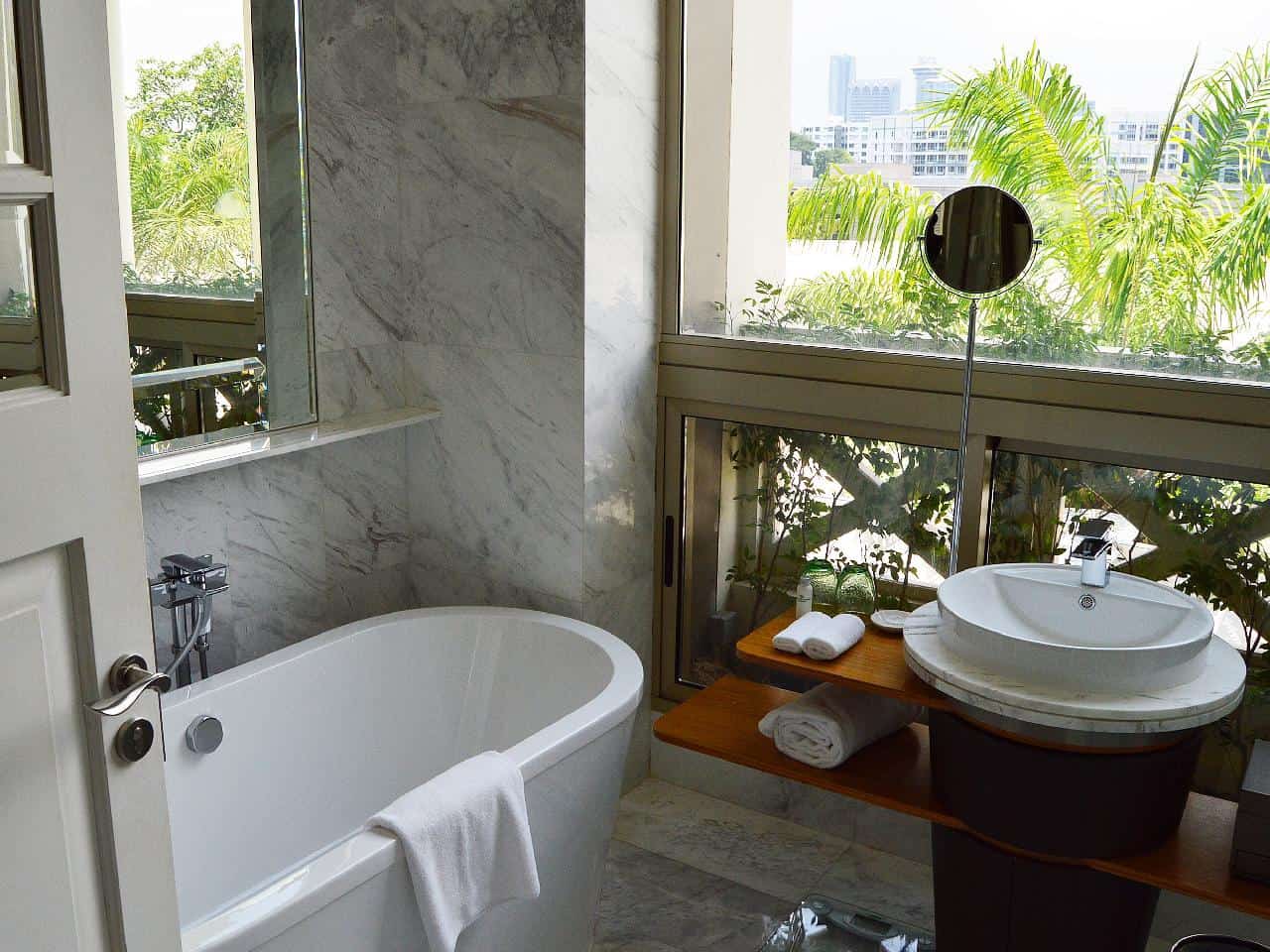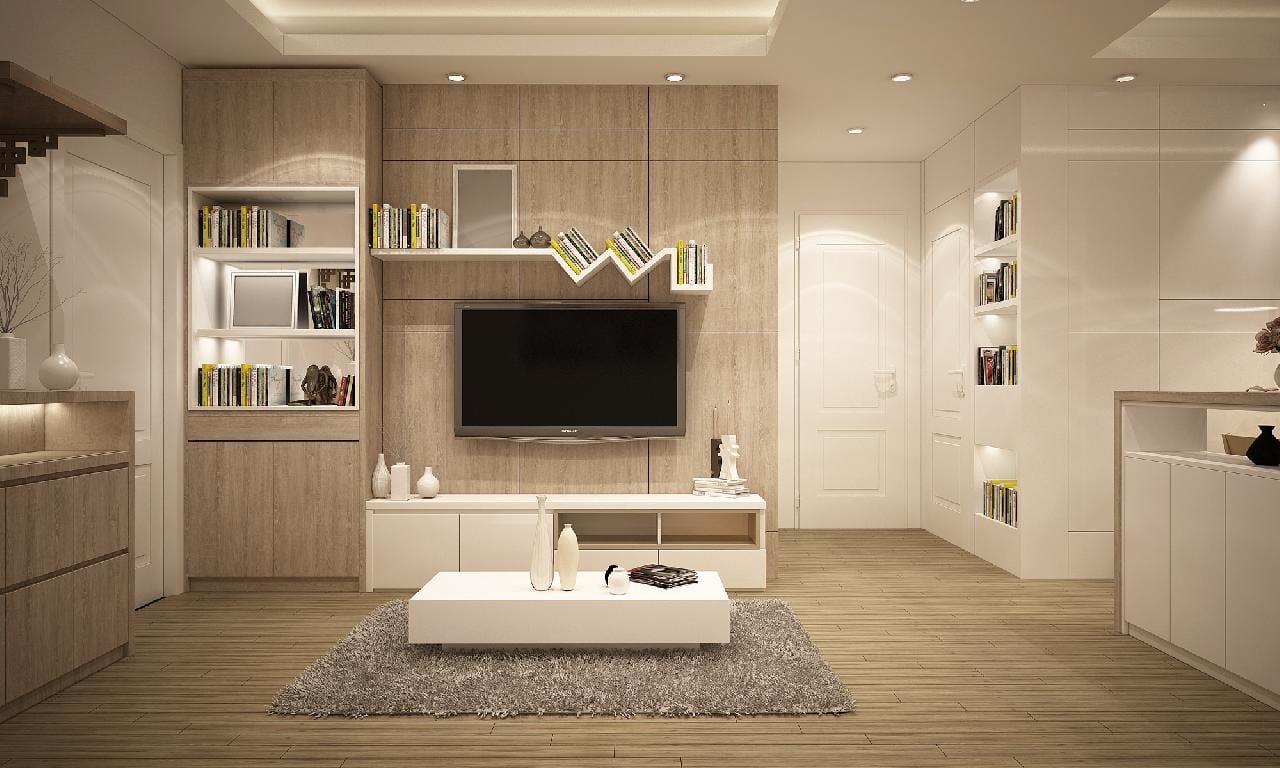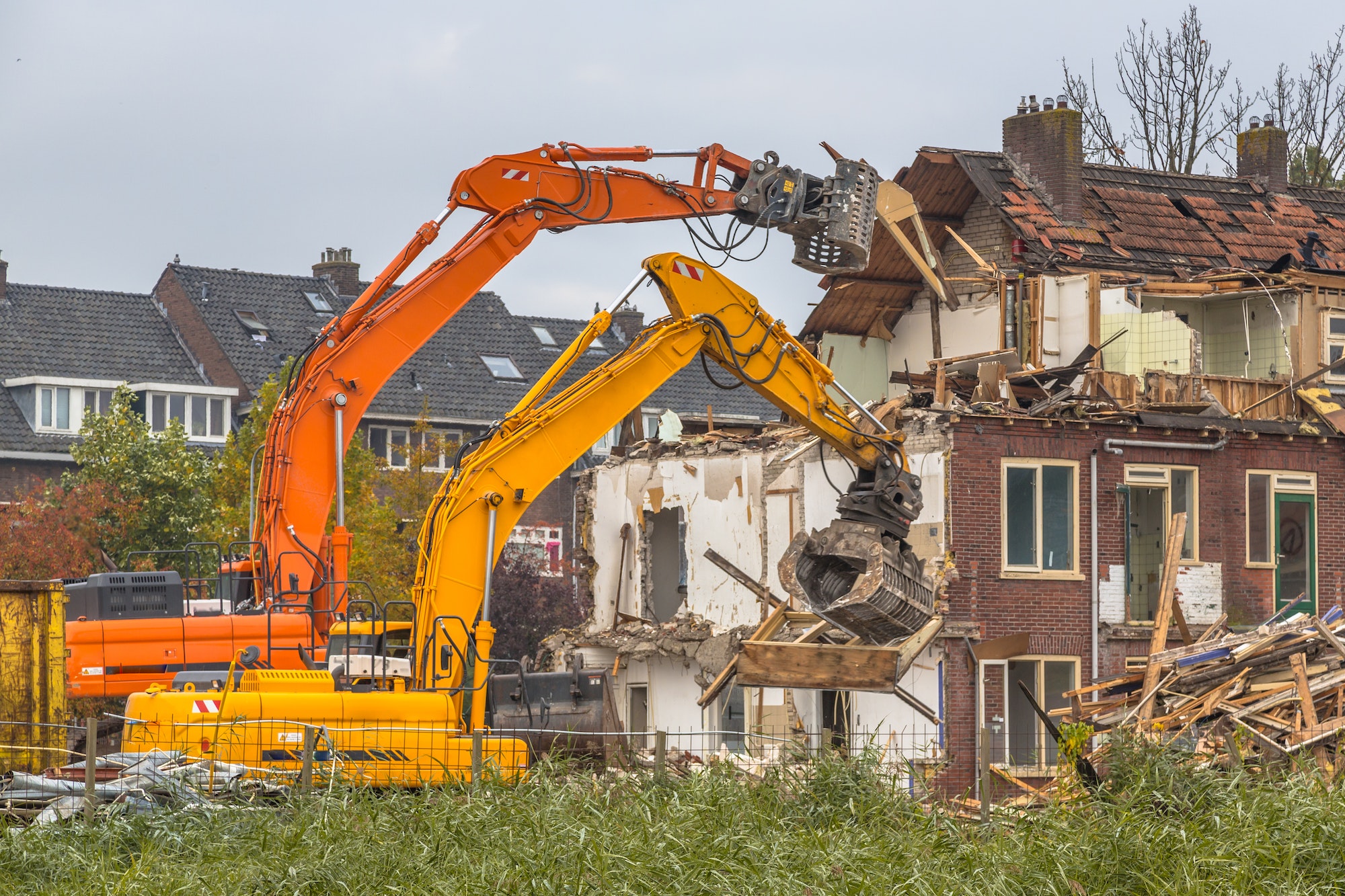The bathroom may be one of the smallest rooms in the home but it can generate the most irritating problems and account for a big percentage of home repair costs. dripping faucets, plugged drains, and leaking toilets can mean expensive repairs. But one of the biggest problems with bathrooms is getting the most out of the small space allotted the bathroom in a home.
Making the Most of a Small Bathroom
There are Standard Bathroom Fixture Dimensions to work with, no matter what size a bathroom is. But, some bathroom fixture suppliers have introduced fixtures with a smaller footprint. When a bathroom is going to be remodeled, measure the room and draw it to scale on paper, and then get the standard size measurements of all the fixtures that need to go into the new bathroom. Using standard measurements, cut out fixture shapes, and move them around the blueprint you have drawn of the bathroom measurements.
Keep in mind that moving plumbing lines and electrical outlets cost a lot of money, so work with the existing layout as much as possible, then improve on it. Most 1/2 baths measure from 3-5 feet x 6 – 8 feet. Full bathrooms are larger at 5 to 10 feet x 8 – 11 feet. Some lucky people have larger bathrooms and more freedom to place fixtures. But, for homeowners with bathrooms on the smaller side, there are challenges to overcome. They can be overcome with a little smart thinking and expert advice. Seriously consider hiring a bathroom remodeling contractor to help with this expensive project.
Overcoming Small Bathroom Problems
There are 5 problems to consider in remodeling a small bathroom:
- A small footprint or odd shape makes it hard to place the toilet, tub, shower, and sink. With a small or awkward shaped bathroom, every inch of space must be utilized. Where is the door, or are there two doors taking up space? Can one door be eliminated? Eliminating one door will add valuable wall space for fixtures. In addition, the door might be in the wrong place. What if the door could be moved to a better spot for the bathroom layout and traffic flow?
Wherever the door is it will need to be at least 34 inches wide and have good clearance for opening and closing. Once the door is situated, large fixtures like the toilet, bathtub or shower, and vanity need to be 30 inches apart to allow for good traffic flow. Their placement is hard to change once they are installed, so planning on paper before work starts is very important. Don’t crowd the toilet area. There should be 21 to 30 inches in front of a toilet and if a toilet will be placed between two walls, 40 inches is required.
- No room for a separate shower and tub area. A small bathroom may not have room for a separate tub and shower stall so a combination of tub and shower might be required. Some homes with more than one bathroom can have one bathroom with a shower only but every home must have at least one bathroom with a bathtub for resale purposes. If the small bathroom is a master bath, the homeowner might choose to have only a nice shower. The second bathroom can have a tub and shower combination.
Or, some designers are helping homeowners with small bathrooms create a wet-room and bath combination where a wet room floor and walls are added around and between the bathtub and the vanity with a wall-mounted showerhead. A frameless glass screen controls the water flow and protects the vanity and toilet areas. There are tub and shower combinations that are more stylish than the traditional ones were. Using one of the new frameless glass screens can make this work and help the bathroom look more open and spacious.
- Very little room for bathroom storage and lots of clutter is a problem that though challenging can be solved. Add open shelves in unused corners or above the toilet. Removing the sheetrock between studs and finishing this area with shelves can provide more storage. Choose a vanity with under-sink storage and use an inset medicine cabinet, mirror combination over the sink. Wicker baskets sitting on the floor can provide more storage.
- Limited space for a standard or deep sink and vanity can be a problem, but companies are offering many more sizes of vanities in today’s market. Most vanities are 30 inches tall, but they come in many different widths and depths. New sinks and vanities can be as shallow as 8.5 inches deep up to the standard 24 inches deep and 12 inches to more than 73 inches wide. If a double sink vanity is needed the vanity should be at least 49 to 72 inches wide. There are enough sizes to match most bathroom spaces available. For some small bathrooms using pedestal sinks or wall mounted sinks without vanities might free up space.
- A bathroom with no window or natural light and insufficient ventilation. For small bathrooms without a window, ventilation can be a problem. If the ventilation is not corrected, the bathroom can suffer from dampness and even mold formation. Spend the money to improve bathroom ventilation with a properly installed ventilation fan that vents outside rather than into the attic. If possible, adding a small window would be worth the investment for the natural light and ventilation it would offer.
If there is no natural light, the bathroom will need its own new lighting such as LED lights. Try adding lights on the wall over the vanity with mirrors to amplify the light. Then have a ceiling light and a waterproof light in the shower so showering does not have to be a shadowy affair. A well-lit bathroom is more pleasant to use.
Additional Bathroom Problems
No matter what size the bathroom, there are some problems that need attention. Don’t ignore clogged drains or leaky faucets because they will not fix themselves and the problem will get worse and more expensive to fix. A clogged or leaky shower head can be easily replaced with an energy-saving one that will be nicer to use.
A damp smelly bathroom is just nasty and unhealthy to use. Check the ventilation system for problems. And, if there is no ventilation fan or system, add one that is vented to the outside. If there is a bathroom fan, but it is inadequate or damaged, replace it with a better one.
Don’t neglect the toilet because a leaky toilet can cost money in wasted water and a clogged one can spew water all over the bathroom.
Discover more from Futurist Architecture
Subscribe to get the latest posts sent to your email.




