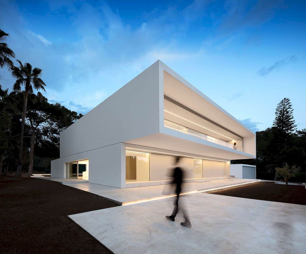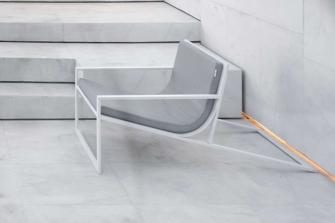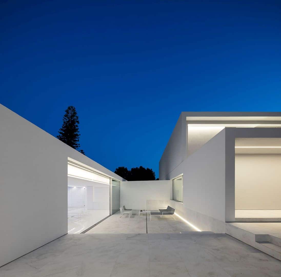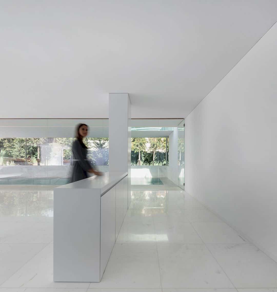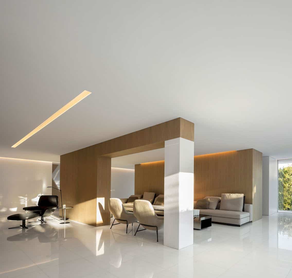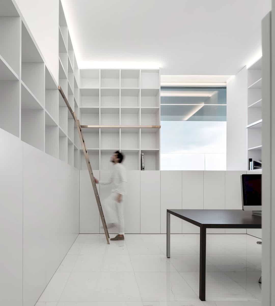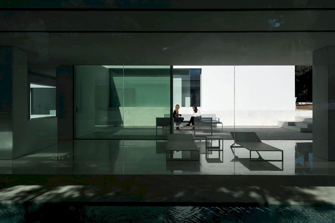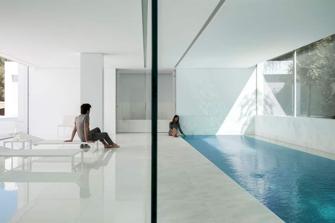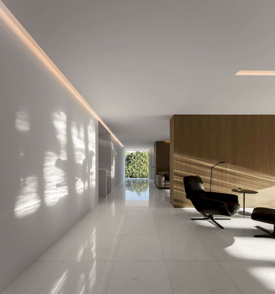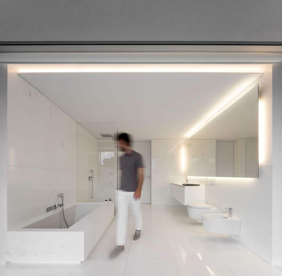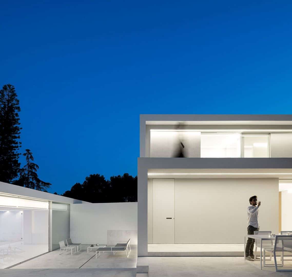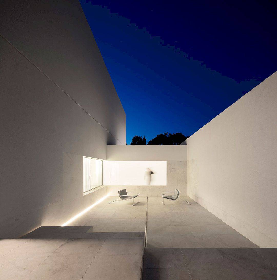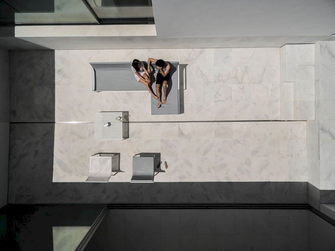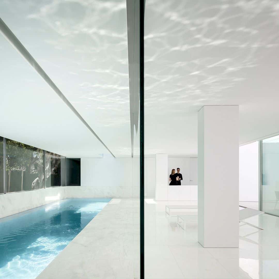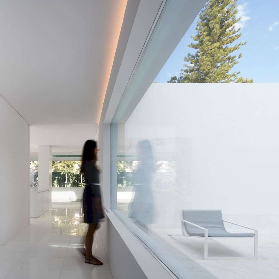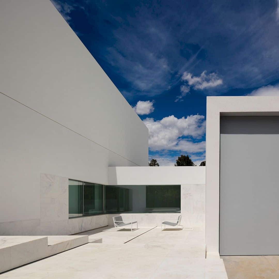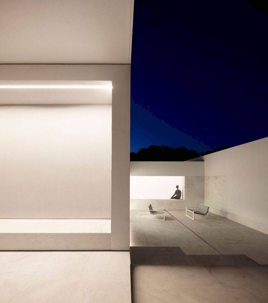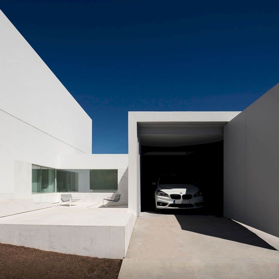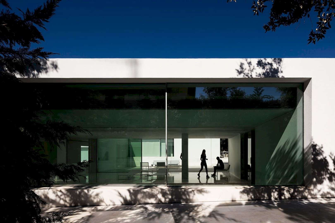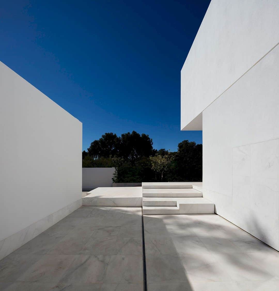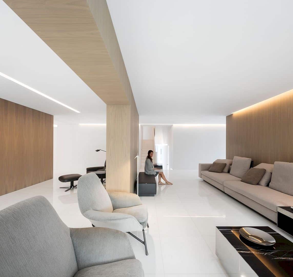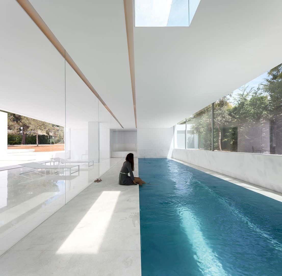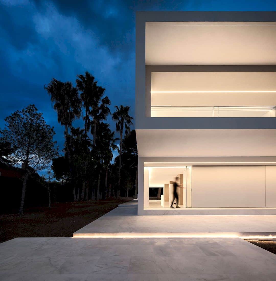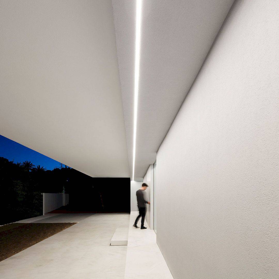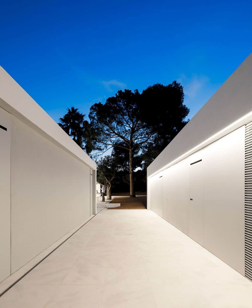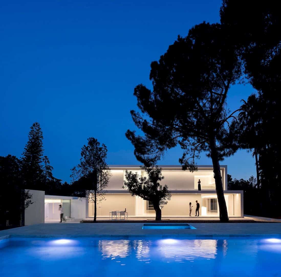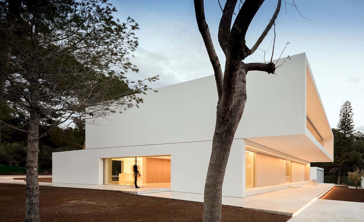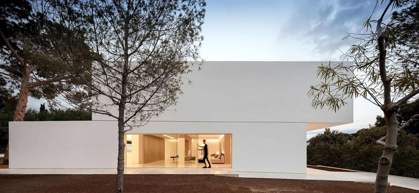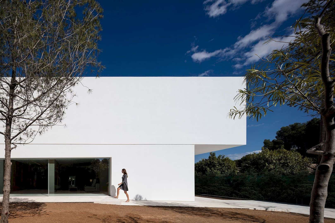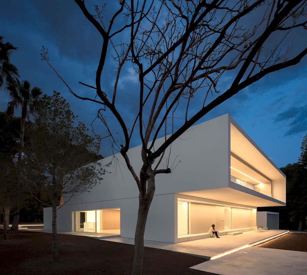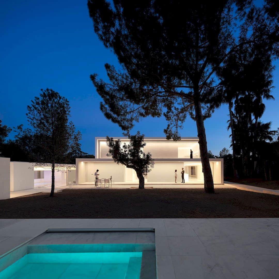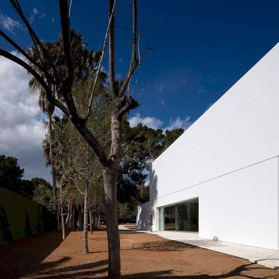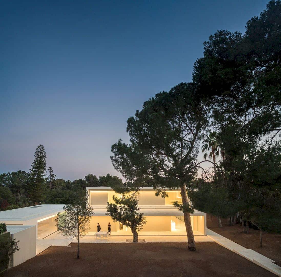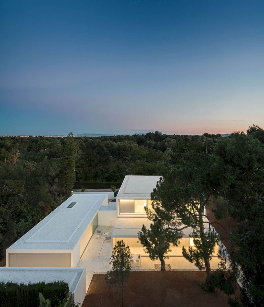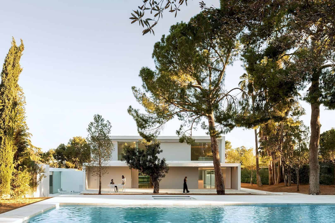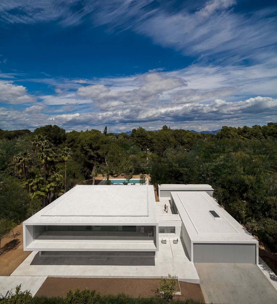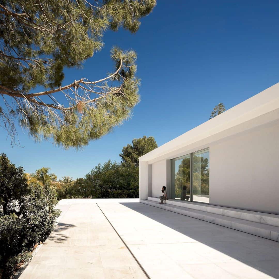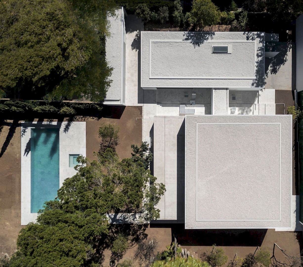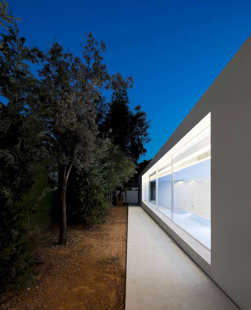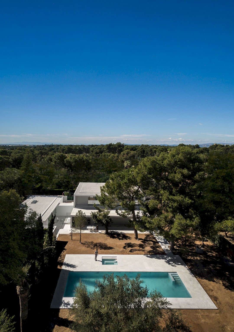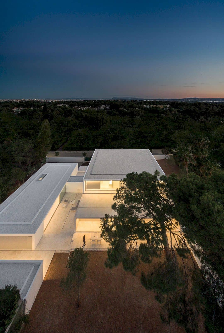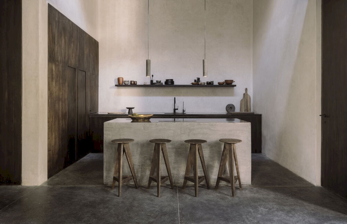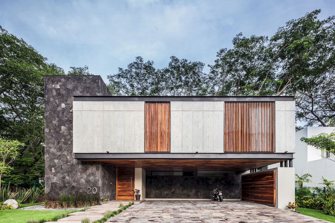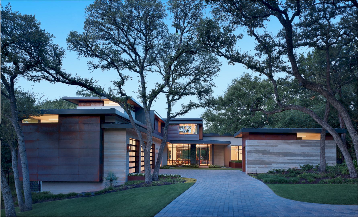This 722 m² house is located in Paterna, Spain, designed as a family house belonging to the same family for several generations. House between the Pine Forest is a residential project by Fran Silvestre Arquitectos with the aim to give a new and even identity. This house sits among the trees and the good memories in a pine forest.
Design
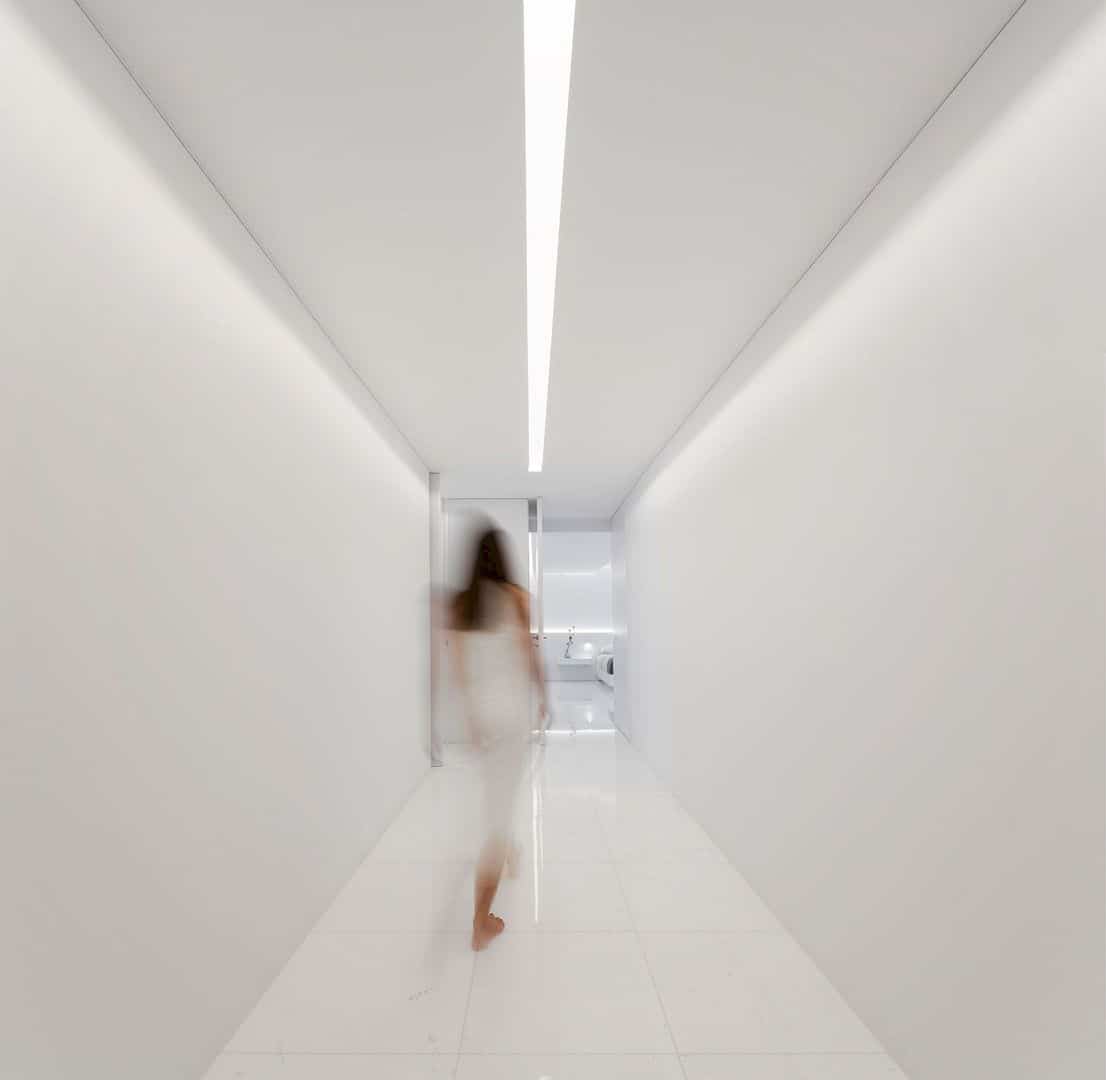
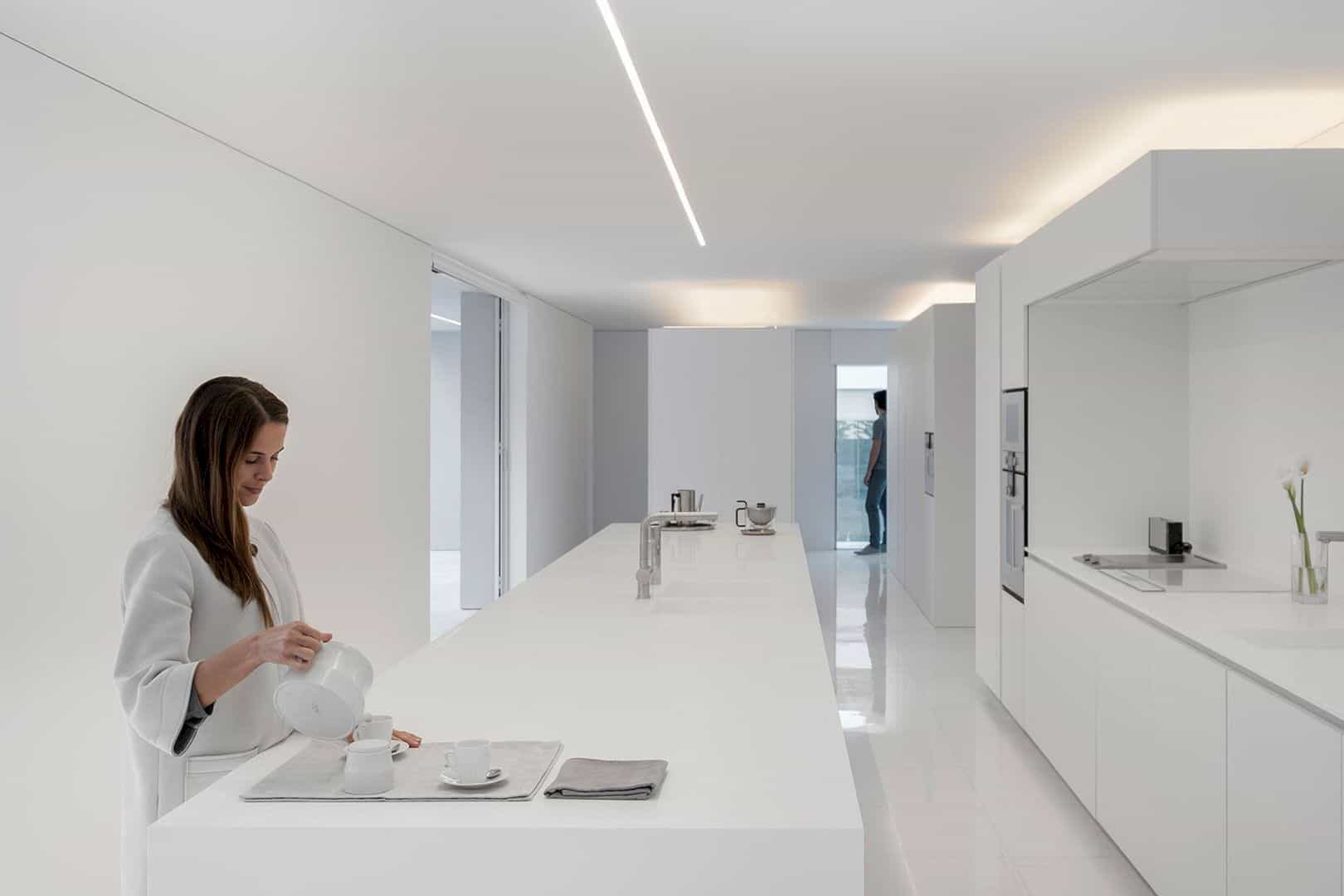
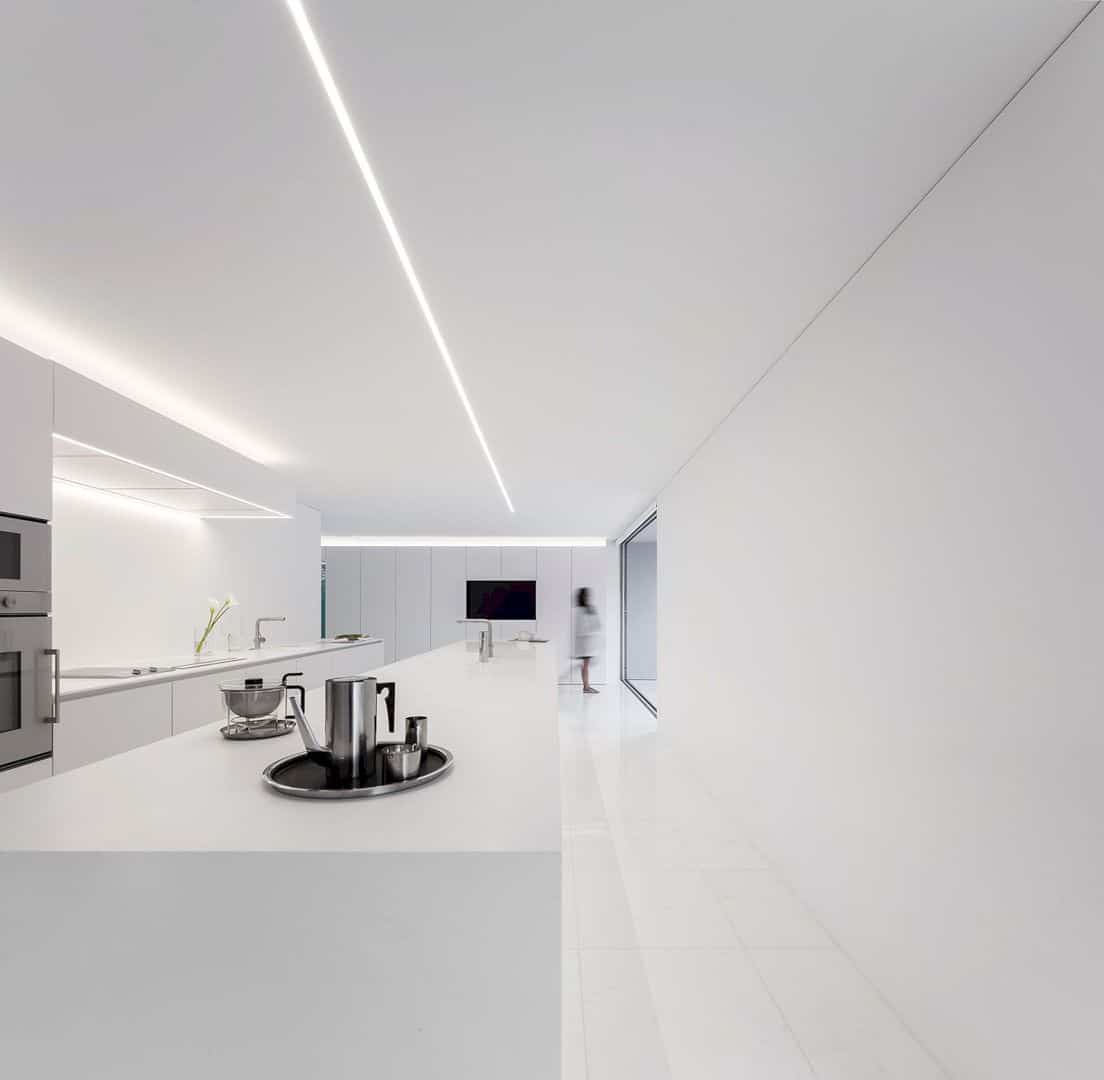
The original building of the house is formed by the aggregation of different interventions with different construction systems at different times. Each room in this house can describe a life moment of the family story. So it is important to maintain the house memories, garden, uses, spaces, and structure then presenting them in an awesome new way.
Structure
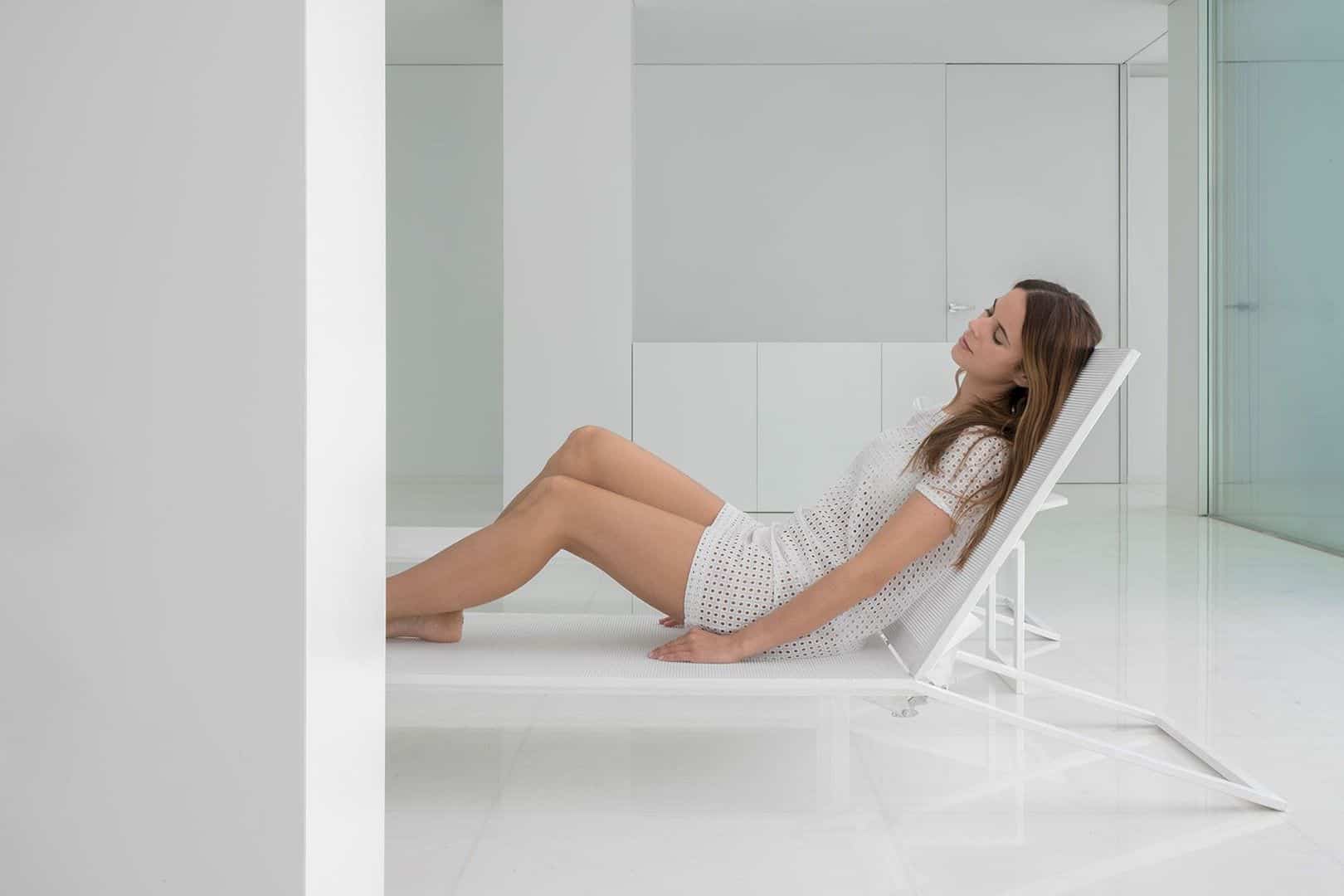
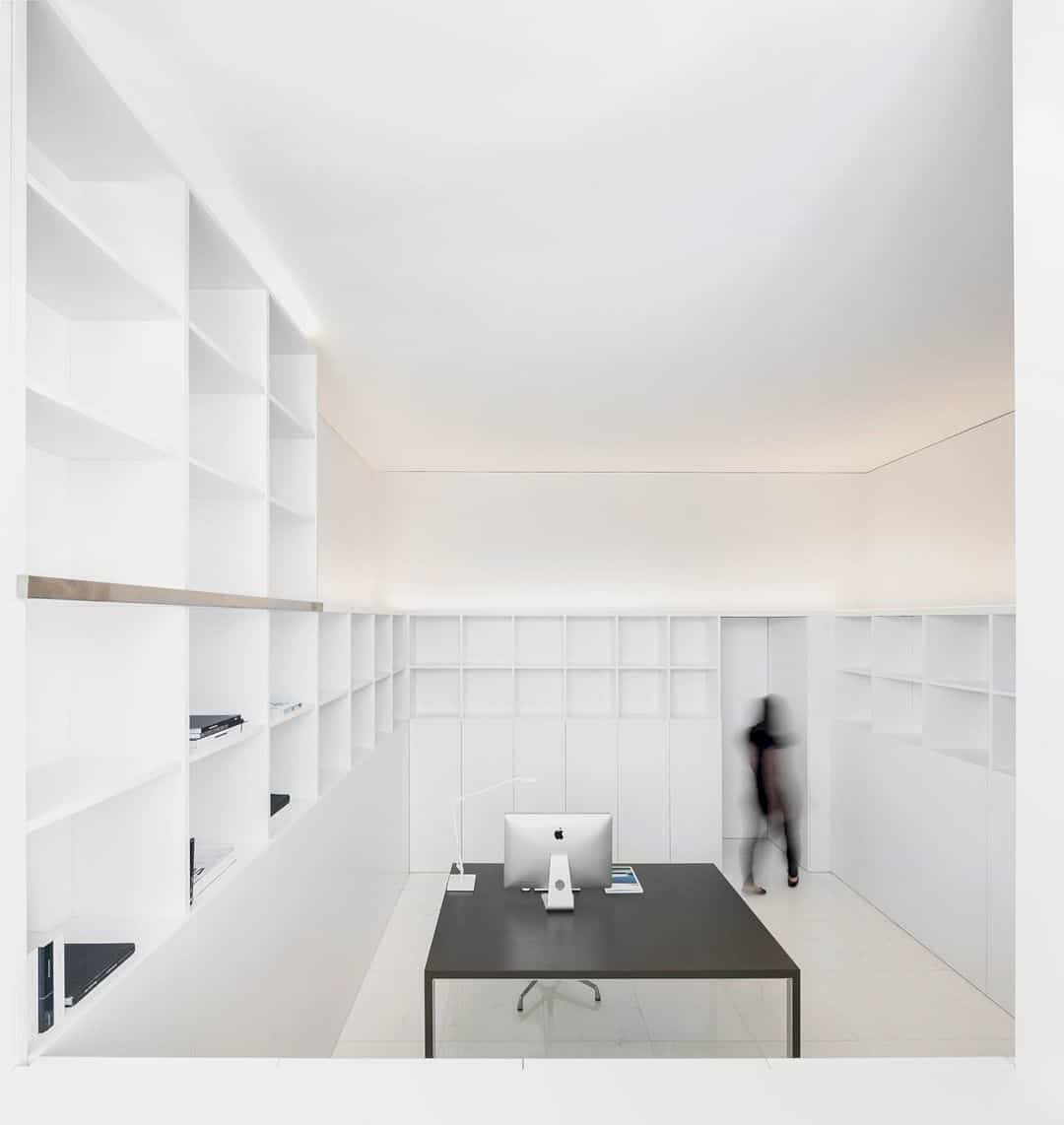
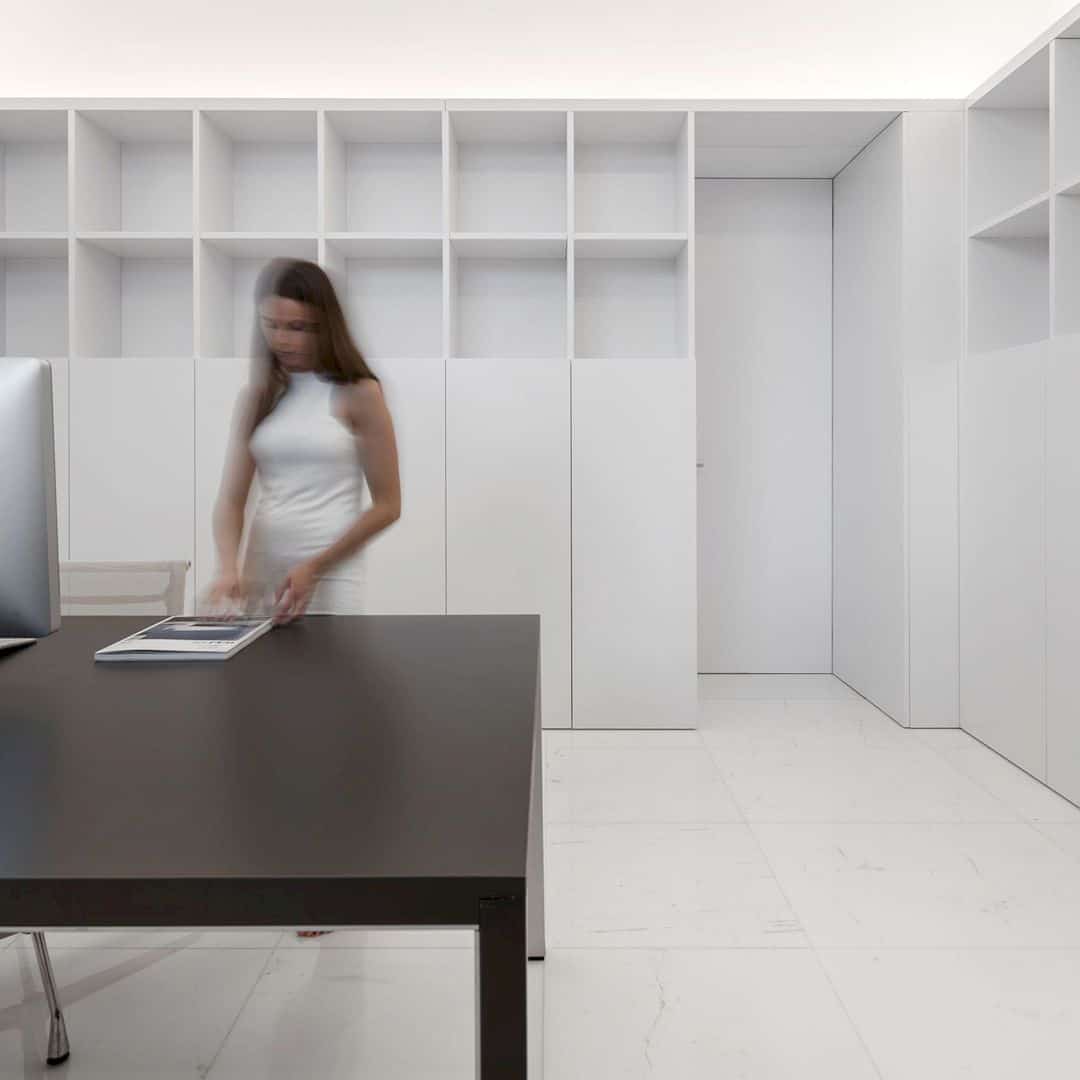
New volumes are built for the new parts of the project program. The leisure areas are projected with the building scale and presented as a sore of small parts’ aggregation, drawing the narrows areas and courtyards just like the traditional Mediterranean architecture does. It is a house that woven among the beautiful trees in a beautiful forest.
Interior
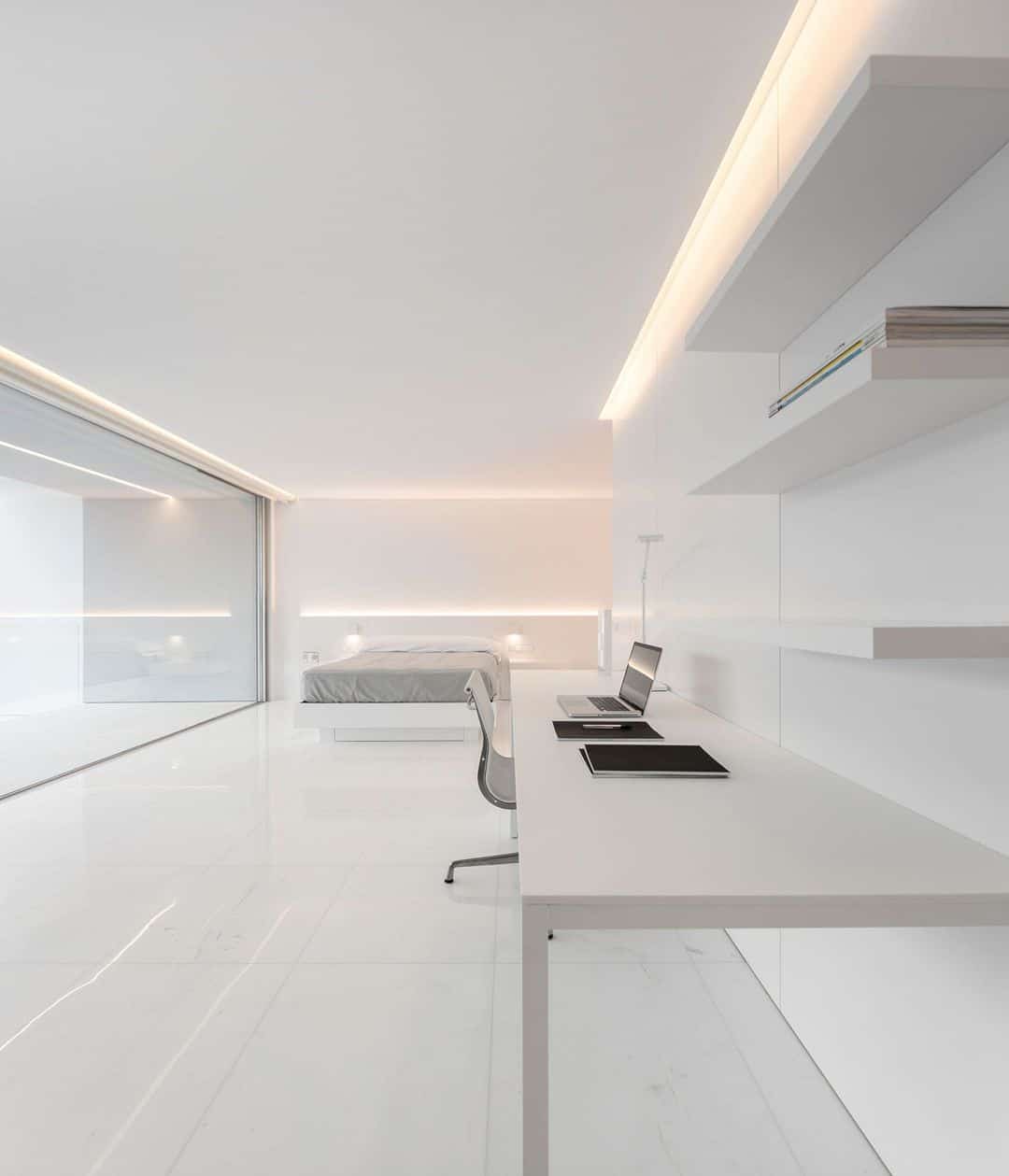
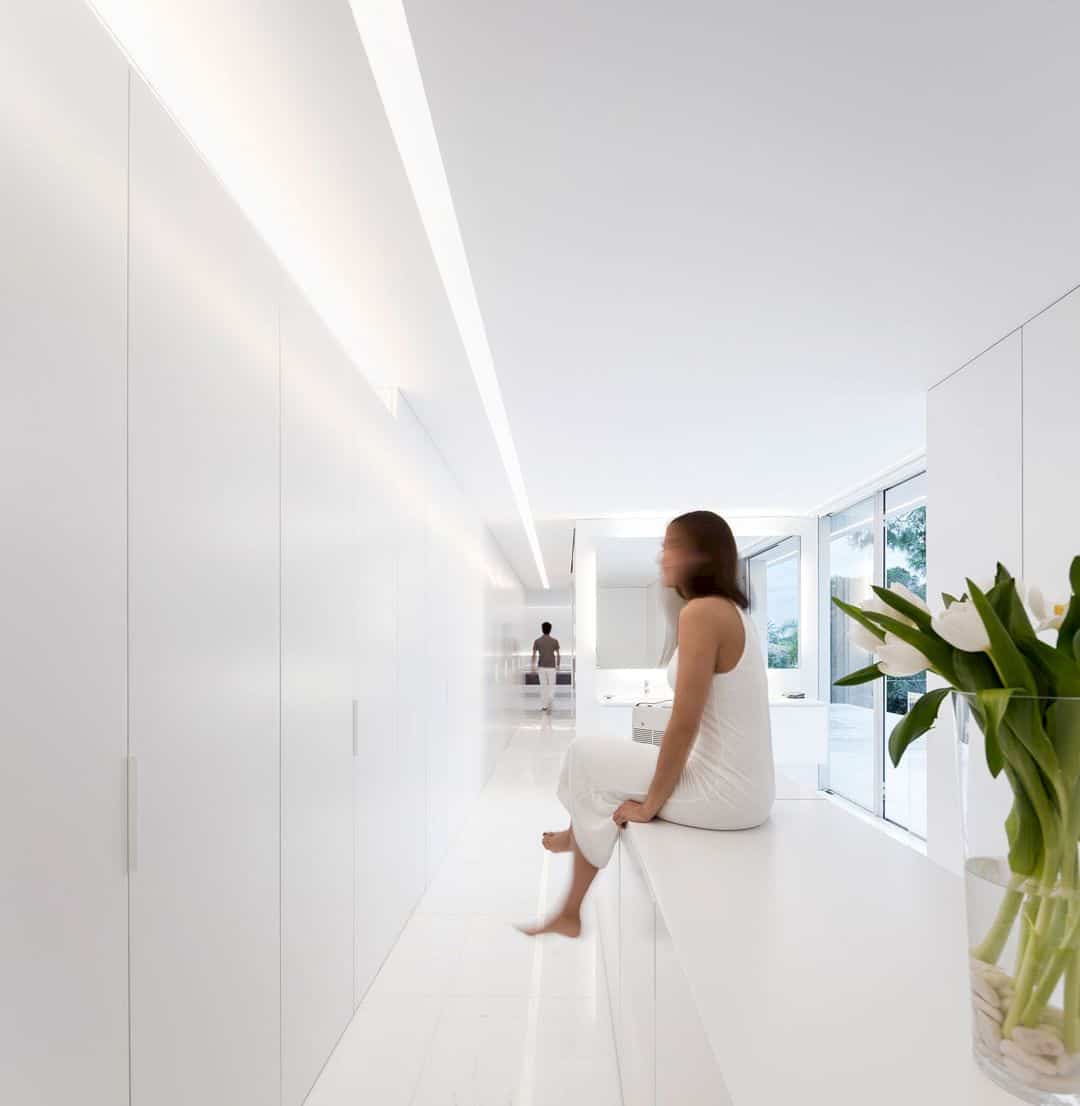
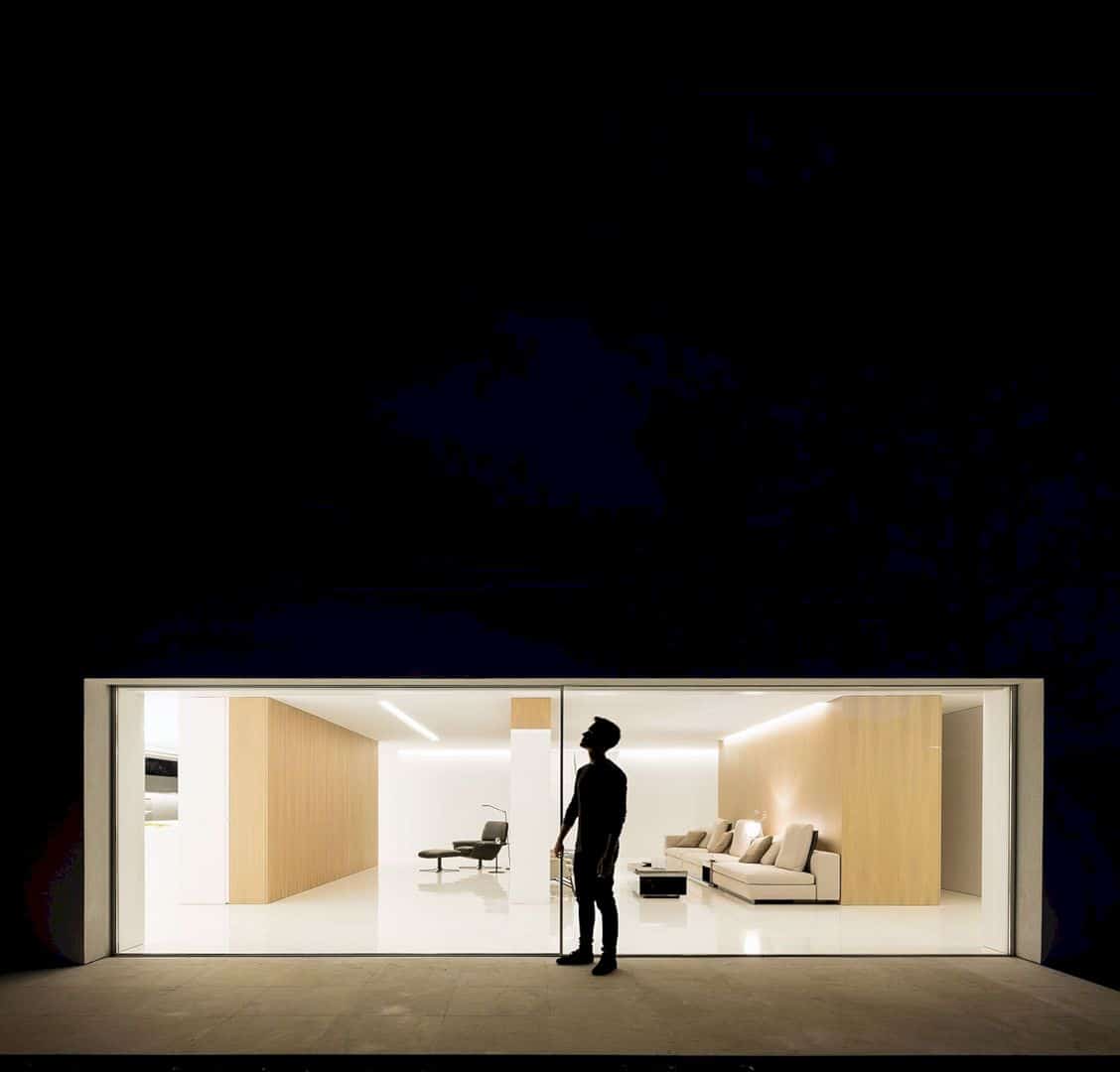
The intermediate levels system is respected by the house interior design, creating a large spatial heterogeneity in the house rooms with a wide variety of heights and sizes. The original building of this house has a supporting structure inside the furniture that has the same gray theme as the trunks of the species in the garden.
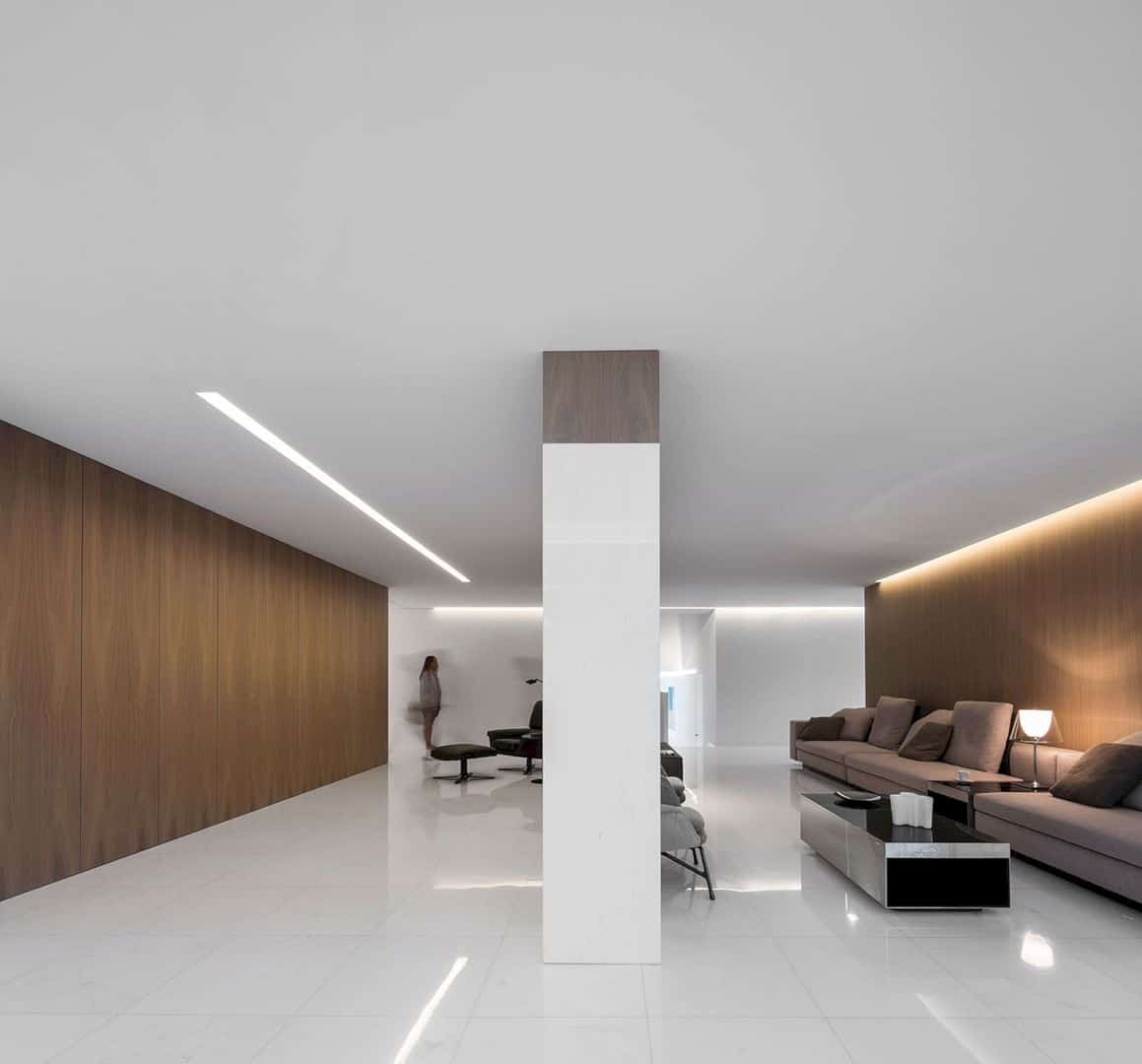
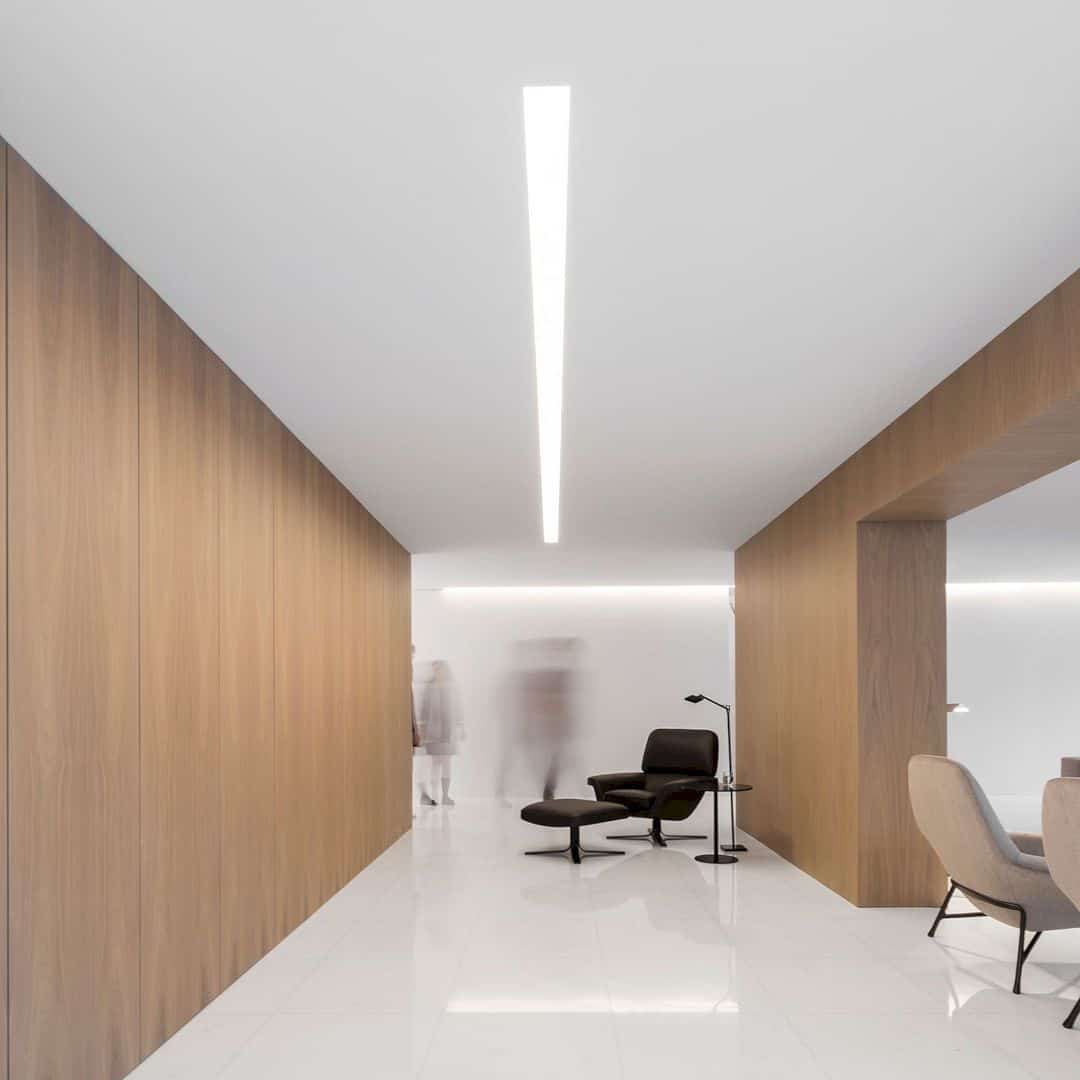
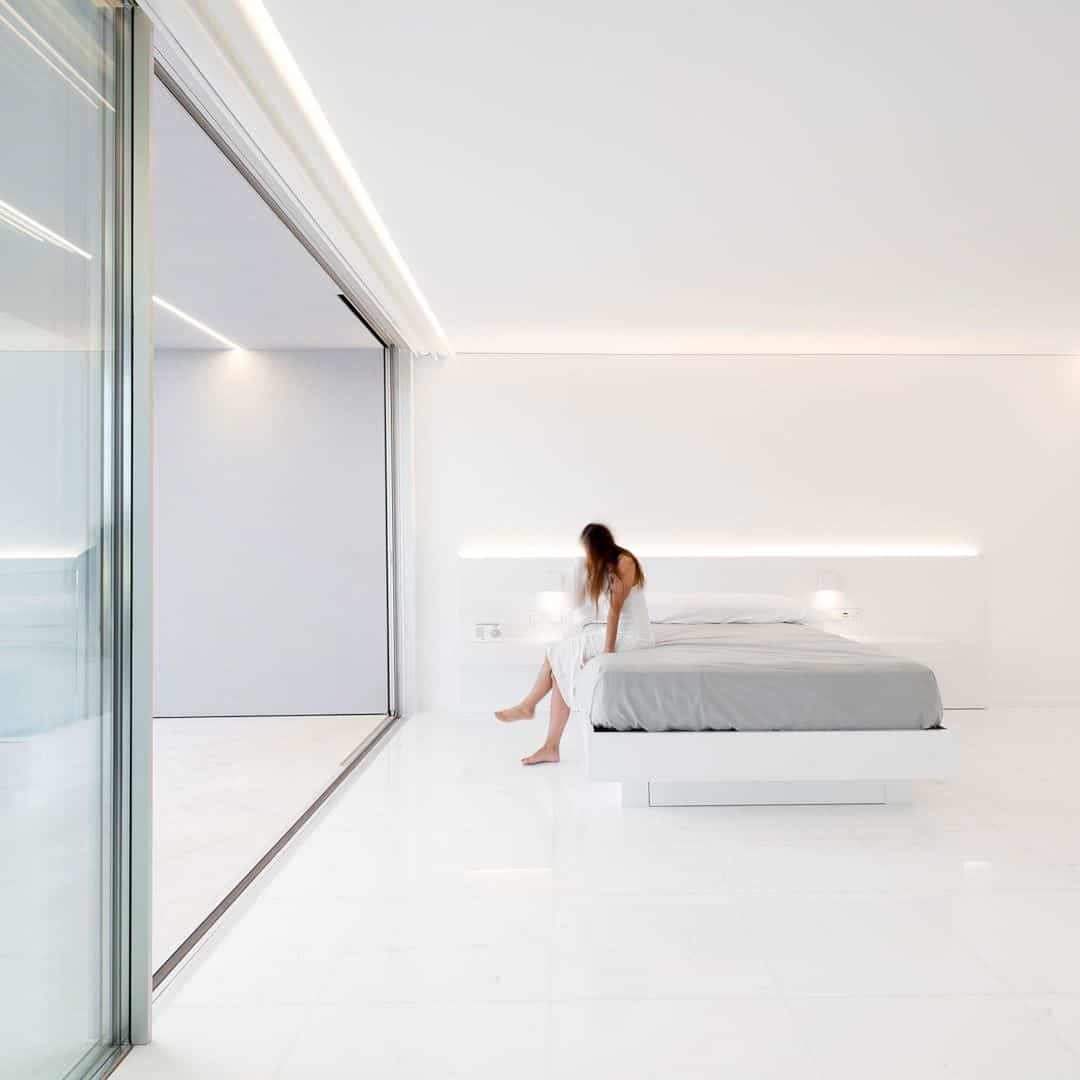
The interior design with white surfaces and some different materials can define its modernity with a lot of touches of elegant looks. The room offers an open and large space where the family can move easily from one space to another. In order to create a bright atmosphere, the lighting is arranged in some perfect spots of each room to highlight the interior elements.
Carpentry: Dekovent
House between the Pine Forest Gallery
Discover more from Futurist Architecture
Subscribe to get the latest posts sent to your email.
