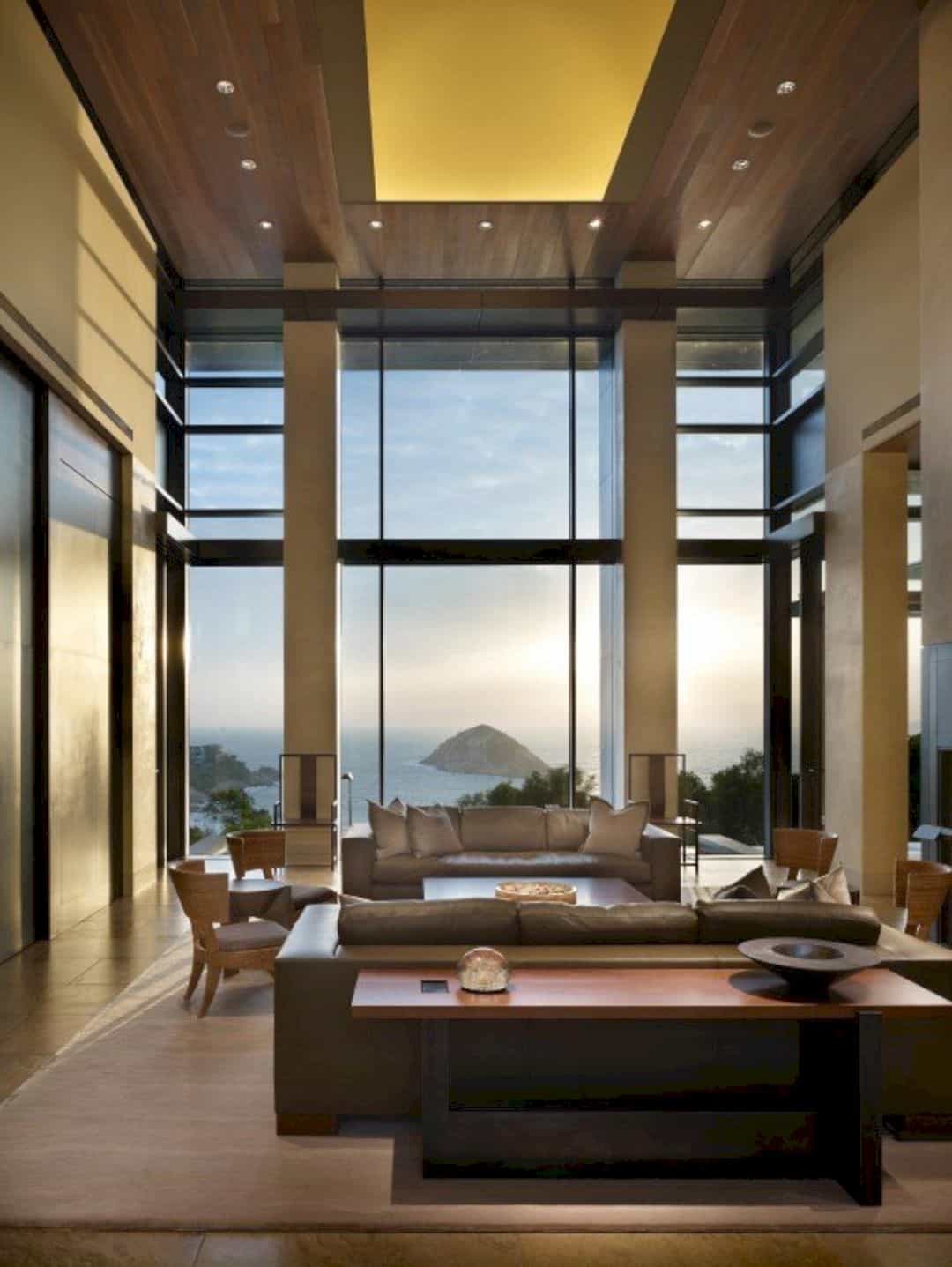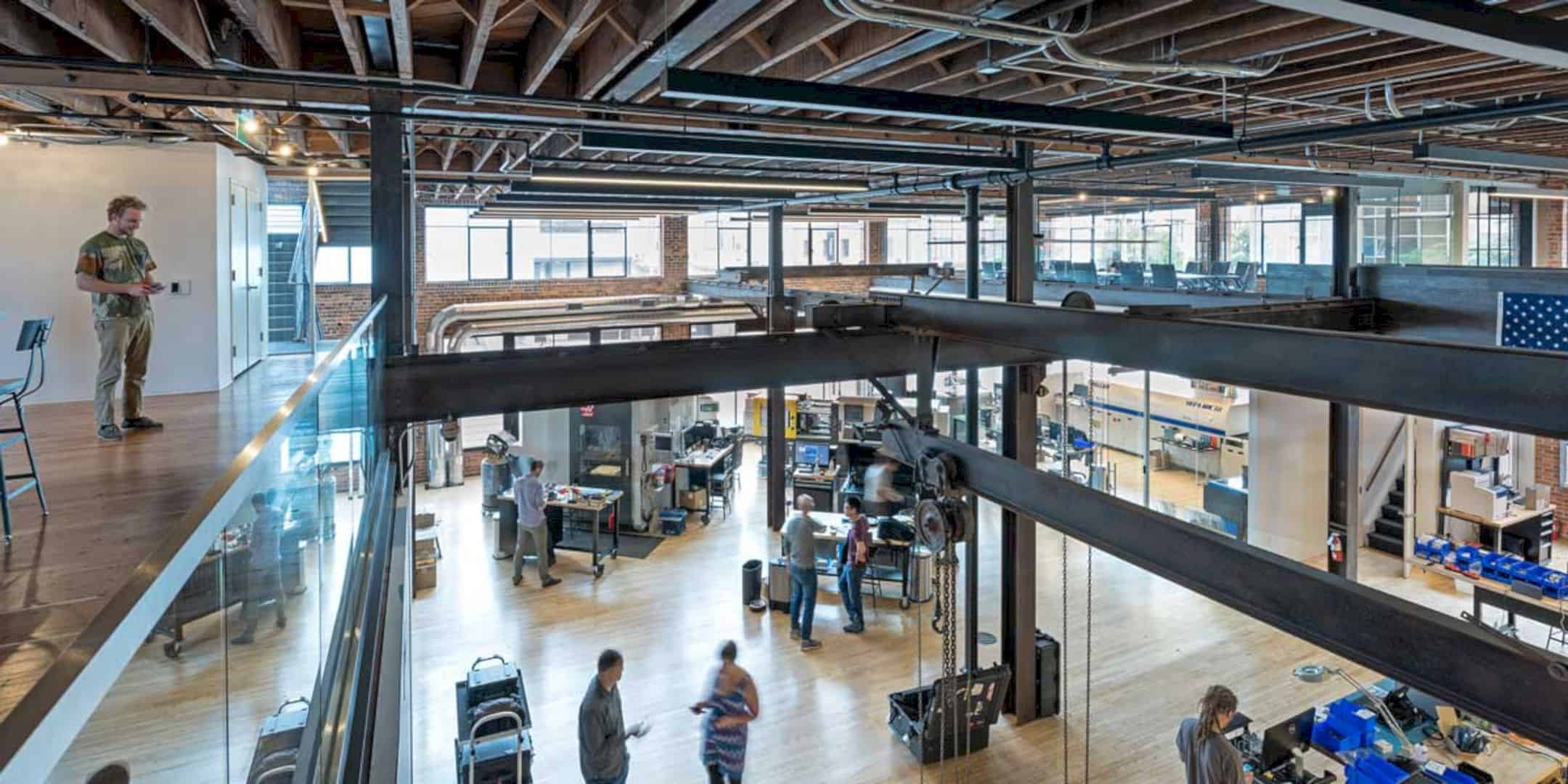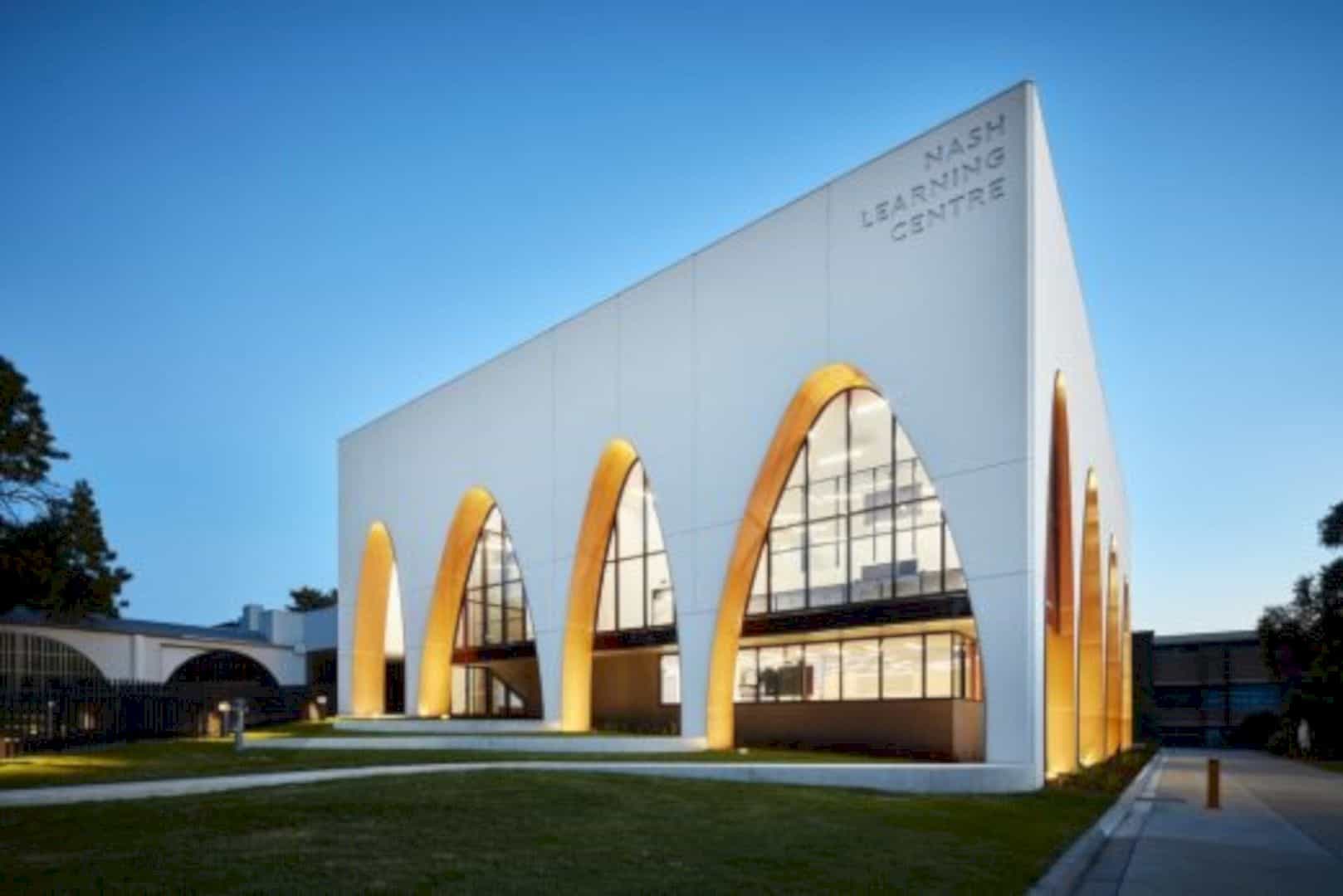Conceived as a cultural “gateway”, MO Museum in Vilnius can connect the 18th-century grid with the medieval walled city. This public building project is designed by DO ARCHITECTS in 2015 and completed in 2018. Located in Vilnius, Lithuania with 3100 m² in size, this museum has two symmetrical forms that create its structure and unique rectilinear exterior façade.
Concept
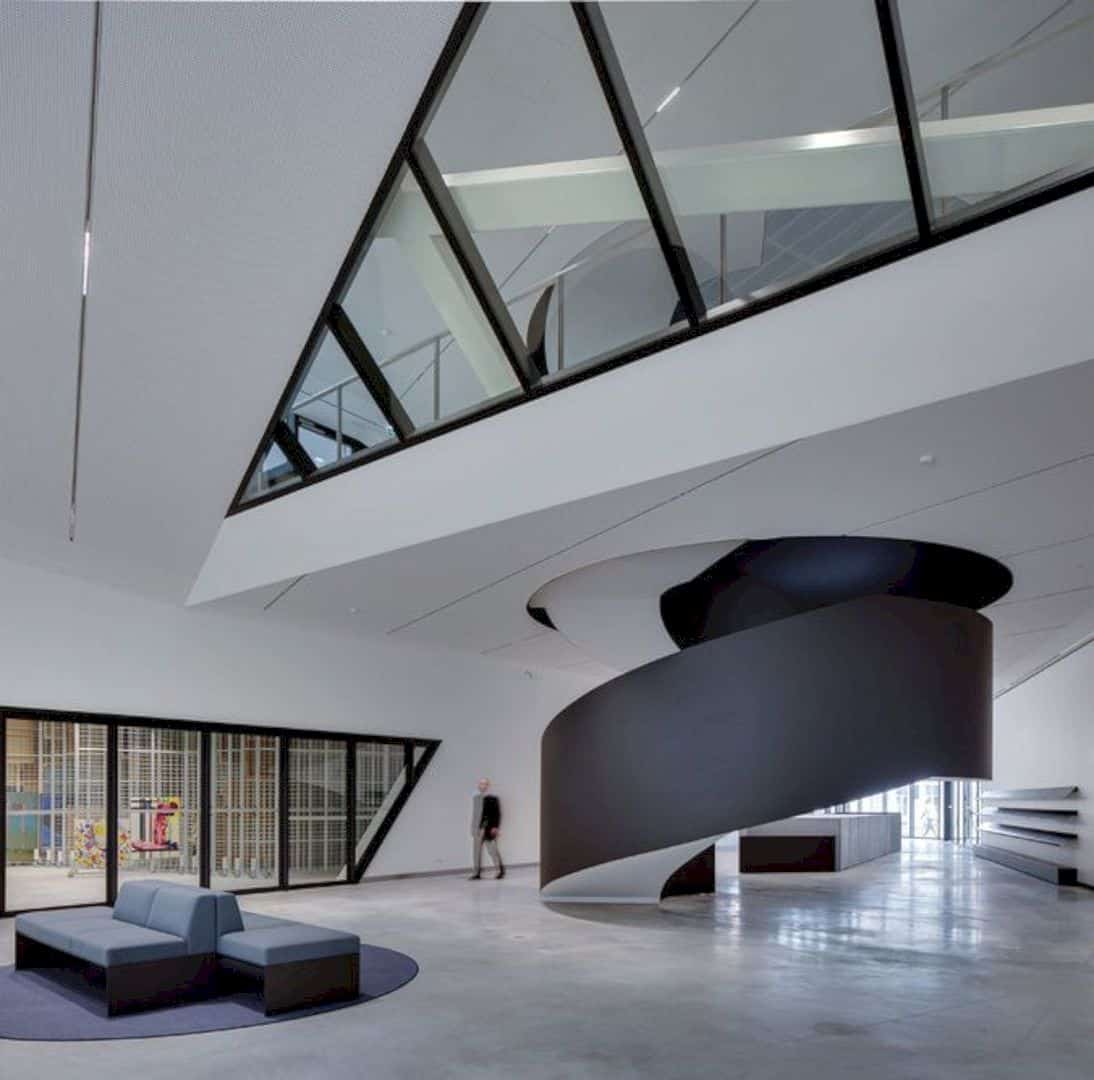
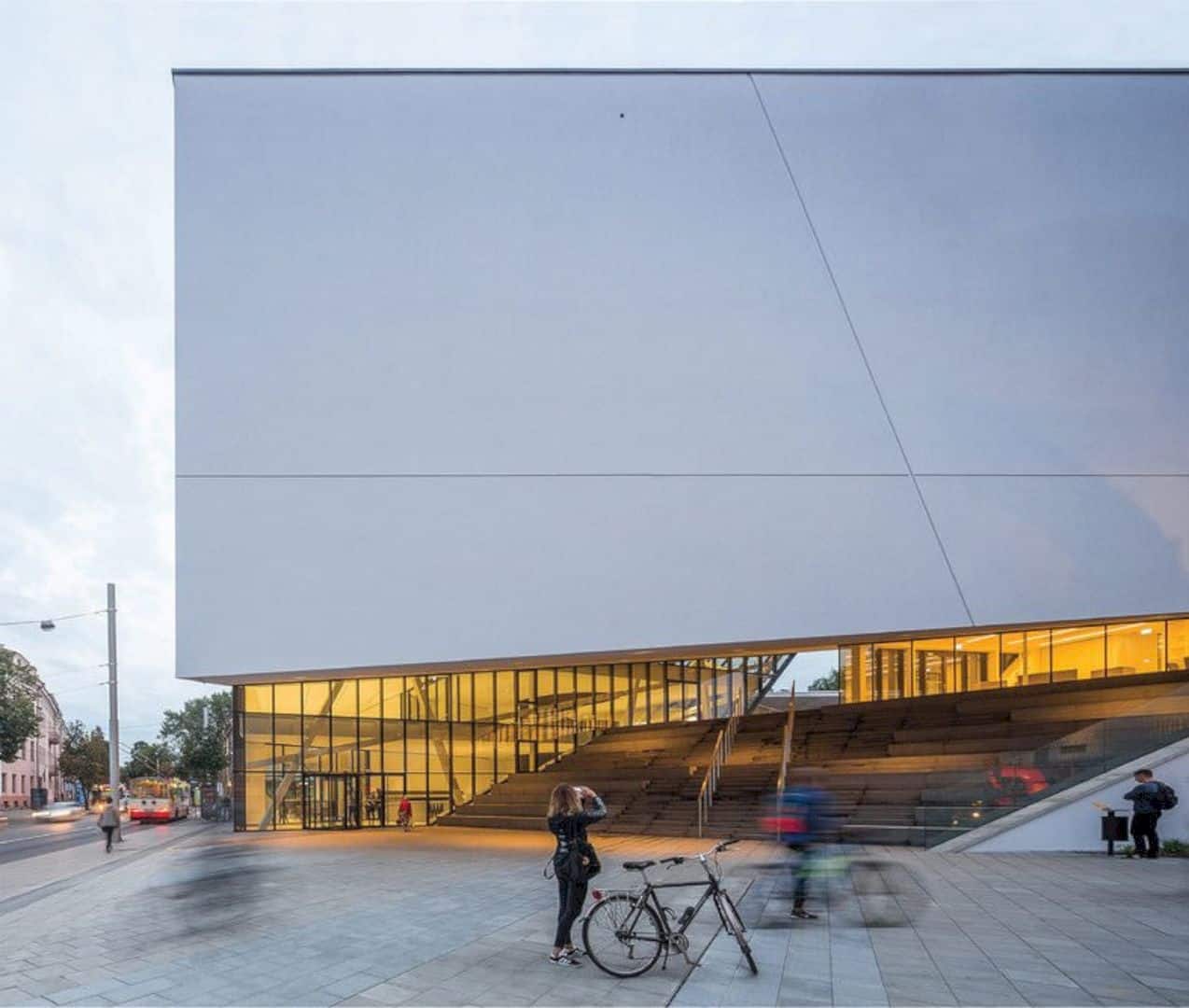
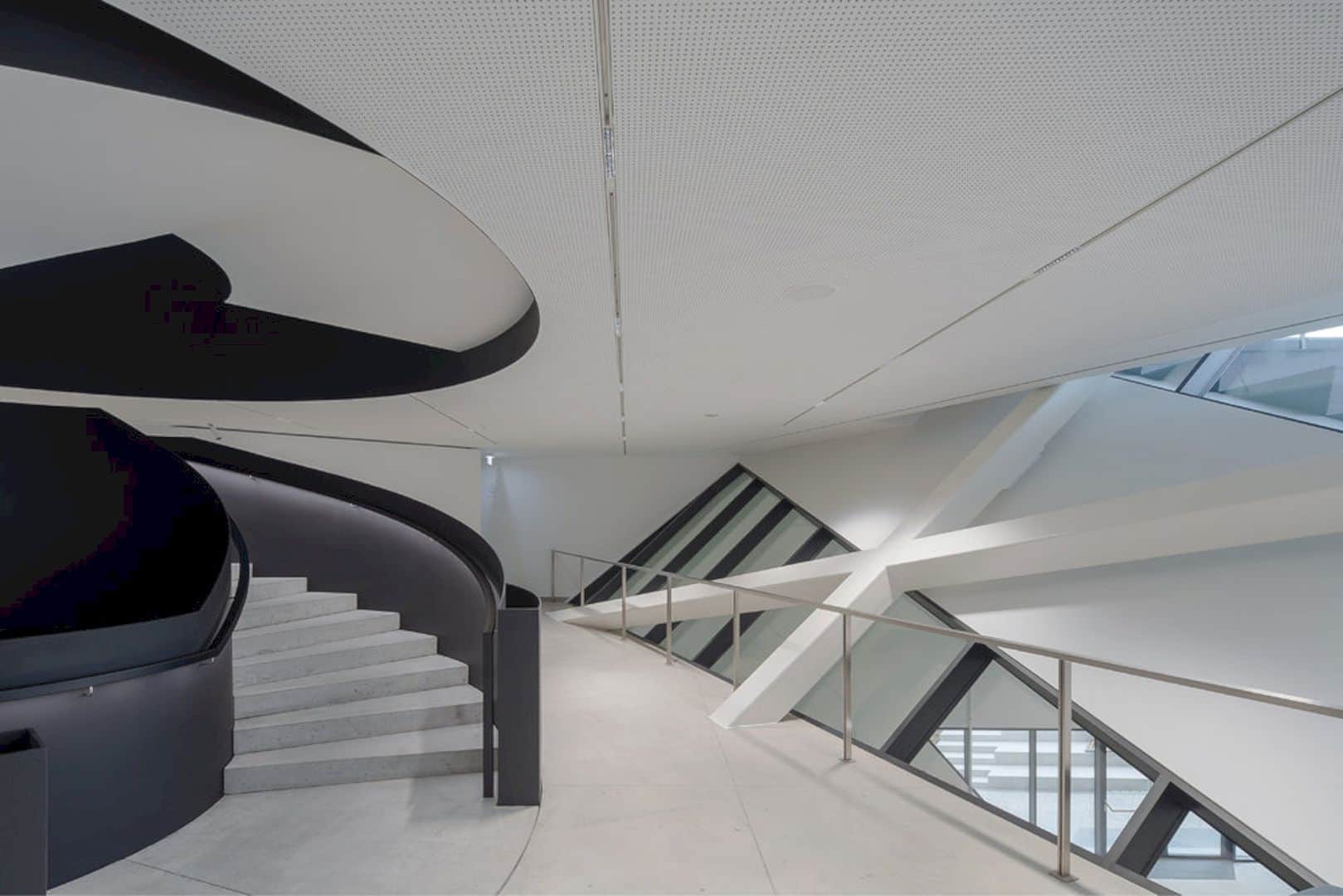
This museum is a perfect cultural “gateway” to connect a lot of differences between the 8th-century grid and the medieval walled city. The project concept is inspired by the city historic gates and it also references the local architecture both in materials and form. The building interesting and unique structure can attract more visitors to visit it.
Design


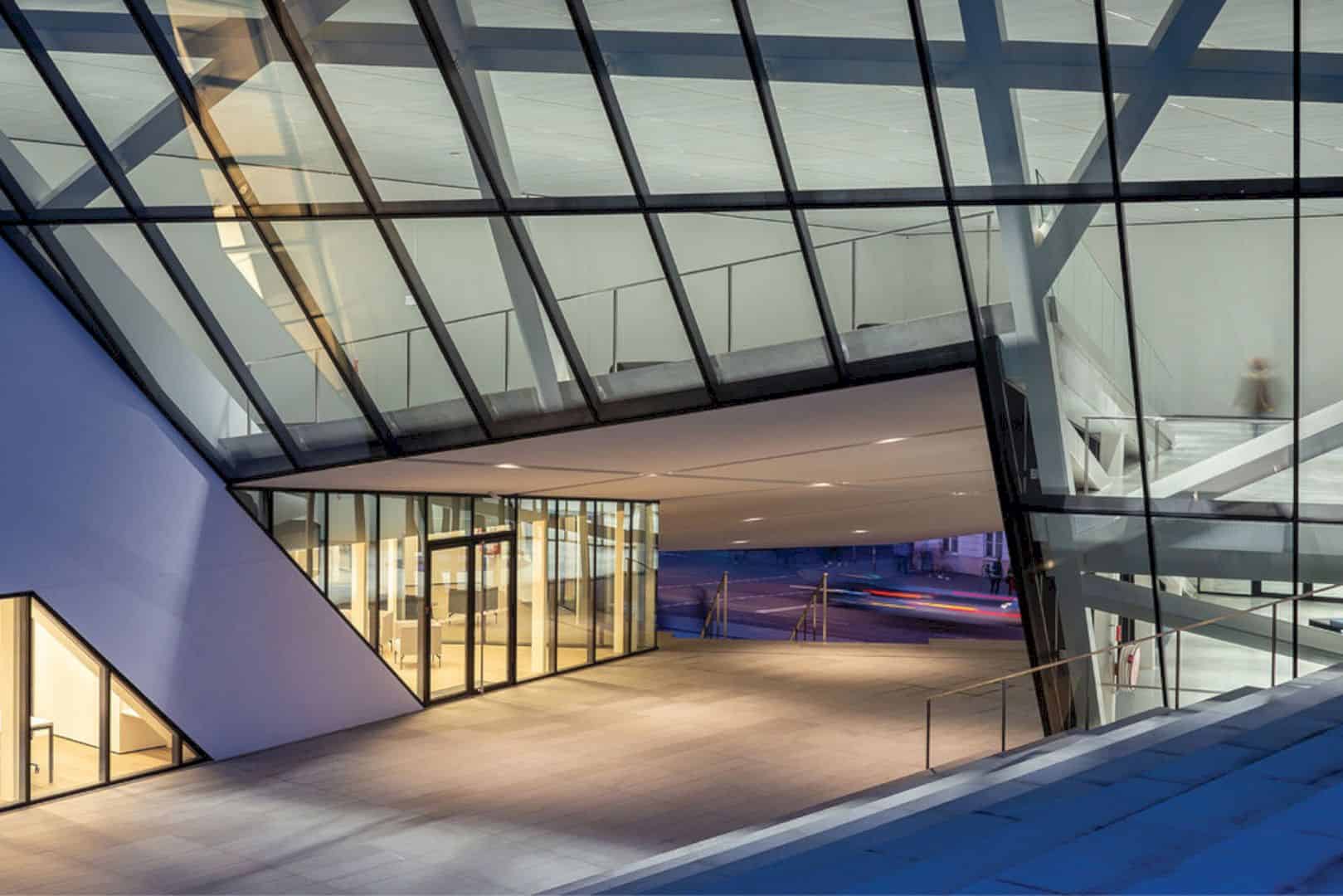
The structure of the building is created by its two symmetrical forms that flow between inside and outside. While the building rectilinear exterior façade will be clad in luminous, white plaster that referenced the city’s local materials. There is an open space that cuts through the building’s entire form and it also features a dramatic staircase. This staircase leads to a public terraced roof that connects to the piazza directly at the street level of the site.
Photographer: Norbert Tukaj
Discover more from Futurist Architecture
Subscribe to get the latest posts sent to your email.

