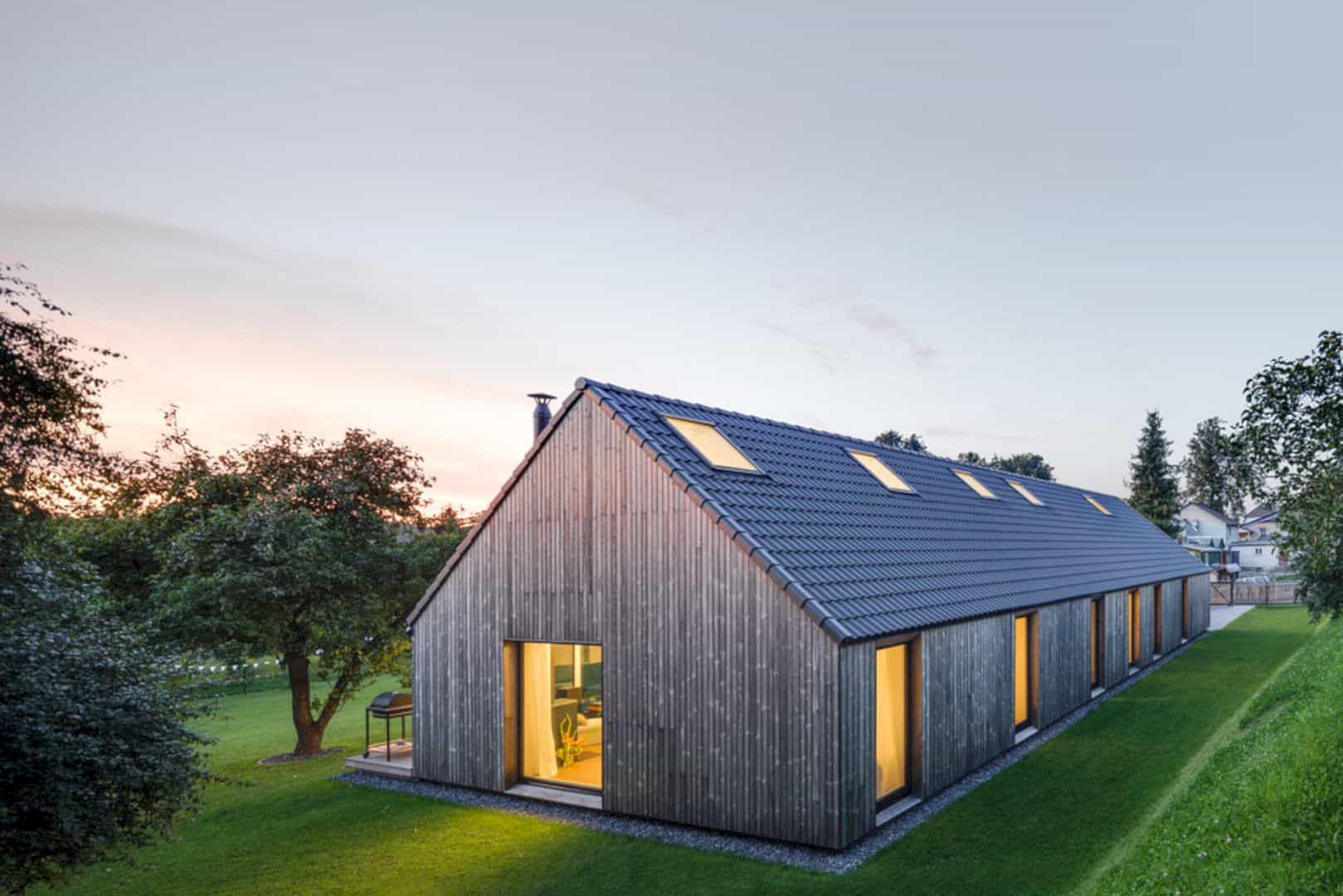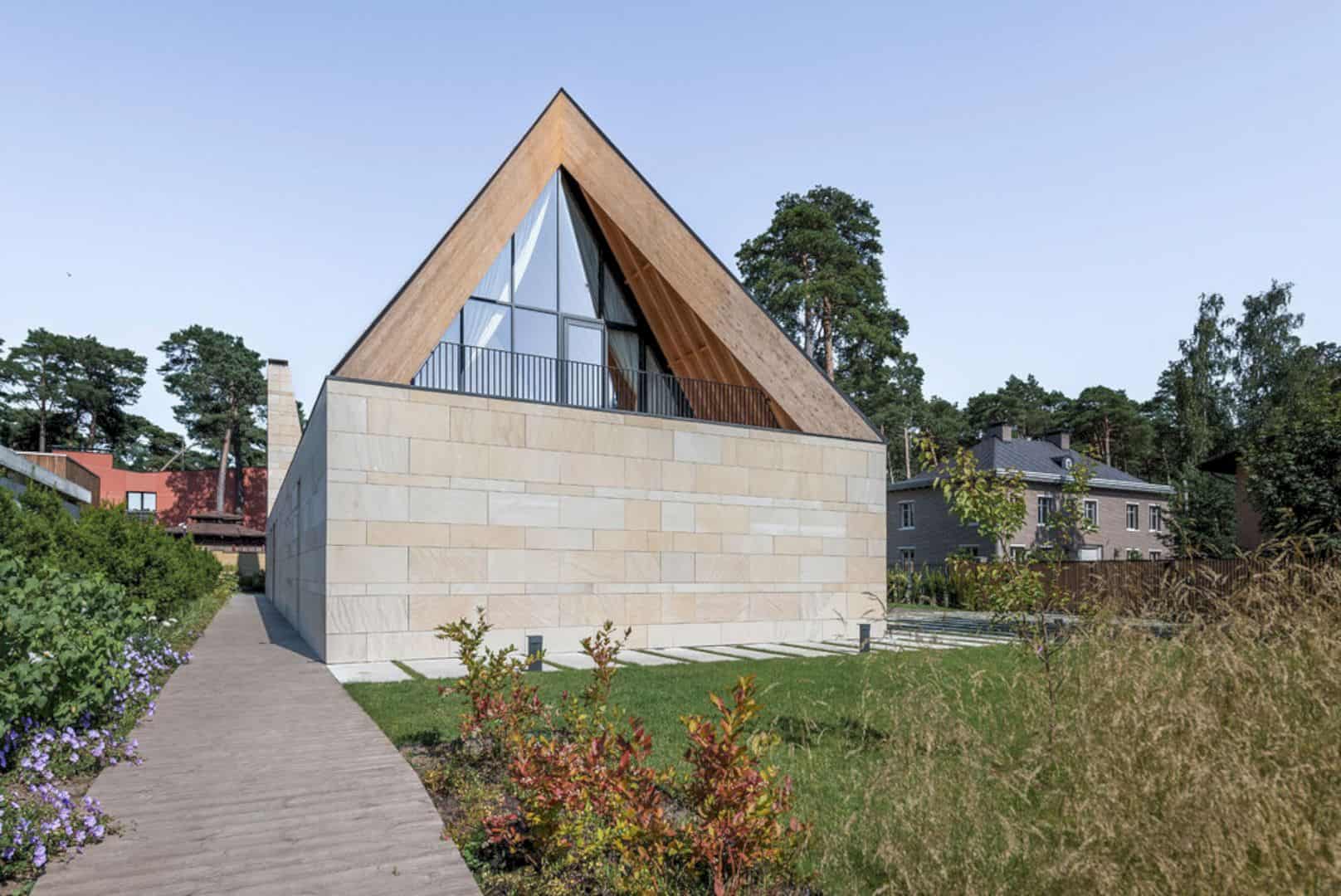MO Museum in Vilnius: A Cultural “Gateway” with Two Symmetrical Forms and Rectilinear Exterior Façade
Conceived as a cultural “gateway”, MO Museum in Vilnius can connect the 18th-century grid with the medieval walled city. This public building project is designed by DO ARCHITECTS in 2015 and completed in 2018. Located in Vilnius, Lithuania with 3100 m² in size, this museum has two symmetrical forms that create its structure and unique rectilinear exterior façade.


