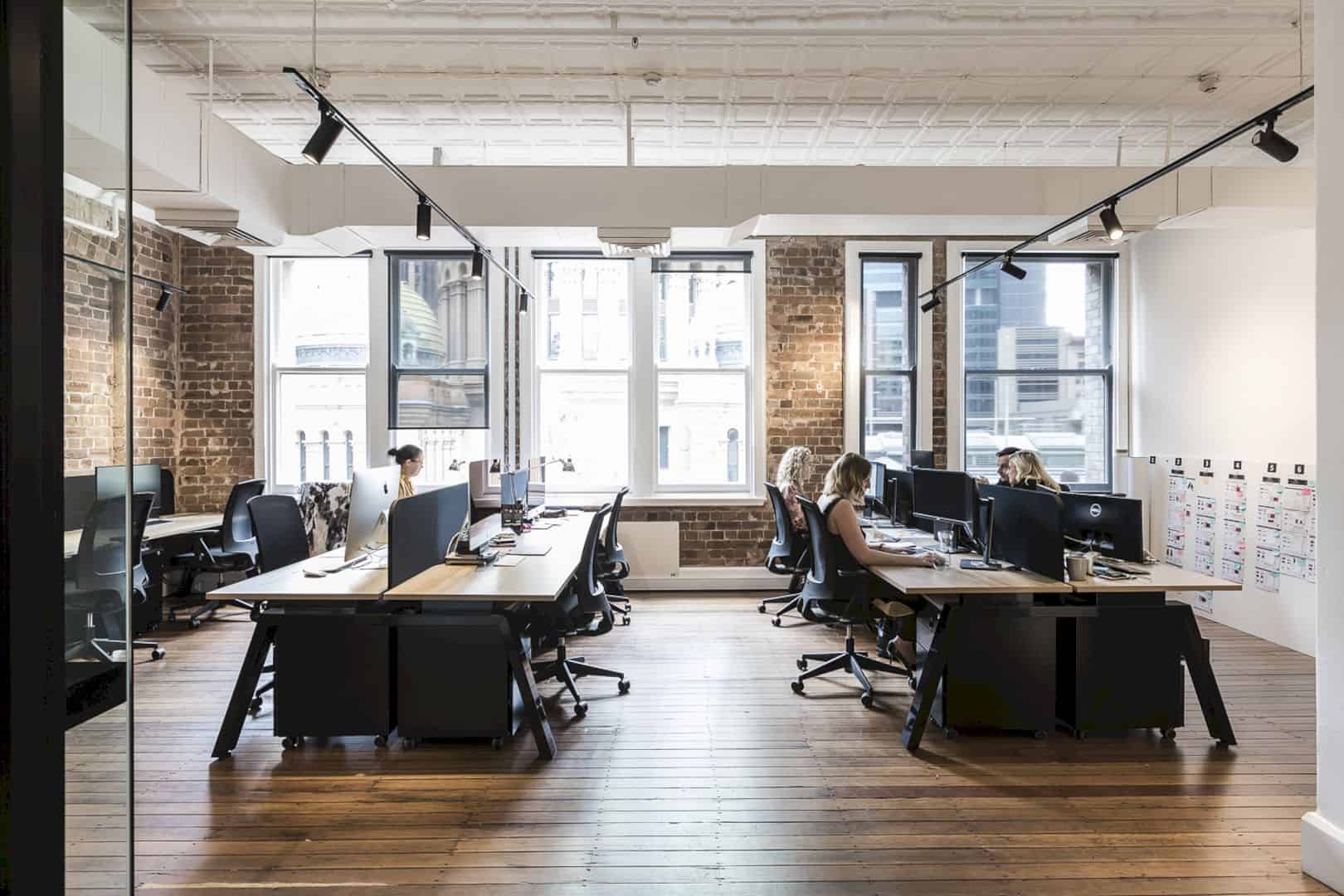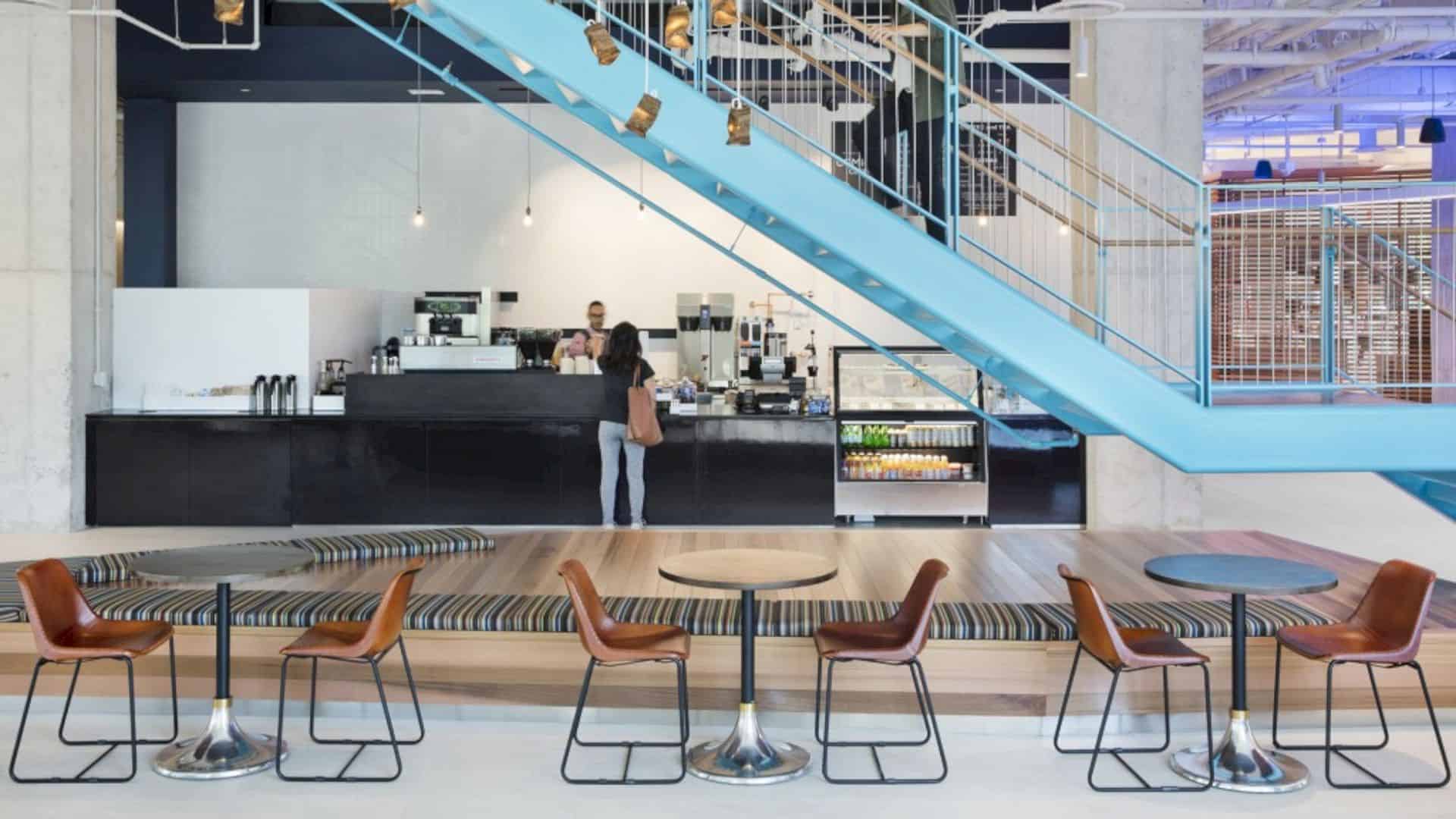Working on detailed design and follow-up on building sites, Architectopia tries to provide the students, parents, staff, and teachers with the best place to study. Located in Kragerø, Sannidal School Expansion and Rehabilitation is a 2016 project for Kruse Smith Entreprenør AS with approx. 350 m² in size. With a modern extension and design elements, this project can create a good connection and communication within the people inside the building.
Design
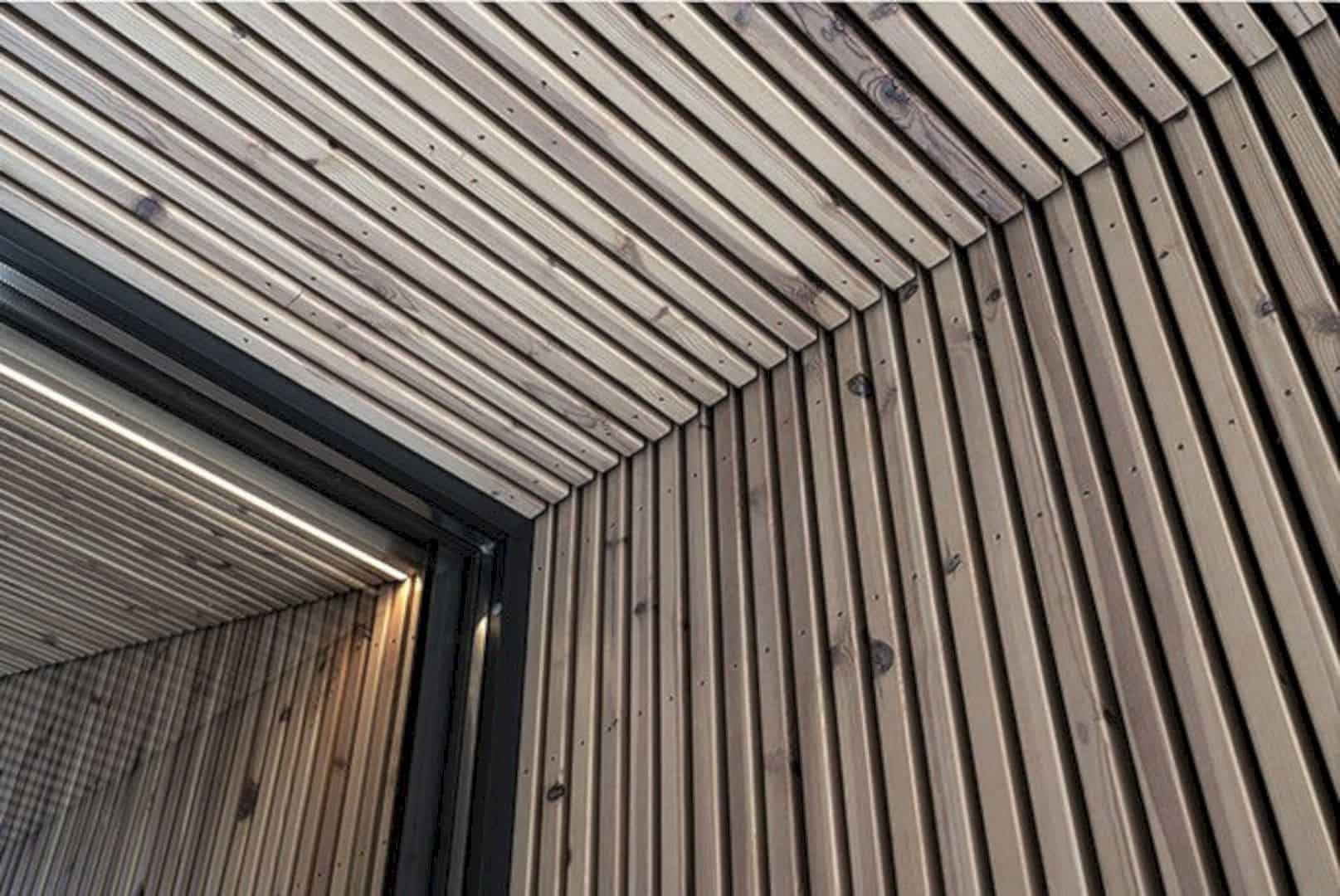
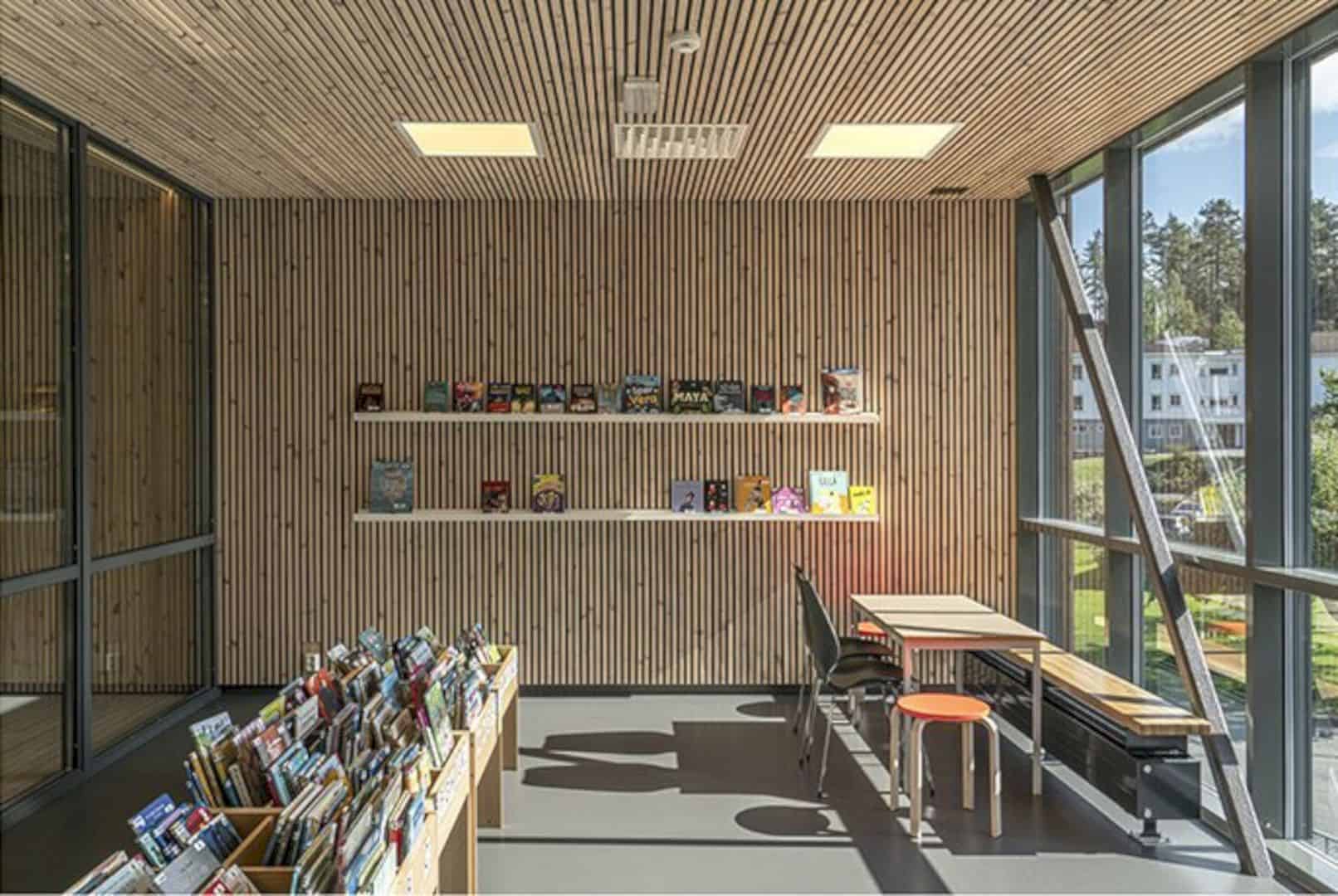
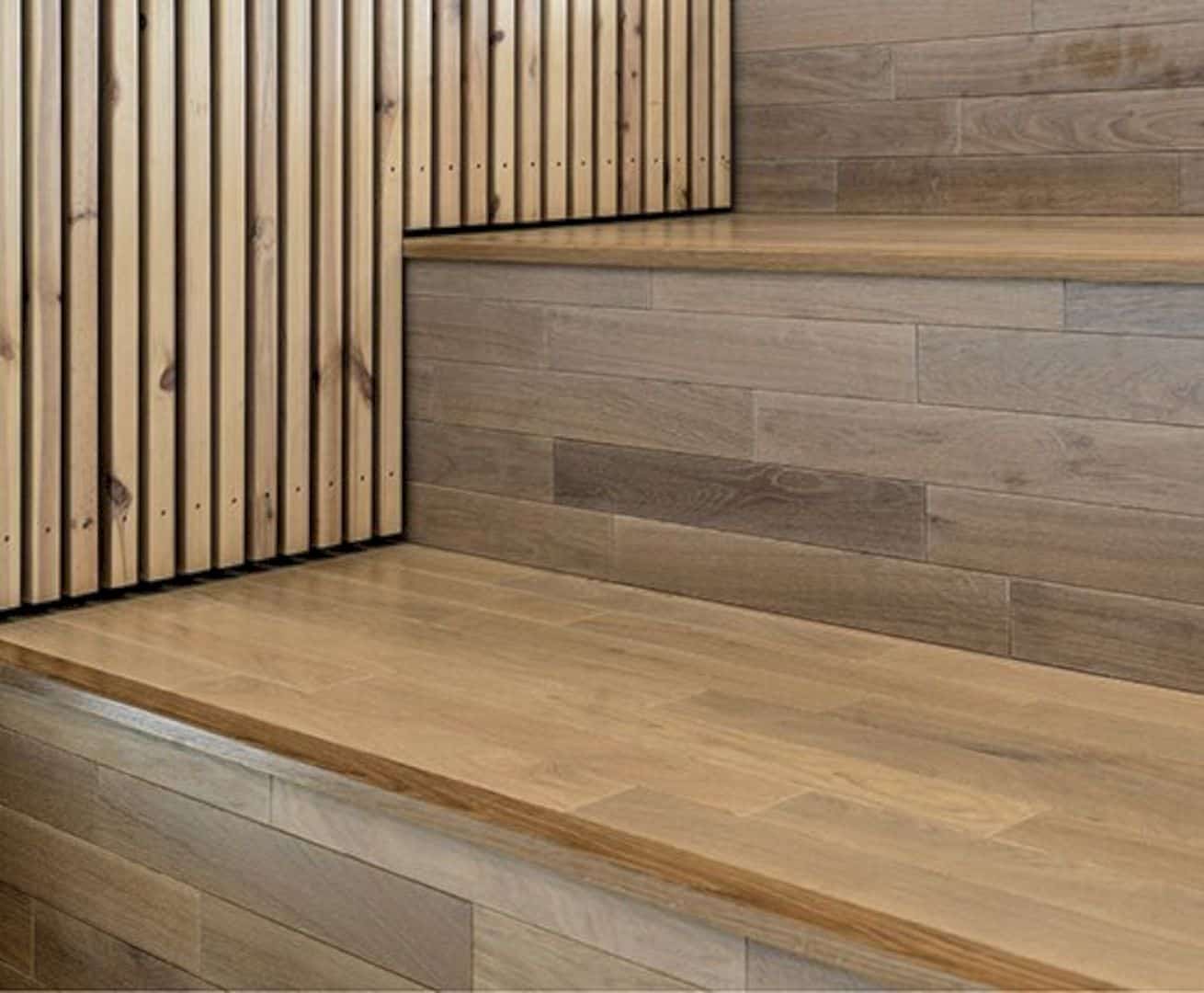
The detailed designs include a sketch and preliminary for this project, as well as a drafted contractual basis. The extension of this school provides an inviting and iconic portal to the school premises and the school facilities. This extension is the school building modern interpretation with the same elements. The building shape highlights the school activities and also welcome the people in it.
Connections
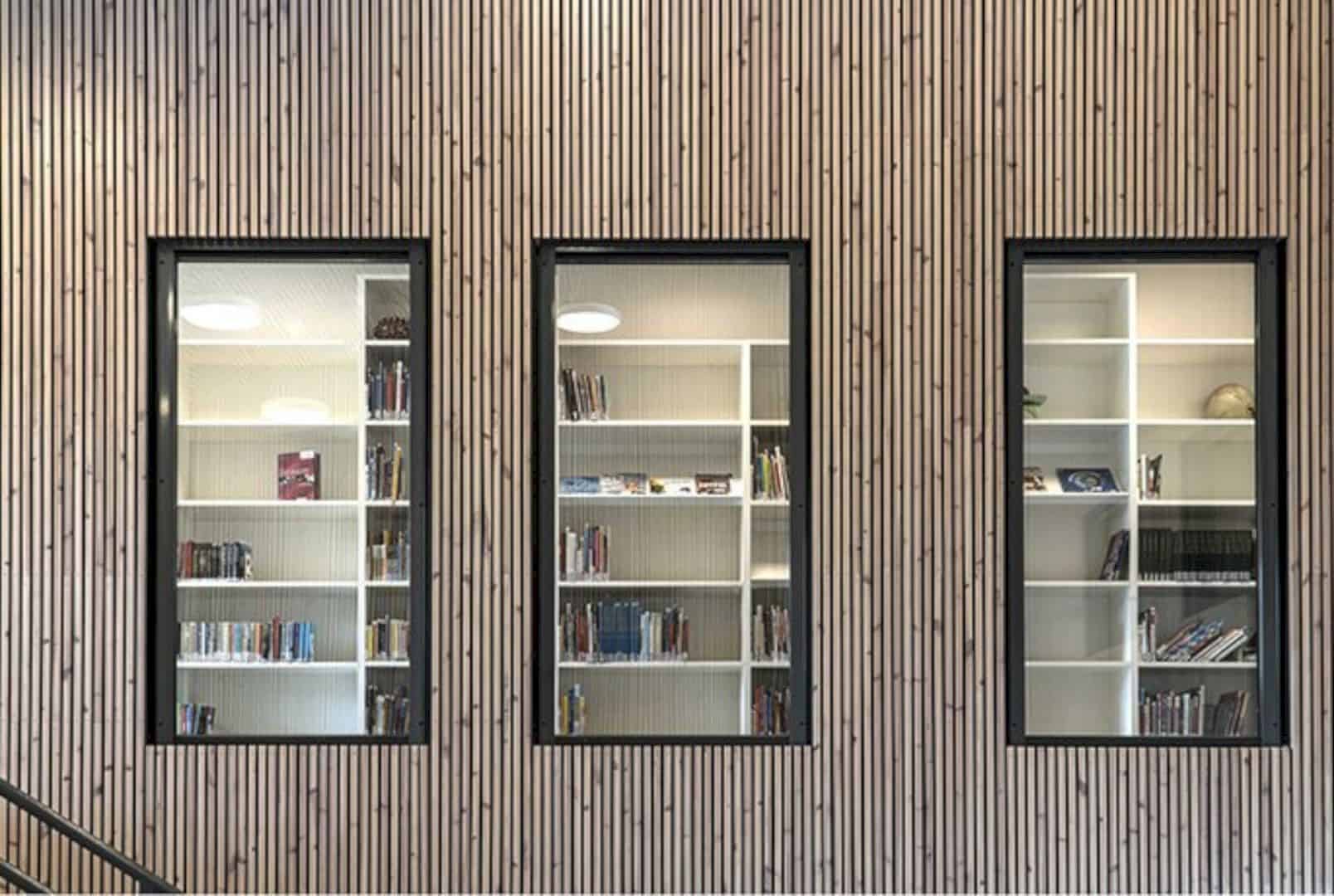
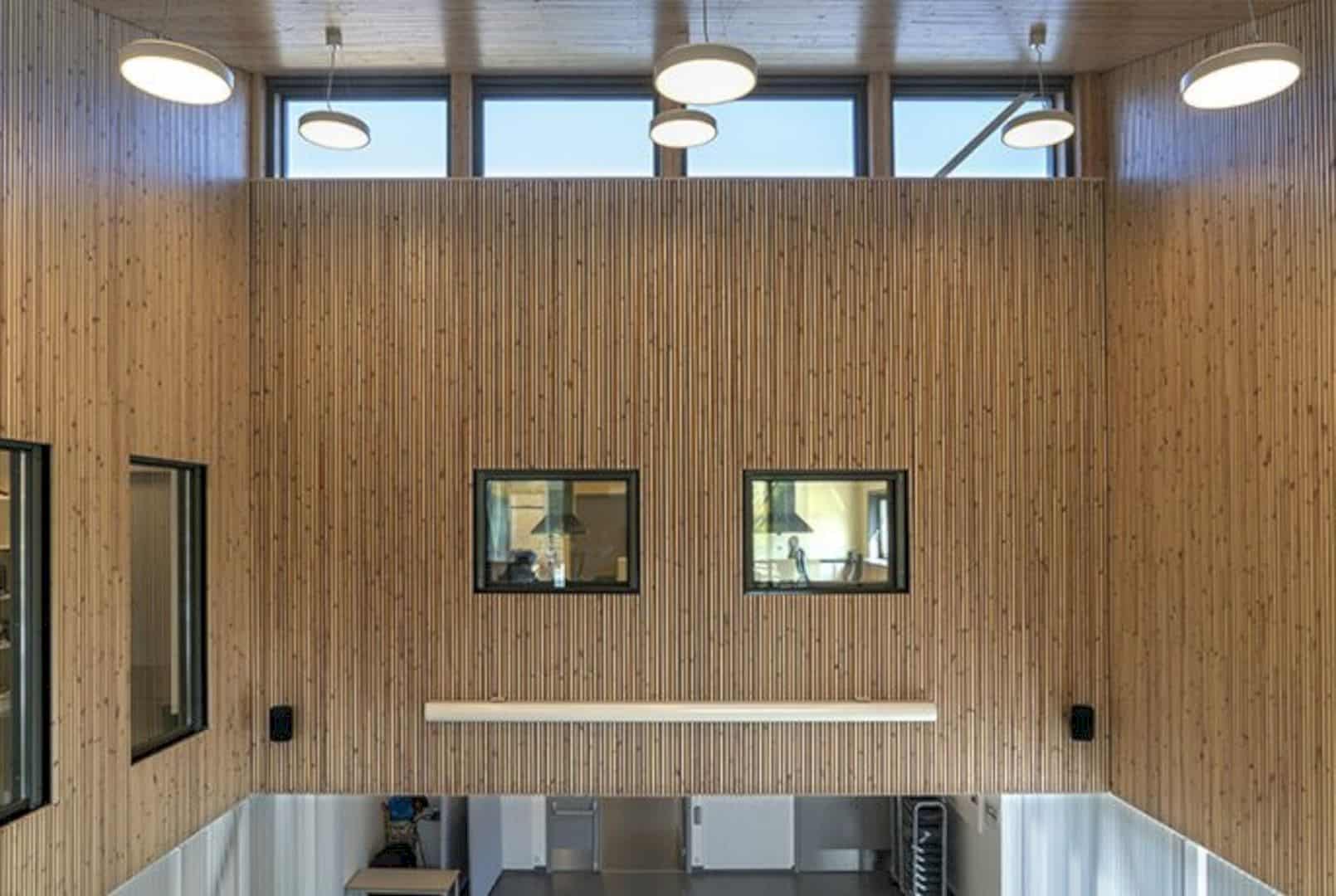
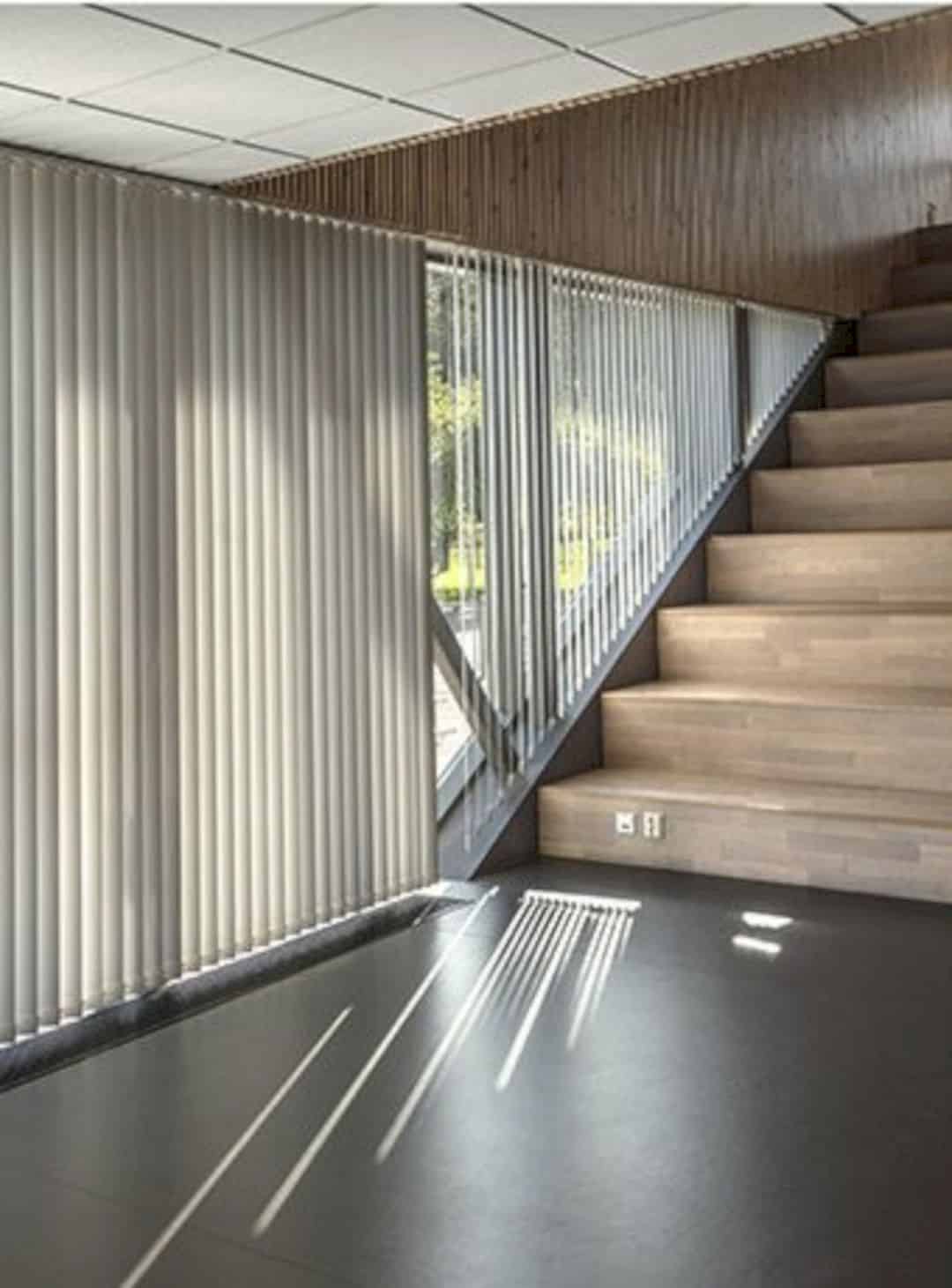
The location of the new building can provide good connections to the existing school buildings on two floors with an internal communication path. There is also a new main entrance which is planned in the meeting between existing and new buildings with the input from both sides. The outdoor play area is covered by a resilient, formed by a newly built collar.
Details
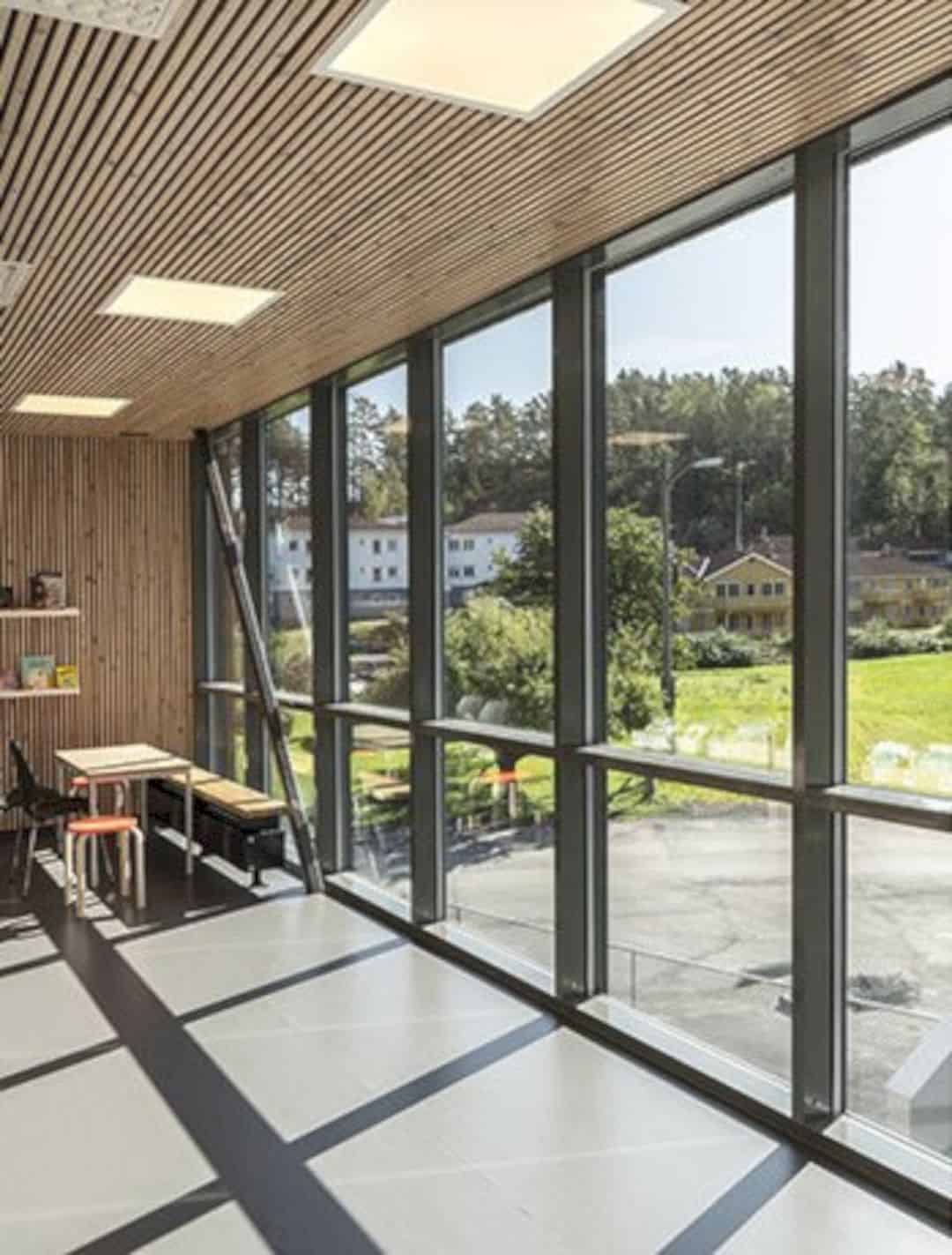
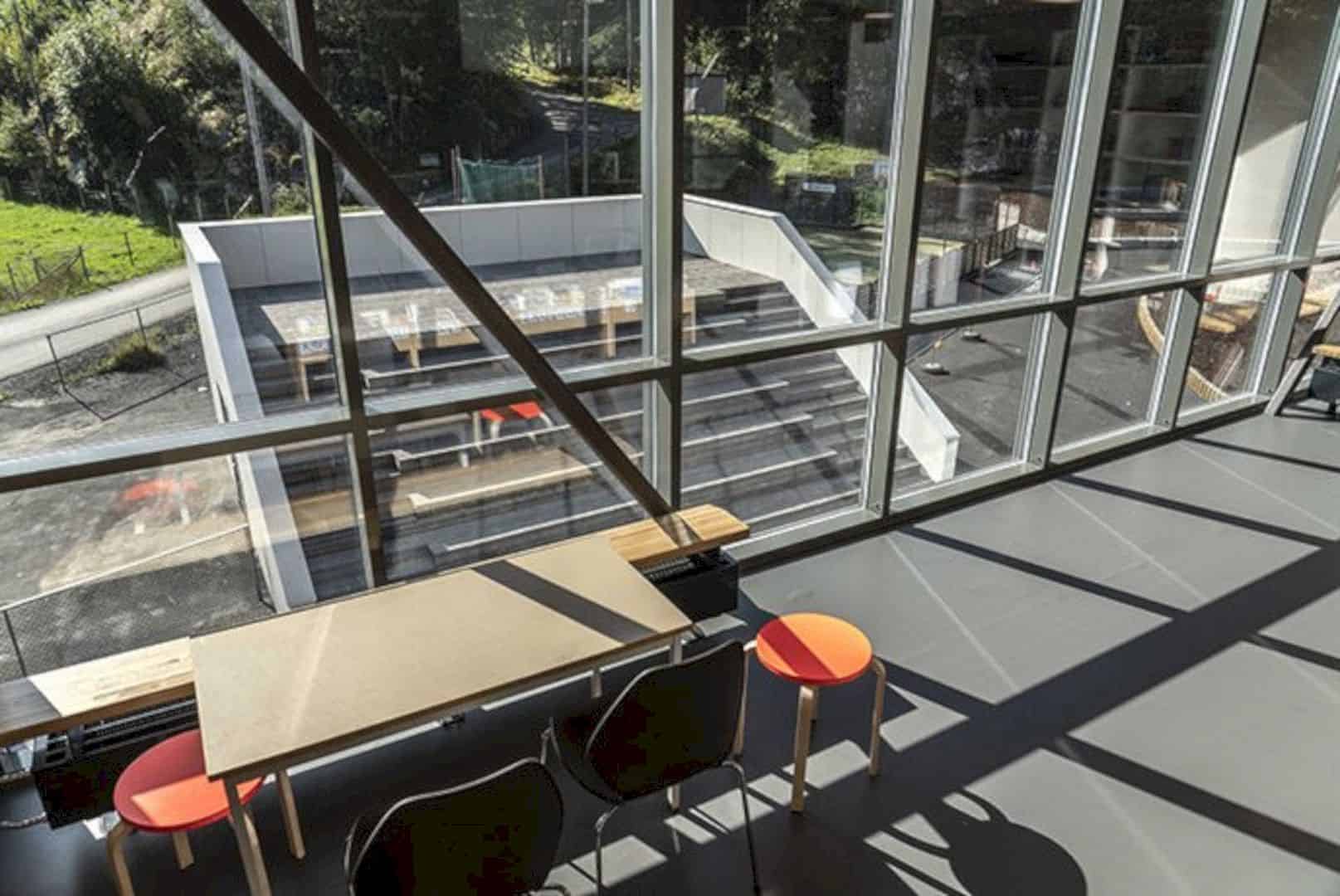
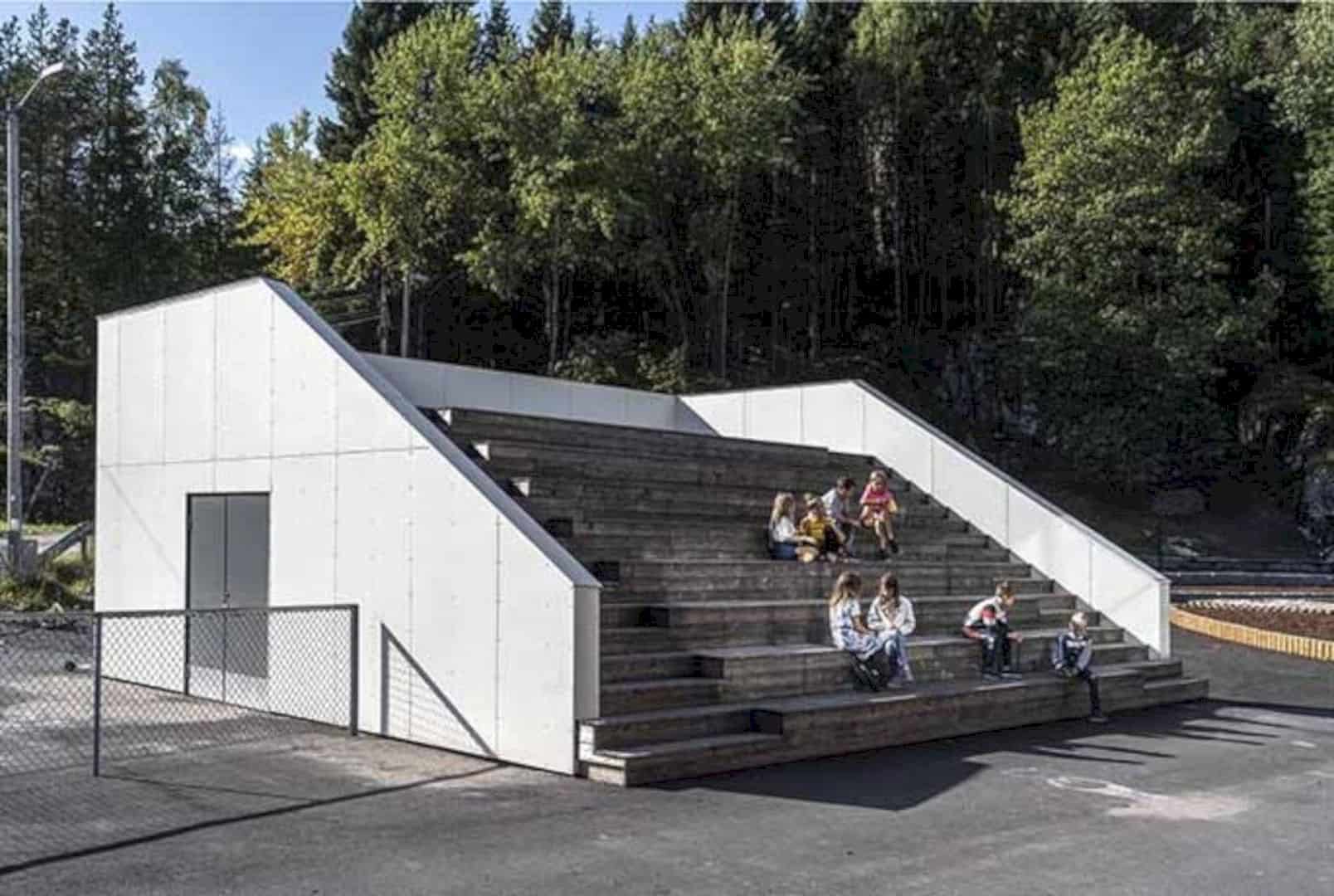
A new entrance and an amphitheater are located on the ground floor of the building. This amphitheater can be opened up or shut down to the entrance area for use in teaching. It leads to the second floor where a new library exists. This library has panoramic windows for views and daylight and a flexible floor plan with a good connection to the new kitchen.
Sannidal School Expansion and Rehabilitation, Kragerø Municipality
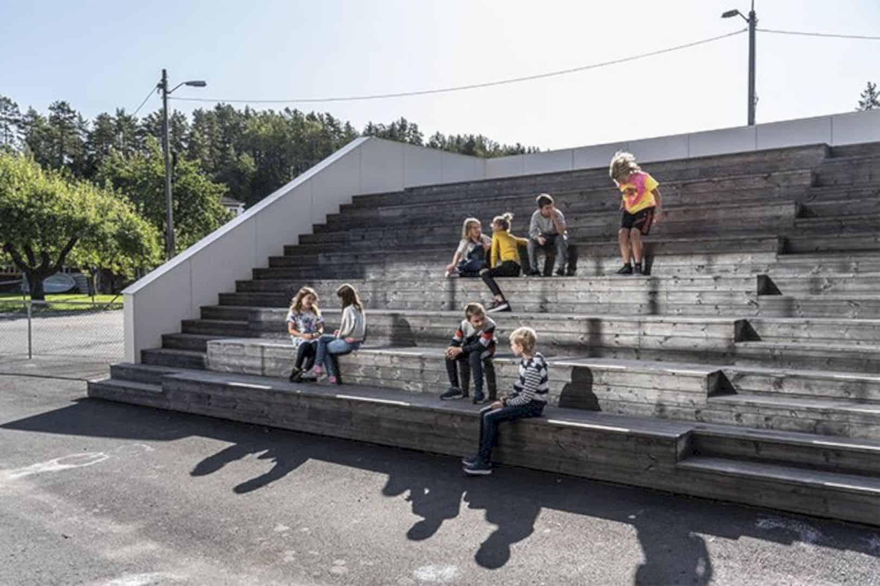
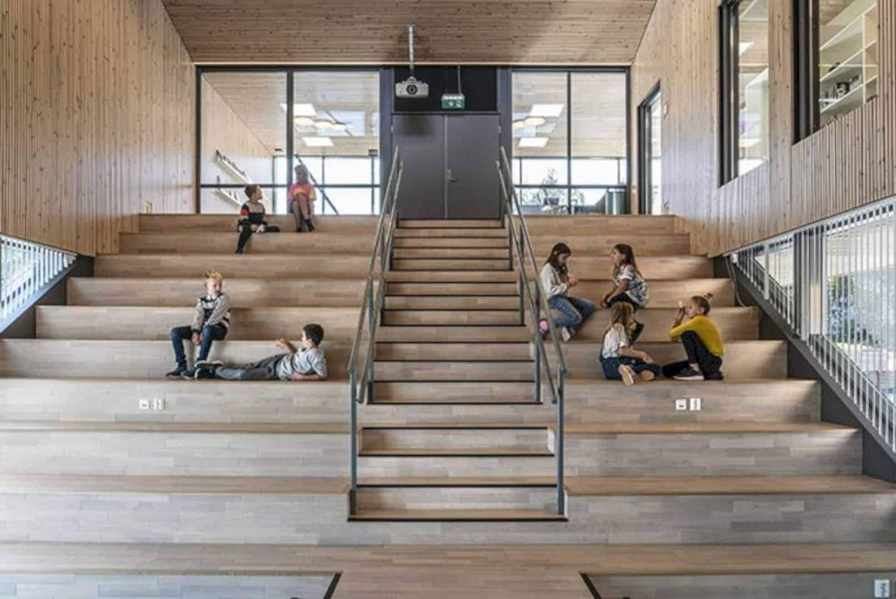
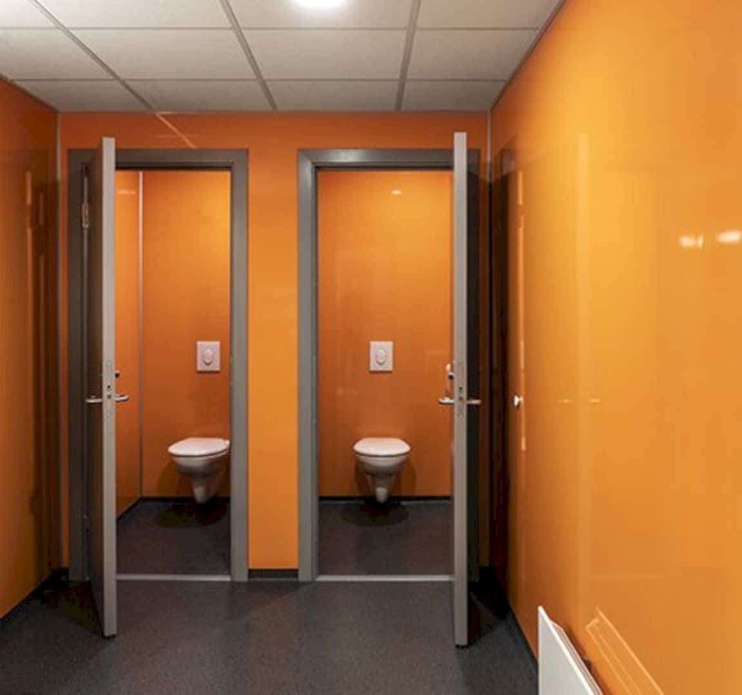
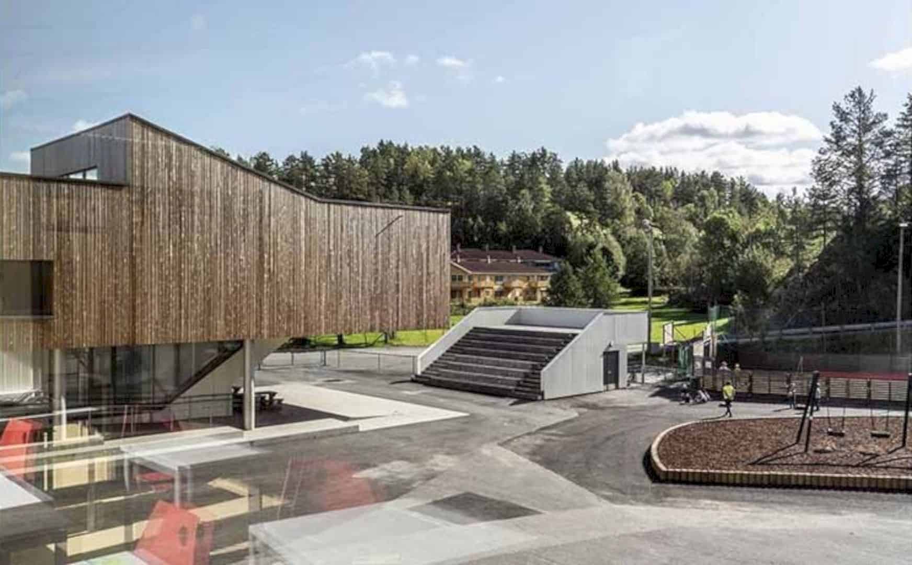
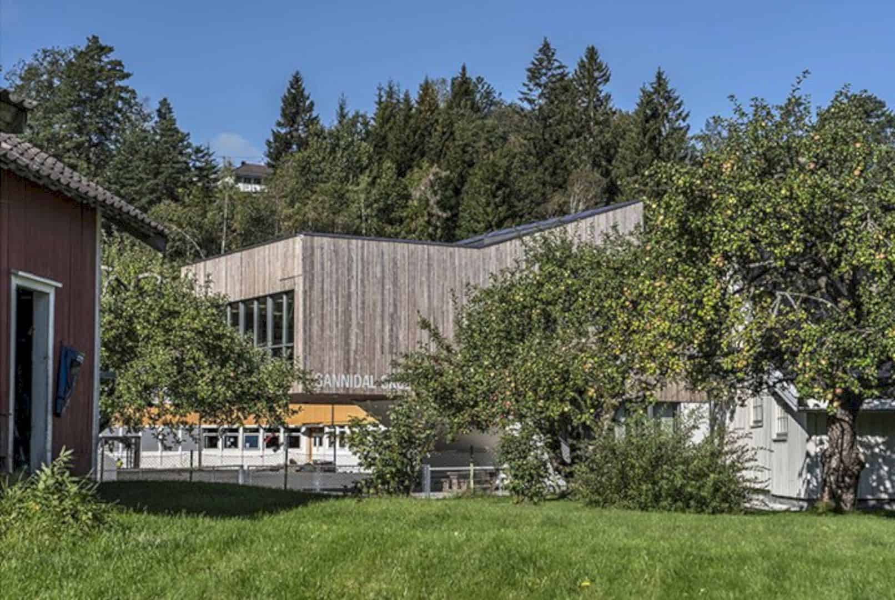
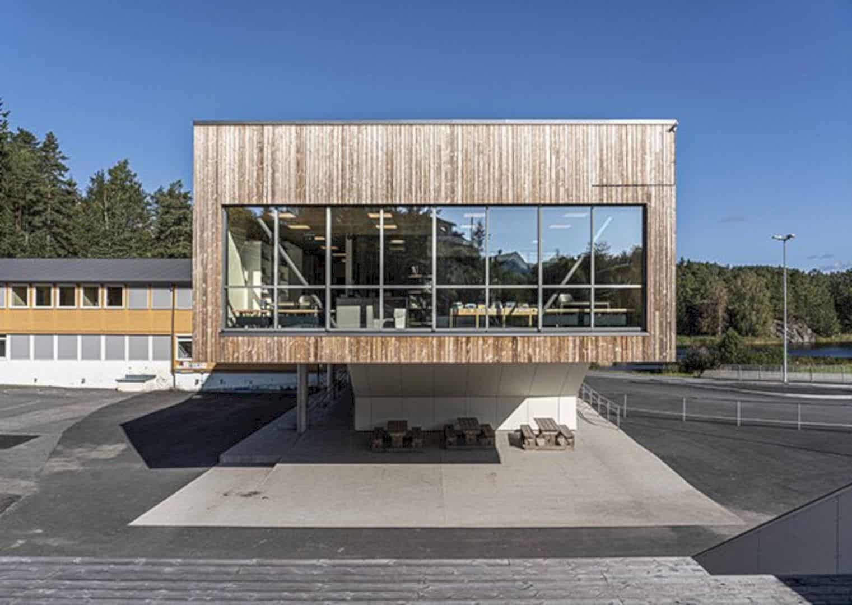
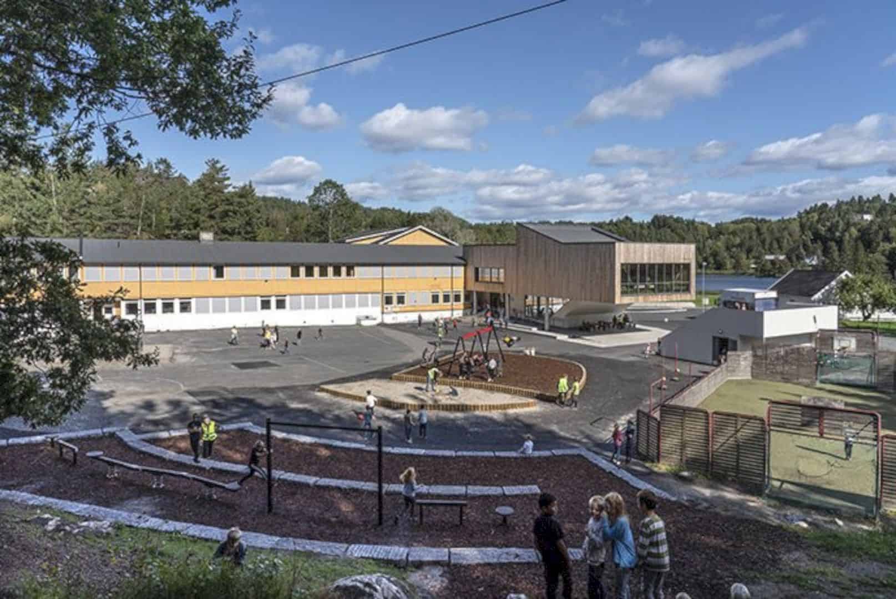
Photographer: Jiri Havran
Discover more from Futurist Architecture
Subscribe to get the latest posts sent to your email.


