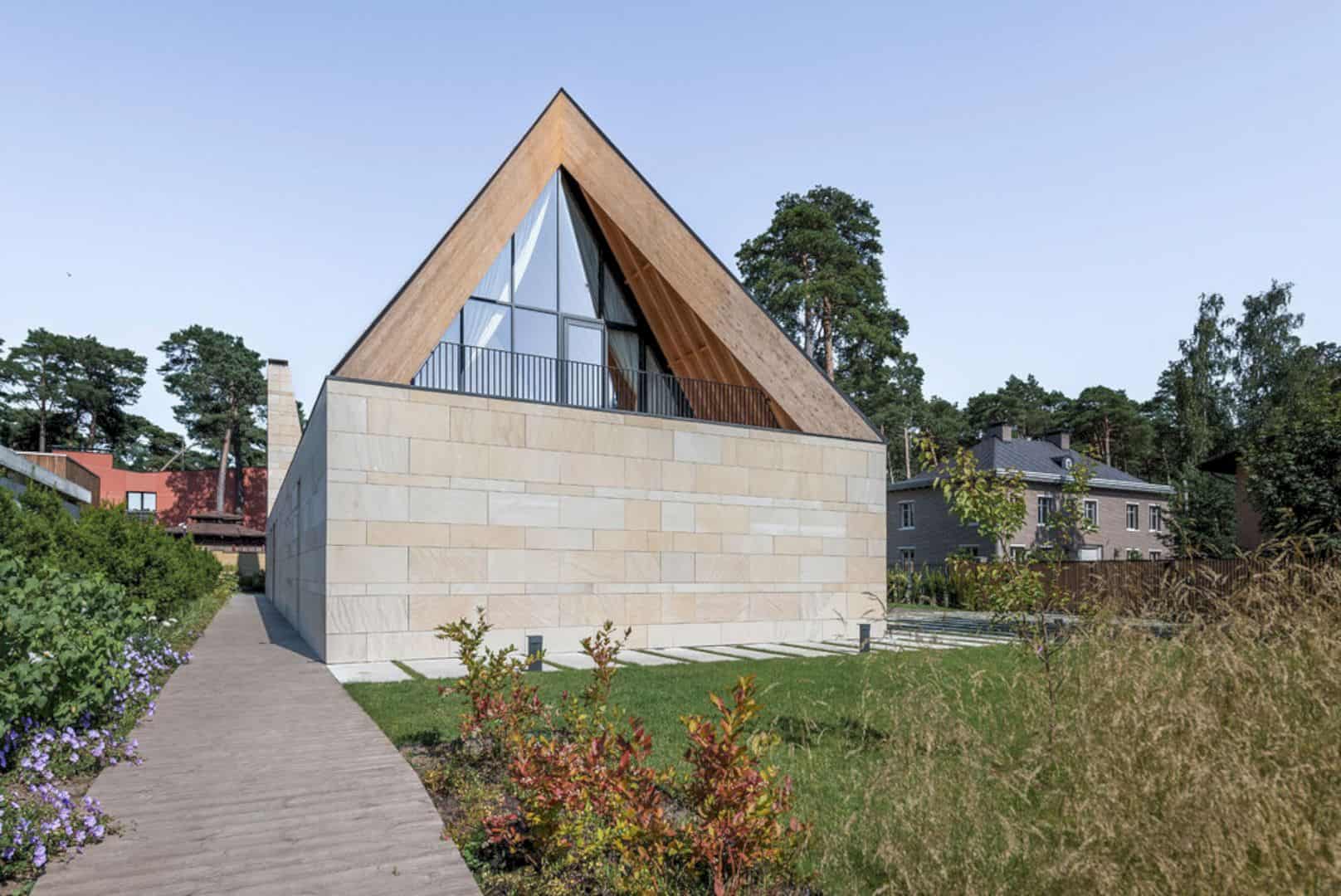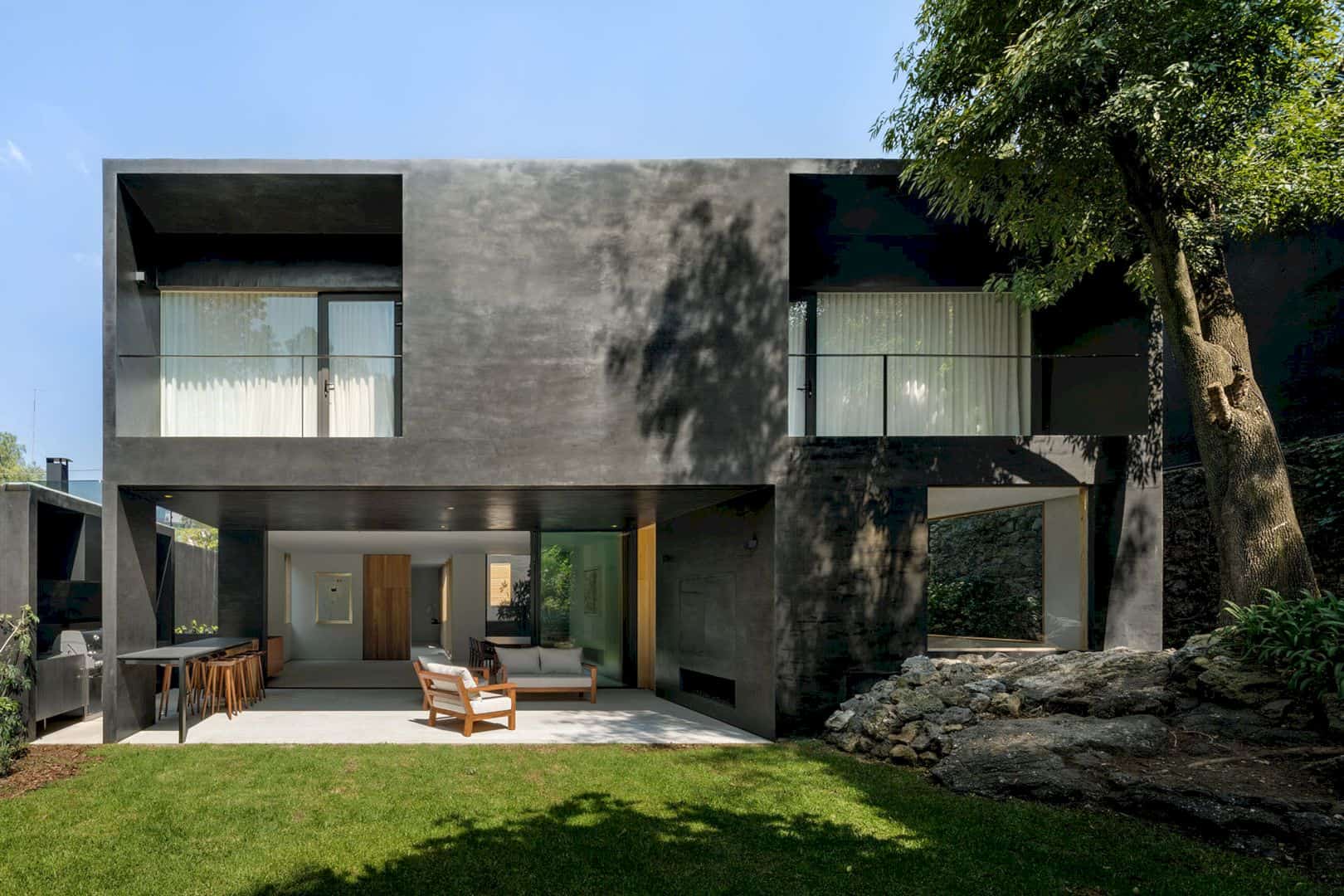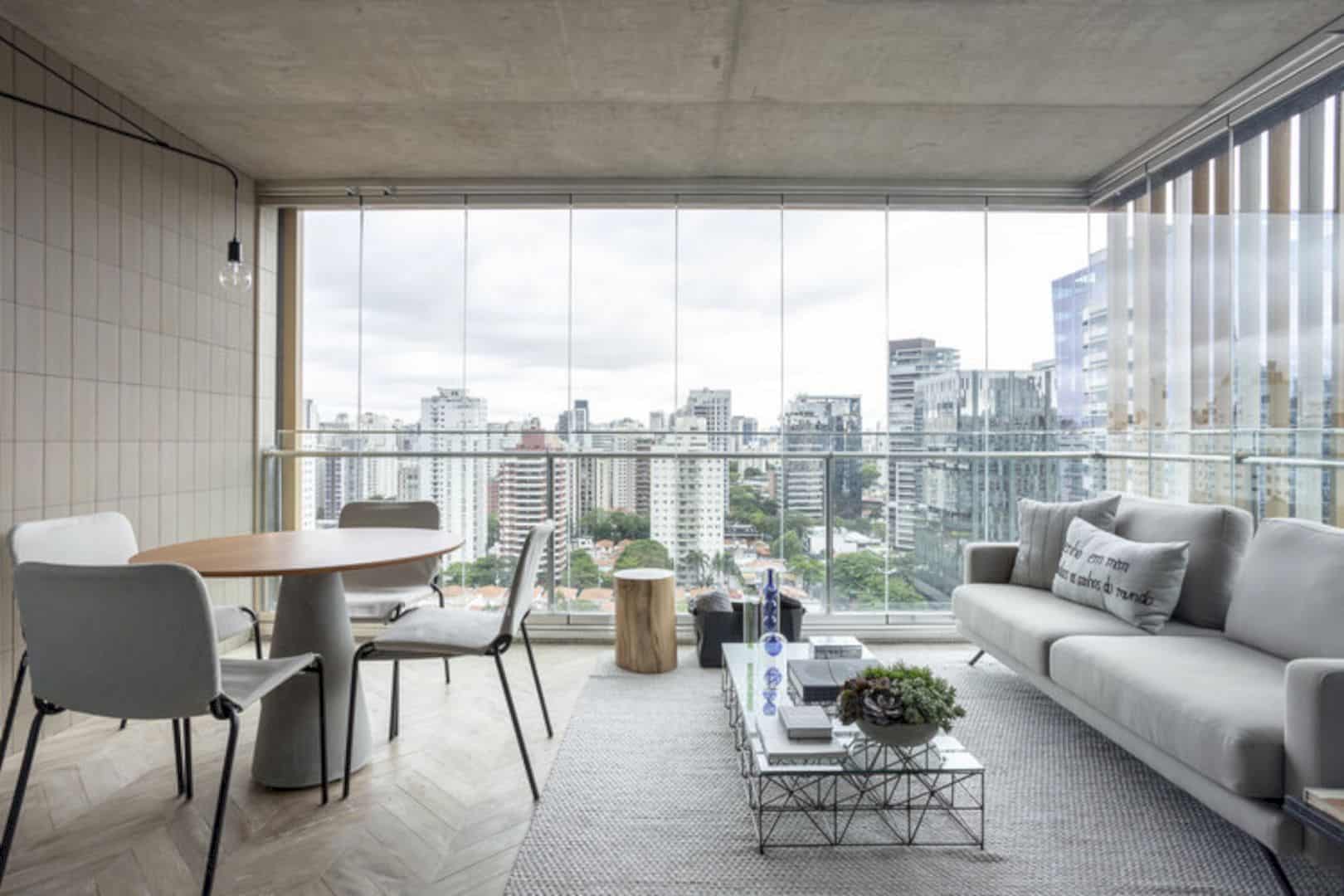The concept of Naremburn Twin Peaks is about transforming a dark bungalow into a family home. It is not about a big or brash living place but good and comfortable home. Located in a quiet street on Sydney’s lower North Shore, Benn & Penna Architects changes Naremburn Twin Peaks for twenty-first-century living.
Pavilions

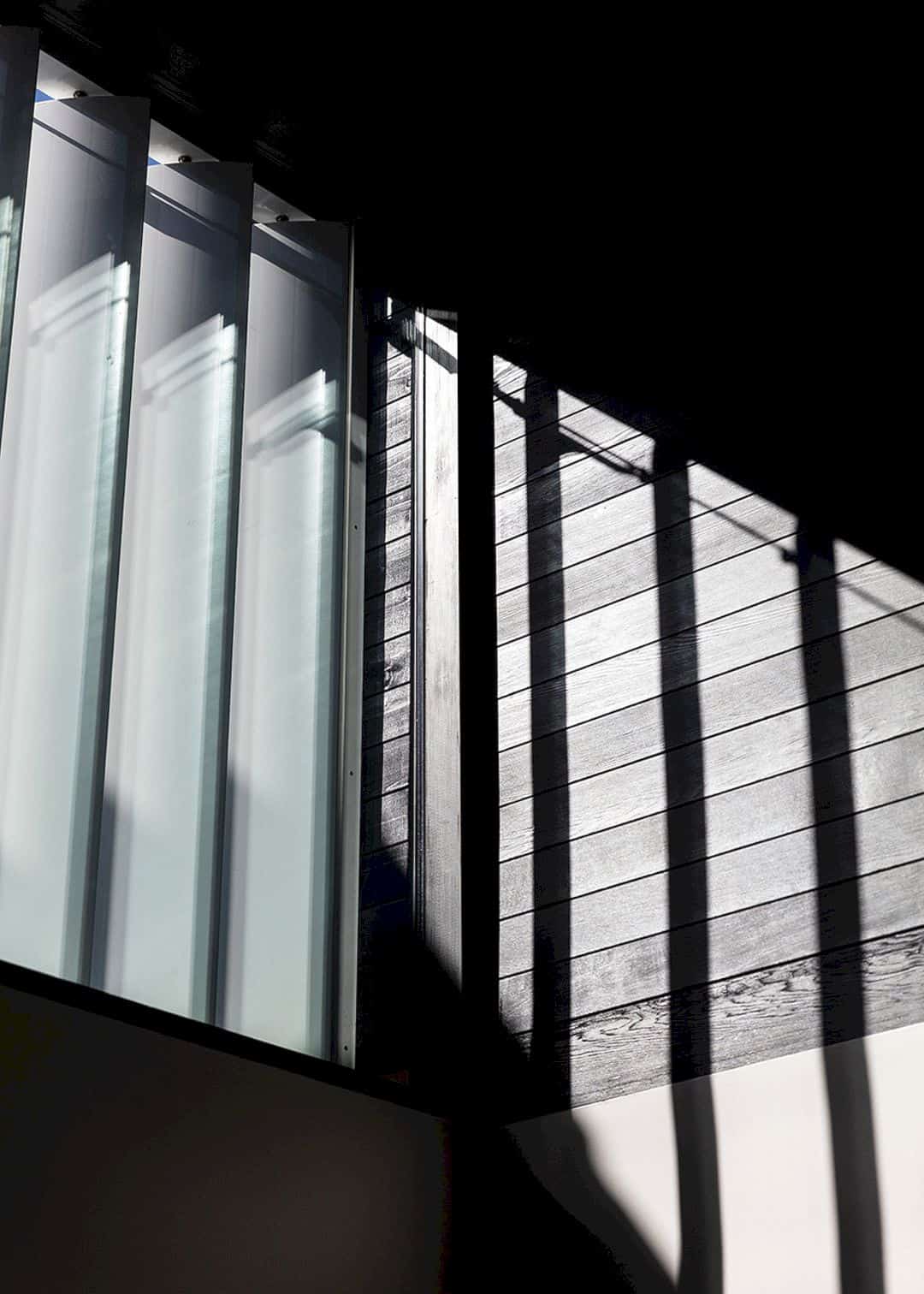
Benn & Penna Architects creates two separate pavilions. Those pavilions are connected by a unique walk-way. One pavilion is for the parents and the other is for the children. There is a corridor that connects them, looking out toward the green garden. This corridor is also roofed with a skylight that has 9 meters in length and designed with black battens.
Details
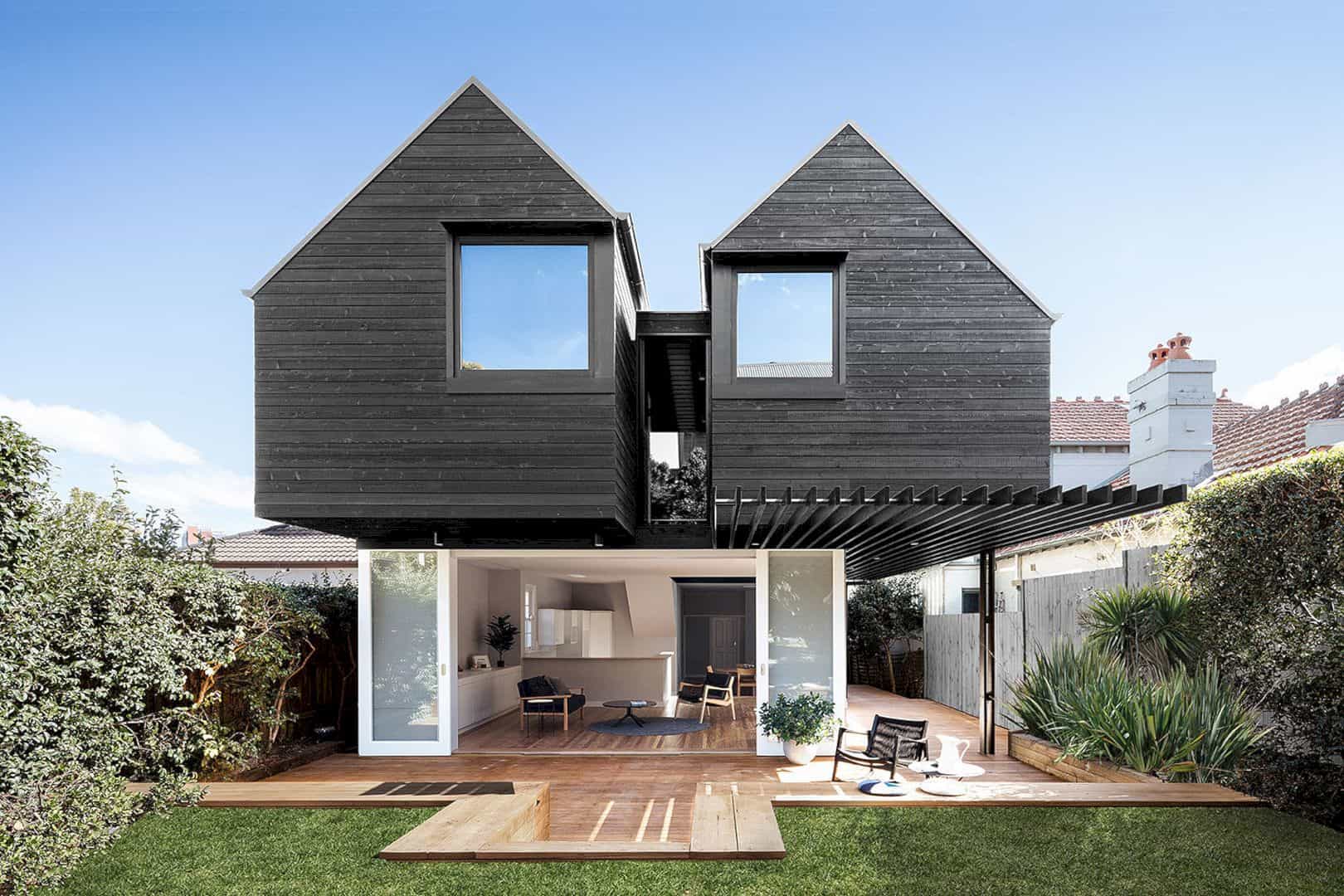
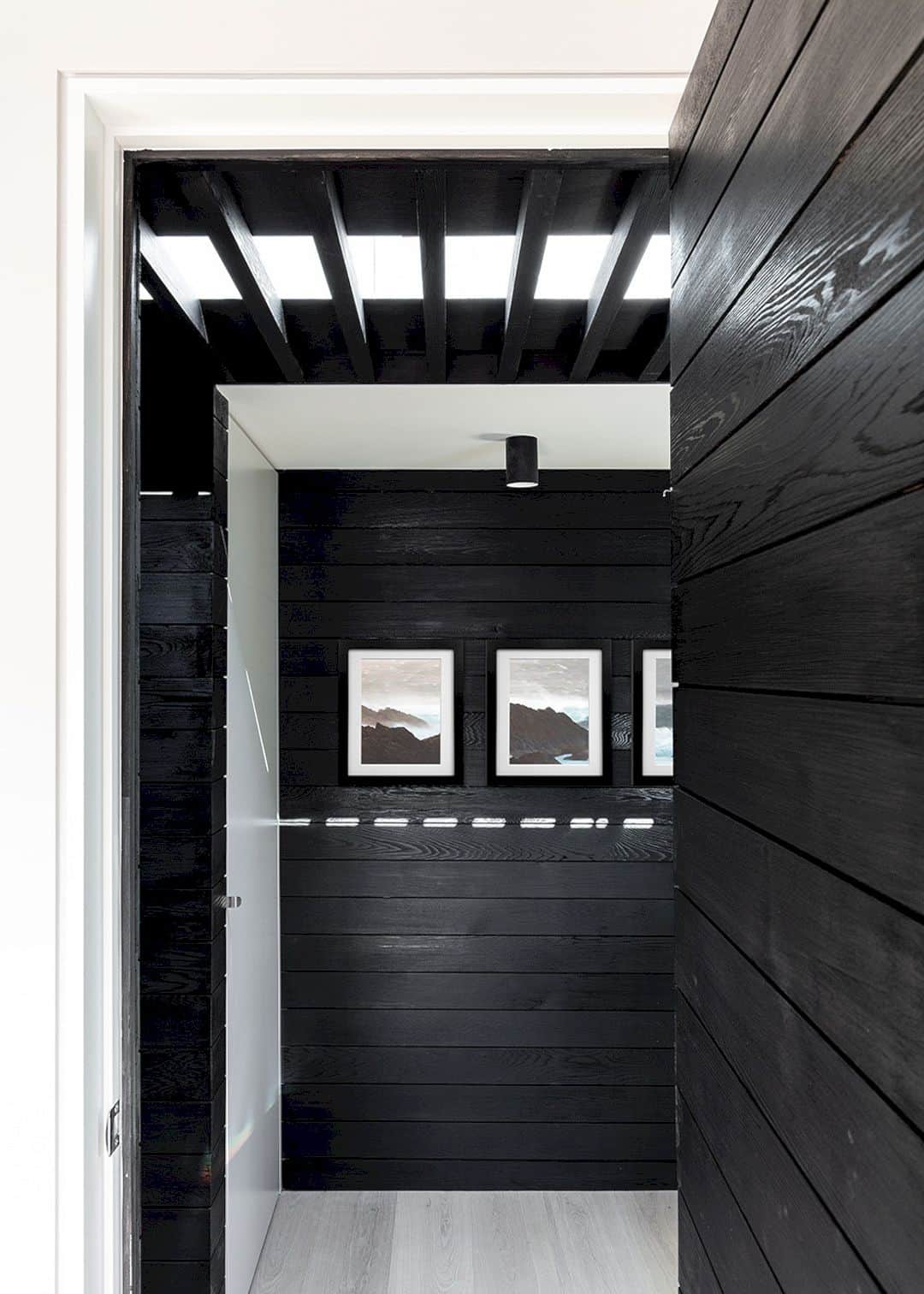
There are three key parameters used for this dark bungalow project: connecting the house interior to the sky and garden, creating a new sleeping level for children and parents, and taking the advantages of natural light as much as possible into the house center area. With these key parameters, Naremburn Twin Peaks becomes a bright and also comfortable place to stay.
Colors
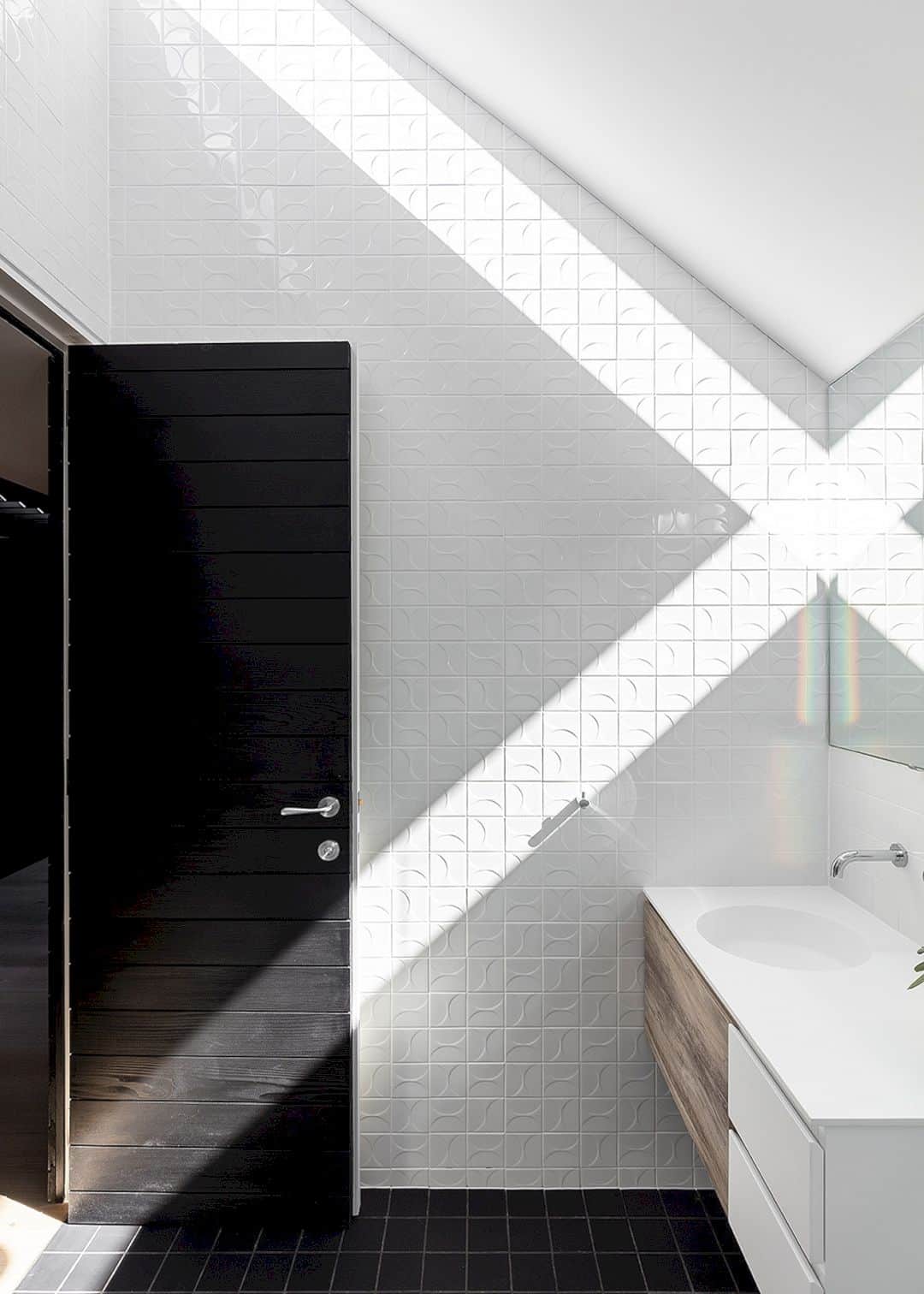
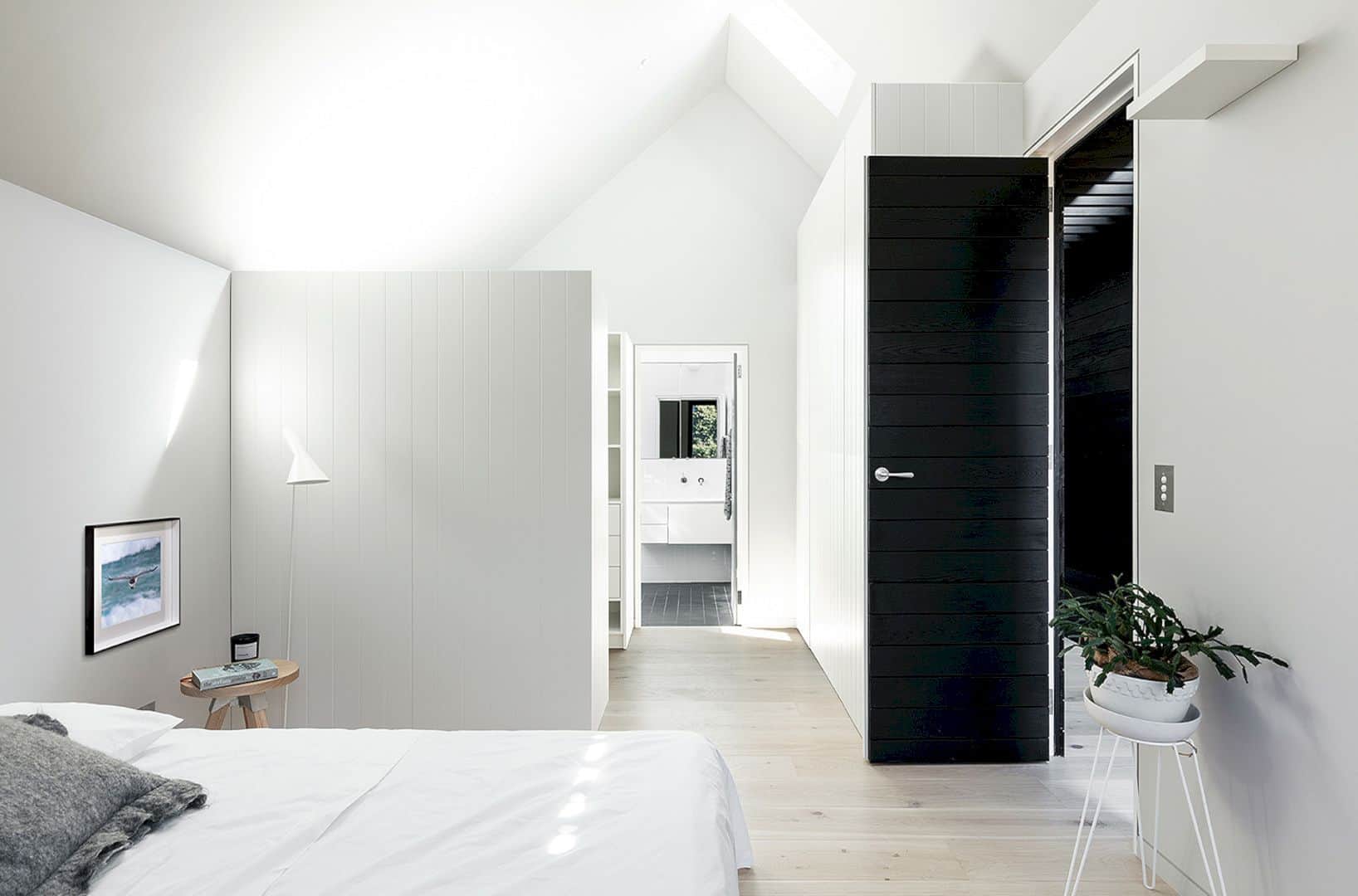
The interior of this bungalow is dominated by white and dark colors. In the bathroom, the door and floor are designed in black while the wall is beautified with white patterned tiles. The bedroom itself is bright with white bed, white walls, white ceiling and also a white wardrobe. The natural element comes from the wood floor and side table.
Structure
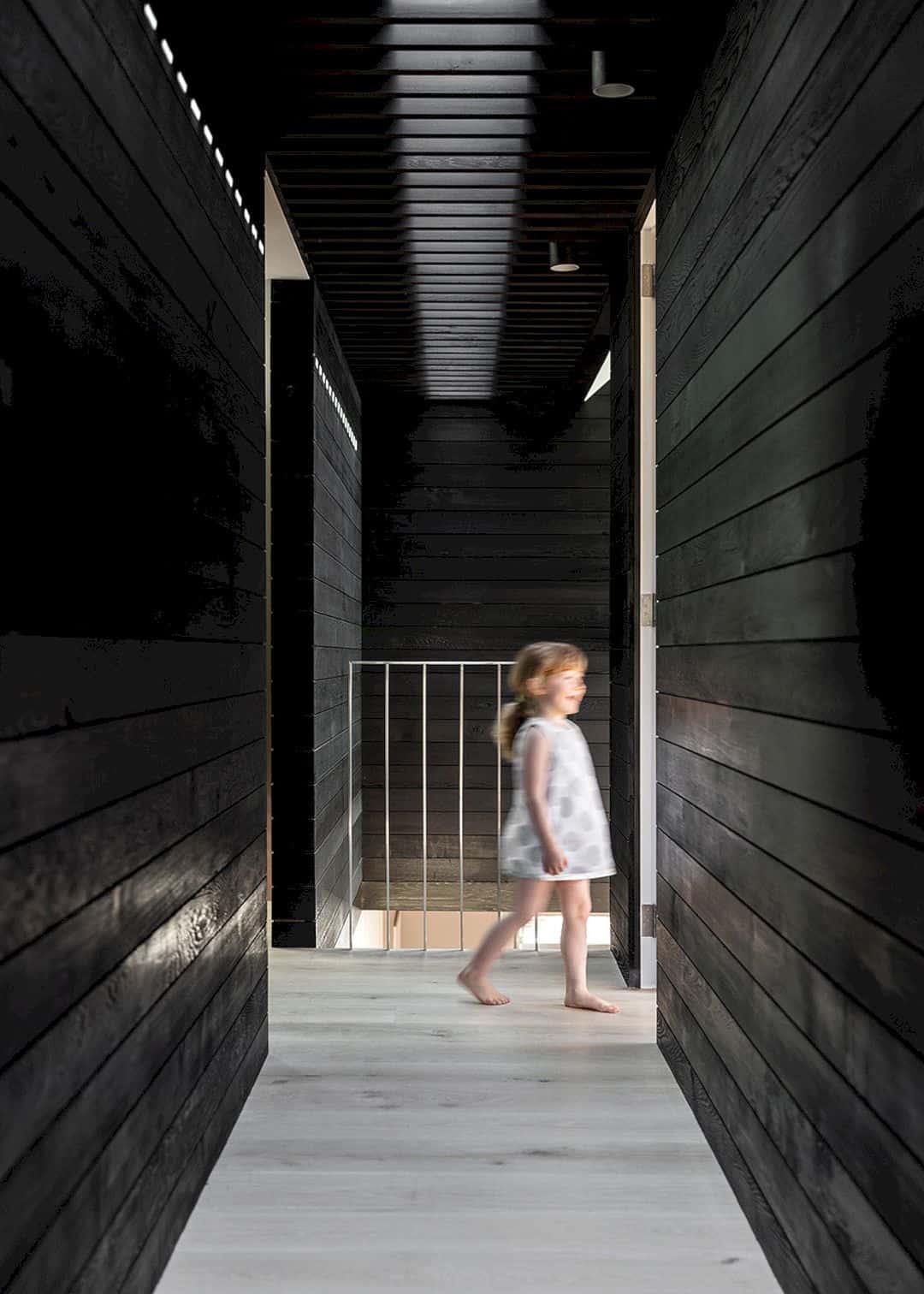
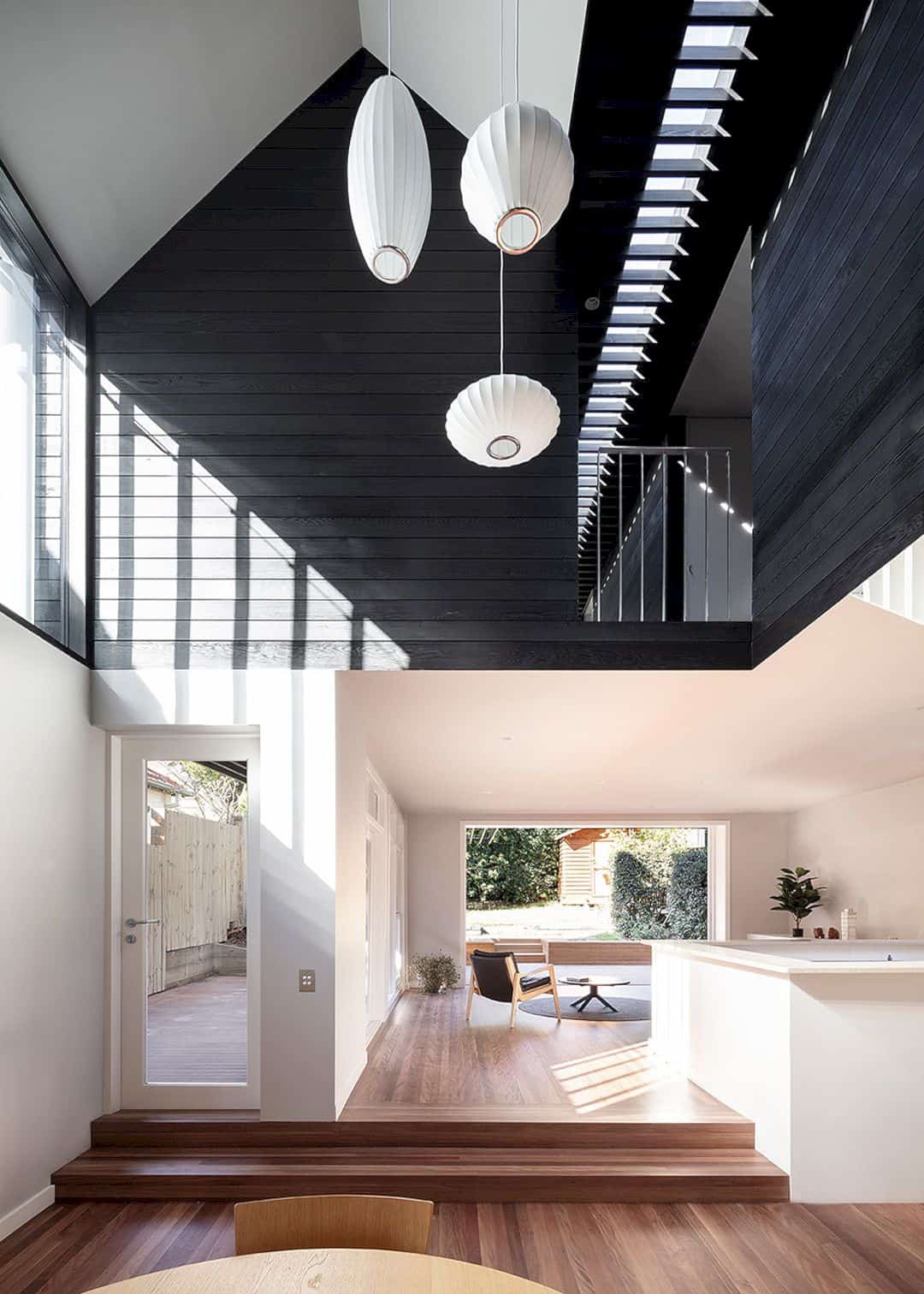
This bungalow has a high ceiling which is perfect for the air circulation, creating fresh air inside the house. The large windows are also designed to allow the natural sunlight comes into the house interior, providing a warm atmosphere during the days. These windows also give beautiful views that can be seen from the kitchen and living area.
Courtyard
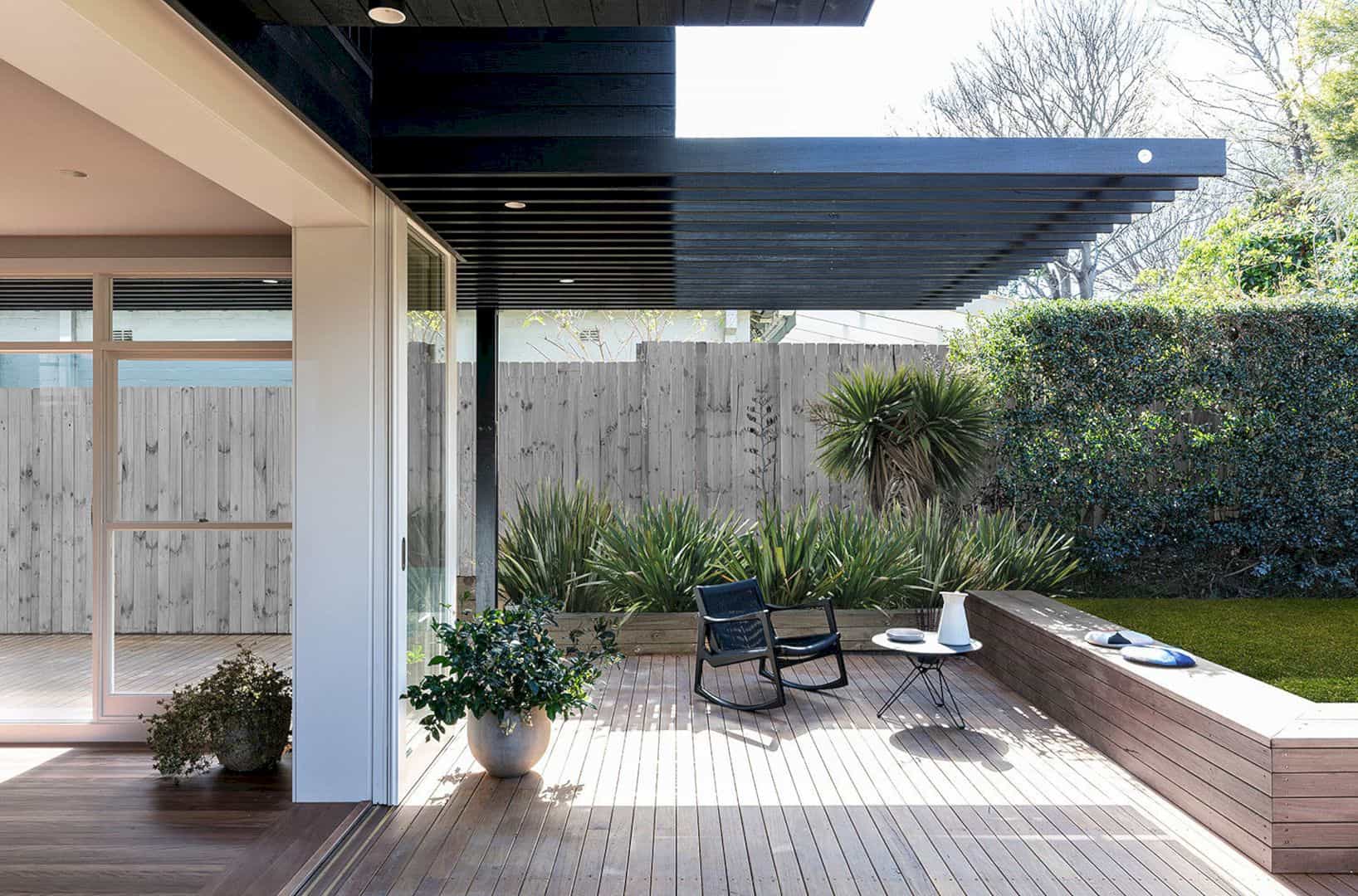
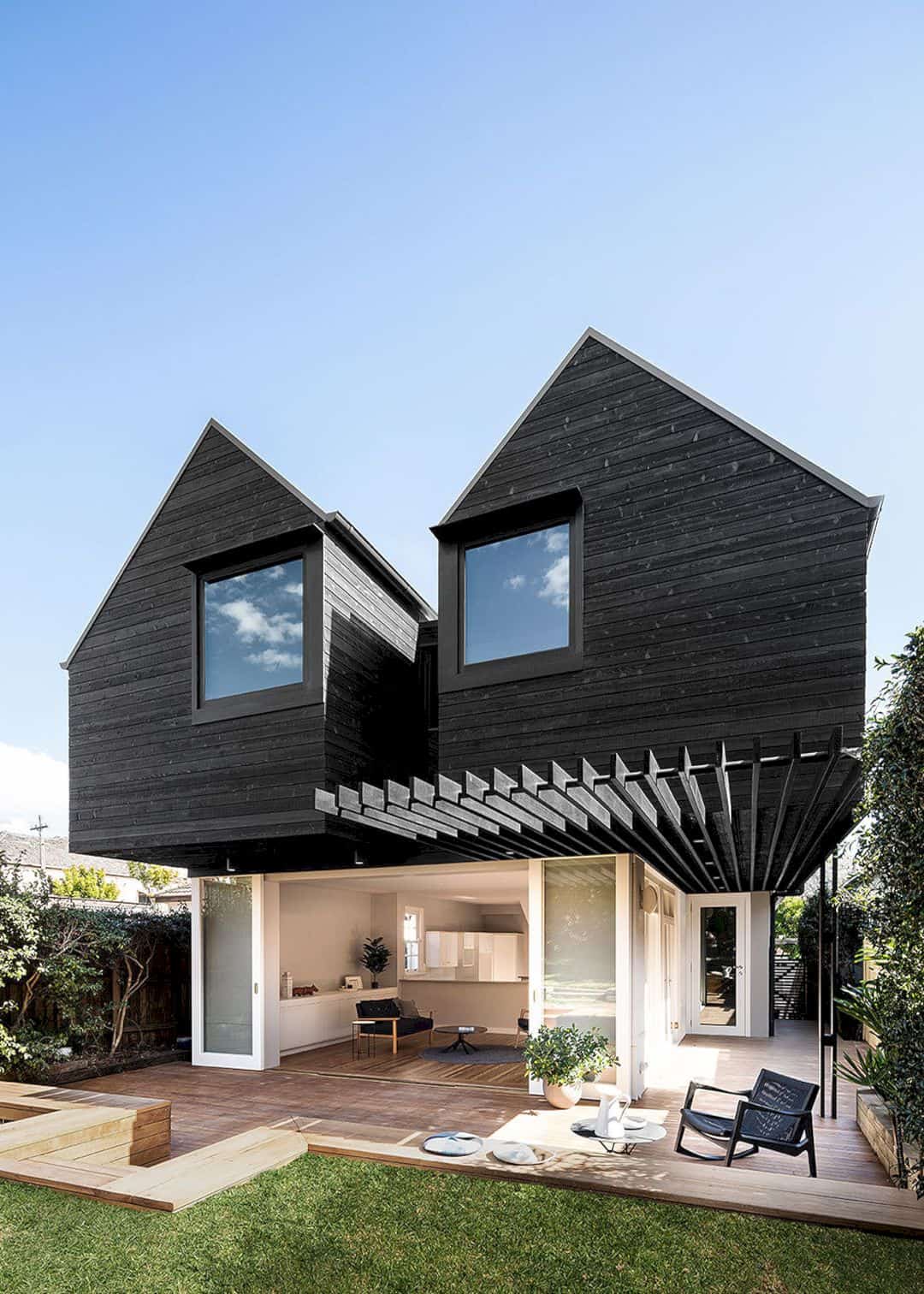
The rear backyard is designed with a large deck and filled with a black outdoor chair and a small table to relax. This backyard can be seen from the living area by opening the glass slide doors. The children of this house family can have fun playtime too on this backyard while their parents watching from the living area.
Discover more from Futurist Architecture
Subscribe to get the latest posts sent to your email.

