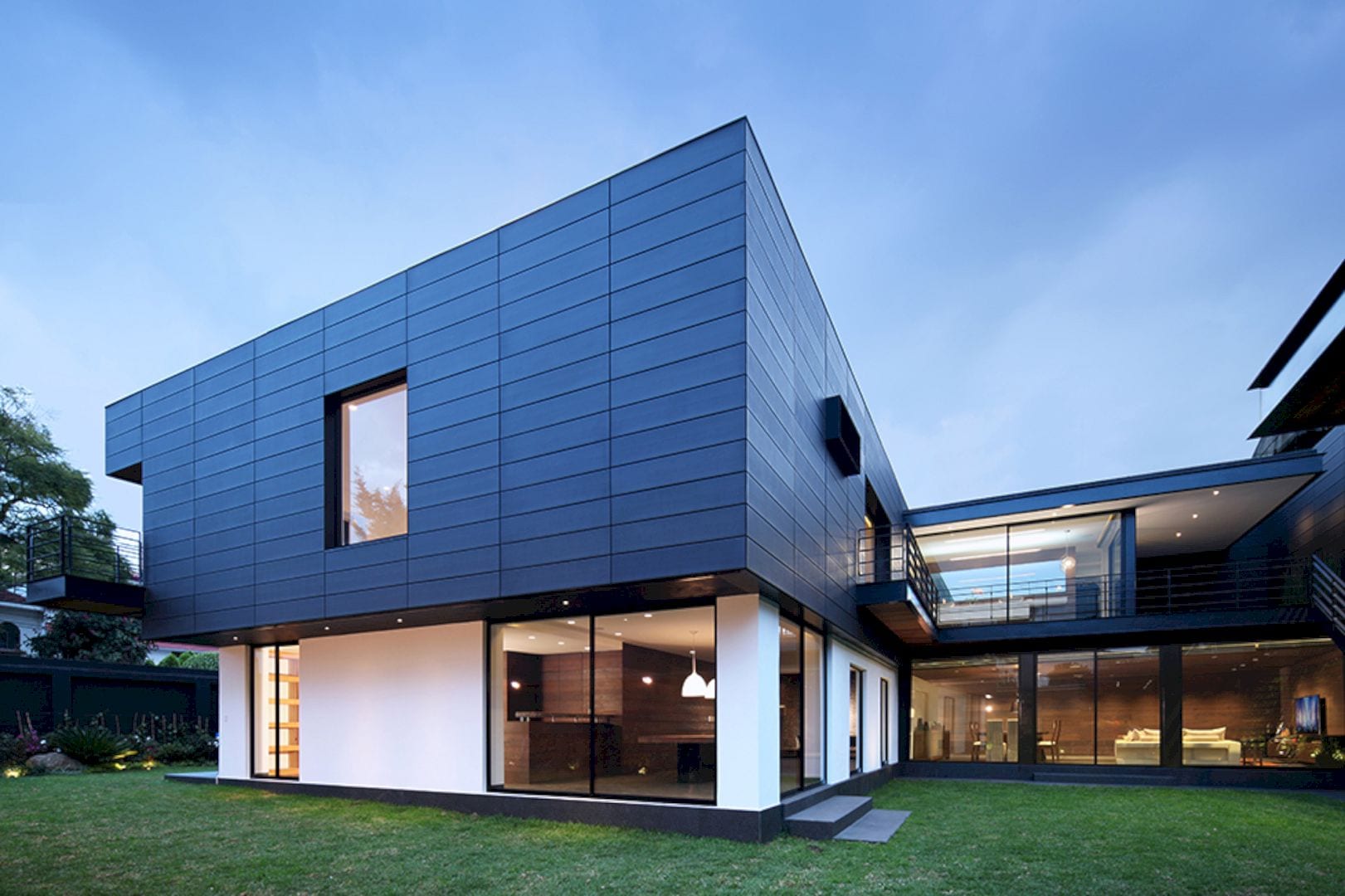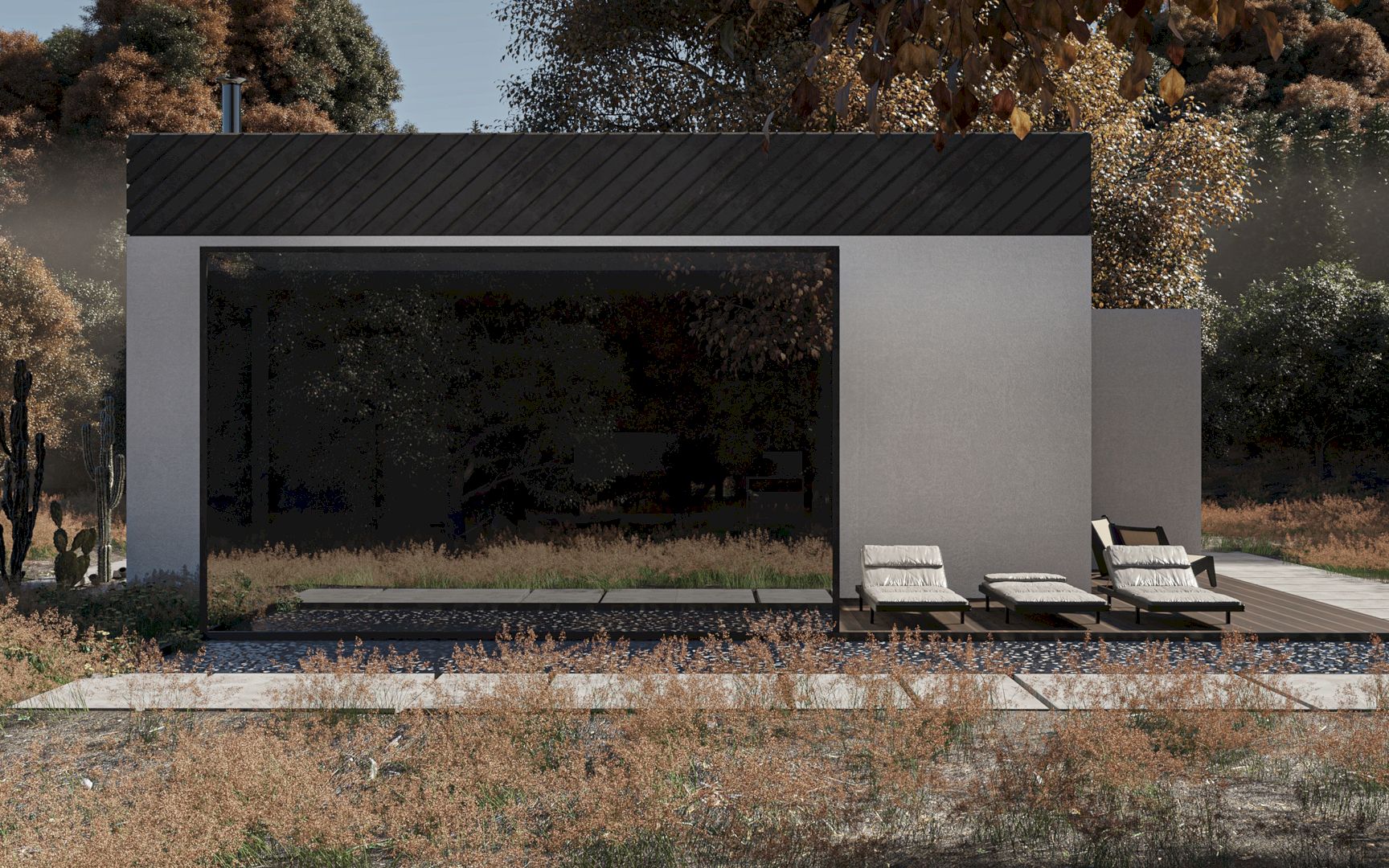HAMISH & LYONS Architects adds 3 additional building into this house to form additional living accommodation. The architect works together with the family to design the Stepping Stone House to create the calming effects of nature both inside and outside the house. With the design landscape, the connection between the house building and the environment surroundings, including the swimming lake.
Location
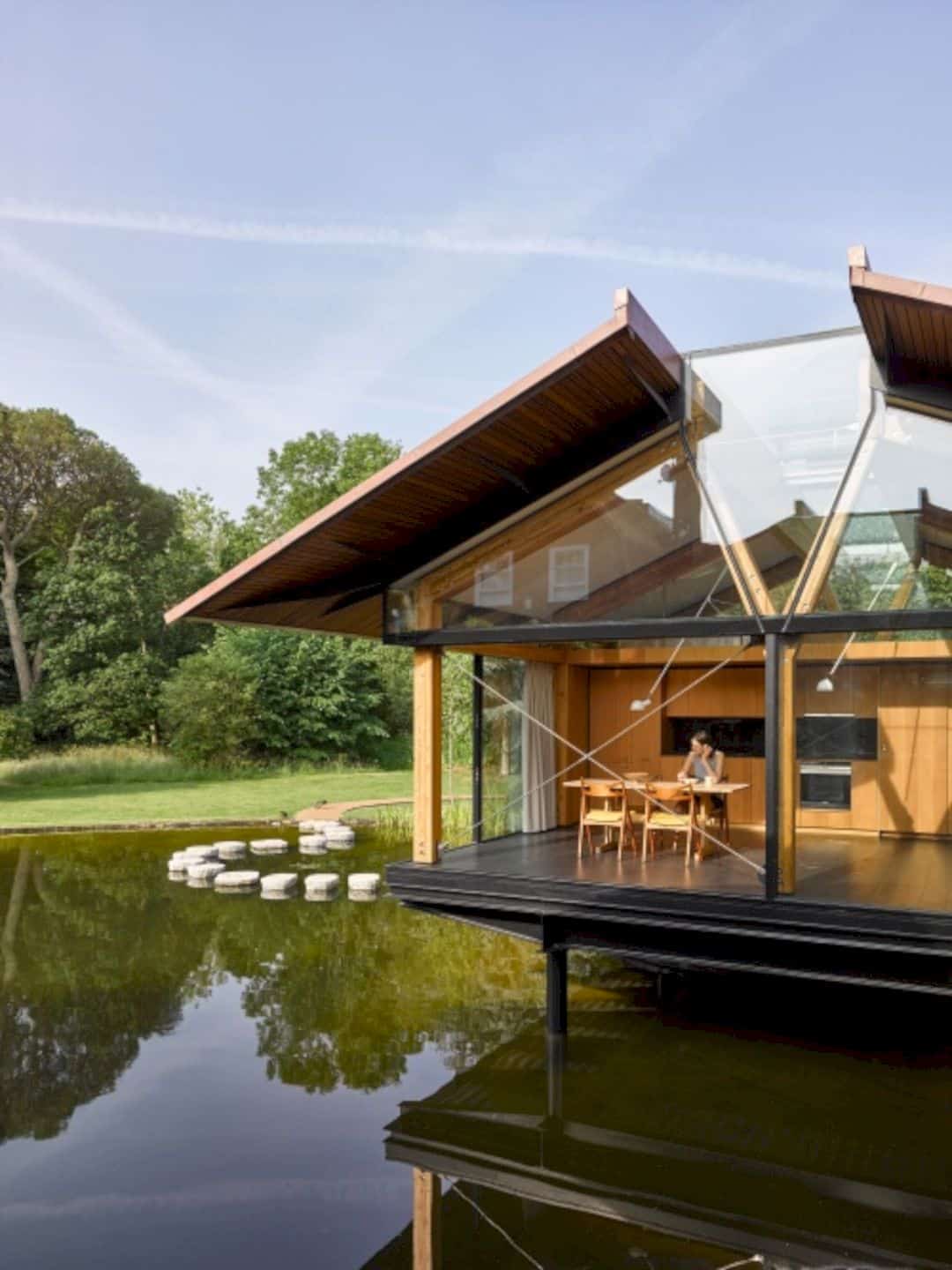
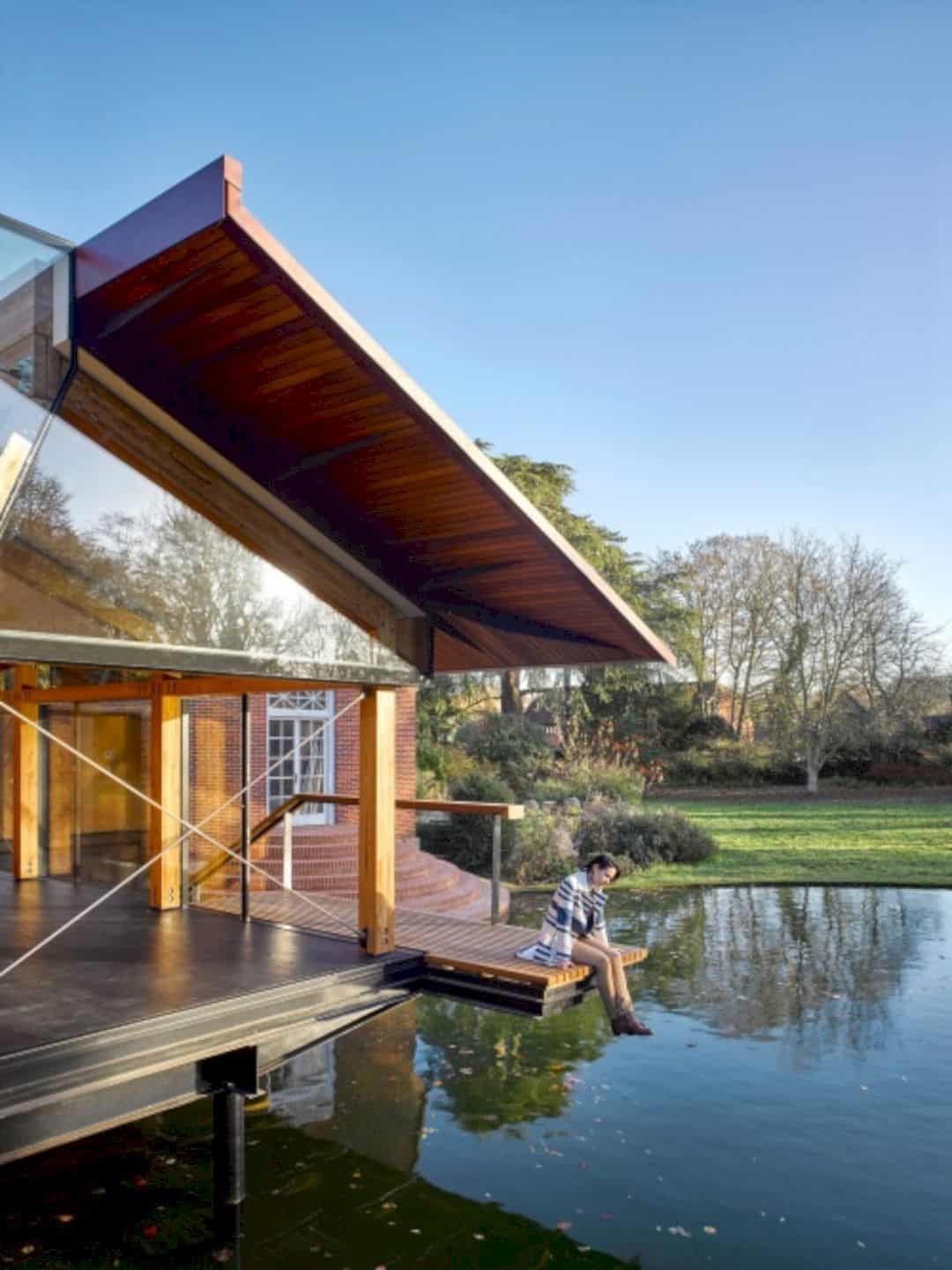
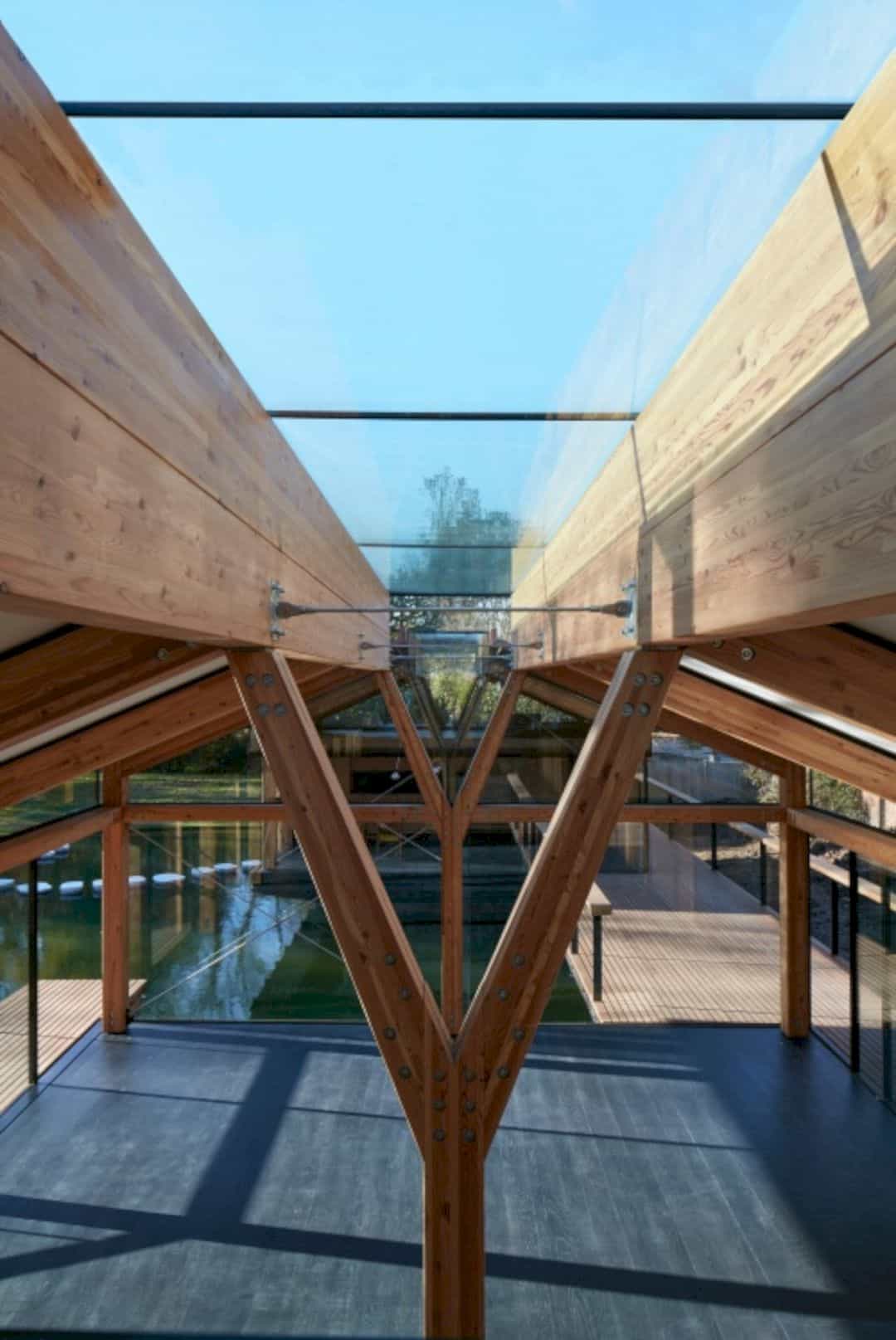
Stepping Stone House is situated in a heavily constrained location. The location is a conservation area, a flood zone, a green belt, and also surrounded by some listed buildings. There are five planning applications for three years that required for this house, especially before obtaining permission.
Design
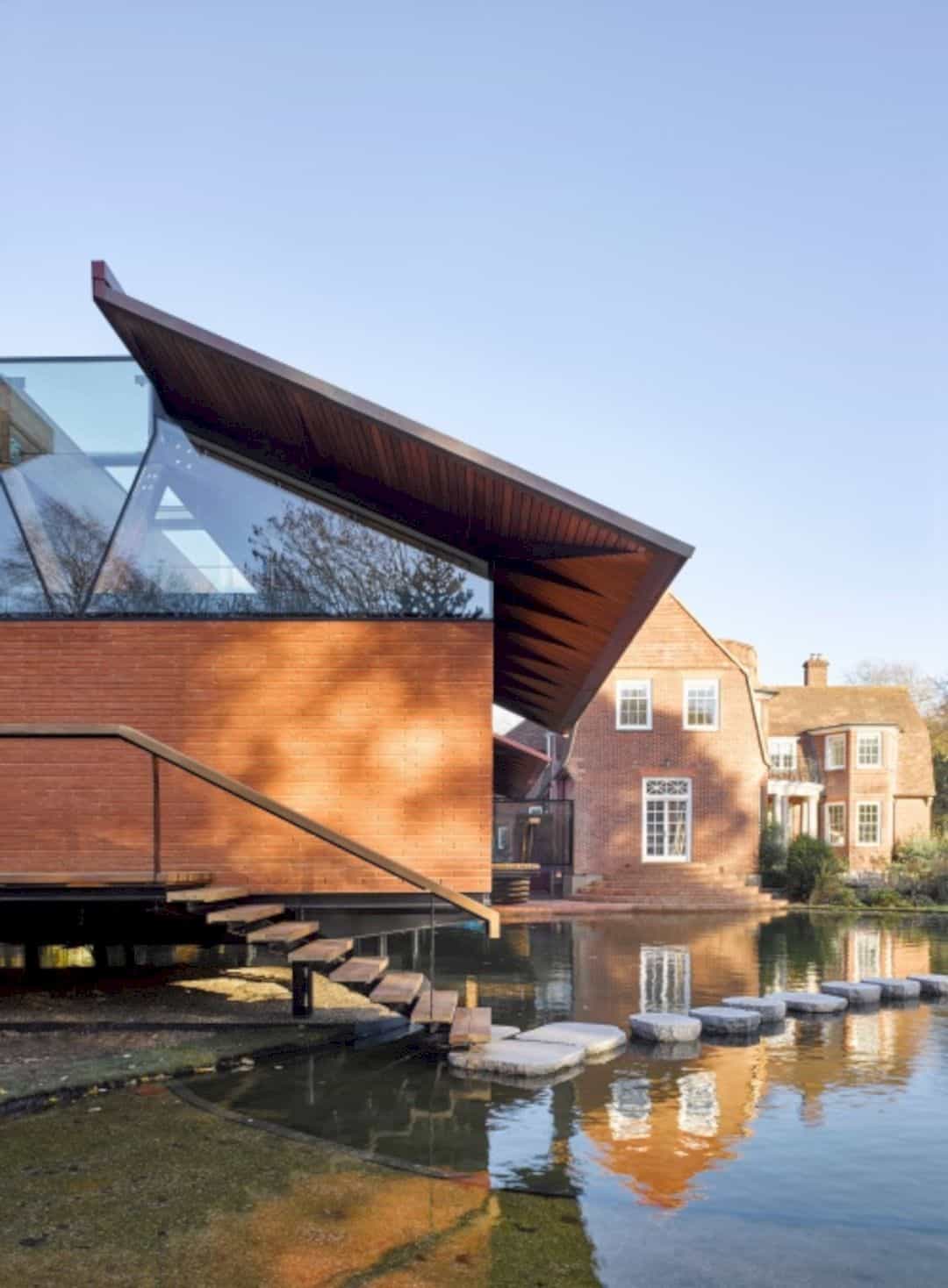
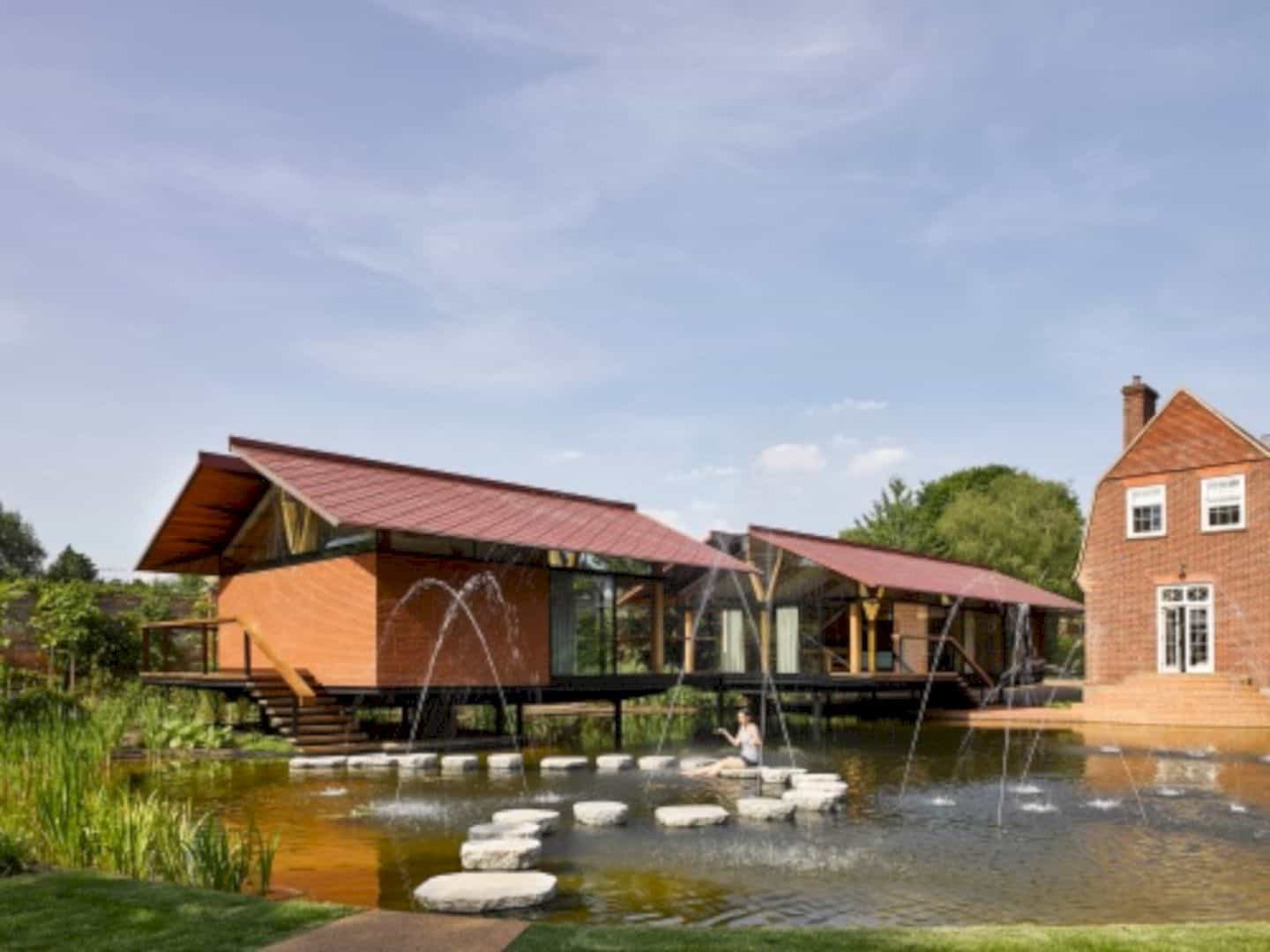
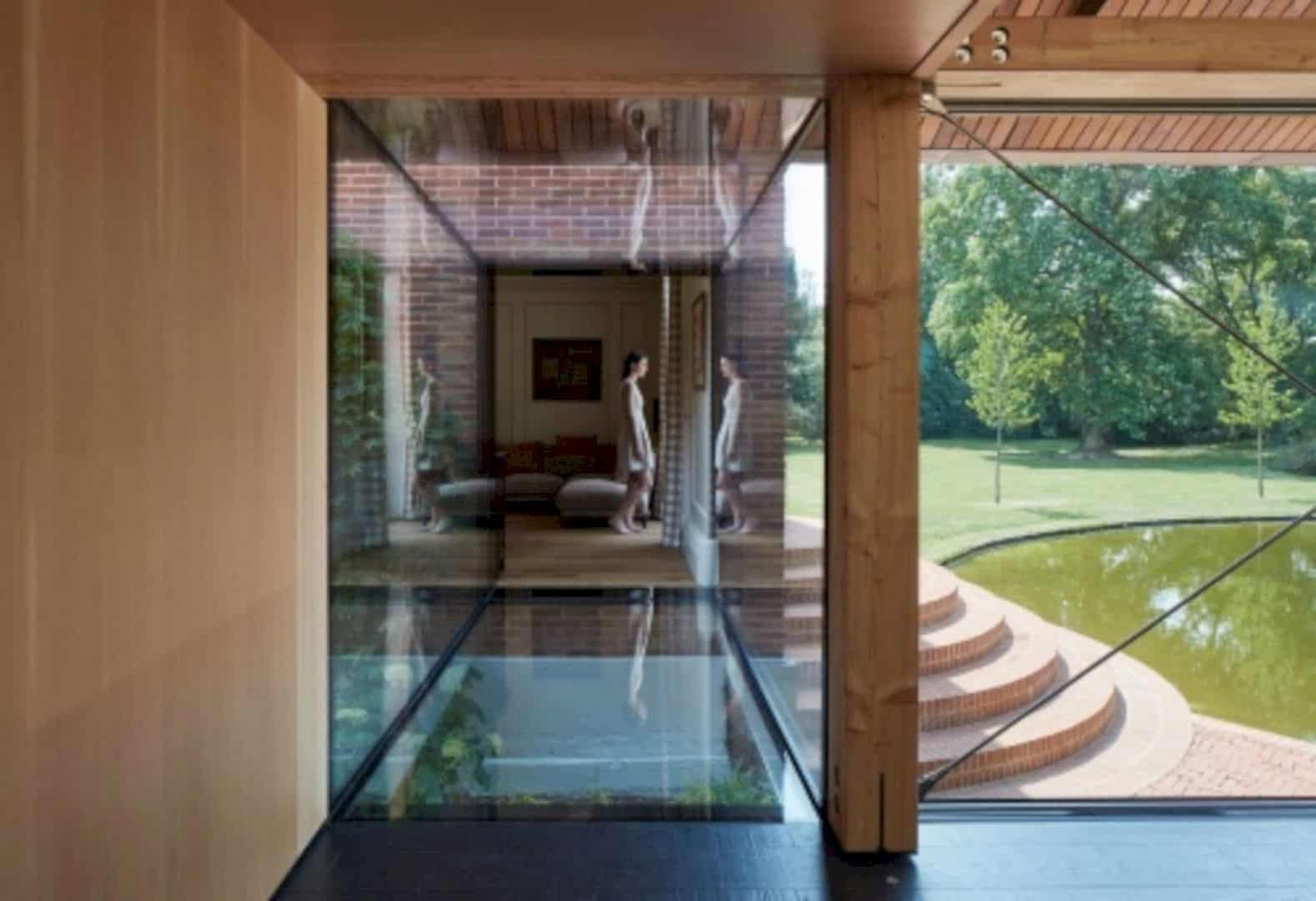
The architect tries to develop the three-floor prone, under-used, and disconnected outbuildings to create additional living accommodation for this house. This project also focuses on the children, 5 boys, aged 5 to 15, creating a comfortable place for them to live. The design is made with engaging the whole family, creating calming effects that come from nature and the use of natural materials with an organic structure.
Details
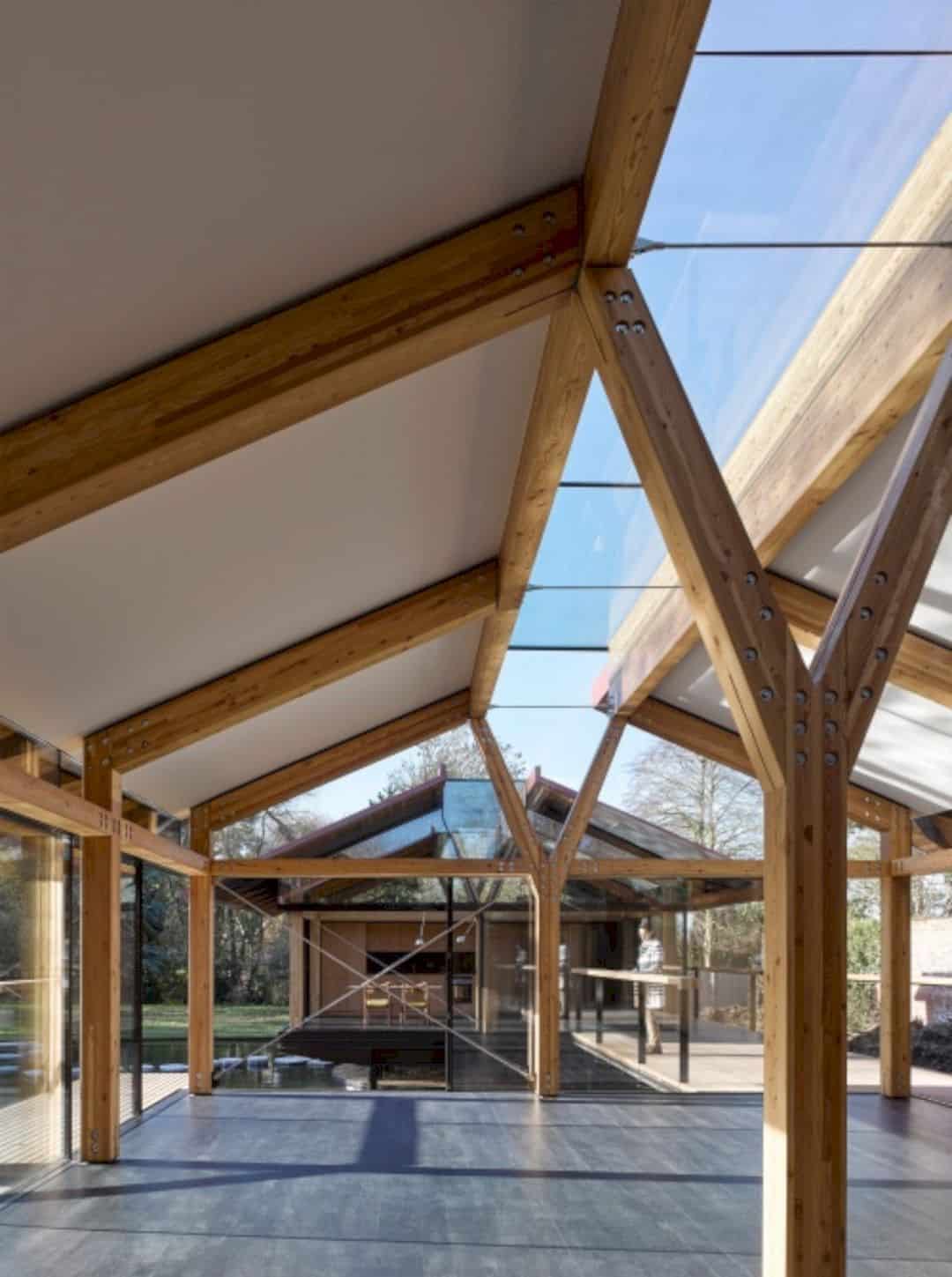
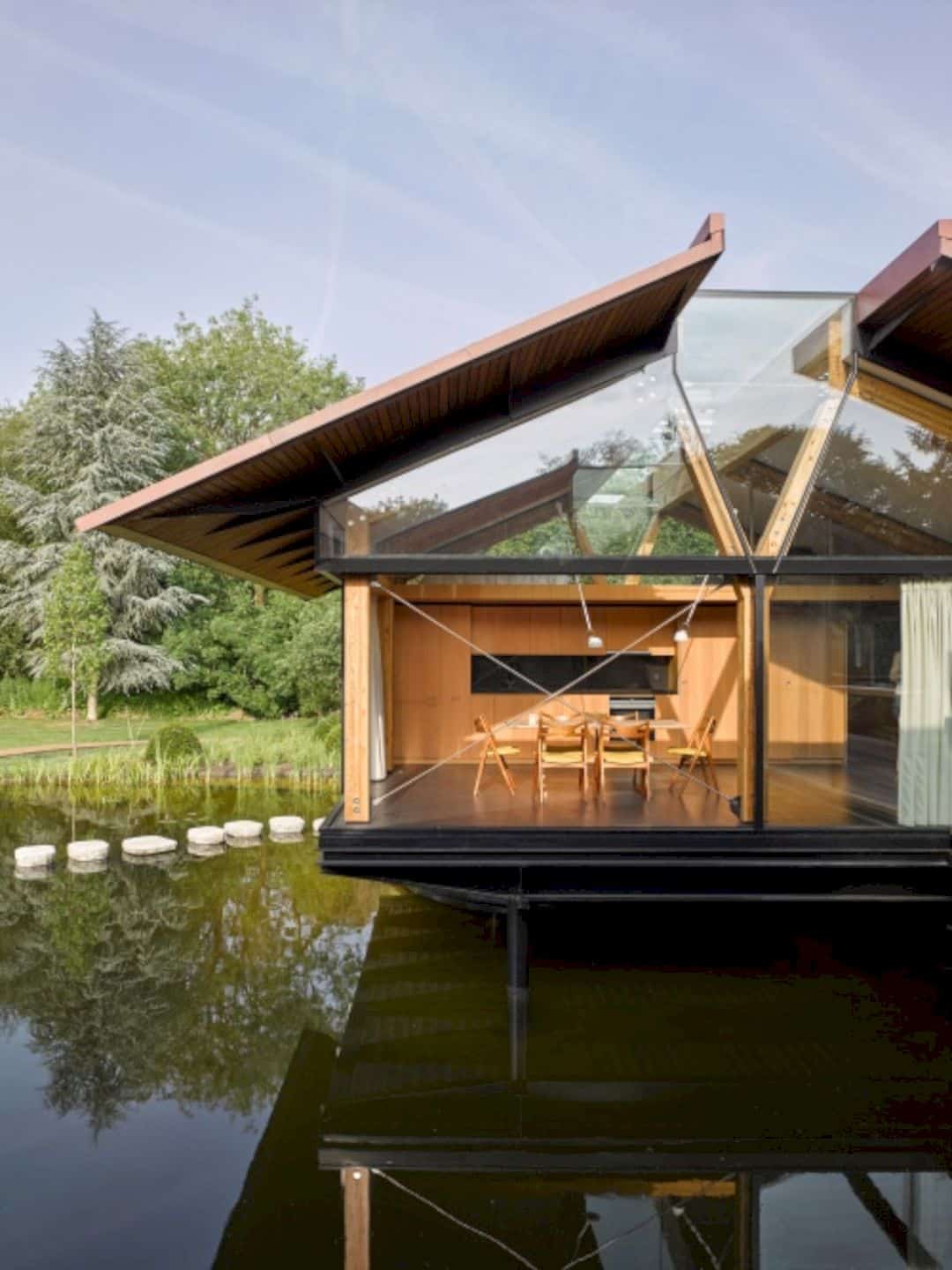
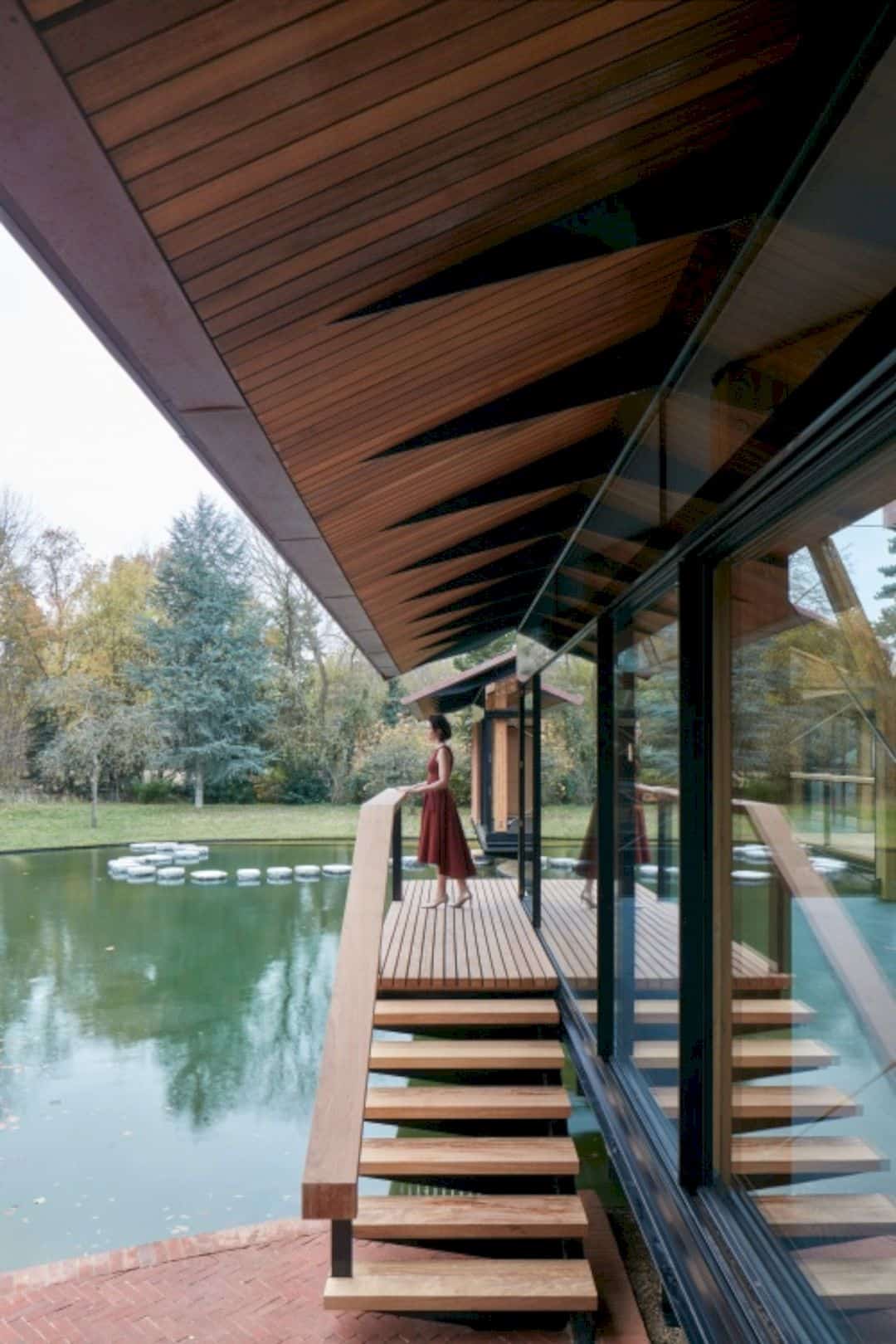
The two smaller buildings are guest houses with a living space, kitchen, bed deck, bathroom, and utility corridor. While the larger building is a multifunctional place with a bed deck and bathroom, used as a playroom by the children. The existing house is connected to this building with a structural glass bridge.
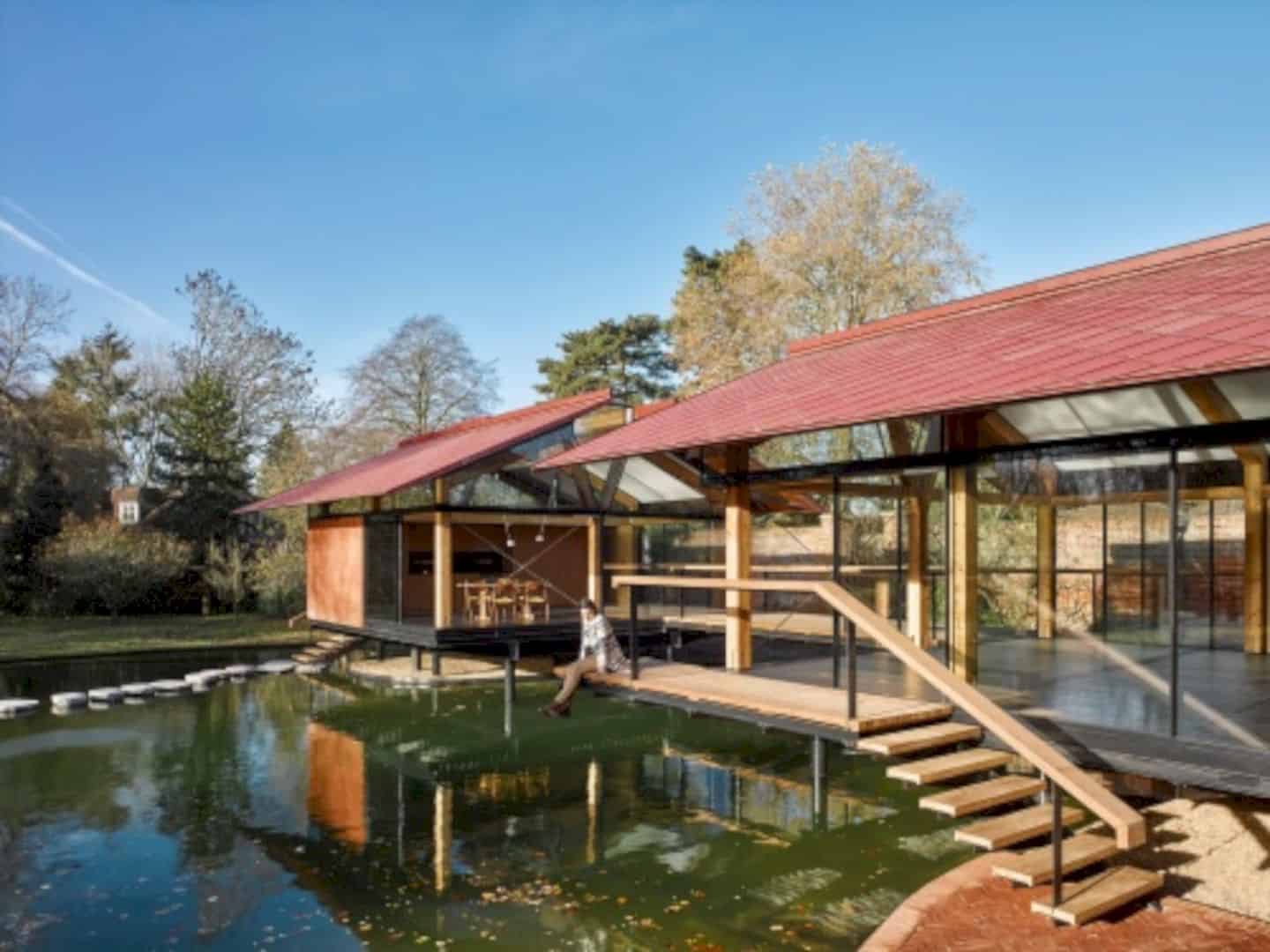
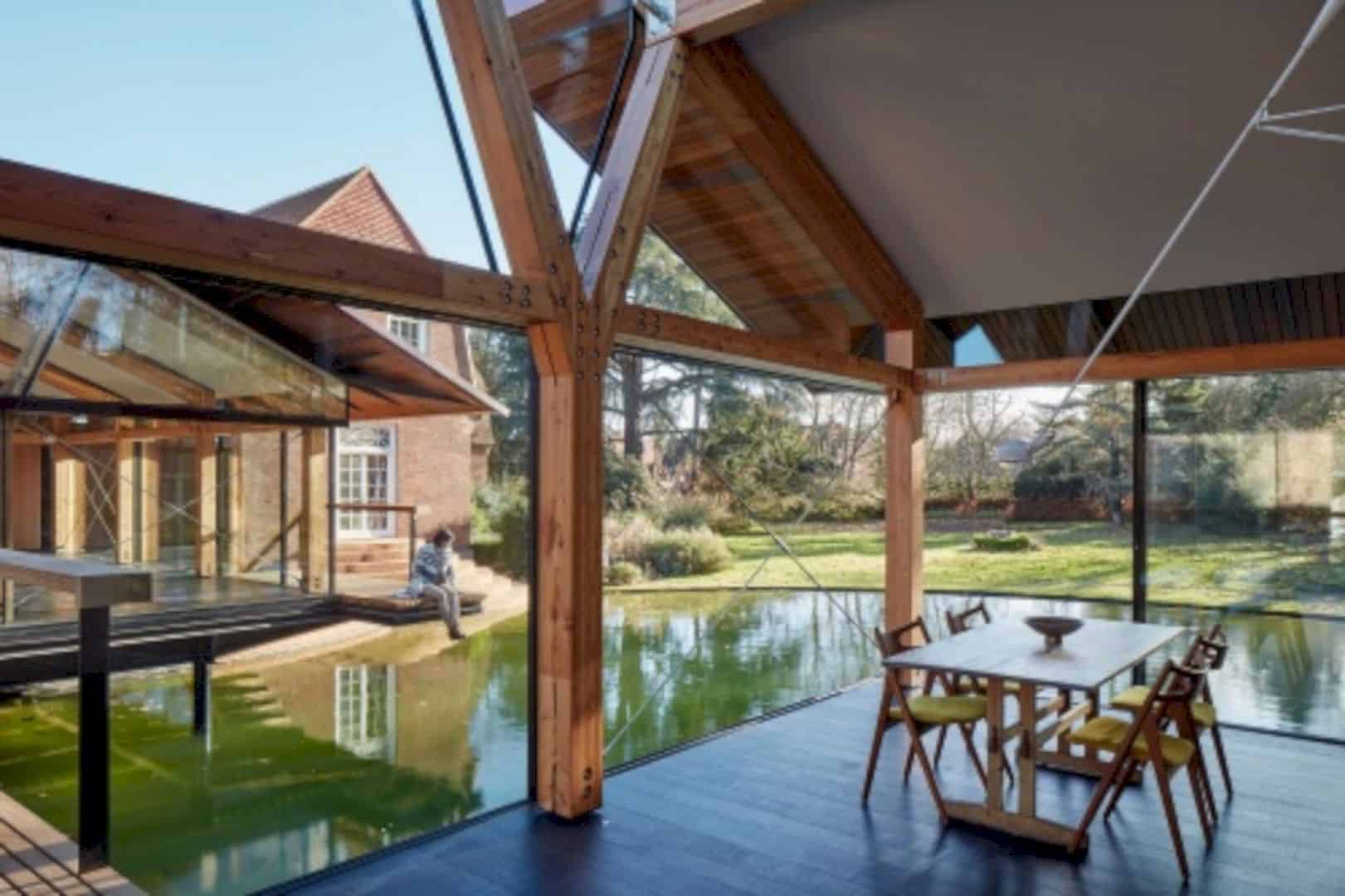
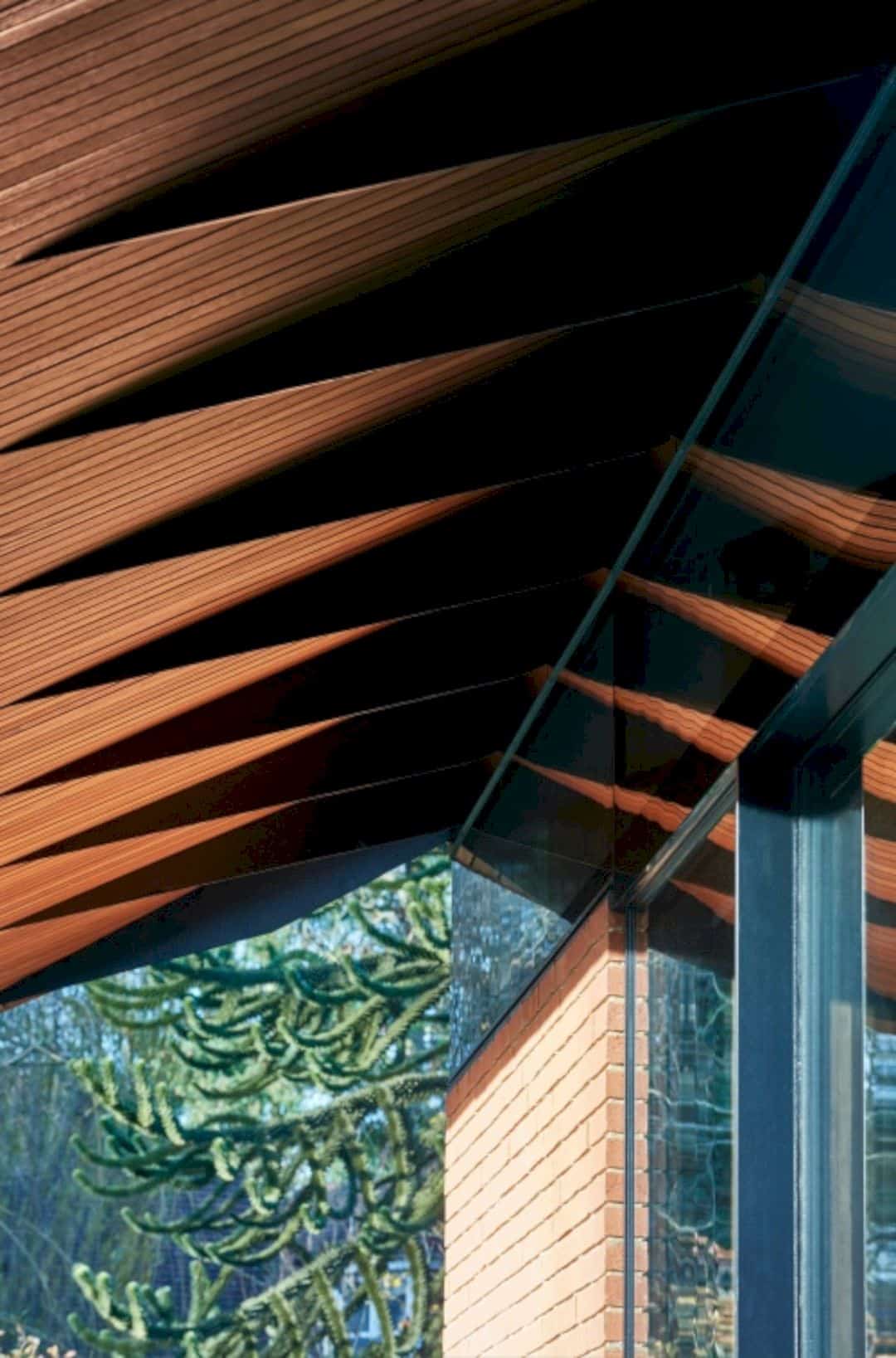
The two buildings can be opened because of the glass on the ground floor level, designed as door panels, opening, and also sliding. When night comes, the building spaces can be screened and closed with the blinds. The flood waters can be avoided with the stilts, elevating the buildings above the large lake. It also allows the residents to swim under the buildings.
Concept
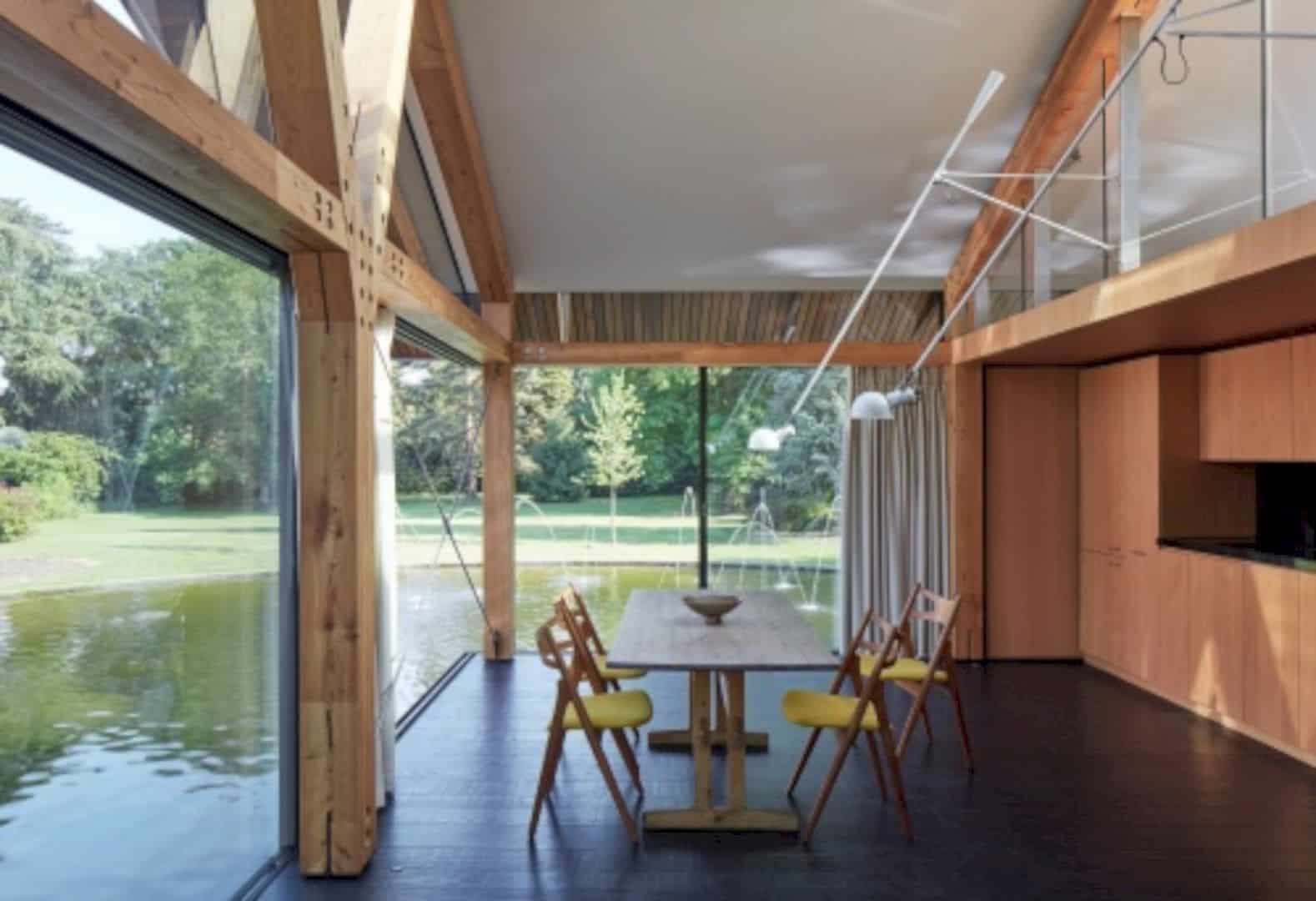
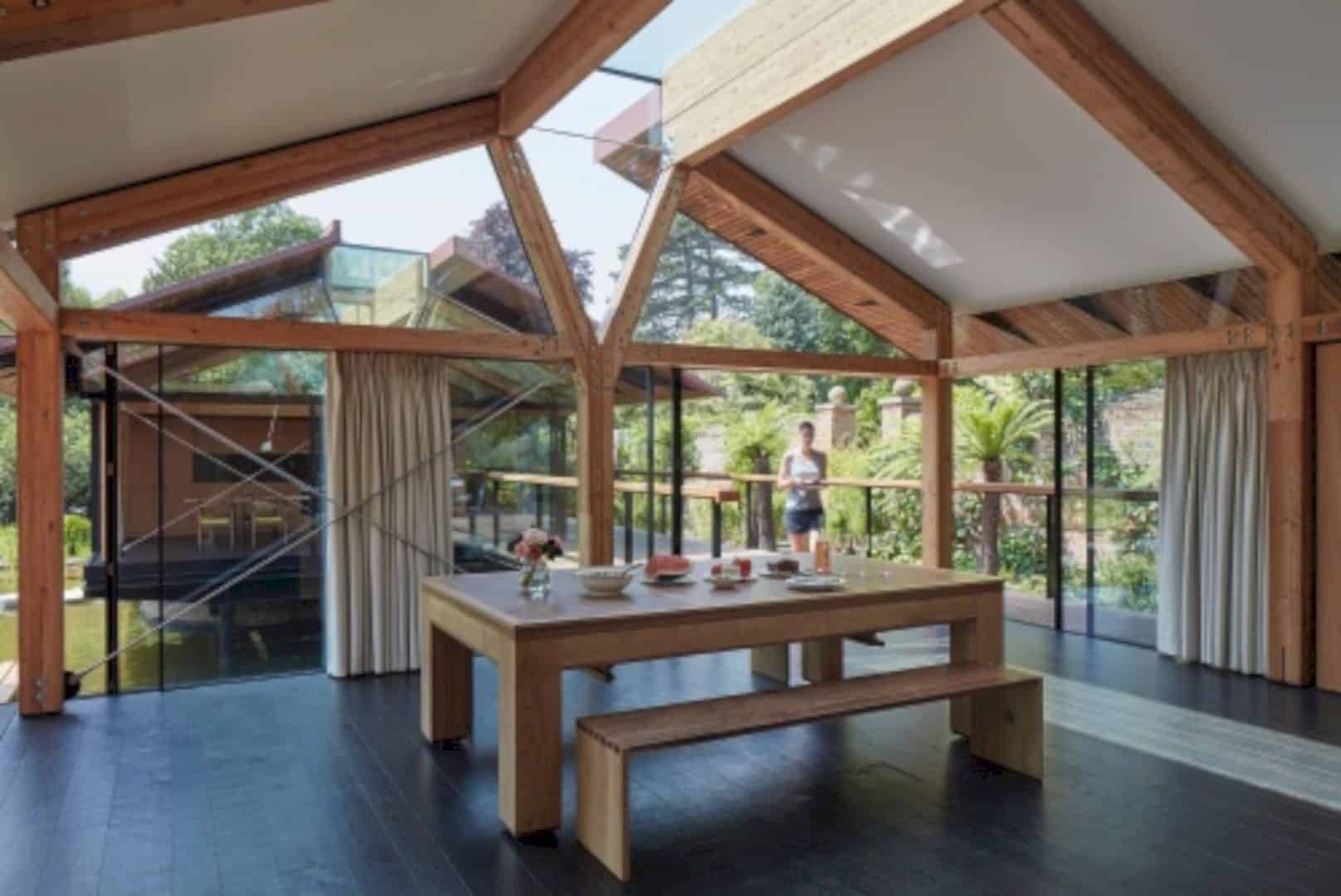
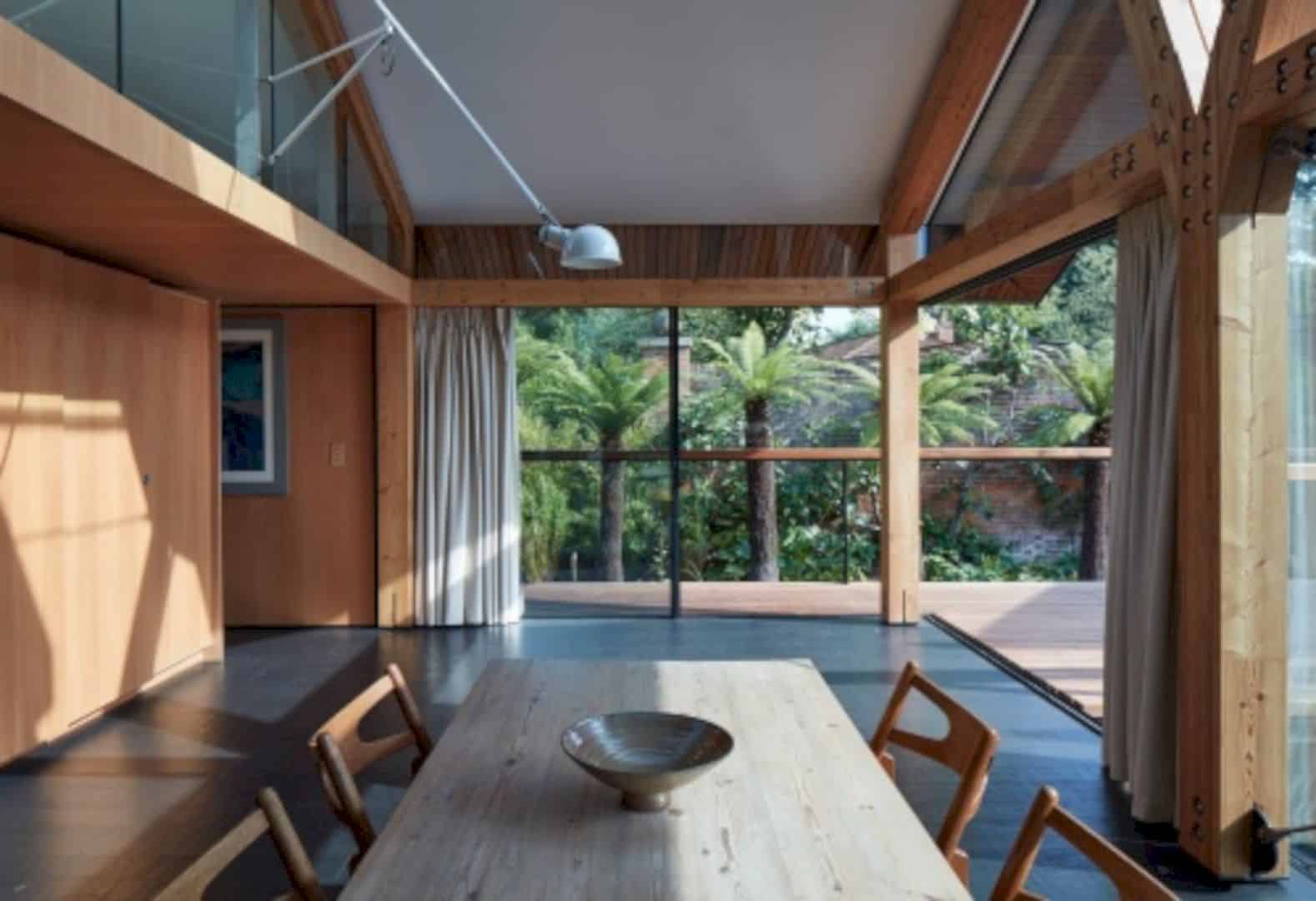
The landscape design is made as a part of integral to the concept, including creating a continuous route around the house. An elevated tree fern walkway and the bridge are designed to connect the two buildings. The exterior lighting design can highlight the trees in the garden and create a longer view from the buildings at night.
Architecture
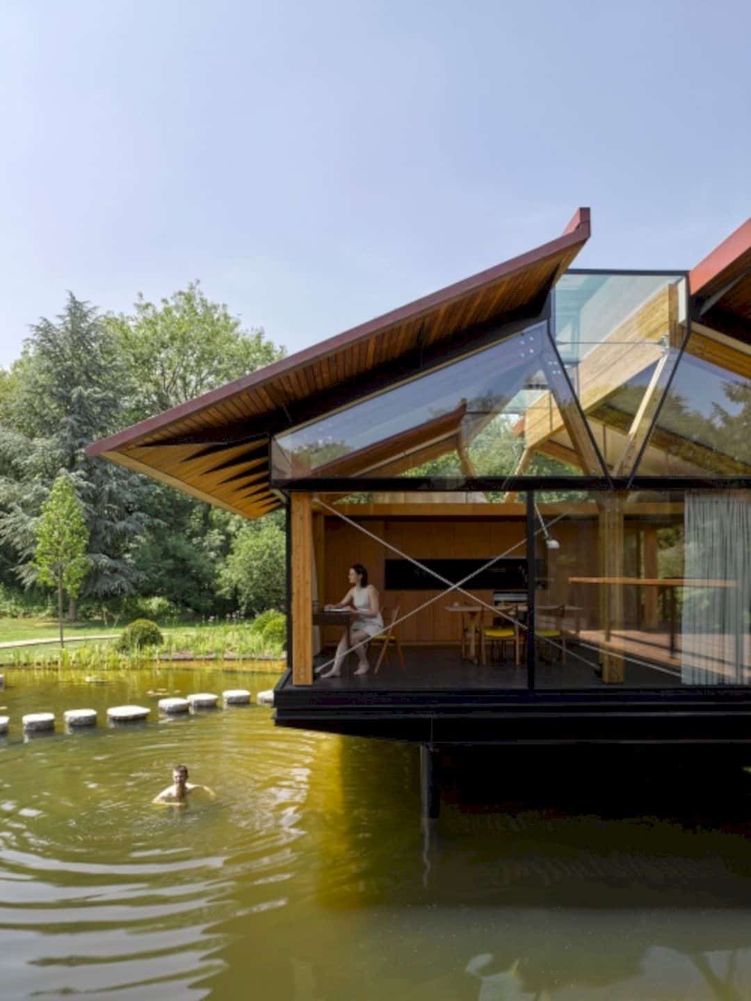
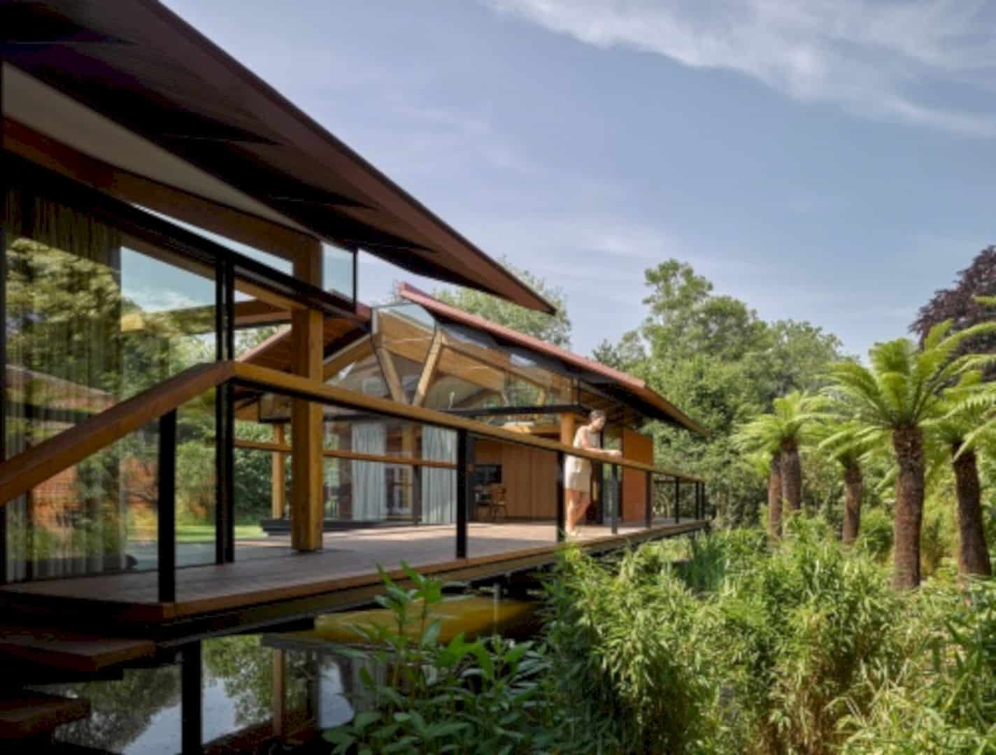
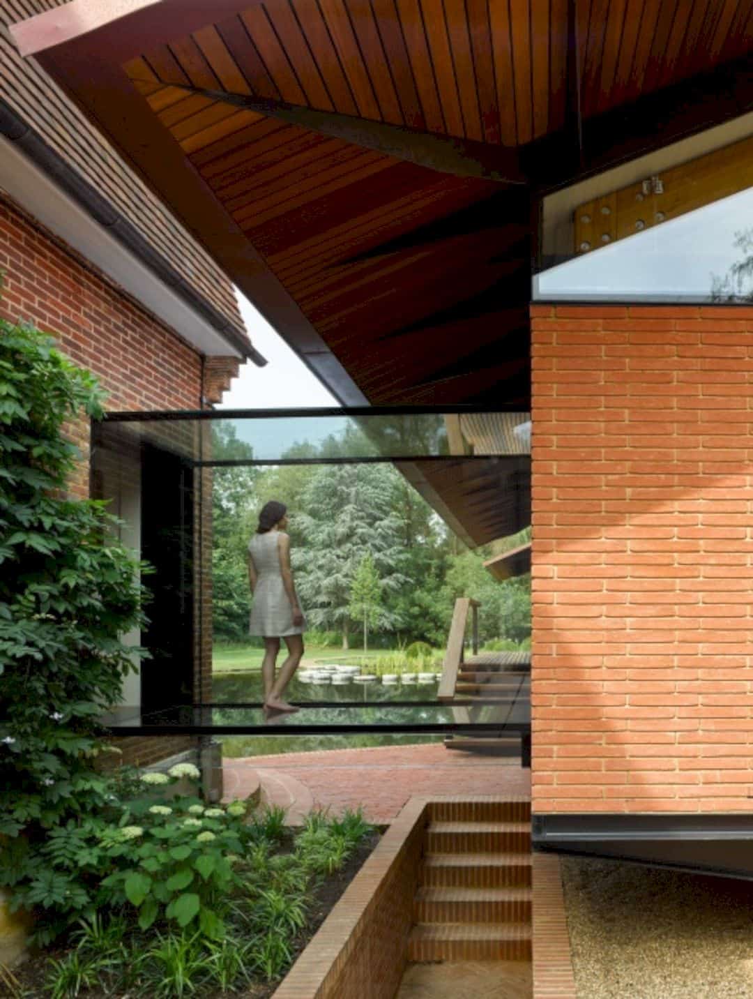
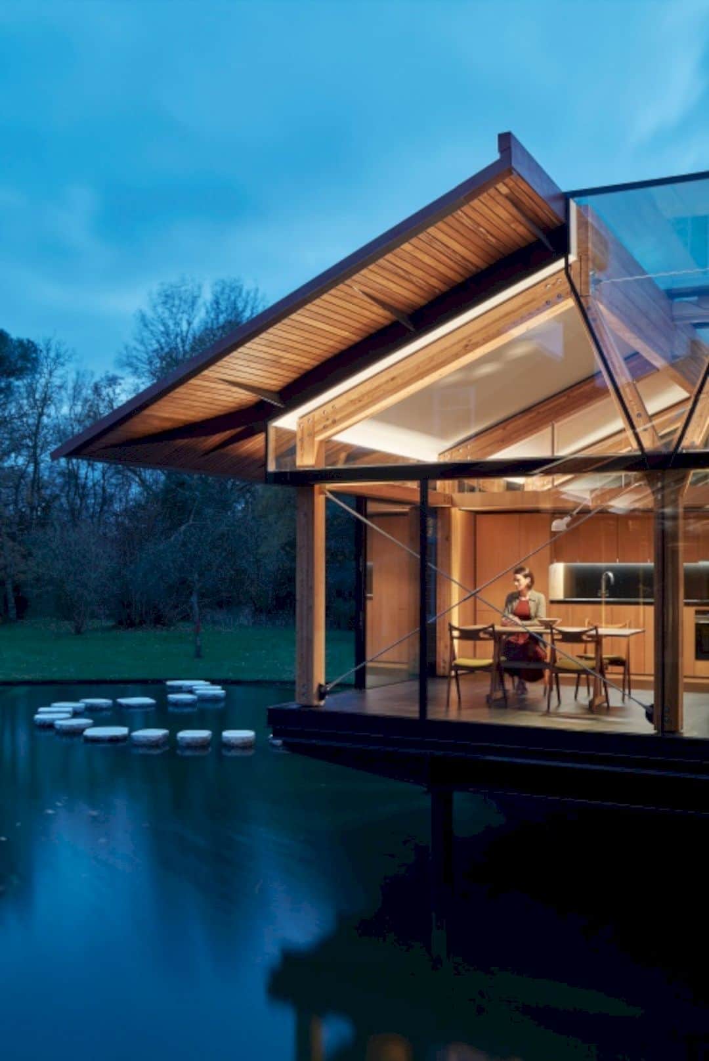
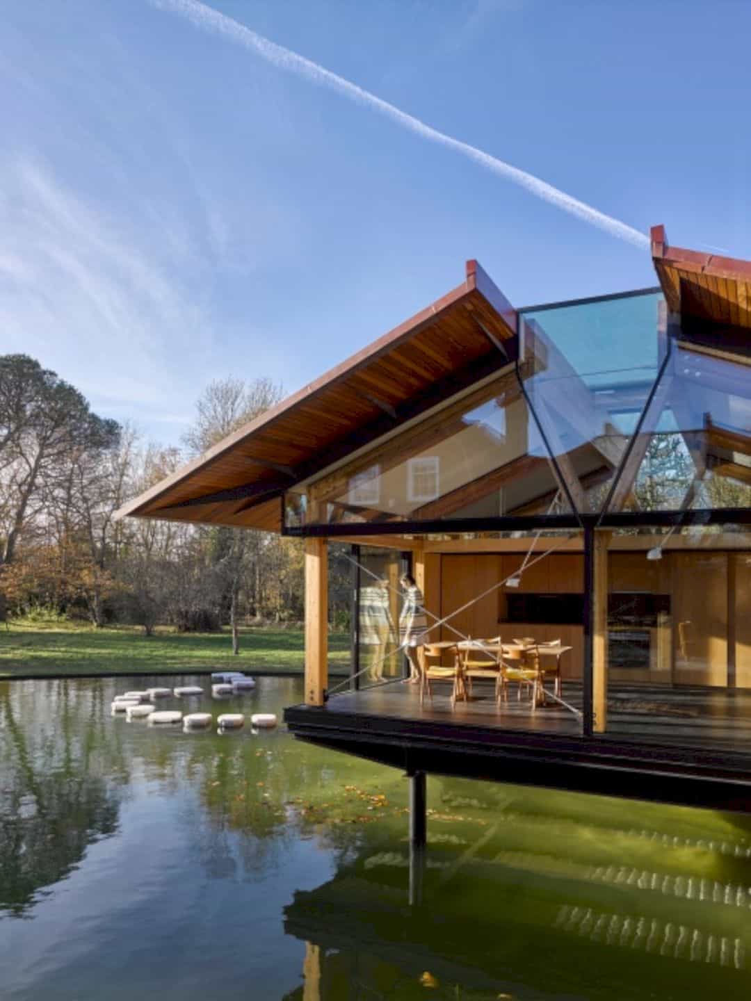
The landscape and architecture are merged, creating an engaging and playful space which is spiritual and also calming. Most of the buildings are prefabricated, allowing the period of construction to be shorter. The design develops as a system for the building that can be used on some sites such as flood plains, coastal areas, and lakes.
Discover more from Futurist Architecture
Subscribe to get the latest posts sent to your email.

