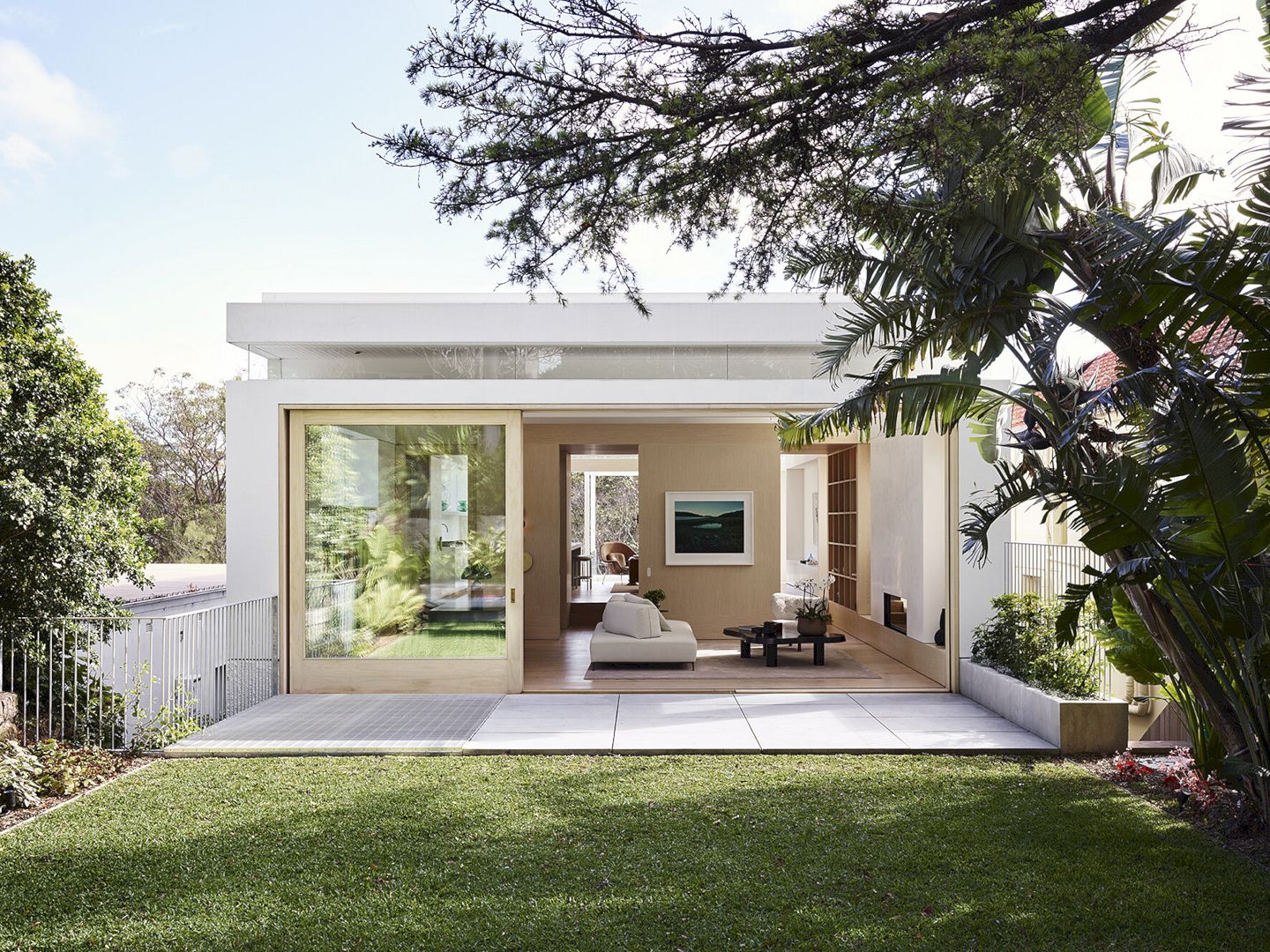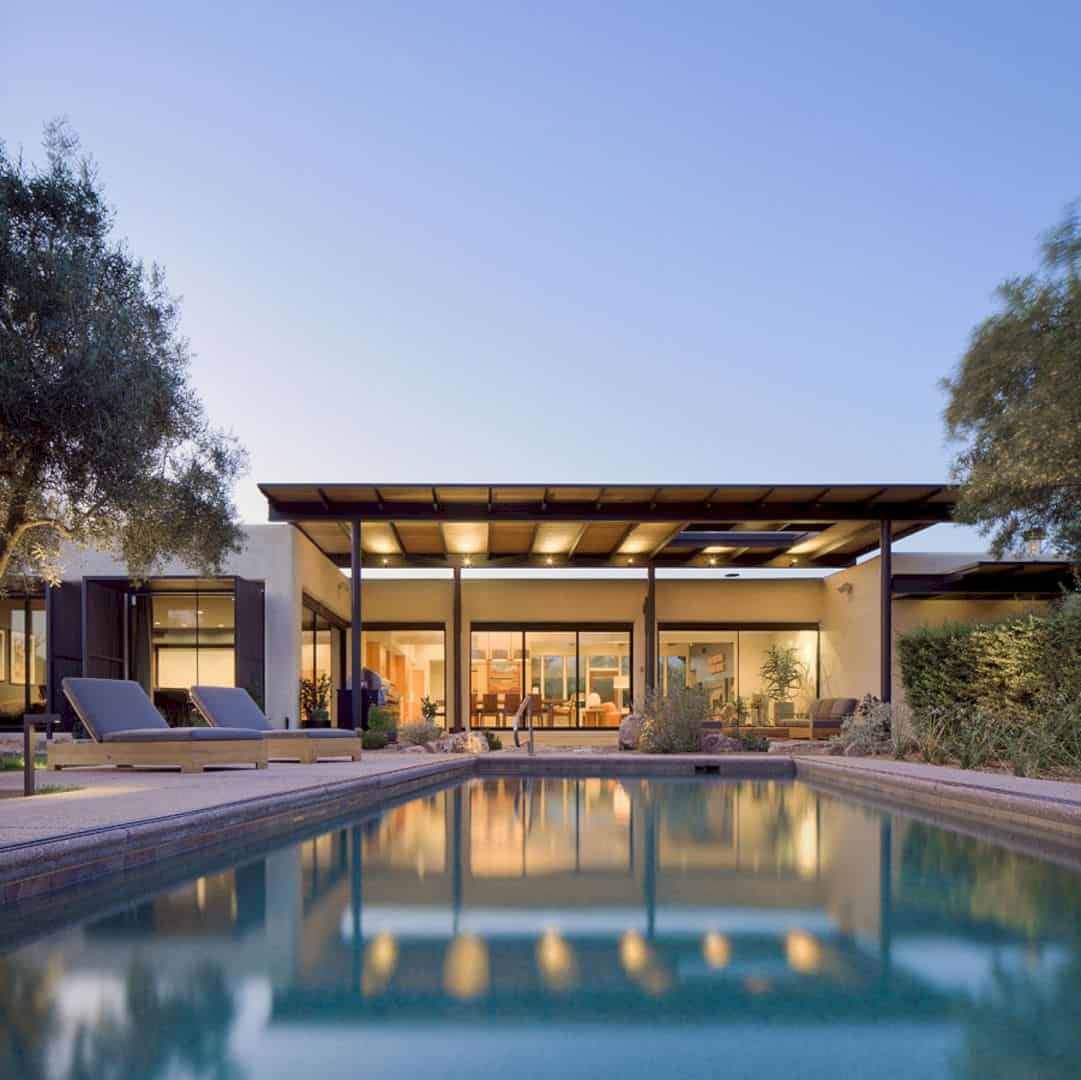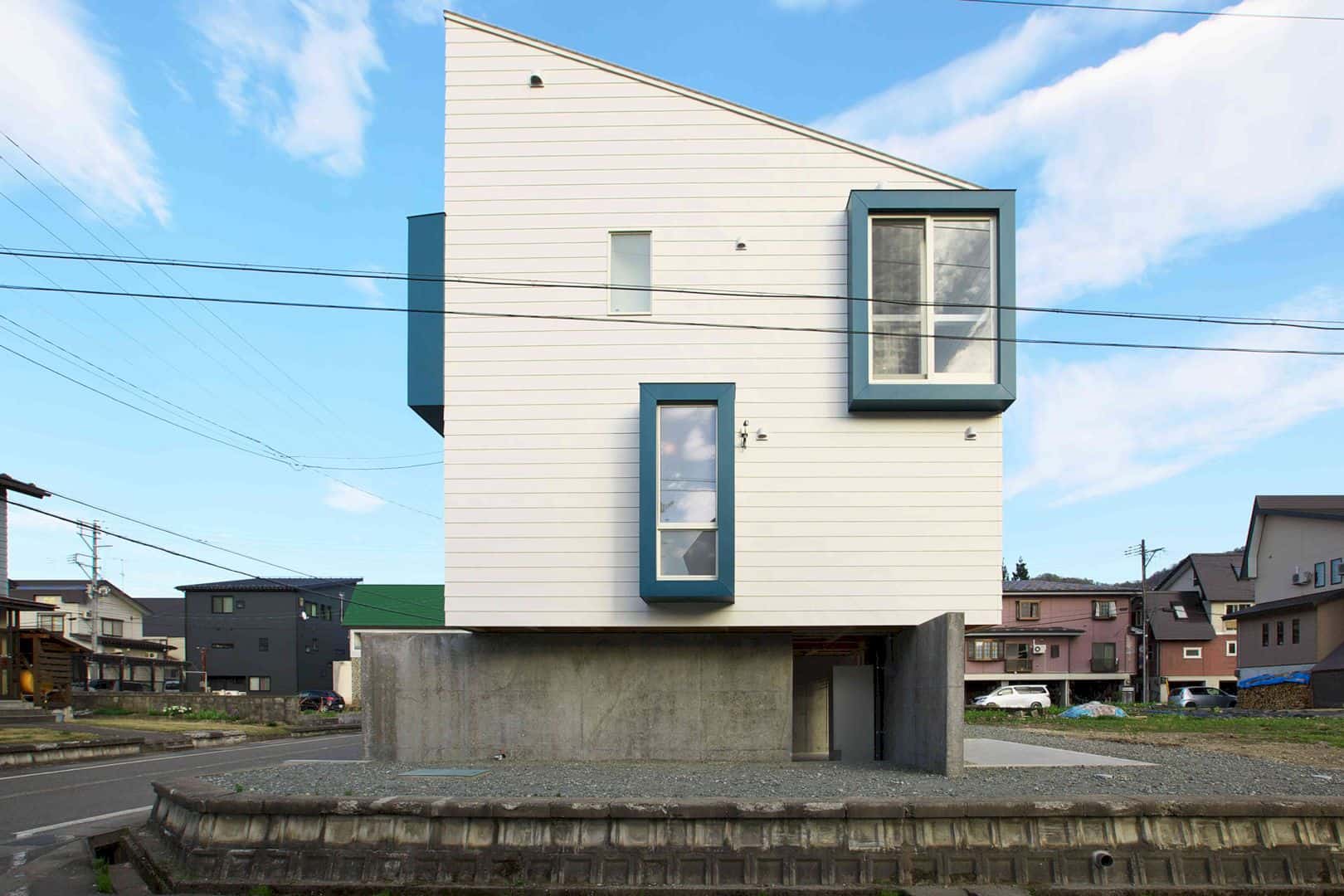Lasso House or Earthen House is a single-family housing located in Lasso, Cotopaxi-Ecuador. RAMA Studio designs the central space inside this house as a meeting point that connects the social area with the rest area. With 350 meter square of the total area and different materials, Lasso House becomes a comfortable house that can meet the need of the family for a family reunion.
Landscape
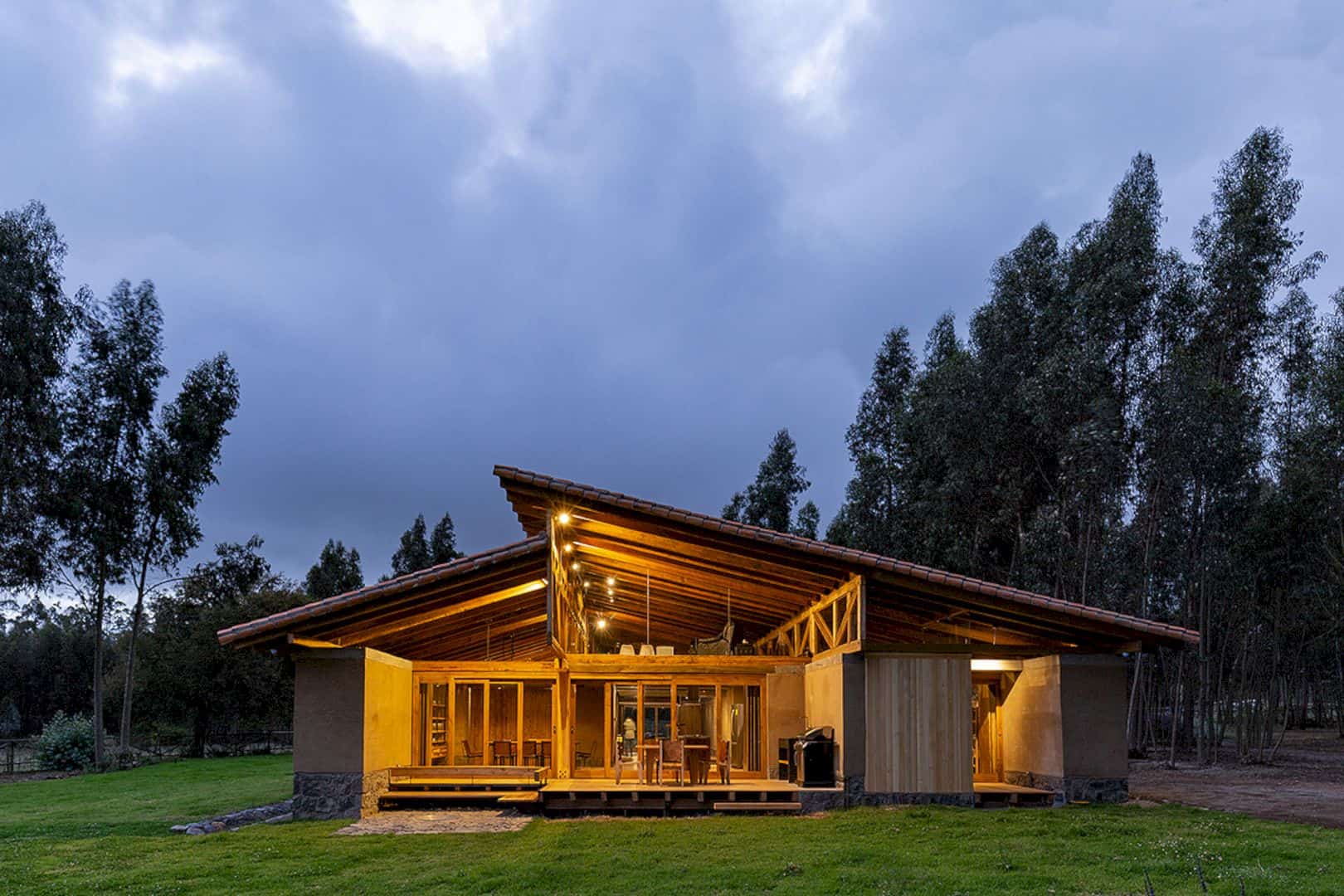
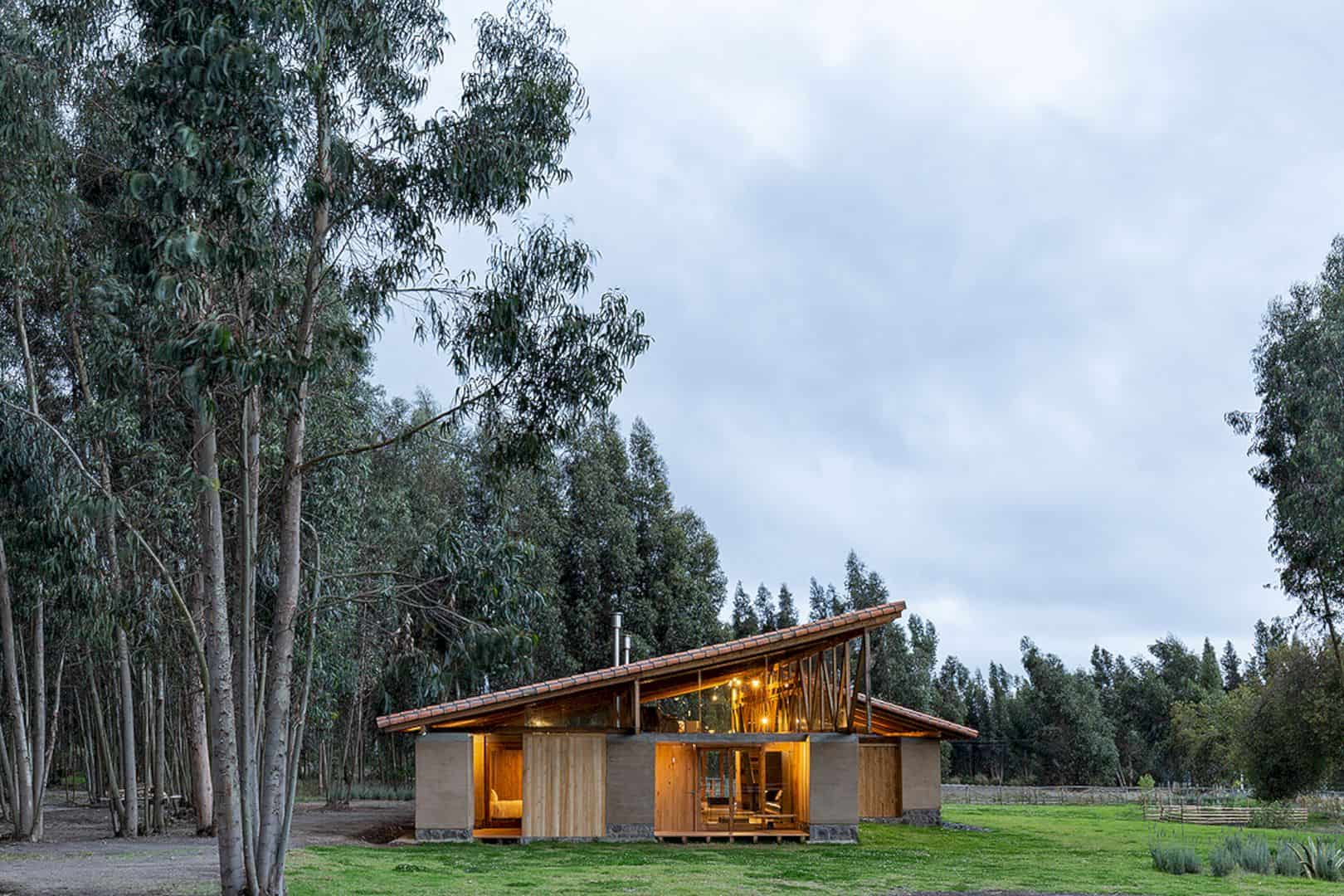
The presence of eucalyptus plantations makes the land around the house is arid and doesn’t have any other plant species. In order to counteract this, progressive arborization is proposed through the plant islands. These islands will be treated for the growth of shrub and arboreal species. The irrigation system is also made to collect the rainwater on the roofs, providing enough water source for better vegetation.
Idea
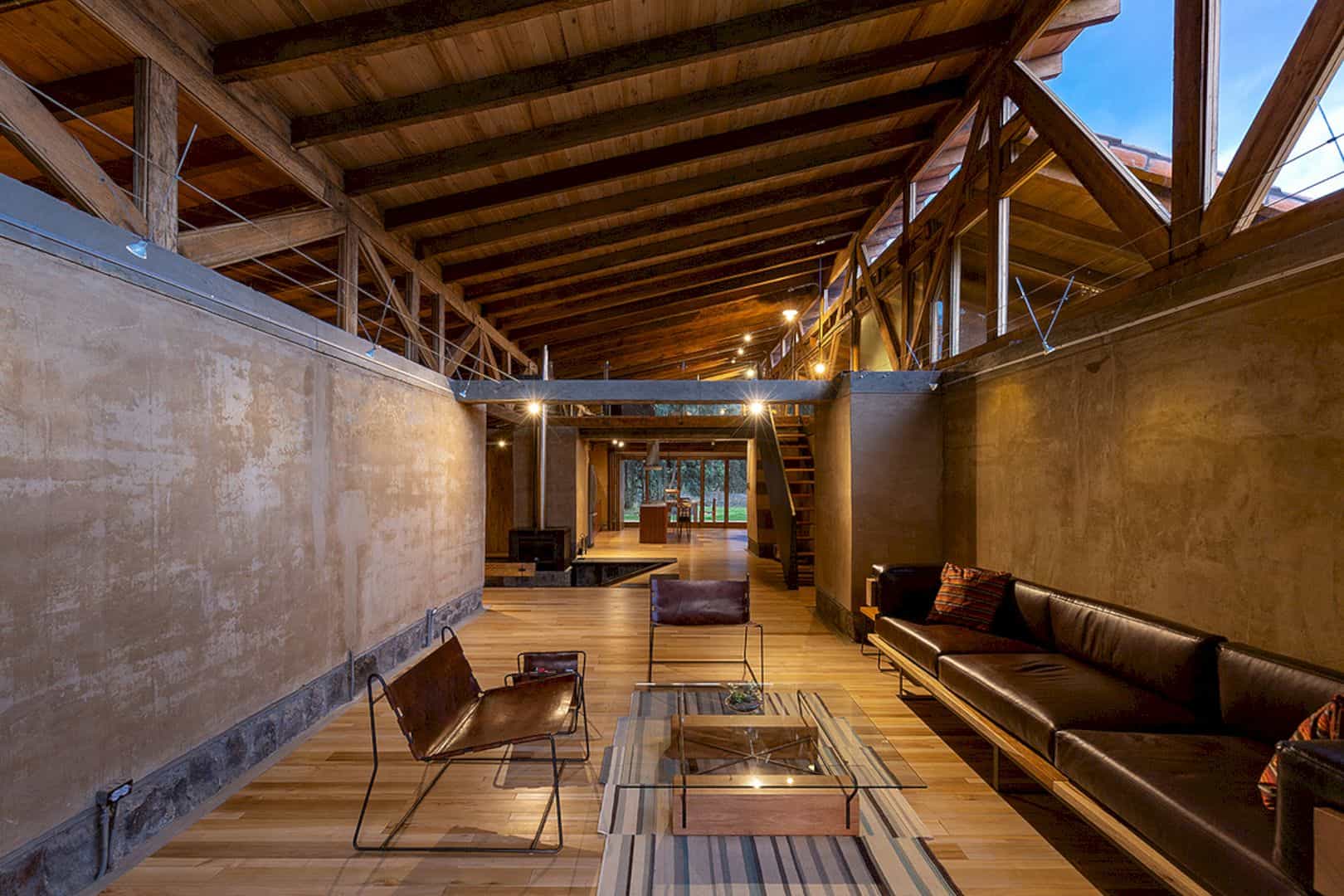

Lasso House is articulated through a fireplace (HOME) that can create a warm space for a family reunion. This space becomes a central space and also a meeting point of the housing heart, connecting the social area and the rest area too. The lowest space in this house is the home and it is depressed with the ACOGER idea means “welcoming the family”. Open spaces also can be created that connect with each other for the family needs.
Structure
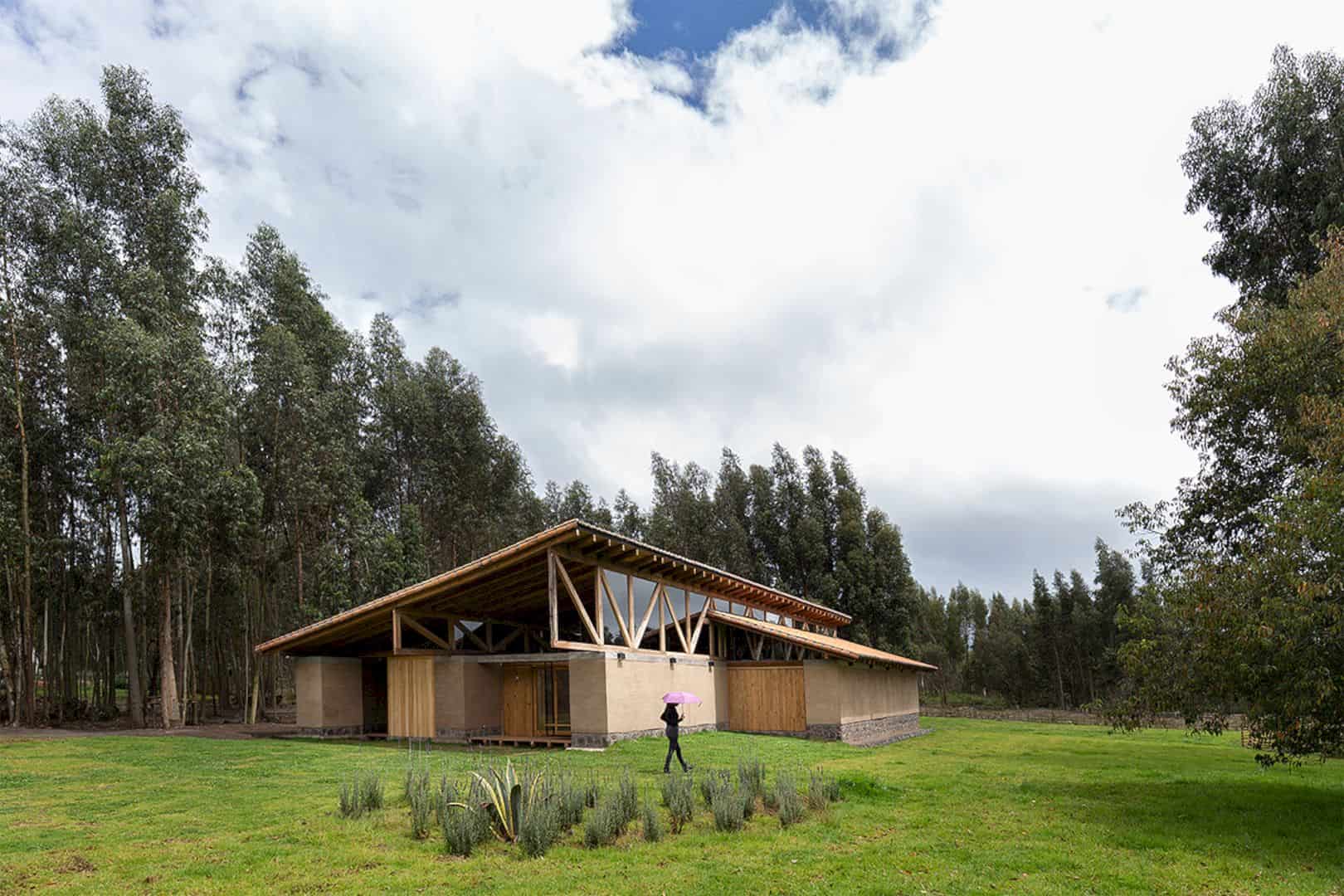
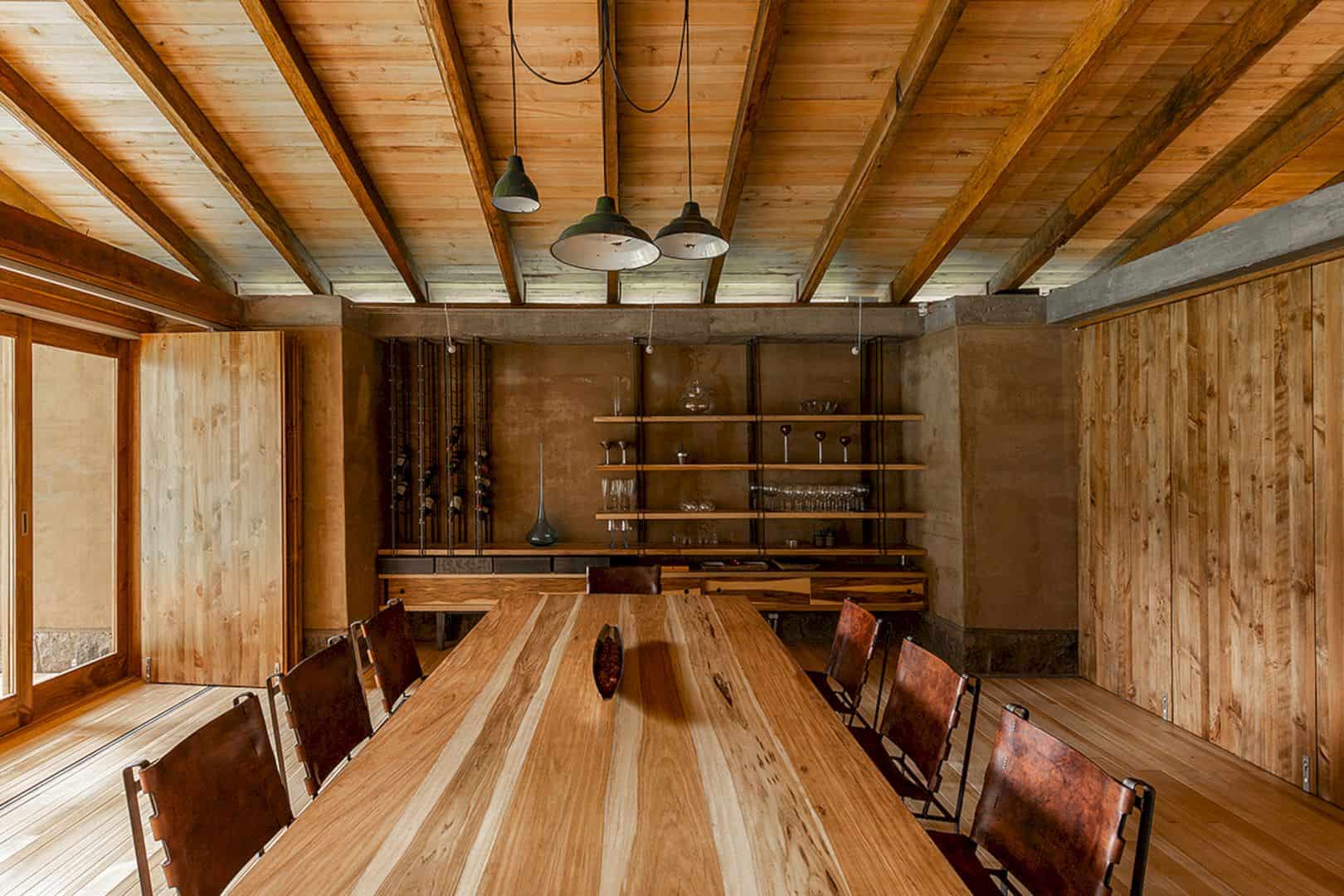
The system for the house structure is considered according to the mass and materiality. The cover is holding by the monolithic earth elements (TAPIA) with 5 supporting walls located in the land longitudinally. These walls are completely closing the house towards the winds and creating a blind facade. The furniture is coupled with each other by taking advantage of the space.
Details
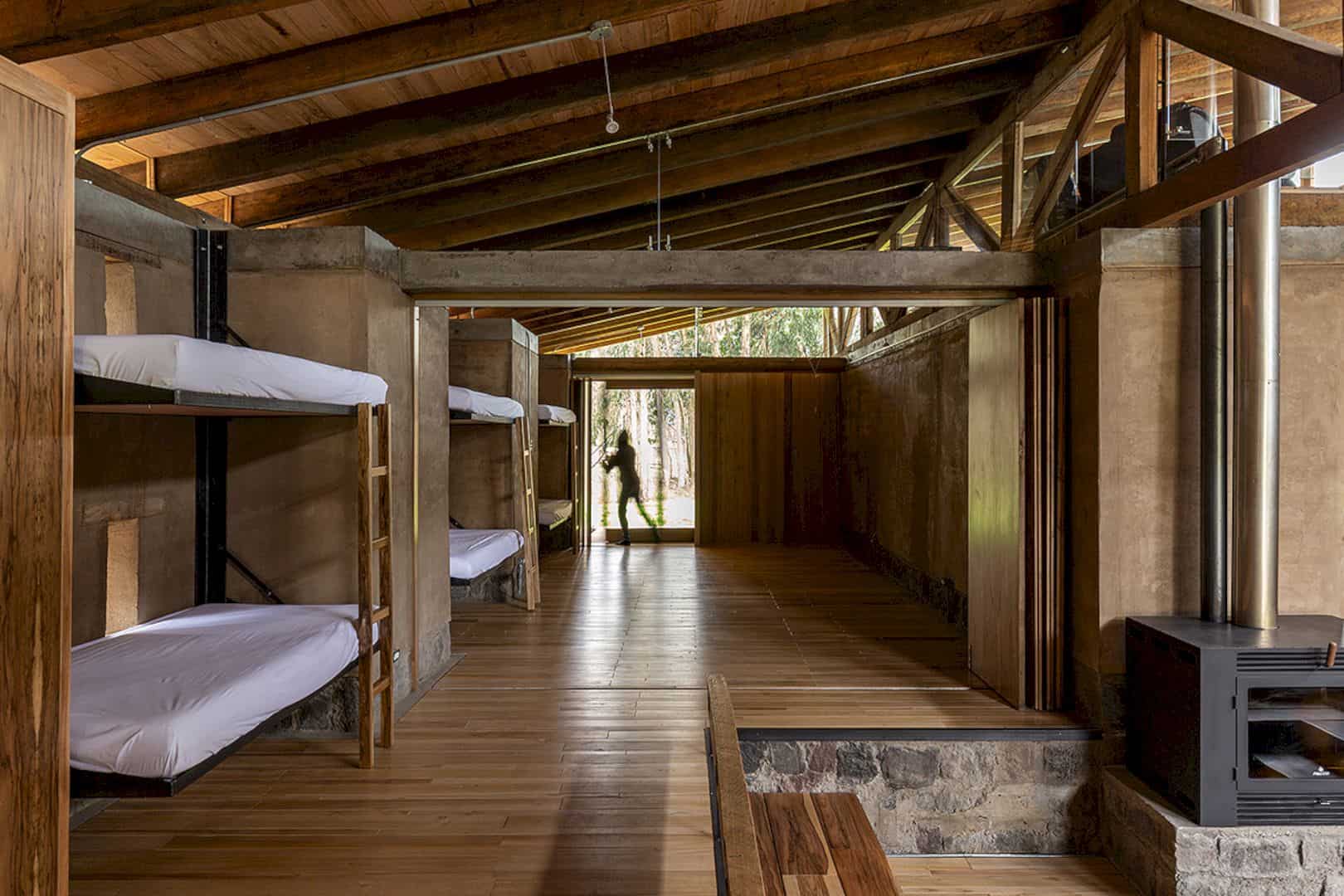
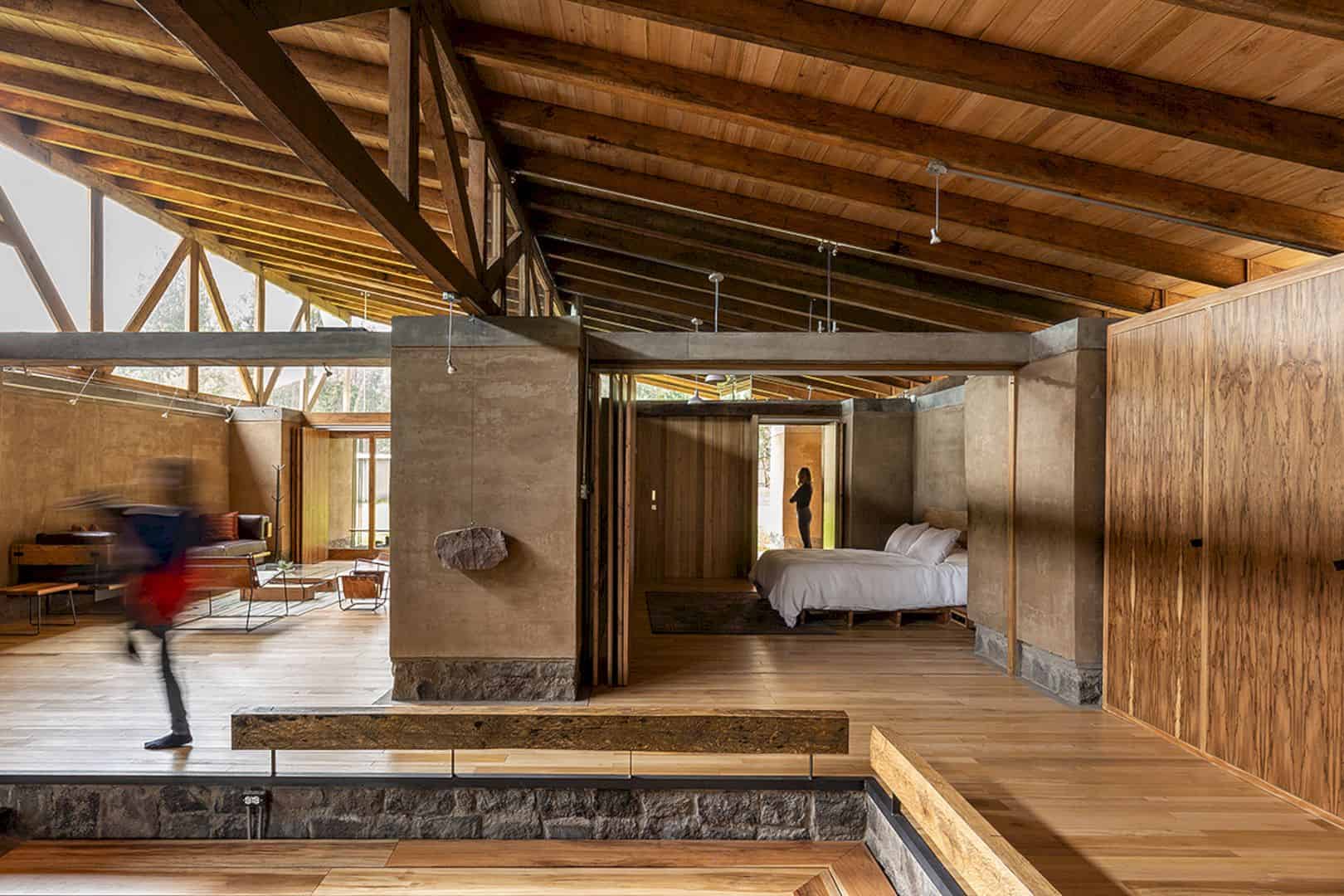
Some of pivoting panels are functioned as a thermal barrier, security, door, and also masonry. These panels allow opening the house totally towards the land site. The roof structure is developed in two waters that made from a wooden beam, supported by the two central walls. The best view can be captured from the balcony and loft.
Rooms
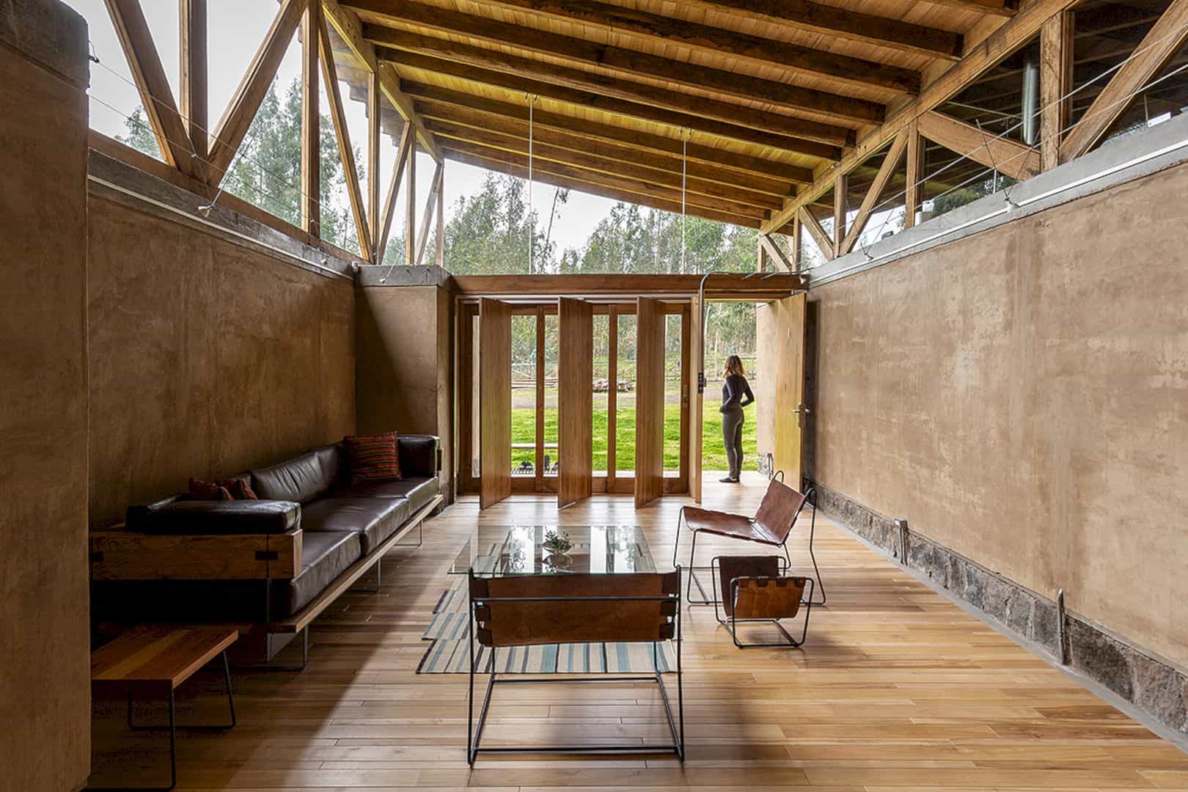
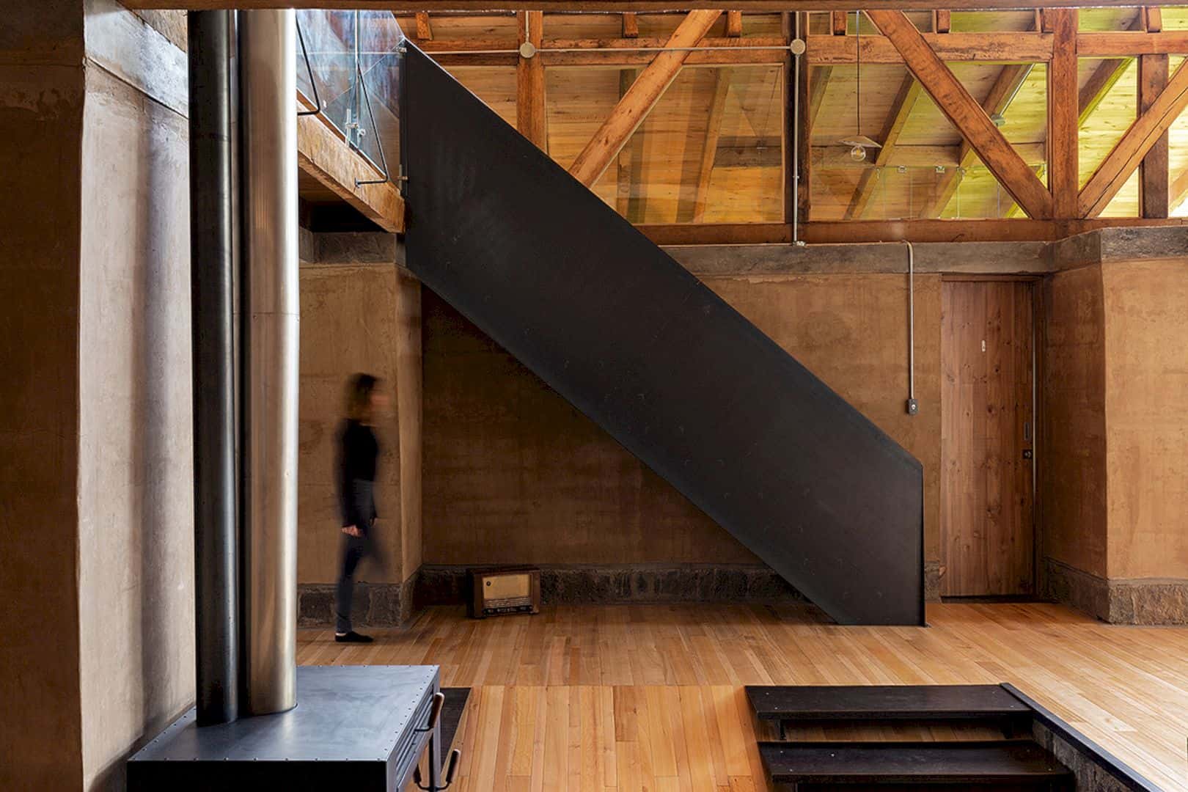
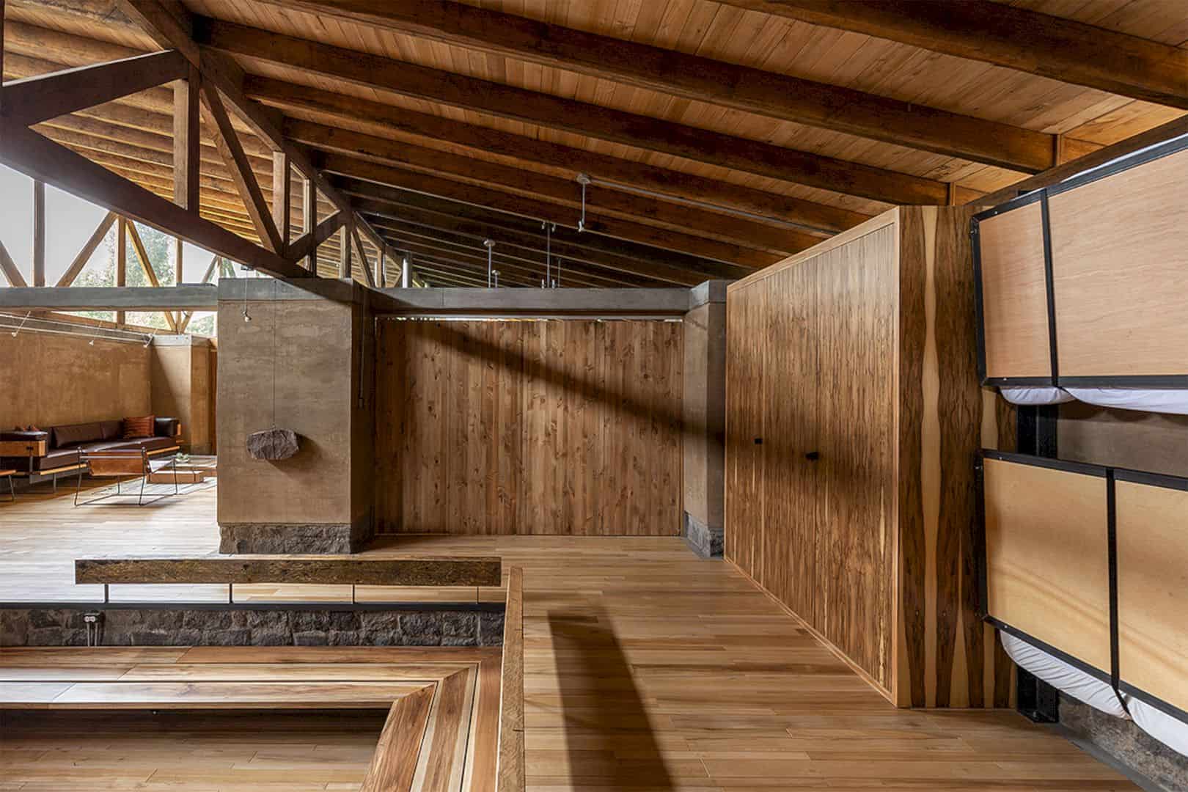
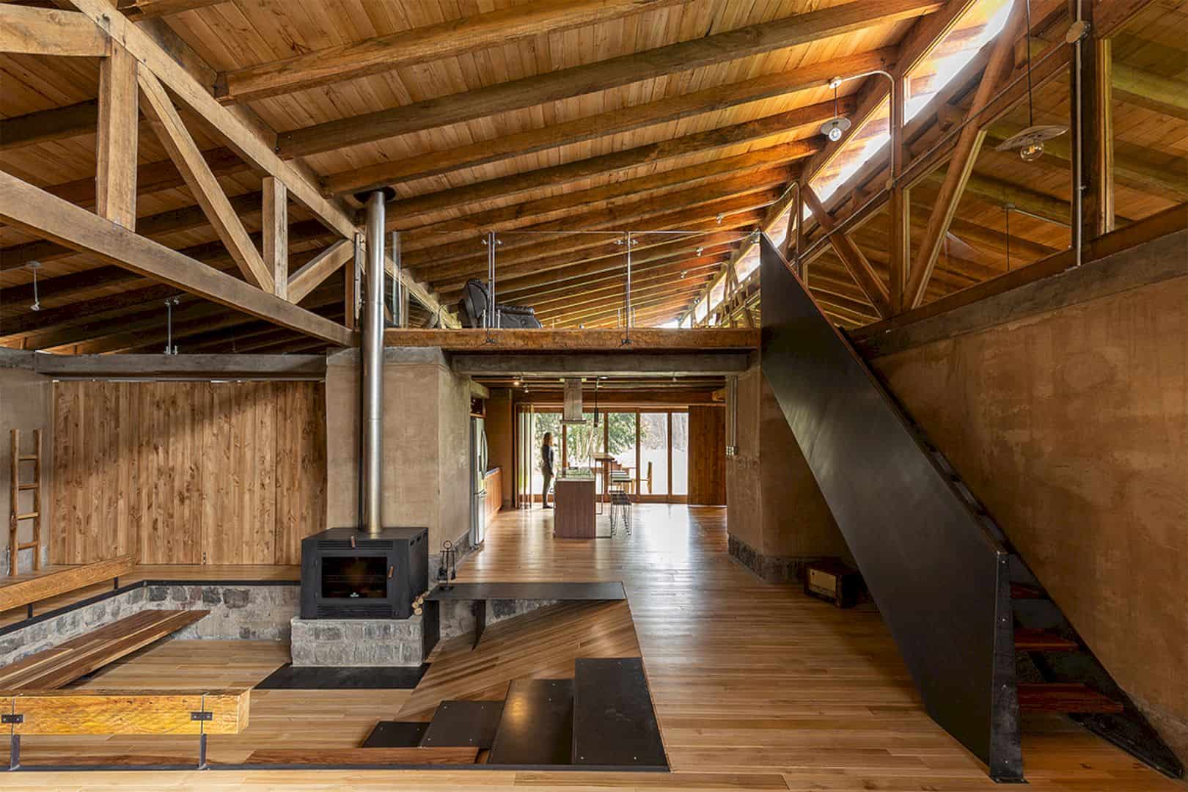
Some wooden beams are used with support from the house walls, creating a framework every 70 centimeters. The social area of the house opens to the land through the platforms. In this area, the vestibule and a back part deck of the house can be created with the hearth too. Whereas, the rest area consists of two space that used as a bedroom: a communal bed space, a double room space.
Discover more from Futurist Architecture
Subscribe to get the latest posts sent to your email.

