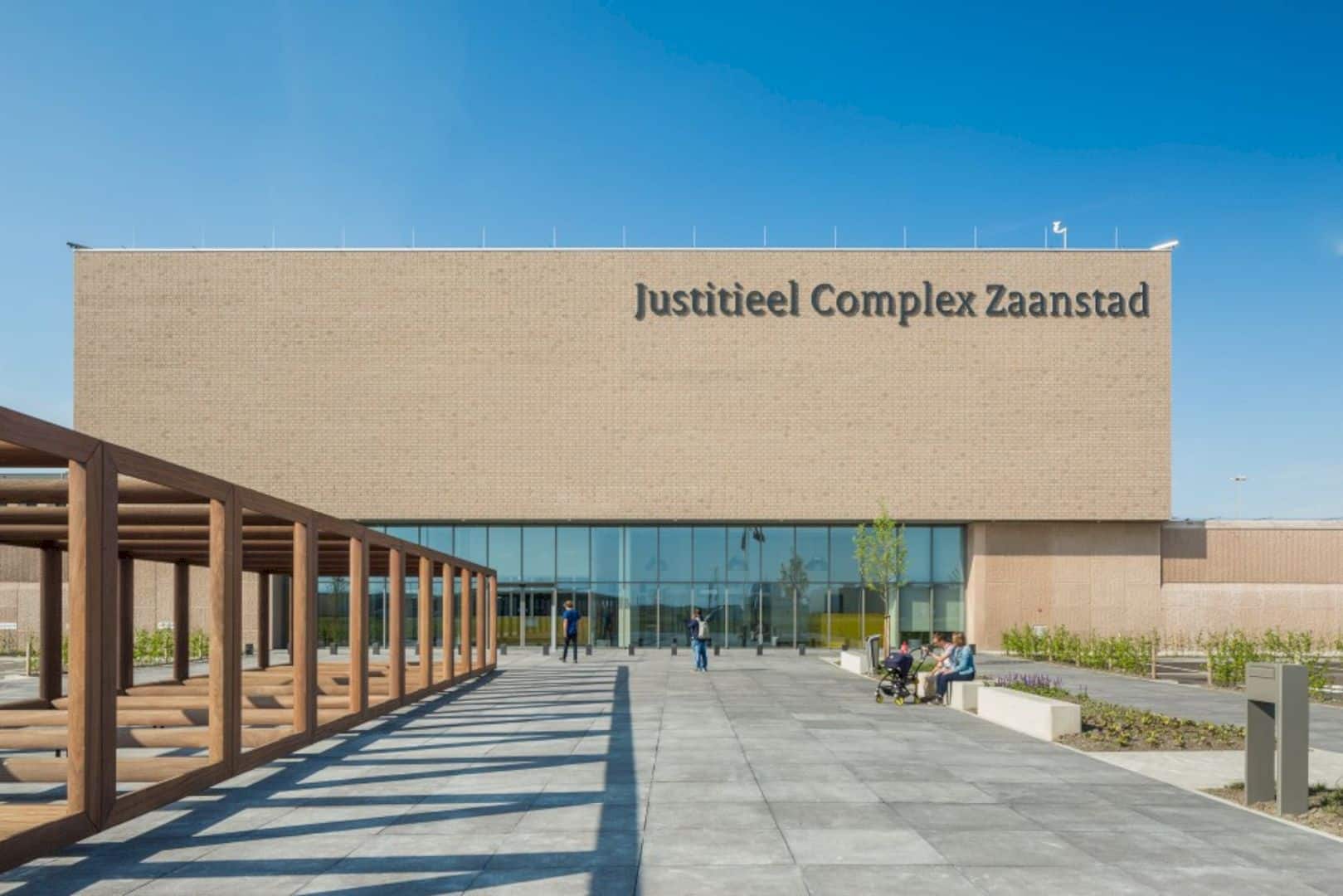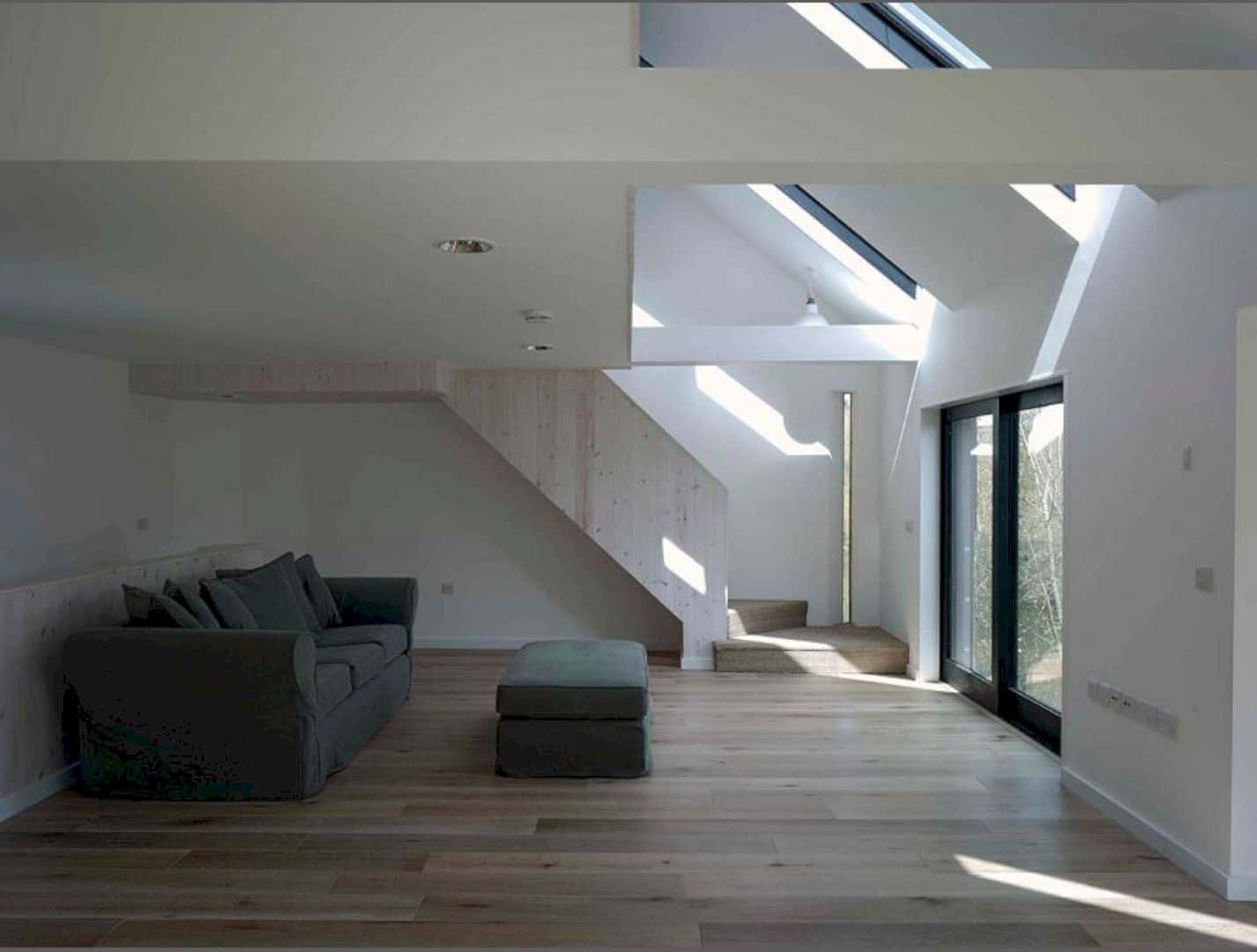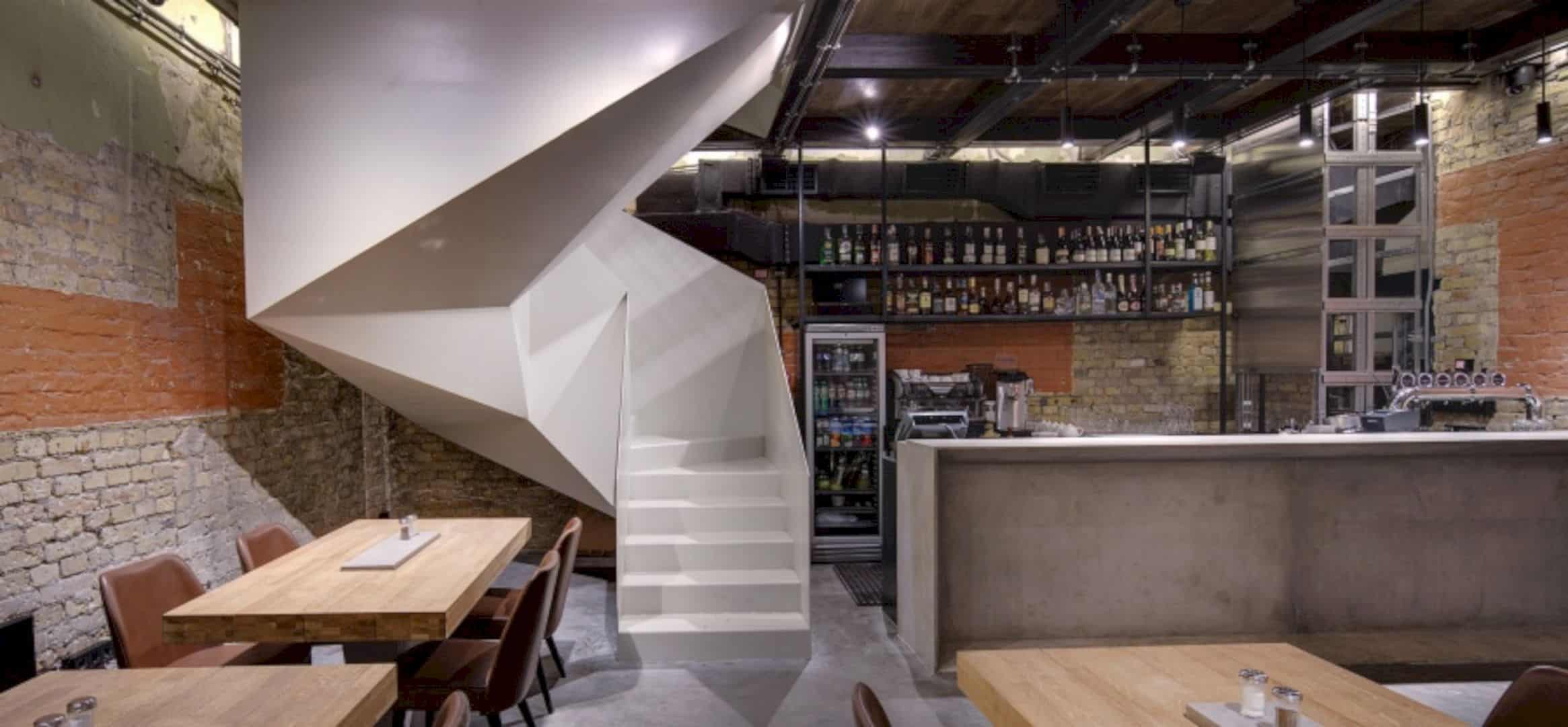WeGrow School is a collaboration of WeWork and BIG to design a new educational facility in New York City. The modern interior design is created together with an interactive learning landscape to support the education approach and nurturing the spirit of the 21st-century child in learning.
Idea
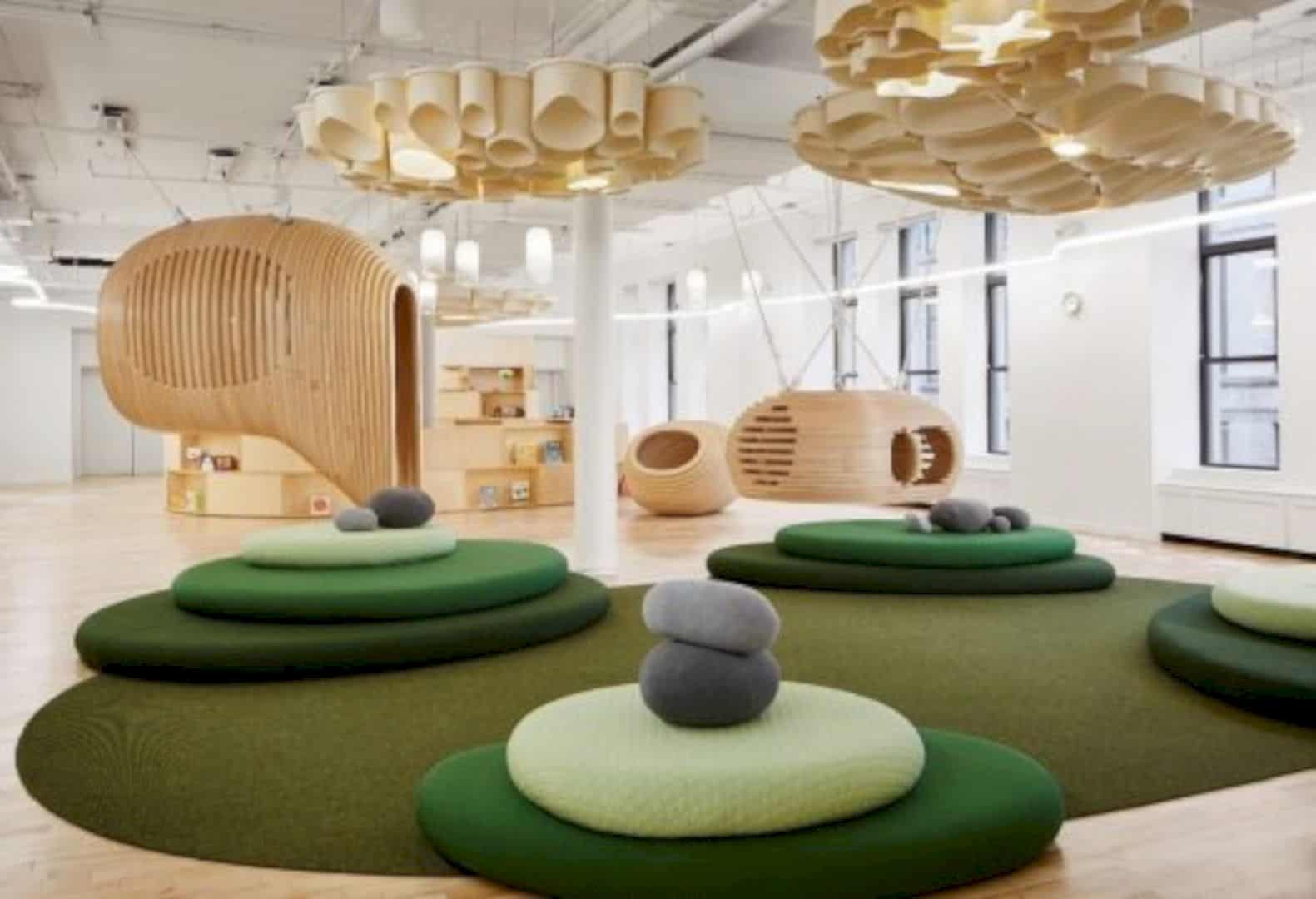
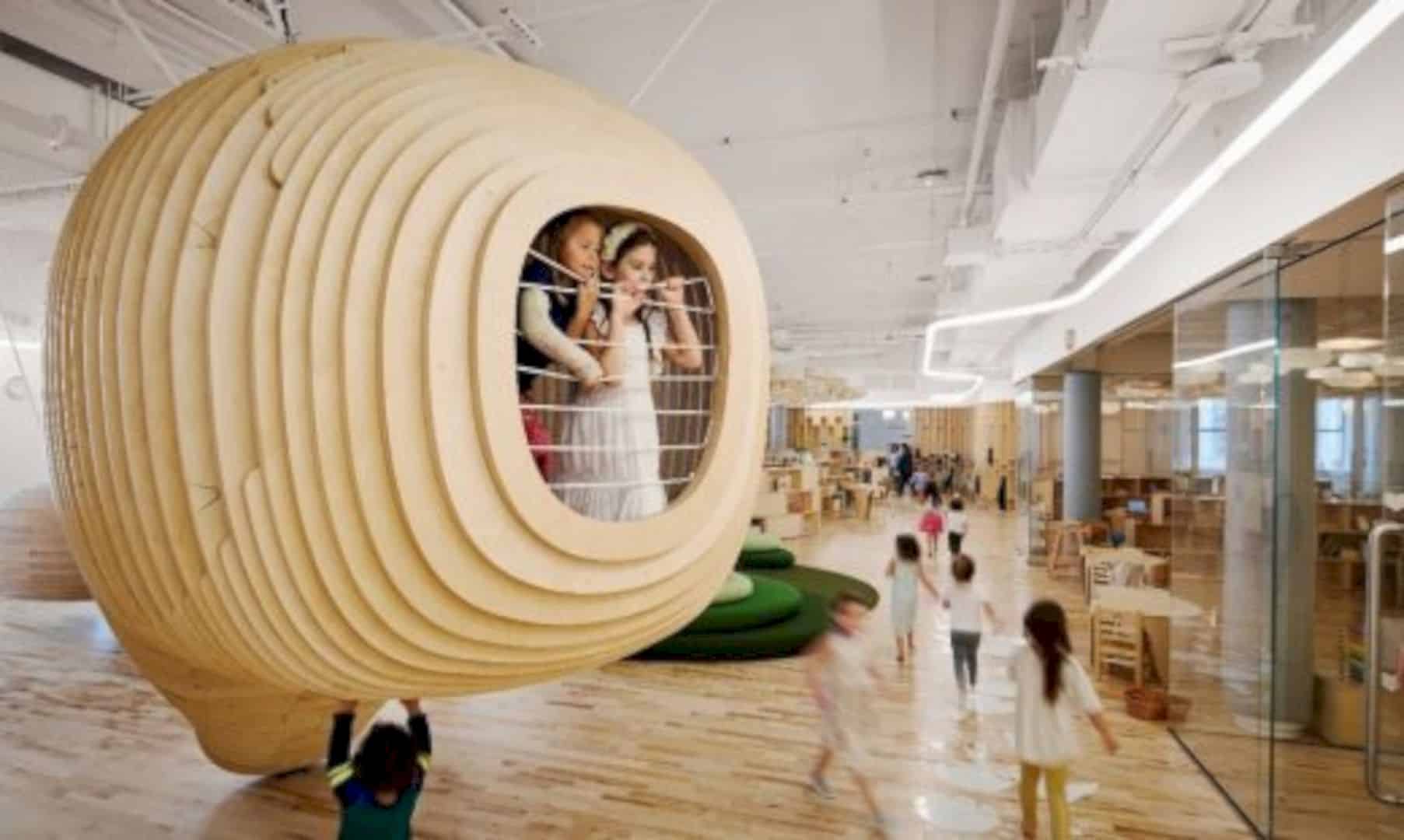
WeGrow School is designed to unleash the whole potential of creativities from all generations through a modern interior design. With a learning landscape and awesome interior design, the kids can learn how to use the space to learn anything that they choose.
Interior
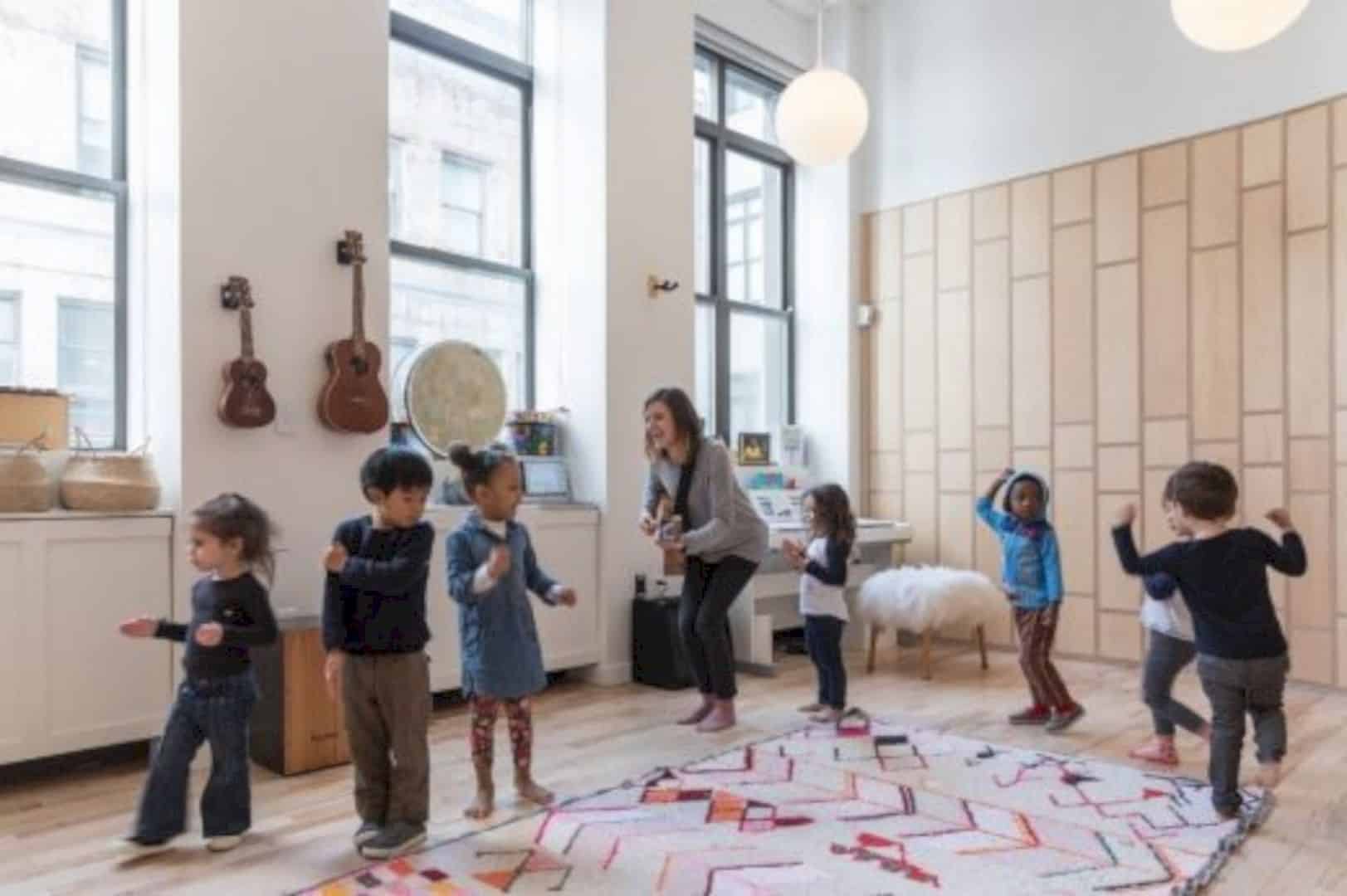
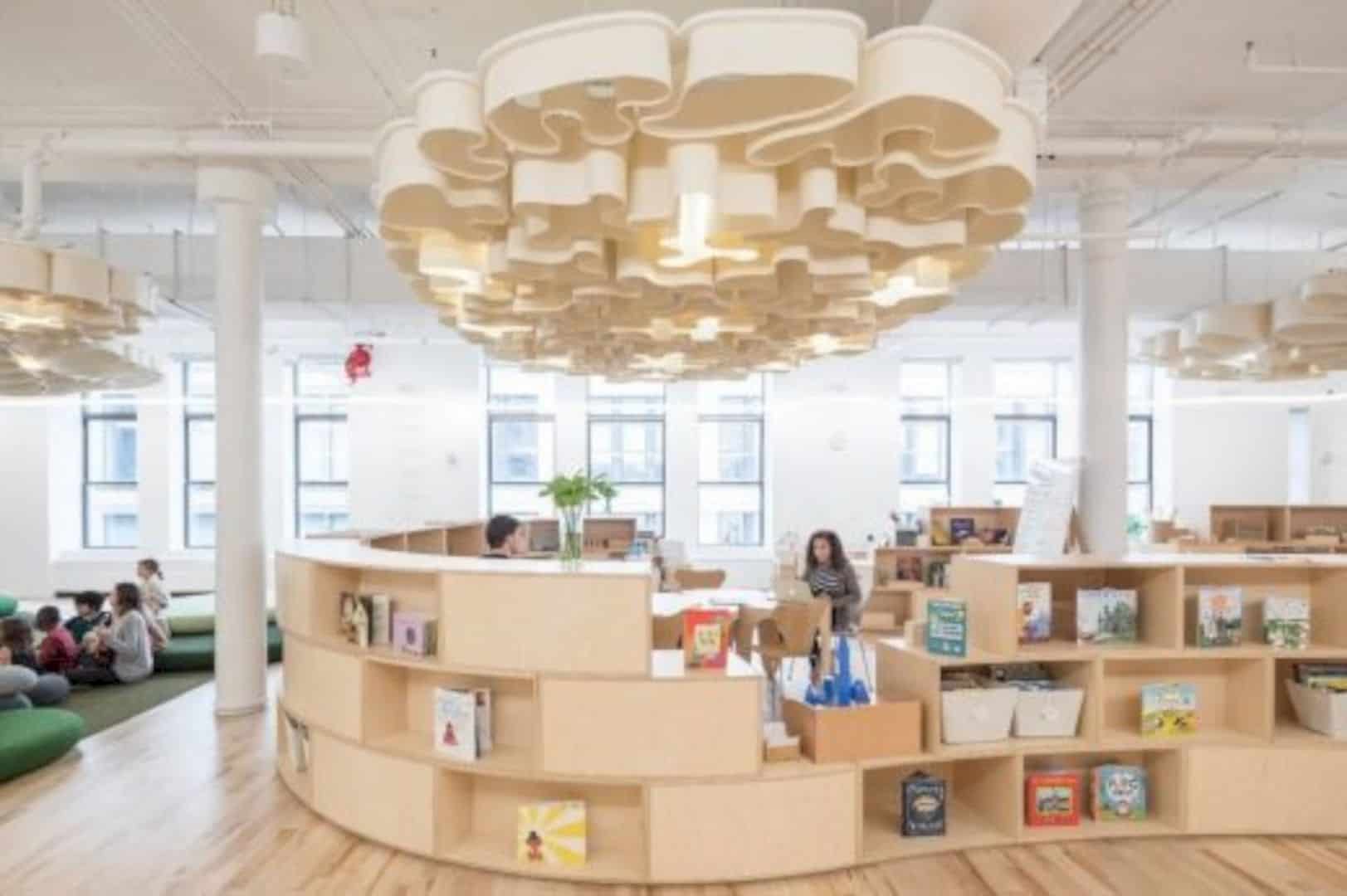
The modern interior design can be a holistic and transformational experience for both parents and their kids. This awesome interior is full of super-elliptic objects with different functions. The learning landscape has communal and transparent spaces, allowing the children to move freely all day.
Rooms
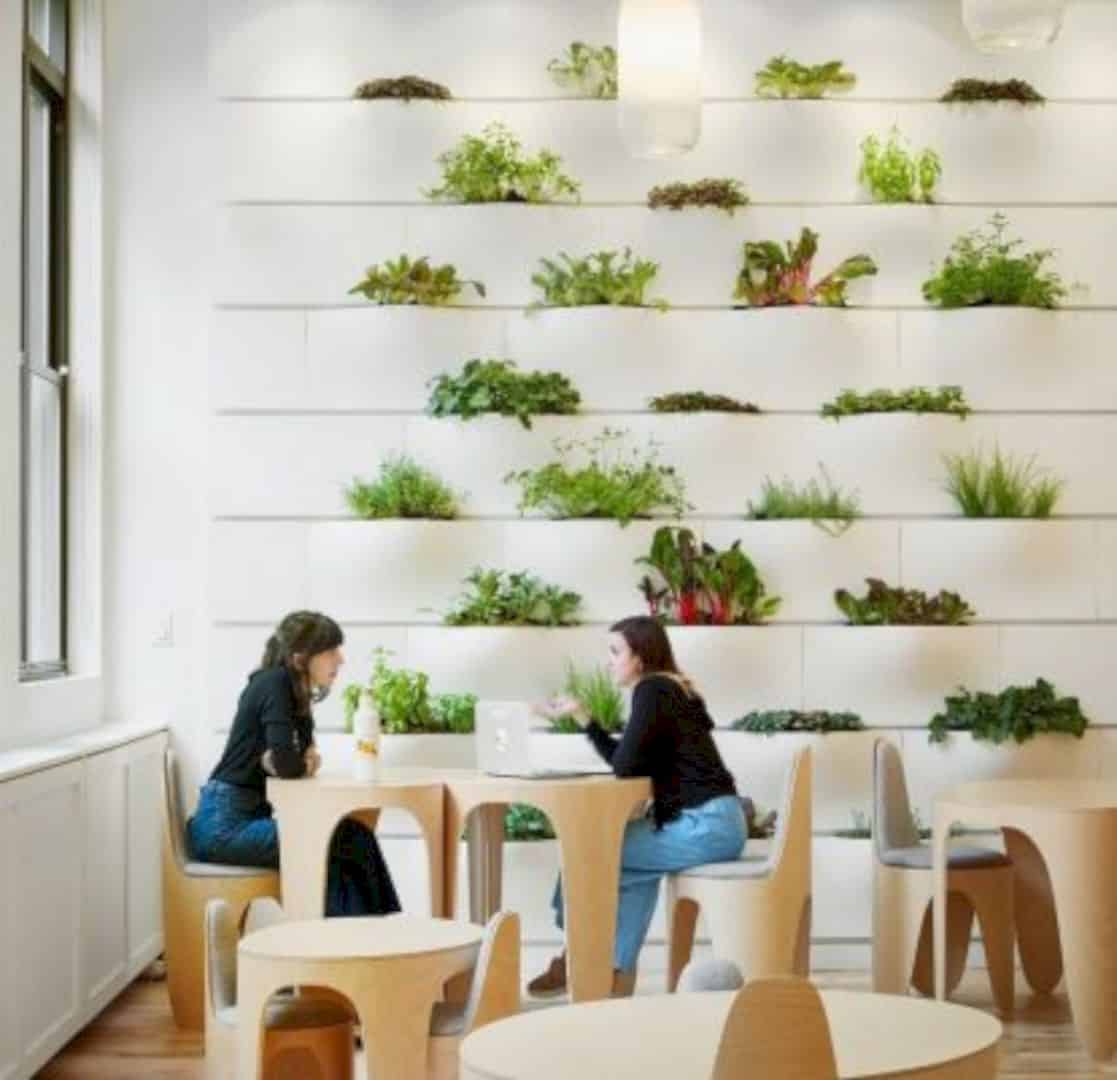

WeGrow School has a lot of functional rooms such as music room, art studio, a multi-purpose studio, community spaces, flexible workshops, four classrooms, and also other playscapes. Those rooms can support the children energy of togetherness and creation with each other.
Design
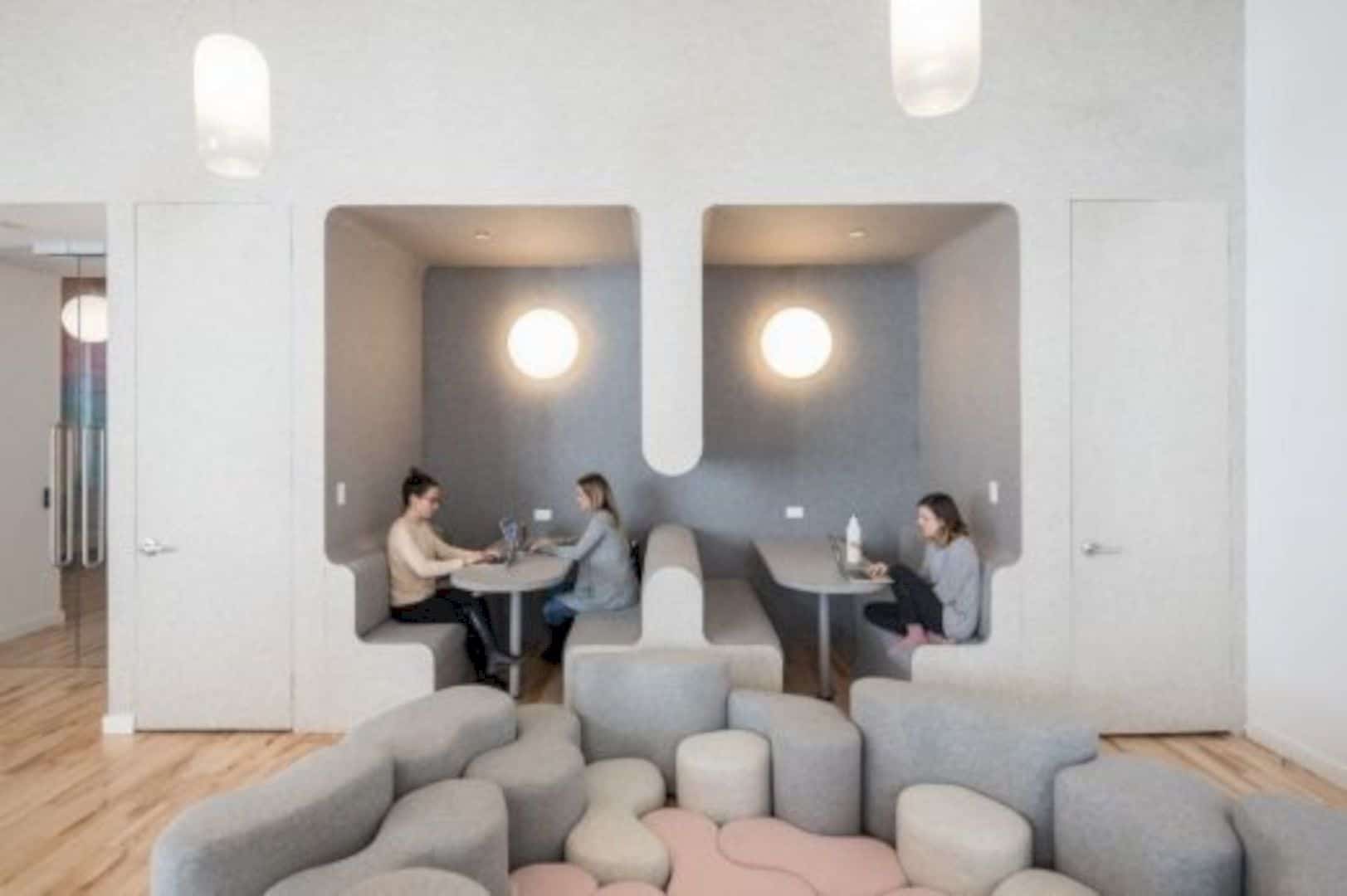
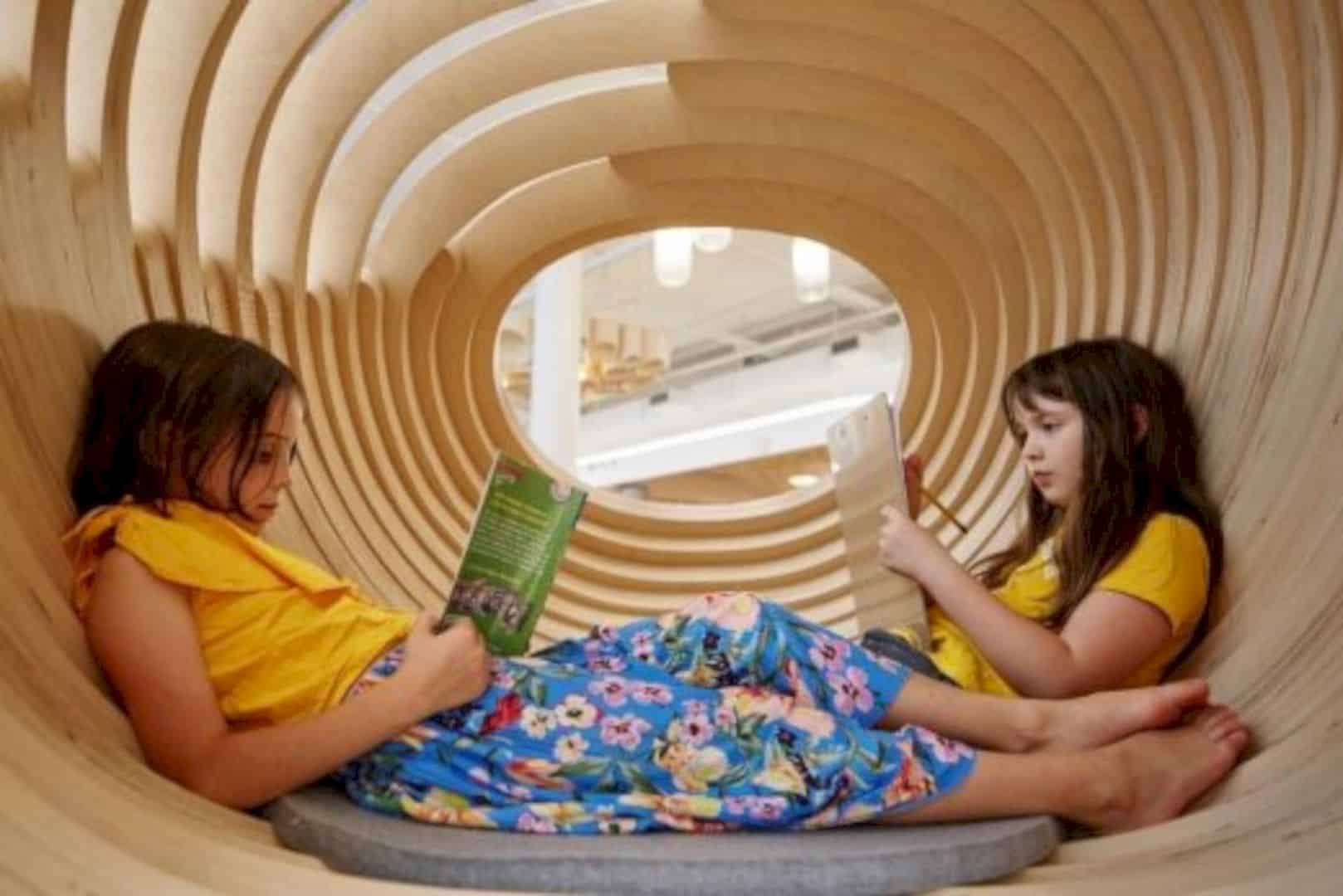
The design of this new educational facility is full of shelves as partitions. The learning station is also filled with the best furniture with details and materials that chosen carefully. BIG tries to design the whole spaces with those materials and details in a good plan, so they can optimize the educational environment for all children.
Via e-architect
Discover more from Futurist Architecture
Subscribe to get the latest posts sent to your email.

