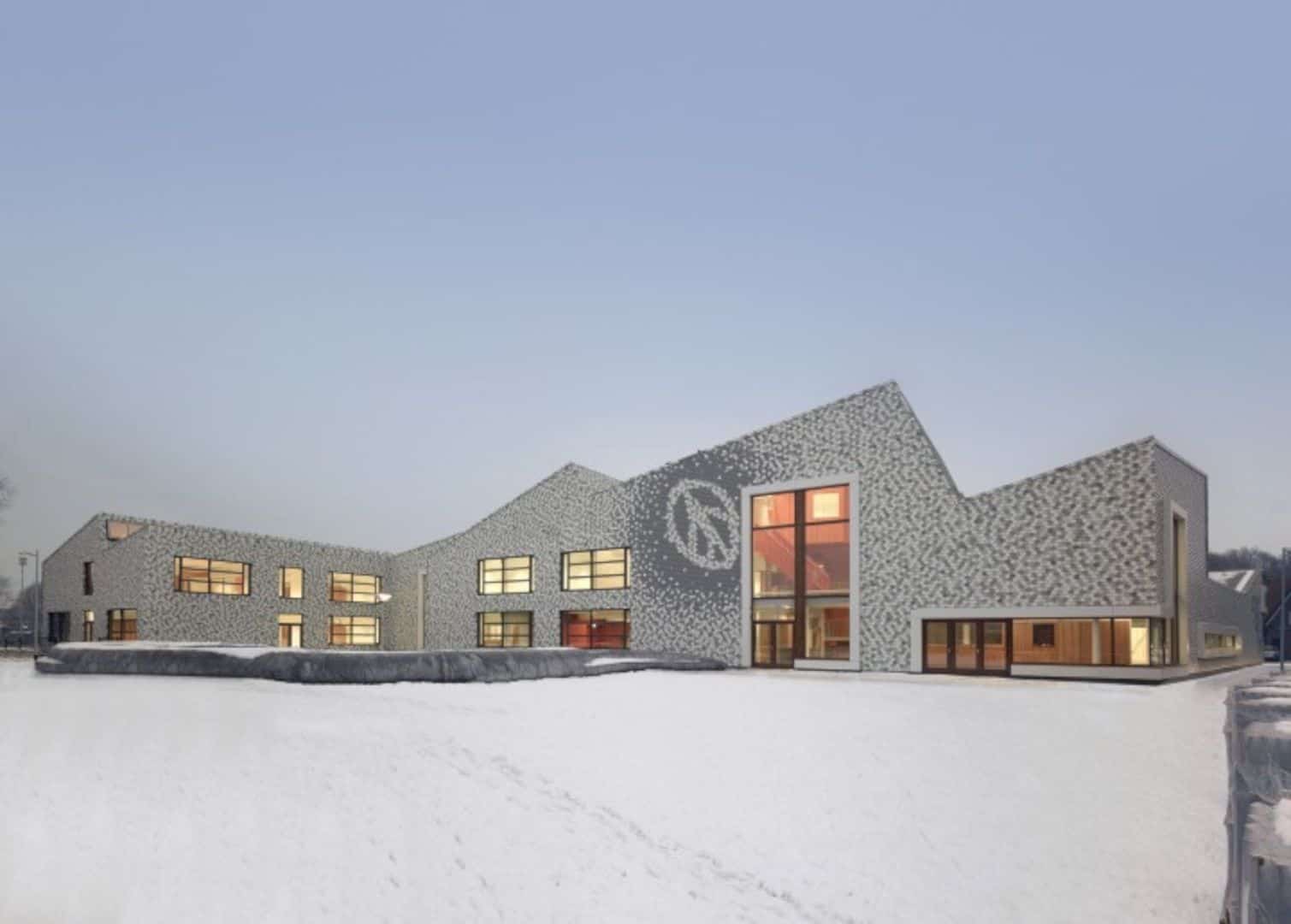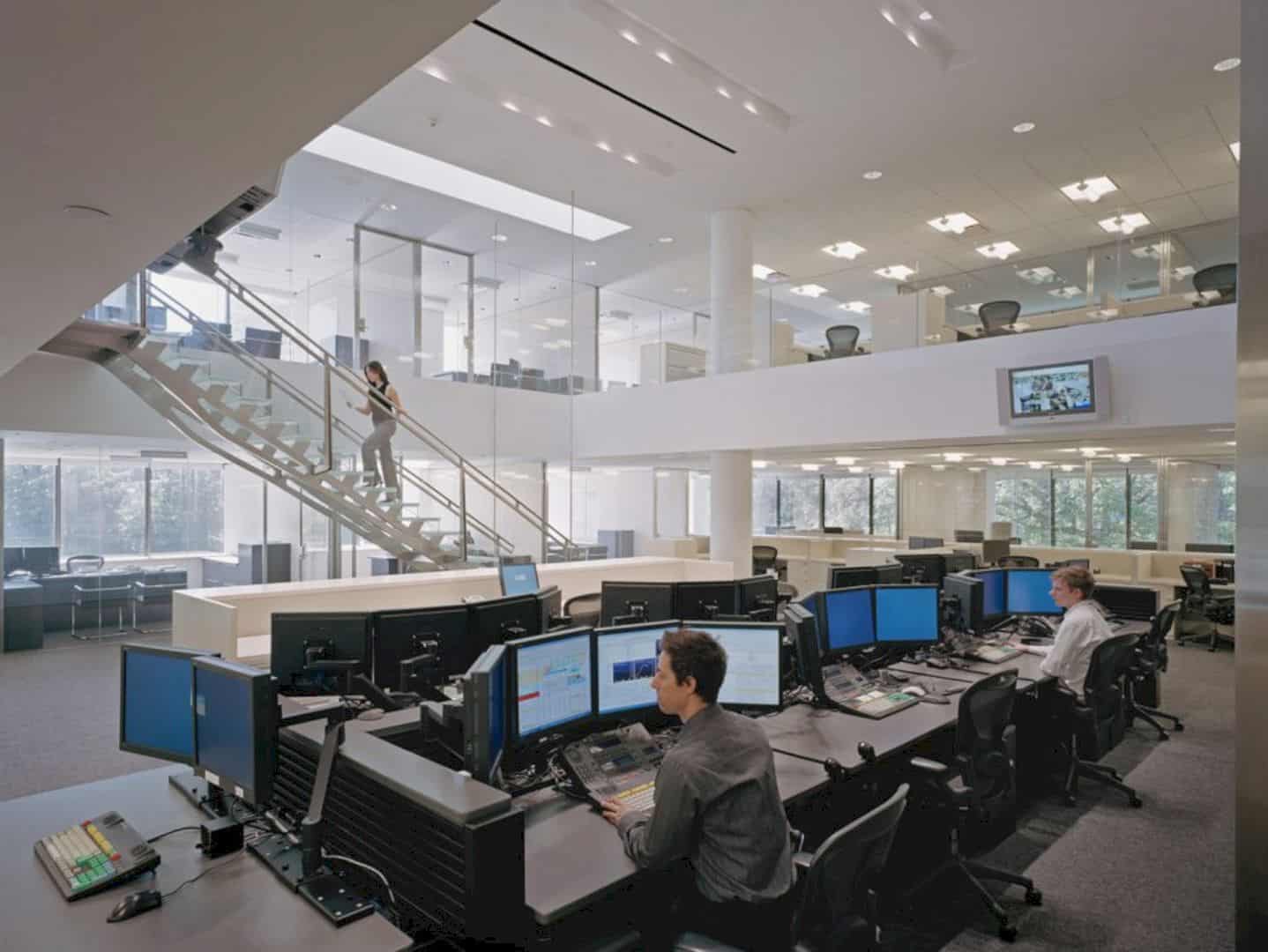New York Public Library is a new branch in Battery Park City, New York. 1100 Architect completed this library design in 2010 with LEED Gold Certification. This 10,500 square foot library occupies the first two floors for the community with their needs. As a new branch library, New York Public Library is designed with visibility design that creates an attracting look for the visitors.
Design
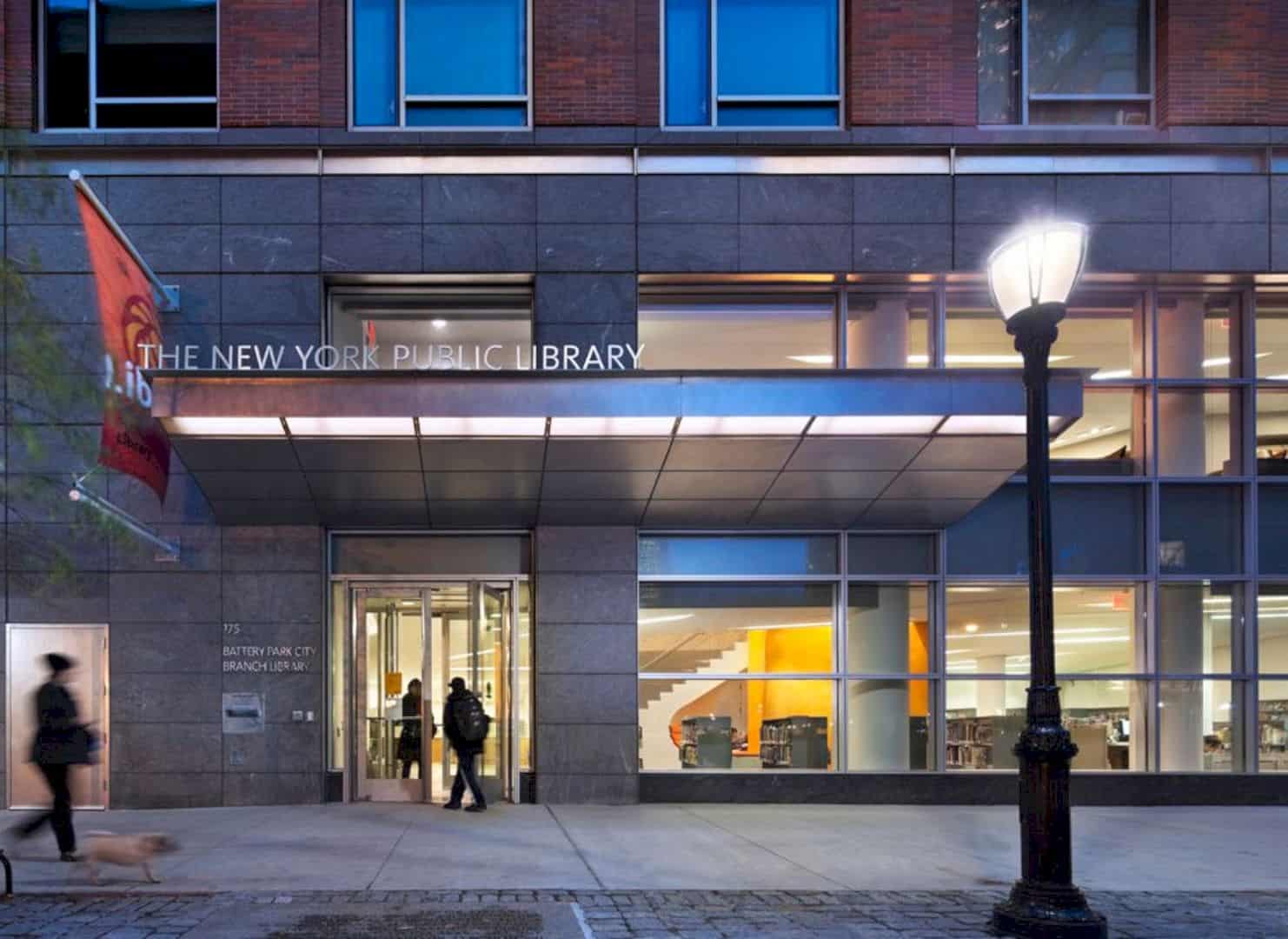
New York Public Library doesn’t have any ingrained pattern of the community use. The design of this library building focuses on its visibility around the neighborhood to attract the visitors. It also creates an inviting design for everyone who sees it.
Facade
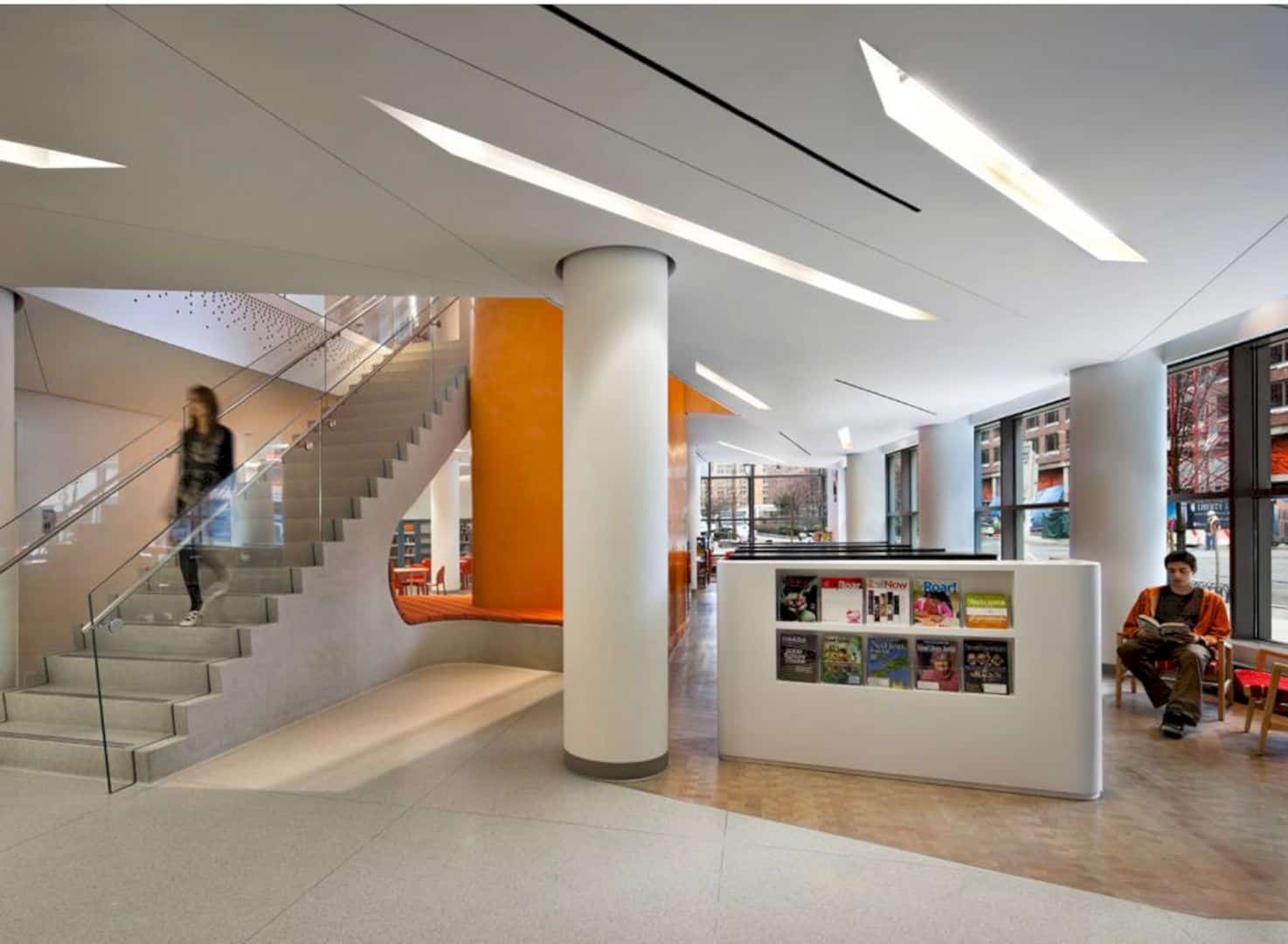
The two-story facade with the full glasses makes an interesting presence when the people see it from the street. The interior spaces provide a natural light and an open area for the conducive learning and reading books. Visitors can enjoy their time in reading with this good lighting.
Staircase
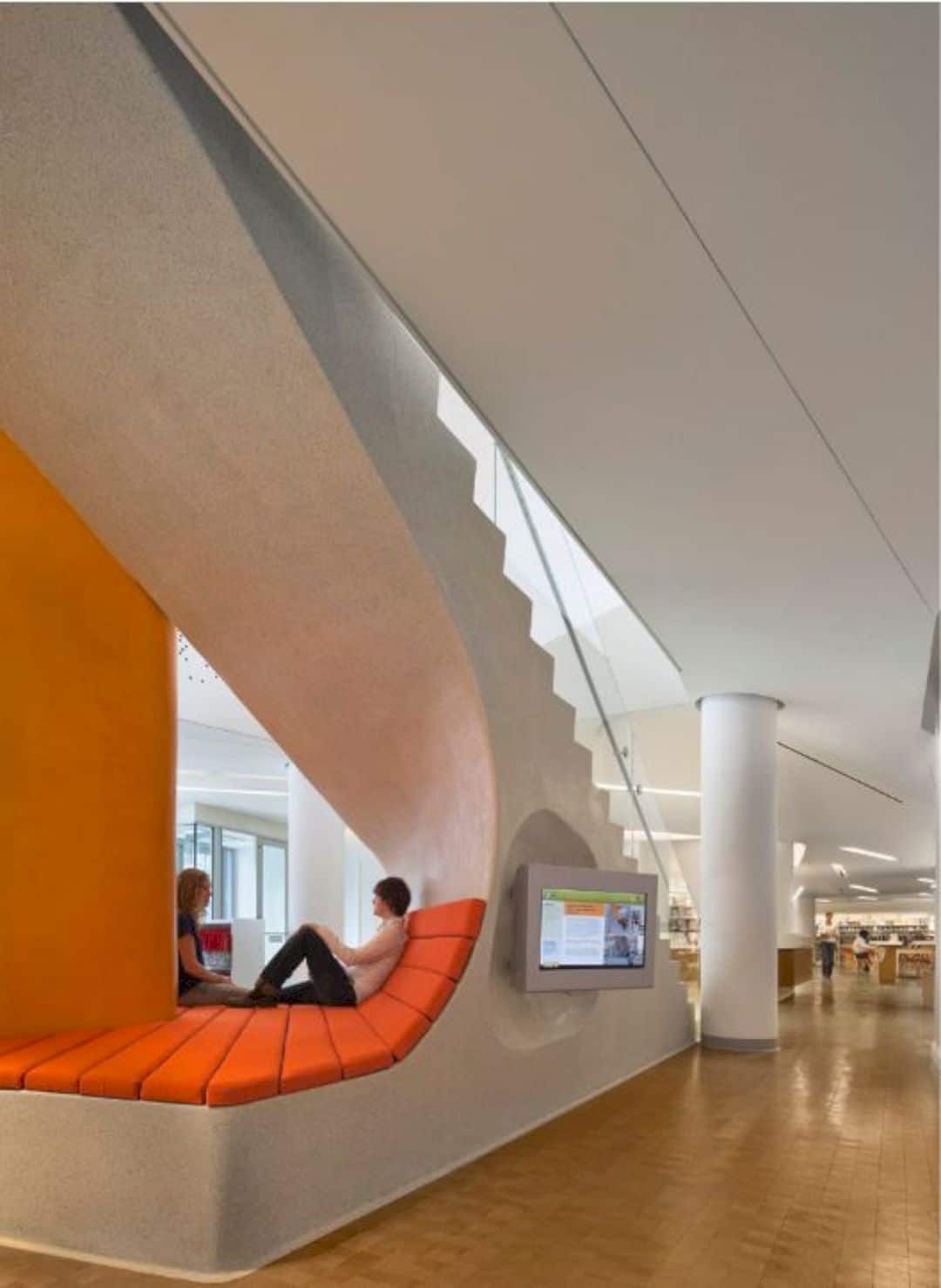
The staircase increases the connectivity of the two levels inside New York Public Library. This staircase is used as an informal reading nook and also an information kiosk for the visitors. It provides more function for everyone in the building.
Community Resource
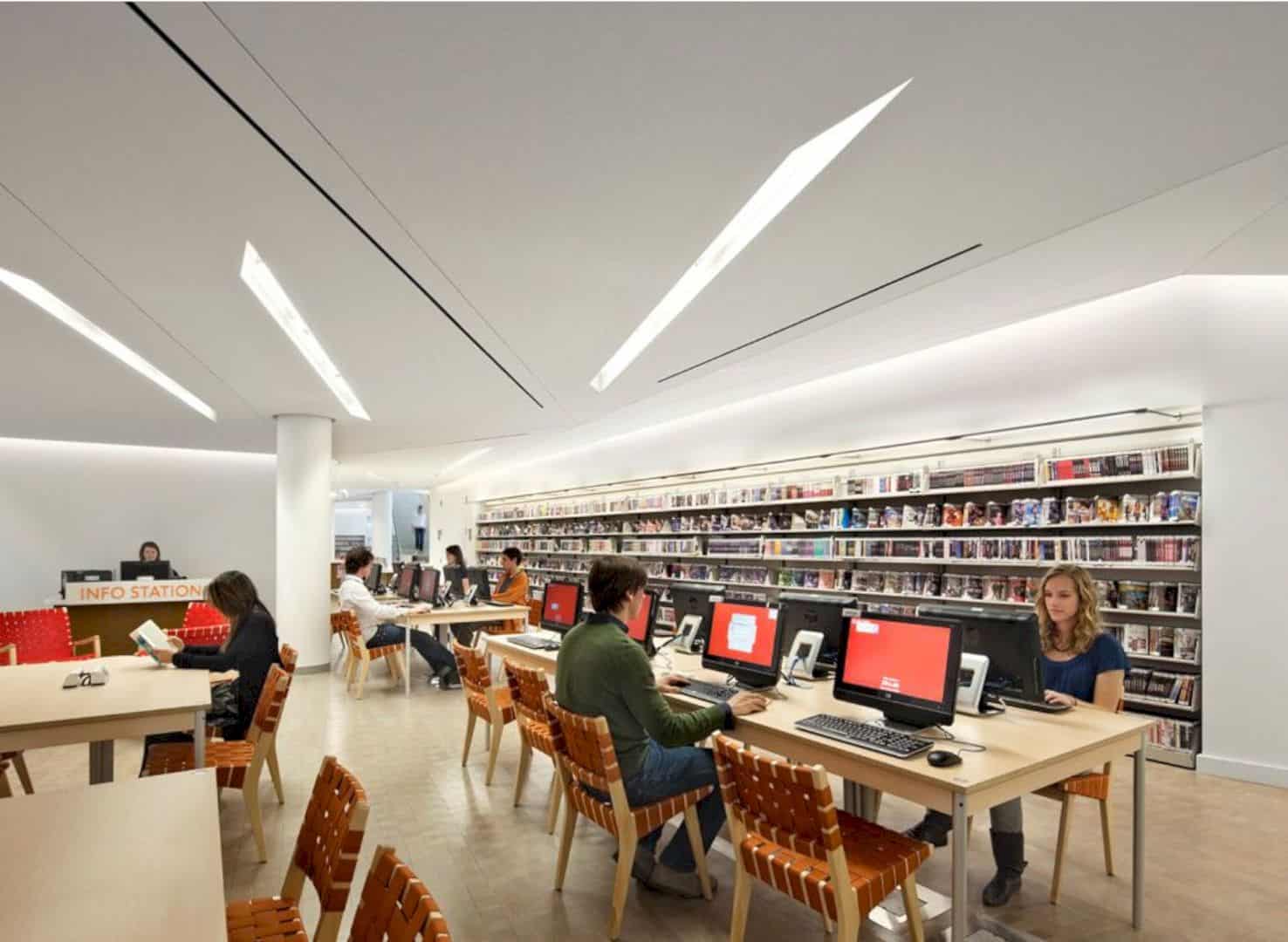
New York Public Library offers digital workstations, collaborative spaces, flexible work areas, and also independent study areas. They are distributed well throughout the library interior space to make a dynamic community resource for the visitors.
Via 1100architect
Discover more from Futurist Architecture
Subscribe to get the latest posts sent to your email.

