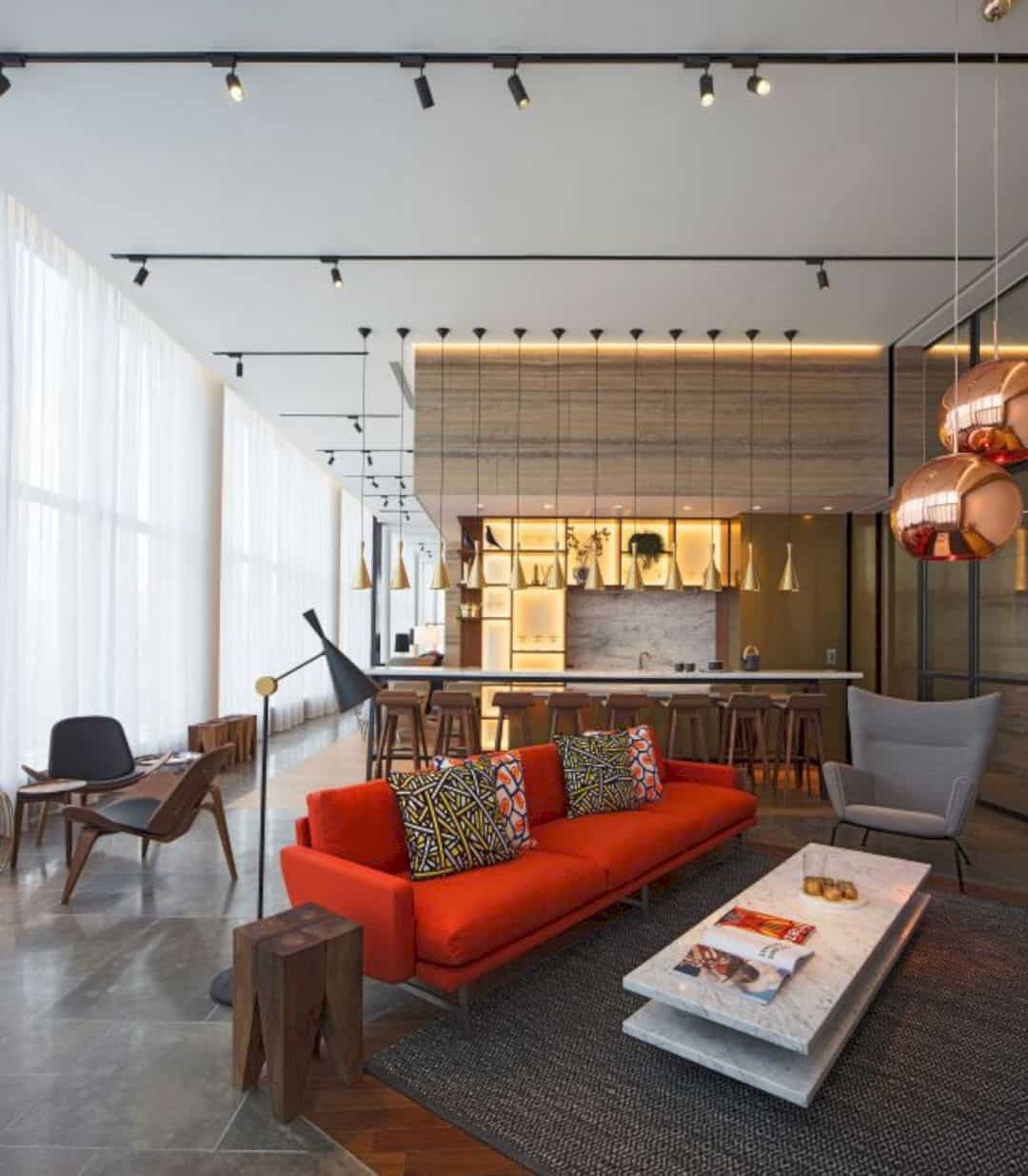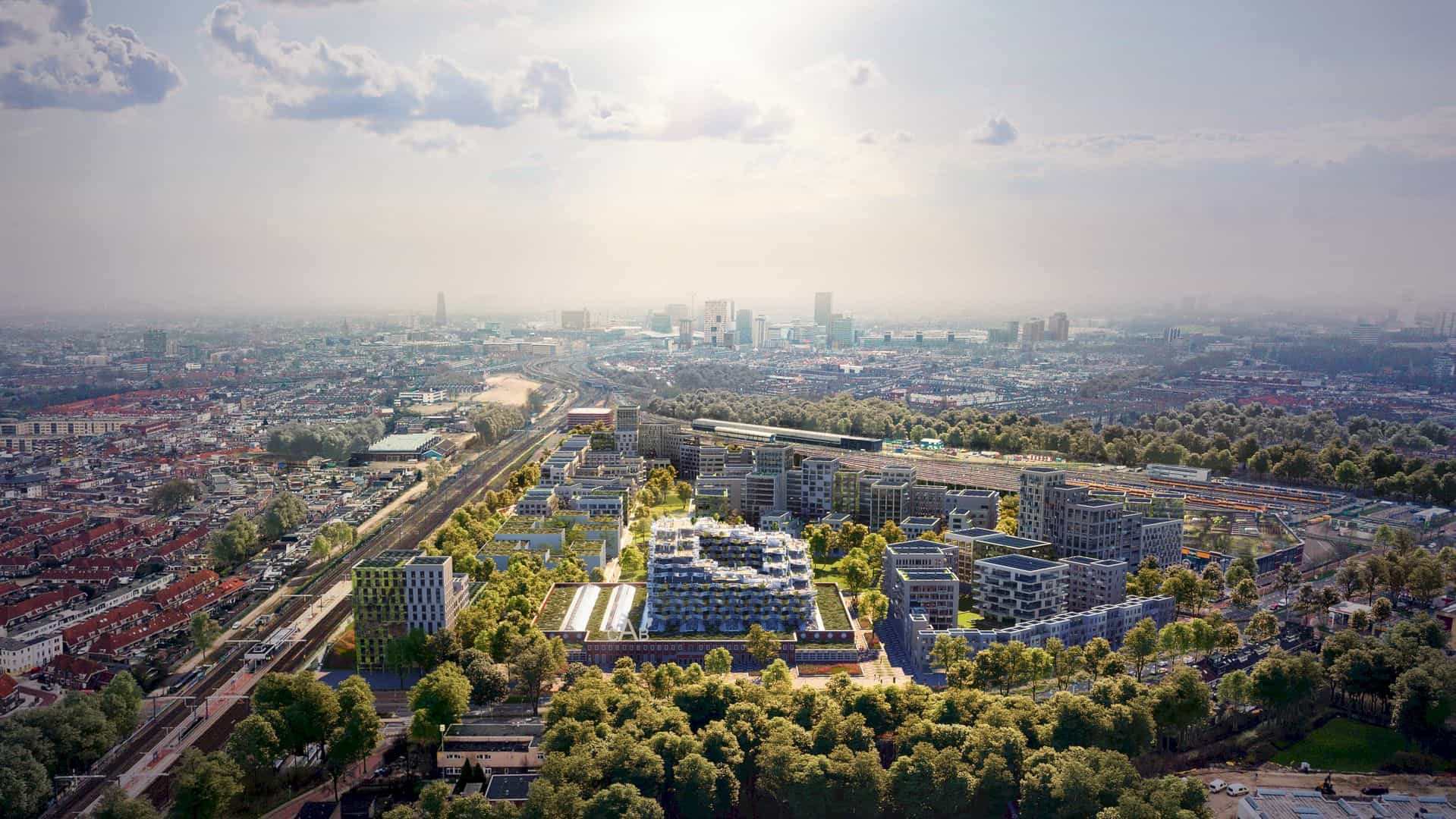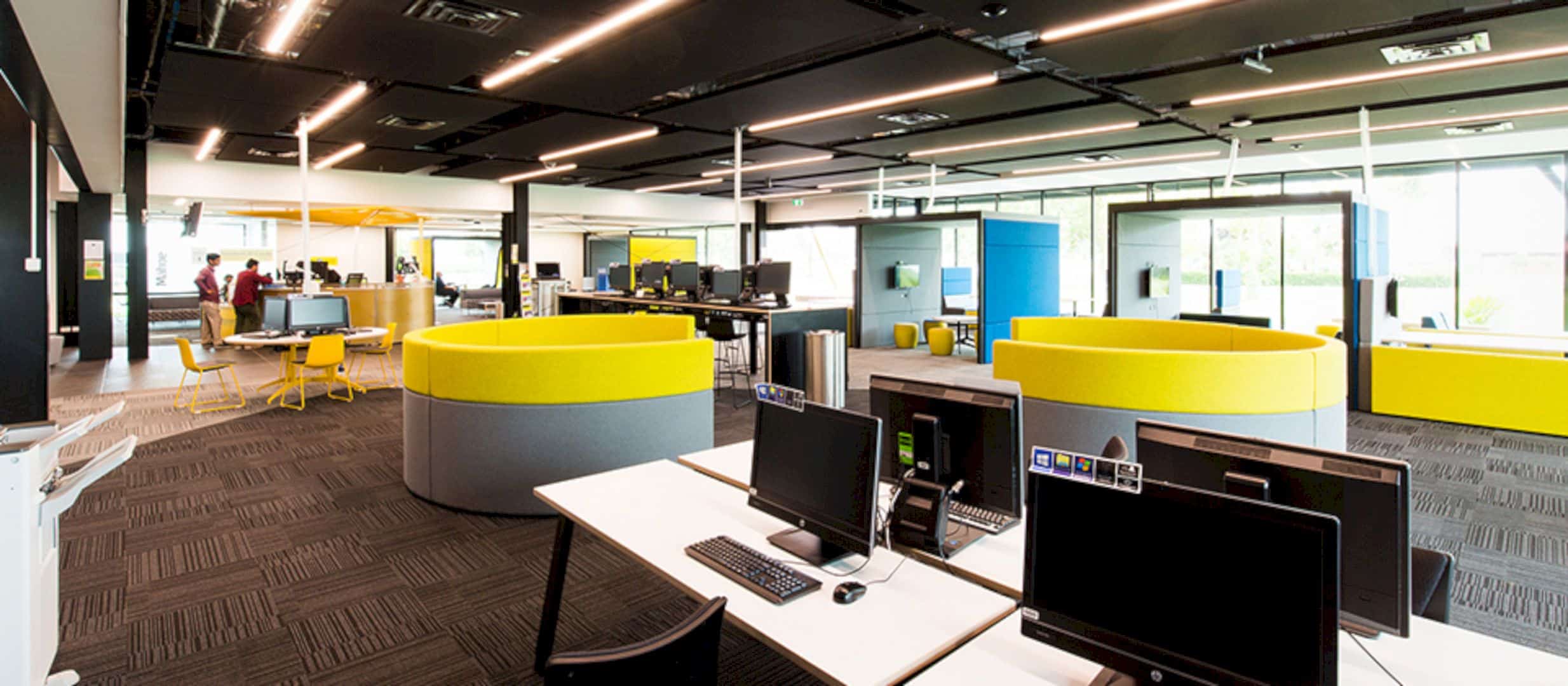This project name is called Multifunctional Accommodation De Zonneboom. It is located at Oosseld, Doetinchem with 3660 m2 in large. This building is about creating an awesome space of two primaries schools to make a new school and community center with a lot of functions on it. The architect is Drost + van Veen and this project is completed in November 2010.
Interior
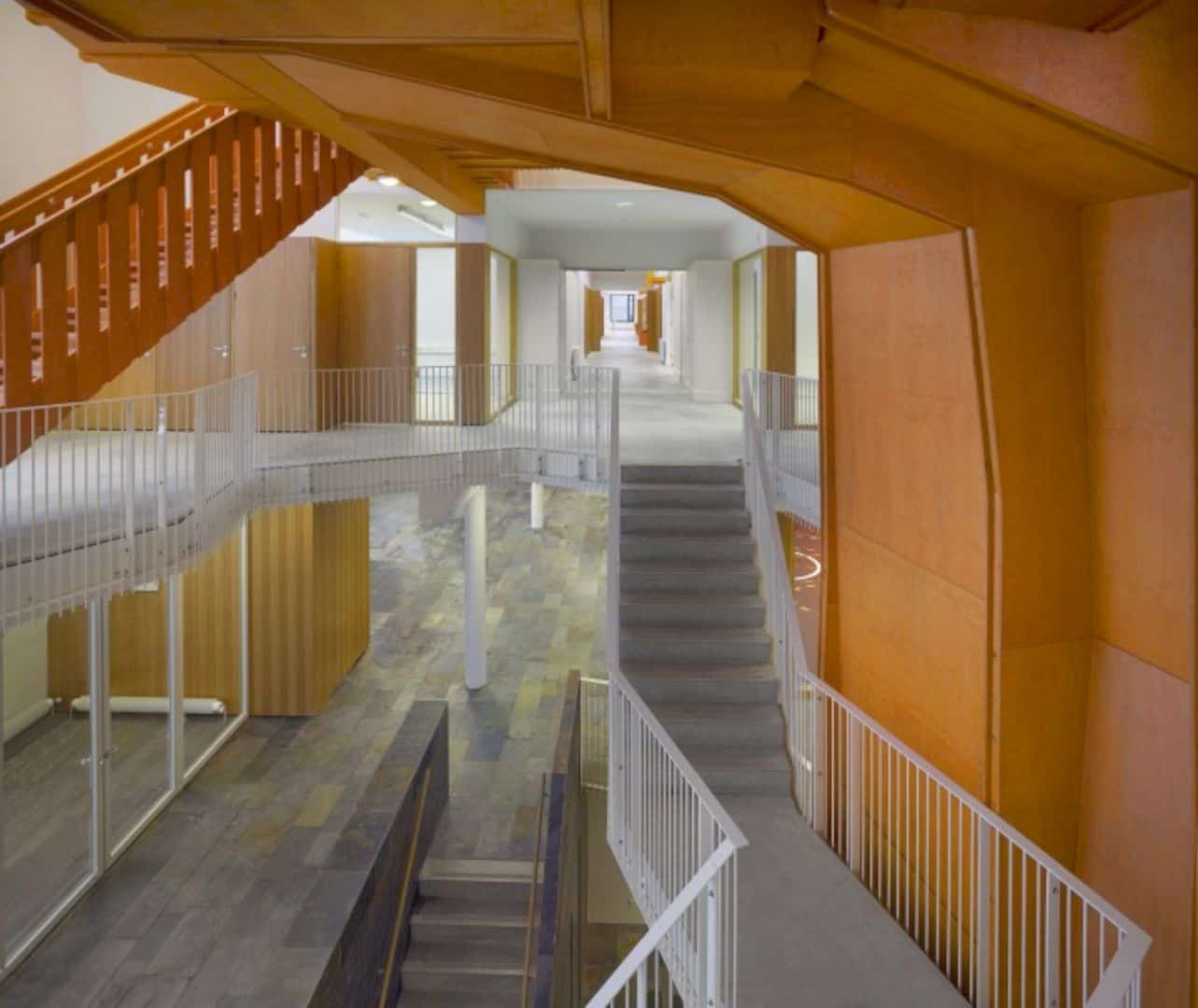
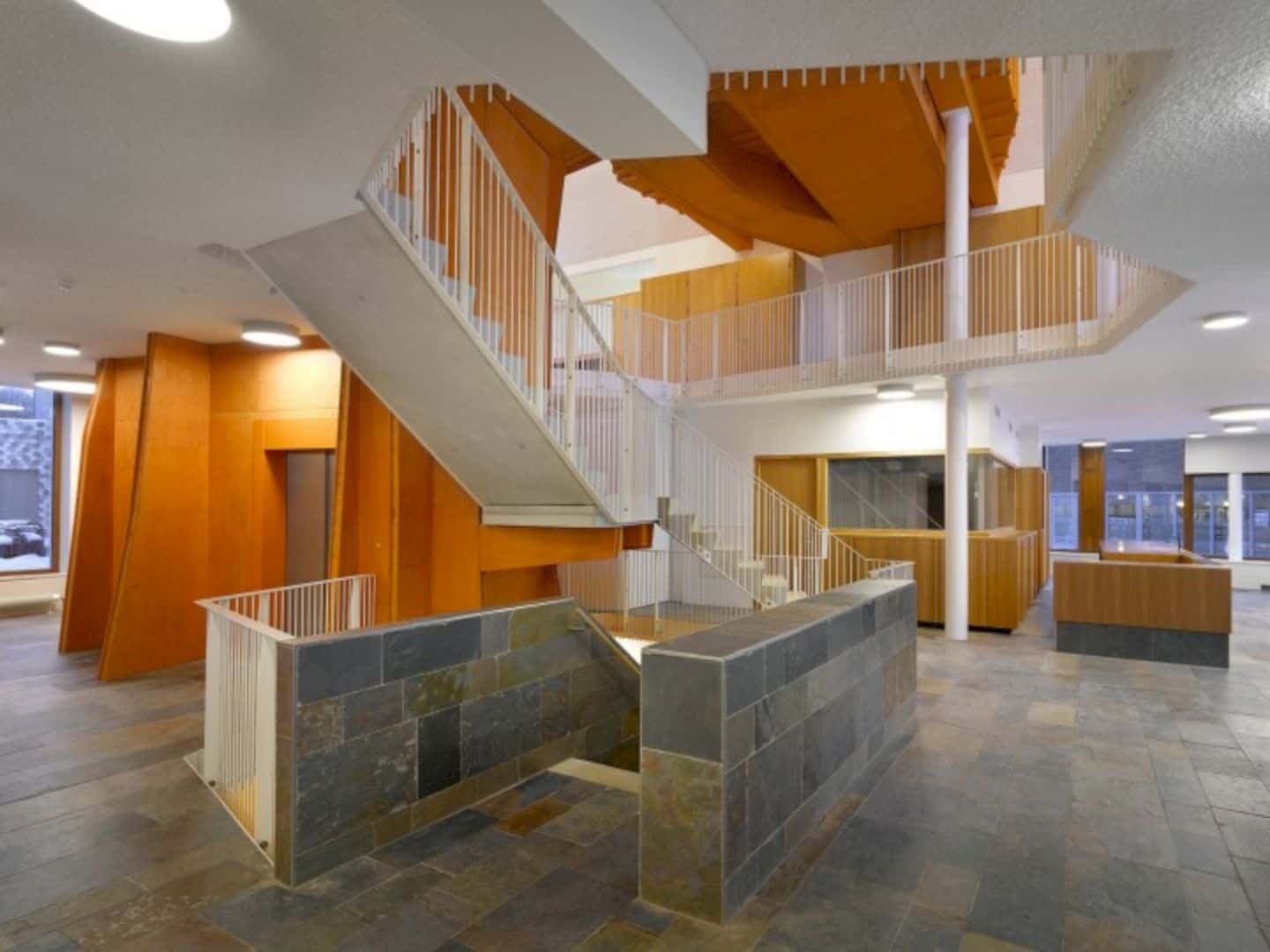
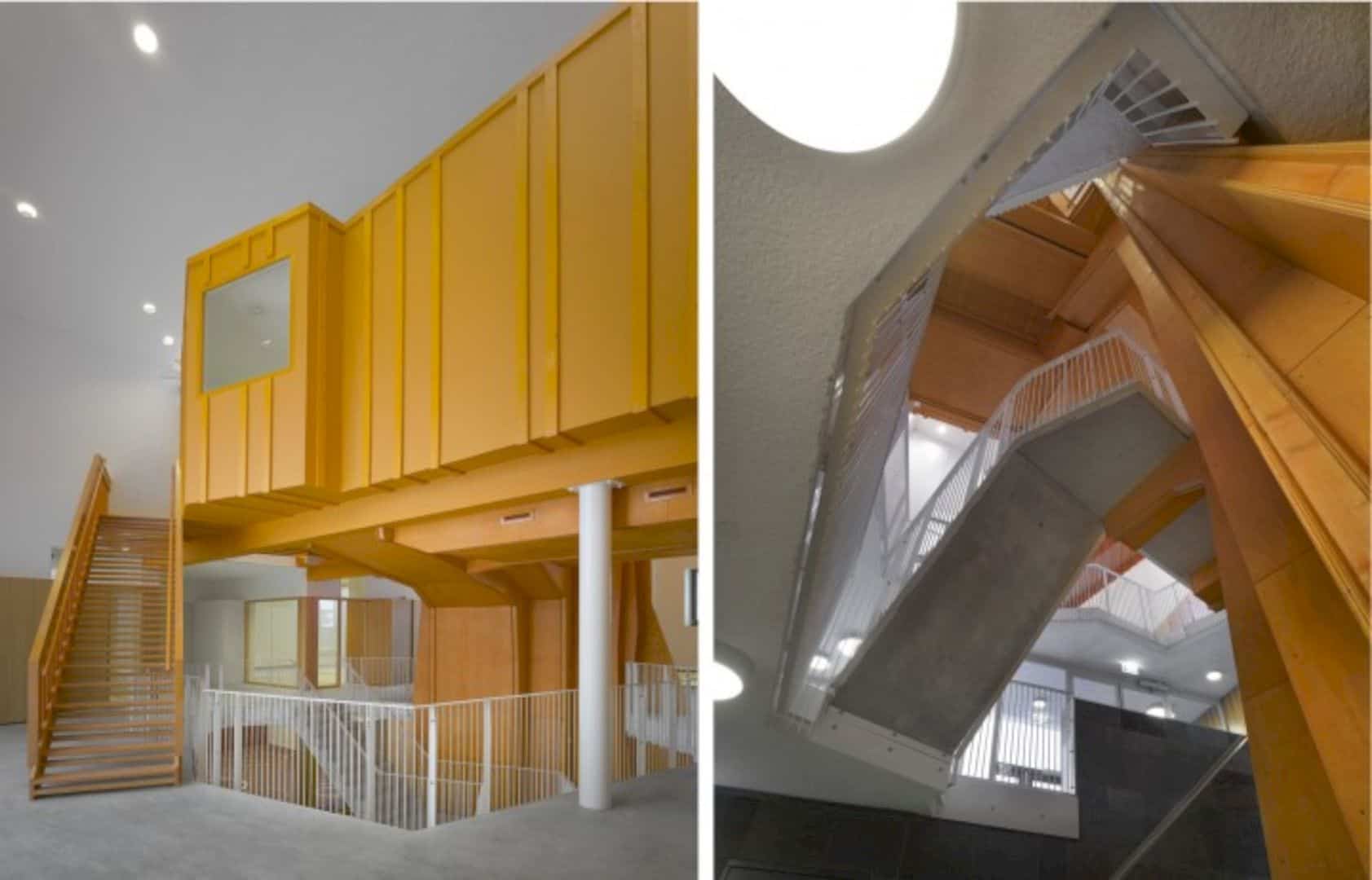
As a community center, De Zonneboom has its own best interior design. The architect tried to combine the high roof, the stairs, and also the floors of the building to make an awesome interior. The result makes this multifunctional building has typically interior design with each function of the spaces.
Sports Hall
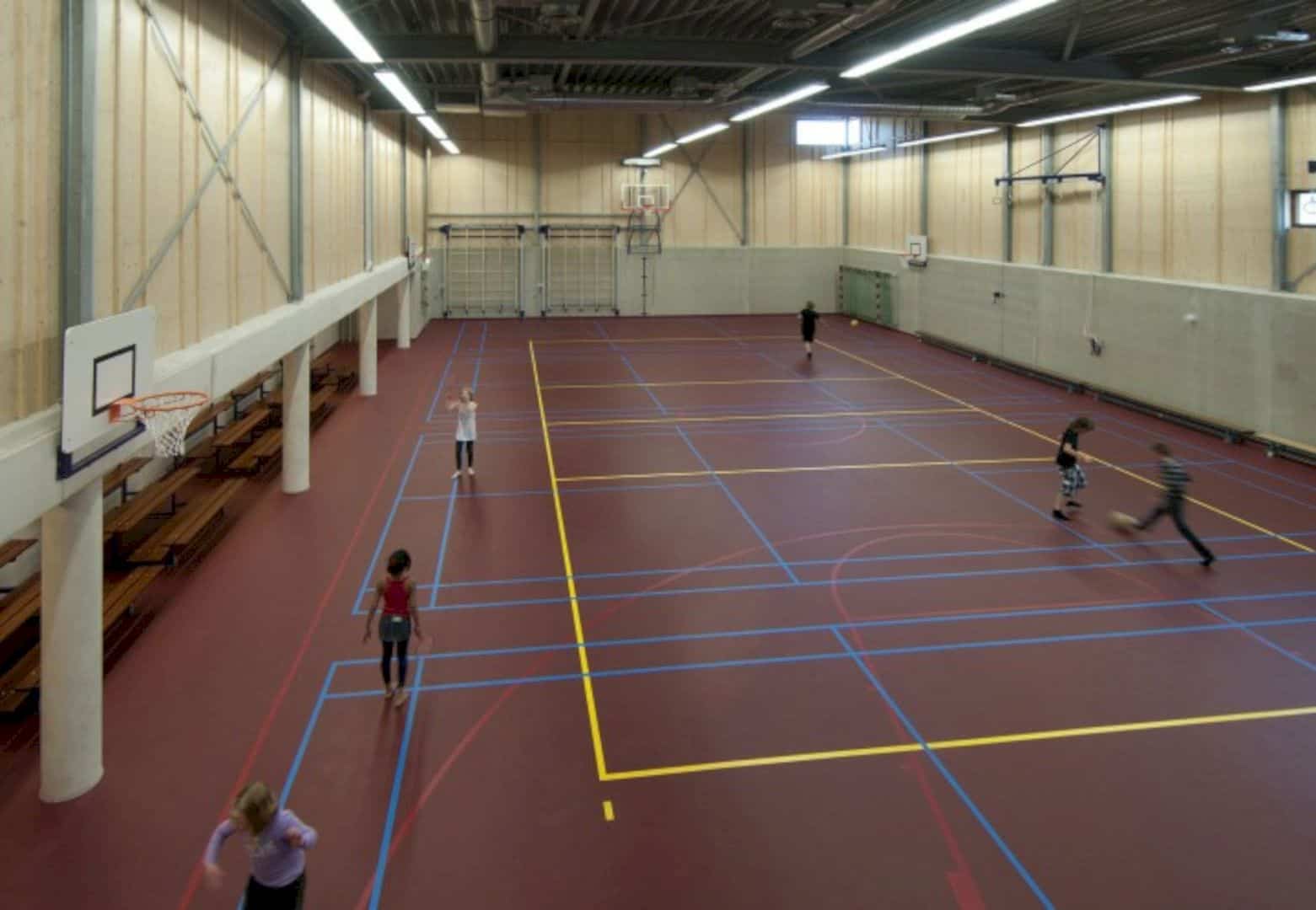
De Zonneboom is also completed with the sports hall. This hall will give the students the best facility for their favorite sport. The sports hall is designed with a large space complete with the basketball ring and the lighting on the ceiling.
Clear Glass
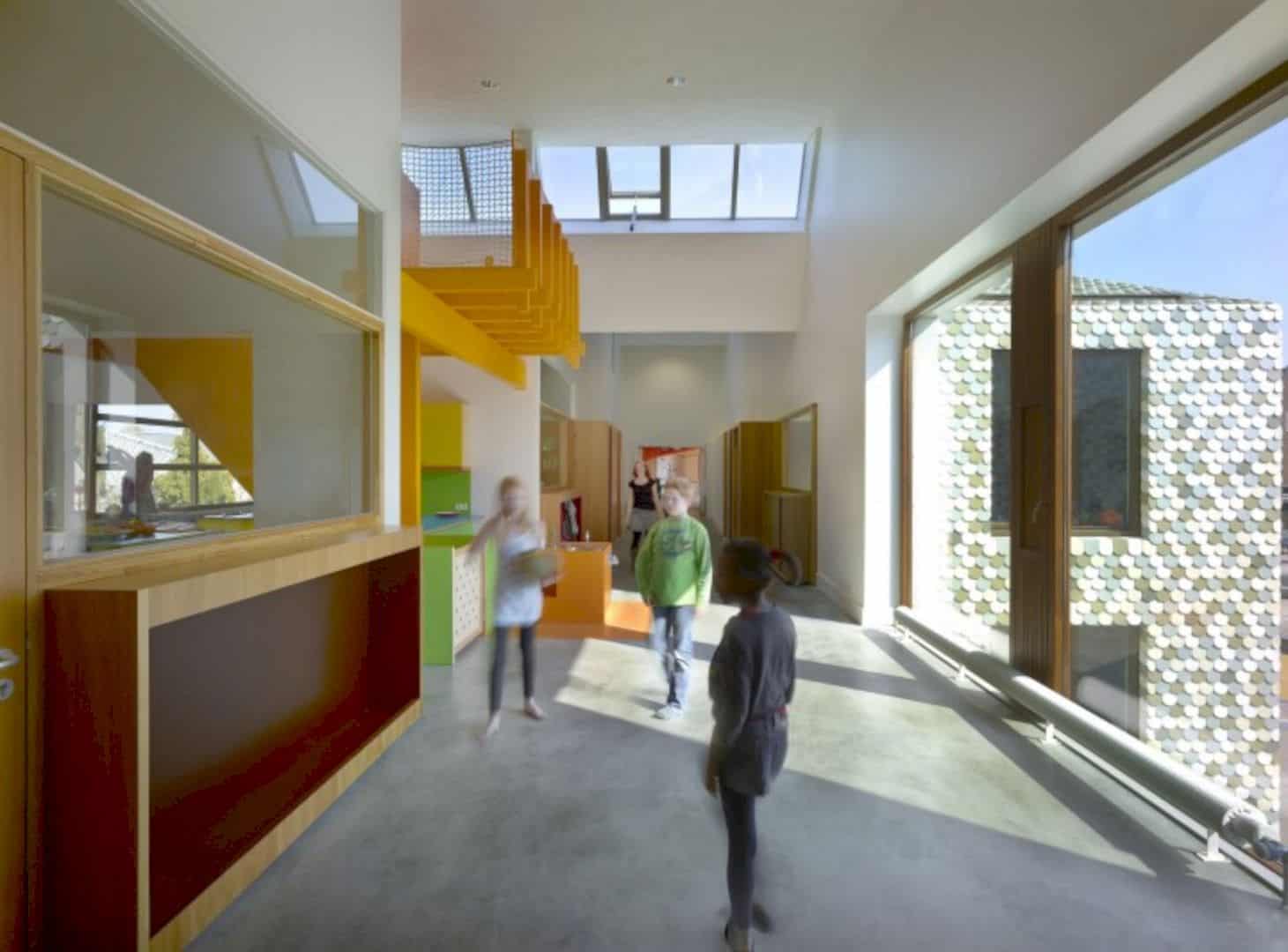
The element of clear glass can be seen easily inside De Zonneboom building. There are some spaces with the clear glass wall, allows the sunlight to enter the building spaces. The roof is also designed with the clear glass for the best sky view.
Functional Space
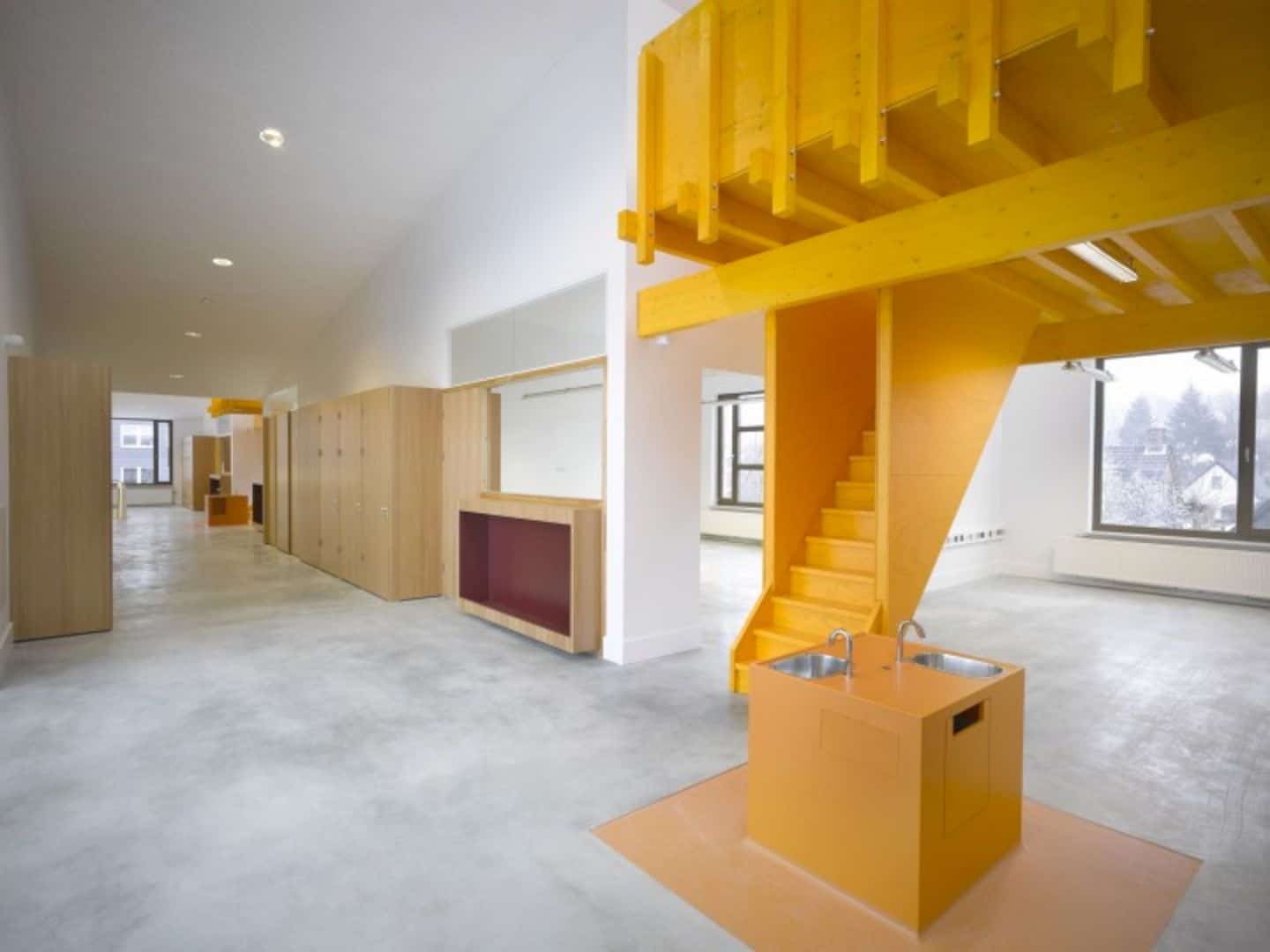
Every space in De Zonneboom is built by determining the function that can be used for students and all people. The architect also makes sure that the space in De Zonneboom can offer enough facility with its large and open space design.
Large Number of Functions
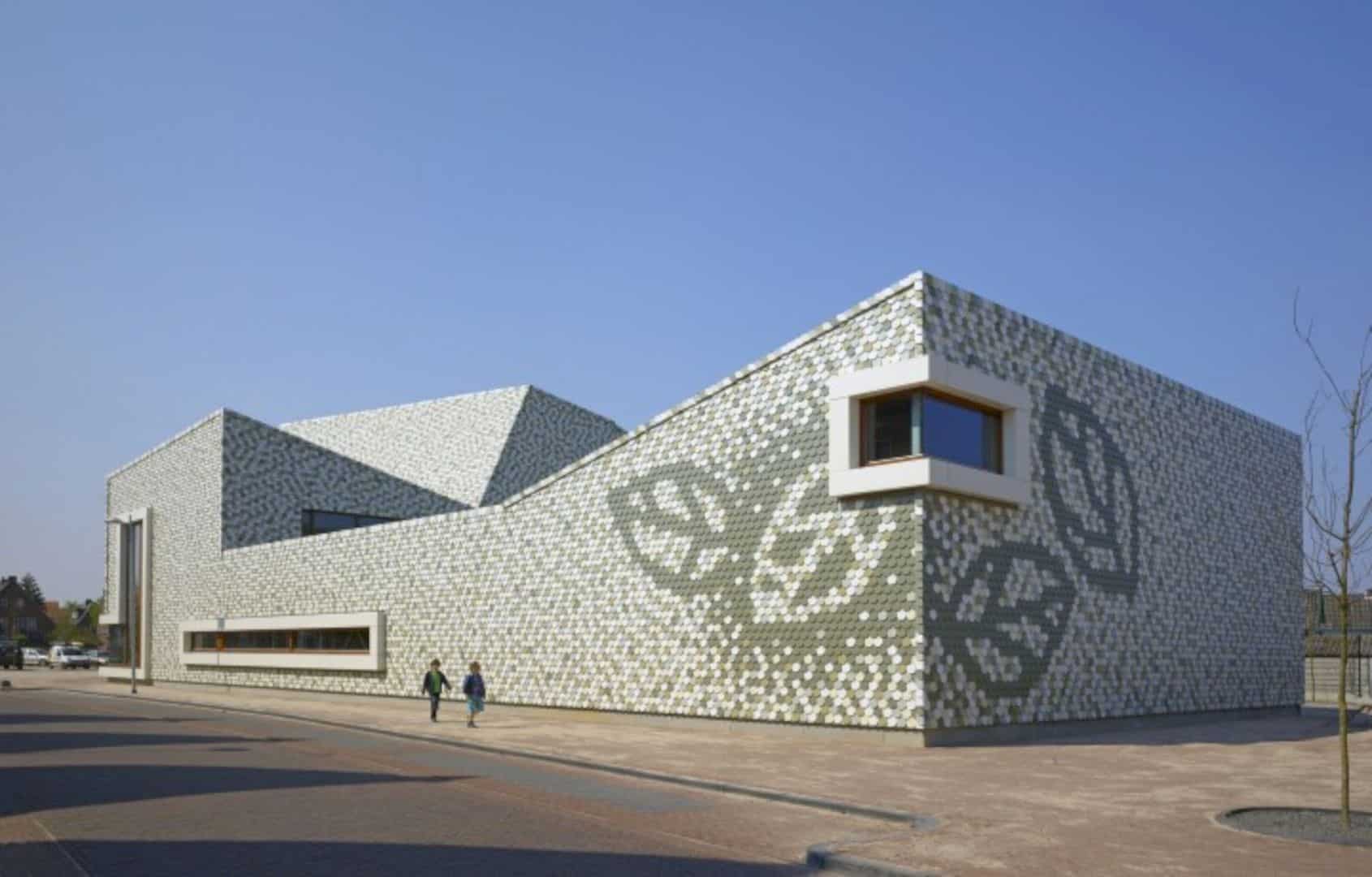
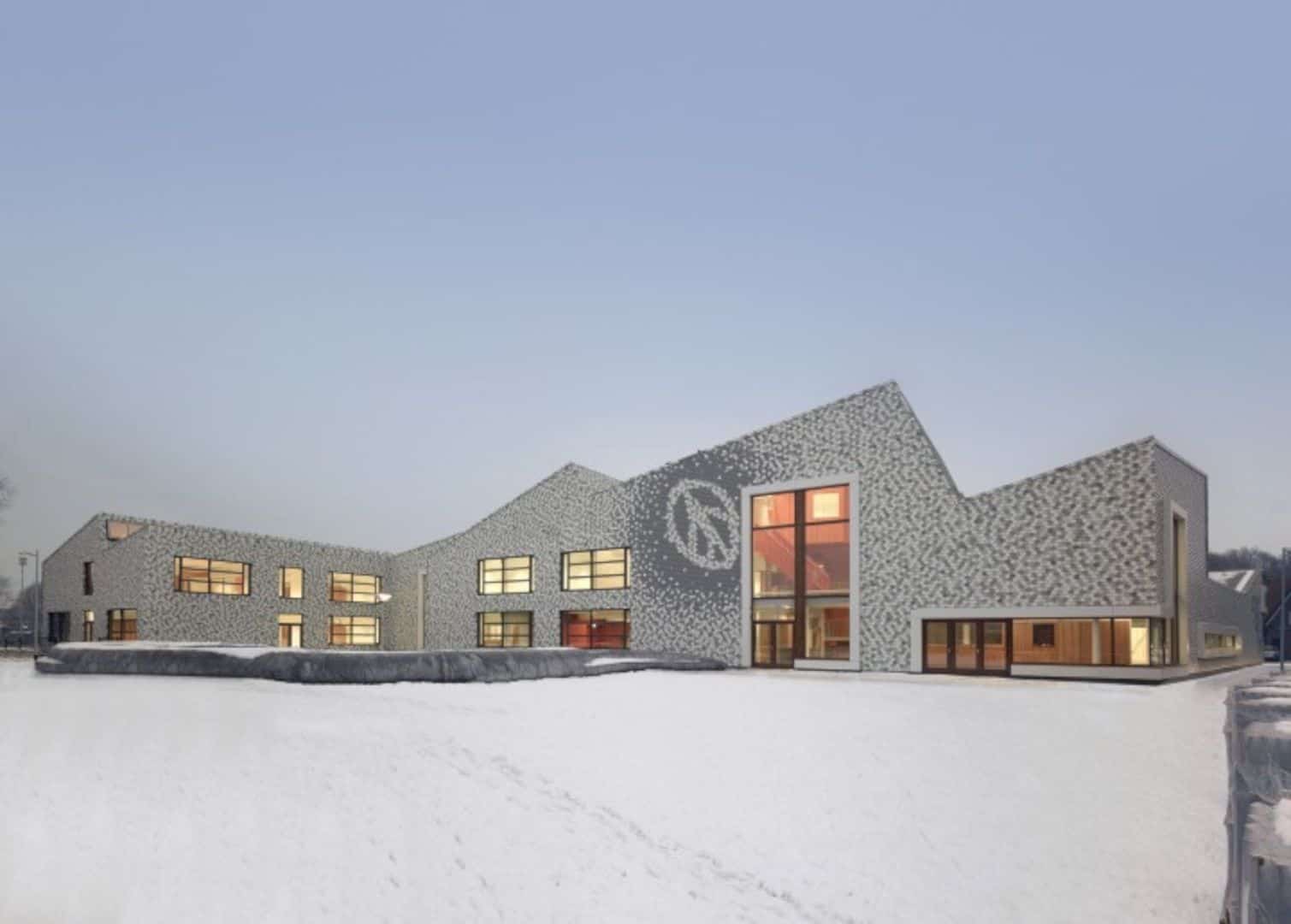
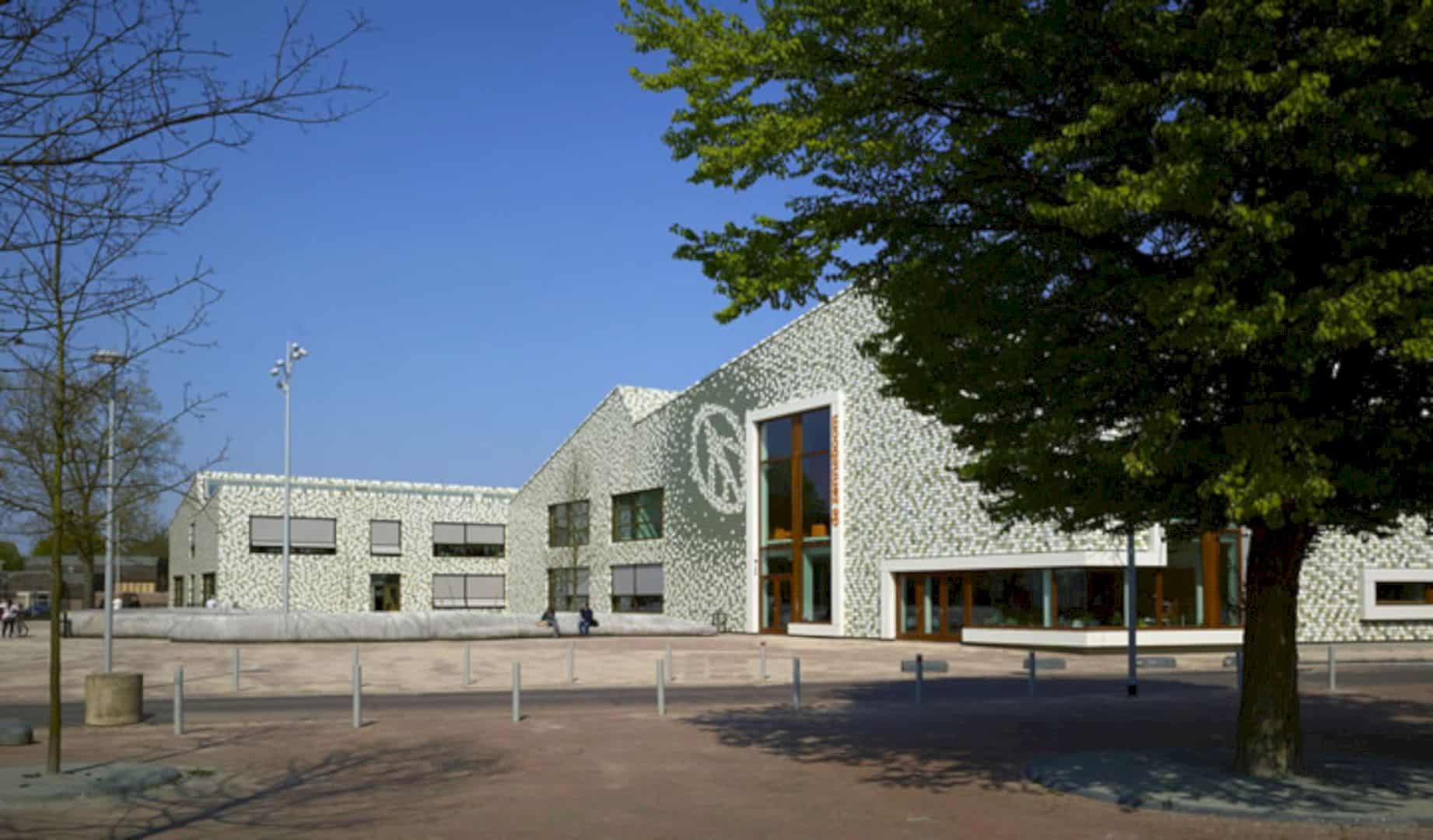
De Zonneboom is not only about the two primary schools but also completed with the healthcare institutions, several multifunctional rooms, and even a petit café. All those functions are brought together under the pronounced roof shape with the typical Oosseld felling.
Floor Plan
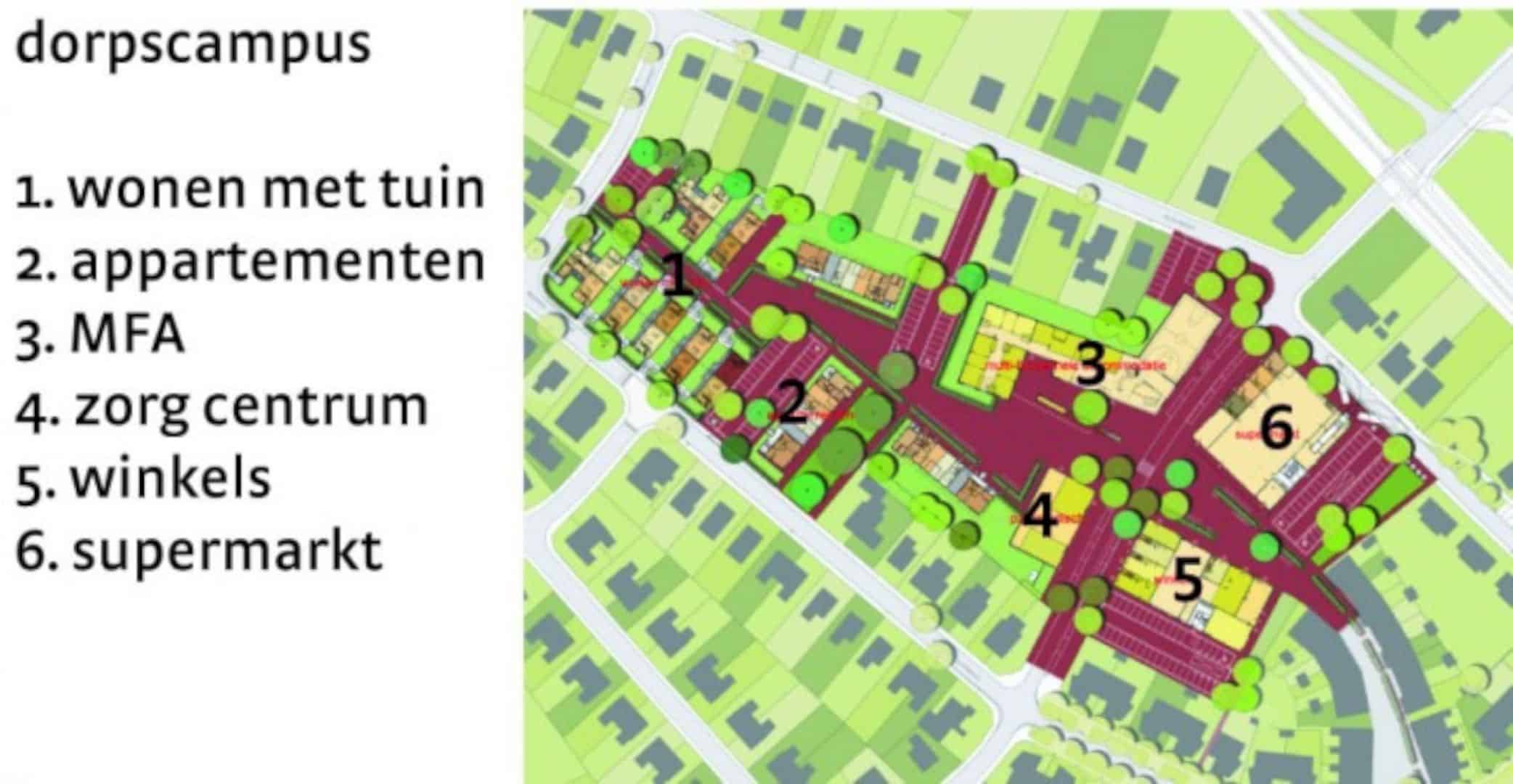
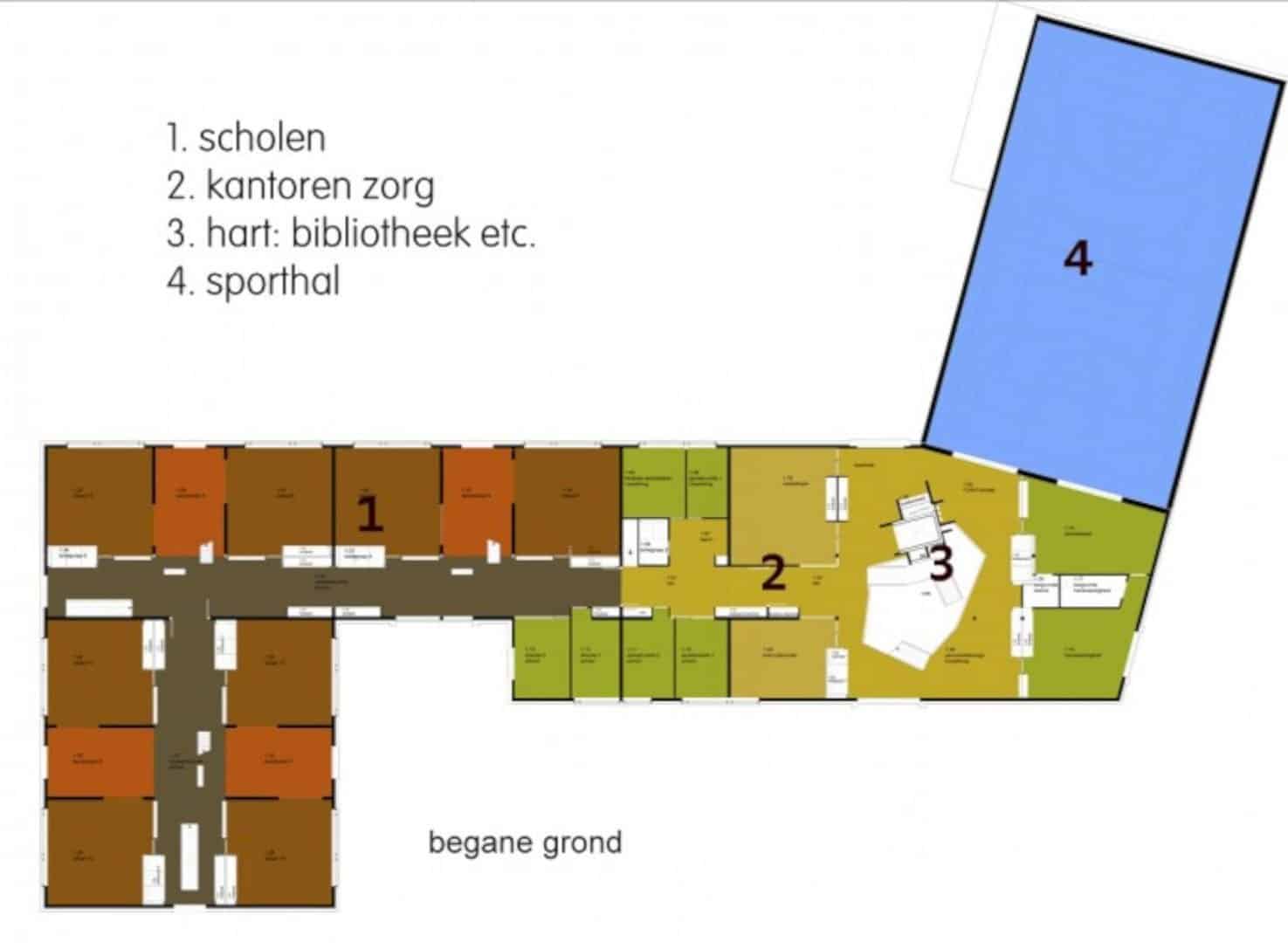
The floor plan of De Zonneboom is about giving the easy access to each space and room inside the building. It starts from the central reception hall which is connecting to the activity room, the café and the multipurpose room, the playroom, and also the central hall. The classrooms are divided into two spaces around the learning domains.
Via simonedrost
Discover more from Futurist Architecture
Subscribe to get the latest posts sent to your email.

