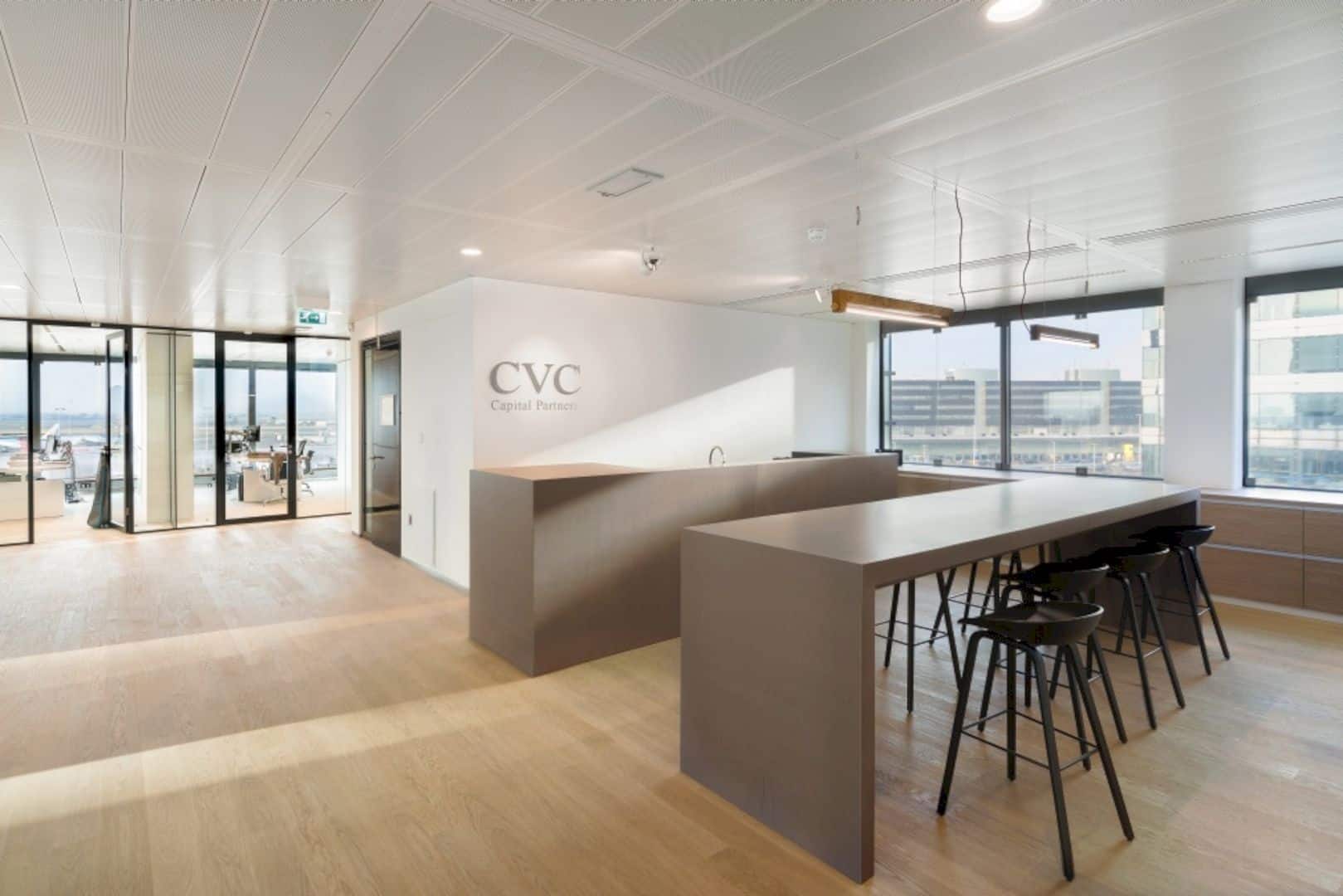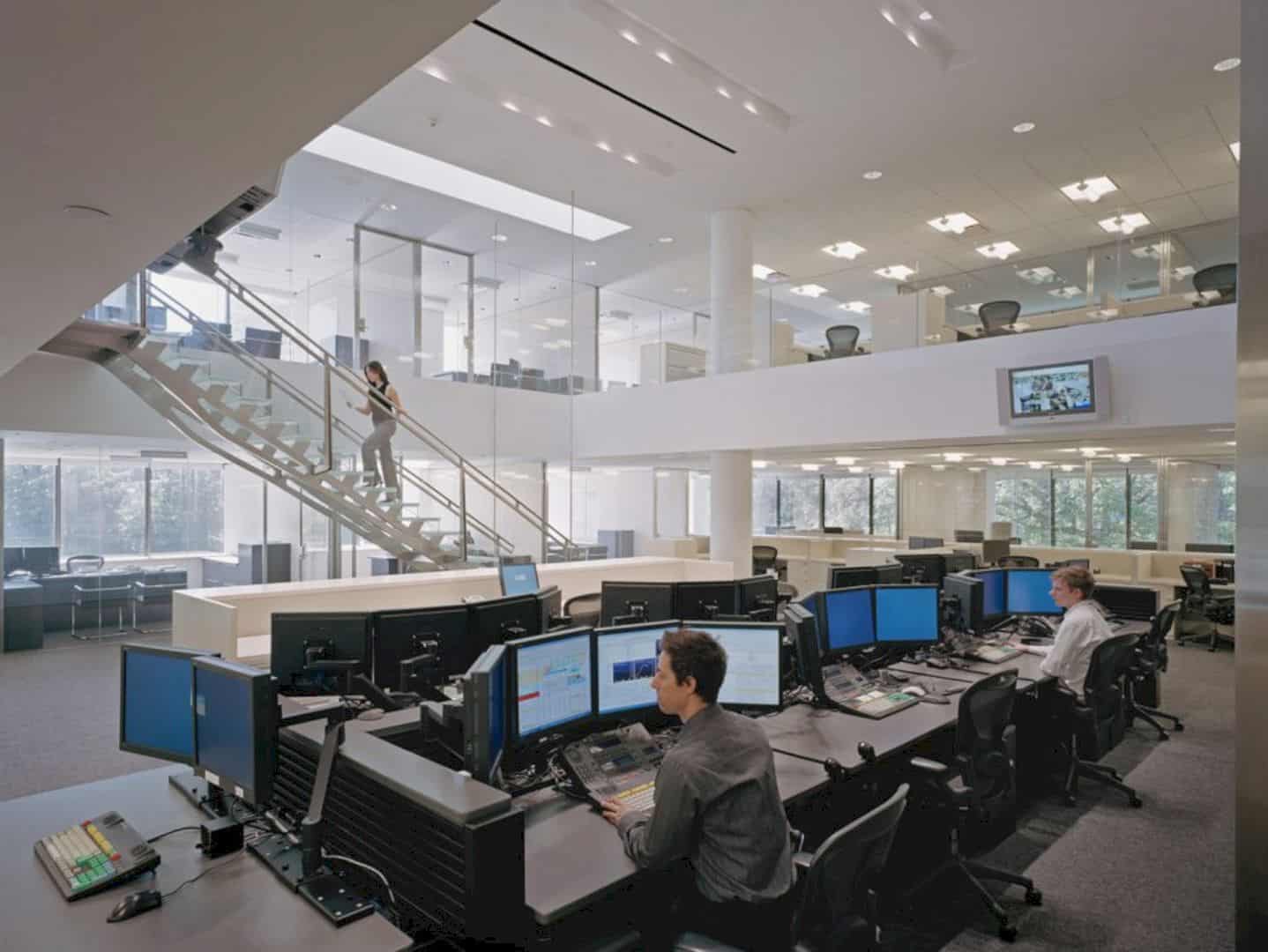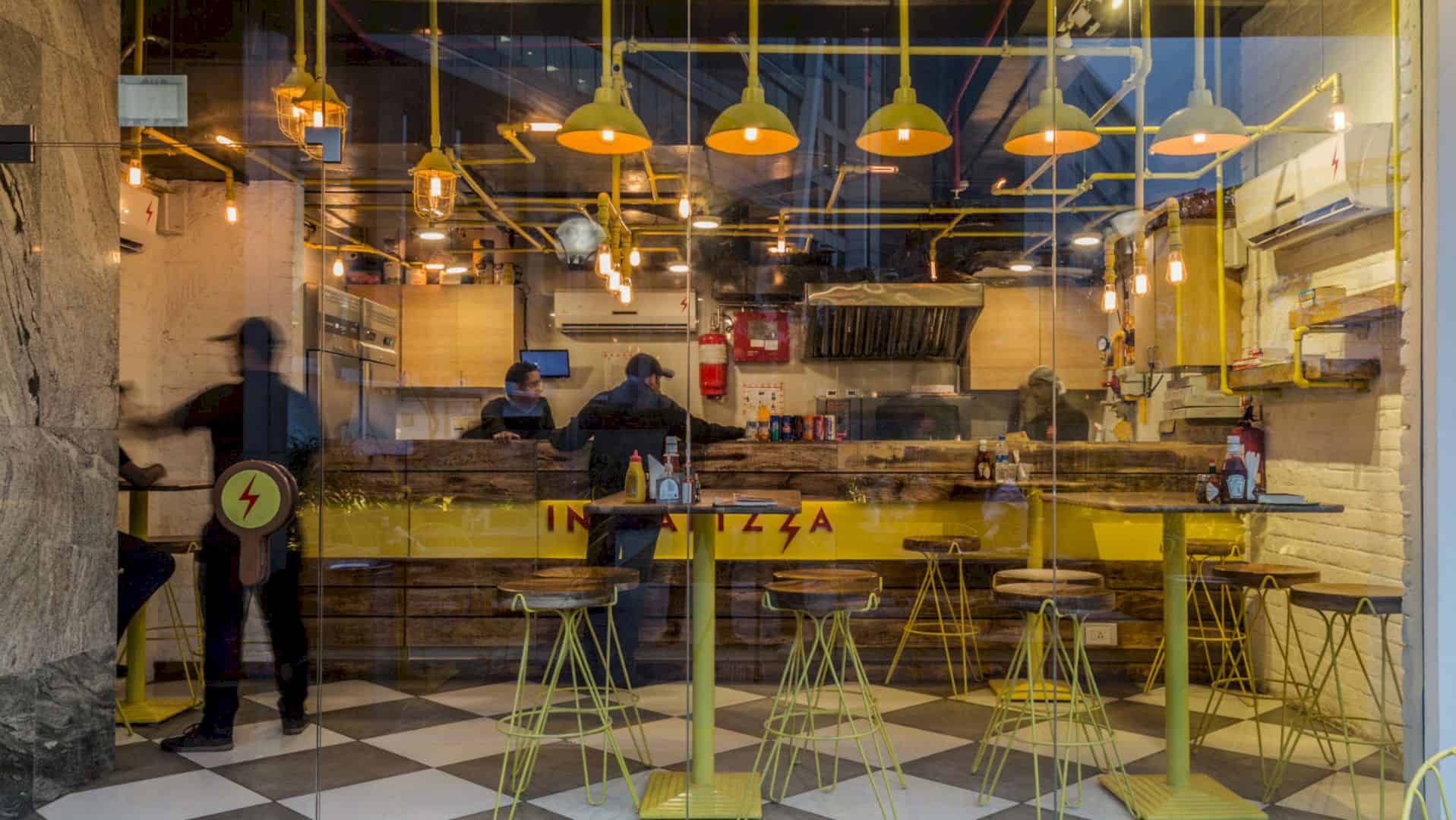Brooklyn Friends School renovation is done by 1100 Architects with a lot of improvements, especially the common areas in the school. The purpose of this renovation is about improving the efficiency of the school building to enhance the student experience. Brooklyn Friends School also gets a renovation on its lighting, creating a good lighting performance inside the building.
Common Areas
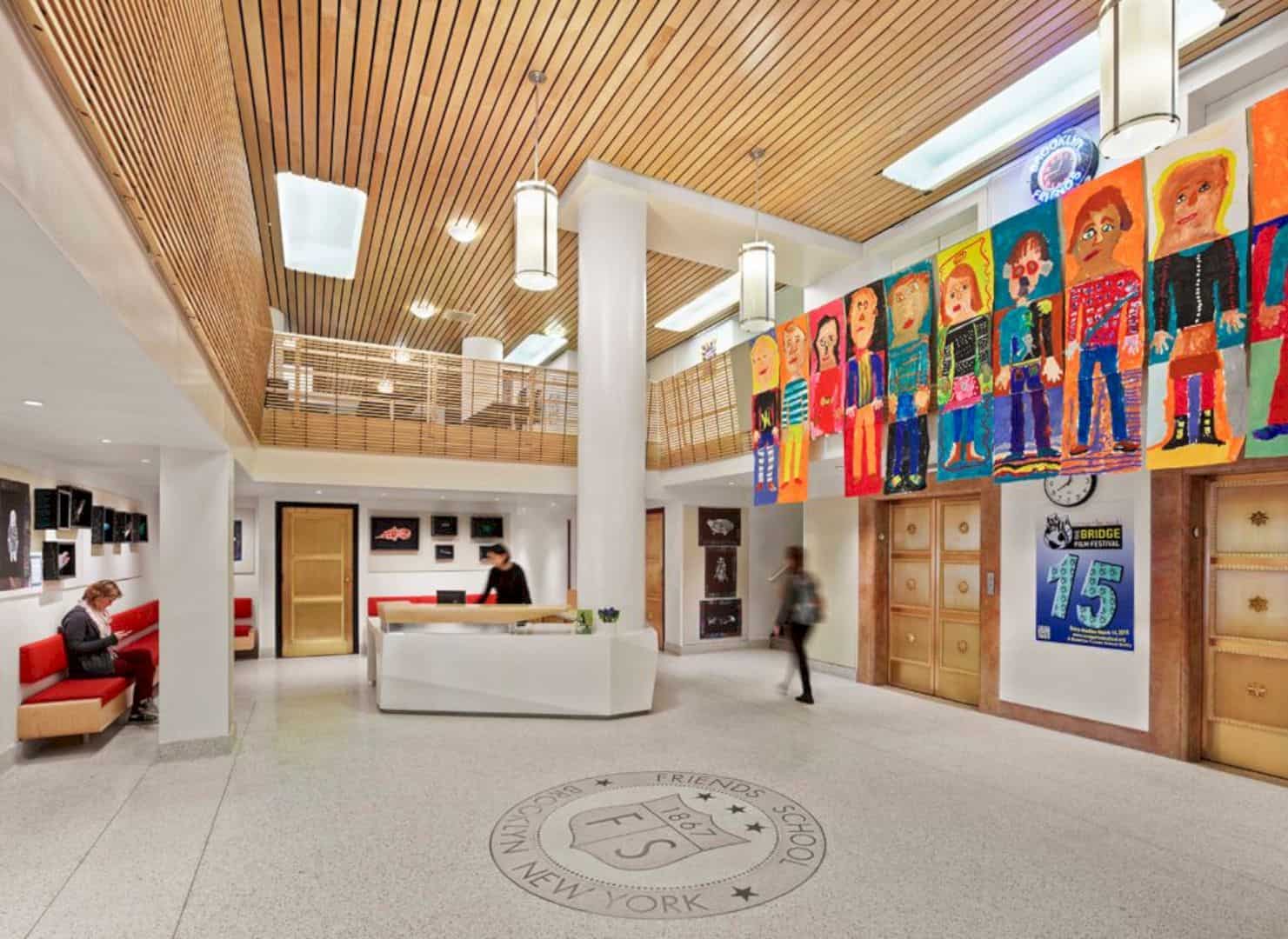

The architect enlarges the school lobby, the school’s entrance, and also the mezzanine level. This renovation will improve the school function and also the circulation. It will help the staff a lot about its growing enrollment every year.
Accessibility
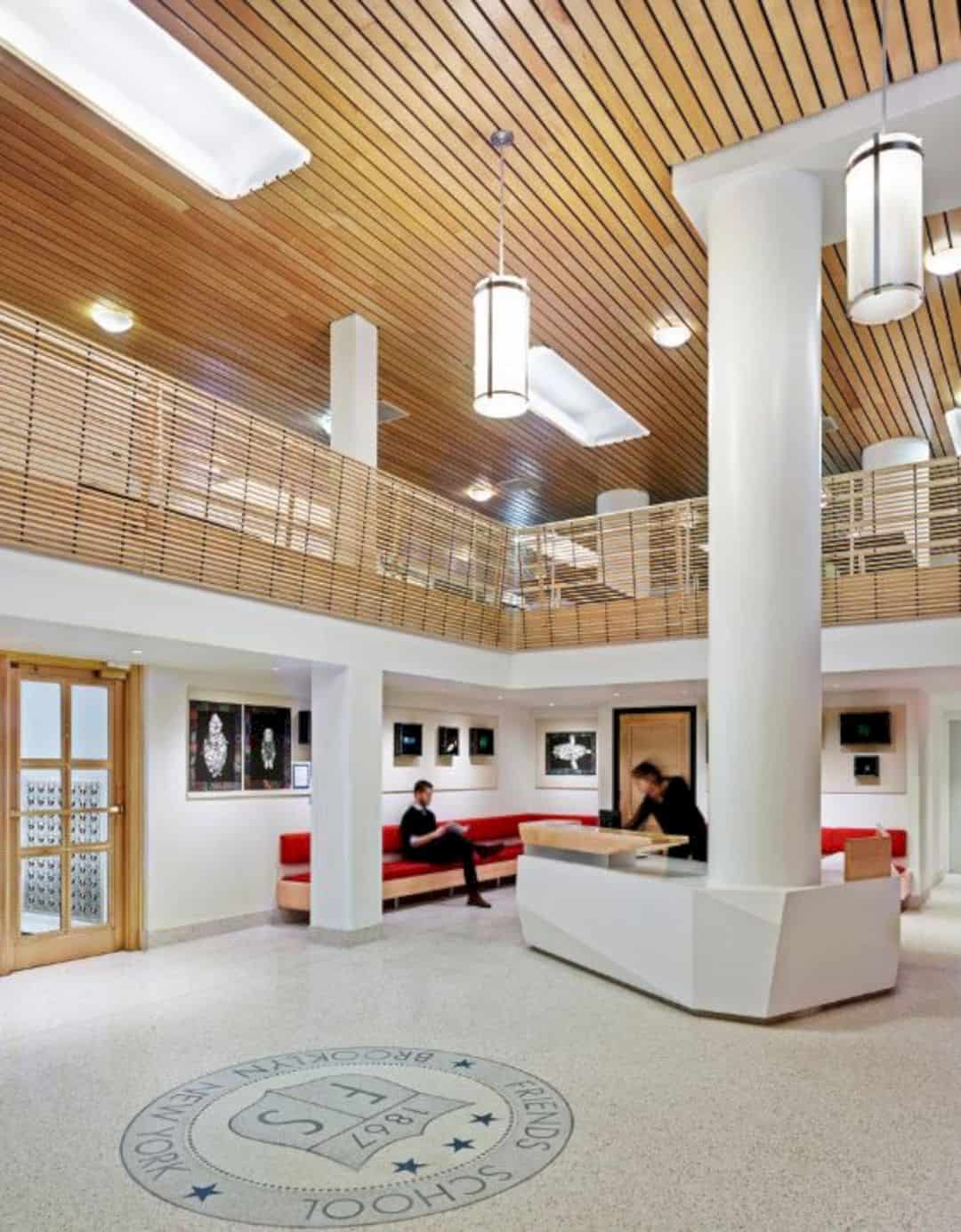
Now, Brooklyn Friends School also has an awesome accessibility for the much-needed wheelchair. The lighting improvement increases because of the renovation too. The school space becomes convenient for all people in this school.
Addition
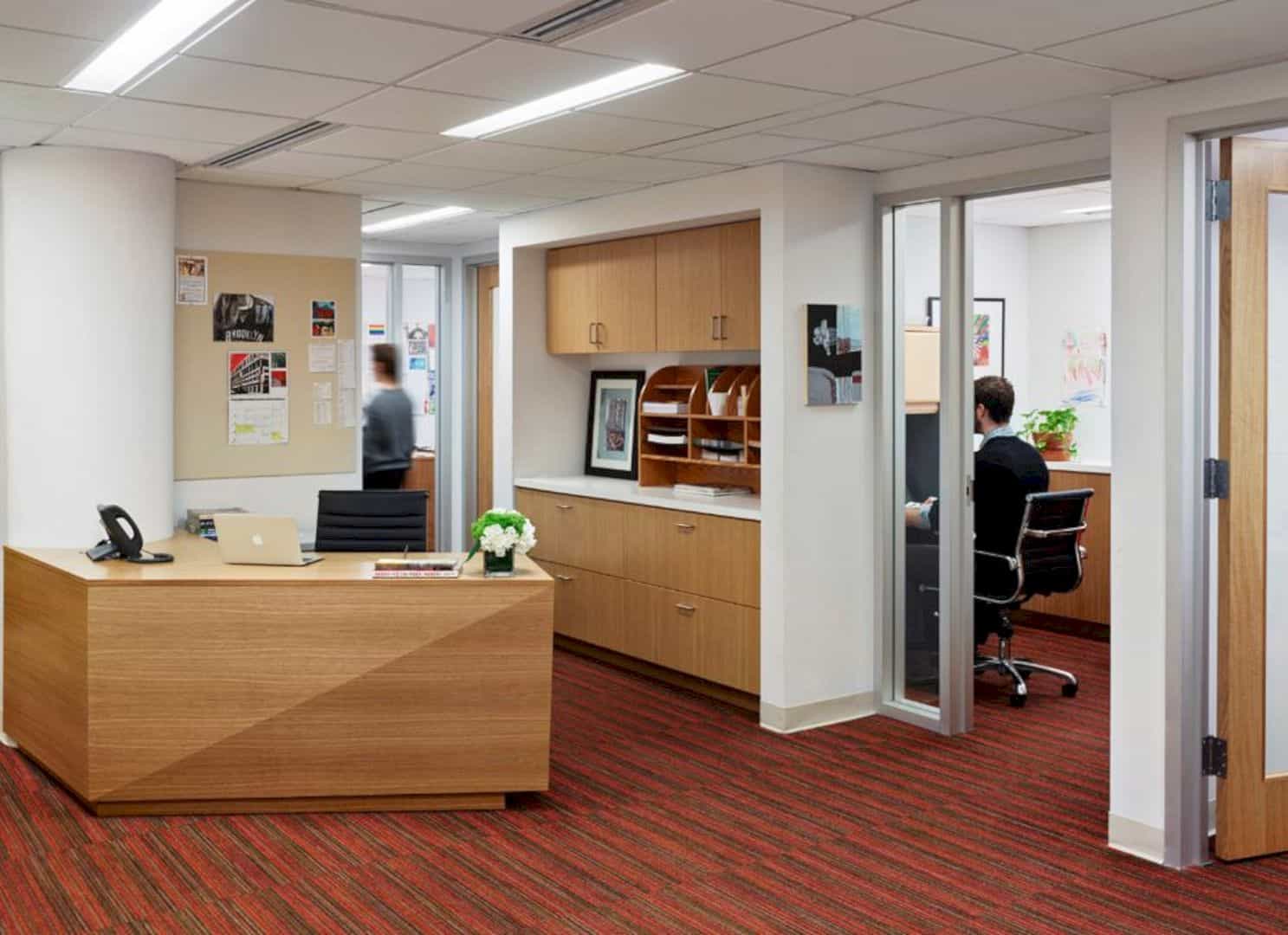
This school project is designed with some additions, especially on the mezzanine level. Catwalk, elevator, and a child-safe railing are added to complete the school facility. It will make Brooklyn Friends School becomes more secure as a school for the student.
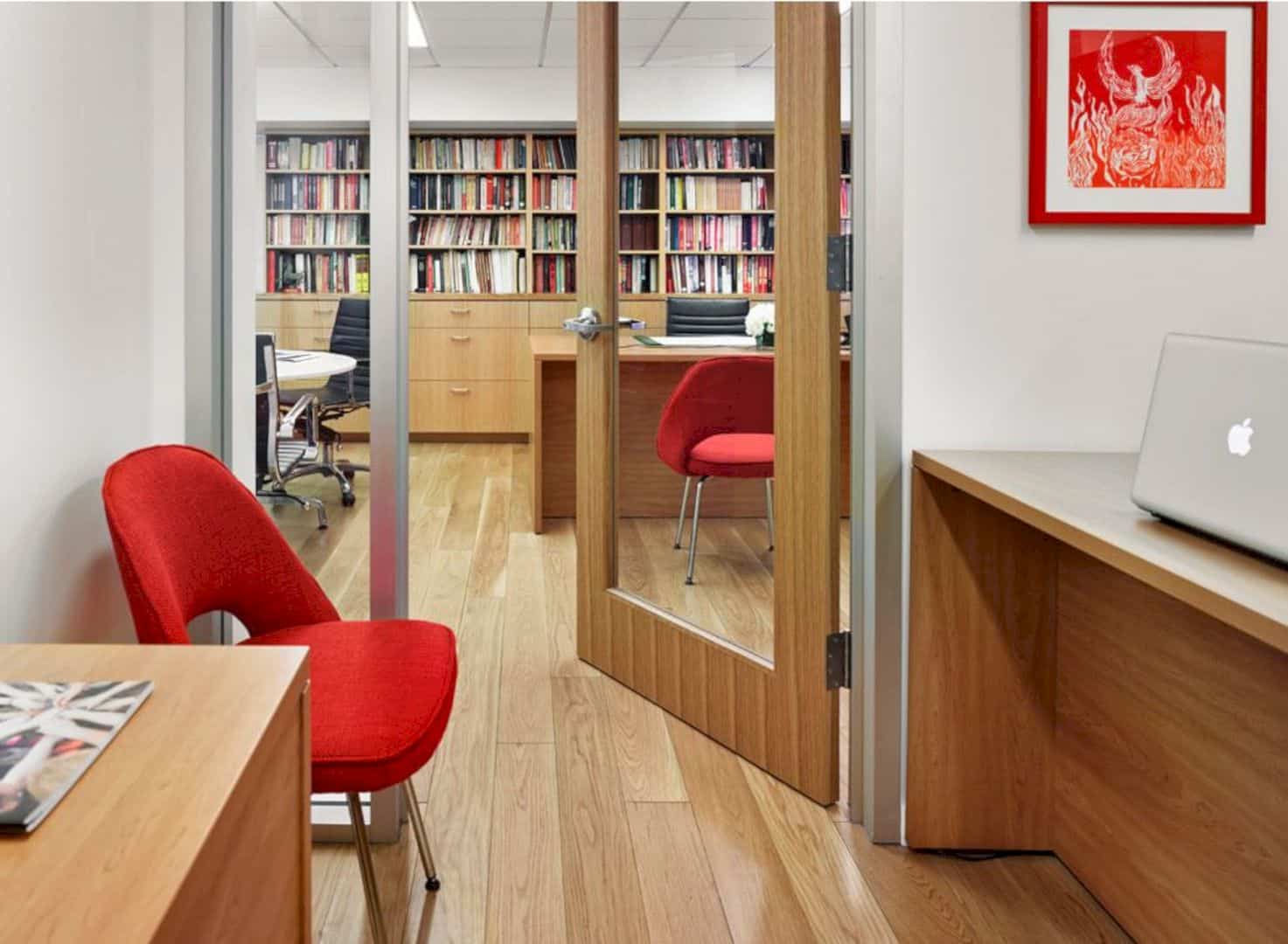
Previously, the ceiling of Brooklyn Friends School is kind of low ceiling. The renovation already makes it more gracious with the cove lighting. This lighting can illuminate the space gently and also show the greater height of the ceiling.
Via 1100architect
Discover more from Futurist Architecture
Subscribe to get the latest posts sent to your email.

