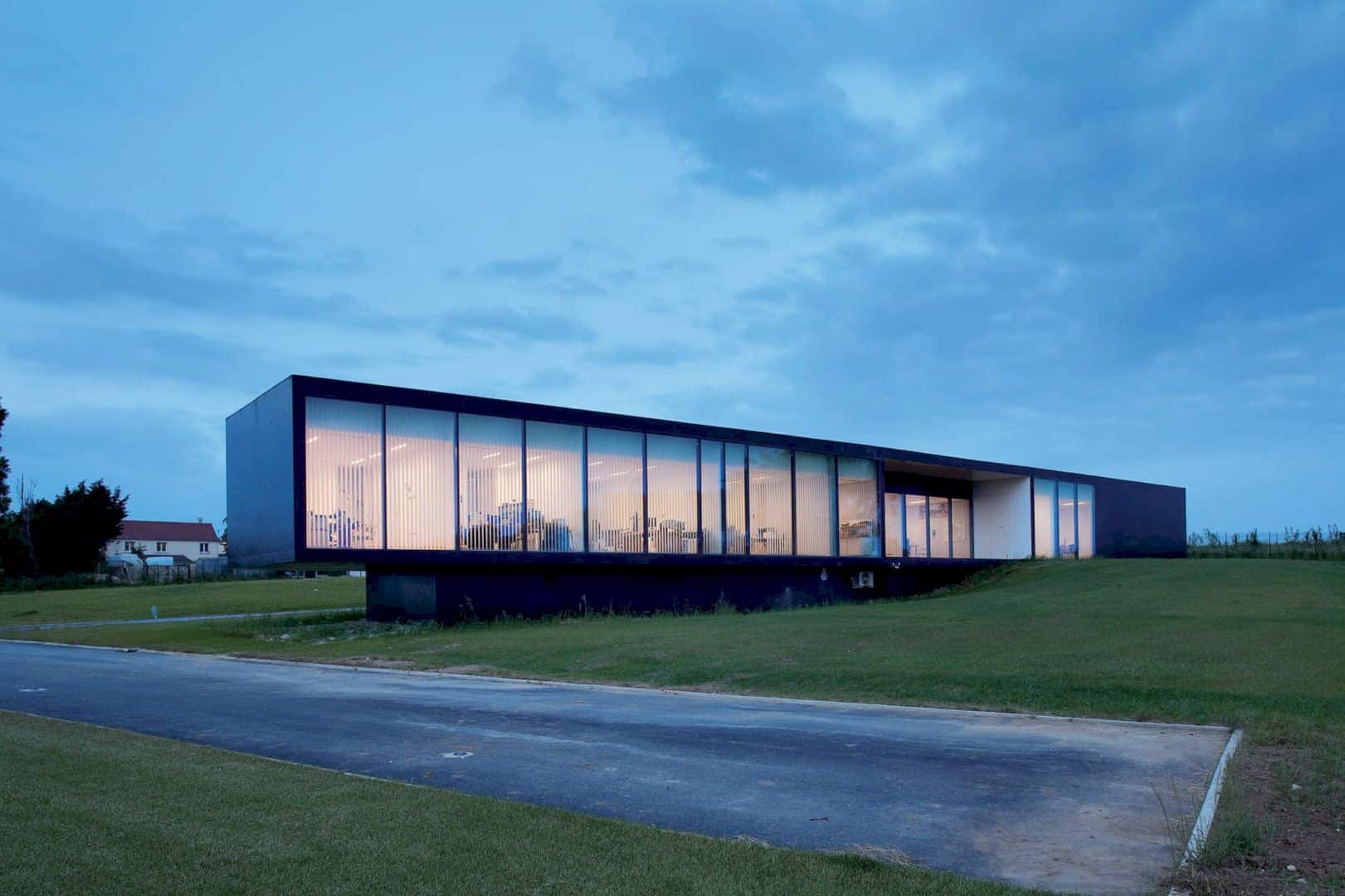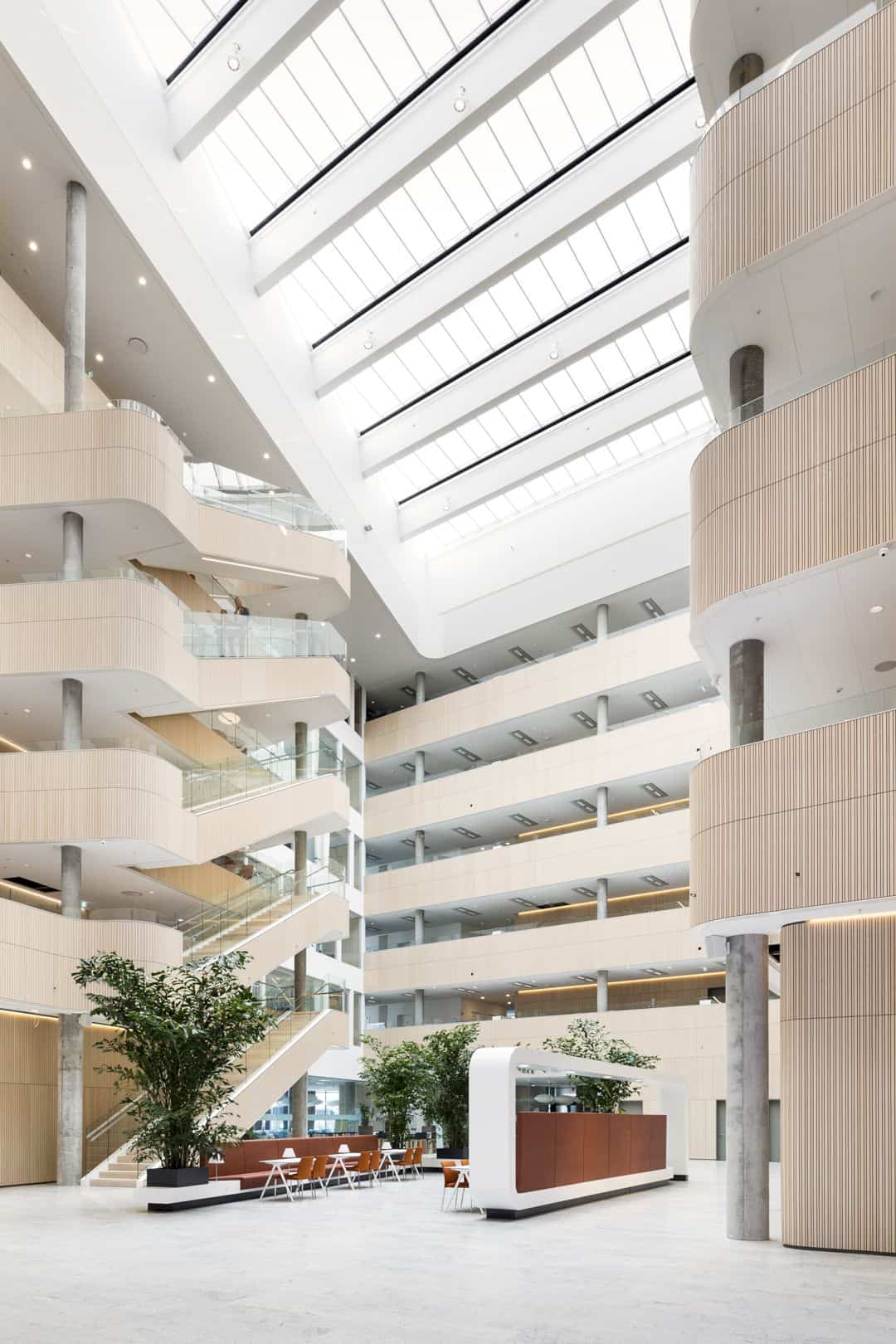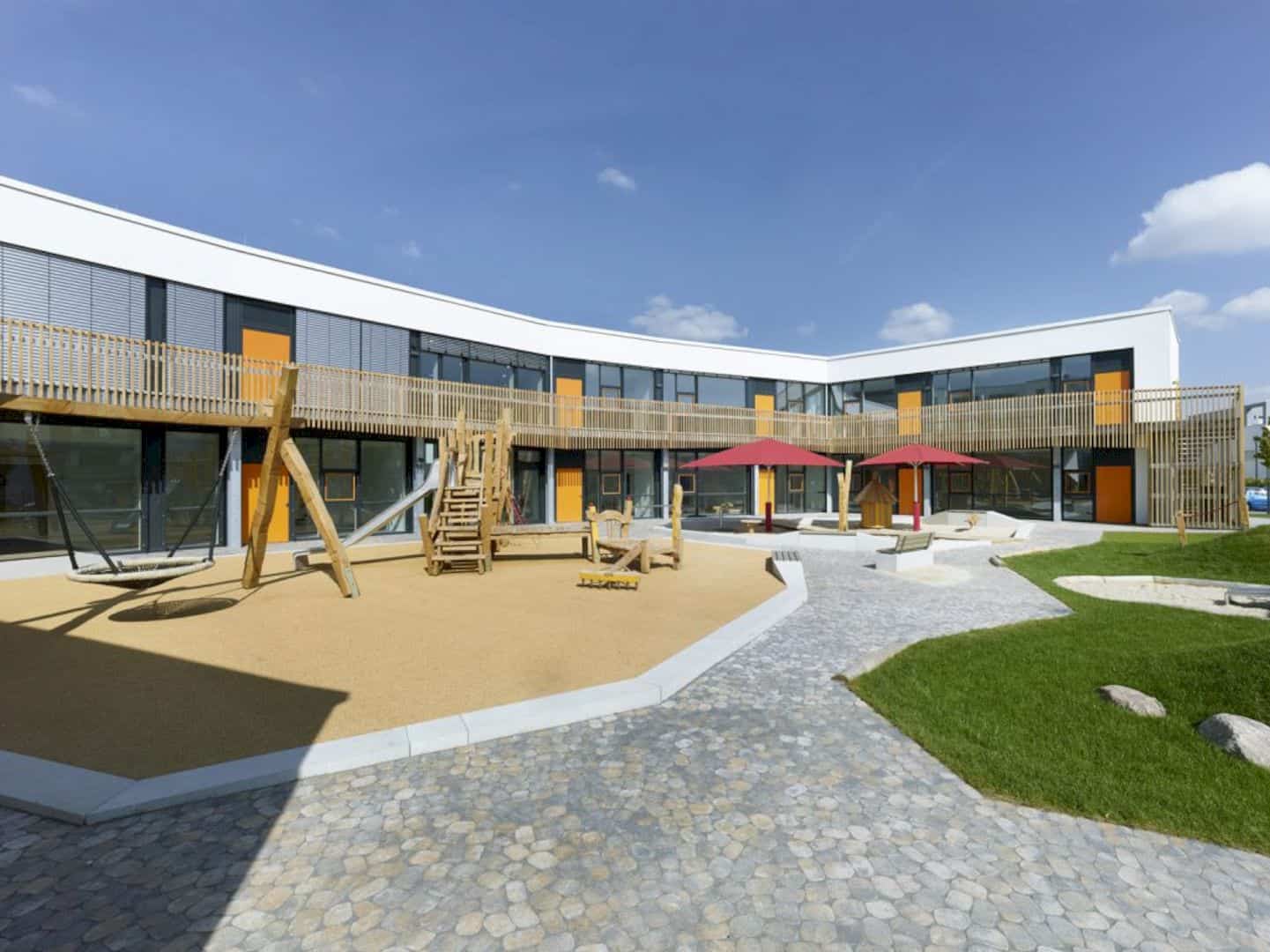GRI Headquarters’ Roof Garden is located on the top of the 12th floor of No. 1 building on Yongdeng Road, Taopu District, Shanghai. Finished in 2016, COBBLESTONE DESIGN CANADA redesigned the open park which was built in 2012 and comprises of seven single buildings. The end result is a peaceful and harmonious industrial economy park that invites people to linger for a long haul.
The Roof Garden of GRI Headquarters
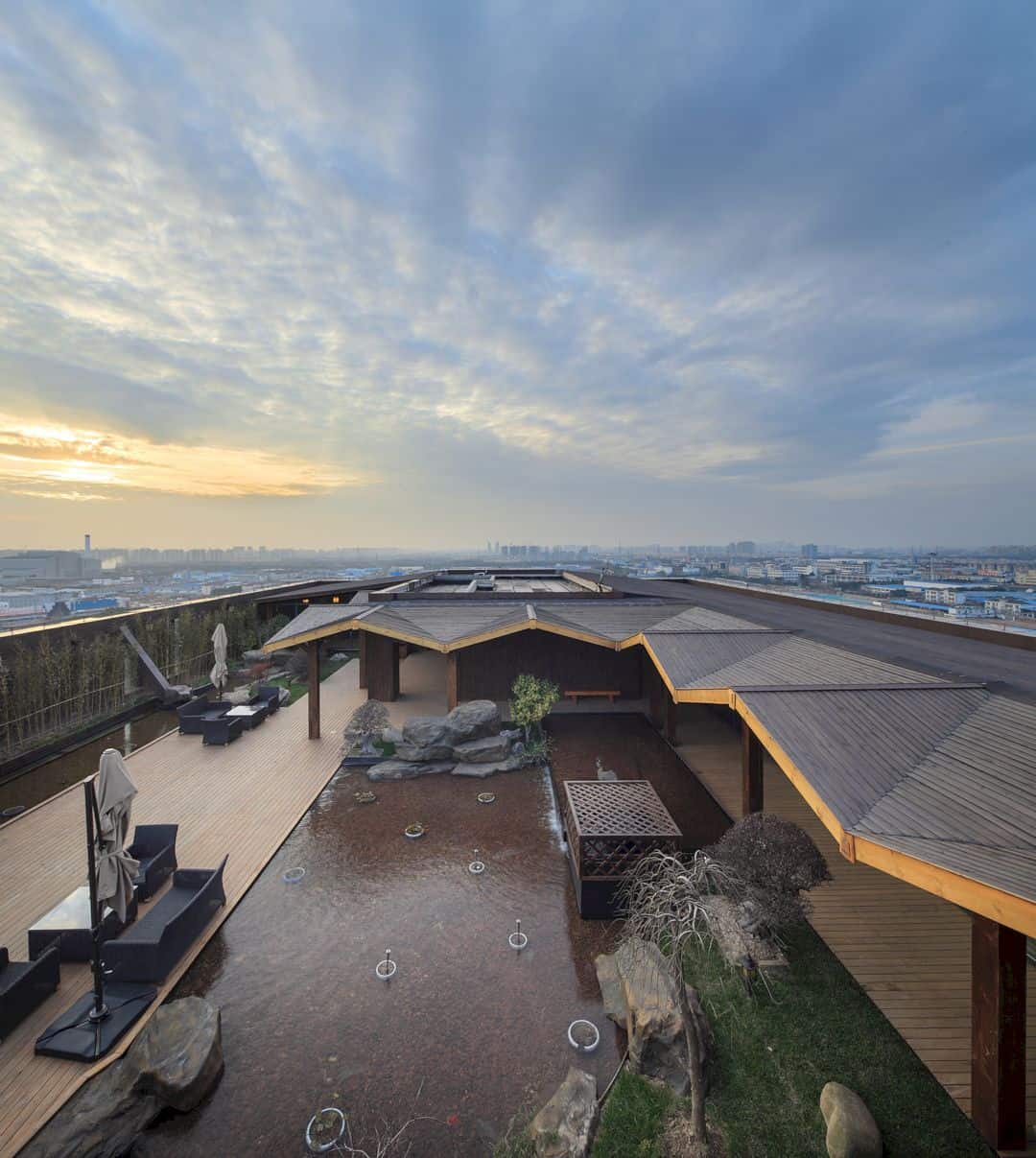
The roof garden is very different from the usual modern official park and indoor offices.
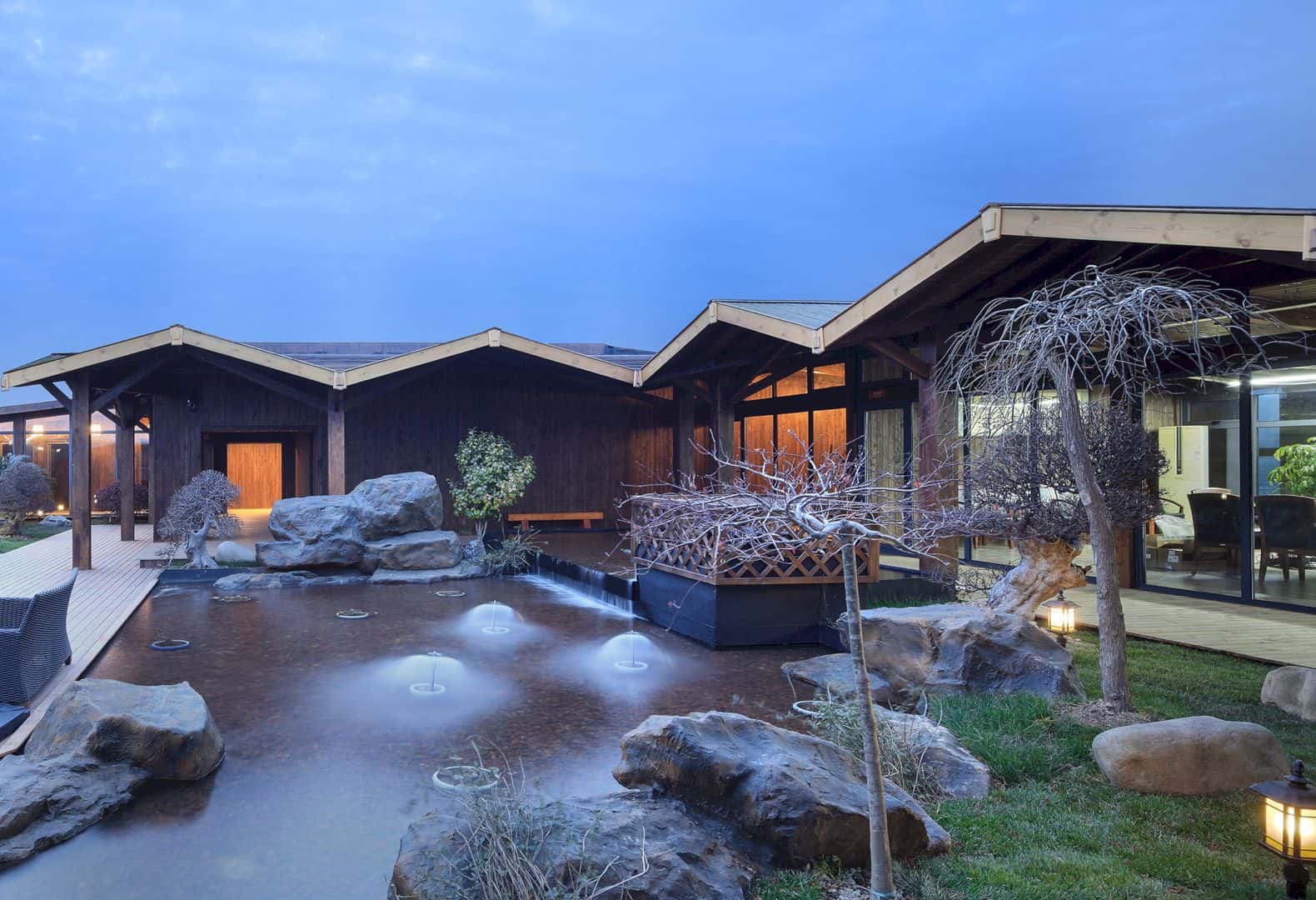
The firm took advantage of the roof garden location, which is quite far from the madding crowd of Shanghai busy life, to create a serene and simple space with the peaceful atmosphere on the top of the building.
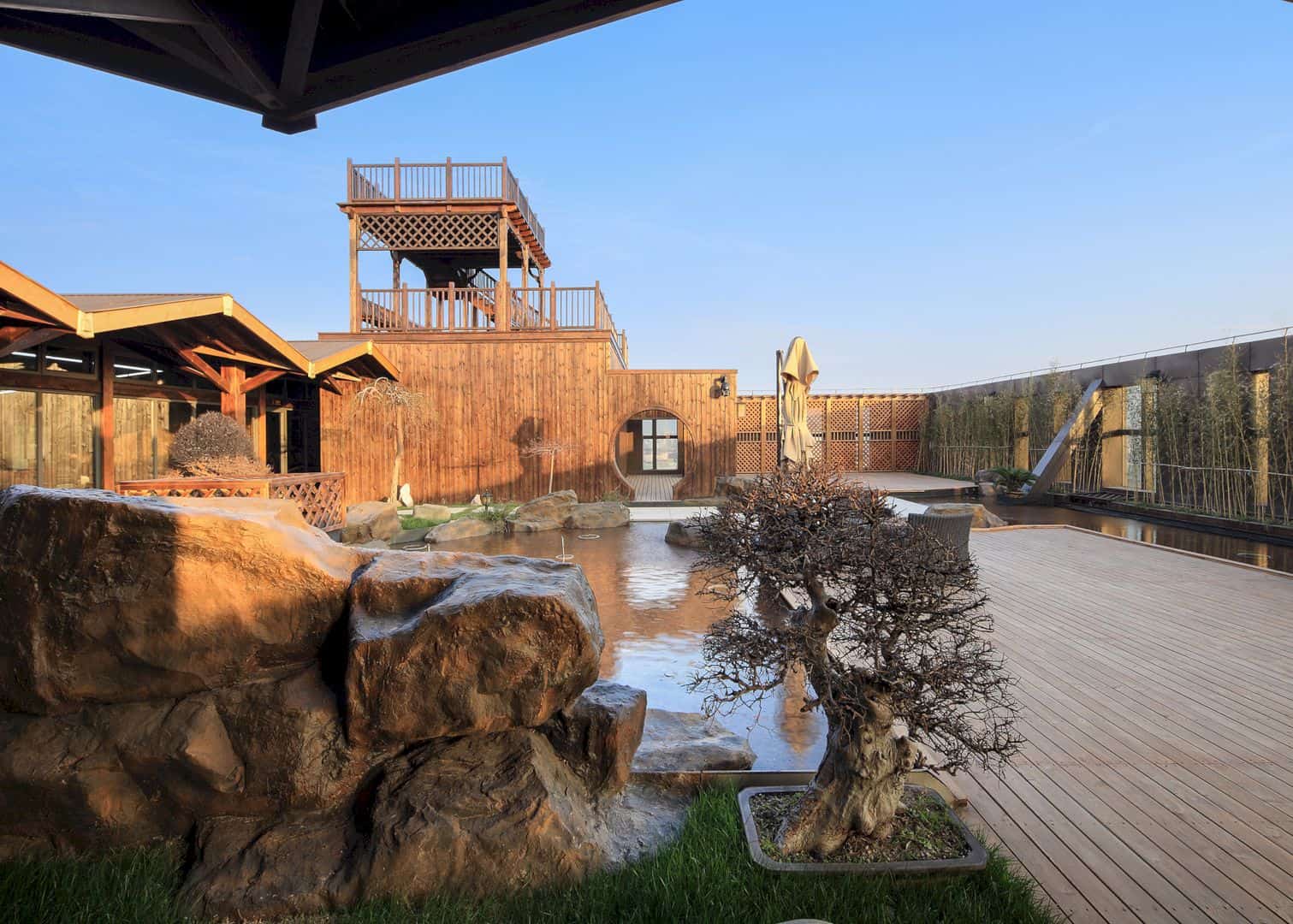
The roof garden is covered with a 3.6 high fence structure, making the garden almost secluded from the outside with the only opening is up toward the sky. Located on the right and left-siders, there are equipment rooms with water tank and vertical stairways.
Wood Structure Indoor Activity Rooms
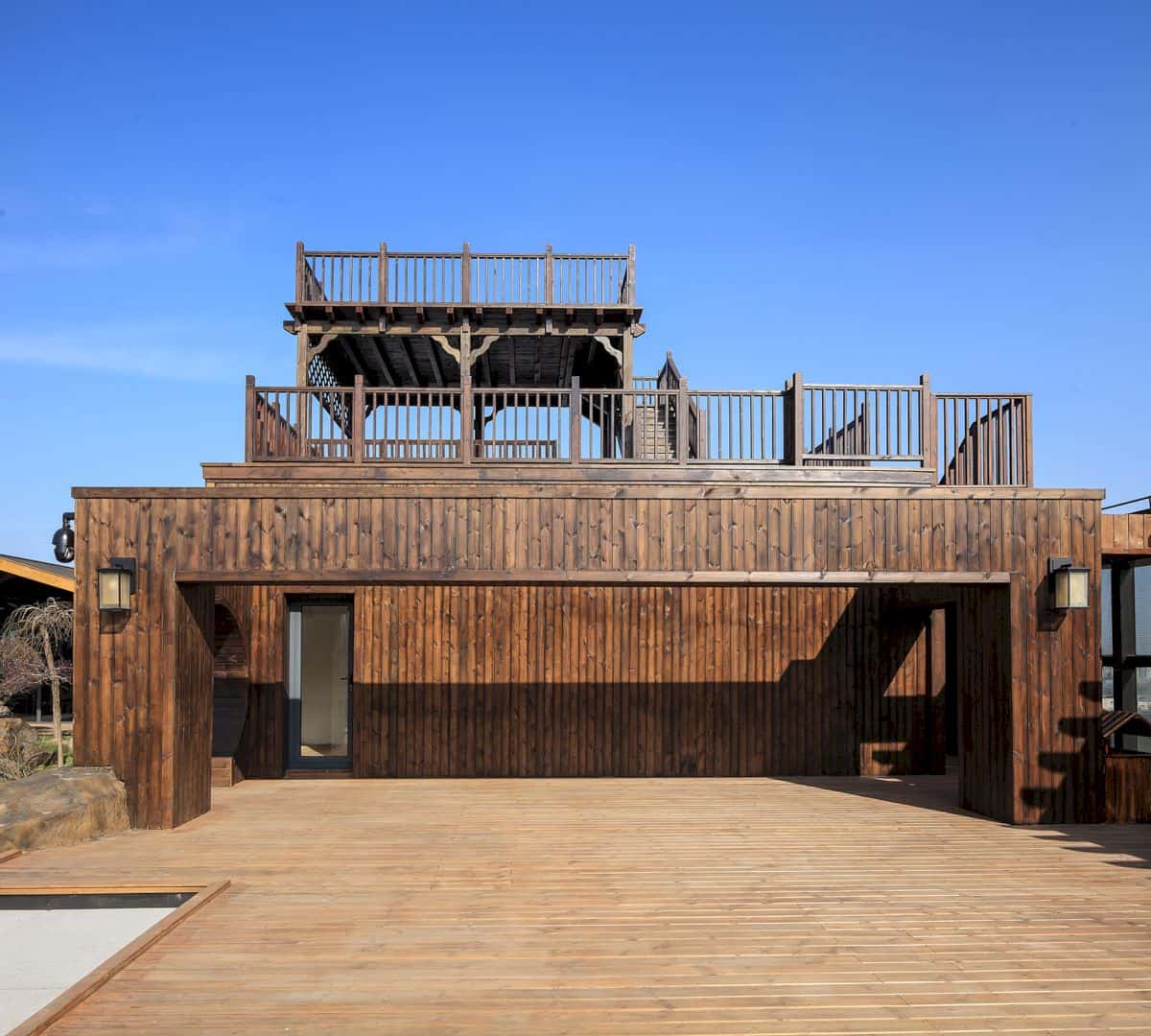
Wood-structured indoor activity rooms and meeting rooms are situated on the north side of the roof garden.
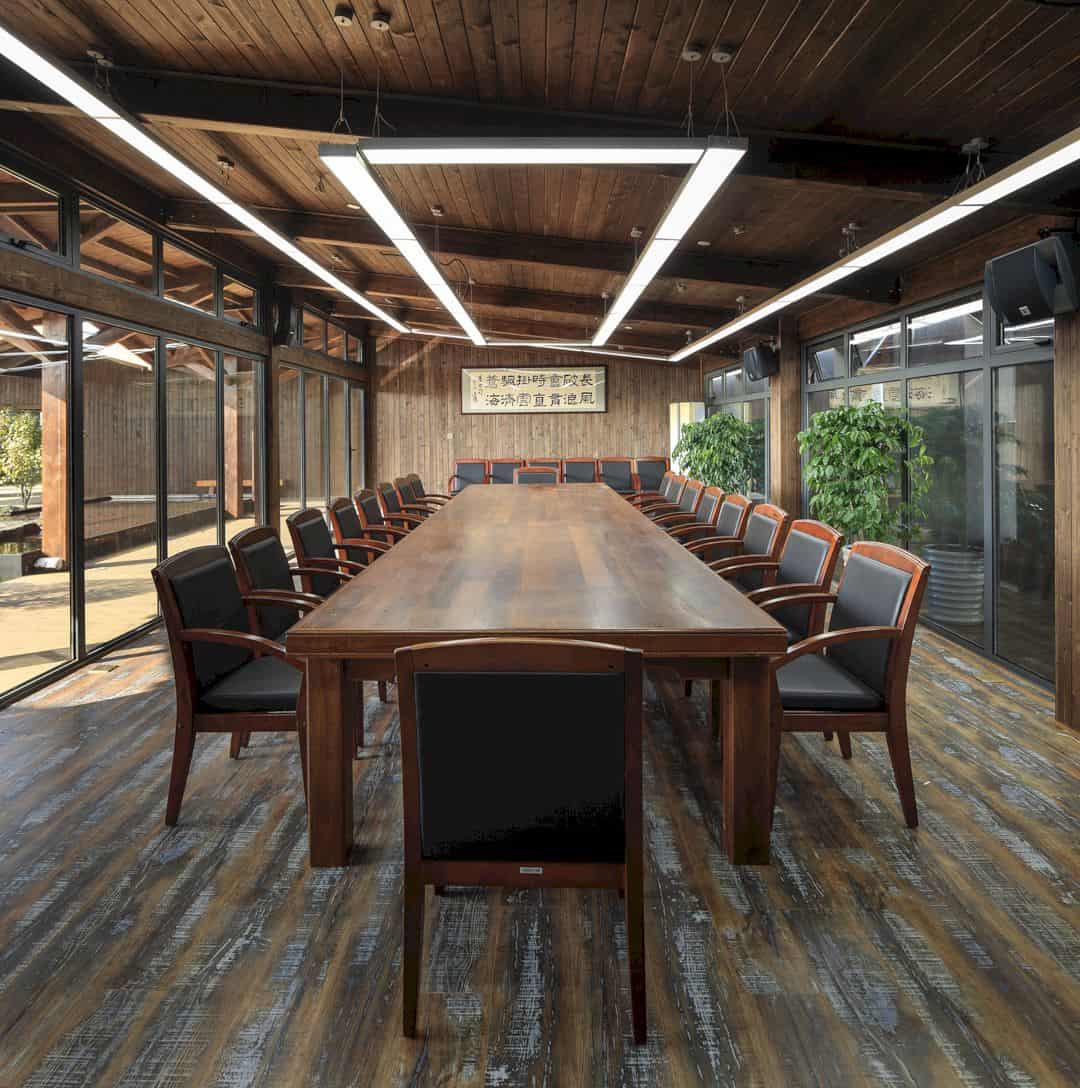
The wood structure is clad with shingles arranged to create an undulant broken line surface.
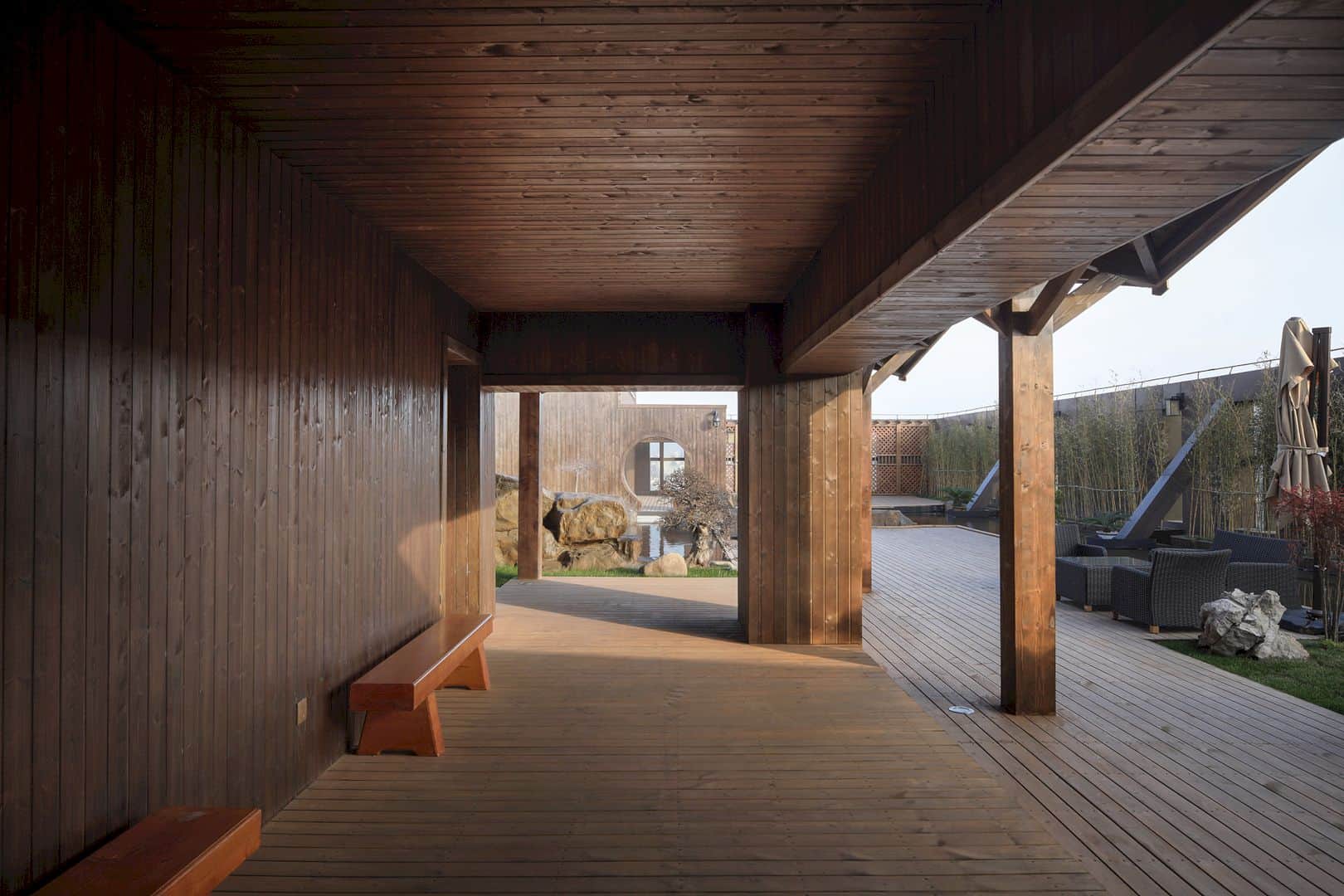
This design apparently offers not only convenient in drainage, but also efficient in showcasing the jointing and supporting components of the said wood structure as well as the economic and classic characteristics of the roof garden per se.
A Wood-Structured Portico
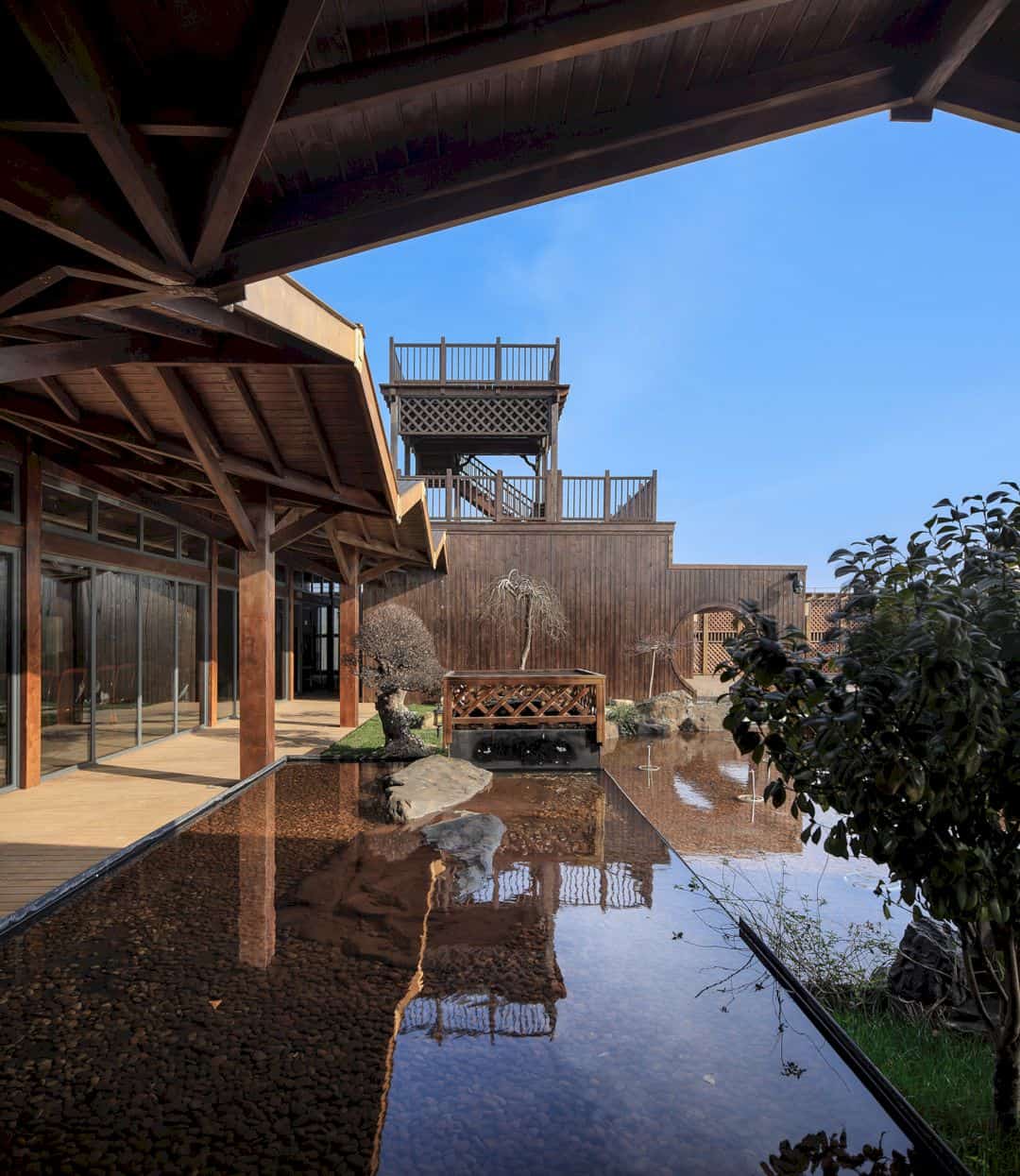
A wood-structured portico connects the indoor activity rooms with the outdoor garden. Here, people can take their time to appreciate the overhead structure while enjoying the view of the garden. There are also green and rest space in the garden, breaking the whole space into two scenarios with distinct features; one is open, and the other is serene.
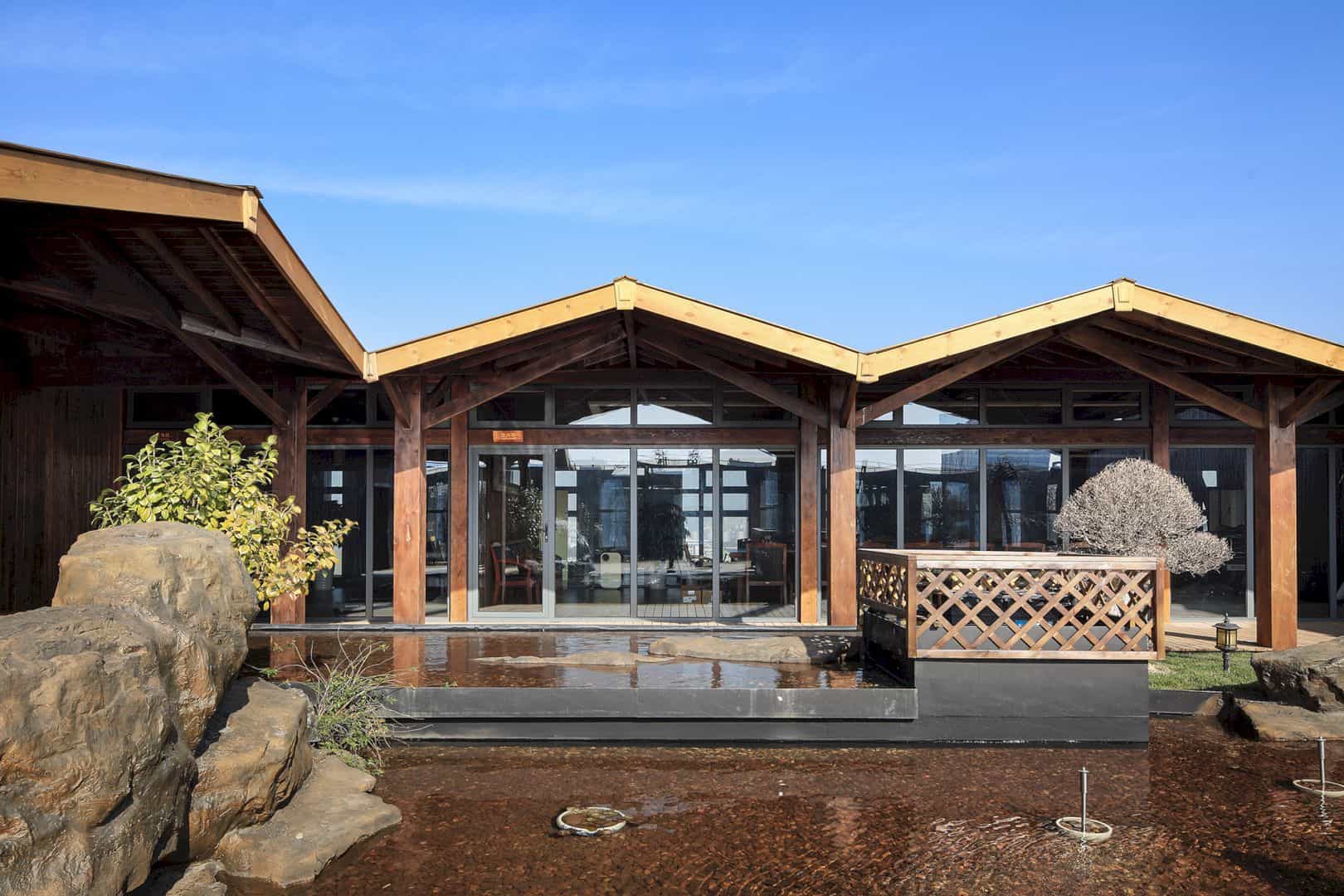
The layered stones in the corner are thoroughly arranged to create a skeleton of the garden with flowering shrubs and bamboos in the background as well as colorful Nandina Domestica, evergreen Cycas Revoluta, and Redlowered Loropetalum in the corner.
There are also gnarled tree bonsai at the key points. Altogether, they create a tranquil and stone-and-wood garden. Focusing on the broad and shallow central pond, it is adorned with pebbles in the bottom and scattered with yellow stones.
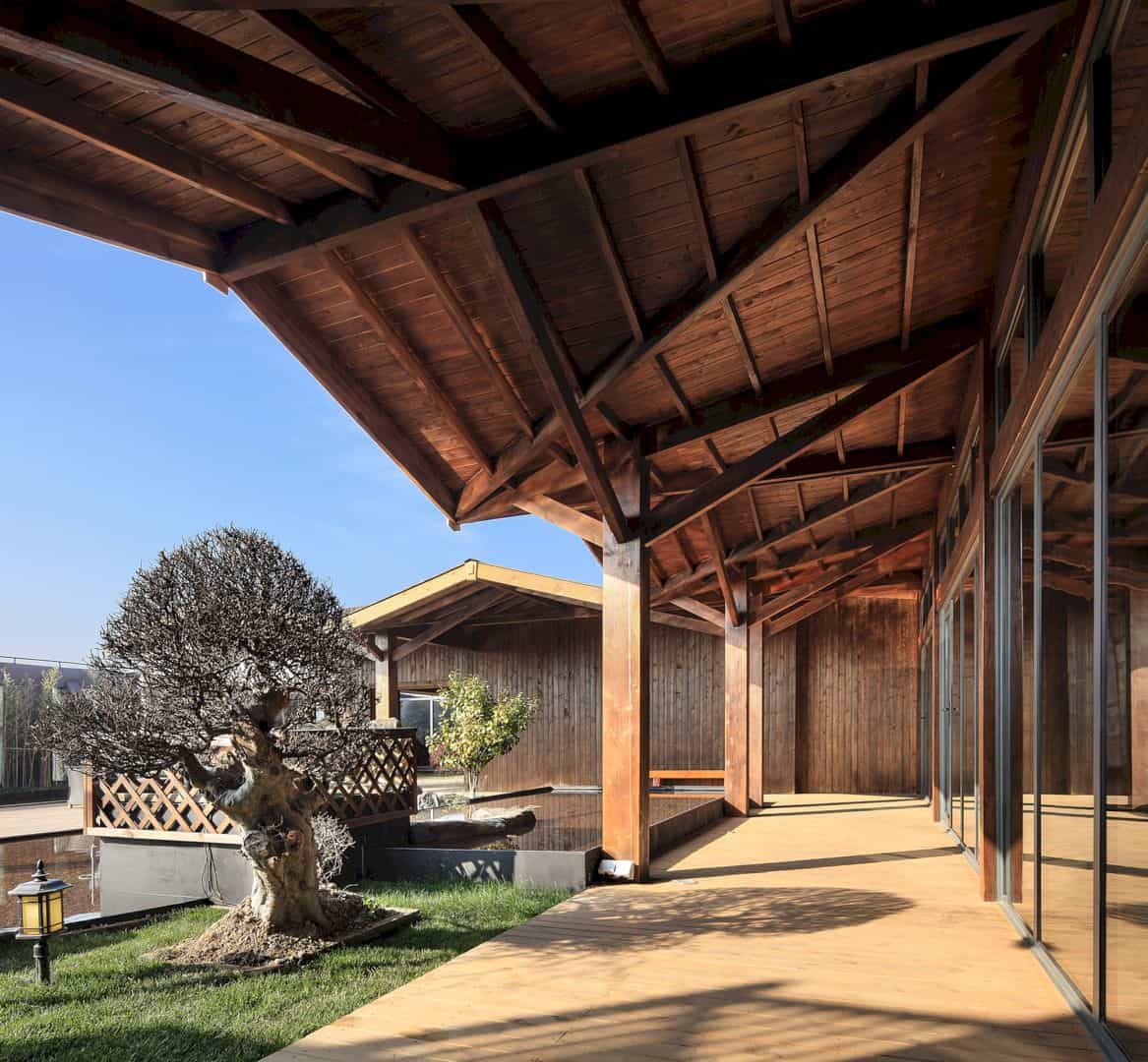
Above the surface, a wooden platform with a few cane chairs and tea couches was built for the visitors when they want to take some rest and enjoy their free time. The visitors can access the roof garden after passing big stepping stones that link the garden with the side corridor of the building.
A Moon Gate
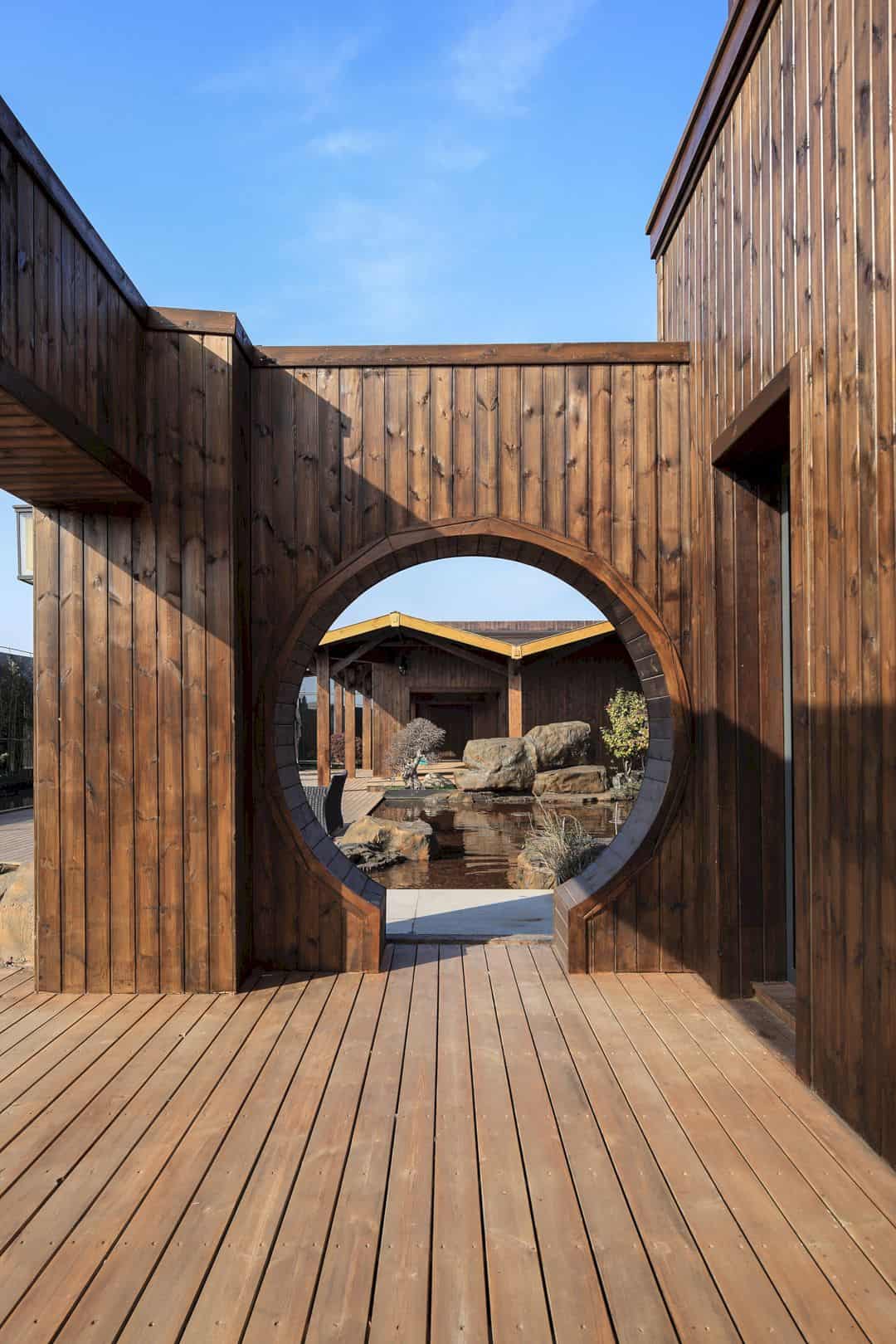
The roof garden comes with a wooden ‘moon gate’ situated on the east side of the stepping stone. The firm selected a plain and classic color for the moon gate.
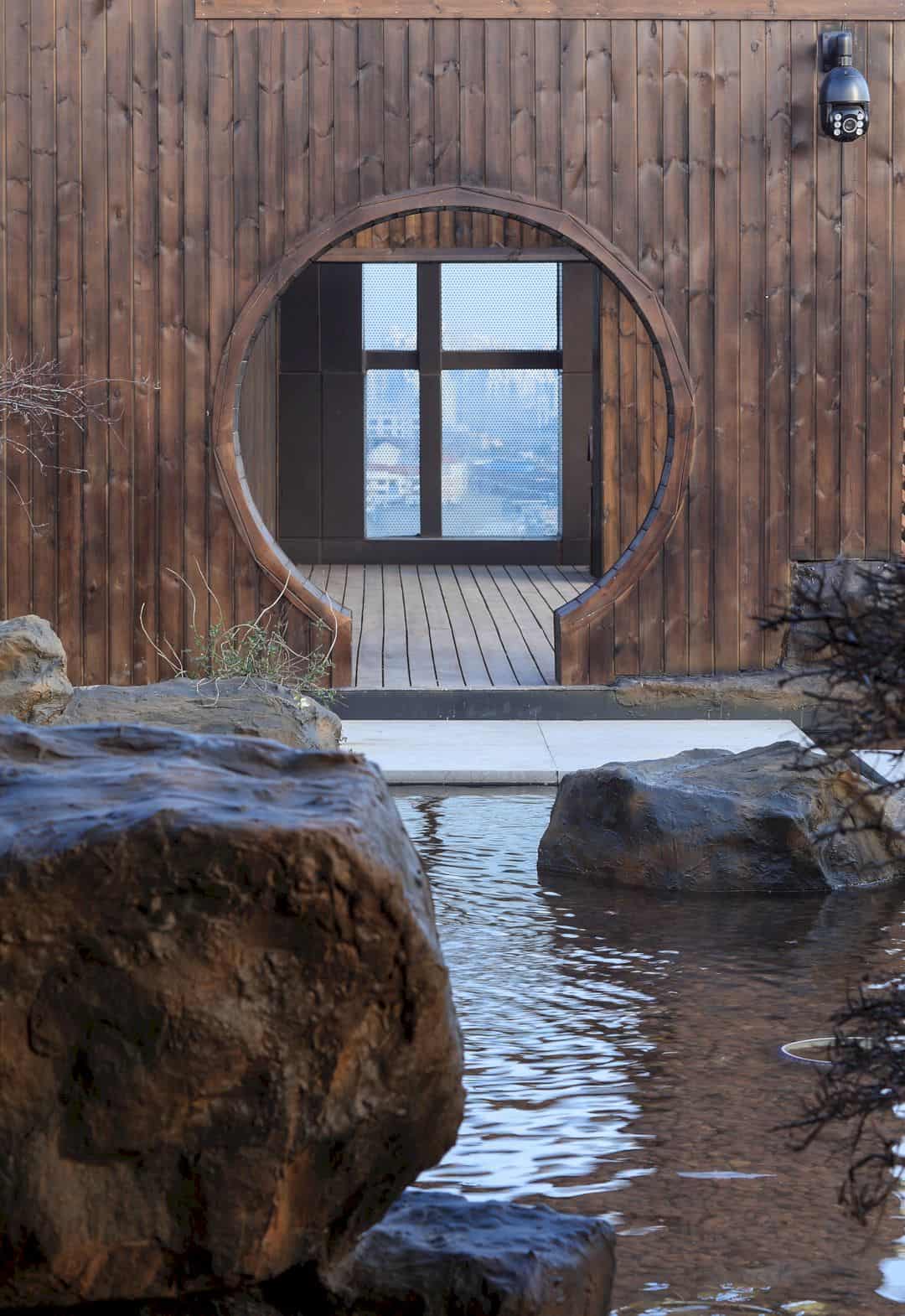
The frame of the gate provides an unparalleled picture by bringing the garden’s elements together, such as round and a gnarled bonsai tree, scattering yellow stones, and the clear water surface. Above the gate, there is a wood-structured gazebo extended from the top of the machine room. This place allows people to lean over the rail and look at the far distance.
Via Archdaily
Discover more from Futurist Architecture
Subscribe to get the latest posts sent to your email.

