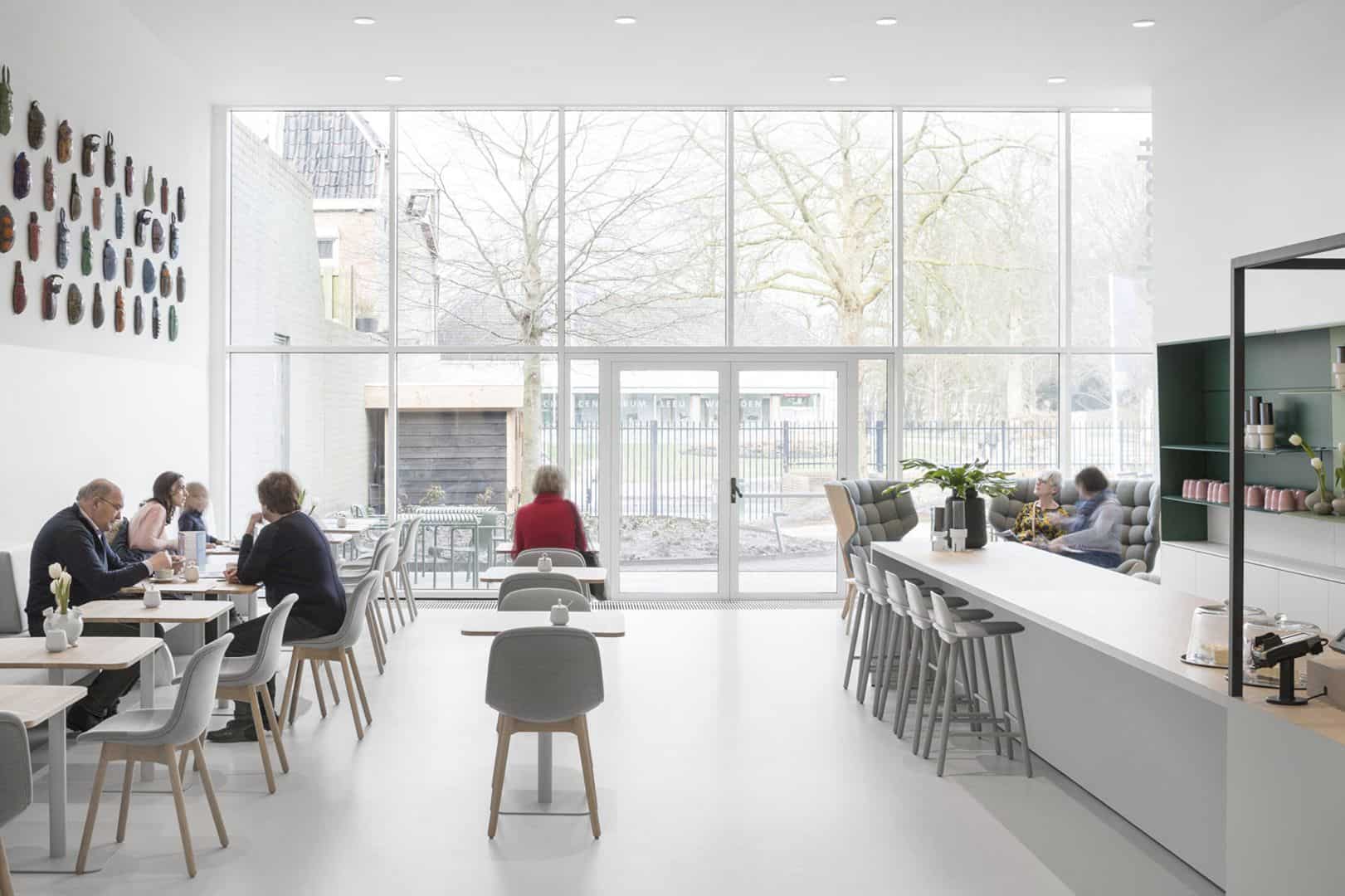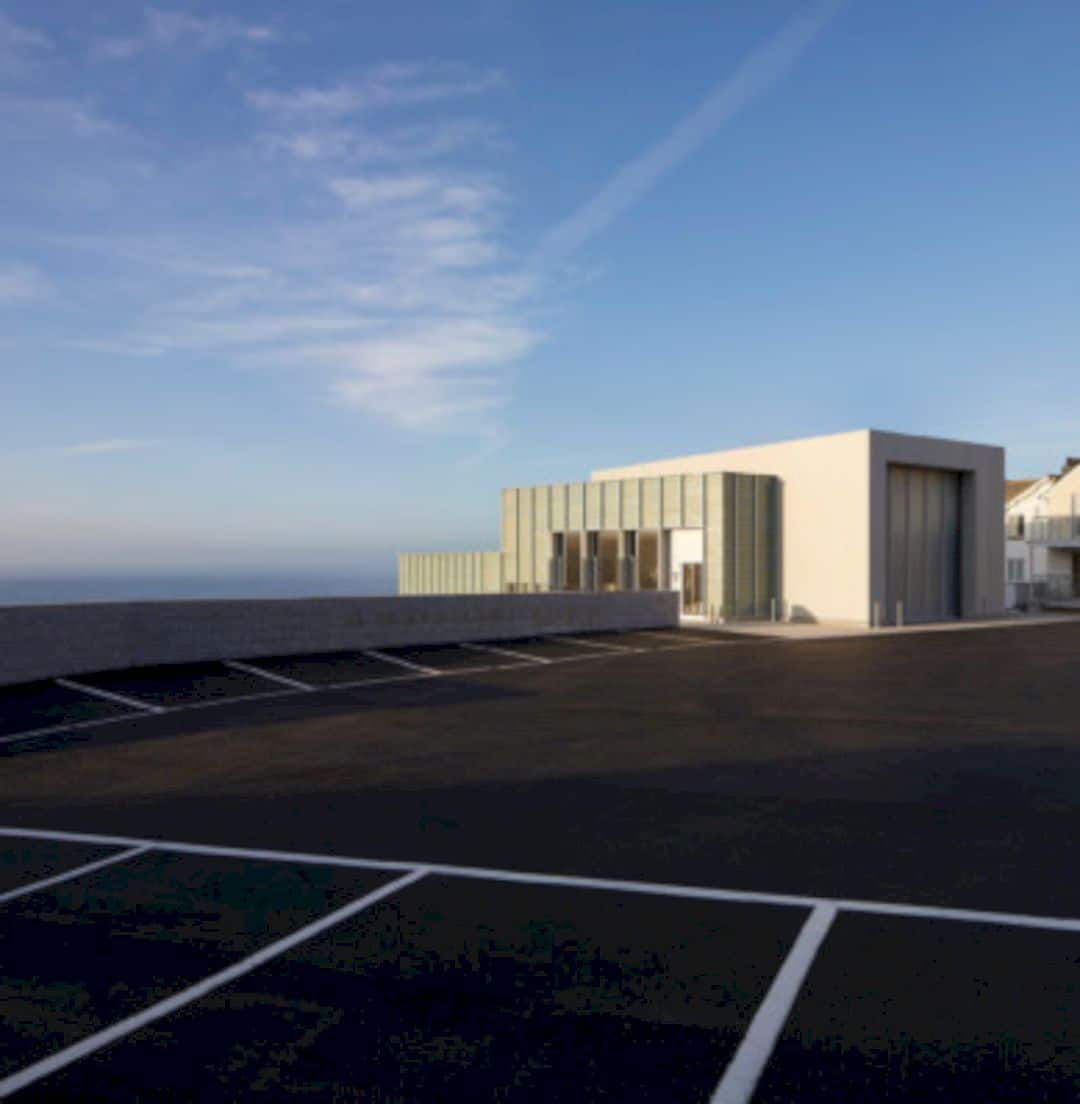The main concept of this project is about mullet strategy where the interior design is made based on the normative proportions and forms. This awesome retail space called Body Factory Midtown is really eye-catching for Dermalogica. This space consists of private therapy rooms in the back area. With the triangular panels in troweled concrete, the retail space becomes so interesting to be seen.
Bathroom
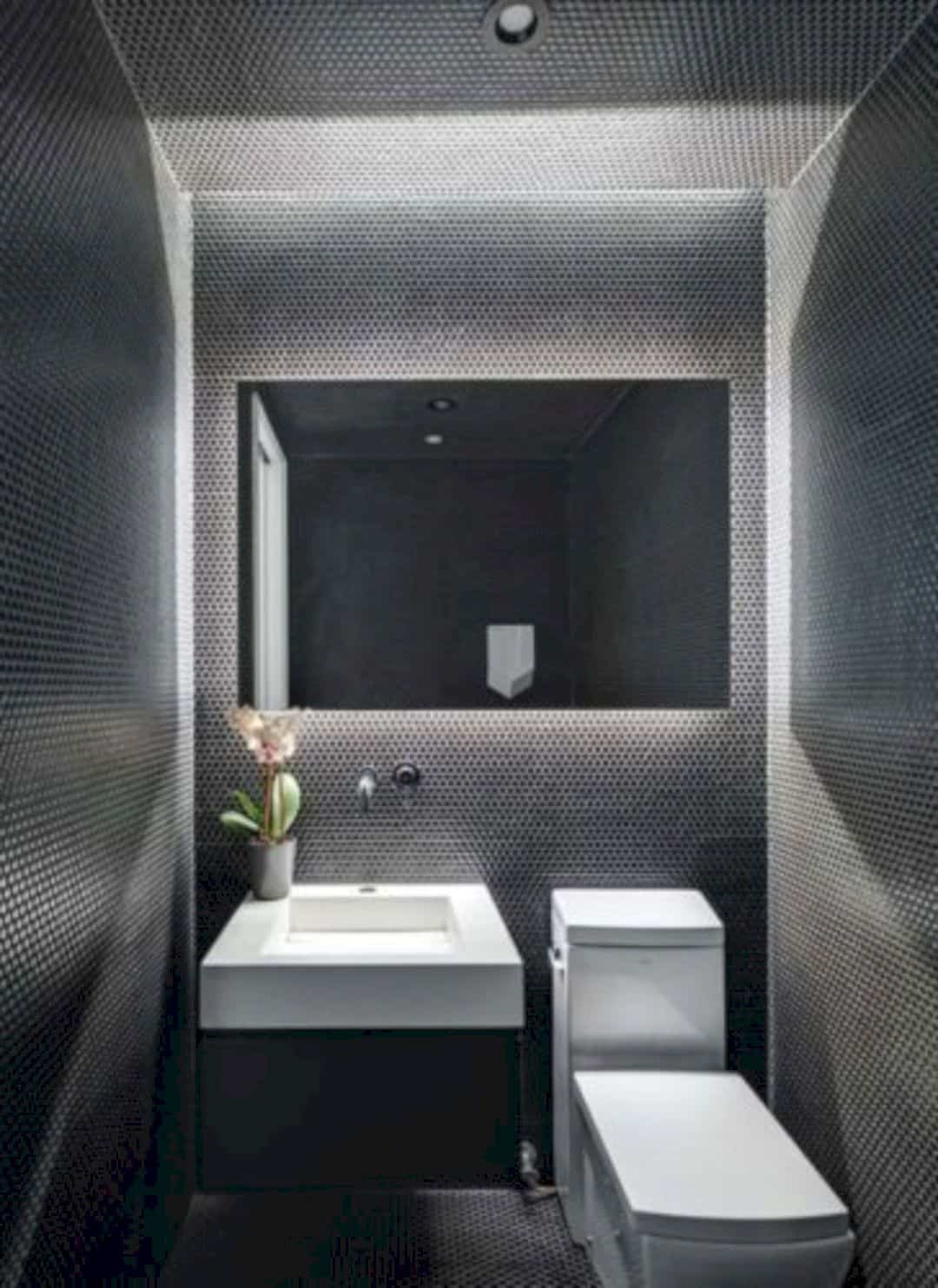
The bathroom inside this retail space is located at the end of the hall. The whole surface of this room is covered in black penny tile complete with a backlit mirror to provide an illumination. The sink and the toilet come in white color which is different from the tile color.
Treatment Room
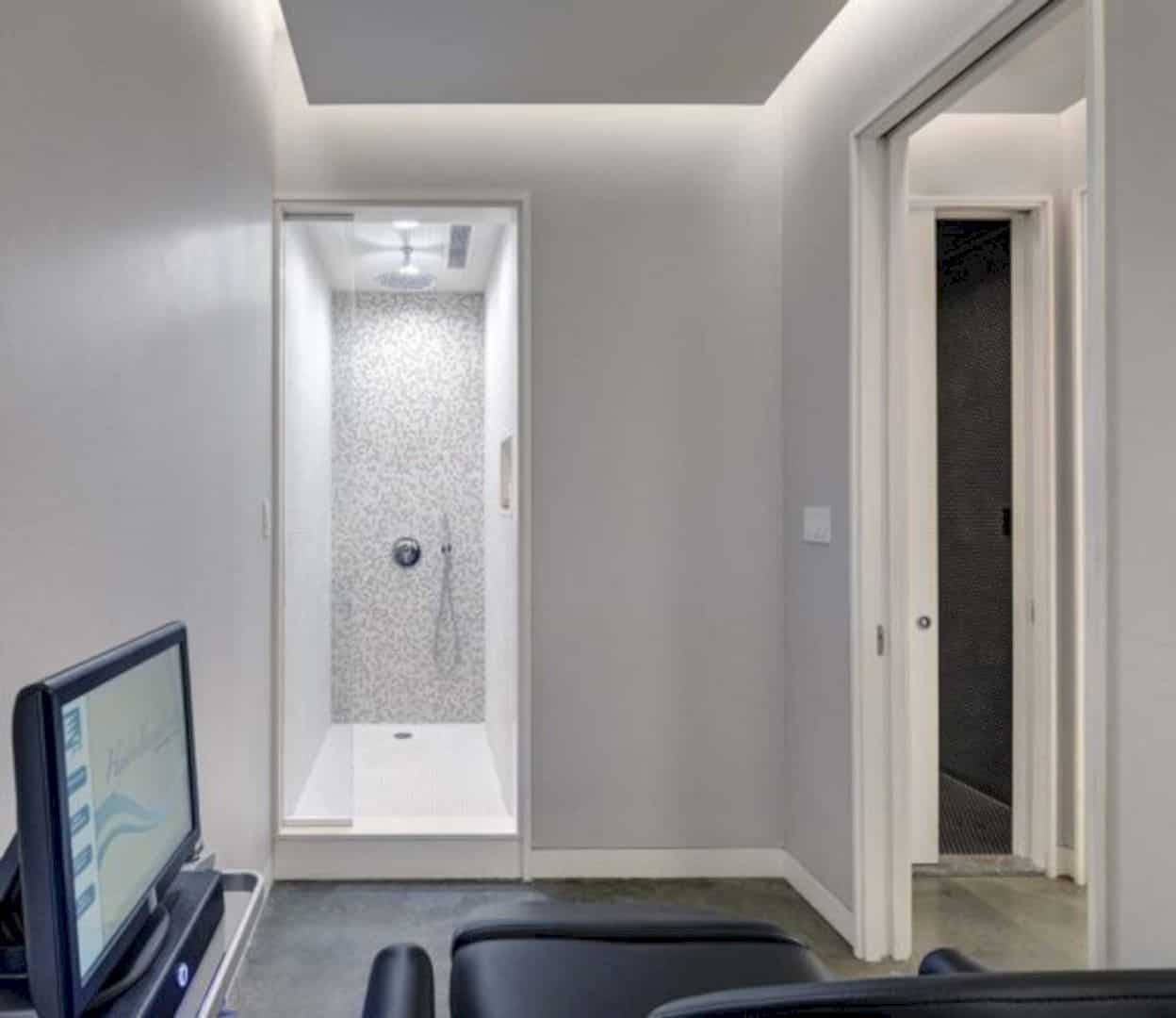
The treatment room is designed with a shower. This shower comes with grey and white penny tiles. The shower is located at the corner of the treatment room which is easy to be found. This shower is a minimalist shower which is built in simple and also modern design.
Treatment Room Interior
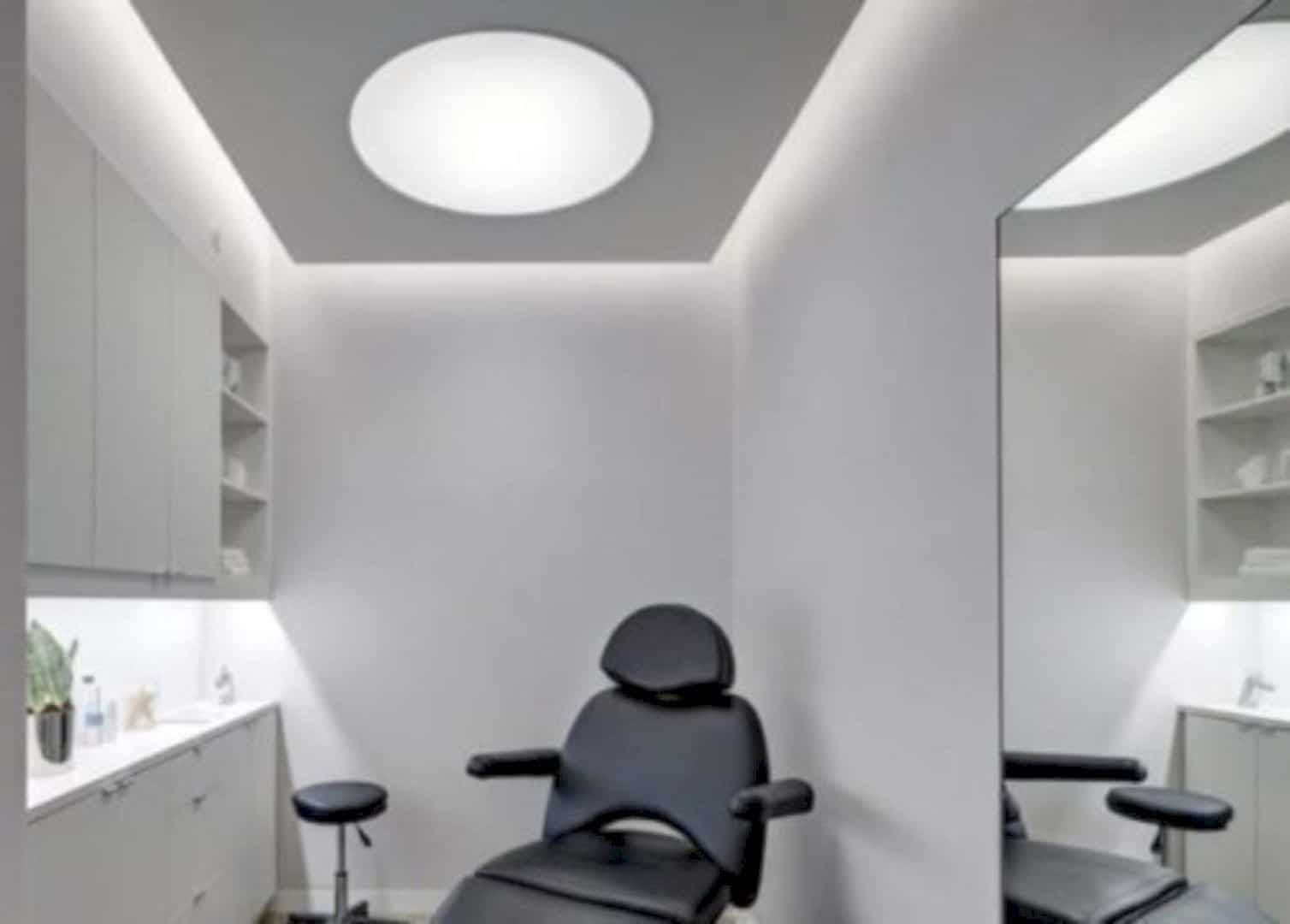
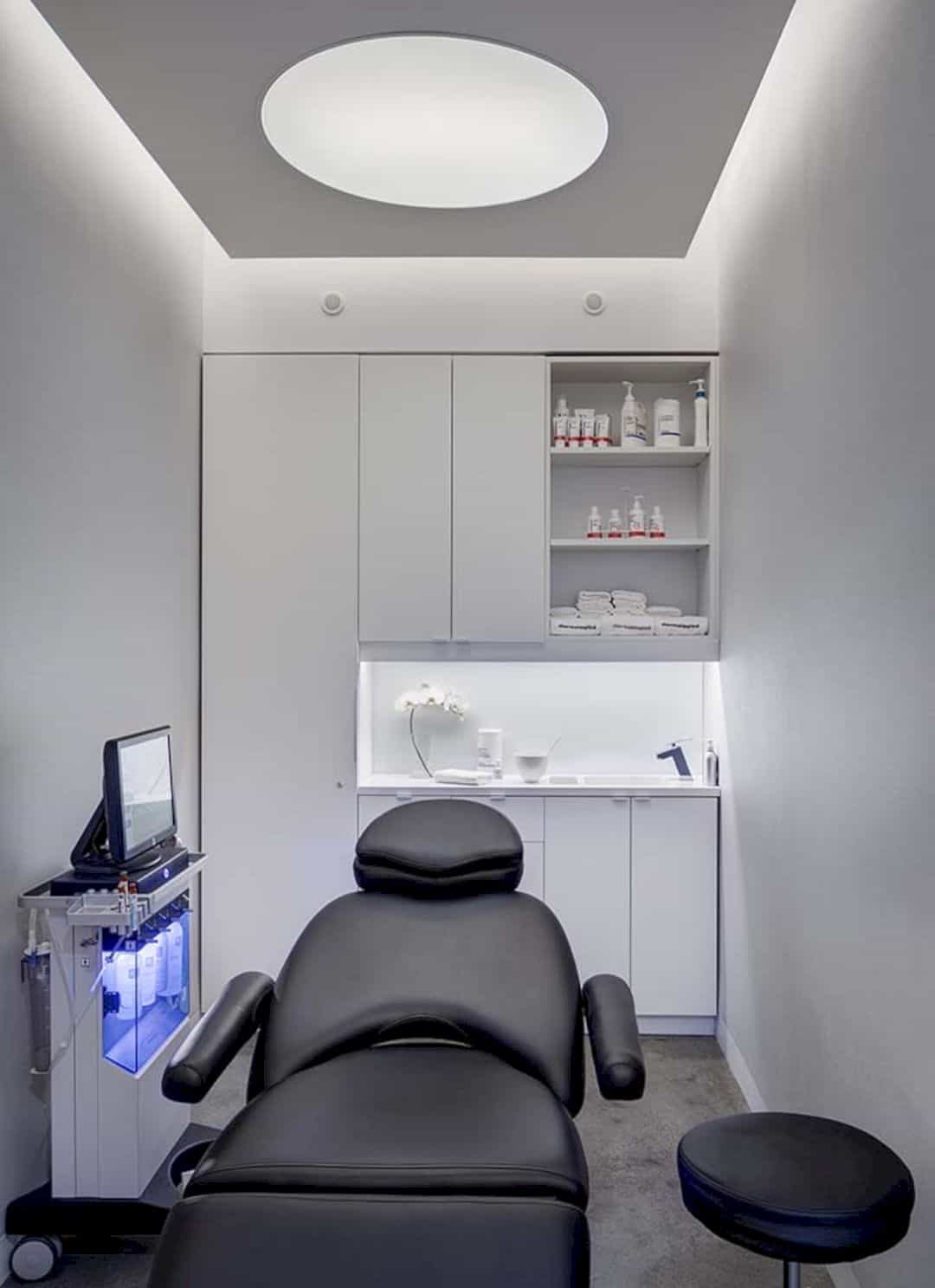
The treatment room interior is not different just like another regular treatment room type. This retail space just has more simple treatment room design with a black treatment chair and some storage furniture. The lights inside the room come from the big round LED light on the ceiling and also the hidden LED lights on some room parts.
Cove-Lit Corridor
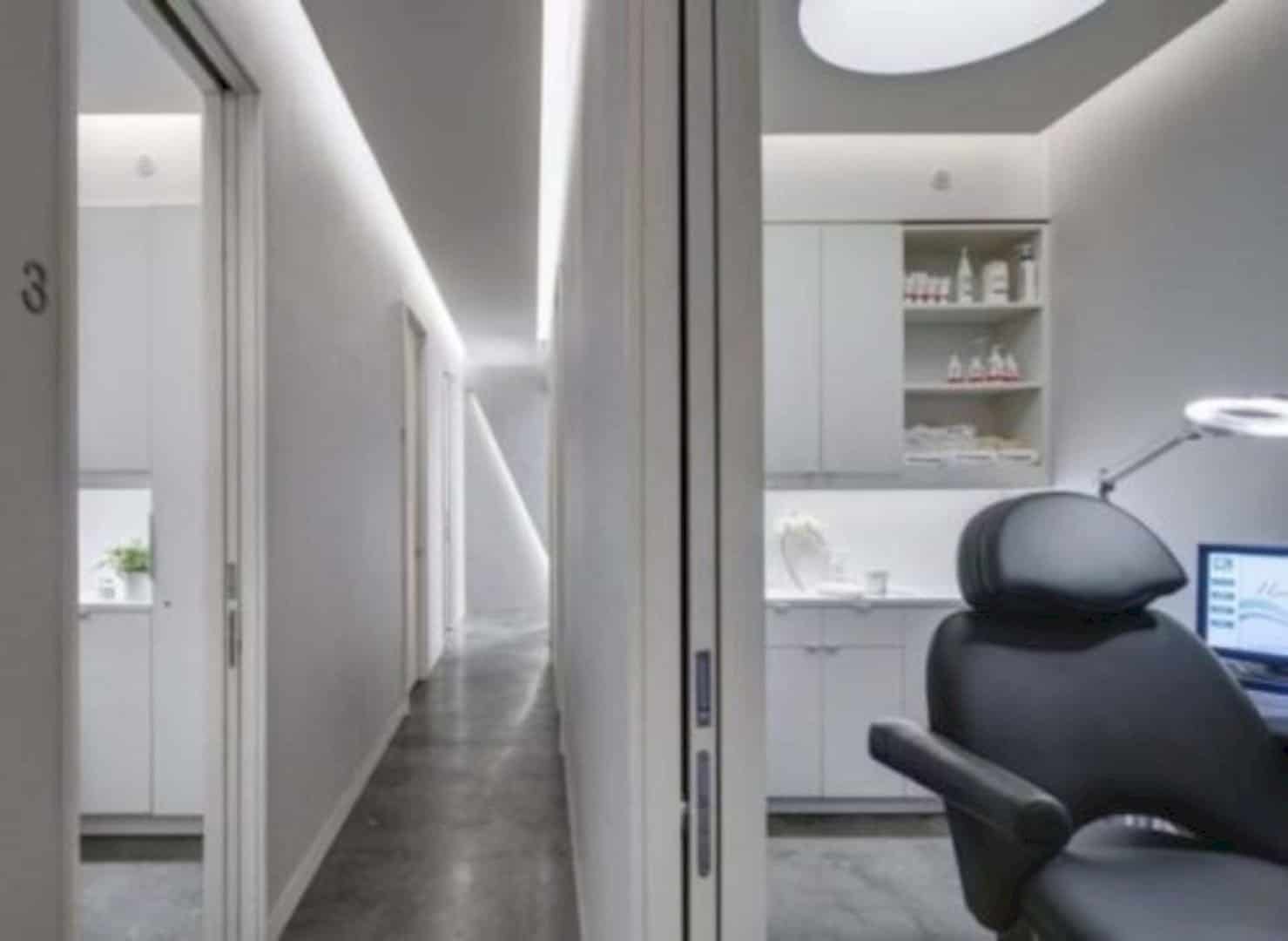
The cove-lit corridor is made from the paneled surface which is split well to make a corridor entrance. Beside the corridor, you can find the treatment rooms. This corridor is decorated with beautiful lighting which is hidden in some ceiling parts.
Reception Room
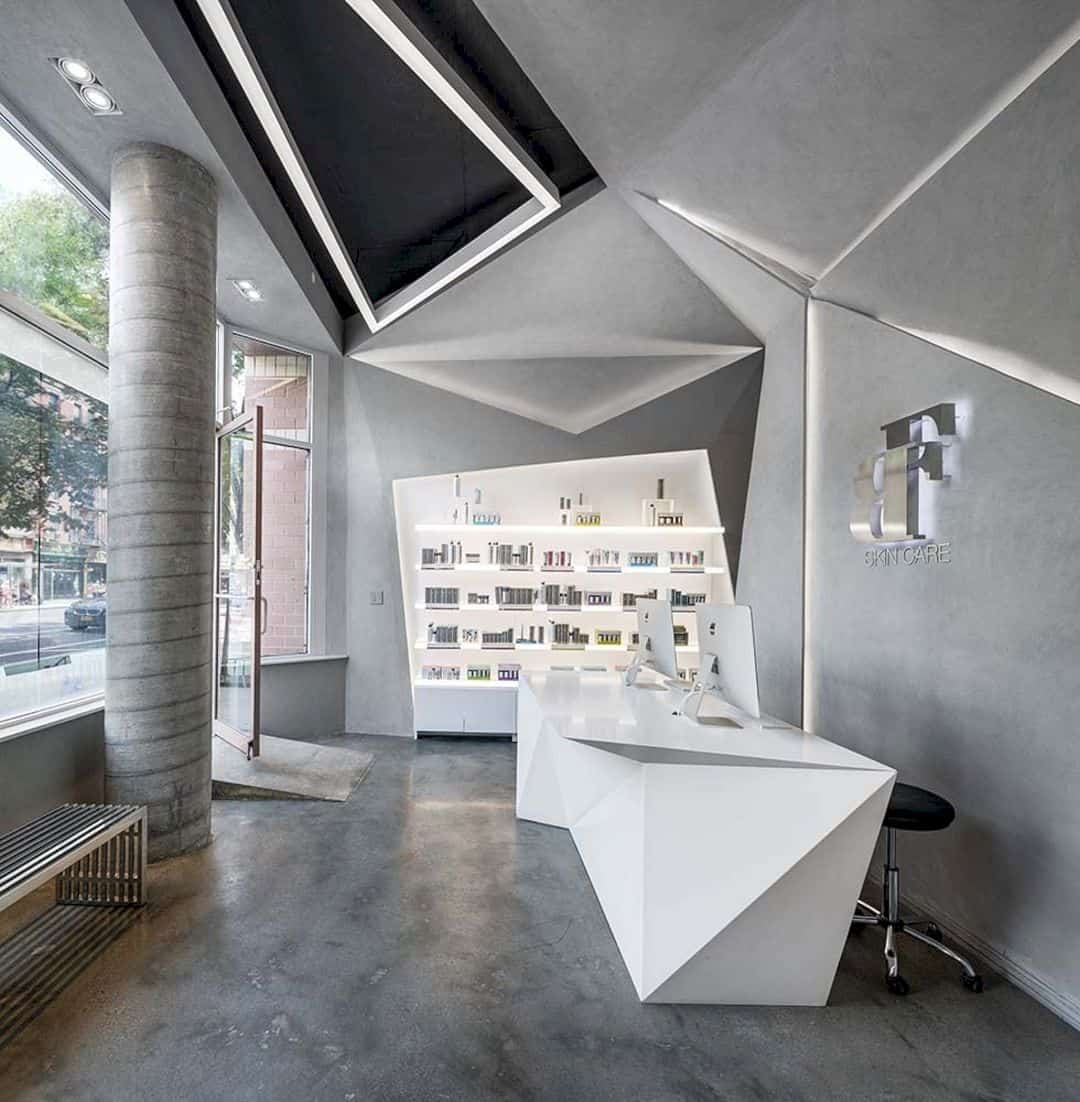
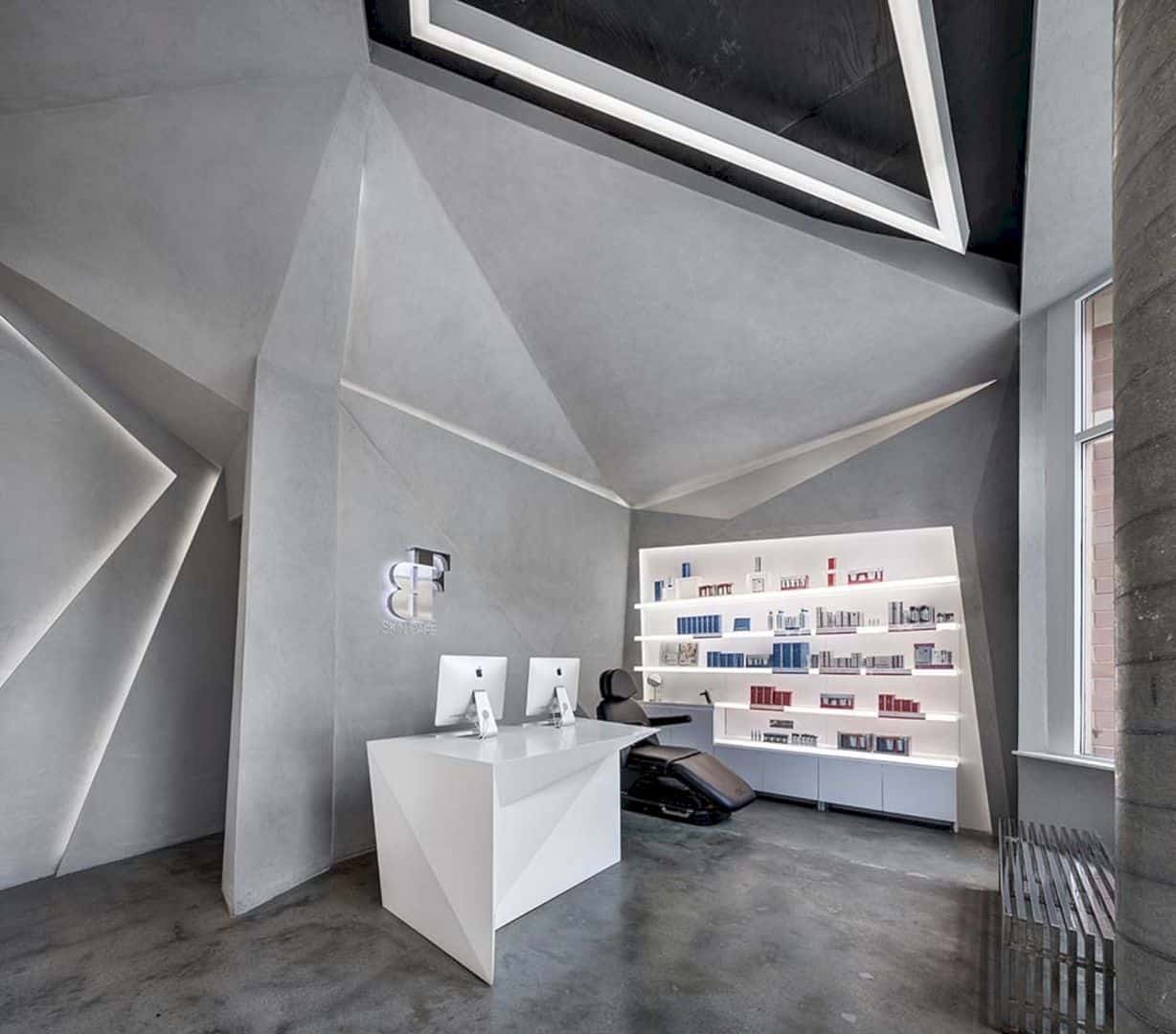
The reception area has a custom desk which is fabricated out of Caesarstone. The desk is white with a faceted pattern to be combined with the wall design. Right on the side walls is the place of floating acrylic shelving units to display the products.
Floating Acrylic Shelving Units
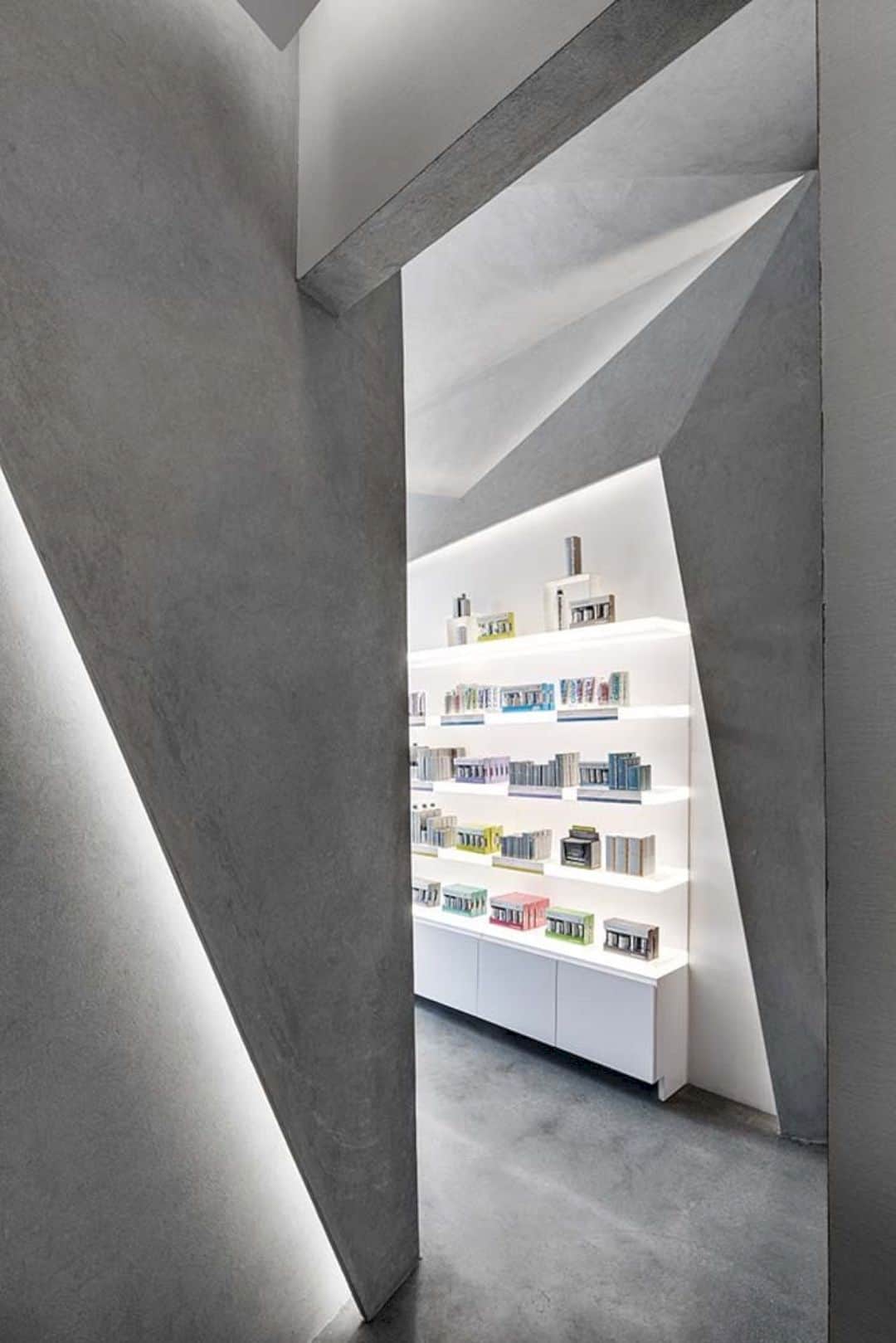
The floating acrylic shelving units are displayed clearly with the hidden LEDs. The shelves themselves are kind of high shelves and they come in white color which is perfect with the troweled concrete around the retail space interior.
Triangular Panels
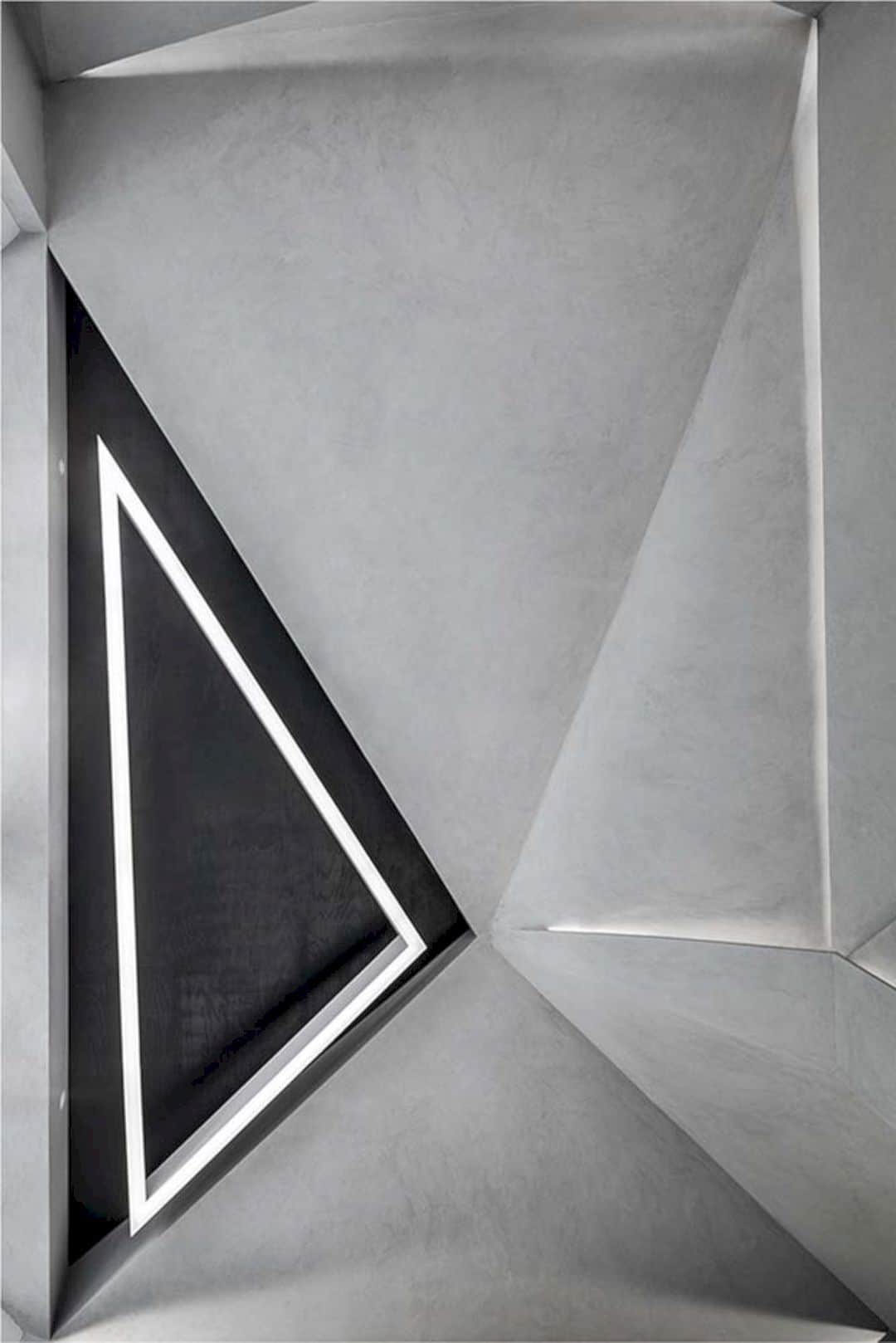
The triangular panels are made from troweled concrete. It is visible to be seen by the passers-by via the storefront windows. The troweled concrete has been an interesting thing for the retail space interior because it is unique and also really eye-catching.
Via barkerfreeman
Discover more from Futurist Architecture
Subscribe to get the latest posts sent to your email.

