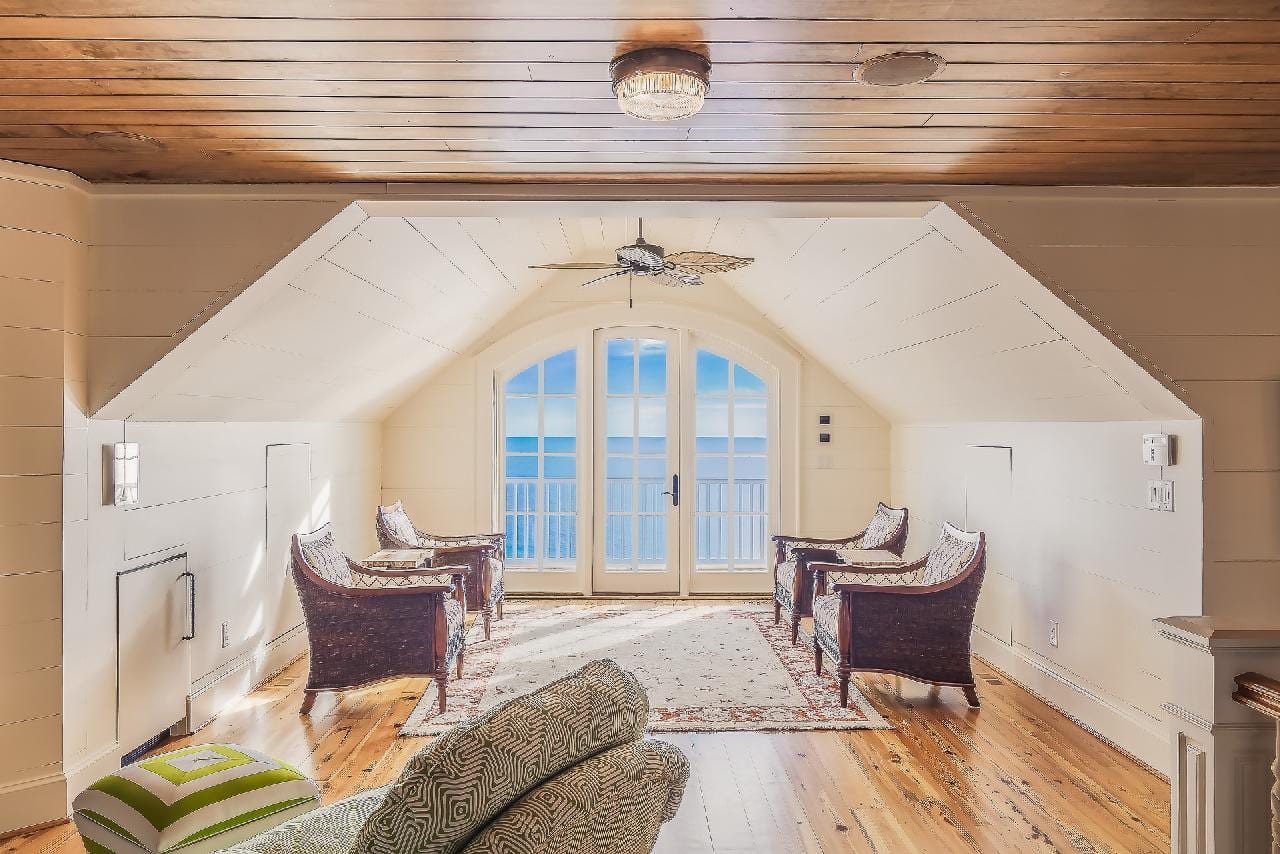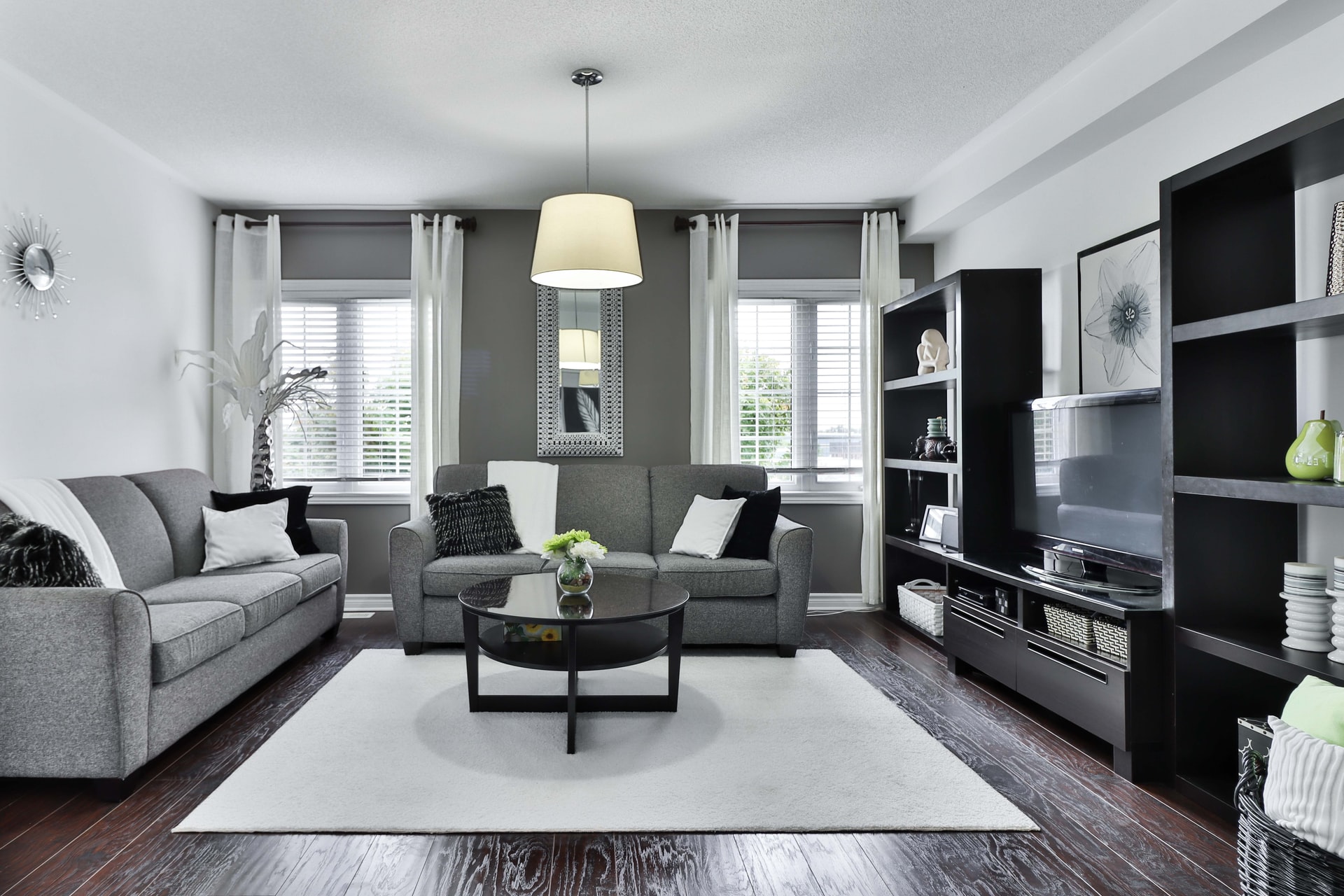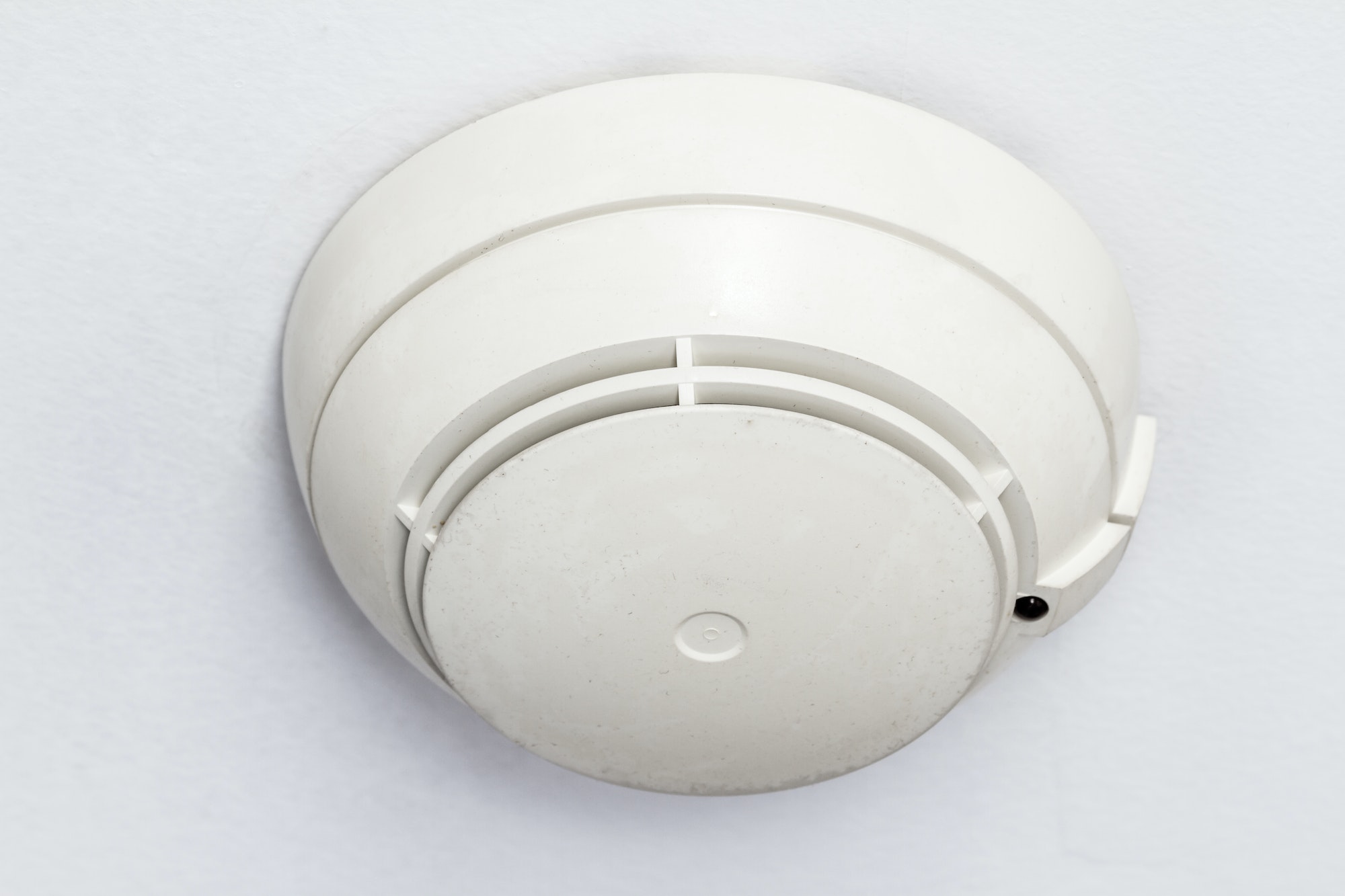Do you need some extra space in your home to use as a nursery for your baby, an addition for your elderly parent or have you always wanted to have a man-cave to watch football in? Then expanding your home could be the best solution for you. However, there are a couple of ways you can do that, and each has its pros and cons. Let’s take a look.
Connect to the yard
One of the most common ways to expand your home is to build an attachment onto the back of the house. These additions are perfect for kitchens or family room expansions, especially in older houses. Yard expansions will also open up your home to the outside, strengthening your home’s connection with the garden. If you put doors that lead outside to your deck, you’ll create a perfect flow through the house.
Stretch it across your property
If your property is large enough, you can always stretch the house across it. This way, you’ll be able to make a large addition that can be divided into smaller pavilions. This type of expansion will also not disrupt your daily life because you won’t have to demolish your existing structure. Additionally, if you’re planning to build only a small expansion, you can avoid any foundation work altogether. Big additions, on the other hand, will take up your garden space, and you’ll probably require permits from the local government to start the construction.
Raise the roof
If you live in an urban area that doesn’t offer an opportunity to expand horizontally, you might consider raising the roof. This way, you’ll get an addition that’s large and doesn’t take up any extra yard space. However, your contractor will most likely have to strengthen your existing foundation and wall structures to make sure your home can support it. Any new additions add a lot of weight. Also, you must check the height limit for houses with your city authorities before you start the construction. Moreover, if you’re planning to add a whole story, you’ll also have to build stairs that can take up significant living space in your home.
Make a statement
When expanding, you also have to consider the aesthetics of your home and how your new addition fits the exterior of your home and other homes in your neighborhood. When it comes to backyard expansions, you can be as creative as you want, but if you want to build something visible from the street, you should be more careful. This is also a great opportunity to bring your home into the 21st century and make a statement with your addition. Make sure to contact experienced Sydney architects who will help you create a perfect design for your expansion.
Consider the budget
One of the most frequently asked questions when it comes to expanding your home is the price. The cost of additions varies mostly on the type of expansion and your location. For example, adding a bedroom costs somewhere between $30,000 and $50,000, in some cases even more. A larger room, such as the living room, can reach the price tag of almost $100,000. Simply put, you can expect to spend anywhere between $200 and $600 per square foot. Now that you know all pros and cons of different expansions, it’s on you to decide which path to take. Consider your and your family’s wishes, needs, and lifestyle, and start building. Once again, make sure to check all regulations, collect the paperwork and hire experienced and reliable contractors. Good luck with your project!
Discover more from Futurist Architecture
Subscribe to get the latest posts sent to your email.




