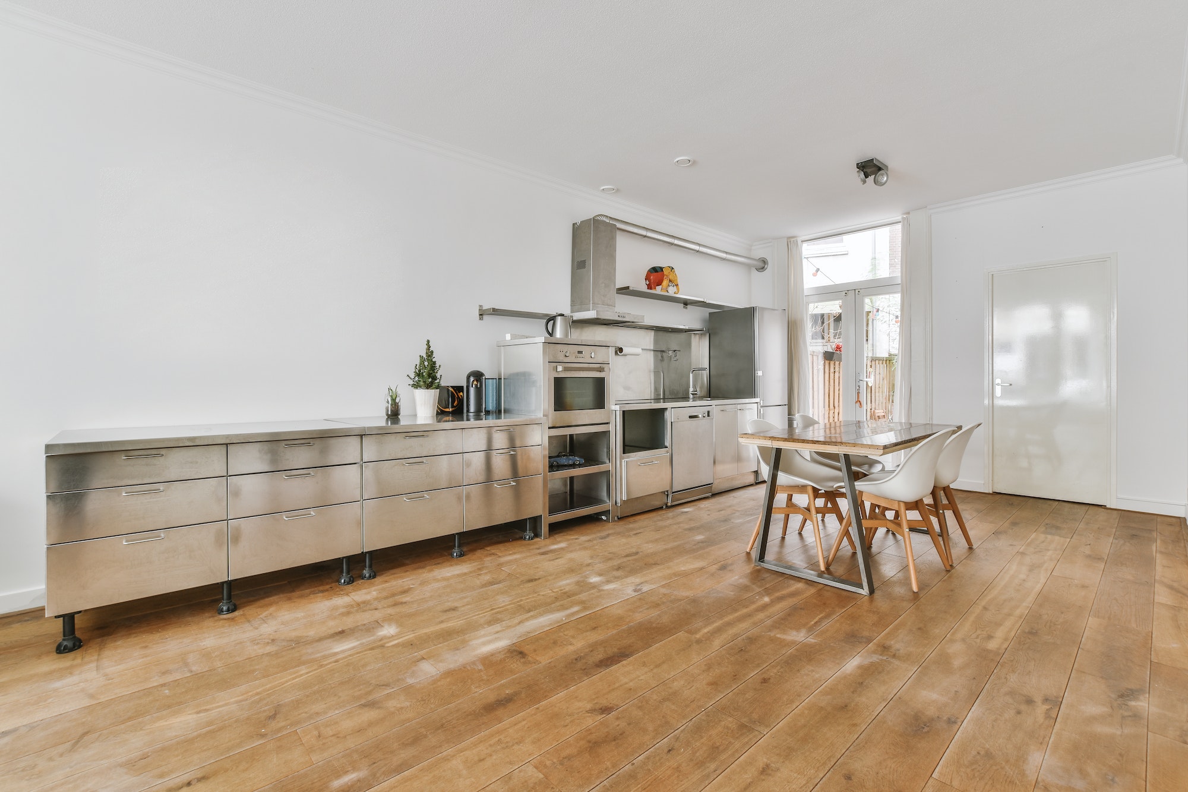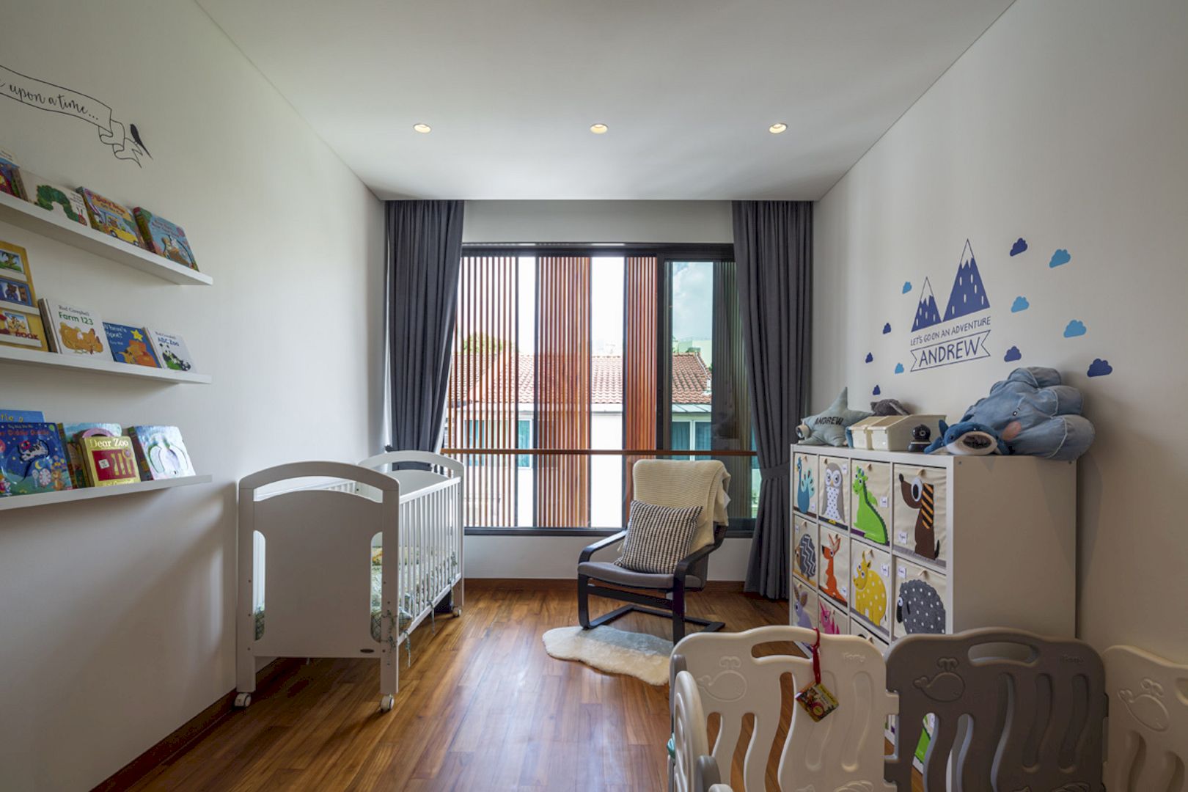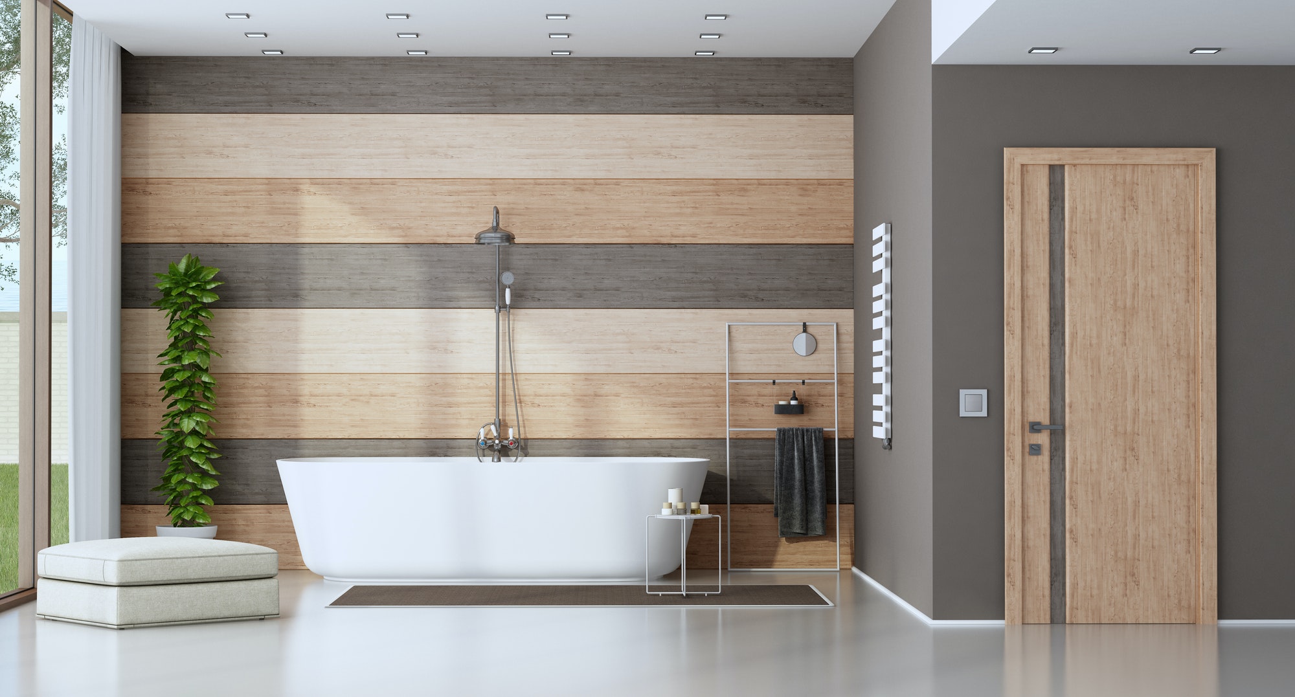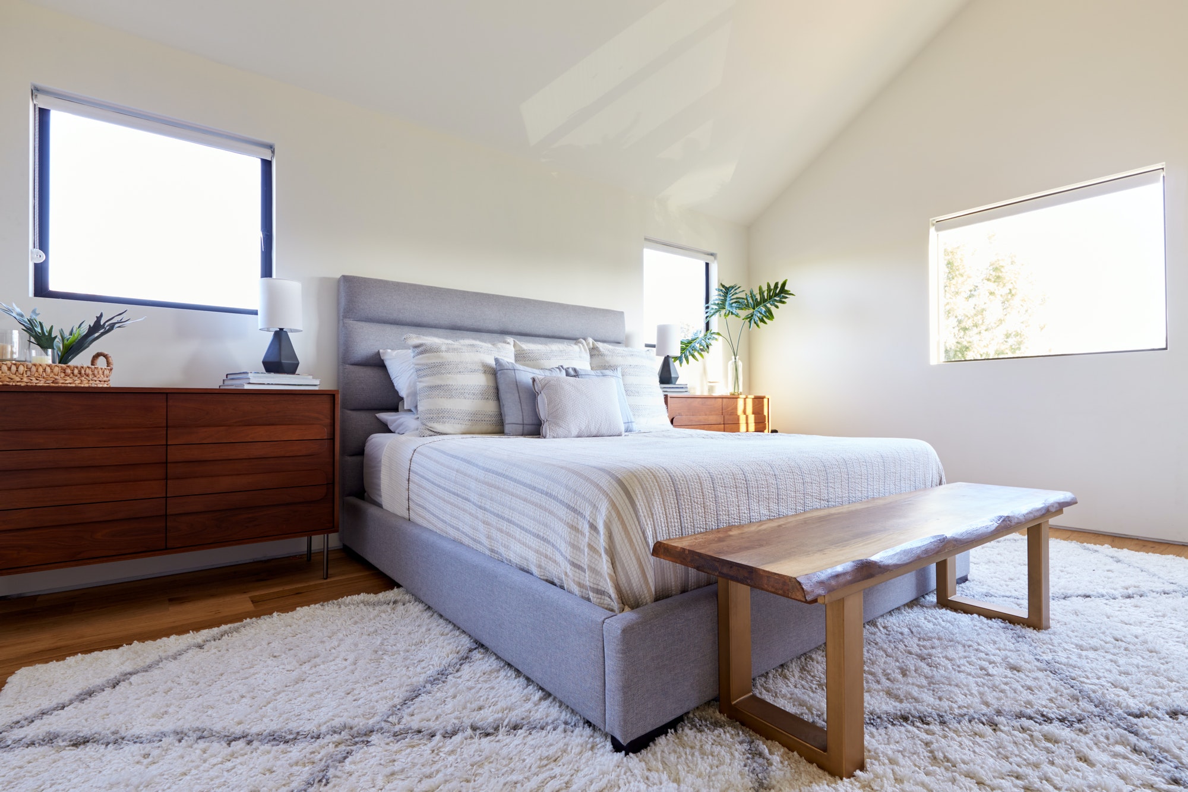One of the best interior layouts for smaller homes is an open-plan kitchen layout. It is a layout that combines the kitchen, dining, and living room into one big open area. There are no walls or room separations in the middle of them.
An open-plan kitchen layout is perfect for a smaller home because gives a bigger and more spacious effect. It also allows you to get ease of communication between your family and keeps the whole family together, even when they do different activities in each space.
With large windows, an open-plan kitchen layout that combines other spaces can provide an easy flow of air. If you love to invite guests to your home, this layout is also the best choice. The spacious effect allows you to invite 5 to 8 guests so everyone can lounge together in the same room.
If you are interested in this awesome layout, check out our open-plan kitchen dining, and living room ideas in contemporary design below to get more inspiration.
1. YO Residences by Nico van der Meulen Architects
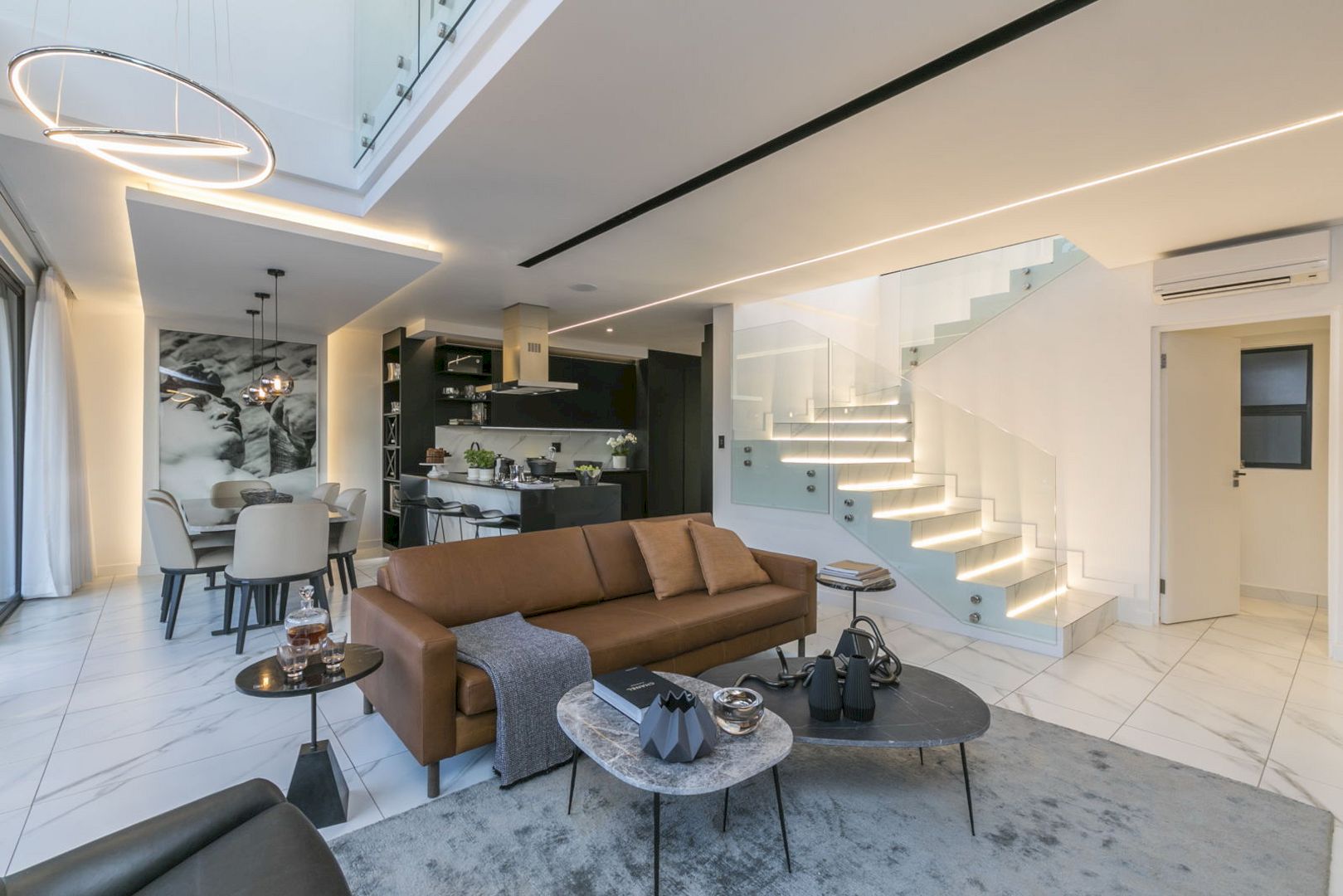
The first open-plan kitchen dining and living room idea comes from YO Residences by Nico van der Meulen Architects. This house has a cozy big open area with a contemporary aesthetic. The marble times, lighting, and furniture make the area elegant and luxurious.
Image Source: Nico van der Meulen Architects
2. Secret Garden House by Wallflower Architects
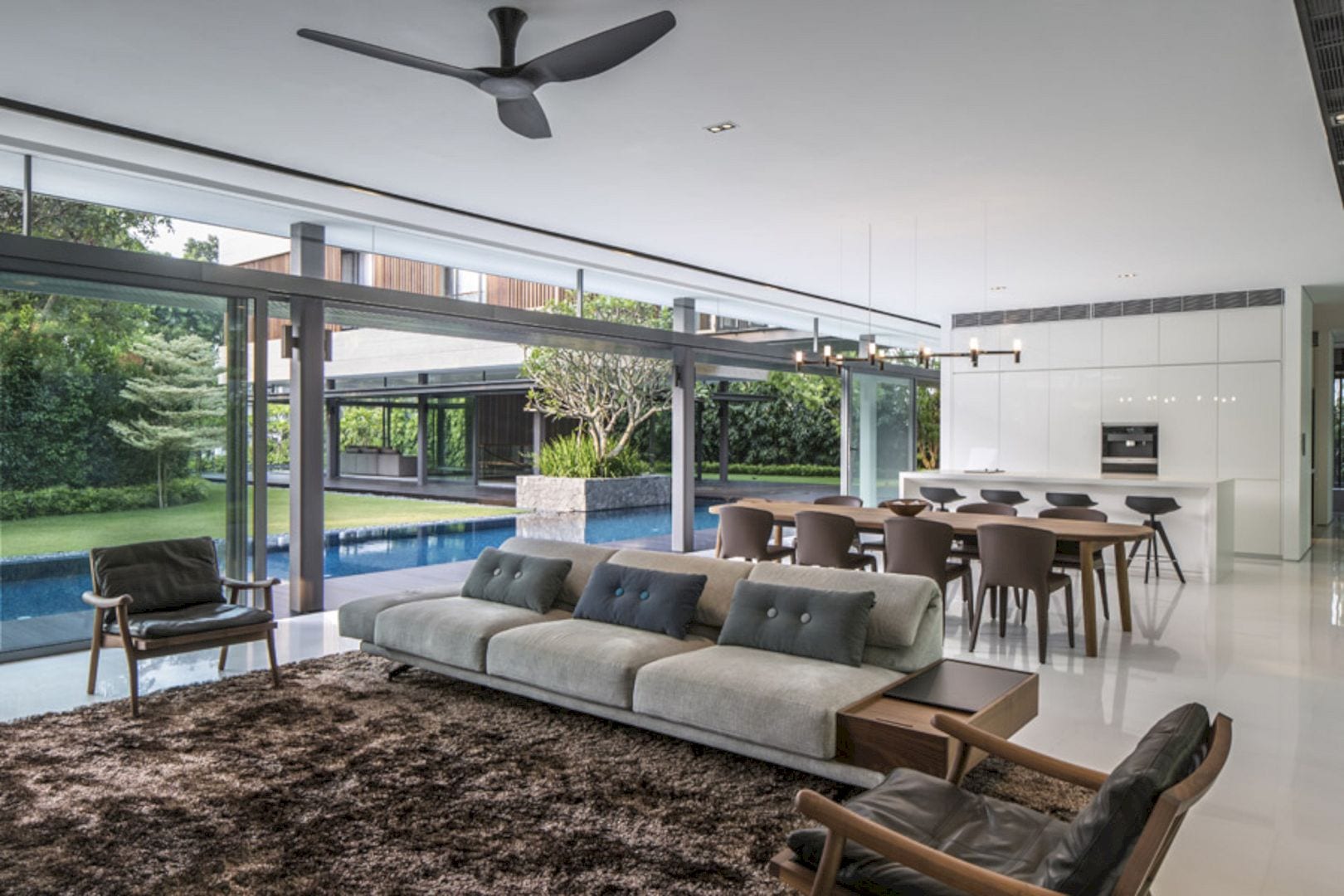
Secret Garden House by Wallflower Architects has an open-plan kitchen dining and living room idea which is worth trying. This contemporary family home chooses high-quality furniture to design its big open area. Thanks to the expansive glazed wall, one can enjoy the pool view from the inside.
Photography: Marc Tey
3. Hanna Park Home by Prentiss Balance Wickline Architects
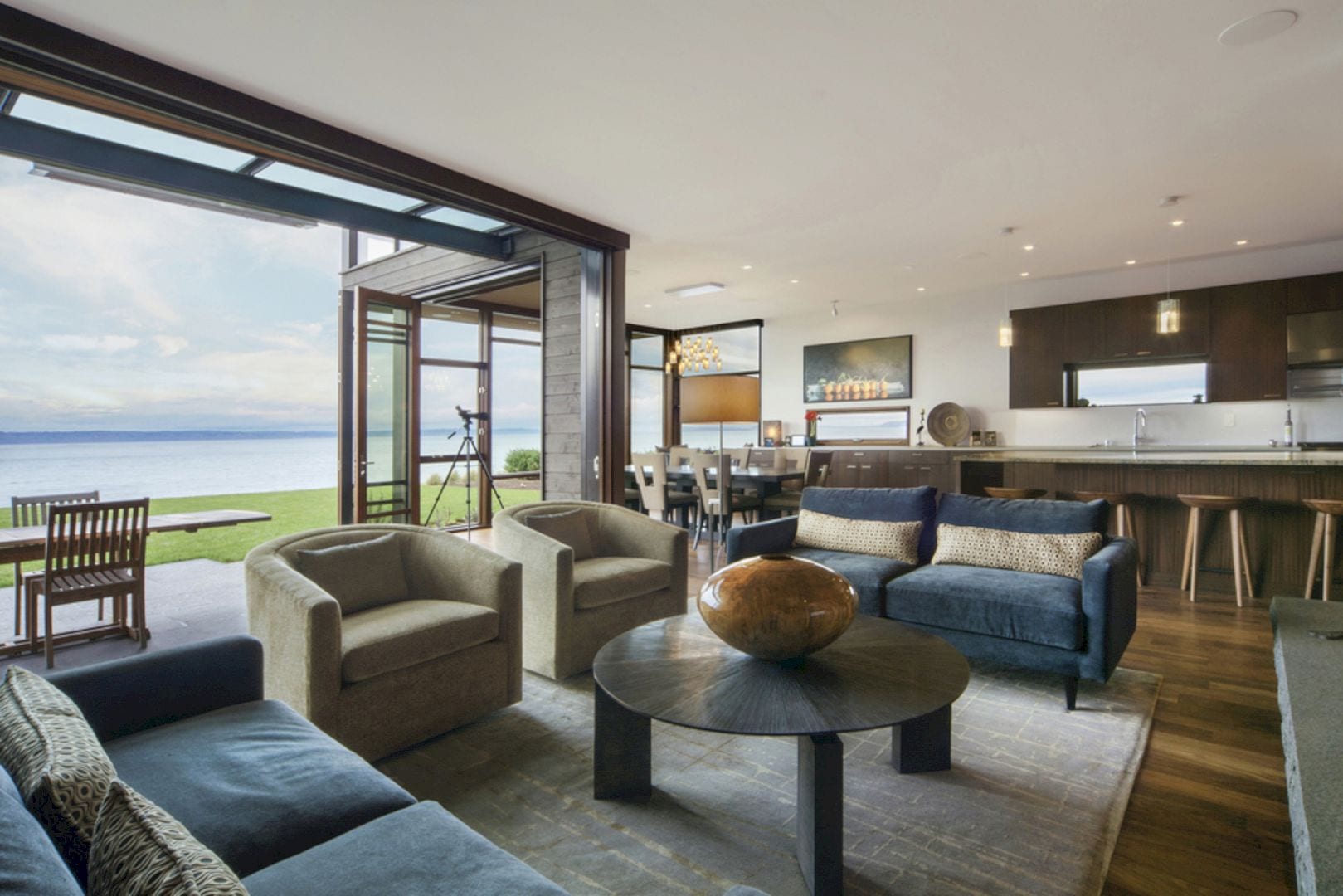
Hanna Park Home by Prentiss Balance Wickline Architects is a contemporary luxury house that also uses an open-plan kitchen dining and living room idea. The warm atmosphere that comes from the neutral color of the furniture and wood elements invites everyone to sit and relax.
Photography: ye-h photography
4. House Beswick by Valbæk Brørup Arkitekter
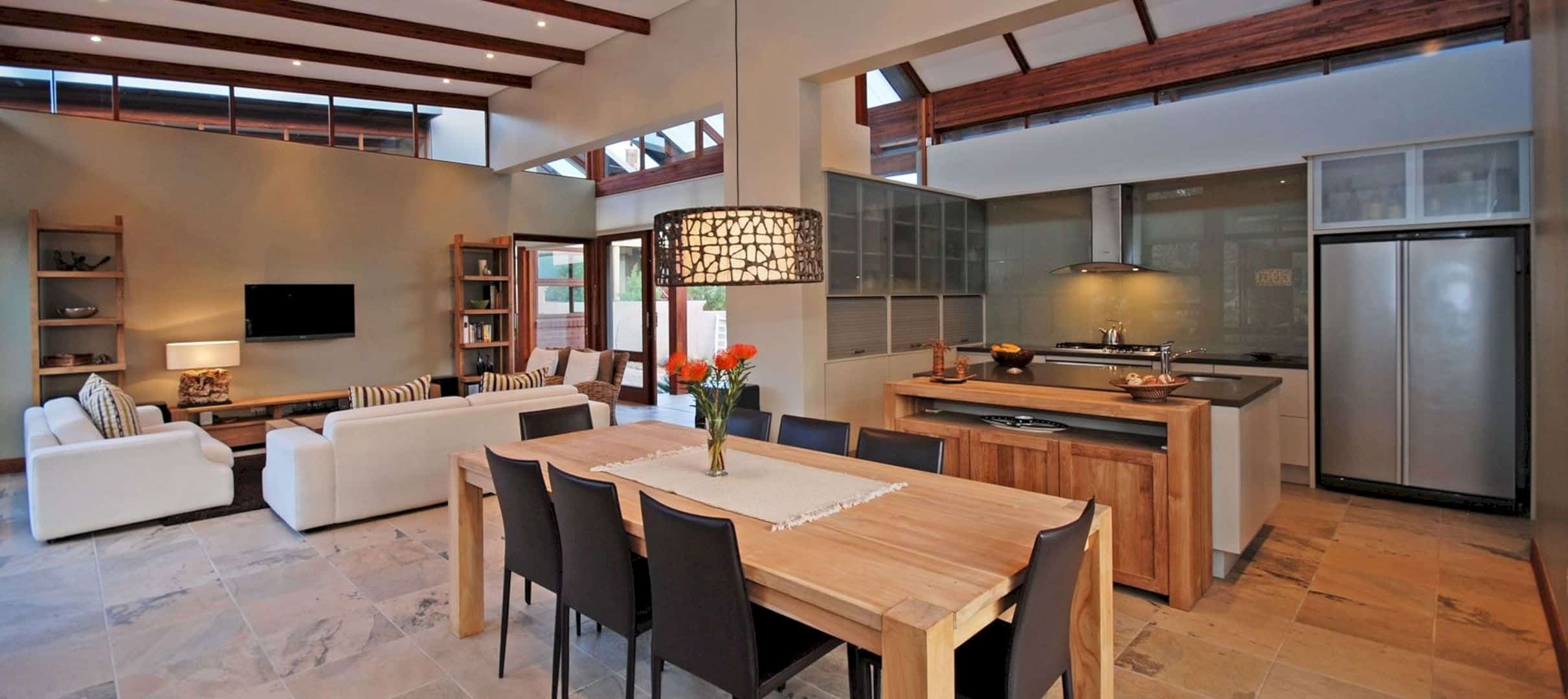
An open-plan kitchen dining and living room idea also can be found in House Beswick by Valbæk Brørup Arkitekter. The African contemporary design is used to beautify this house’s big open area. The presence of wood material that comes from the furniture and floor creates a warm and cozy atmosphere.
Image Source: Valbæk Brørup Arkitekter
5. Residence M by Maurice Martel Architecte
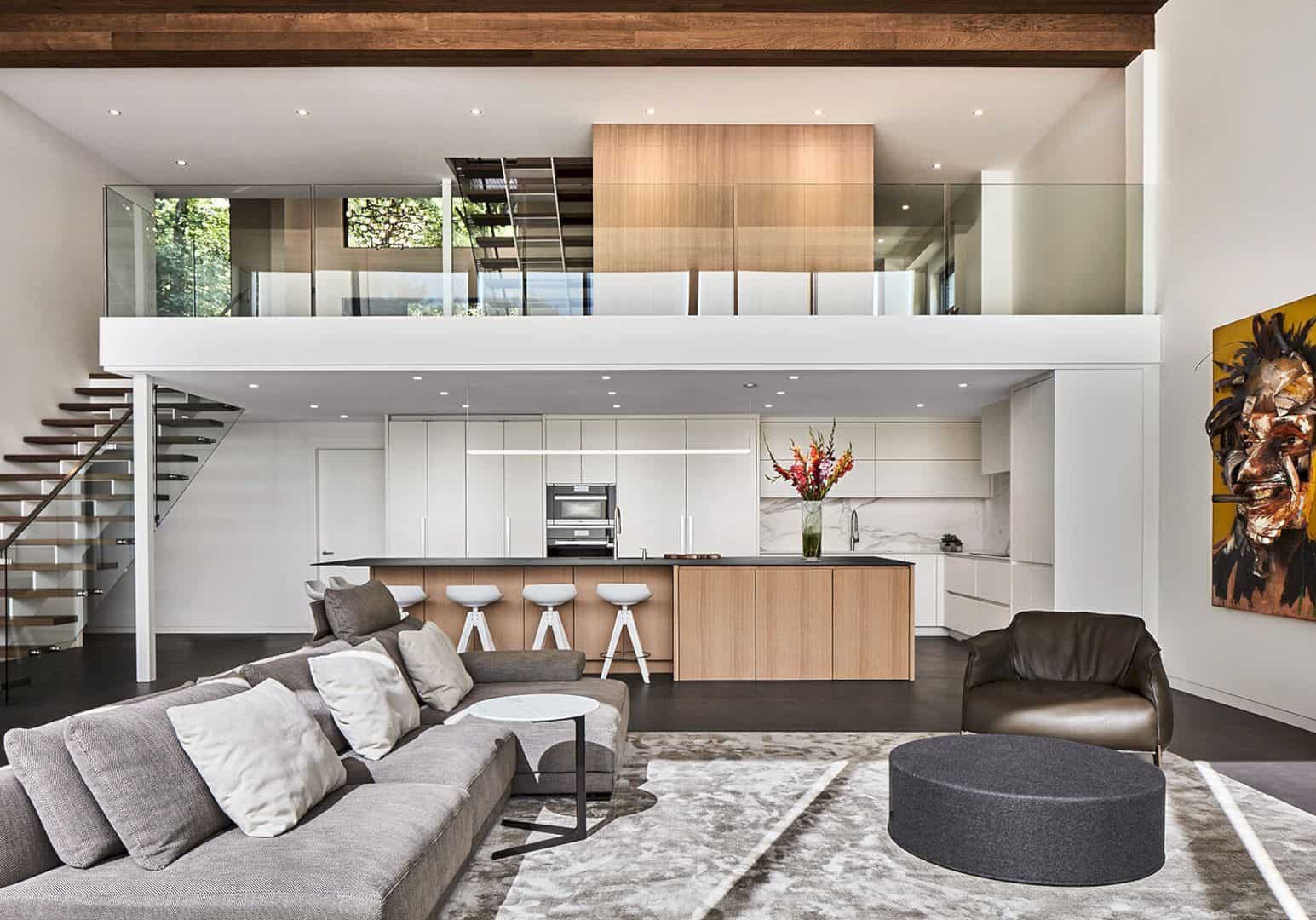
The open-plan kitchen dining and living room idea in Residence M by Maurice Martel Architecte is about creating a bigger and more spacious space that looks neutral, cozy, and inviting. Neutral colors and wood materials are combined to achieve the goal of the idea.
Photographer: André Doyon
6. Aintree House by Lanigan Architects and Atlas Architects
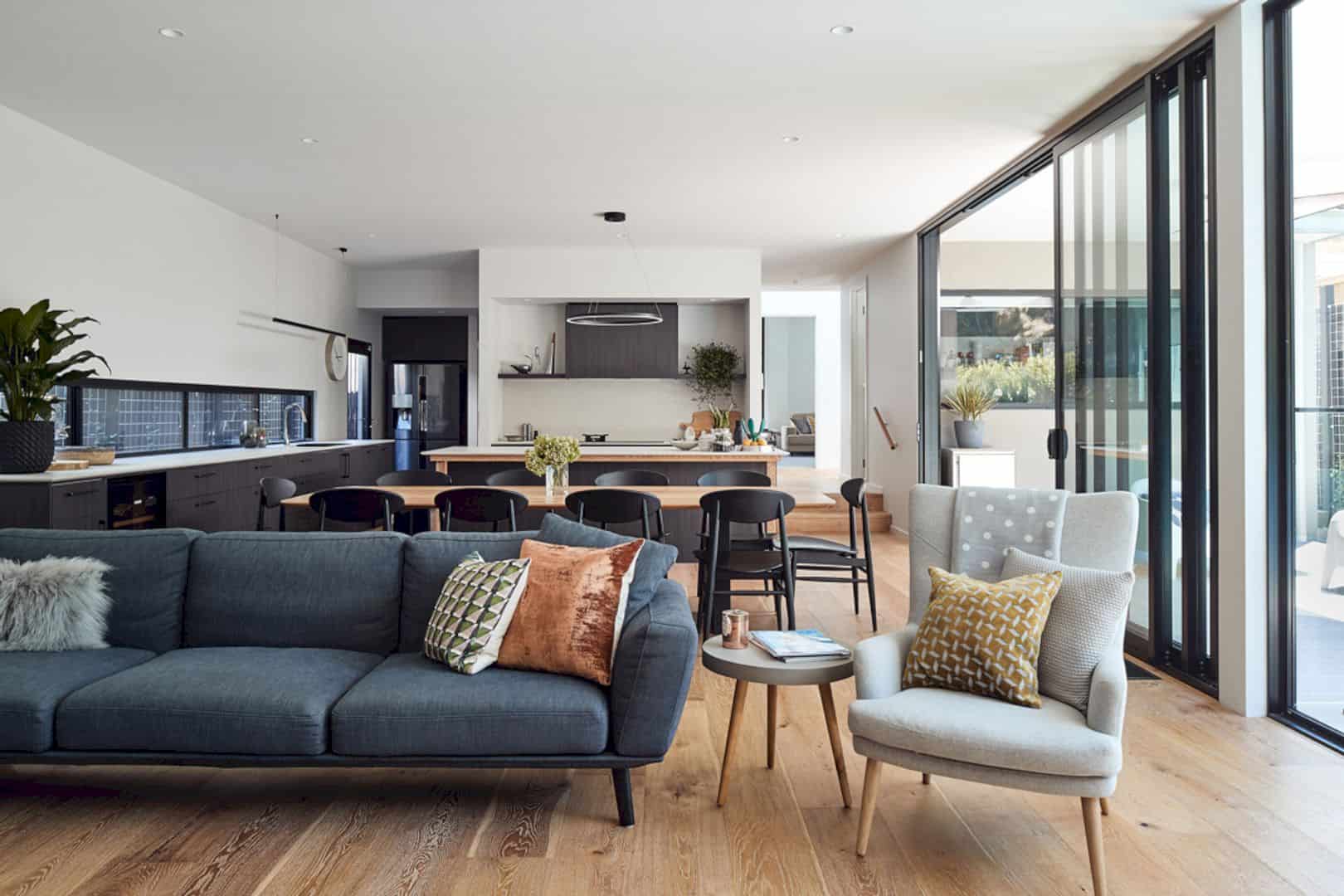
Aintree House by Lanigan Architects and Atlas Architects is a contemporary home that also uses an open-plan kitchen dining and living room idea to create a warm and entertaining area. Thanks to the glazed door, the area can get enough sunlight during the day.
Image Source: Atlas Architects
7. Iron Maiden House by CplusC Architectural Workshop
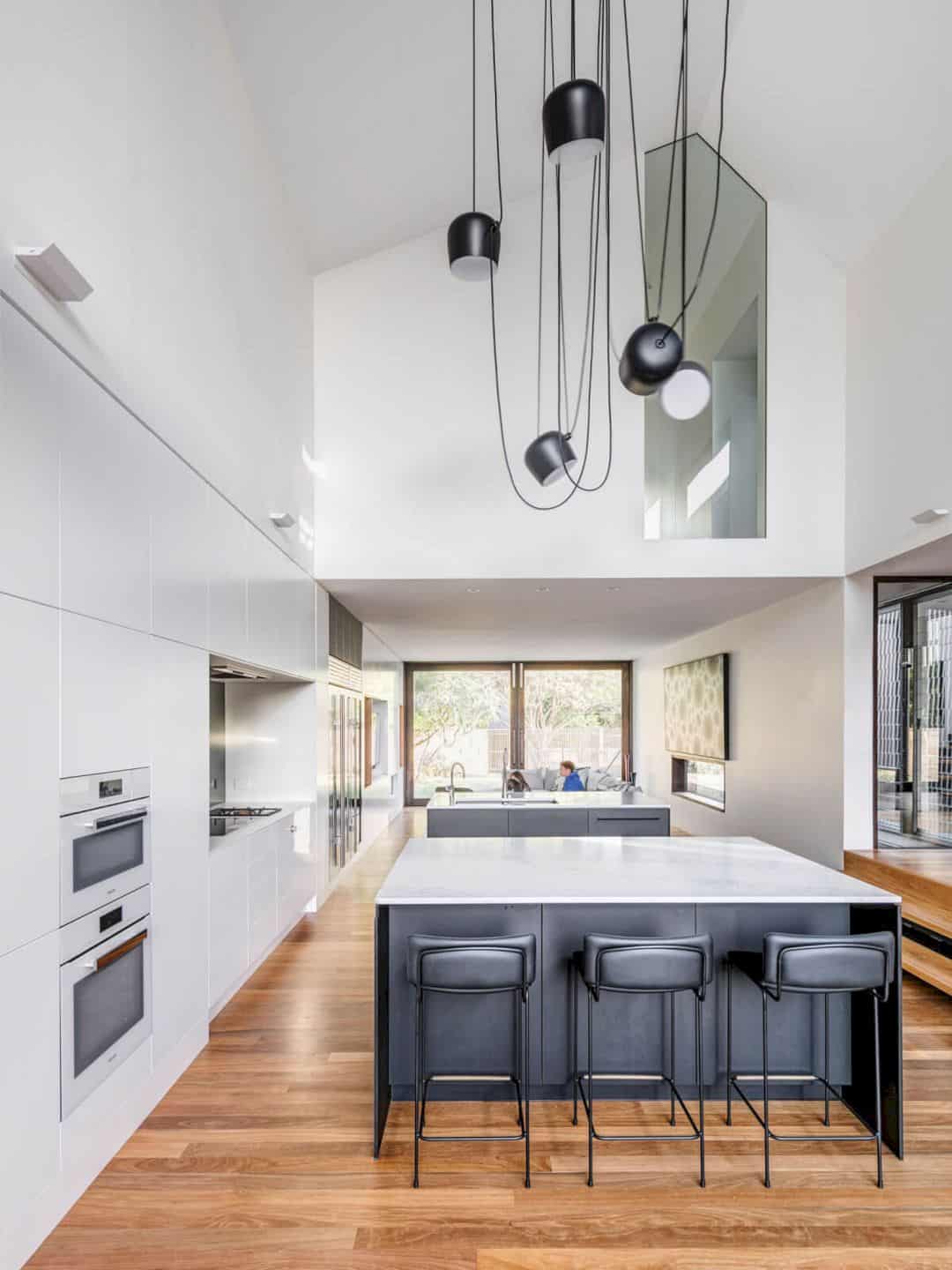
An open-plan kitchen dining and living room idea with a high ceiling is a perfect combination for easy flow of air. Beautified in white, the big open area in Iron Maiden House by CplusC Architectural Workshop is able to provide its inhabitants to have an airy and bright gathering space.
Photography: Murray Fredericks and Michael Lassman
8. Hood River Residence by Scott | Edwards Architecture

Hood River Residence by Scott | Edwards Architecture is a contemporary home that takes advantage of the awesome view outside with the use of an open-plan kitchen dining and living room idea. This idea allows this house to create a cozy, spacious, gathering space for the inhabitants to enjoy the view.
Photographer: Peter Eckert
9. De Waterkant South Africa by ARRCC
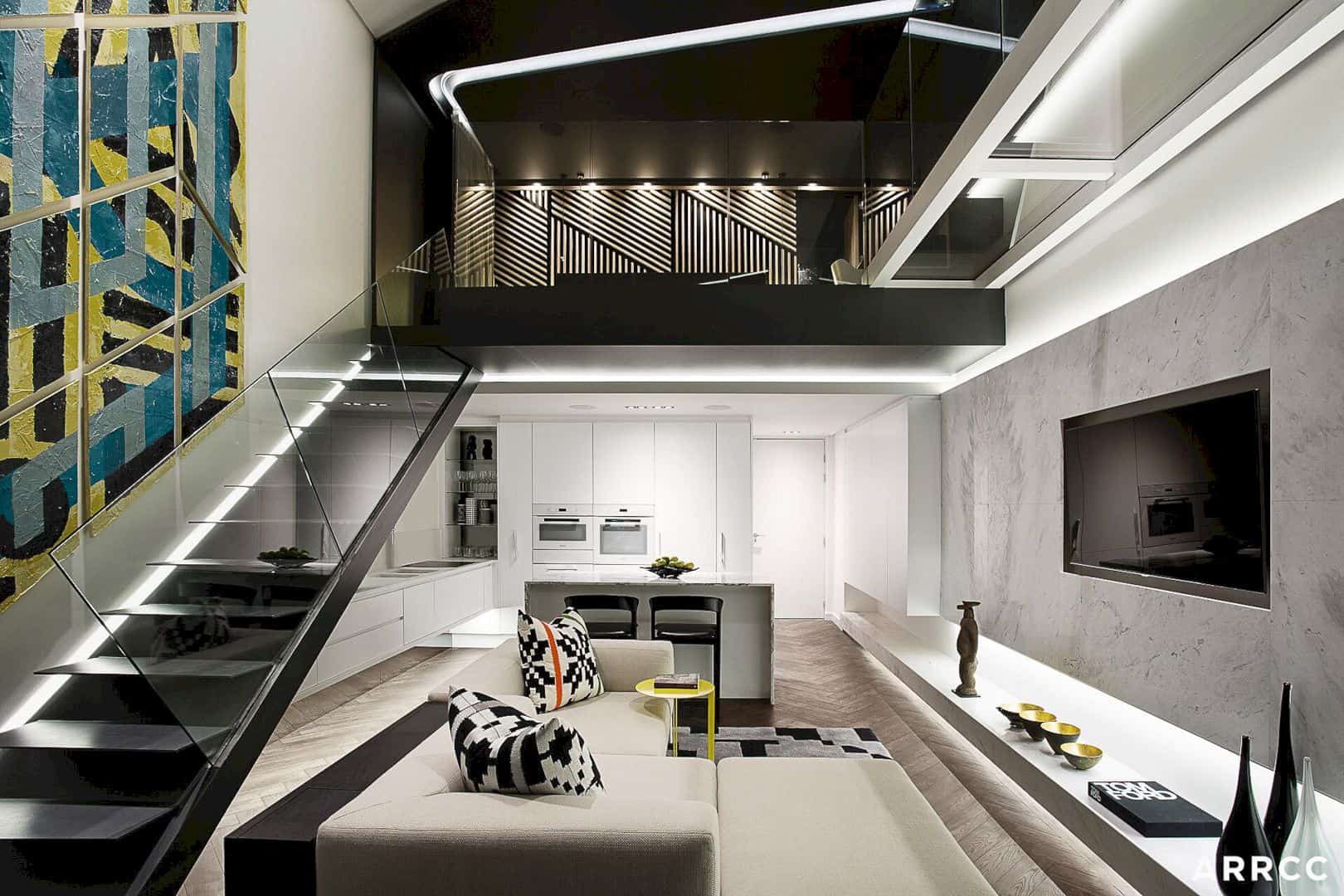
An open-plan kitchen dining and living room idea is also recommended for you who live in an apartment. De Waterkant South Africa by ARRCC is a duplex apartment that uses this idea to create a bigger and more spacious area. The black-and-white elements attract everyone’s attention who visits this apartment.
Image Source: ARRCC
10. K House by Keren Offner Design
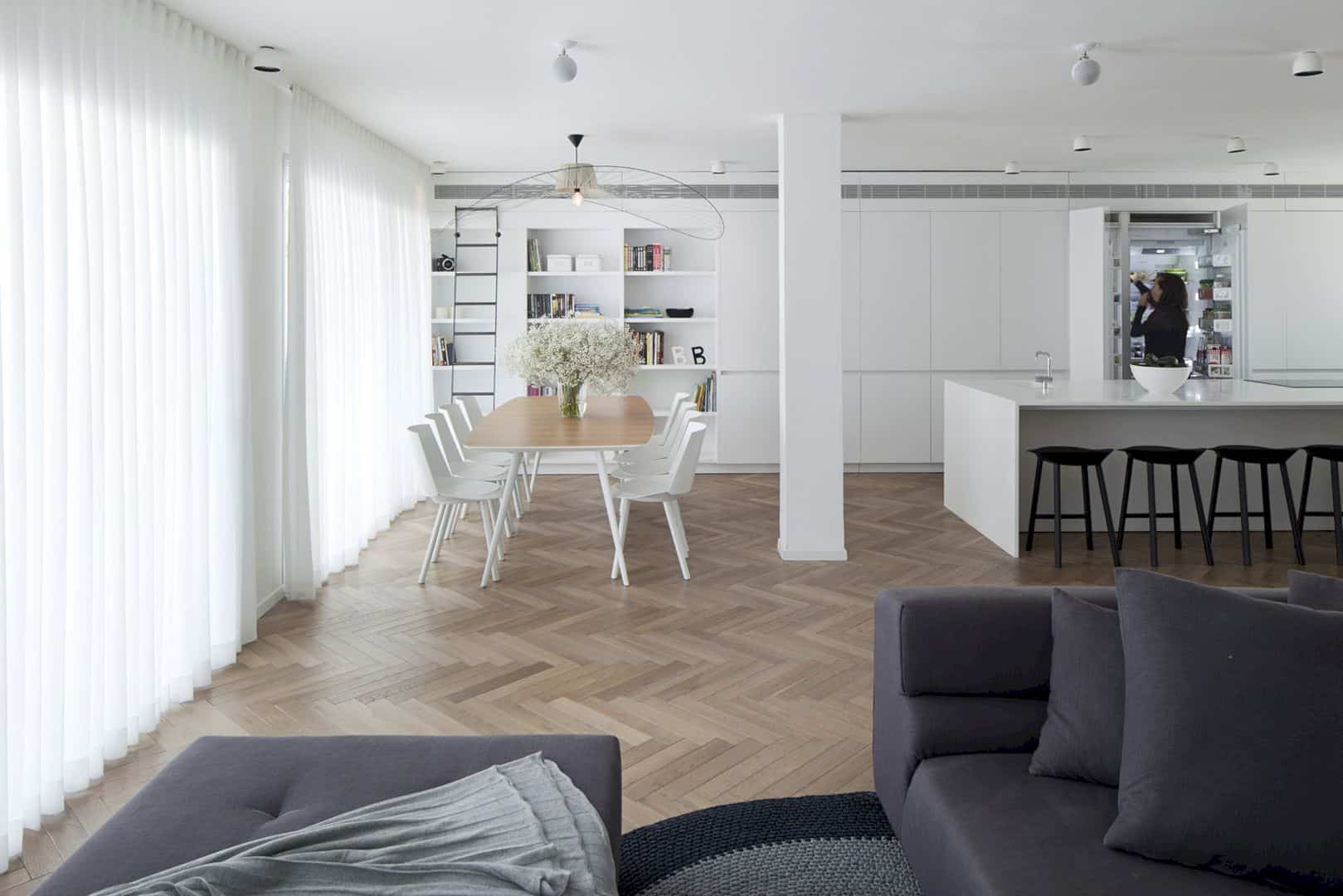
Simple but cozy and warm is the open-plan kitchen dining and living room idea in K House by Keren Offner Design. This private house has a contemporary interior in white. The result is a bright open big area that invites everyone to gather and relax.
Image Source: Keren Offner Design
Discover more from Futurist Architecture
Subscribe to get the latest posts sent to your email.
