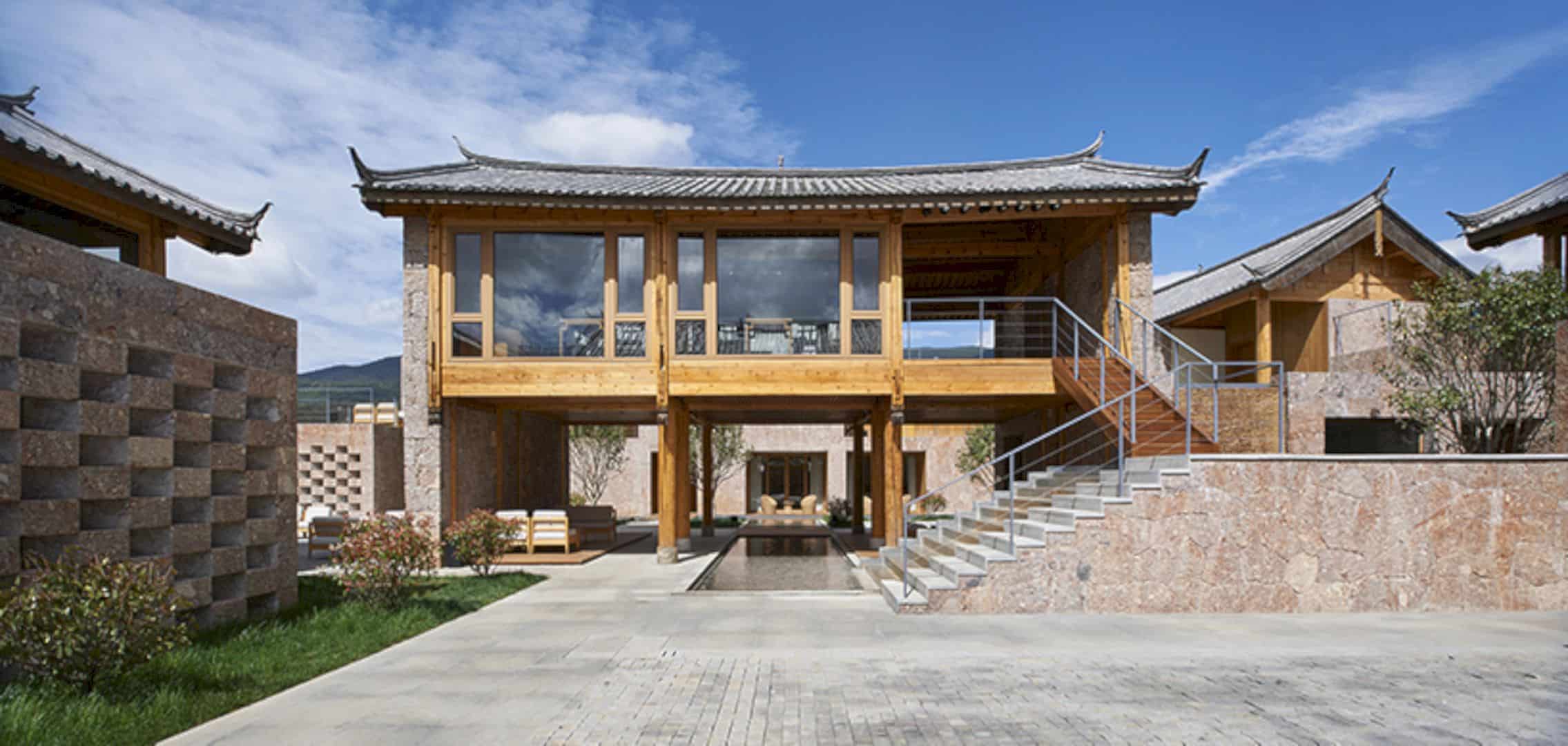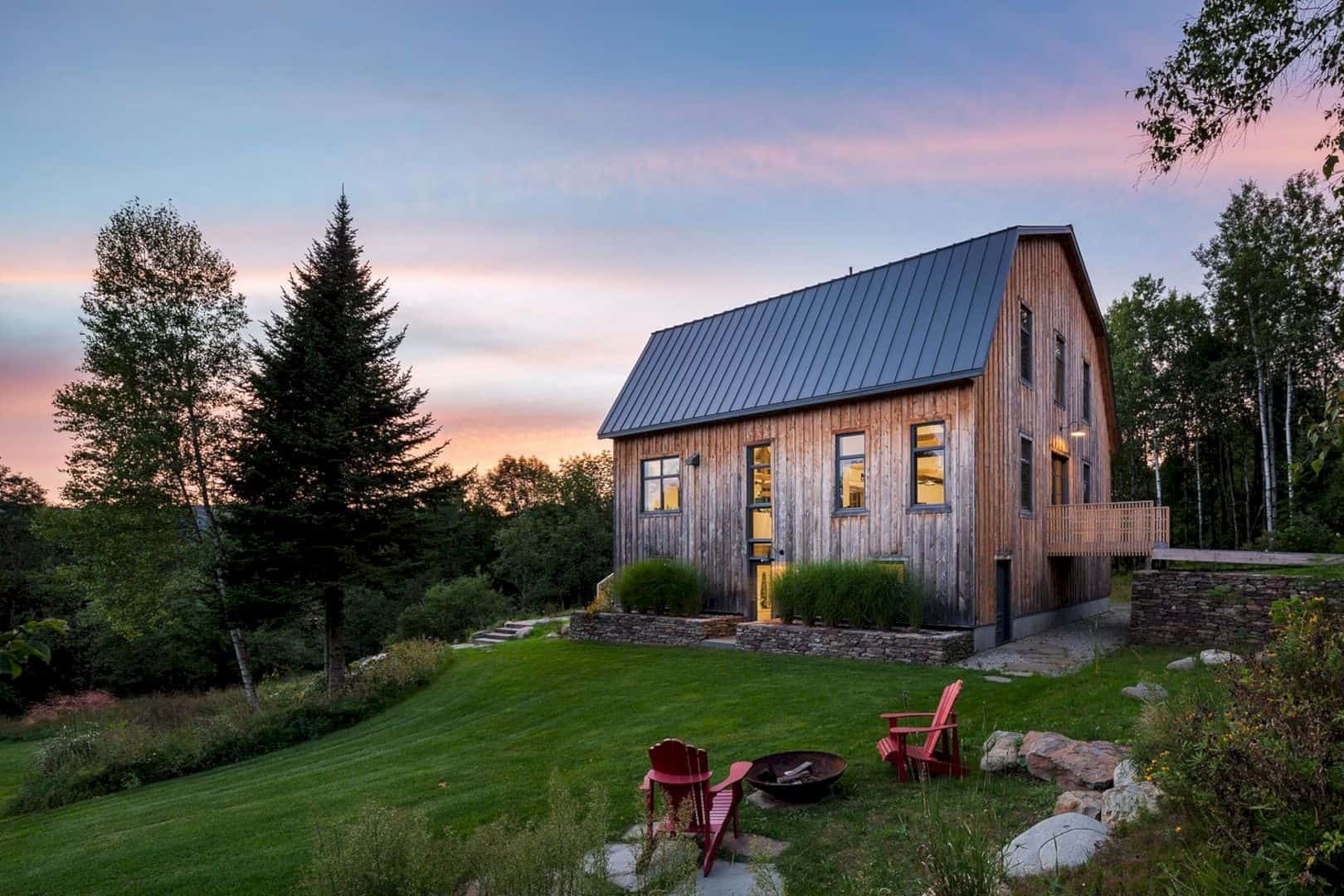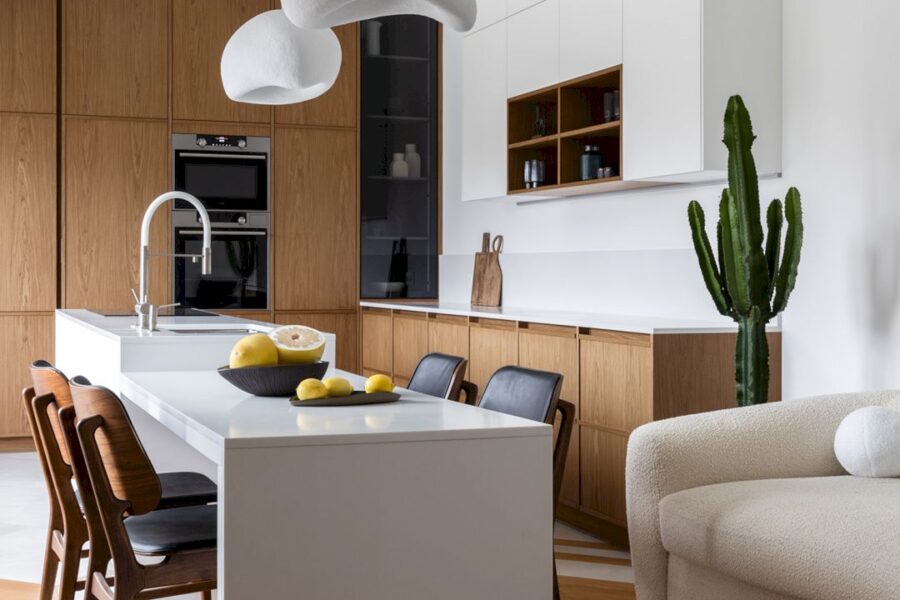Searl Lamaster Howe Architects recently finished a residential project called Asbury Residence. This stucco-clad house is located within a historic district bordering Evanston’s city center, presenting a spare yet stately street face.
The house is designed for a newlywed couple, representing a melding of materials, time periods, cultures, and defining space ideas. The street face of this house is contrasted with the more informal and private courtyard.
Thanks to the large windows, the interior space of this house is flooded with light. These windows are positioned strategically to maximize privacy, remembering that house faces a busy street and the immediacy of adjacent buildings.
This house also has a modern spirit which is reinterpreted by the traditional architectural forms. The final goal of this project is to create a house that has a clear age while remaining responsive contextually as well.
Asbury Residence
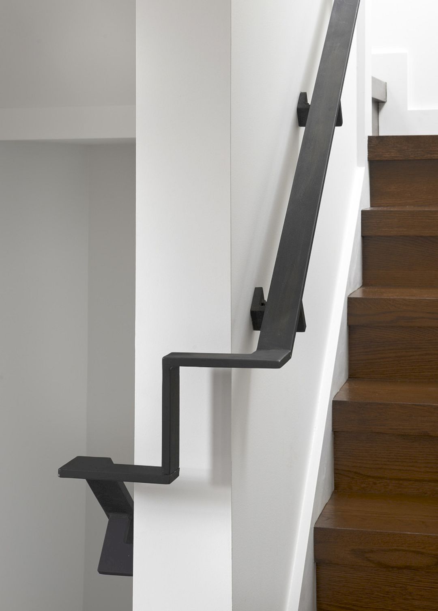
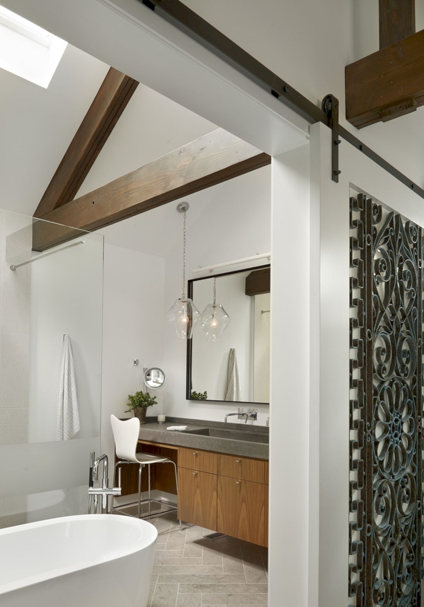
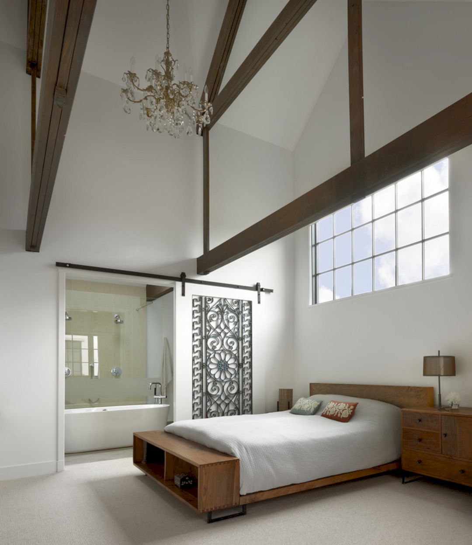
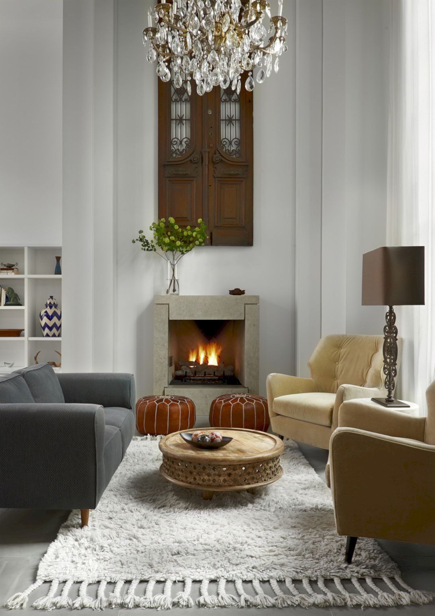
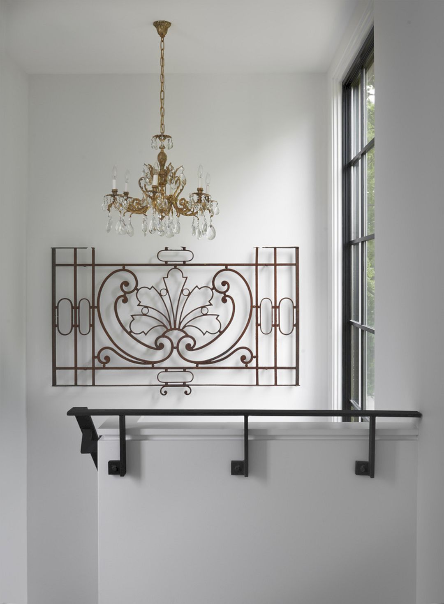
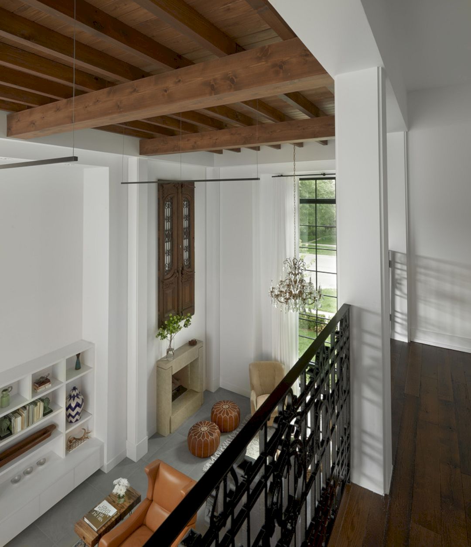
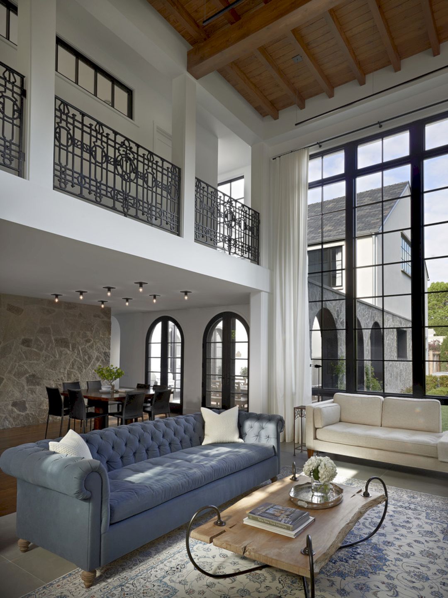
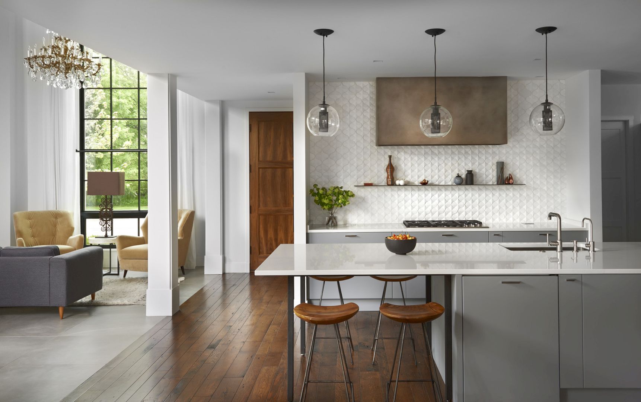
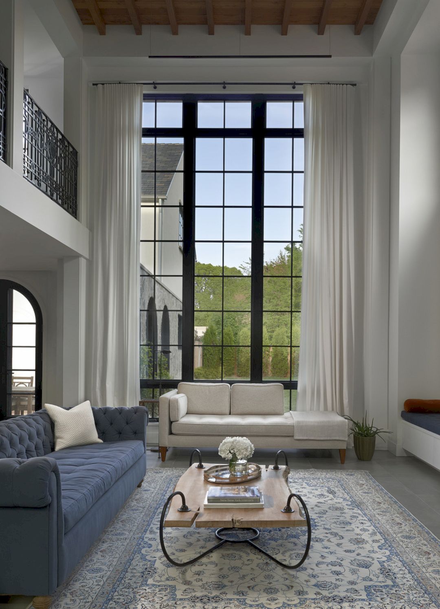
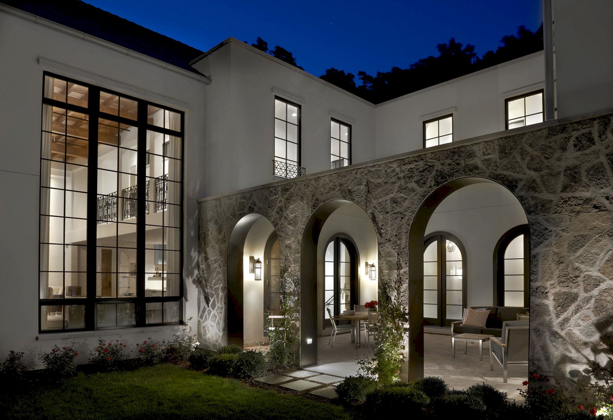
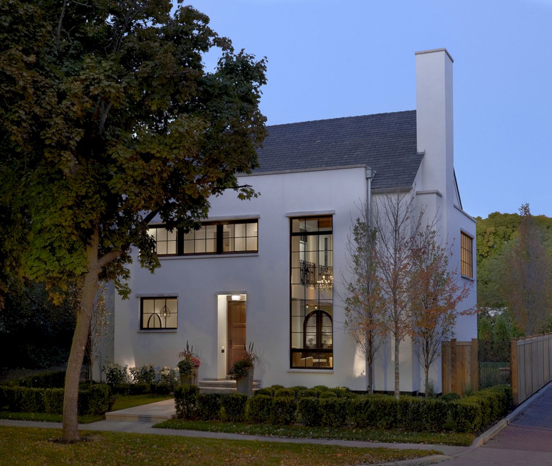
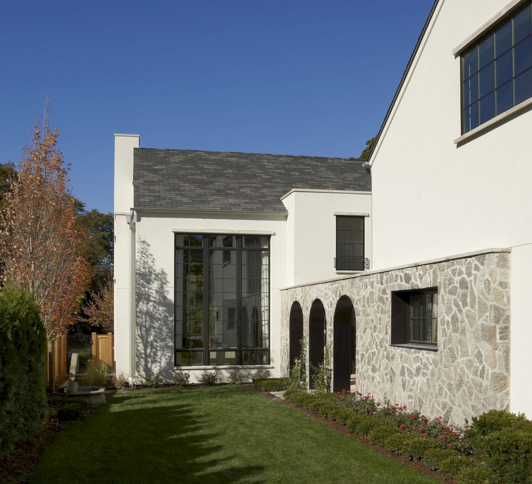
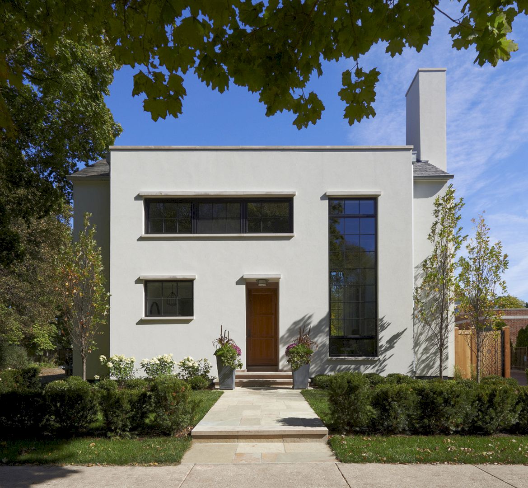
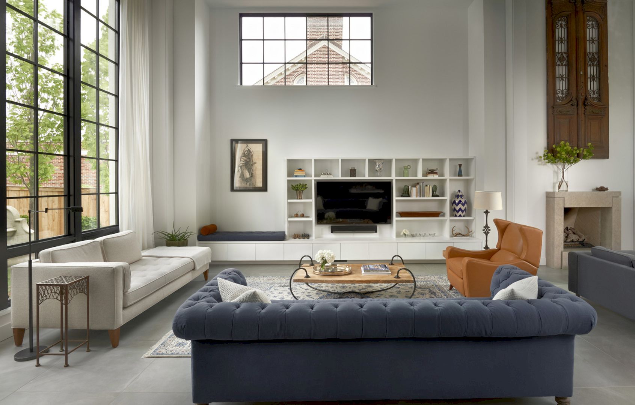
Photographer: Tony Soluri
Discover more from Futurist Architecture
Subscribe to get the latest posts sent to your email.

