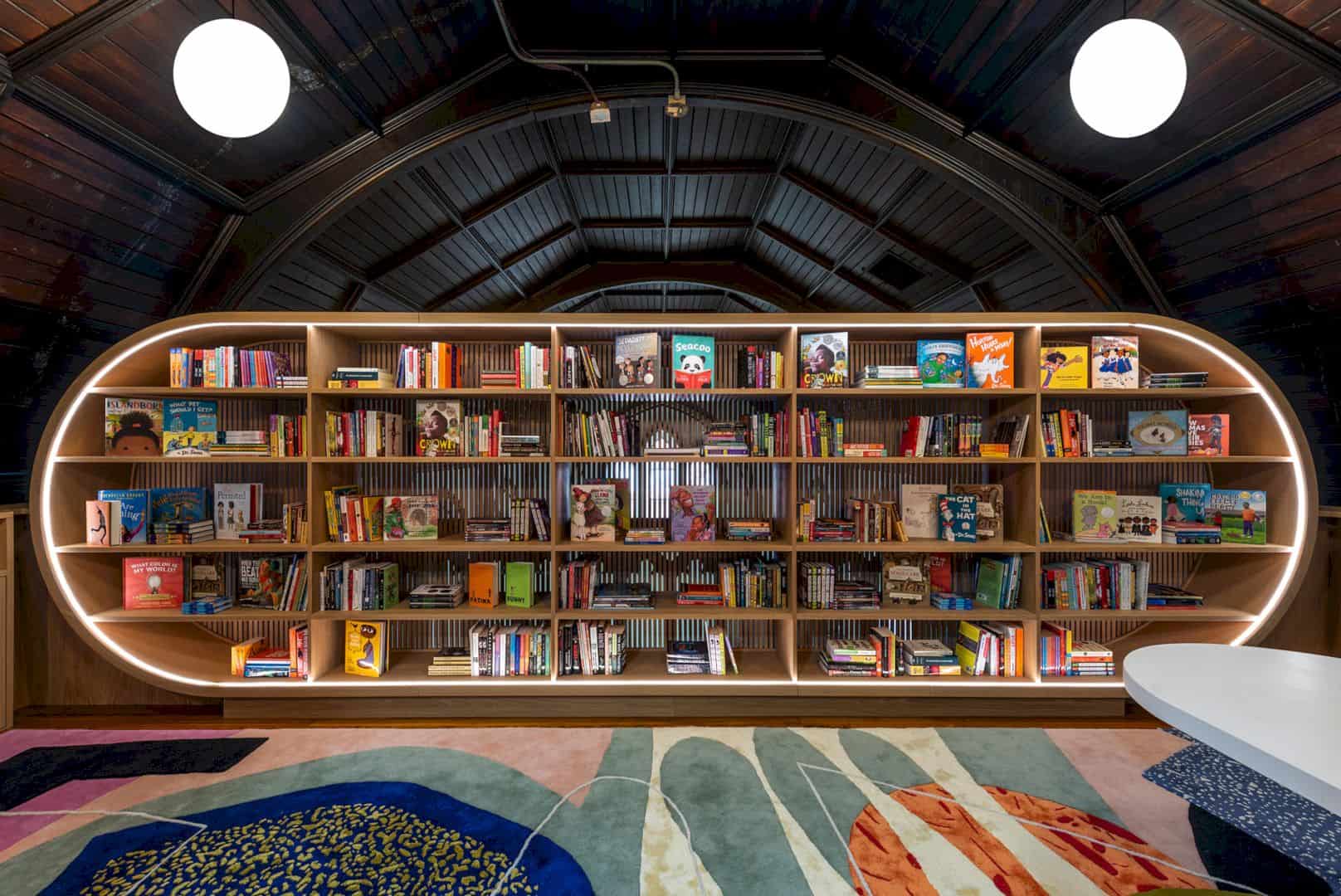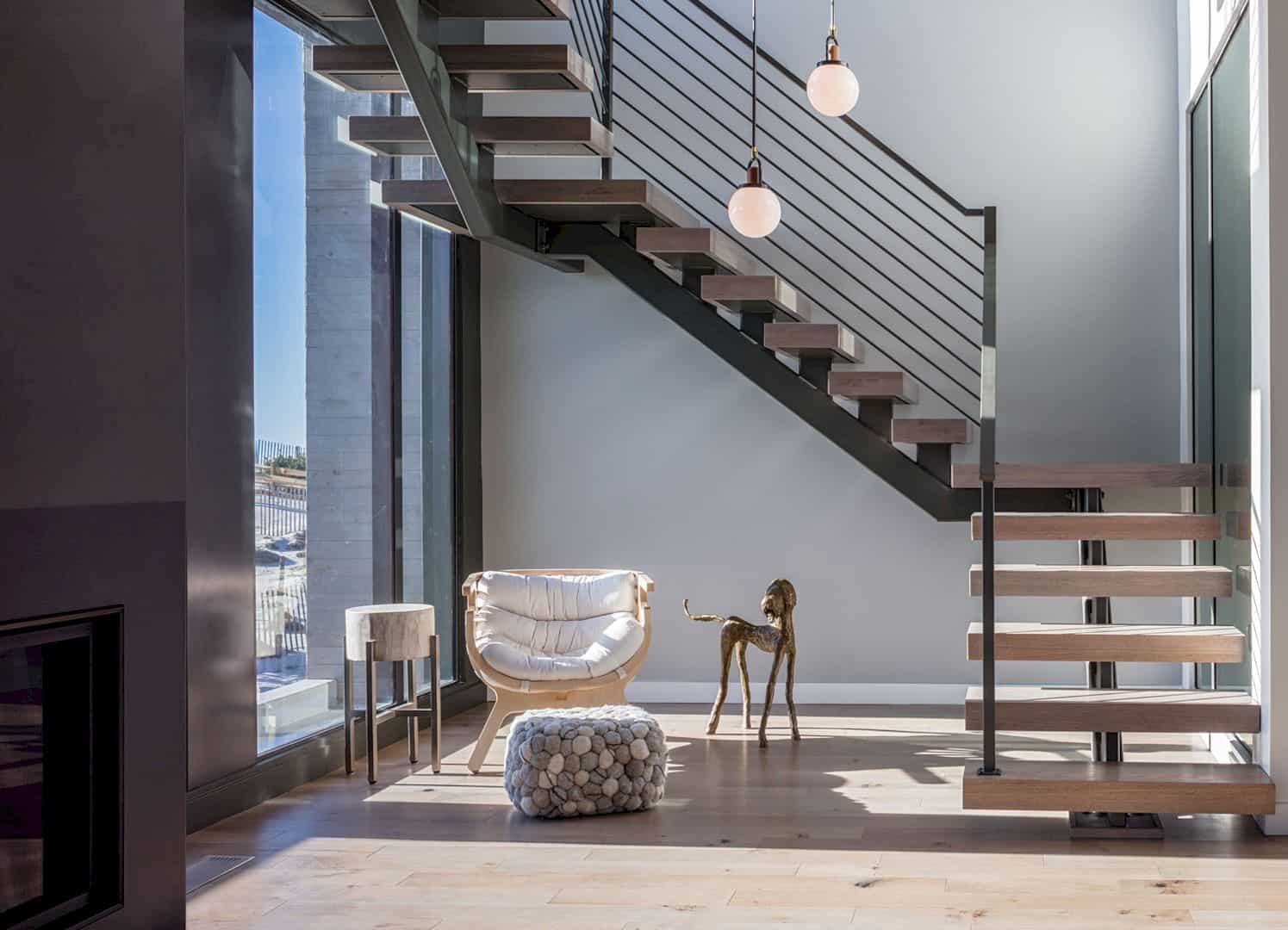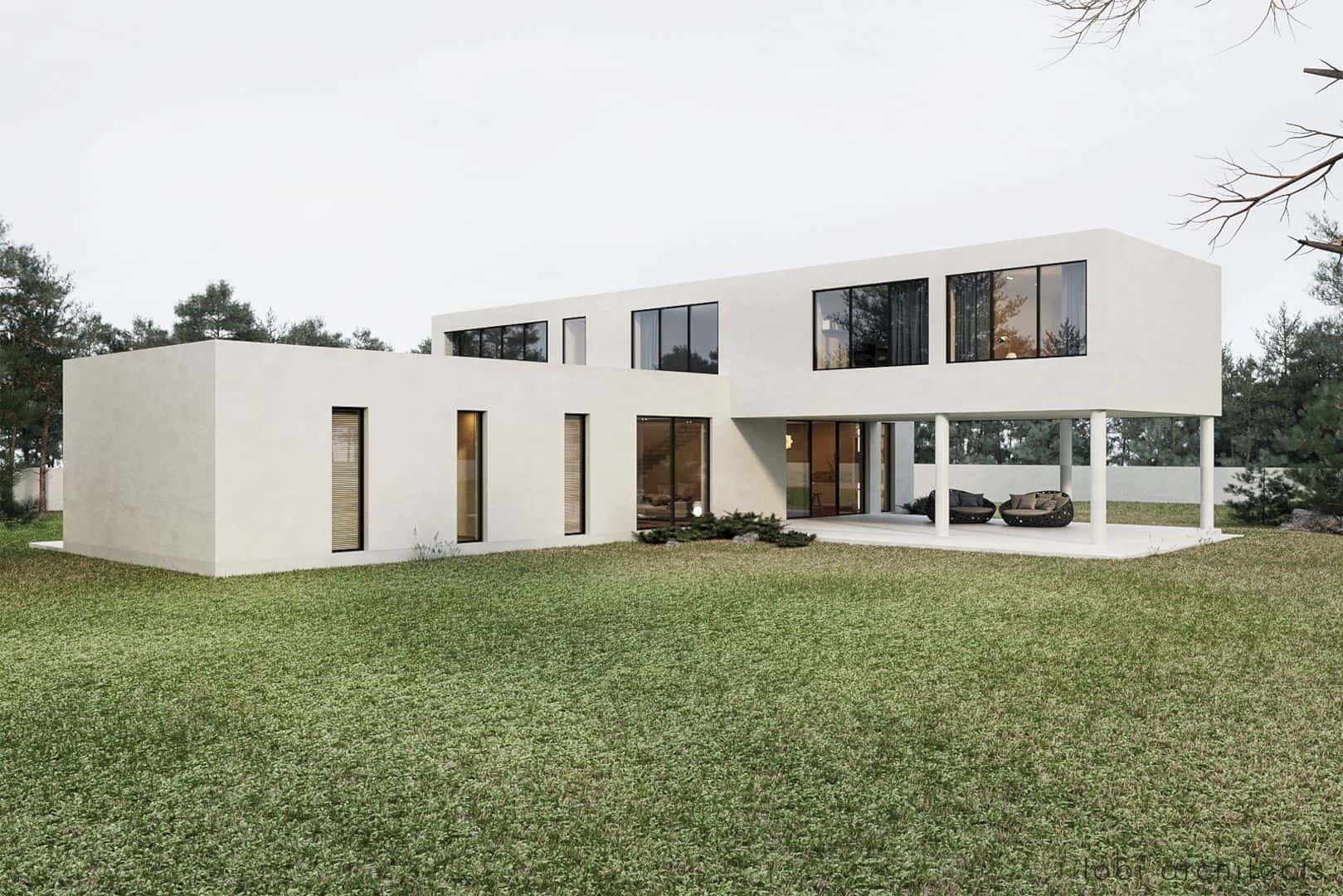Vance Lane Residence is a 3,780-square- foot family home designed by Chioco Design. This house is located in West Austin, home to a family of four. It is a 2012 residential project with a design consisting of interlocking linear, rectangular forms.
In order to create a cozy living place for a family of four, the design of this house consists of interlocking linear, rectangular forms of local gray Leuders limestone, glass, steel, Douglas Fir siding, and white integral color stucco. This house has four bedrooms, three full bathrooms, and one partial bathroom.
Relative to the gently sloping site, the composition of the house offers opportunities for its inhabitants to experience outdoor living spaces. These spaces are the interior rooms’ direct extensions. An edited palette of materials can be found in this house’s interior, such as steel, Limestone tile, vertical grain White Oak paneling and cabinetry, and a walnut floor.
Vance Lane Residence
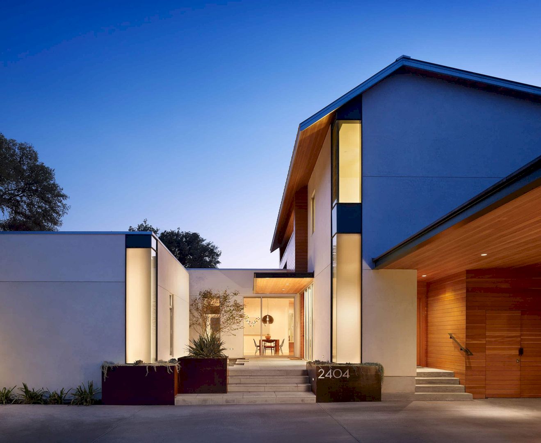
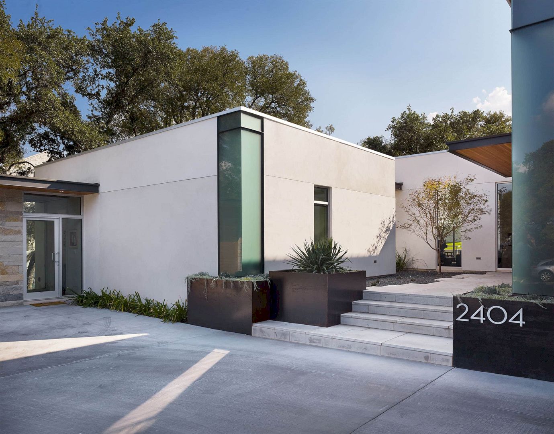
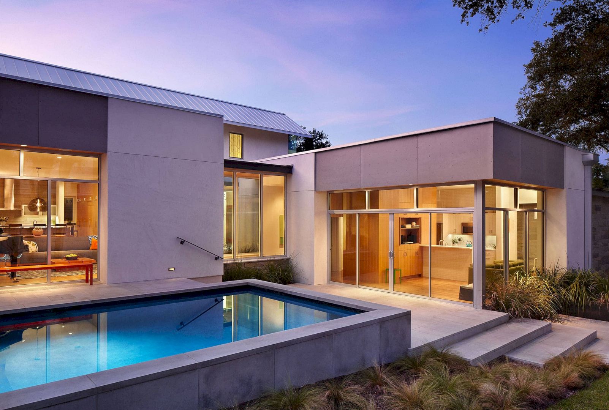
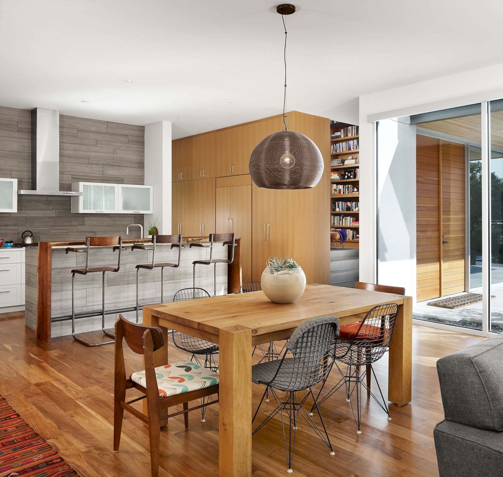
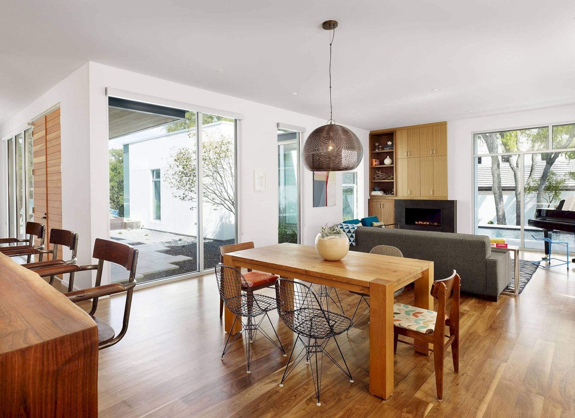
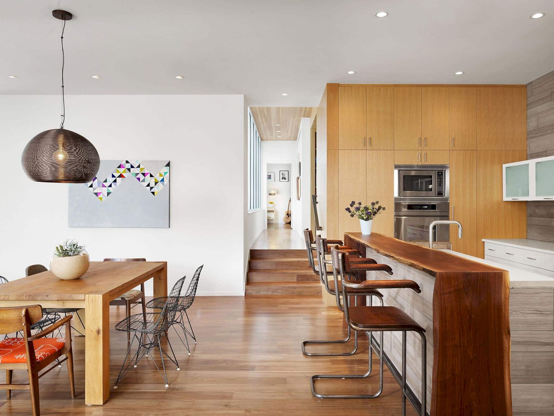
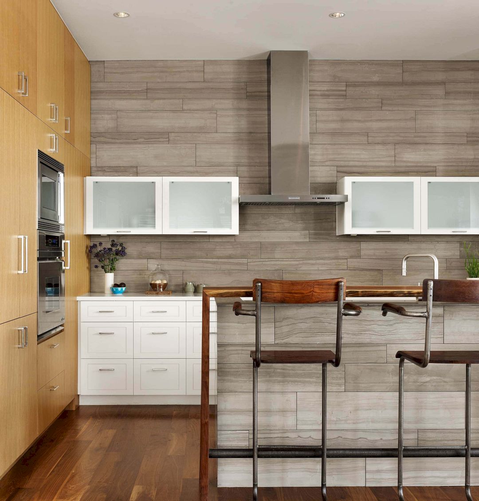
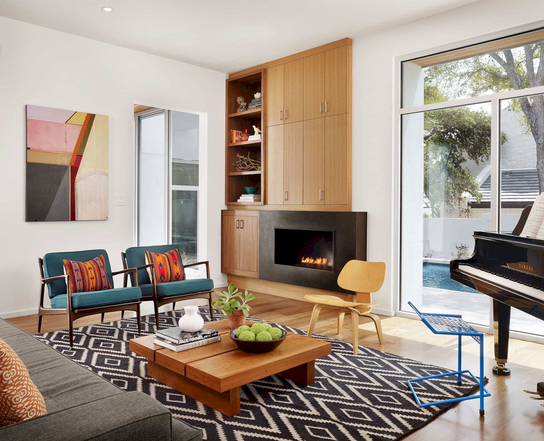
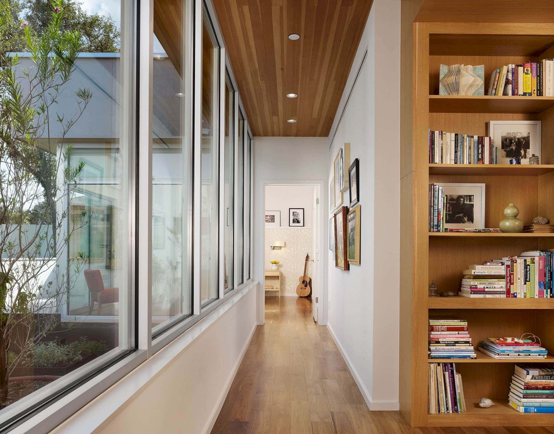
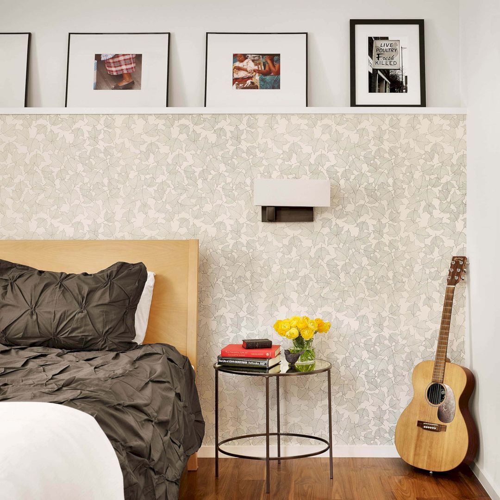
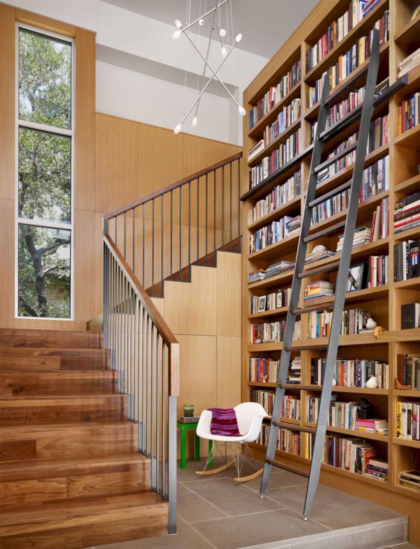

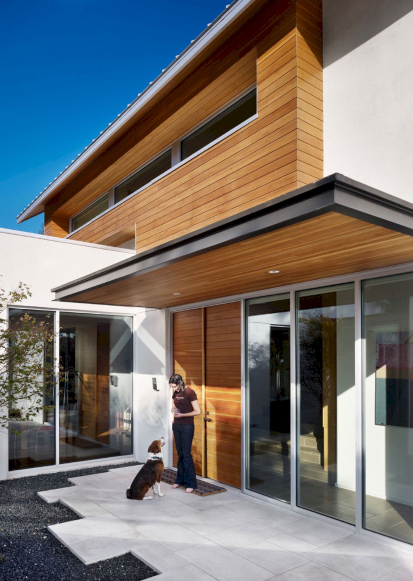
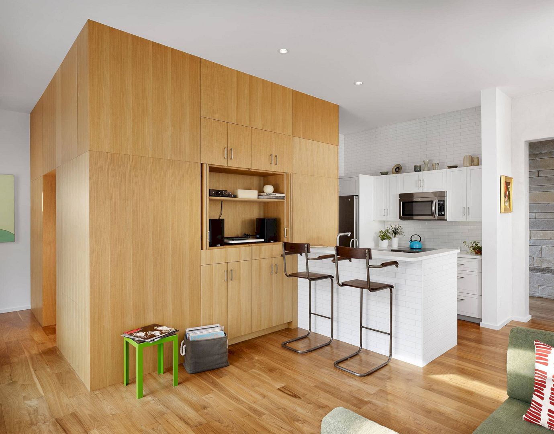

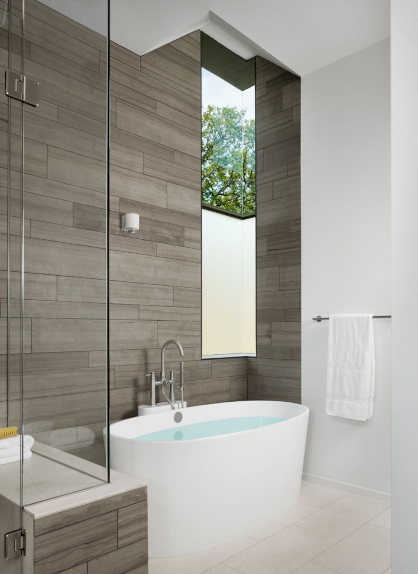

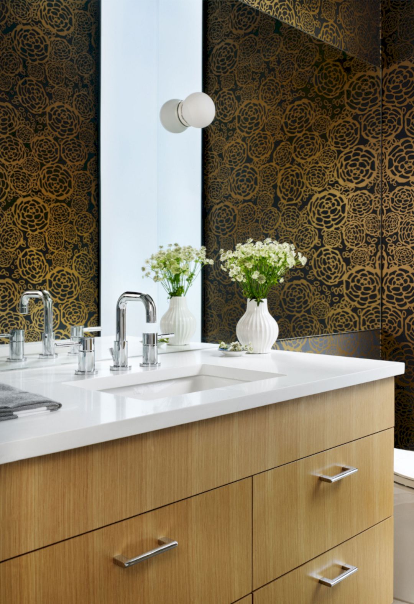
Interior Design: Chioco Design LLC
Builder: Miars Construction
Photographer: Casey Dunn
Discover more from Futurist Architecture
Subscribe to get the latest posts sent to your email.

