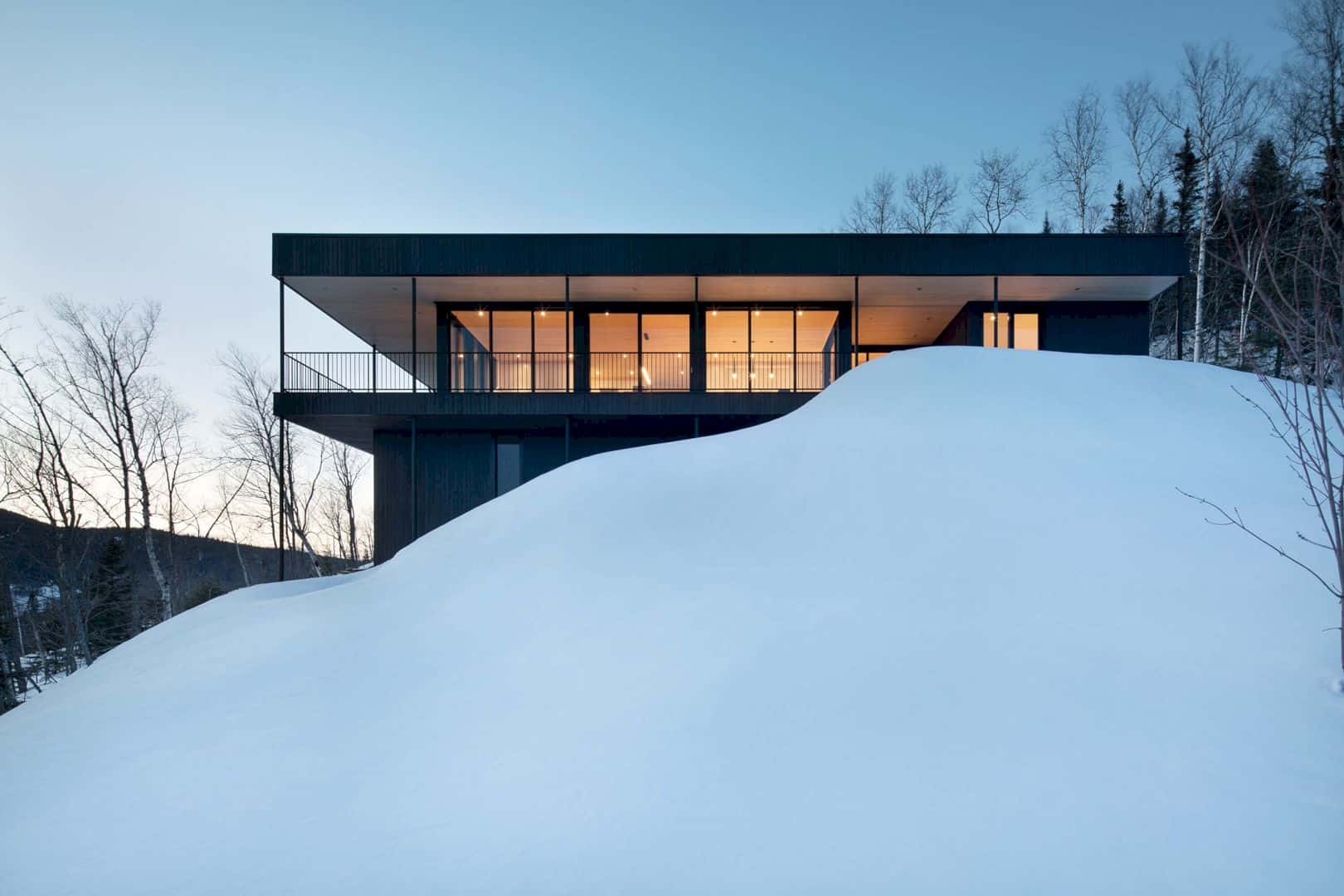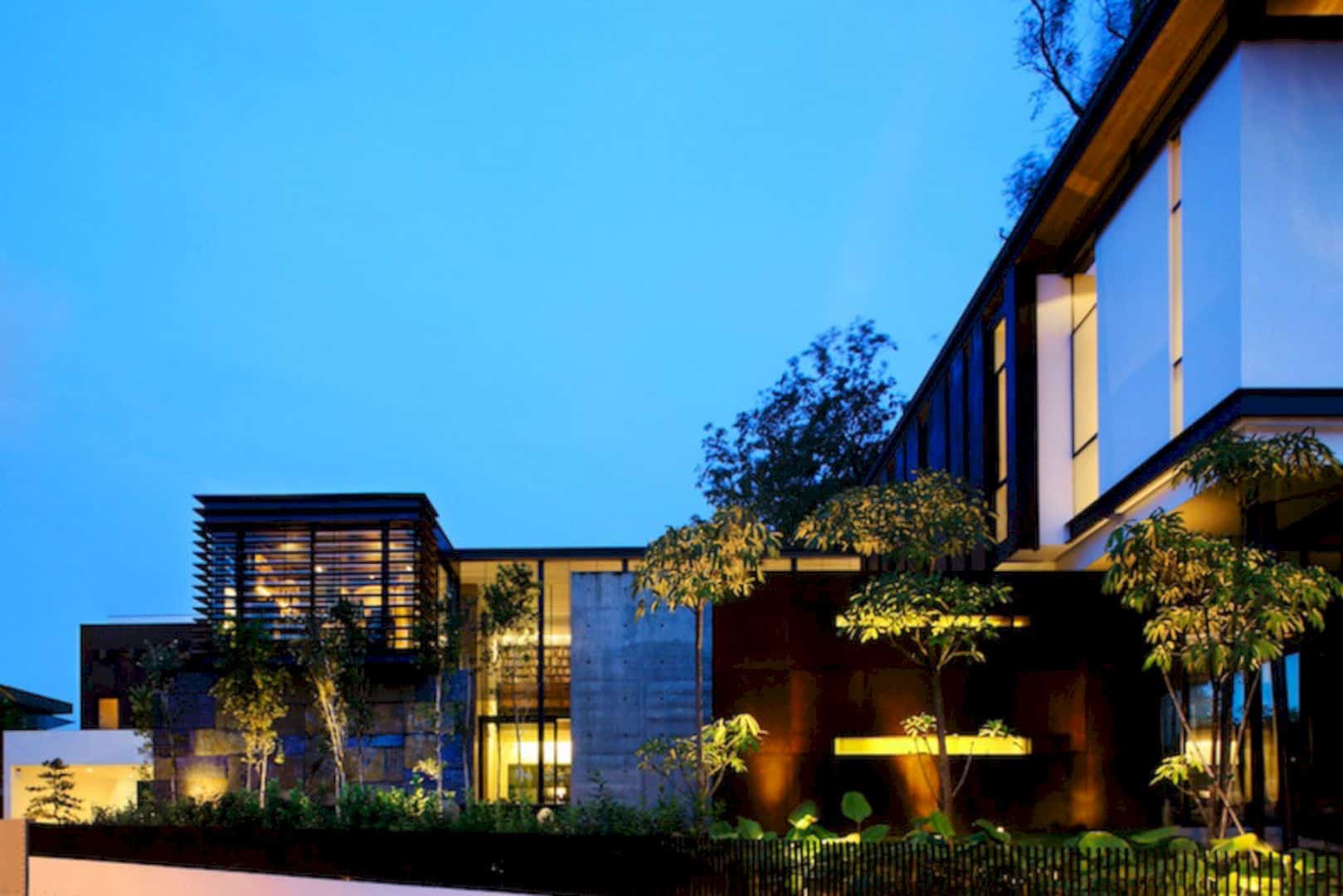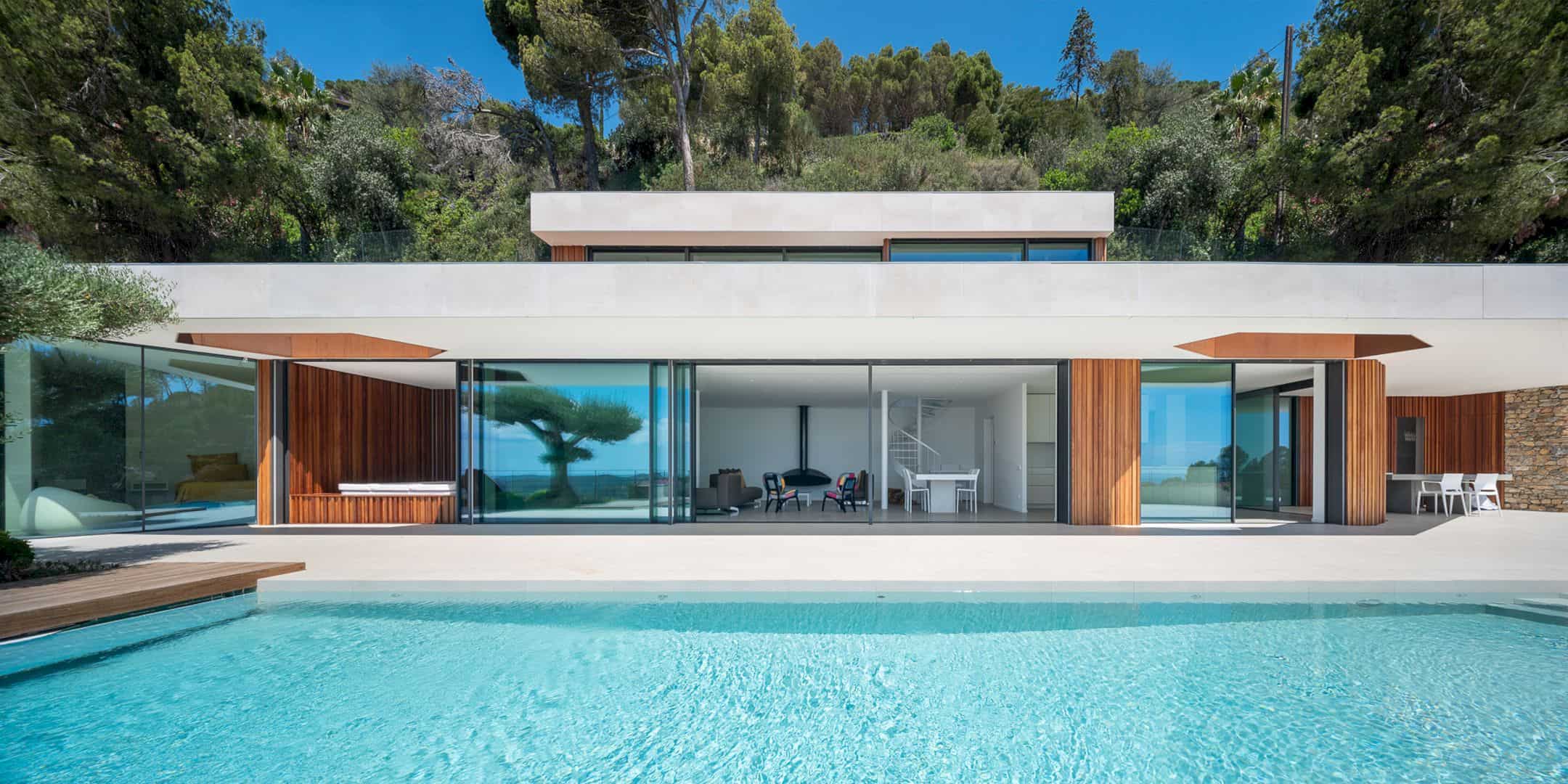Overlooking the city of Santo Tirso, MTMG House is a 2022 residential project by NOARQ. It is a single-family house of 882 m2 in size, stretching longitudinally to the western landscape. This project is all about transparency and light.
Design
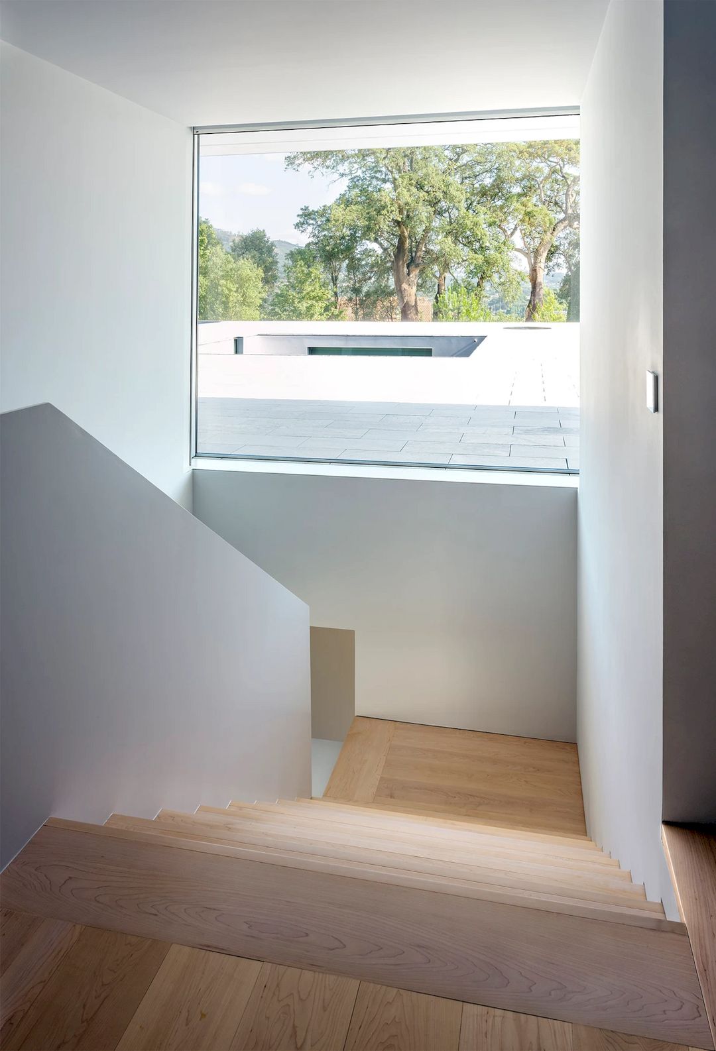
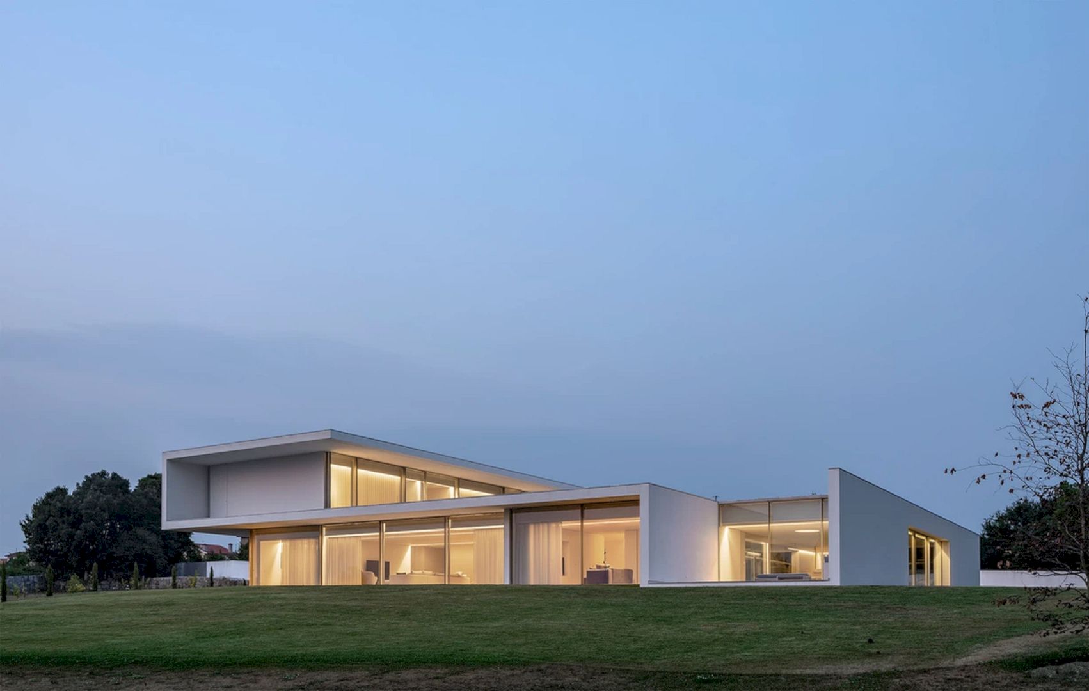
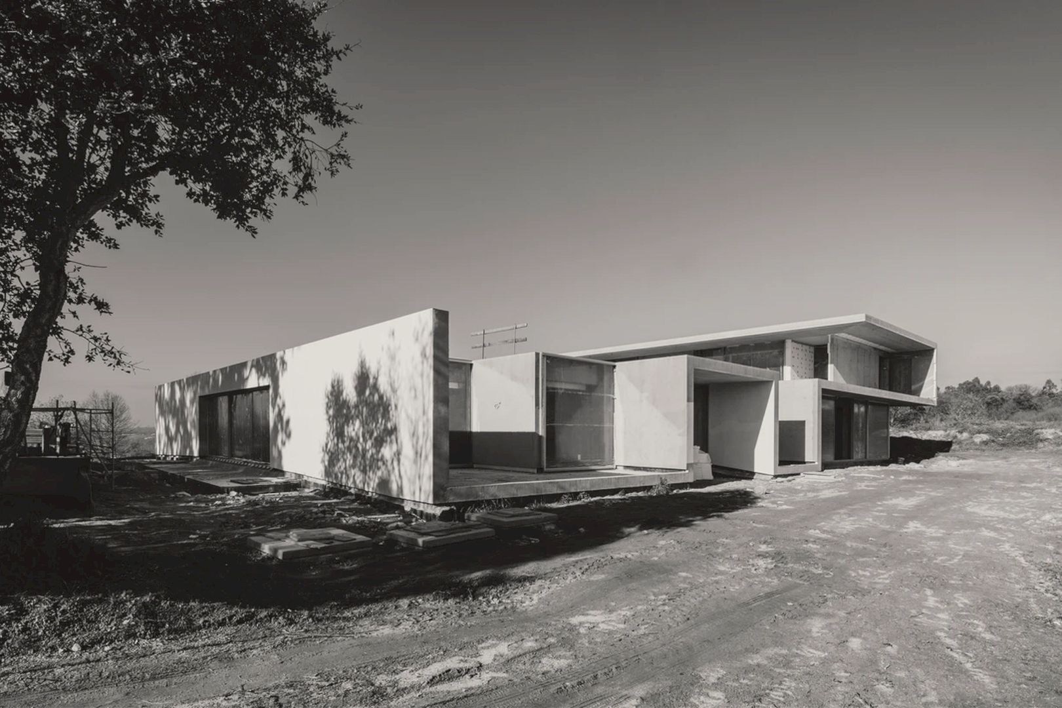
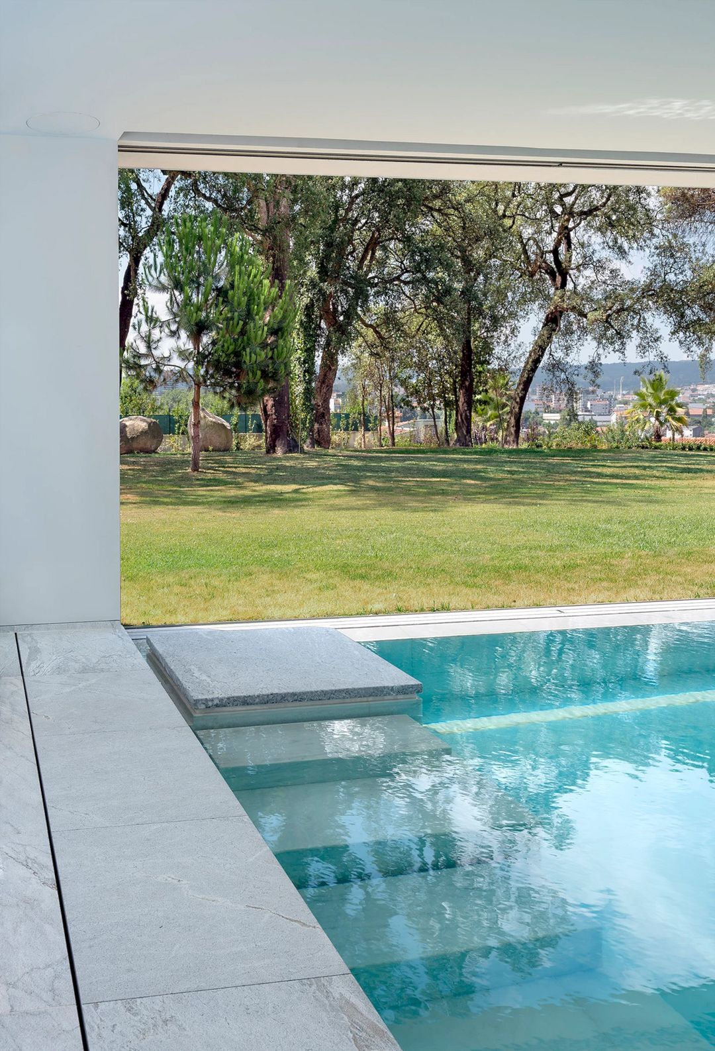
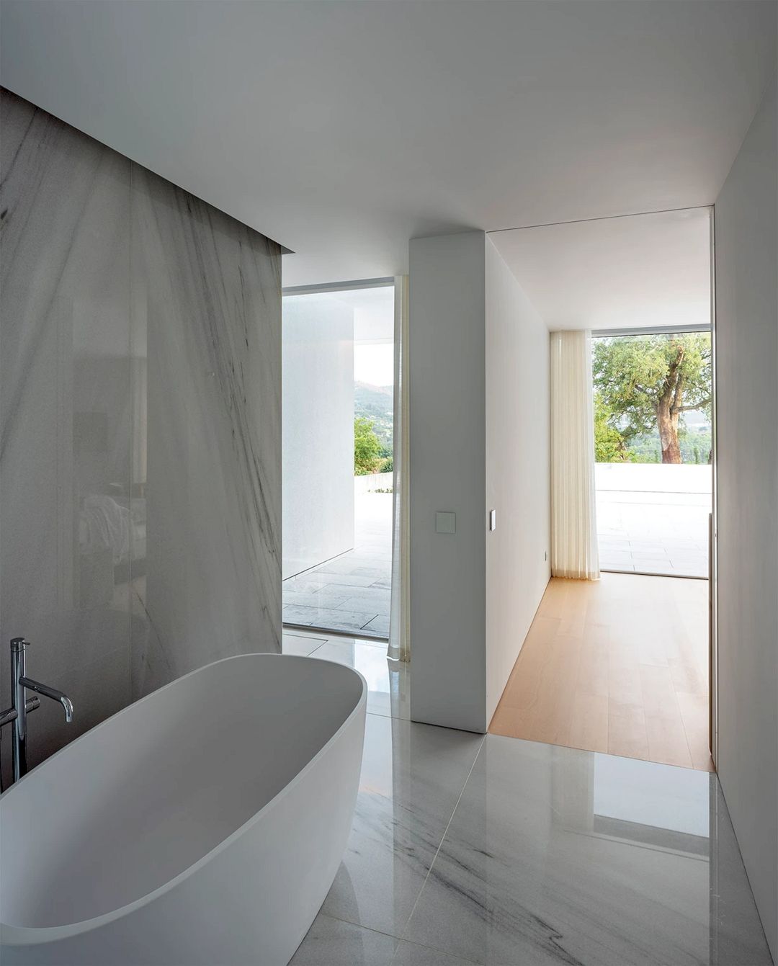
There is a certain ambition in the clients’ requests. The requests are not in the extension of the program but in the comfort of the house’s interior spaces. There are some special demands such as an elevated floor for resting, an indoor pool, and good transparency and light.
Site
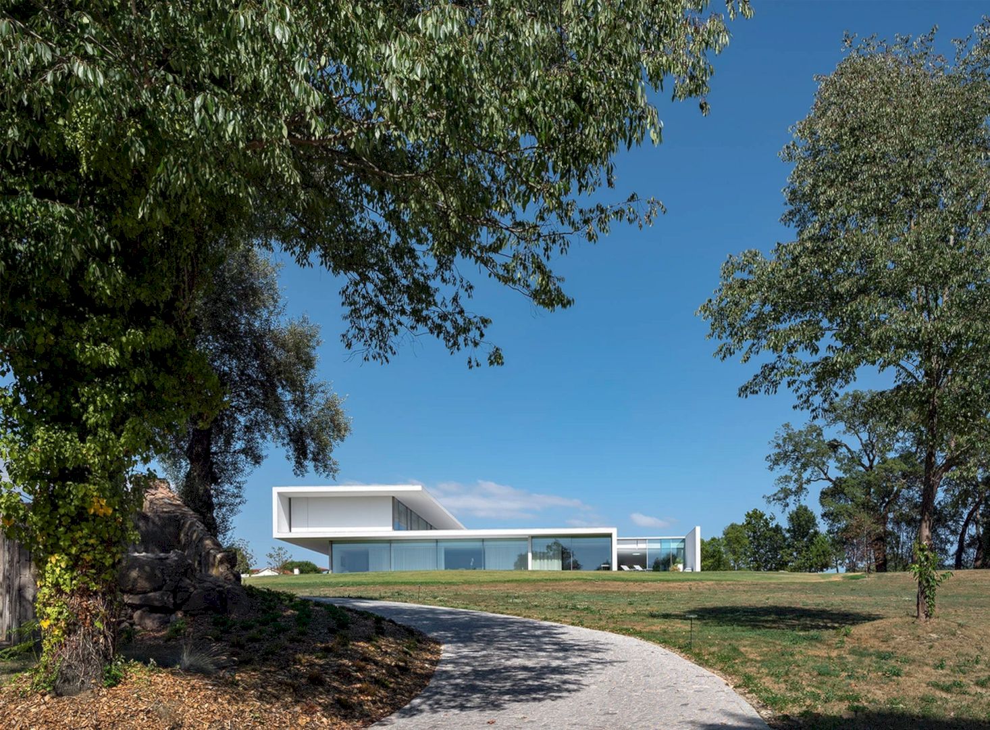
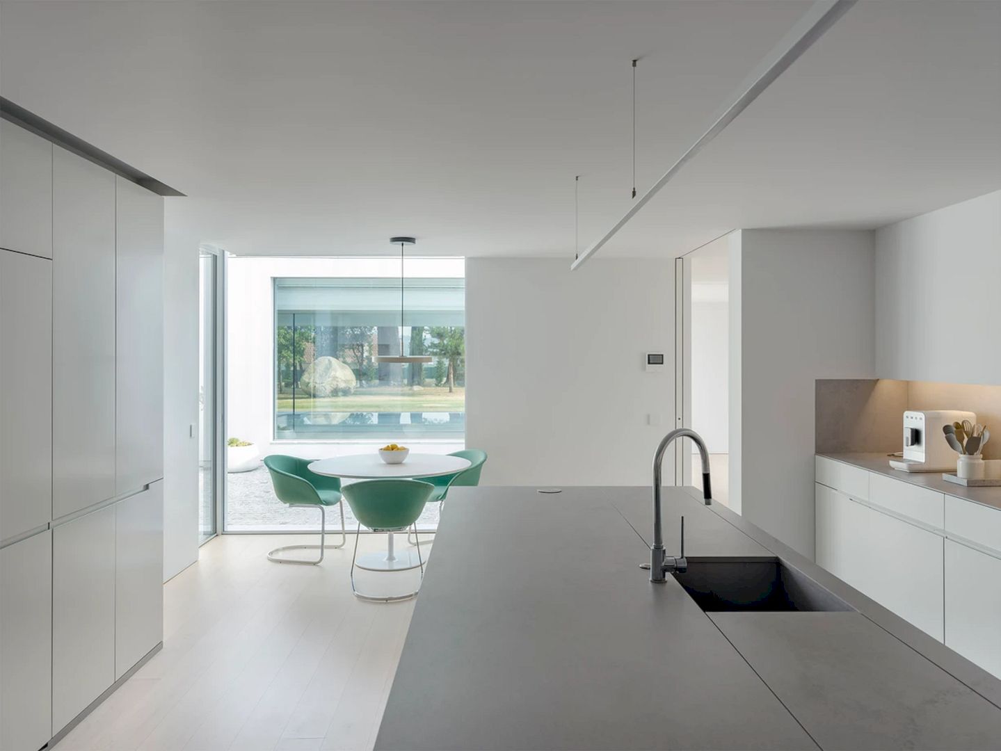
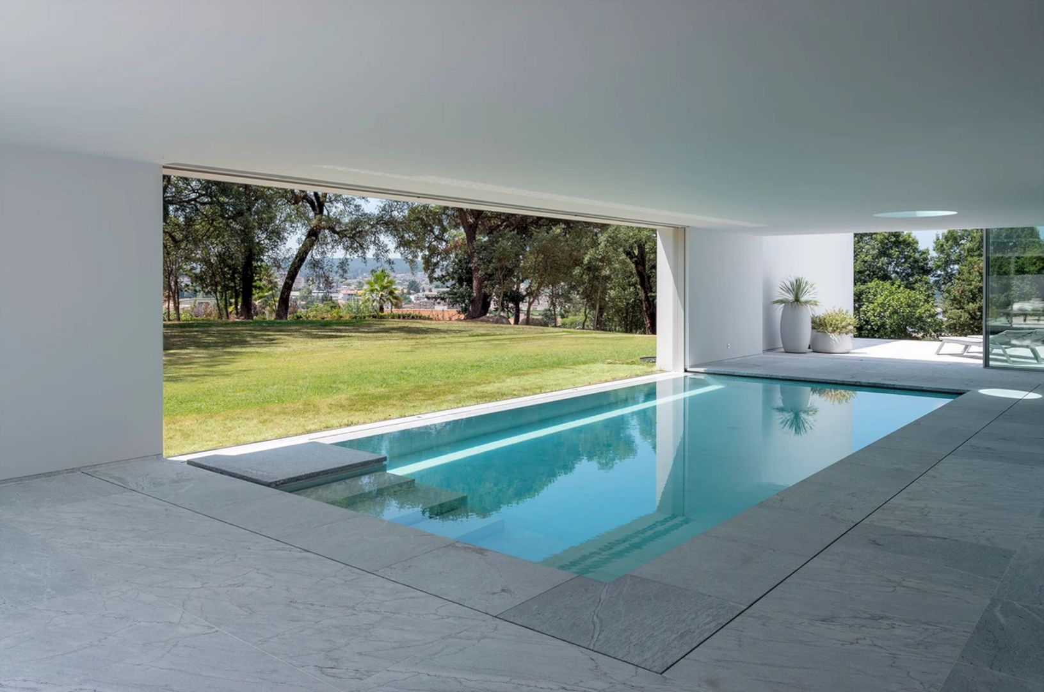
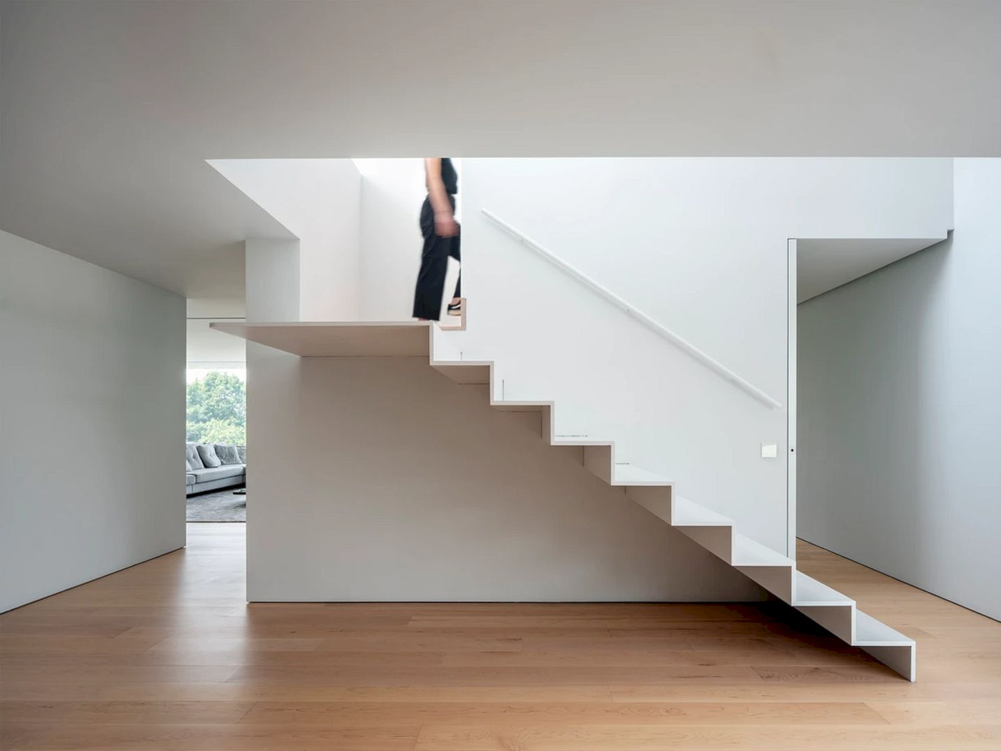
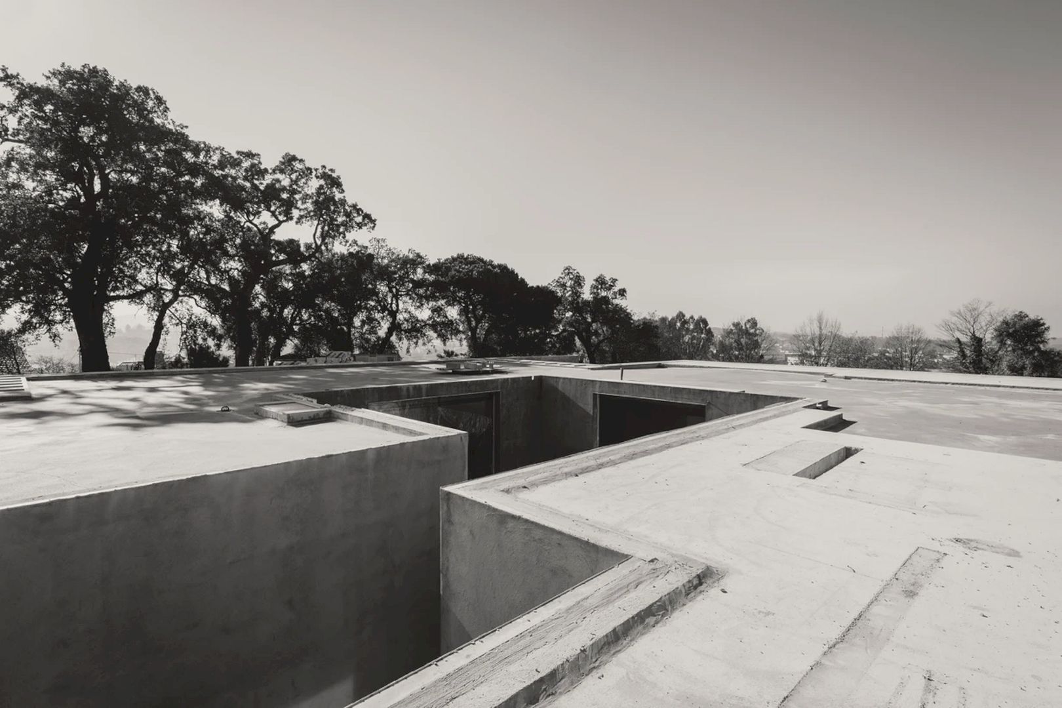
The site is a 13,750 m2 vast promontory with a rectangular shape. A group of old oaks is in the extreme south while a small ruin is in the northwest corner. The stabilized granite blocks can be found in the dwelling of the former landowners. It has been decided to clear the area of weeds and left the ruin to create a new entrance to the area.
Spaces
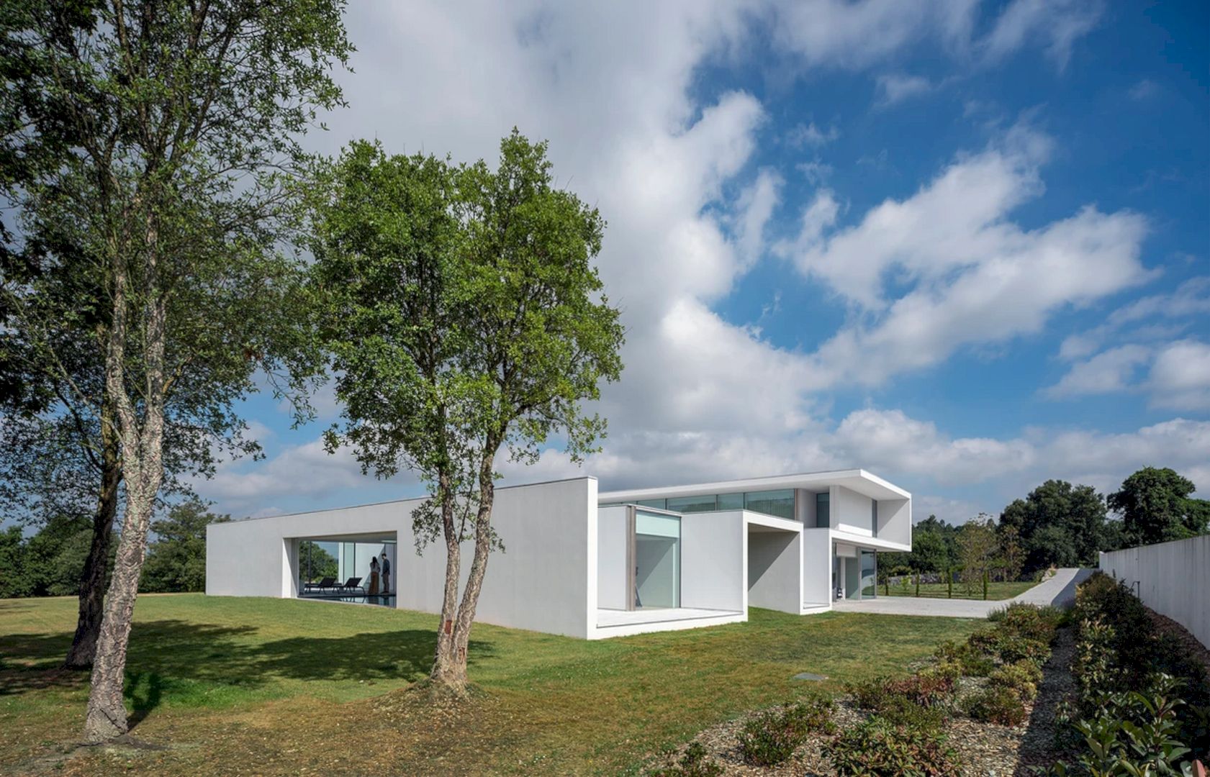
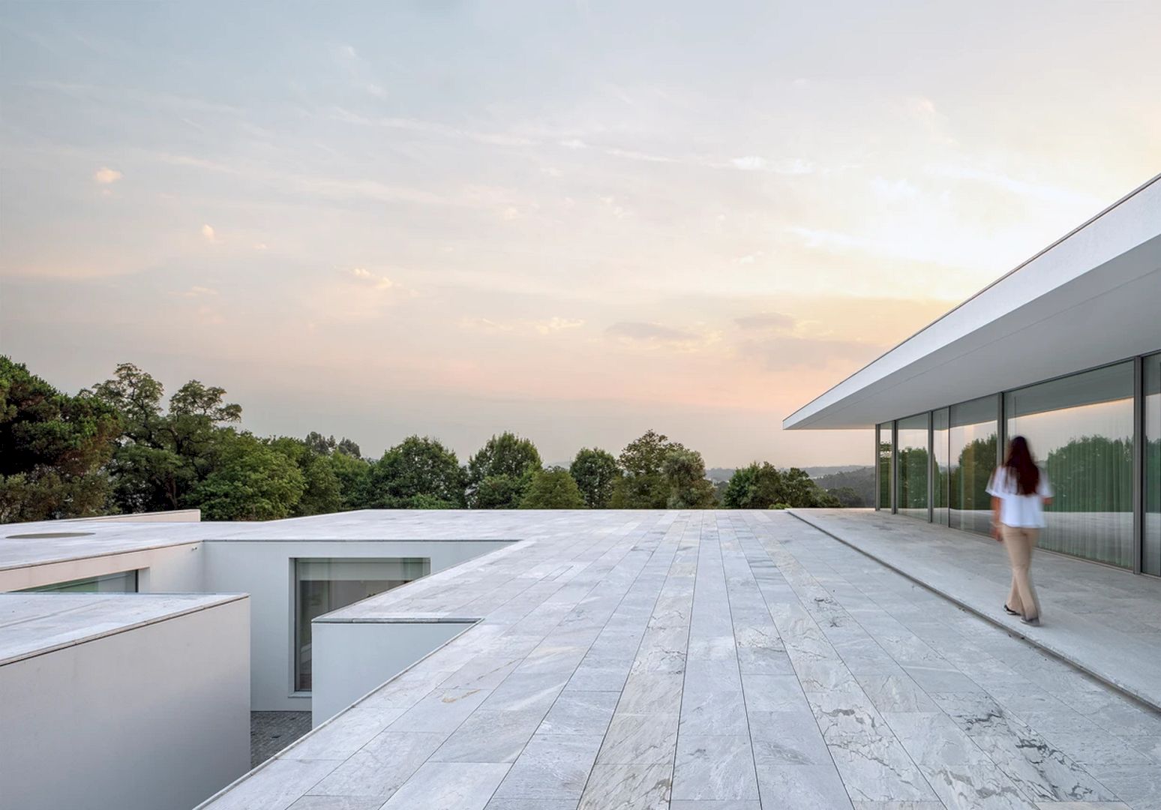
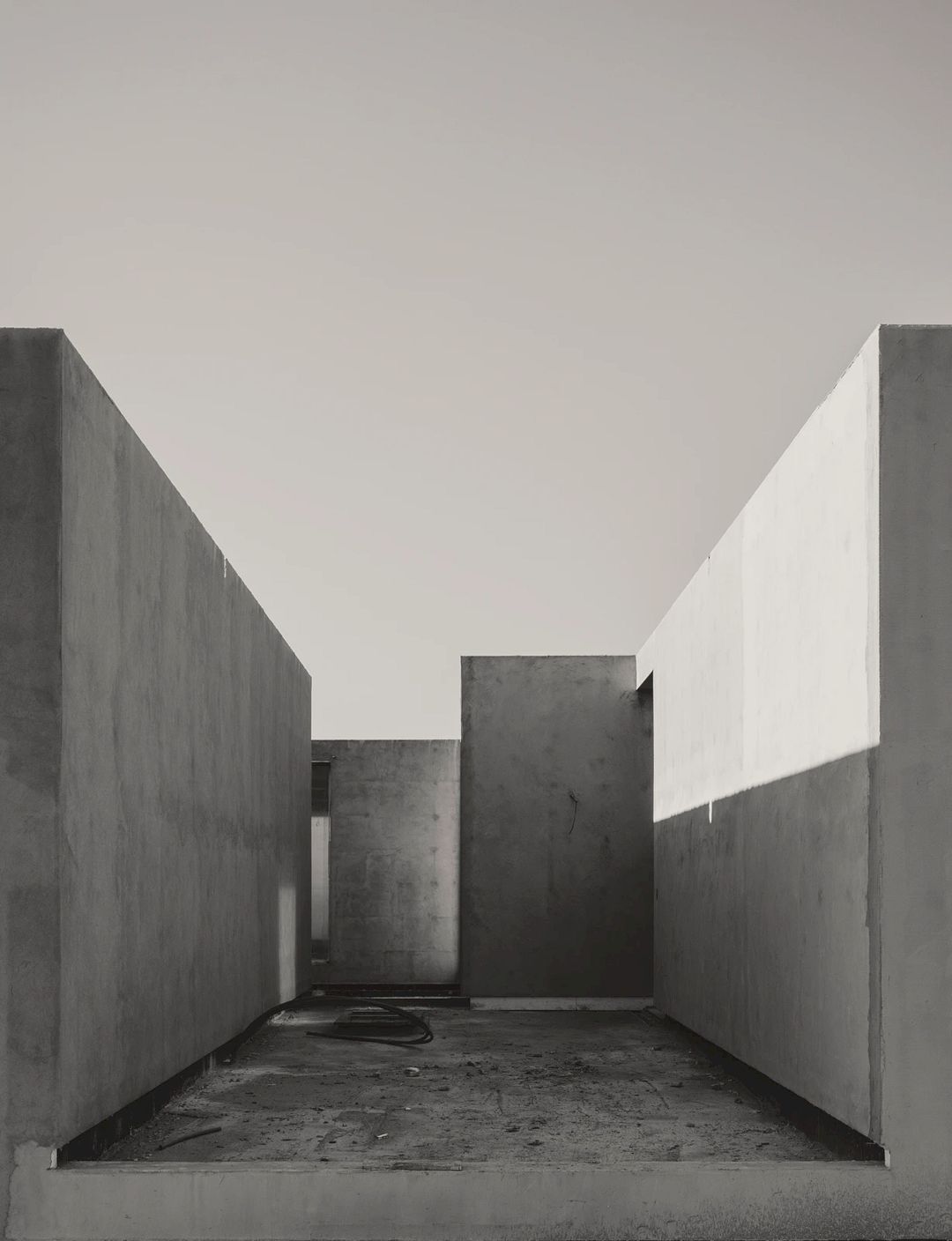
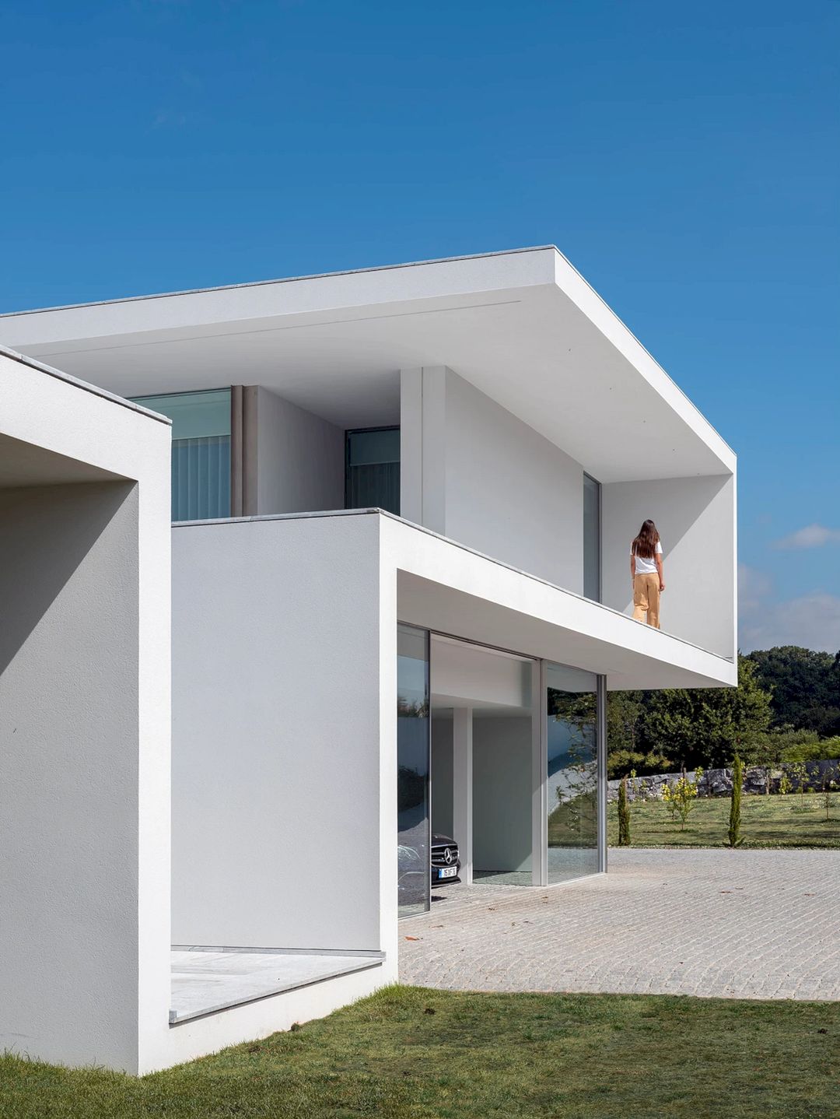
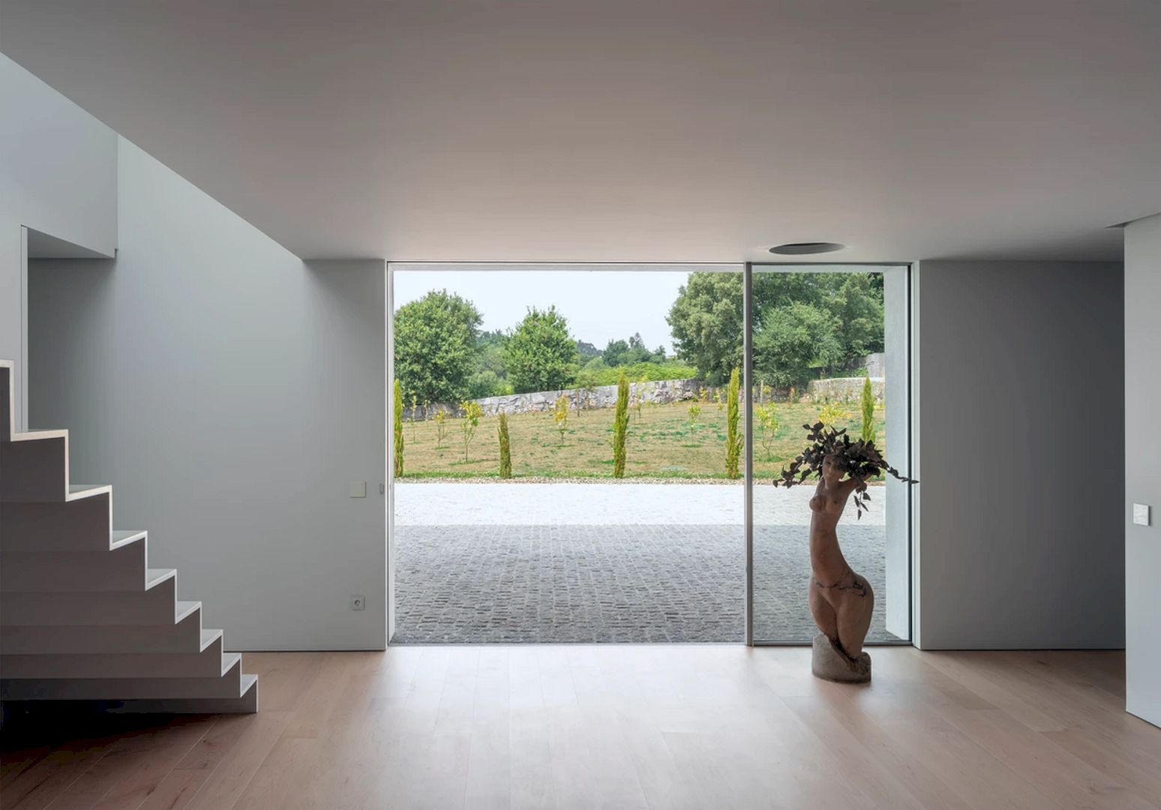
This single-family house extends to the western landscape longitudinally with 28 m deep and 33 m in front. The entrance is on the north side.
The 590 m2 ground floor consists of social, leisure, and service spaces that also include parking for 4 cars. The upper floor is 212 m2 in size and is divided into three rooms overlooking the south and the terrace roof.
Details
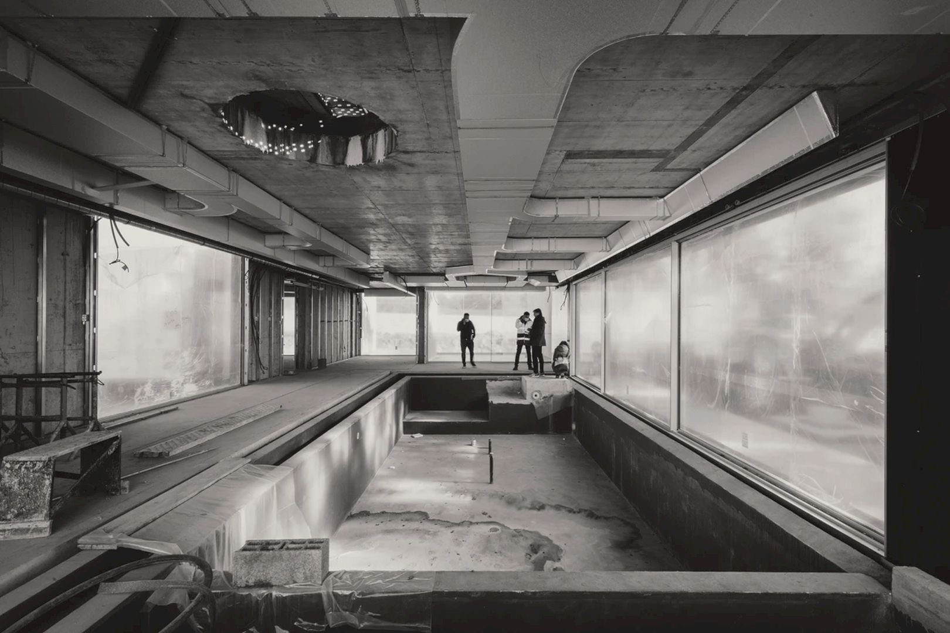
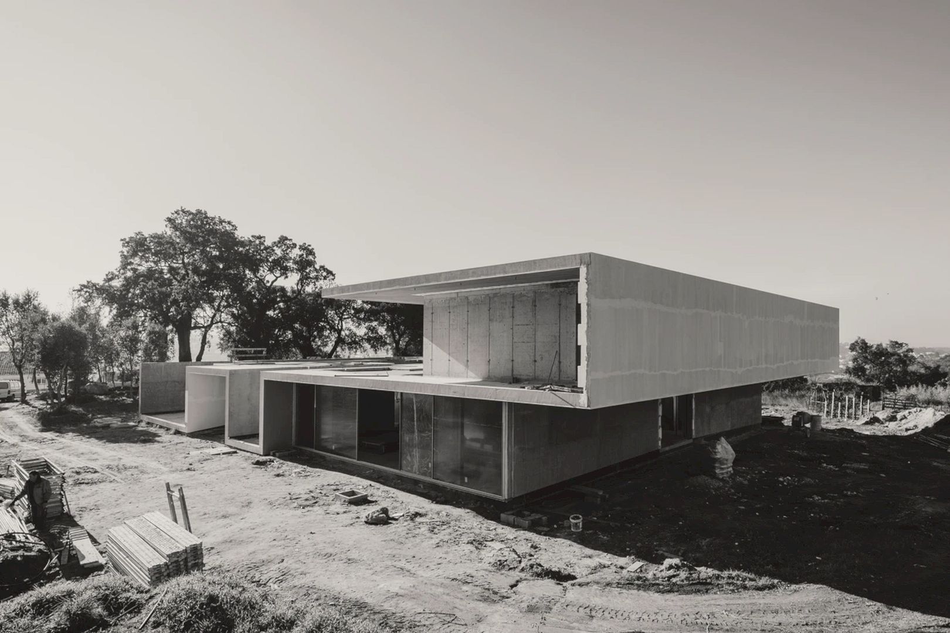
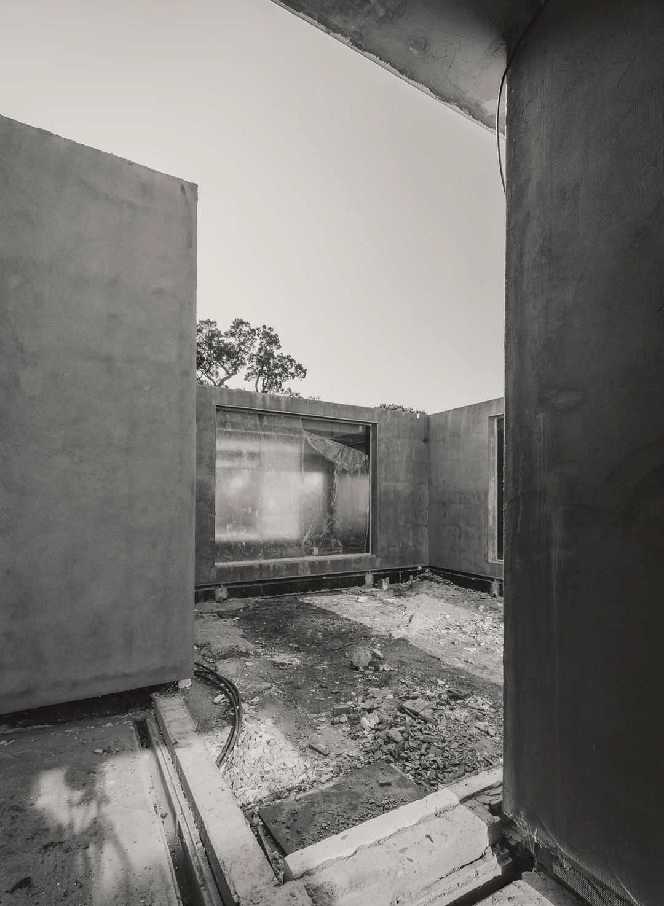
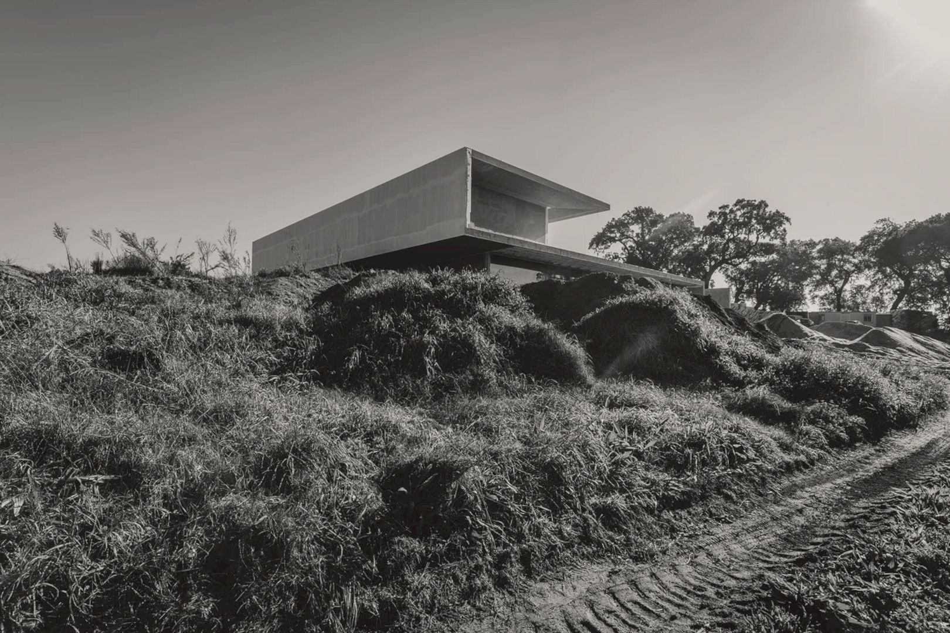
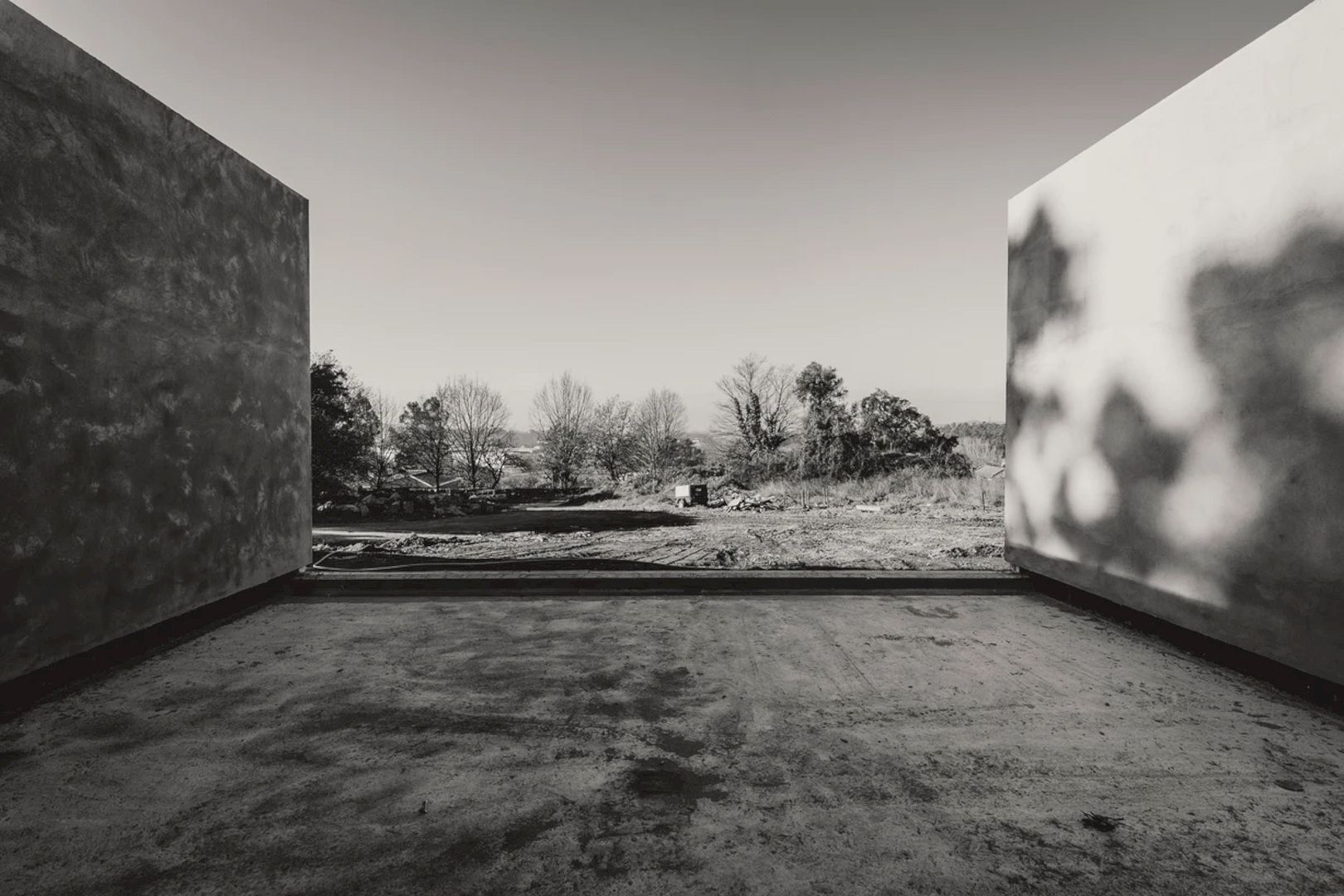
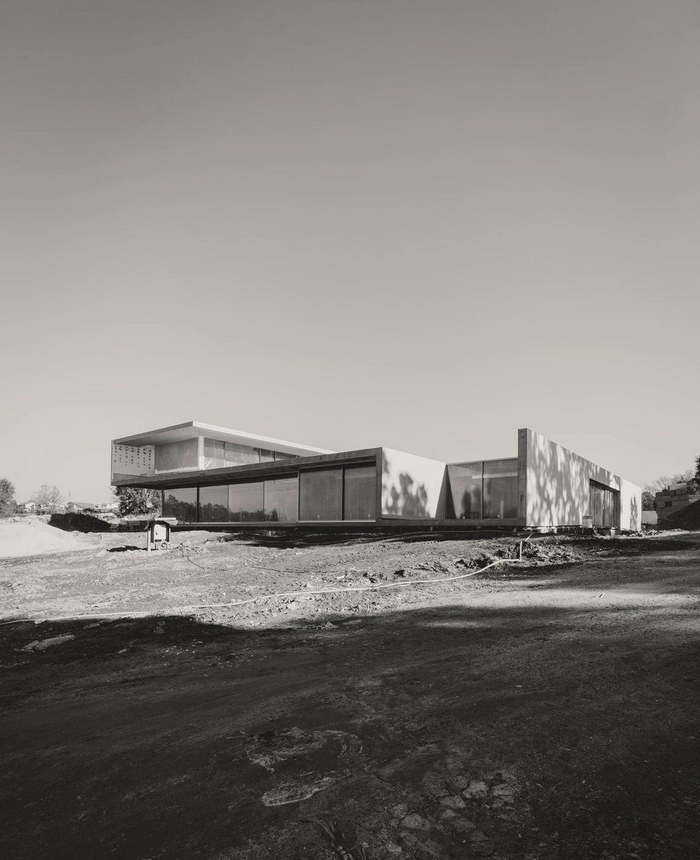
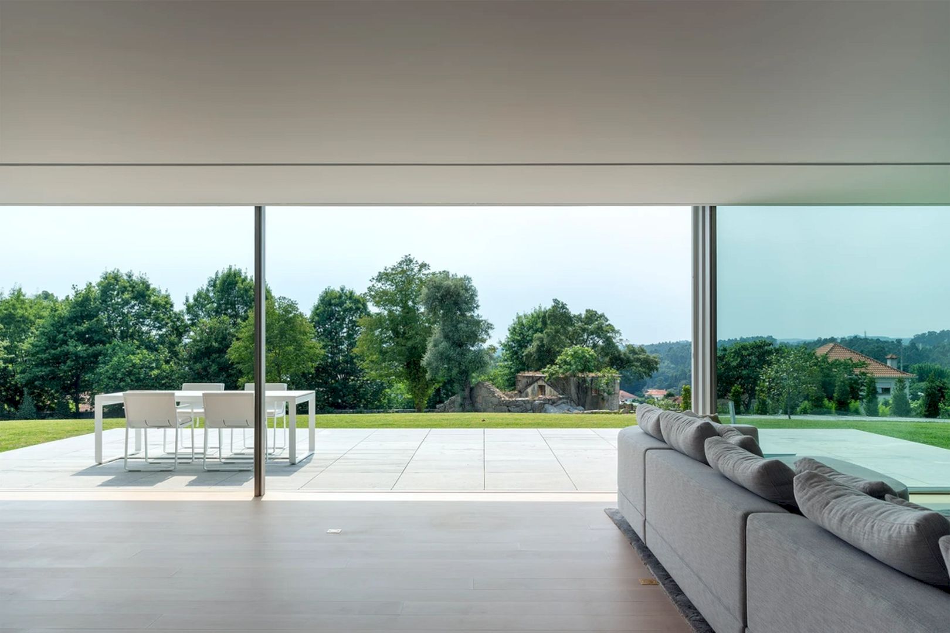
A central courtyard guides domestic spaces towards breeze, light, and family activity. The parking, laundry, and kitchen are linked by the patio to the pool, gym, guest room, corridors, and common room.
The vegetative recovery is expected to protect the cultivation space and the garden to reproduce the territory’s characteristic species. This house consists of reinforced concrete slabs and walls, thermally insulated with rock wool panels from the outside and plasterboard walls and ceilings from the inside.
MTMG House Gallery
Photography: Duccio Malagamba, Inês d’Orey
Discover more from Futurist Architecture
Subscribe to get the latest posts sent to your email.

