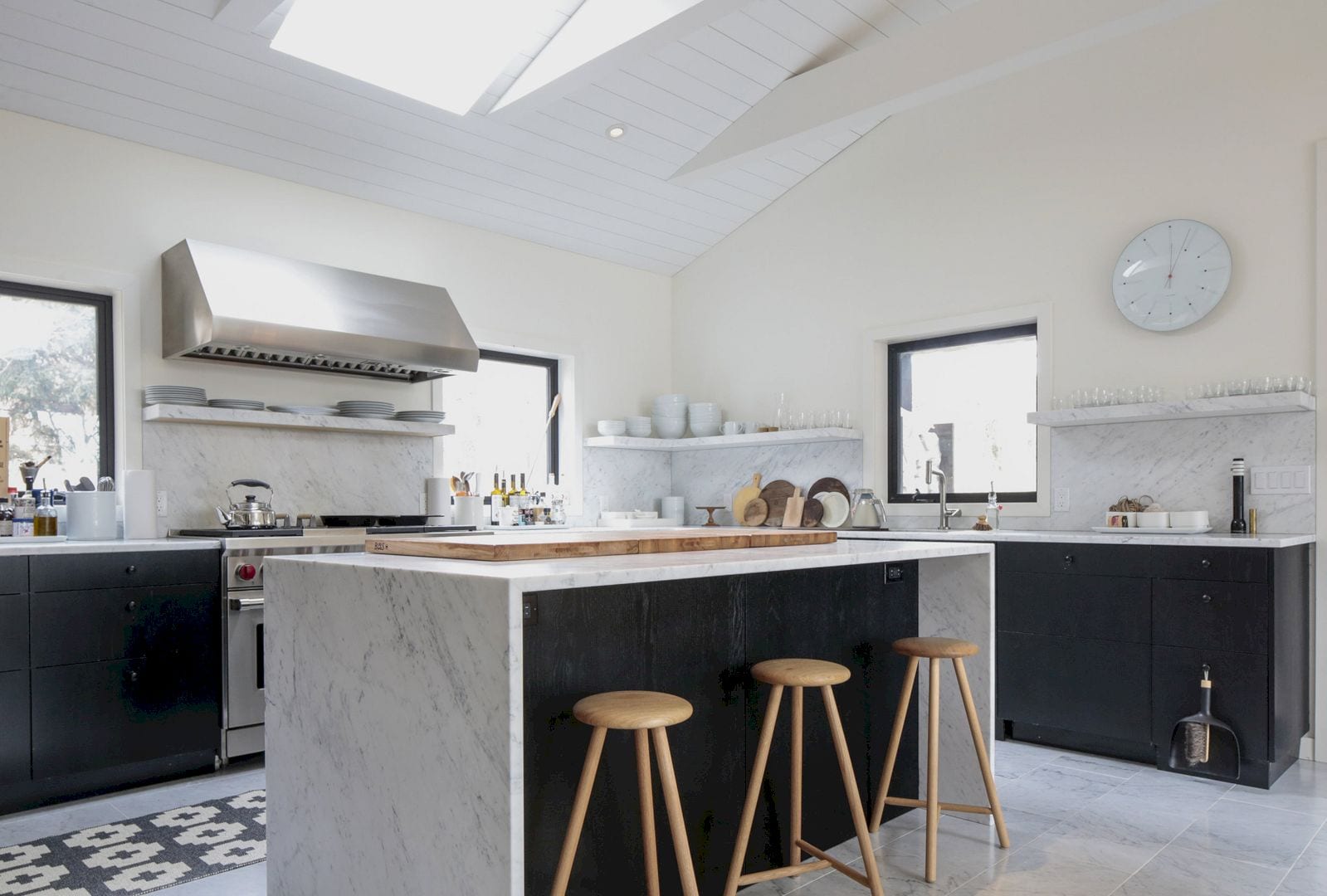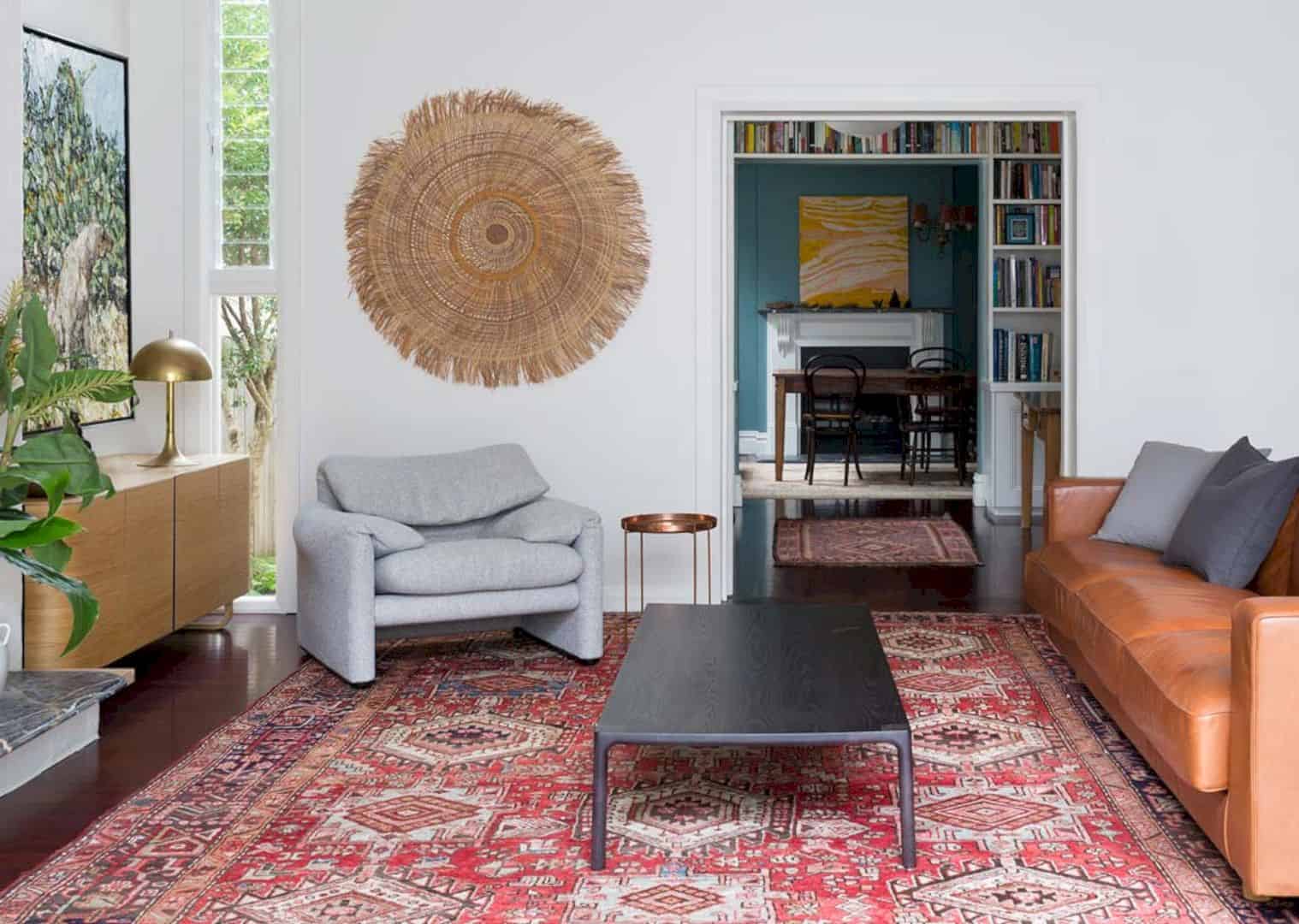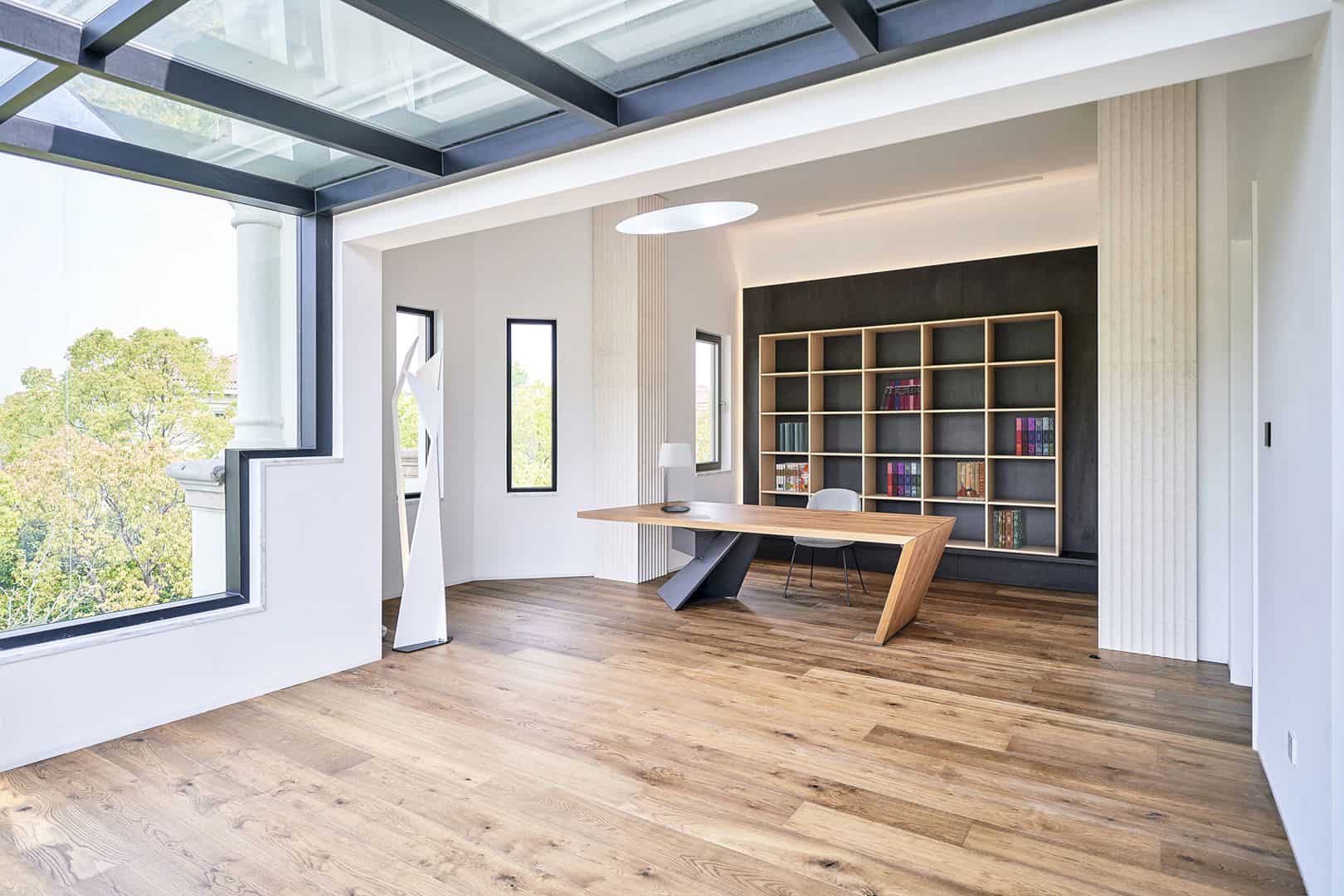Designed by TEC Taller EC, Casas FF or FF Houses is a 2017 project of four houses. Each house has three volumes of different proportions. The concept of this residential project comes from the physical parameters of the terrain: a steep slope in the Cordillera de Los Andes.
Design
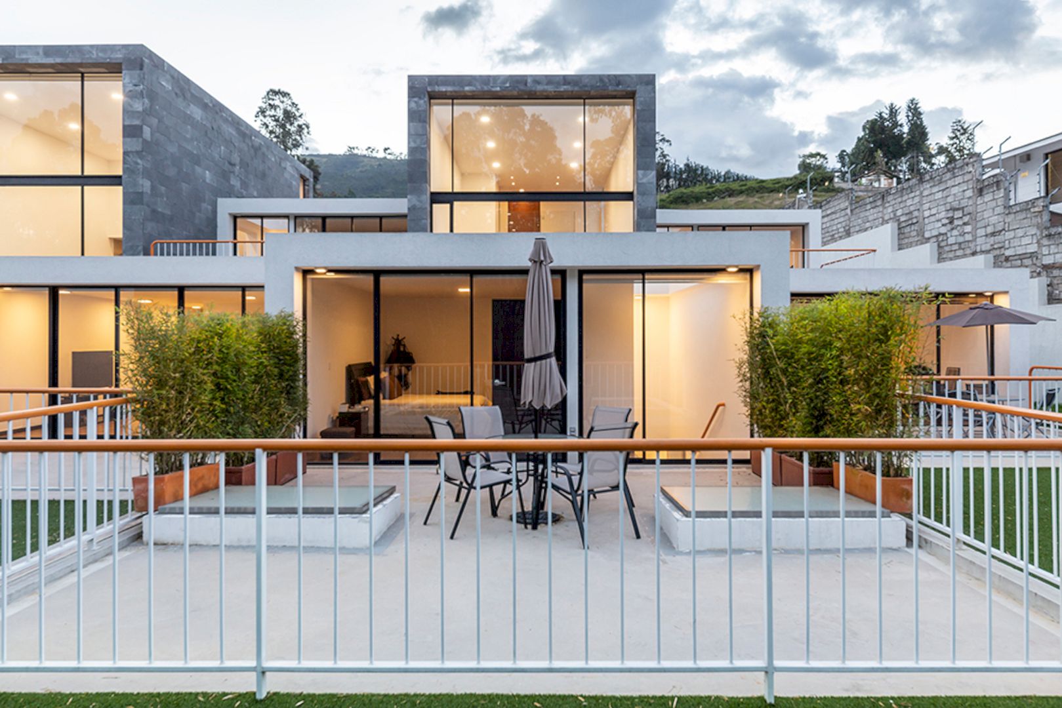
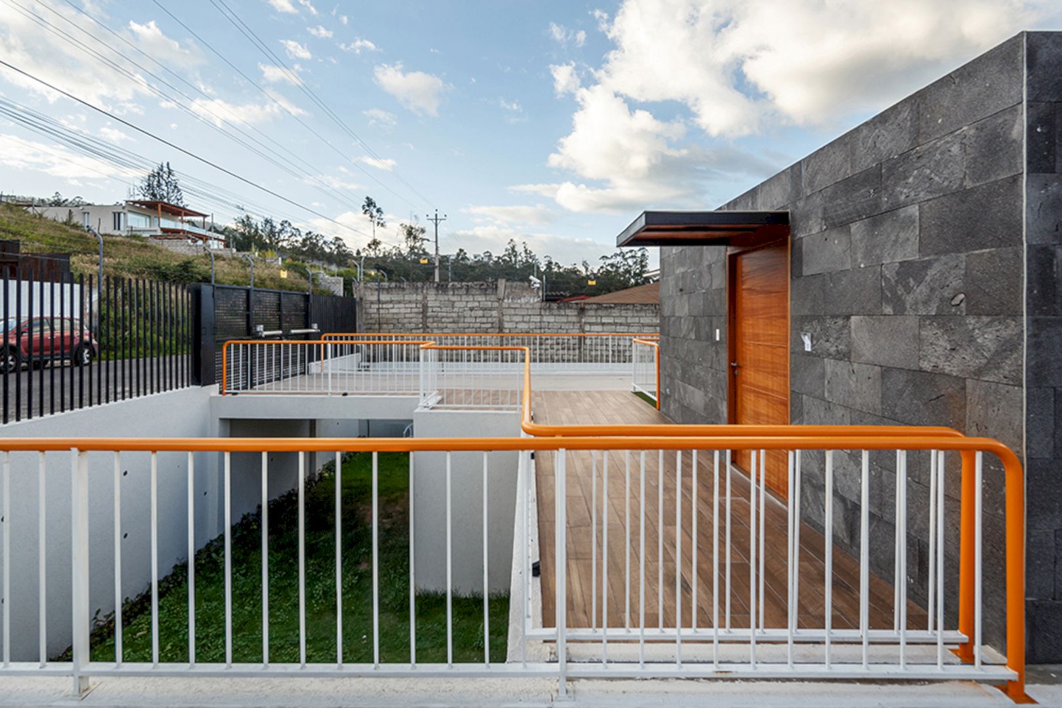
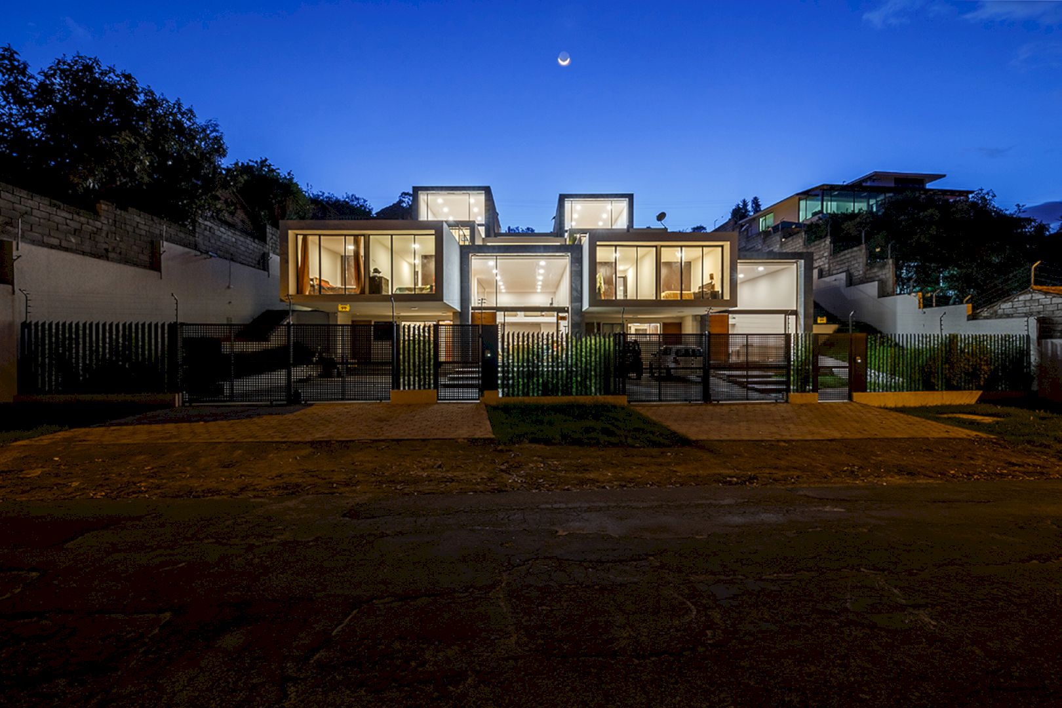
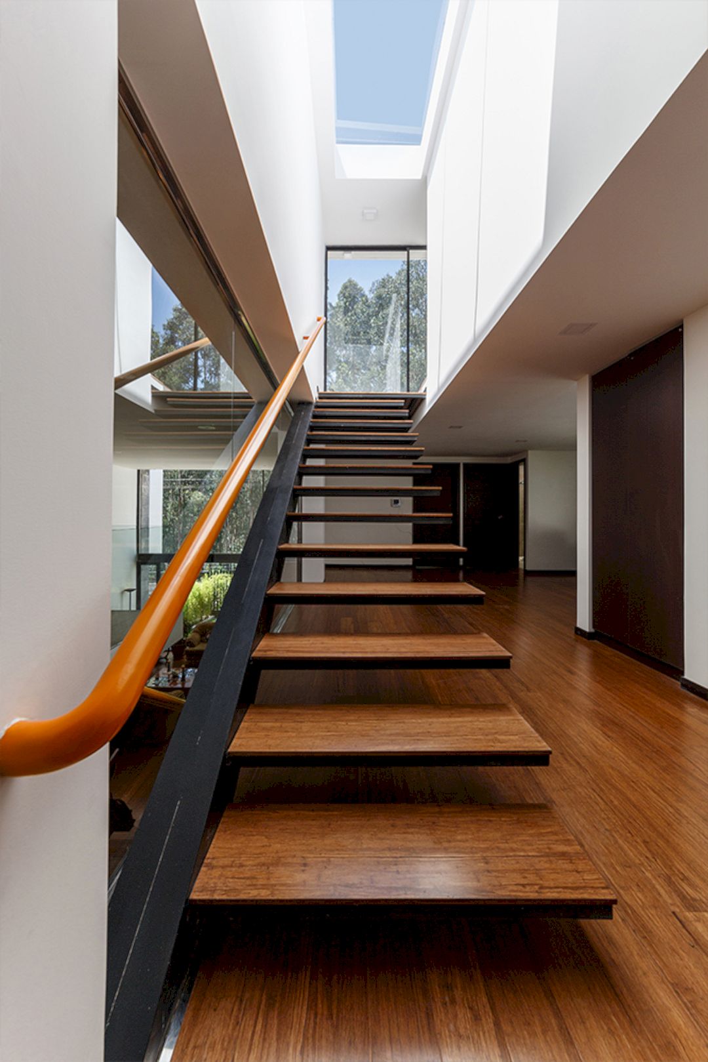
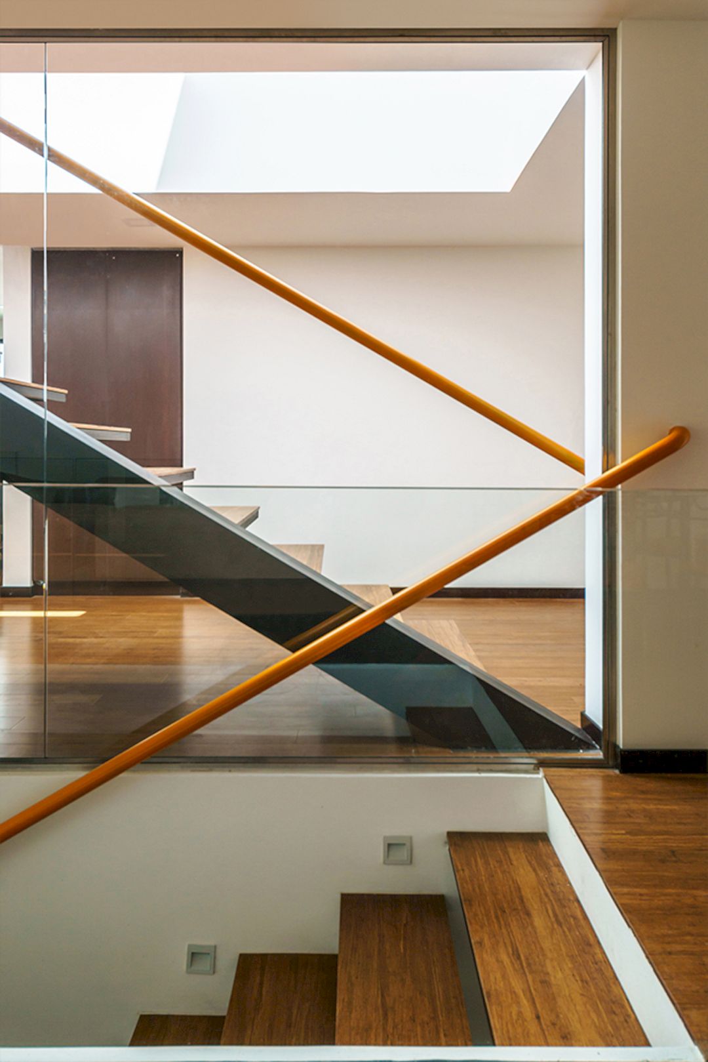
Besides the physical parameters of the terrain, the concept of this project also comes from the client’s requirements for 4 single-family homes.
A careful and detailed analysis is made in the section and plan of the plot. A series of volumes is inserted in the ground with different depths and heights, creating terraced green areas at different levels.
Each interior space offers awesome views of the forest and access to the different terraces.
Volumes
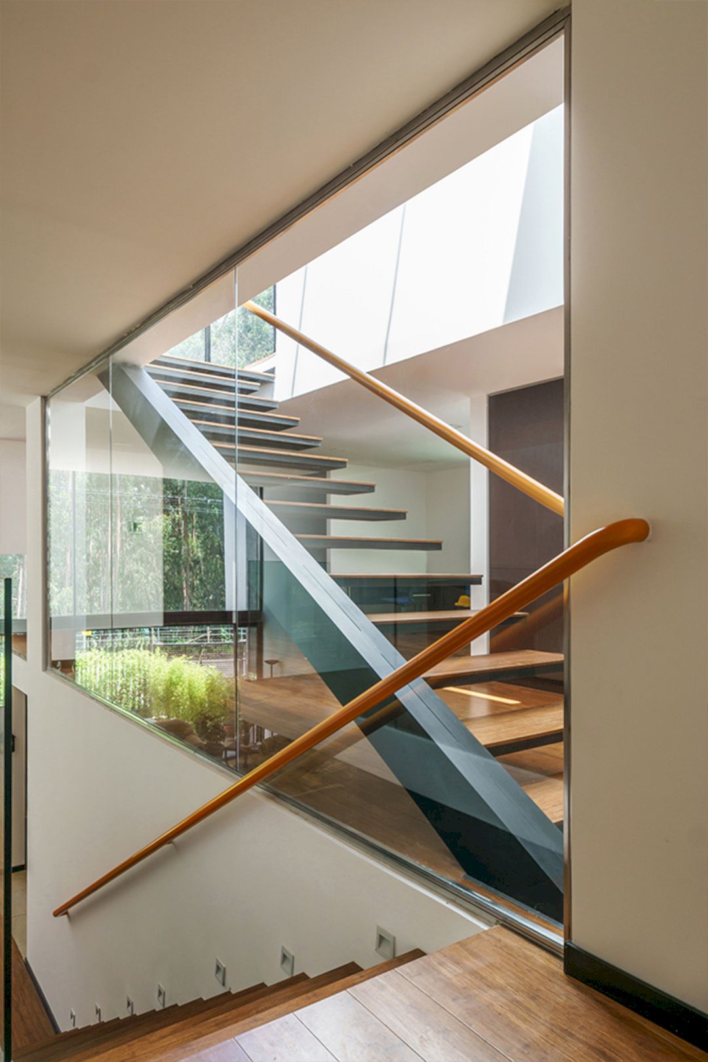
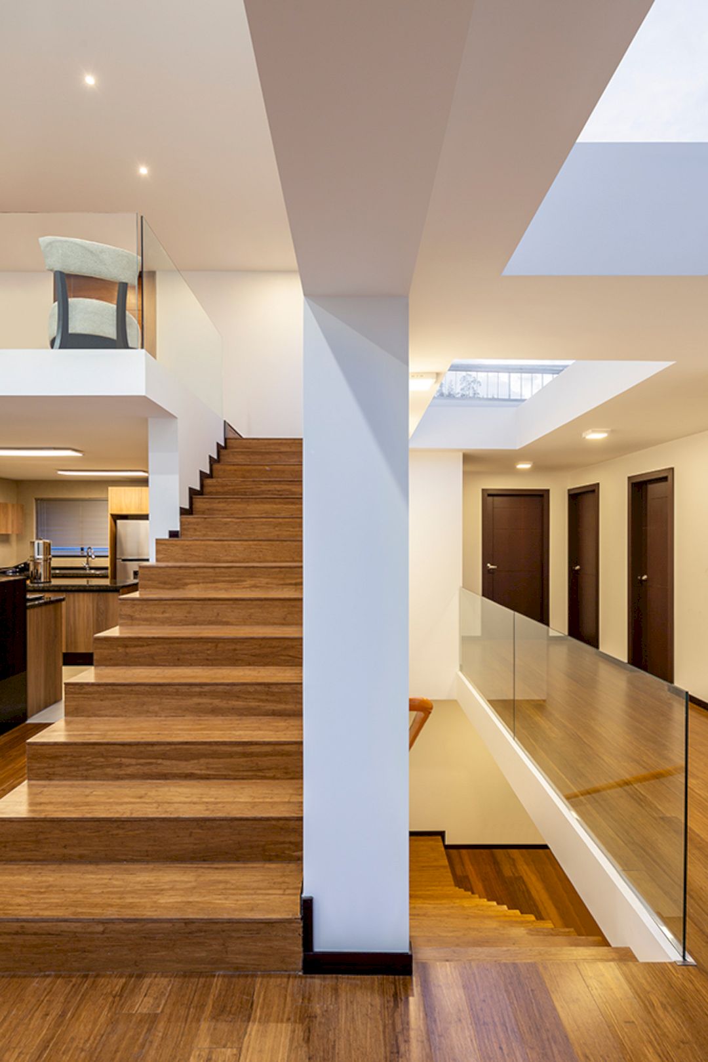
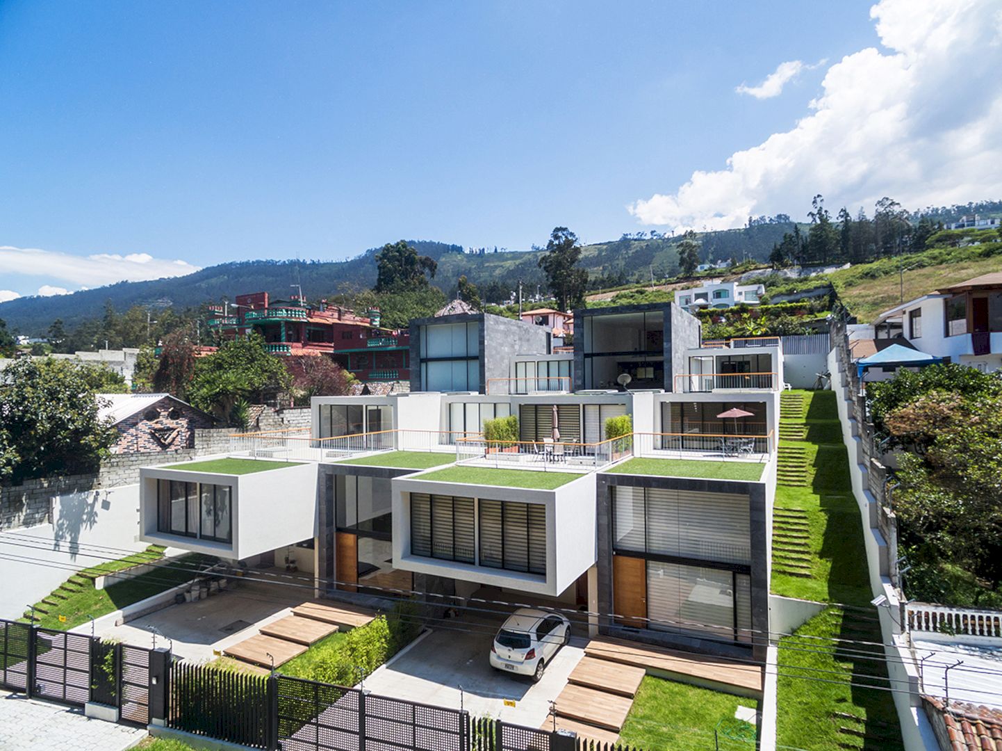
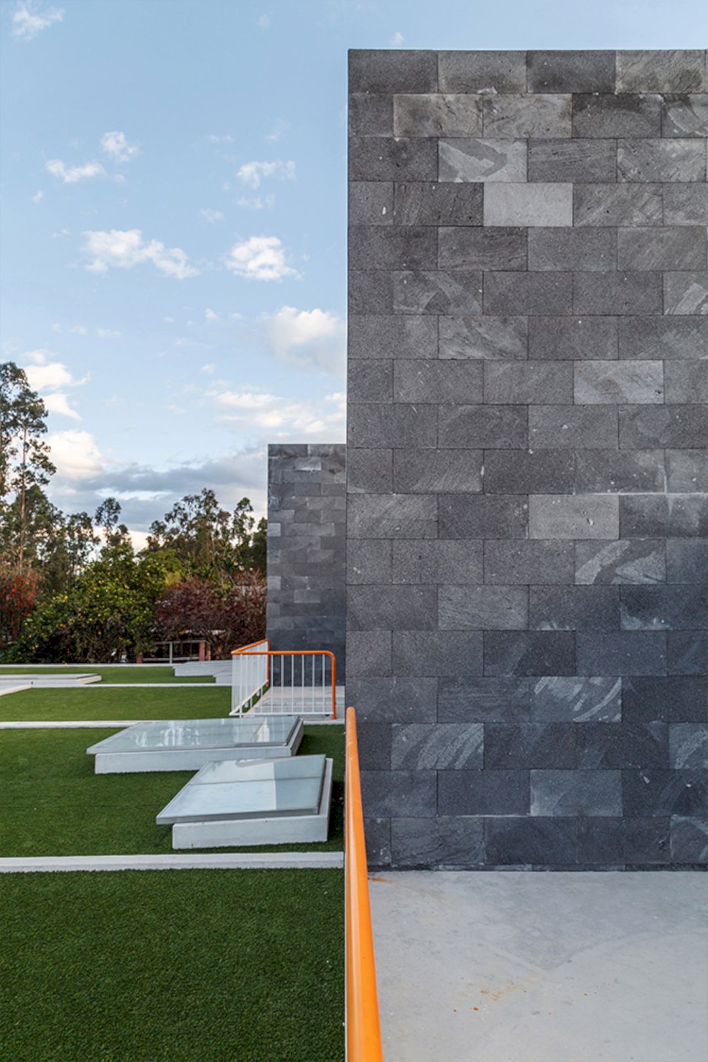
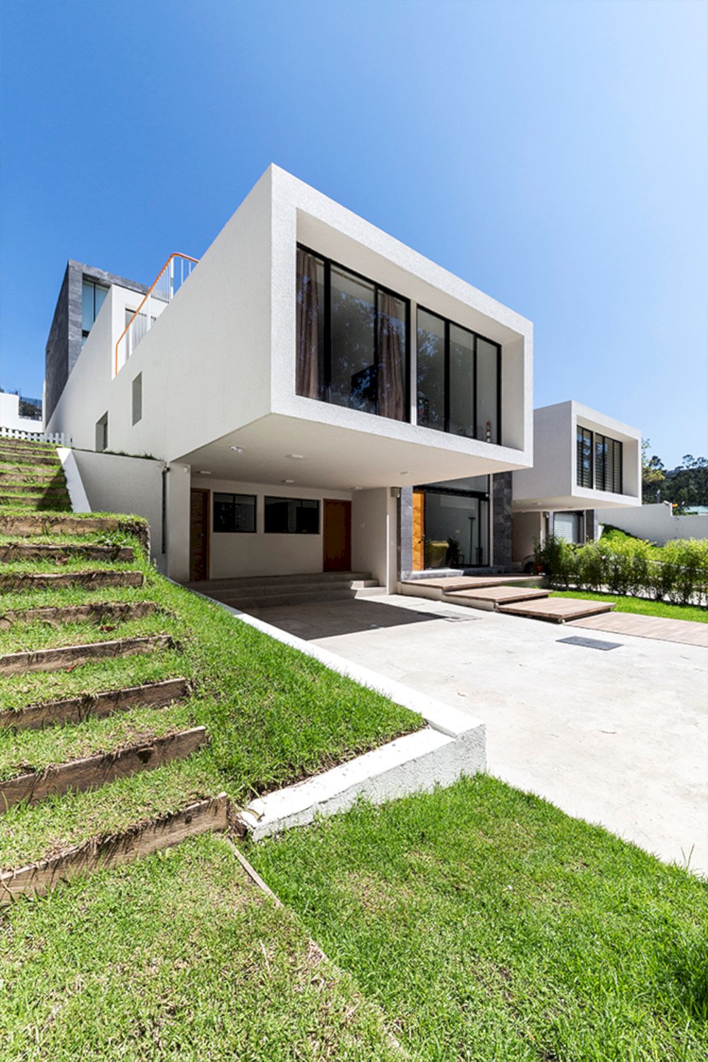
All volumes in these houses are defined as visors that have a direct relationship between exterior and interior spaces, creating continuity between private, semi-public, and public spaces.
The served spaces of the house are arranged occasionally towards the exterior due to the ventilation, illumination, and views. The volumes are connected by vertical circulations which are semi-buried and illuminated from the roof, transforming this project into a composition of shadows and lights.
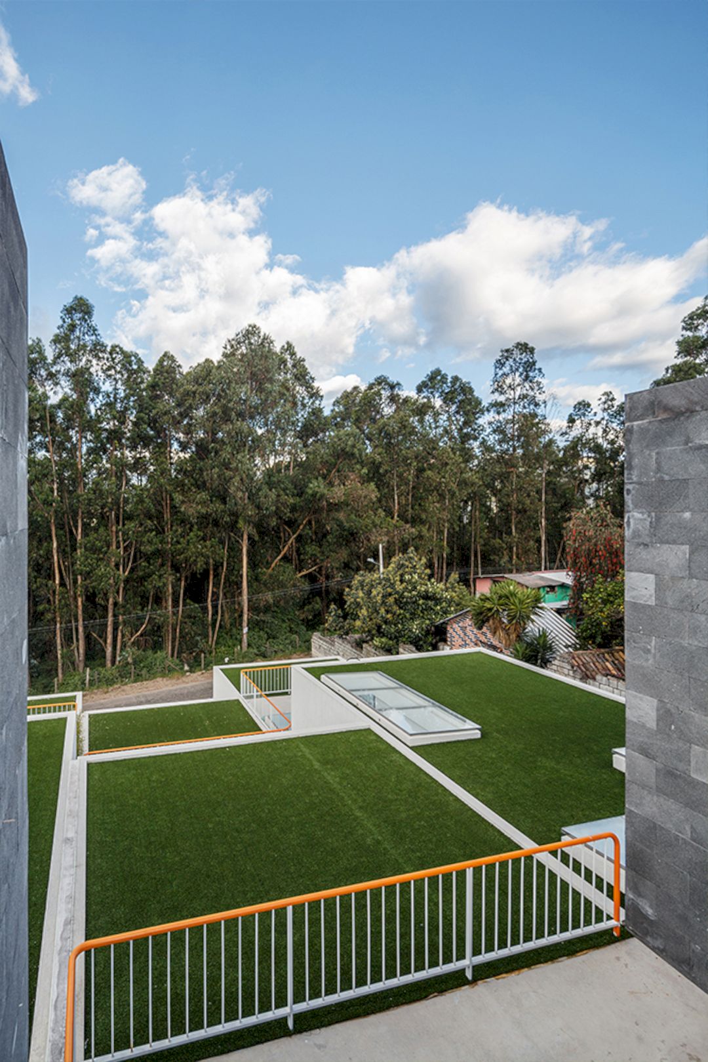
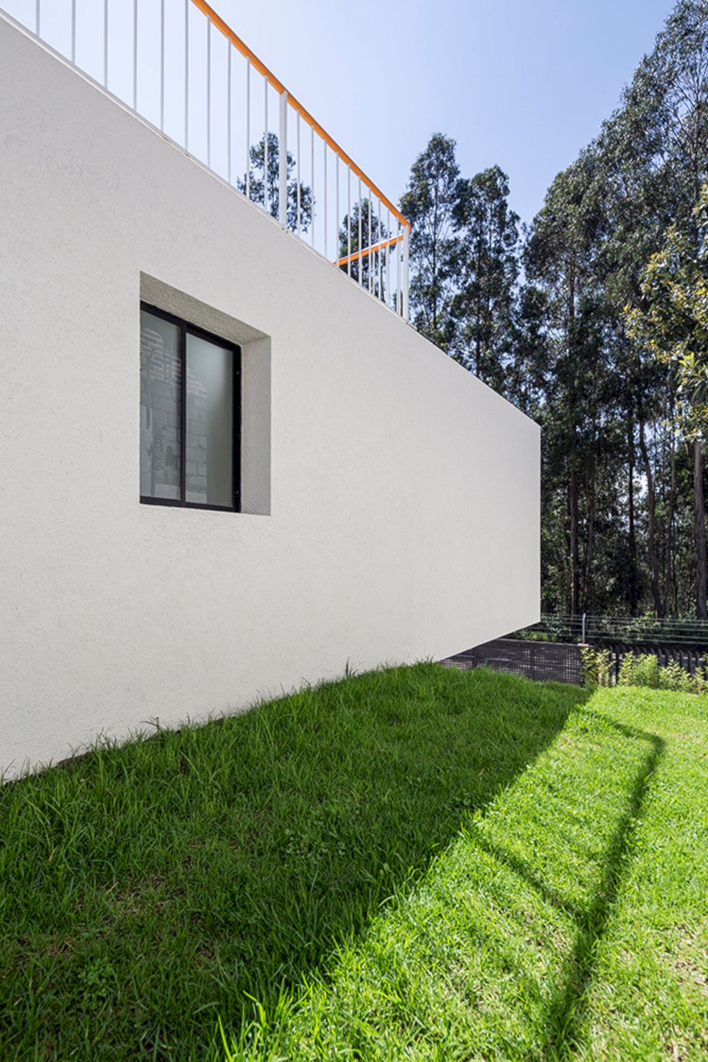
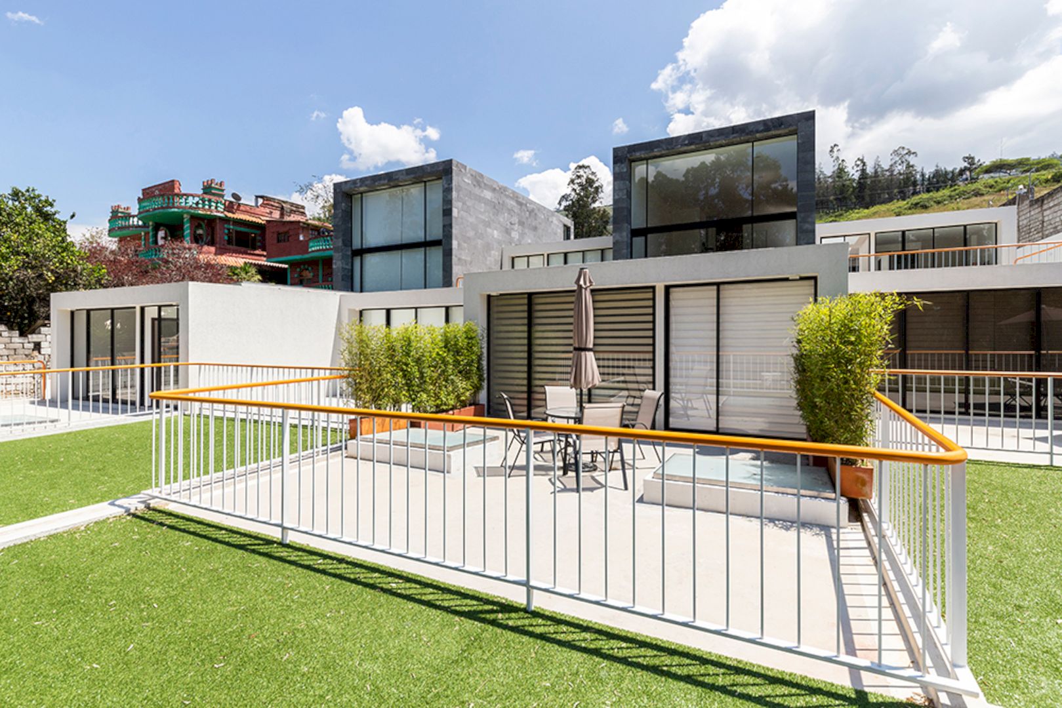
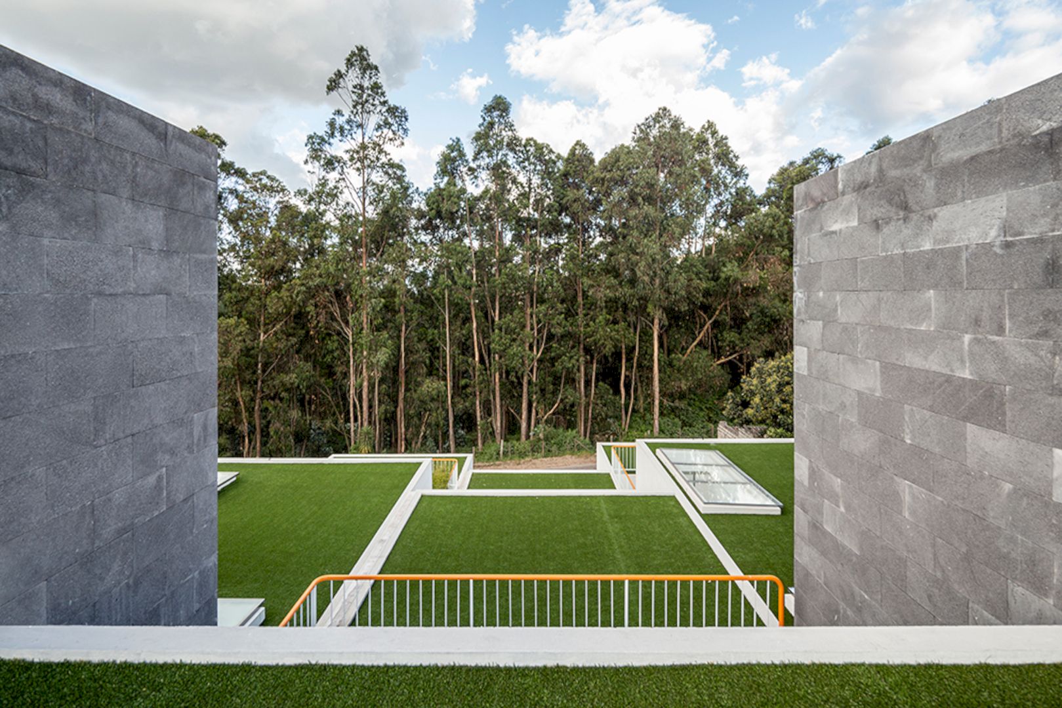
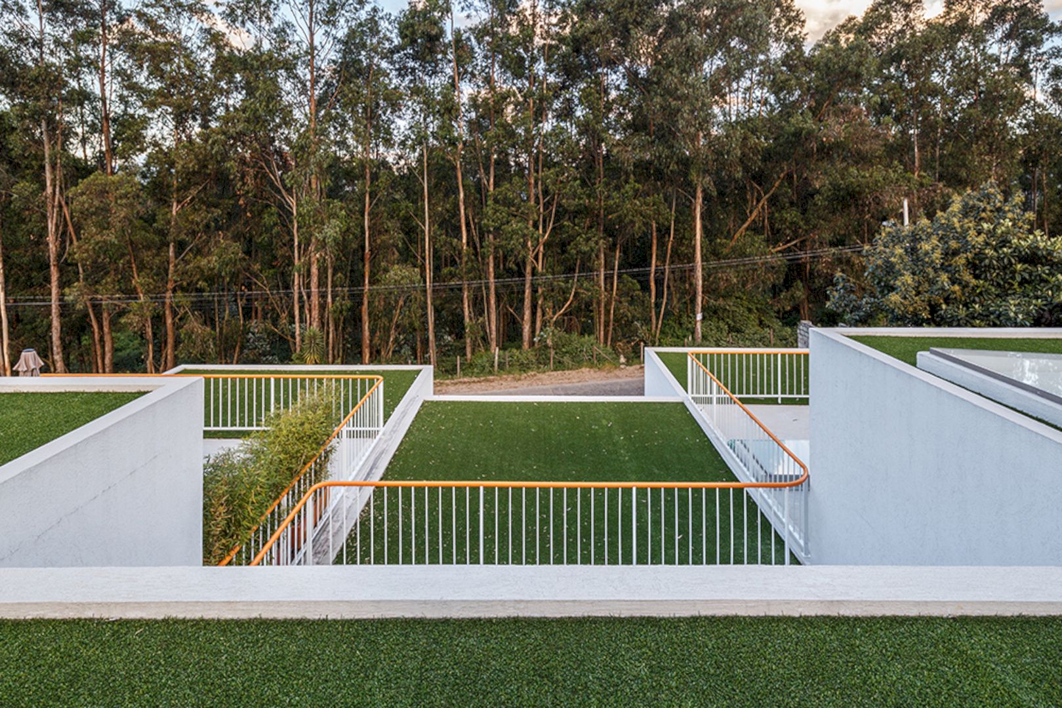
The three volumes of each house are located at different levels based on internal activity and pedestrian and vehicular entrances. Thus, the internal monotony can be removed where there is a double-height main volume containing public activities. The main vertical core with a continuous circulation connects these three volumes.
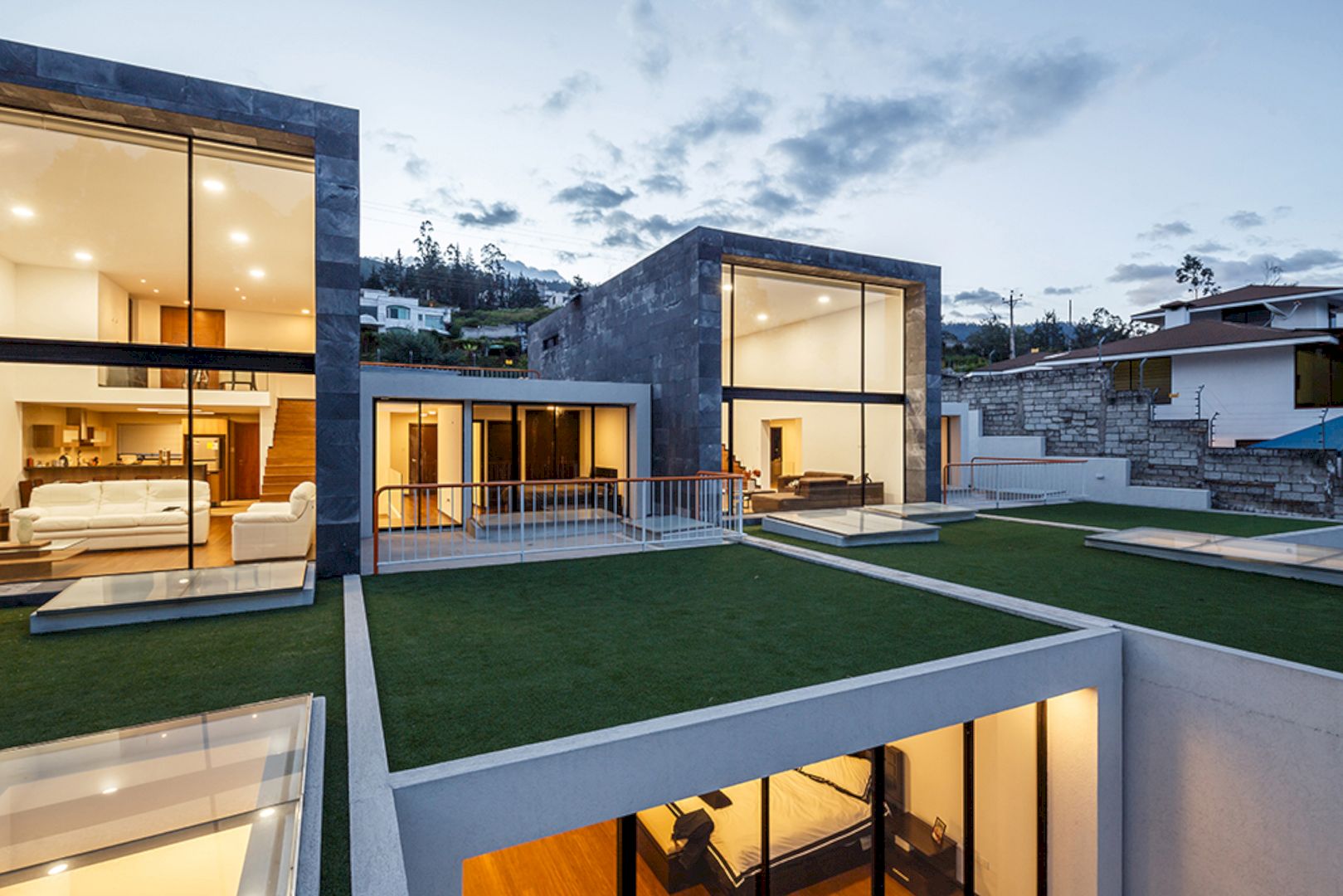
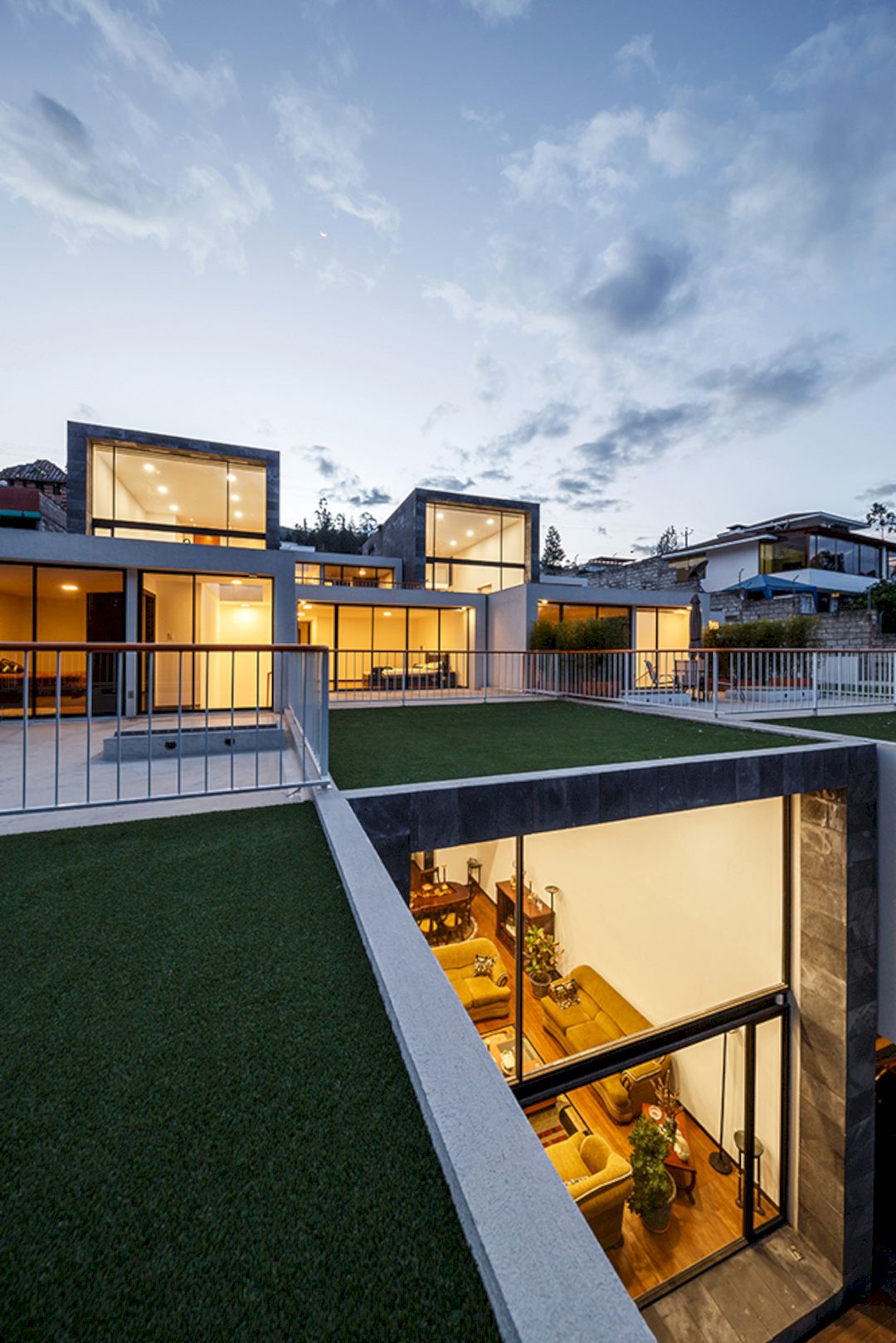
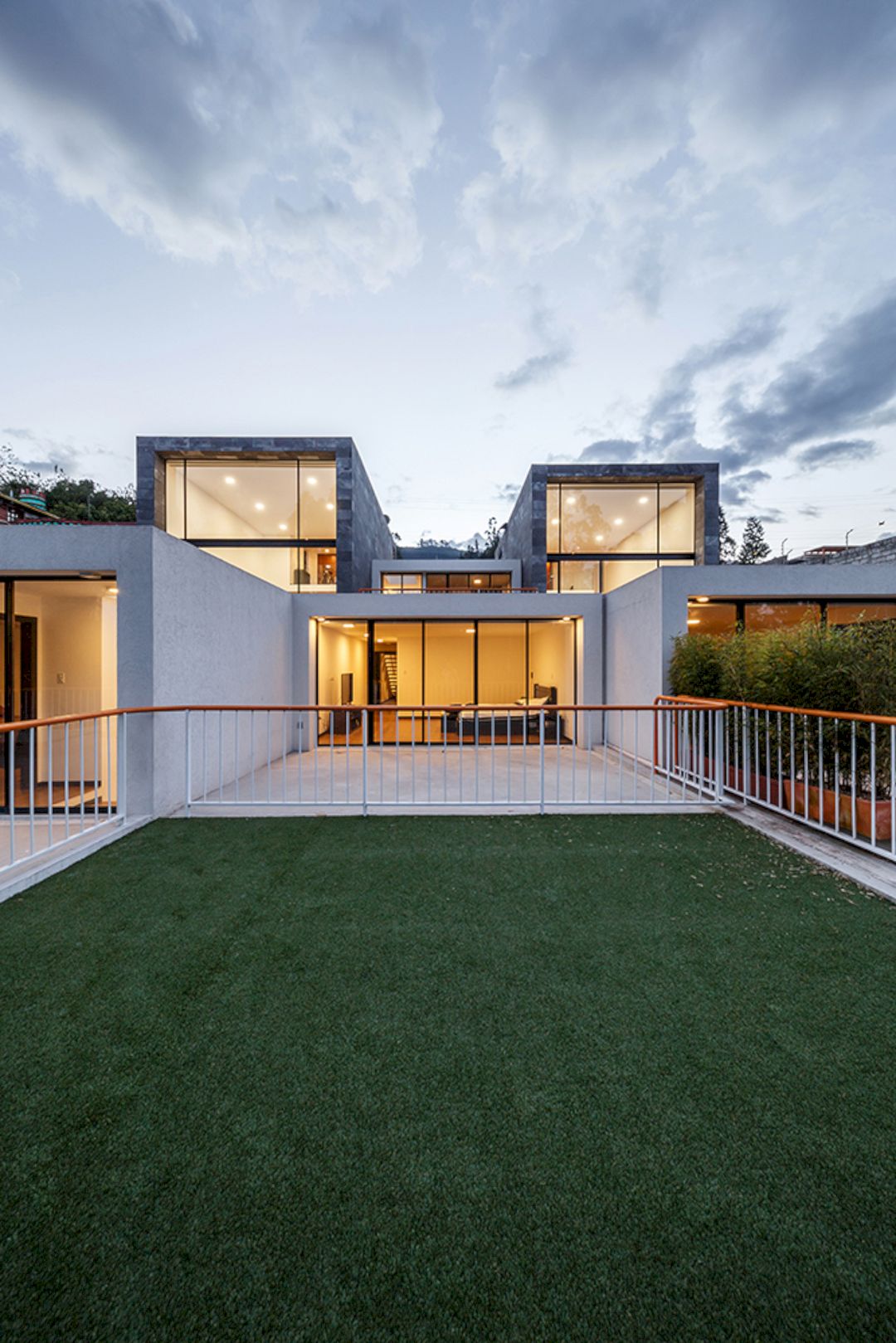
All volumes of the 4 houses are arranged strategically to adapt to the terrain’s slope. The use of these volumes is overlapping, moving the internal use vertically and horizontally and generating longitudinal and transverse views in both the interior and exterior.
It is a project that transforms the built masses into an urban landscape.
Casas FF Gallery
Photographer: BICUBIK
Discover more from Futurist Architecture
Subscribe to get the latest posts sent to your email.

