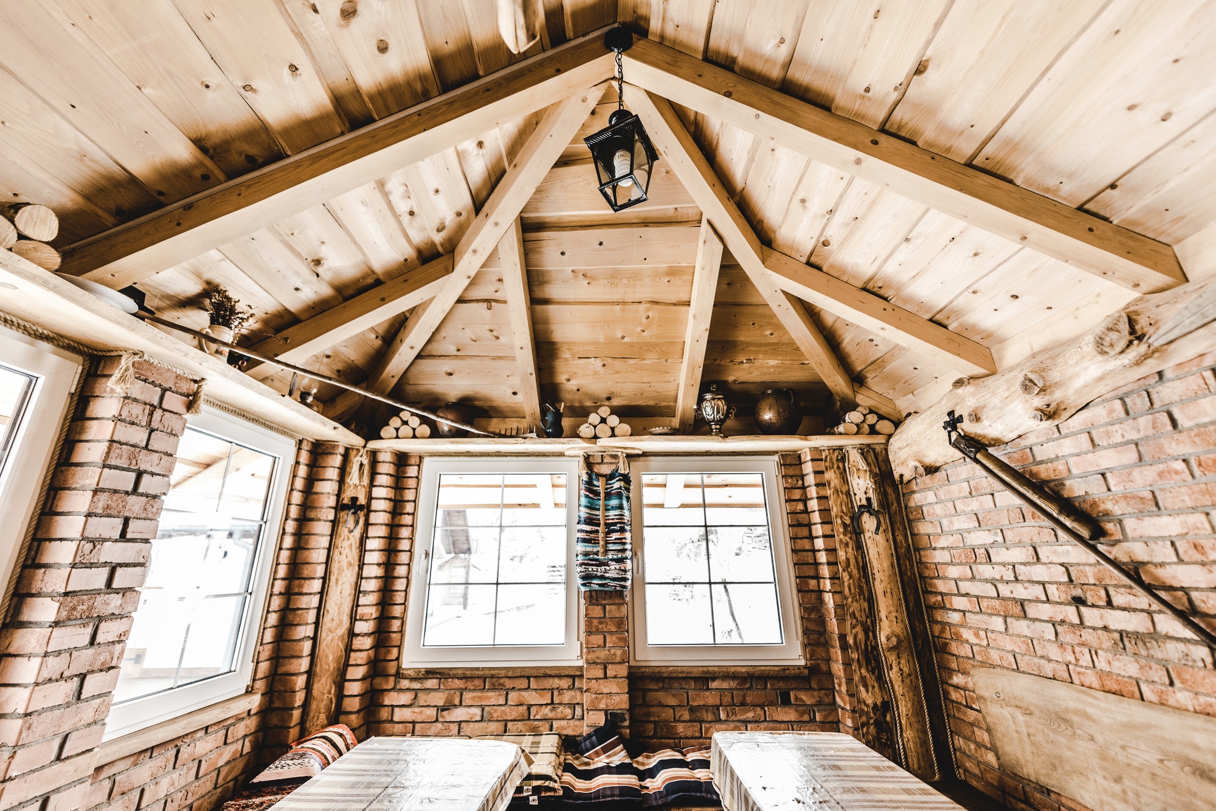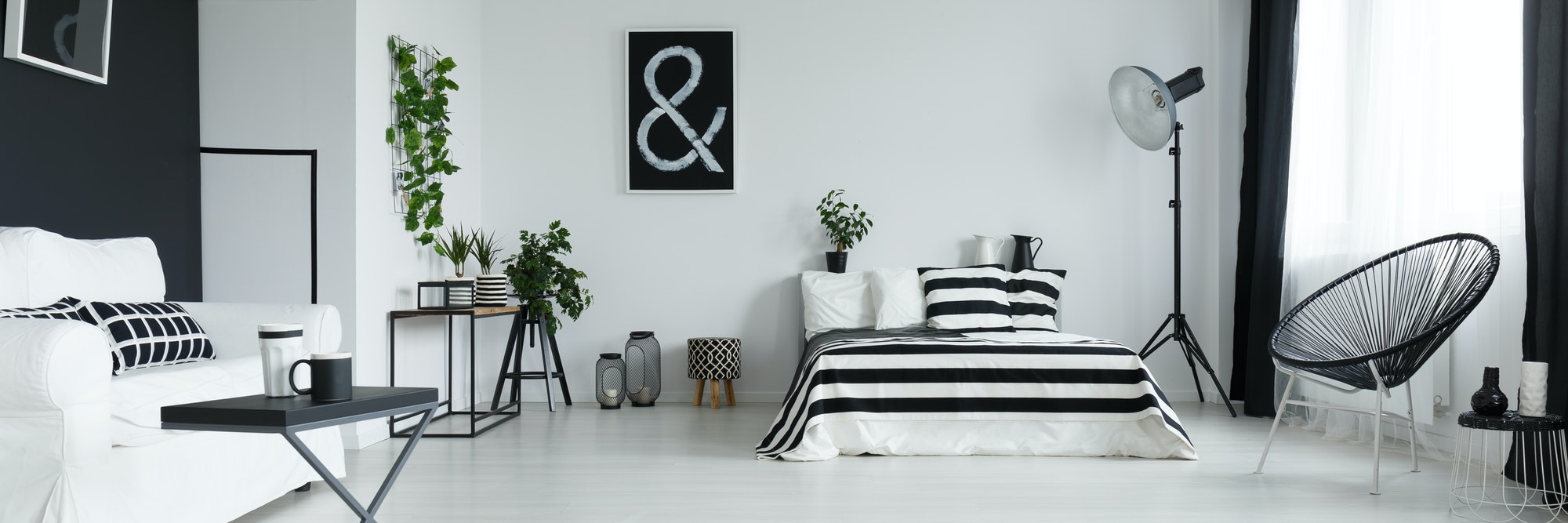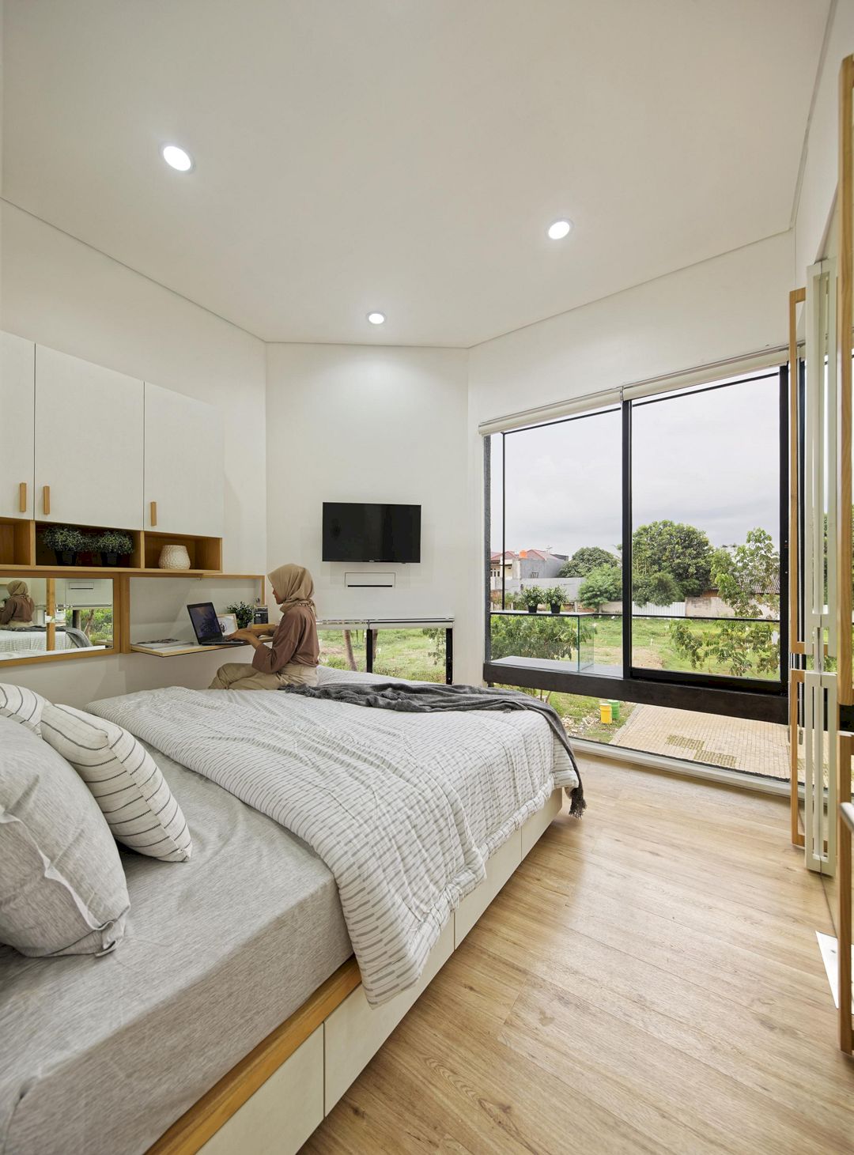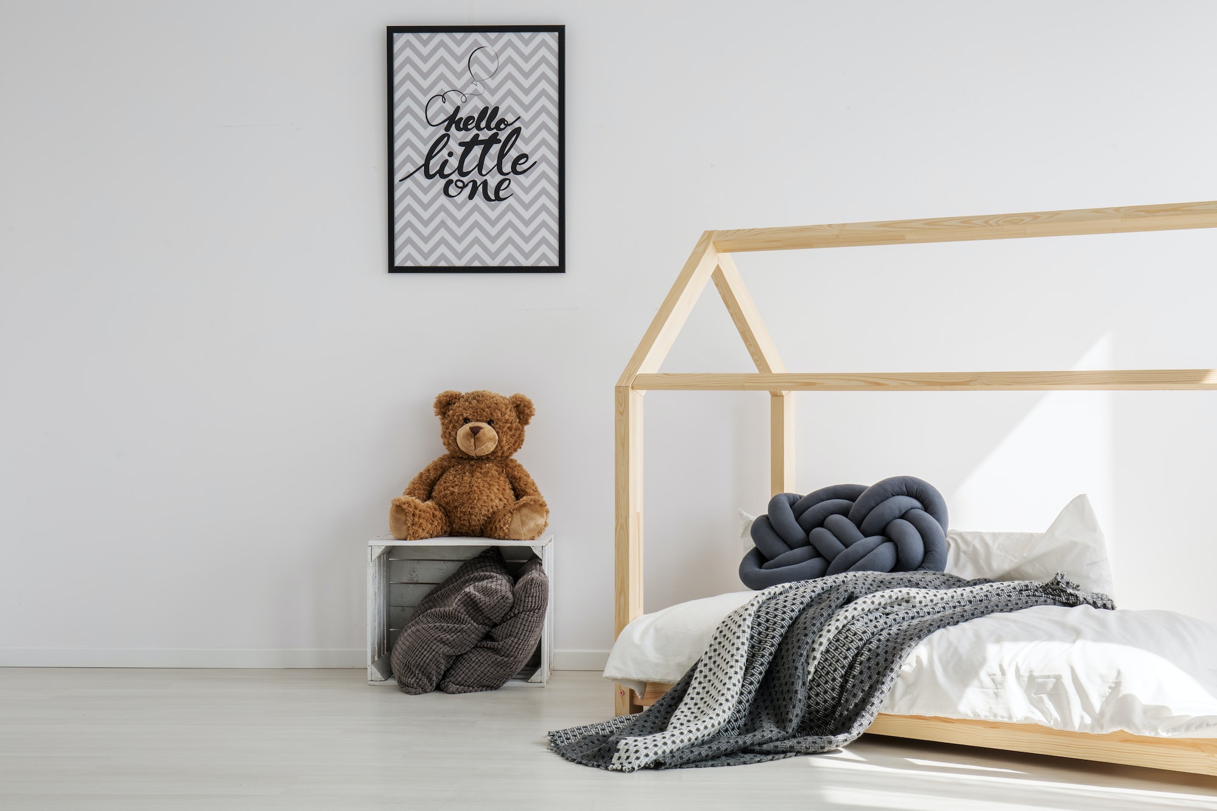A cottage interior design is perfect for you who want to have a relaxing atmosphere in your house. This interior design is characterized by distressed finishes, fresh colors, eclectic wood or iron furnishings, and textured natural elements.
Below are 5 mountain cottage interior designs for the living room that can inspire you.
1. East Hampton Cottage by Murdock Solon Architects
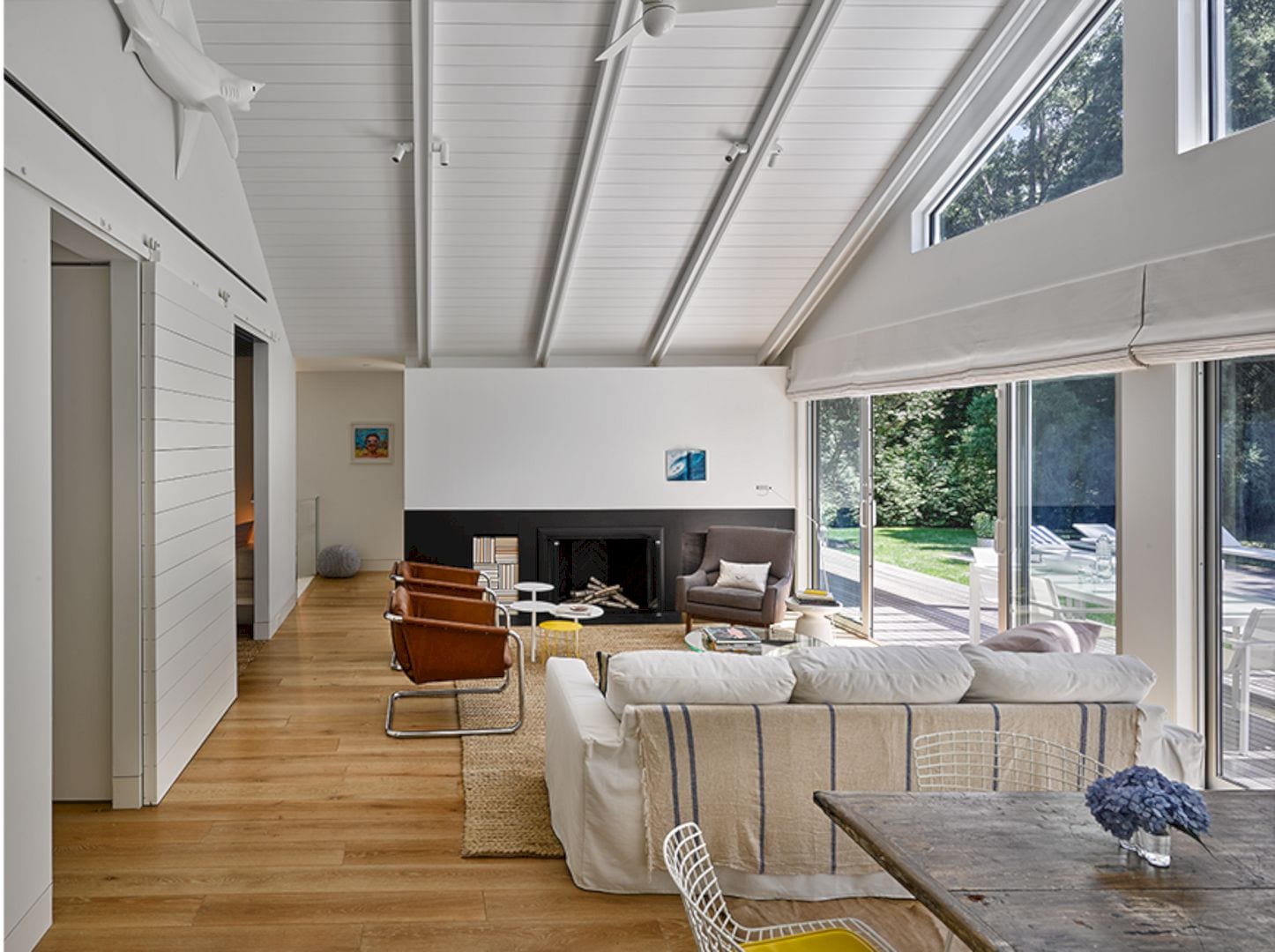
East Hampton Cottage by Murdock Solon Architects is a weekend home that has an awesome mountain cottage interior design for the living room to inspire you. With an elegant material palette, the living room in this cottage looks beautiful and also cozy.
Photography: Frank Oudeman
2. Watermill House by Desai Chia Architecture
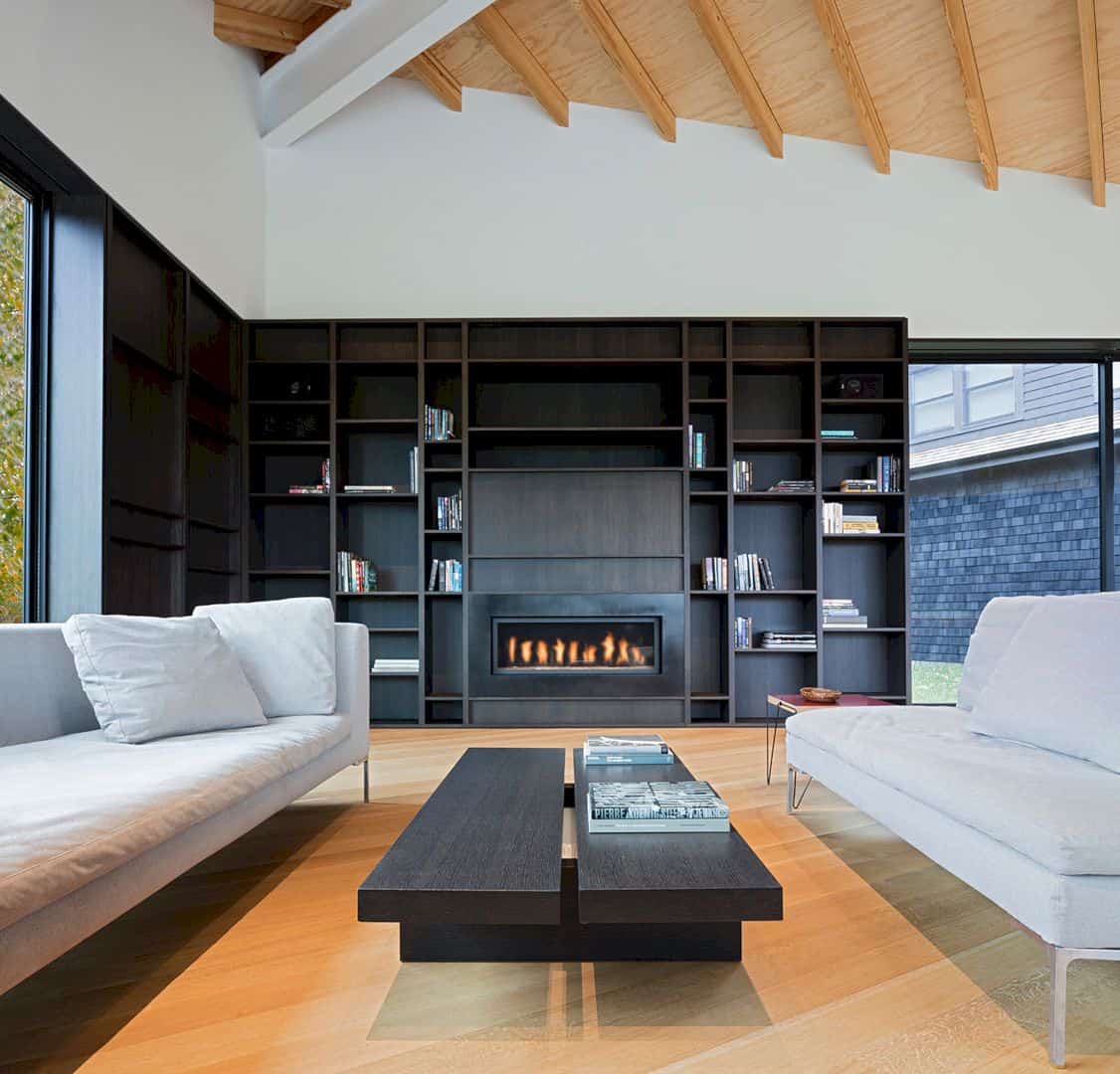
In this traditional shingled cottage home, the living room is beautified with the use of wood material. Watermill House by Desai Chia Architecture has a warm living room with a wooden floor. The wood shelving and wooden table have the same color which creates a balanced look.
Photographer: Paul Warchol
3. Chalet Bolton-Est by BOOM TOWN
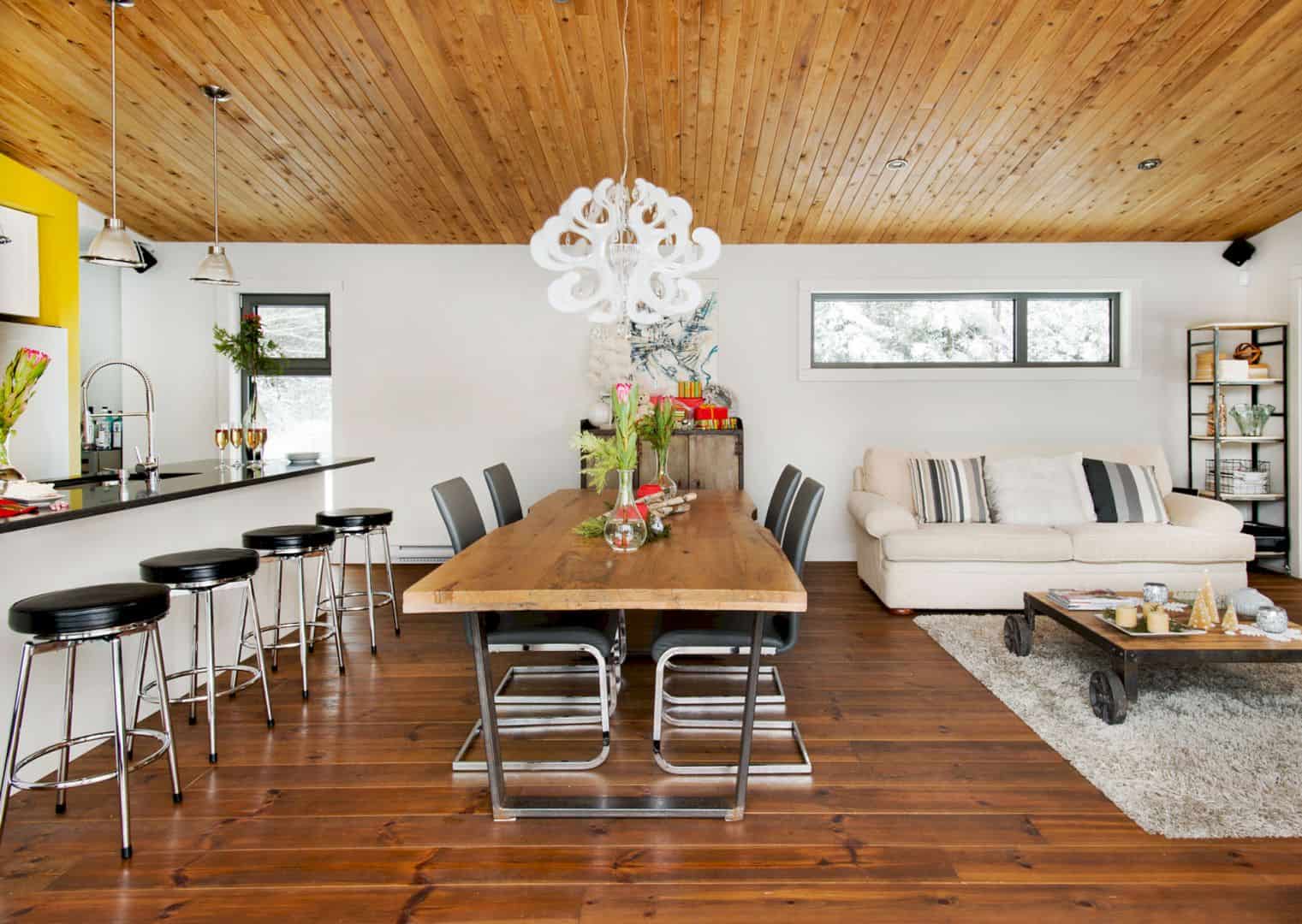
Chalet Bolton-Est by BOOM TOWN has an awesome mountain cottage interior design perfect for your large cottage. The living room in this cottage is highlighted by the wooden floor and ceiling.
Photography: Mario C. Melillo and Angus McRitchie
4. A Sustainable Cottage by Kelly Doran and Portico Timber Frames
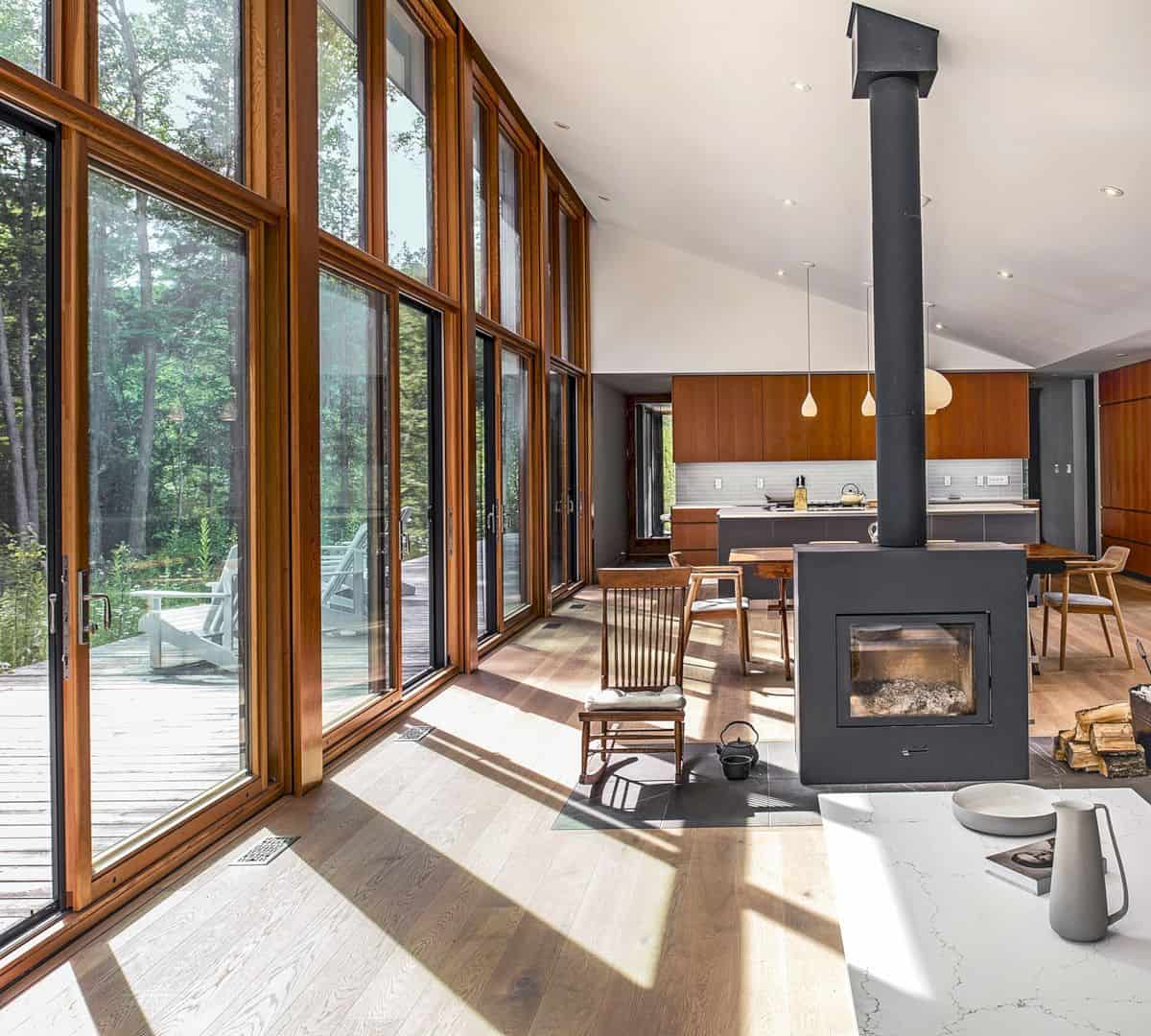
A mountain cottage interior design with an elegant simple layout can be seen in A Sustainable Cottage by Kelly Doran and Portico Timber Frames. Together with the kitchen and dining area, the living room flows in a continuous line from east to west with a wood-burning stove at the center.
Photographer: Marcus Oleniuk
5. A Window on The Lake by YH2 Architecture
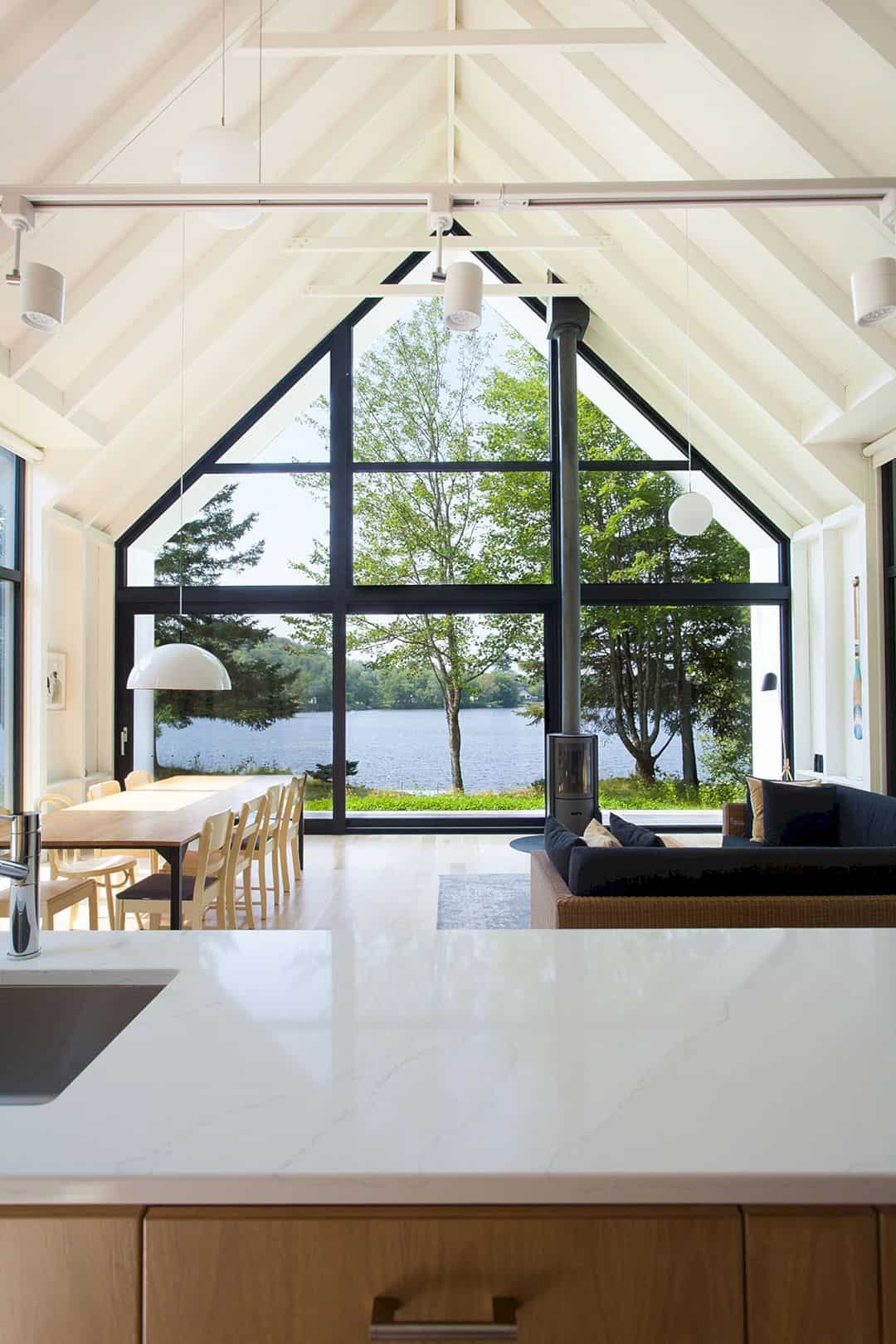
A Window on The Lake by YH2 Architecture uses a transparent layout for its living room. This 1500-square-foot cottage has an airy living room beautiful in white while the transparency comes from the large glazed wall.
Photographer: Francis Pelletier
Discover more from Futurist Architecture
Subscribe to get the latest posts sent to your email.
