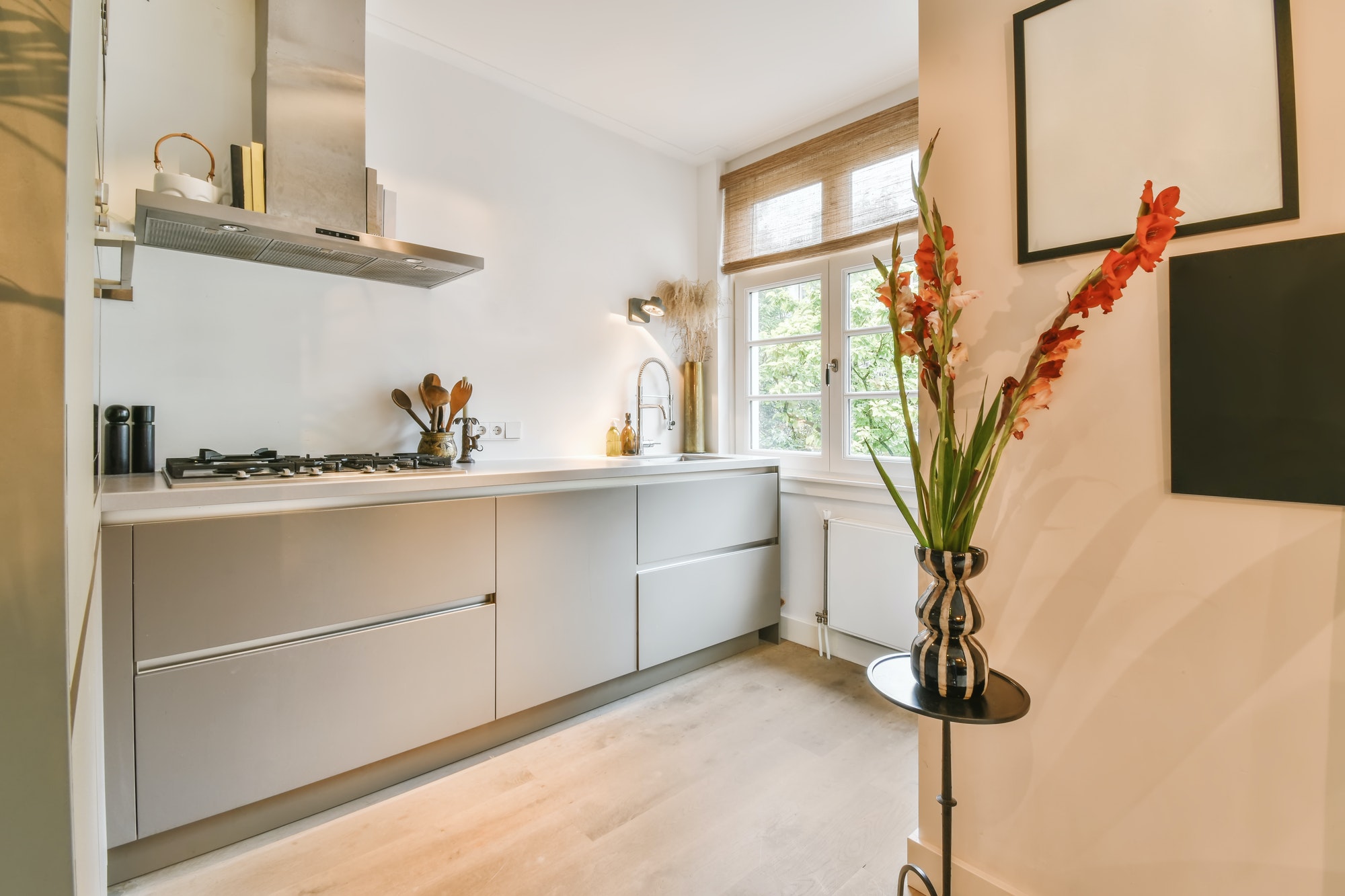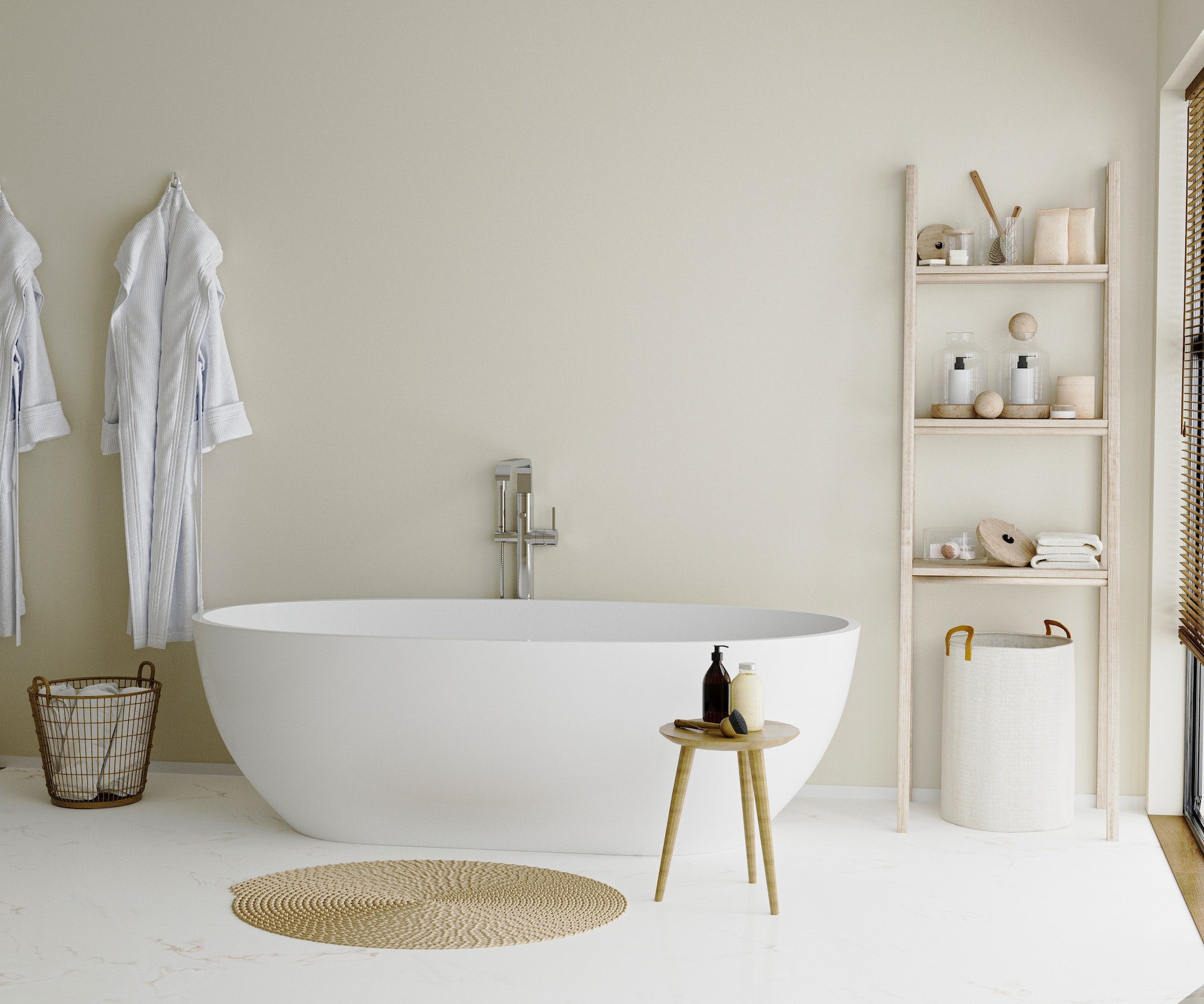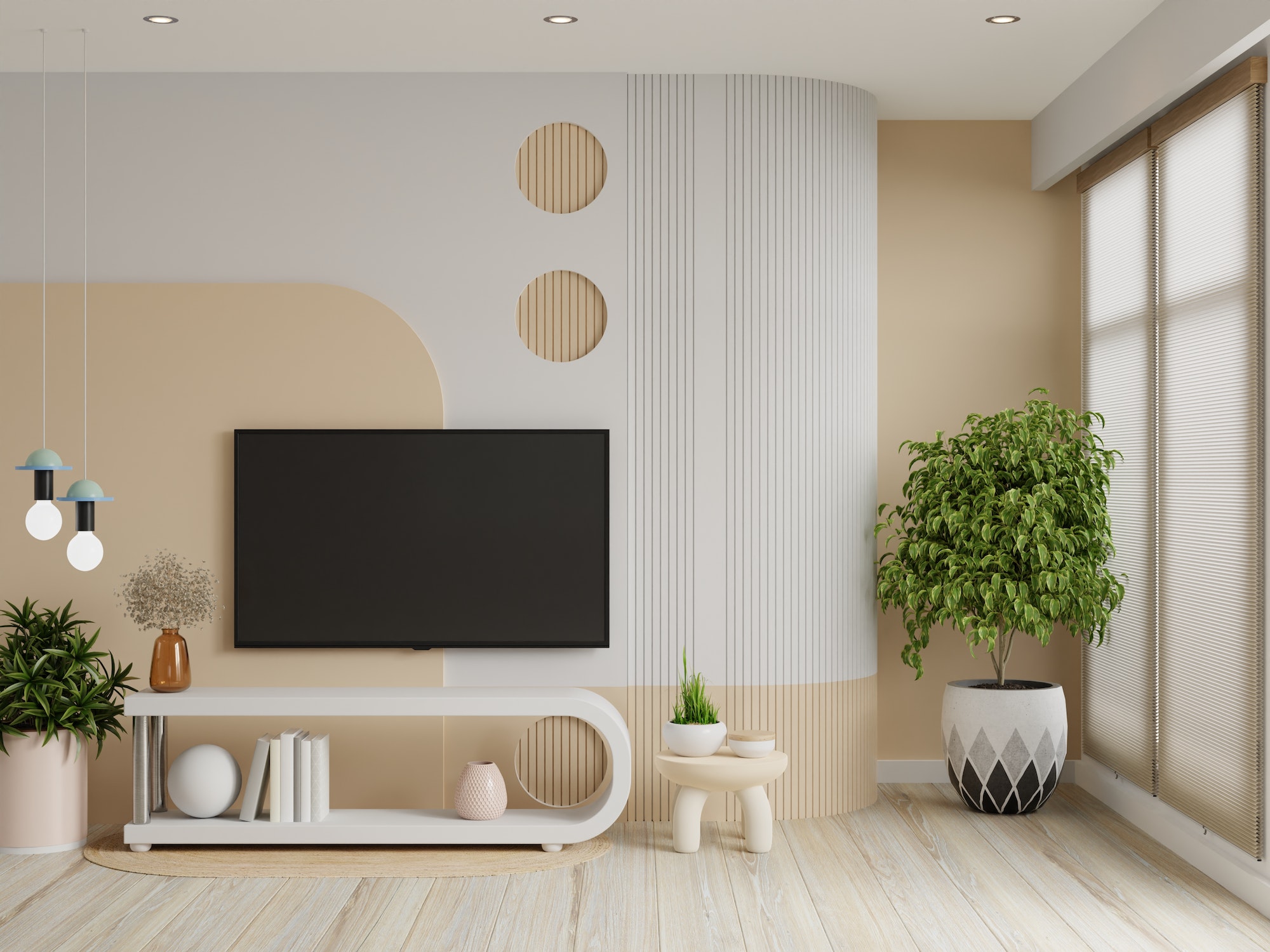Also known as a corridor kitchen, a galley kitchen is a kitchen layout that has a walkway or corridor between cabinetry or two walls. It is the best layout for a small kitchen in a small house with limited size.
Here are 7 small galley kitchen designs in luxurious materials that have a lot of inspiration for you.
1. Vidars Gate by R21 Arkitekter
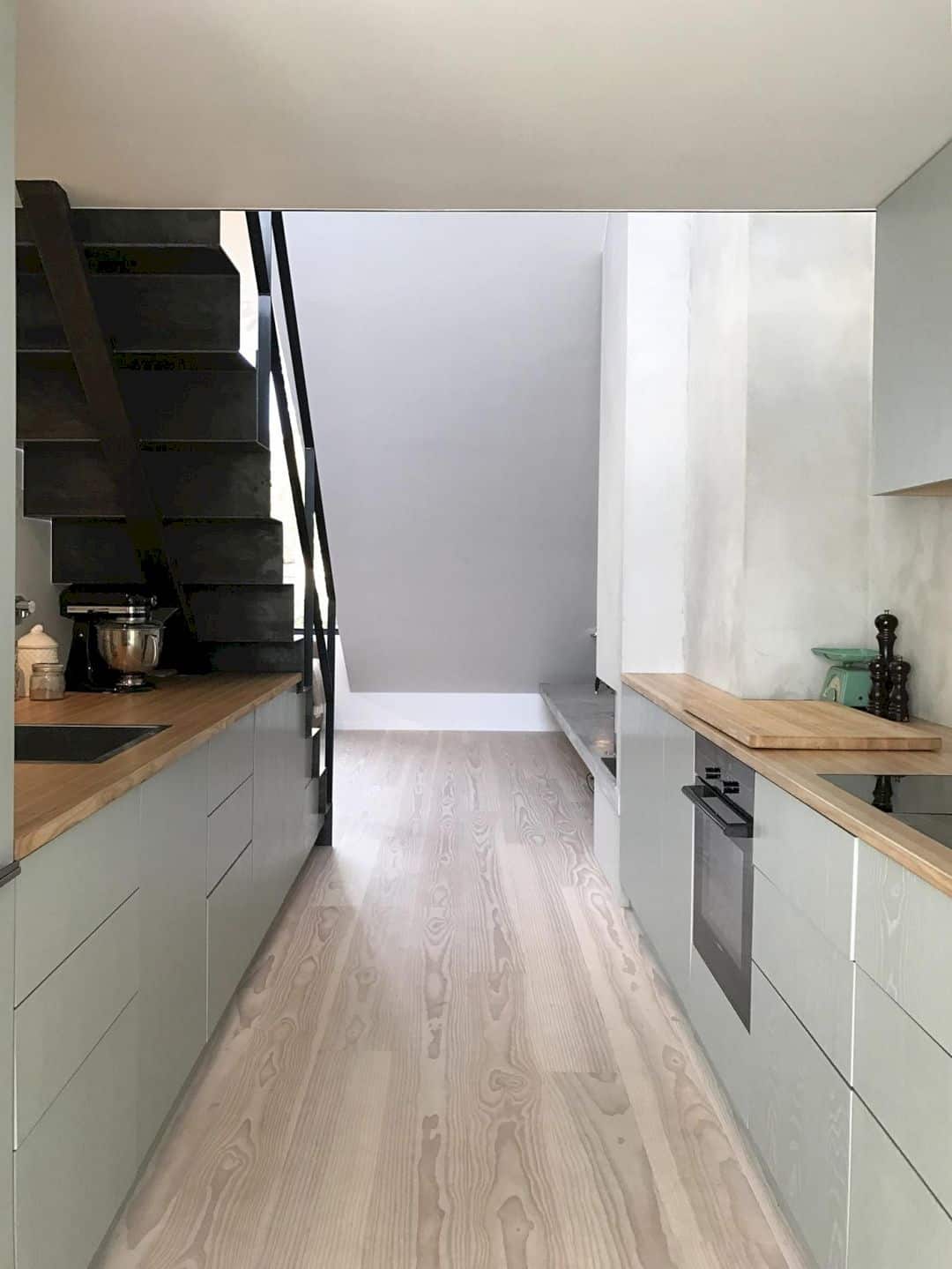
Vidars Gate by R21 Arkitekter has a clever small galley kitchen design in luxurious materials that can save your house space. It uses the space below the stairs to create a small galley kitchen.
Photography: Studiooslo, Bergur Briem
2. Wood House by NAME Architecture
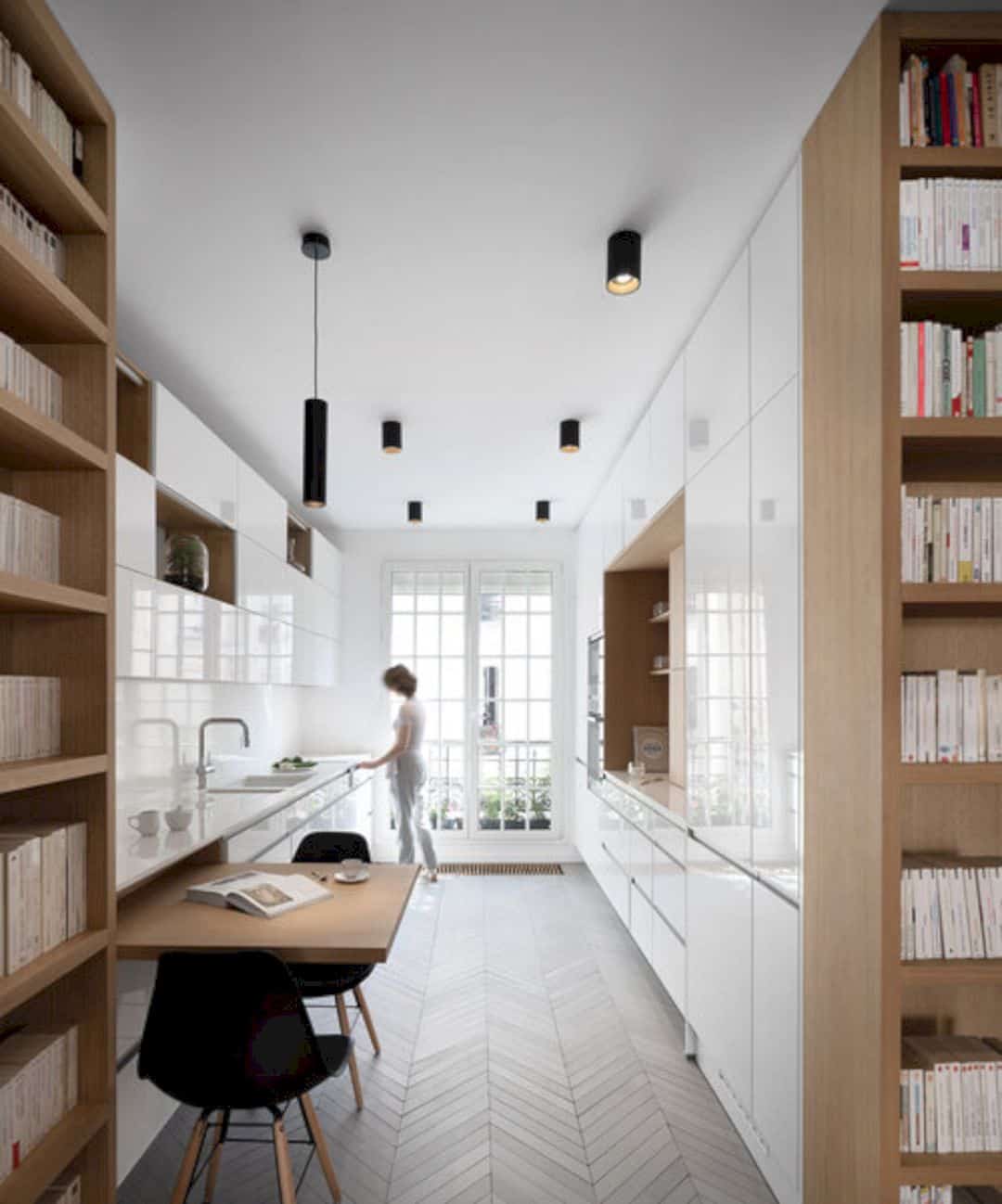
Wood is also the best material that you can use to create a luxury look in your kitchen. Just like the small galley kitchen design in luxurious materials in Wood House by NAME Architecture. The combination of white and wood colors is inviting.
Photography: NAME Architecture
3. House in the Woods by PRUSTA
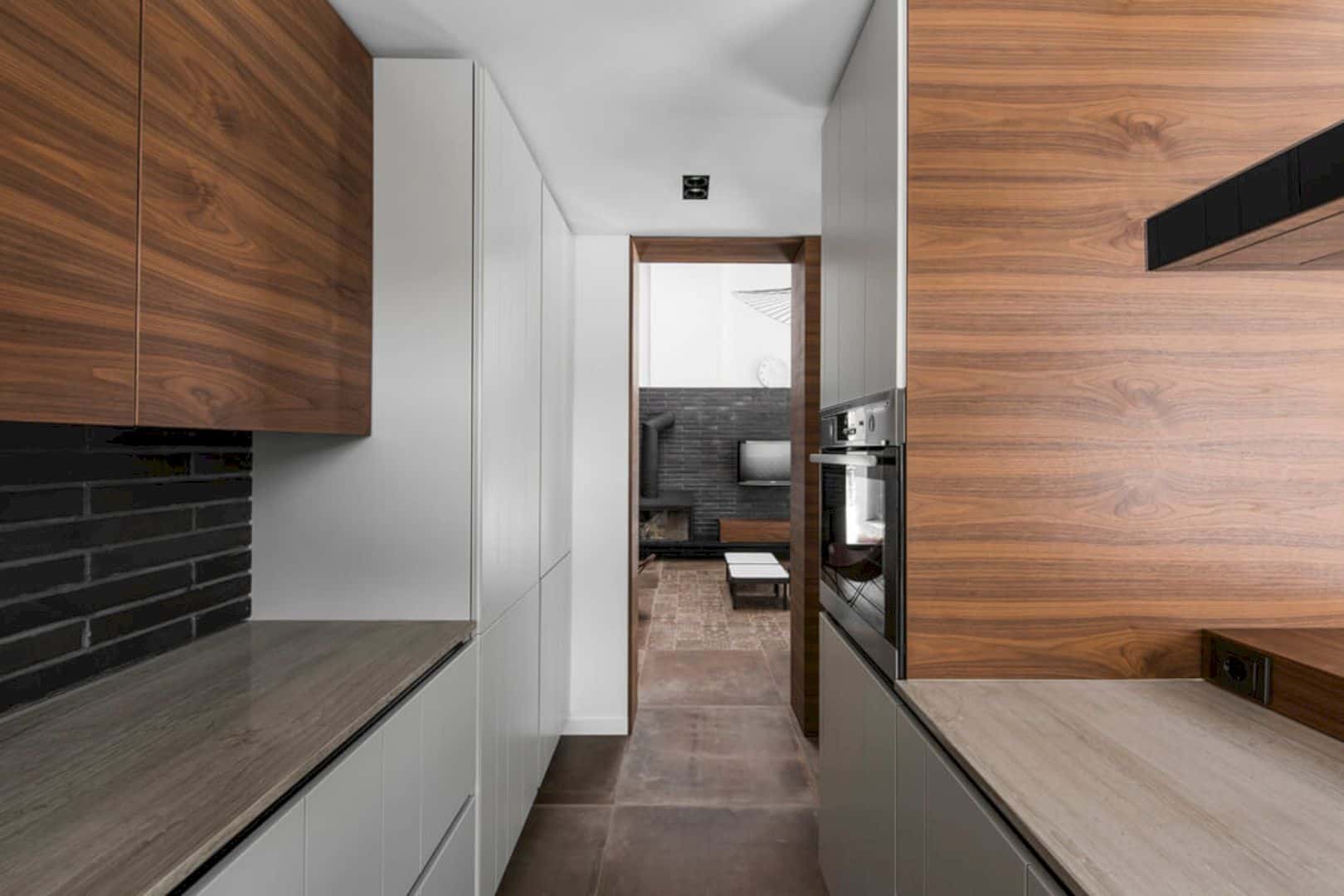
A small galley kitchen design in luxurious materials is perfect for an apartment. House in the Woods by PRUSTA uses this layout for its kitchen. A contemporary interior and the use of wood material can make the kitchen looks awesome.
Photographer: Leonas Garbačauskas
4. Contrast House by Dubbledam Architecture + Design
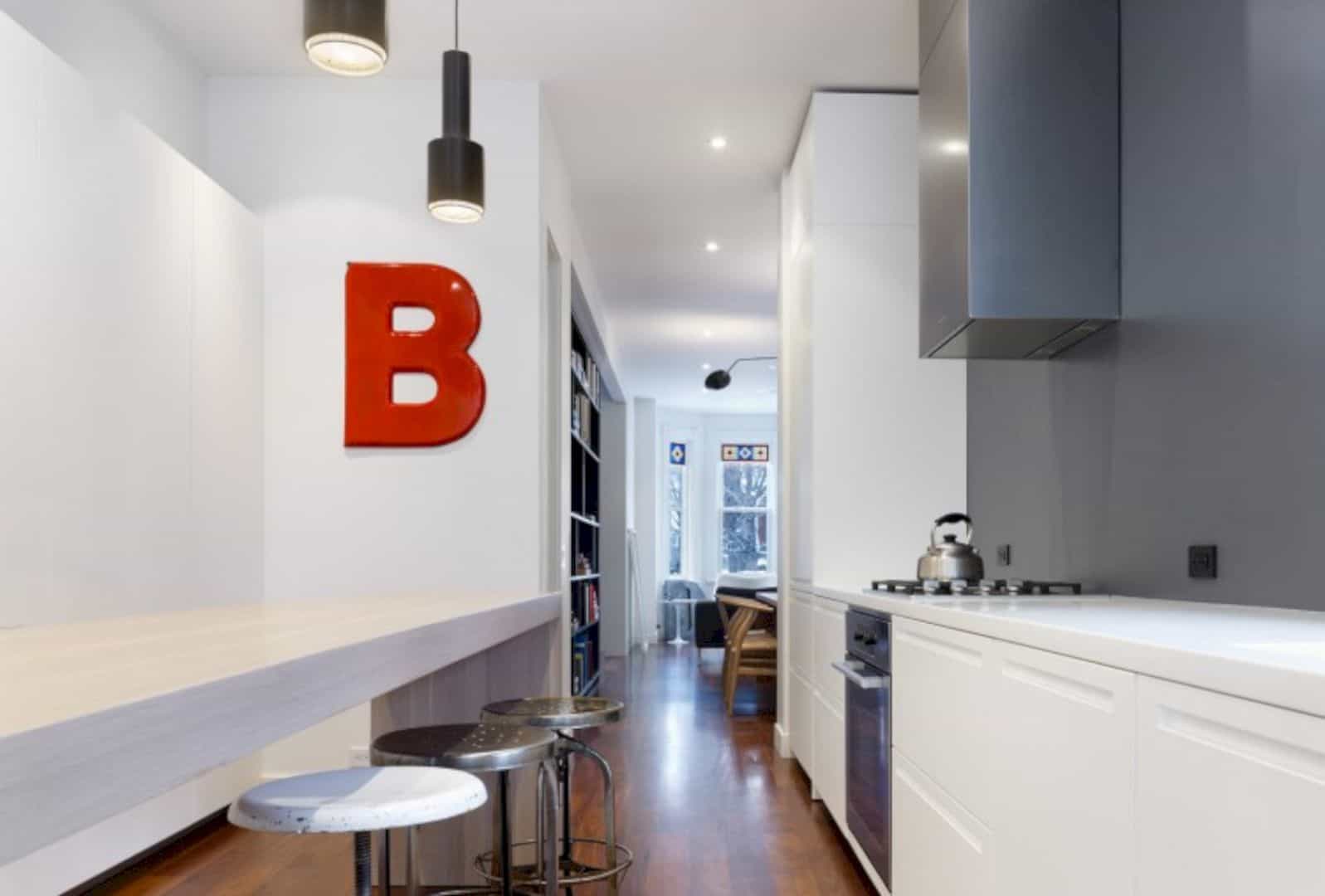
Bright in white is the small galley kitchen design in this family house. In order to create a cozy small kitchen, Contrast House by Dubbledam Architecture + Design uses a galley kitchen layout for its kitchen beautified in white.
Photography: Bob Gundu & Tom Arban
5. GALLERY HOUSE by Raul Sanchez Architects
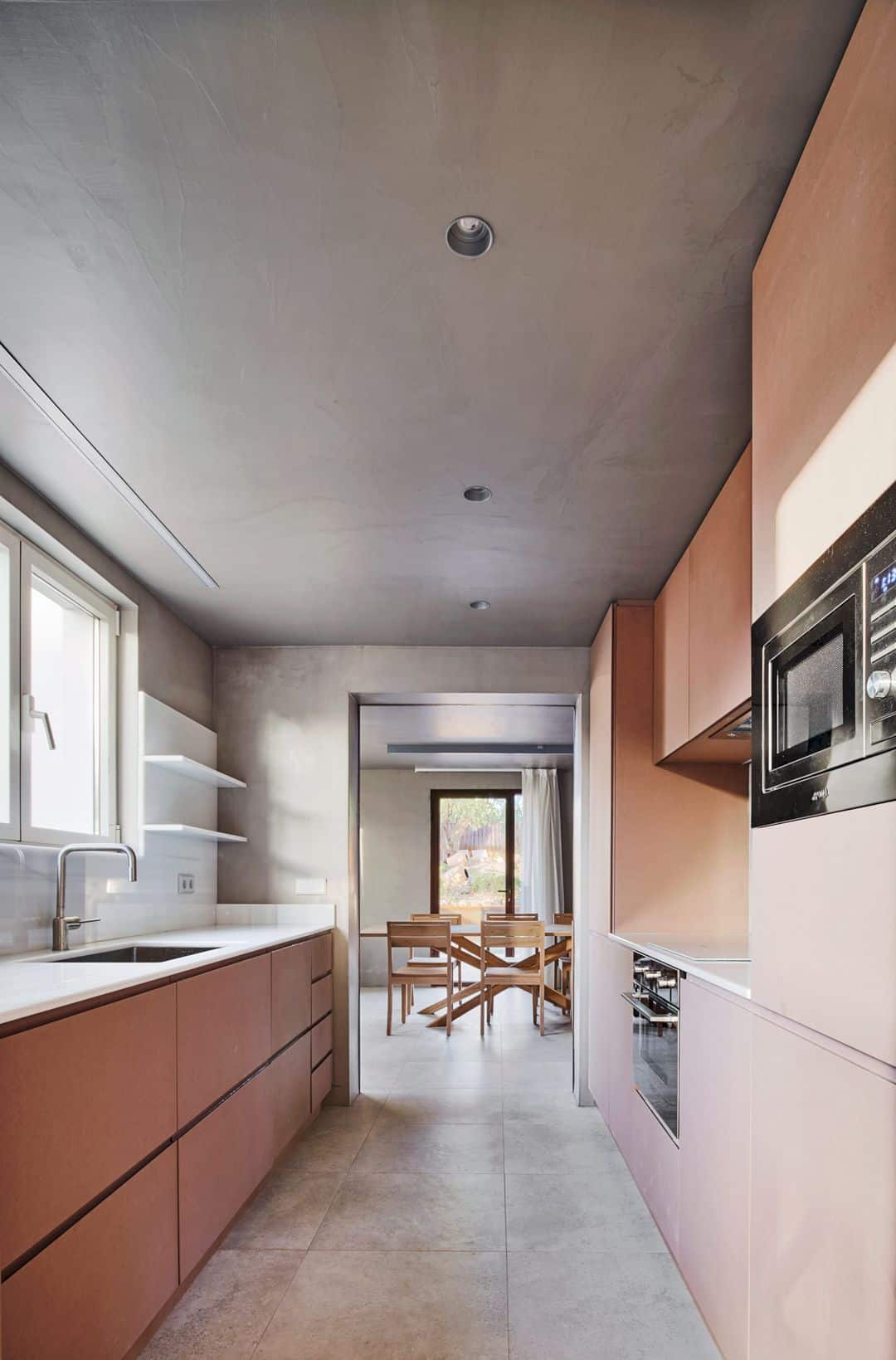
You can also try the small galley kitchen design in luxurious materials in GALLERY HOUSE by Raul Sanchez Architects. The combination of concrete ceiling, wall, and pink cabinetry can invite everyone who sees this kitchen.
Photographer: José Hevia
6. Amoreiras House II by Joao Tiago Aguiar Architects
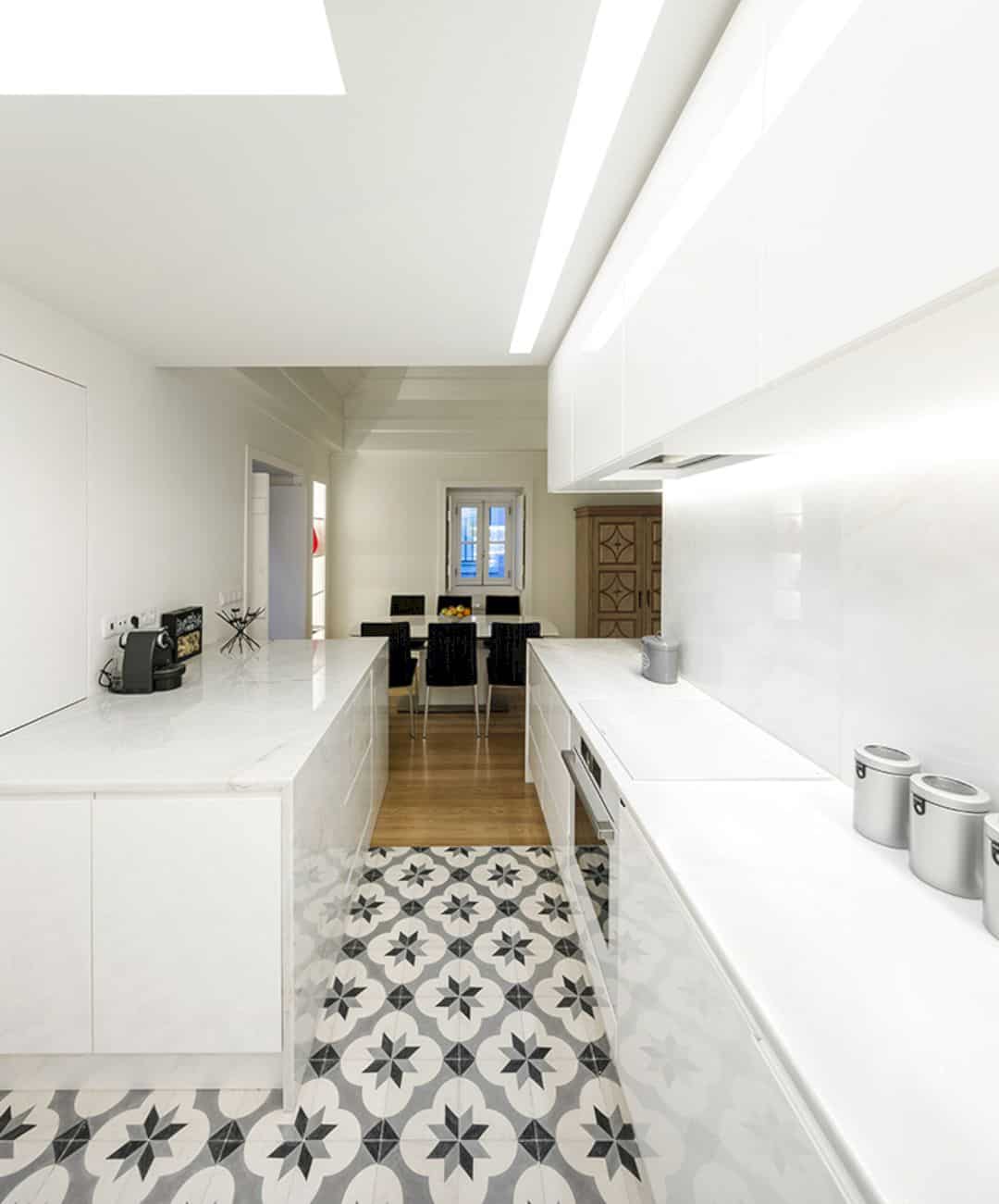 Amoreiras House II by Joao Tiago Aguiar Architects is a house renovation with a small galley kitchen design in luxurious materials. The luxurious look in this kitchen comes from the white elements (white kitchen cabinets and counter) while the floor is beautified with decorative patterned tiles.
Amoreiras House II by Joao Tiago Aguiar Architects is a house renovation with a small galley kitchen design in luxurious materials. The luxurious look in this kitchen comes from the white elements (white kitchen cabinets and counter) while the floor is beautified with decorative patterned tiles.
Photography: Joao Tiago Aguiar Architects
7. Sant Gervasi Penthouse by Román Izquierdo Bouldstridge
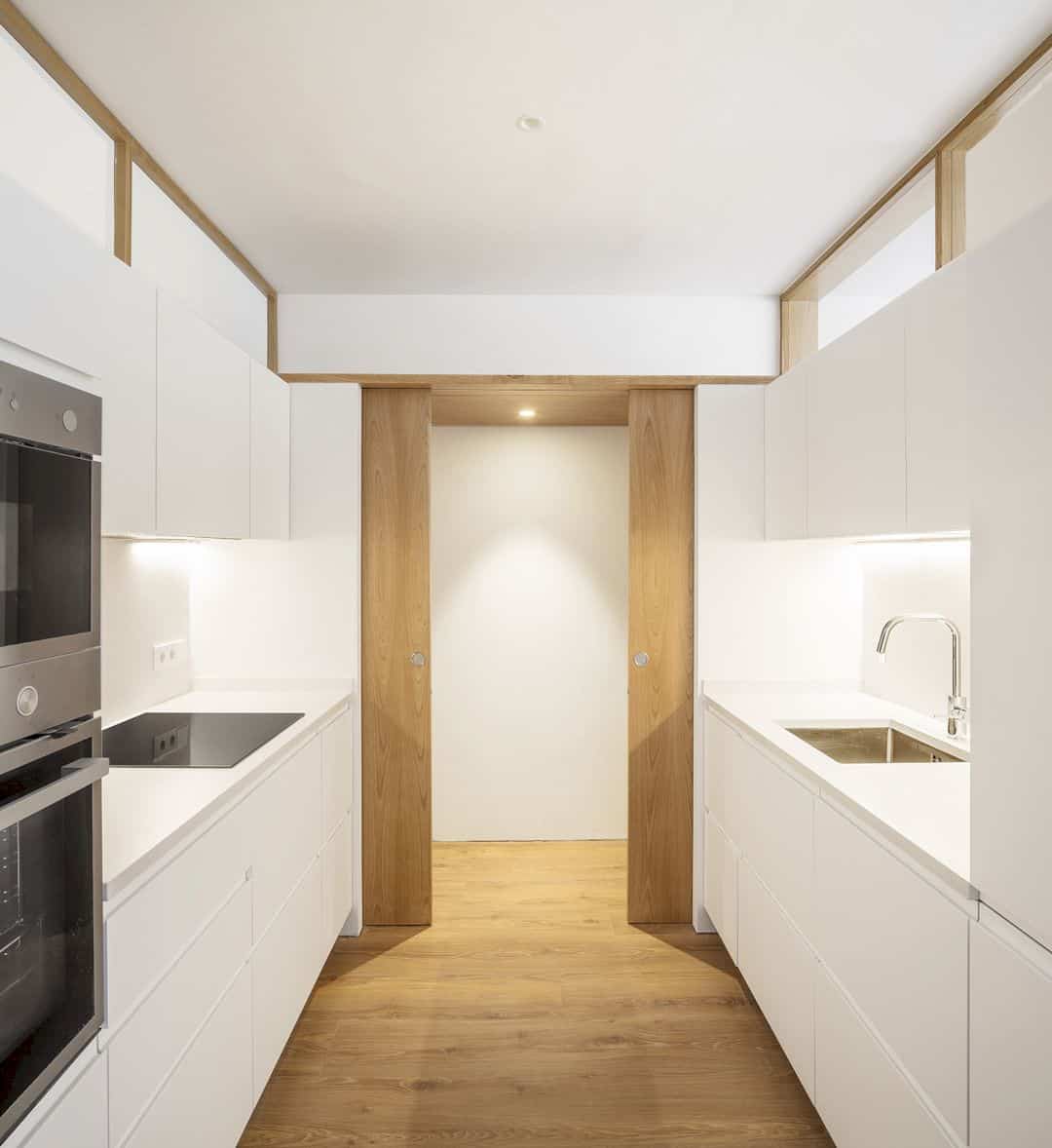 The small galley kitchen design in luxurious materials in Sant Gervasi Penthouse by Román Izquierdo Bouldstridge offers a natural look through the combination of wood material and white elements. It is a perfect kitchen to get a warm and bright atmosphere.
The small galley kitchen design in luxurious materials in Sant Gervasi Penthouse by Román Izquierdo Bouldstridge offers a natural look through the combination of wood material and white elements. It is a perfect kitchen to get a warm and bright atmosphere.
Photographer: Adrià Goula
Discover more from Futurist Architecture
Subscribe to get the latest posts sent to your email.
