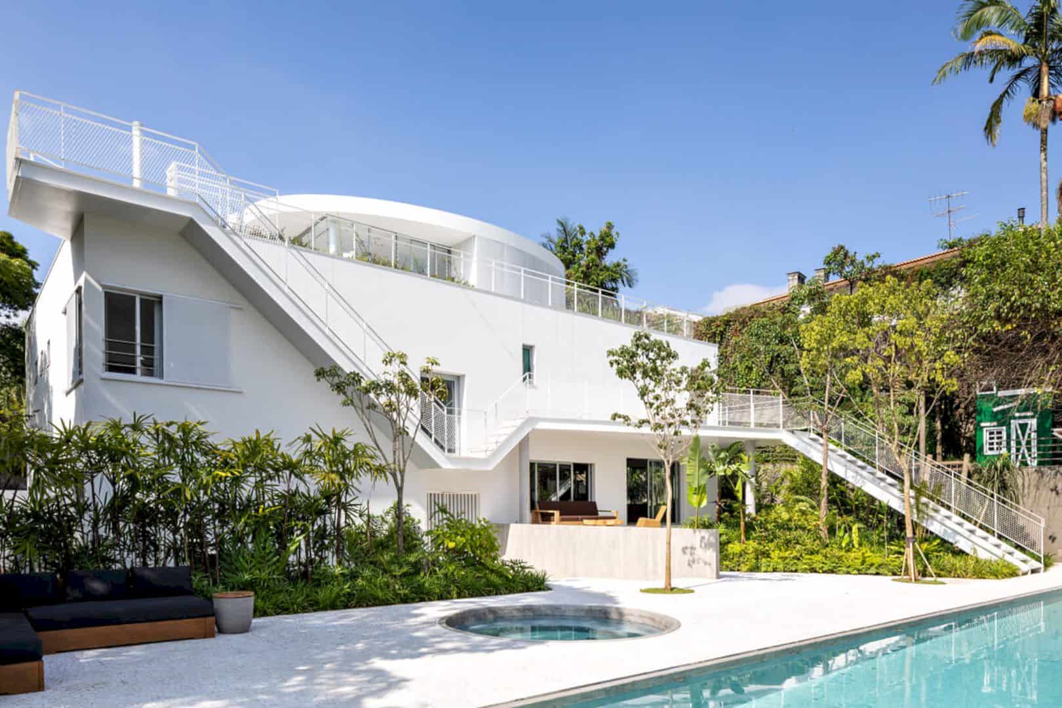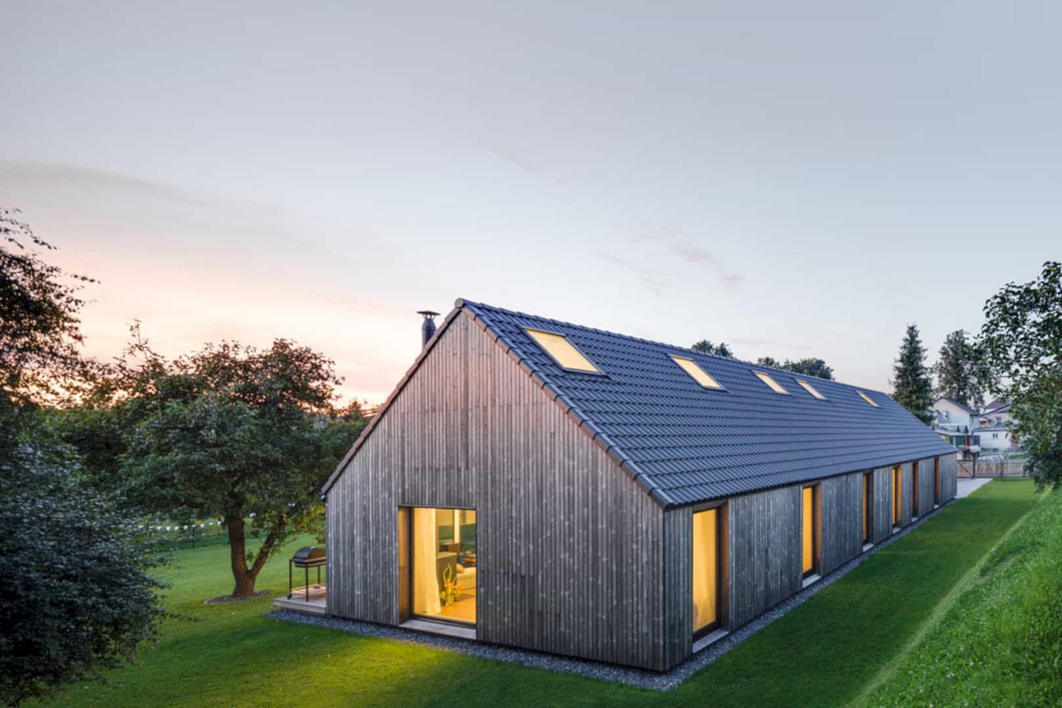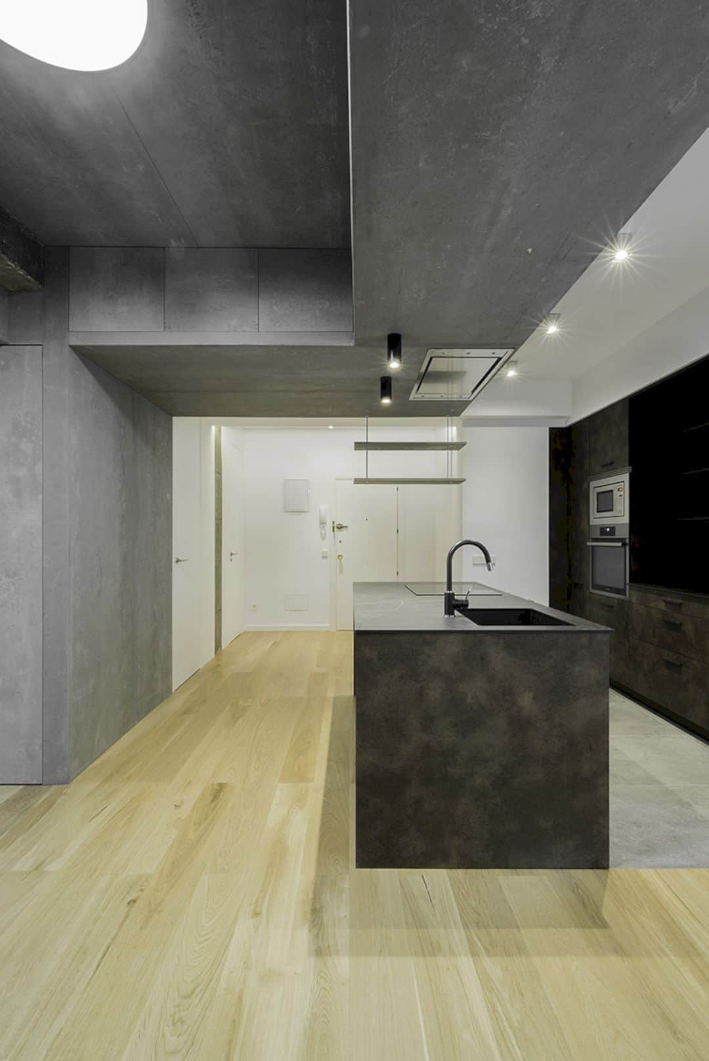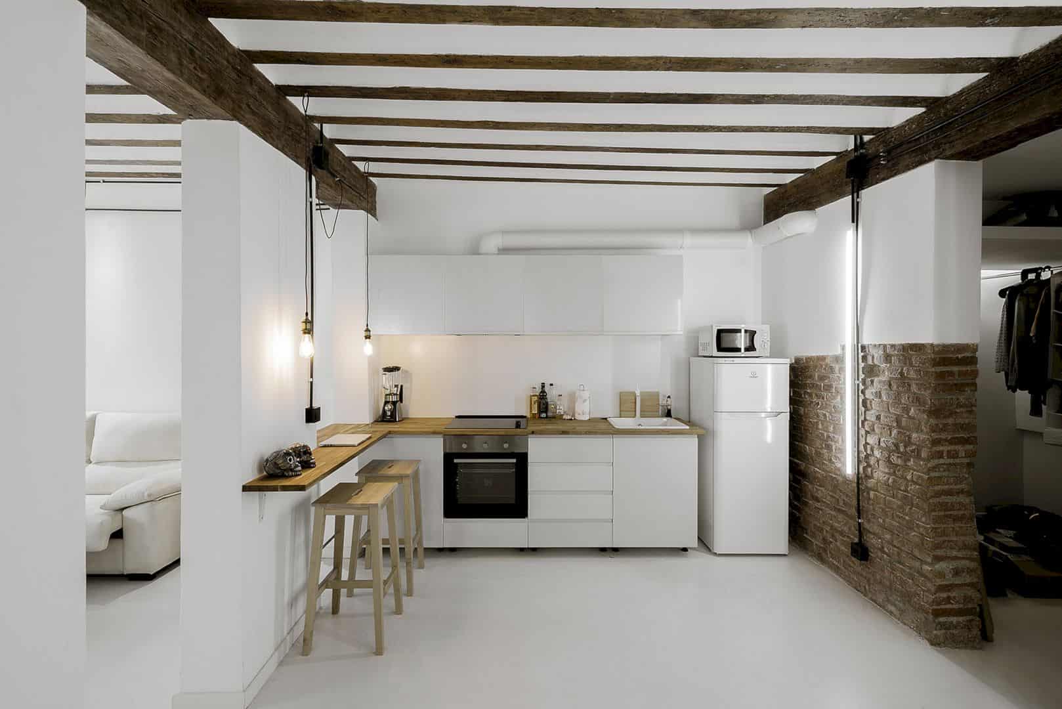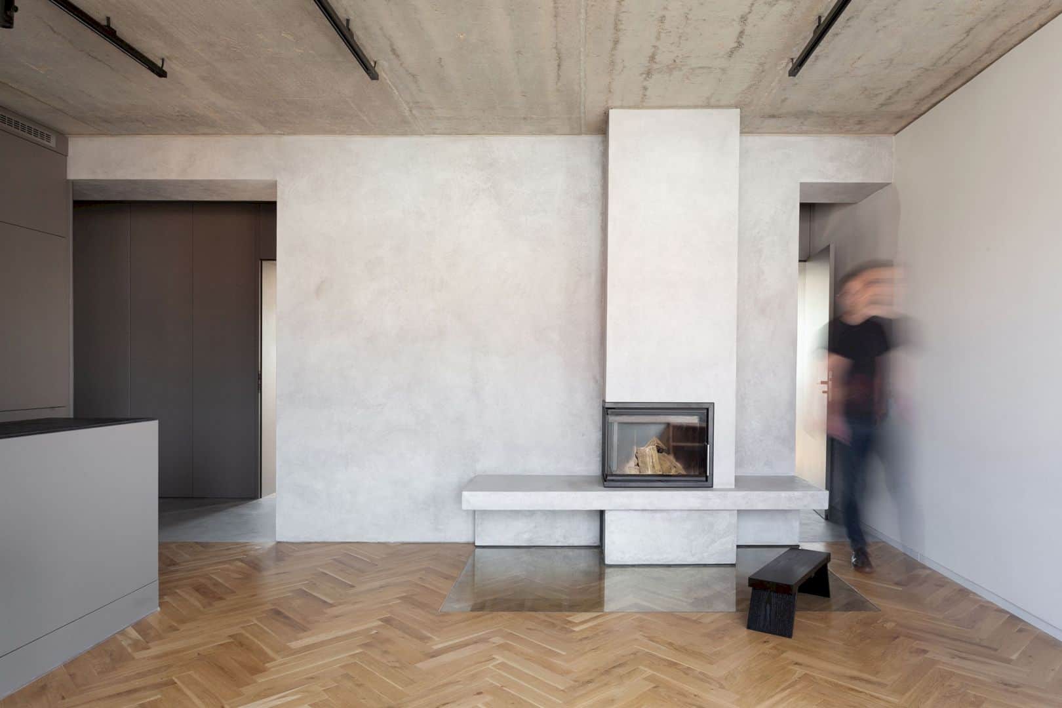Neve Shalom House: A Private Two-Story Building with A ‘U’ Shape and Wide, Open Space
Located in one-of-a-kind Israeli Arab-Jewish village at Wahat al-Salam/Neve Shalom, Israel, Neve Shalom House or SHN Residence is a completed project by Doron Sheinman Architect. This private two-story building is designed for a single-family occupancy that shaped in a ‘U’ around a celebratory entrance yard. With 190 SQM in size, it also has a wide, open, and well-lit space that creates continuity.


