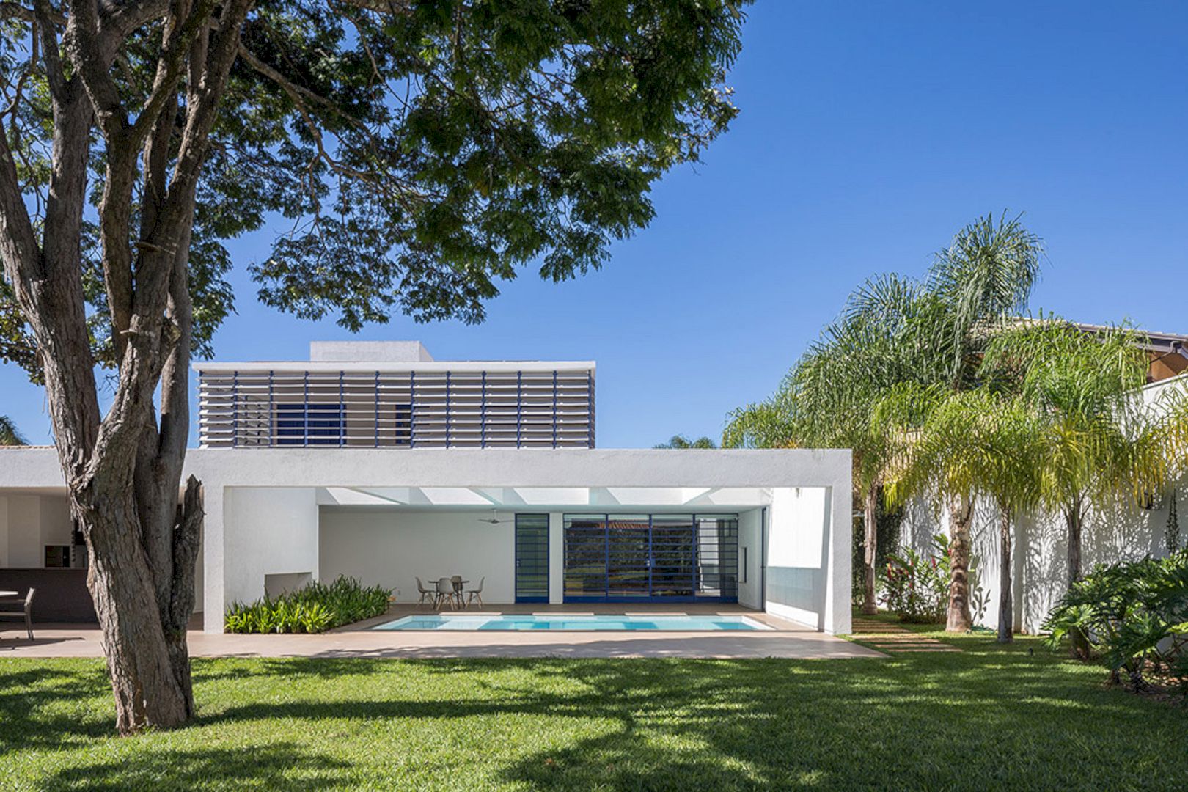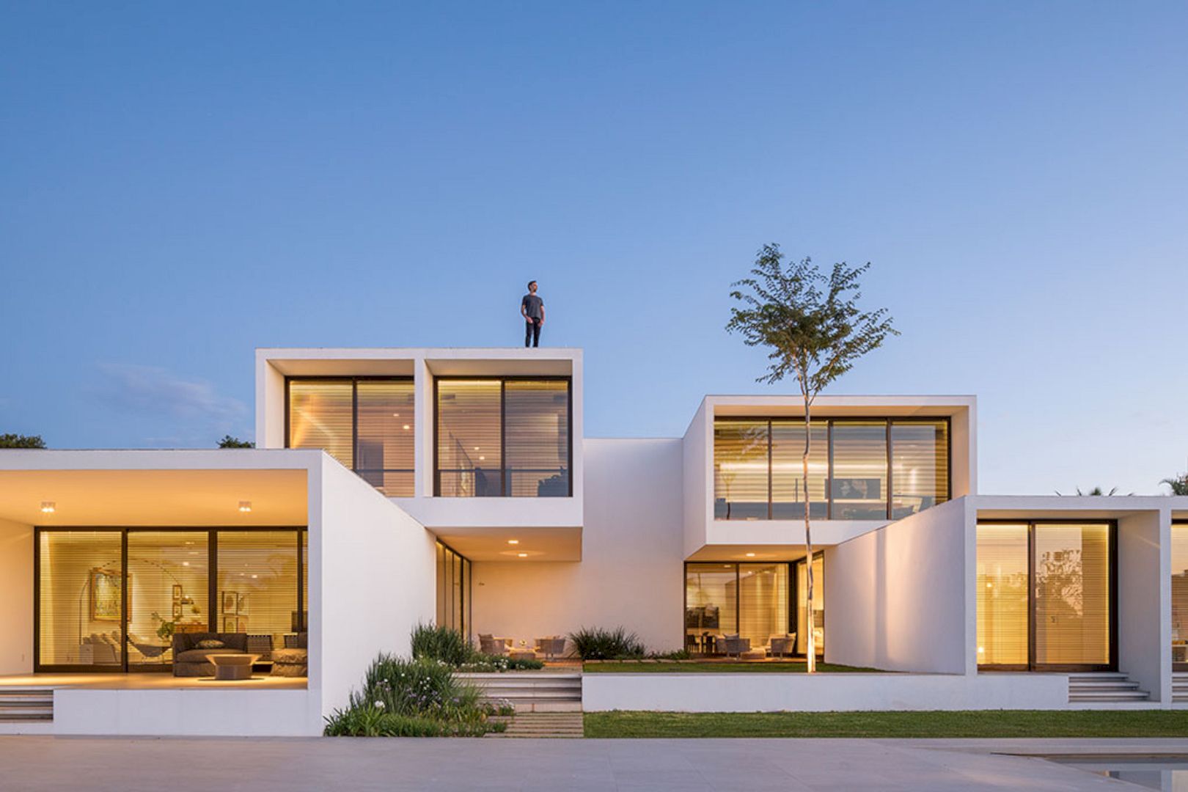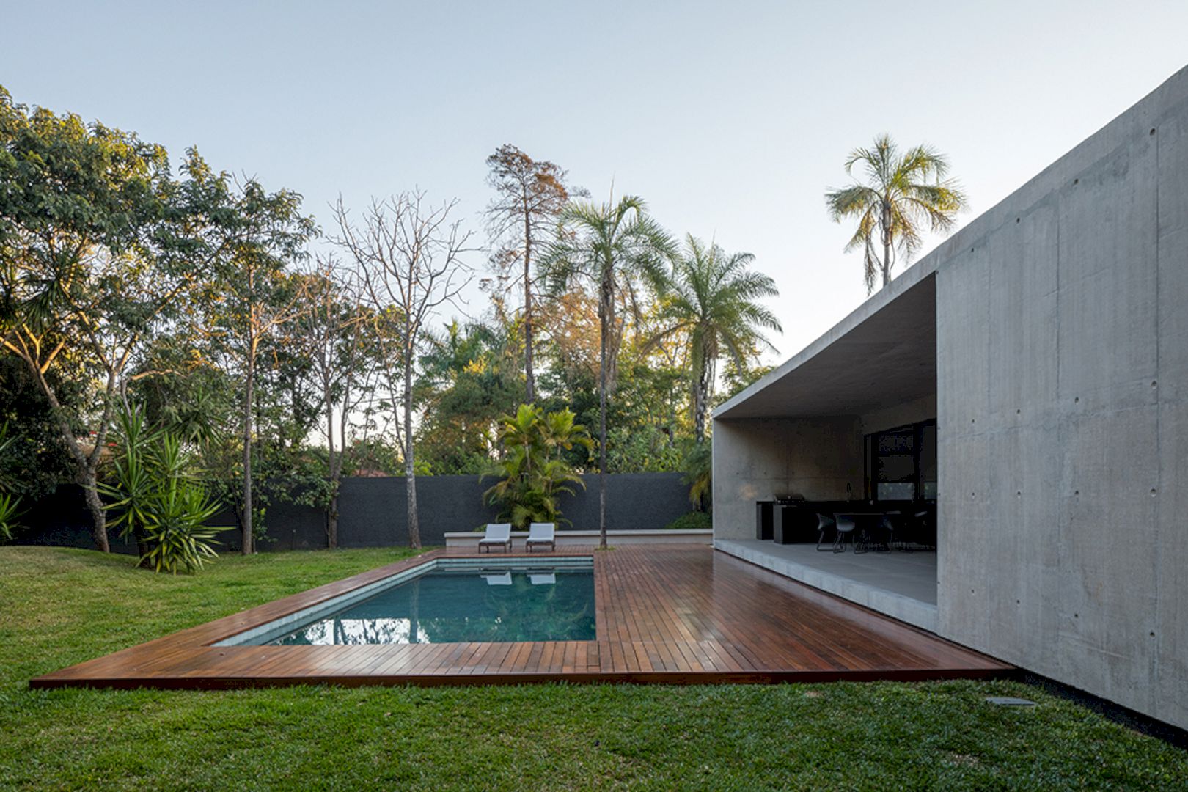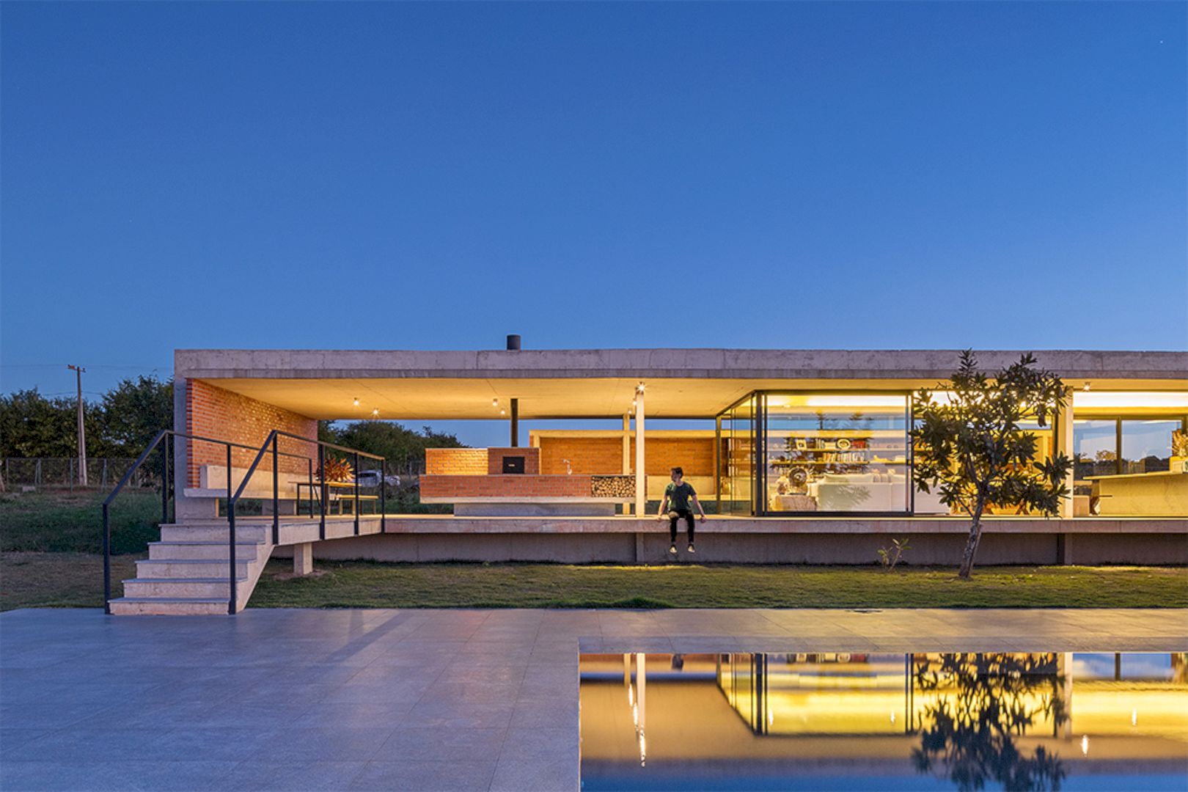Lanternim House: Renovation and Expansion of A One-Storey House
Located in a residential neighborhood outside the Plano Piloto, Lanternim House is a renovation and expansion project of a one-storey house by Bloco Arquitetos. This project involves the use of the entire structure and part of it is inforced to create a second floor with a balcony and two bedrooms.



