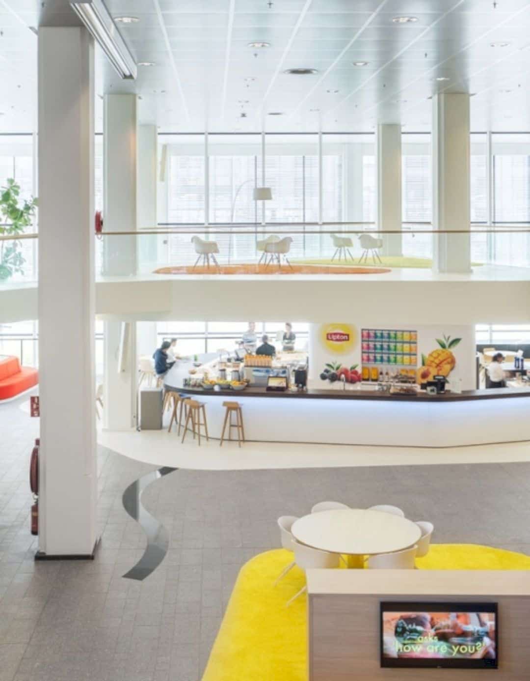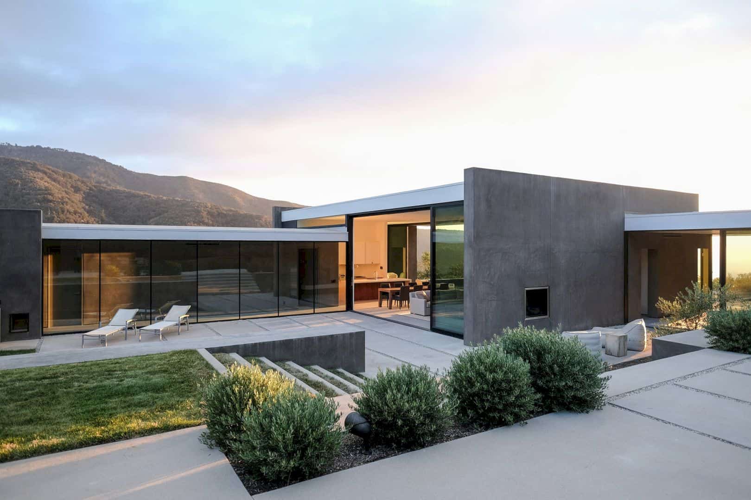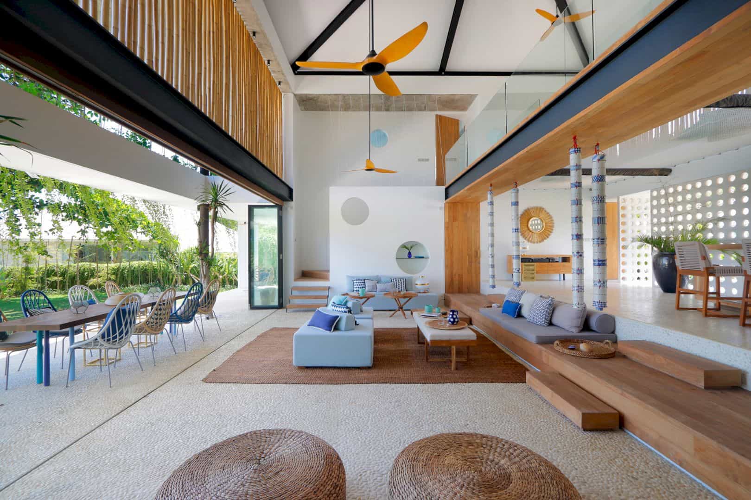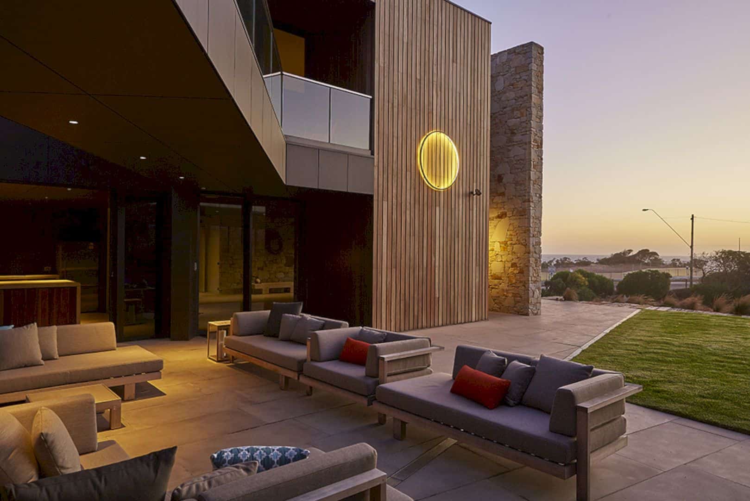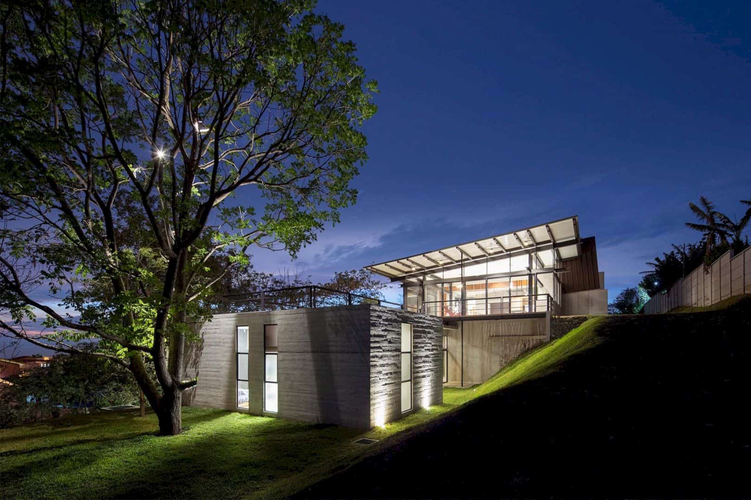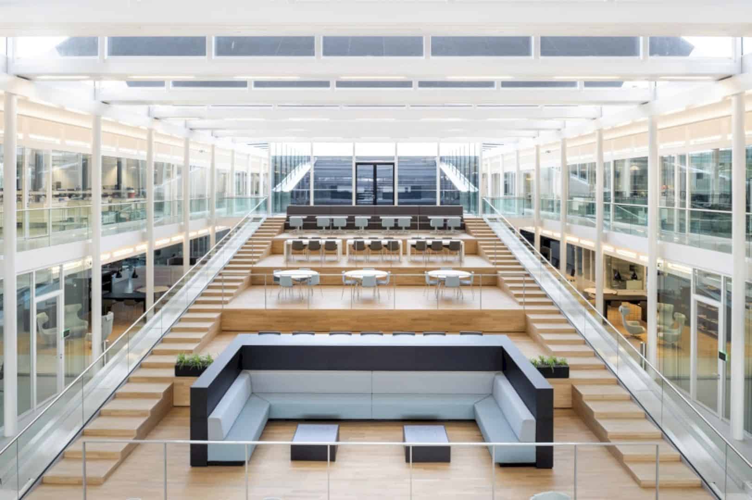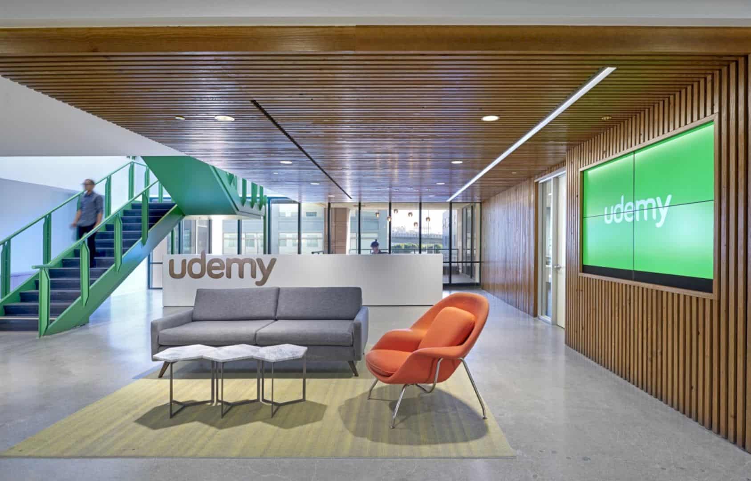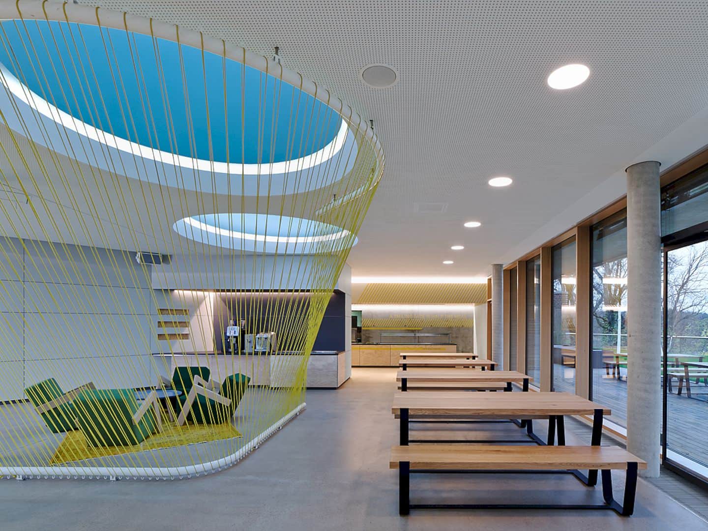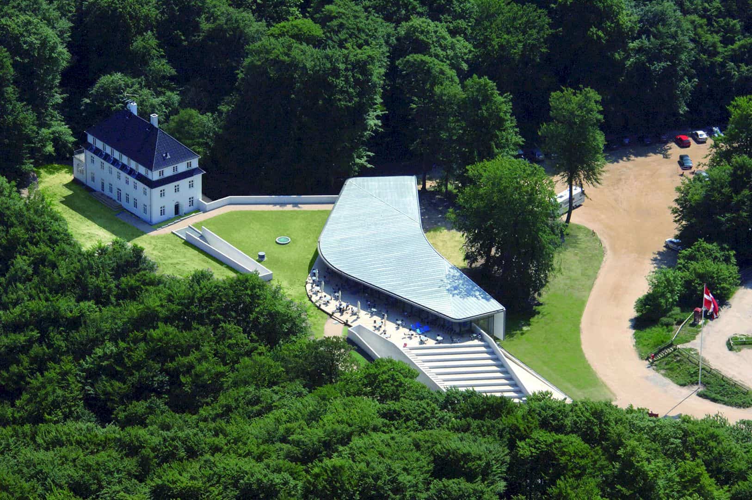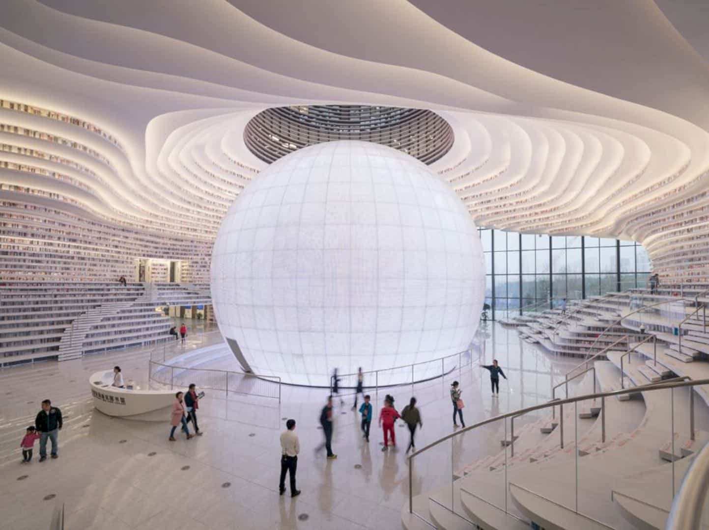Unilever Brand Hub Europe: A True Brand Hub Europe Oozes Openness and Liveliness
These areas are seen as the jewels of Unilever for both colleagues and guests alike. Lipton Bar, Personal Care area or Axe Bar, and Ben & Jerry’s island are moving freely between the islands. Each bar has a different atmosphere and function to make the Unilever products come to life.
