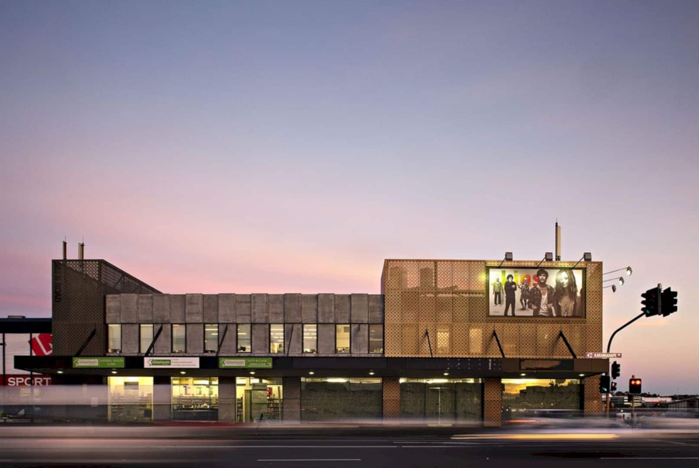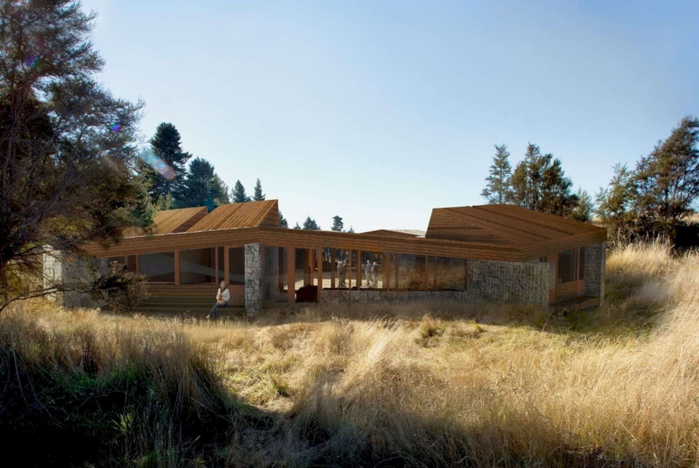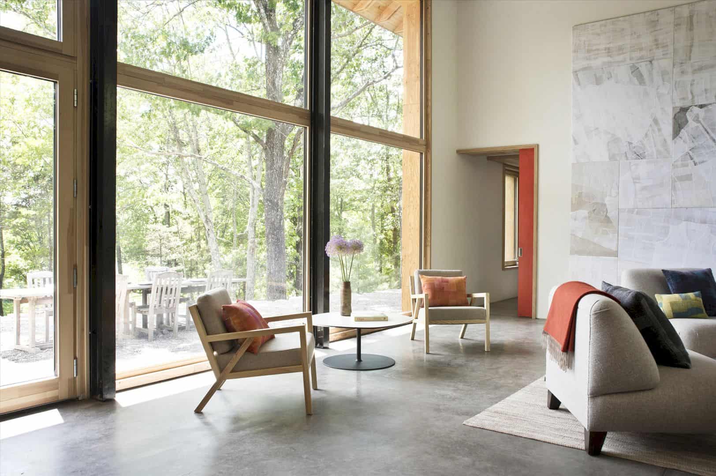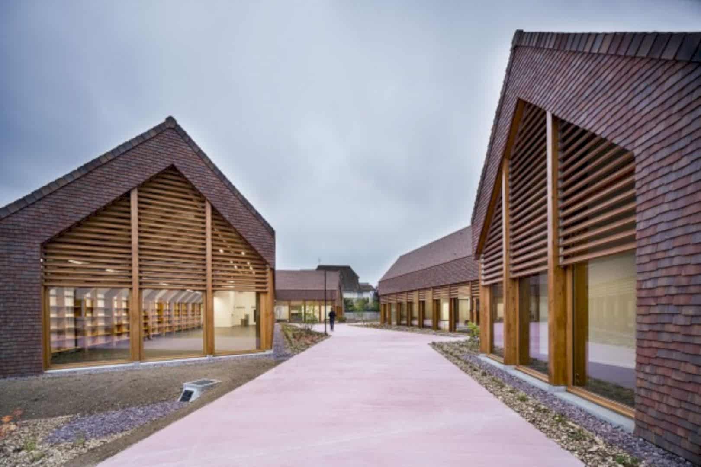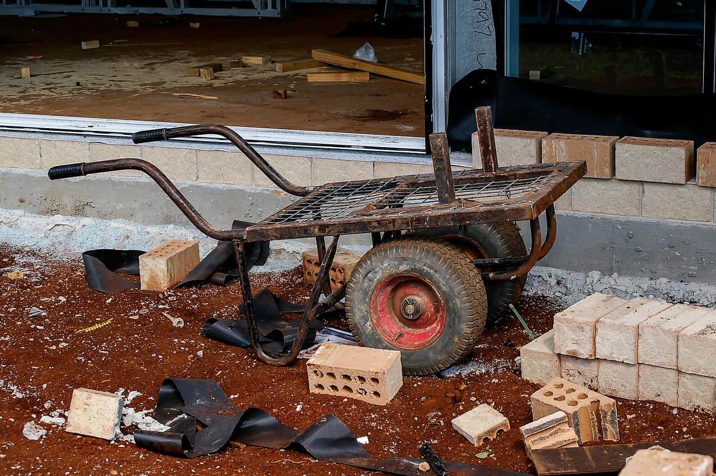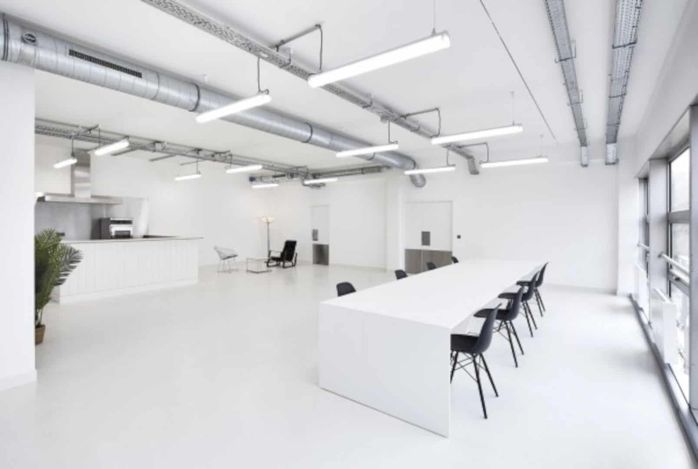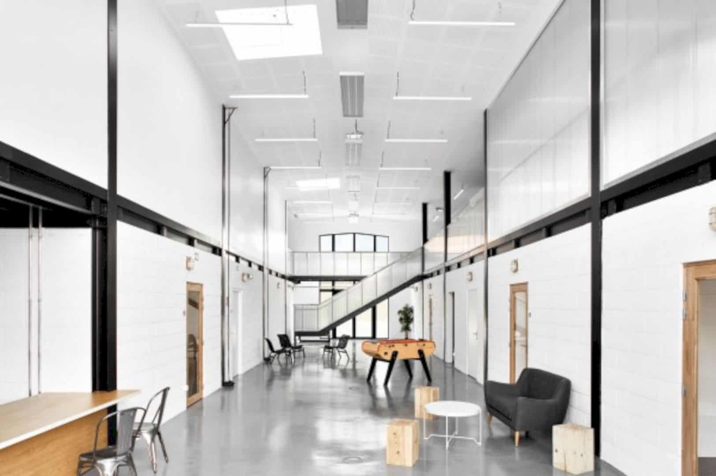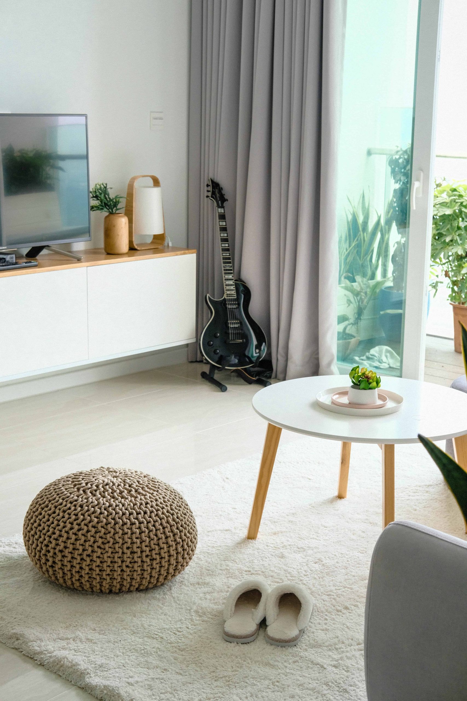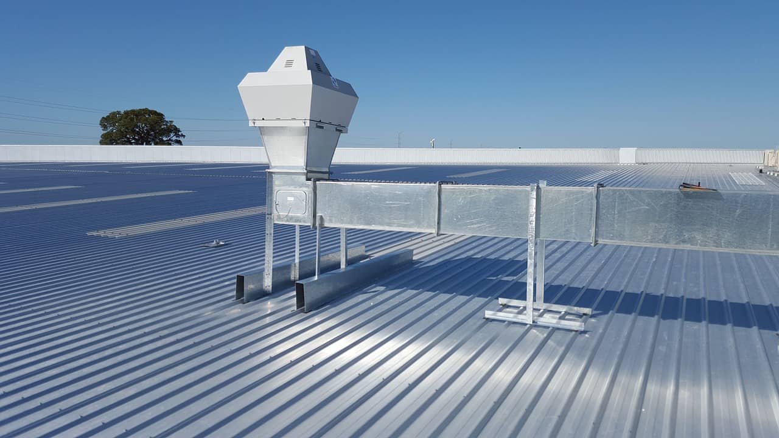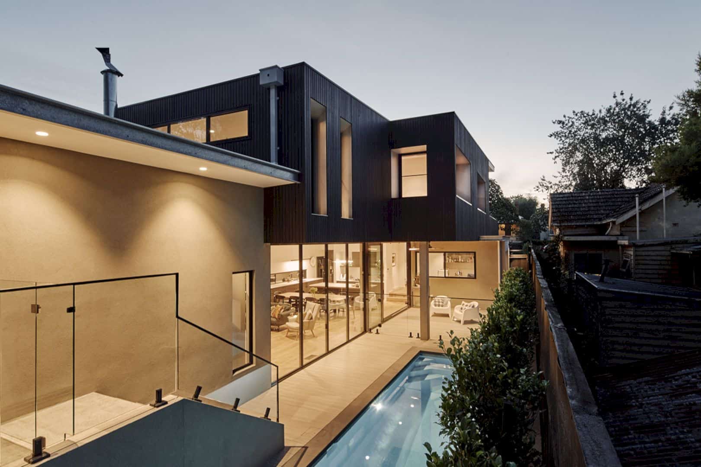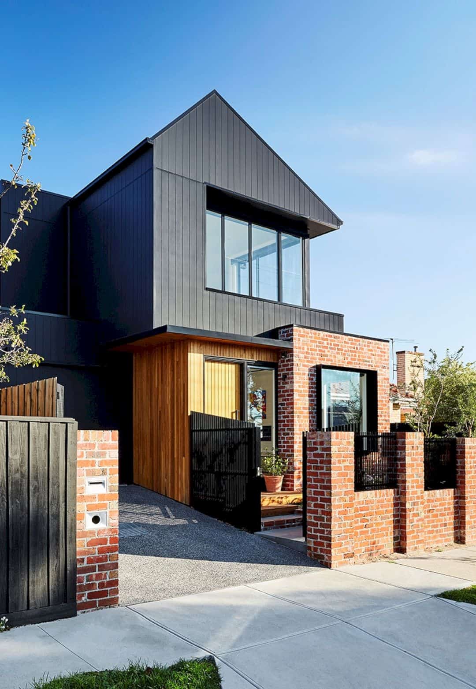582 K Road: Refurbishment of Office Space with ‘Star’ Pattern and GRC Masonry Section
The main program of 582 K Road is about increating the retail exposure and refurbish the office space in order to meet the need of modern tenants. Less than half of the site’s development remains today and only a part of the hotel is standing still at the edge area of Newton Road.

