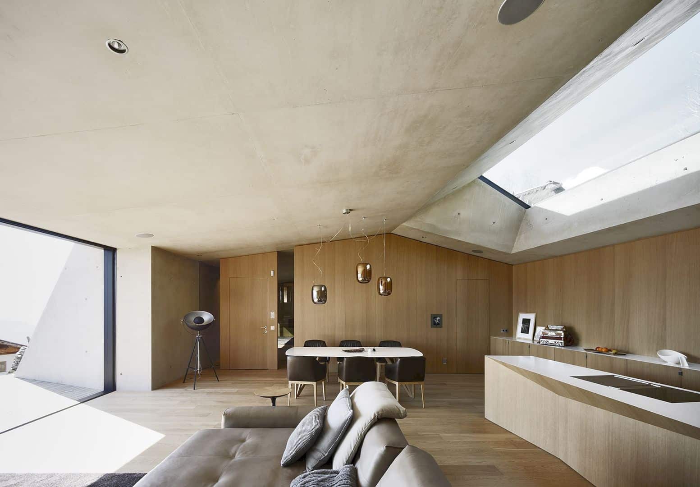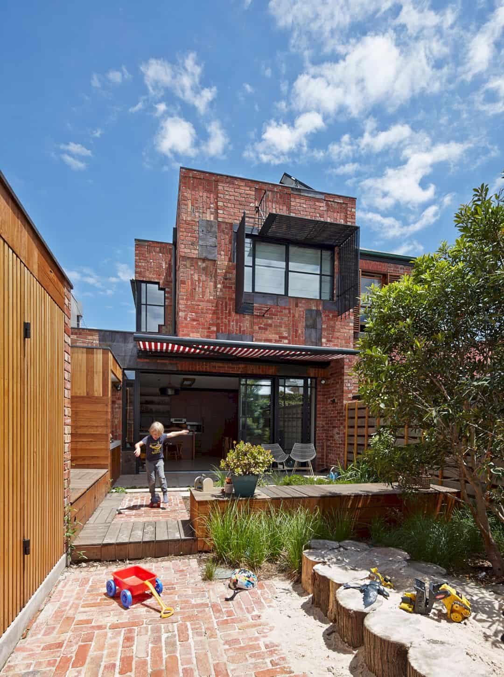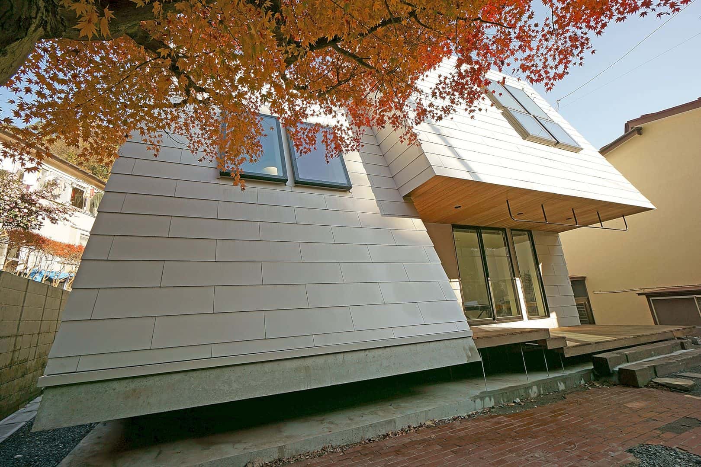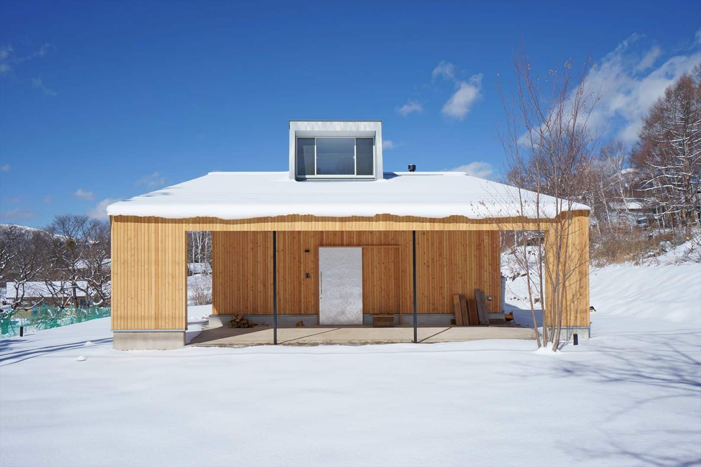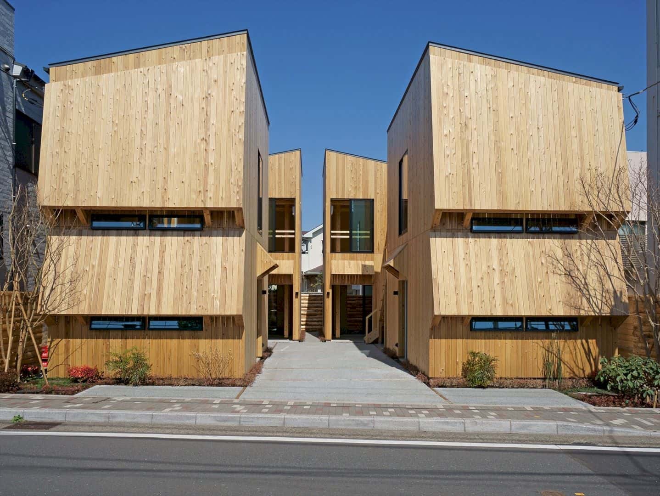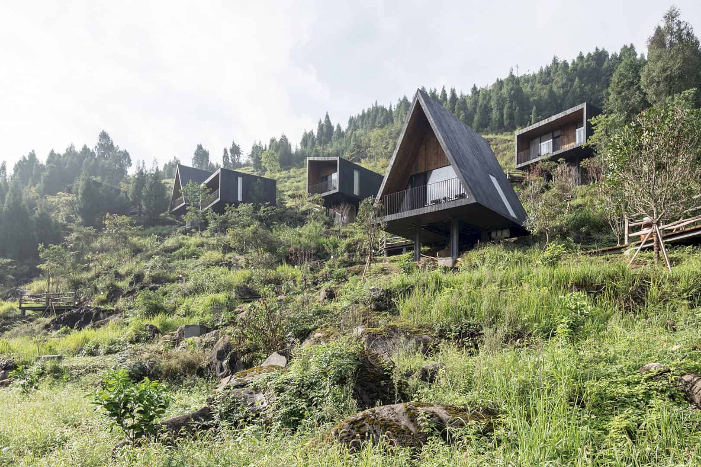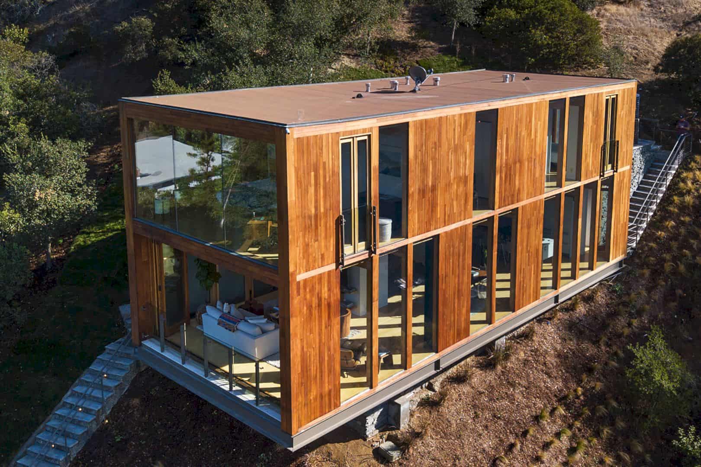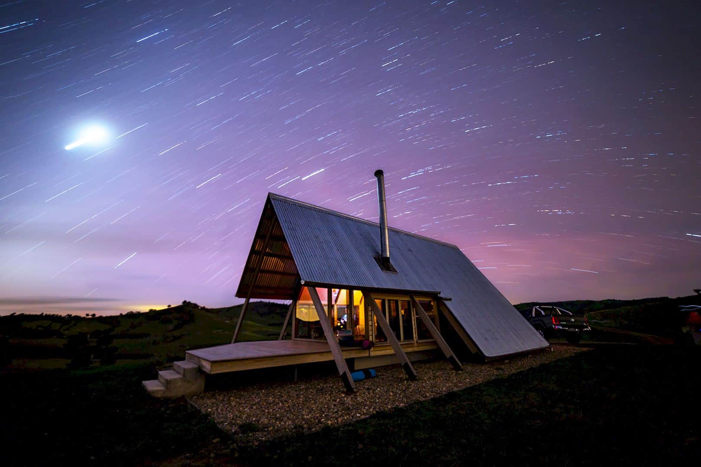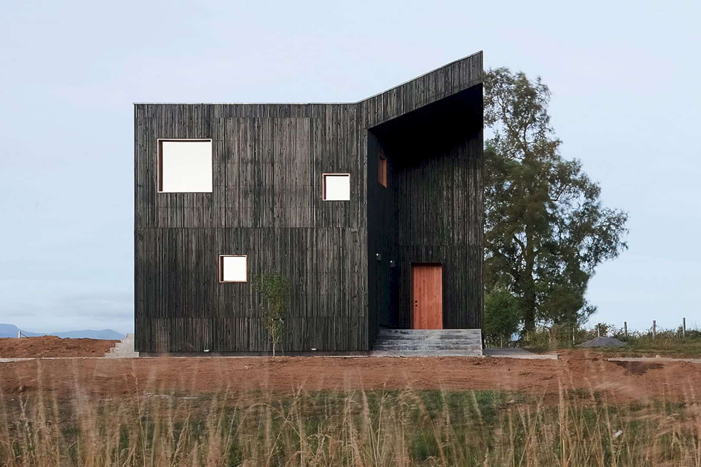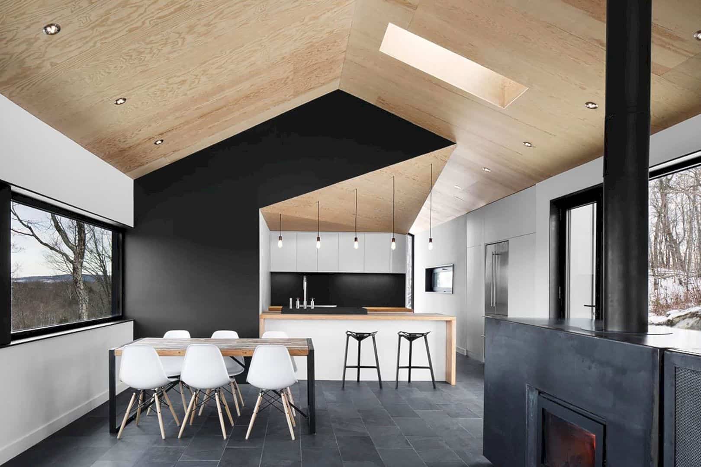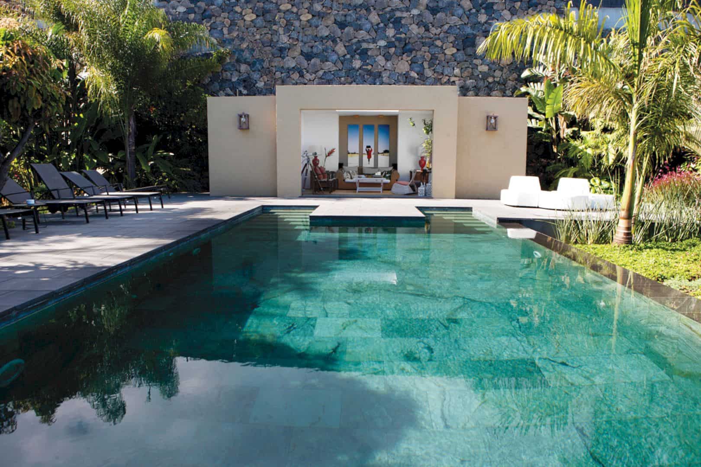Felderhof Extention: Enlarging A Small House with Minimum Impact to Its Authentic Old Part
The architect uses few materials to reach the goal project of this house. Using folded concrete envelope, the main volume can be defined geometrically. The dividing walls are designed with integrated furniture made from wood. There are also stone walls, built from some pieces excavated stone around the house area.

