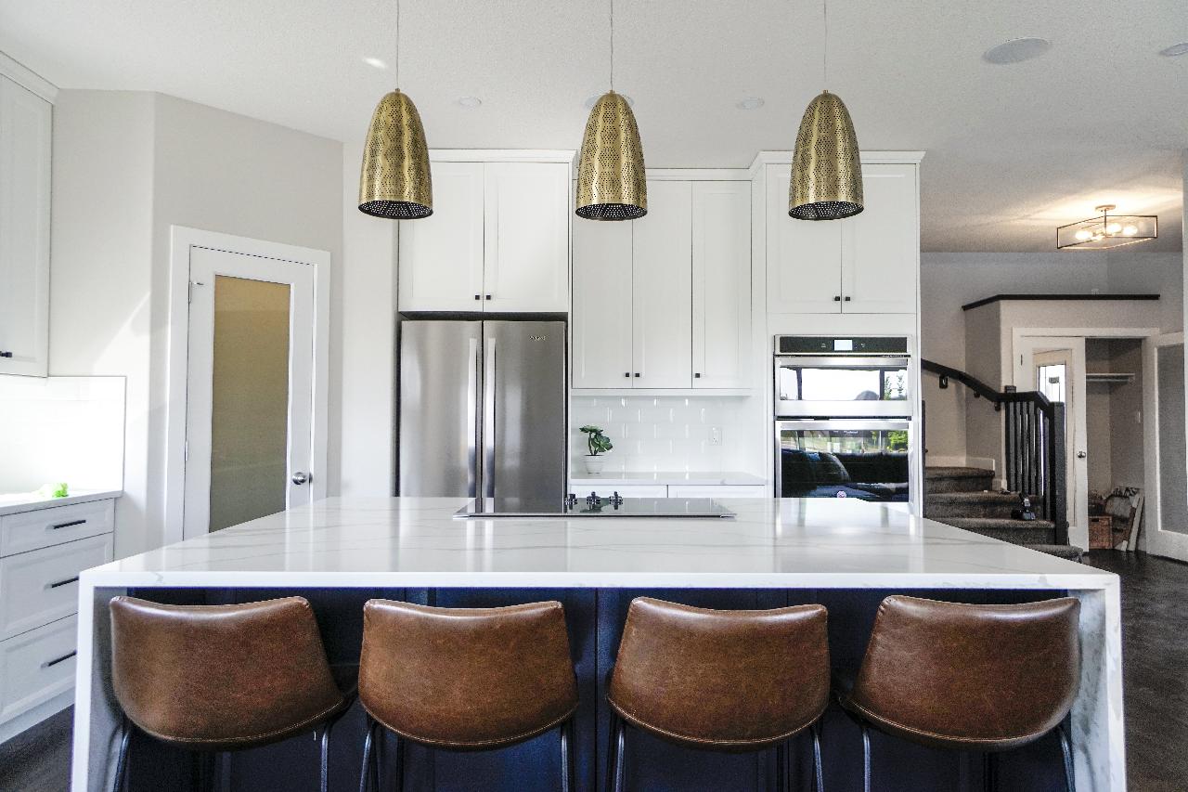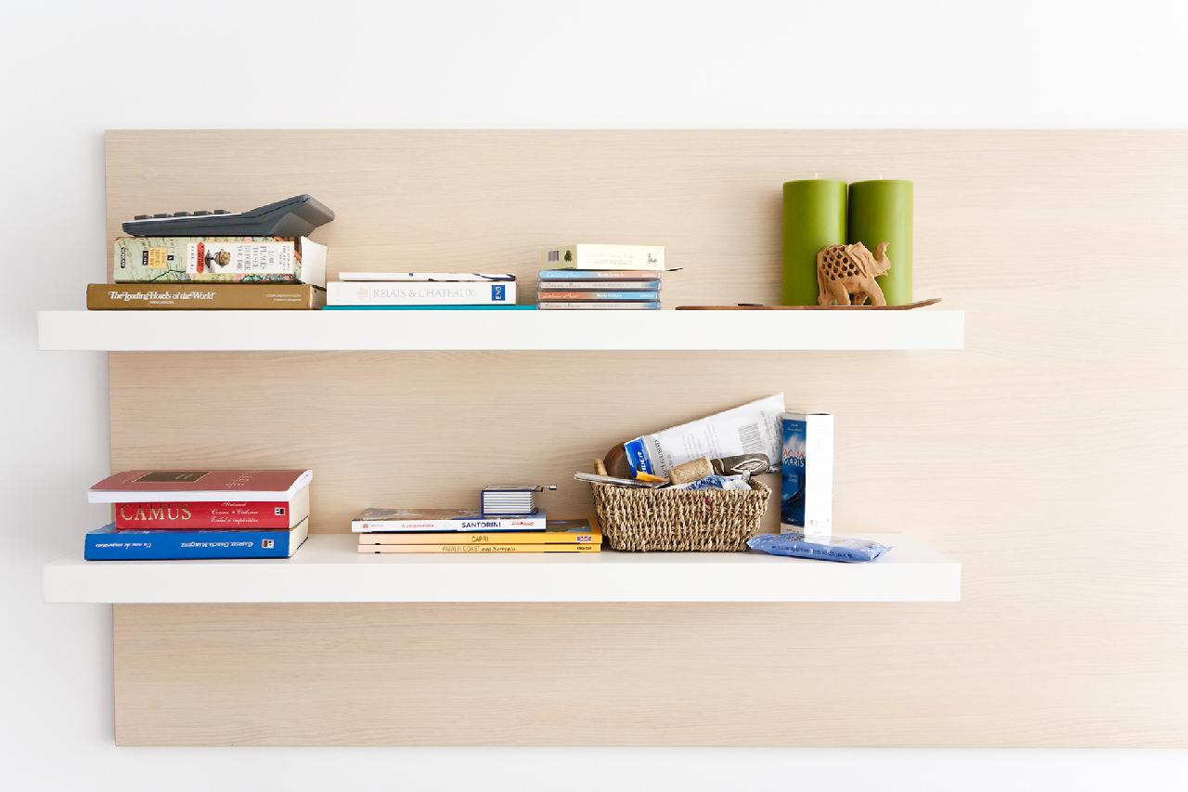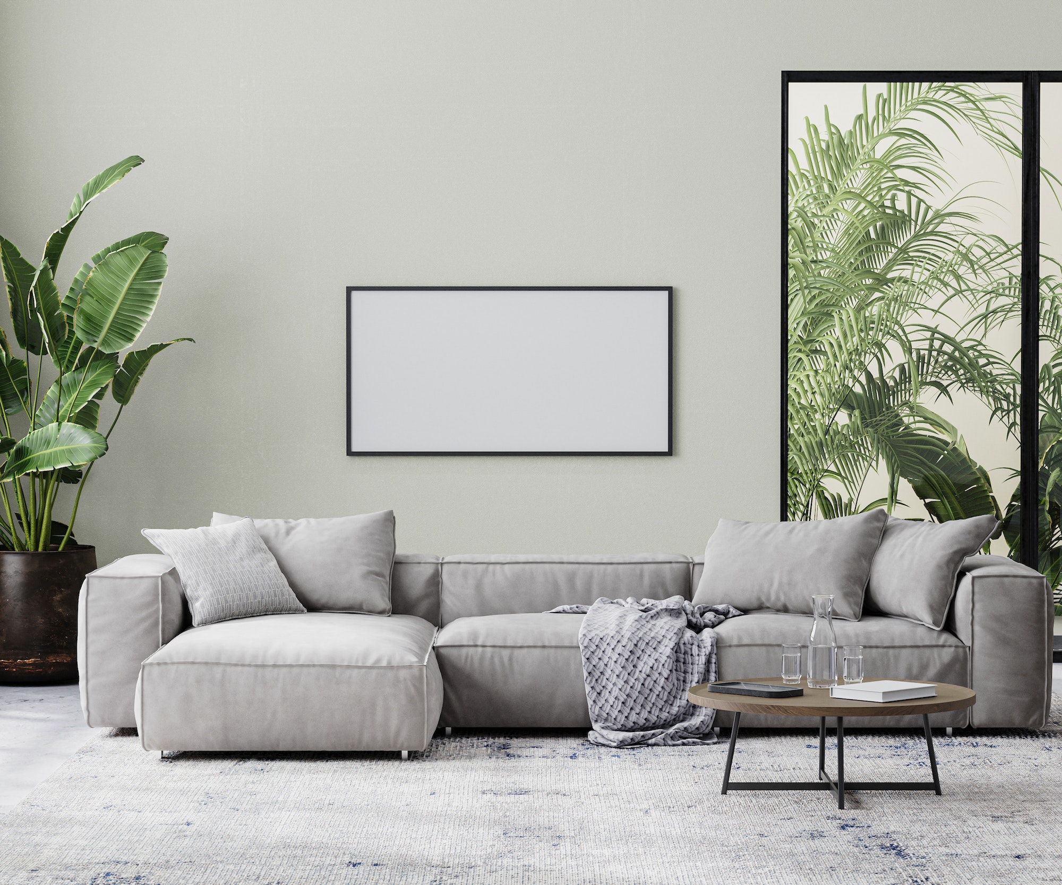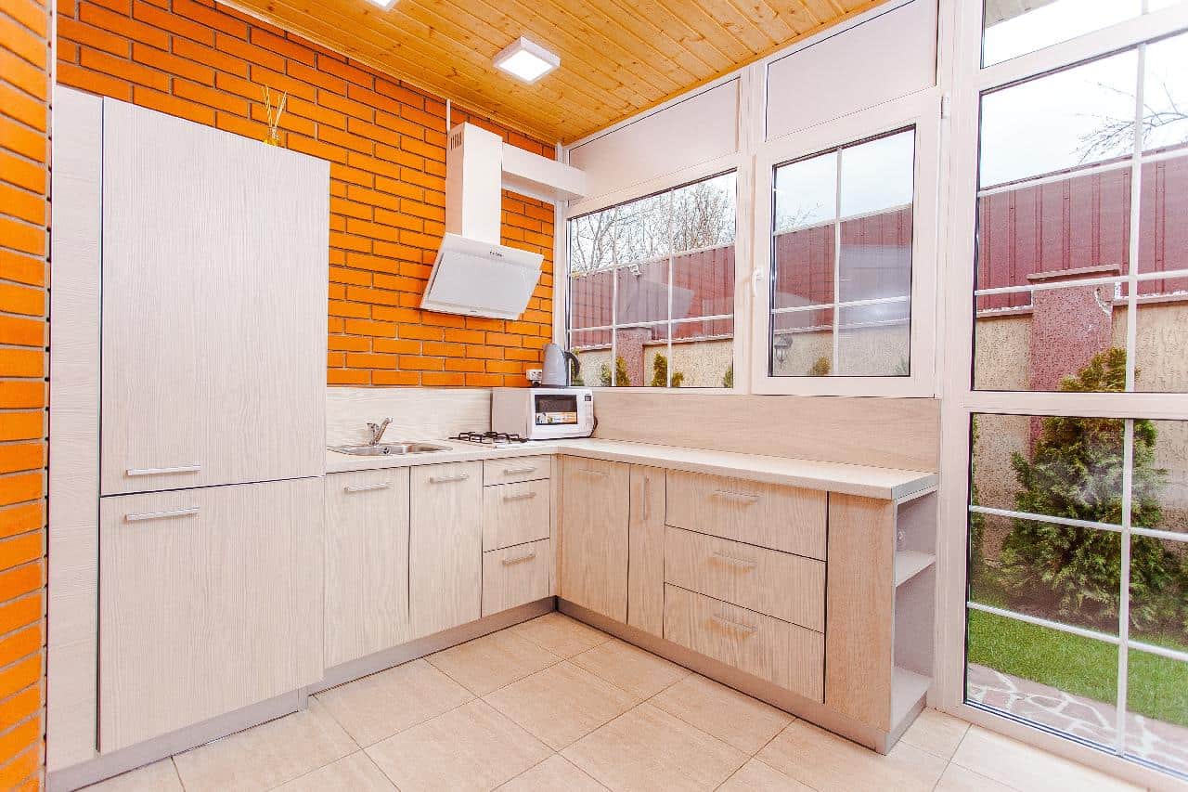Your kitchen has a wide range of essential daily chores to complete, therefore it must both perform well and look appealing. The kitchen should be a place where you enjoy being, whether you’re cooking supper, cleaning up, eating, or entertaining guests. These suggestions will assist you in creating a space that you’ll enjoy if you’re remodeling your kitchen or designing a new one. Follow our guidance on planning, organization, and necessary features for a kitchen that looks attractive while also functioning properly for all of your requirements.
Eliminate the amount of waste
Consider how and where you utilize products while arranging a kitchen. Store breakfasts, bowls, and wraps near the breakfast table. Keep wraps and plastic containers within reach of a work surface for wrapping leftovers in one convenient place. To make empty-dishwashing easier, keep dishware and flatware close to the machine.
Use wider walkways
Make sure there is enough space between the cabinetry and the island to easily pass through the area. In general, kitchen paths should be at least 36 inches wide. Aisles in a one- or two-cook kitchen should be 42 or 48 inches wide, respectively. When designing your kitchen, remember to account for islands and peninsulas.
Traffic flow
When planning a kitchen, traffic flow is one of the most important aspects to consider. Keep the cooktop out of traffic areas to prevent youngsters from catching handles and causing spills when passing through. Also, make the refrigerator visible to passers-by as well as those working in cooking and cleanup stations.
Pay attention to the corners
When it comes to cabinet and appliance placement, pay attention to corners. To make kitchen cabinets and appliance doors fully functional, allow for the door’s clearance and swing direction in your design. Keep appliances out of corners and make sure doors don’t collide when they’re opened at the same time.
Think about a convenient microwave height
Microwave ovens come in a wide range of sizes and shapes. Adults should place them at least 15 inches above the countertop level, while children may use them closer to the floor (and below eye level). Depending on the chef or kid-friendly atmosphere of the kitchen, they may be higher or lower.
Knife storage and splashback can be aesthetic
On the backsplash, hang knives on a magnetic strip. Set it above the countertop area where you normally prepare ingredients. It’s simple to identify the correct knife for a task and keeps kids from obtaining dangerous things. Also, think about changing up your current splashback with coloured splashbacks to create some colour in the kitchen.
Make recycling easy
To make waste and recycling sorting as simple as possible, create garbage and recycling bins. A cabinet with different compartments for glass, plastic, and metal is a good idea. To recycle old newspapers and other paperwork, add a spare drawer.
Create a message center
Create a message center in an easily viewable location, such as next to the refrigerator. To create a place to write down reminders or grocery lists, hang a bulletin board, chalkboard, or whiteboard on the wall. Keep a diary and writing instruments in a nearby drawer or wall-mounted baskets.
Cut cleaning time
Kitchen cleaning is easier with good design choices. Glass refrigerator shelves, for example, collect spills that wire shelves allow to pass through. Flush-set or under-mount sinks don’t have an edge to be concerned about. Matte surfaces aren’t prone to dirt as much as glossy ones are.
Discover more from Futurist Architecture
Subscribe to get the latest posts sent to your email.




