With 150.0 m² in size, Vidars Gate is transformed by R21 Arkitekter into two new modern apartments located in Oslo, Norway. This 2016 project is an extension and refurbishment of an old drying loft on top of a 1920´s city block. Besides the four large new arcs, the qualities are also exploited that represented by the rooftop situation.
Refurbishment and Extension
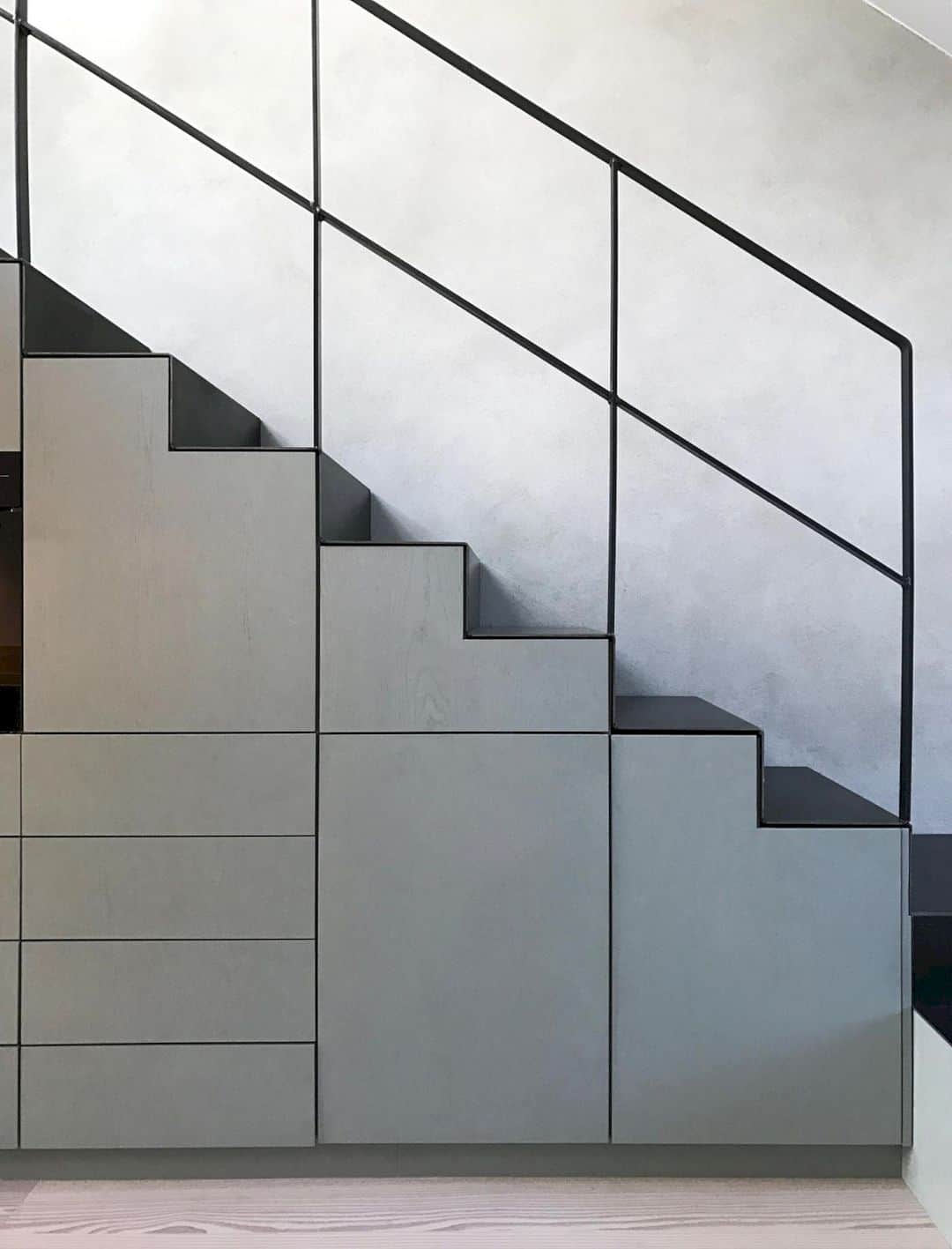
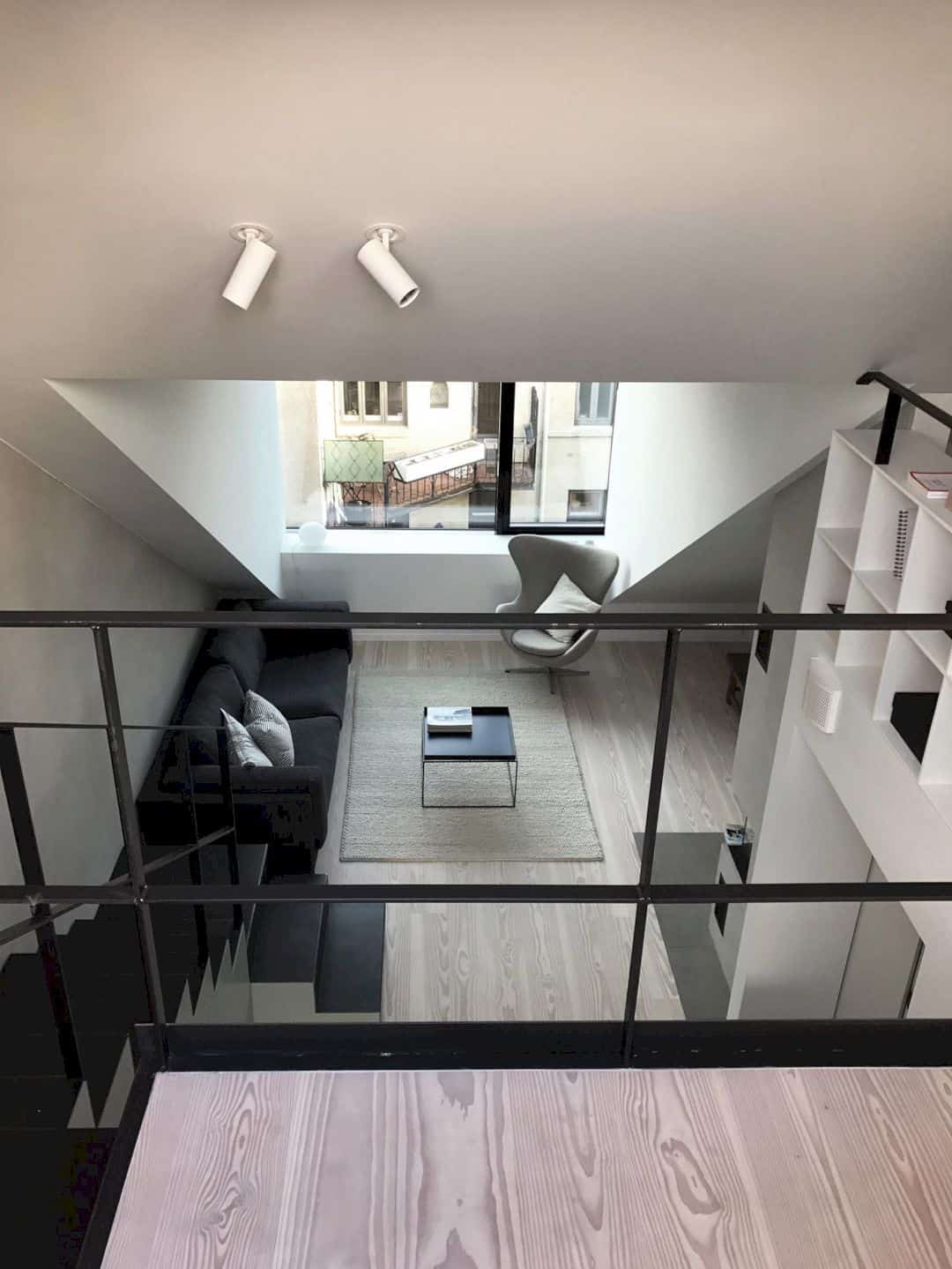
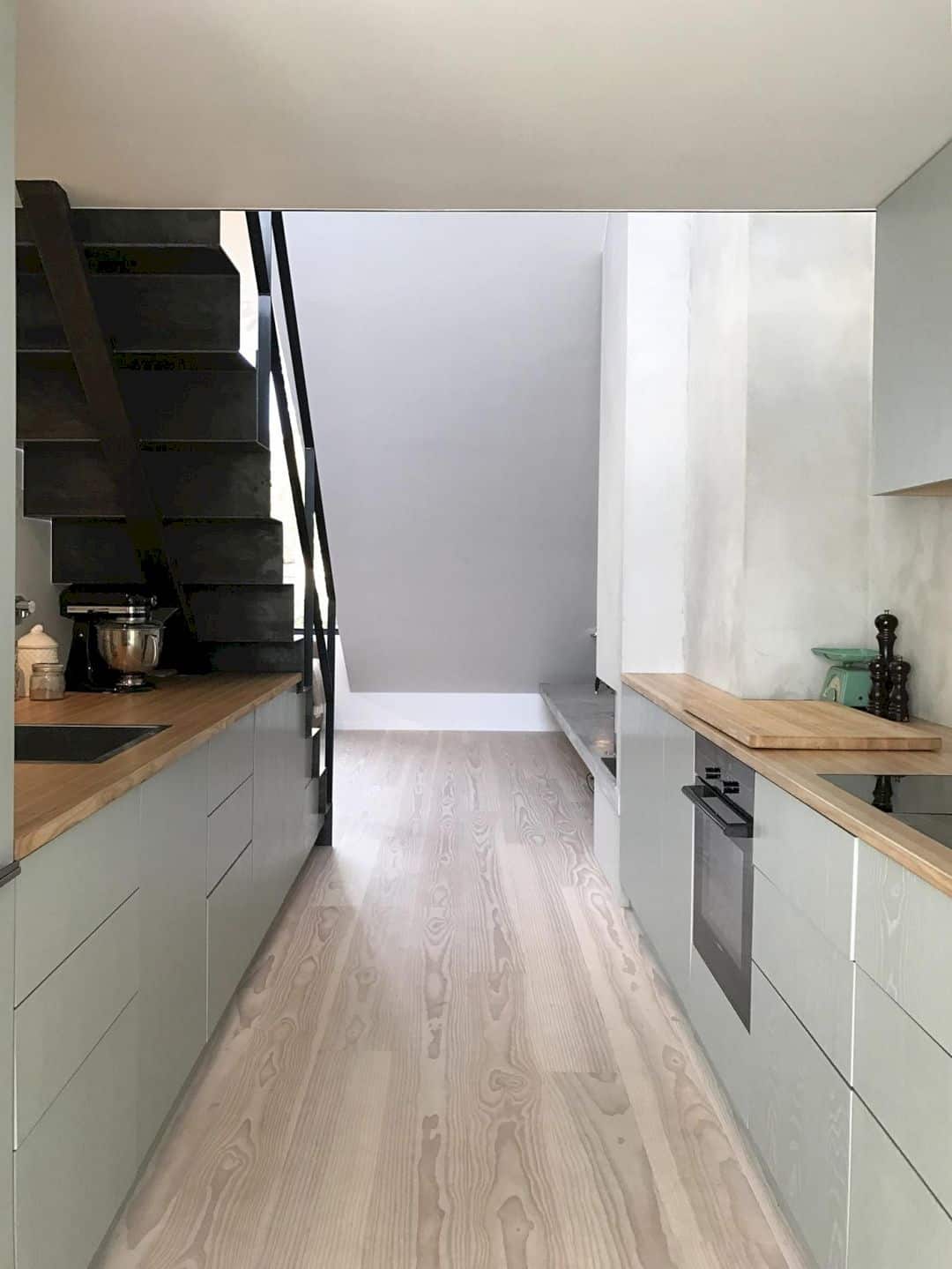
The refurbishment and extension for this project are done with four large new arcs that both towards the courtyard and street. The arcs’ height allows the light flow into the center area of the apartments from both sides where the dining area and living room are connected with the kitchen. Each apartment has a rooftop terrace on the top area of an arc.
Design
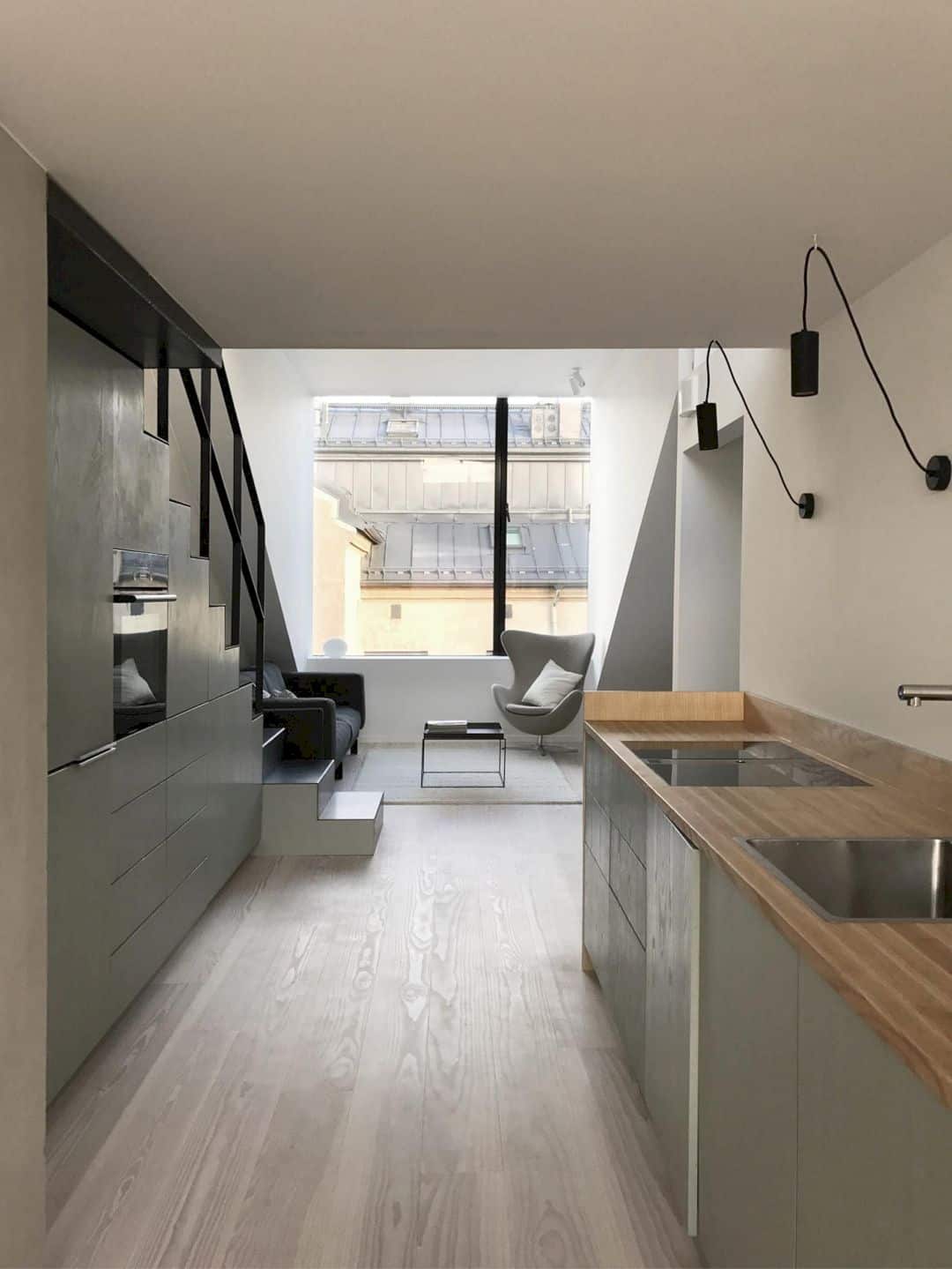
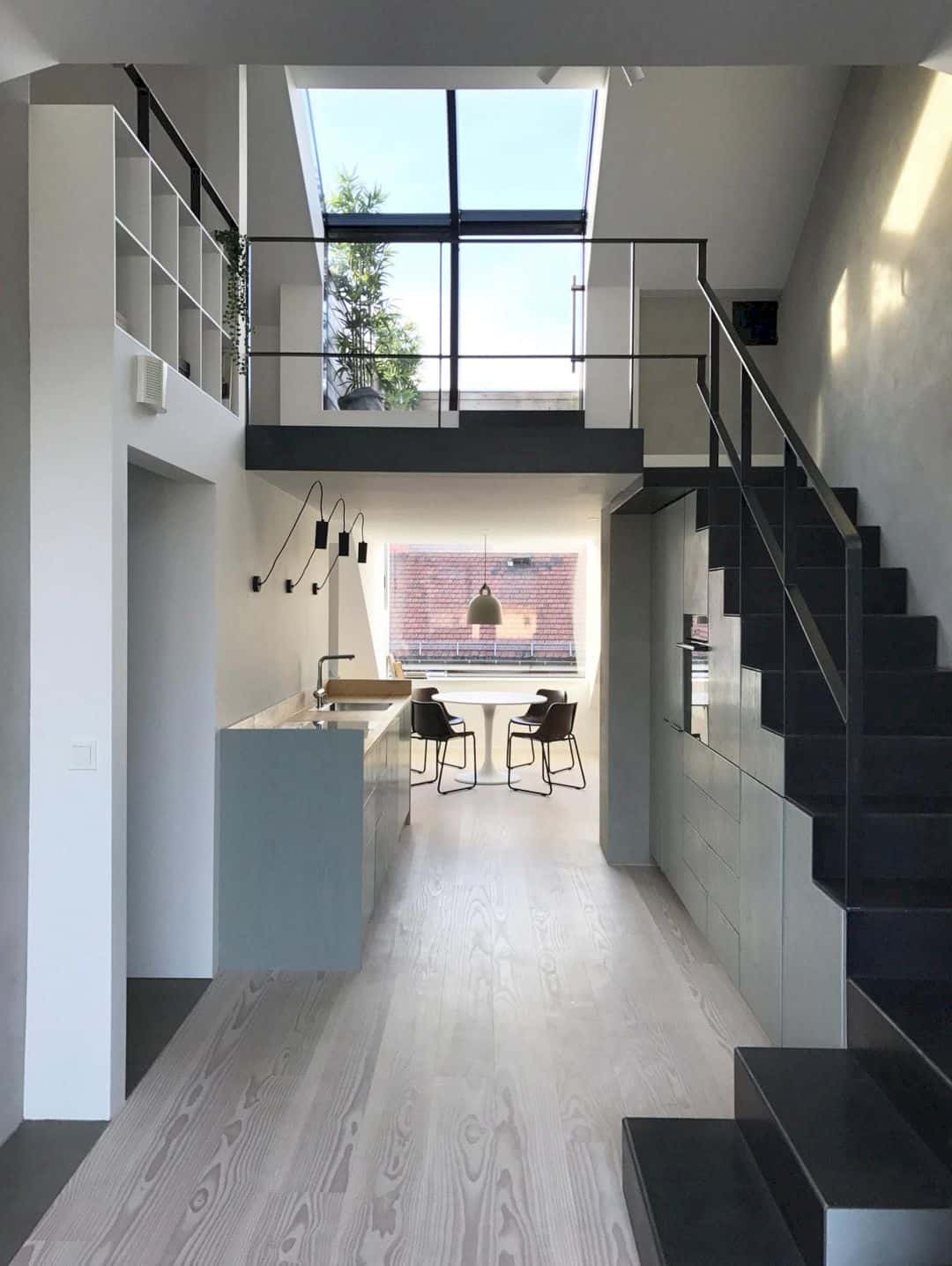
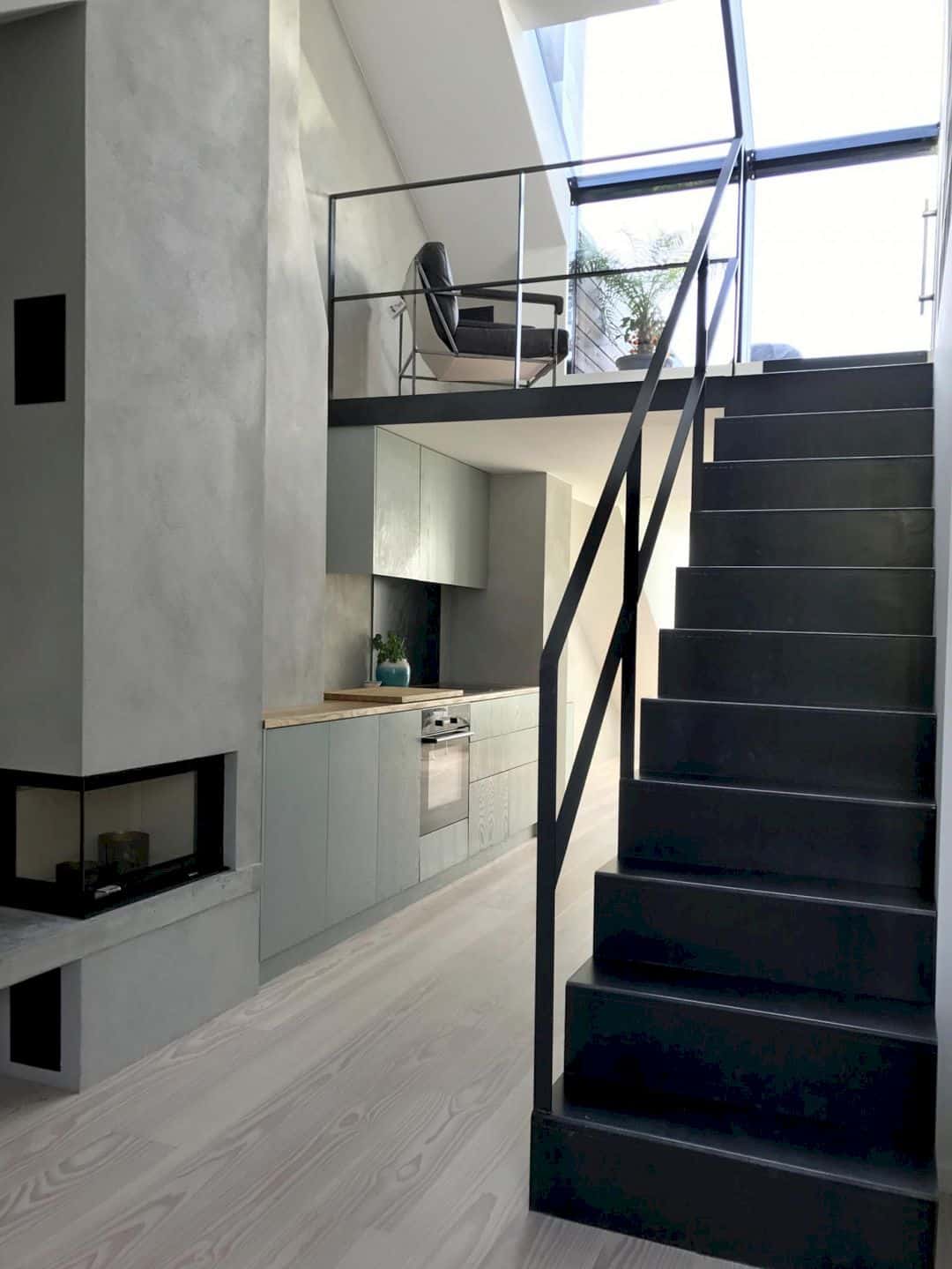
This project is also about exploiting the qualities represented by the rooftop situation. The arcs’ minimalistic expression is designed to match the stripped-down facades of the modestly built house without details and ornaments found typically on the buildings in the project area.
Vidars Gate
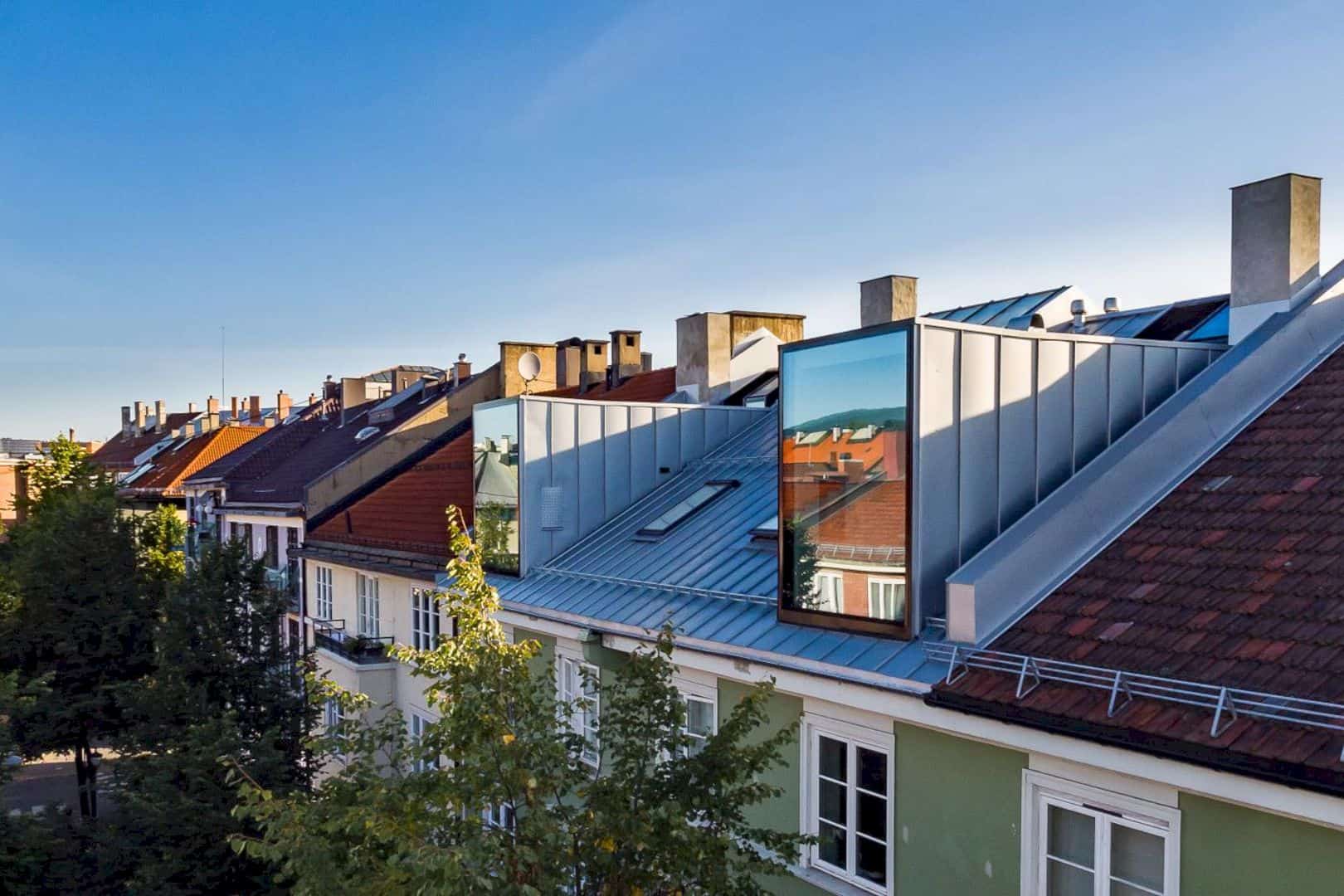

Photographers: Studiooslo, Bergur Briem
Discover more from Futurist Architecture
Subscribe to get the latest posts sent to your email.
