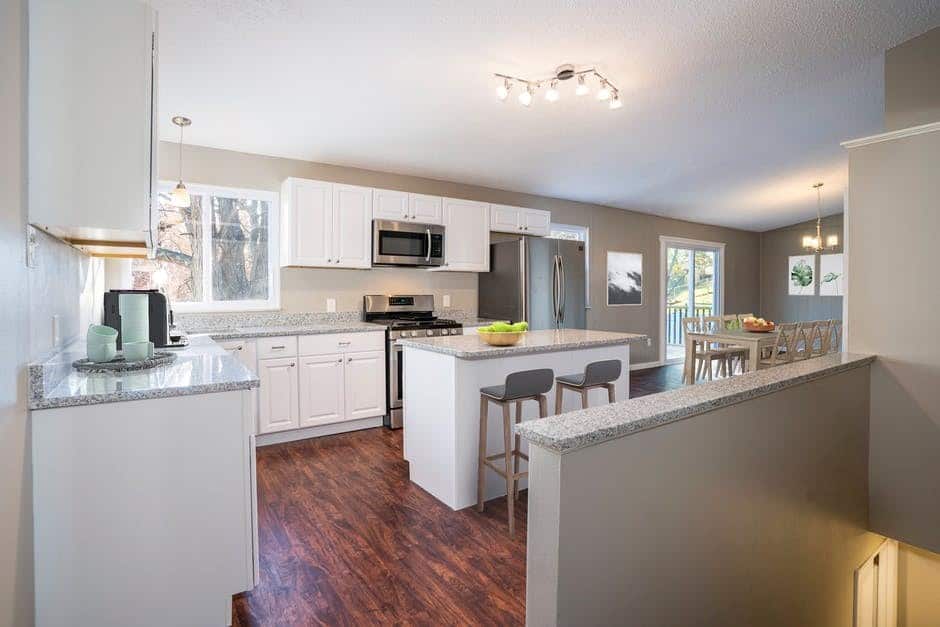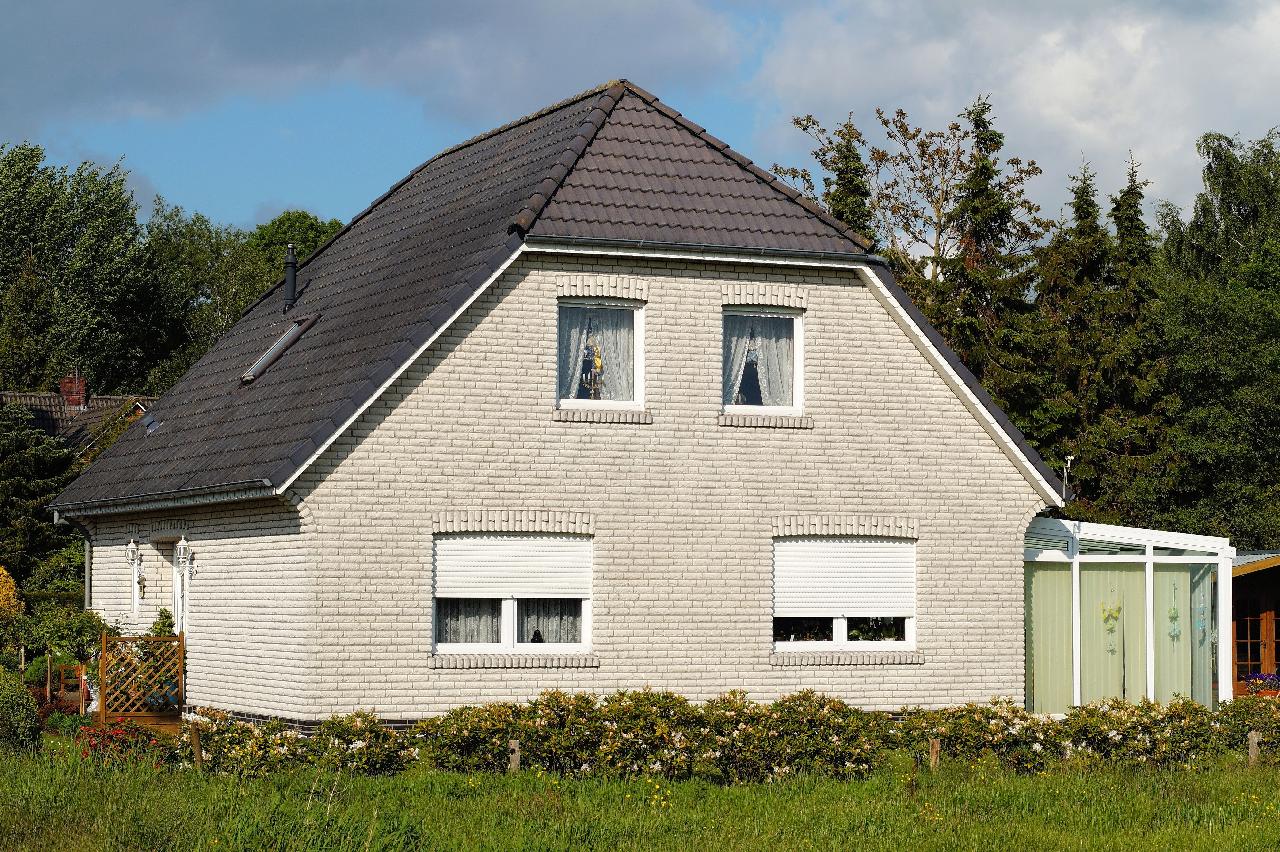Americans spend an average of 37 minutes per day in the kitchen. When you look at people who identify as the primary preparer of food in their household, this number is much higher. The kitchen is the heart of the home, and it’s important that it’s designed to be as functional as possible.
What makes for an efficient kitchen layout? It depends on the space you have in your home. Read on for some great tips about kitchen design!
1. Convenient Storage Placement
This is a great tip even if you aren’t interested in doing a complete remodel of your kitchen. When deciding where to store all of your dishes, flatware, and kitchen tools, consider how and when you would use them.
Ideally, you will have drawers and cupboards to the right and left of your stove. You’ll want to use this storage space for the items used most frequently in conjunction with the stove. For example, keep your cooking utensils in the top drawer next to the stove and your pots and pans below the drawer.
Want to upgrade your storage? Transform your cupboards to large drawers to make locating your pots and pans much easier!
2. Remember the Triangle
Whenever you’re remodeling your kitchen, you have to remember the all-important working triangle. The working triangle is anchored by the three most important spaces in your kitchen — the fridge, the sink, and the range. Ideally, most of your working space will be centered between these three points.
These three elements do not need to be on top of each other, but they should be close to each other, and you should be able to move with relative ease from the fridge to the range or from the range to the sink. Be mindful of how you’ll use these elements in conjunction with each other. For example, you don’t want to be required to have the oven door closed in order to open the fridge.
3. Efficient Kitchen Layout for Small Spaces
Working with a smaller kitchen space doesn’t mean you’re stuck with an inefficient kitchen, but you may have to forego some of the conveniences found in larger kitchens. For example, you will want to avoid large kitchen islands because they take up too much valuable space.
Make use of vertical space by adding cabinetry to the entirety of your kitchen’s wall — don’t leave space above the cabinets. Create the illusion of space by installing glass cabinet doors and using lighter colors on the wall.
Ready for a Kitchen Makeover?
An efficient kitchen layout not only saves you valuable time prepping food and cleaning up, but it makes cooking a much more enjoyable experience. Keep your kitchen tools near the stove, and minimize the distance between the fridge, the sink, and the stove. It’s time to get cooking!
Interested in more awesome articles about real estate and home design? You’ve come to the right place! Check out the rest of our blog for everything you need to know.
Discover more from Futurist Architecture
Subscribe to get the latest posts sent to your email.




