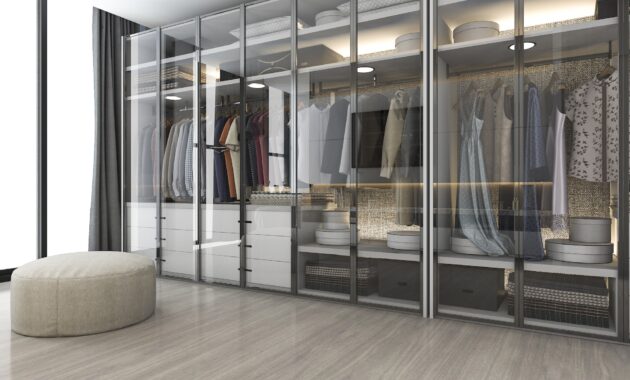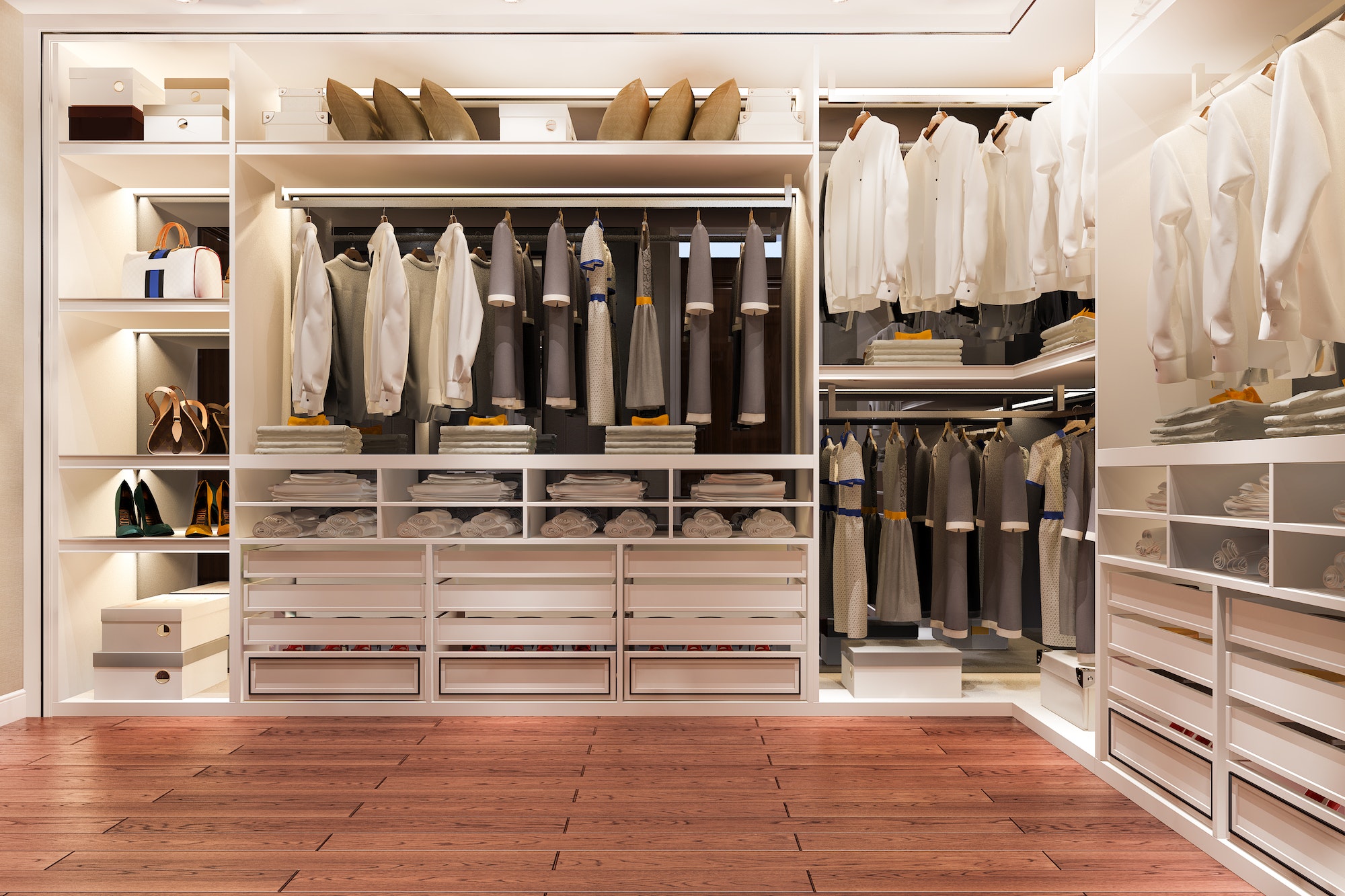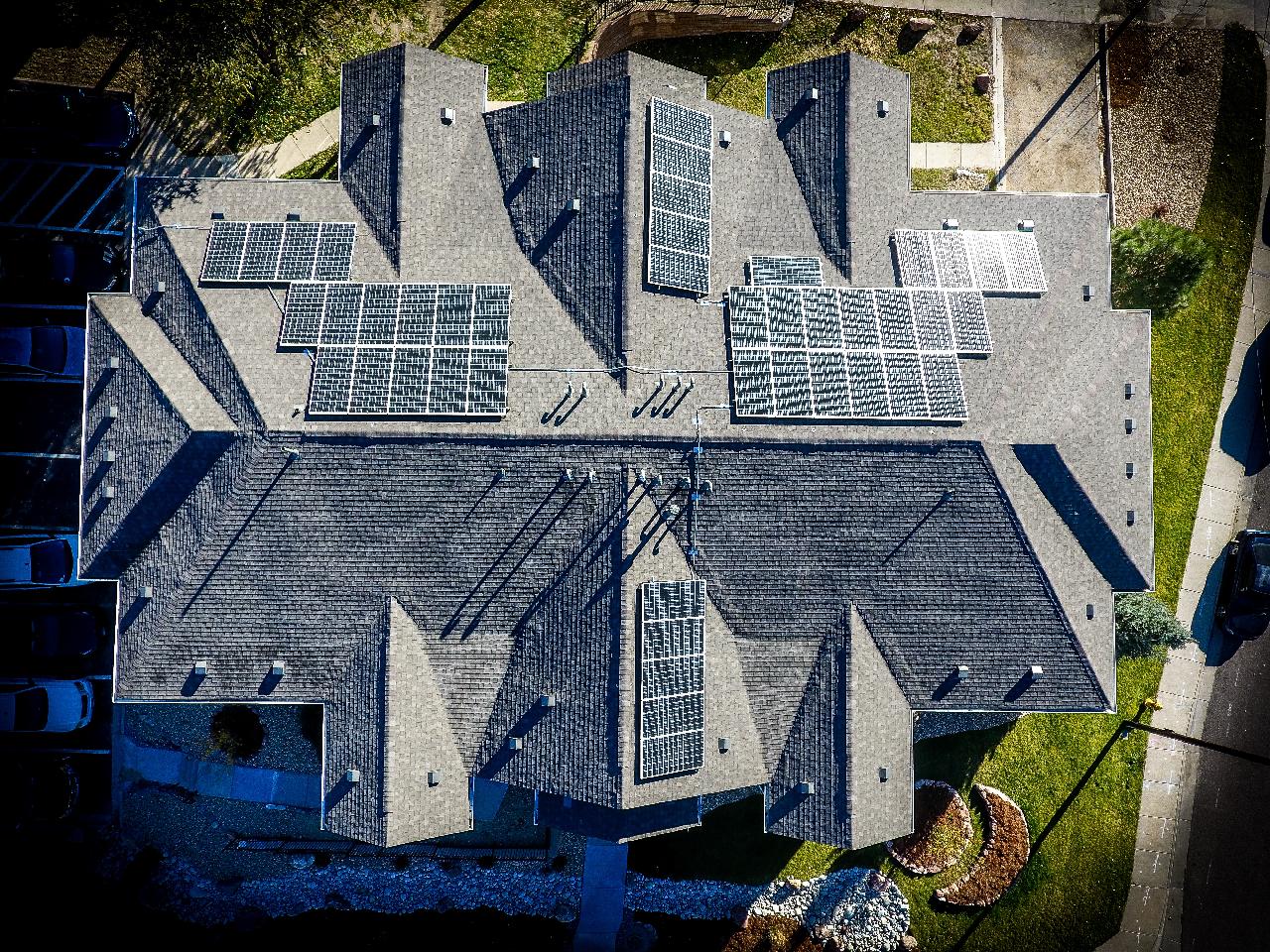Are you overwhelmed by the thought of planning and constructing your dream walk-in closet? You don’t have to break a sweat peering through shelves of fixtures at the nearest home improvement store any longer. Redesigning or building a closet from scratch can be both exciting and daunting, yet with proper research it can become an enjoyable journey.
In this guide, we will share some must-know tips on how to create an efficient custom wardrobe without spending a fortune. From making smart storage choices that are customized for your wardrobe needs, to clever hacks in optimizing space within your budget – this article is packed with advice so that you too can design your glamorous walk-in closet!
Plan ahead
Before you dive in and start piecing everything together, it’s important to do some strategic planning. Spend time considering your clothing needs and what type of storage you require. In addition, think about the size of the room and how you might be able to maximize space efficiently. Create a sketch that outlines different sections for various items such as hanging garments, drawers, shoe racks, and more.
Be sure to create a plan that is flexible enough for you to adjust according to budget or changes in your wardrobe needs. If you’re looking for closets in Bradenton, for example, start by researching the types of closet designs and materials used in your area. This will help you understand what type of wardrobe pieces are available, their cost, and where to purchase them from.
Plus, it doesn’t hurt to include a few of your favorite design features such as plush carpets or built-in lighting. Visualizing these details will help you create a closet that reflects your unique style and taste.
Consider different materials for your closet walls and framing
As you begin to plan out your dream closet, one of the key decisions you’ll need to make is what materials to use for the walls and framing. This may seem like a small detail, but it can make a big difference in the overall look and functionality of your space. You may want to consider options like drywall, plywood, or even reclaimed wood for a rustic touch.
Each material has its own pros and cons, so be sure to do your research before making a final decision. Ultimately, the right choice will depend on your personal style and budget, as well as any specific storage needs you may have. Whatever you choose, investing in quality materials will ensure that your closet not only looks great but lasts for years to come.
Measure twice, cut once
Once you’ve chosen your materials, it’s time to start building. Before you begin cutting and drilling, take the time to properly measure each piece of wood or sheetrock so that everything fits together perfectly. Taking measurements twice will help ensure accuracy and save you a lot of headache down the road — not to mention money!
It can also be helpful to draw a plan of your closet on graph paper or use a 3D design tool. This will give you an accurate visual representation of the closet and the items you are planning to store in it. Doing this ahead of time will also help you identify any potential problems with space or layout that may arise as construction progresses.
Choose the right hardware for your closet doors and drawers
When it comes to remodeling your closet, choosing the right hardware for your doors and drawers can make all the difference. You want to select hardware that is not only stylish and functional but also durable enough to withstand daily wear and tear. There are a variety of hardware options available, including knobs, pulls, and handles, each with their unique advantages.
Knobs provide a sleek and discreet option, while pulls offer an easier grip for those with mobility issues. Handles, on the other hand, can add a decorative aspect to your closet and are available in a range of styles. By selecting the right hardware for your closet doors and drawers, you can enhance the overall aesthetic and functionality of your space.

Building your dream walk-in closet can be an exciting journey. With careful planning, selection of materials, accurate measurements, and well-chosen hardware, you can create a space that is functional, aesthetically pleasing, and tailor-made to suit your needs. Remember to consider not just the looks but also the practicality of each design and material choice.
Your closet should not only be a space where your clothes reside, but a reflection of your taste and lifestyle. Above all, enjoy the process because nothing beats the satisfaction of having a custom-made walk-in closet that you have planned and executed with precision and creativity. Good luck, and happy building!
Discover more from Futurist Architecture
Subscribe to get the latest posts sent to your email.




