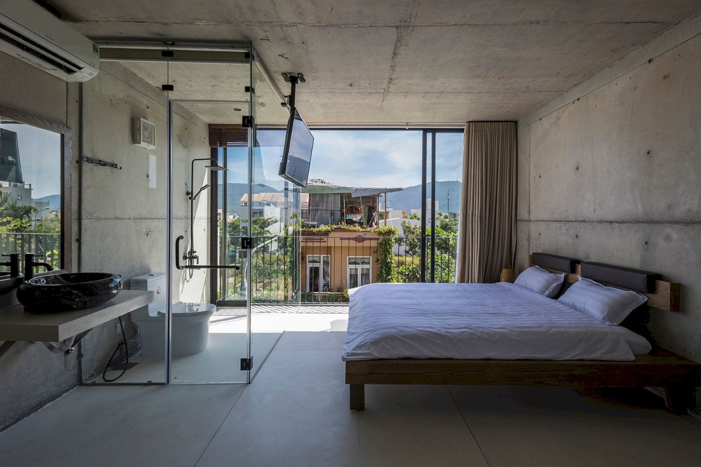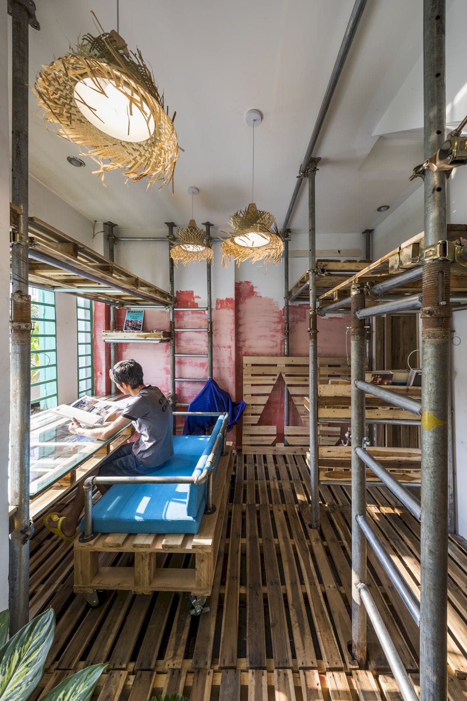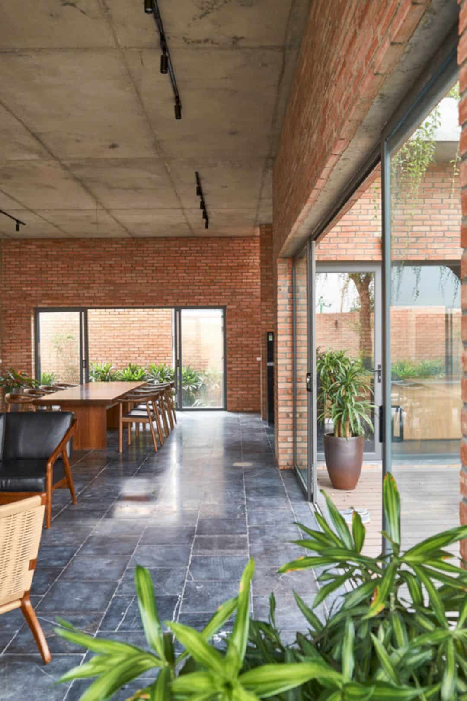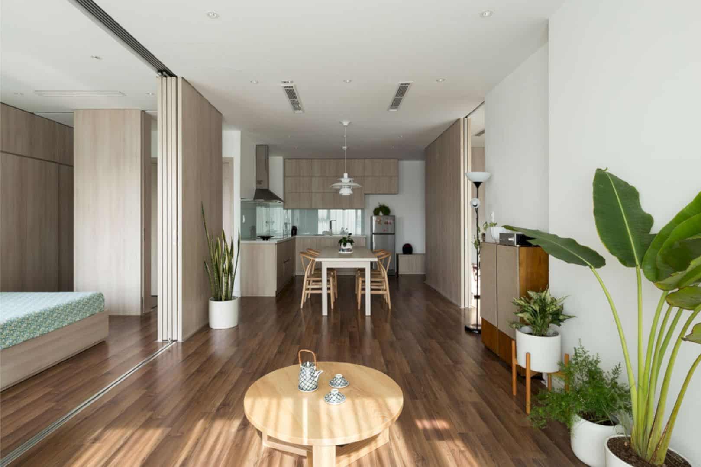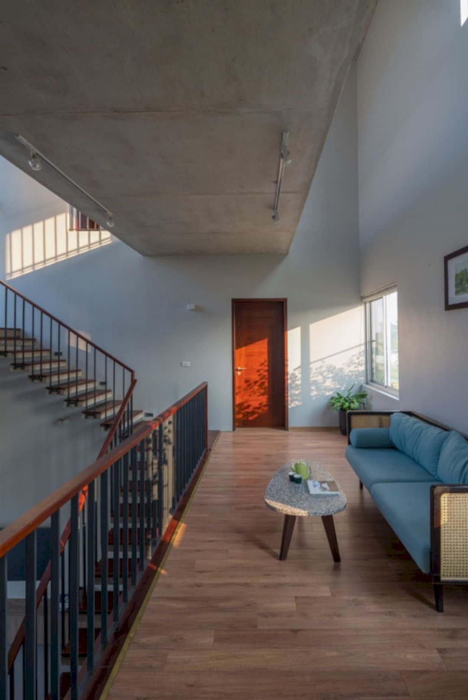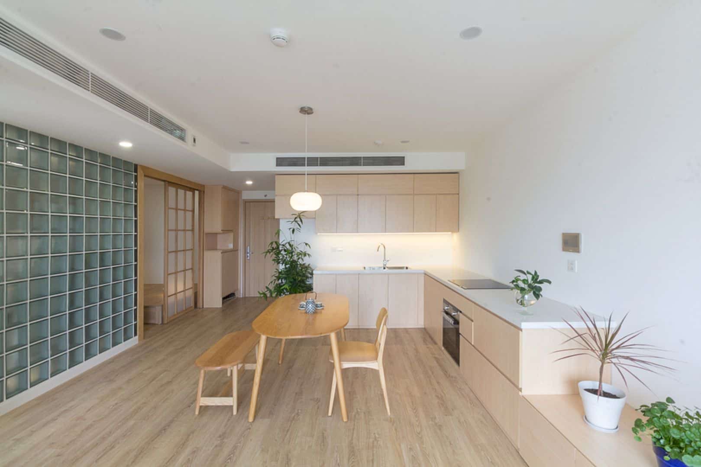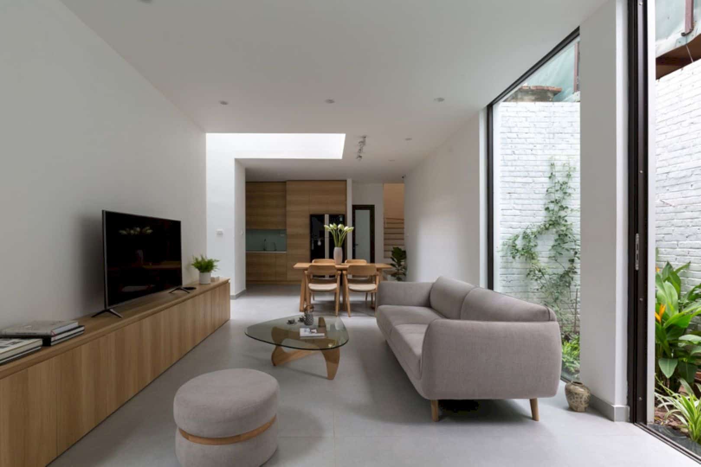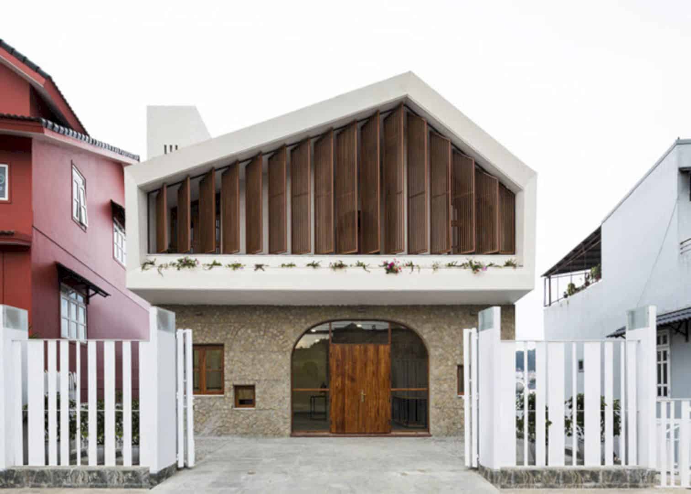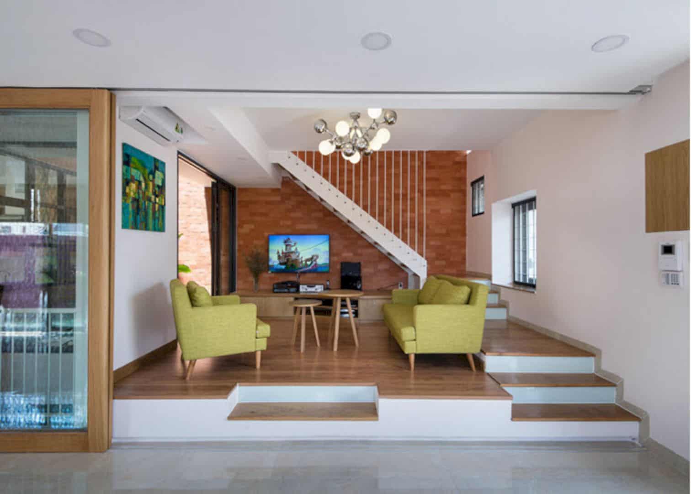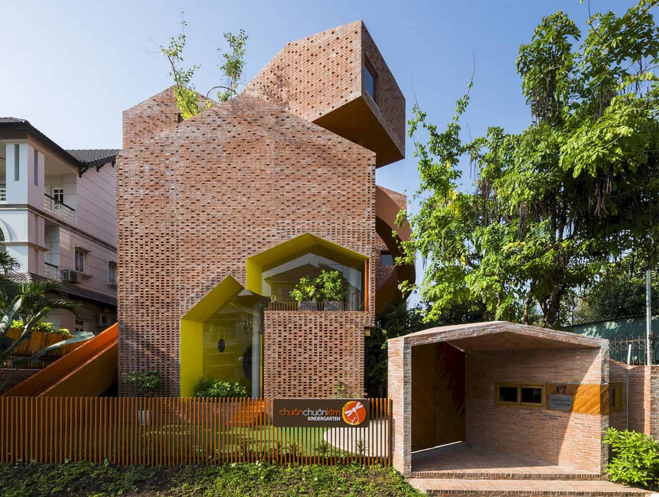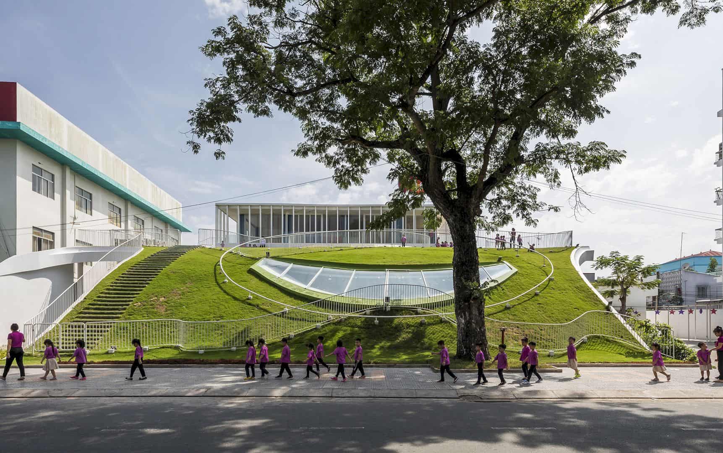The Concrete House 01: A Four-Storey House with A Complete Concrete Solution
Located in Vietnam, The Concrete House 01 is a four-storey house designed by Ho Khue Architects in 2019. This house sits in an area where the growth of hospitality high-rises causing low-density structures to deteriorate faster than regional structures. This creates topographical changes, imbalanced soil, and high salinity levels. A complete concrete solution is chosen to respond to these changes.
