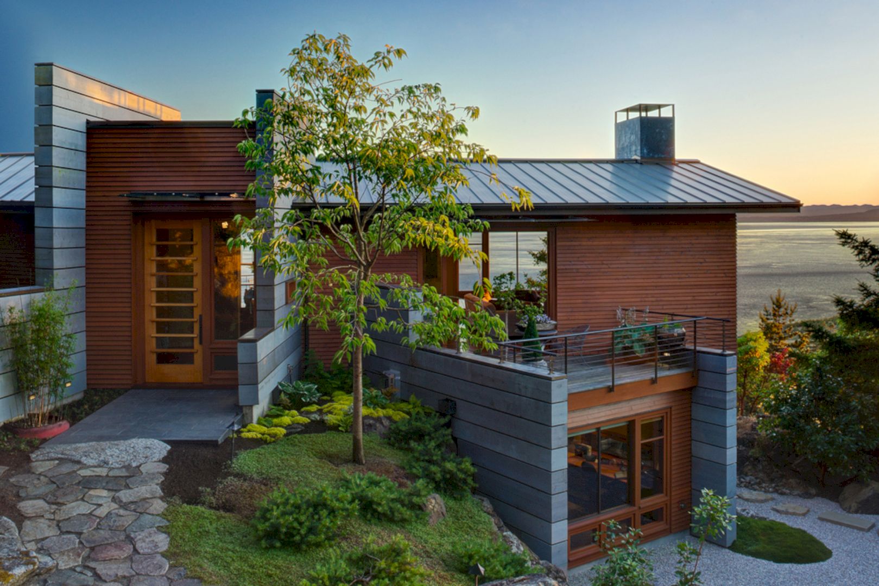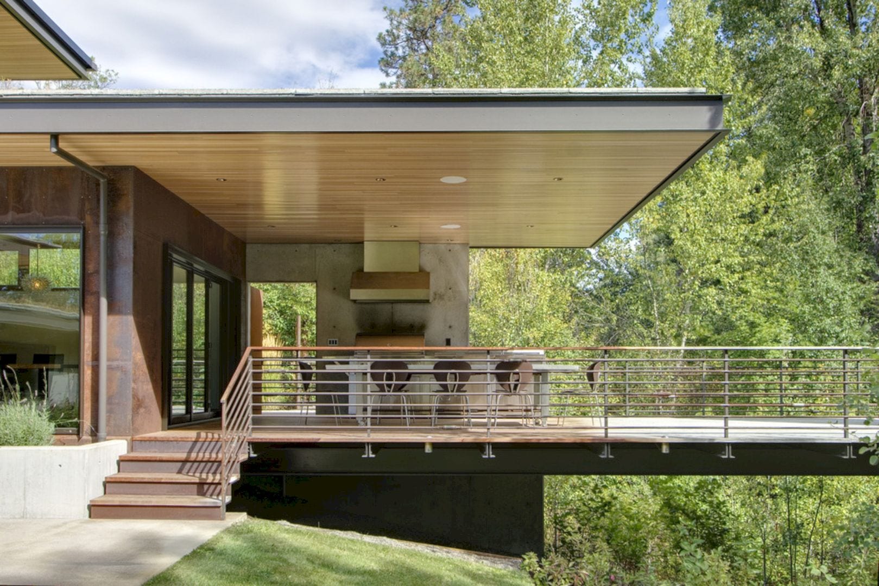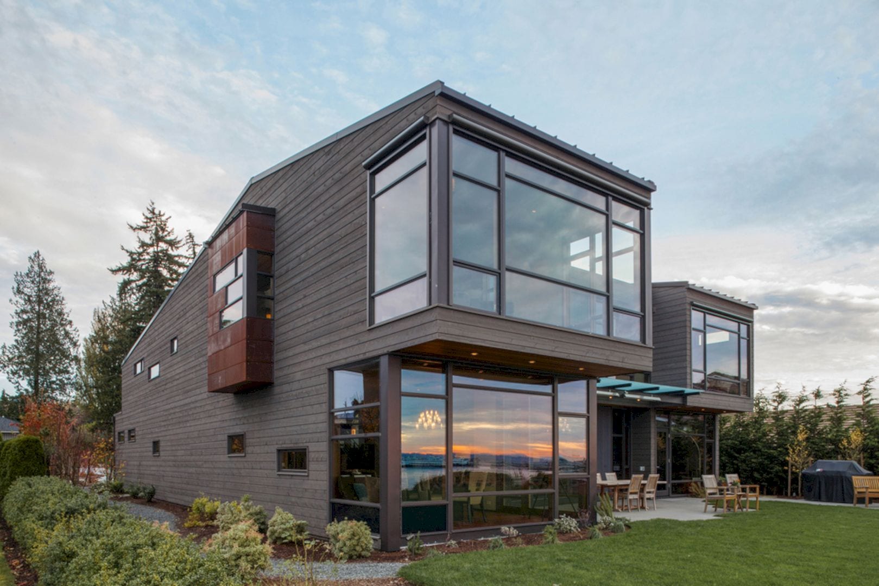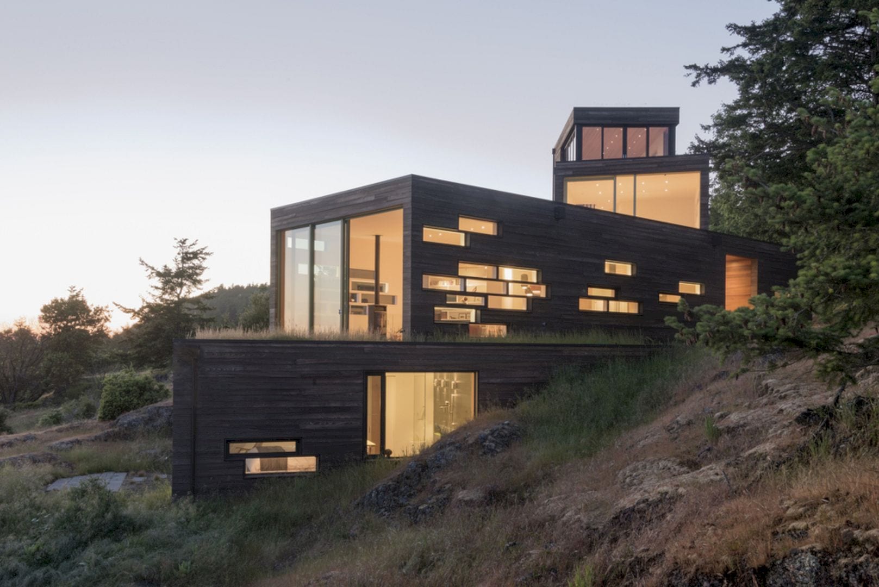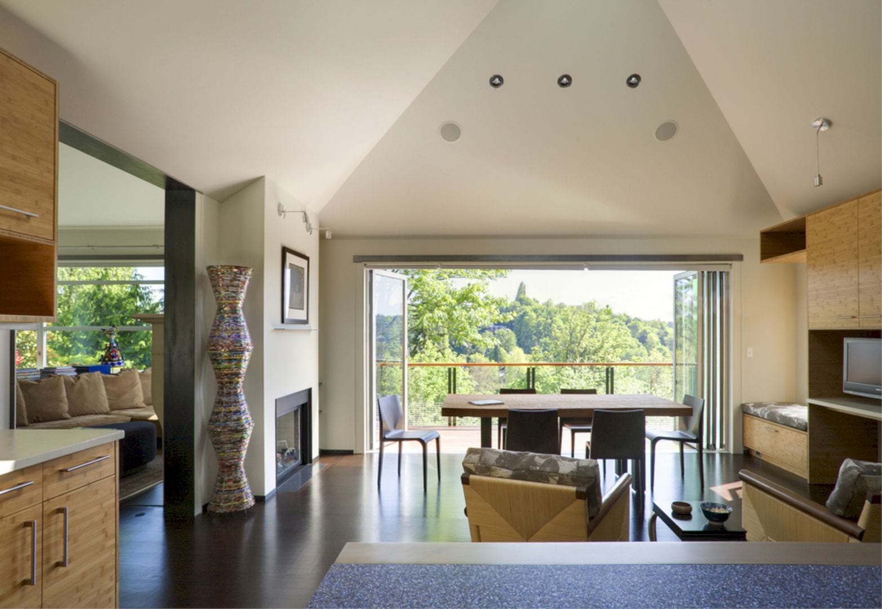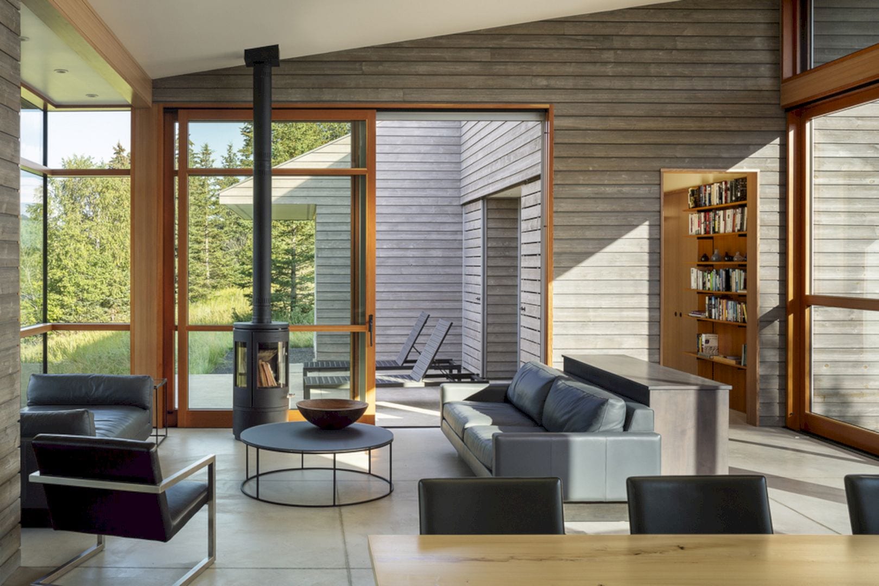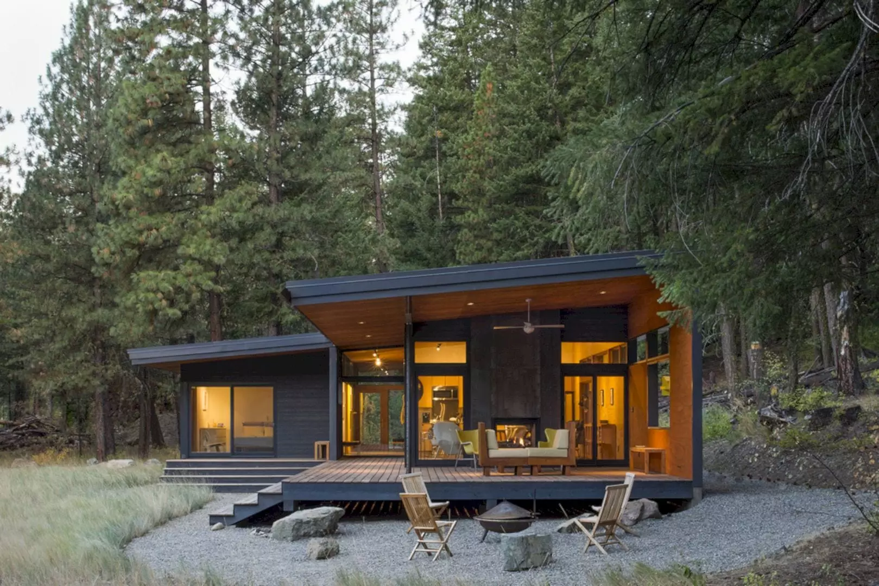San Juan Cliffside: A Waterfront House with Two Structures and Two Volumes
Located on a forested ridge on San Juan Island, this waterfront house offers design and construction challenges with its steep topography. Designed by Prentiss Balance Wickline Architects, San Juan Cliffside has two structures and two volumes.

