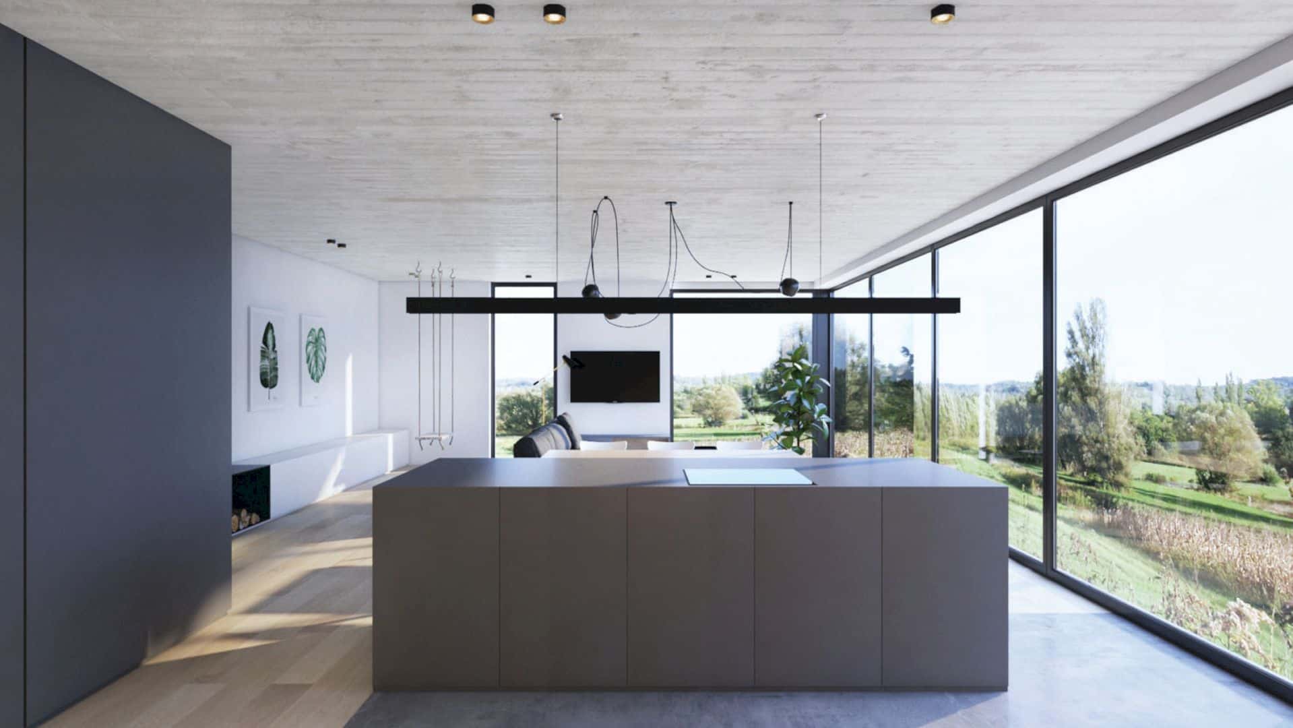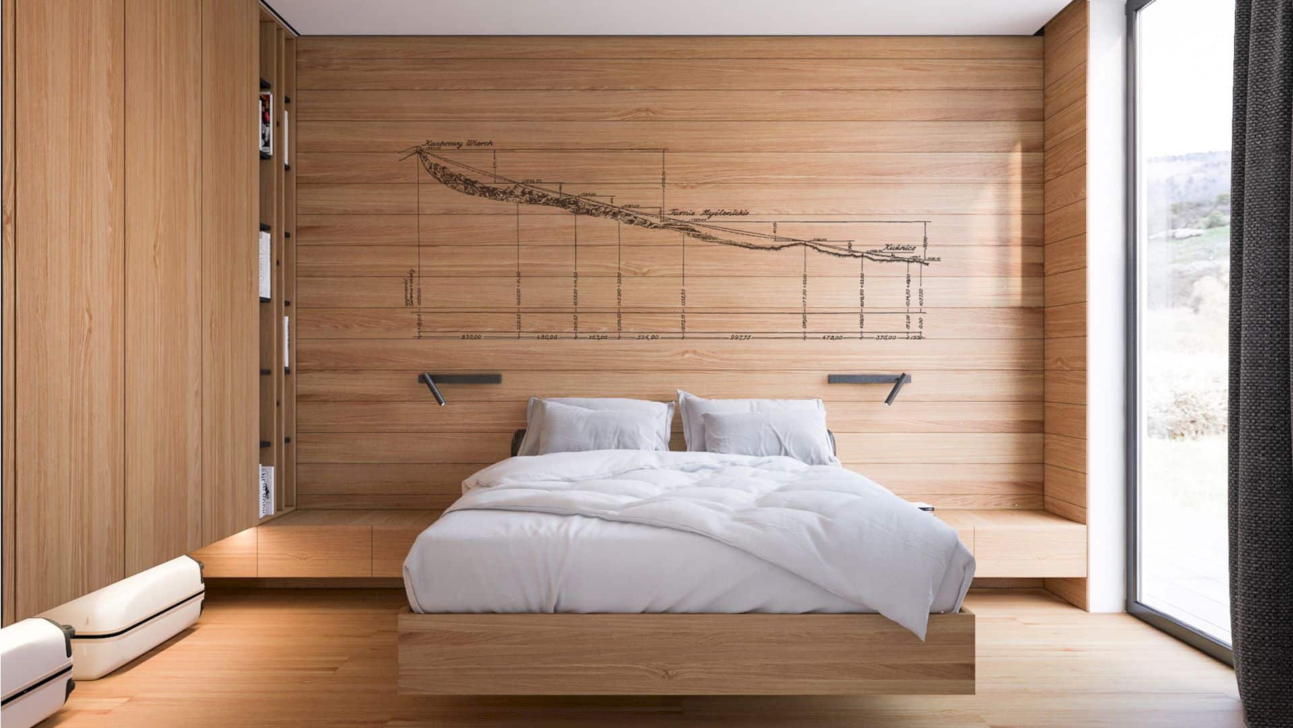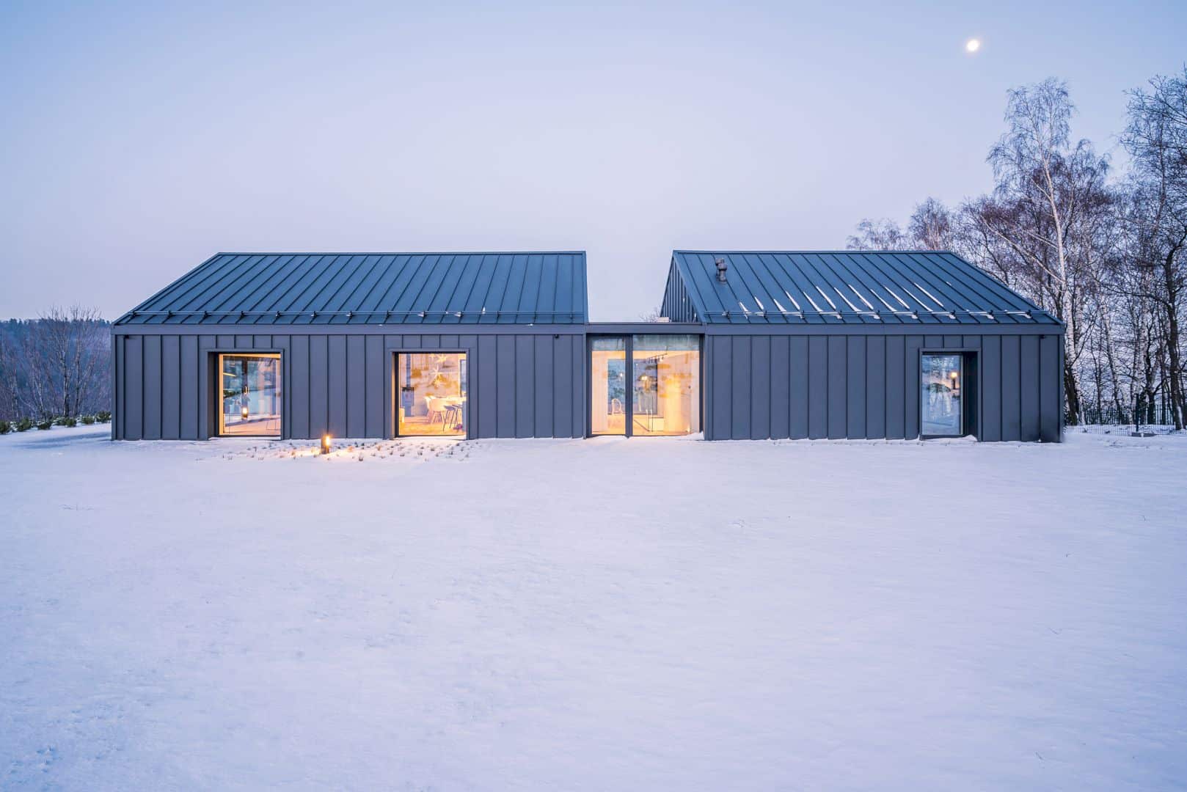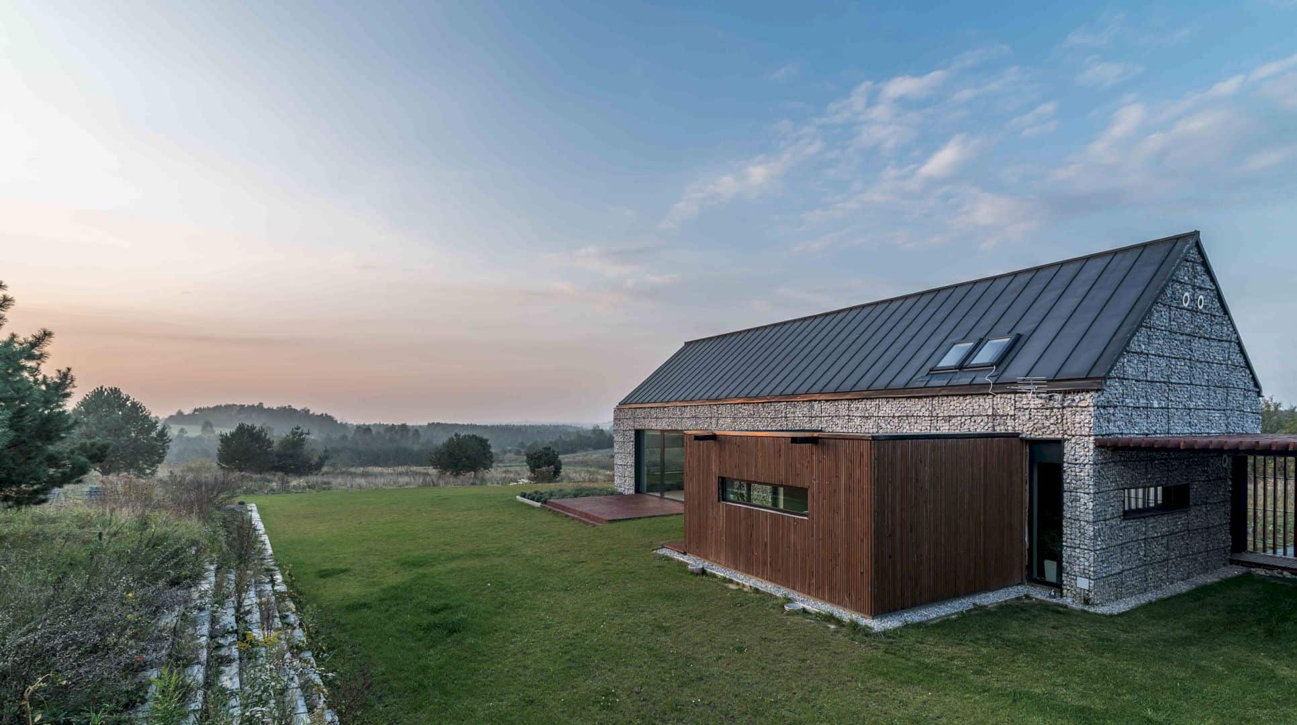House in Krakow: A Large House with Modern Interior and Glazed Walls
This house is also dominated by wood materials. The architect uses this material to design the floor and wall of the bathroom, ceiling, and also the stairs that lead to the upstairs. The residents can enjoy awesome views through the glazed walls from the living room, dining area, and kitchen that placed in the heart area of the house. The combination of wood and natural color inside the house also can bring an elegant look that combined with a modern design.



