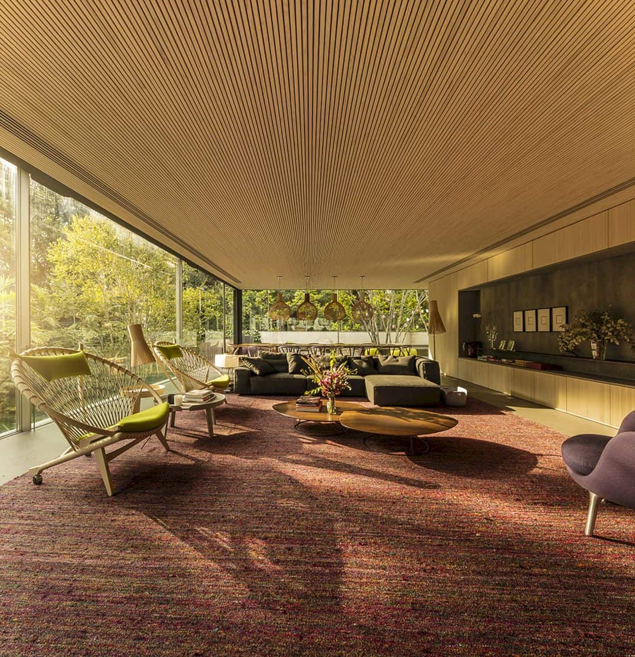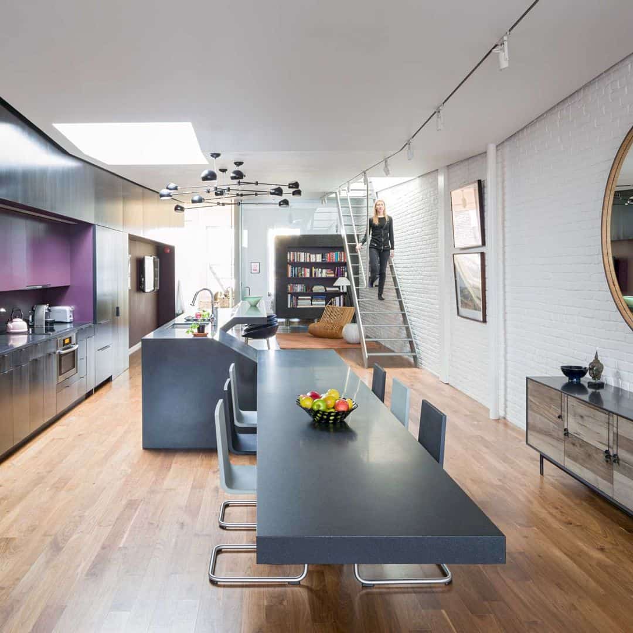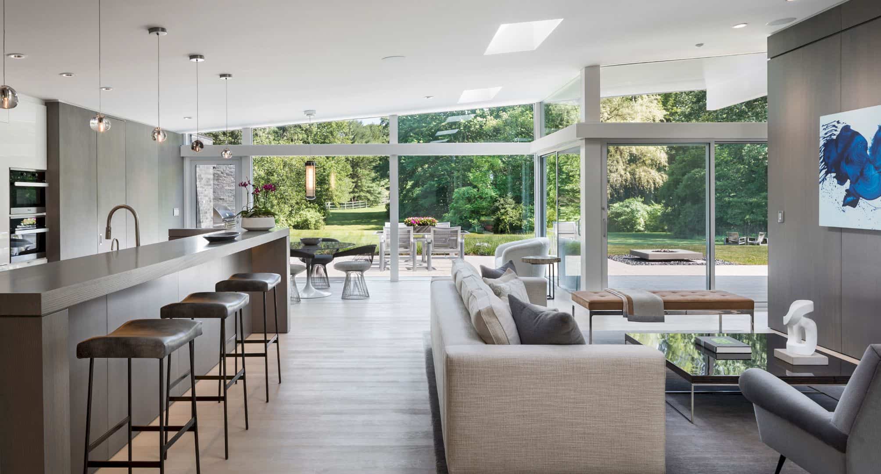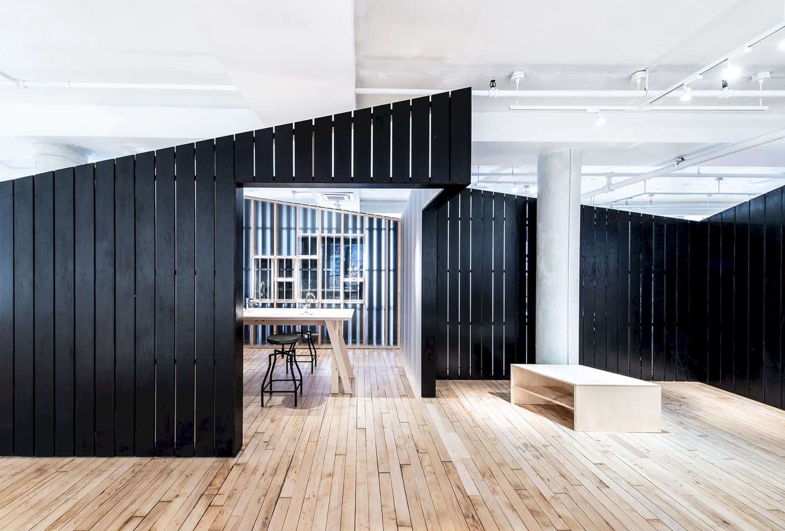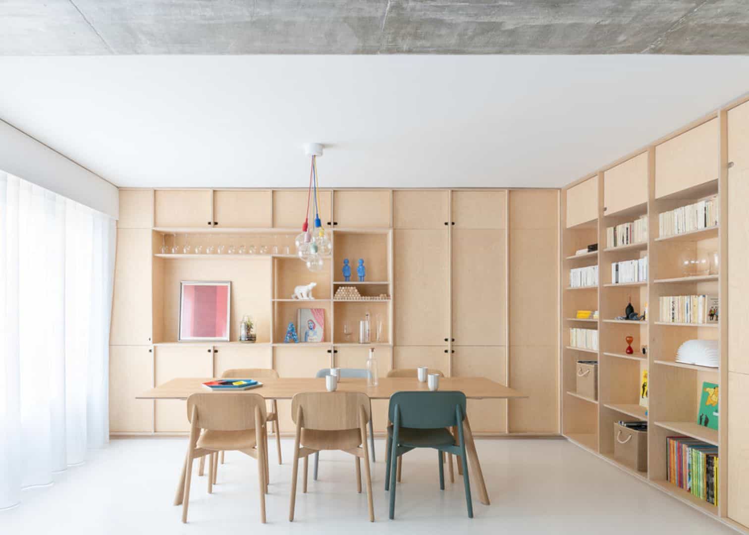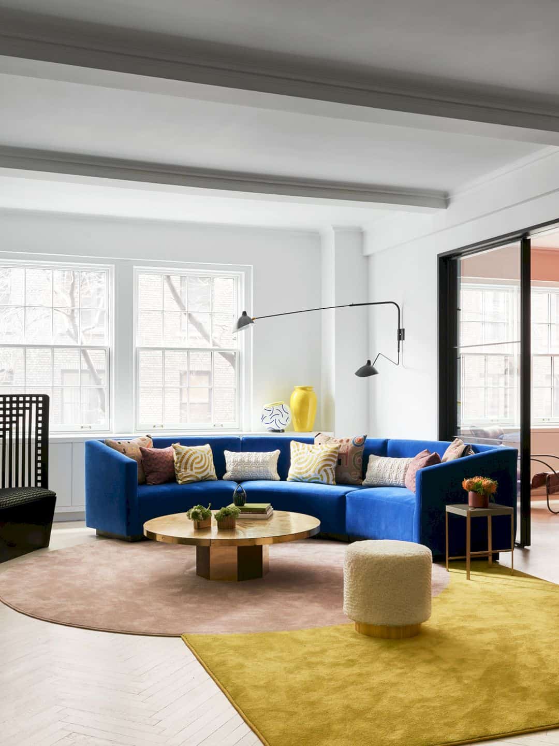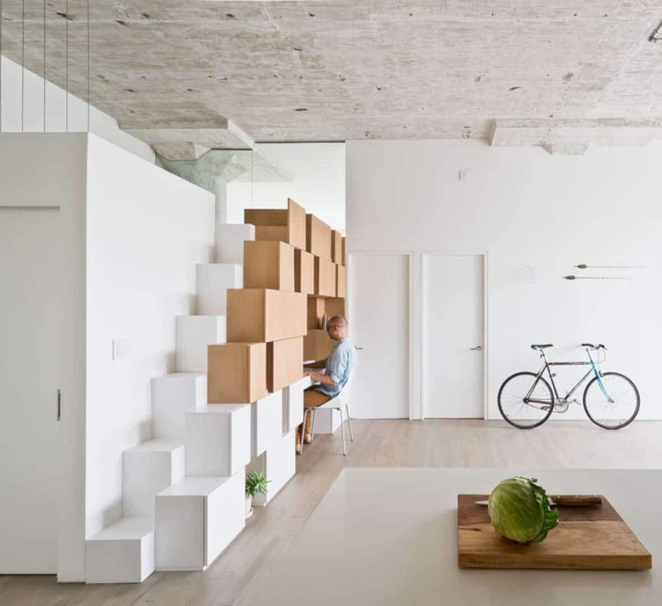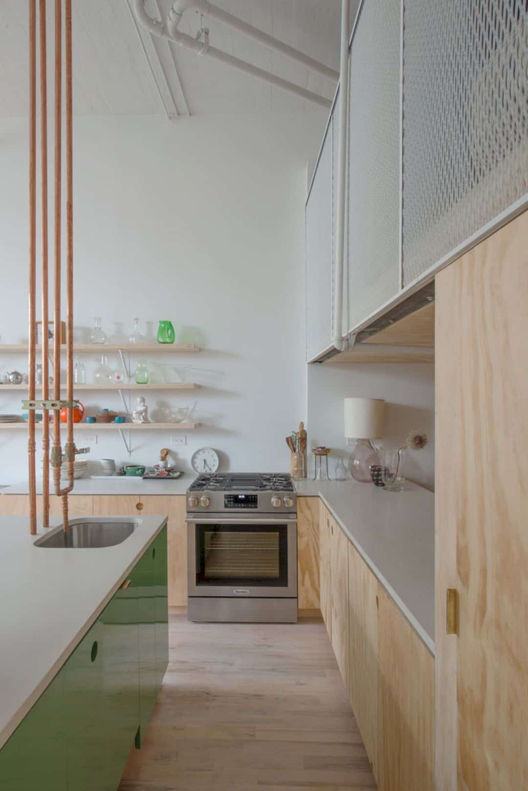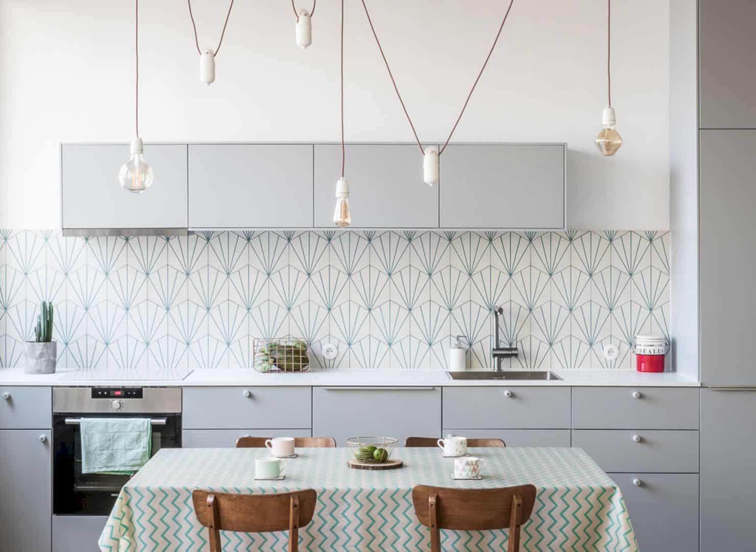North Melbourne Terrace: An Single-Story Victorian Terrace House with A Double Volume Alteration and Addition
Located in North Melbourne, Victoria, Australia, North Melbourne Terrace is a completed project of an existing single-story Victorian terrace house with a double volume alteration and addition. Eldridge Anderson respond to the existing building with new additions and opening up the enclosed spaces. While the double-height volume links upper and lower levers, allowing sunlight to come to the living space.



