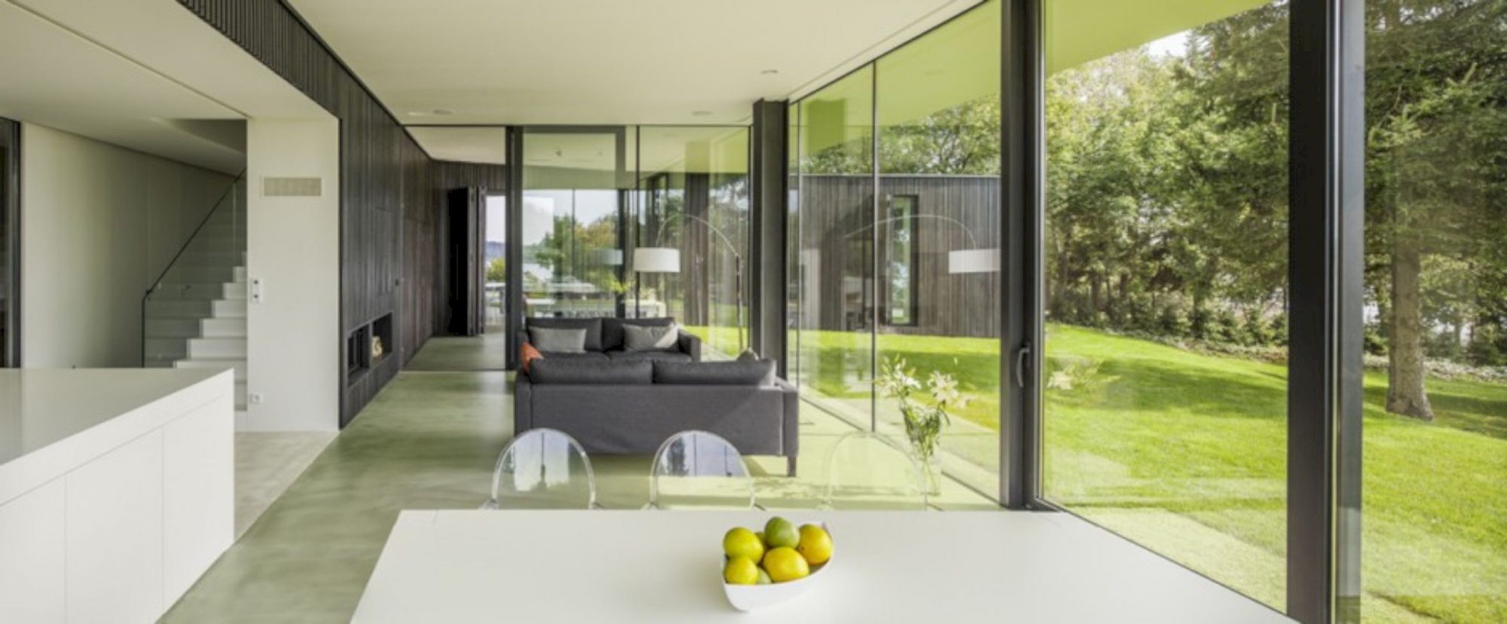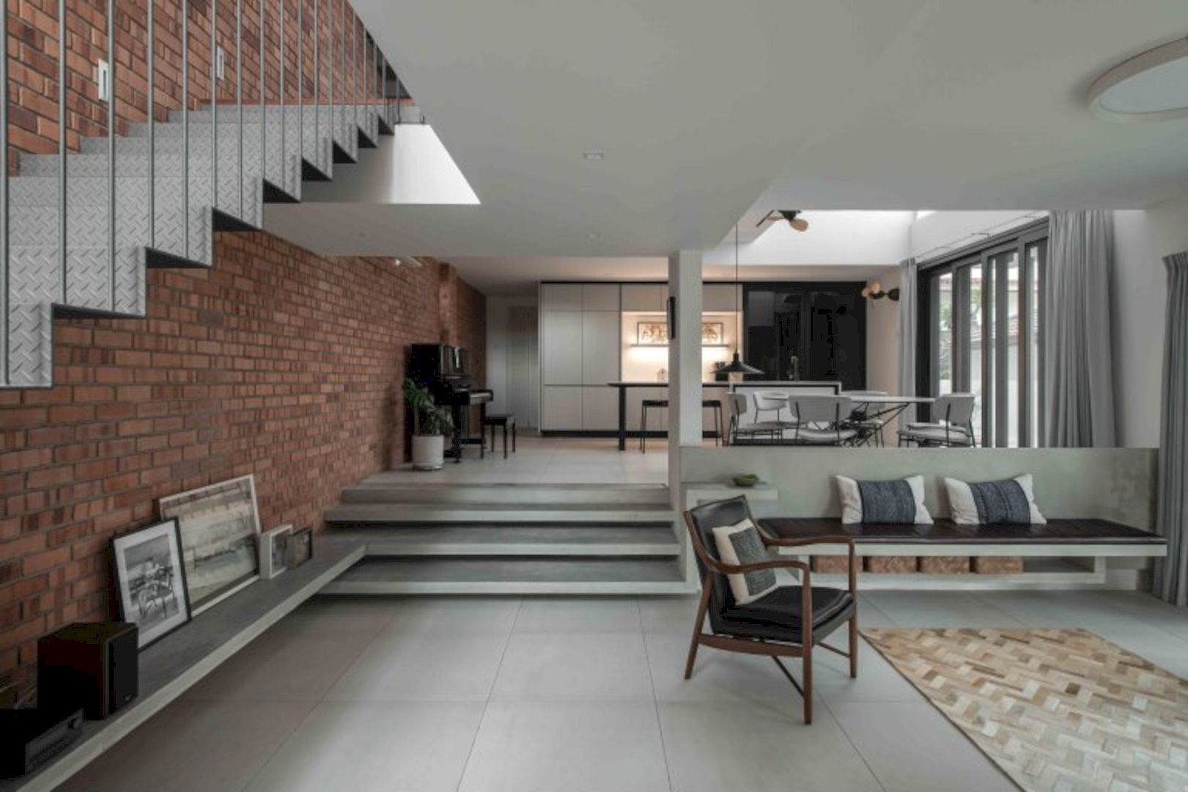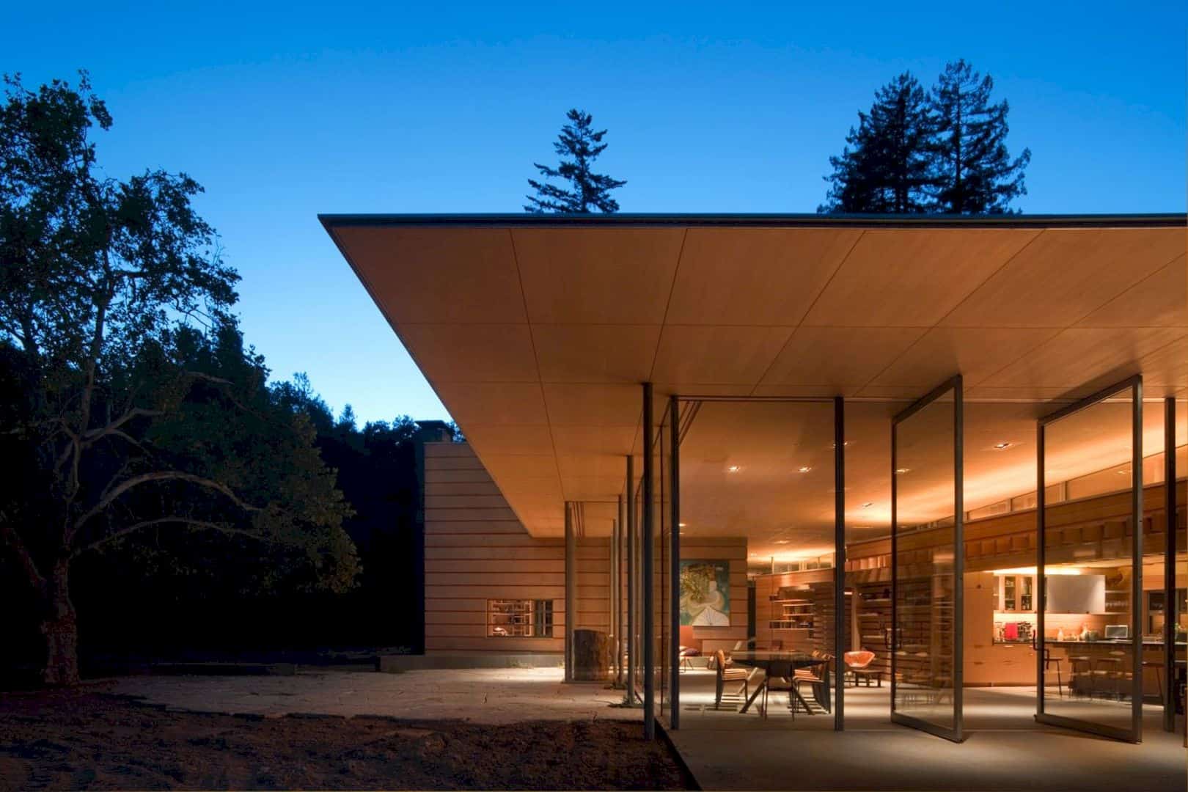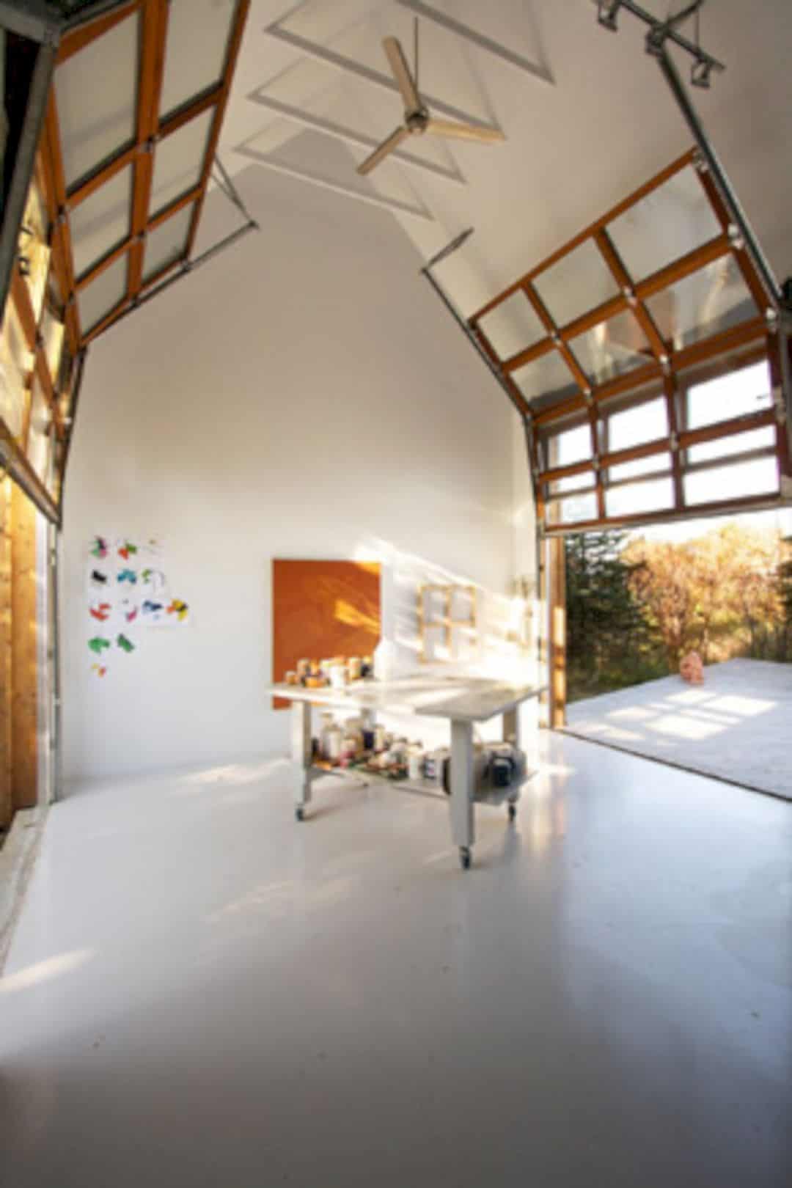KWK Promes has an awesome project in 2012 called Living-Garden House in Izbica. This single-family house is located in Izbica, Polan with 318 meter square in size. Situated in an amazing landscape, the integration between architecture and nature is created to provide cognitive and safety functions. These function can make Living-Garden House has a comfortable atmosphere to be used as a living place.
Floor
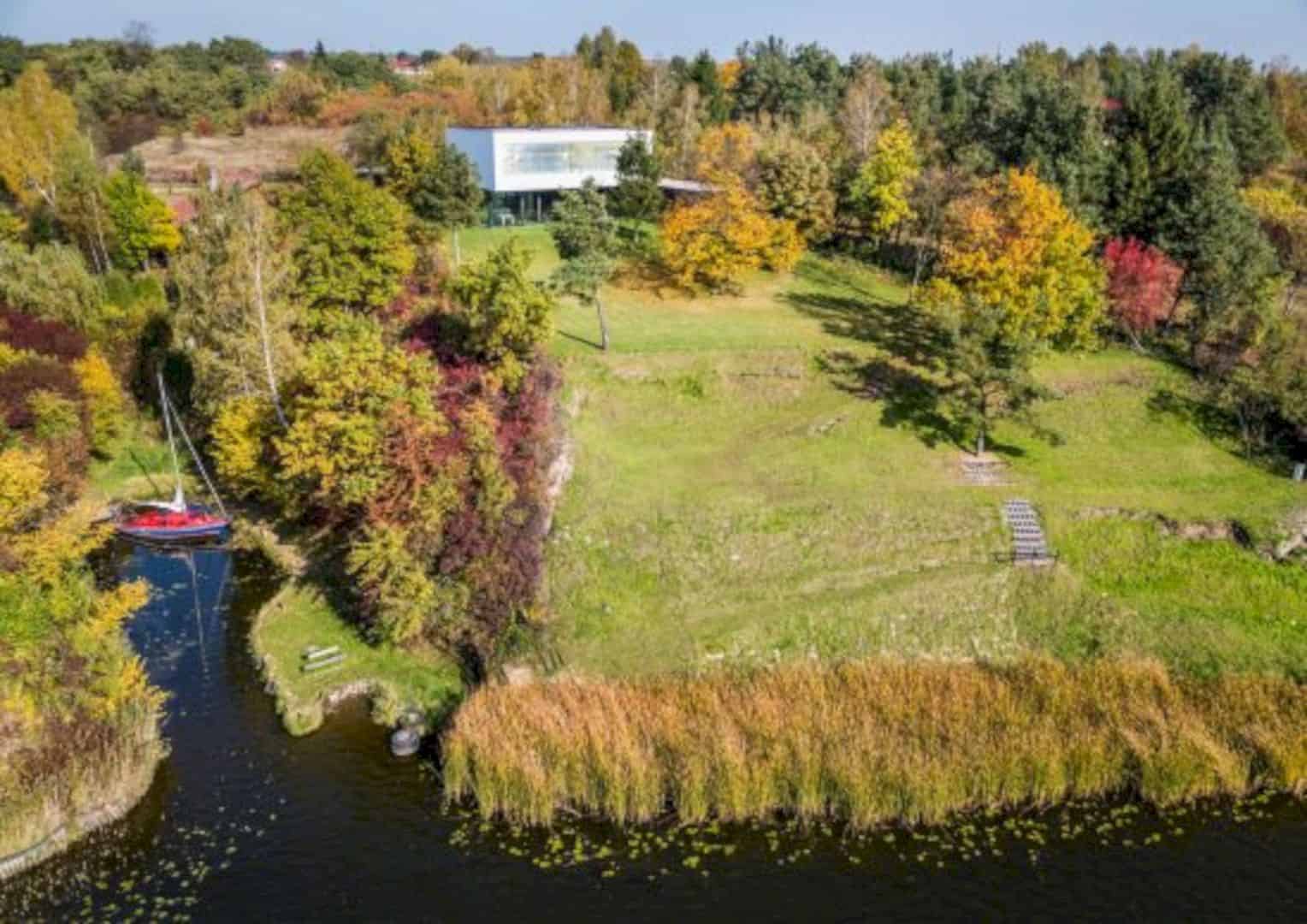
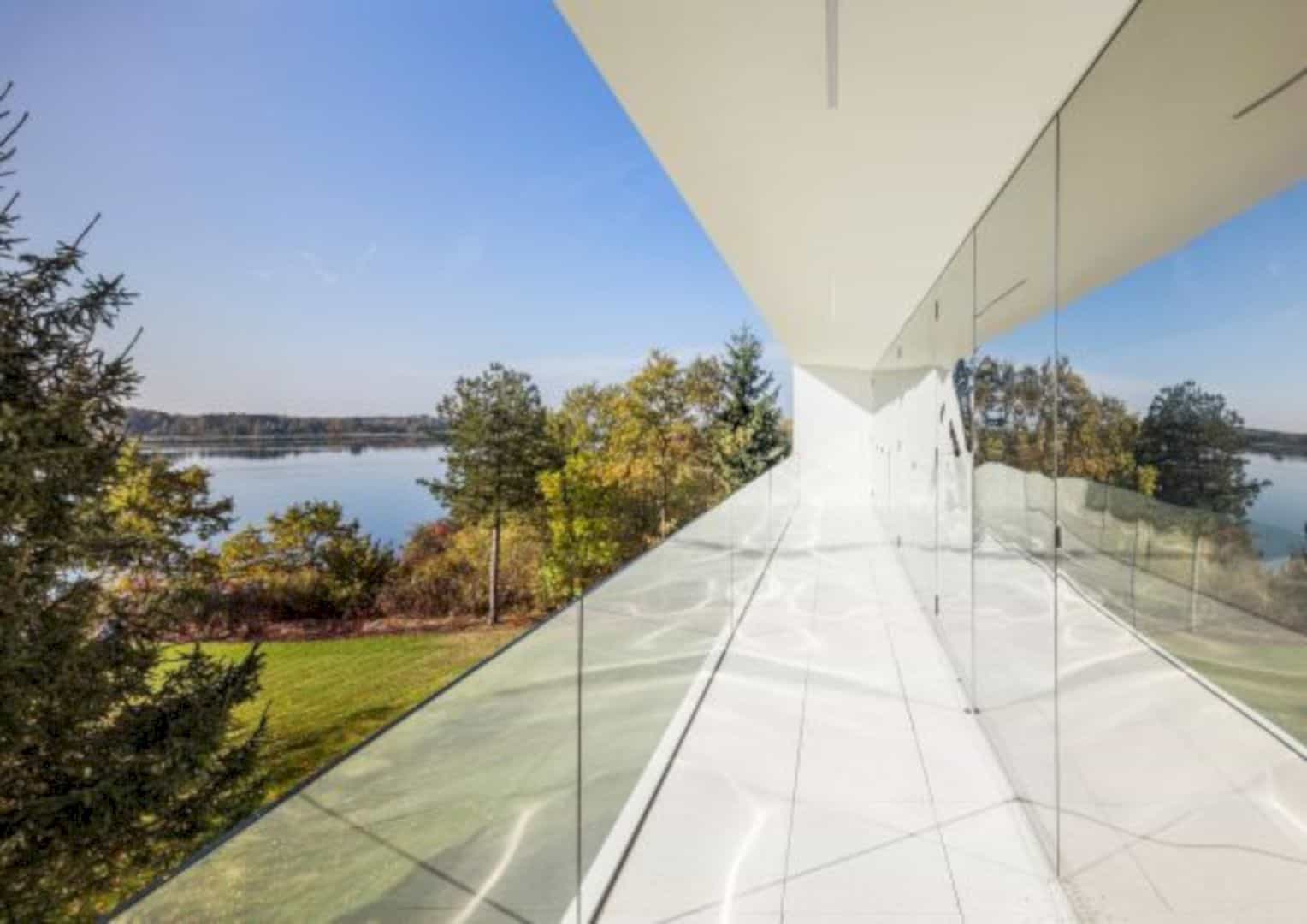
This house is divided into some rooms, including the living area located on the ground floor of the house. The sleeping area is also transformed into a new house topology above the ground floor. With this room division and the integration, Living-Garden House can be the best place for the owner to enjoy nature from any room.
Details
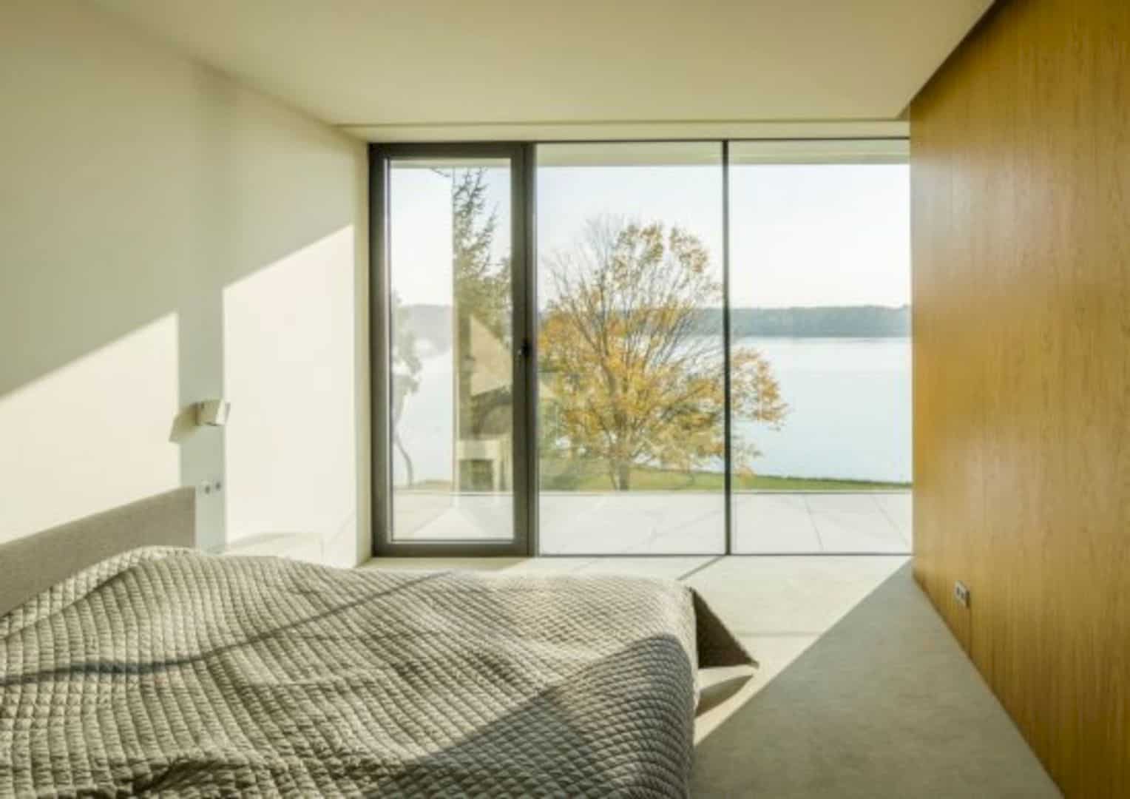
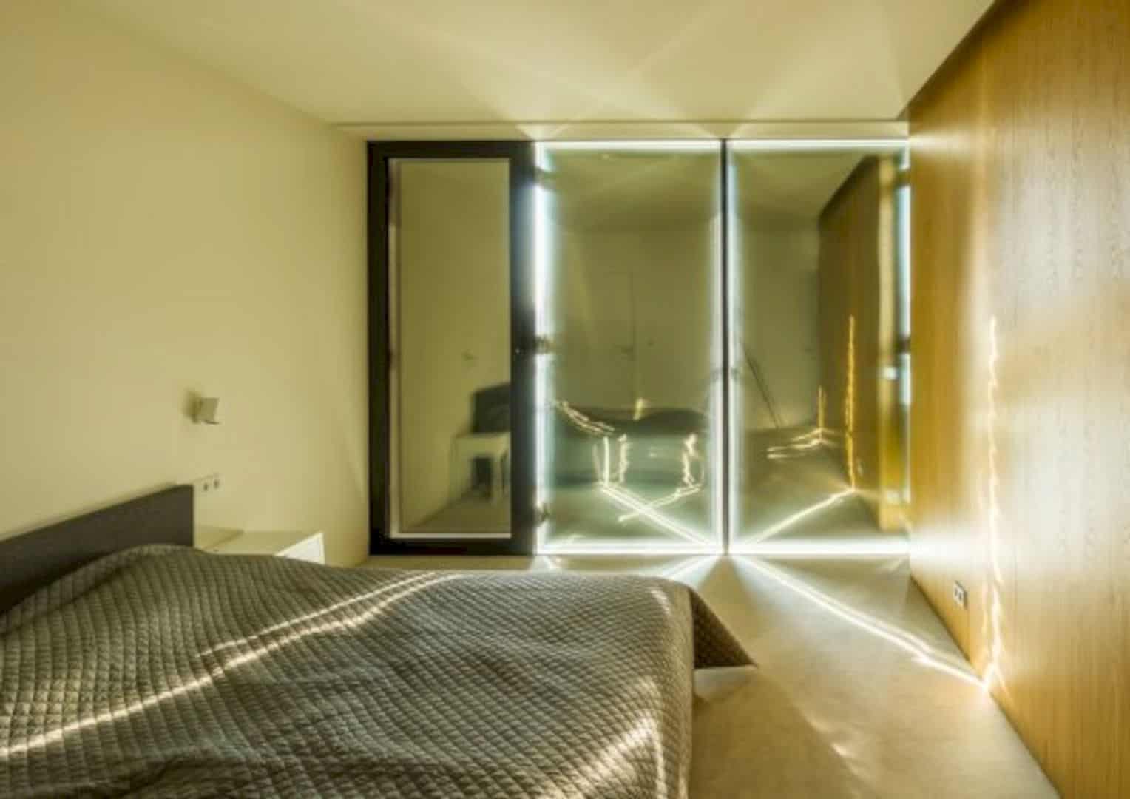
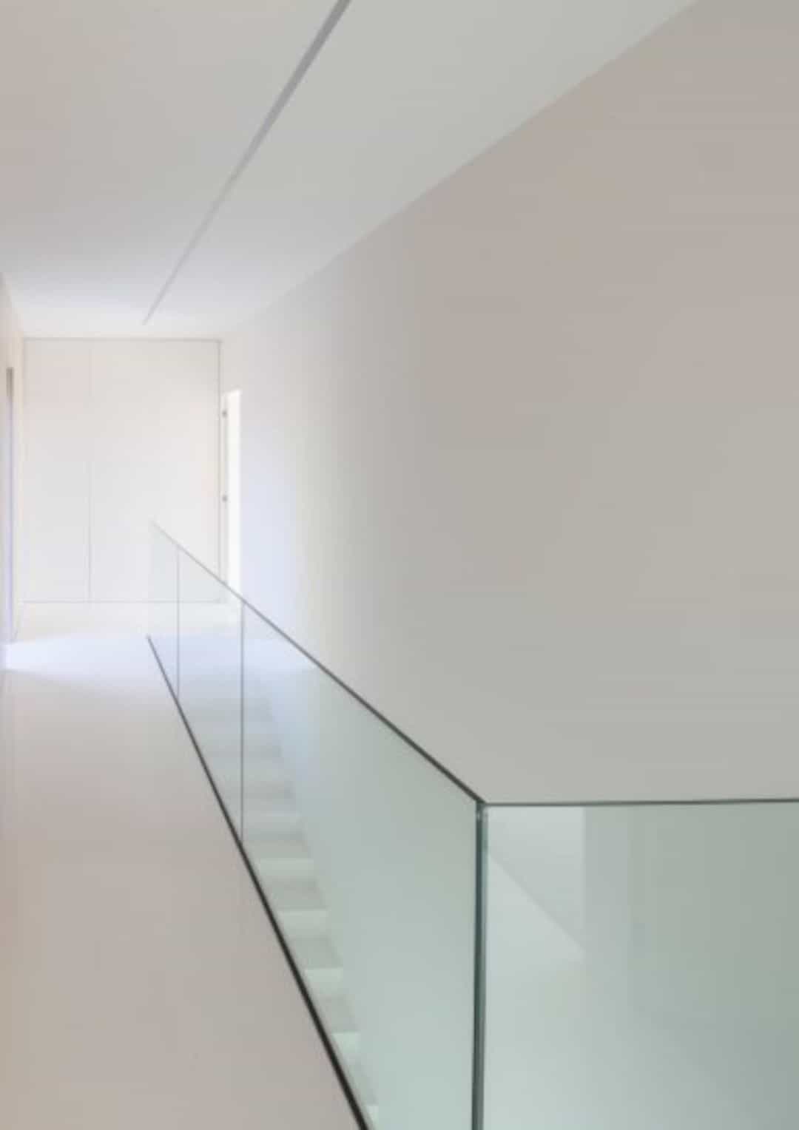
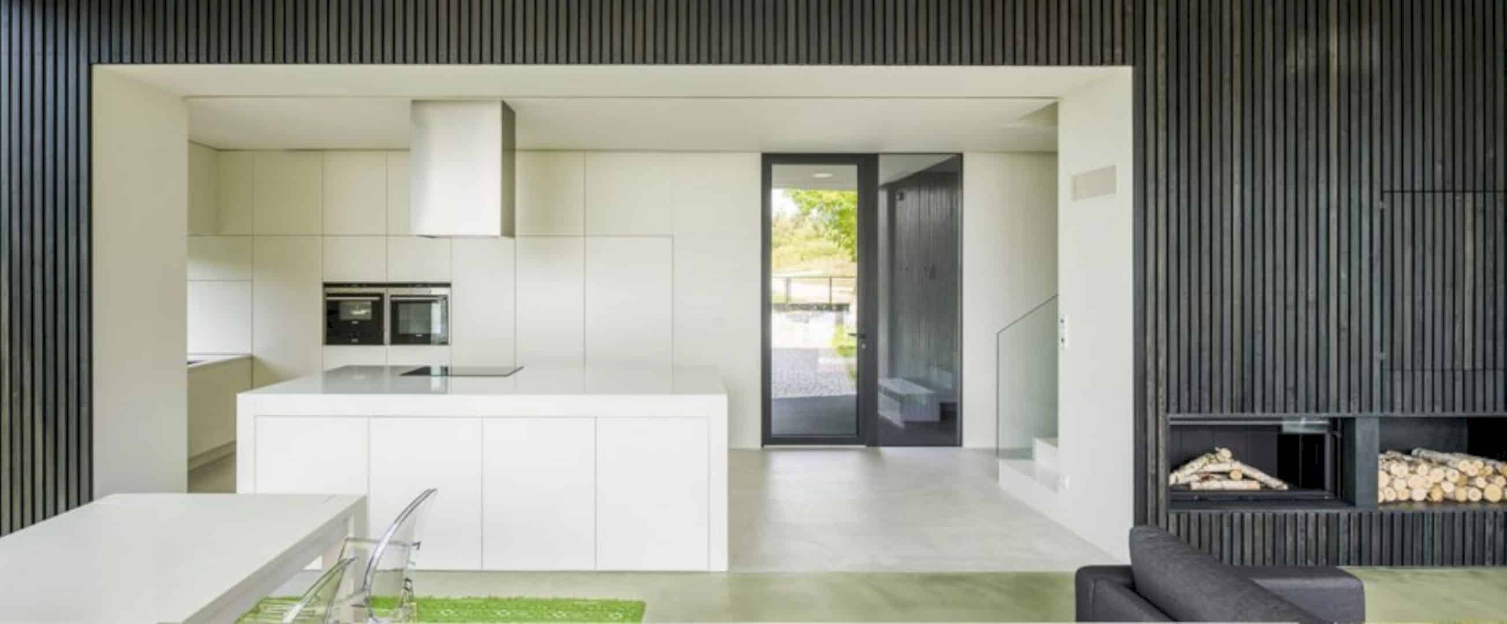
The cognitive functions in this house allow the residents to interact with the environment and light during the day. At night, the safety function can create a good separation from the environment. The ground floor becomes more open to the garden under the edge of the floor. The living space is merged with nature with the glass partitions as a protection against the weather. The ground floor extends to the lawn by using the grass mimicking materials and the living room becomes a living-garden.
Design
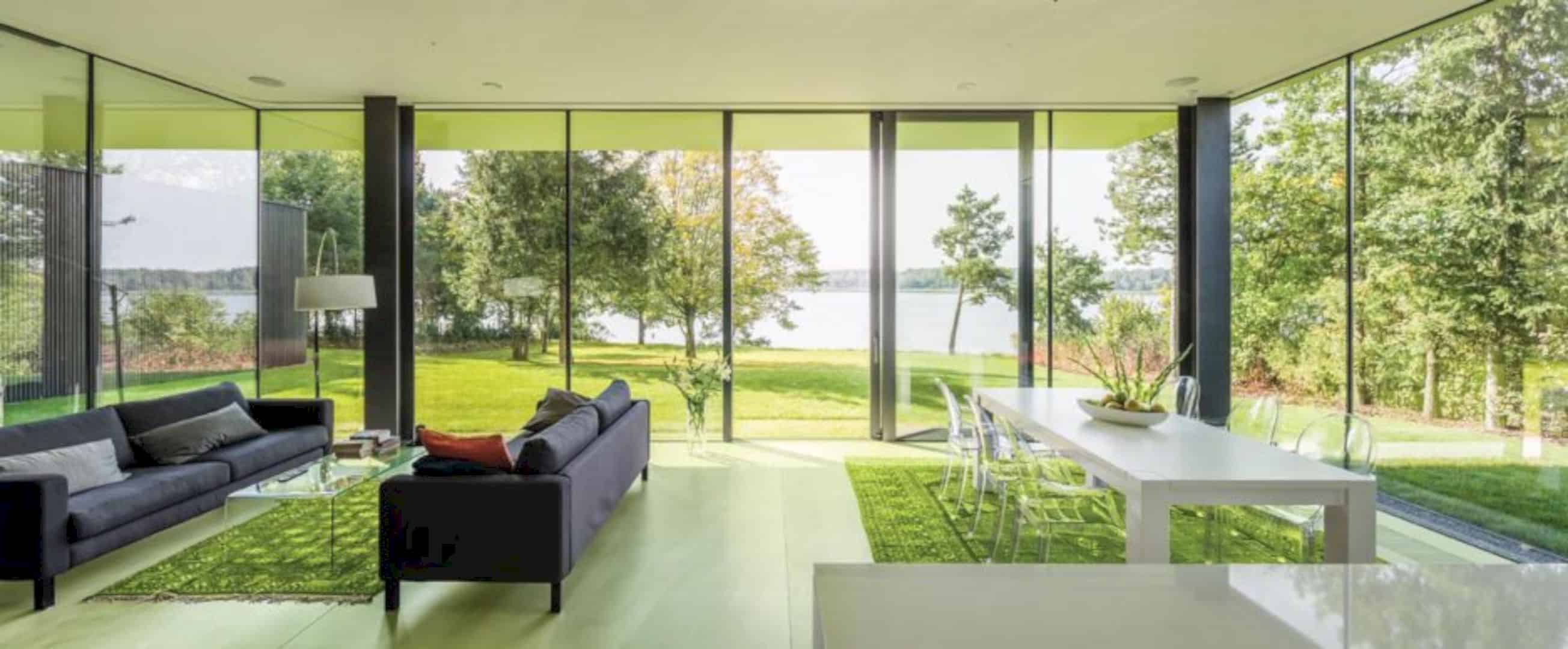

The location of this house is a beautiful plot on a green hill, filled with a lot of summer resort houses. That’s why the architect opens the form of the house up to the South where the best views can be seen clearly. The garage limits the garden based on the investor wish to retain all green trees. The plot is also enclosed with the L-shaped ground floor.
Materials
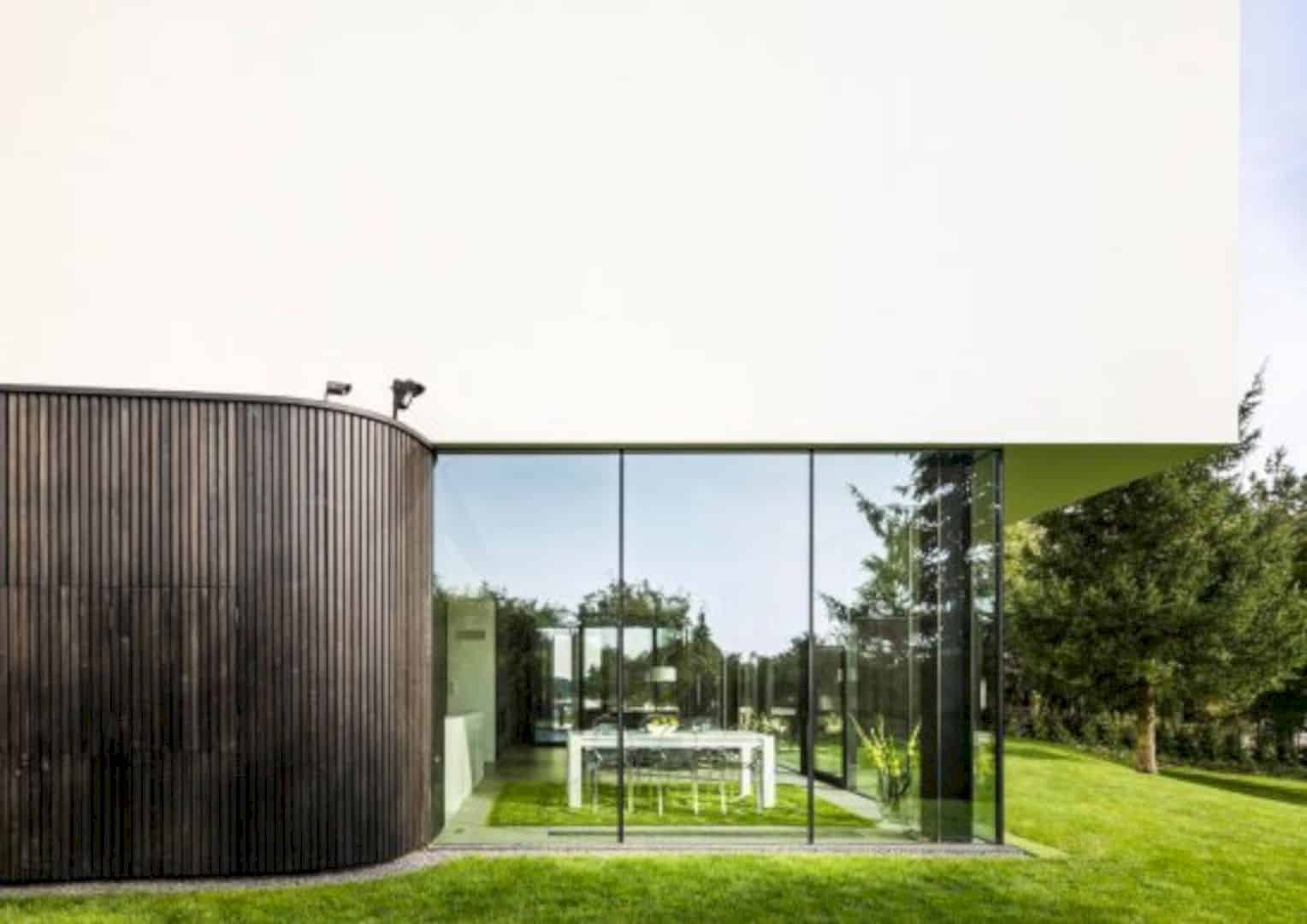

The design of the ground floor can resemble a rock form. The shaded garden is also created with the protruding ledge, merging with the living section of the house. A living-garden is made as a room between two worlds: nature and house. When warm days come, the indoor space can be merged with the garden after removing the glass partitions.
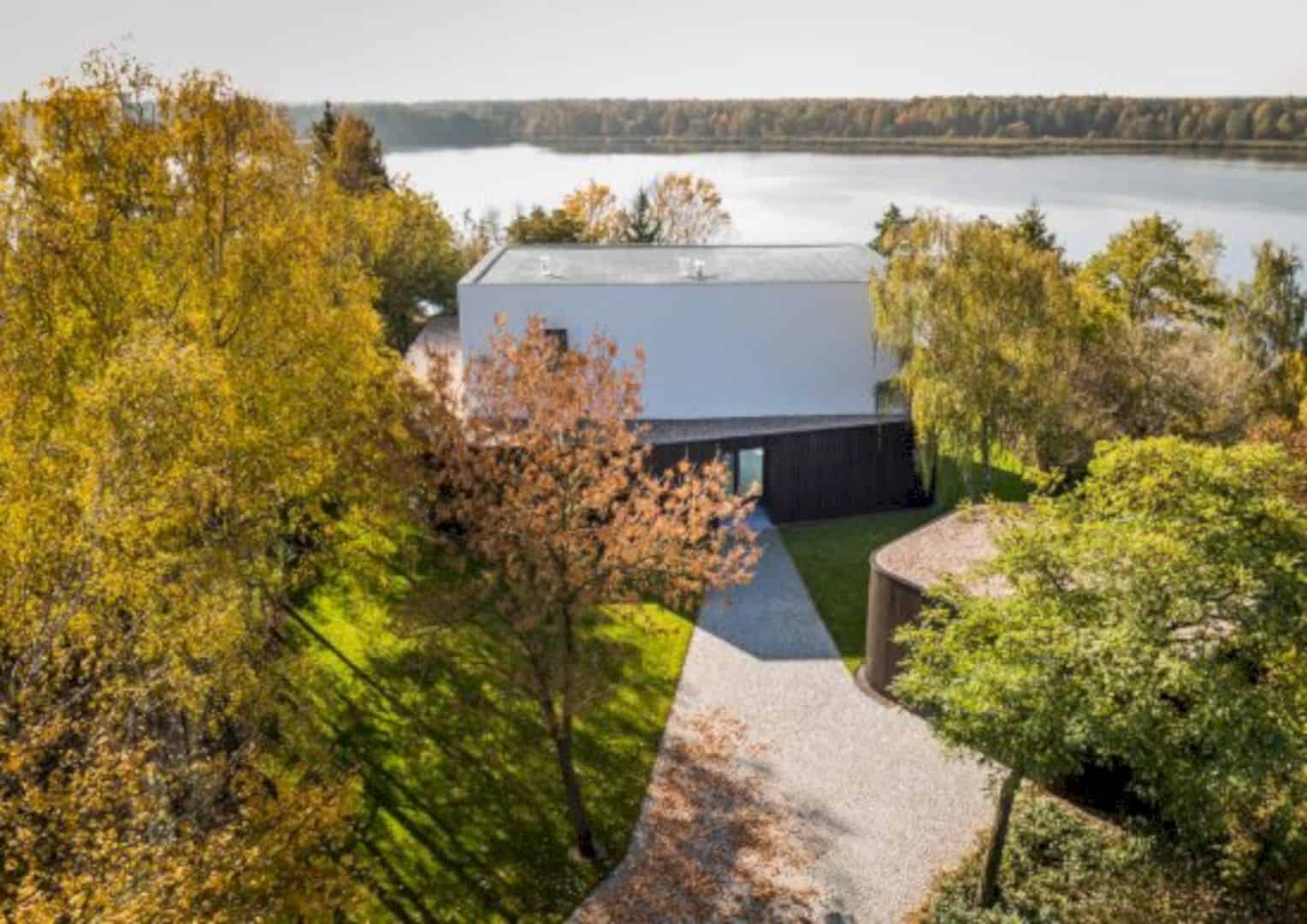
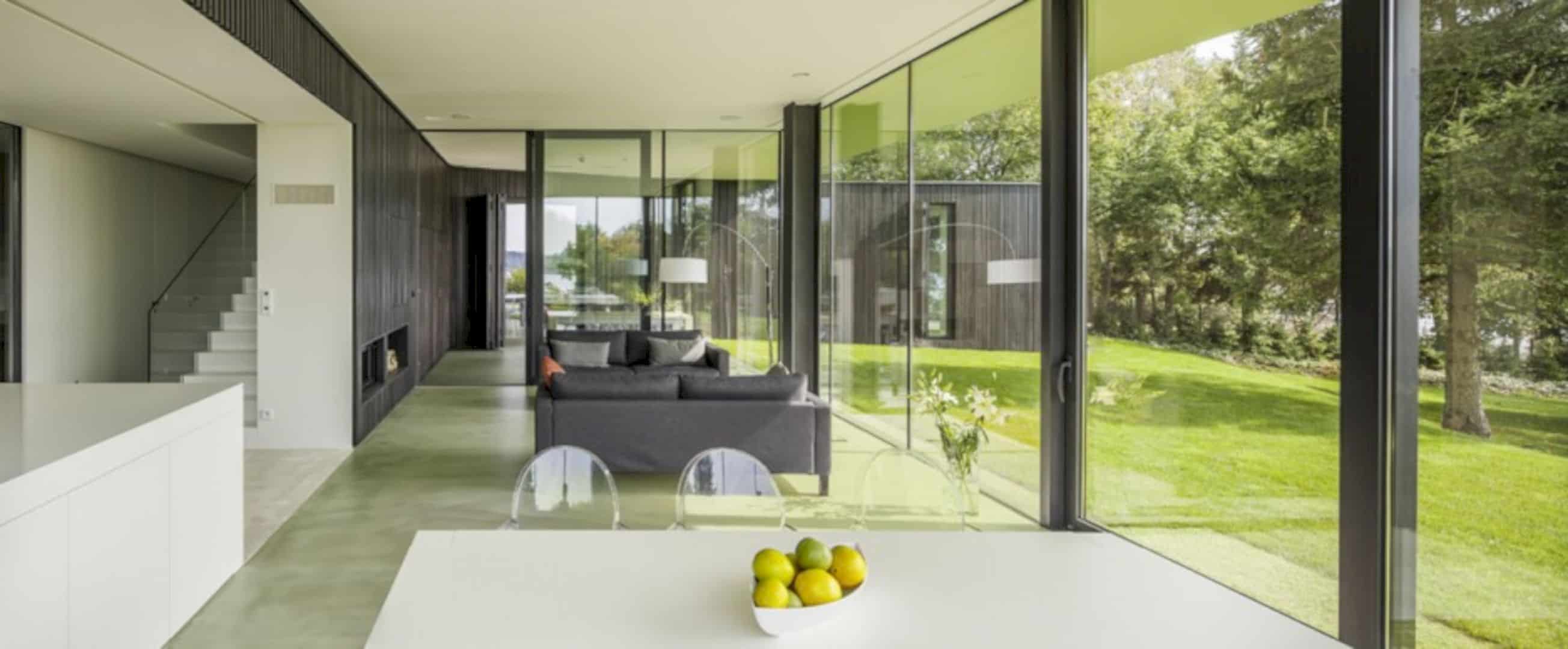
Recreational and technical section, including the kitchen, have other functions, located in the massive forms made from Siberian wood. With the use of matching window shutters, the “rock” effect in this house can be magnified easily. The tree trunks blend well with the dark wood. The glazing enclosed with stainless steel in the bedroom can reflect a beautiful sky.

