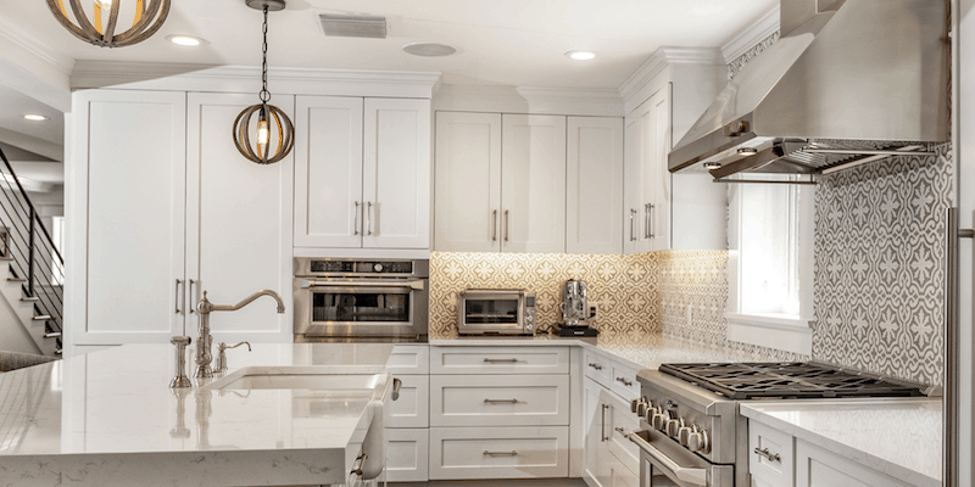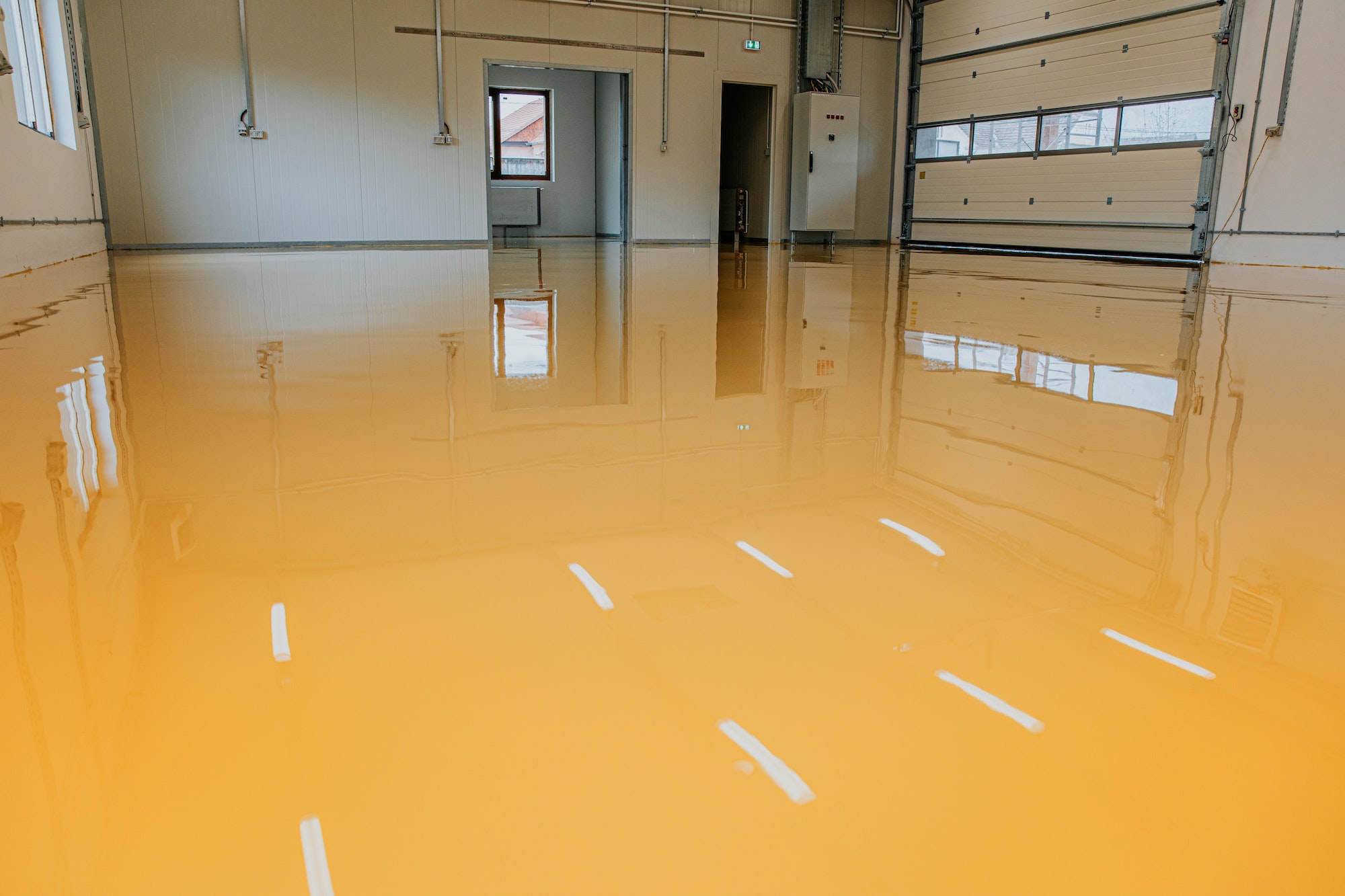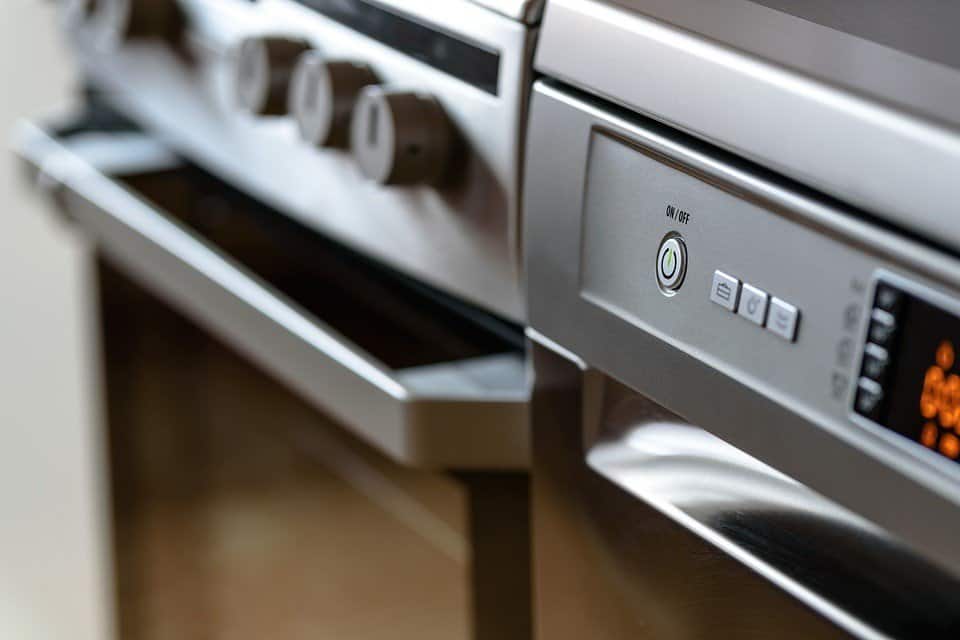Open concept kitchens are a highly sought-after design layout in modern Toronto homes. Open-concept designs will allow you to take part in conversations and keep an eye on the kids all while you work on preparing meals.
Unfortunately, home improvement shows can often give an unrealistic idea of what it takes to transform any kitchen into an open concept layout. That’s not to say such a project is impossible, only that it comes with challenges that are unique or exacerbated by this layout.
That said, an open concept kitchen can improve usability, flow, aesthetics and add both values and appeal to your Toronto home. But before you take on such a large project, there are some things you should consider.
Remodeling your Kitchen for an Open Floor Plan
Should I Remodel My Kitchen?
This is a question only you can provide a definitive answer for. But it’s one worth a second thought before delving into a massive renovation. In some cases, budget restraints or other considerations may make a simple facelift a better option. In others, structural limitations may prevent you from executing on plans for an open concept remodel altogether.
That said, a kitchen remodel is one of the best investments you can make into your home, with even small improvements capable of producing a huge return on investment.
Once you’ve made the call, take under advisement the following to ensure your kitchen remodel goes off without a hitch…
- Kitchen Renovation Cost in Toronto
Budgeting Strategy
According to personal finance expert Dave Ramsey, establishing a budget is an essential first step if you want a successful kitchen remodel. Unless you have unlimited funds to put toward your new open concept, you’re going to want to come up with a budget that blends “must-haves” with “wants” and “needs”. Generally speaking, it is advised that a kitchen renovation budget should not exceed 15% of the value of your home.
Once you know that magic number, take time to break down the plan into categories. This will aid in helping you make individual selections when shopping and planning at later stages.
Examples as a Percent of Total Budget:
- Labor: 35%
- Cabinets: 30%
- Appliances: 15%
- Countertops: 10%
- Lighting: 5%
- Plumbing Fixtures: 4%
- Paint: 1% to 2%
- Flooring/Tiles: 2% to 3%
A great way to save on the budget is to reuse supplies, appliances, and cabinets. Sometimes a fresh coat of paint can breathe new life into old cabinets. If you need to replace appliances, try buying “like new” products or last year’s model to save some money.
- Things you Need in your Kitchen
Develop A Realistic Design
Before picking up a hammer, write a wish list of what you want in your new space vs. what you need. In other words, what is important to you and why. Consider making a chart and listing items based on a scale.
Example:
- 1 = Nice to have but not needed
- 2 = Would be great but not critical
- 3 = Critical / must have
Follow this up with a little research. According to Nerdwallet, even minor upgrades can have a big impact on both usability as well as return on investment. You should already know your budget, so look up what countertops cost and see if you can stick to the granite you want or the Formica you can afford.
You will also want to take this time to contact a professional contractor. Transforming a kitchen to an open concept plan often involves the breaking down of walls (some of which could be load-bearing).
The structure of a house can be complicated, and you may have to consider different designs or construction changes to have the open concept you want. This can also affect your budget, so it’s best to have a professional take a look before you start tearing down walls.
- Never Pay In Full Before The Work Is Done
Professionals will be needed at some point in the project. You may need help with plumbing, electricity, and design. When you hire someone for the job, they should never request you pay for the whole project in advance. It’s typical to pay around 30% -50% of the total job cost. This will help cover start-up materials.
Once the work has started, you should schedule out payments to be made throughout the project. If you pay 100% upfront, it can complicate things when something goes awry. Kitchens can be one of the most complex and expensive reconstructions to take on, so it’s best to be prepared for anything and everything that can go wrong.
- How Long Will It Take?
It’s hard to say how long a remodel will take on average it takes anywhere 8-12 weeks depending on the side. After talking to a contractor, you will have a better idea of the time you need to set aside for the job. It can be frustrating to go without a kitchen for an extended period, so be ready for it. Budget for eating out or microwave and toaster oven meals. Open concept kitchens are not an overnight creation, and you may be living in a mess for several weeks before the project is done.
- Material Selection
Go over what kinds of materials you will want in your new kitchen. Do you want wood flooring or tile? There are many materials to choose from, and sometimes you can get that wood look without using actual wood. Maybe you wanted granite countertops, but you can’t afford them. There are materials out there that cost less but look like granite. Keep in mind the materials you want, or what you’re willing to settle for, in case the budget needs adjusting.
- Expect the Unexpected
The last thing you should keep in mind is that opening up a kitchen can be equivalent to opening a can of worms. You never know what is hiding behind the walls until you get started. If the plumbing or electric needs replacing, your budget will take a hit. There are always issues when taking on a remodel job, especially in an older home.
Closing Thoughts
Open concept kitchens may look simple and quick on the television, but in reality, it’s a big undertaking. Knowing what goes into the project may help you decide if you want to go through all the trouble. If you still want that open concept, plan out what you want, and consult with a professional local contractor before you start knocking down the drywall.
Discover more from Futurist Architecture
Subscribe to get the latest posts sent to your email.




