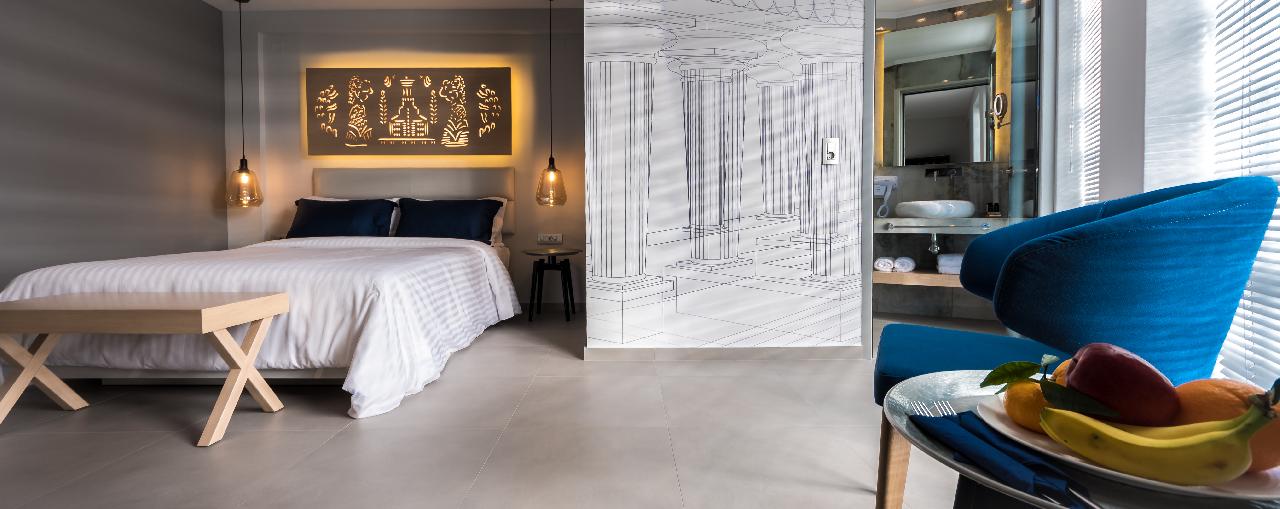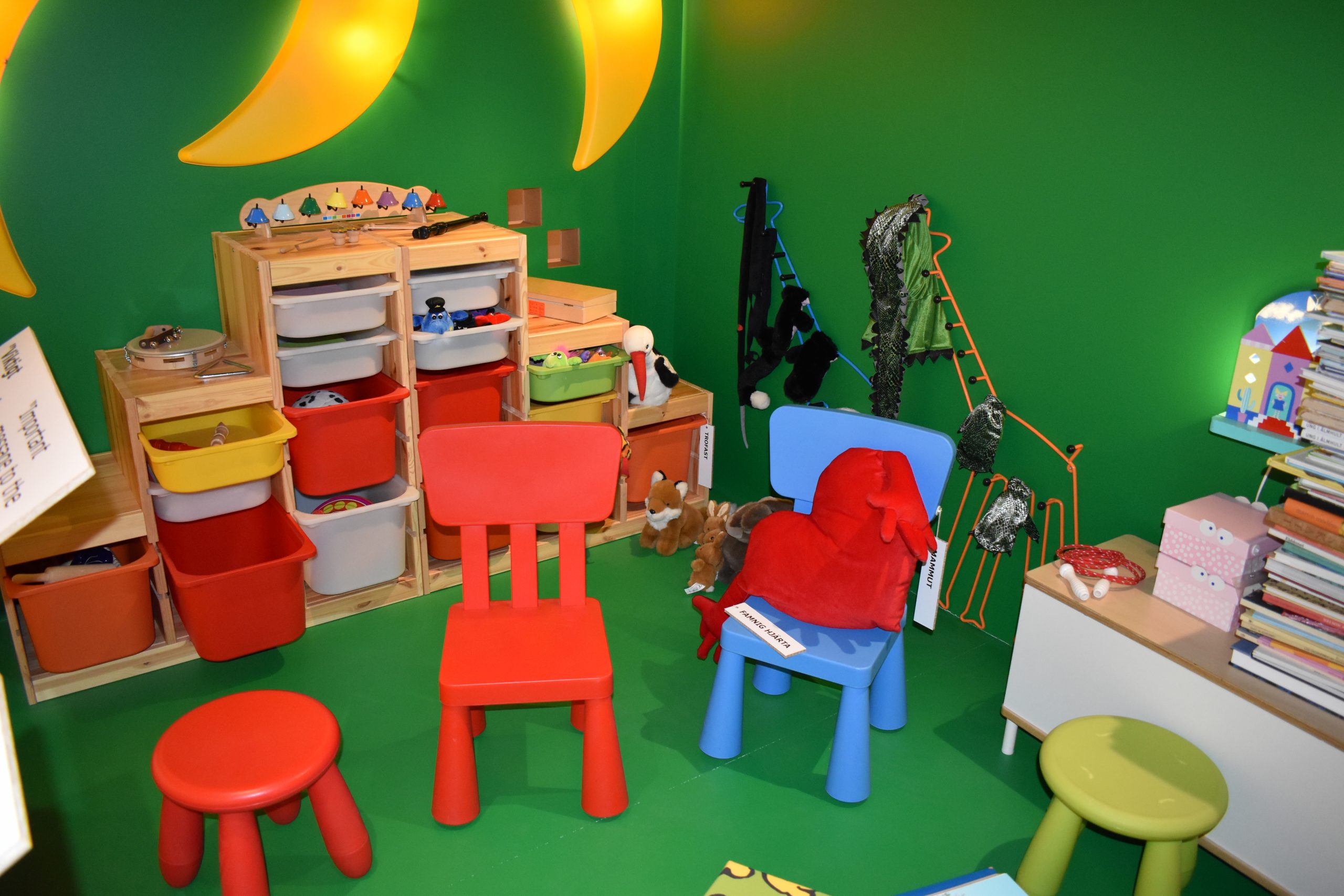A floor plan is a crucial aspect of any construction project, providing a detailed, bird’s-eye view of the arrangement of rooms, spaces, and elements within a building. It offers an essential visualization tool for architects, designers, and homeowners alike, as it helps determine the optimal layout and flow of a space, ensuring that it meets the needs and preferences of its occupants. This article will discuss the six key features of a floor plan, delving into their importance and how they contribute to creating an efficient and harmonious living environment.
1. Room Arrangement and Layout
Arguably the most critical aspect of a floor plan, the arrangement of rooms dictates the overall layout of a building. Carefully considering the placement and size of each room is vital for creating a functional and comfortable living space. In doing so, architects and designers must take into account factors such as the intended use of each room, the relationship between different spaces, the need for privacy, and the flow of traffic.
2. Room Dimensions and Area
An essential element of any floor plan is accurately representing room dimensions and area. This information helps determine the scale of the space. It aids in making informed decisions about the placement and size of furniture and fixtures. Providing precise measurements allows for optimal space planning. It ensures that each room can accommodate its intended functions while adhering to building codes and regulations.
3. Door and Window Placement
The placement of doors and windows greatly influences a space’s overall functionality and aesthetics. Properly positioning these features can significantly impact a building’s natural light, ventilation, and circulation. Additionally, doors and windows affect a space’s traffic flow, privacy, and safety. A well-designed floor plan carefully considers the size, type, and location of doors and windows to create a comfortable and energy-efficient living environment.
4. Furniture Layout
Incorporating furniture layout into a floor plan provides a clear picture of how each room will be utilized and maximizes the available space. This approach allows homeowners to visualize the arrangement and flow of their living spaces, helping them make better decisions about furniture purchases and placement. A well-thought-out furniture layout also contributes to creating a harmonious and functional living environment, improving a space’s overall comfort and usability.
5. Symbols and Labels
A floor plan must include a comprehensive set of symbols and labels to clearly communicate a space’s layout and features. These symbols and labels typically represent elements such as walls, doors, windows, appliances, plumbing fixtures, electrical outlets, and more. A detailed and well-organized floor plan enables all parties involved in a construction project to easily understand the intended design and minimizes potential misunderstandings or misinterpretations.
6. Scale and Orientation
Finally, a floor plan must be drawn to scale and properly oriented to ensure accurate representation and interpretation. A clearly defined scale allows designers, architects, and homeowners to understand the actual size of a space and its features, preventing errors in construction and design. Additionally, the orientation of a floor plan provides essential information about the building’s relationship to its surroundings, such as the direction it faces and how it relates to neighboring structures or natural features.
Crafting the Blueprint for a Harmonious Home
A well-designed floor plan serves as the foundation for a functional, comfortable, and aesthetically pleasing living environment. By meticulously considering the six key features – room arrangement and layout, room dimensions and area, door and window placement, furniture layout, symbols and labels, and scale and orientation – architects, designers, and homeowners can collaborate to create spaces that are tailored to the unique needs and preferences of the occupants. Ultimately, a thoughtful and comprehensive floor plan acts as a guiding blueprint for a harmonious home, unlocking its full potential and transforming it into a true haven for those who dwell within.
Discover more from Futurist Architecture
Subscribe to get the latest posts sent to your email.




