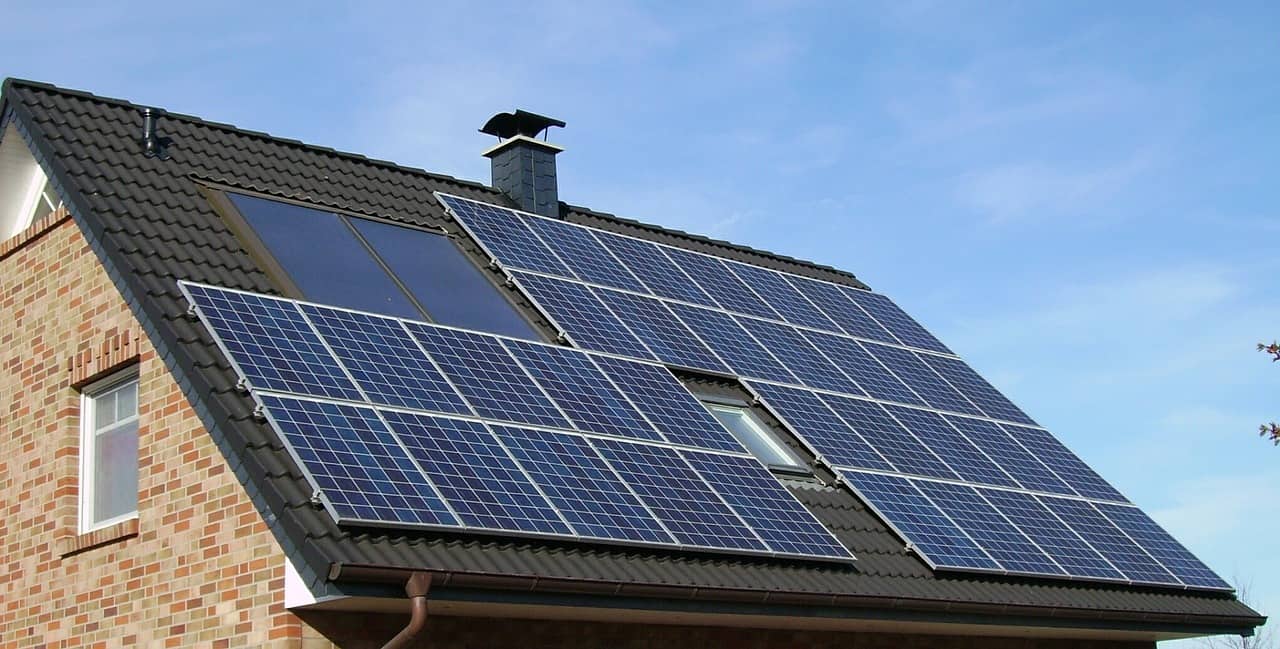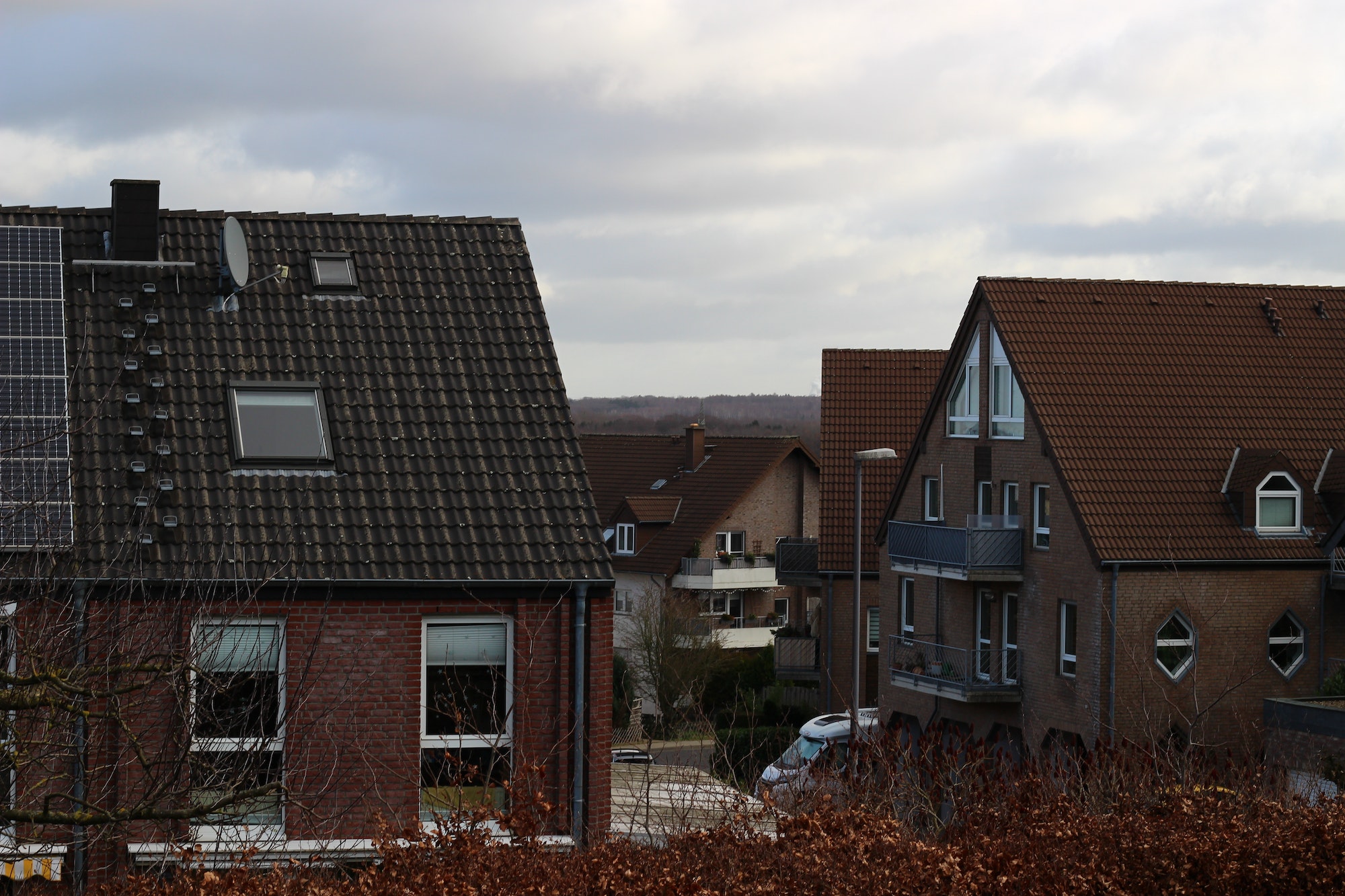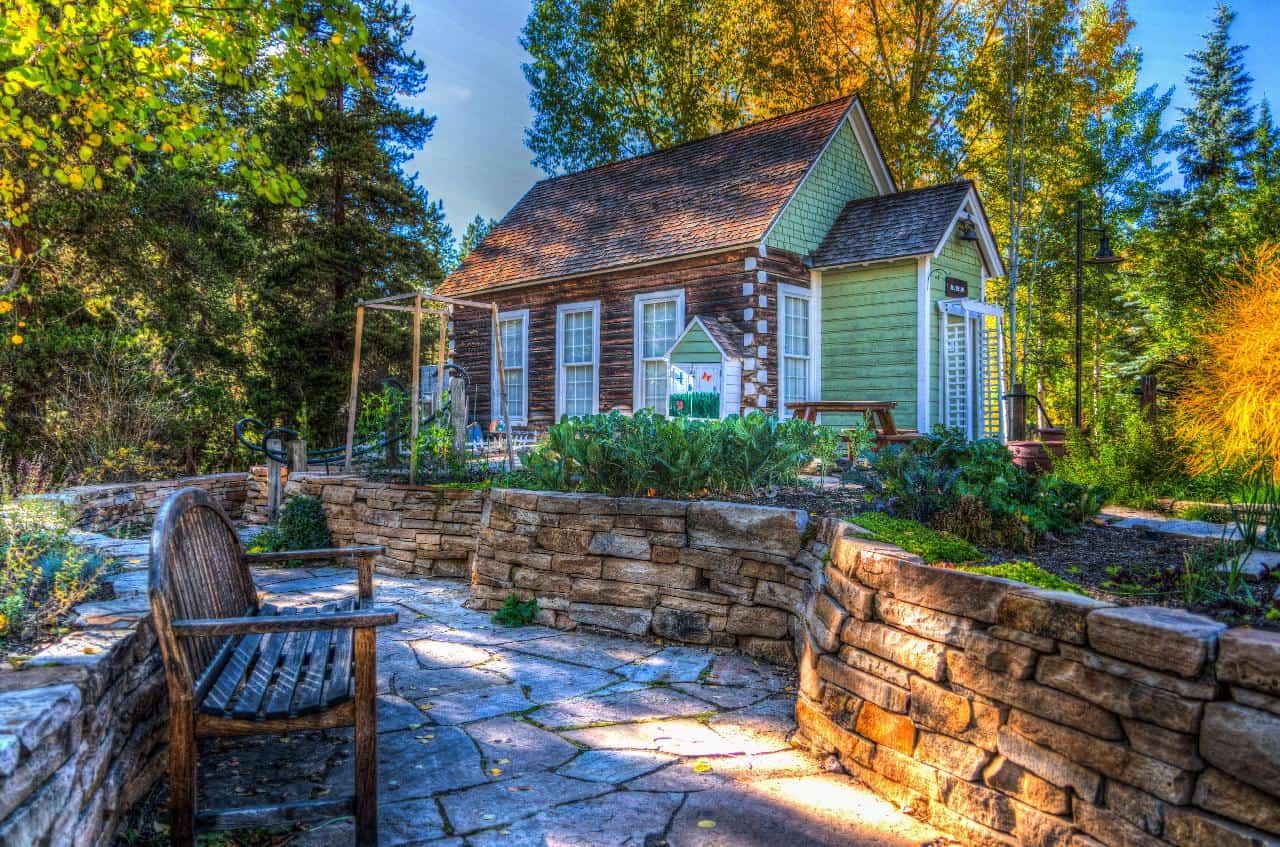Whether it’s a 5 bedroom home or granny flat, environmental concerns are increasingly relevant when building houses. As the price of ‘green building’ becomes more affordable, you might also be considering how to maximise your home’s efficiency. Read below for some tips to guide your eco-building experience.
Starting at the drawing board
You’re probably aware that for new residences in Australia, a minimum 6-star energy rating is required for all standalone homes. Therefore, to be compliant your home design will already incorporate a degree of passive solar design. These include configurations that aim to help keep you from needing to artificially heat and cool your home. However, this really is the bare minimum and many other things can boost your home’s performance which will save you serious money over the years.
So, from the get go, explore options around how to best provide thermal mass to your home and regulate seasonal temperatures. For example, in-slab hydronic heating over ducted heating might provide more a comfortable warmth in winter and draw less electricity.
Considering the use of building materials themselves is a another opportunity to build in a more environmentally conscious manner. At the more bespoke end, options like rammed earth and even straw are making a comeback as luxe and uber eco-building materials. It can, however, be difficult to get experienced contractors who work with these materials regularly – unless you fork out the dollars. As an alternative, you might salvage materials rather than purchasing new steel, wood and bricks.
With the rising cost of utilities, you may see other ways to reduce utility bills. Other considerations include rainwater tanks, rain gardens, green roofs and walls and solar panels. To head towards being ‘off-grid’ you’ll also need a battery storage solution for the solar you generate.
Retrofitting
There are additional considerations when maximising the efficiency of a pre-existing home. It is not feasible to replace a house on stumps with a recycled concrete slab, for example, and accessing walls for insulation can be tricky. However, these renovating issues can be overcome.
To retrofit insulation, consider wall cavity foam that’s inserted into your walls from your home’s interior via a series of small holes. Seek out eco-friendly varieties. Before you get that foam pumped in, check that your wiring is up to scratch as it makes sense to rewire before replacing wall insulation! External insulation batts can be pinned to the floor of a house on stumps, provided someone can access the space between your home and the earth.
Older windows are often sturdier and retain thermal mass better than modern mass-produced frames. However, you might have some air leaks and old glass to contend with. If replacing glass with double or triple glazing is not feasible, consider retrofitted glazing on existing glass. Window coverings such as honeycomb blinds and external shutters are great. They will help to prevent dramatic temperature fluctuations if not replacing entire windows.
Discover more from Futurist Architecture
Subscribe to get the latest posts sent to your email.




