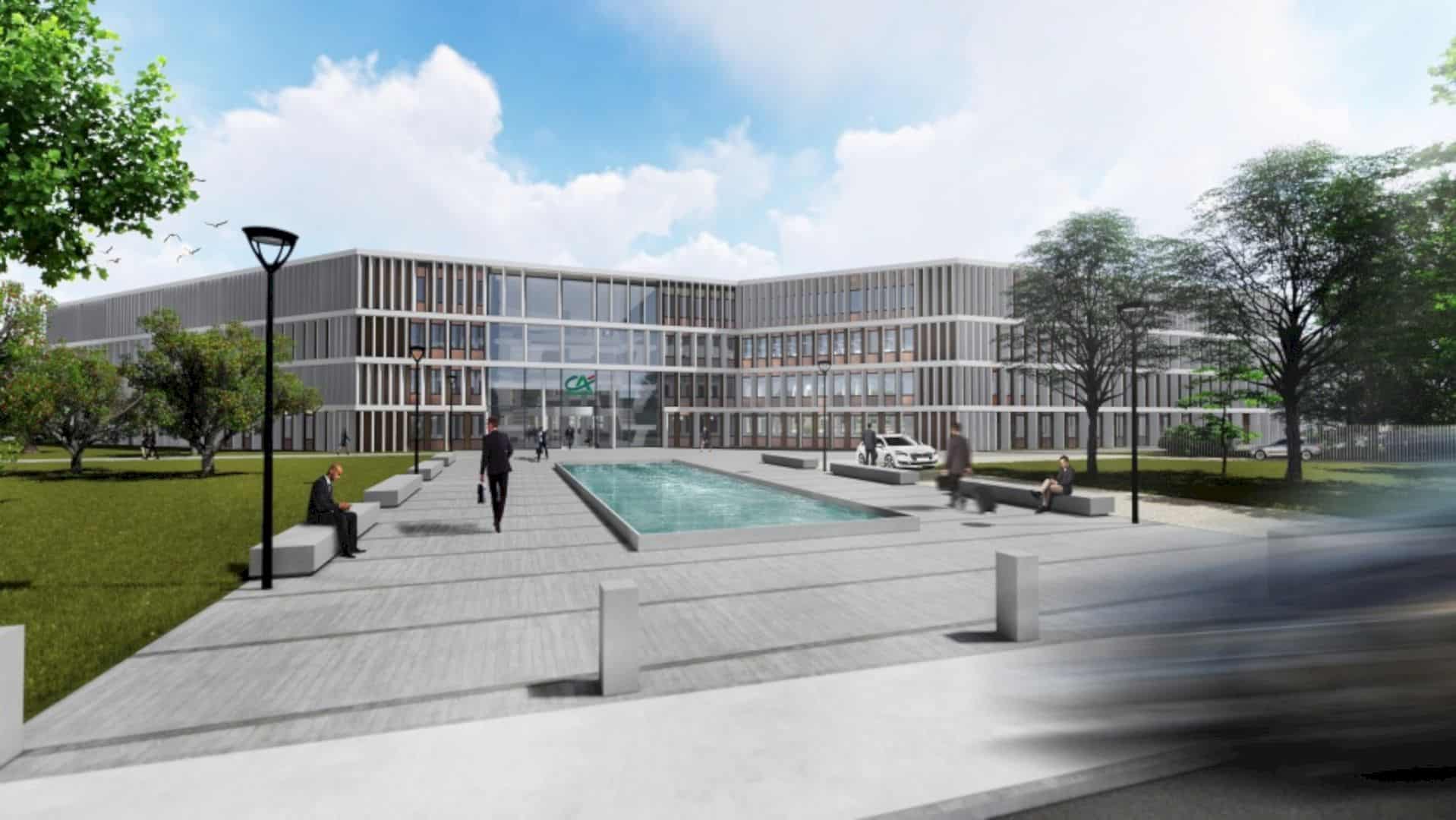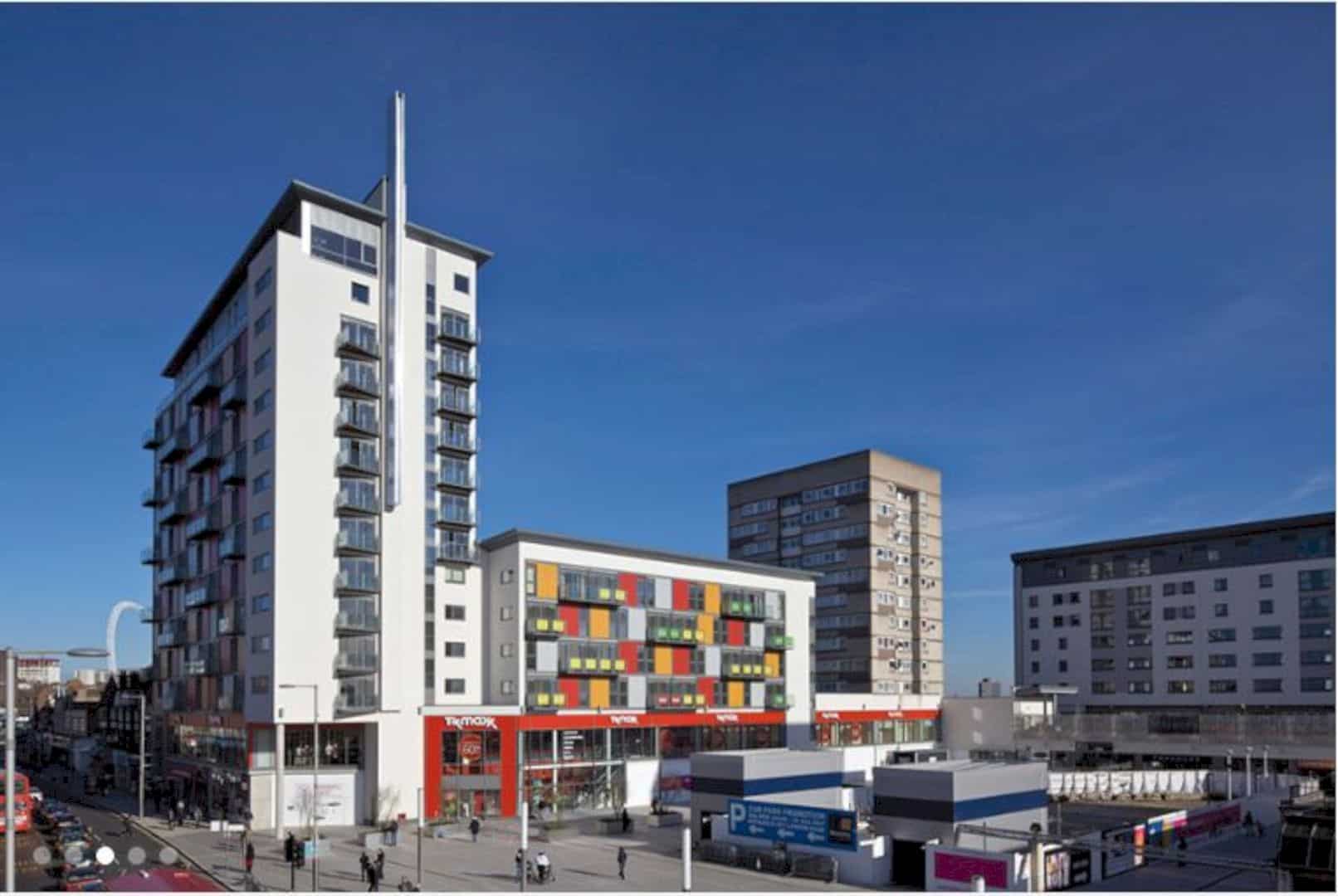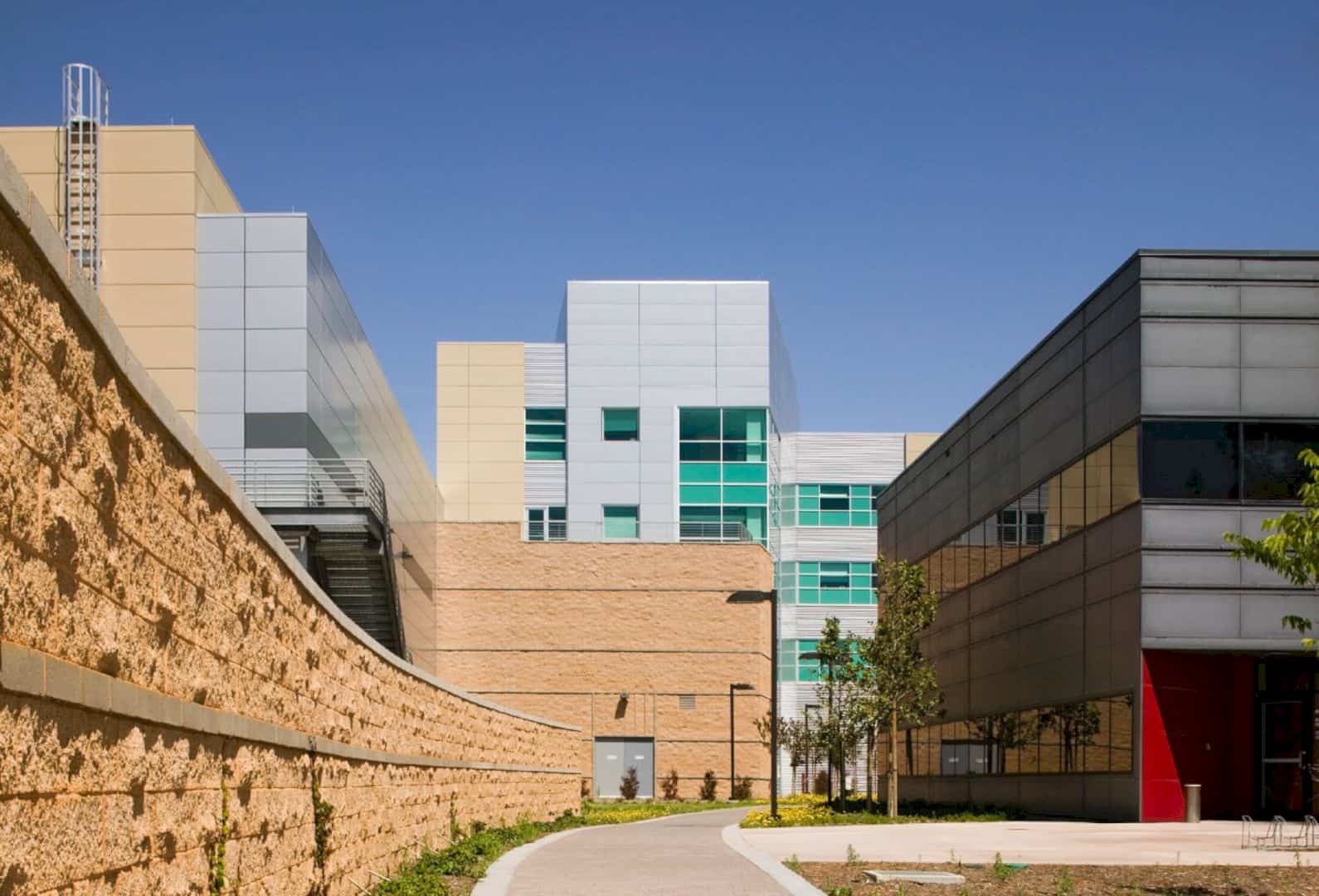This new office is designed by RMW Architecture & Interiors for a global networking firm, Cisco. Cisco Systems Inc. Building 5 is an office with a sustainable design that can provide the best place for the firm to support their commitment to serve countries, companies, and individuals for improving their productivity.
Strategy
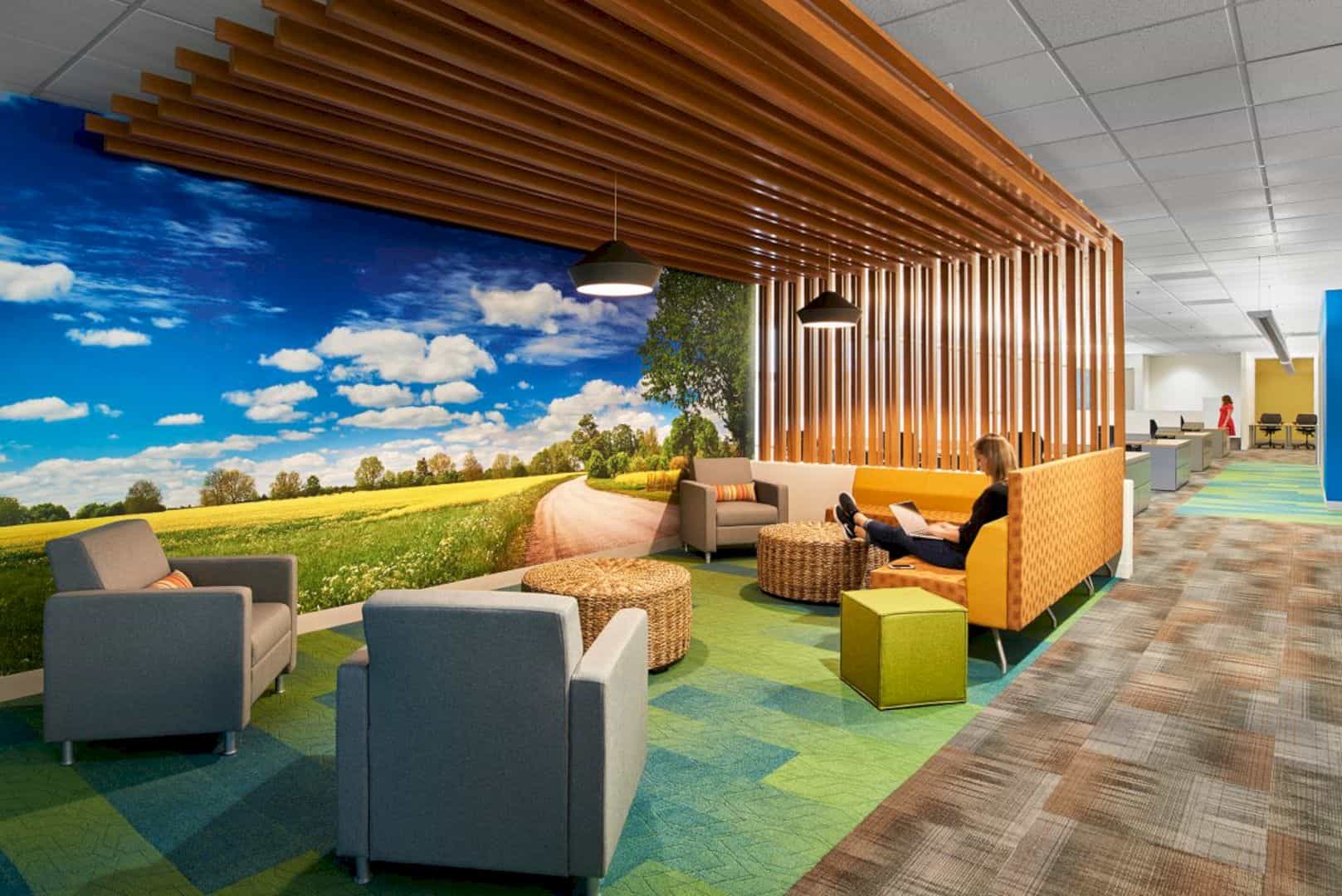
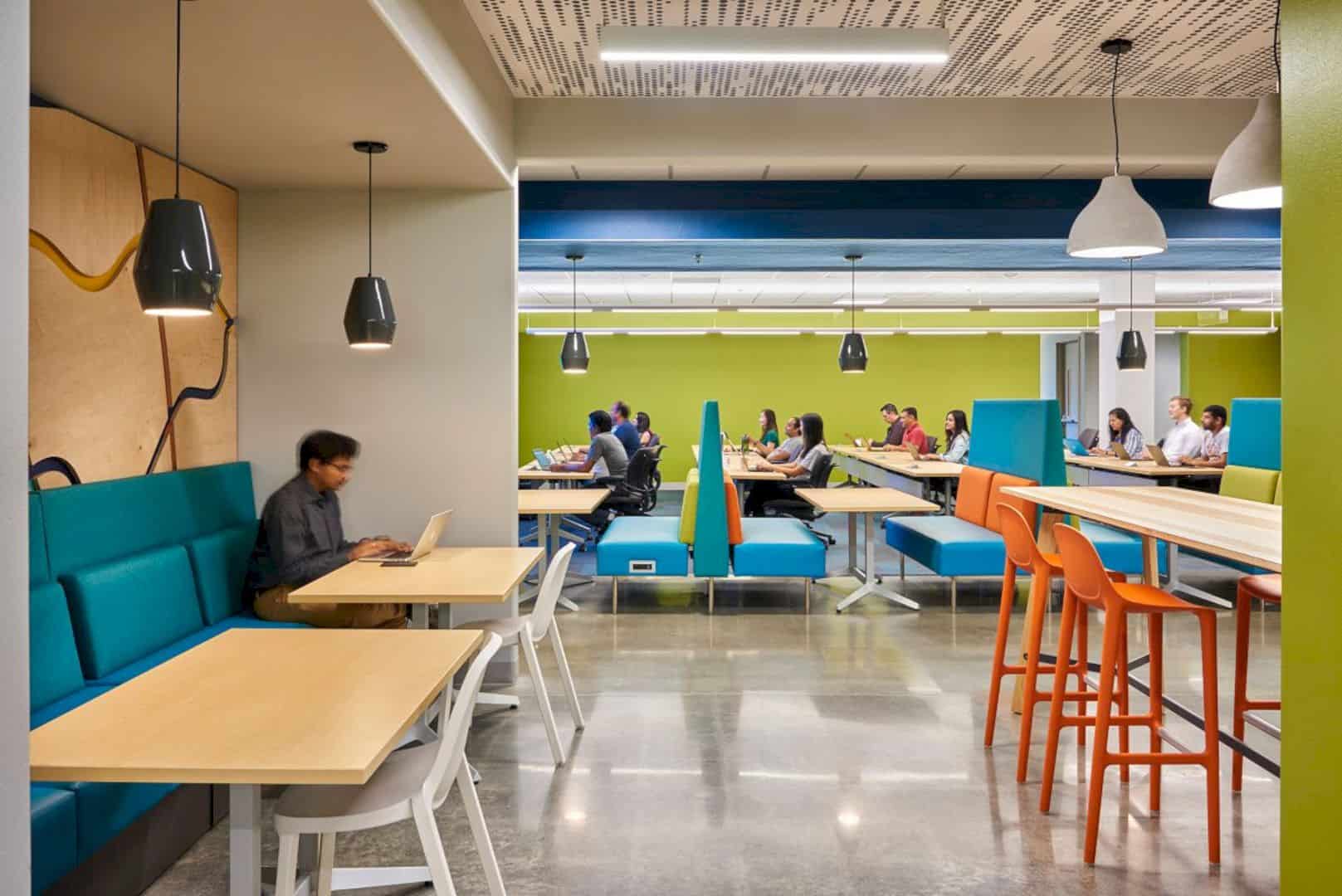
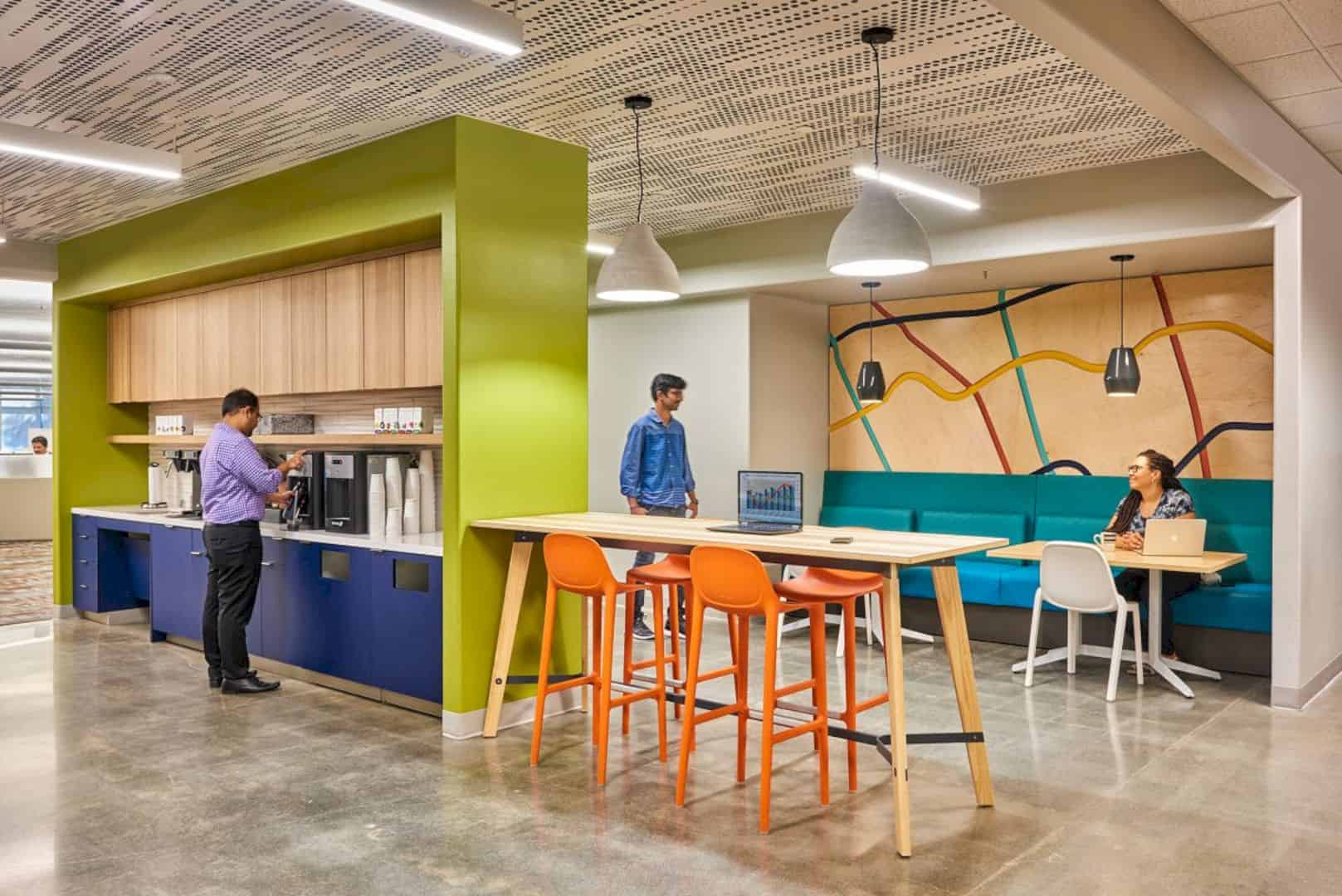
The main strategy of this new office design is about a priority to make a workplace to support the firm commitment: Change the way people work, live, play, and learn. The workplace can increase productivity, strengthen the competitive advantage, and also improve the customer satisfaction.
Interior
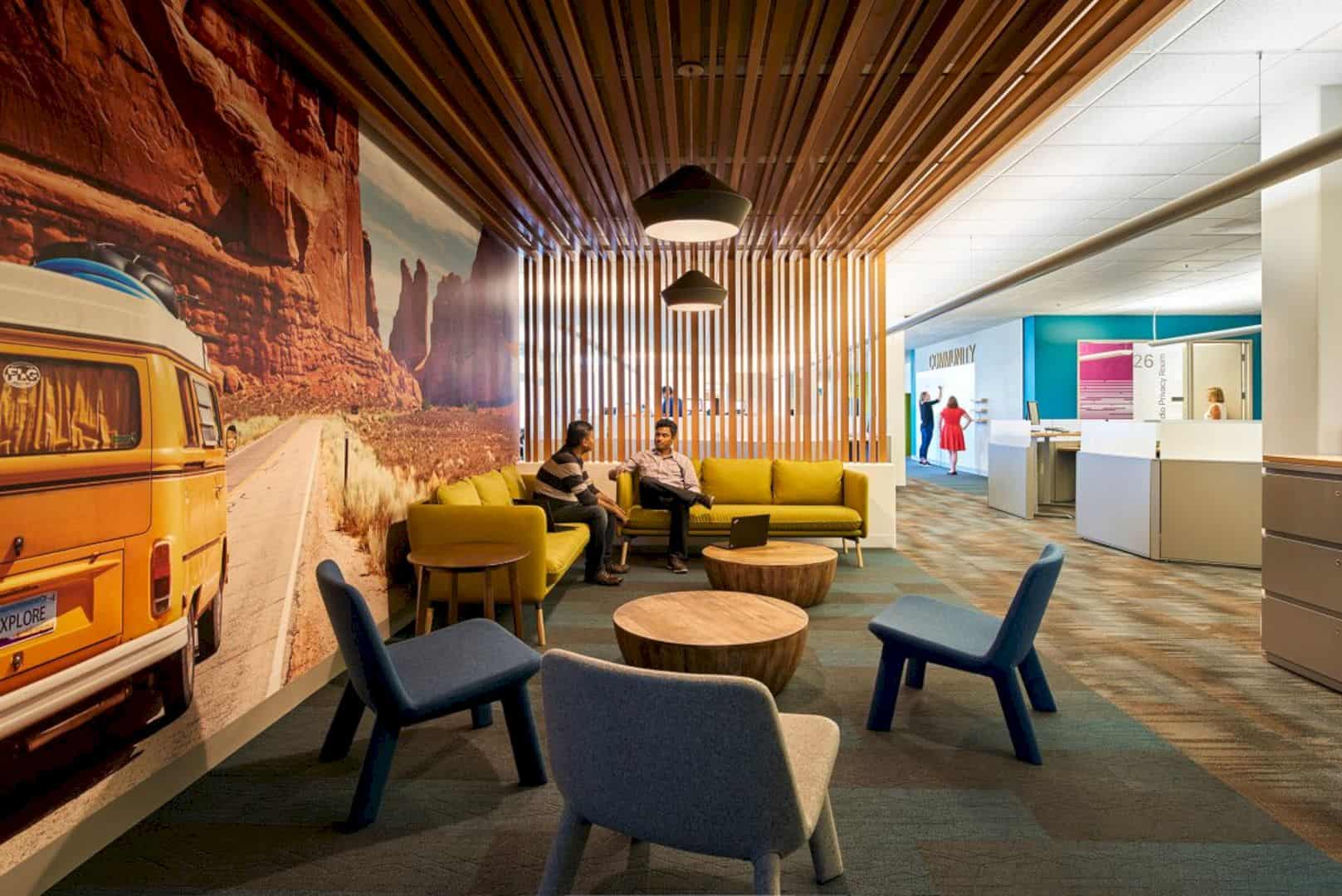
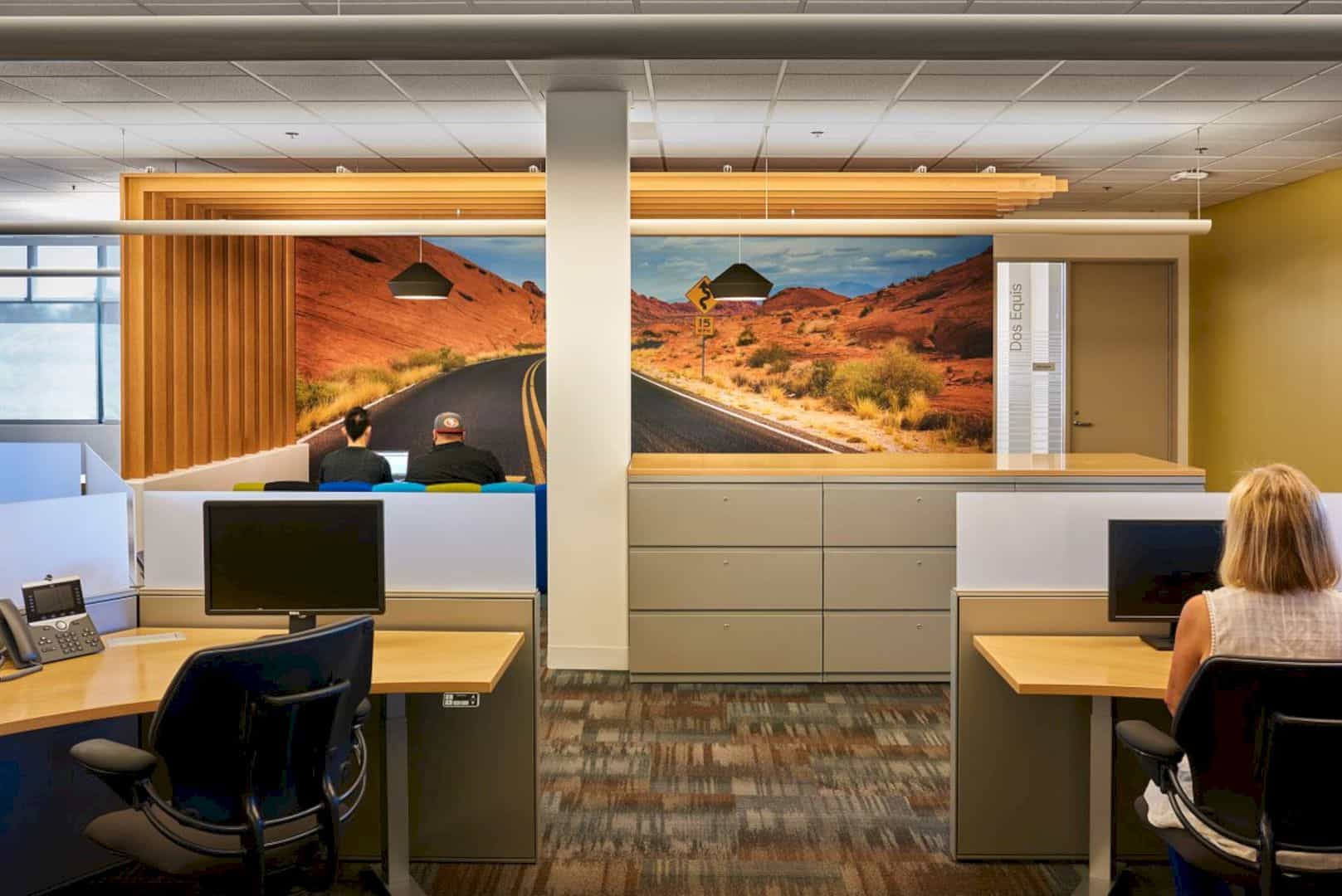
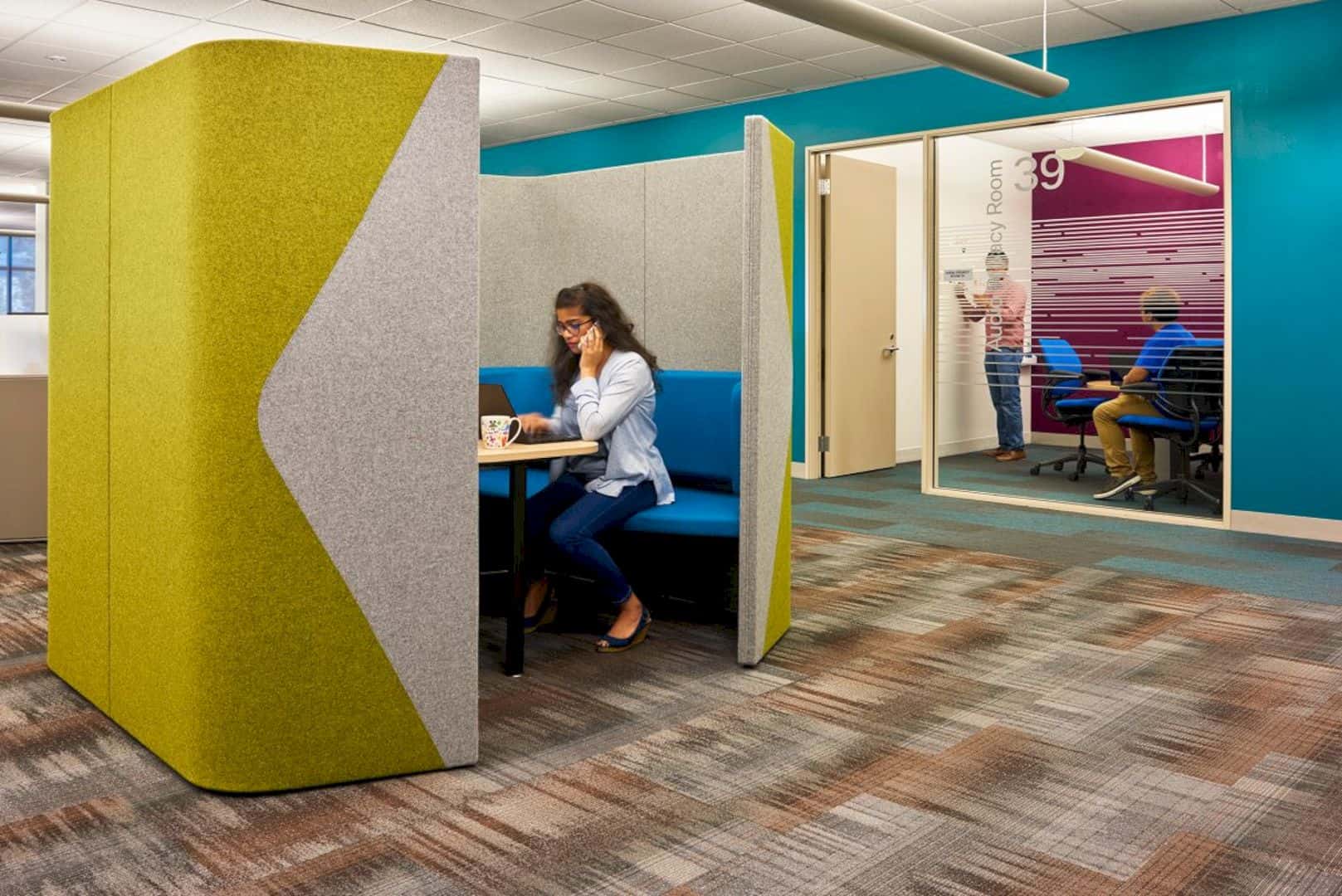
The interior of this office can energize the employees to stay focus and collaborative with the flexible spaces and colorful interior. All-hands training space, game room, and break area are connected well by open banquets and also a pocket door, creating a varied landscape for the interior.
Transformation
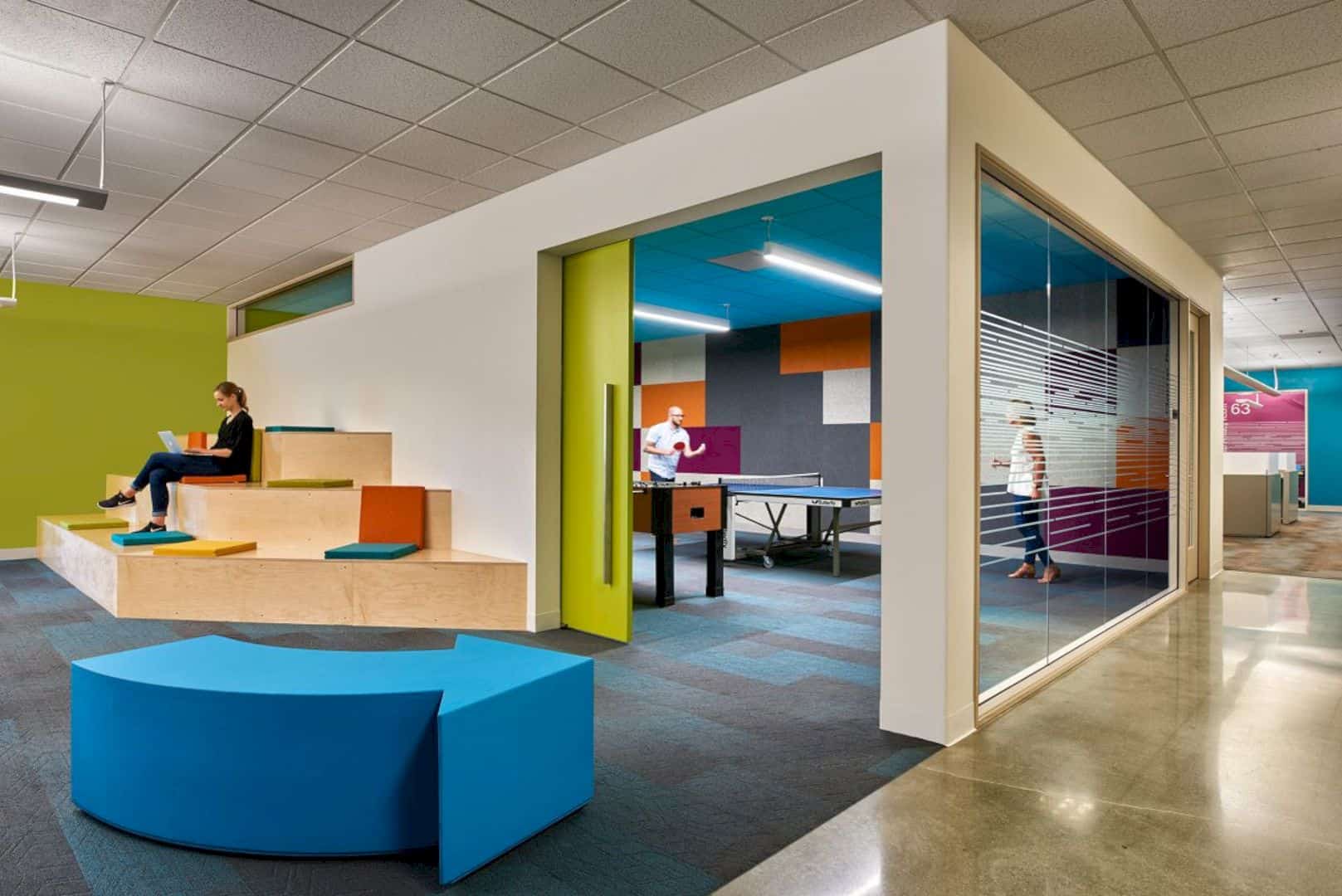
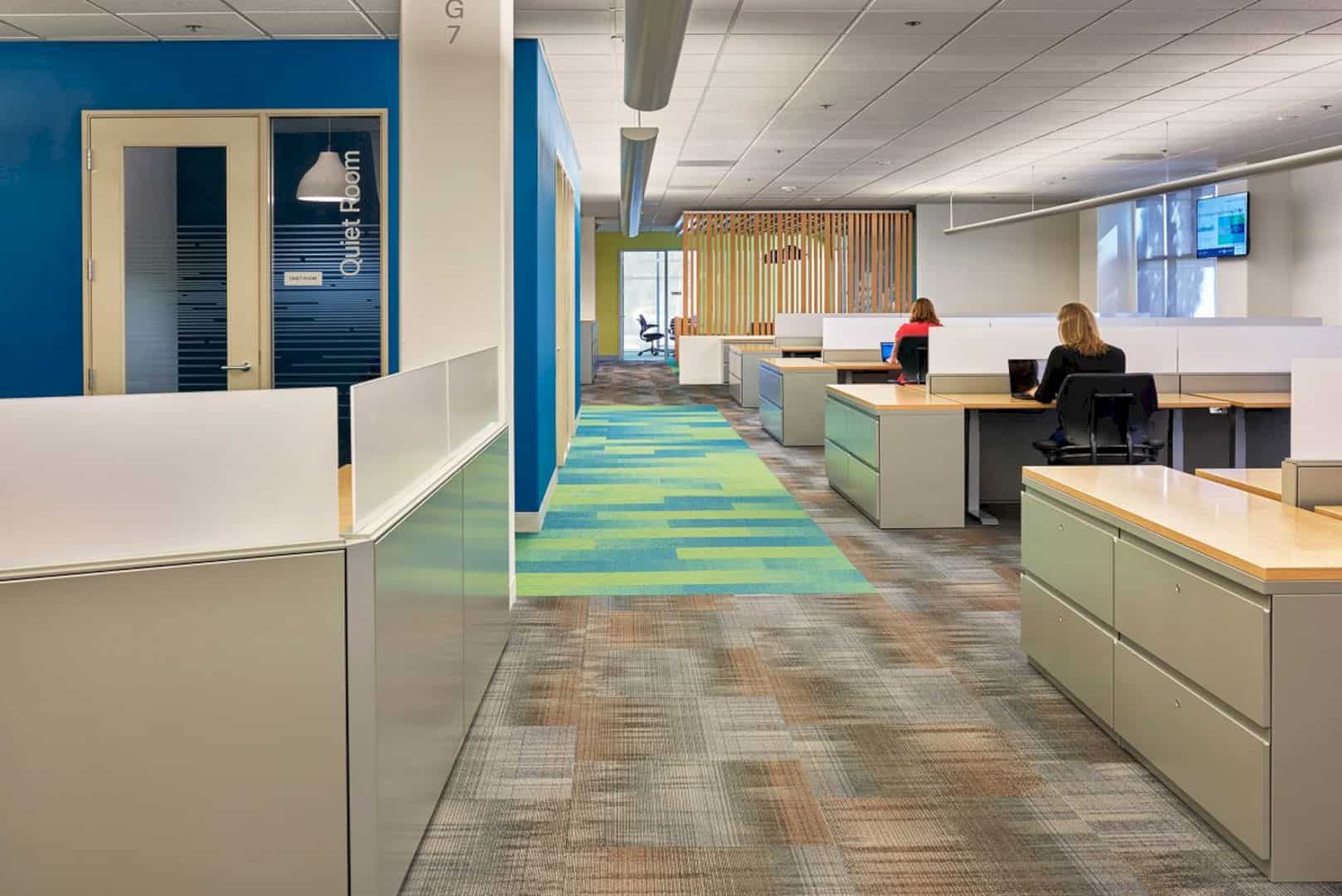
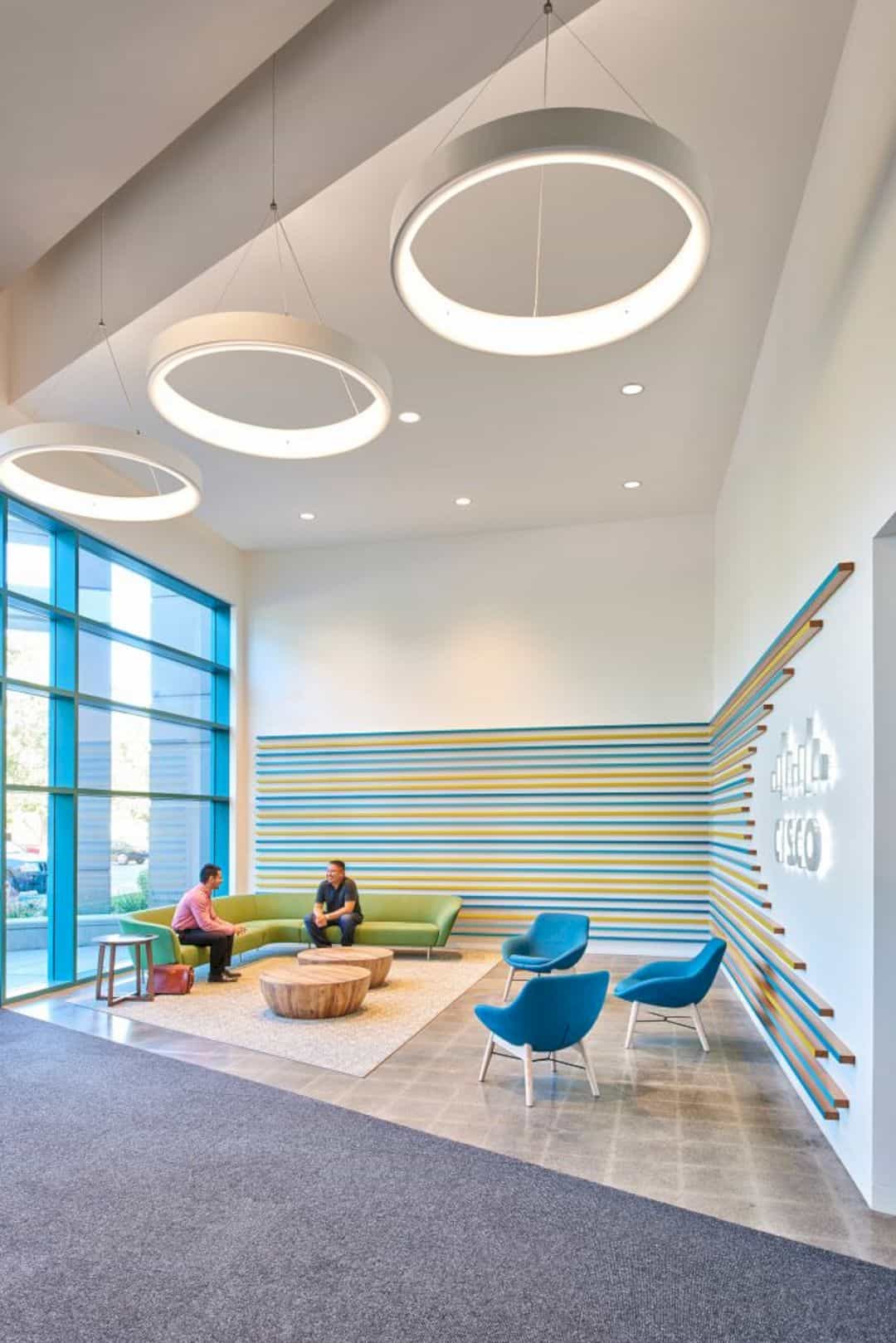
The existing high paneled stations of the open office are changed into honeycomb shaped free-address height, creating some adjustable stations to work. The high percentage of open lounges and meeting rooms are more available to be used in an easy way.
Via rmw
Discover more from Futurist Architecture
Subscribe to get the latest posts sent to your email.

