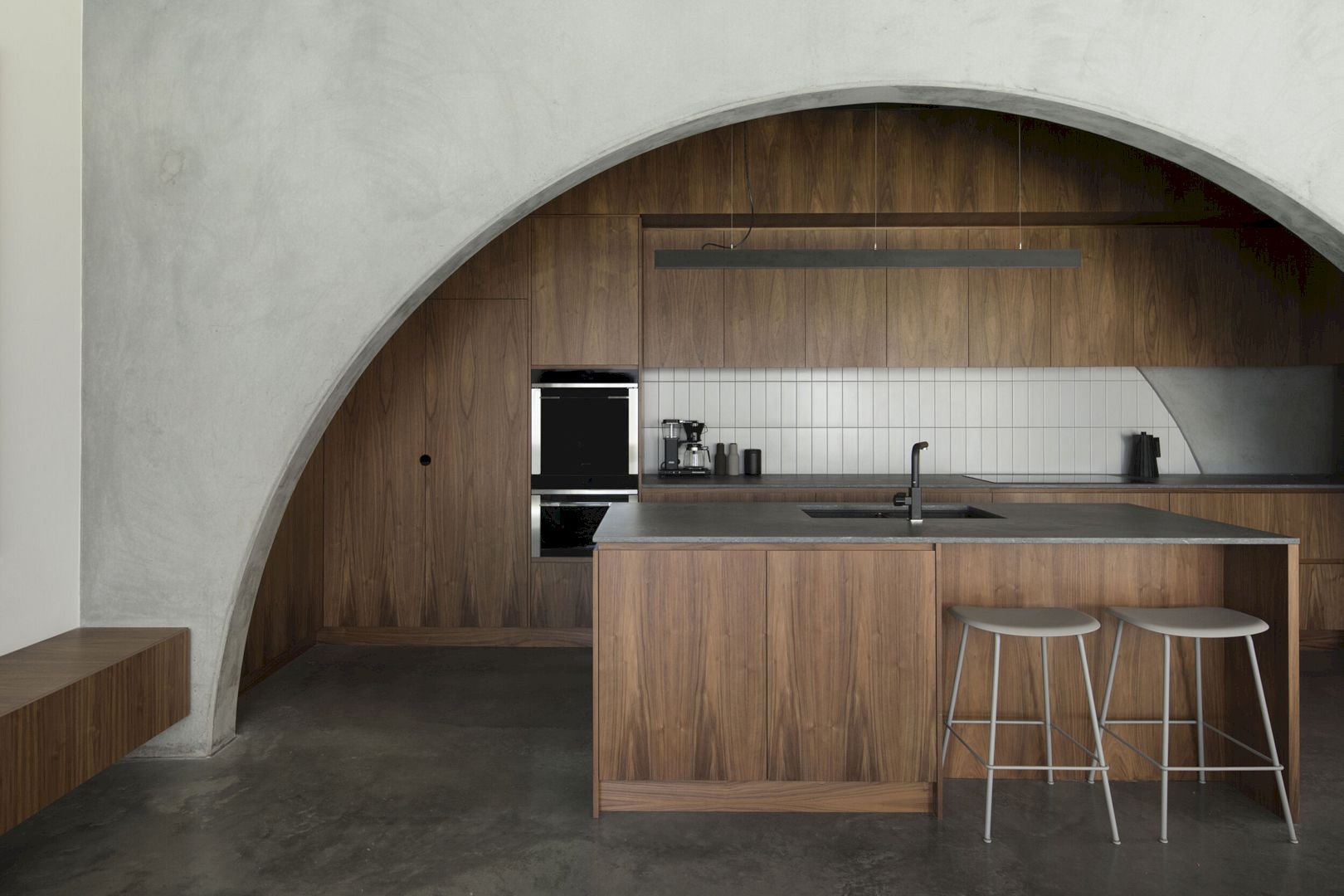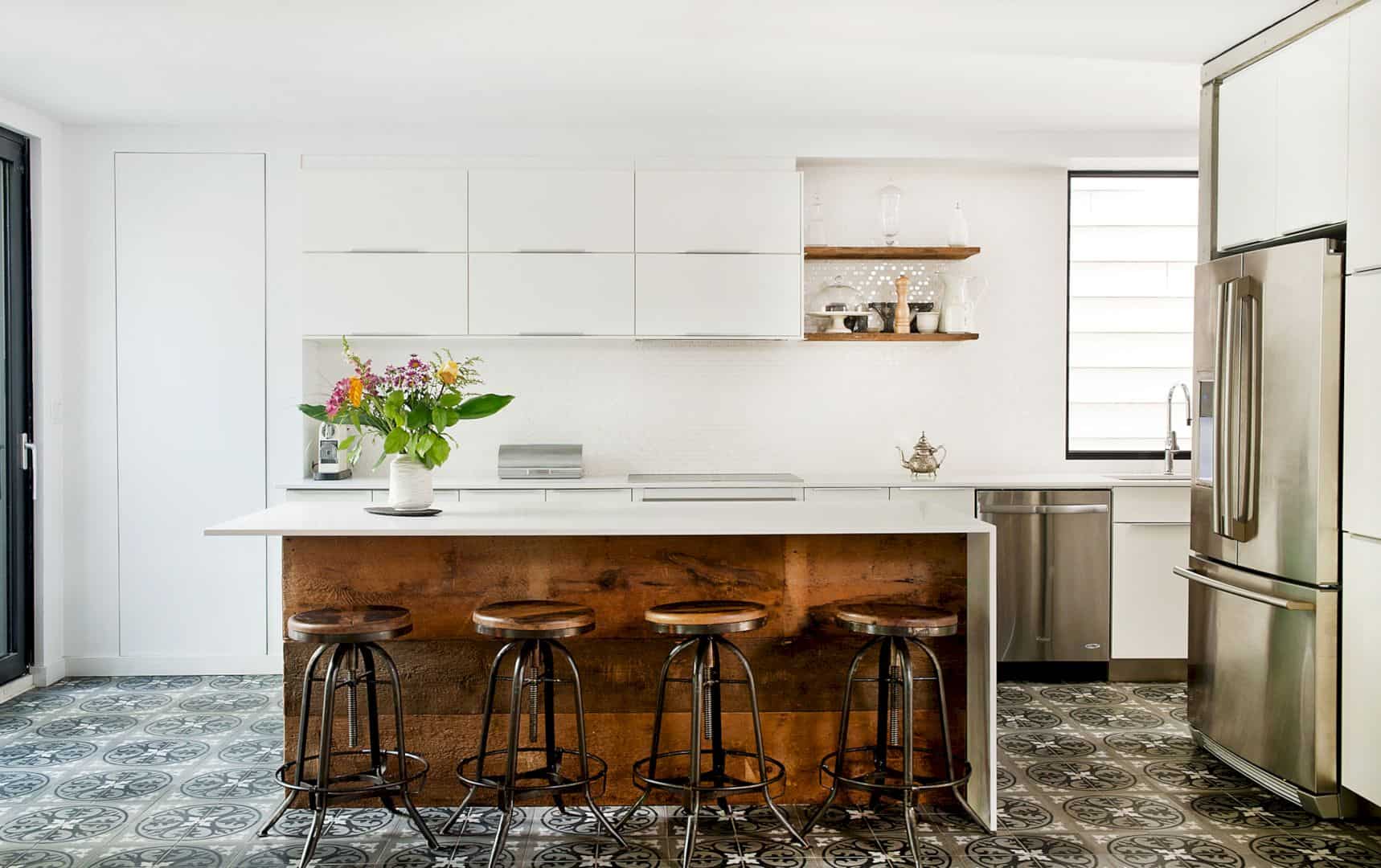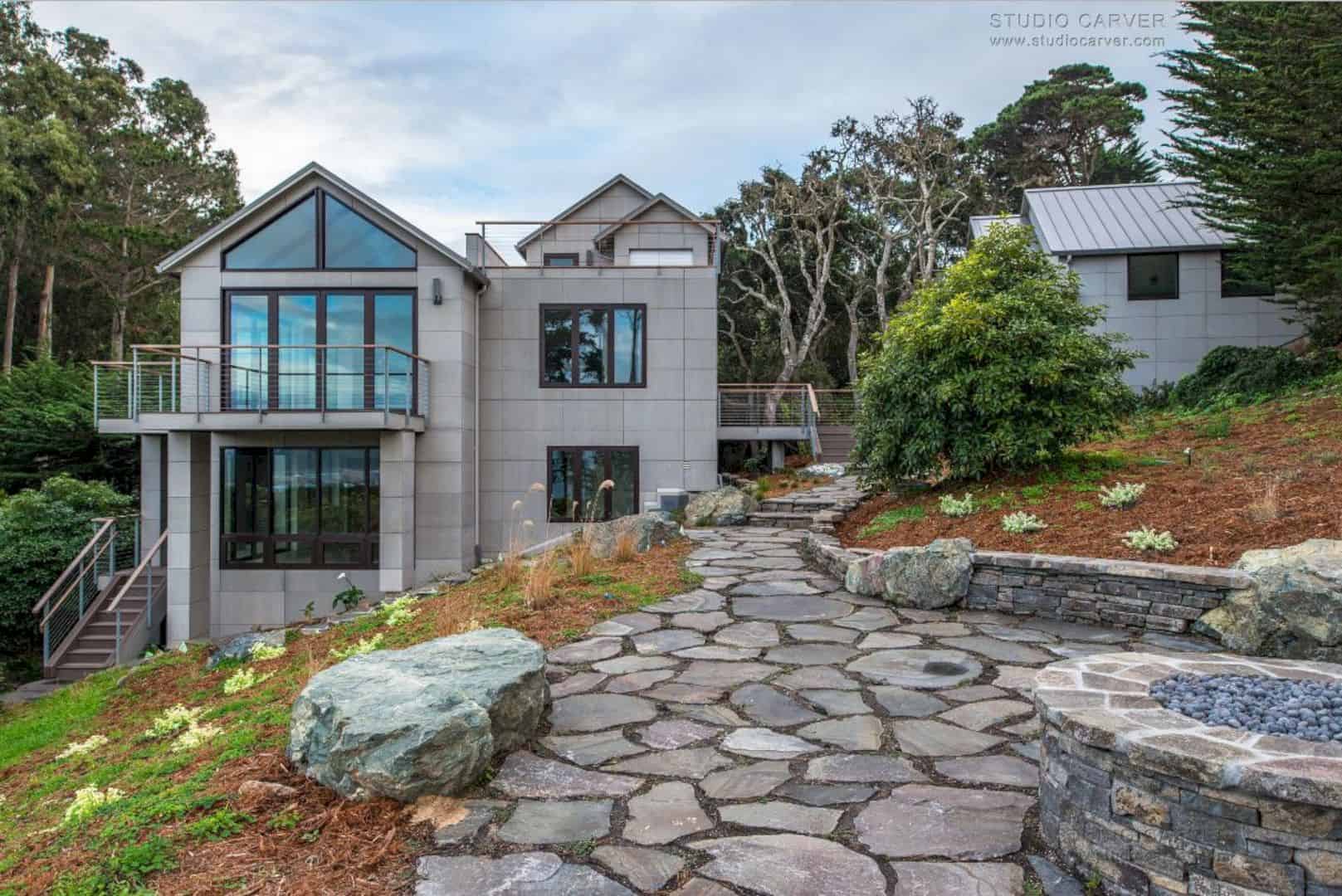Completed in 2014, No. 18 House is a residential project of a three-storey green residence by DRTAN LM Architect. This green residence is located in Petaling Jaya, Malaysia, sits in the suburb area of Sunway Damansara. The brief for this sustainable green home is providing generous open living spaces for the guests and customized private rooms for each member of the family.
Concept
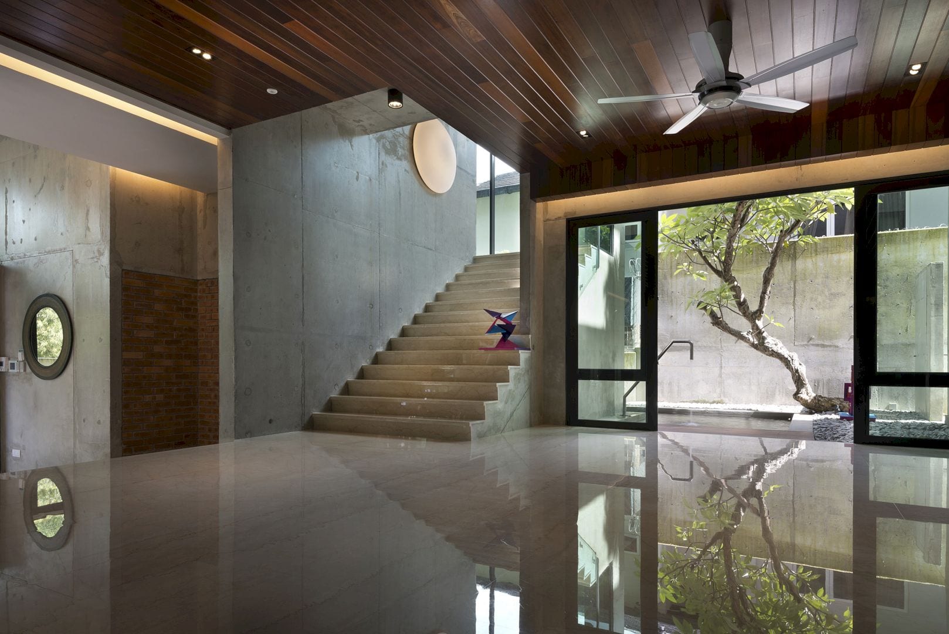
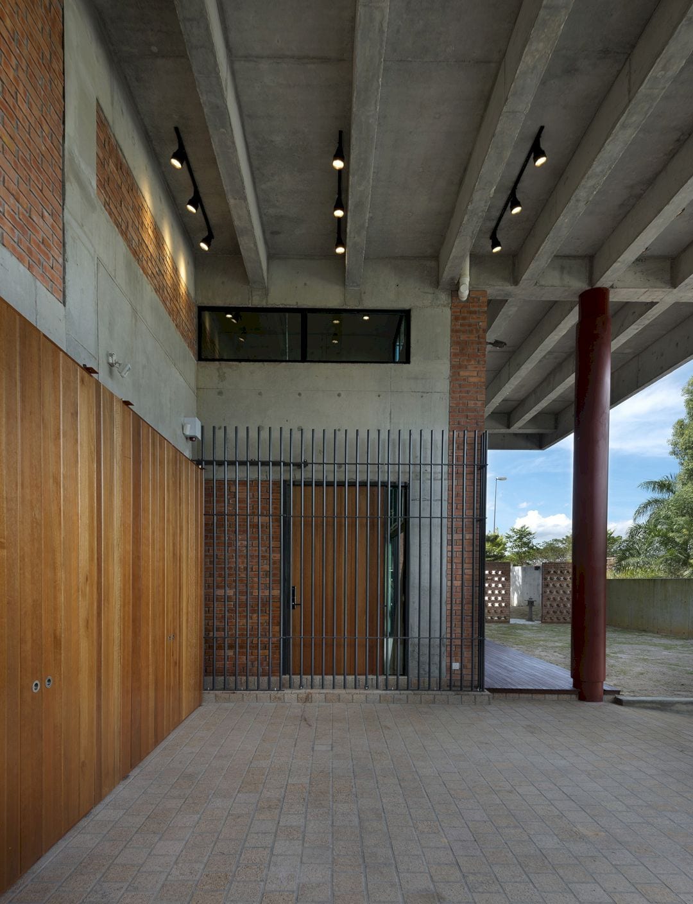
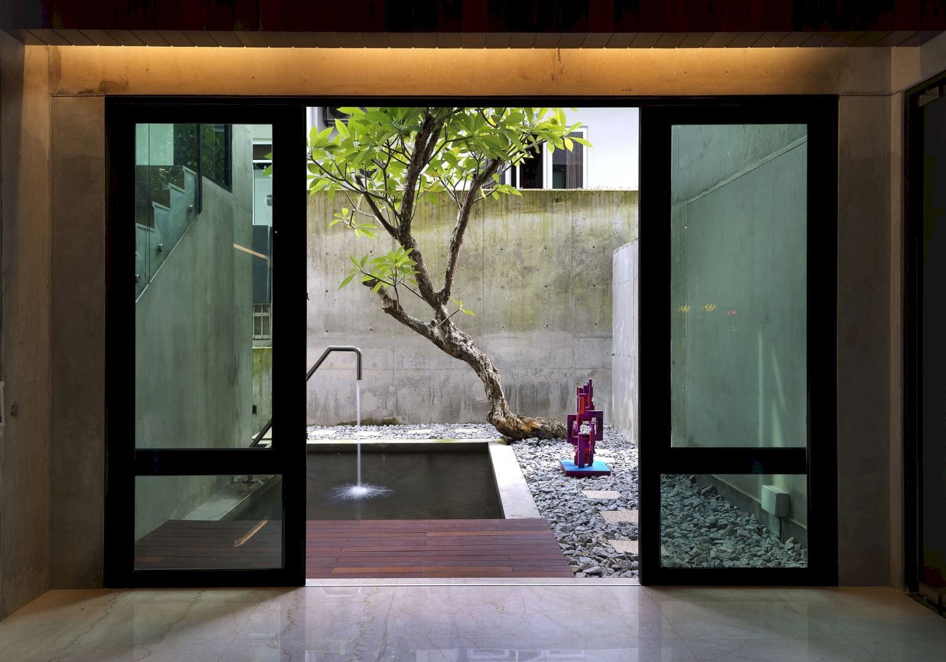
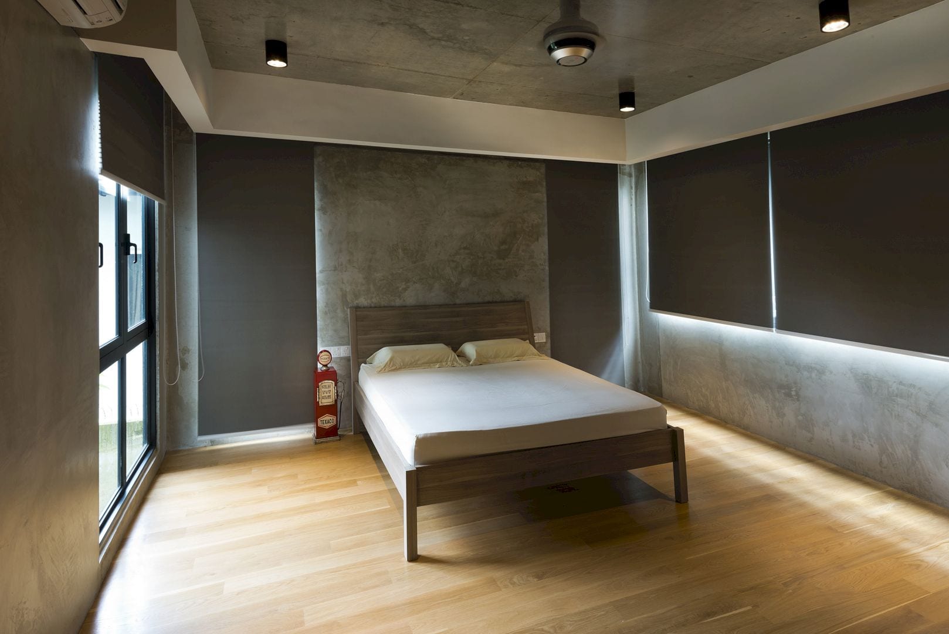
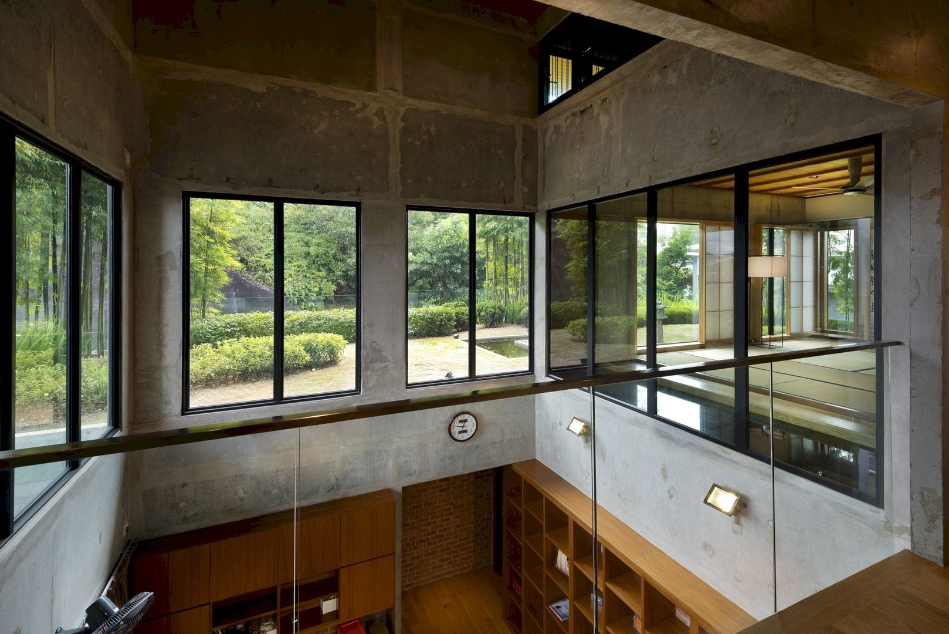
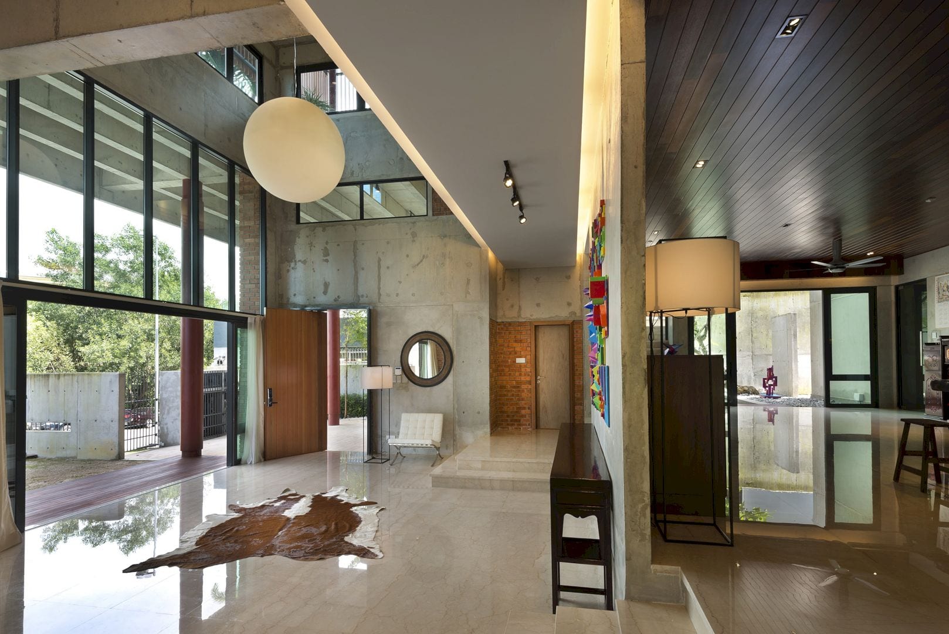
This house sits on a site that slopes up towards the rear from the street, meeting an abrupt reinforced incline’s foot that marks the nature reserve. Designed for a large family, the generous open living spaces are designed to entertain guests while the private rooms are customized based on the requirements of each family member.
The plan of this house is conceived as a series of large halls based on modules that have 6 m x 6 m size. These modules are linked vertically and horizontally together to create interlocking spaces. These all are bound by earthy clay brick screen walls and a raw off-form concrete structure. Hanging gardens, nooks, courtyards, and high-volume spaces can be created thanks to the resulting three-storey box with its cut-into spaces.
Structure
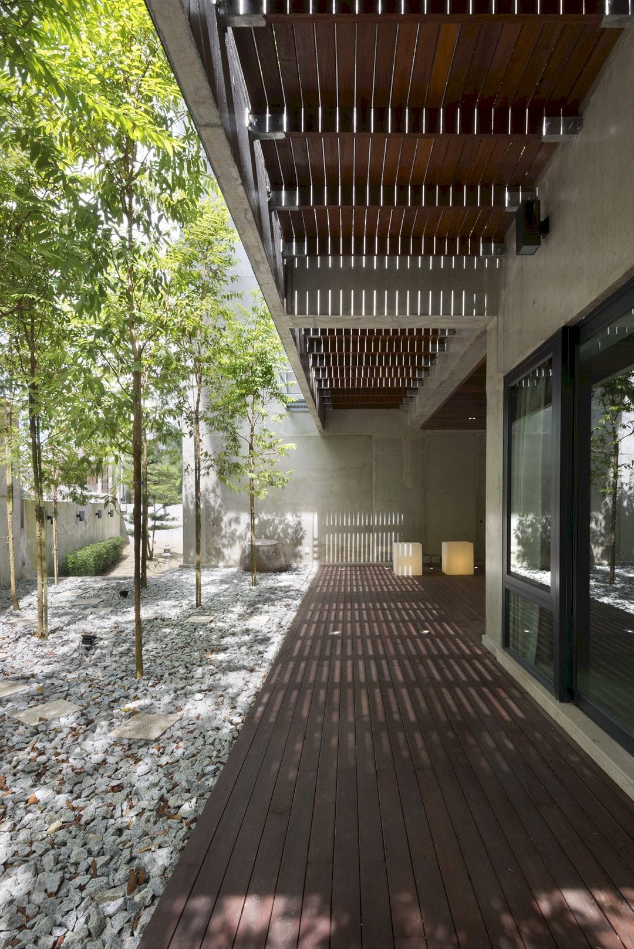
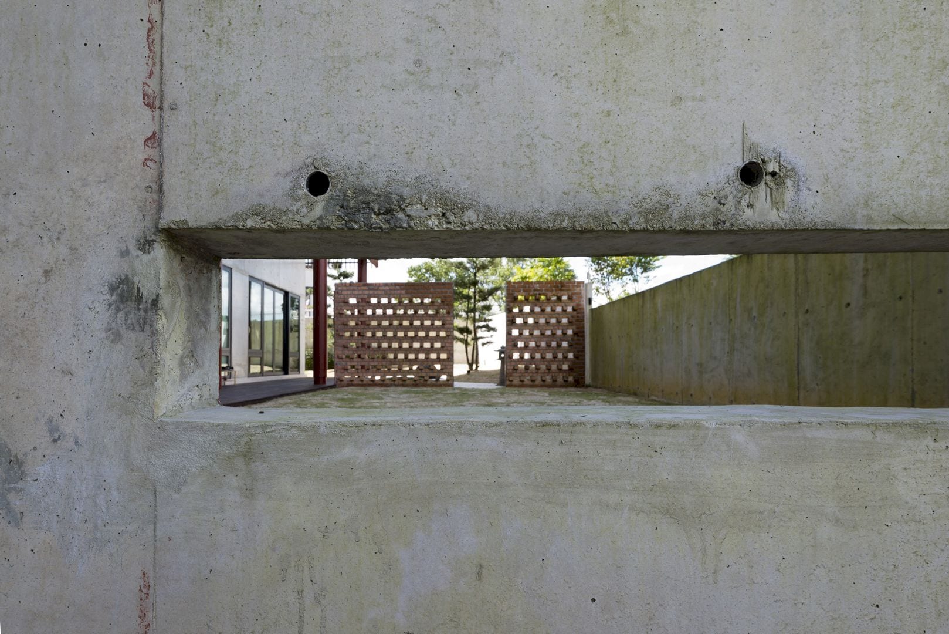
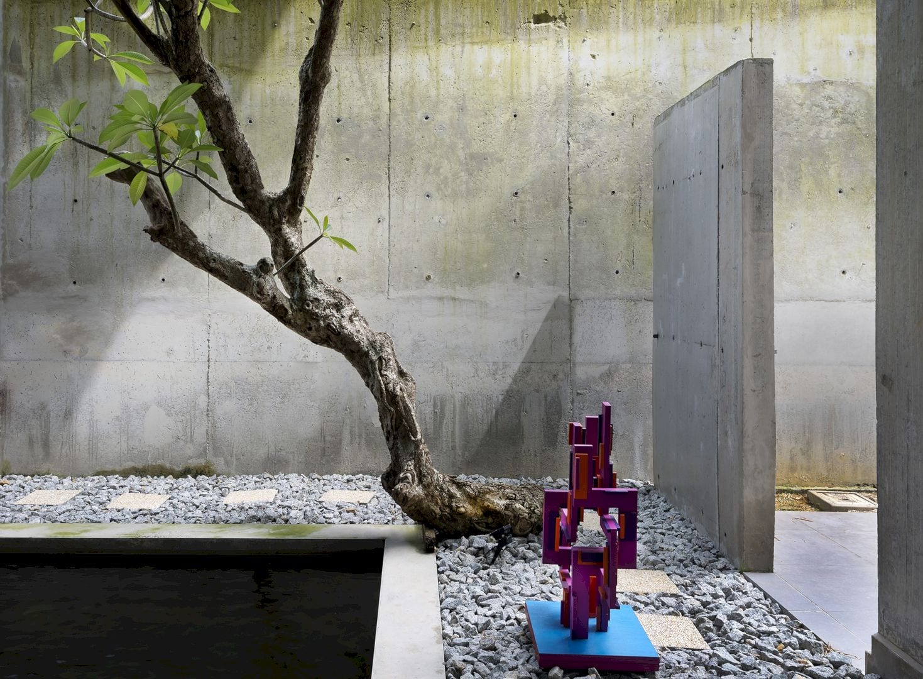
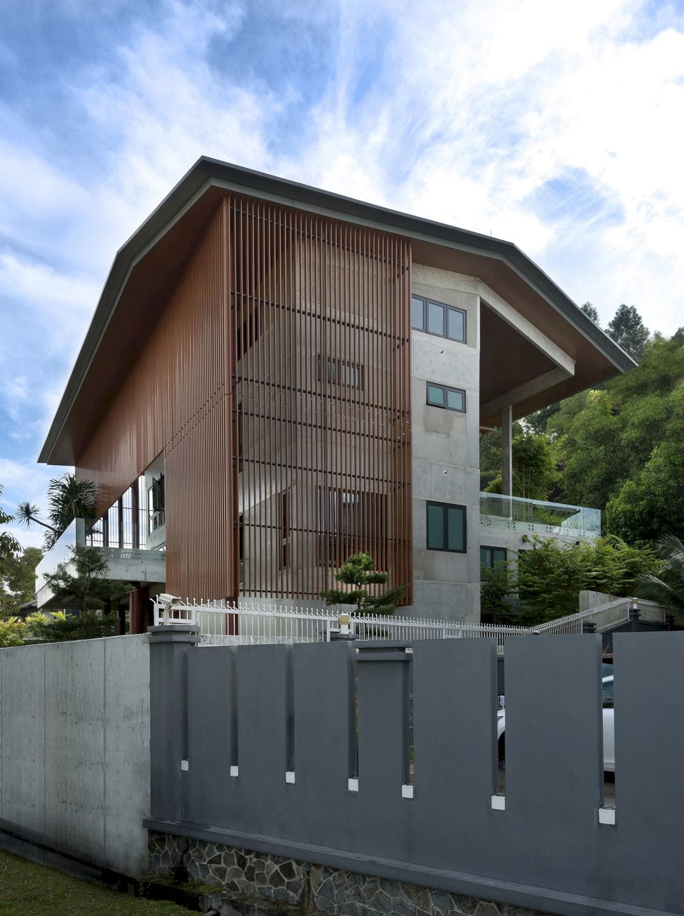
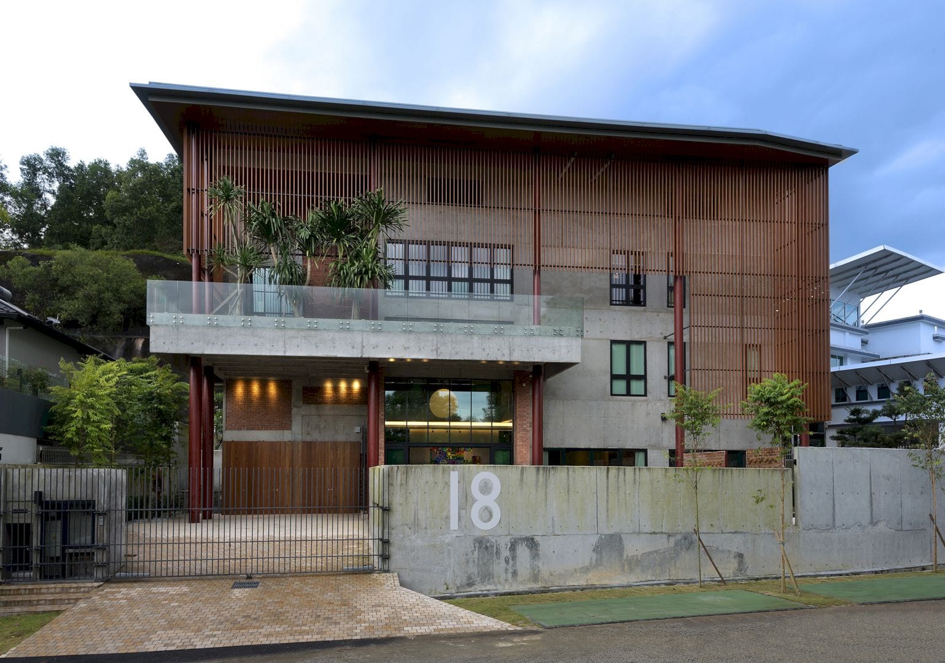
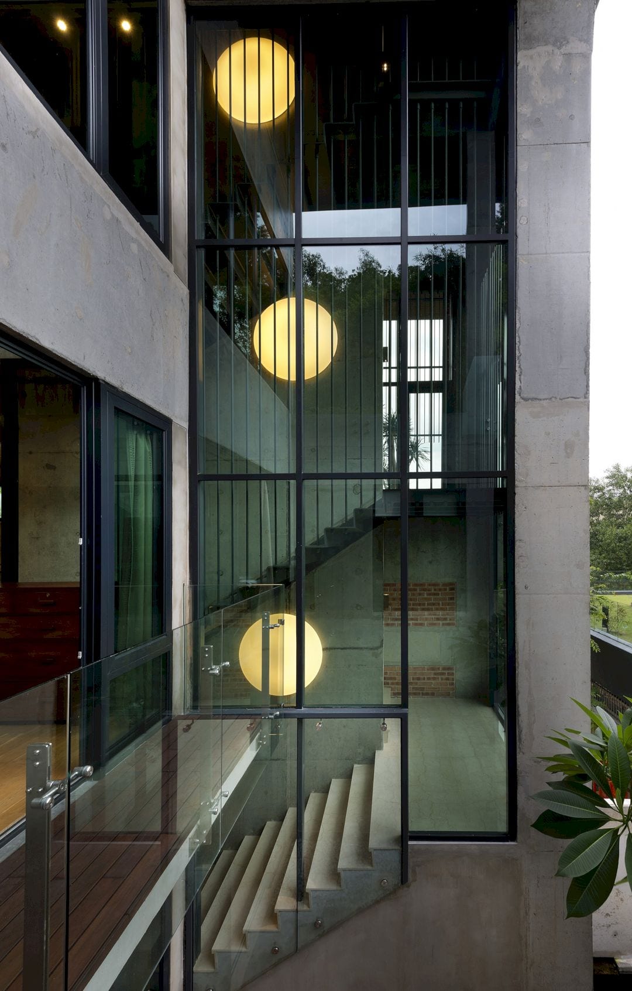
On a formal series of large diameter sienna red steel columns, the front arrival portico of this house is supported well. There are also beams that bear the roof garden. These beams run across the slab in exposed concrete form to create a visual landing strip.
By the main entrance, a collage of timber, brickwork, and concrete becomes an intentional feature wall. With a rectangular cut-out, a solitary concrete wall flanks the driveway’s right side to form a private lawn that fronts the house’s open living area.
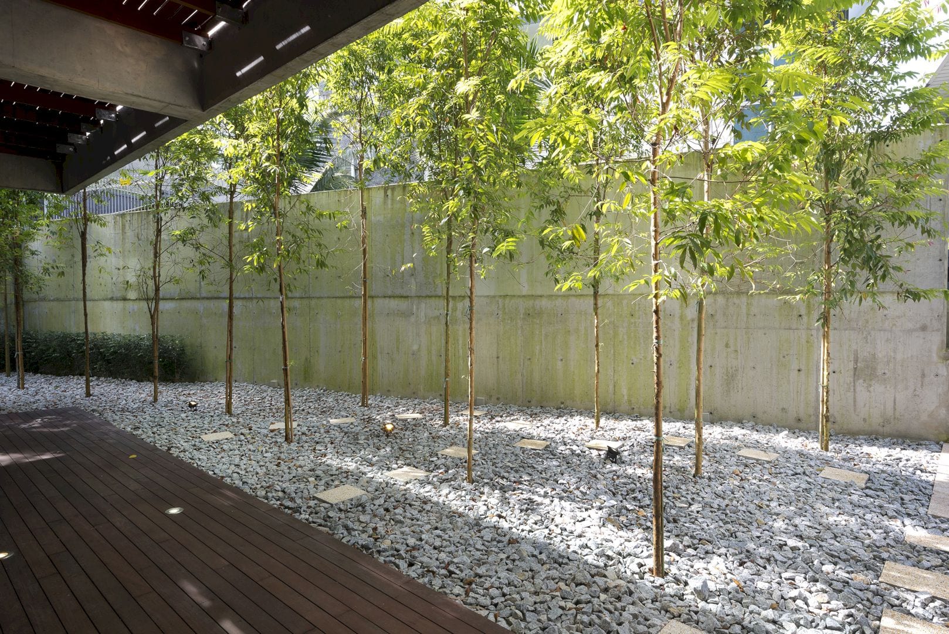
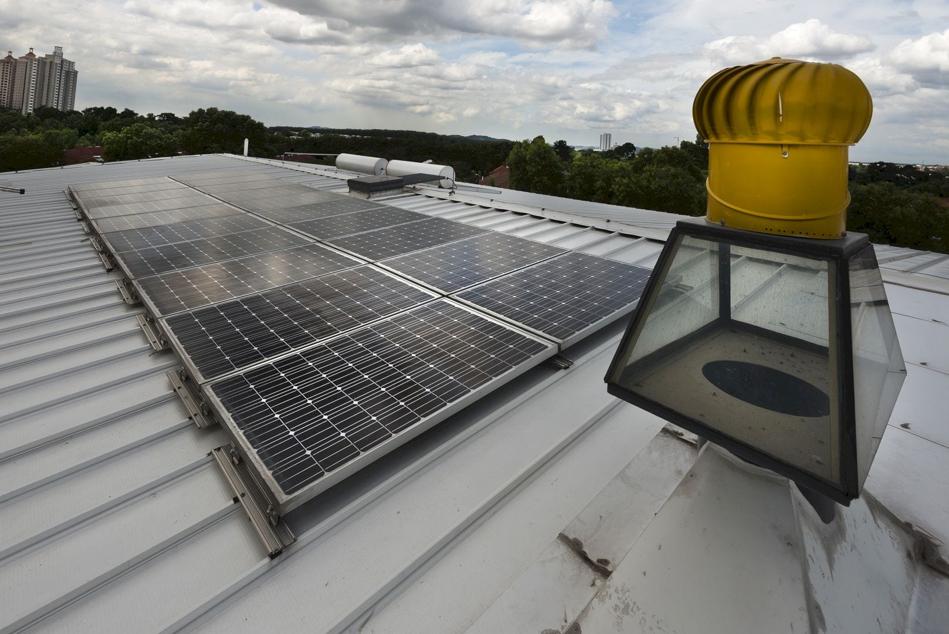
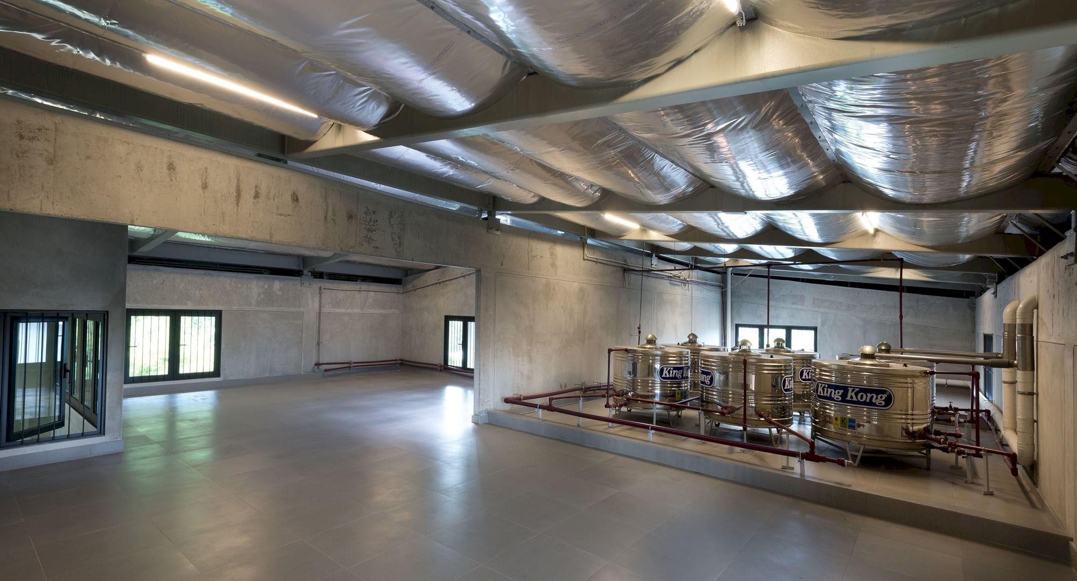
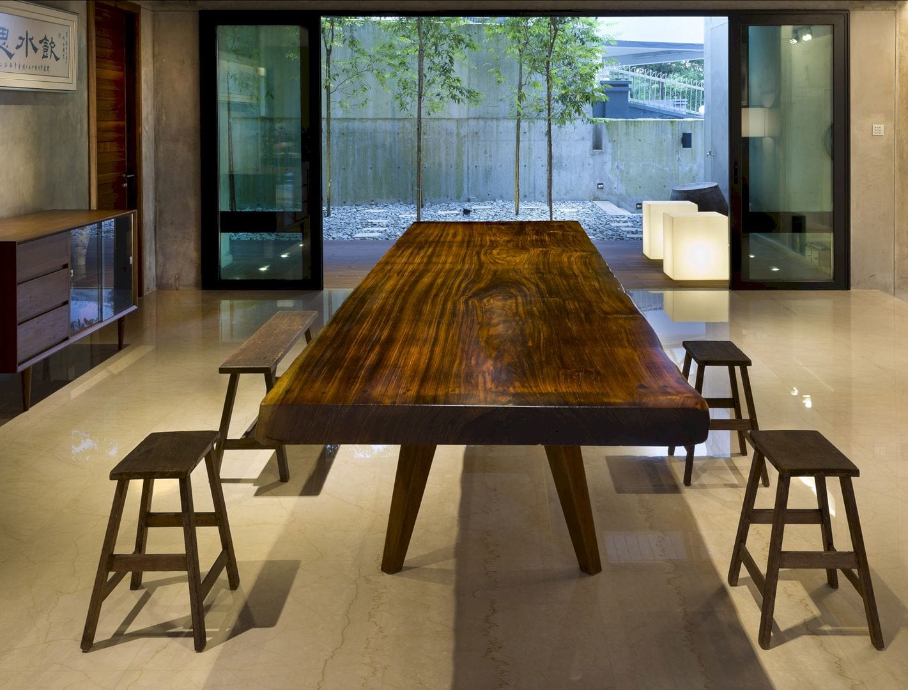
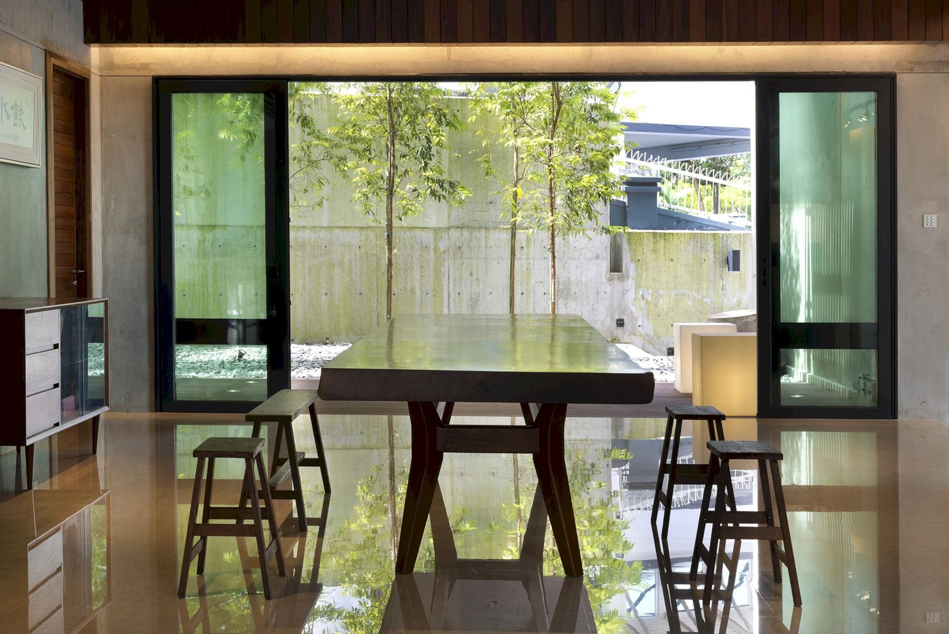
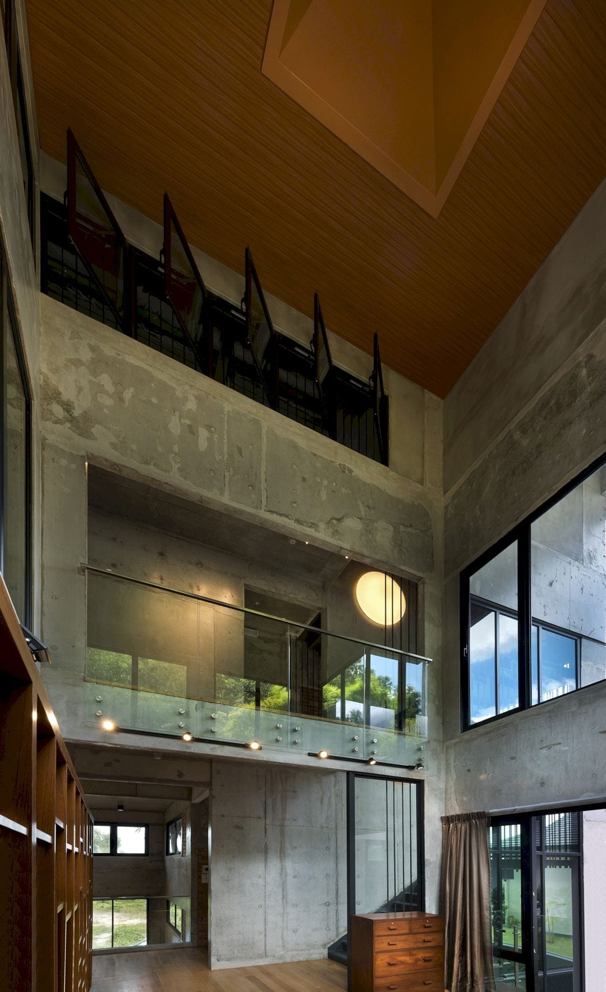
With a large dragon ball light, a tall voluminous space is the house’s entry foyer and formal living space. It is an open space used to promote natural lighting and ventilation, opening out unto the private front lawn. Beyond the kitchen, the bamboo garden can be seen from the living hall.
The dining room is the adjacent hall that completed with sliding glass doors on both ends. One end opens to a forest of saplings in a bed of pebble stones while another one opens into the poetic garden with a sculptural frangipani tree and a koi pond with a fountain. The service yard and kitchen are located in the rear area of the house.
Details
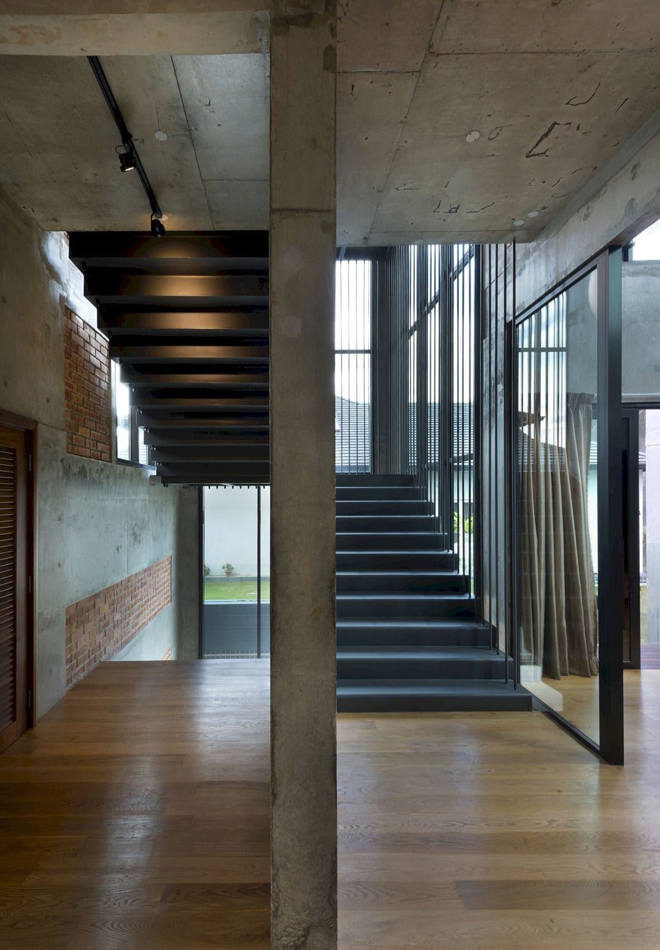
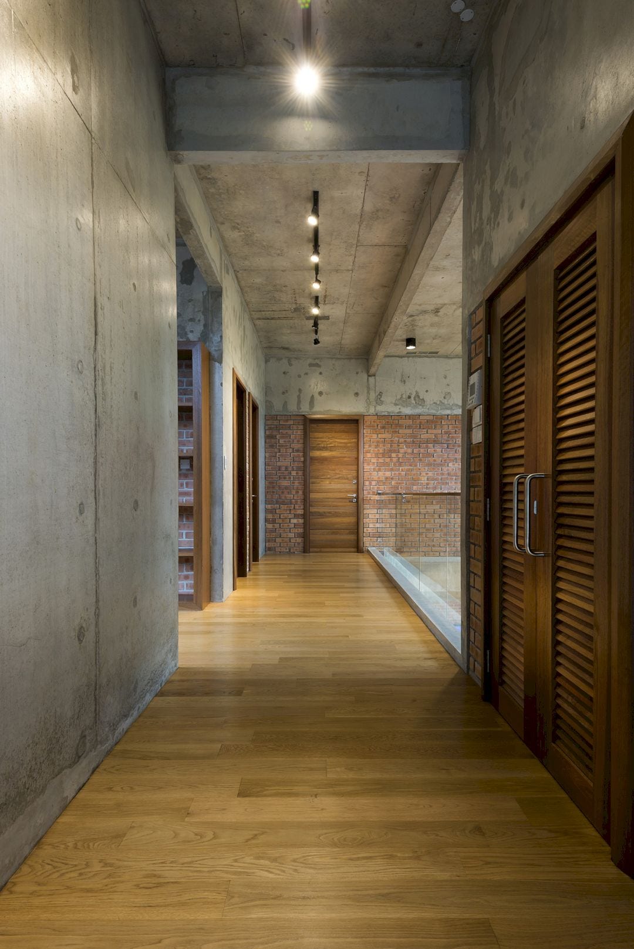
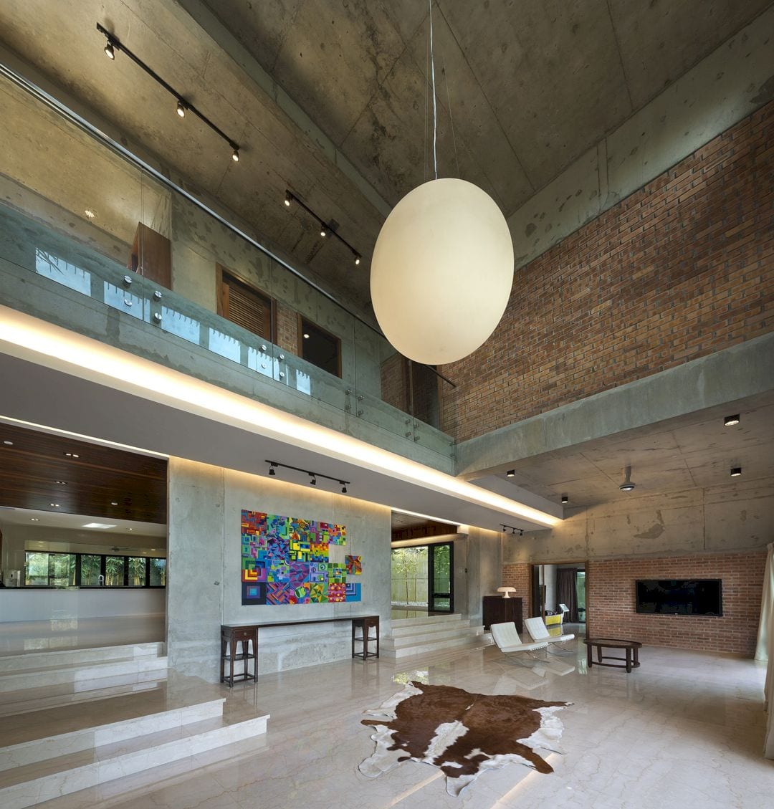
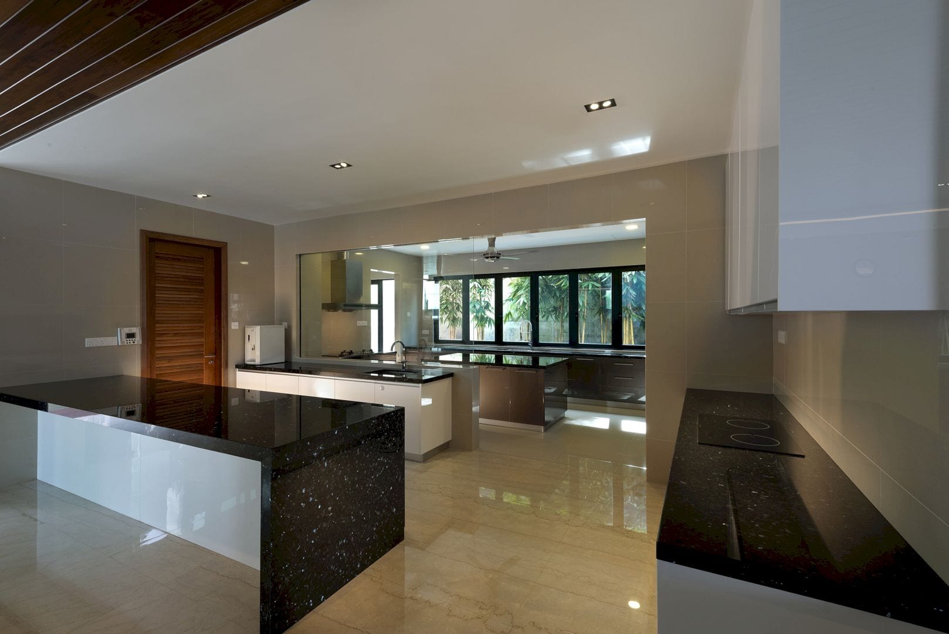
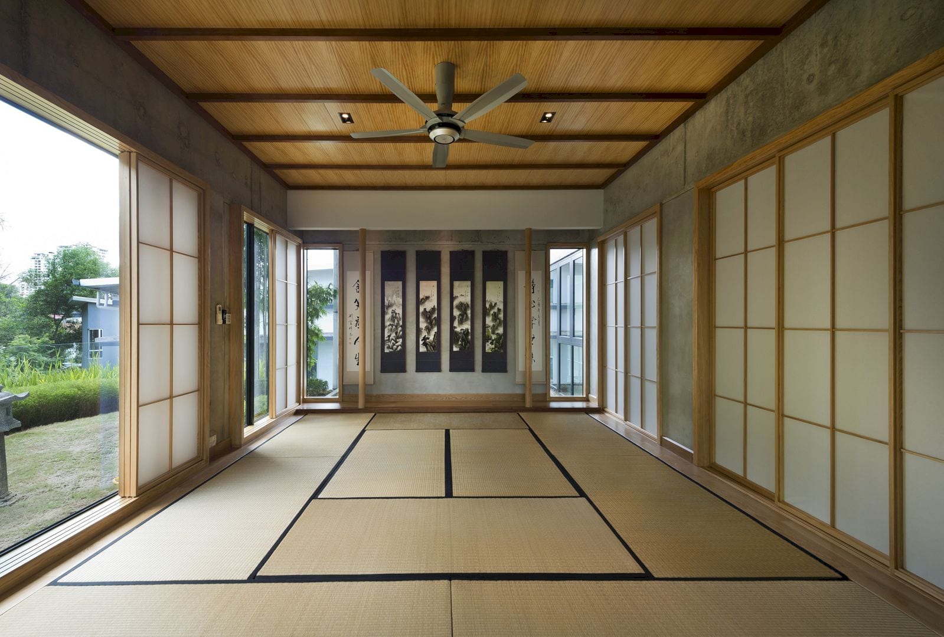
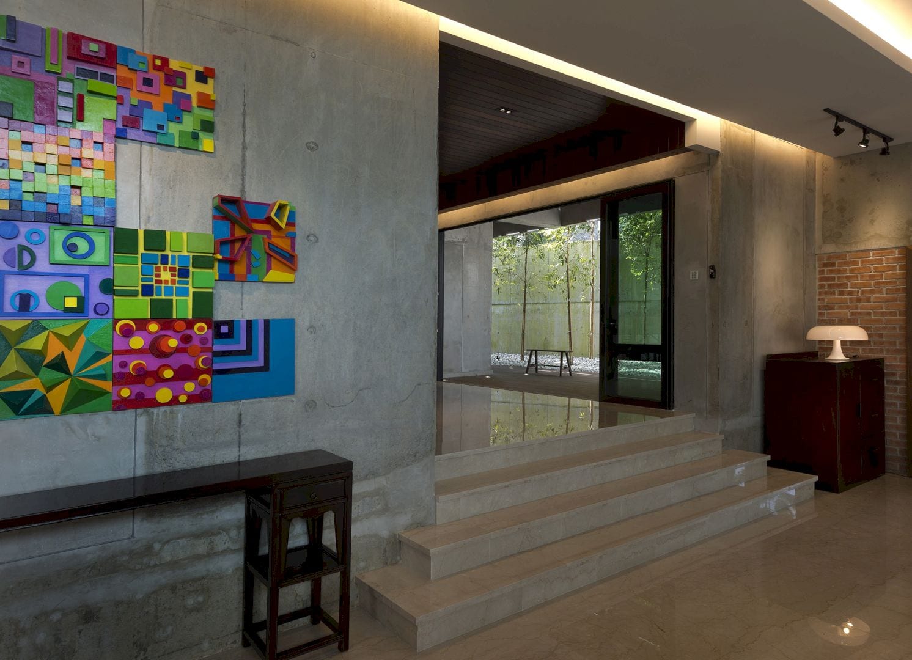
An off-form structural wall is wrapped by the sculptural stair that leads one to the upper levels. There is a stairwell that acts as a lantern illuminated by the moon-like wall lights and contained by a double-glazed enclosure. On the first floor, the double-volume informal family hall is overlooking the fountain courtyard.
With giant yucca trees, a hanging roof garden sits on the roof. The hallways of the house lead one to the various bedrooms. There is a master bedroom with a tea room and a zen exercise on the second floor. Shoji screens are used to replace tatami mats and window blinds on the floor of a room that connected to a Japanese garden terrace.
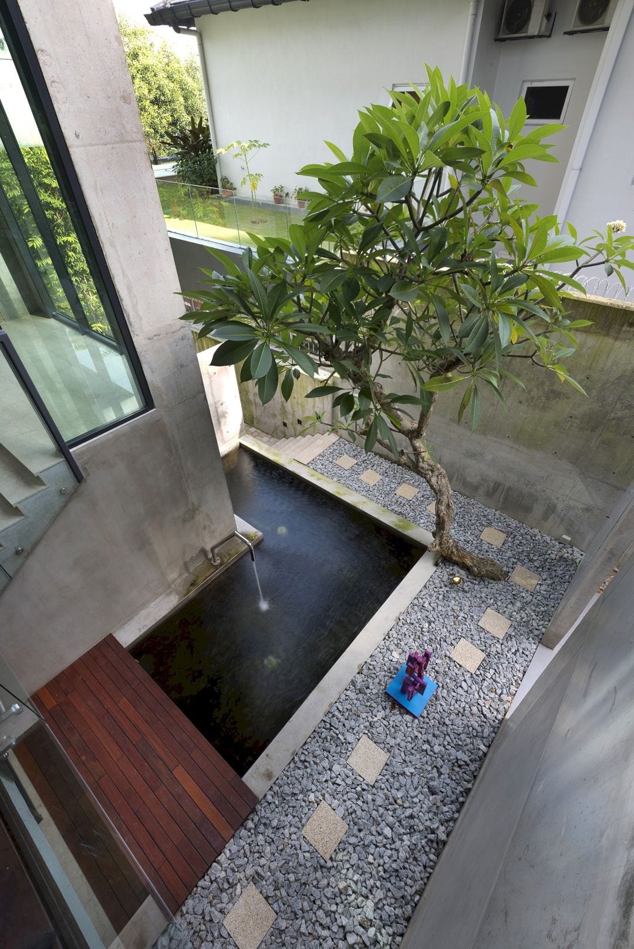
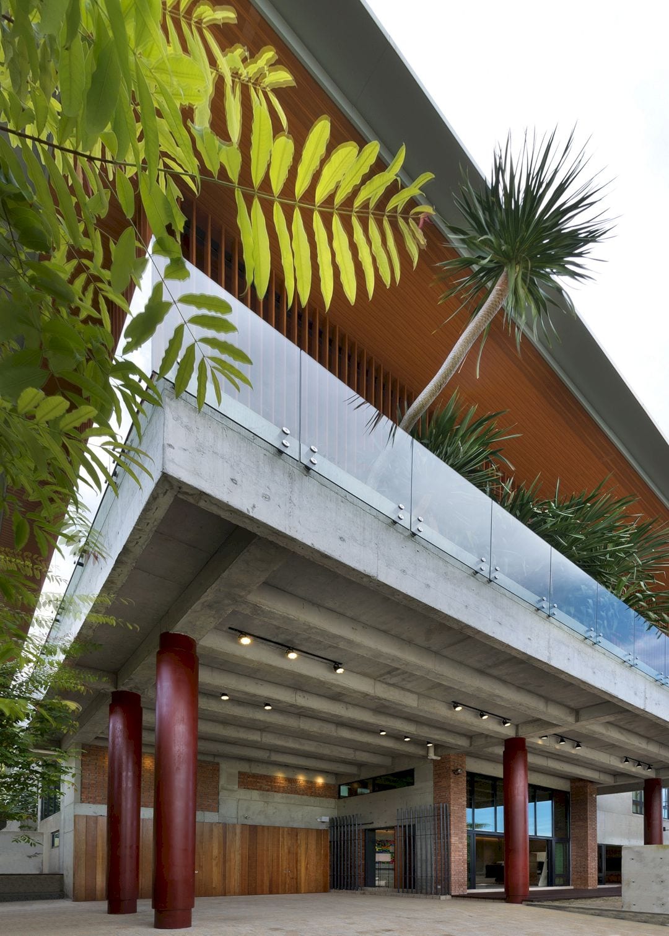
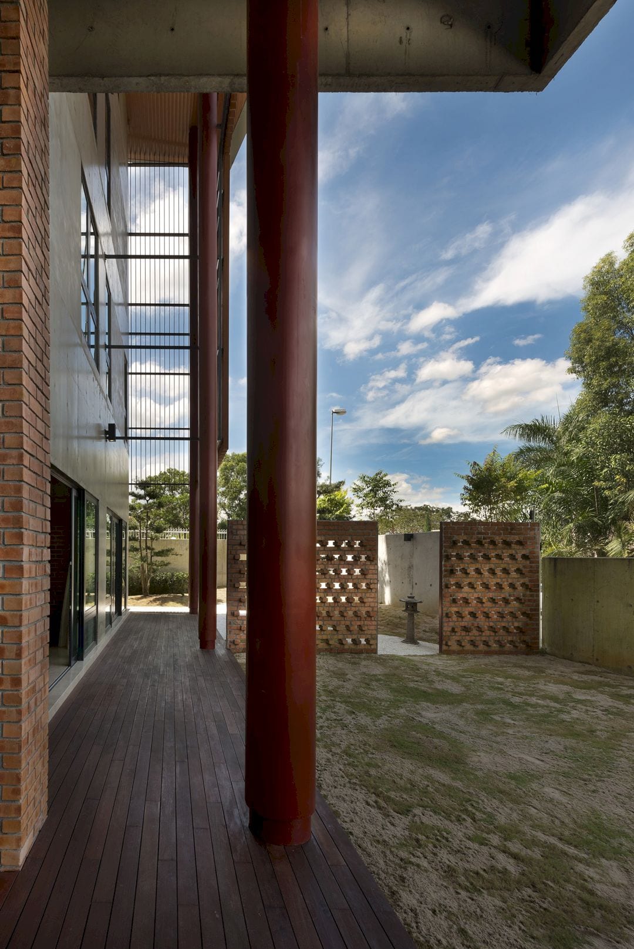
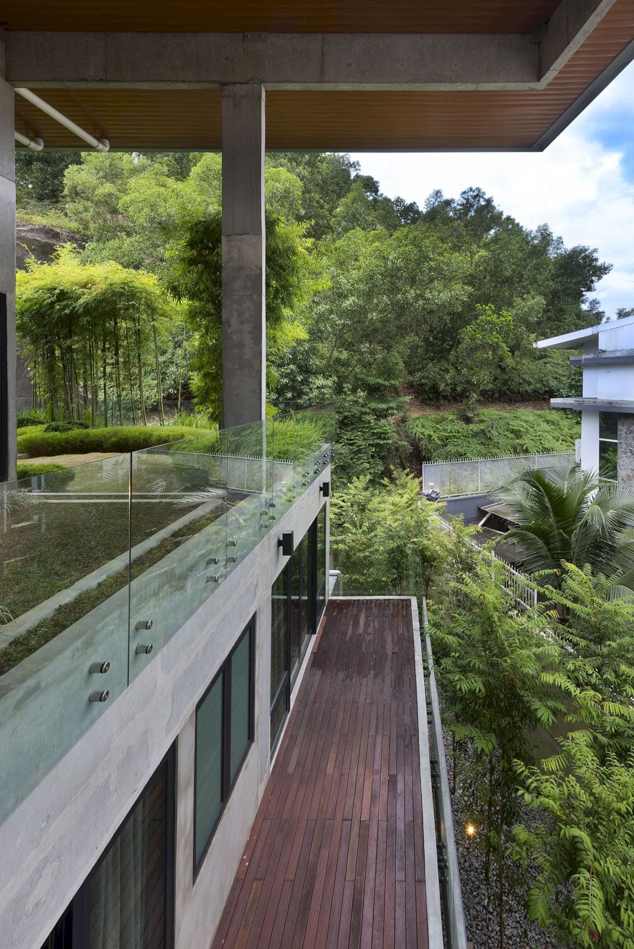
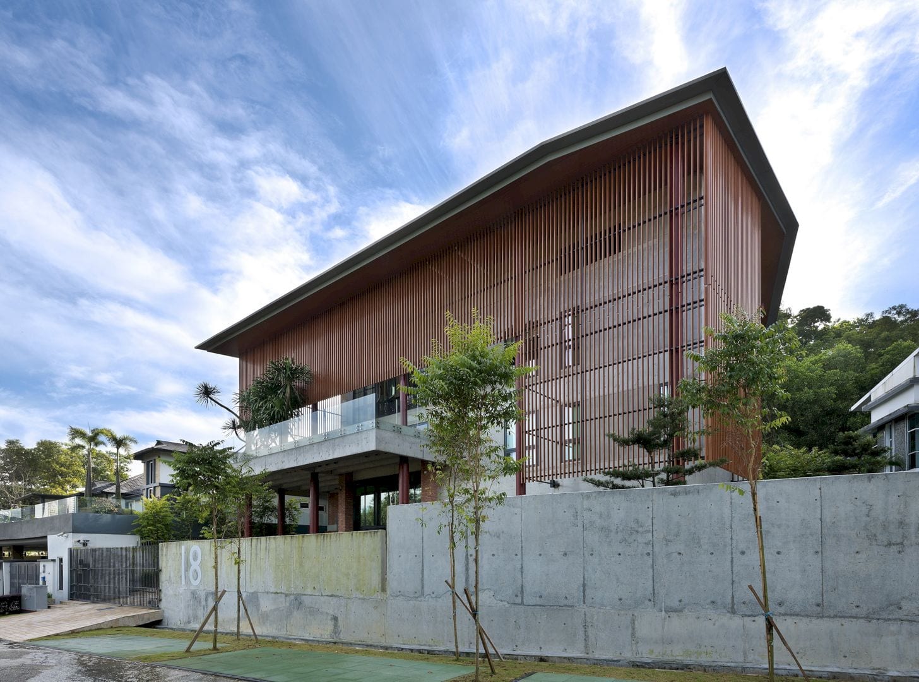
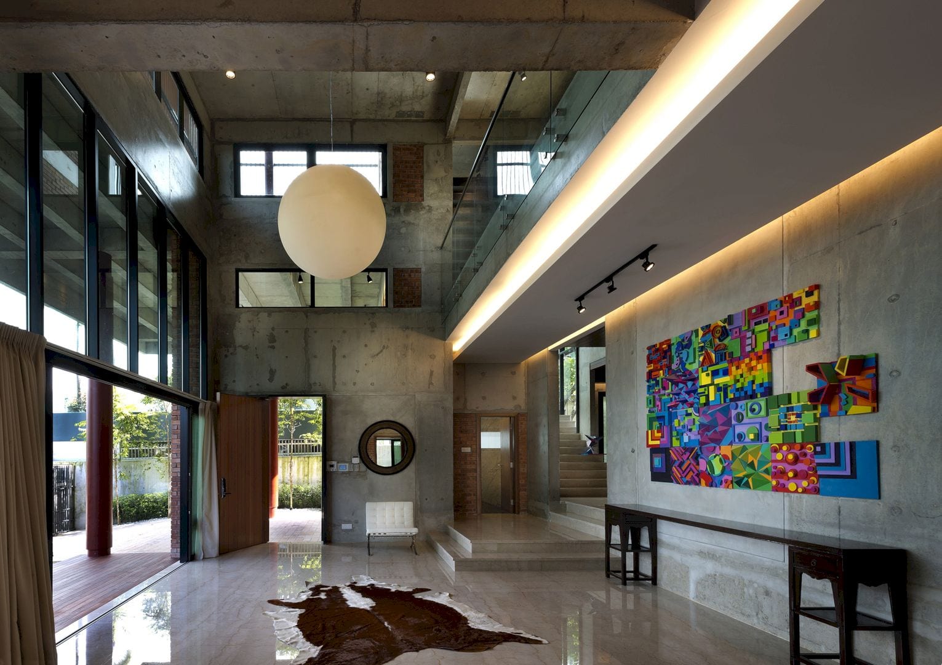
The facade on the west of the house is protected by a wraparound metal box louver sunscreen. This house is also cross-ventilated with minimal mechanical air conditioning. The house’s large roof has two layers of heat reflective foil and a 200mm thick 50kg/m3 rock wool.
This roof also houses an array of photovoltaic panels that generate up to 5 KW peal of electricity, wind turbines, and solar hot water panels. The use of local native landscaping, low energy light fittings, water-saving taps and sanitary wares, raw material finishes and low VOC paints are other green features in this project.
No. 18 House Gallery
Photography: DRTAN LM Architect

