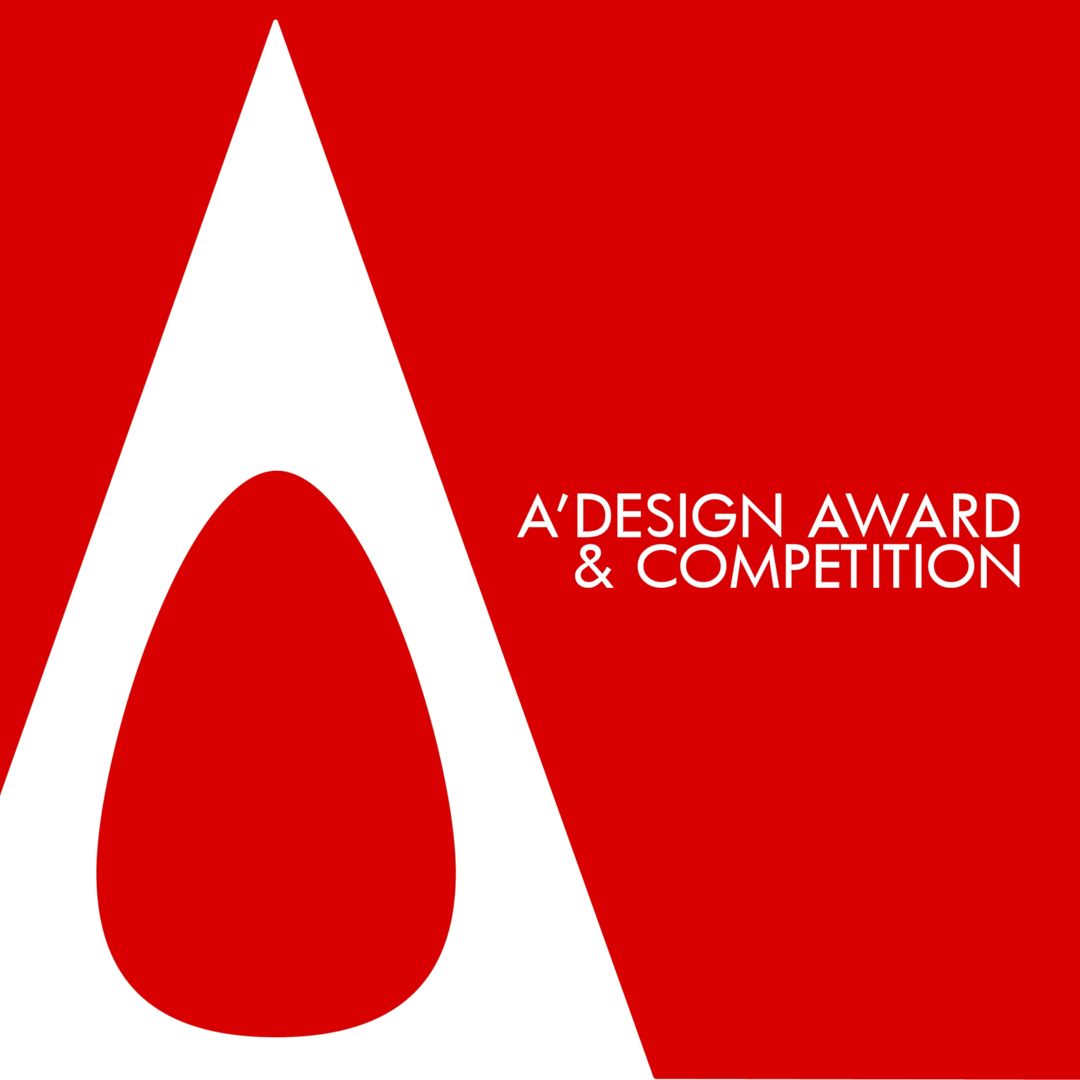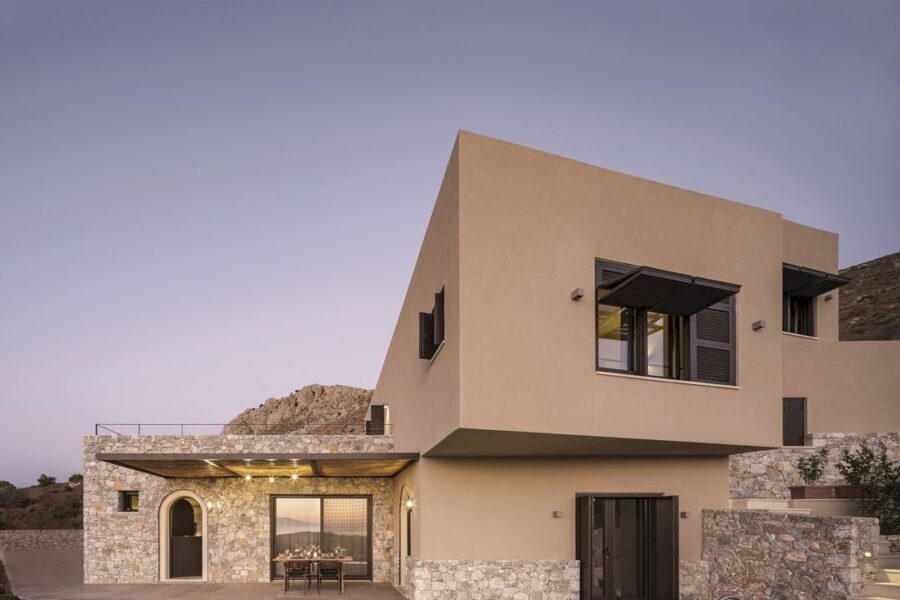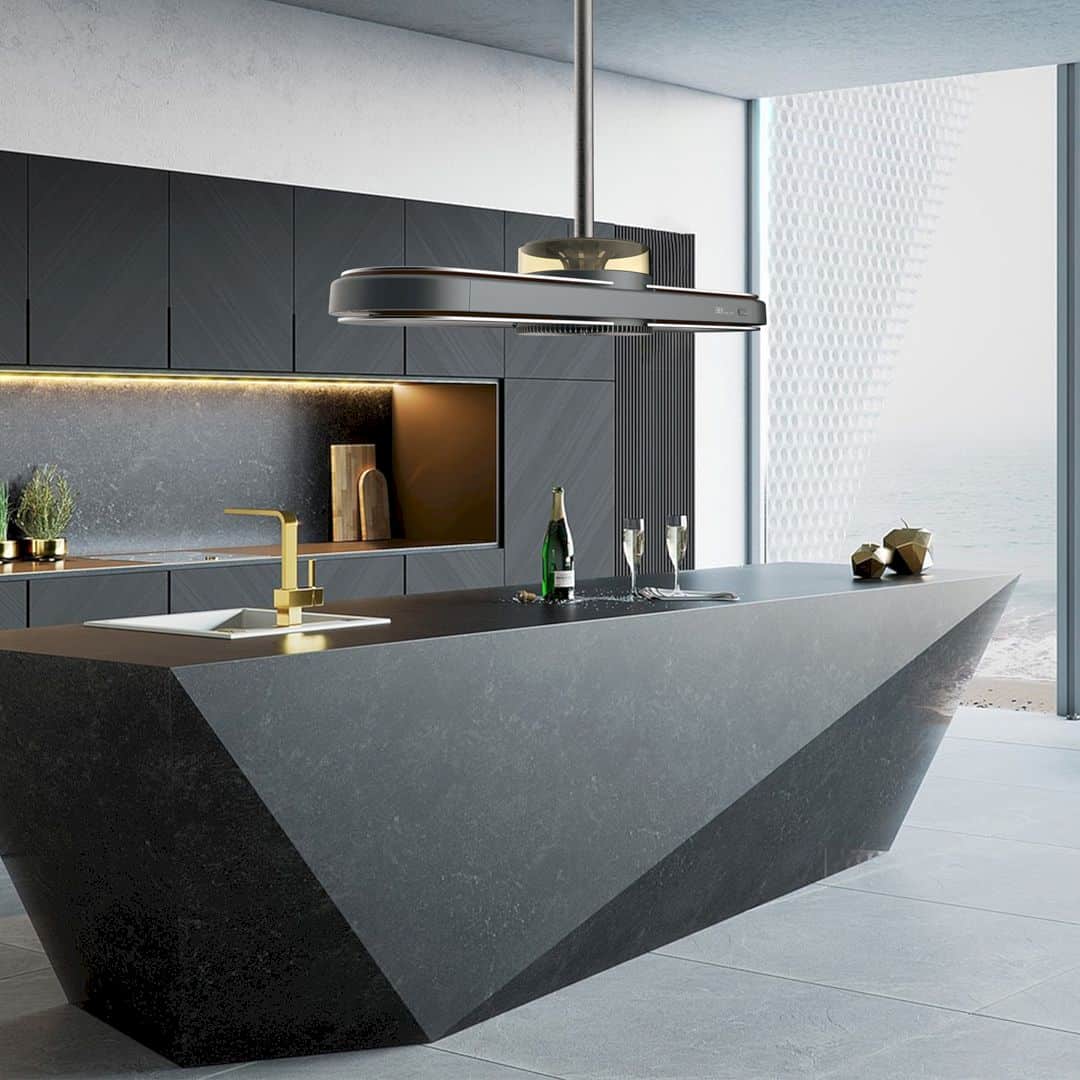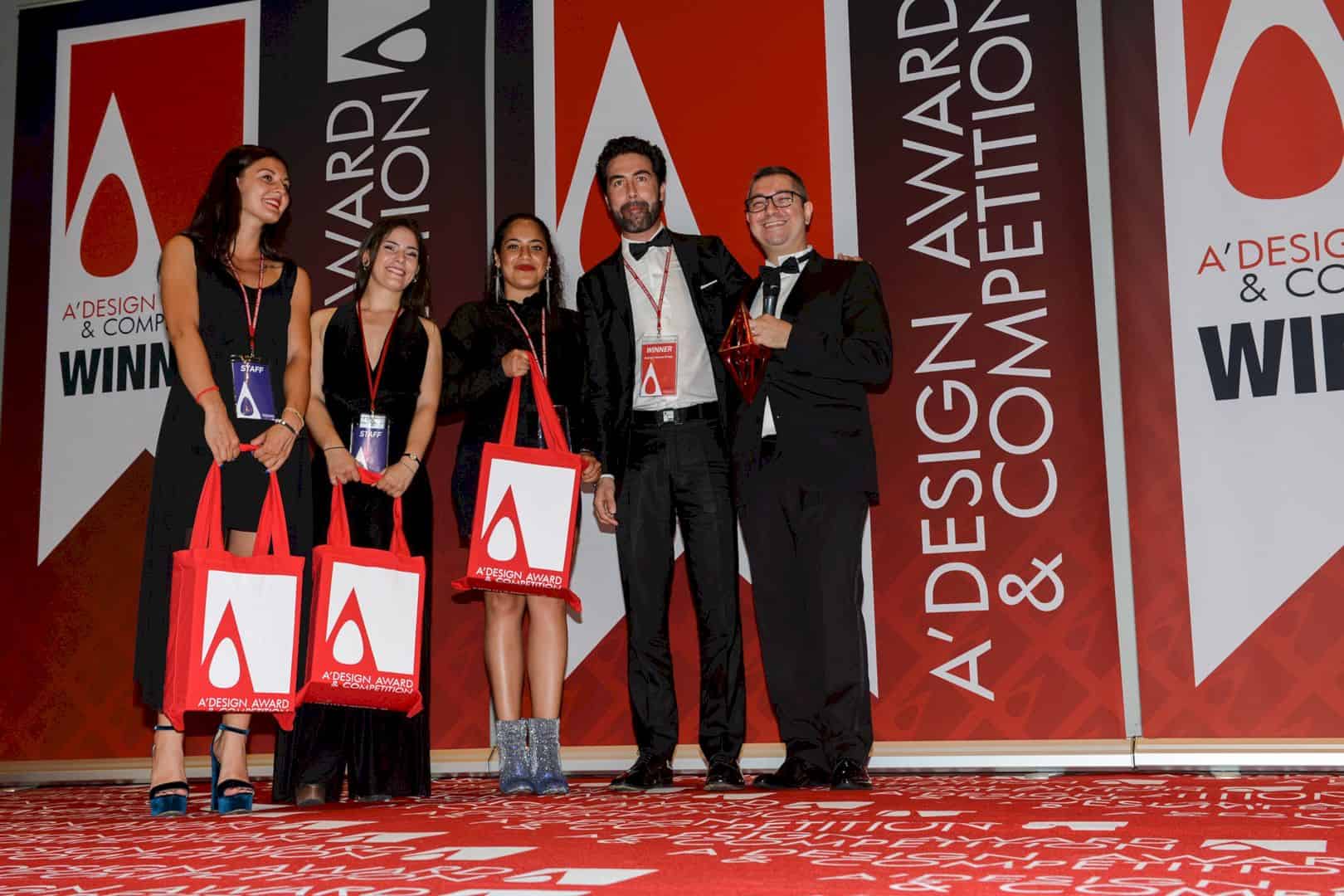What is A’ Design Awards & Competition?
A’ Design Awards & Competition is an international, juried design competition that helps designers worldwide to advertise, publicize, and promote their good designs. This global competition aims to create a global appreciation and understanding for good design.
Designers worldwide have a chance to attain national and international fame through the publicity services and media exposure provided by the A’ Design Awards. All winners of this competition will also get a comprehensive and extensive winners’ kit called A’ Design Prize.
Nominate your design here to participate in A’ Design Awards & Competition now. It is free!
Design Competition Categories
A’ Design Award and Competition organizes more than 100+ main categories. With these a lot of categories, designers worldwide from different industries and disciplines have a bigger opportunity to join this competition. Reaching varied audiences as much as possible is also the goal.
Here are some of the design competition categories of A’ Design Award and Competition:
1. Interior Space and Exhibition Design
2. Architecture, Building and Structure Design
3. Landscape Planning and Garden Design
4. Building Materials, Construction Components, Structures & Systems Design
5. Hospitality, Recreation, Travel and Tourism Design
6. Kitchen Furniture, Equipment and Fixtures Design
7. Bathroom Furniture and Sanitary Ware Design
8. Home Appliances Design
9. Furniture, Decorative Items and Homeware Design
10. Lighting Products and Lighting Projects Design
F
Main Benefits of Winning the Award
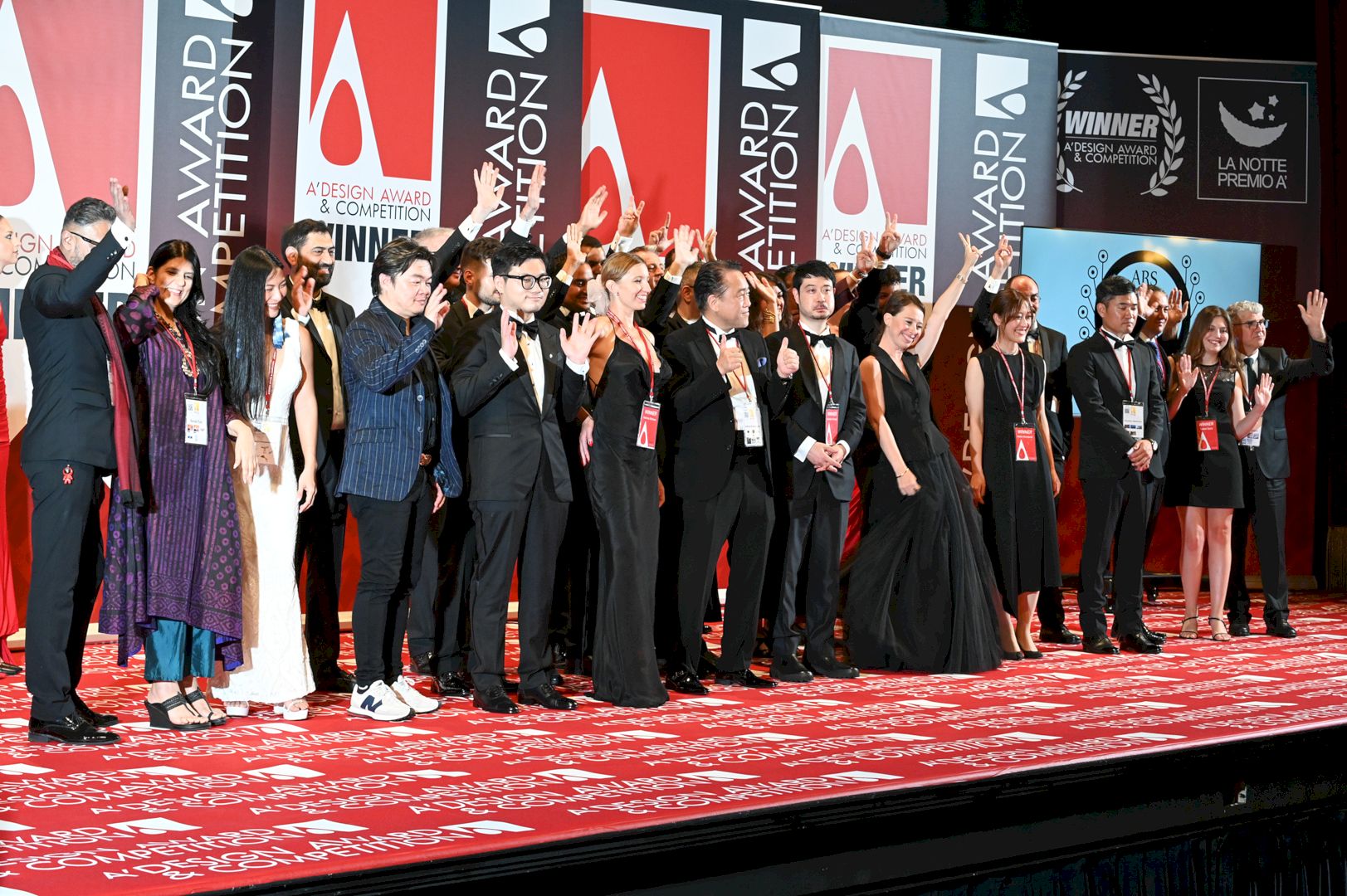
All winners of the A’ Design Award and Competition will not only get national and international prestige, recognition, and credibility but also a comprehensive and extensive winners’ kit called A’ Design Prize. This kit offers lots of benefits for the winners to celebrate the success of winning the competition.
Here are 10 of the main benefits of winning the award:
1. International Exhibition
2. Annual Yearbook
3. PR and Publicity
4. World Design Rankings Inclusion
5. Gala-Night Invitation
6. Award Trophy
7. Winners’ Certificate
8. Design Award Winner Logo
9. Option to Sell Winning Designs
10. Translation to 100+ Native Languages
An International Jury Panel
All entries in the A’ Design Award and Competition will be judged by an international jury panel. For the 2023 – 2024 period, there are 224 jury members composed of design professionals, press members, and academics. Unlike other awards, this competition follows a peer-review process with anonymous voting and evaluation of entries.
Previous Winners of A’ Design Awards & Competition
Futurist Architecture has gathered some best previous winners of A’ Design Award and Competition to inspire you. Here are the 2022 – 2023 edition winners in Architecture, Building and Structure Design Category of A’ Design Award and Competition.
1. The Wine Hub Residence and Restaurant by Nikki Ho Lk
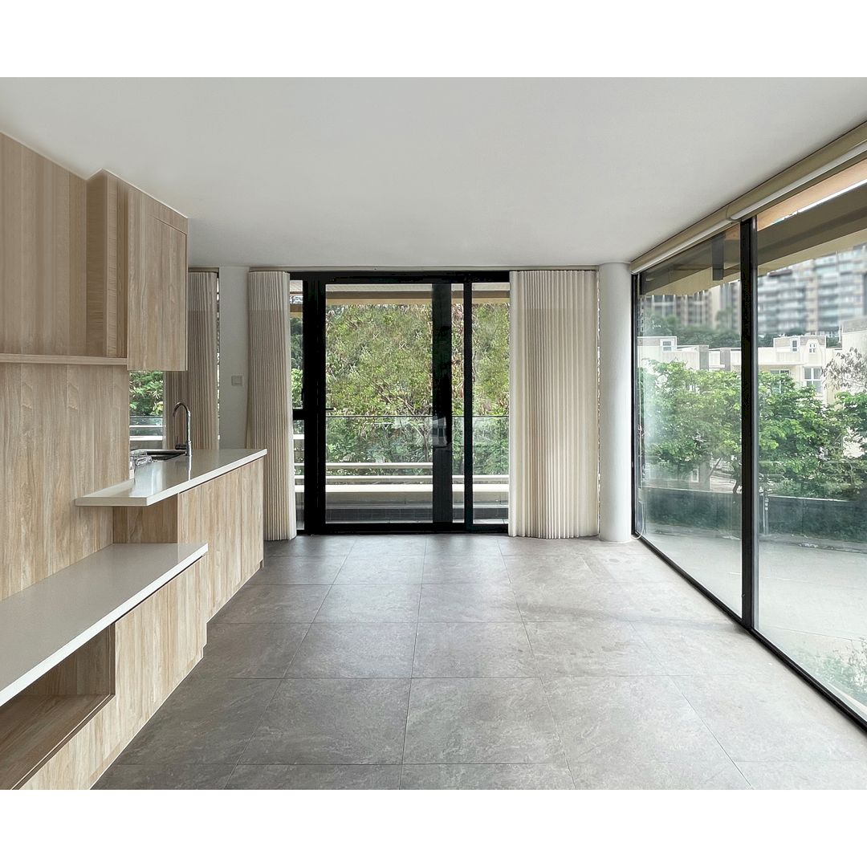
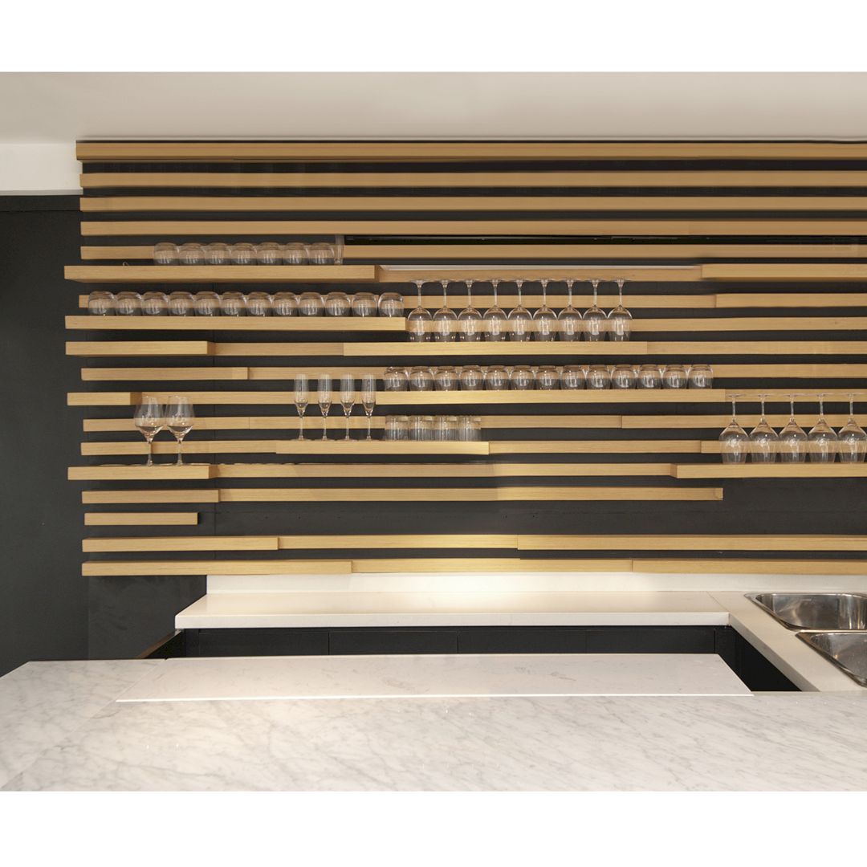
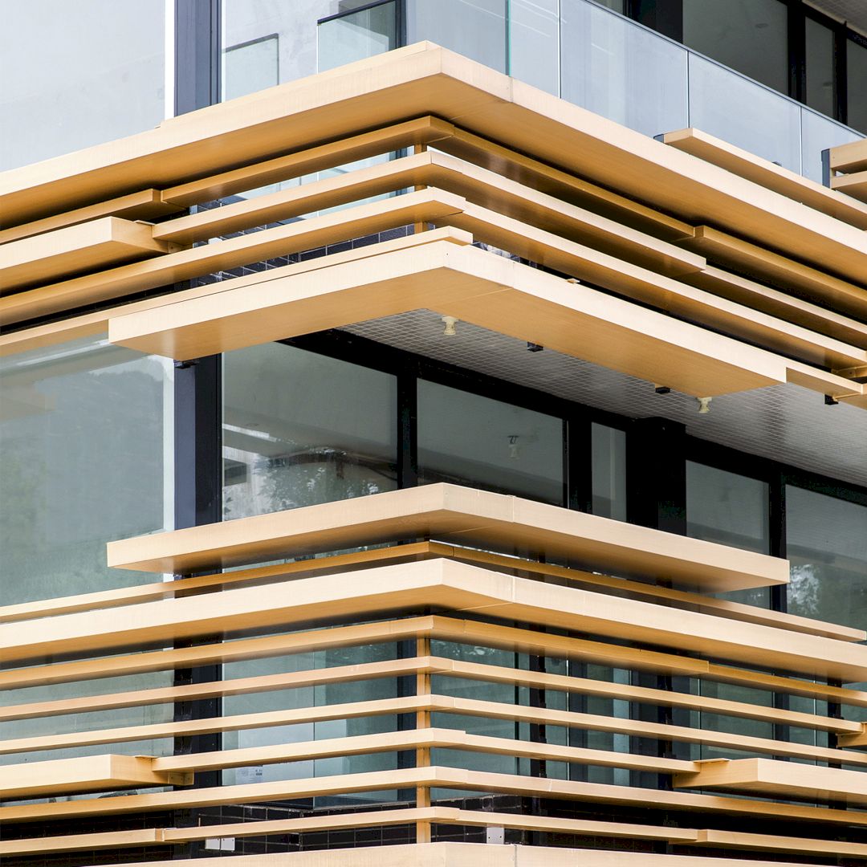
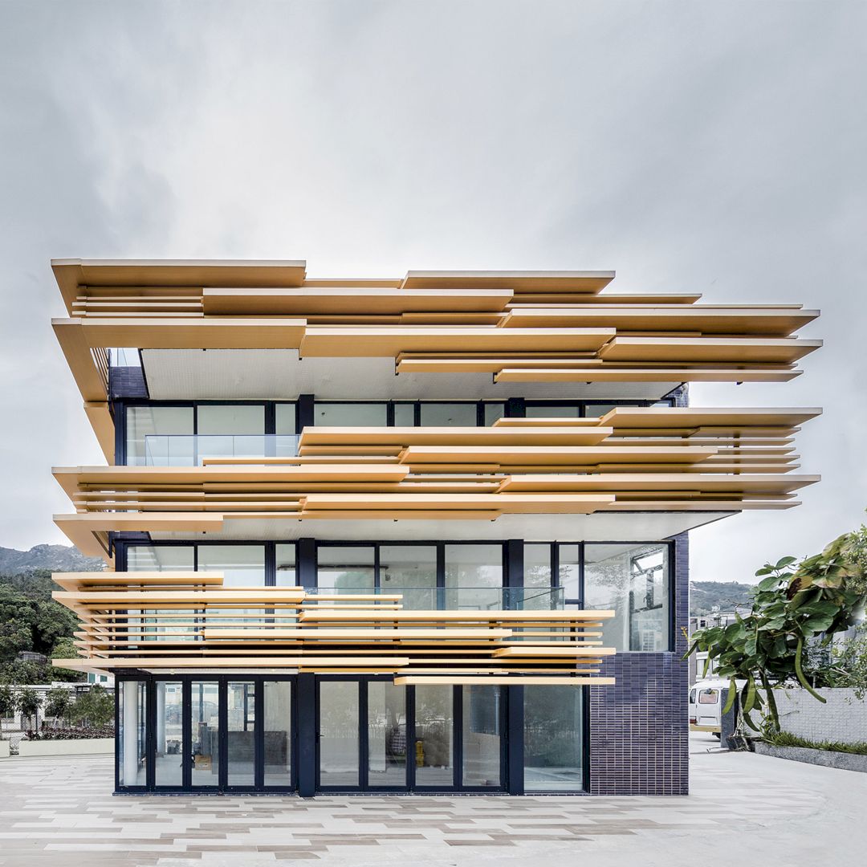
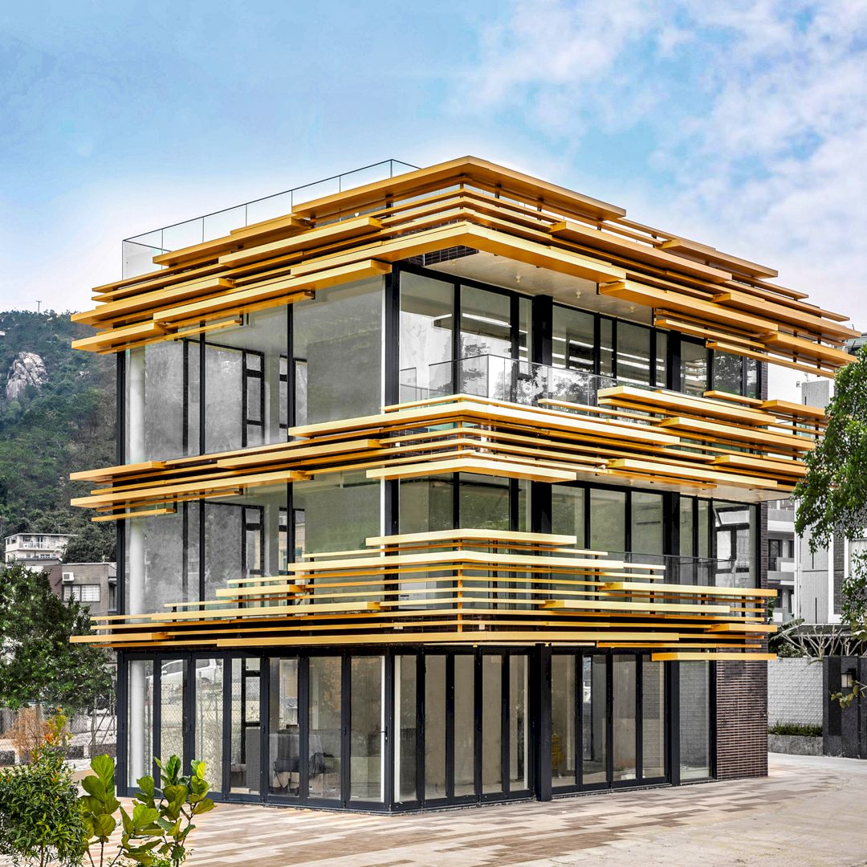
The goal of The Wine Hub Residence and Restaurant is to inspire others for new possibilities of village living as well as to create an iconic gathering place and re-establish interaction among neighborhoods. The design is an illegible glass boundary that embraces the surroundings into the interior, allowing interaction for people from inside to outside.
It is an awesome architectural project by Nikki Ho Lk from LOT Architects.
2. Campus 90 Students Dormitory and Hotel by Martin Hristov
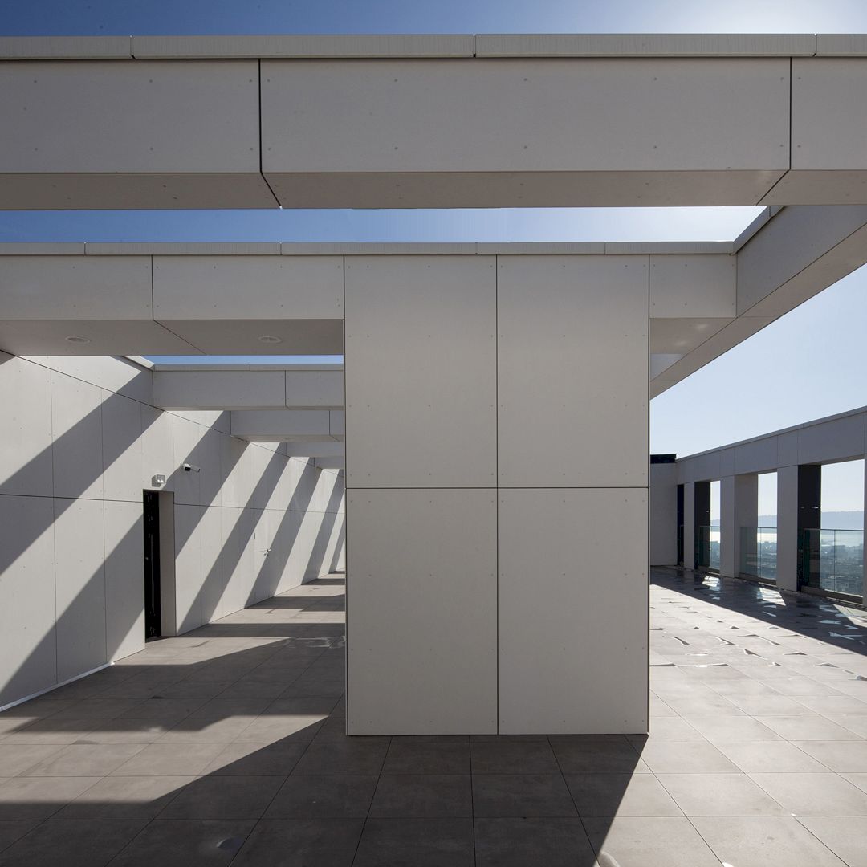
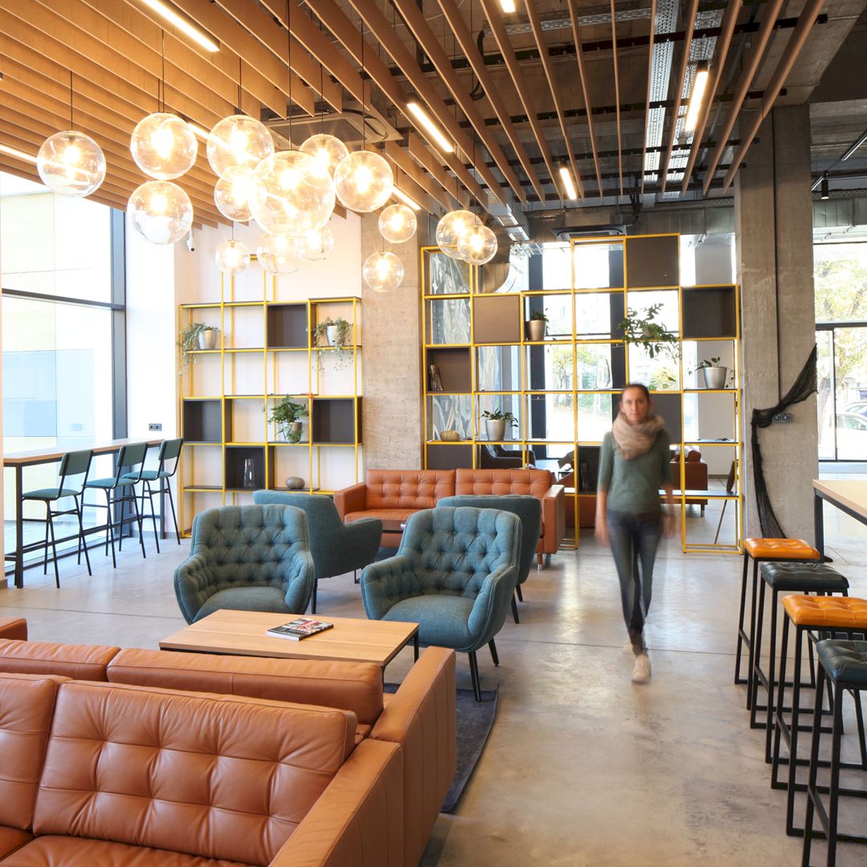
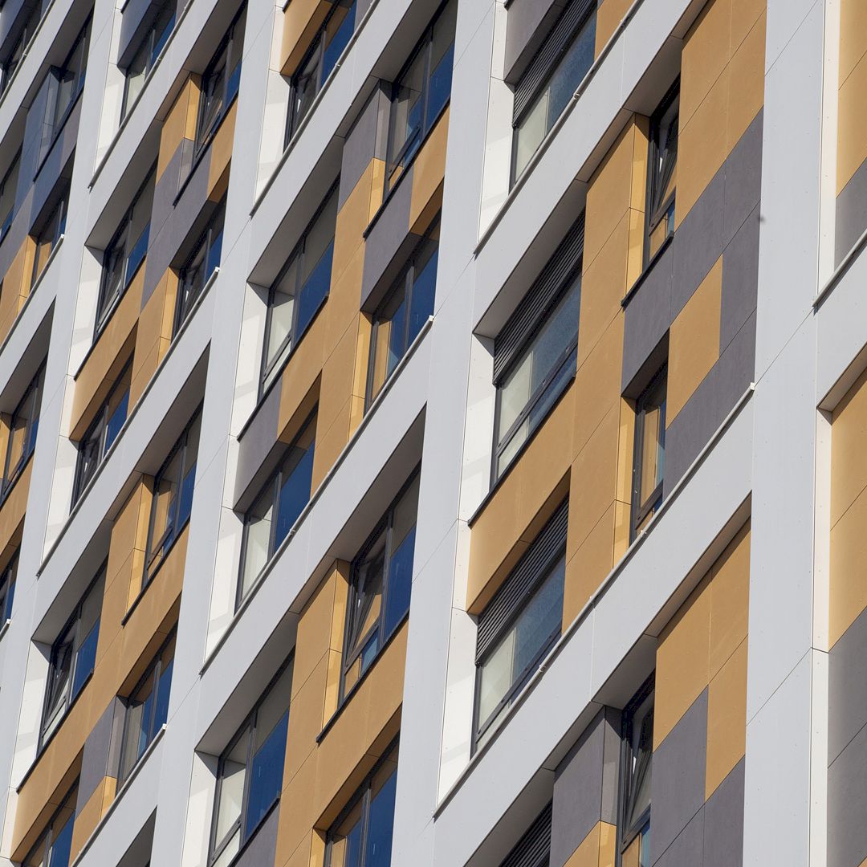
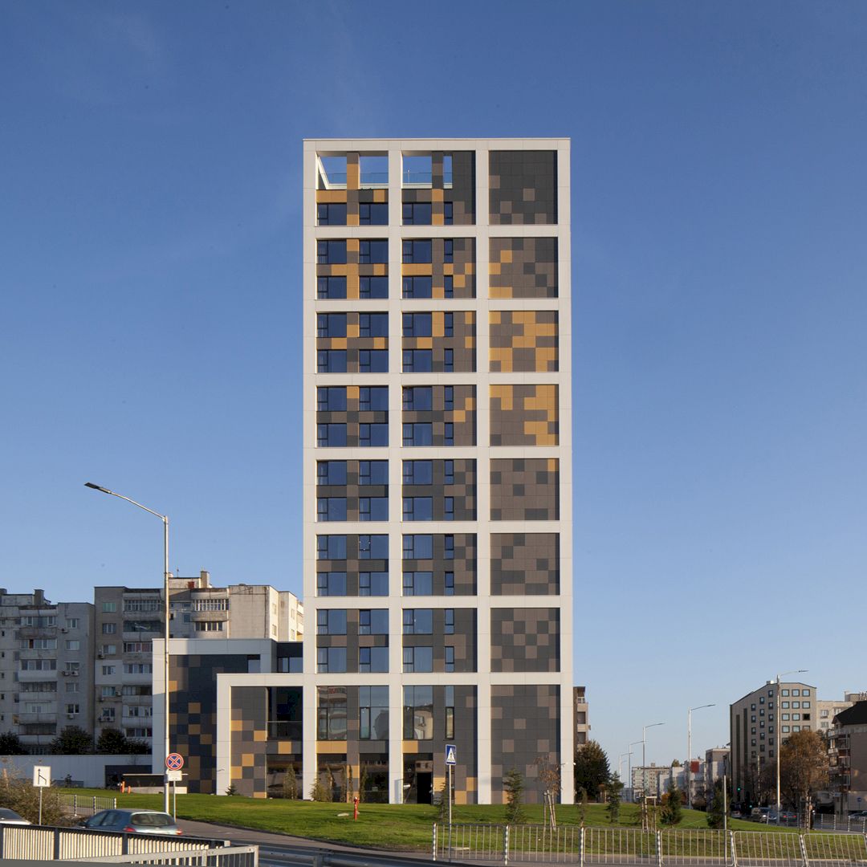
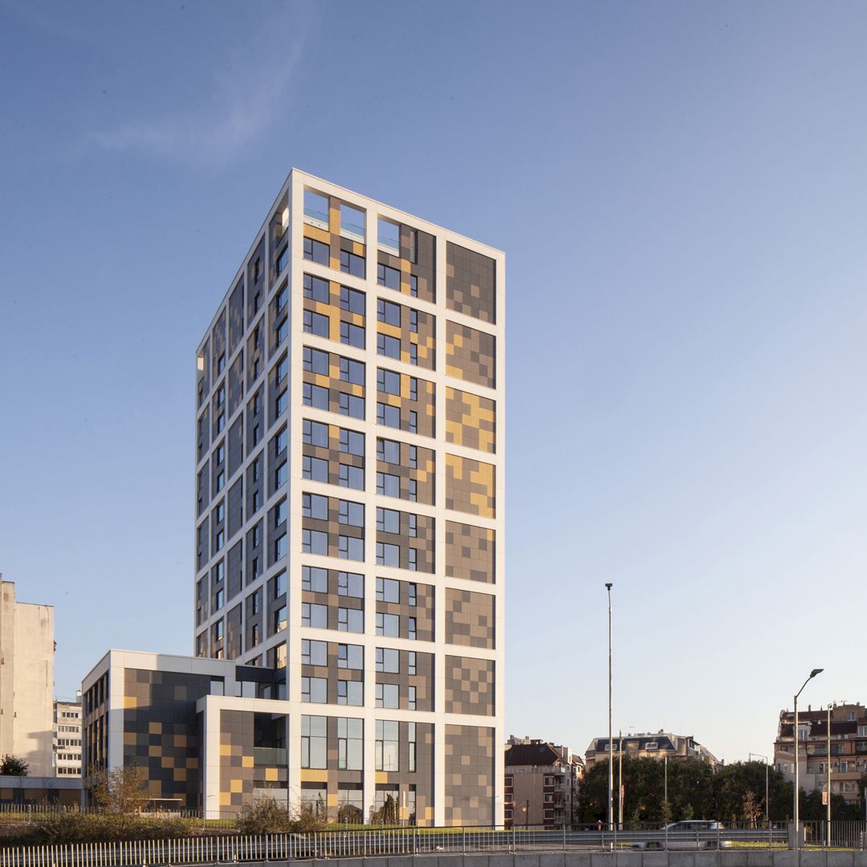
Campus 90 Students Dormitory and Hotel serves as a student dormitory, hotel, and conference center. The investor’s concept is to provide not only excellent living conditions but also to create numerous prerequisites for communication and teamwork between students. This building provides unique views of the sea and the city from the rooms.
It is an amazing architectural project by Martin Hristov from E-Arch Studio.
3. U Shaped Residential House by Yusuke Tanaka
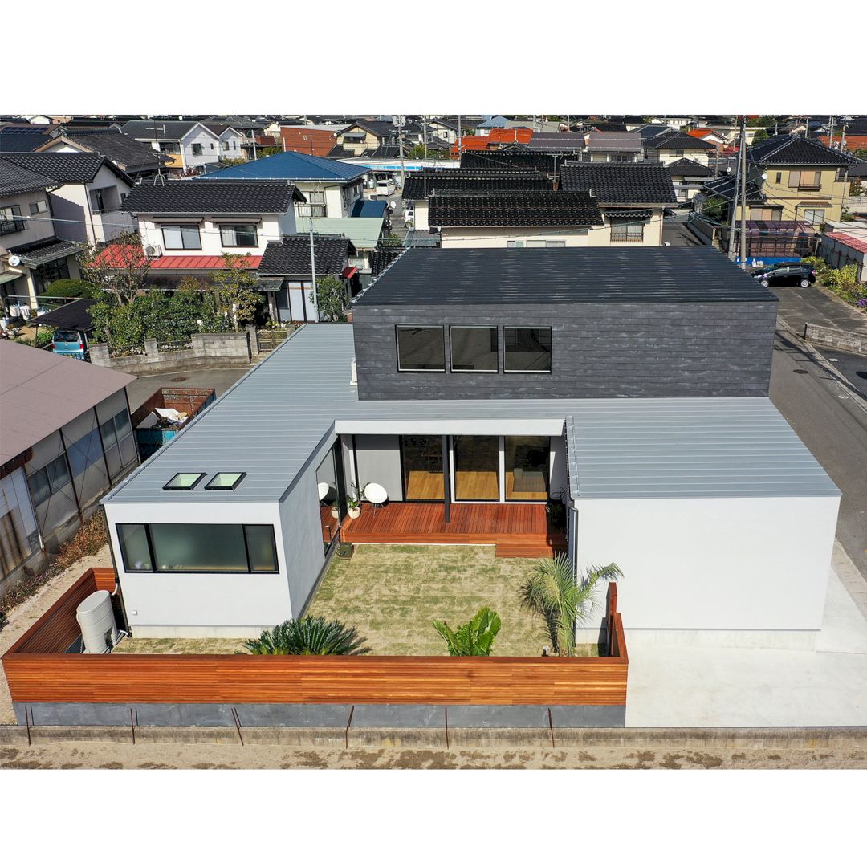
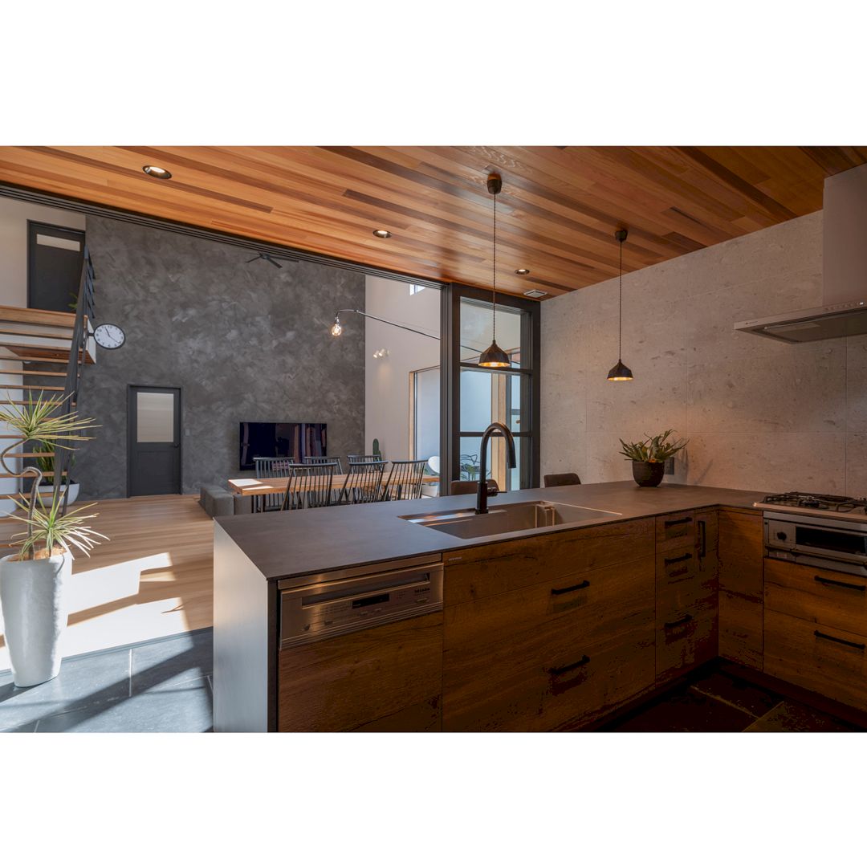
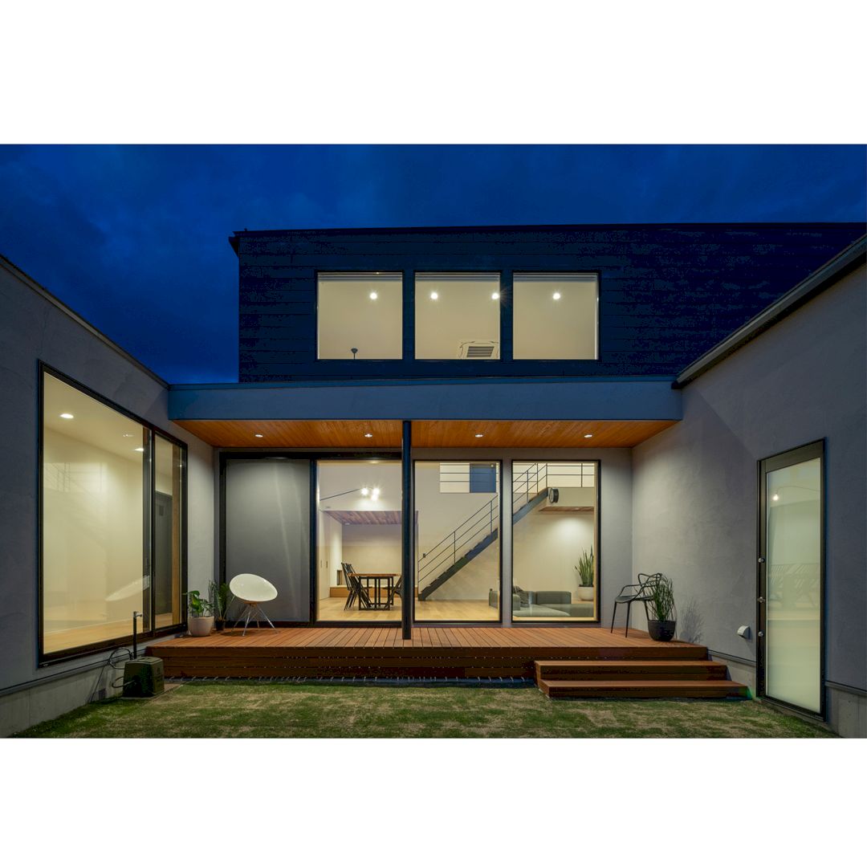
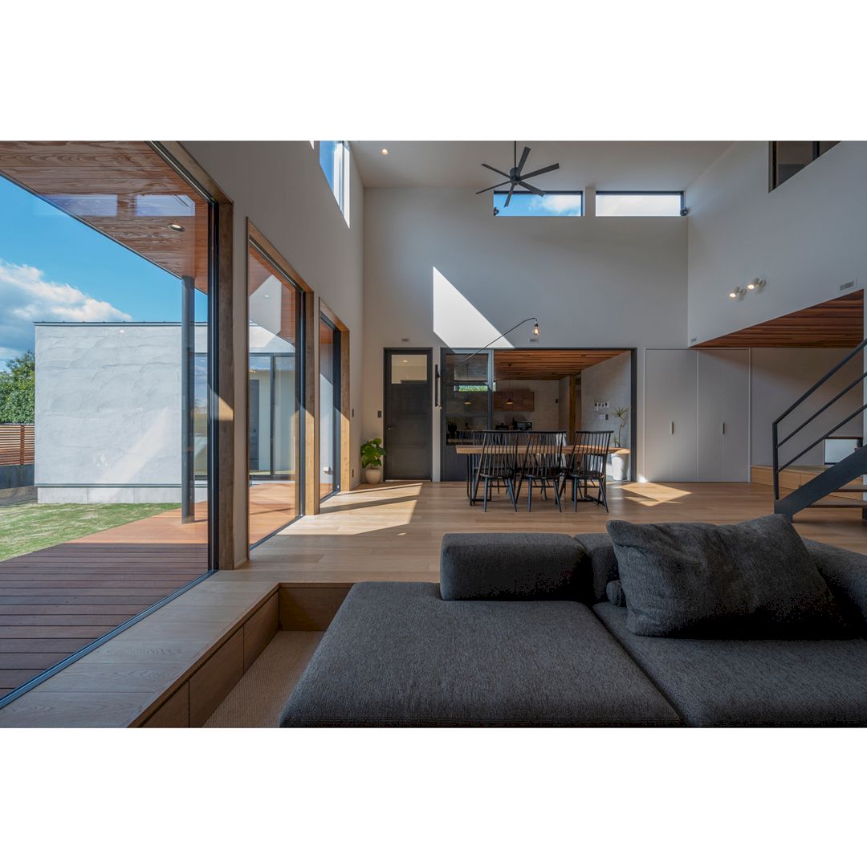
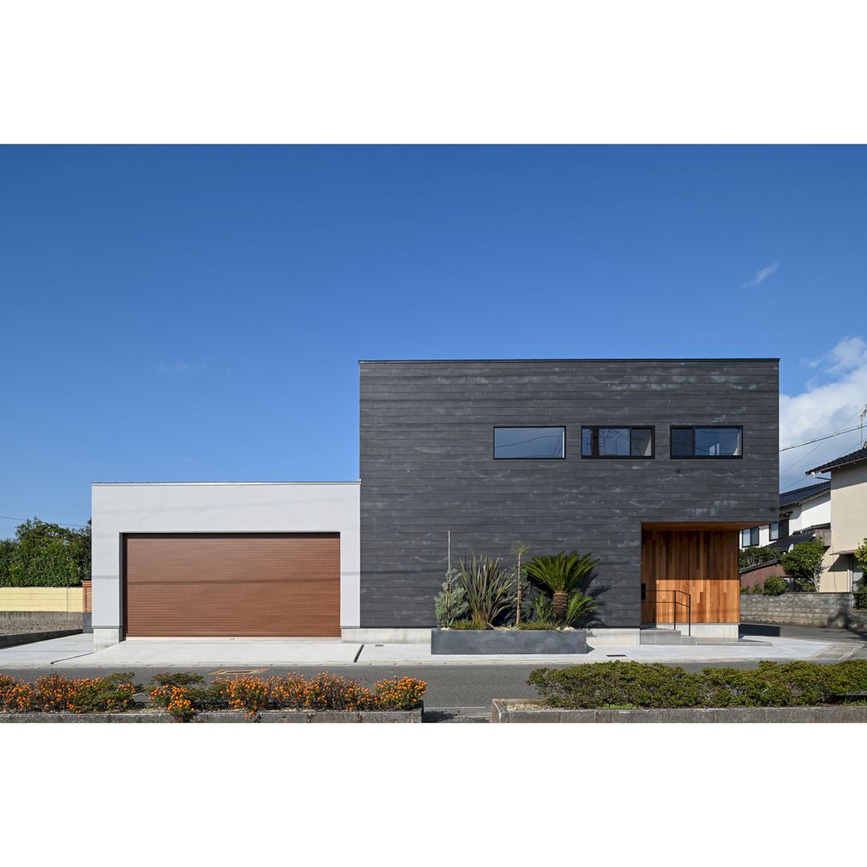
The request of the client for U Shaped Residential House was to create a house where family members can feel each other’s existence wherever they are in the house. The living room is placed in the center of the house while the exterior walls are designed with a good balance of different materials such as wood, tiles, and plastered wall.
The man behind this awesome project is Yusuke Tanaka, a professional architect from Japan.
4. Mindelo Detached House by Mario Azevedo
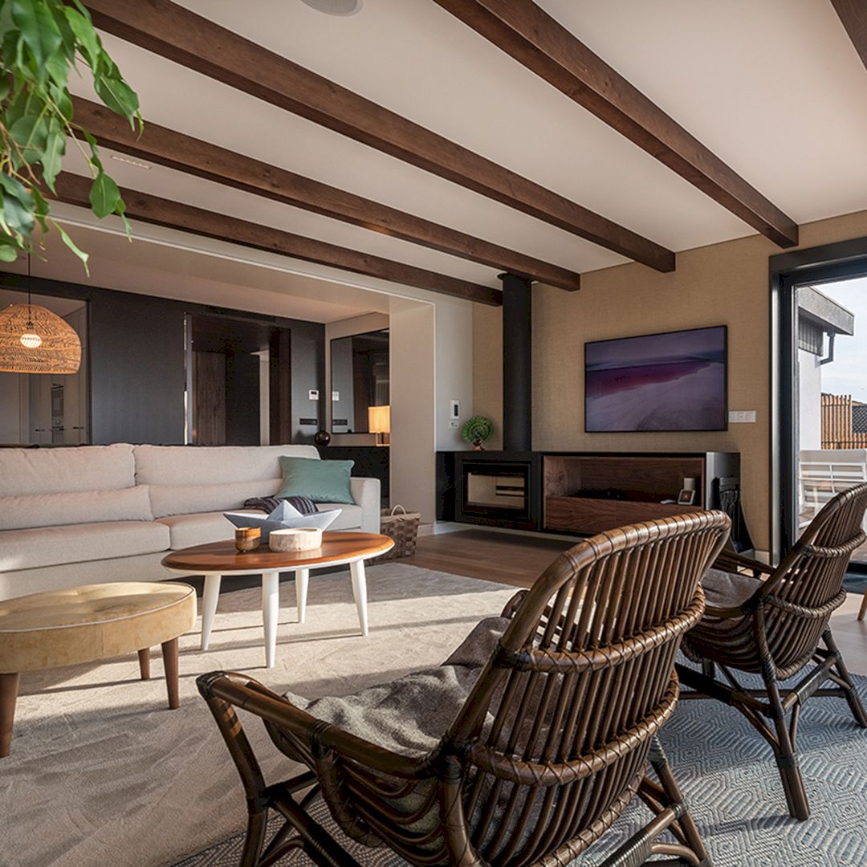
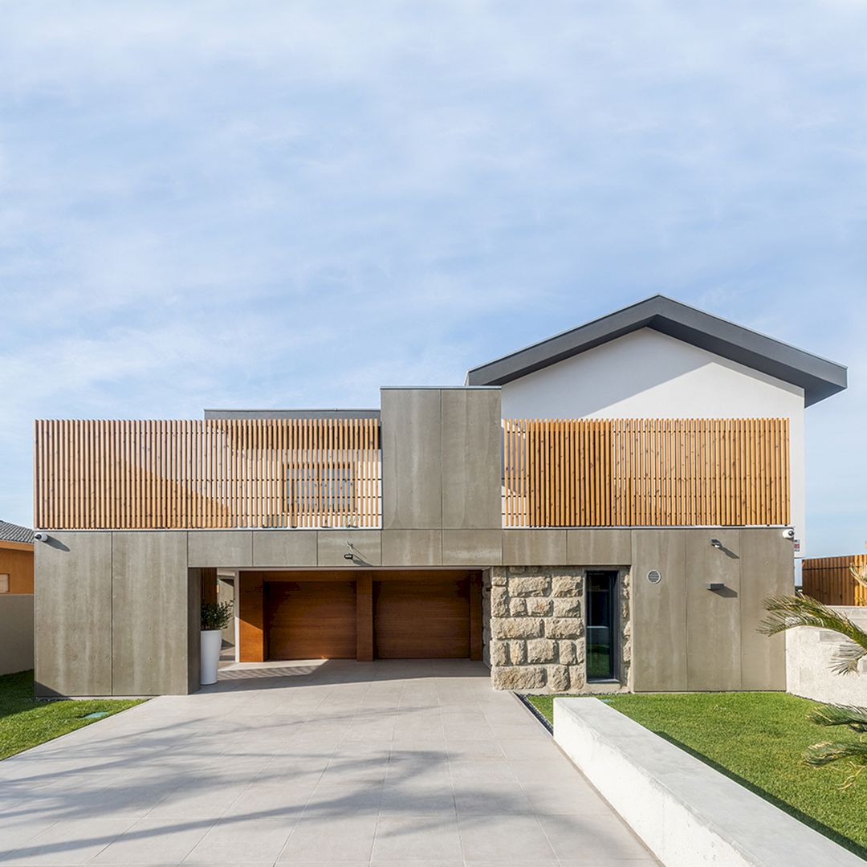
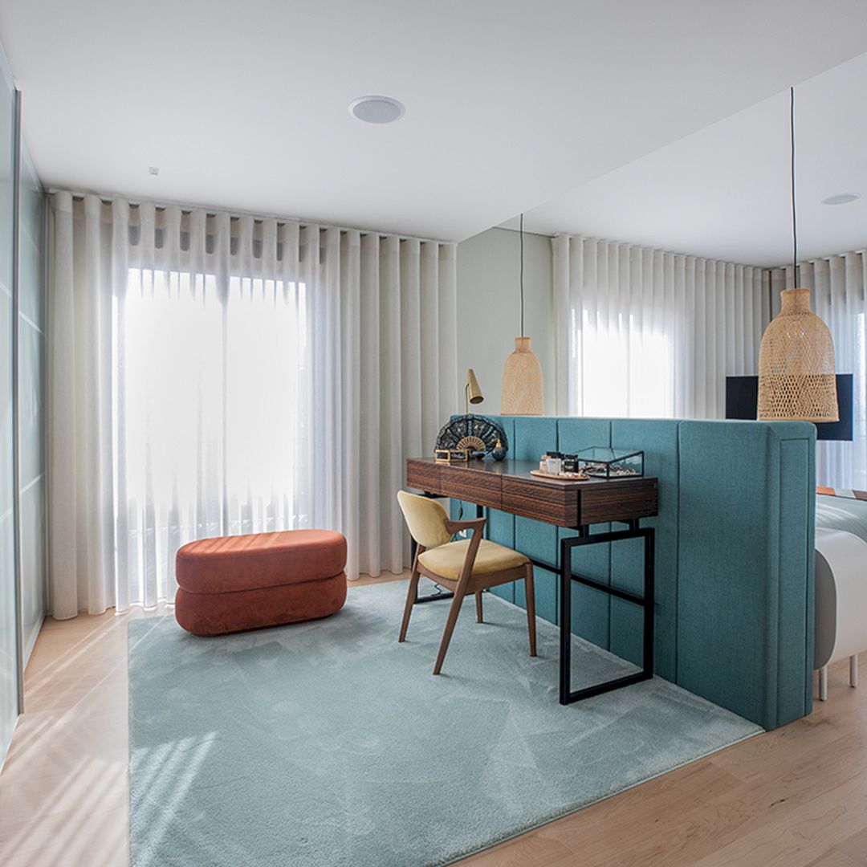
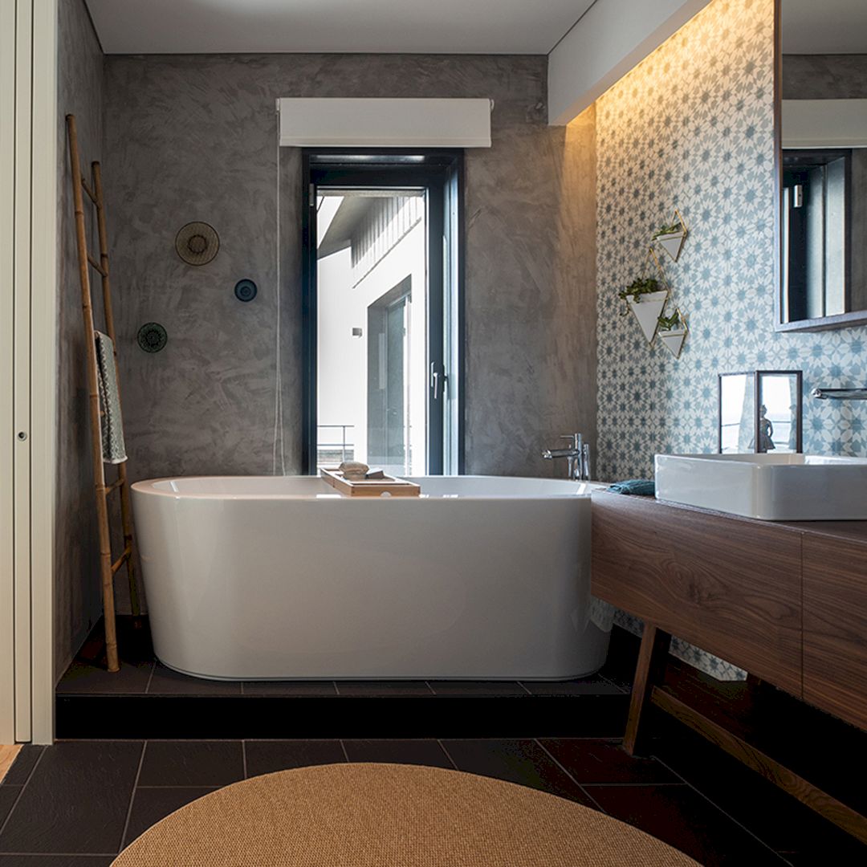
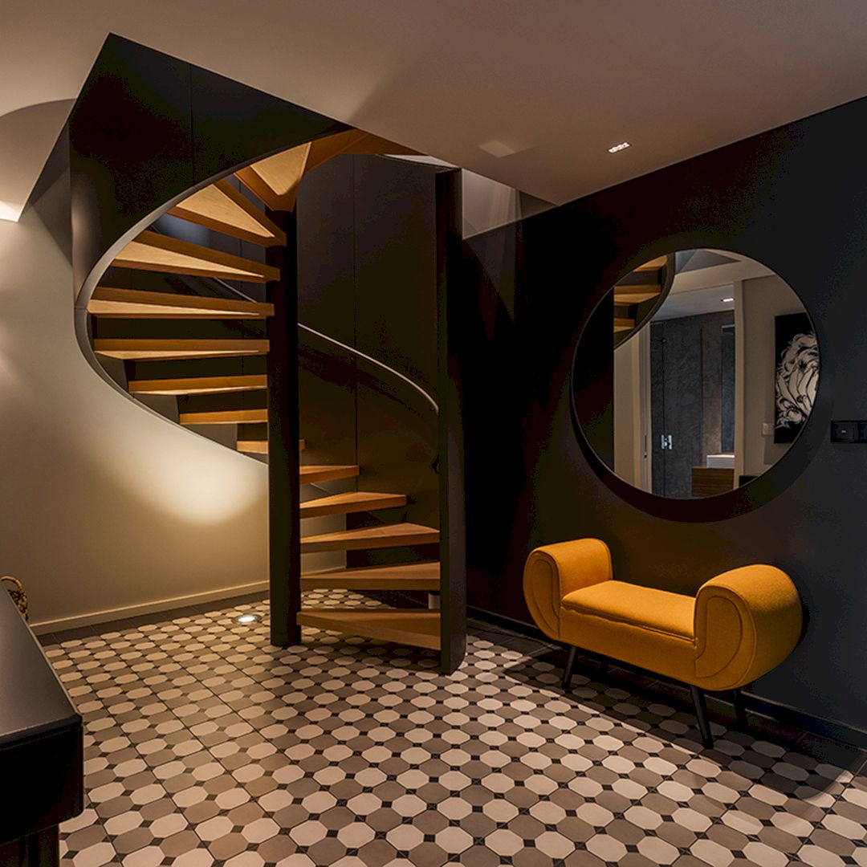
The design inspiration for Mindelo Detached House came from the clients’ needs and preferences, from the location just by the beach, and from the architect’s kind of favorite lifestyle. This new house is fully reconstructed, updated, and modernized, both outside and inside suffered full renovation in a modern style.
It is an awesome house design project by Mario Azevedo for Shistudio Interior Design and Architecture.
5. The Box Architecture by Hsiang-Peng Chang
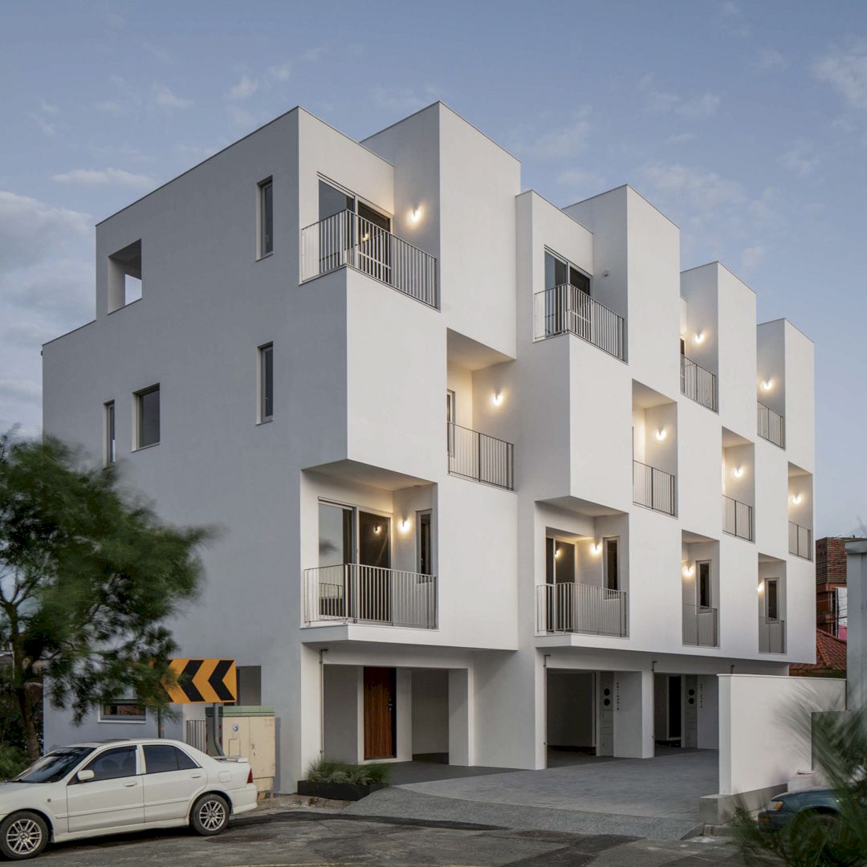
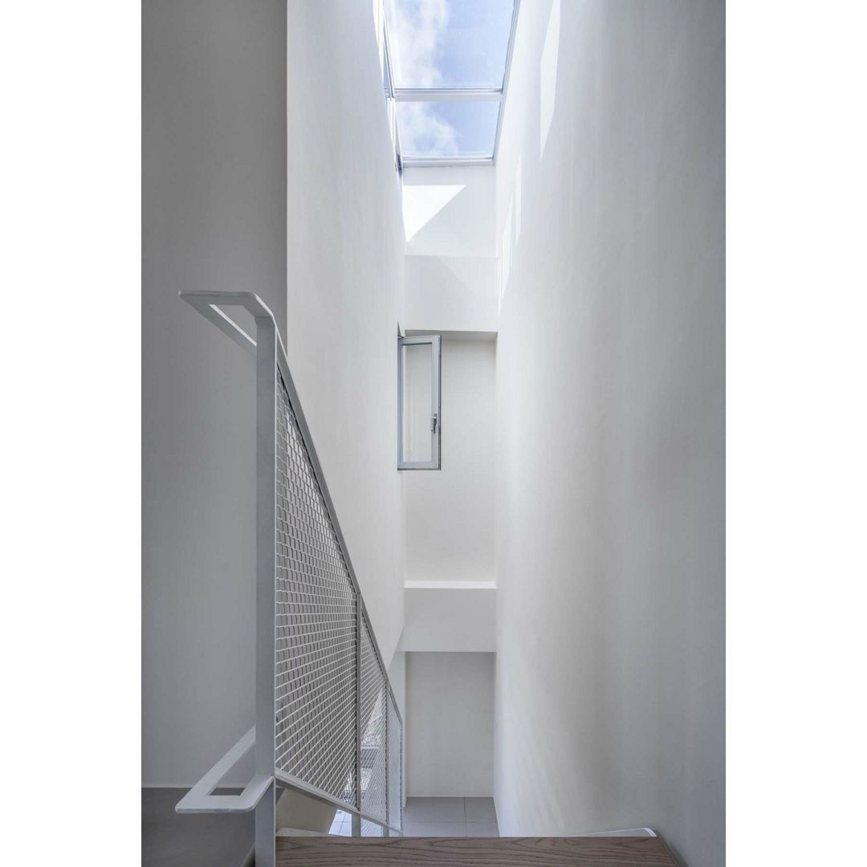
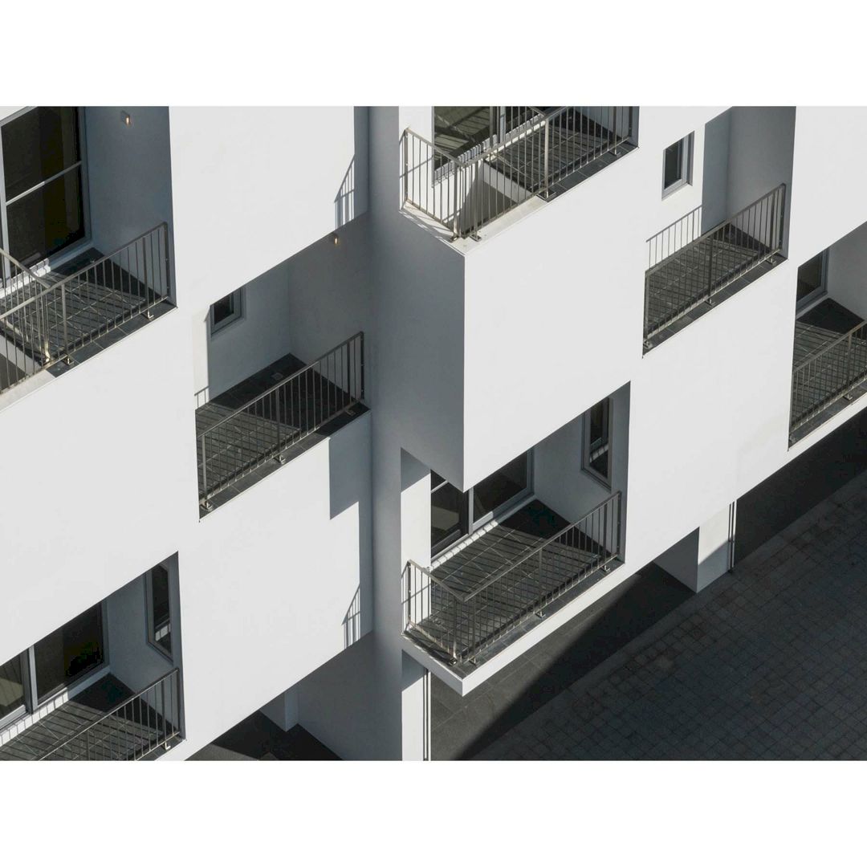
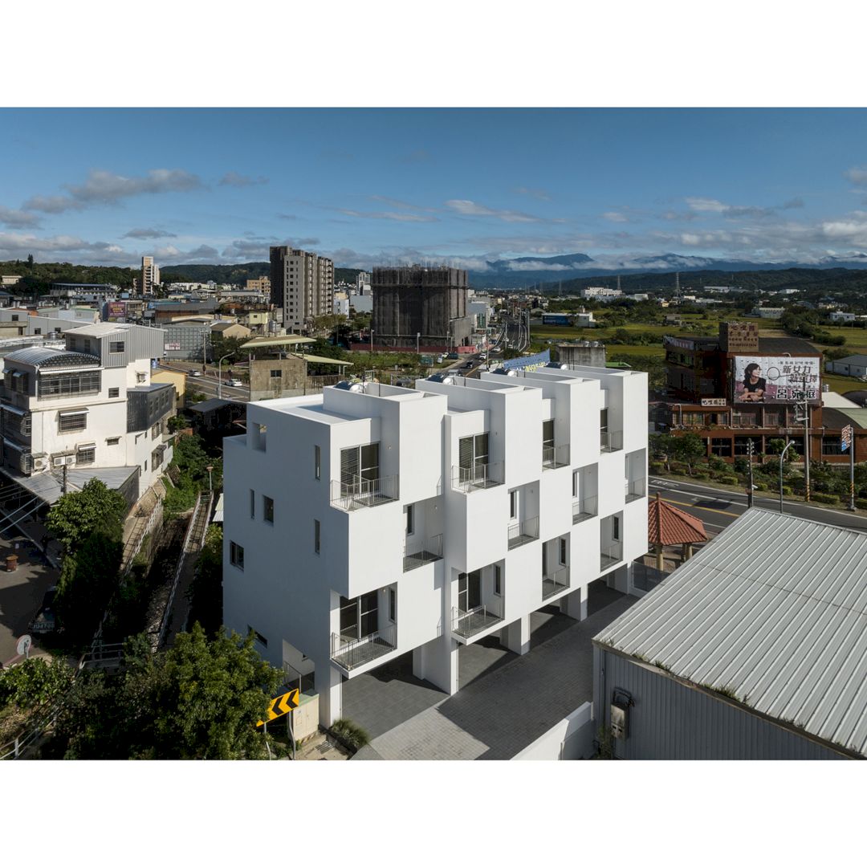
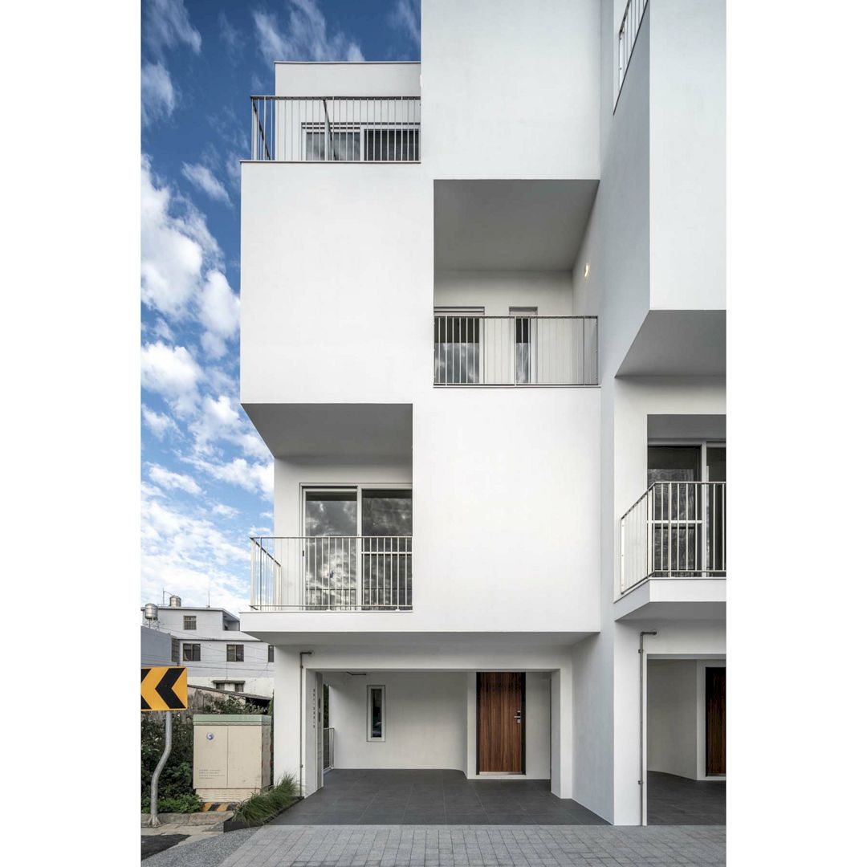
The design for The Box Architecture attempts to treat eating with family as a critical part of maintaining the family bond. That’s why the dining and kitchen spaces are placed in the atrium space between the first floor and the second floor. This project is designed with an inset and outset arrangement of physical and virtual squares, creating a microclimate in respect of physical space and vivid living imaginations.
It is a unique architectural project by Hsiang-Peng Chang for Satoyama Construction.
6. Dua Tau Din Village Residential Building by Formosa Construction
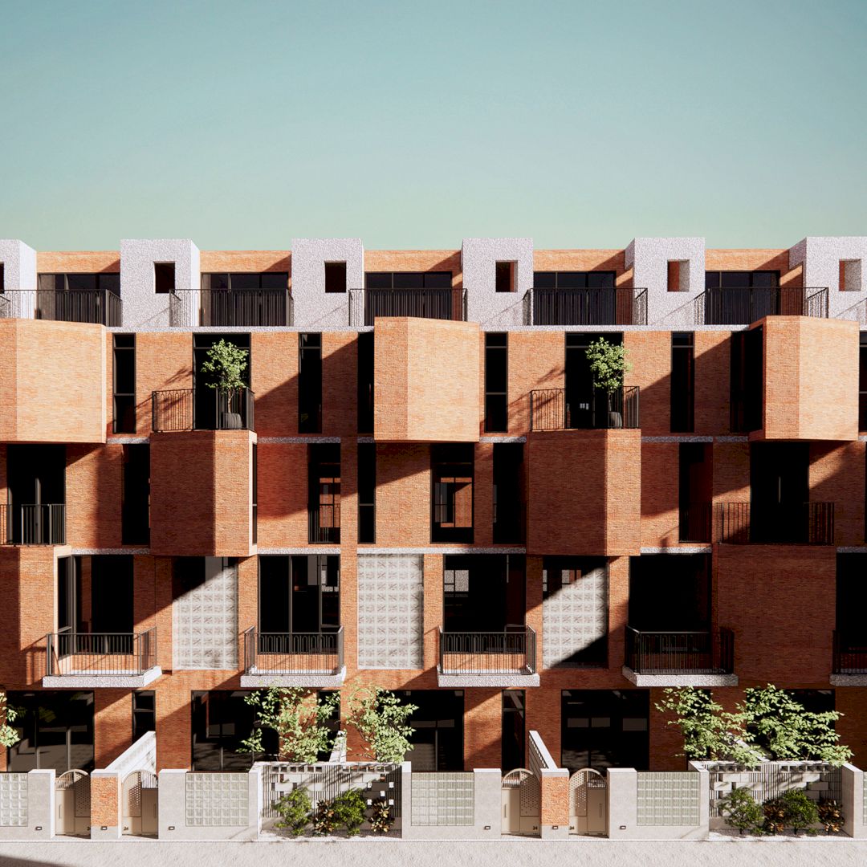
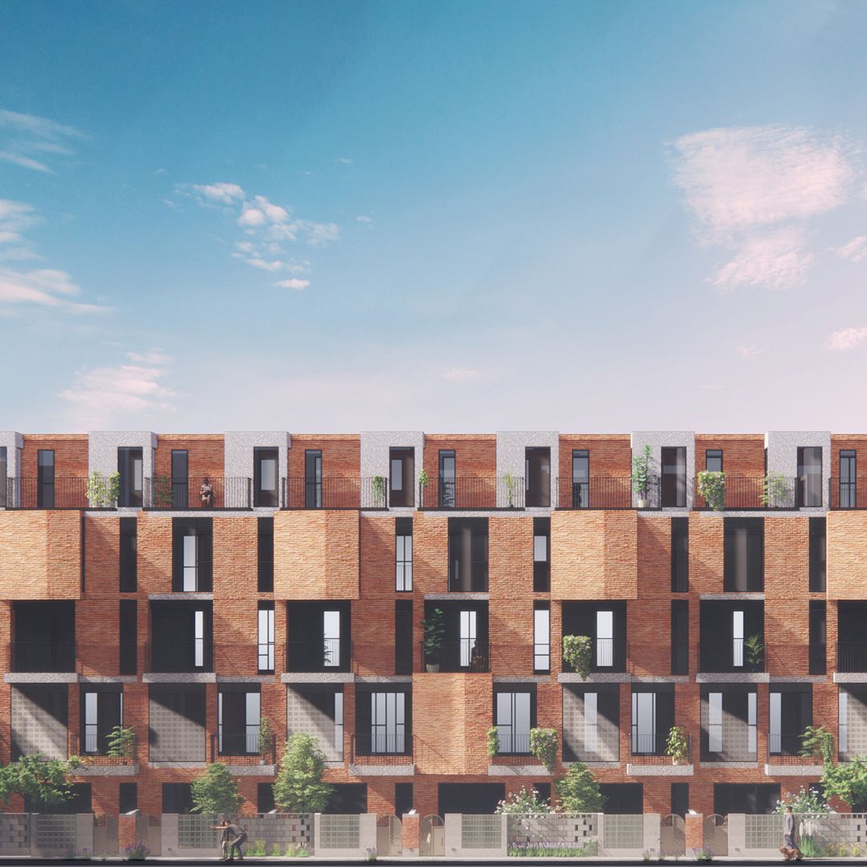
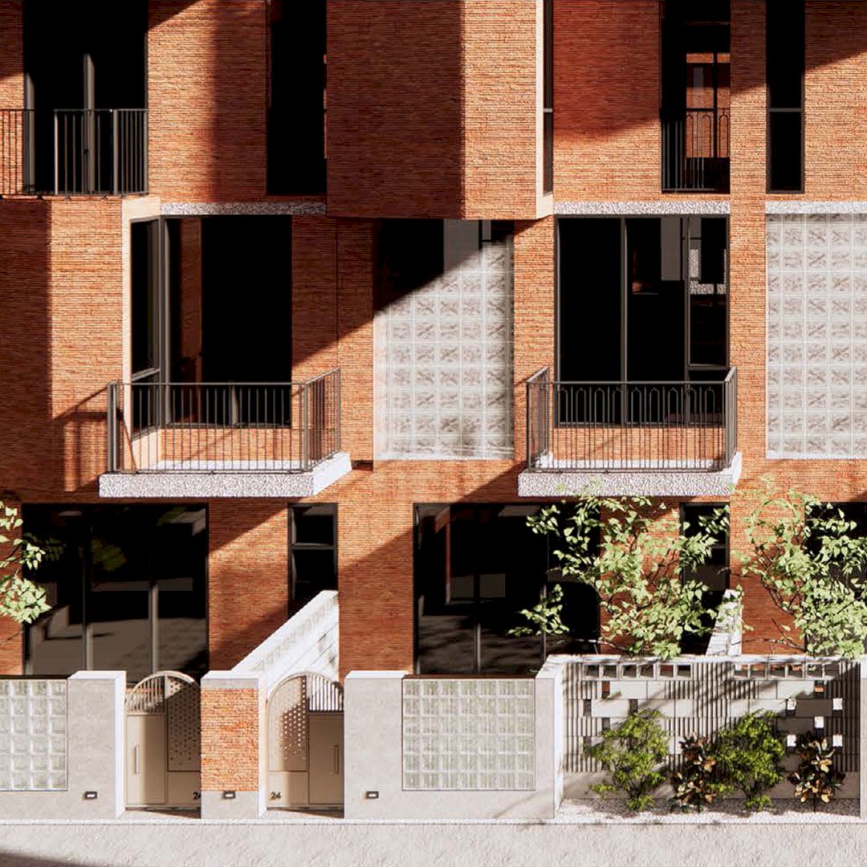
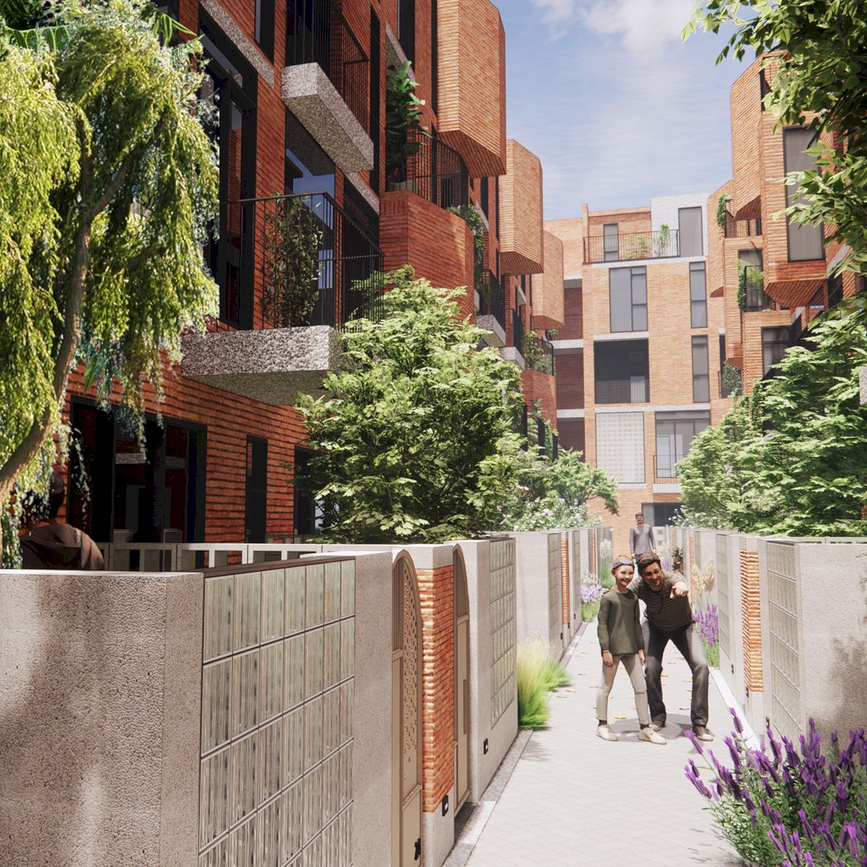
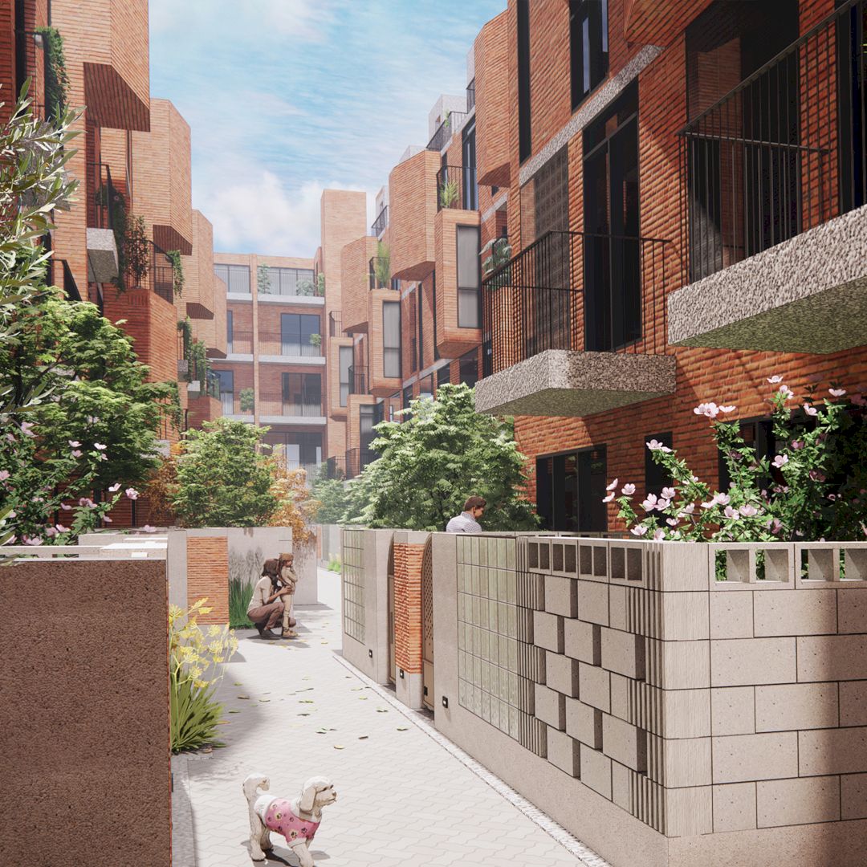
Dua Tau Din Village Residential Building is an under-construction project that will be completed in 2025. This project recreates the sense of an old neighborhood instead of building one traditional residential tower in a high-population area. The building facade is carefully made of handmade glazed red brick that creates a sense of touch and discoloration over time.
It is an amazing architectural project by Formosa Construction.
7. Yosakoi Shop by Michihiro Matsuo
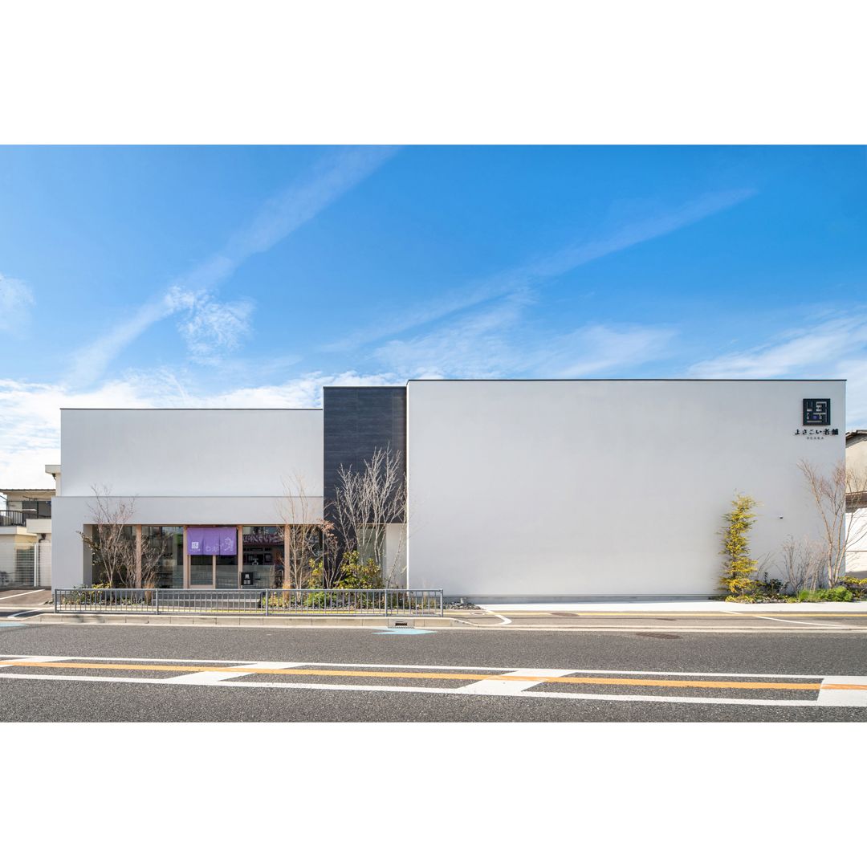
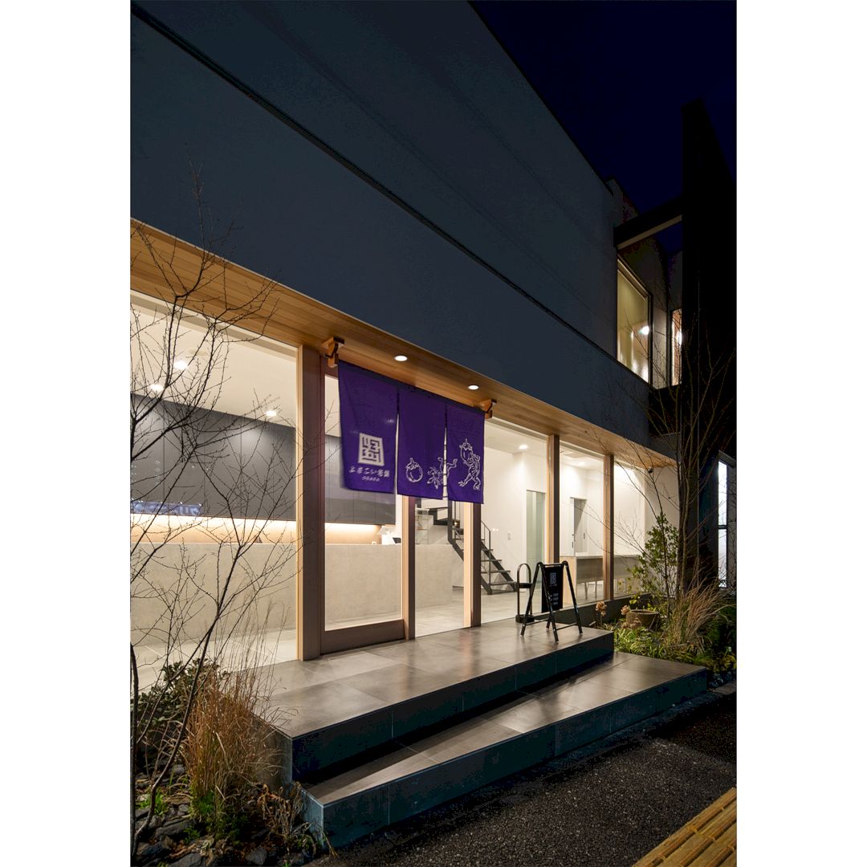
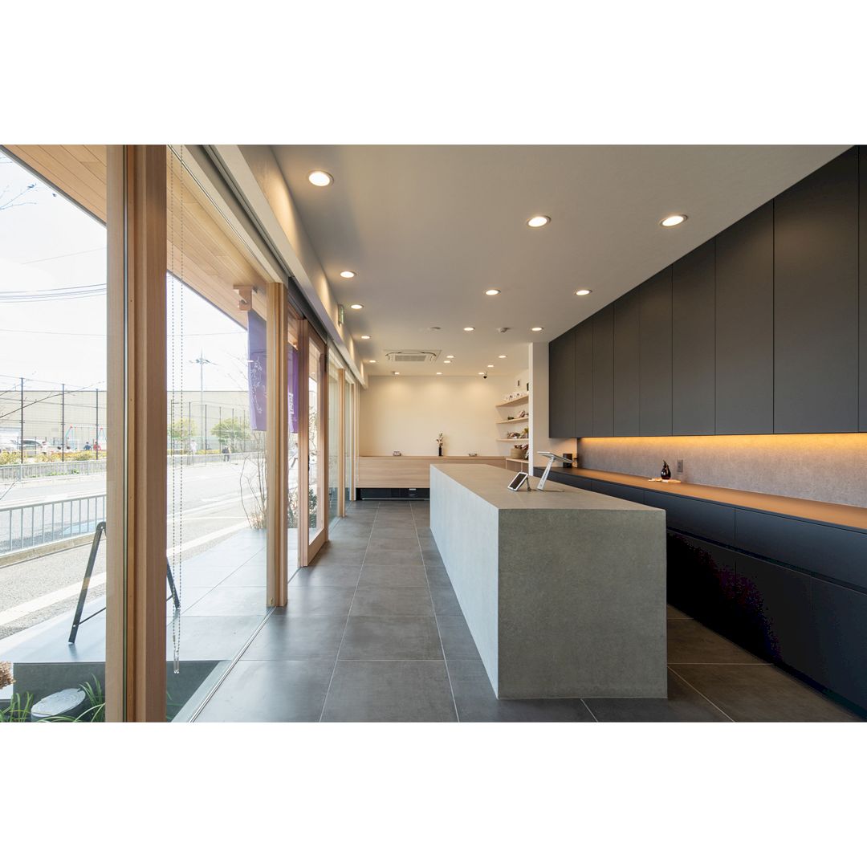
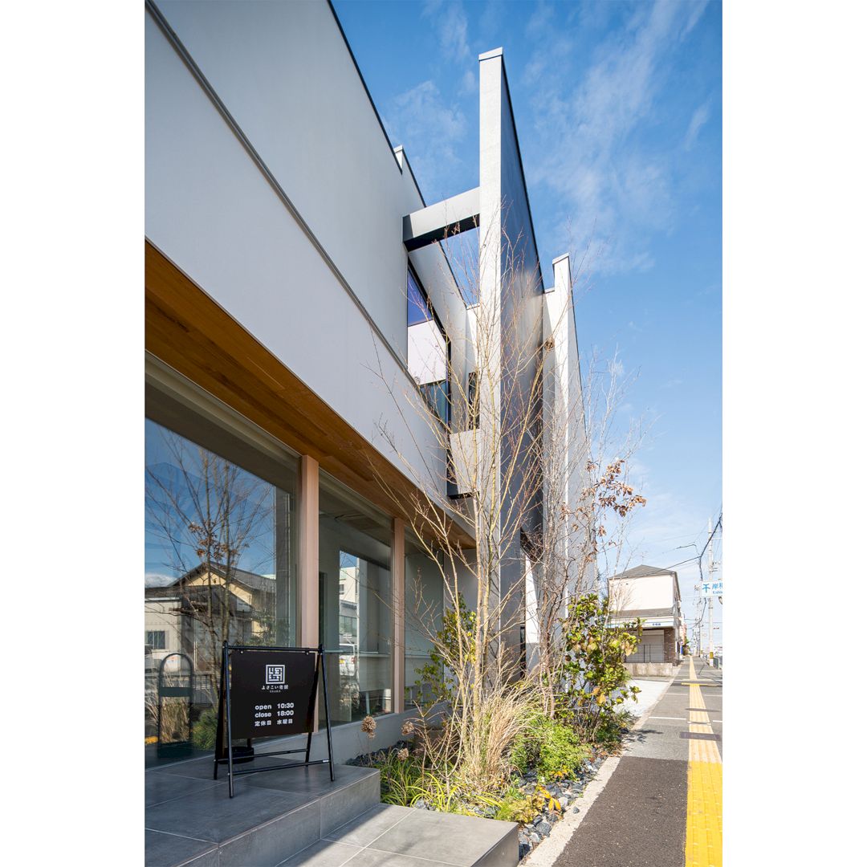
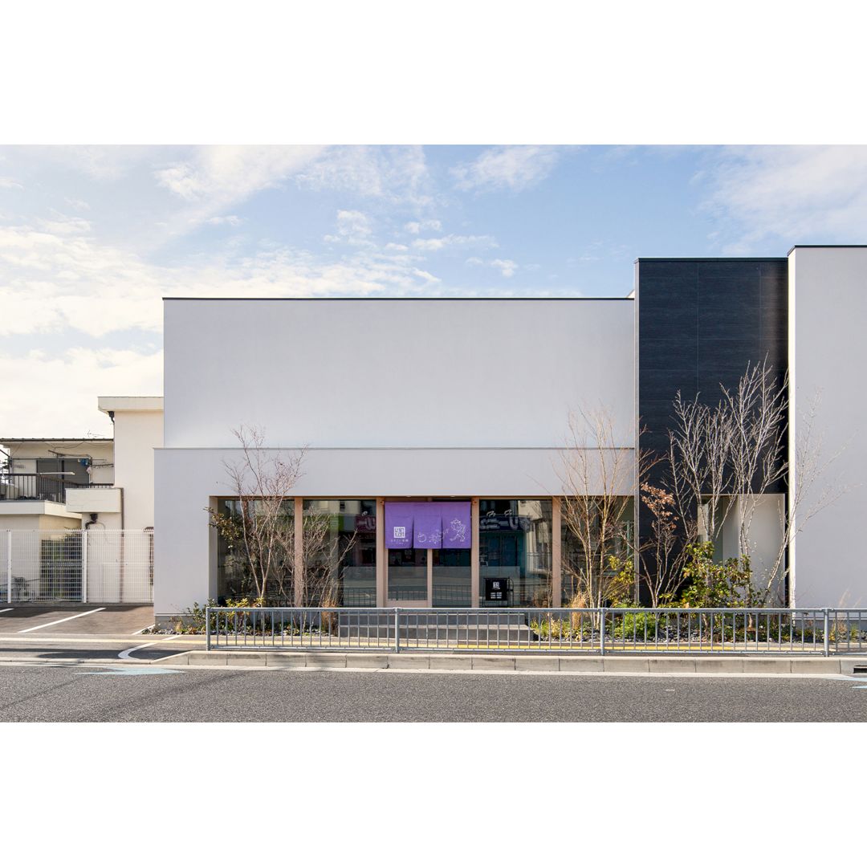
The interior of Yosakoi Shop is finished in a modern space where you can feel simple and sophisticated Japanese elements. Volumes of different sizes are also arranged to encourage customers to come and go. Privacy is secured and a rich daily life is created by securing the height of this shop building.
The man behind this amazing project is Michihiro Matsuo for Advance Architect.inc.
8. Vitra Tower Medical Office Building by Alberto Torres
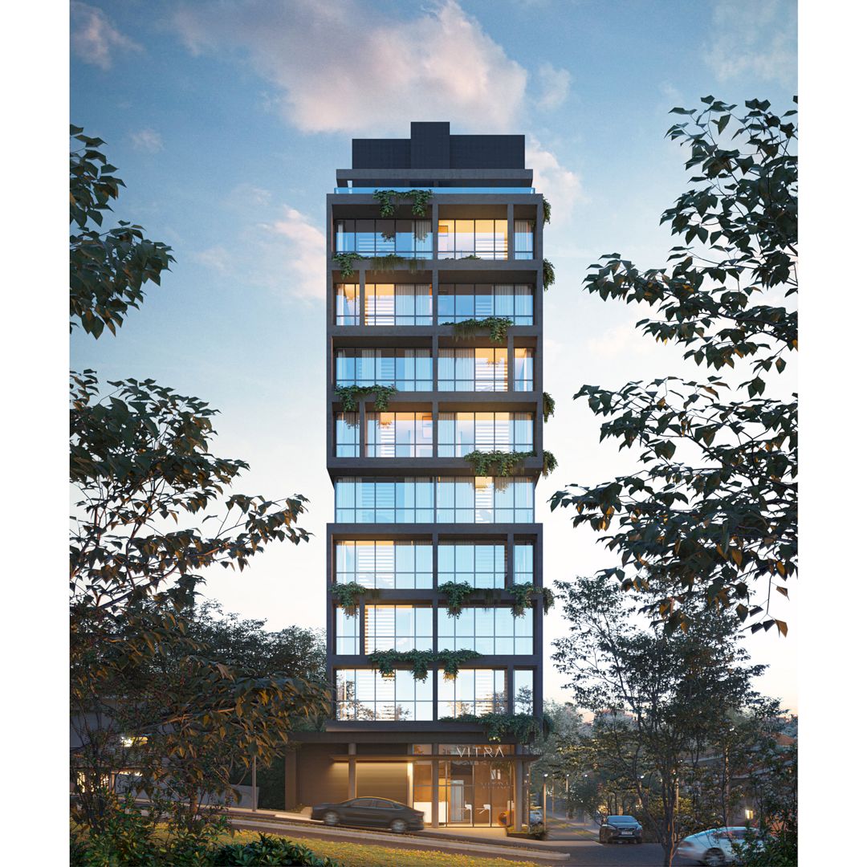
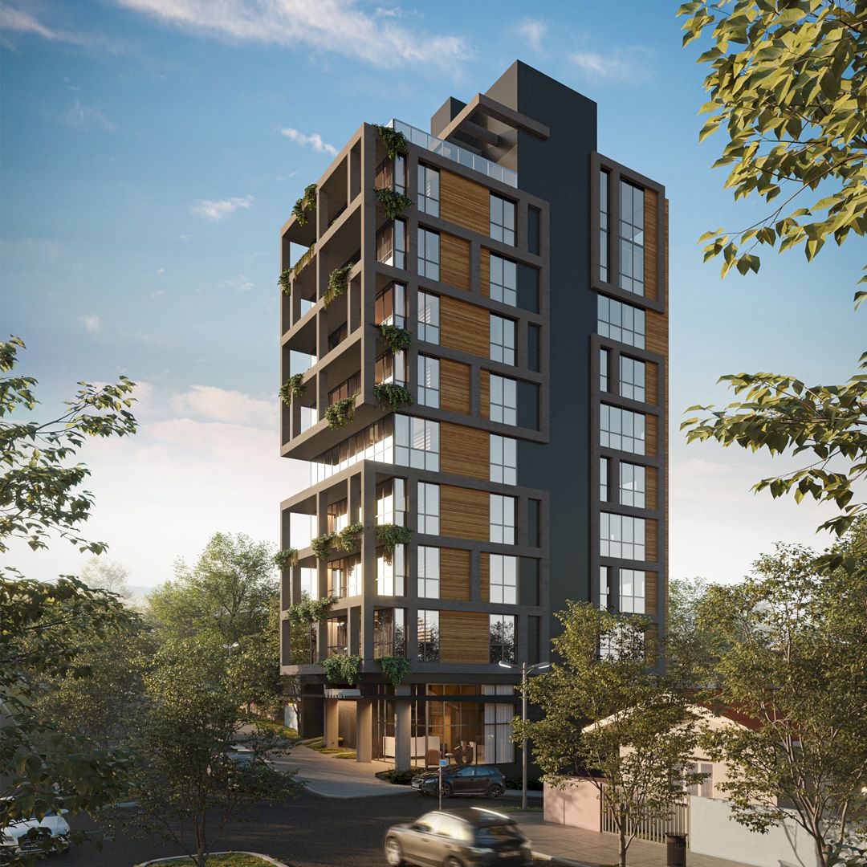
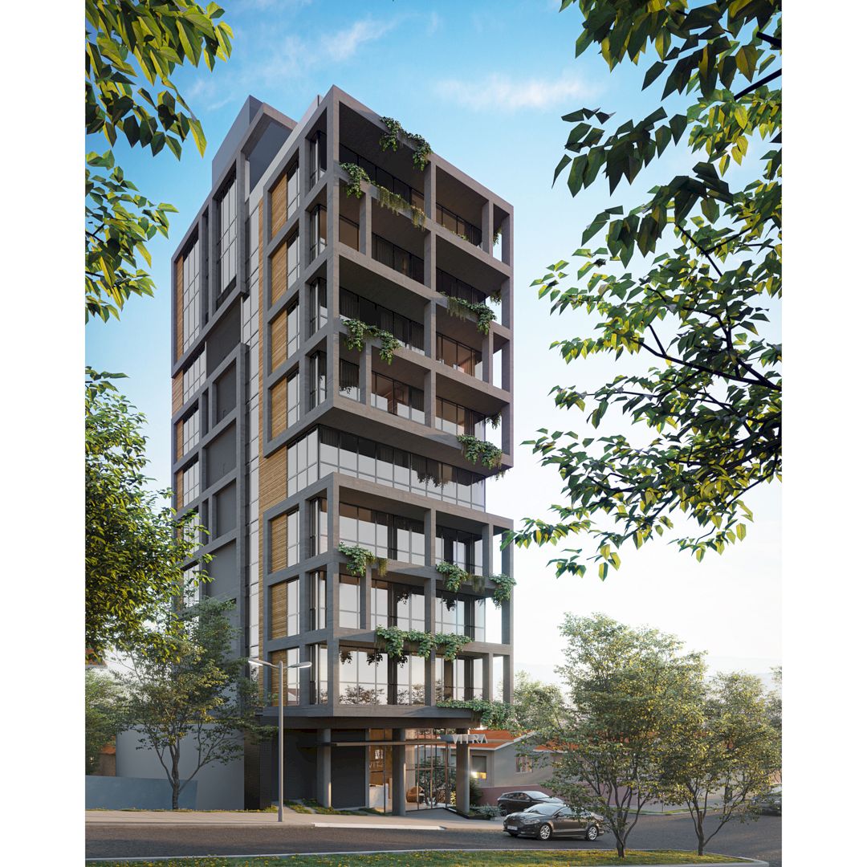
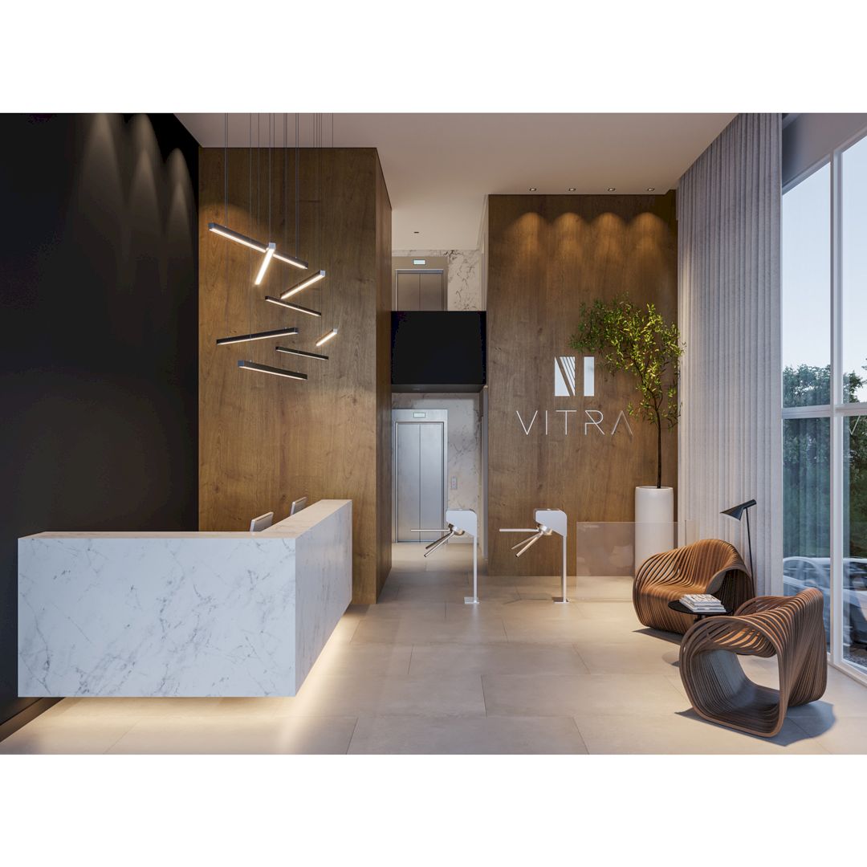
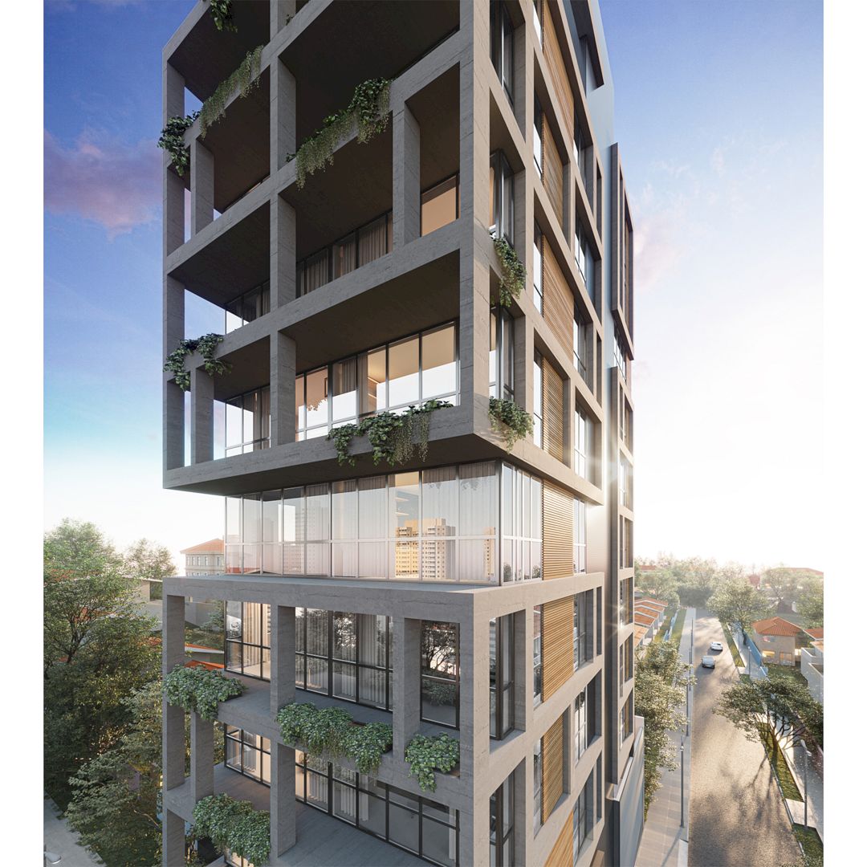
It is an under-construction project that started from the client’s need to build an office medical building that was differentiated from others of the same type. The design for Vitra Tower Medical Office Building is all about a large concrete grid that fills almost the entire facade, with different spacings that contribute to bringing dynamism to the building.
The creative designer behind this awesome project is Alberto Torres from Torres Arquitetos.
9. 12th Building Residential Building by Parviz Ghasemi
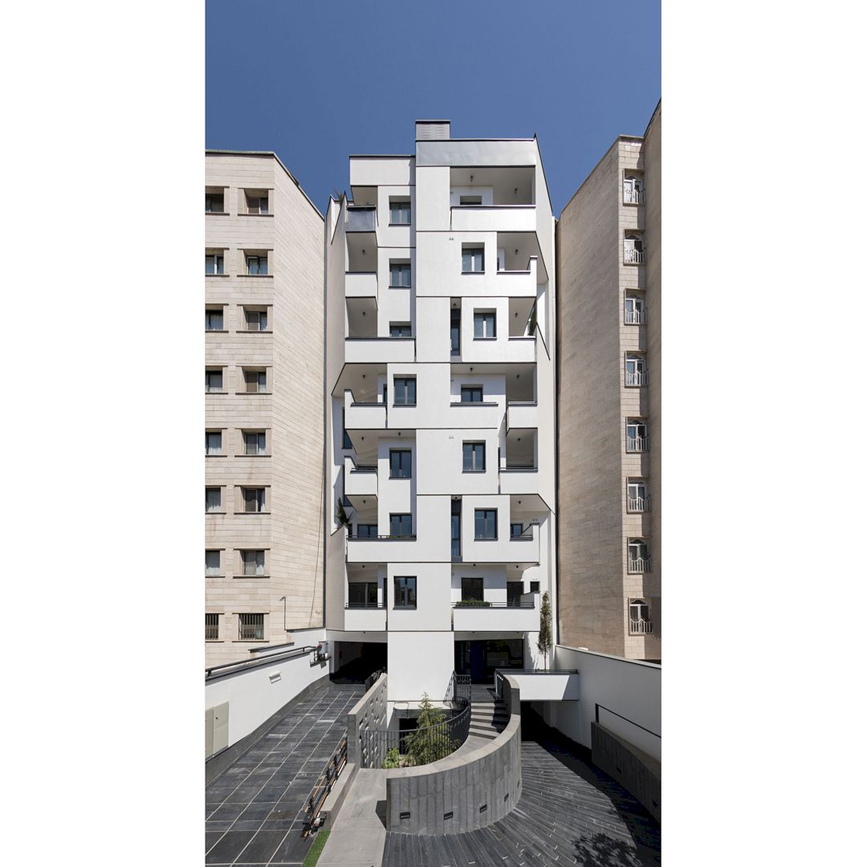
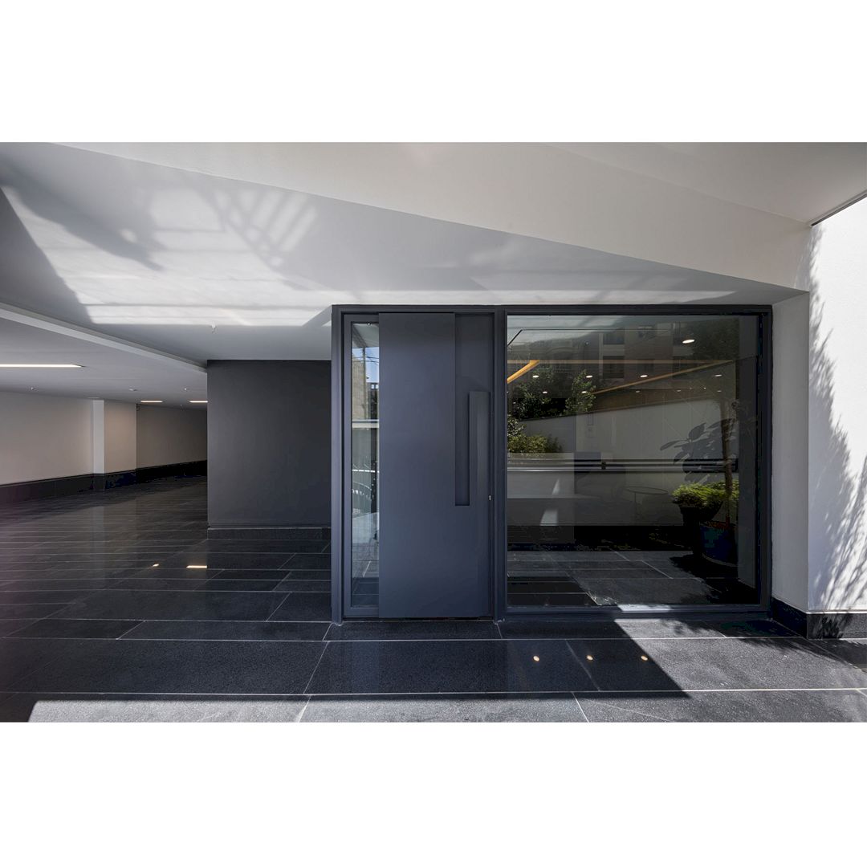
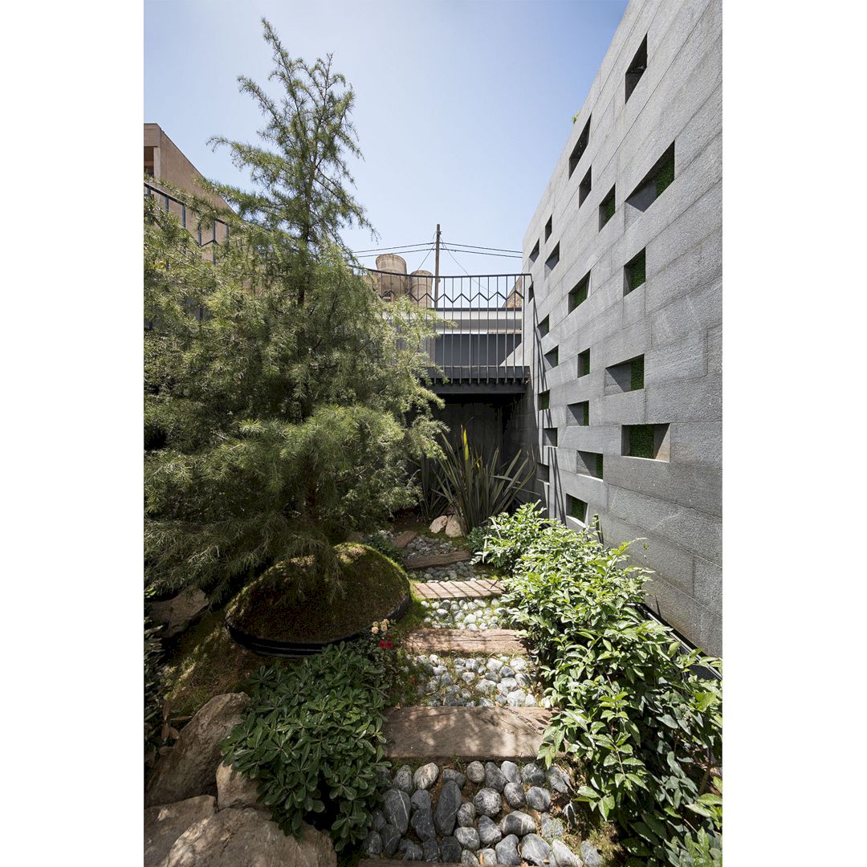
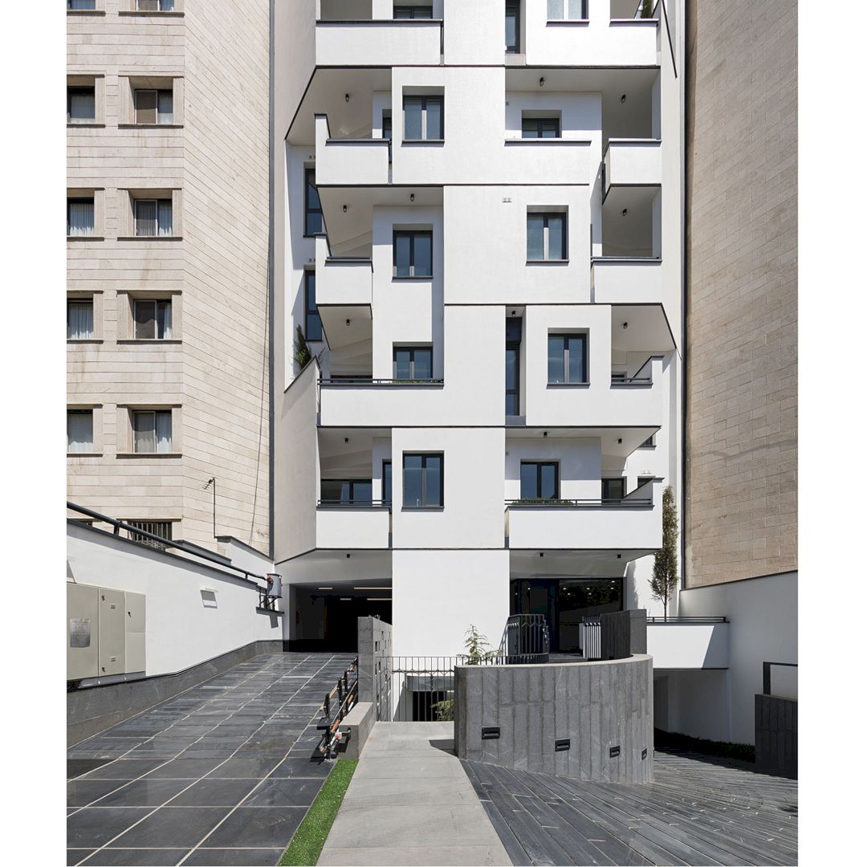
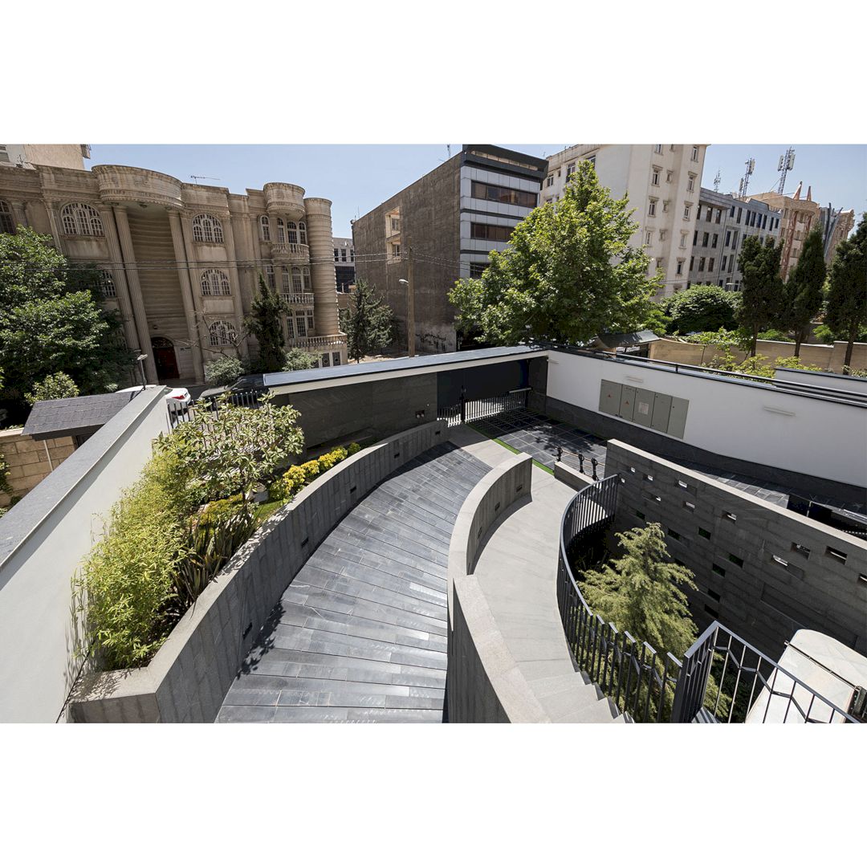
Completed in 2021, 12th Building Residential Building is all about redefining the morphology of a residential building with bevels on both sides to prevent repetition of similar adjacent buildings. This project provides a more suitable building for the residents of the area by using cheap materials, removing side spaces, and increasing the quality of architecture.
Parviz Ghasemi is the man behind this awesome project, a professional architect from Maand Architects.
10. Worm Integrated Center by Hactor Kabo Malete
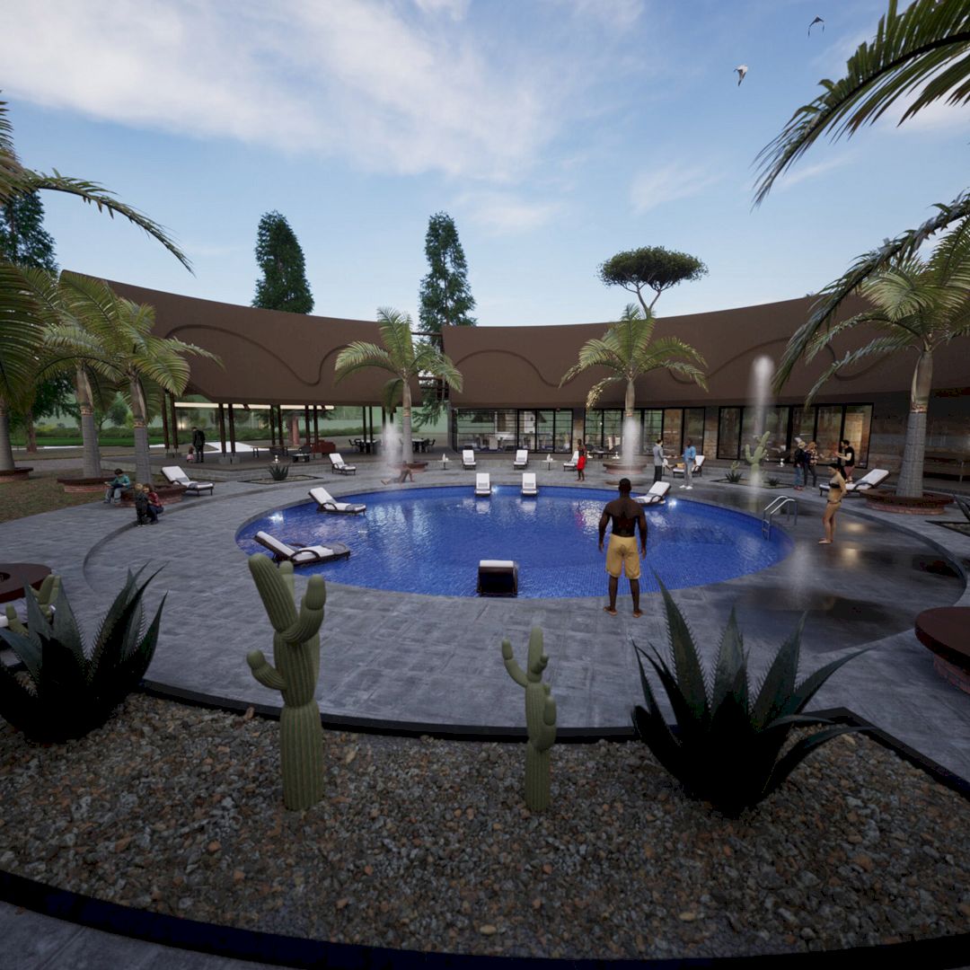
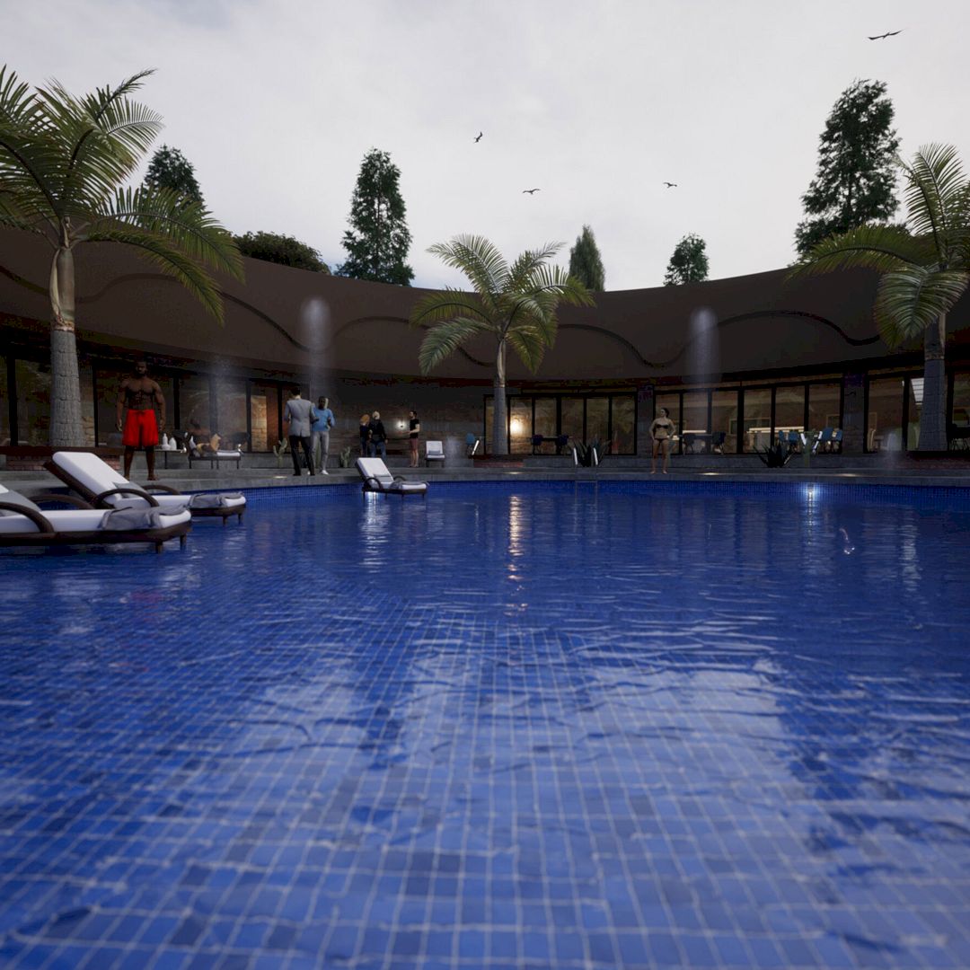
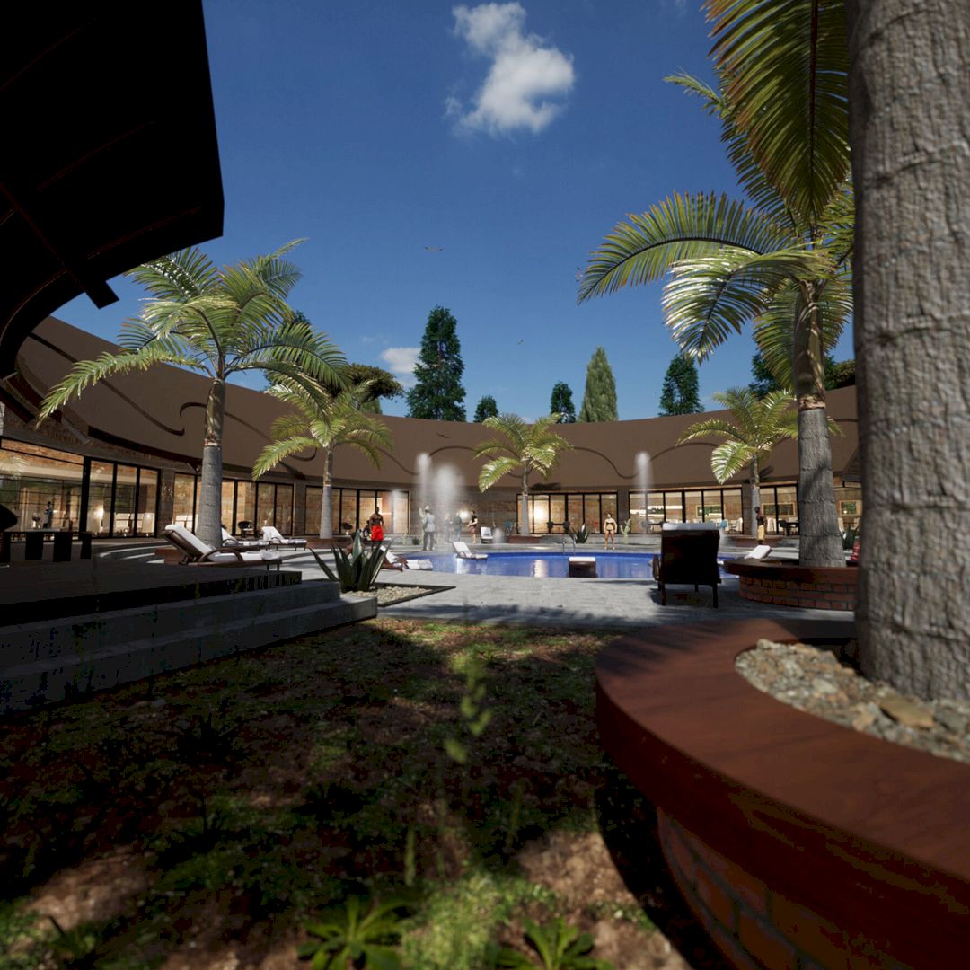
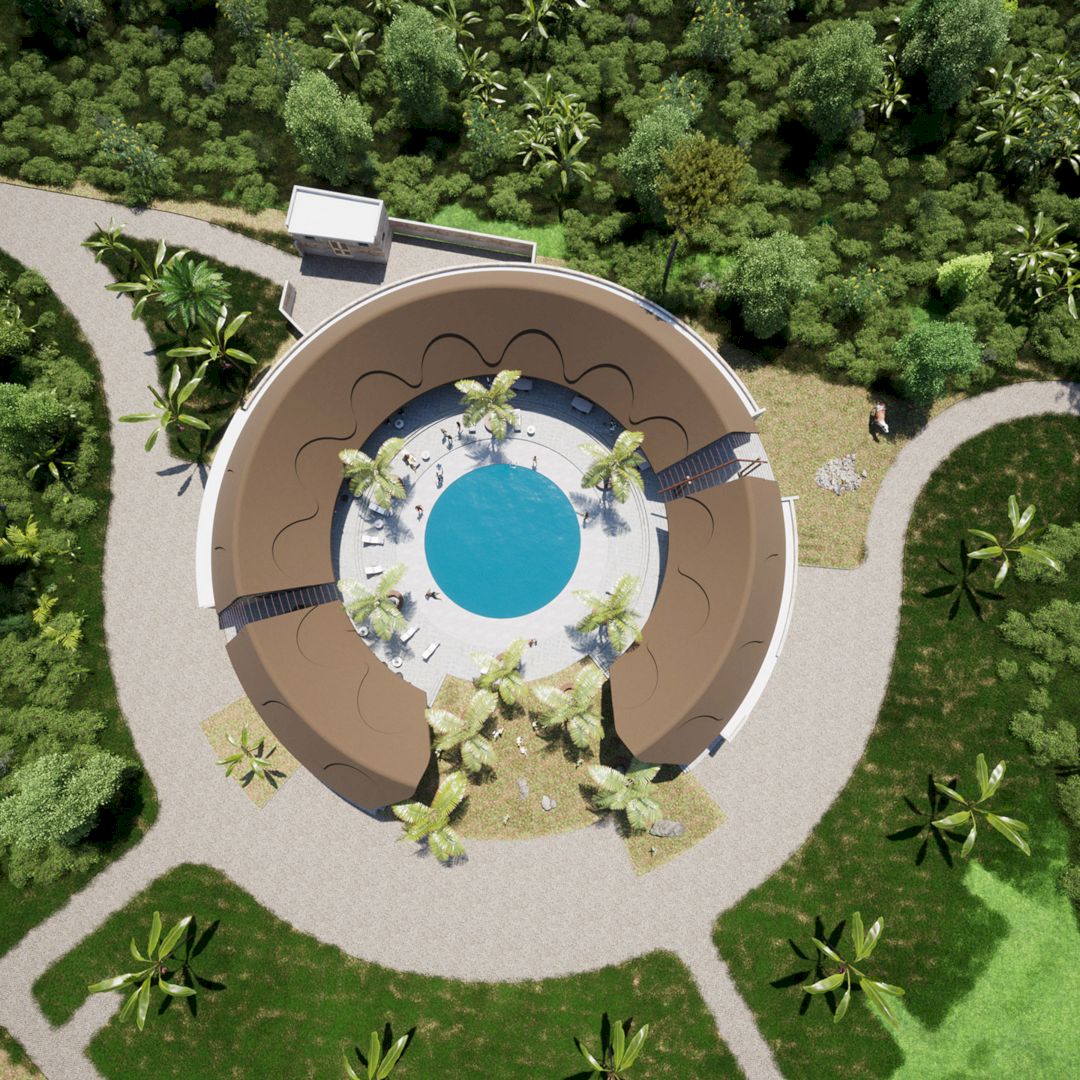
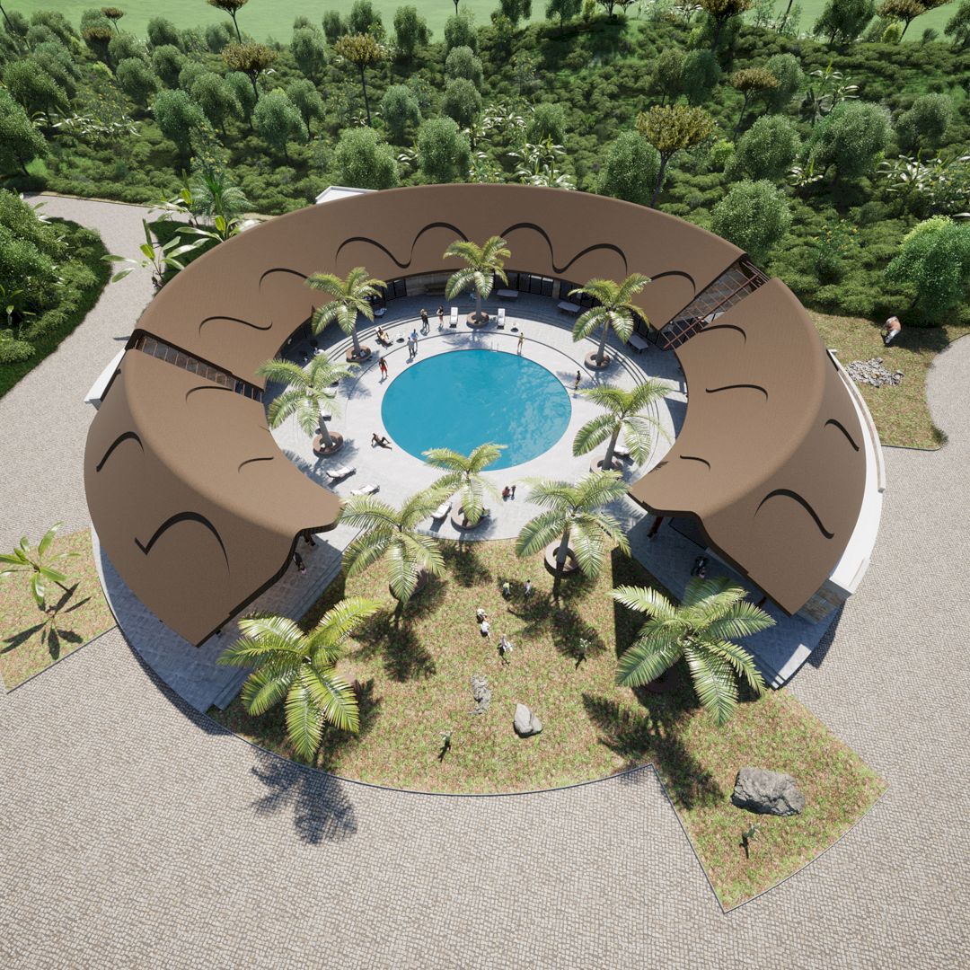
The design for Worm Integrated Center was inspired by nature. The building consists of a restaurant, bar, gym, and central courtyard with a leisure pool. The shape of this building assumes a horse-shoe shape which is the shape of a Mophane Worm when it protects itself against potential external harm or prey.
The design of this awesome project was created by Hactor Kabo Malete, a Motswana Architect with over twelve years of work experience.
11. The Big Roof Fire Station by Chuan-Chih Chang, Joe Lin and Yeling Chen
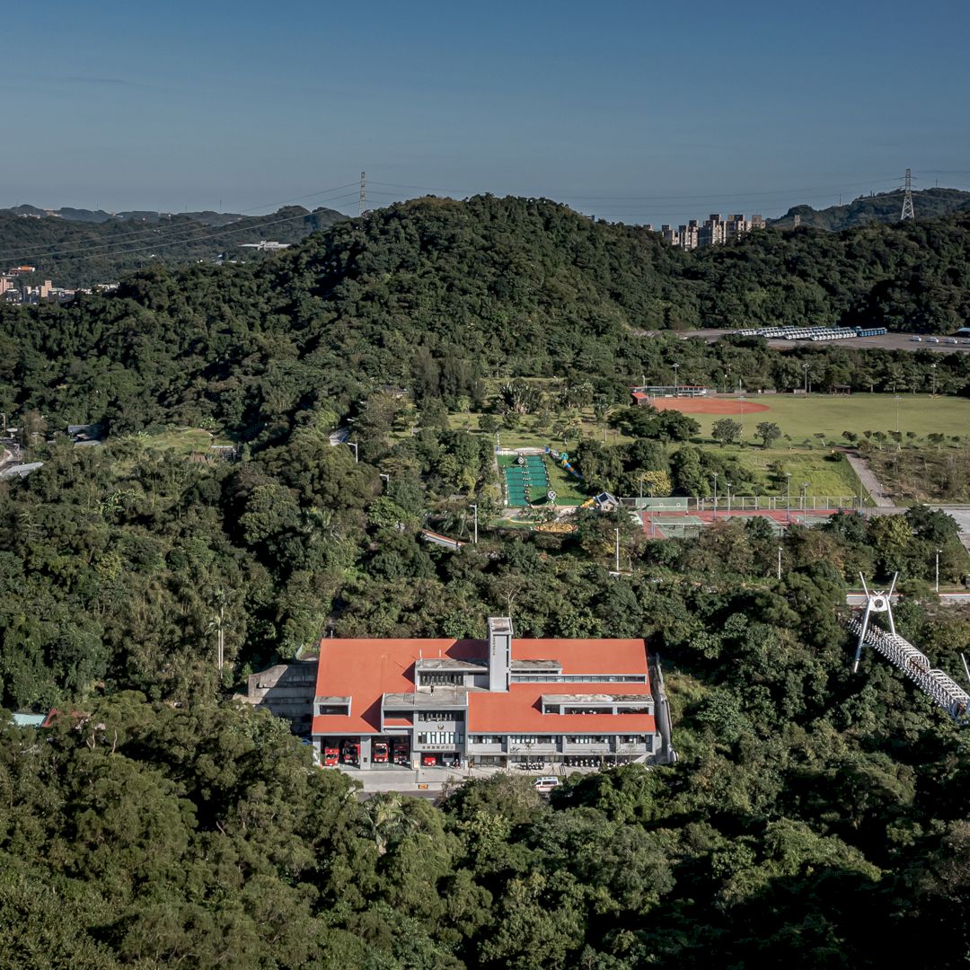

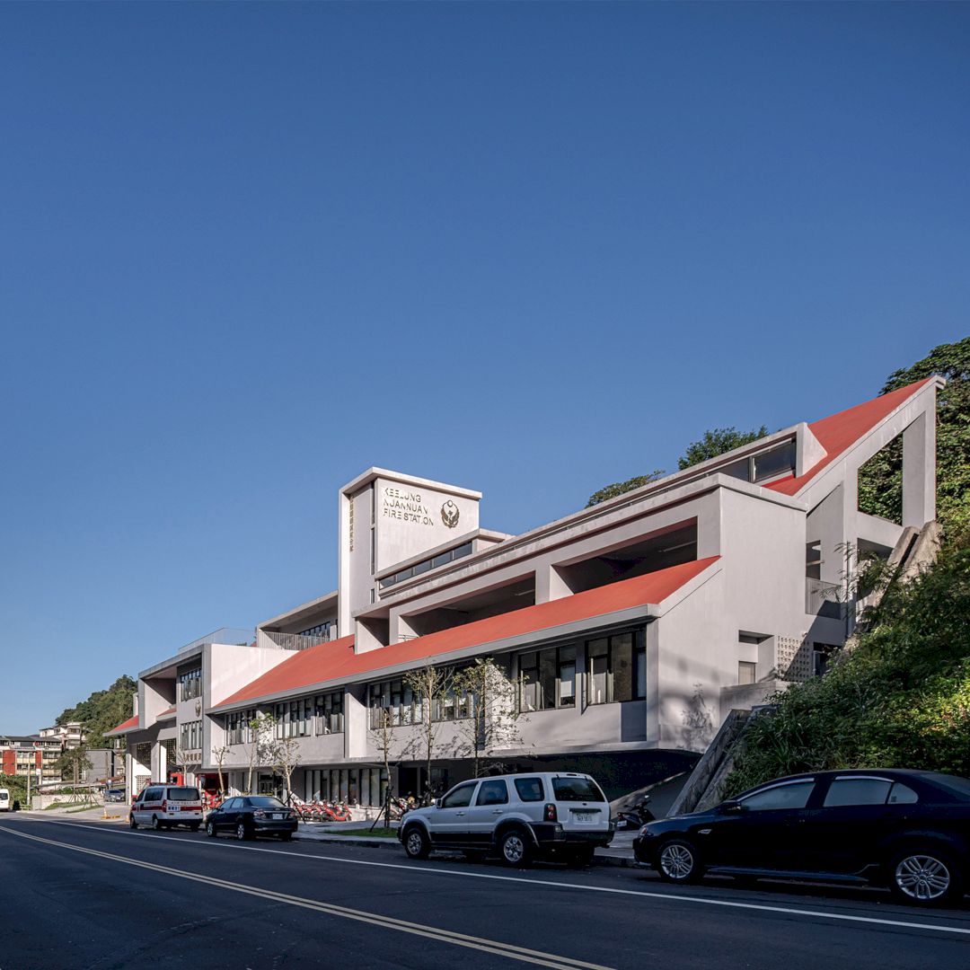
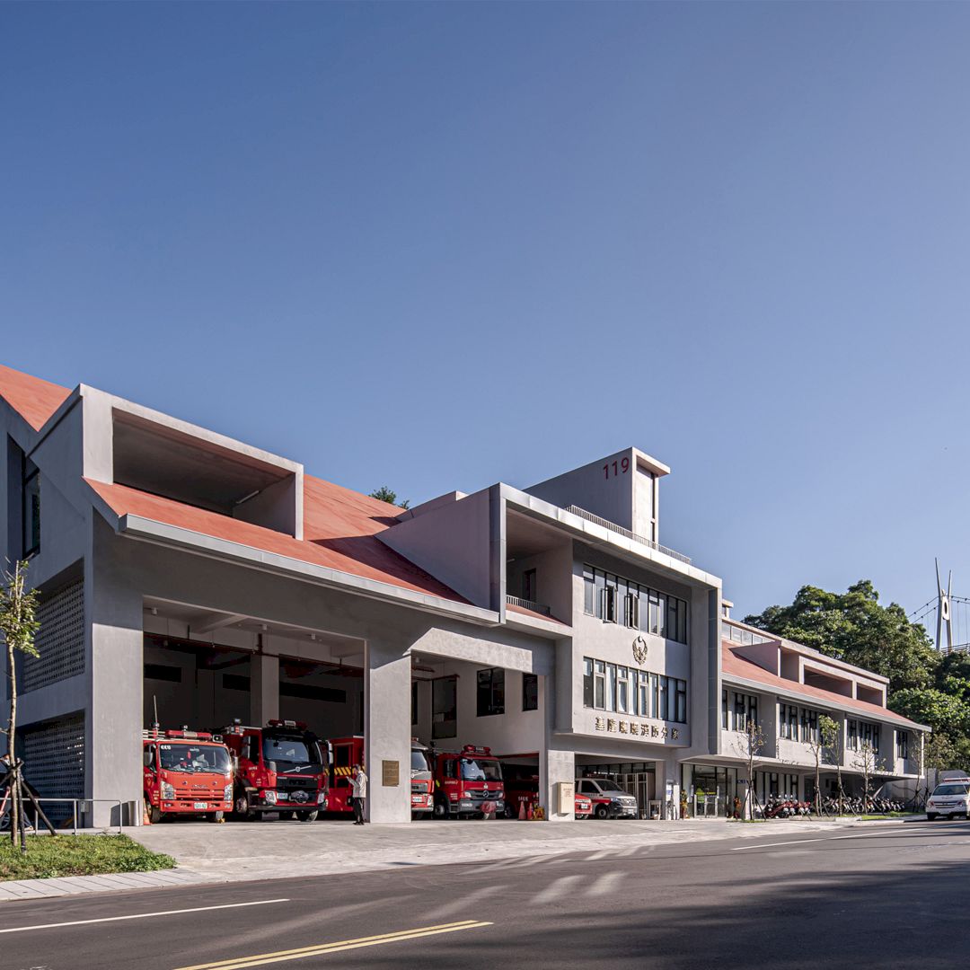
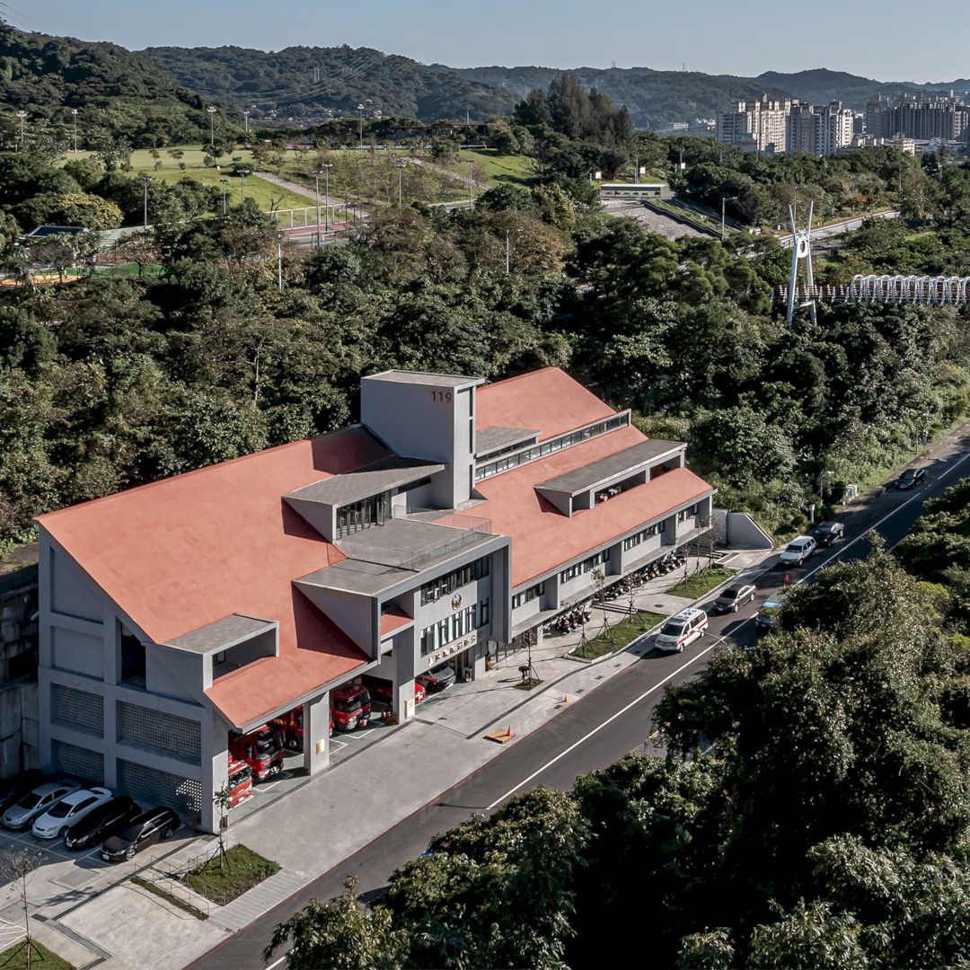
The concept for The Big Roof Fire Station is to adopt an indigenous building style “mountain house” in Taiwan. Various balconies and openings are presented in this building to allow great views from indoor to outdoor which offer great work and live spaces for firefighters. The result of this project is an awesome landmark that blends into the environment.
This awesome project was completed in 2021 by Chuan-Chih Chang, Joe Lin, and Yeling Chen.
12. Stair House by William Price
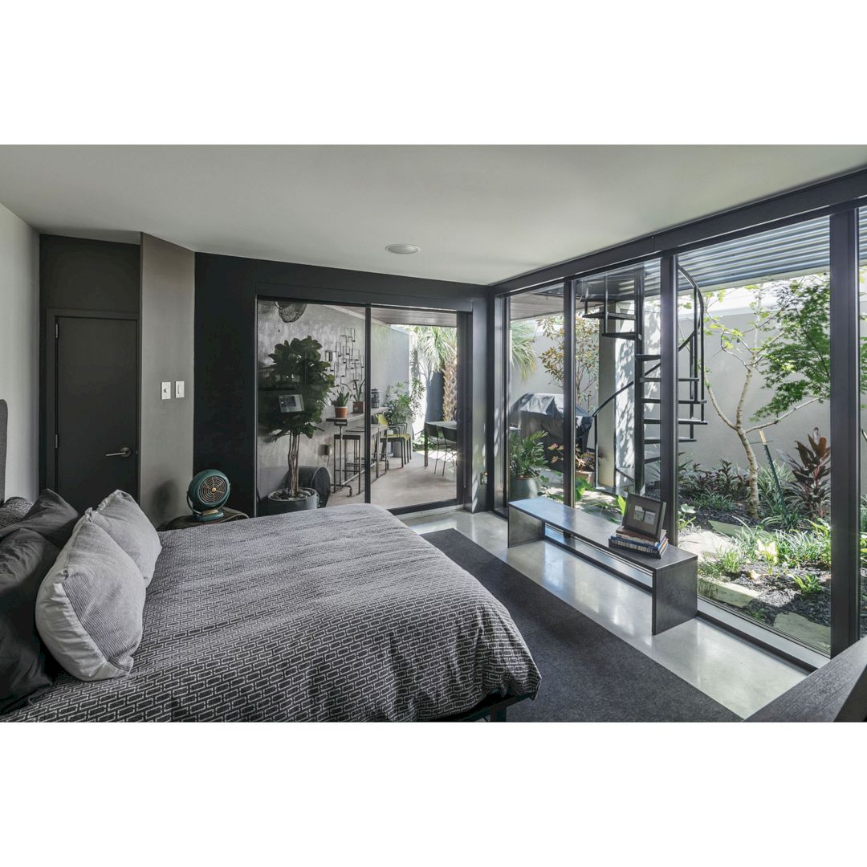
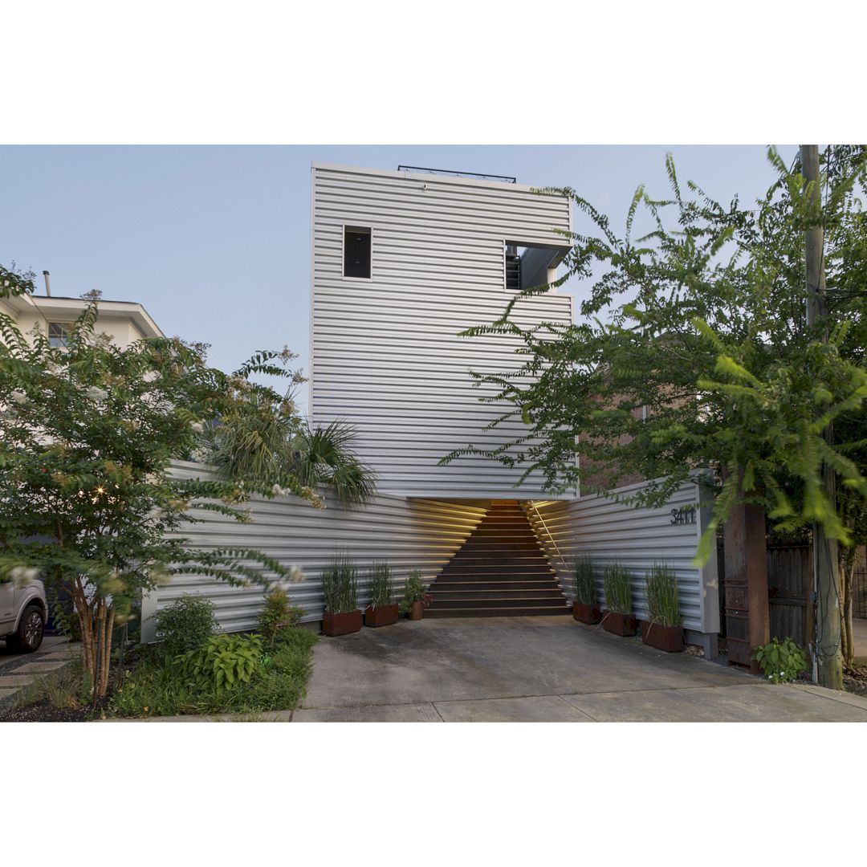
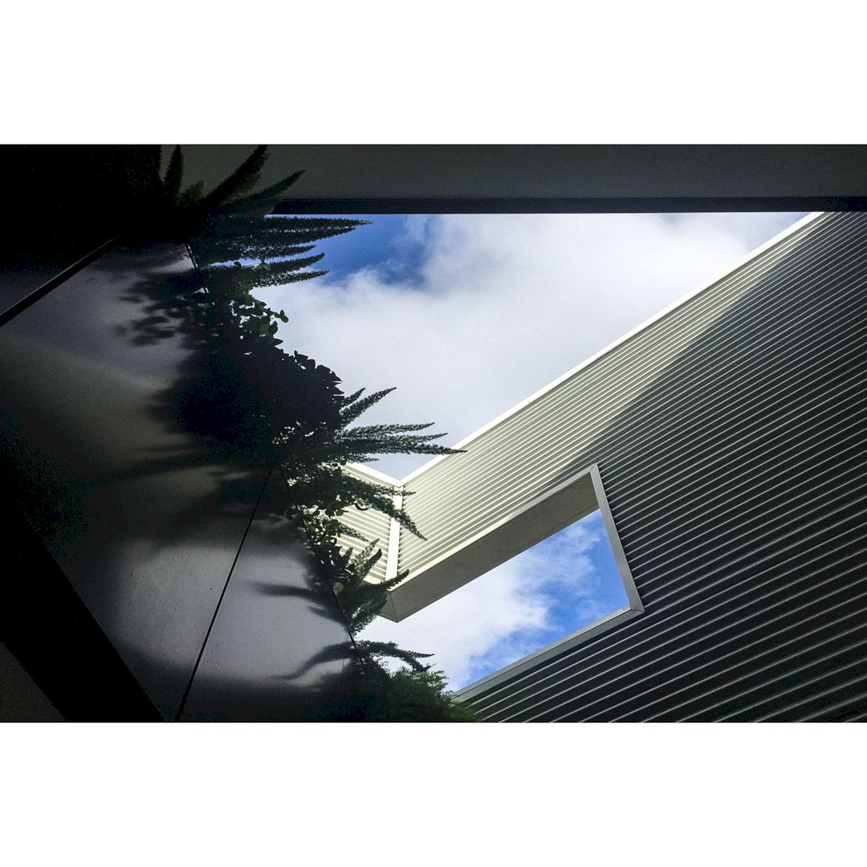
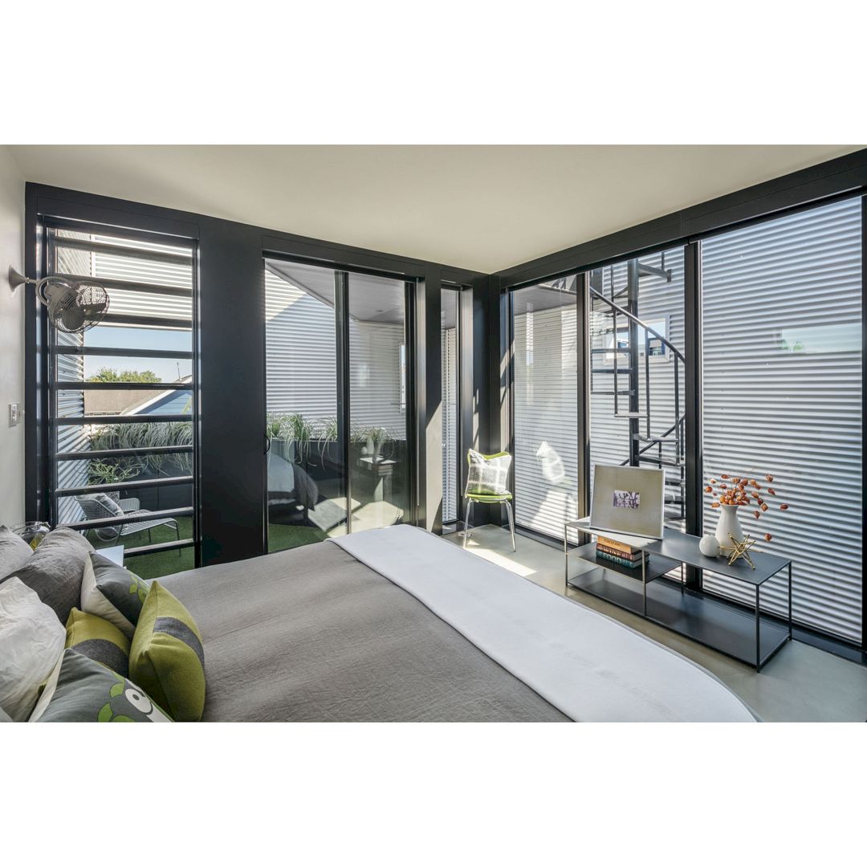
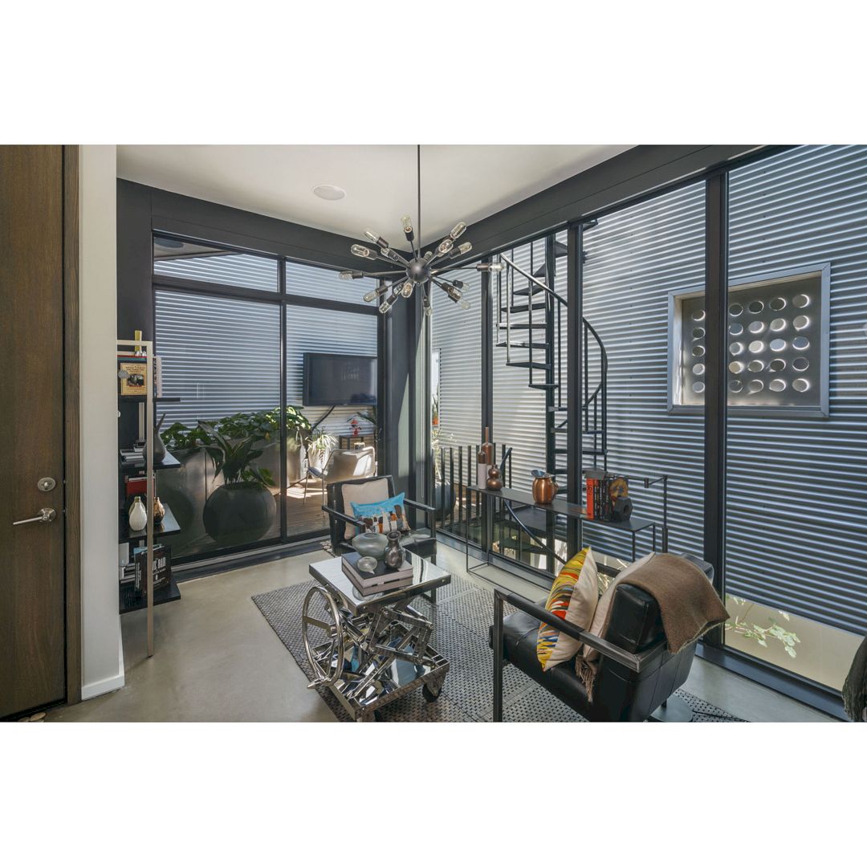
The inspiration for Stair House comes from the traditional Dog Trot Houses located in the southern United States. This project challenges the limited ways of thinking about residential design today as it relates to environmentally and culturally sustainable solutions. This house attempts to reinterpret an existing typology and provoke thought regarding how our relationship with nature and living with one another will evolve as we live longer in cities.
Finished in July 2018, this awesome residential project was designed by William Price for Bill Price.
13. Alina House by Fatemeh Fooladi
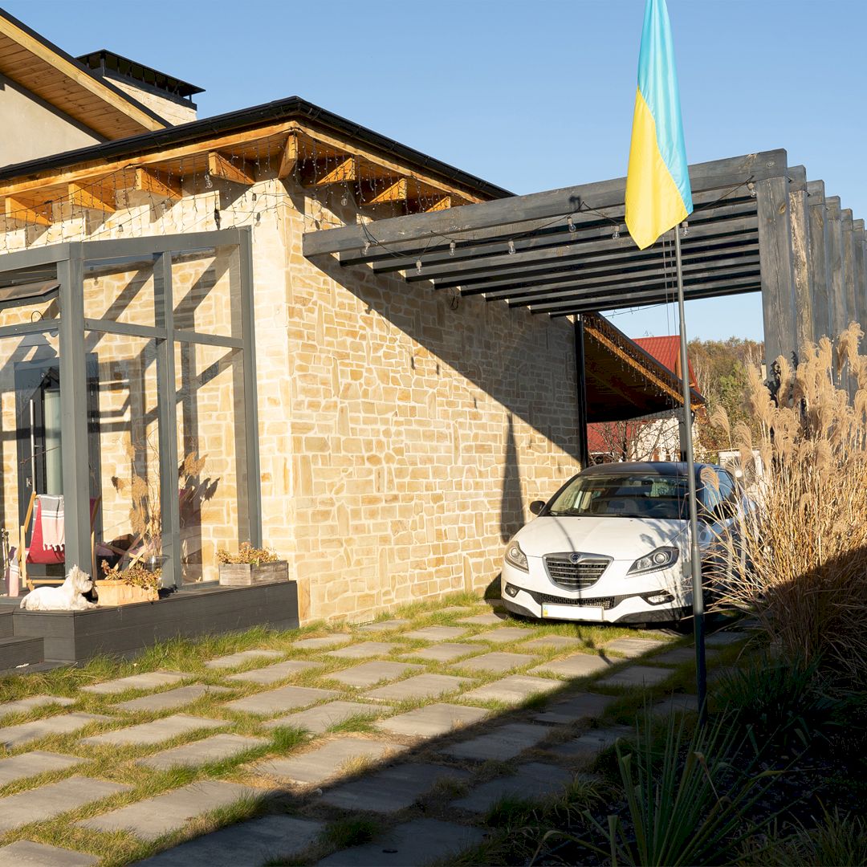
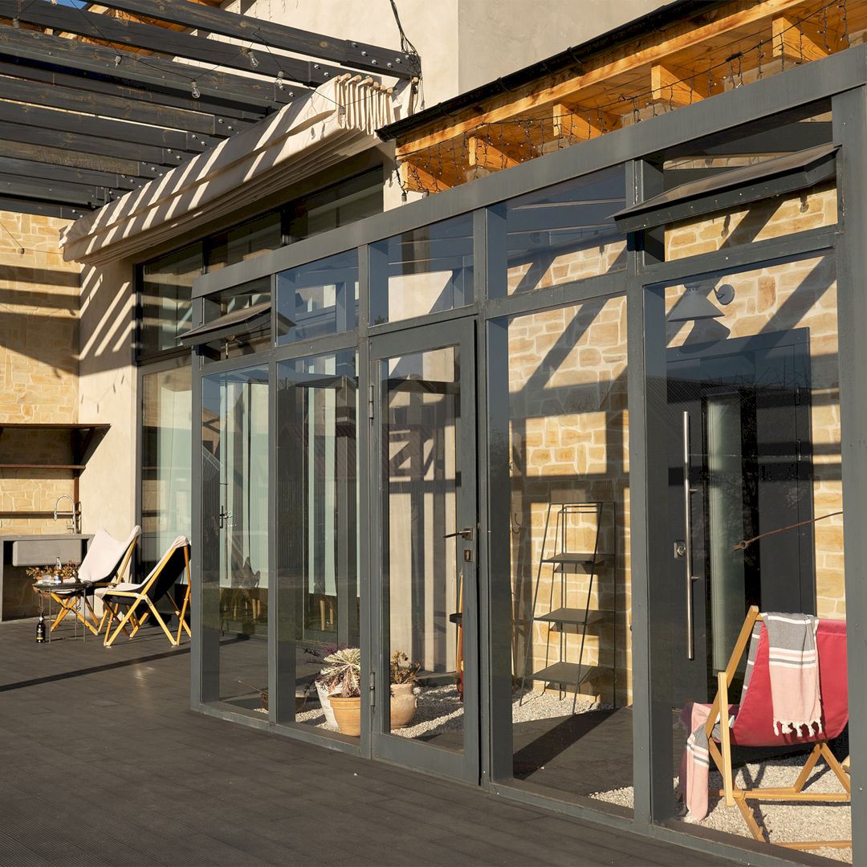
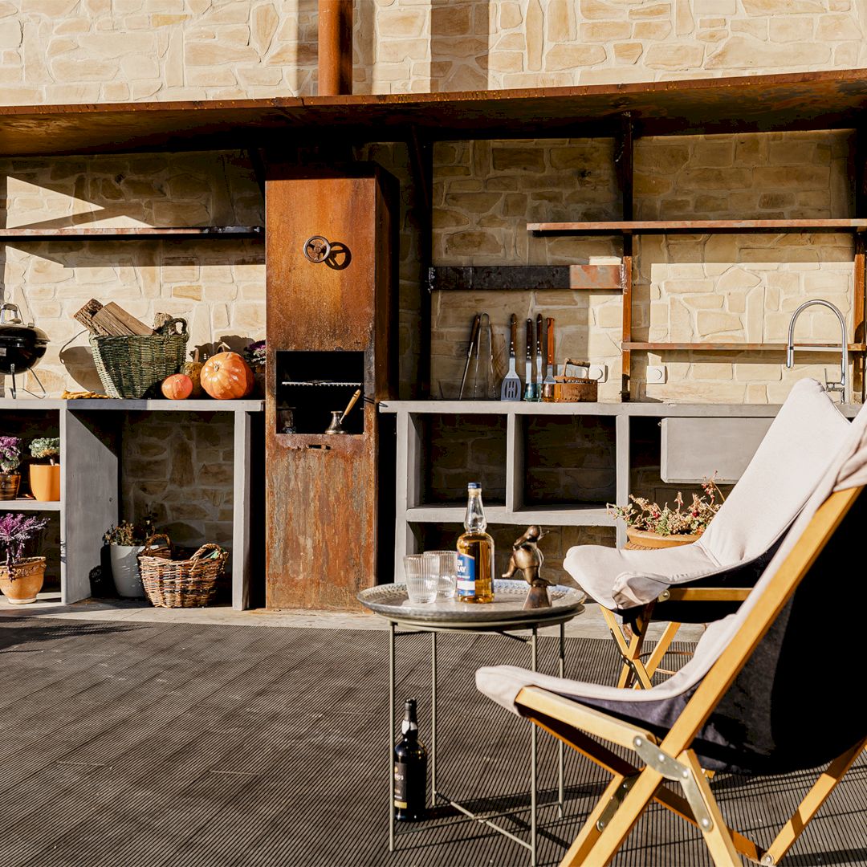
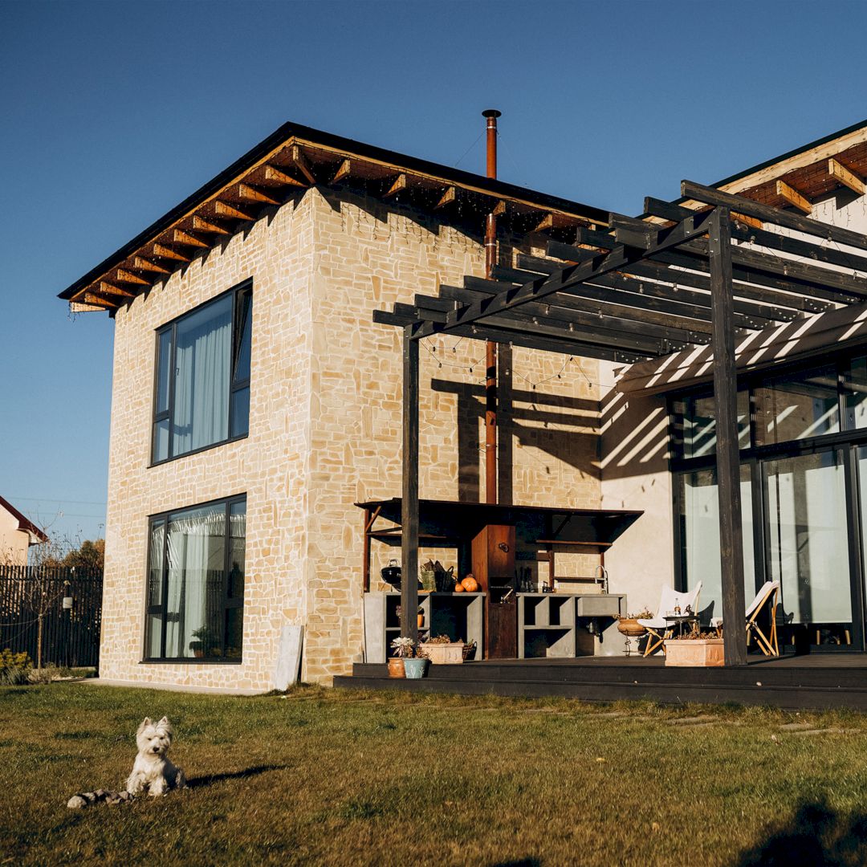
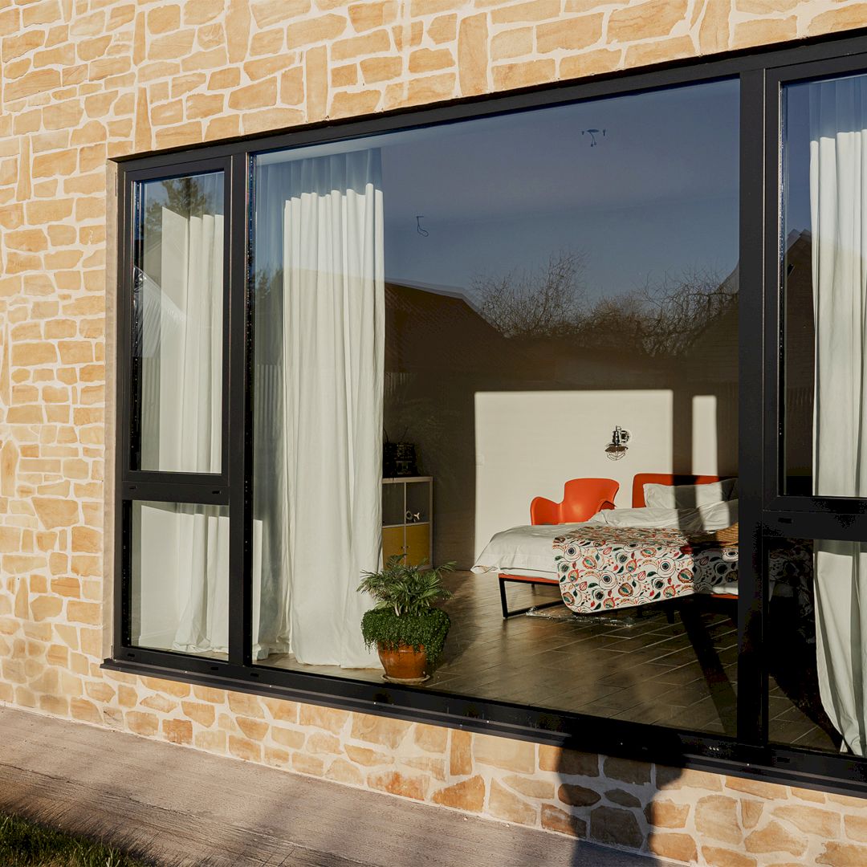
It is a multi-styled house inspired by nature and the client’s emotions. Alina House was designed by using natural and industrial materials and colors, creating a harmonious environment that is personal to the client. A smart system also has been used to control all electronic devices and lights with a user-friendly app.
It is an amazing architectural project by Fatemeh Fooladi from Solmaz Primavera, a Ukraine-based design studio specializing in interior design as well as product and fashion design.
14. Pavilion 8 Used Car Store by Yao-Chi Shih
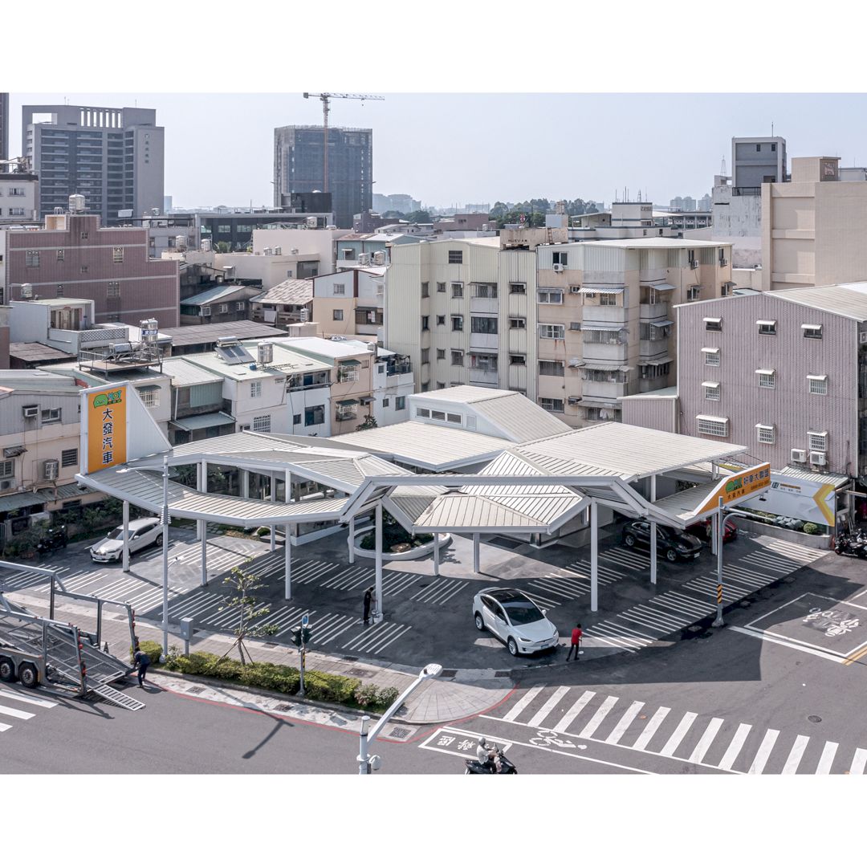
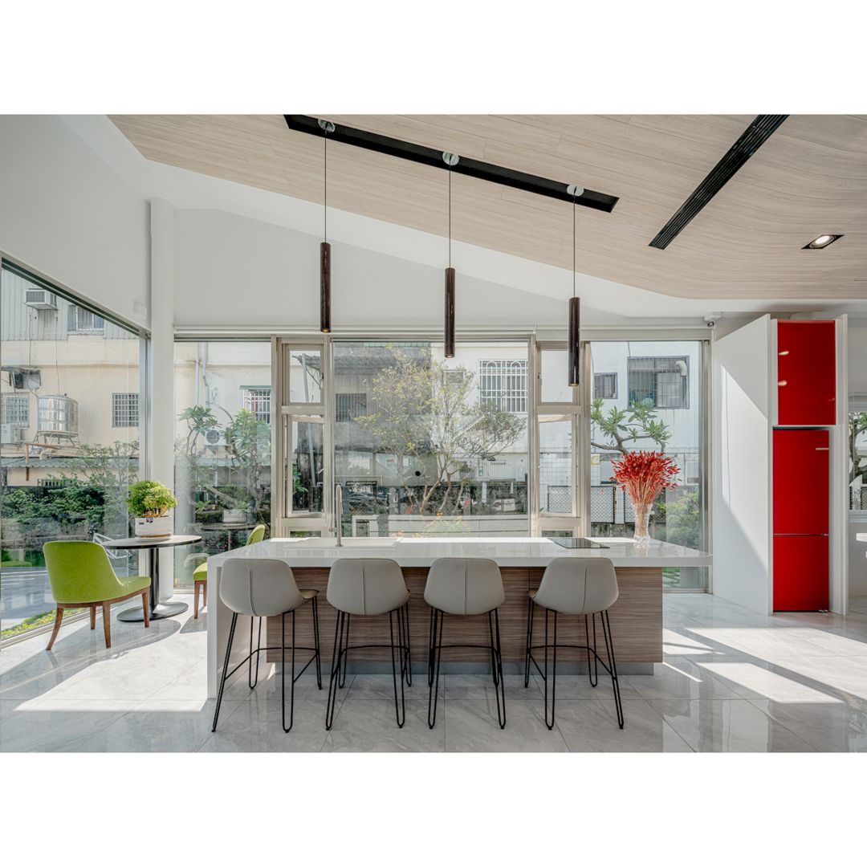
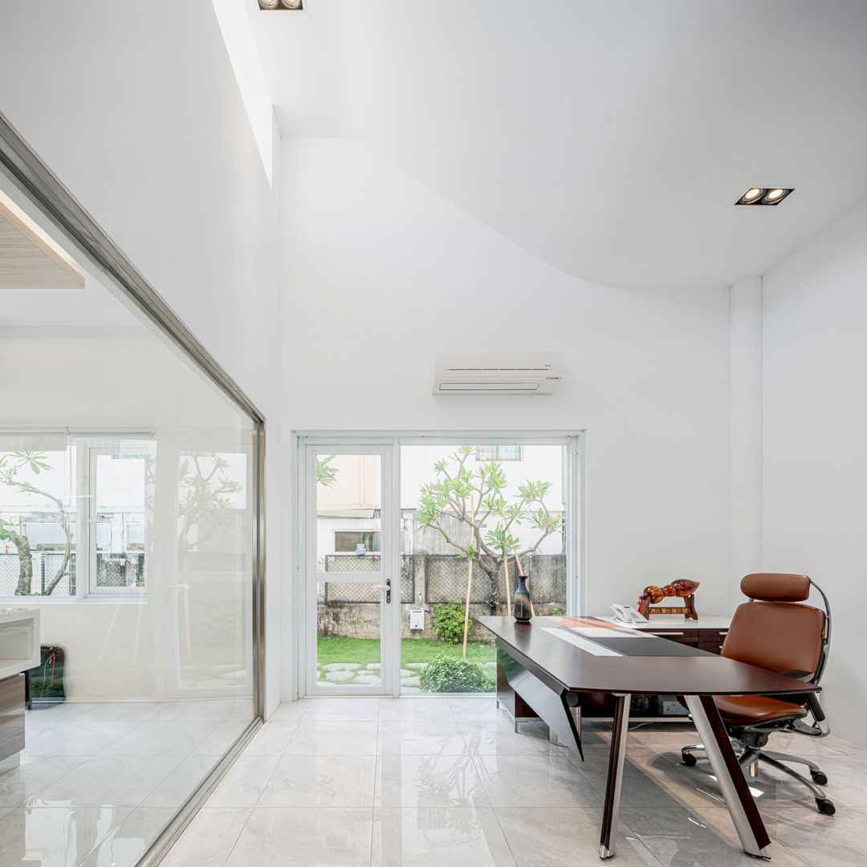
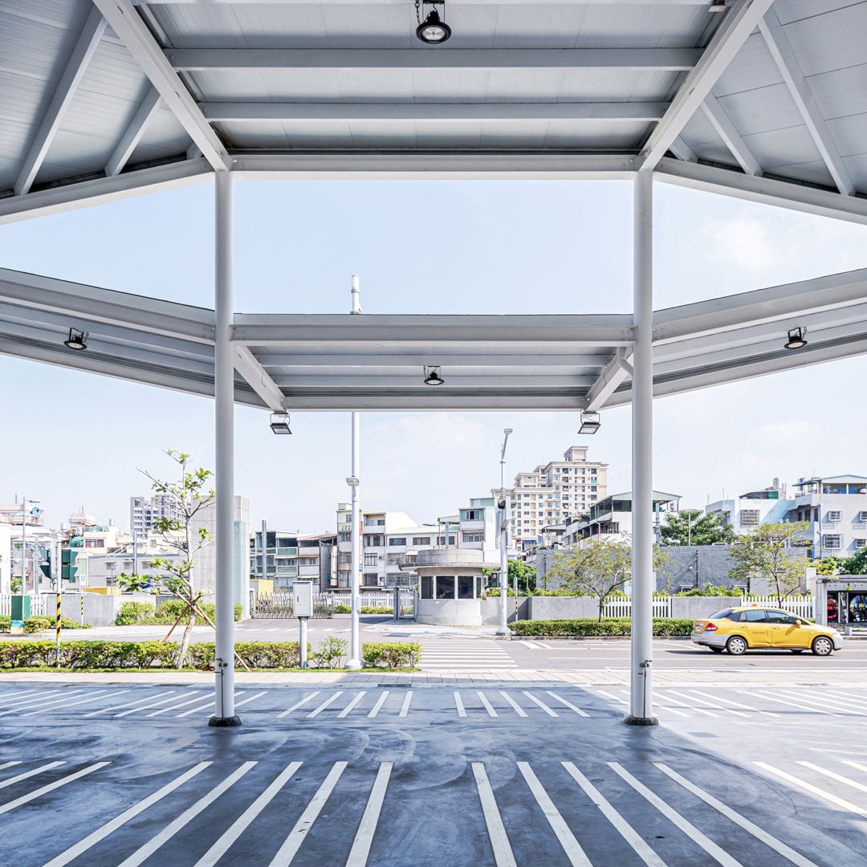
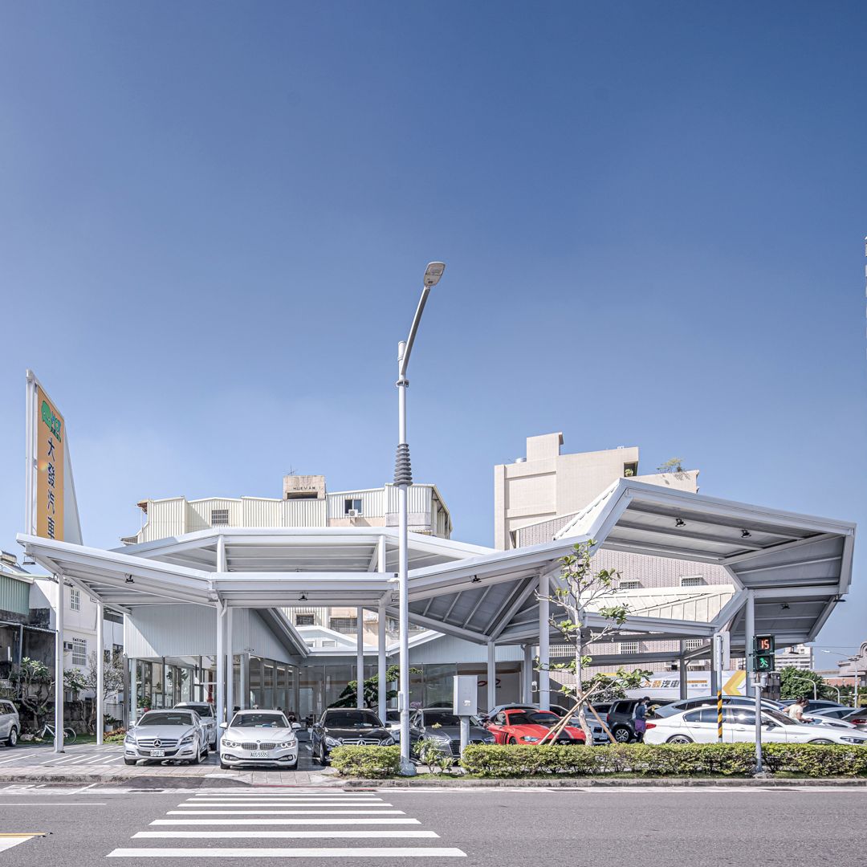
The project of Pavilion 8 Used Car Store is all about a used car sales store. The space is full of greenery and the courtyard is distinct from other stores. The design uses the shape changes of corrugated steel sheets to convey elements of the building’s streamlined sense and the tension of space. A semi-outdoor car display area is set up along the street to increase the exposure of second-hand cars.
It is a unique architectural project by Yao Chi Shih for SYC Architects.
15. The Shaded House Individual Residential Home by Prashant Parmar
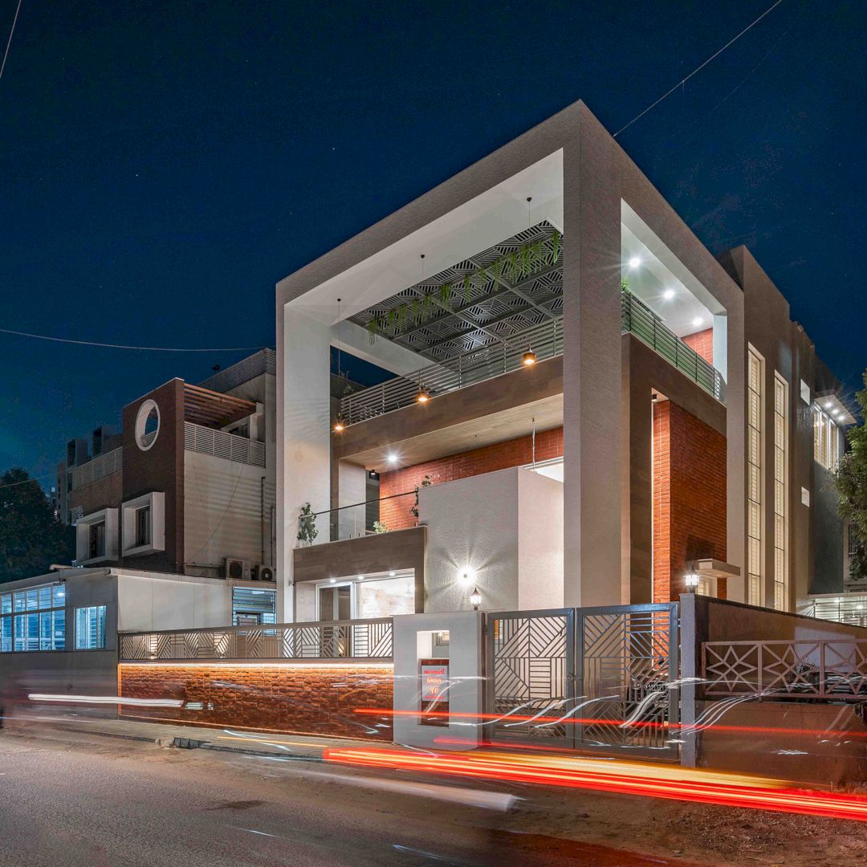
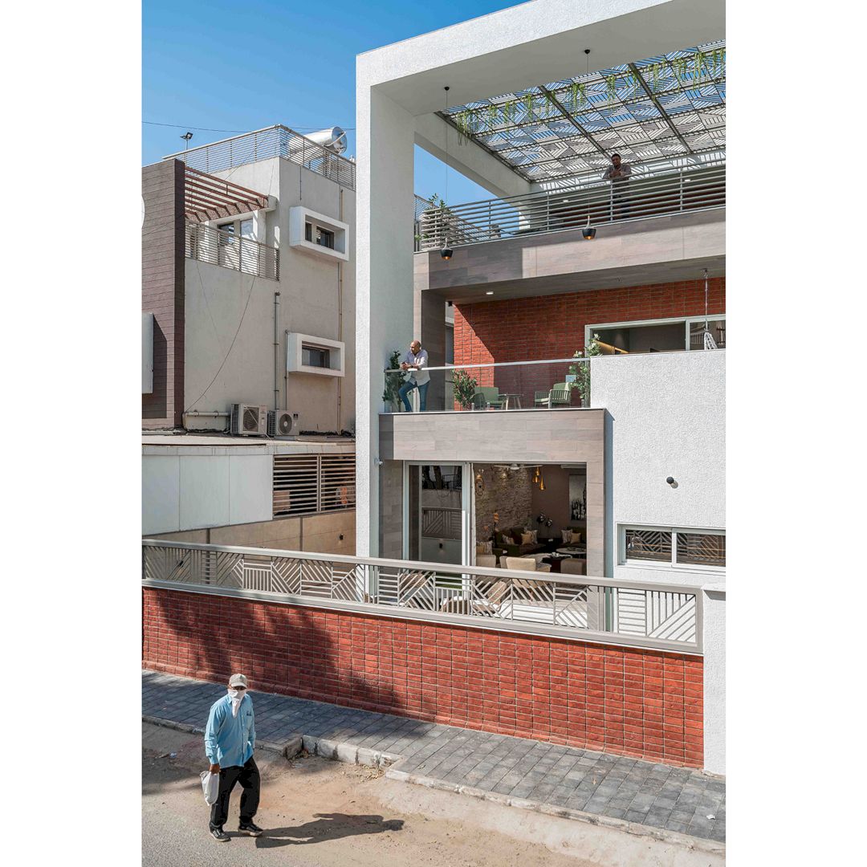
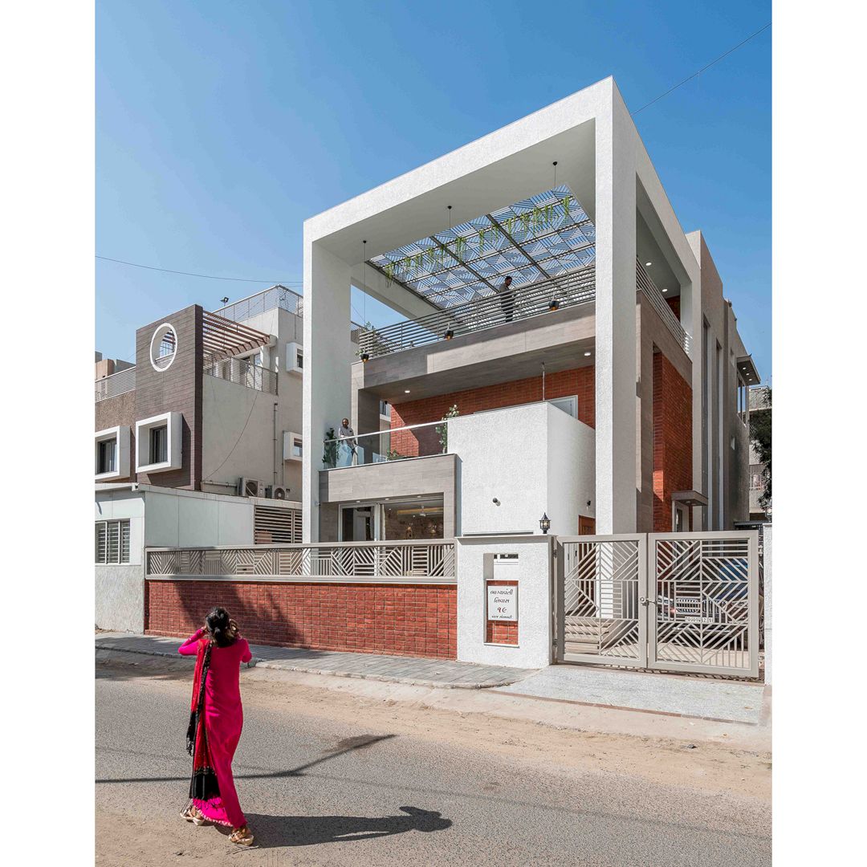
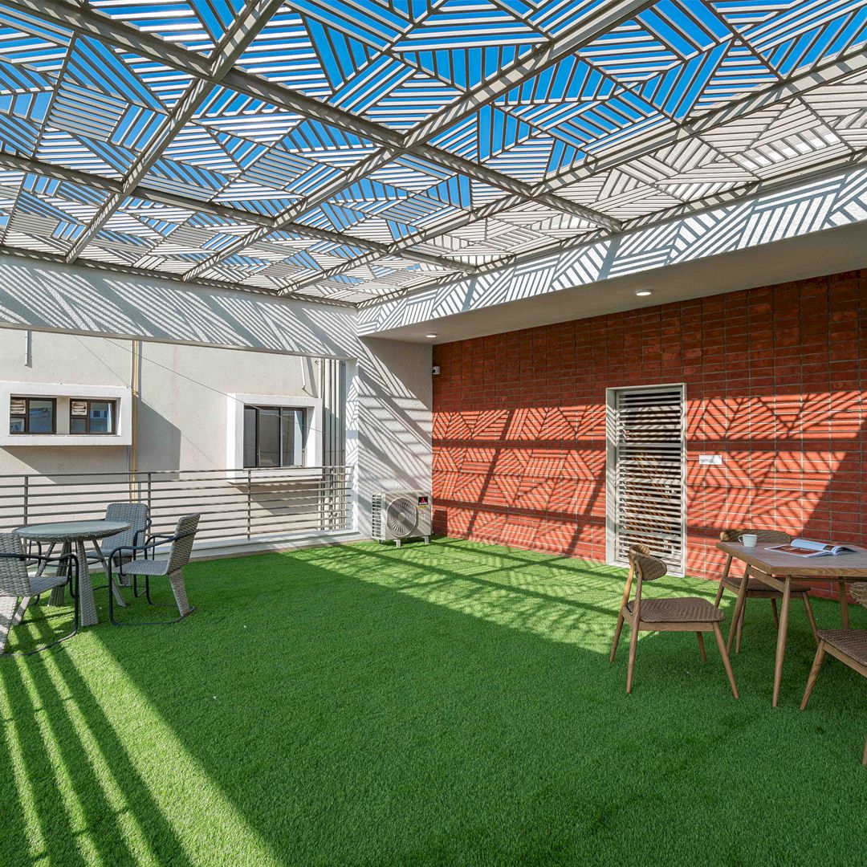
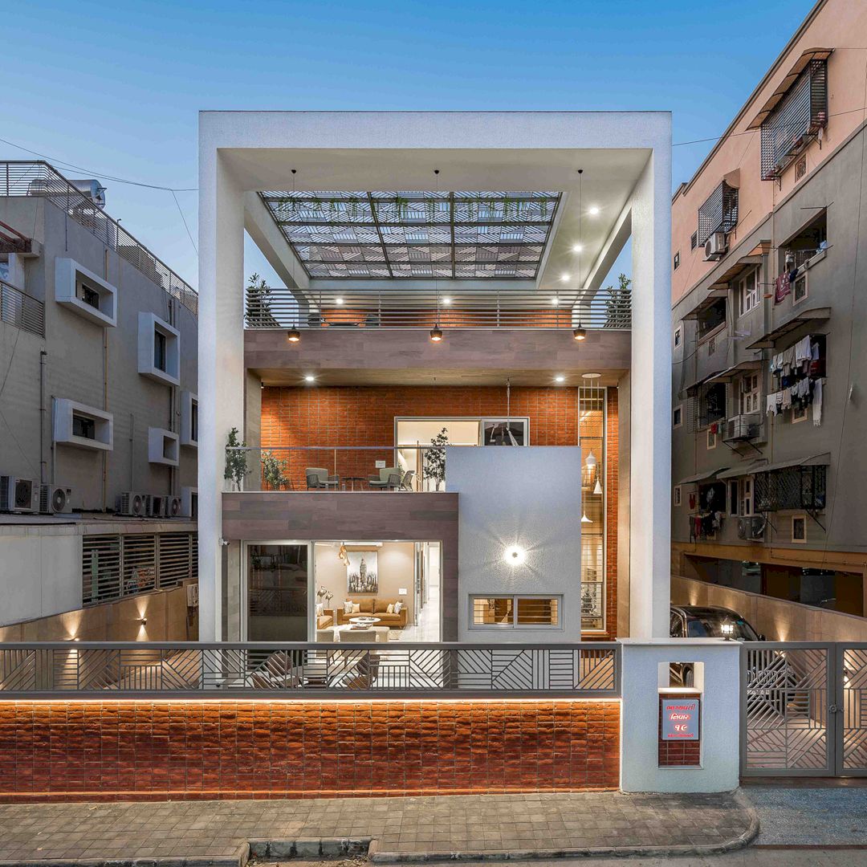
This project is all about a nature-inspired design. Continuing the stark of minimalistic style of modern architecture, The Shaded House Individual Residential Home incorporates Indian-Modern aesthetics replete with modern amenities. It is designed in such a way that it can be called a self-shading structure which protects the user from harsh rays of sun throughout the day.
The man behind this awesome project is Prashant Parmar from Shayona Consultant – Prashant Parmar Architect.
16. Binding Void ZH Architecture by Tarek Ibrahim
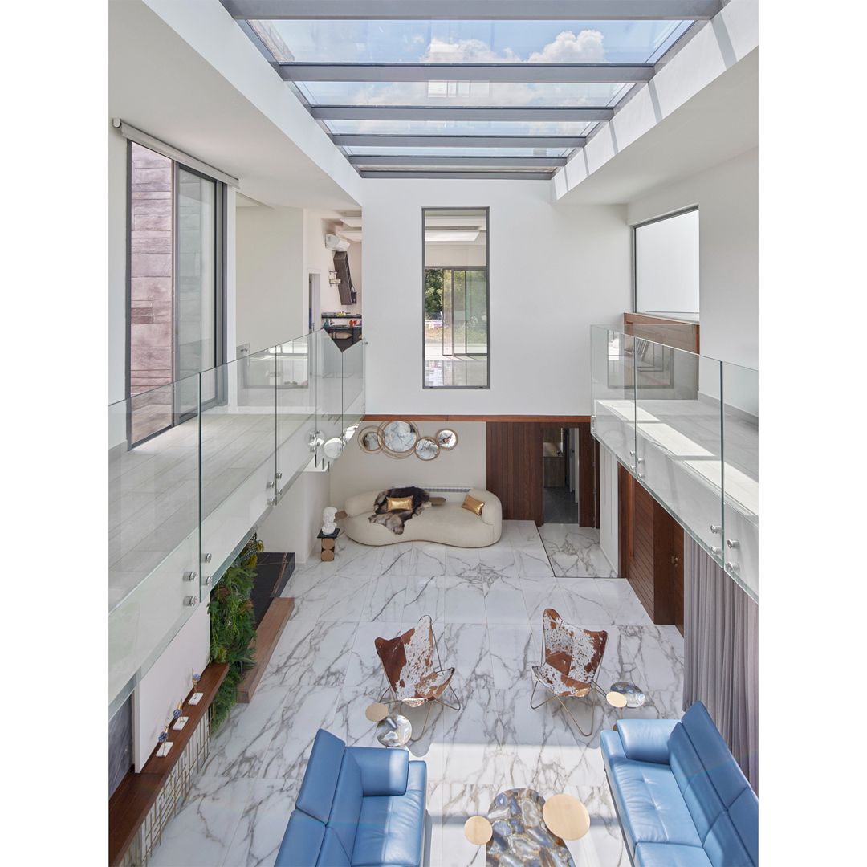
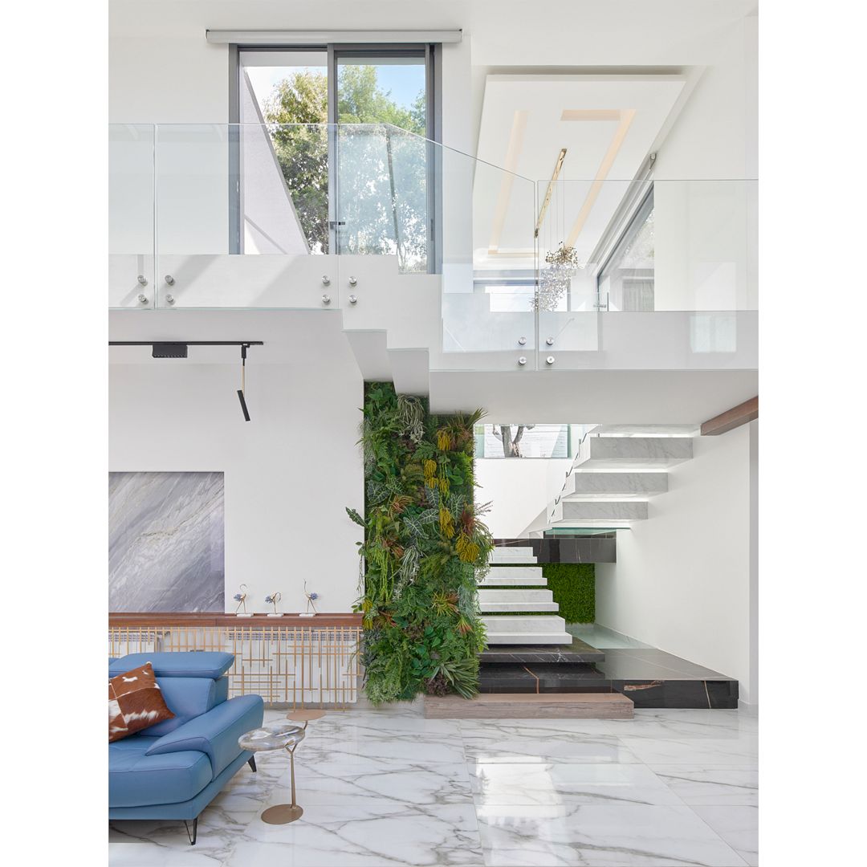
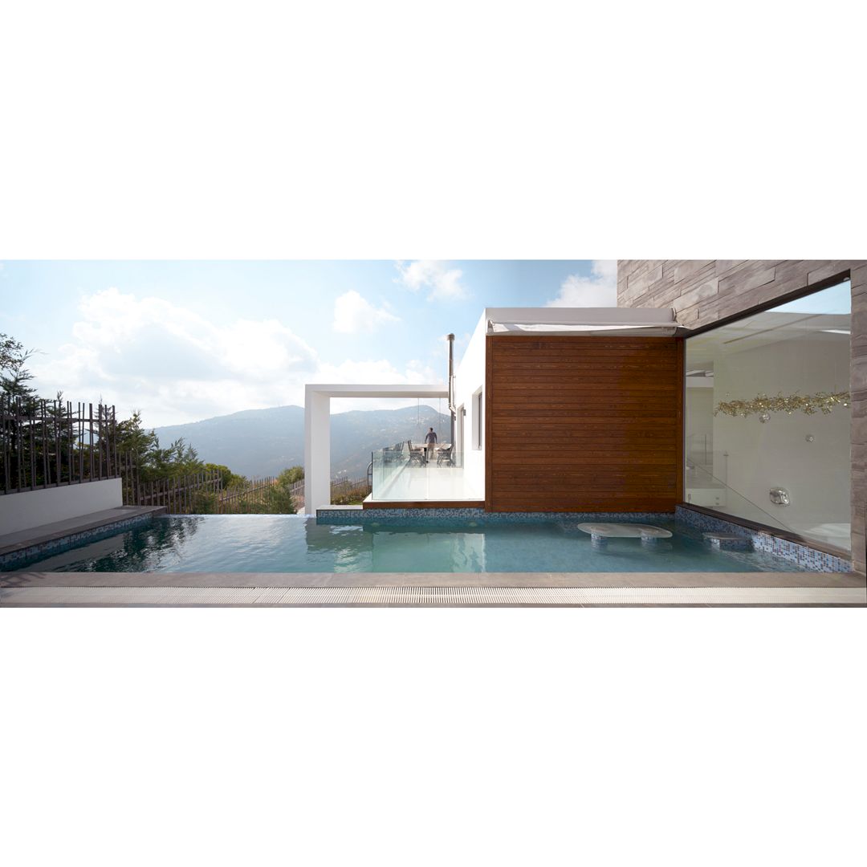
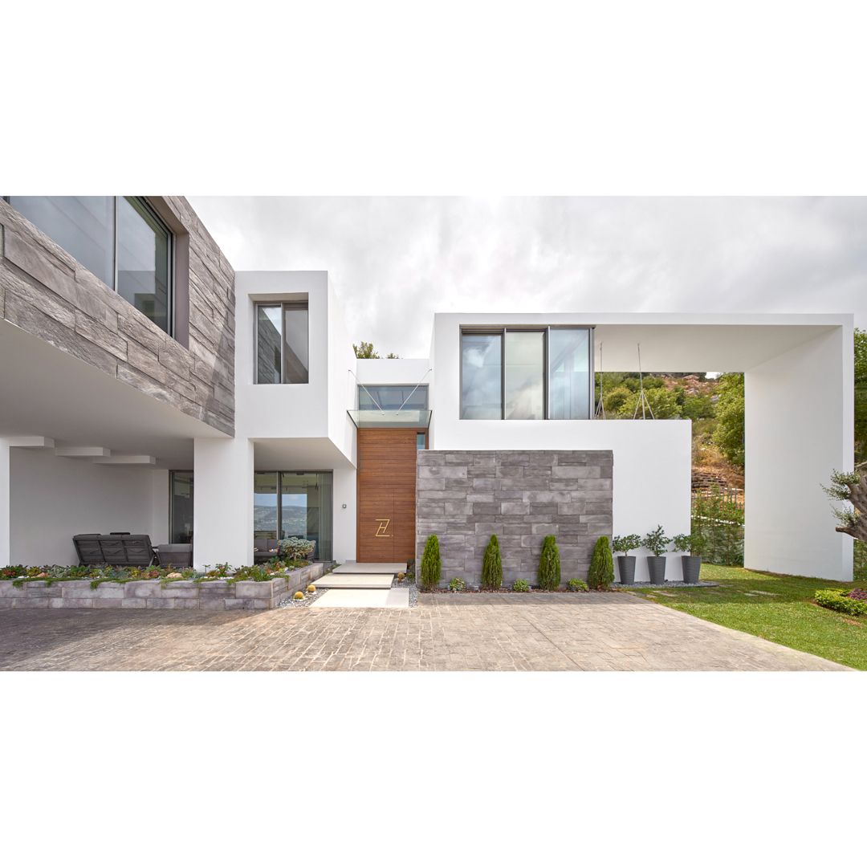
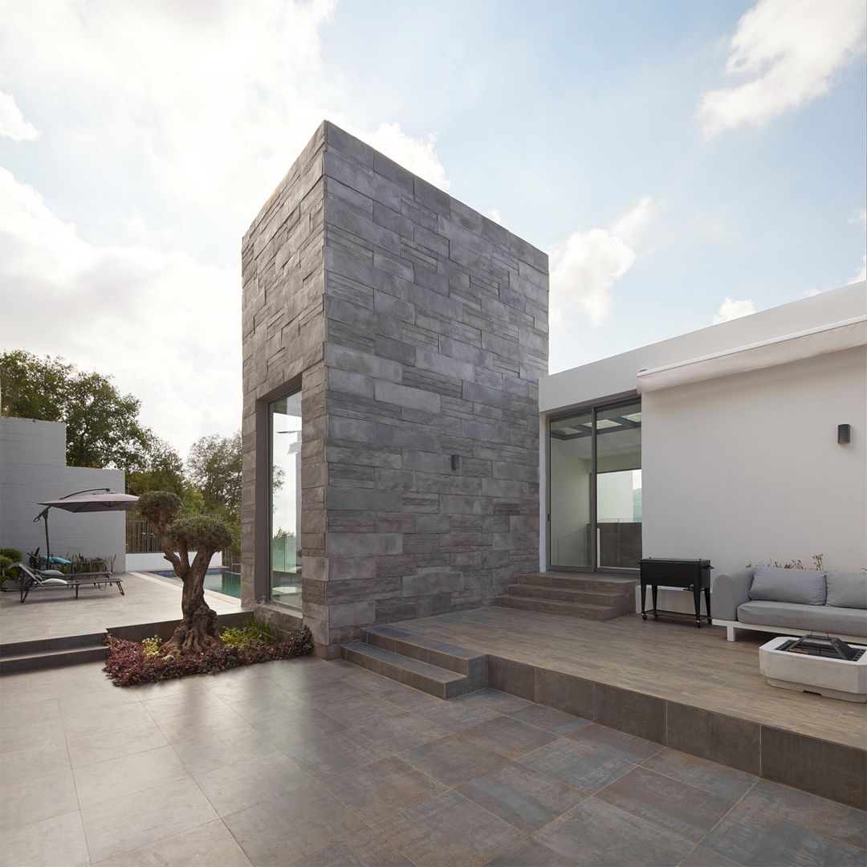
The couple’s differences yet their harmony in life and the big love present in their relationship inspired the design for Binding Void ZH Architecture. It is an eco-friendly villa that sits on a beneficial site, an area with a spectacular view and exceptional natural frames. It features a pool overlooking the mountain range and sea beyond.
The man behind this awesome project is Tarek Ibrahim, the founder of Paseo Architecture.
17. Orchard Stone House Residence by Rado Iliev
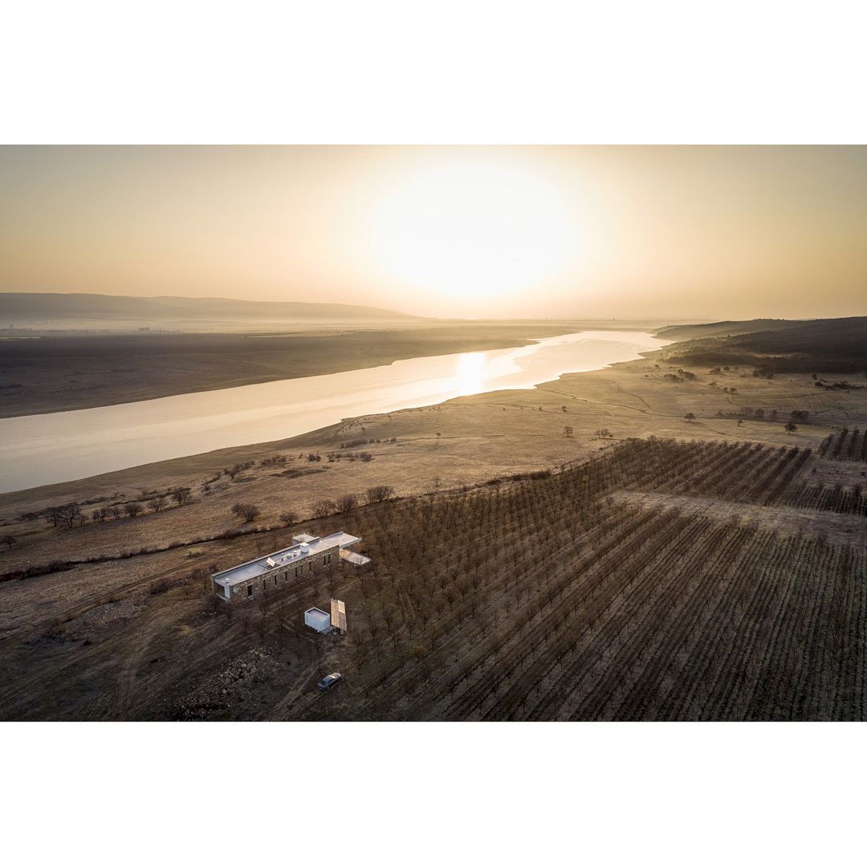
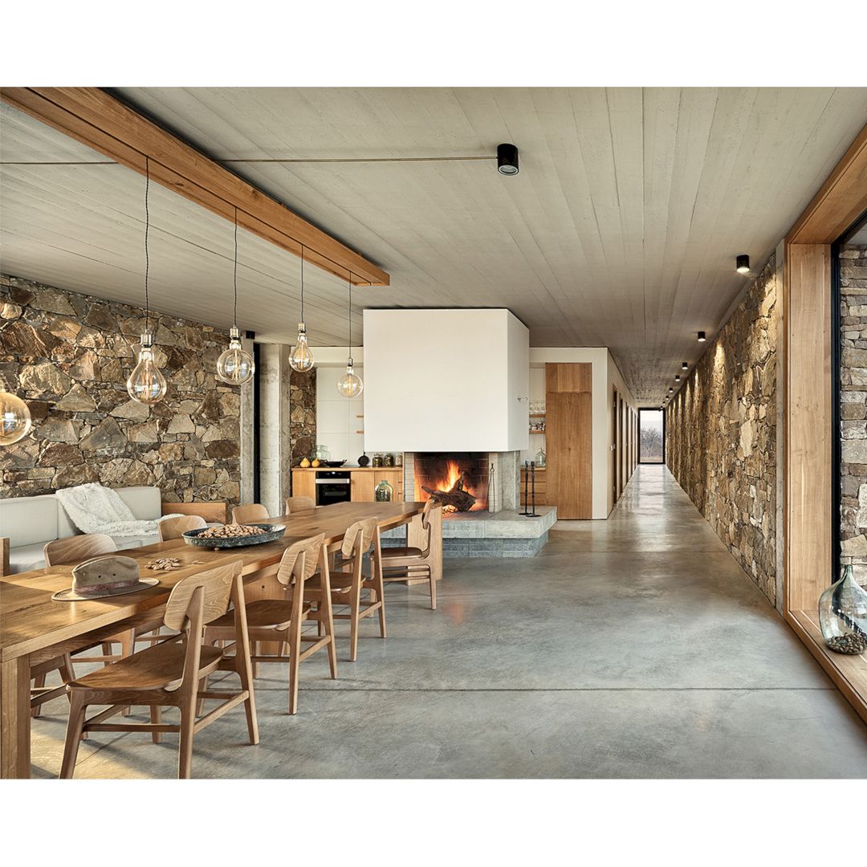
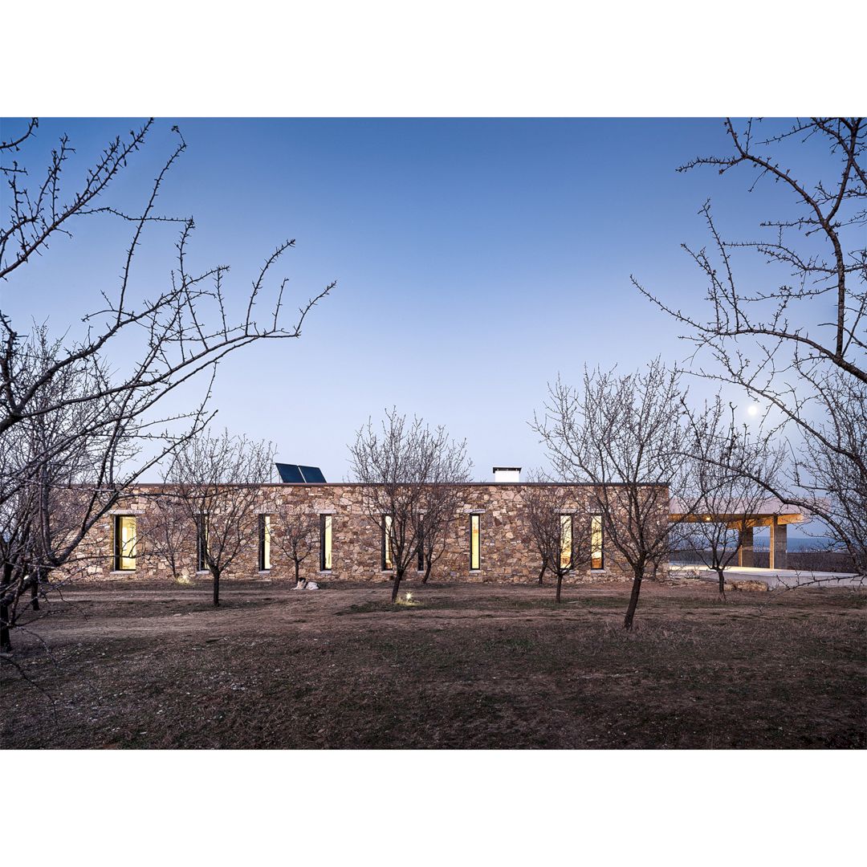
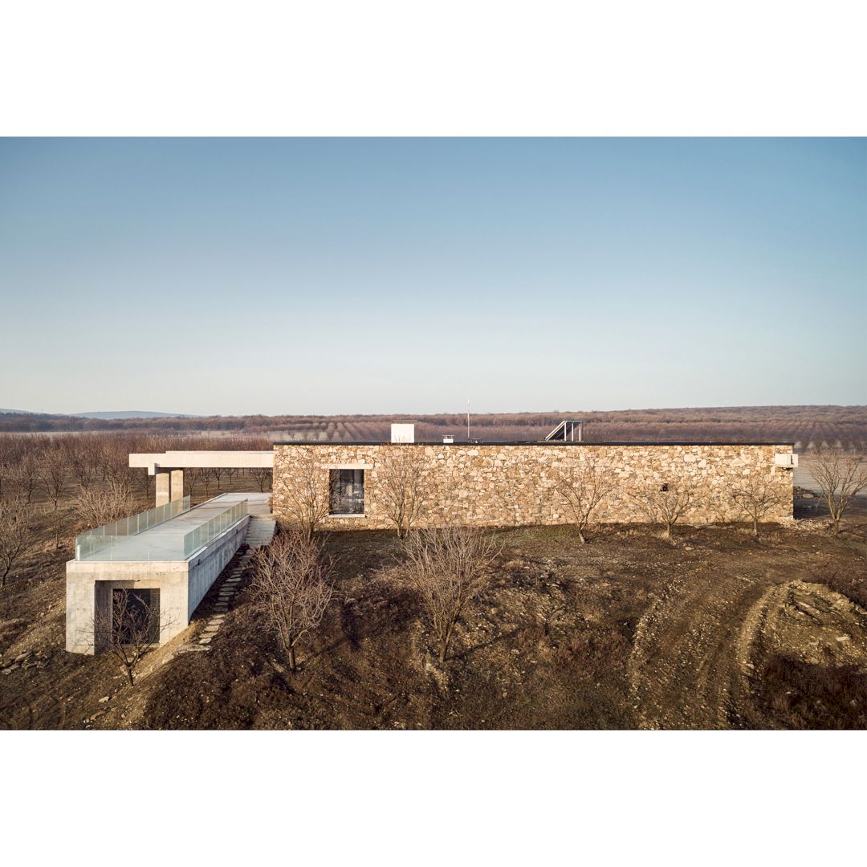
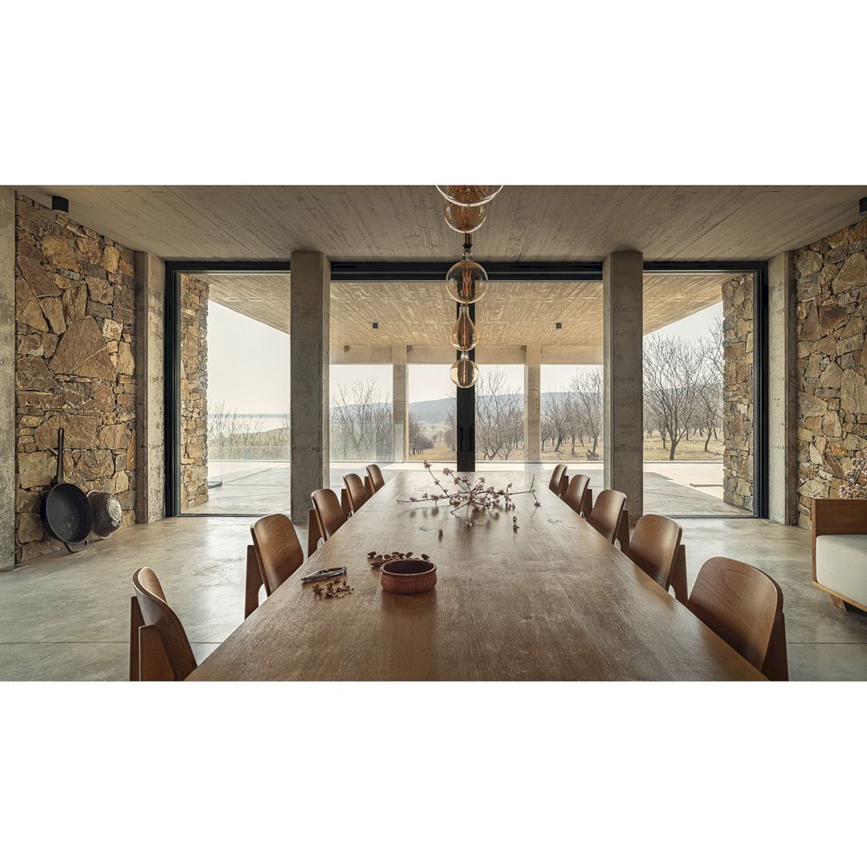
The incredible setting and views and the surrounding almond trees orchard are the inspiration for this project. Orchard Stone House Residence serves as a temporary accommodation for the workers on a fruit orchard. The use of the stone quarried from the site informed the building design too.
It is an amazing architectural project designed by Rado Iliev from Rado Iliev DESIGN.
18. The Dawn Residence by Wu Chih Kang
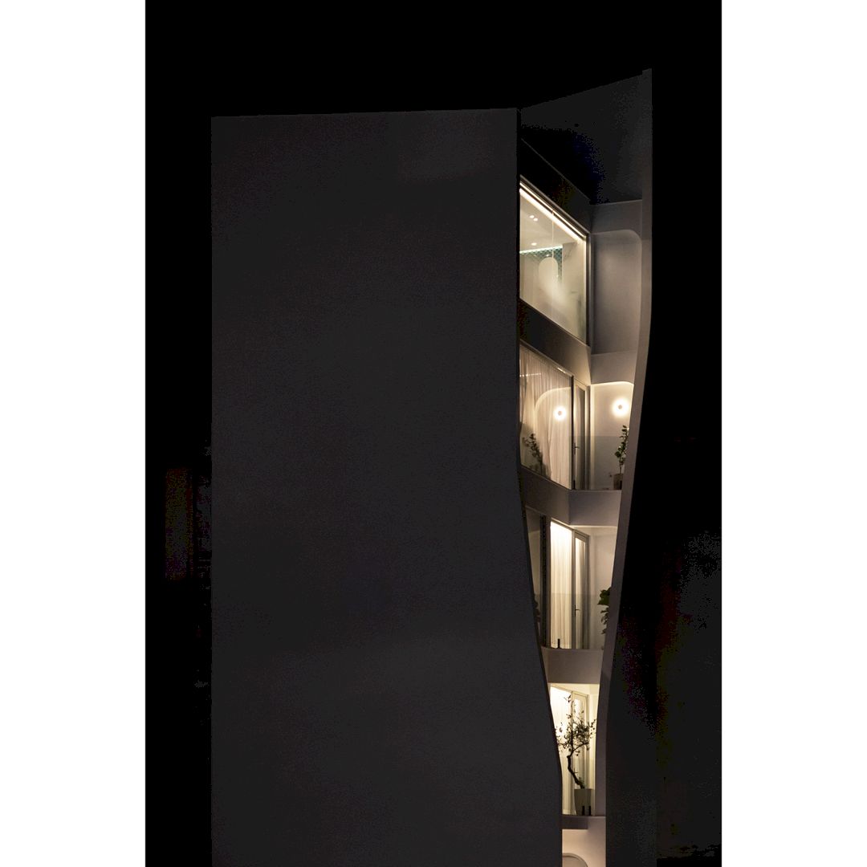
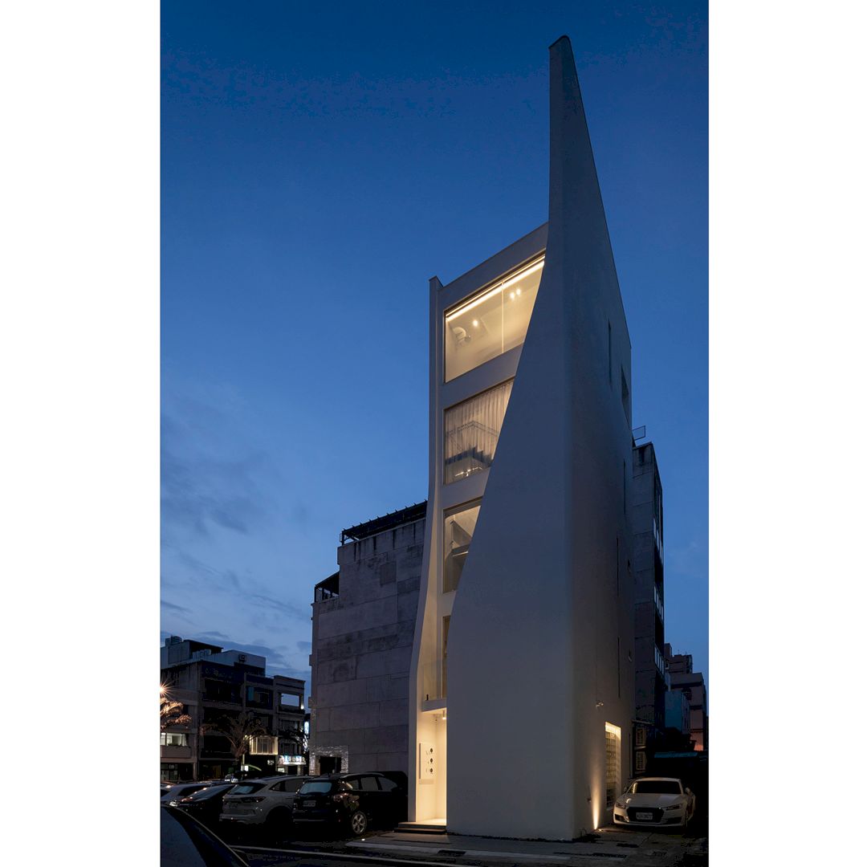
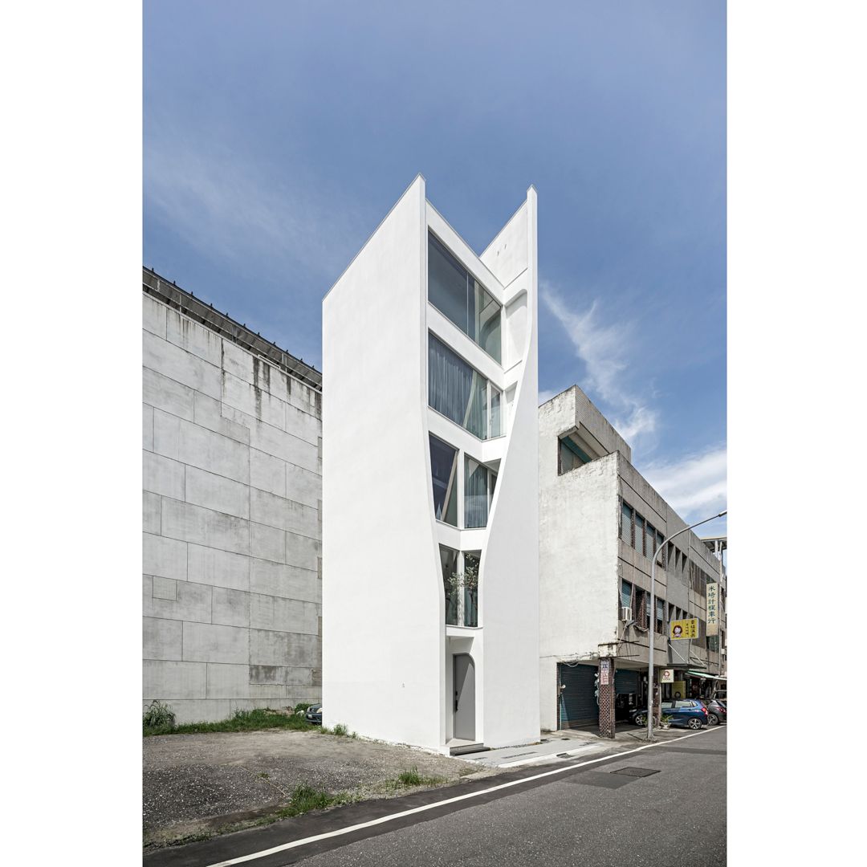
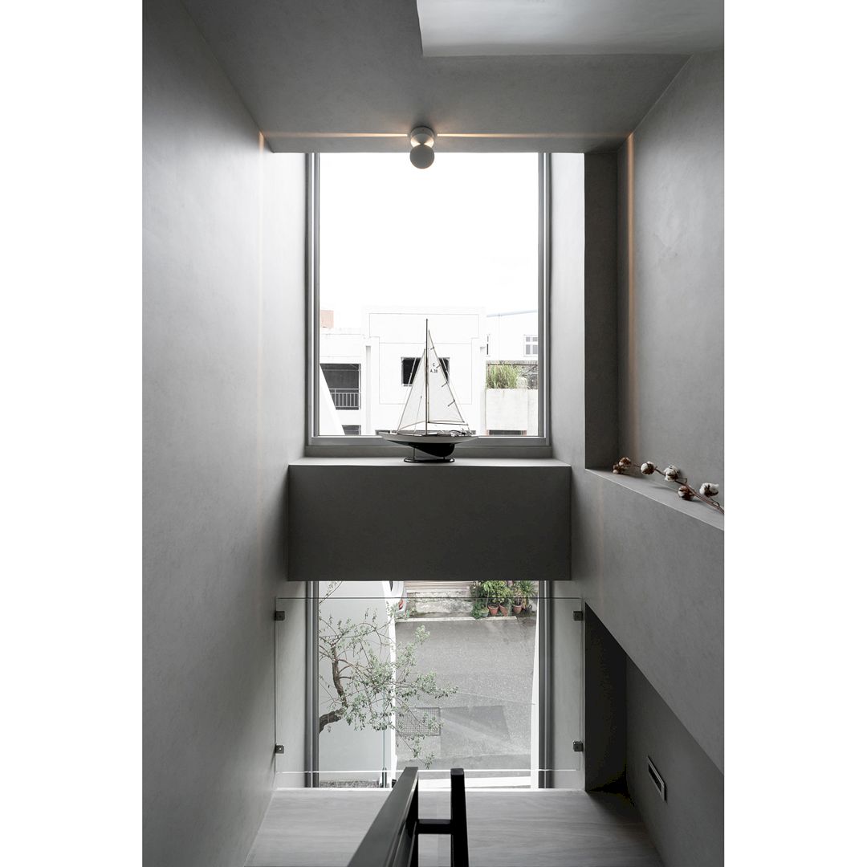
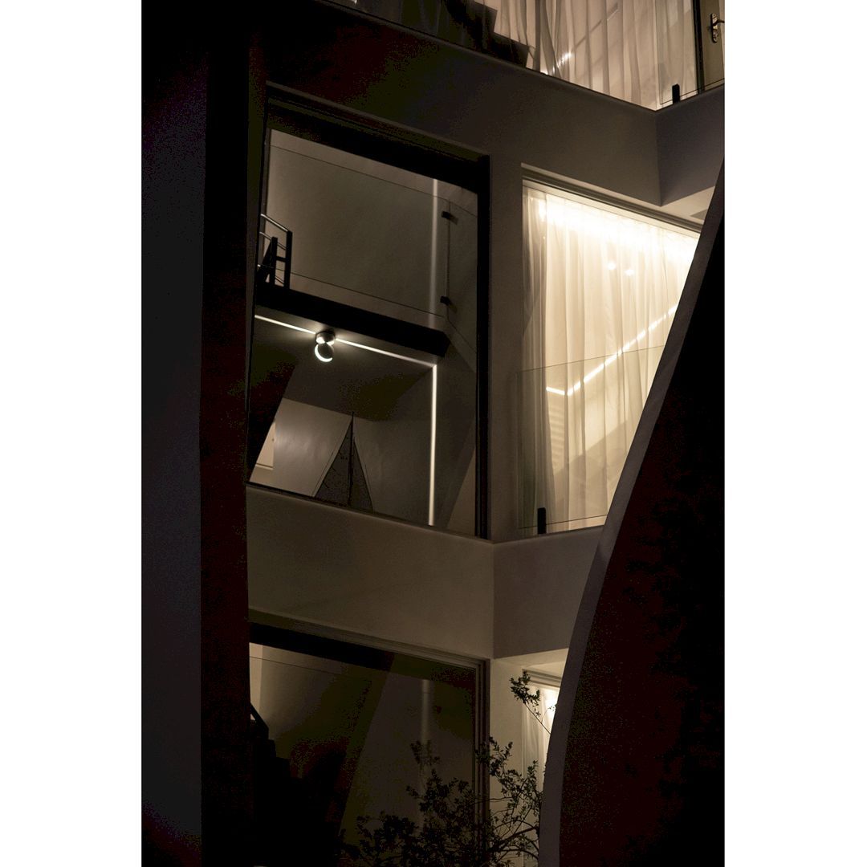
The Dawn Residence is an awesome project about a residential space in the old district of Hualien City, Taiwan. The building has a simple appearance that demonstrates a sculpture-like artwork towering over the base. The solid construction is covered little by little and unfolded by the softly curved surface.
This awesome residential project was designed by Wu Chih Kang for The Dawn (Pinqual Design).
19. Liru and Guo Dali Rural Library by GDUPI
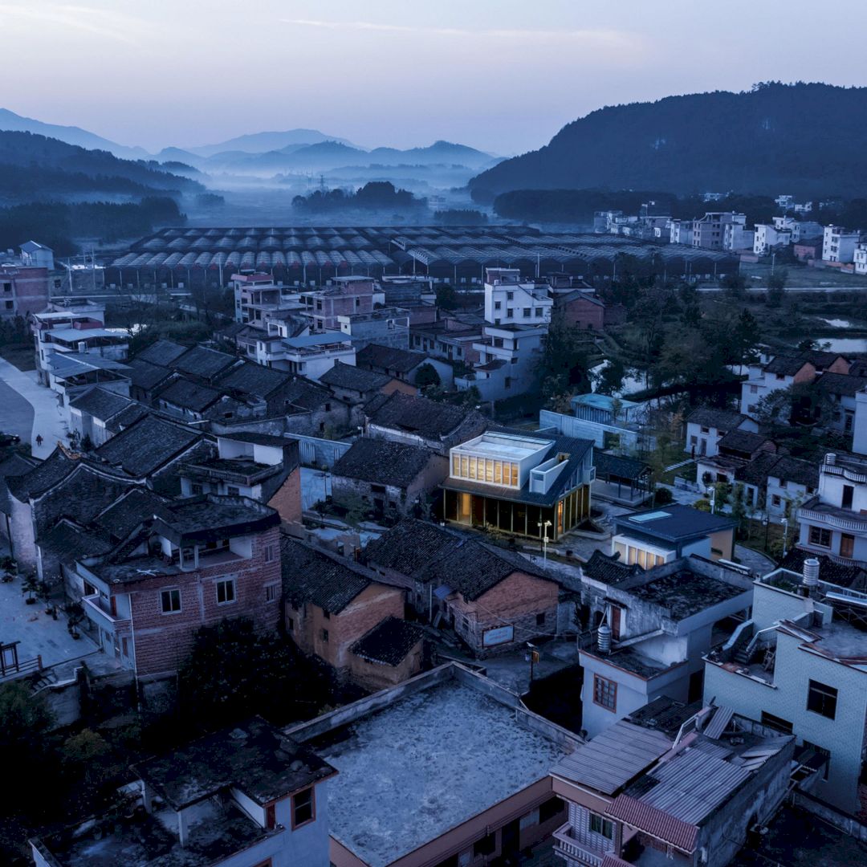
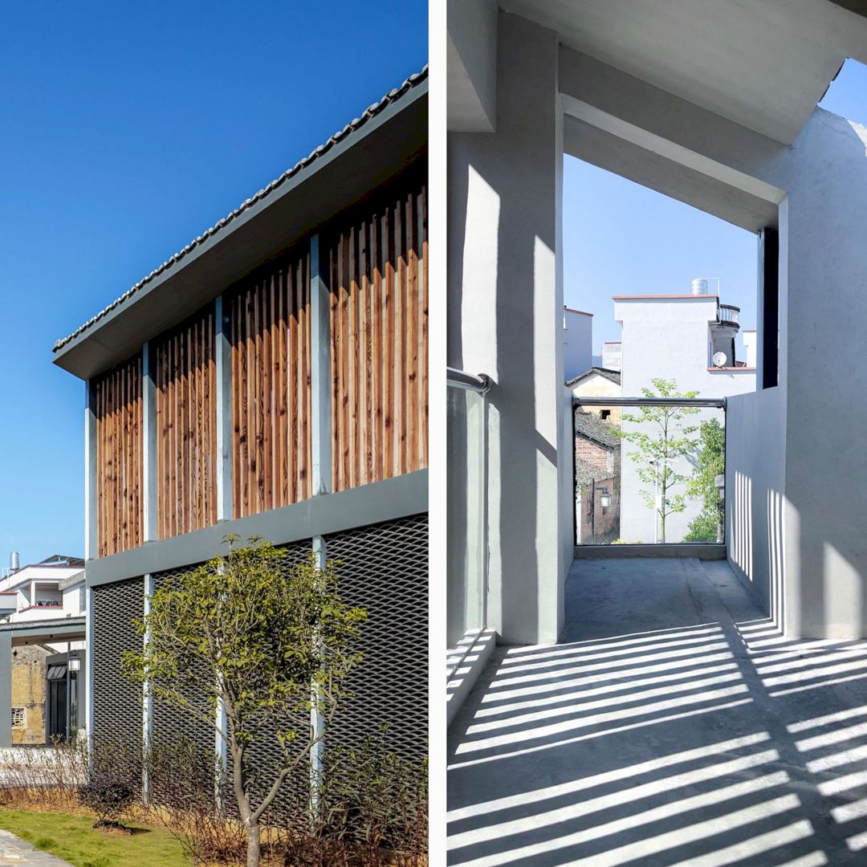
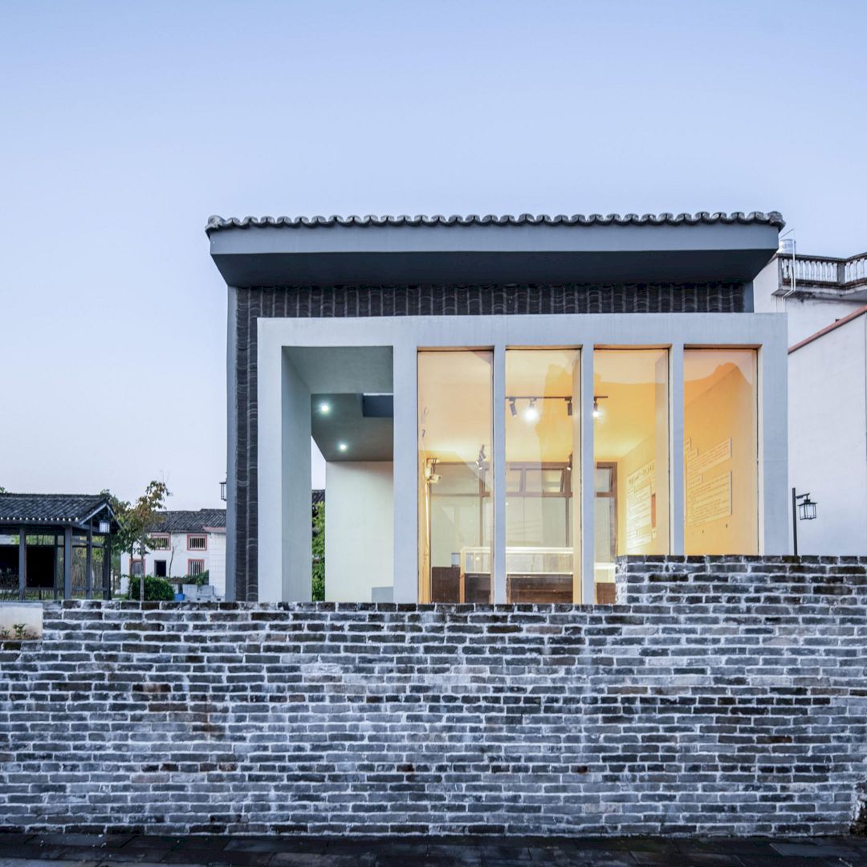
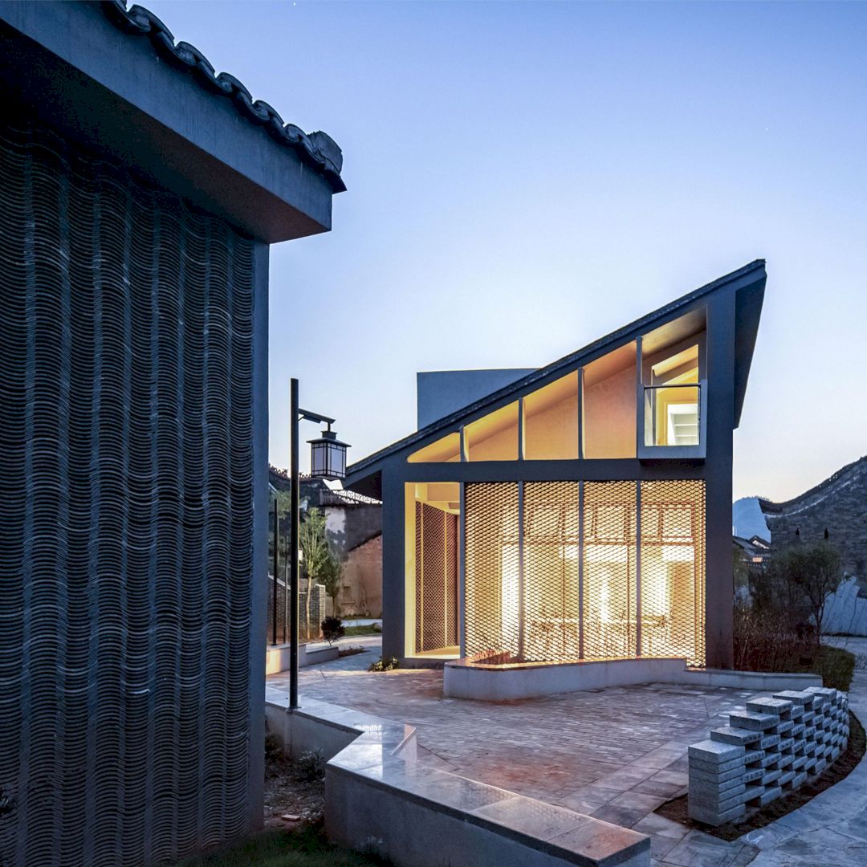
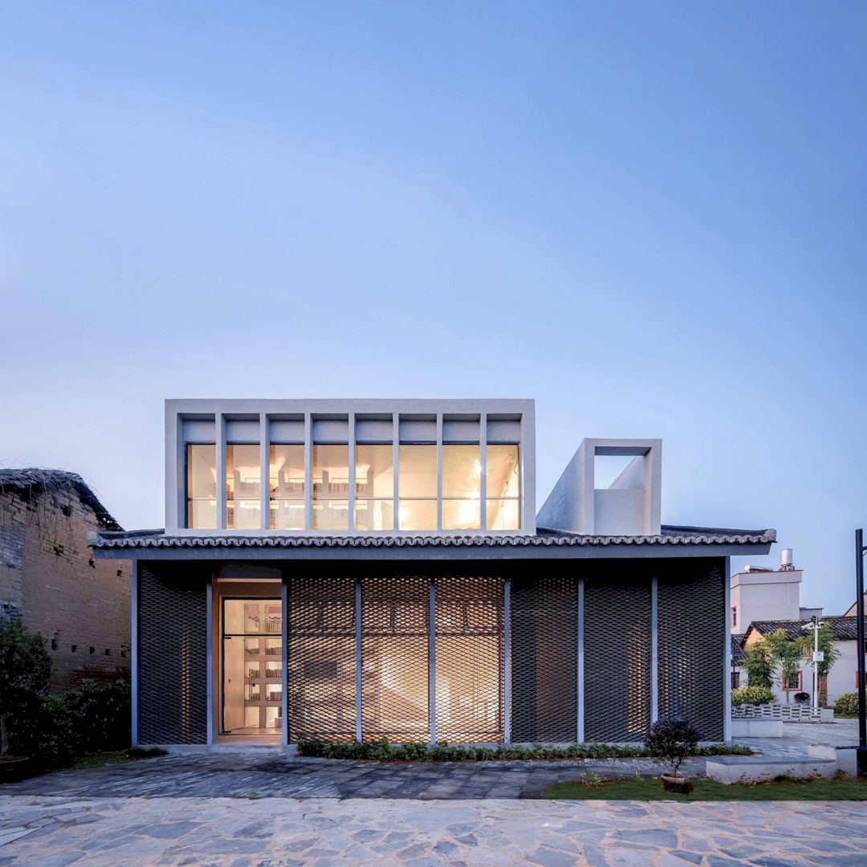
It is an amazing project that has used a combination of overlapped and embedded double-enclosure structures. Liru and Guo Dali Rural Library has overhanging eaves and an outer enclosure structure that forms a gray space between indoors and outdoors, enriching the people’s spatial experience.
This awesome rural library was designed by GDUPI for Guangdong Urban Rural Planning and Design Institute Co, .ltd.
20. Asty Garak Residential Building by Yongsu Lee
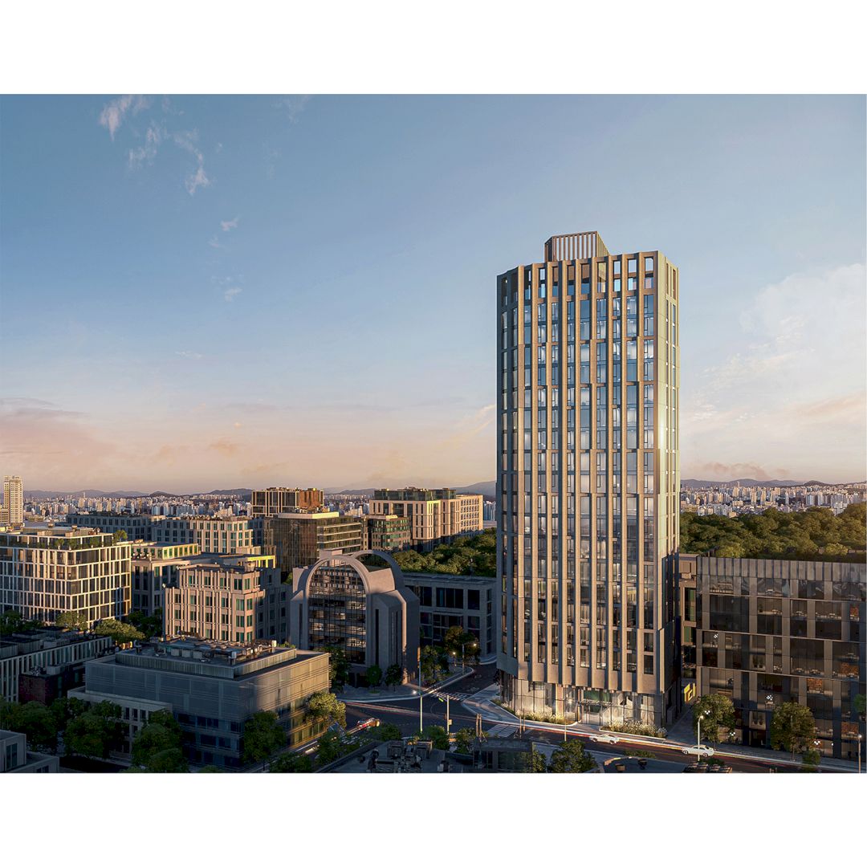
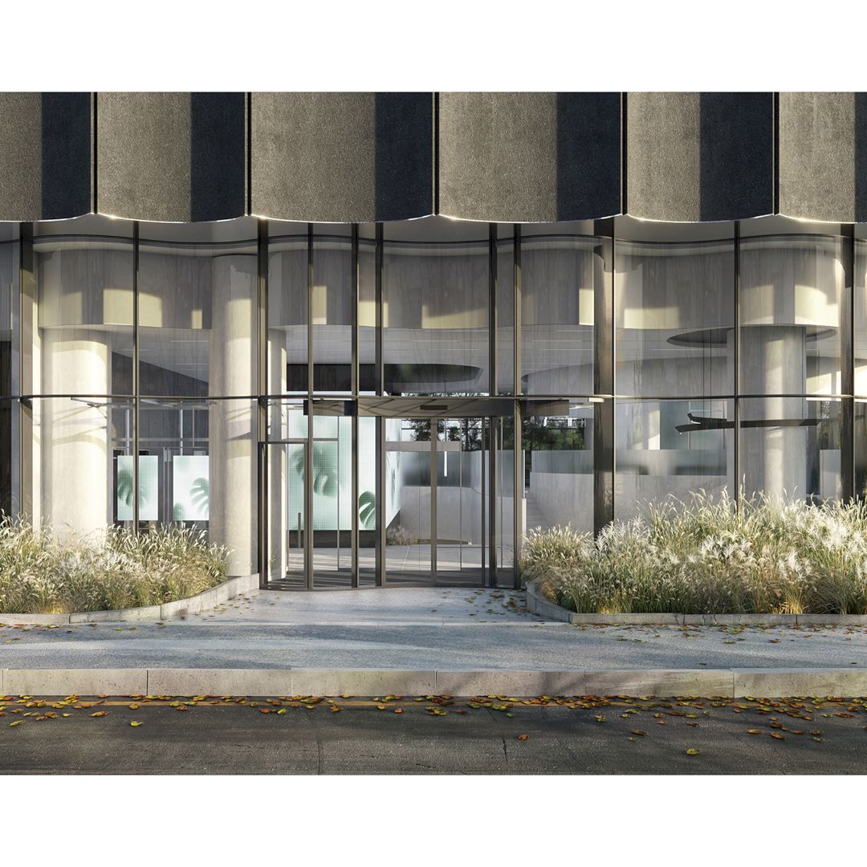
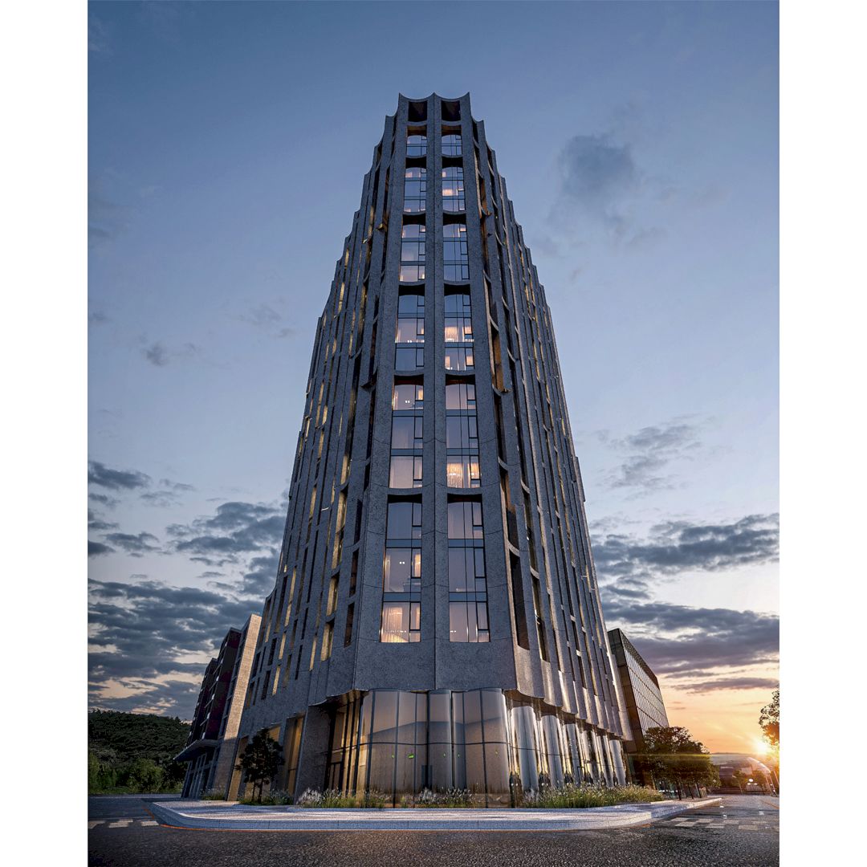
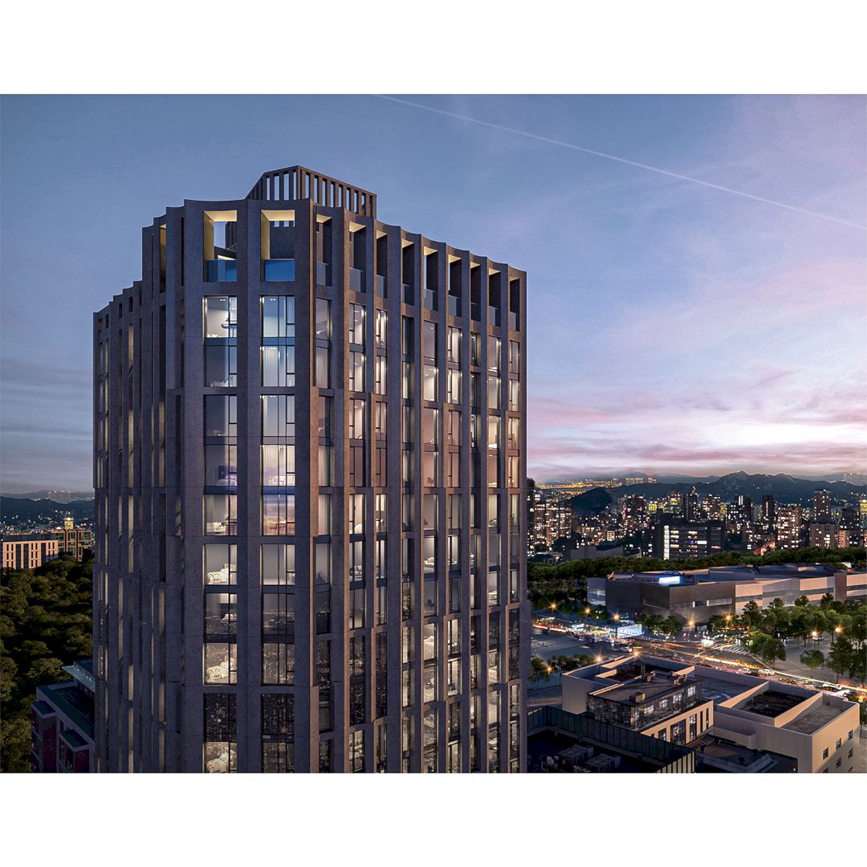
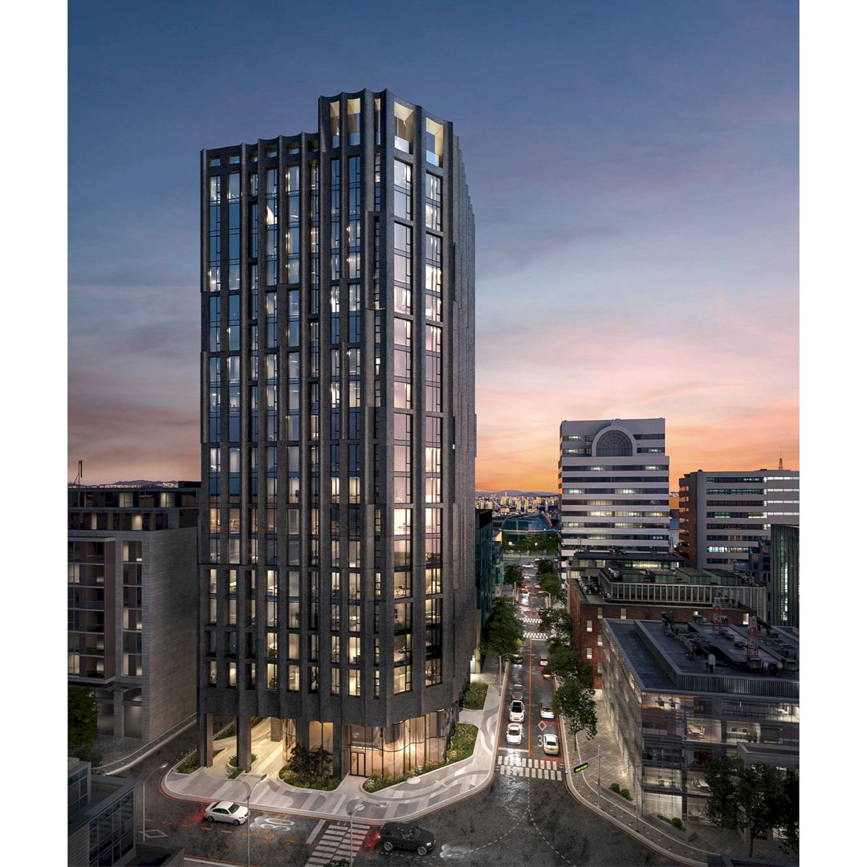
It is a spectacular project about a high-end compact residence that responds to lifestyle changes in Korea. Asty Garak Residential Building has an elevation design with the motif of the columnar joint. The columnar structure considering sustainability is designed to be able to cope with future scalability and changes.
This awesome residential project was designed by Yongsu Lee for Cre-Te.
Call for Entries to A’ Design Award & Competition
A’ Design Award & Competition 2023-2024 period is now open for entries. You can register and upload your design here to join this international annual juried competition.
The deadline for submission is February 28 and the results will be announced to the public on April 15. Futurist Architecture also will announce the selected winners and results on April 15.
Click here or here to learn more about A’ Design Award & Competition.
Discover more from Futurist Architecture
Subscribe to get the latest posts sent to your email.
