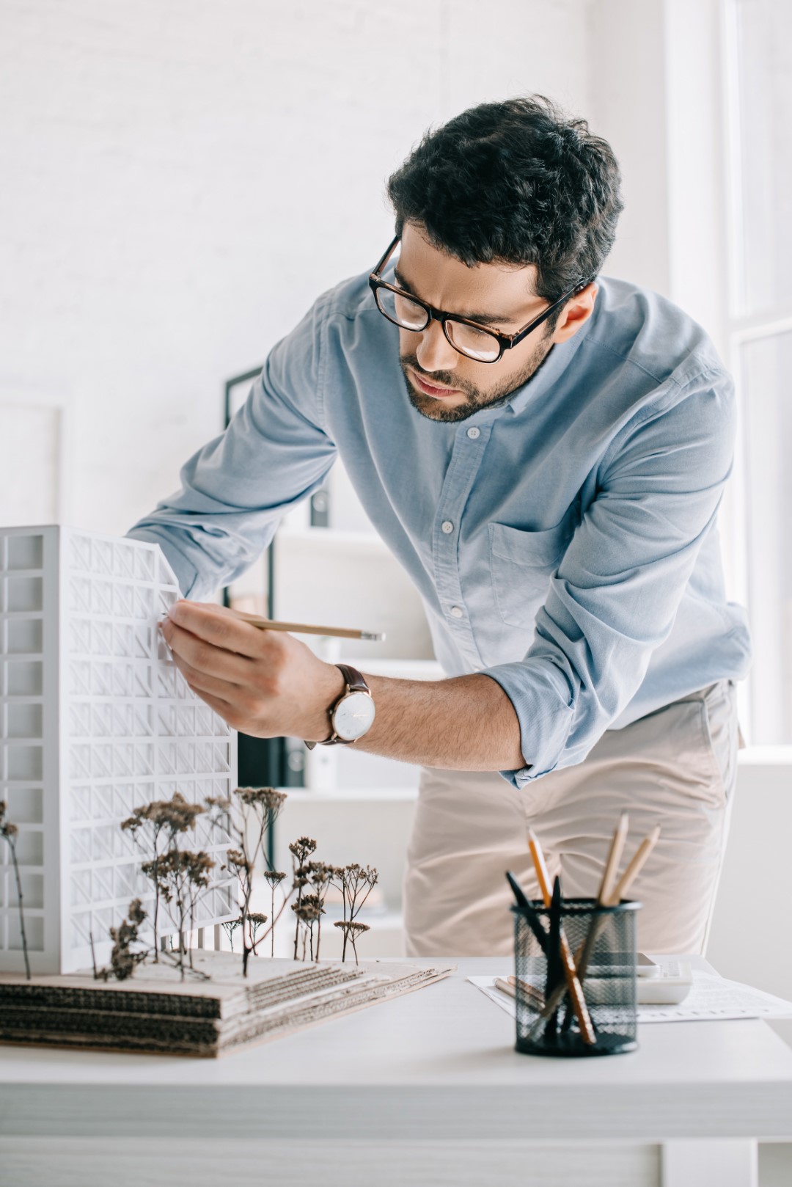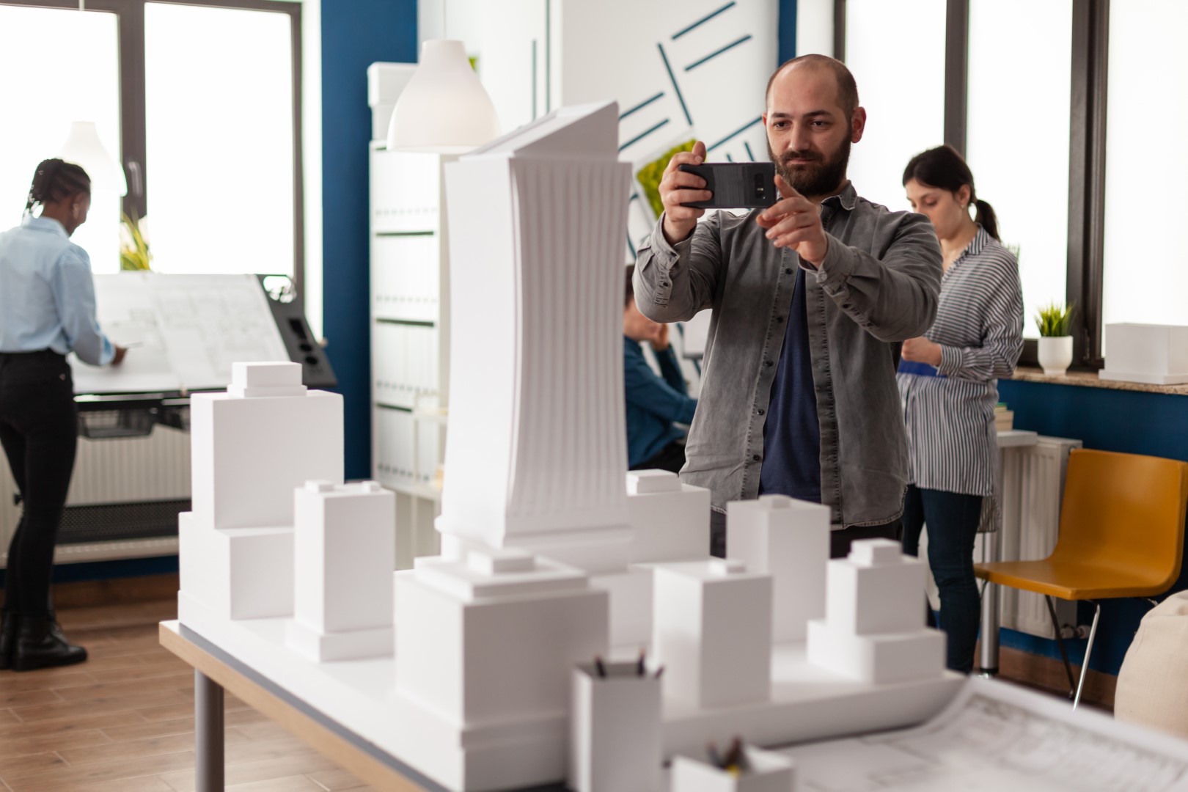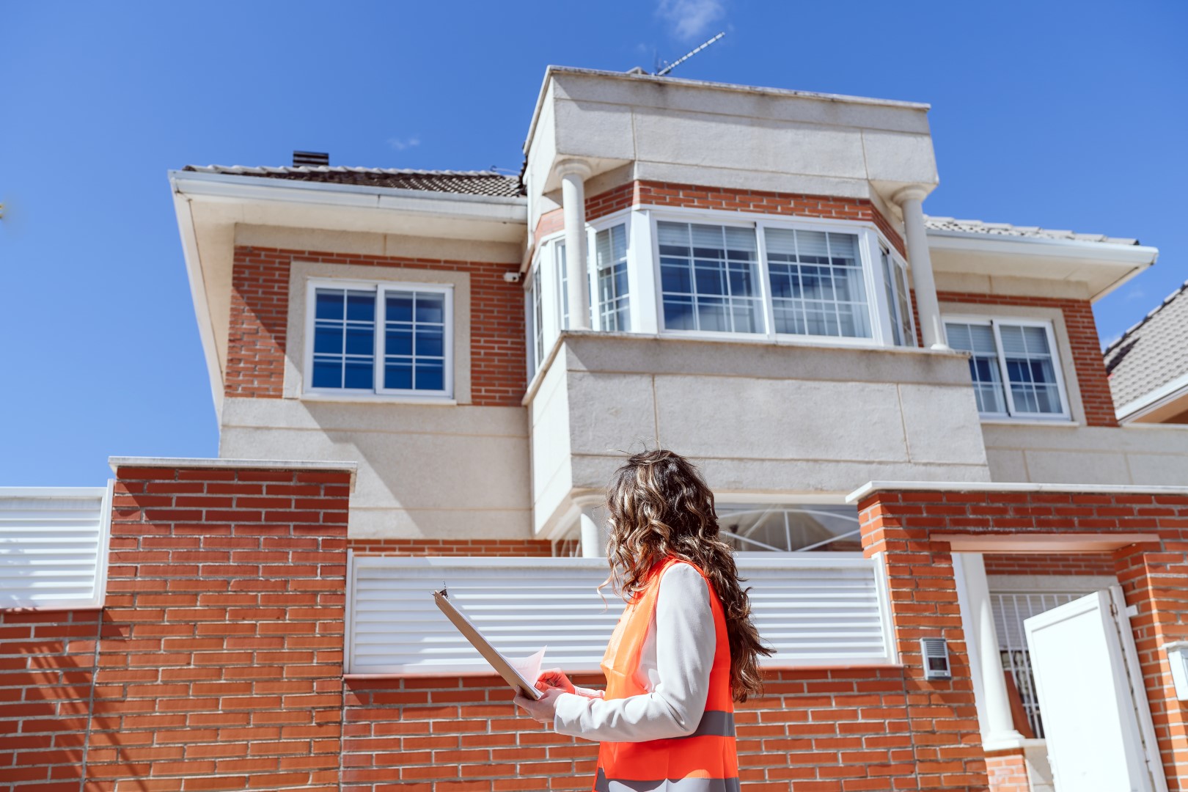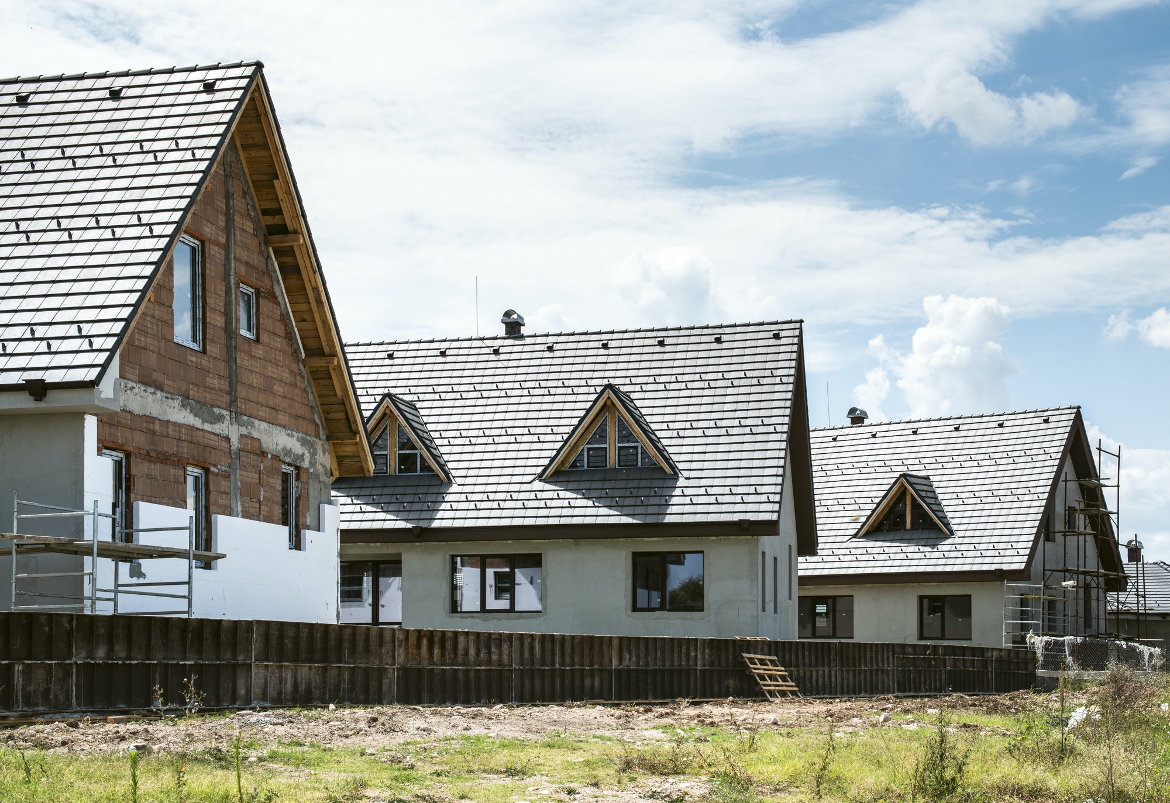Designing a new building is an exhilarating endeavor requiring creativity and careful planning. From conceptualizing the basic layout to scouting out potential construction materials, there are many steps involved in the process. This involves critical decisions about details like the height of the building and the time and resources to get it exactly right. Whether you’re looking to build a skyscraper or add another bedroom for your family home, understanding what goes into designing a new structure is an important part of developing successful projects. This post will take a closer look at the process of designing a new building and what it entails.
1. Collaborate With Professionals
The first and foremost step in the design process is collaborating with professionals. This team typically includes architects, engineers, and construction managers who bring their expertise. When looking for commercial construction services, working with a team with experience in similar projects and understanding local building codes is crucial. An experienced team can help bring your vision to life while ensuring the building is safe and up to code.
In construction projects, teamwork is vital. Each team member brings unique perspectives and skills, contributing to a well-rounded design and construction process. The construction manager oversees the entire project, ensuring smooth operations. The architect focuses on the building’s design, considering aesthetics and functionality. Engineers handle complex structural calculations, ensuring the building’s resilience to environmental factors such as earthquakes or hurricanes.
2. Researching Building Codes and Land-Use Planning Regulations
Before construction can begin, it’s essential to research building codes and land-use planning regulations. Governments put These laws in place to ensure buildings meet specific standards for safety, accessibility, and environmental impact. They must be followed strictly throughout the design and construction process.
The architects and engineers responsible for the project must deeply understand these codes, as they can vary greatly depending on location and building type. Often, complex projects require extensive research to ensure that all regulations are met, adding time and cost to the process. However, following these codes is essential for compliance and creating a safe, functional building.
3. Develop a Concept
Developing a concept is a critical phase in the building design process, providing a clear roadmap for the project. It begins with a meticulous analysis of the client’s requirements, encompassing functional and aesthetic aspects. This information is then synthesized into a comprehensive design brief outlining the proposed building’s purpose, its desired features, and the constraints under which it must operate.
Architects use this brief as a foundation for creating initial design sketches, often using advanced software to generate 3D models. These designs are reviewed and adjusted in collaboration with the client and stakeholders, ensuring the concept captures the project’s vision while considering cost, timeframe, and regulatory compliance. This iterative process continues until a final design is approved, setting the stage for the detailed design phase.
4. Conduct Site Analysis
A thorough site analysis is crucial in the building design process. It involves examining the proposed construction site, assessing its physical characteristics, and understanding its context. Factors like topography, soil type, vegetation, and climate are considered, as they can impact the building’s design and construction. For example, a sloping site may require a different foundation design than a flat one.
The local climate affects the material choice and heating/cooling system design. Site analysis includes reviewing zoning laws, building codes, and site-specific restrictions. This examination ensures an environmentally attuned, compliant, sustainable, and efficient building design.
5. Create Detailed Design Plans
Once the concept is approved and a site analysis is completed, the next step is to create detailed design plans. These plans involve translating the approved concept into construction drawings that specify every detail of the building’s design, from its structural elements to interior finishes and lighting specifications.

Drawings are blueprints that guide construction contractors, specifying dimensions, materials, and installation techniques. Architects and engineers collaborate to create aesthetically pleasing, functional, and structurally sound designs. Detailed plans are submitted for client and authority approval before construction begins.
6. Submitting the Construction Documents for Permits and Approvals
To obtain approval for construction, a comprehensive set of documents must be submitted to the relevant authorities. These typically include project drawings, specifications, and technical reports detailing the building’s design, materials, and construction methods. The government or local authorities will review the documents to ensure safety and environmental standards compliance.
While the process can be time-consuming and often requires revisions, ensuring that the final building is safe for those who will use it is essential. Ultimately, going through this process ensures that the building meets all essential requirements and that everyone involved can have confidence in the safety and quality of the final structure.
Designing a new building is a complex task that requires collaboration, careful planning, and adherence to regulations. Key steps include working with experienced professionals, developing a thorough concept, conducting site analysis, creating detailed plans, and obtaining necessary permits and approvals. Following this process can bring your vision to life while ensuring safety, functionality, and compliance with regulations.
Discover more from Futurist Architecture
Subscribe to get the latest posts sent to your email.




