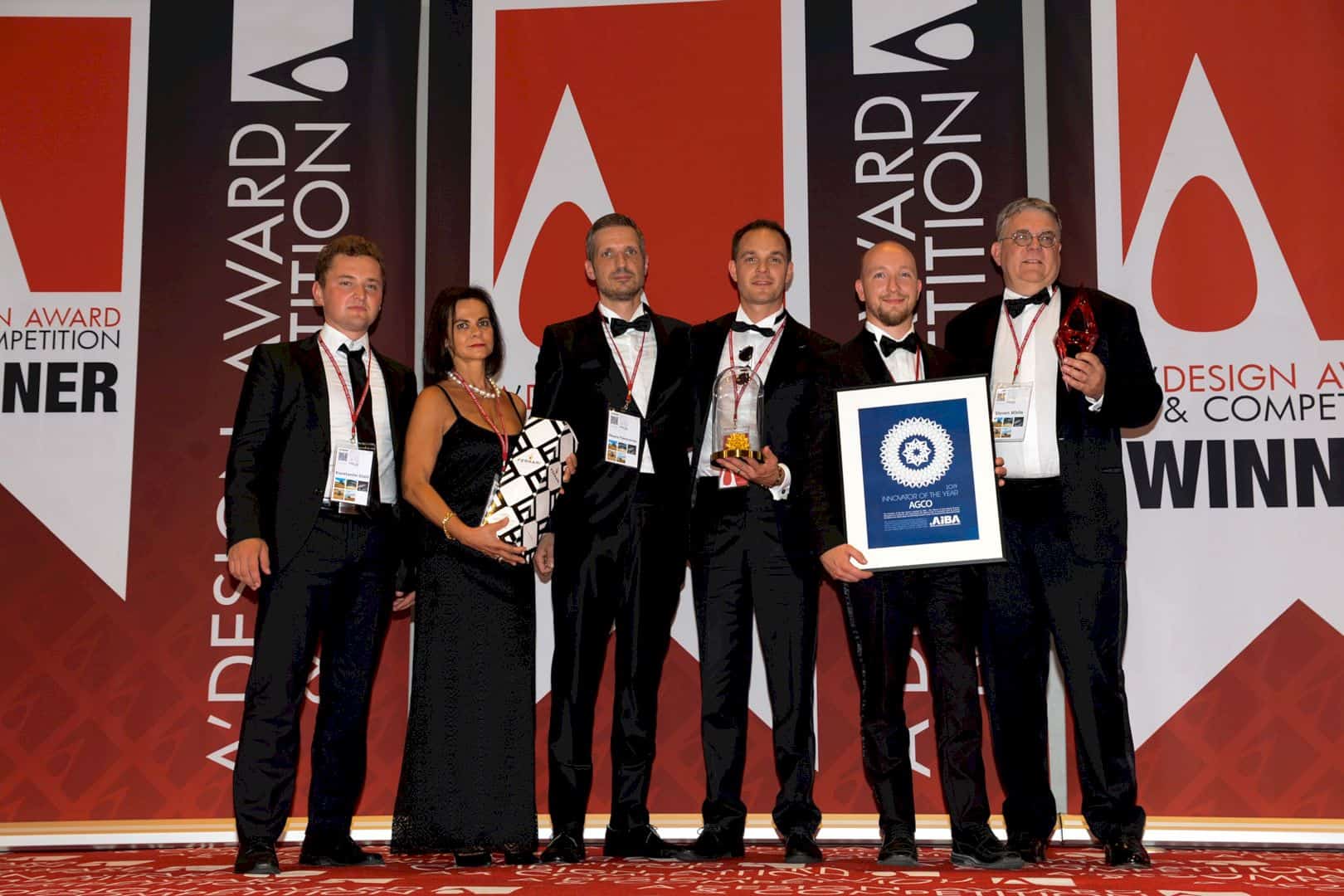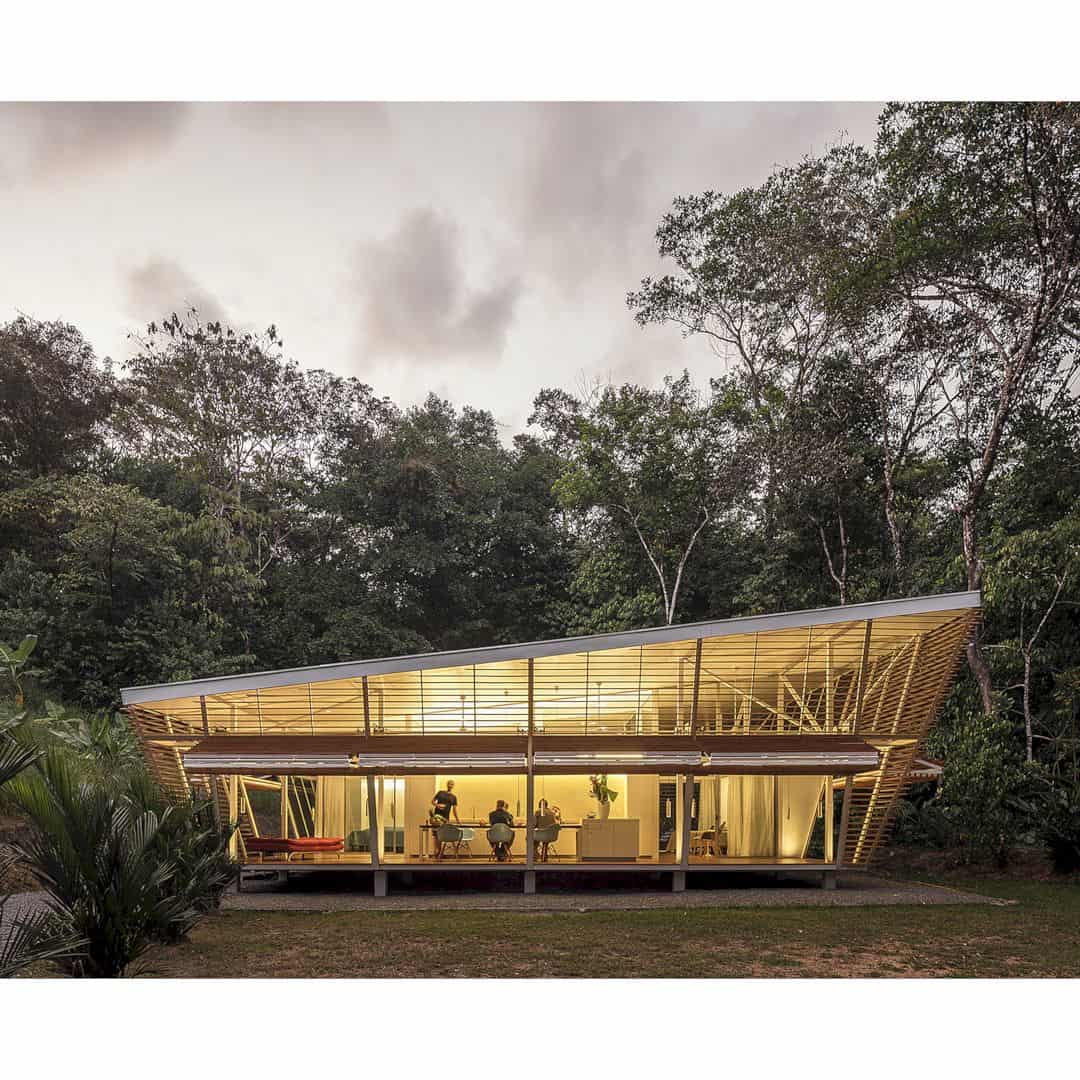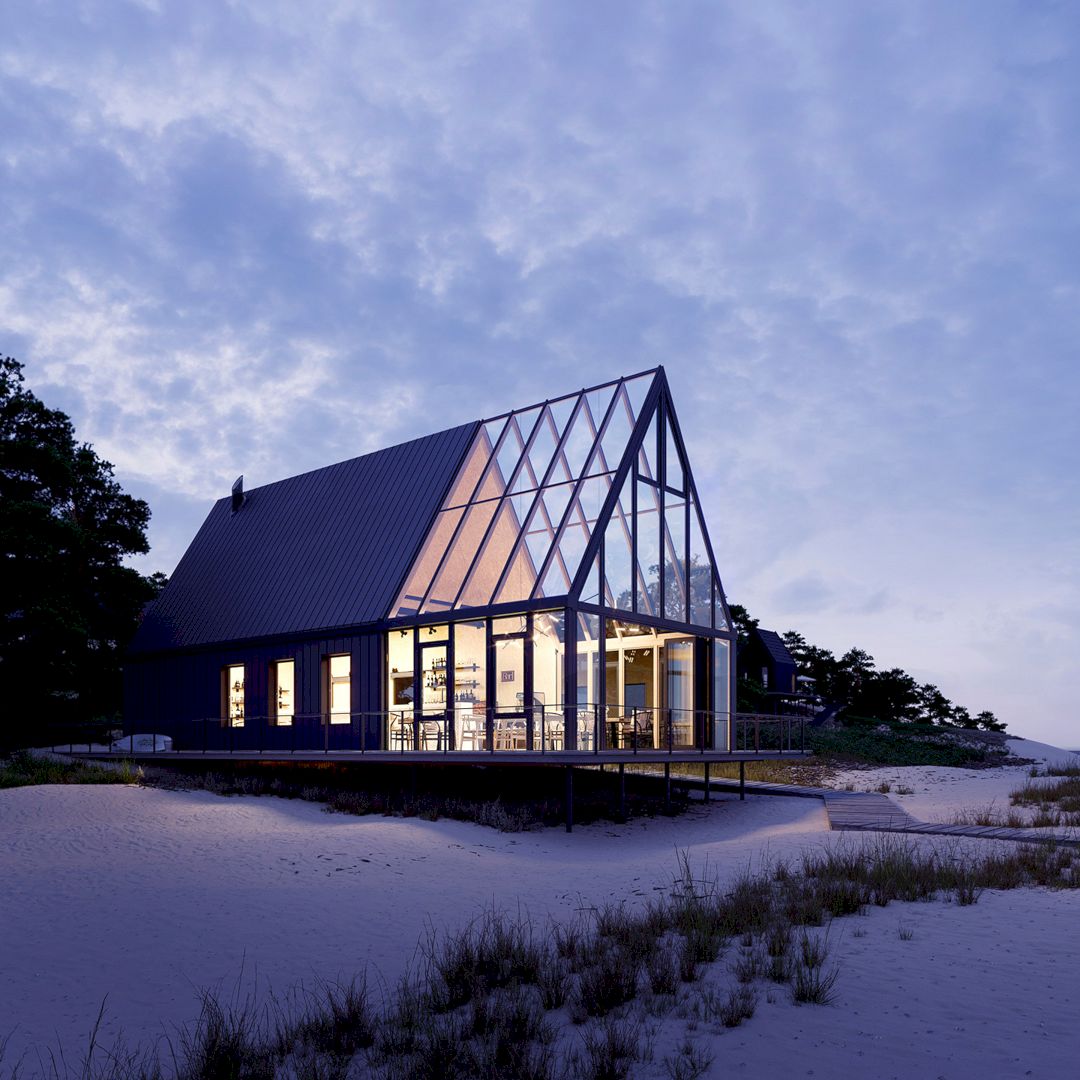A’ Design Awards & Competition is a fair, ethical, and competitive platform to recognize and promote good designs. It is an international, juried design accolade that provides a chance for all designers worldwide from various industries to get the righteous attention and fame deserved through their awesome designs.
Why A’ Design Awards? This prestigious, respected, and coveted award is relevant for designers because it empowers them with a well-designed, world-class public relations program. There is also a comprehensive and extensive winners’ kit called A’ Design Prize that will be given to all winners to celebrate their success of winning.
Here are 10 valuable items in A’ Design Prize:
1. Award Trophy
2. Gala-Night Invitation
3. The Annual Yearbook
4. Design Award Winner’s Exhibition (Physical)
5. Inclusion in World Design Rankings
6. Promoted to Media Partners
7. Exclusive Interview
8. Design Award Winner Logo
9. Extensive PR Campaign
10. Translation to 100+ Native Languages
A’ Design Awards 2022-2023 Winners Announced
A’ Design Awards & Competition has announced the best designs of 2022 – 2023. There are 1884 winners from 114 countries in 140 different design disciplines. Besides fame, prestige, recognition, credibility, publicity, and international awareness, all winners also got a coveted, comprehensive, and grand A’ Design Prize.
The evaluation of all entries was done carefully by an internationally influential jury panel. The Grand A’ Design Award Jury Panel is composed of established scholars, prominent press members, creative design professionals, and also experienced entrepreneurs.
2022-2023 A’ Design Award & Competition Winners
Futurist Architecture has gathered 25 award-winning projects of A’ Design Awards 2022-2023 Winners in architecture and interior design. Through these award-winning projects, we want to show you how truly good designs deserve to get worldwide recognition and appreciation.
Table of Contents
1. 272 Hedges Avenue Pedestal Architecture by Rafael Contreras and Monica Earl
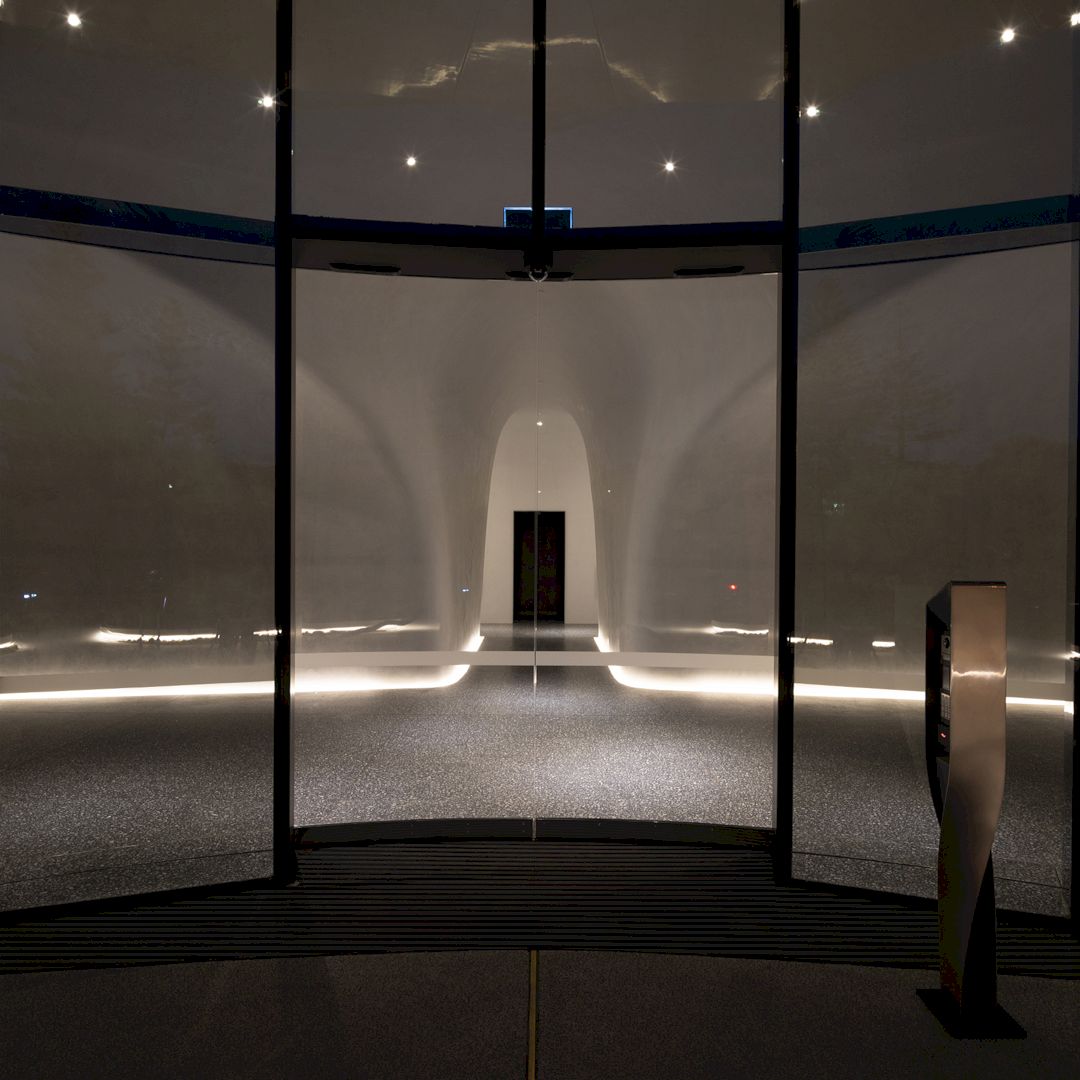
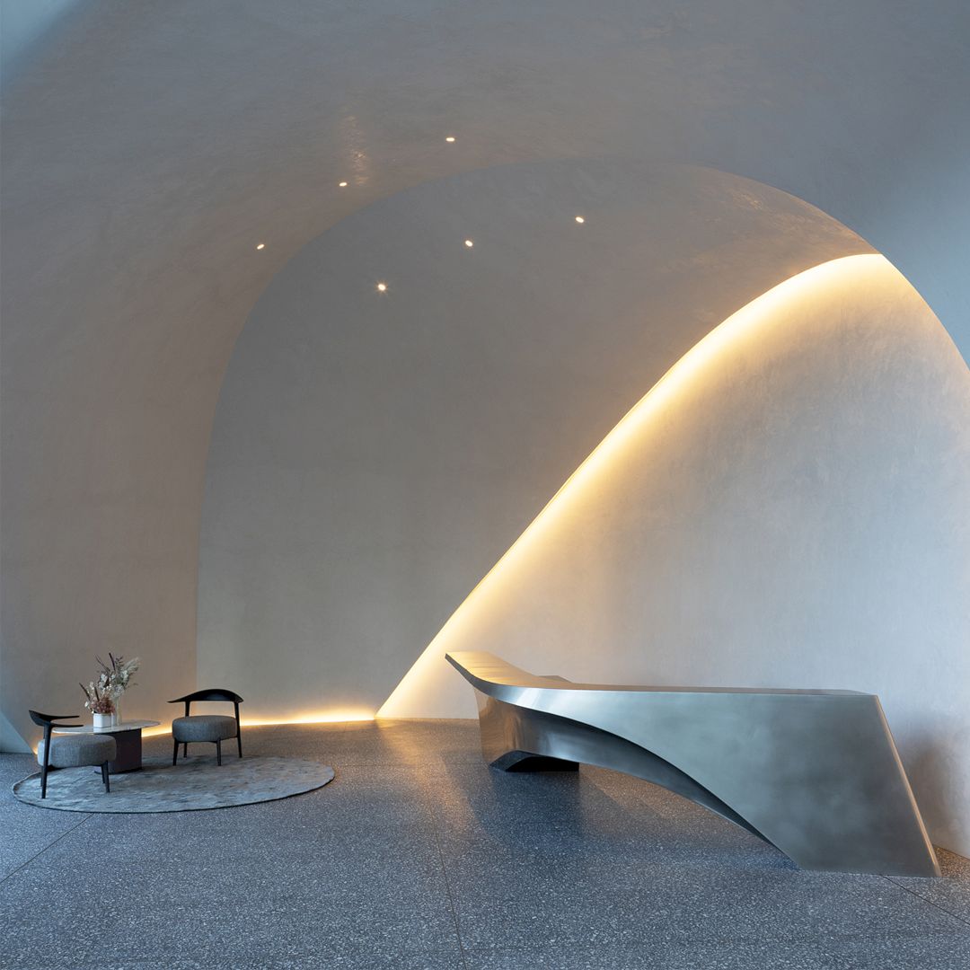
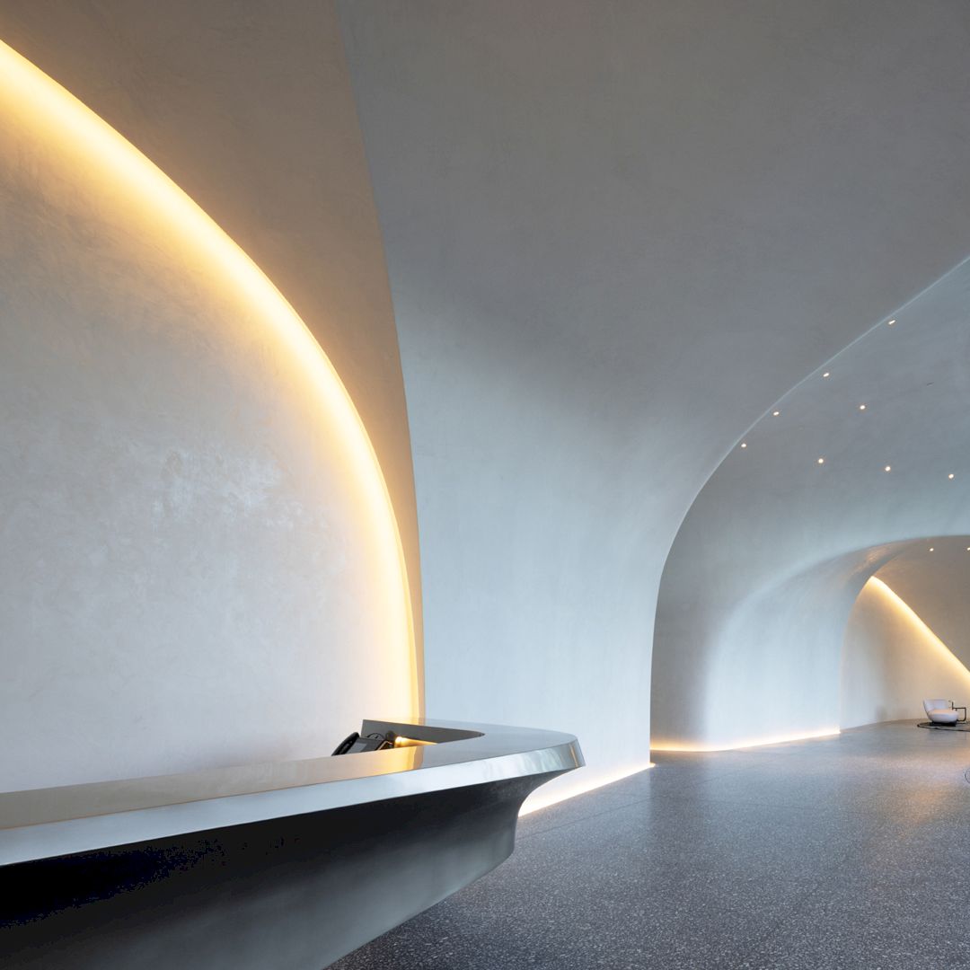
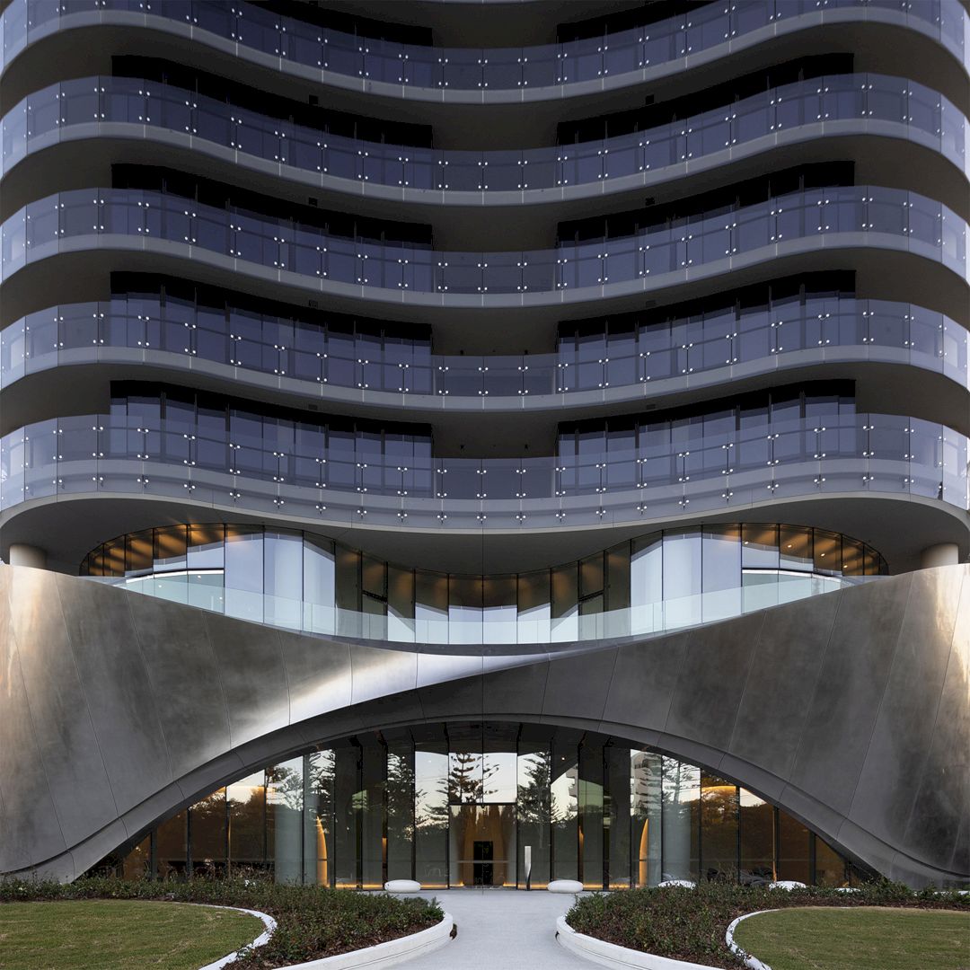
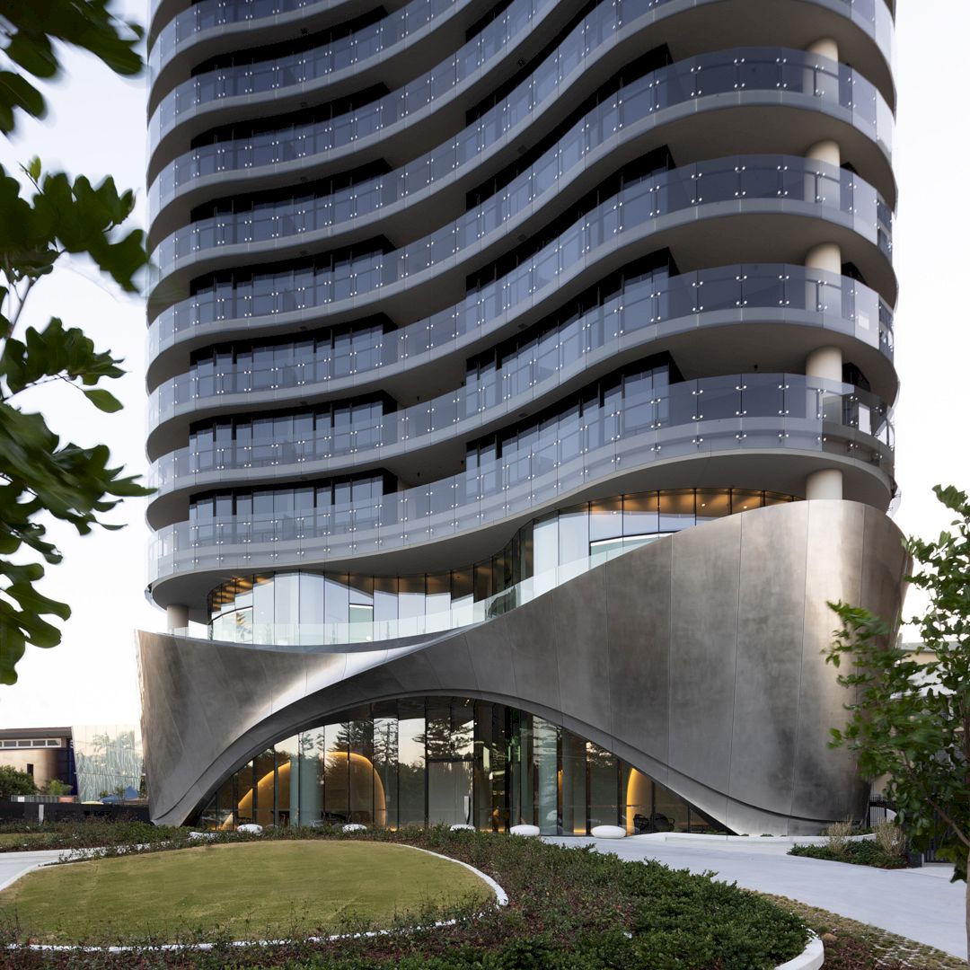
Completed in 2022, 272 Hedges Avenue Pedestal Architecture has an innovative and advanced architecture that is imbued with warmth, soul, and artistry. The awesome thing about this winning project is the use of advanced design techniques and products while maintaining the connection with nature.
272 Hedges Avenue Pedestal Architecture is designed by Rafael Contreras and Monica Earl from Contreras Earl Architecture.
2. Cuiwan Zhongcheng Demonstration Zone by Arch Age Design
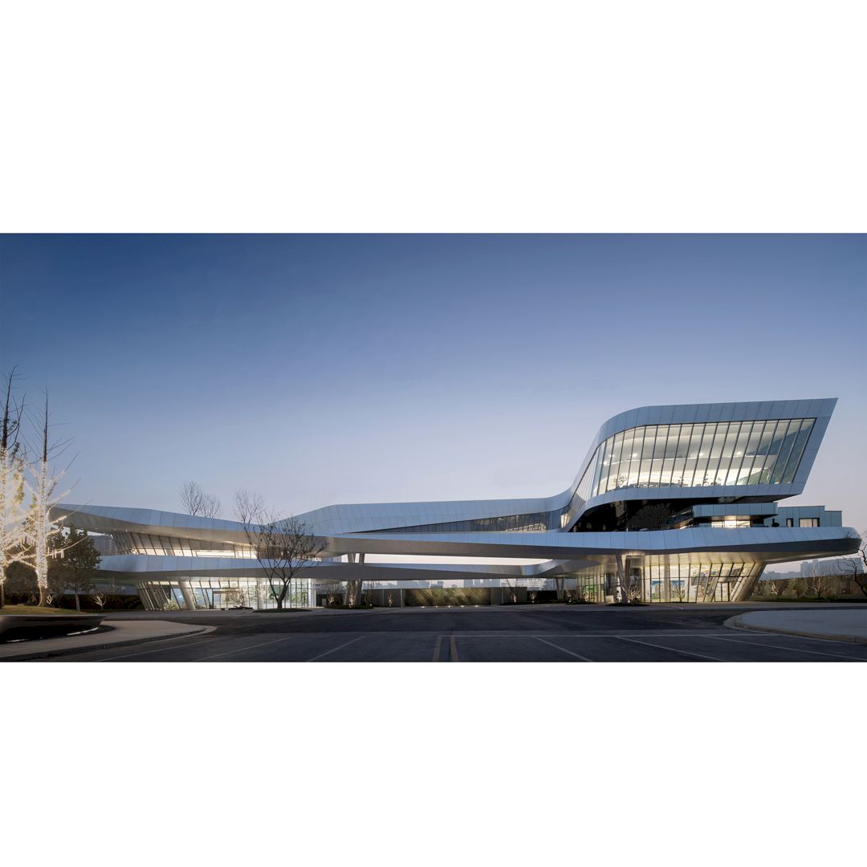
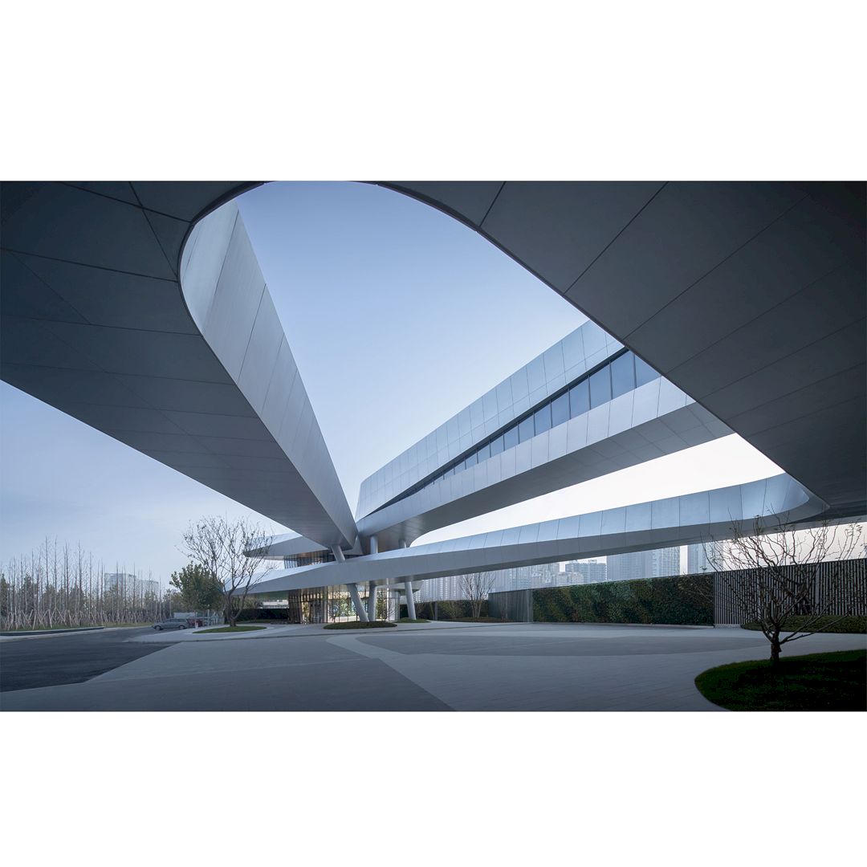
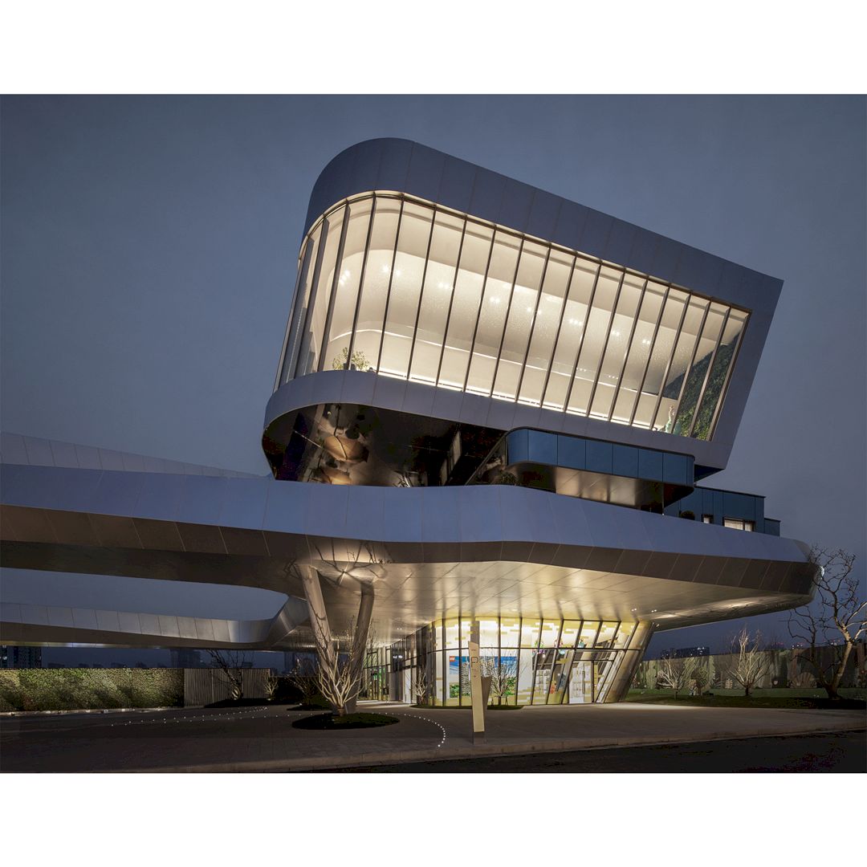
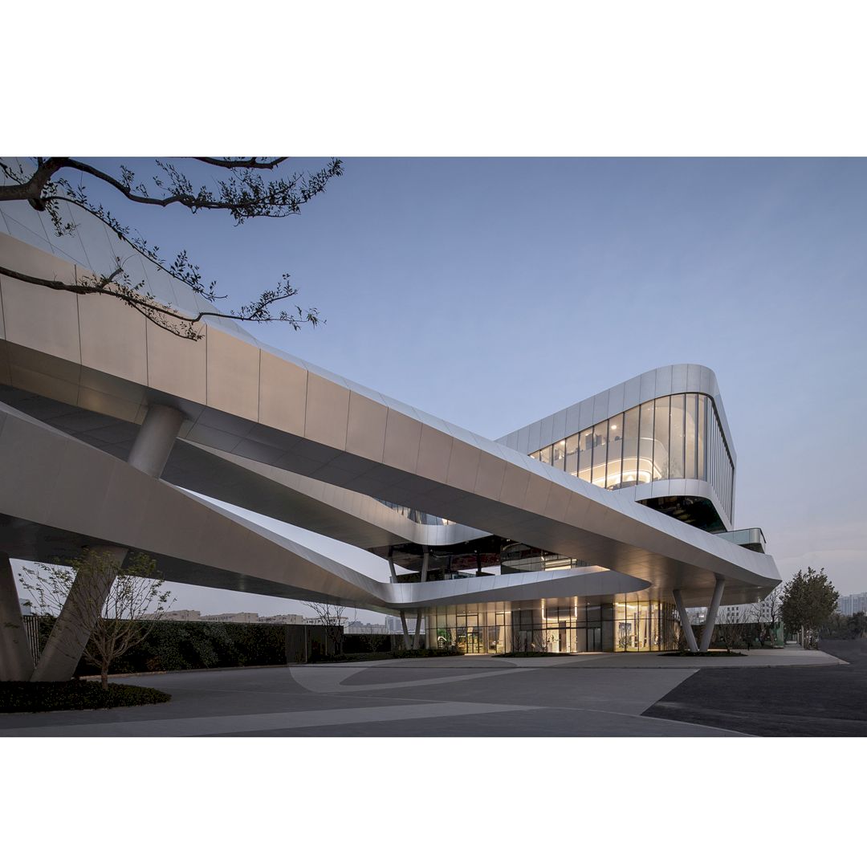
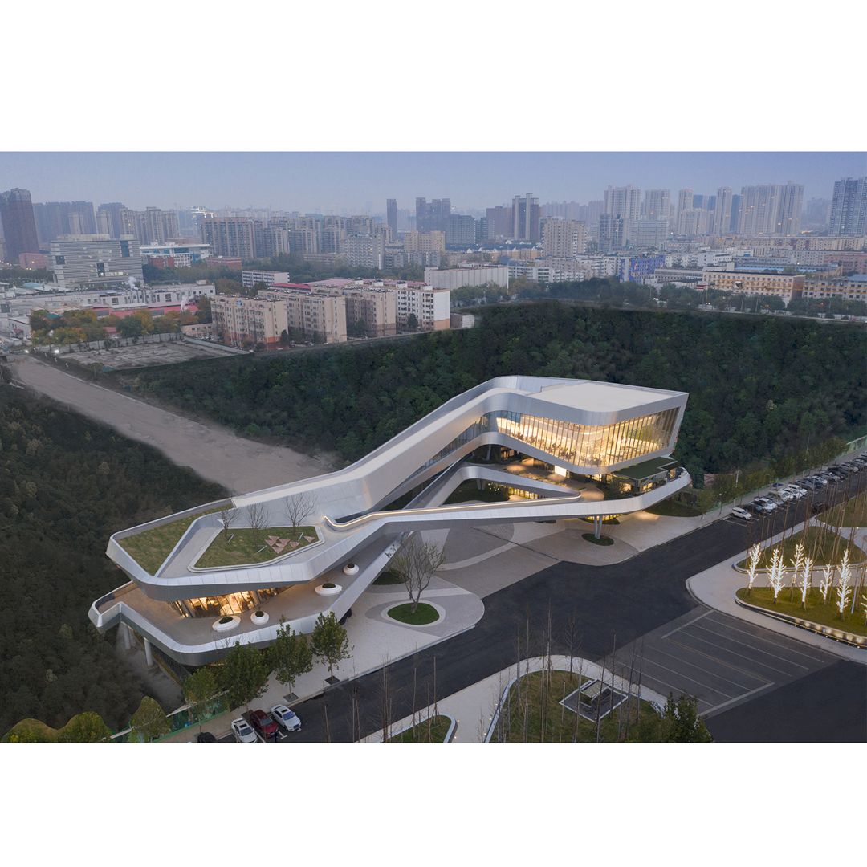
Designed as a demonstration zone, Cuiwan Zhongcheng Demonstration Zone is used as a stage that gives a beautiful imagination about the future community. It shows the future architecture, future traffic, future neighborhoods, and many other future life scenes. It is a special winning project because all materials used are low-carbon, environment-friendly, and recyclable.
Started in October 2020 and finished in September 2021, this project is designed by Arch Age Design who has a Class-A Certificate of Qualification for Architectural Engineering Design.
3. Maitreya Dharma Hall On Abandoned Mine by Guanghai Cui
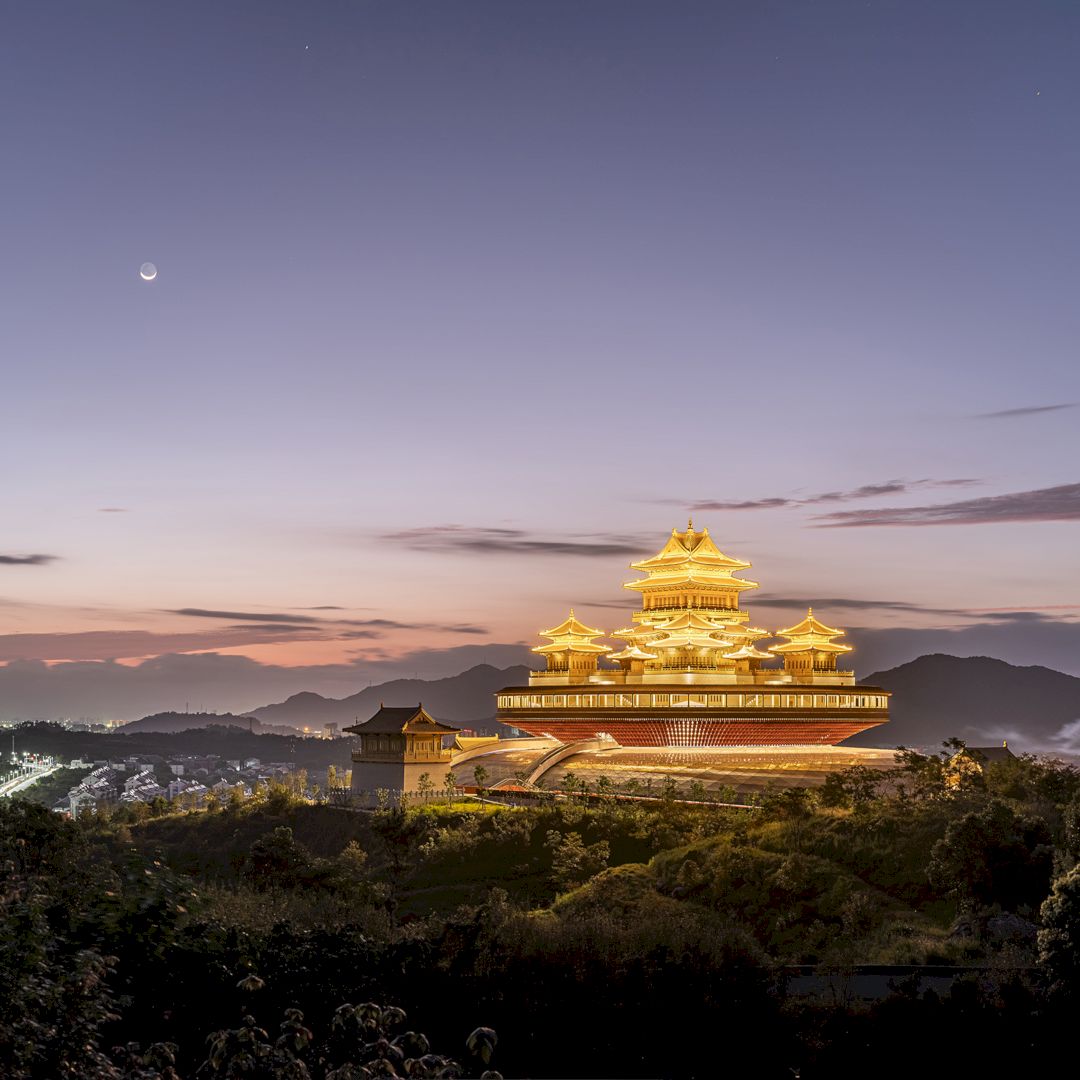
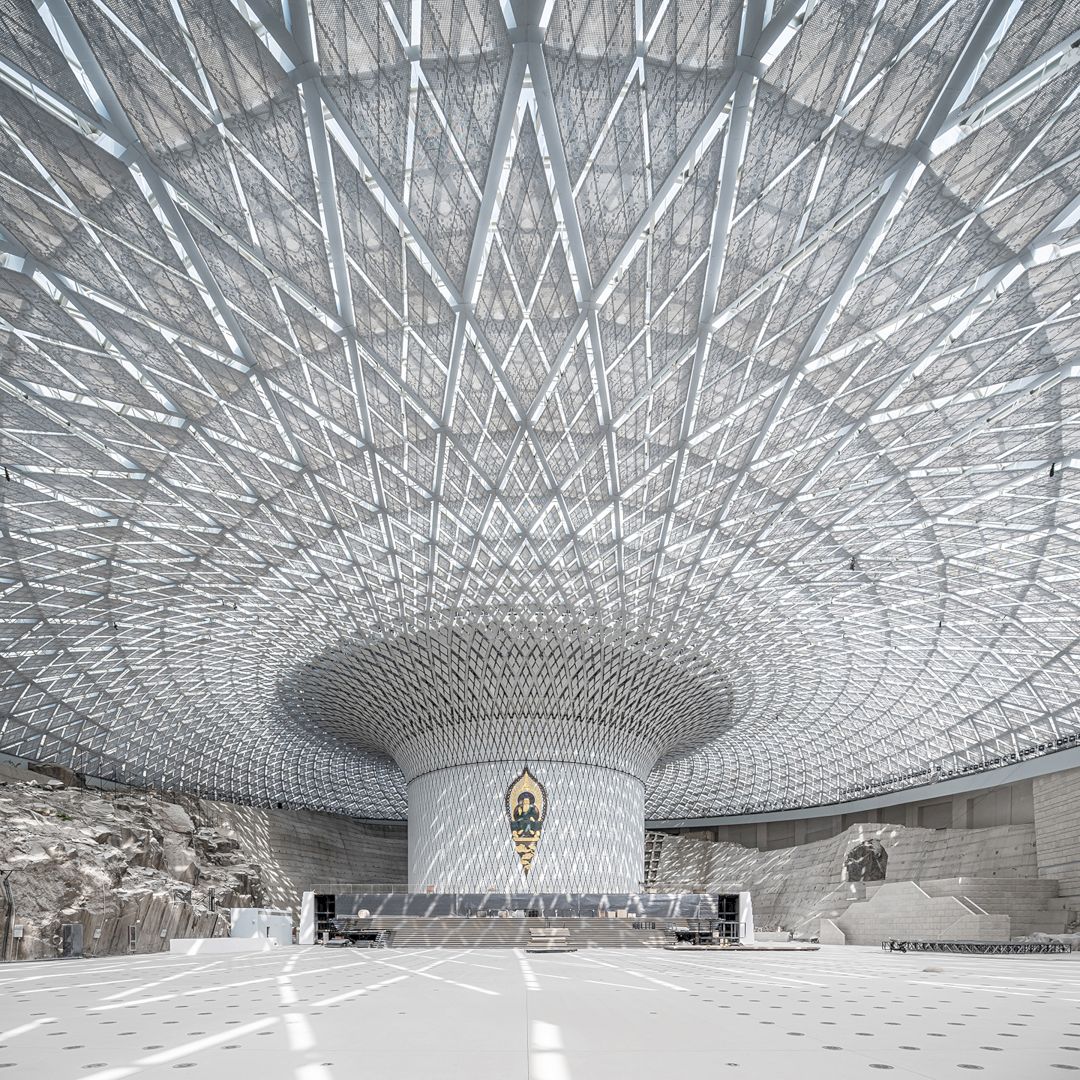
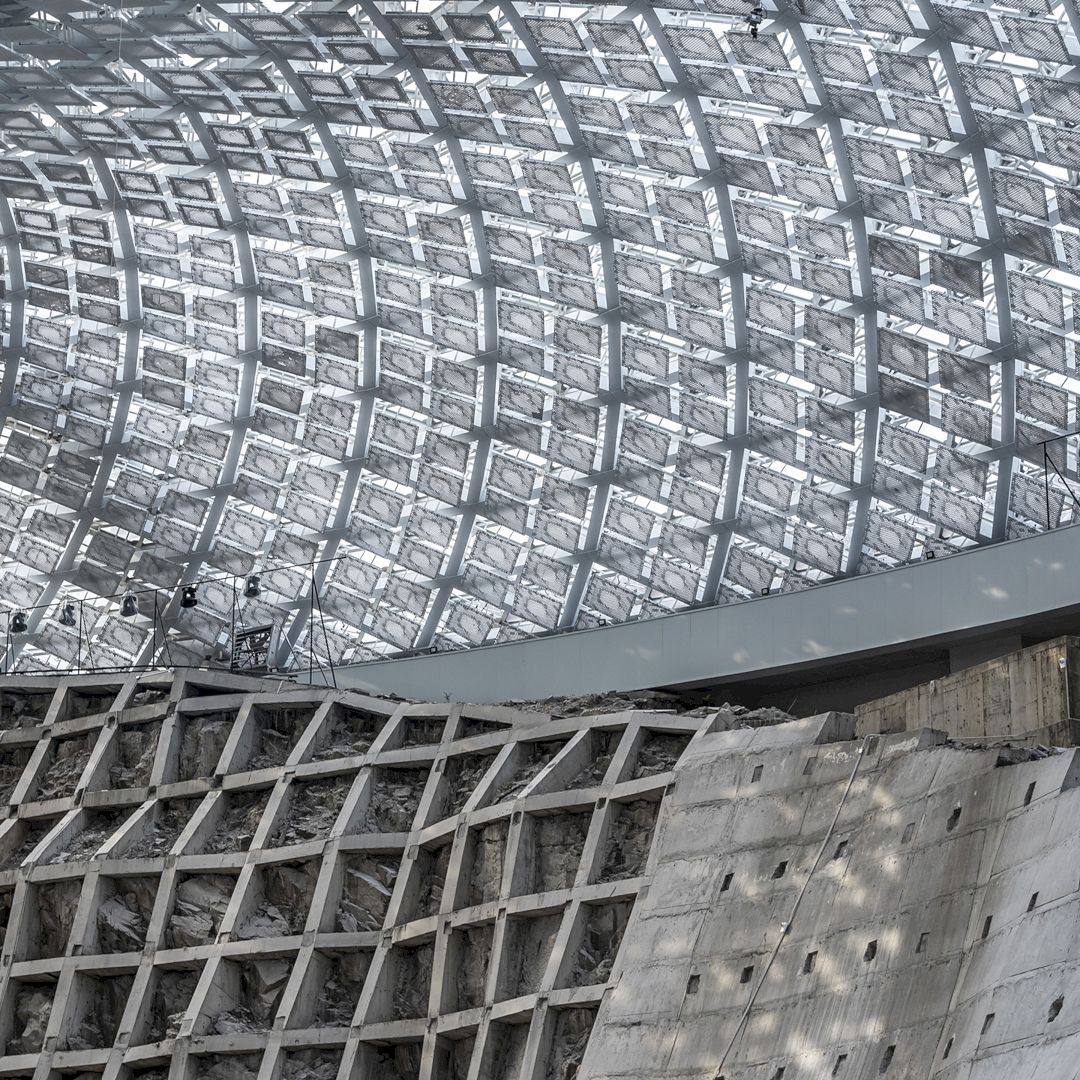
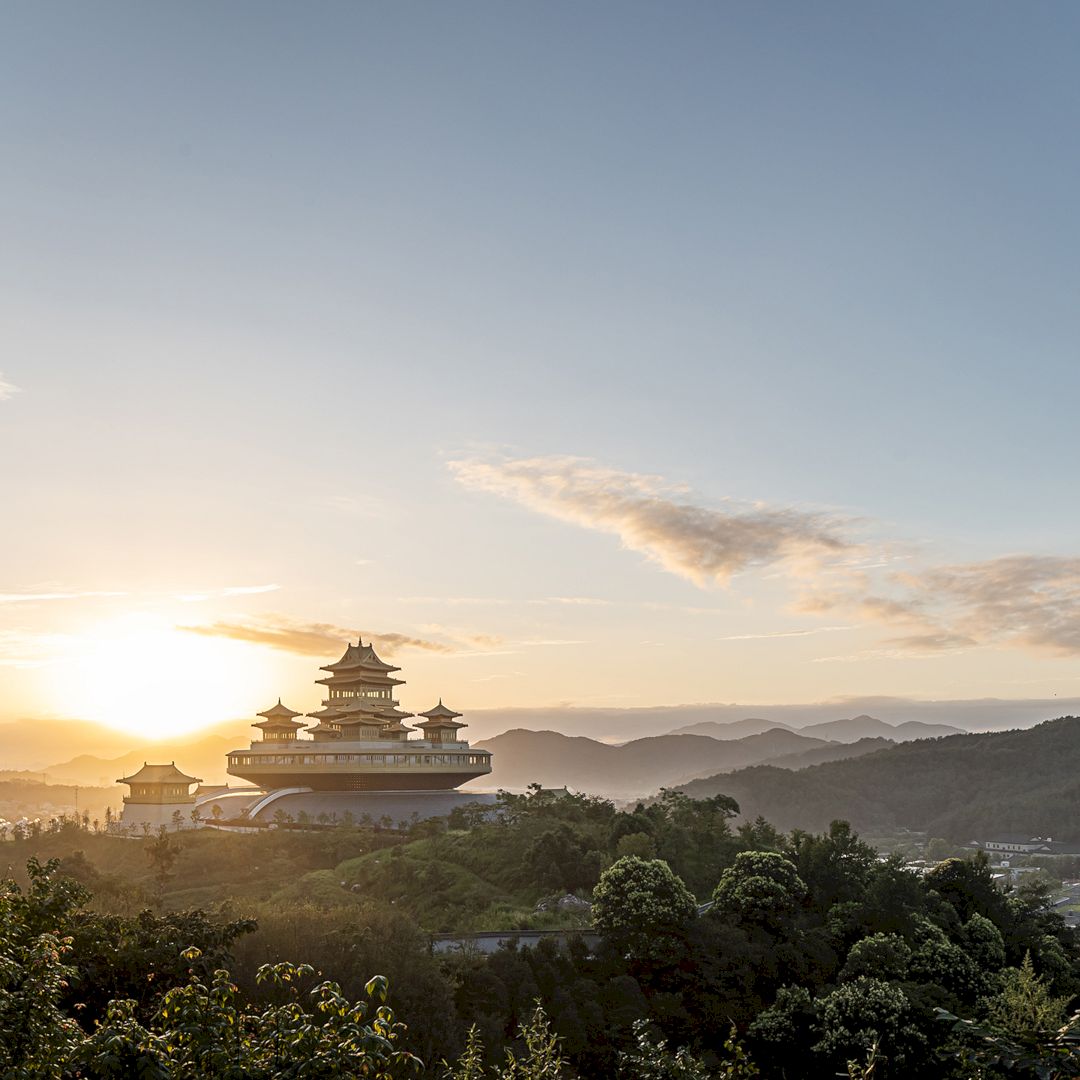
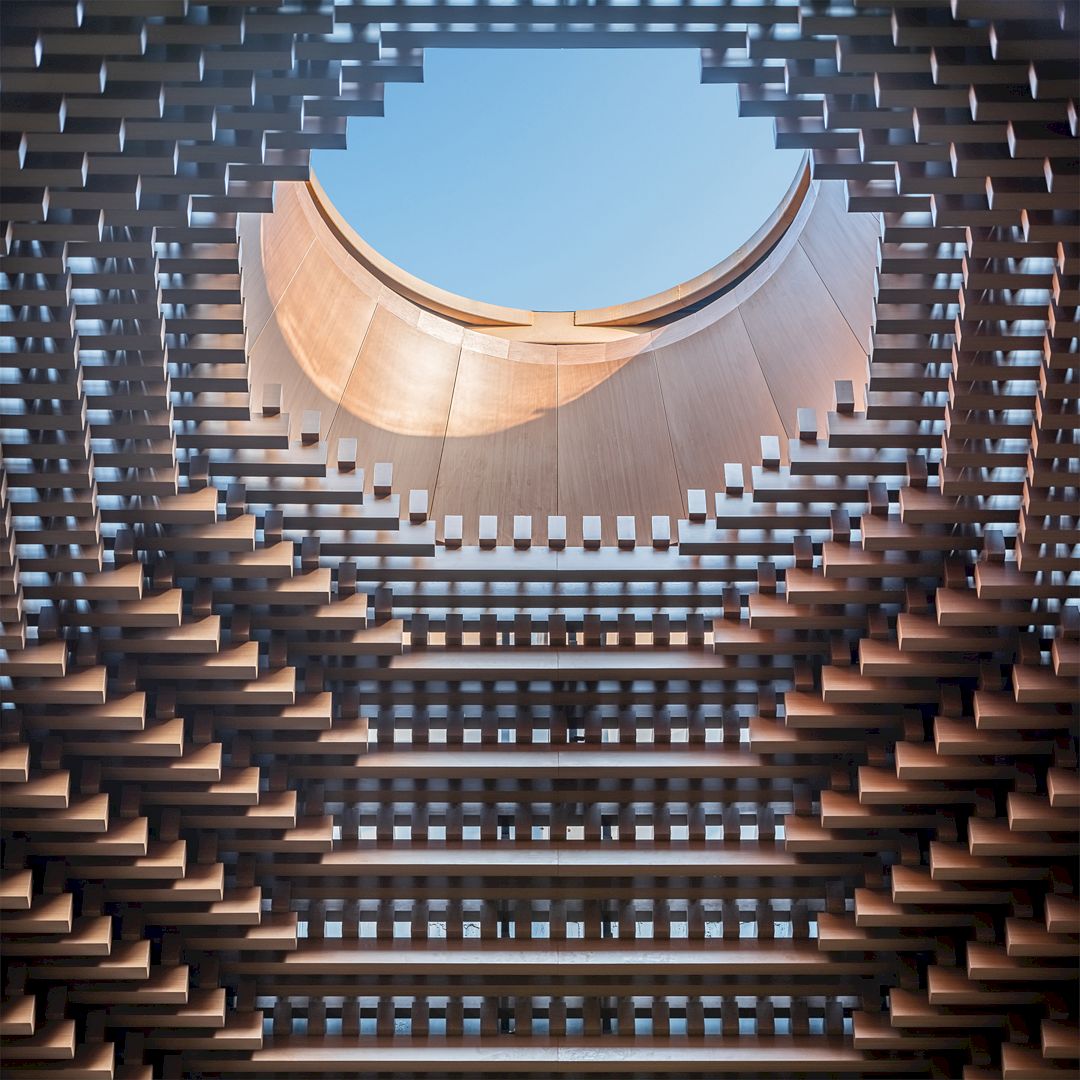
Maitreya Dharma Hall On Abandoned Mine sits on a site that used to be an abandoned quarry with an open area. It covers the abandoned quarry in the beautiful shape of a flower bud, a symbol of Maitreya’s belief. It is very awesome how the use of modern architectural technologies in this project can repair the damaged topology of the site.
This awesome winning project is designed by Guanghai Cui, a professional agency from China.
4. Chongqing Gaoke Group Ltd Office and Commercial by Aedas
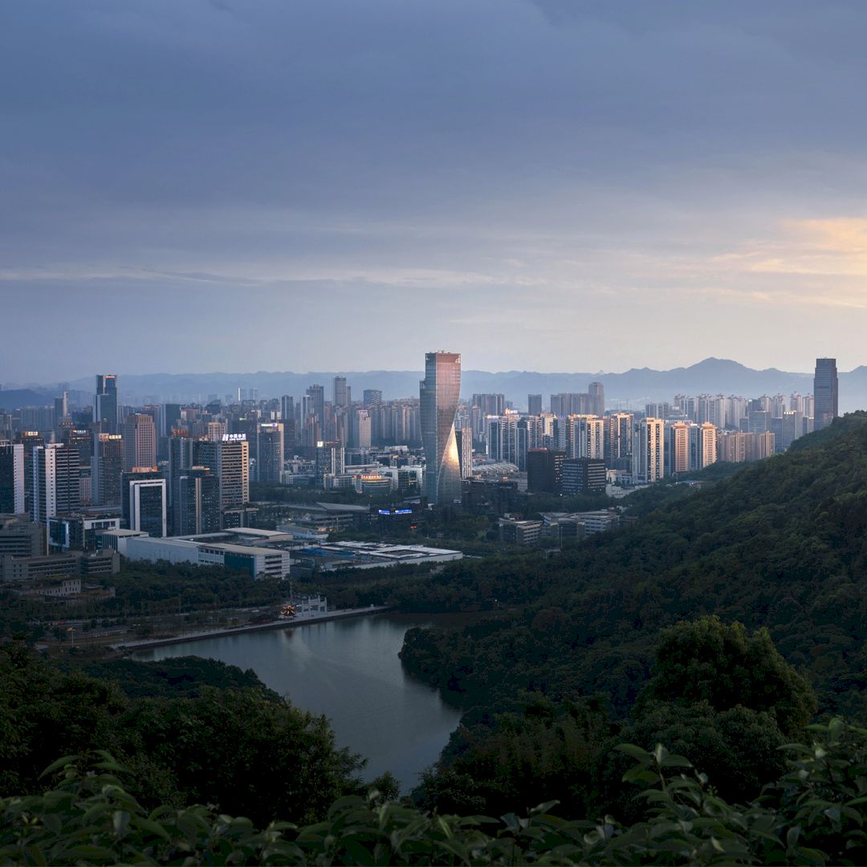
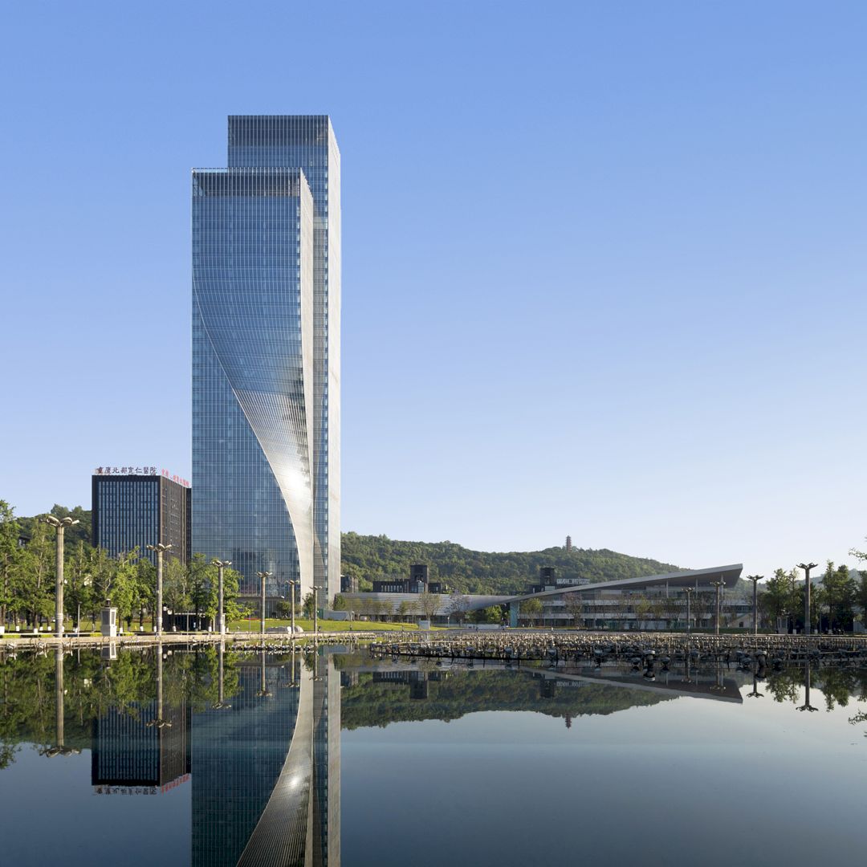
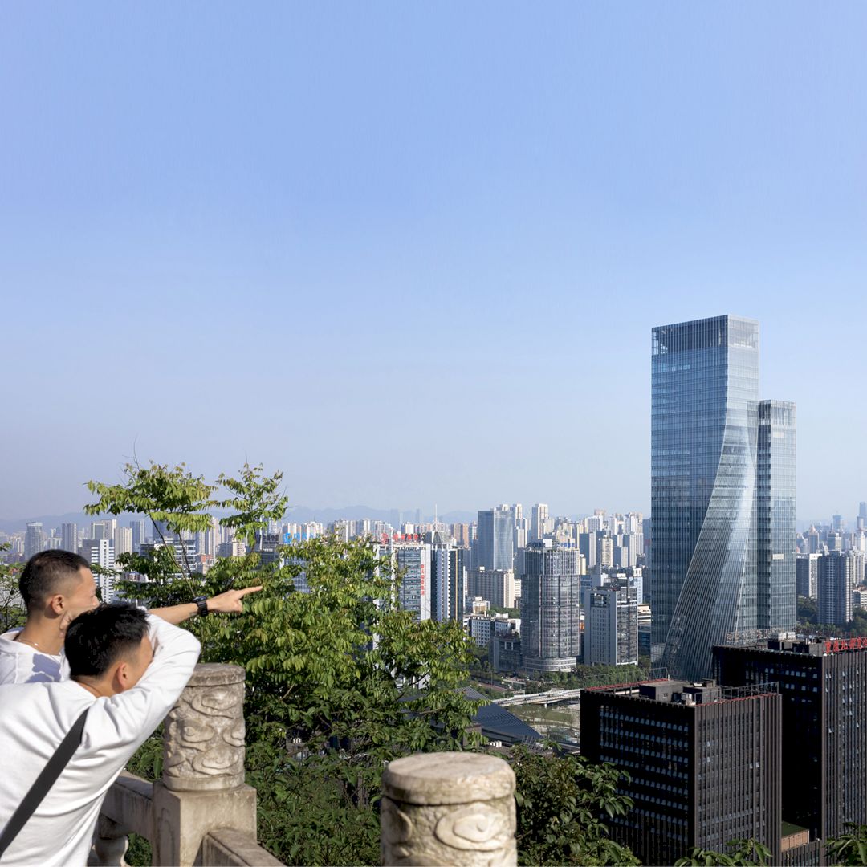
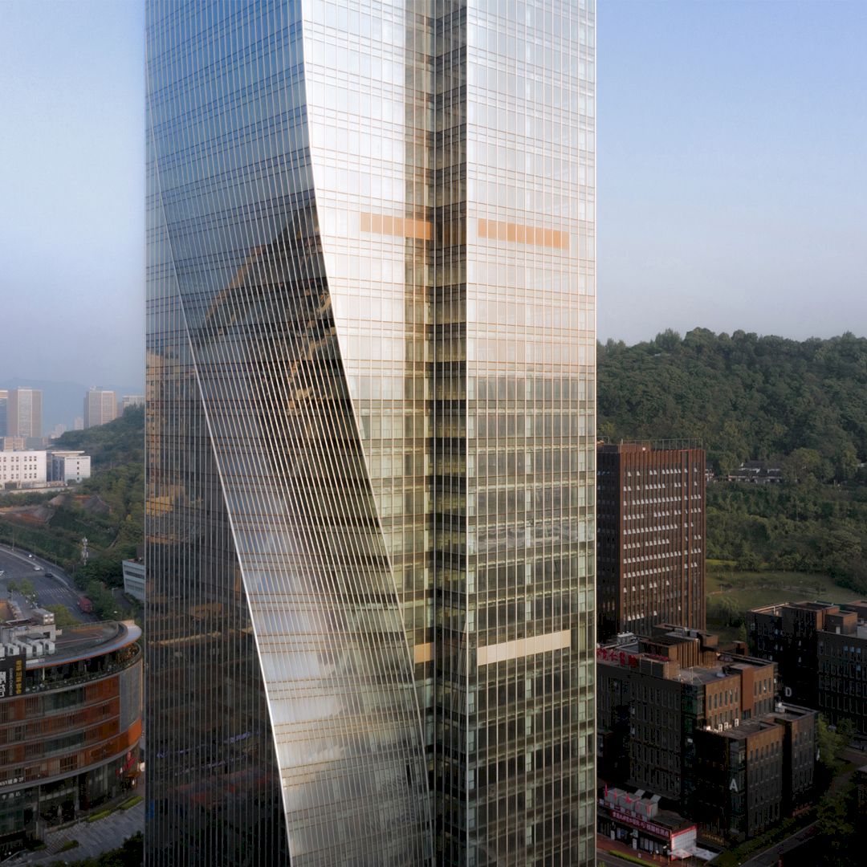
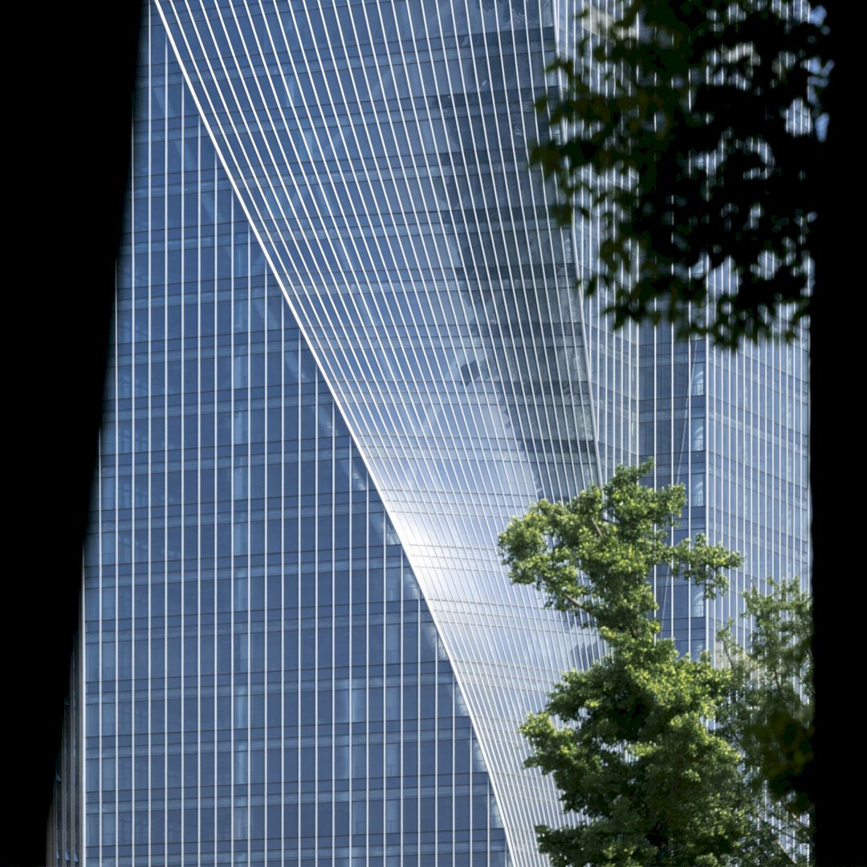
The next award-winning project is an awesome modern building called Chongqing Gaoke Group Ltd Office and Commercial. The design of the building is inspired by the dancing aurora. It is very impressive how the double-curved facade becomes the strong feature of the building that attracts everyone’s attention.
This 201 m high office tower is an award-winning project by Aedas, a global professional agency from Hong Kong (China).
5. Mountain Impression Power Plant by United Units Architects
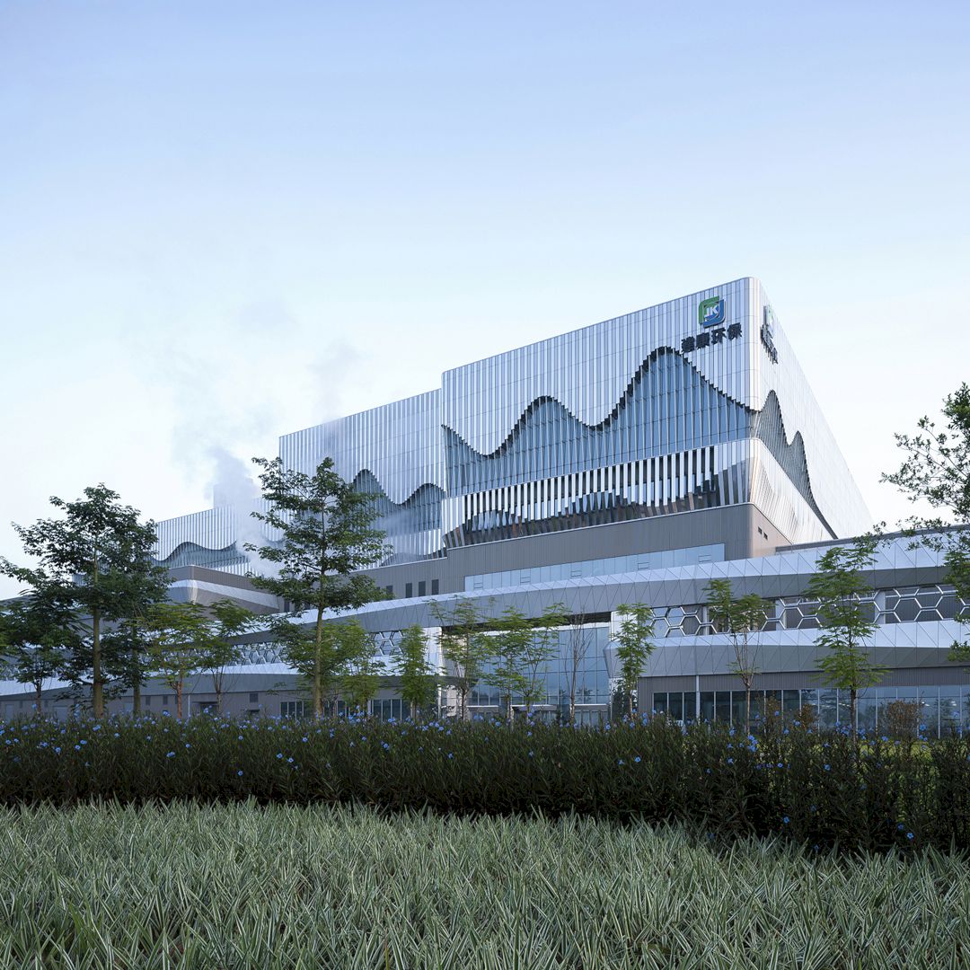
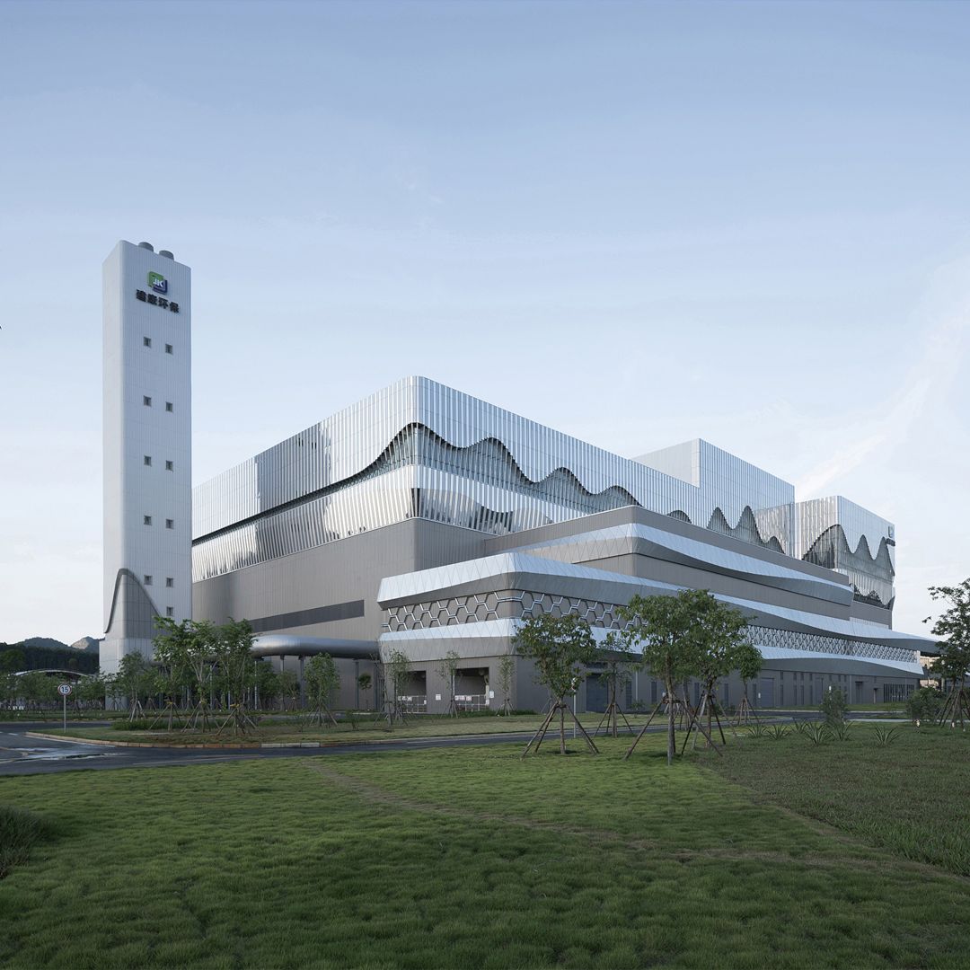
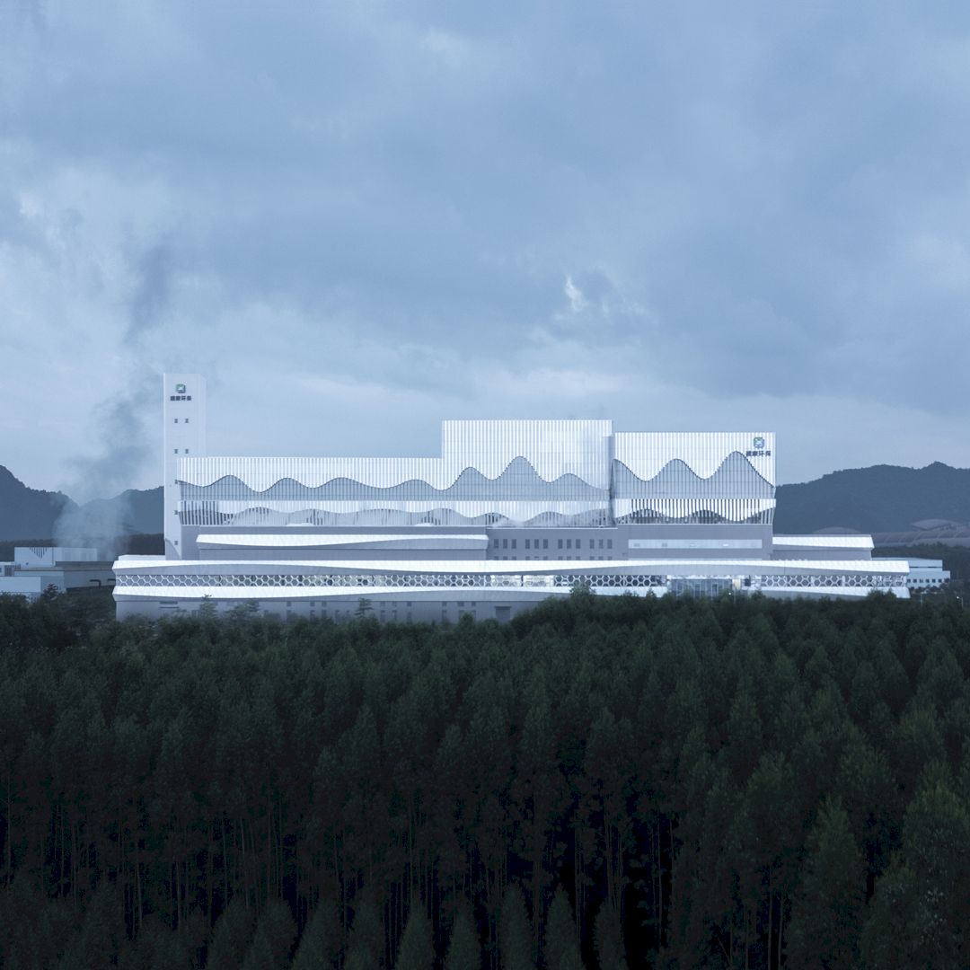
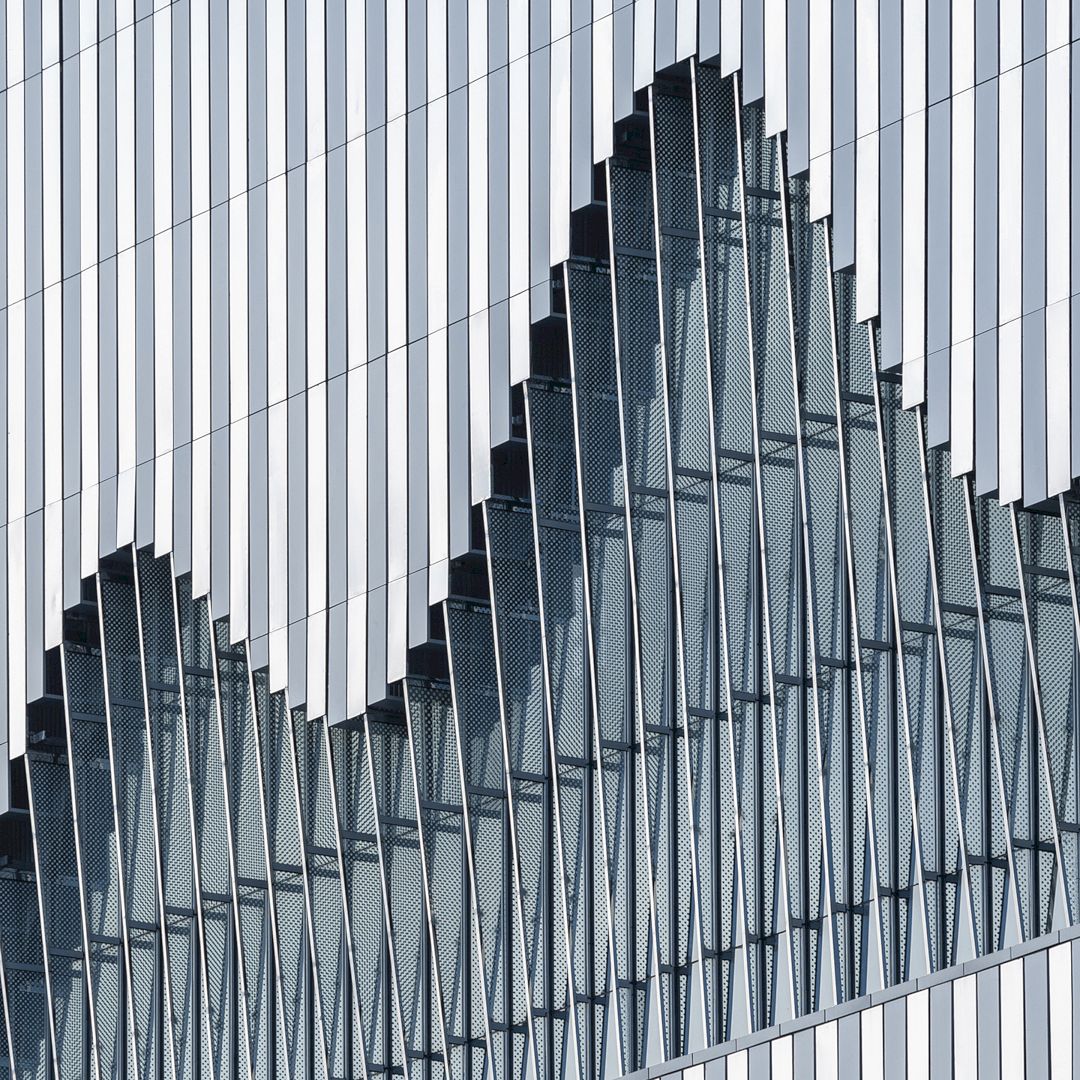
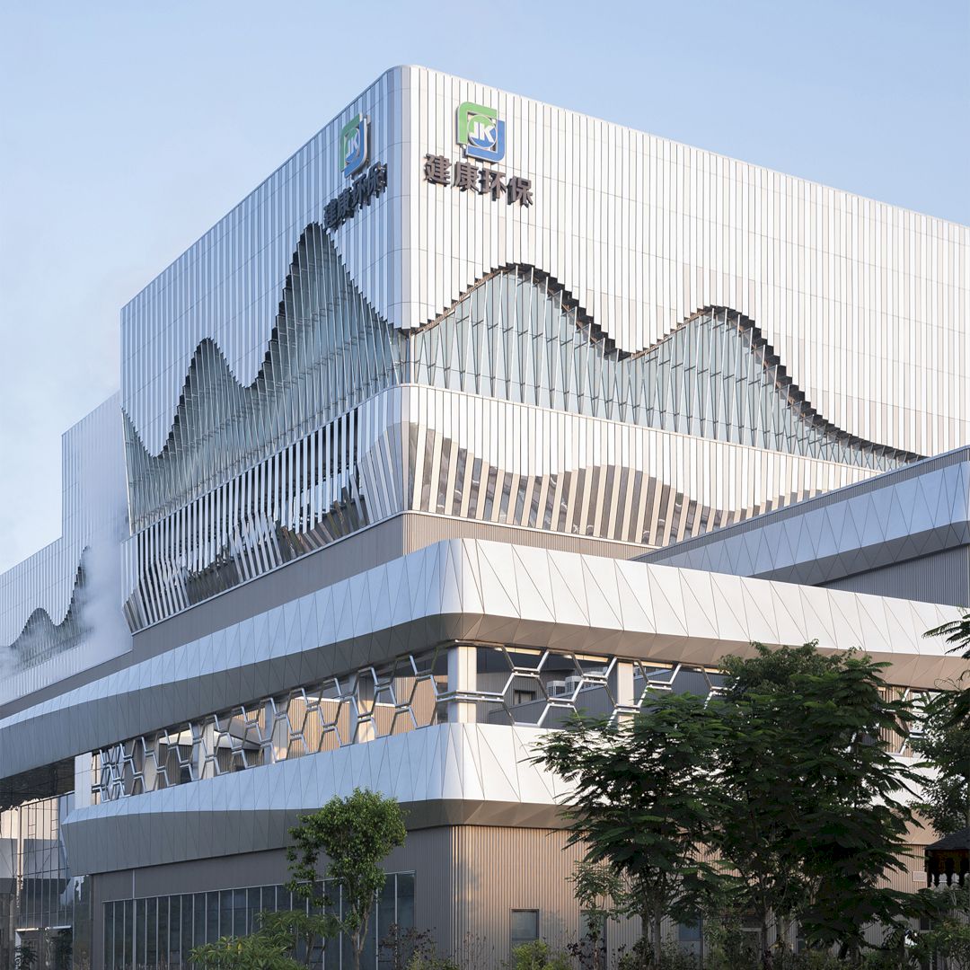
The inspiration for Mountain Impression Power Plant comes from the natural context. The pattern of the undulating mountain range on the facade is a response to the nature and memory of the site. Derived from the combination of four sets of trigonometric function curves, this pattern gives a dynamic aesthetic to the building.
United Units Architects is the architect behind this awesome winning project, an enterprise from China.
6. Dalian 37 Xiang Cultural and Creative Park by United Units Architects
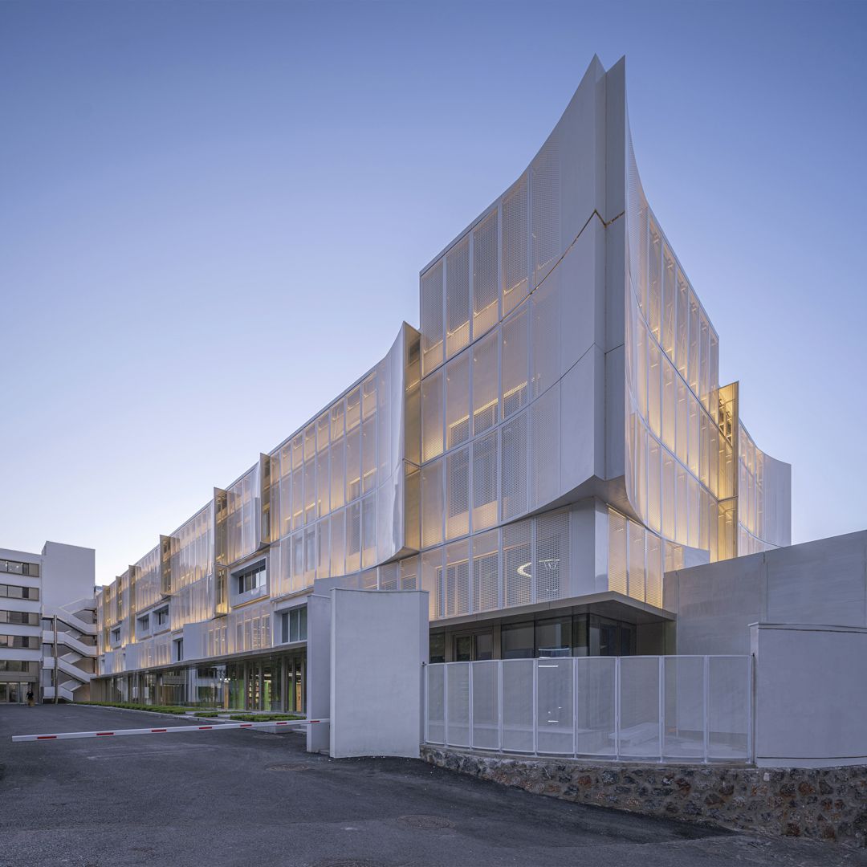
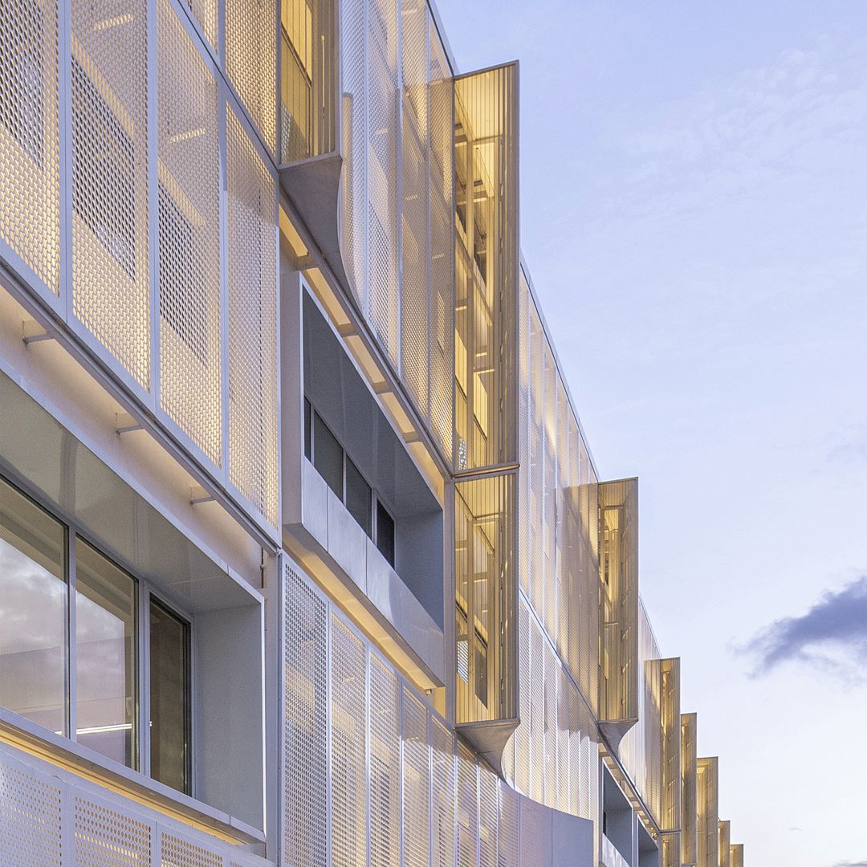
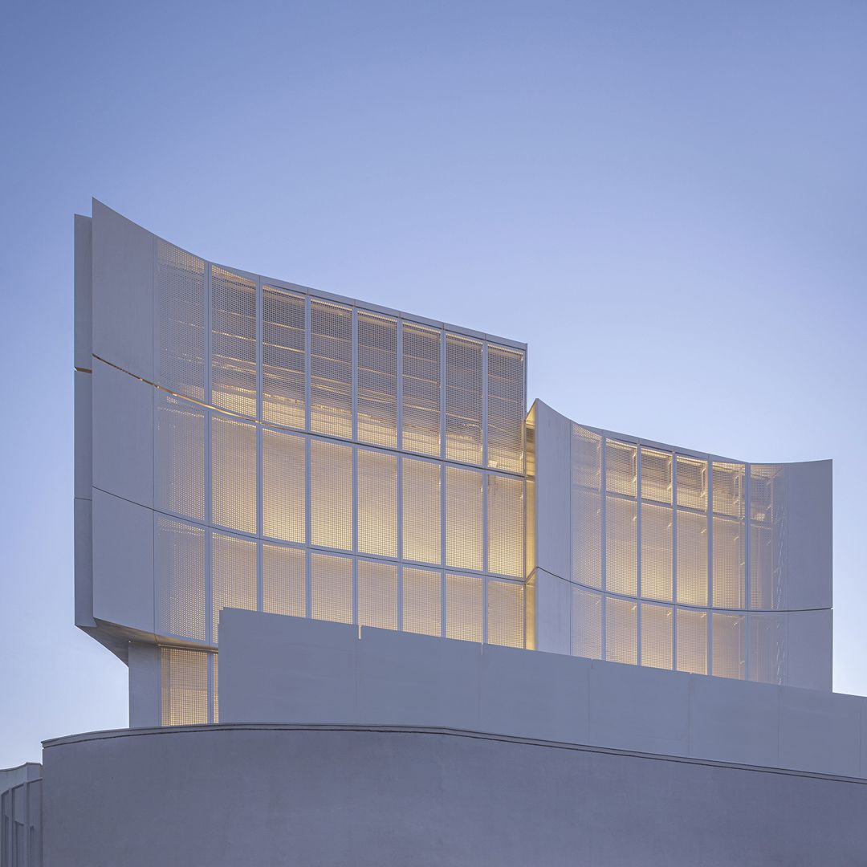
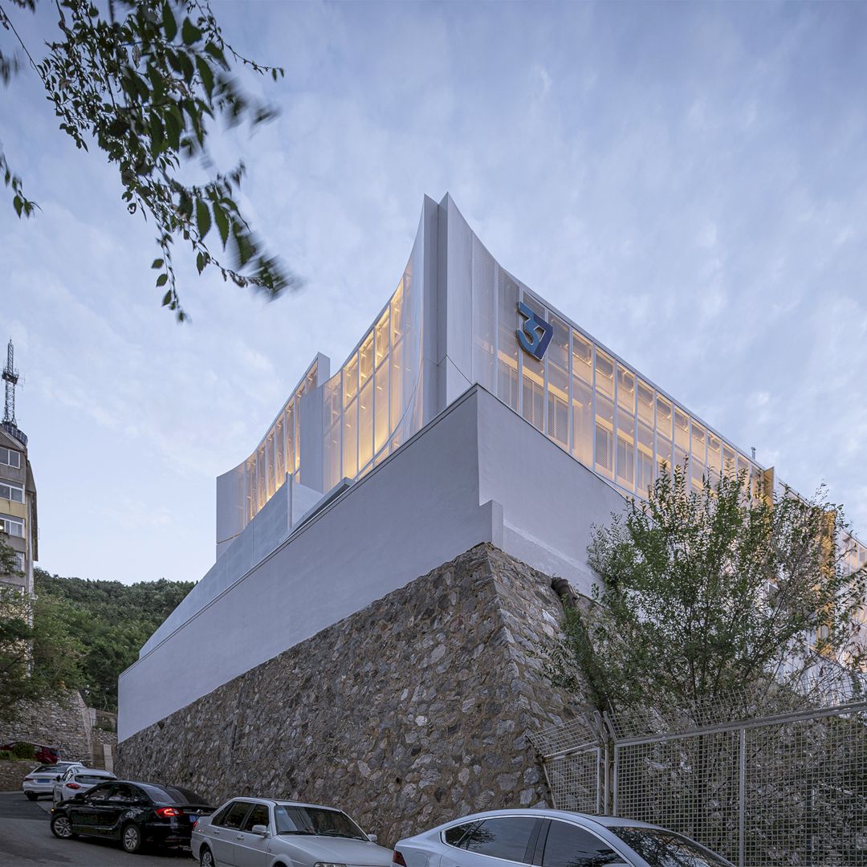
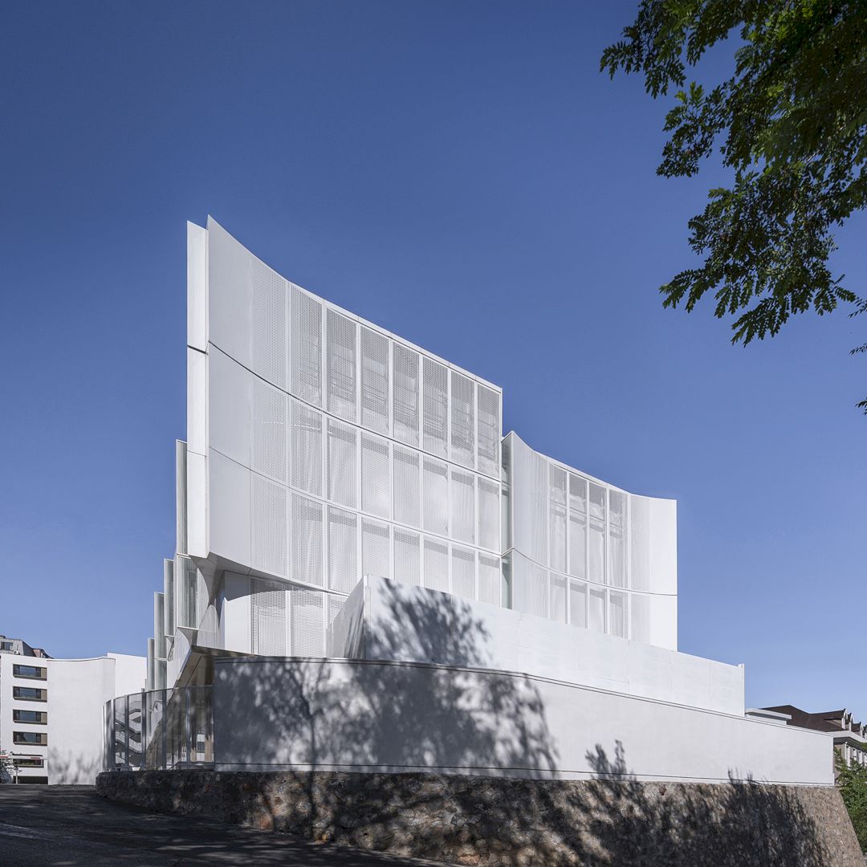
The design inspiration for Dalian 37 Xiang Cultural and Creative Park comes from the geographical features of Dalian City: the iconic mountains and the adjacent seas. It is a transformation project of an abandoned factory, creating a new architectural image and echoing the spirit of the city. The form of waves and sails make the building iconic and aesthetic.
This award-winning project is designed by United Units Architects, an enterprise from China.
7. Tic Art Exhibition Center by Ann Yu
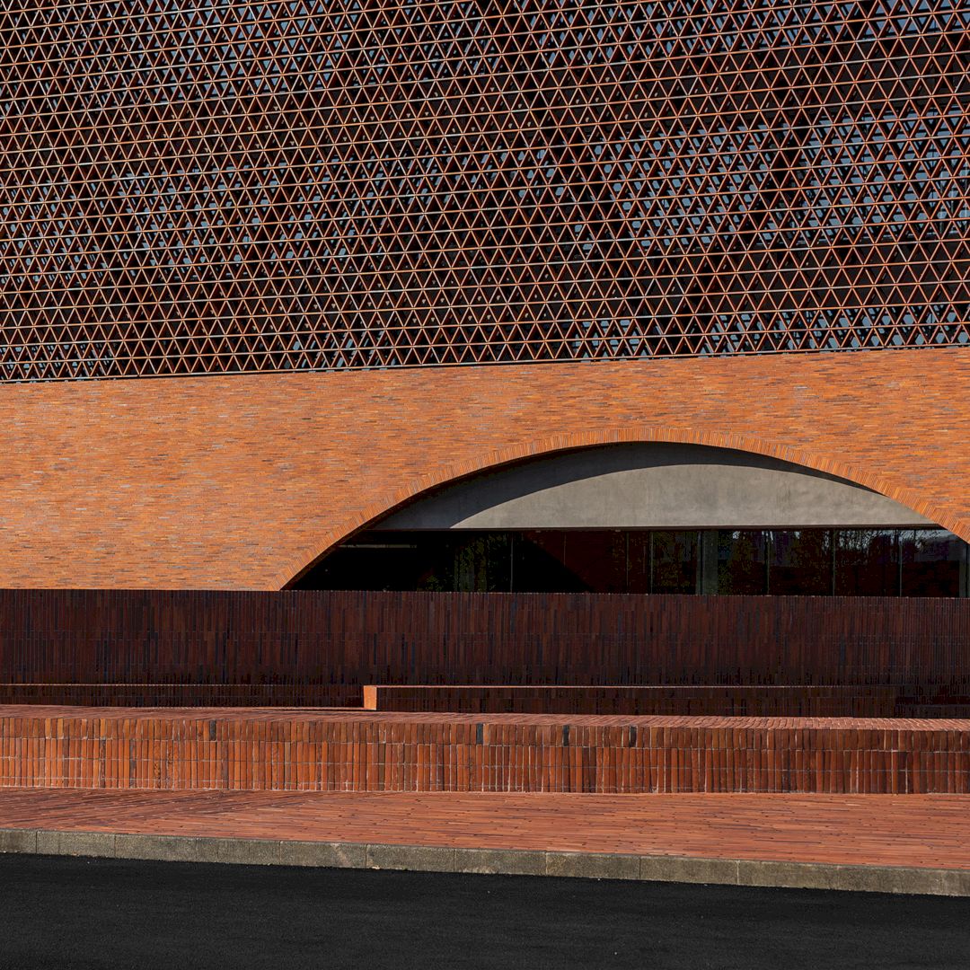
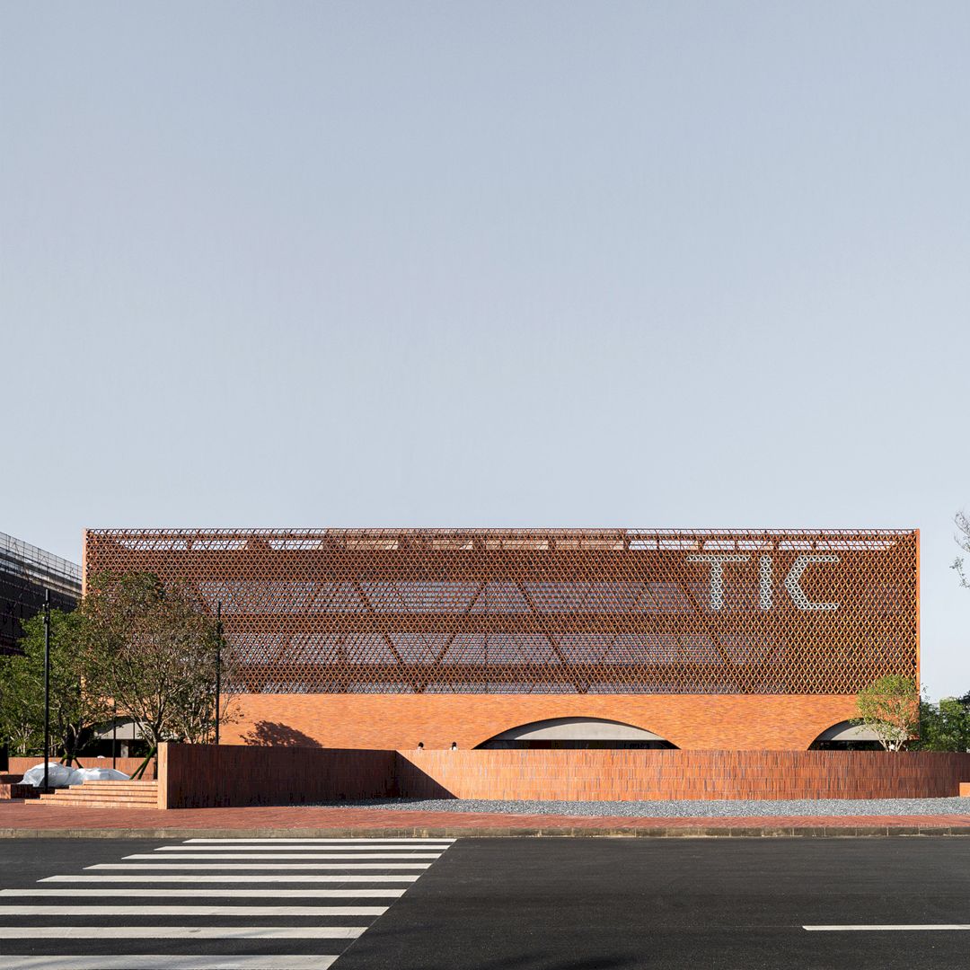
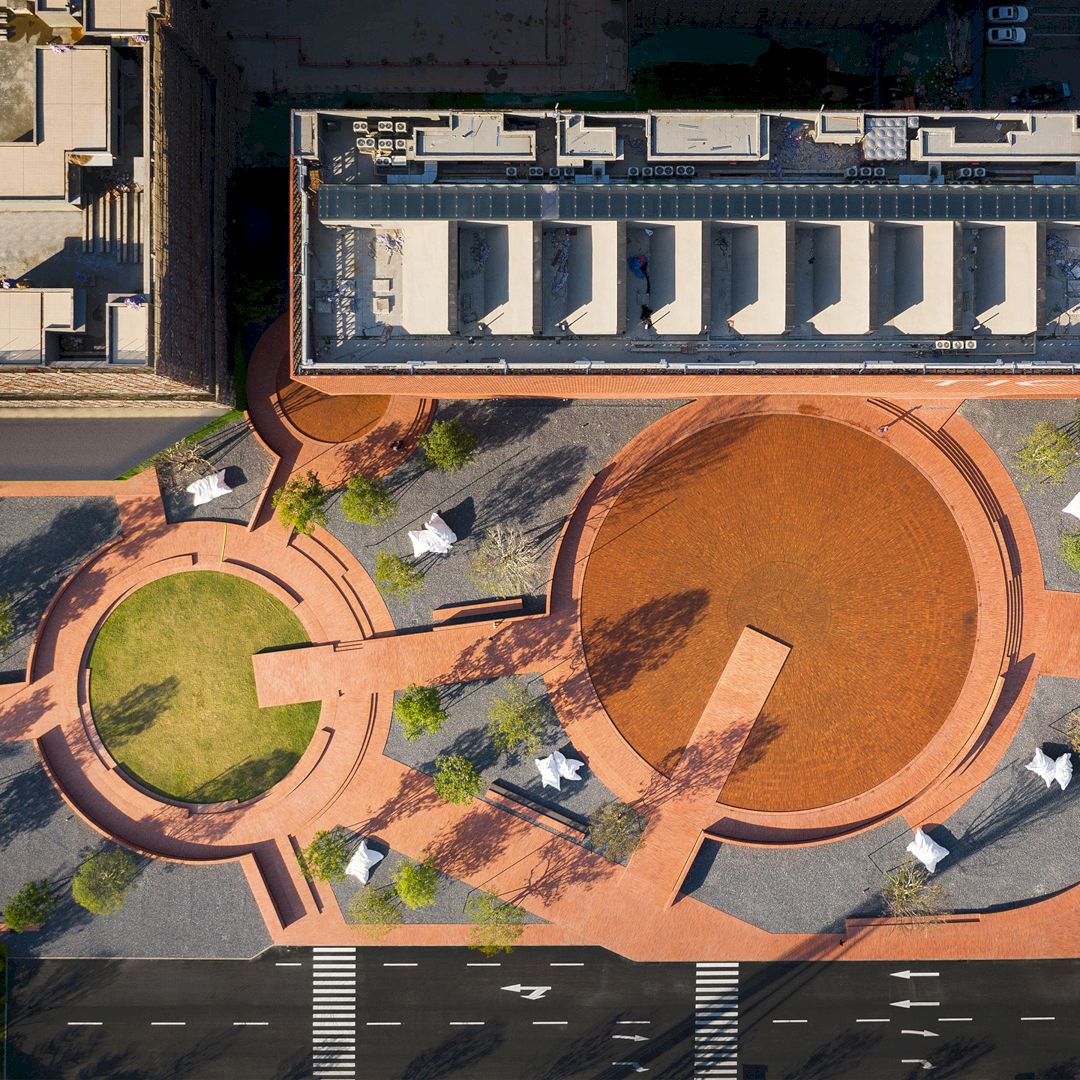
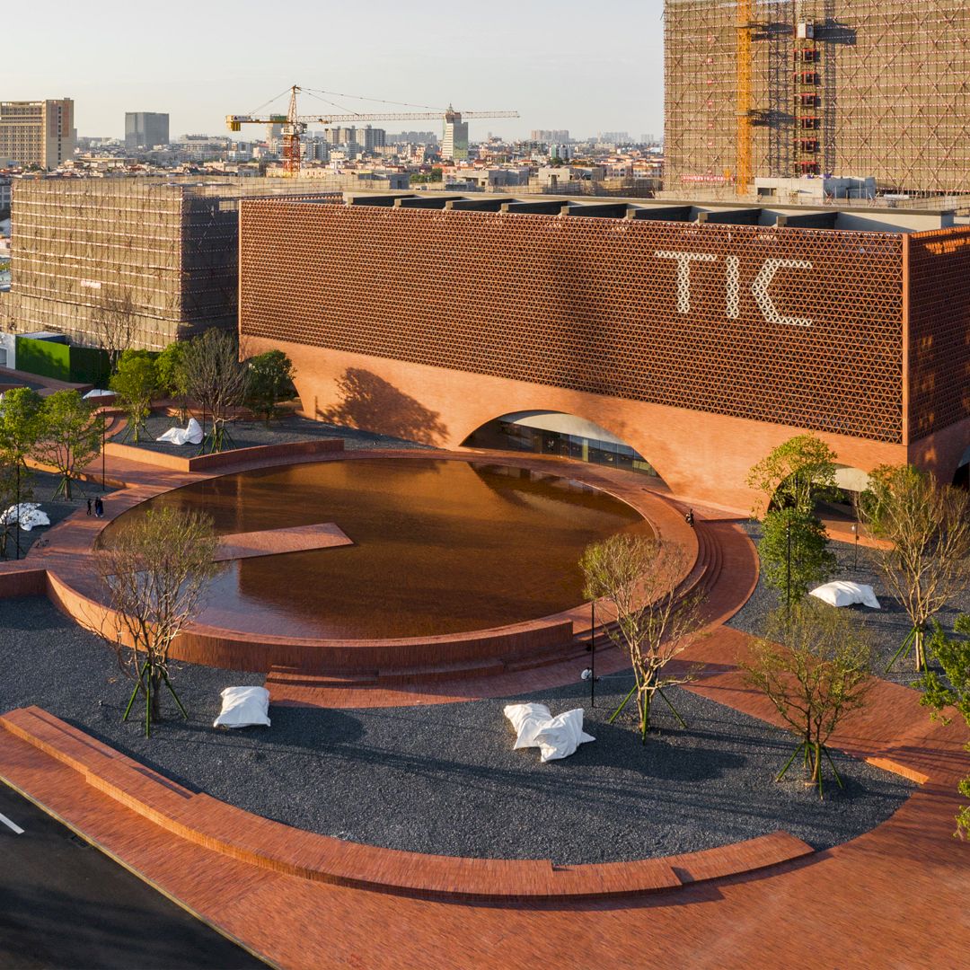
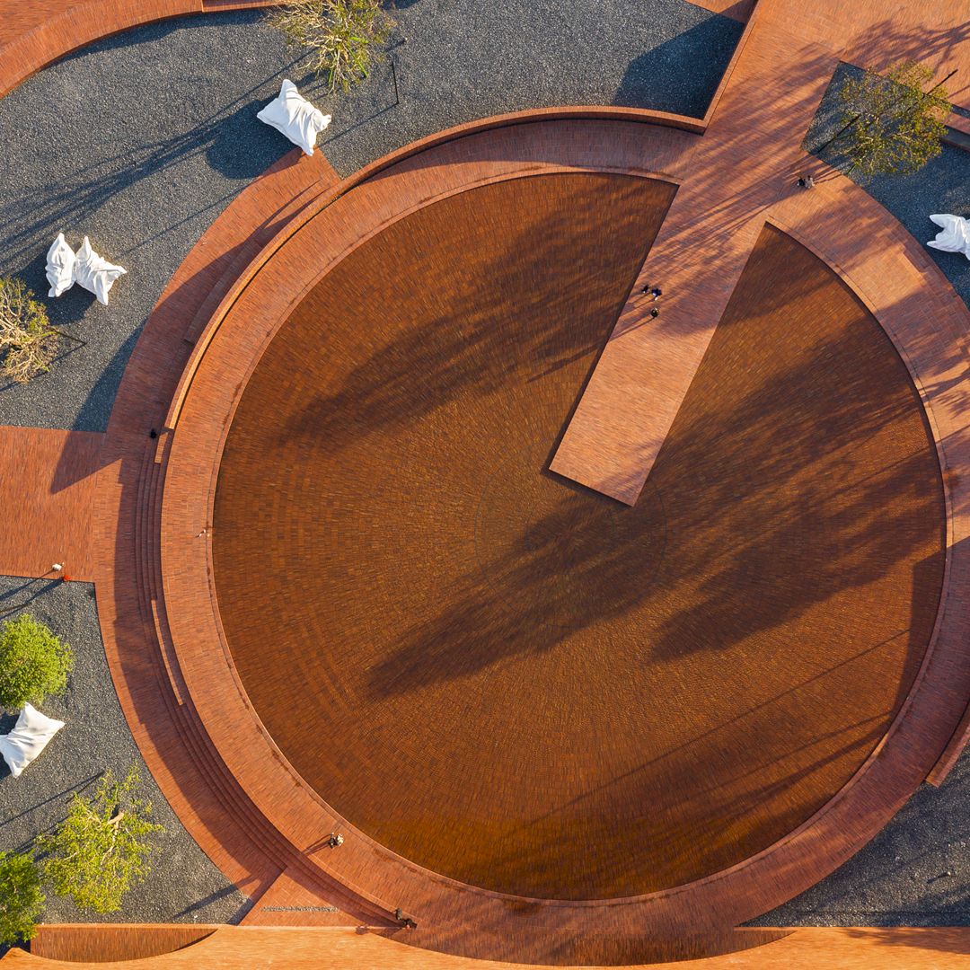
This public urban landmark project is called Tic Art Exhibition Center, providing a comprehensive yet rhythmic spatial experience for numerous visitors. The design scope of this project includes covered landscape, architecture, interior, and products. It is awesome that the influence of the hand-made brick industry in this project can create a successful practice of environmental-friendly architecture.
This amazing and unique award-winning project is designed by Ann Yu, the founding partner and creative director of DOMANI.
8. Szhk Science and Technology Project High Rise Office by Aedas
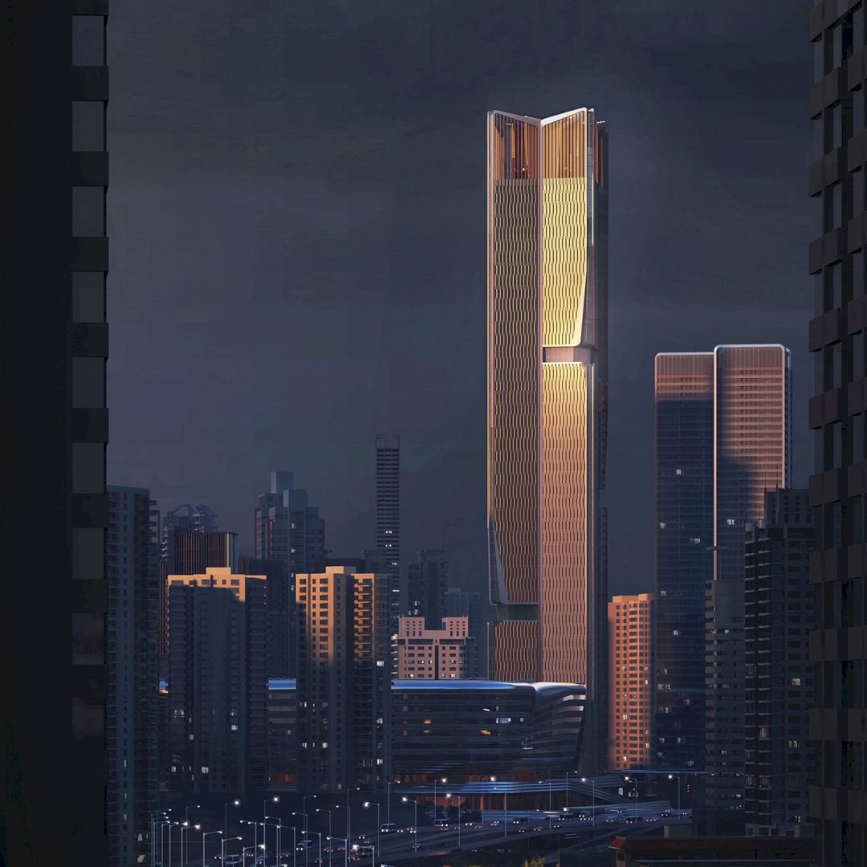
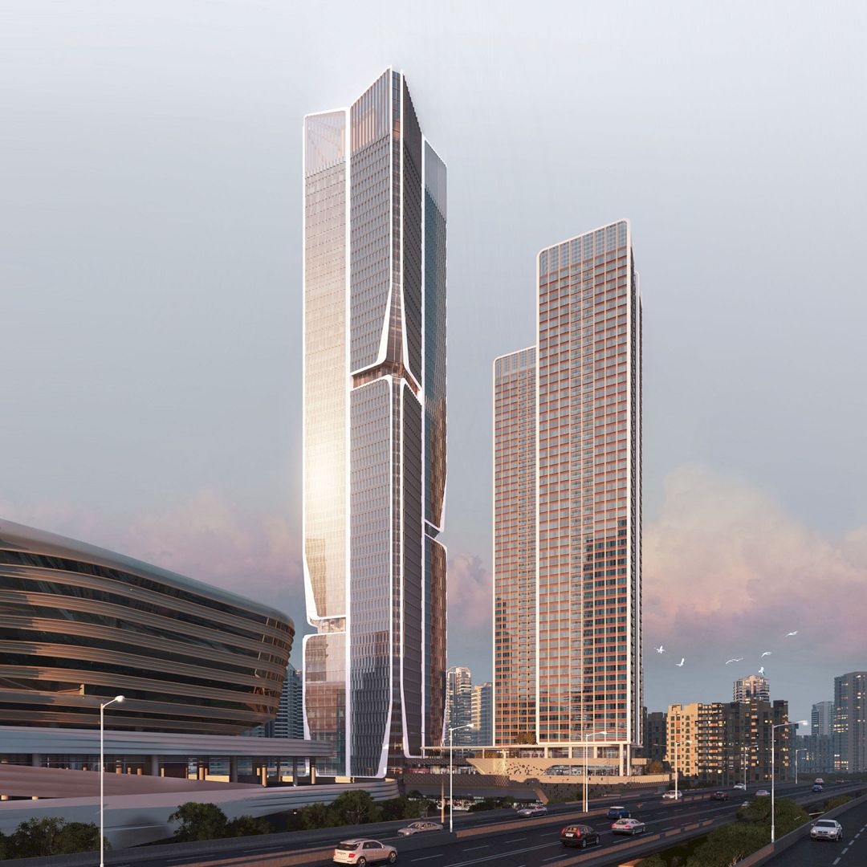
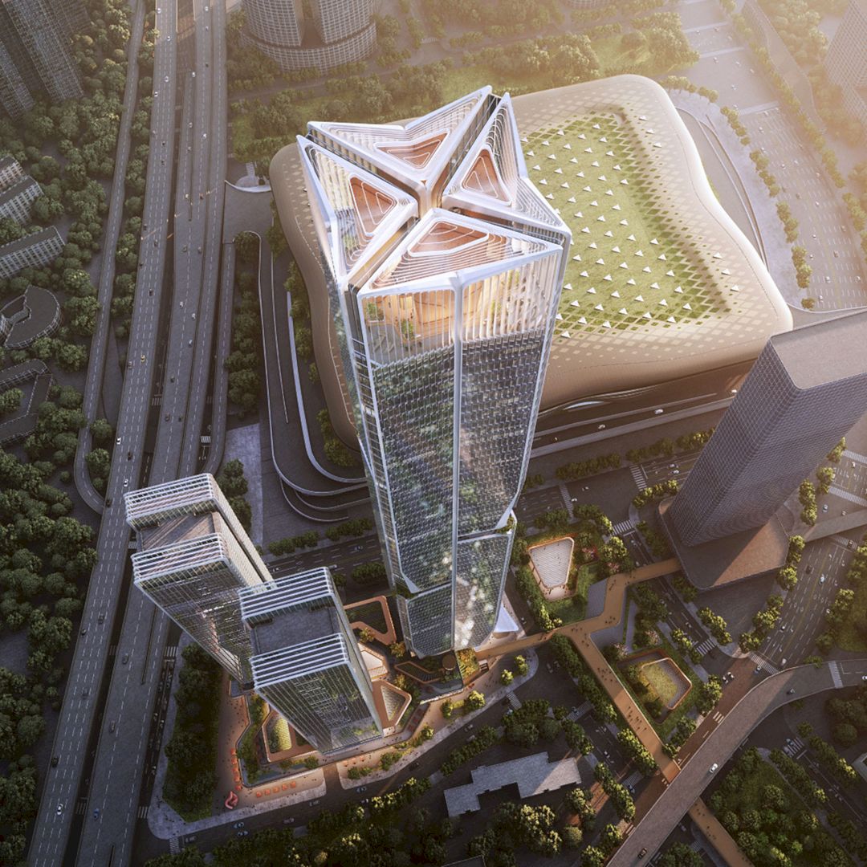
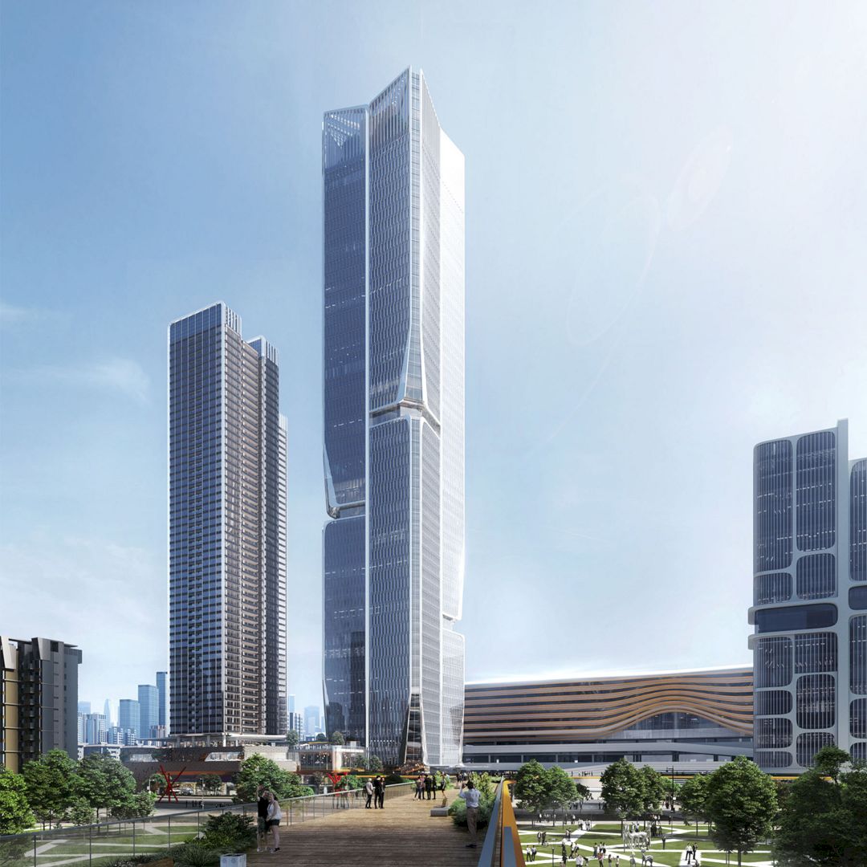
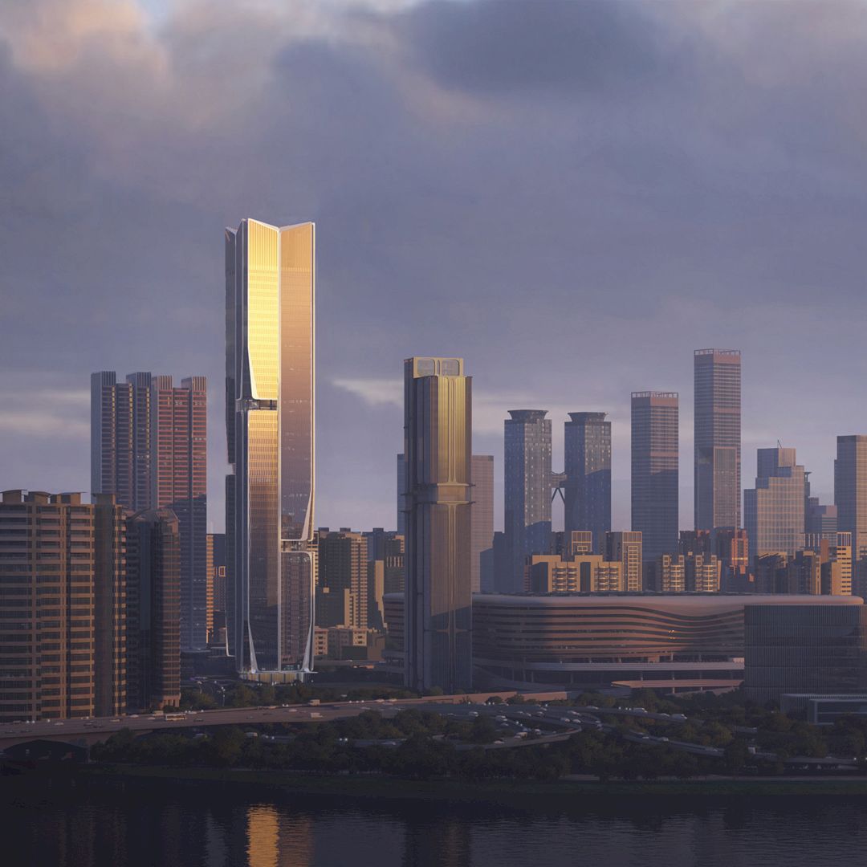
The intention of the Szhk Science and Technology Project High Rise Office is to create a 24-hour living circle that includes living, leisure, and working spaces, combined with some special activity nodes. The design is reminiscent of the Chinese parasol tree’s form and extending gesture. This project will be built in May 2025, in Shenzhen, China.
The plan for the whole design of this project comes from Aedas, a global professional agency from Hong Kong (China).
9. Guangzhou Julong Bay Exhibition Center by Ann Yu
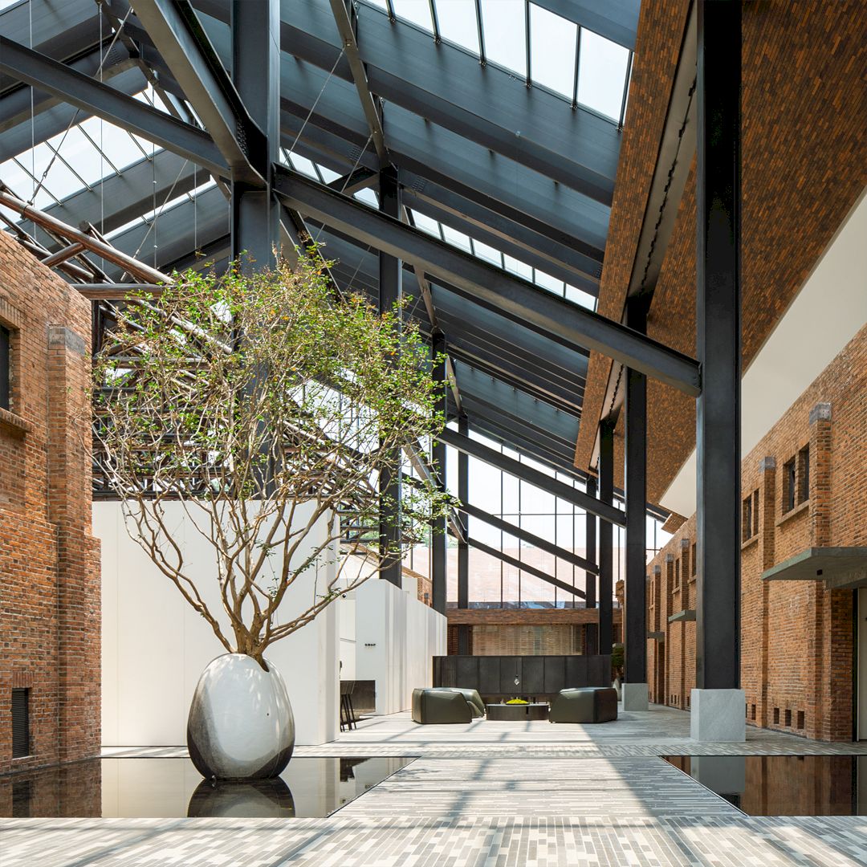
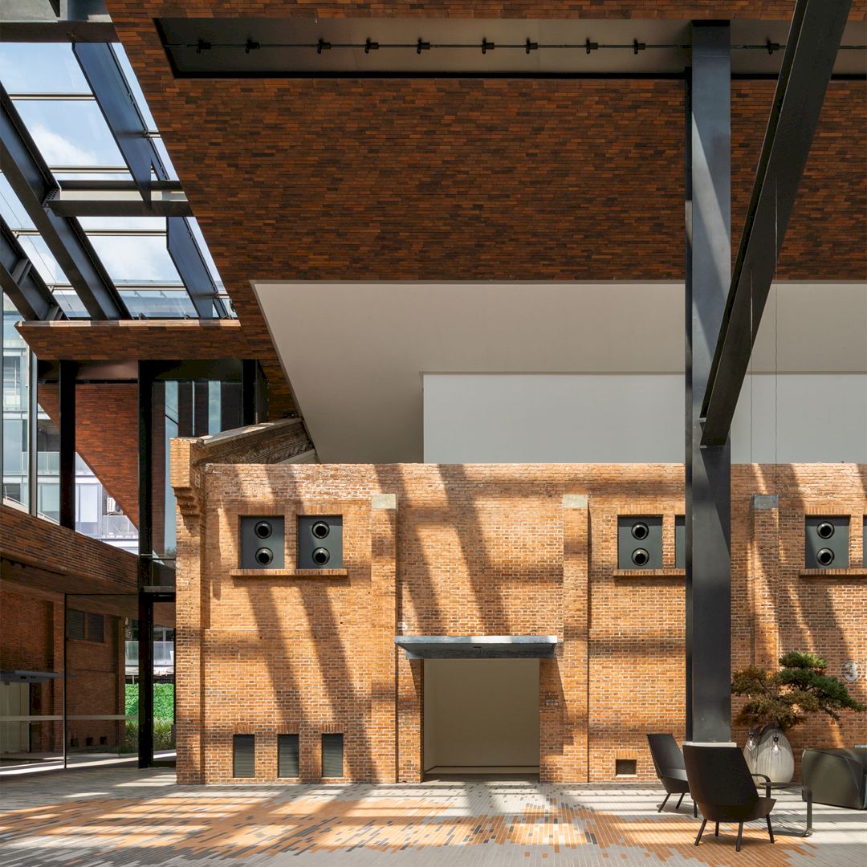
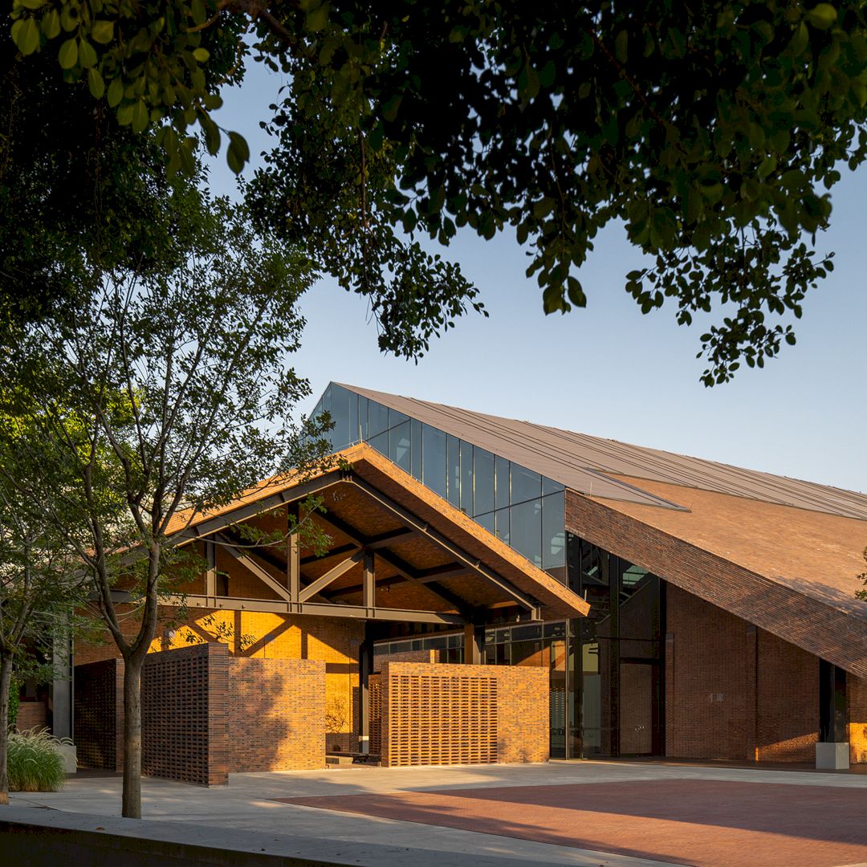
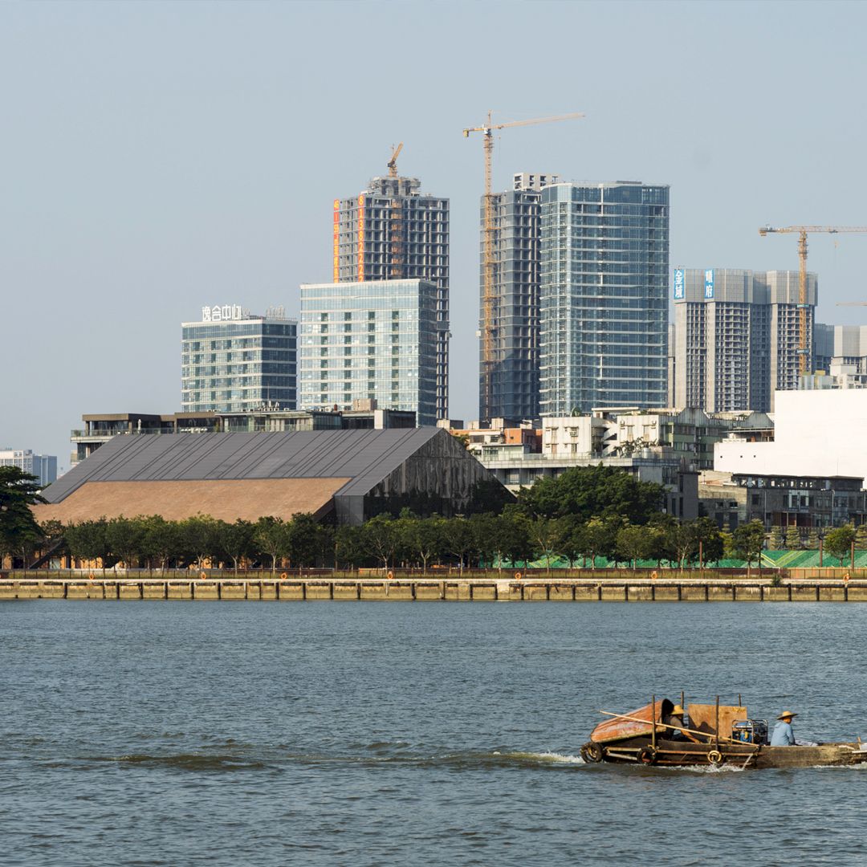
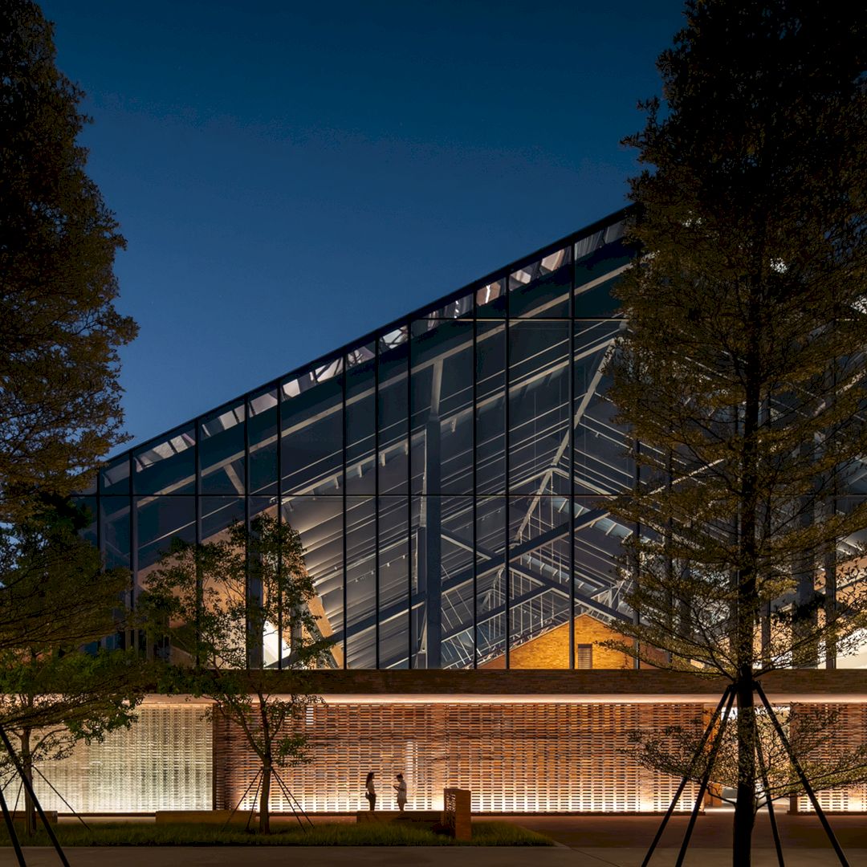
The key objectives of the Guangzhou Julong Bay Exhibition Center are to remain the industrial past as a reminder of history while building a city-planning exhibition hall and civic center. The core design idea ensures the building’s new functional usability and presents the old site in an attractive way to the young generation. The interior provides a friendly and cozy ambiance.
The founding partner and creative director of DOMANI named Ann Yu is the designer behind this awesome award-winning project.
10. MCC Shengshi International Plaza Multifunctional Building by Aedas
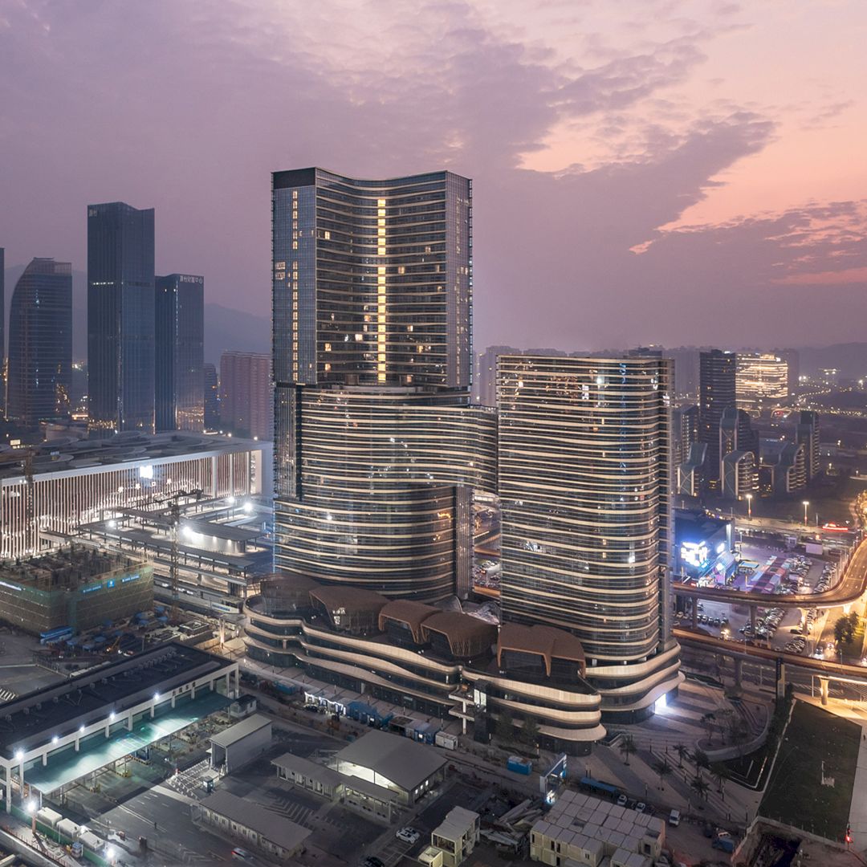
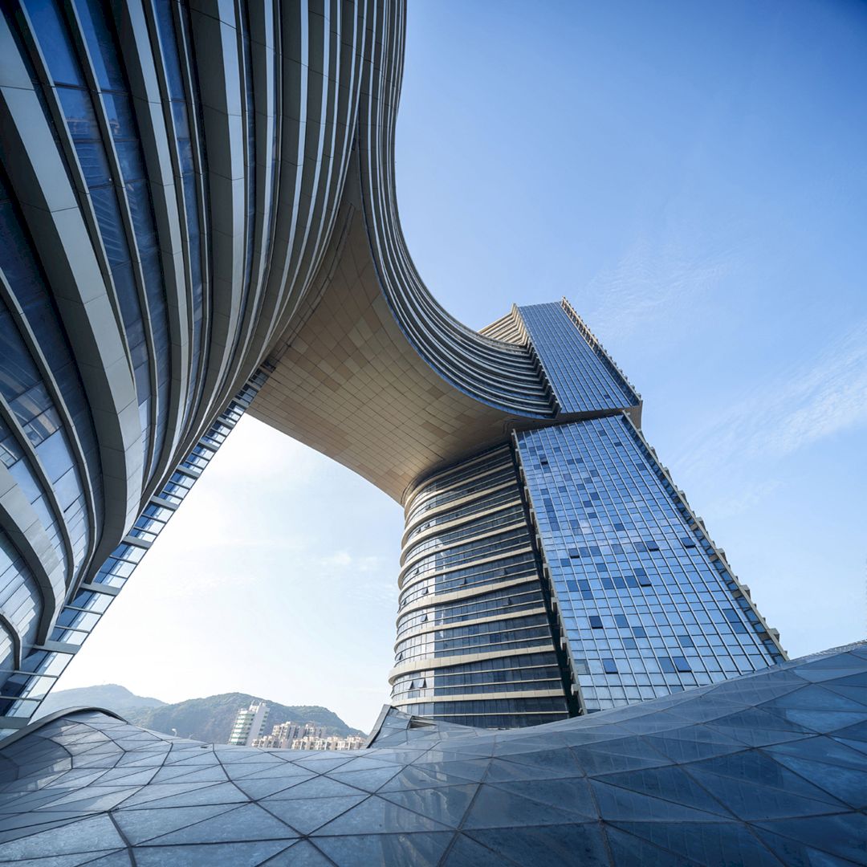
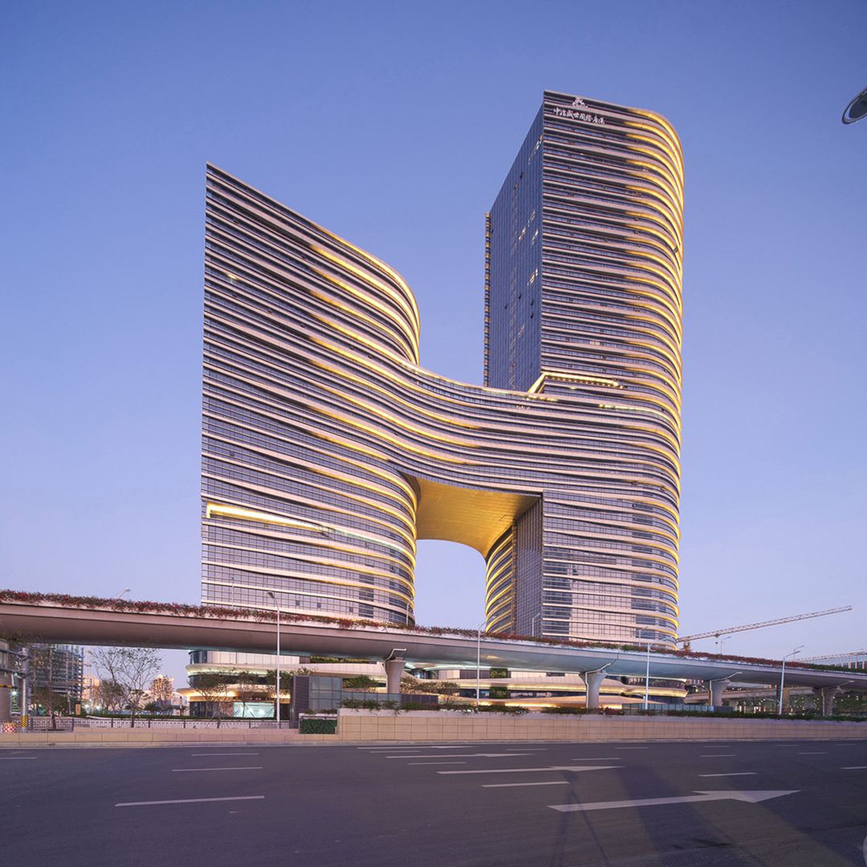
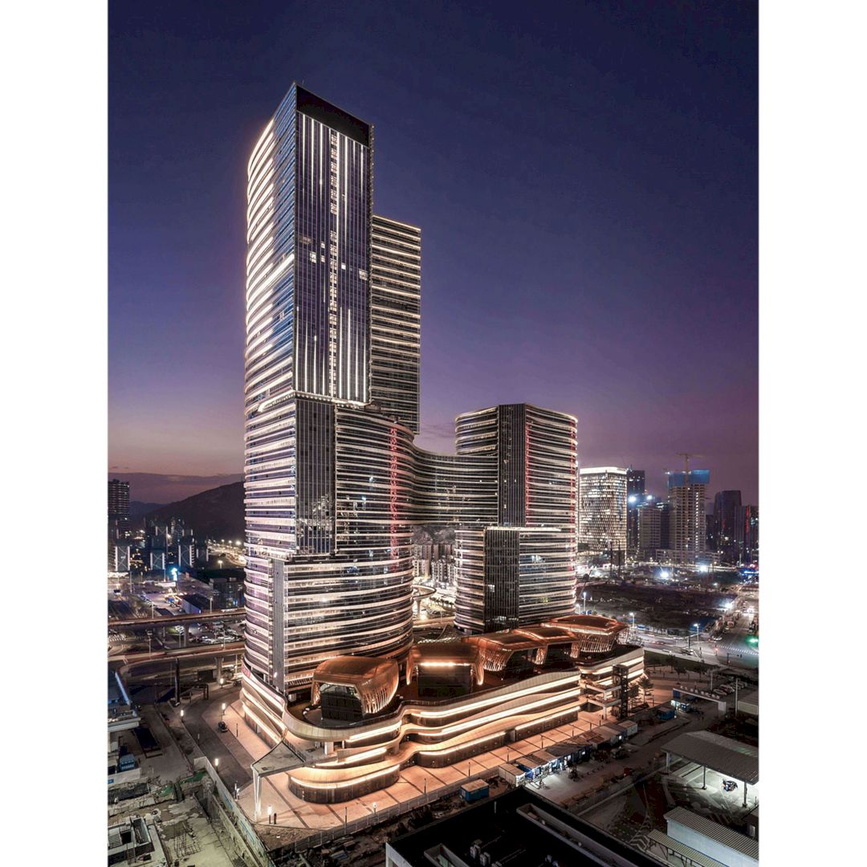
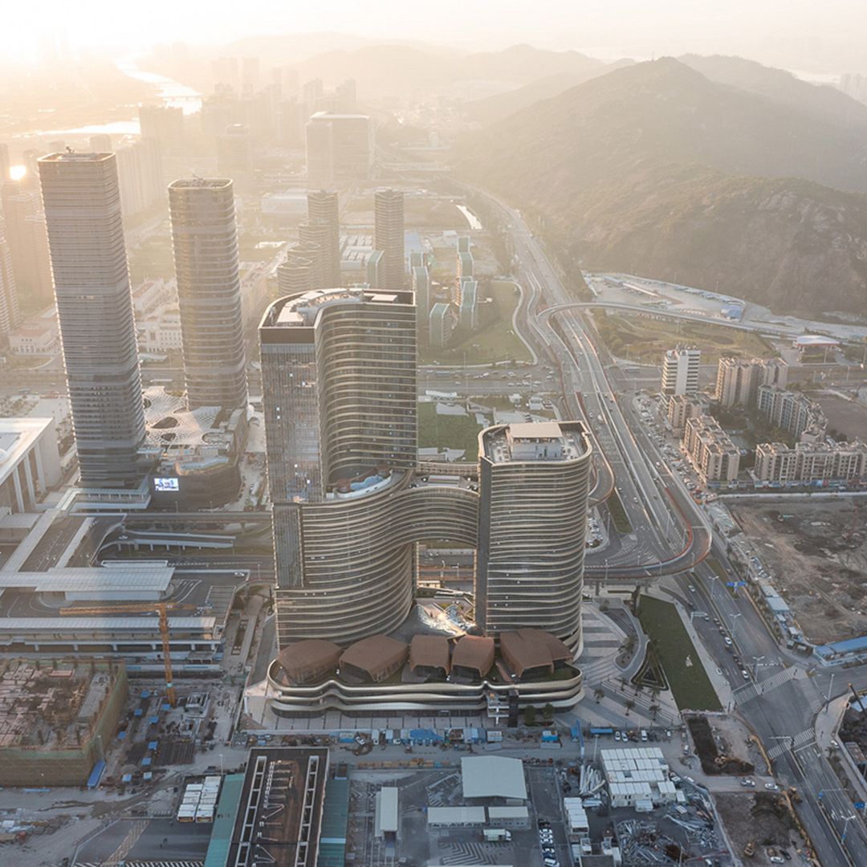
Started in 2017, MCC Shengshi International Plaza Multifunctional Building is a mixed-use project with dynamic lines. The inspiration for the building design comes from the tail shape of a Dragon Fish. With the abundant architectural form, this project can fulfill functional and planning requirements and also enrich the city skyline.
It is a Zhuhai Hengqin mix-use project designed by Aeda, a professional agency that brings together expertise from across the world to create amazing design work.
11. Longfor Origin Sales Center by Cindy Jin
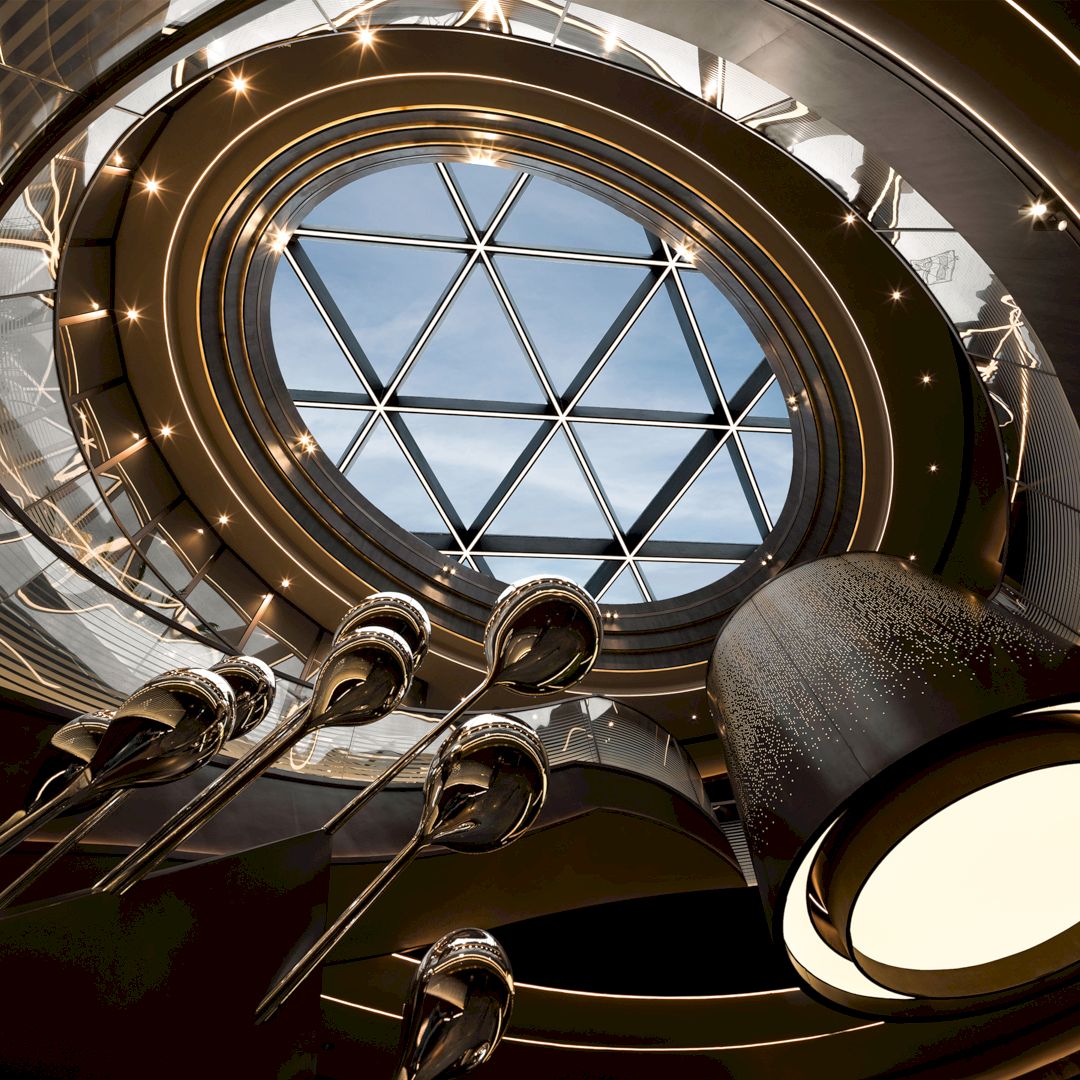
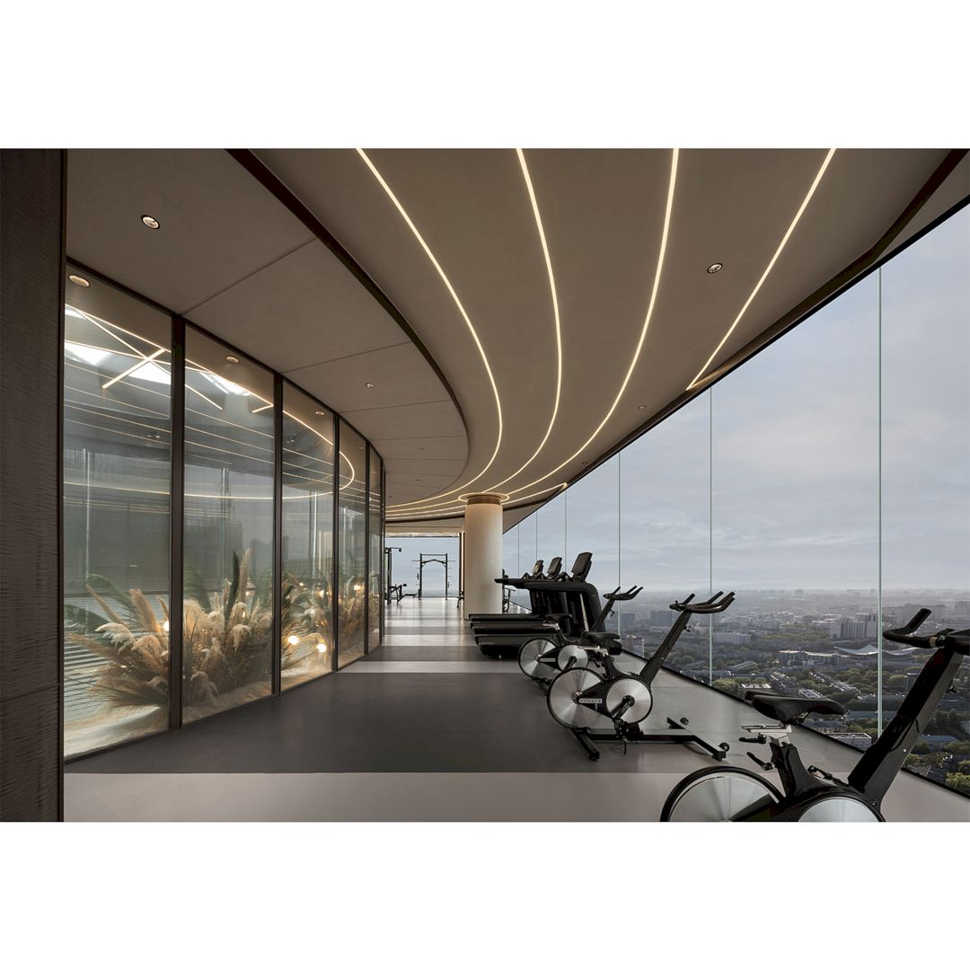
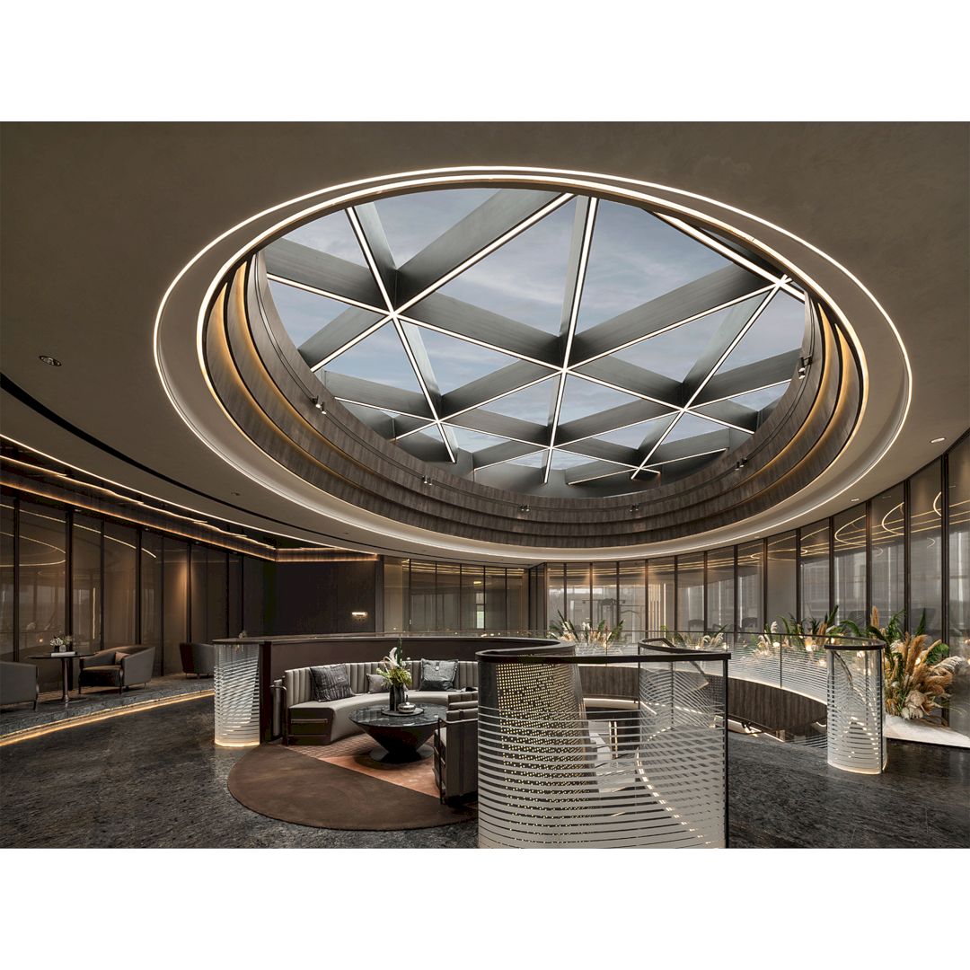
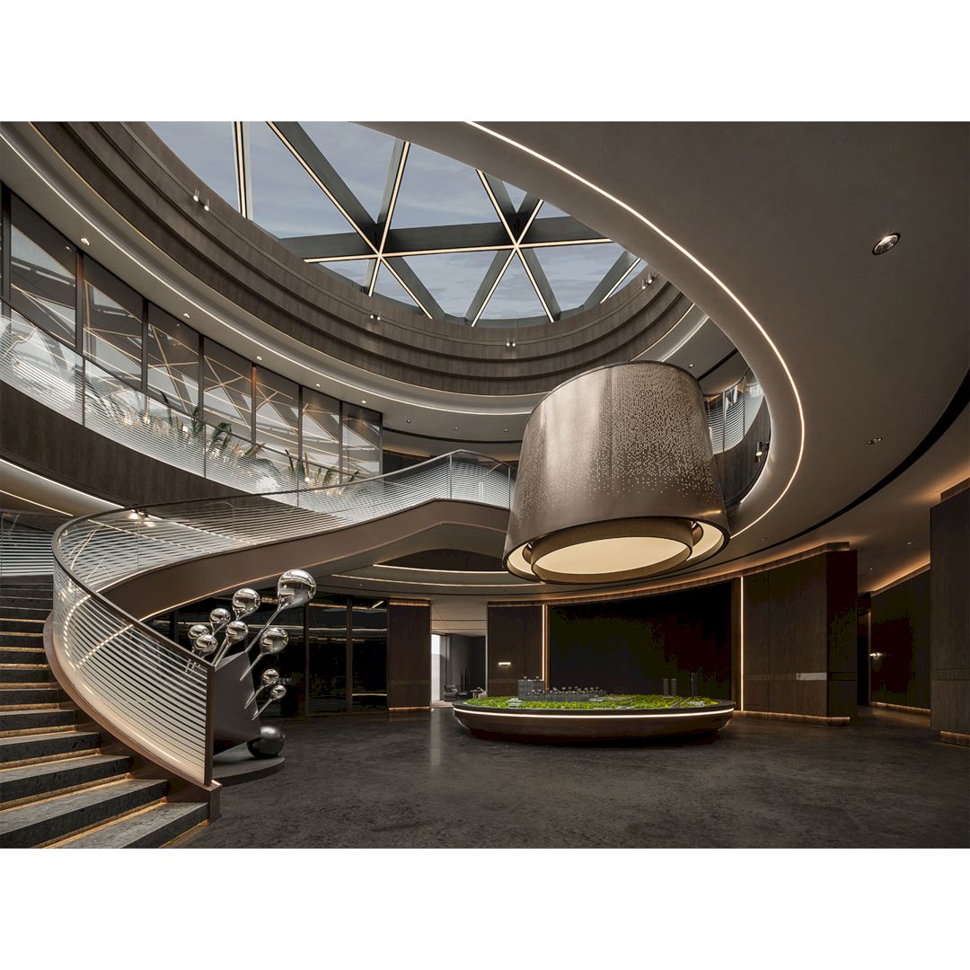
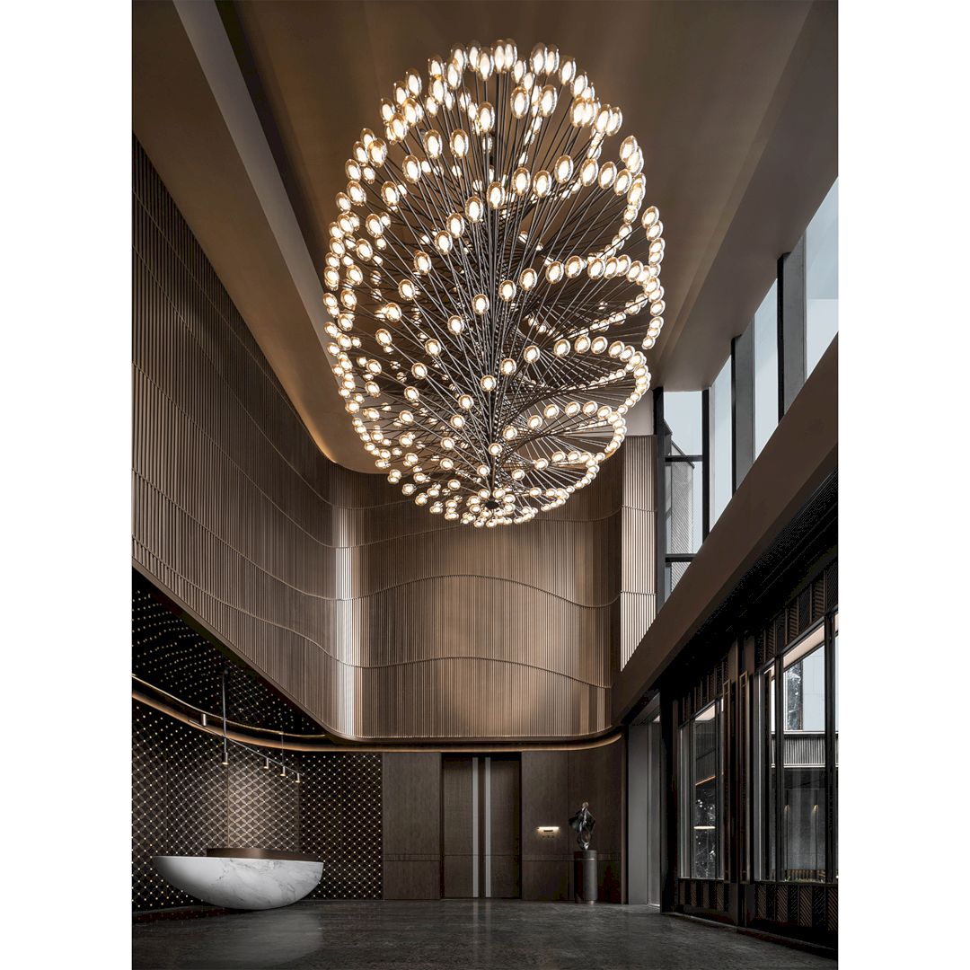
Completed in April 2022, Longfor Origin Sales Center is a response to the increasing homogeneity of the real estate market. The blue sky is exhibited in a more palpable manner with the astrolabe design. The result of this project is a highly customized club space that integrates art, technology, humanities, health, business, entertainment, and private banquet, with the sales center as its hidden function.
The founder and chief designer of CINDYJIN DESIGN, Cindy Jin, is the one behind this awesome interior project.
12. Kunming Zhonghaihui Delhi Garden Sales Department by Du Wenbiao
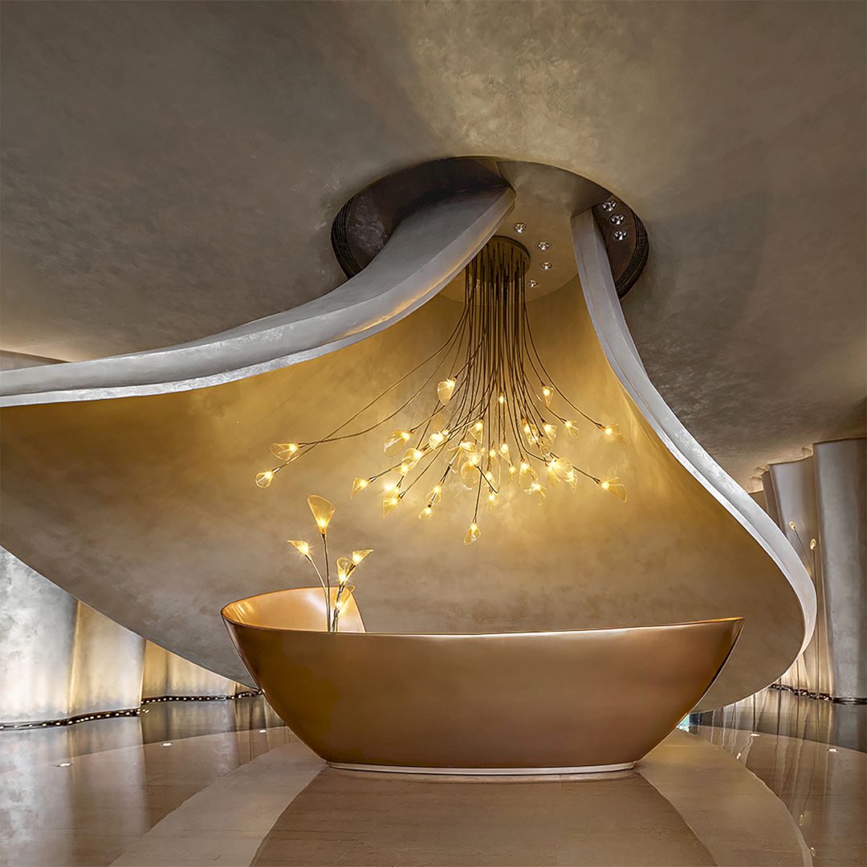
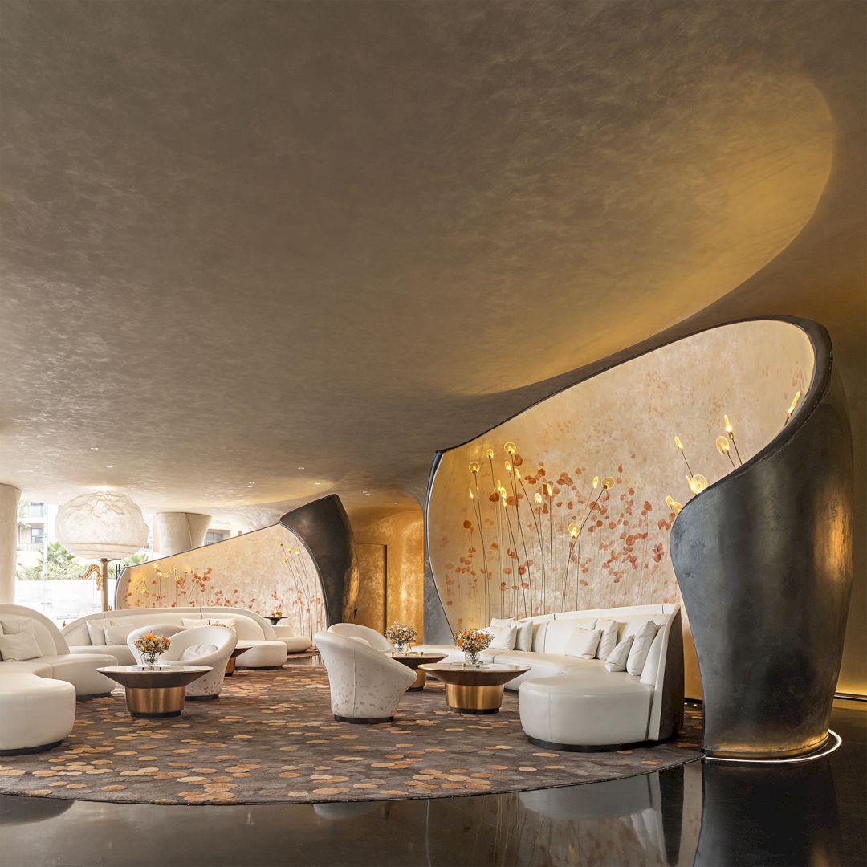
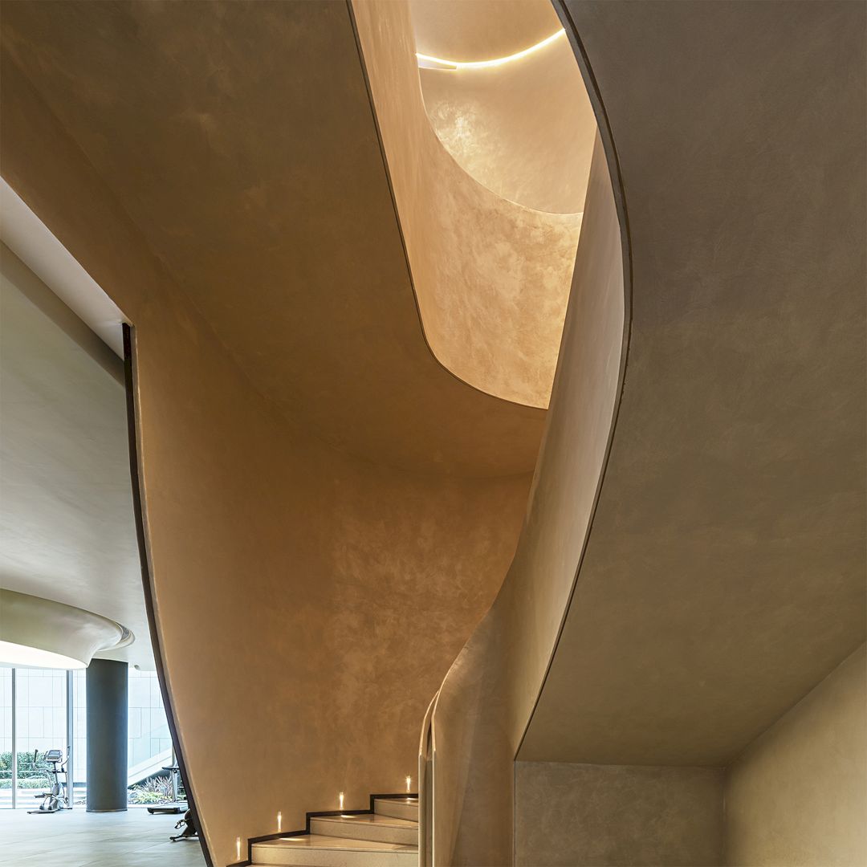
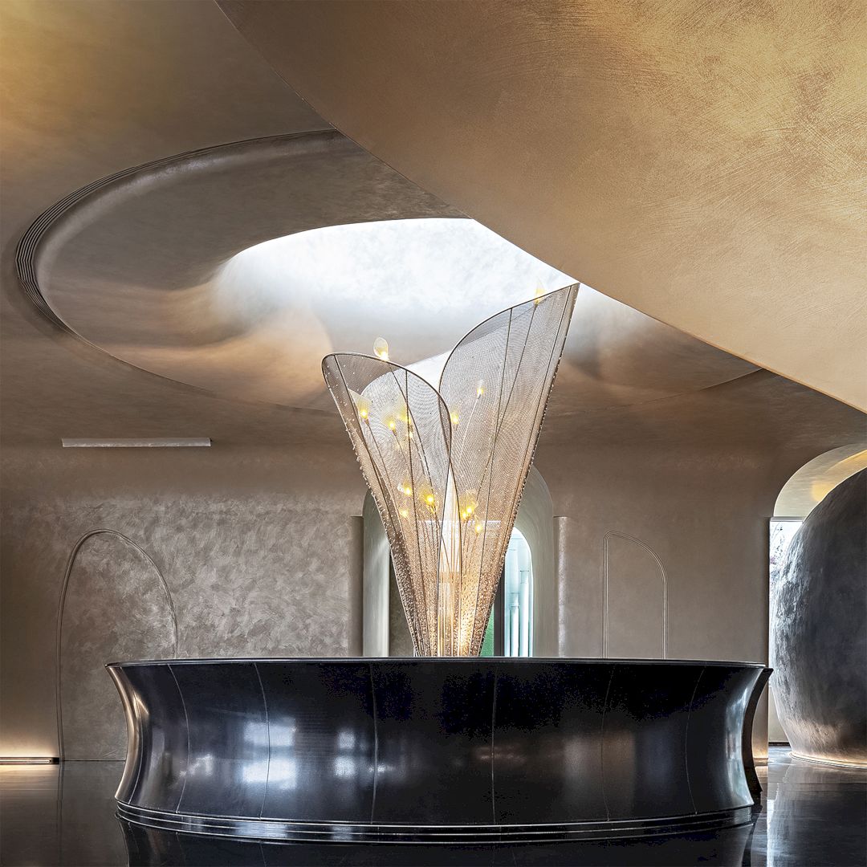
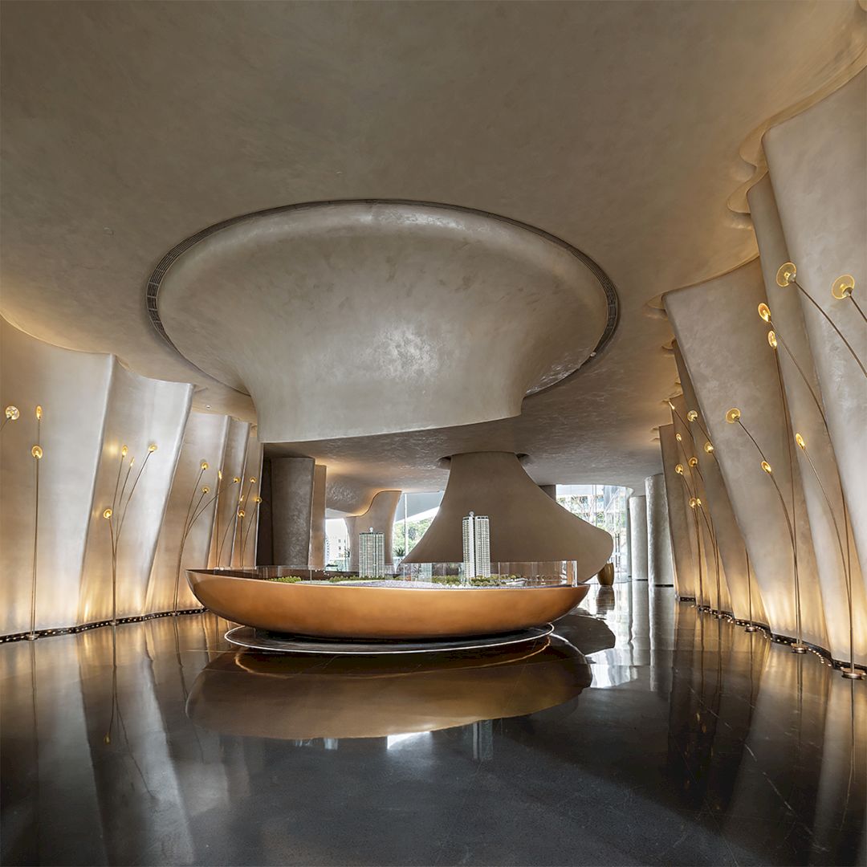
Kunming Zhonghaihui Delhi Garden Sales Department is another award-winning design that functions as a sales department. The inspiration for this project comes from a spring-like flower all year round. Blooming petals with a curved surface shape can be found in the building interior, representing the spring-like urban character of Kunming City.
This immersive project is designed by Guangzhou Du Wenbiao Decoration Design Co.,Ltd, a design agency from China that focuses on providing high-quality interior design services for high-end customers.
13. Deji Cultural Complex Museum by Masato Kure and Masashi Ota

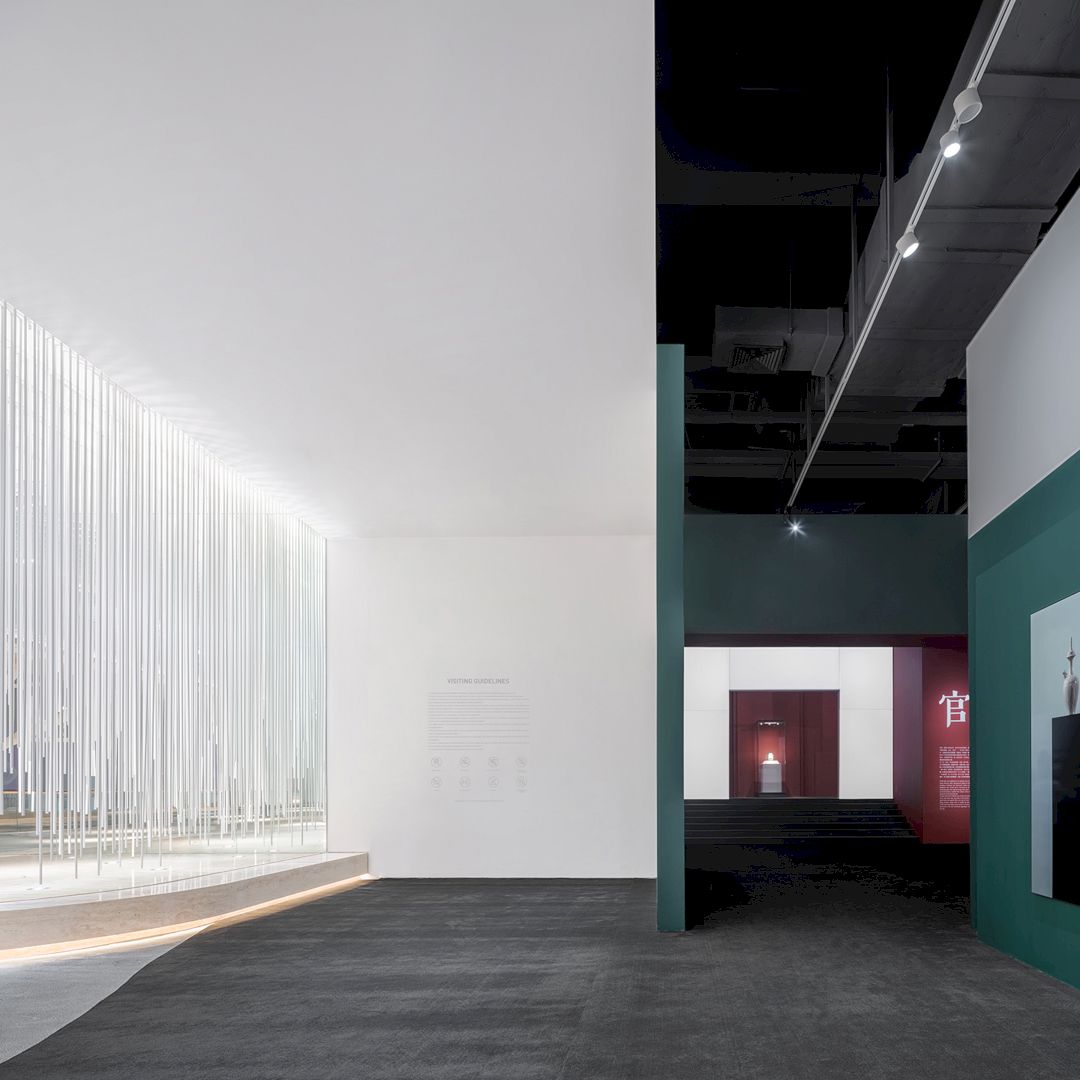
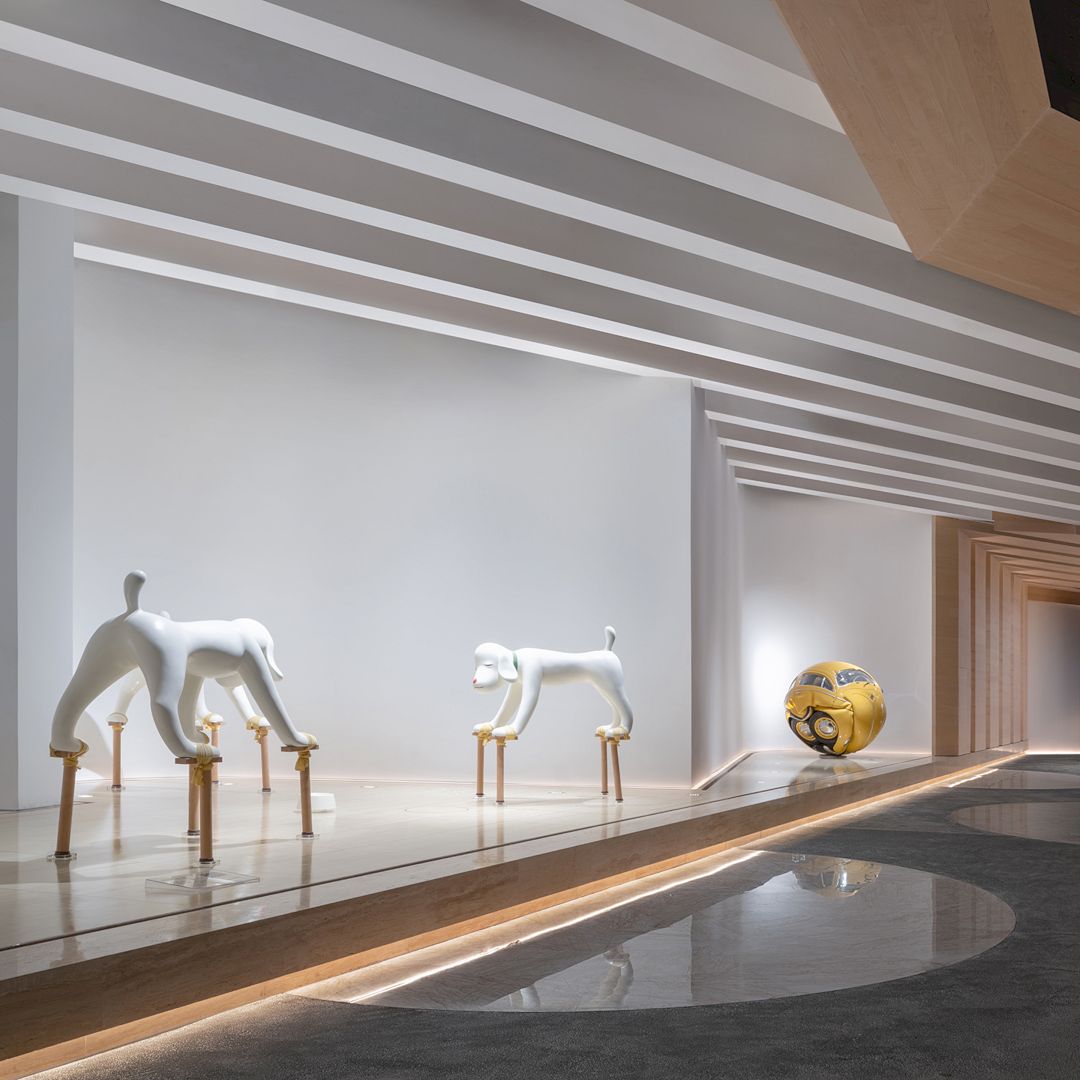
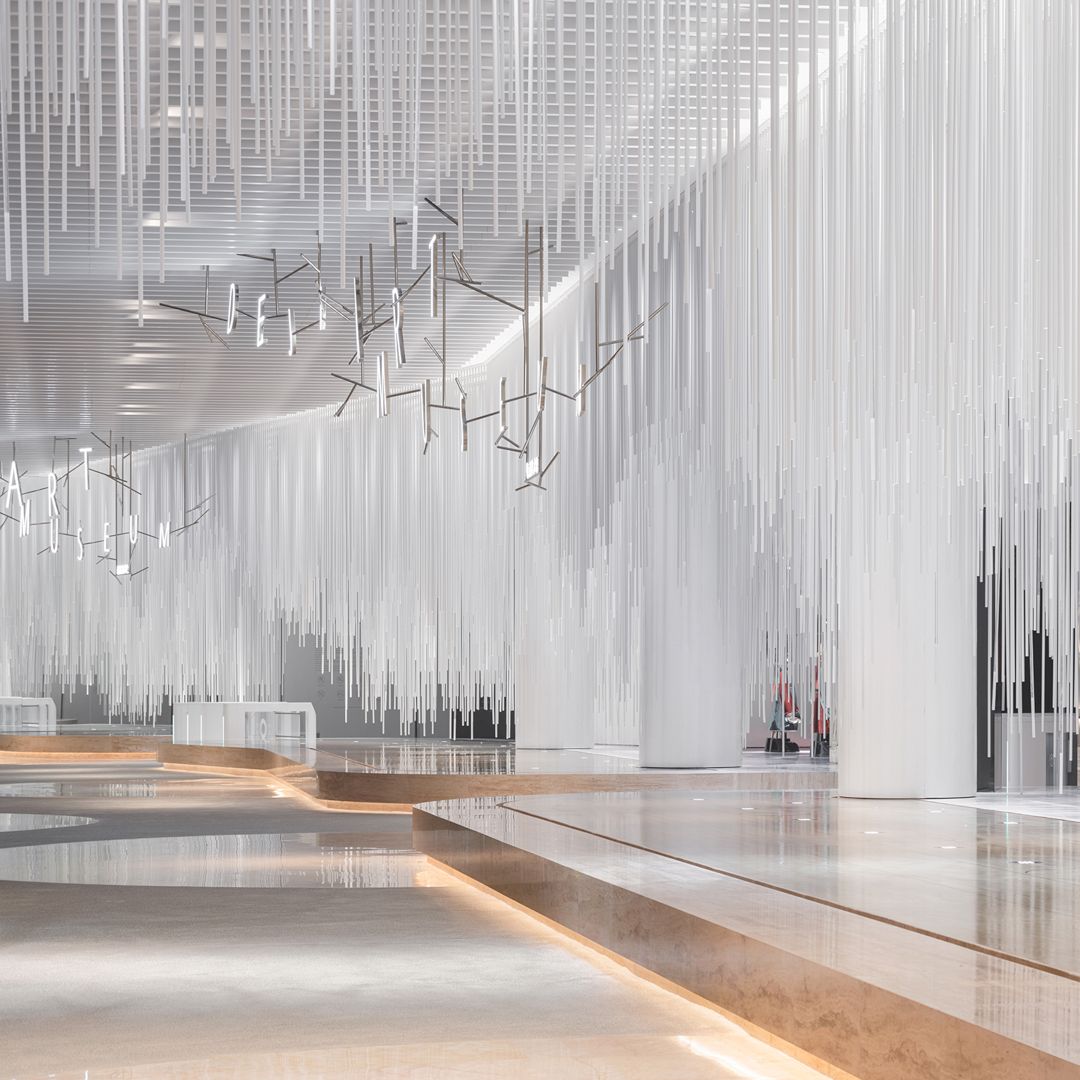
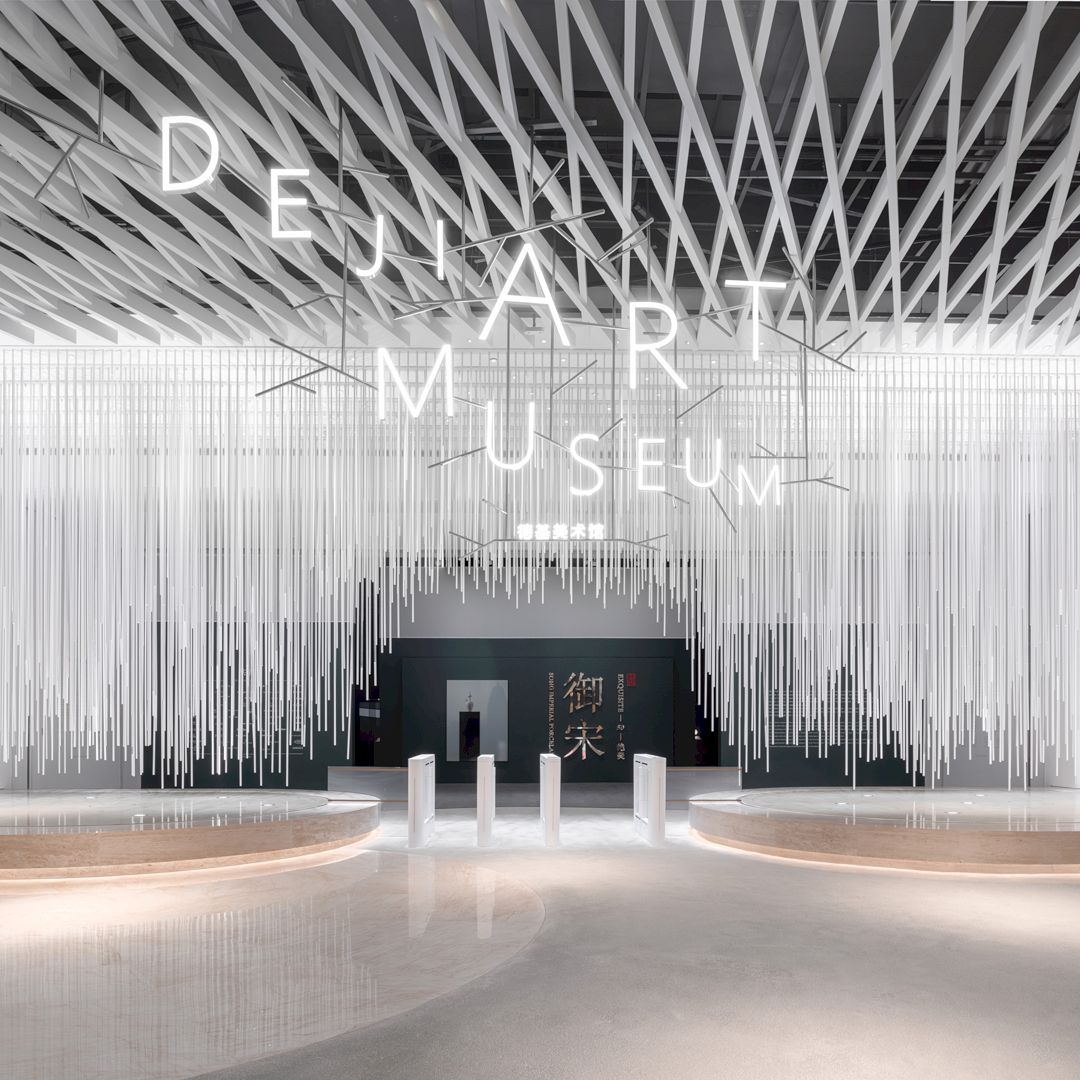
Deji Cultural Complex Museum is a fusion of the cultural arts complex and commercial facility with a sophisticated yet inviting ambiance. Without any walls between each area, the boundaries between inside and outside can be eliminated. The entire design reflects the culture, people, and the city of Nanjing, giving visitors an opportunity to experience art and culture in a different way.
This stunning interior design project is designed by Masato Kure and Masashi Ota for The Triangle.jp Co., Ltd.
14. Poly City Gather Sales Center by Melody Lau
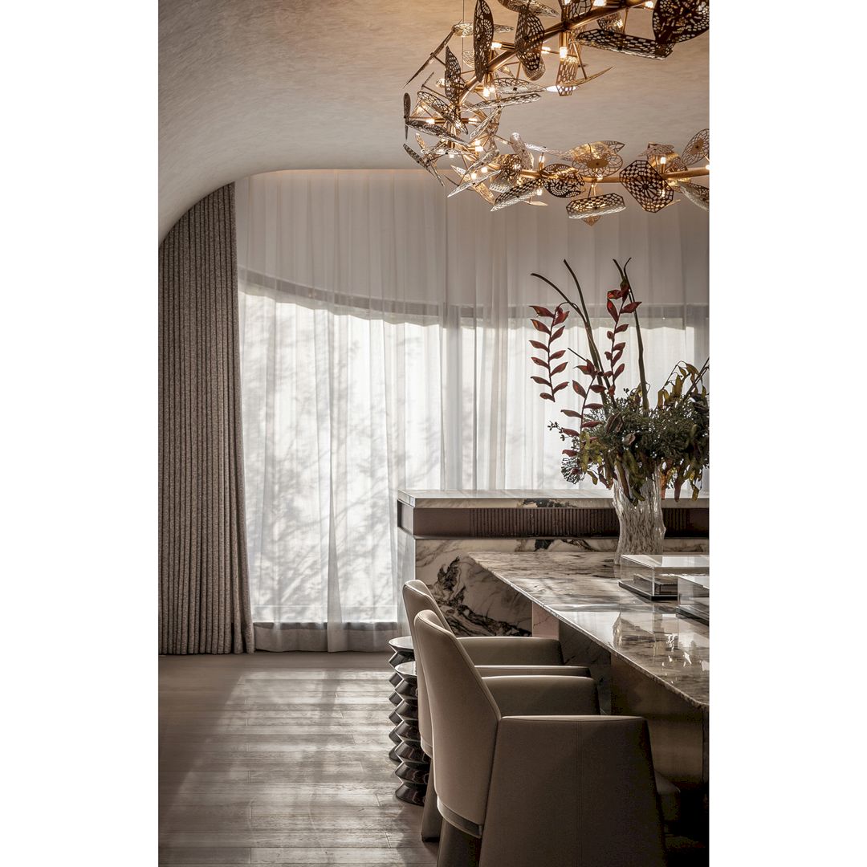
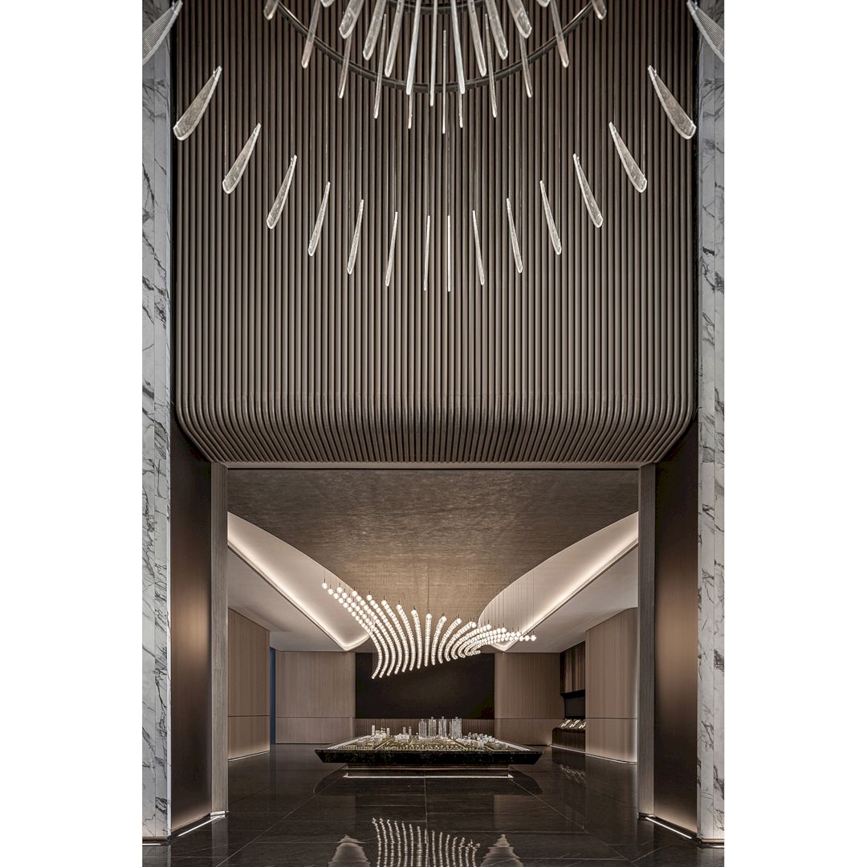
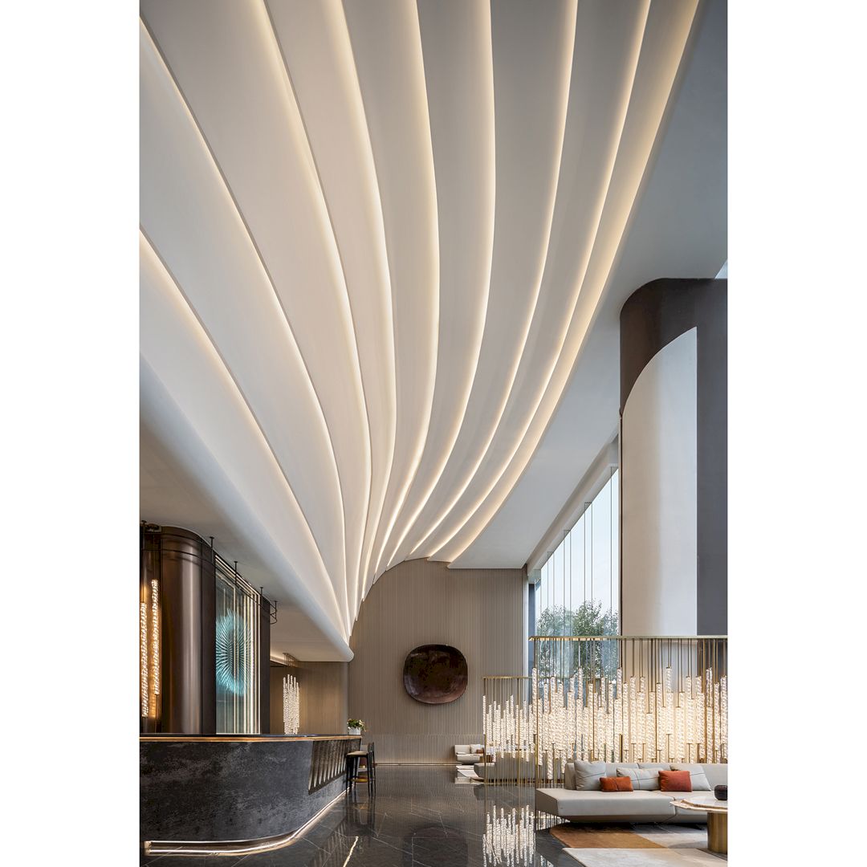
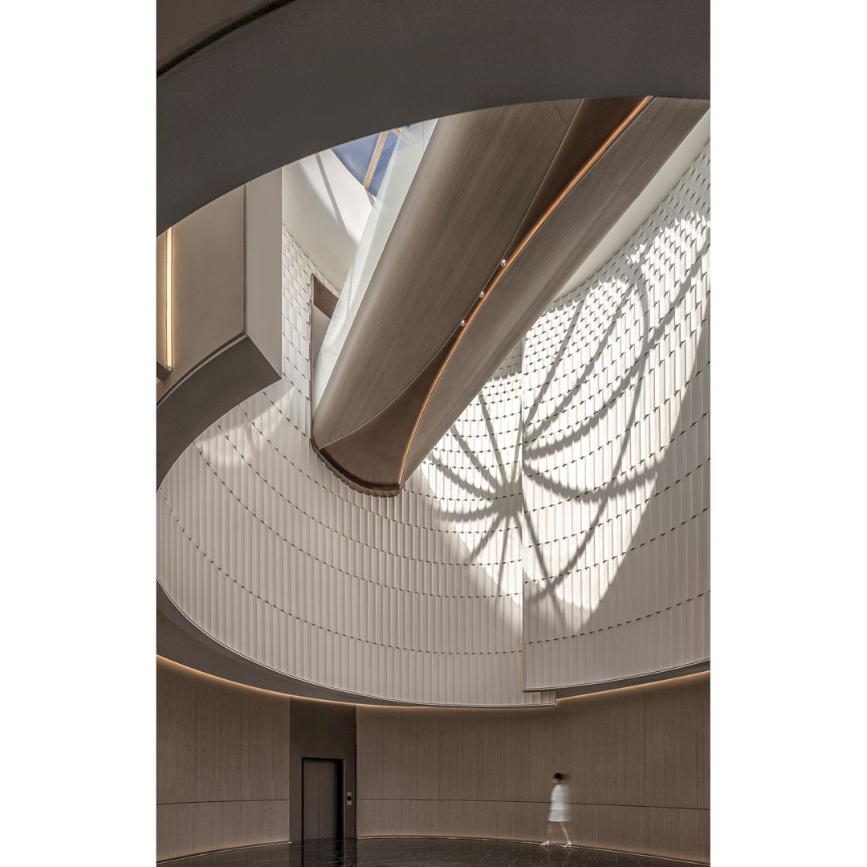
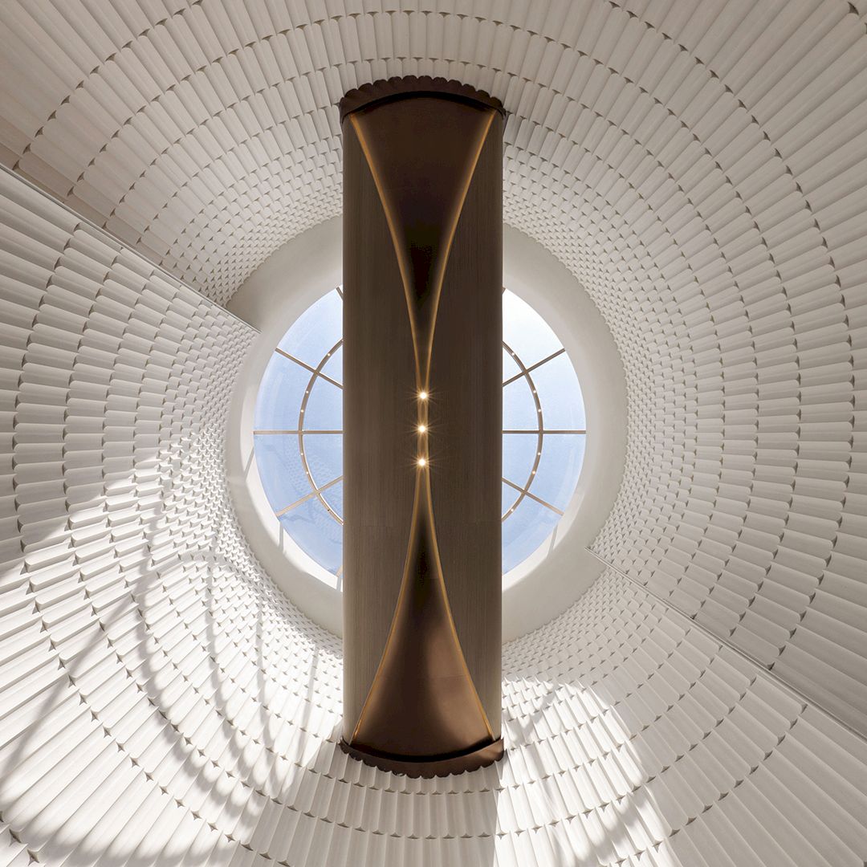
It looks great how a dome with its unique design can give a sensation of limitless fantasy in Poly City Gather Sales Center. Simple shapes and bright elements from the complexity of all nature are extracted to show awesome creativity through spatial scenes. It becomes a fully artistic realm of freedom that provides moments of admiration and meditation.
Melody Lau, the Board Member and Design Director of JLa, is the one behind this awesome interior design project.
15. Moli Landscape Restaurant by Bo Zhou
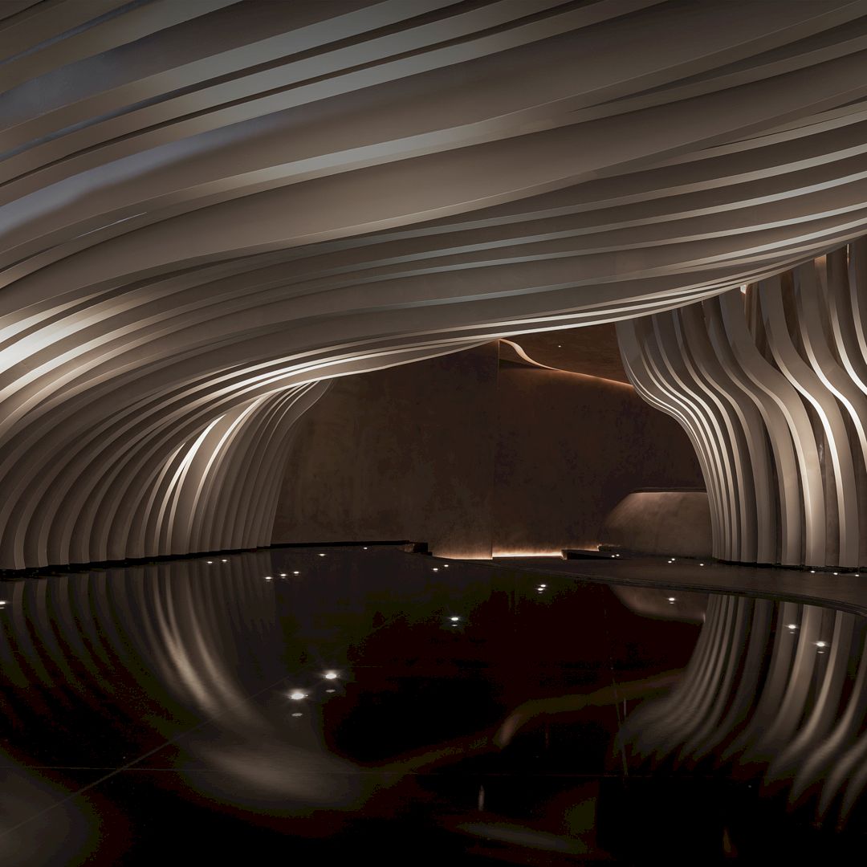
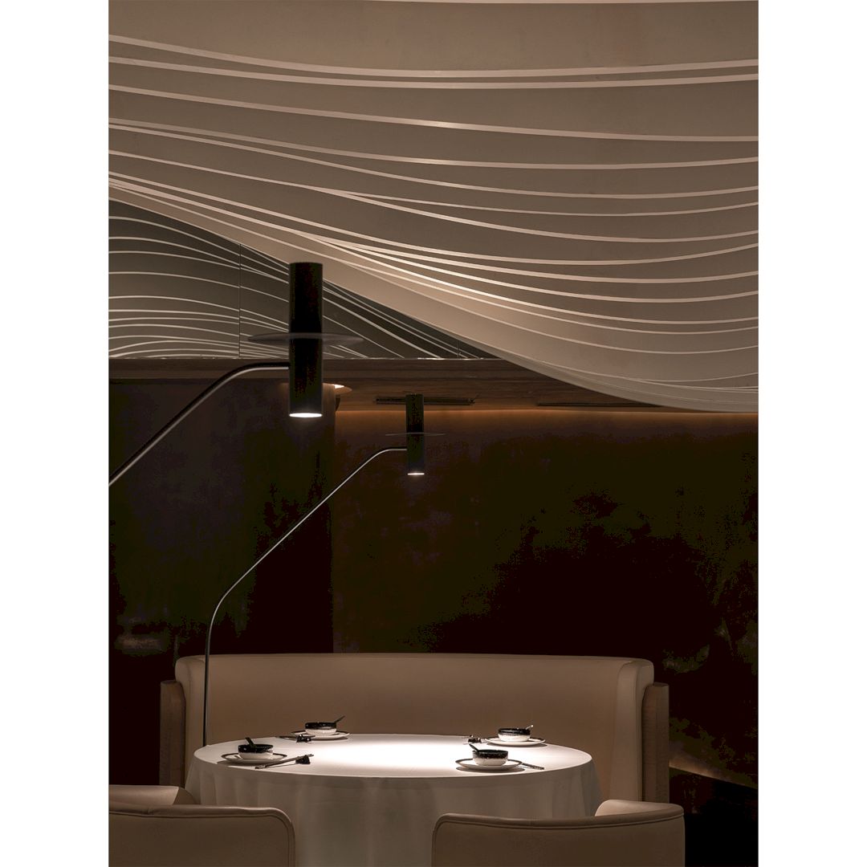
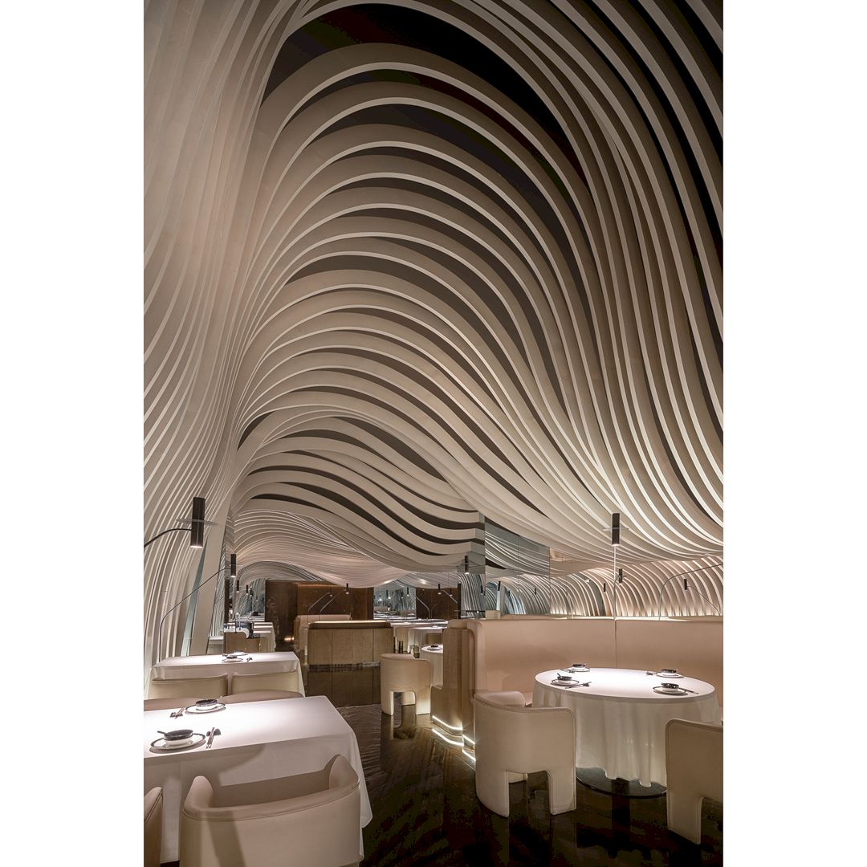
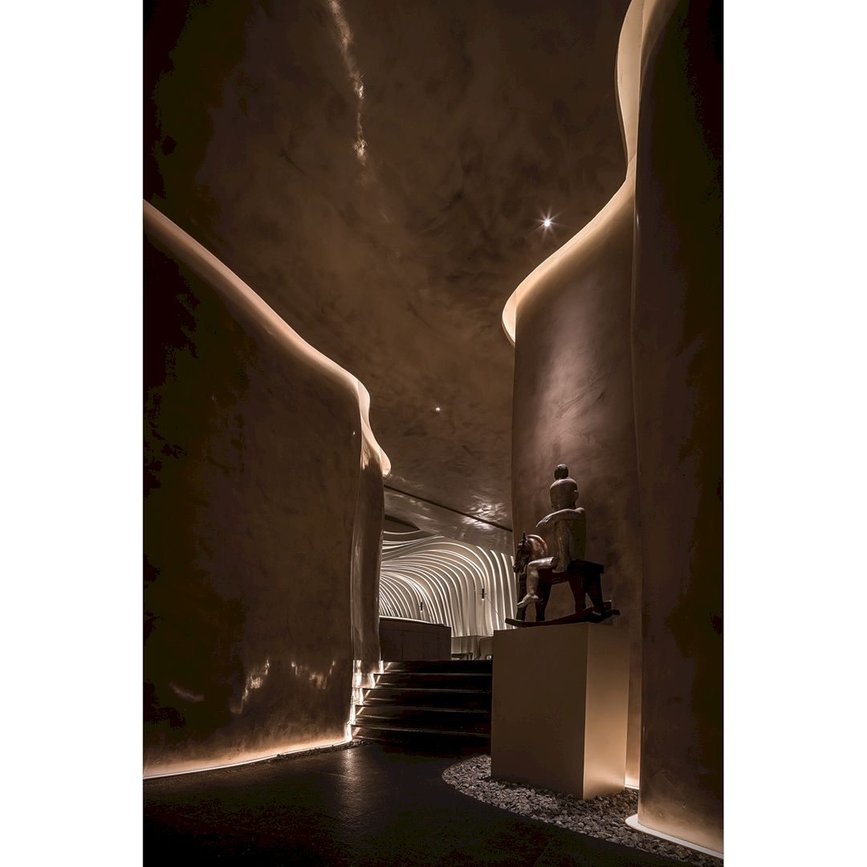
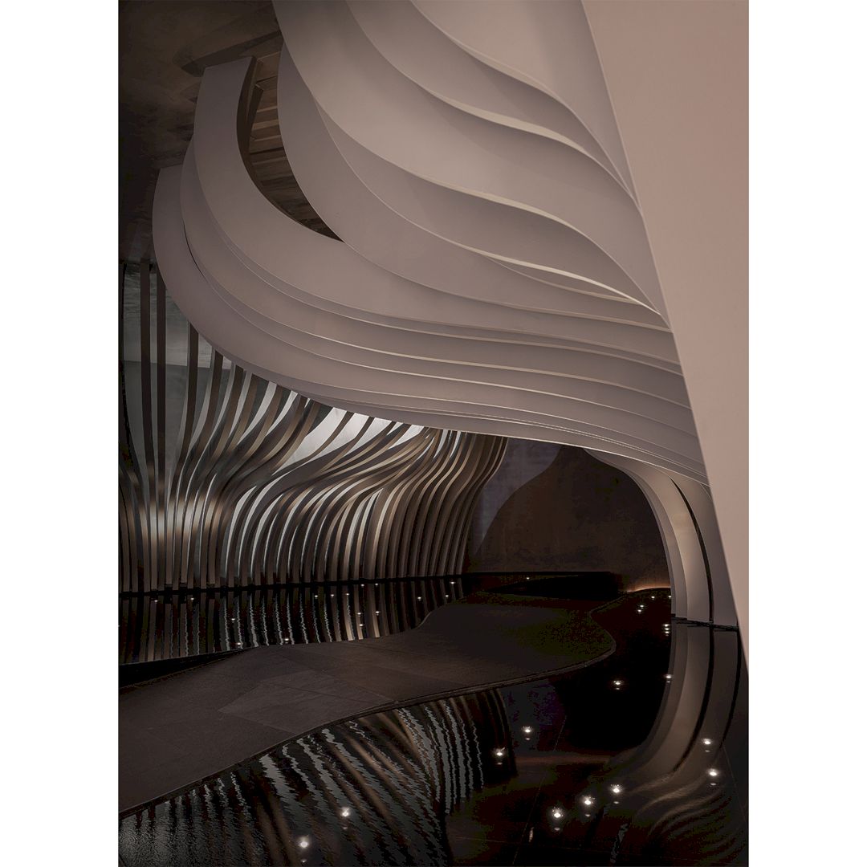
As a restaurant, Moli Landscape Restaurant gives its guests unforgettable memories through its awesome and unique interior design. The combination between mountains and rivers is realized in the interior space, evoking a spiritual echo. The roof lines are designed in a large cantilever style, allowing guests to feel like sitting in the mountains.
Maintaining the economic benefits of the location is the vision of the designer, Bo Zhou, the co-founder of Jingle Design.
16. K11 Art Mall Retail by Carrie Ho
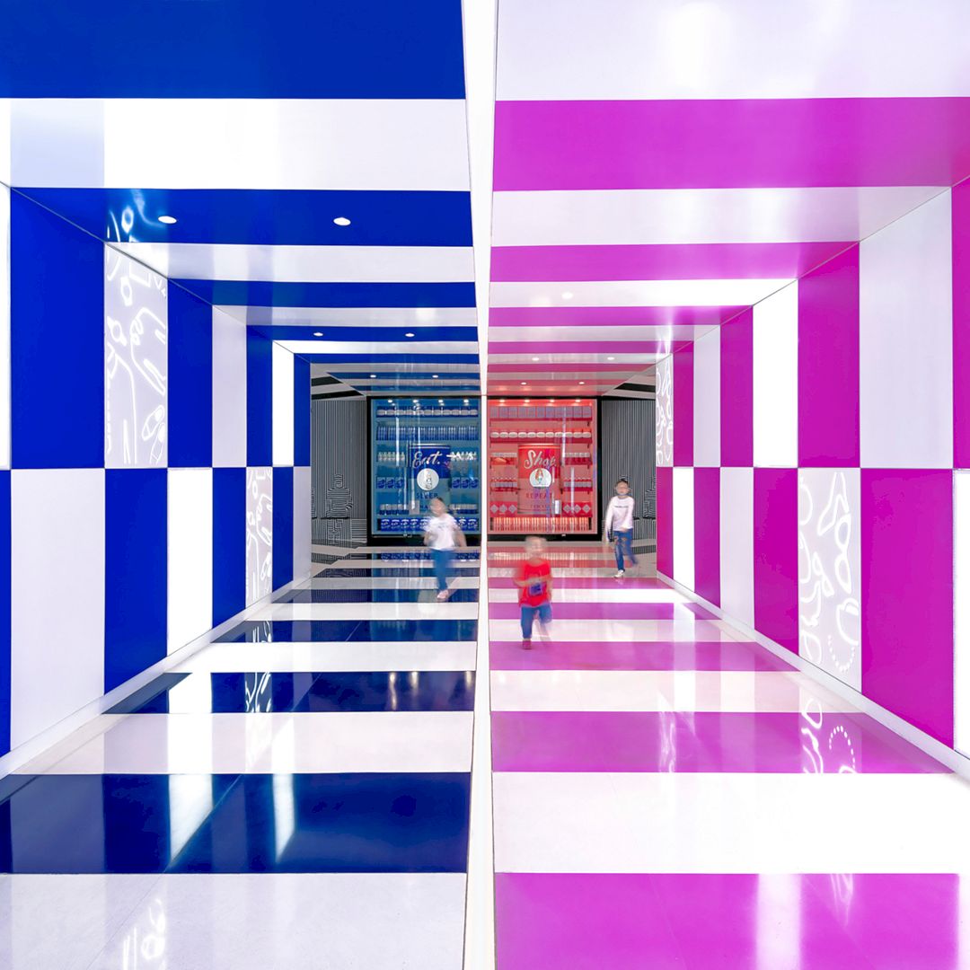
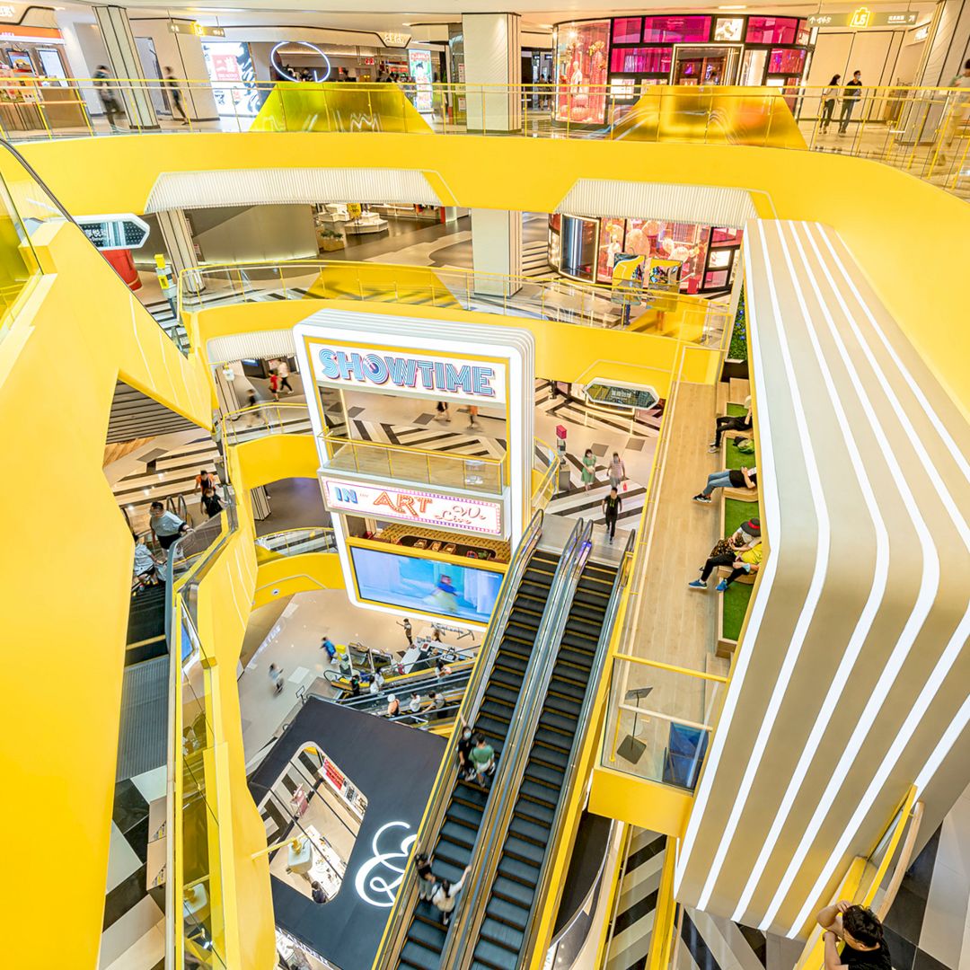
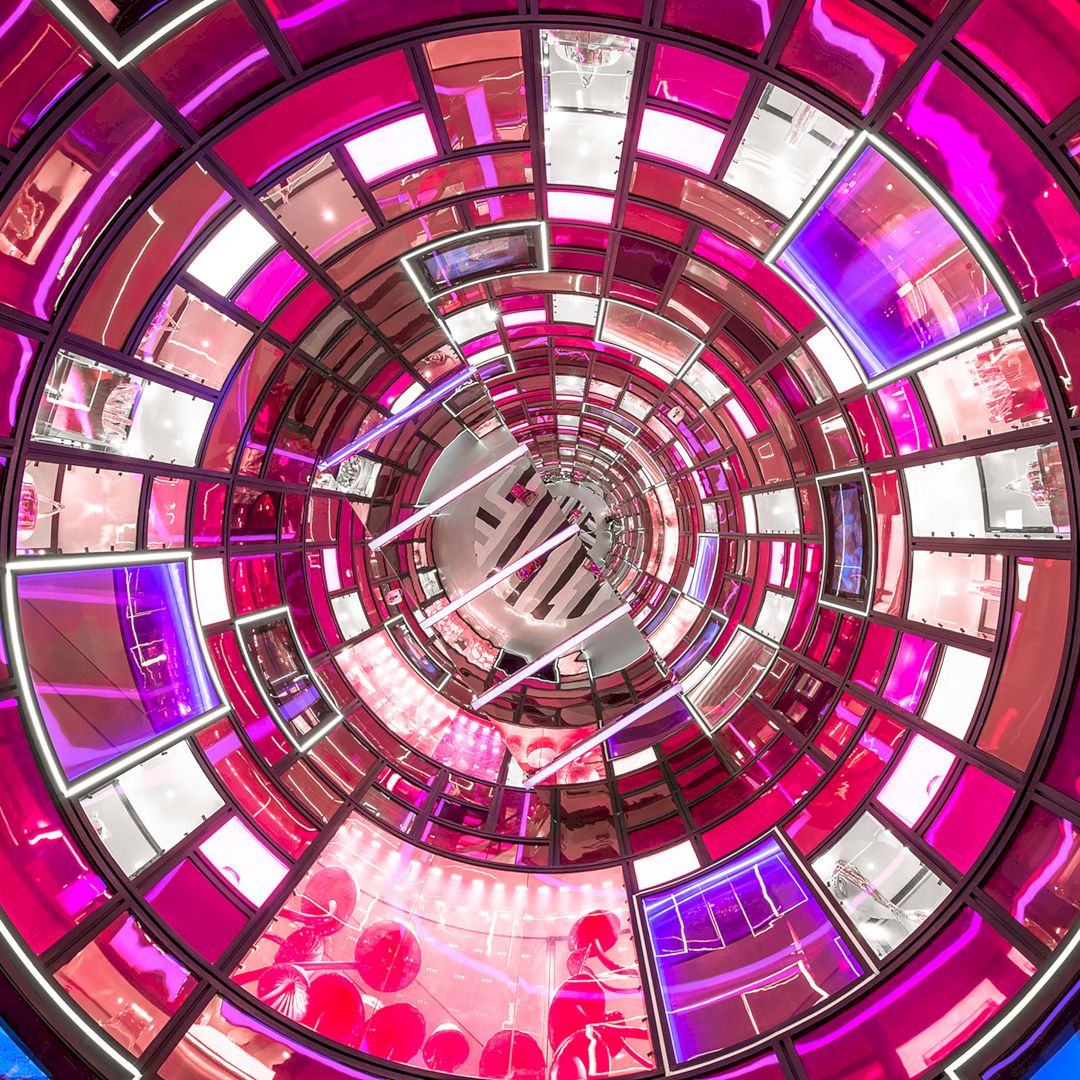
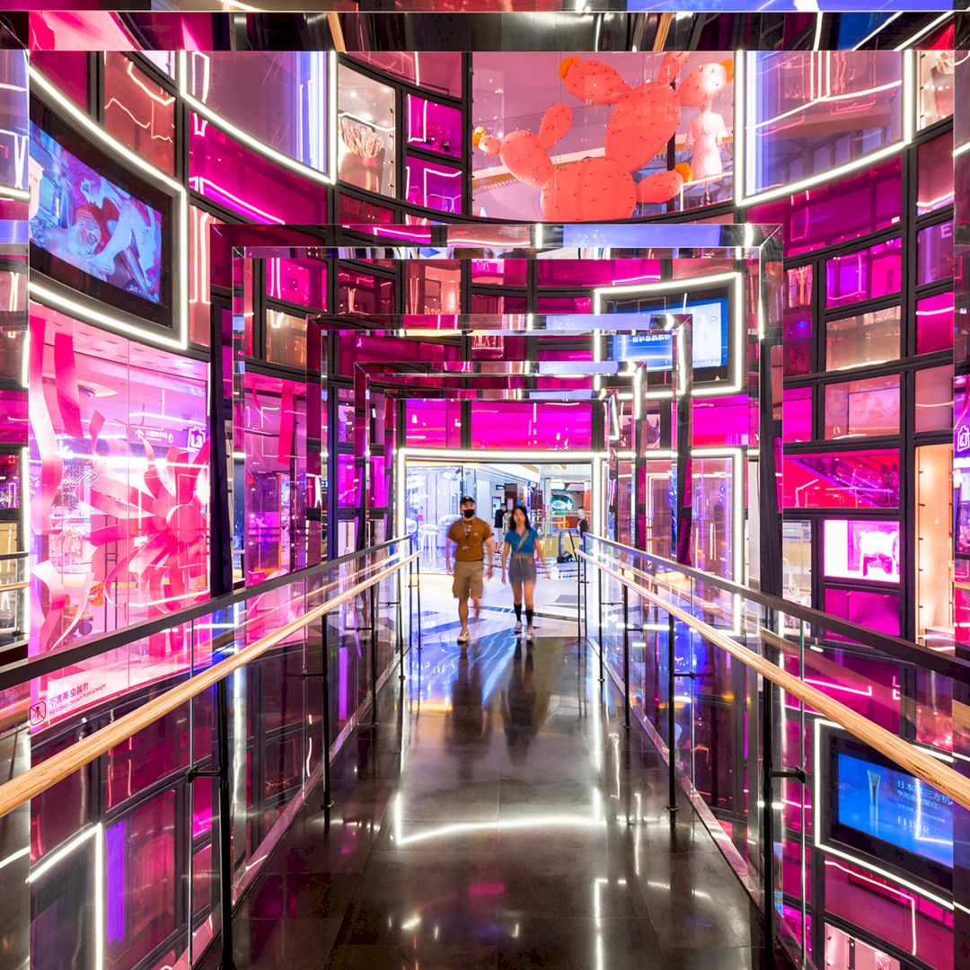
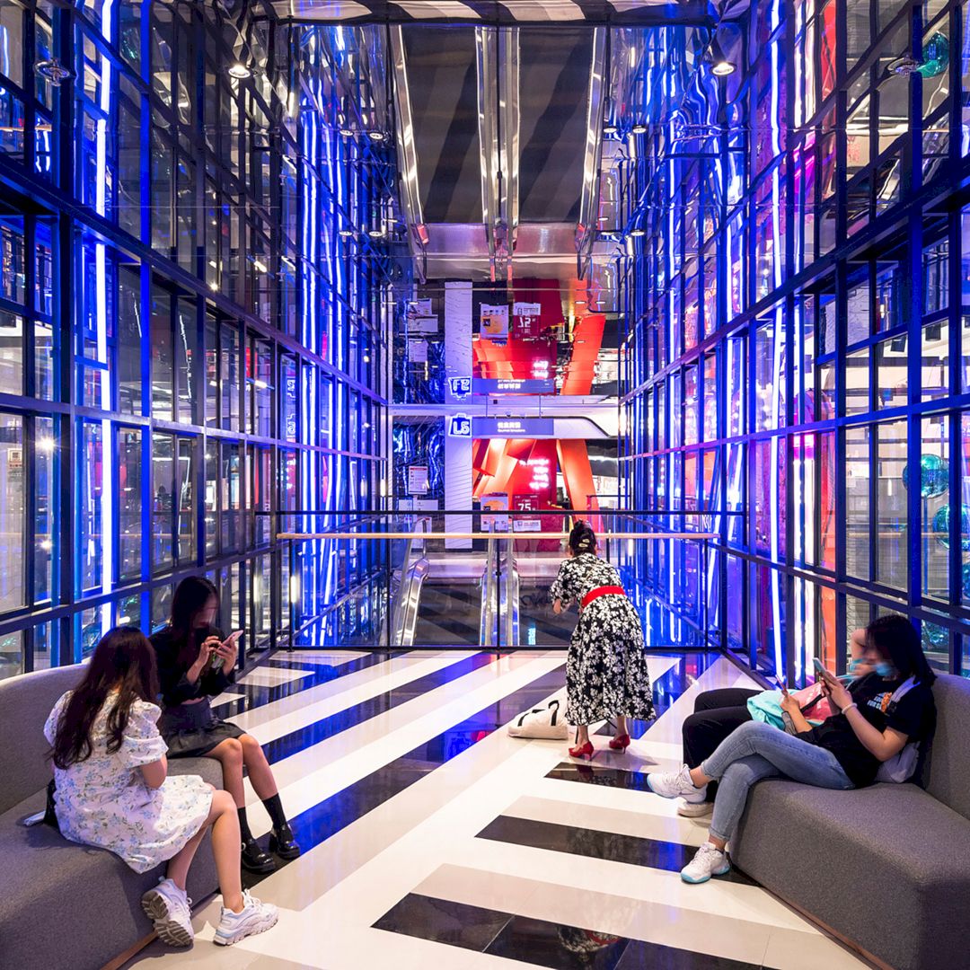
We are very interested in K11 Art Mall Retail because of its colorful interior design. It is a transformation project of a 20-year-old department store into an ‘art mall’. In order to encourage all visitors to go upward and explore, some landmarks are placed strategically (vertical landmarks, floor-specific landmarks). This project is also about creating a connection to the adjacent mall via an external bridge.
This awesome transformation project of a department store is completed in 2020 by Carrie Ho for Hassell.
17. Vicutu Concept Flagship Store by Antistatics Architecture
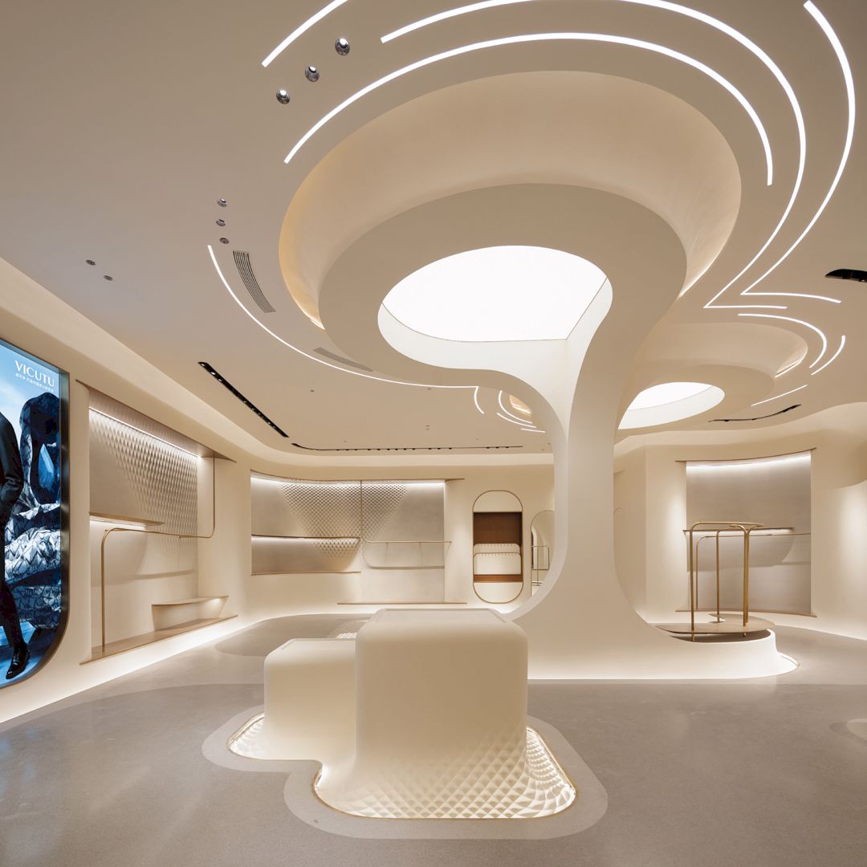
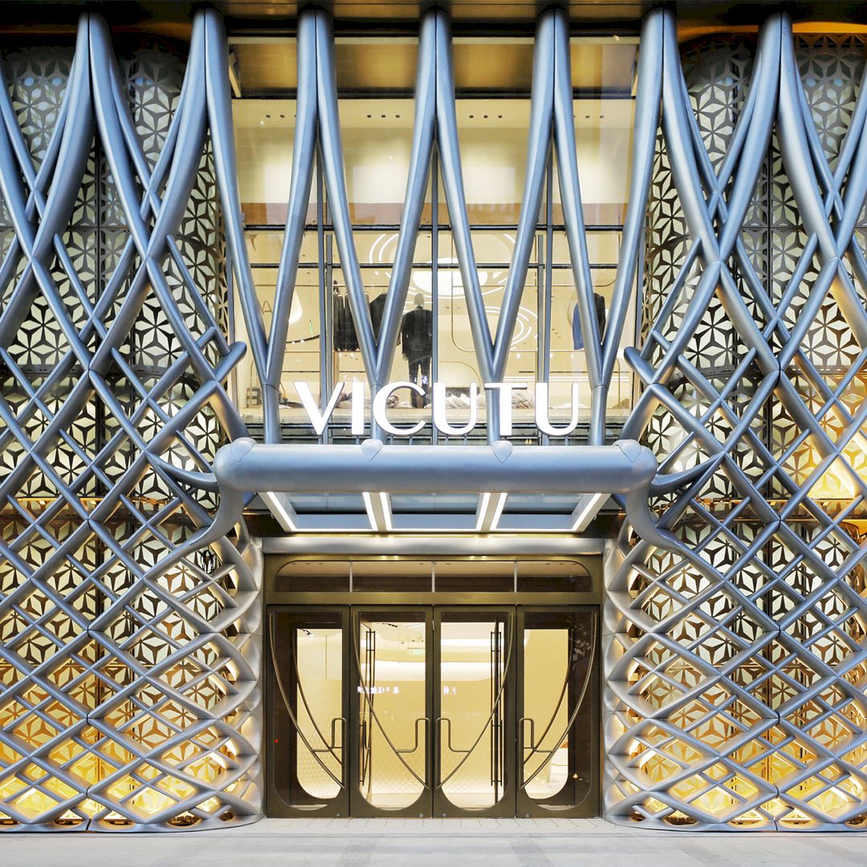
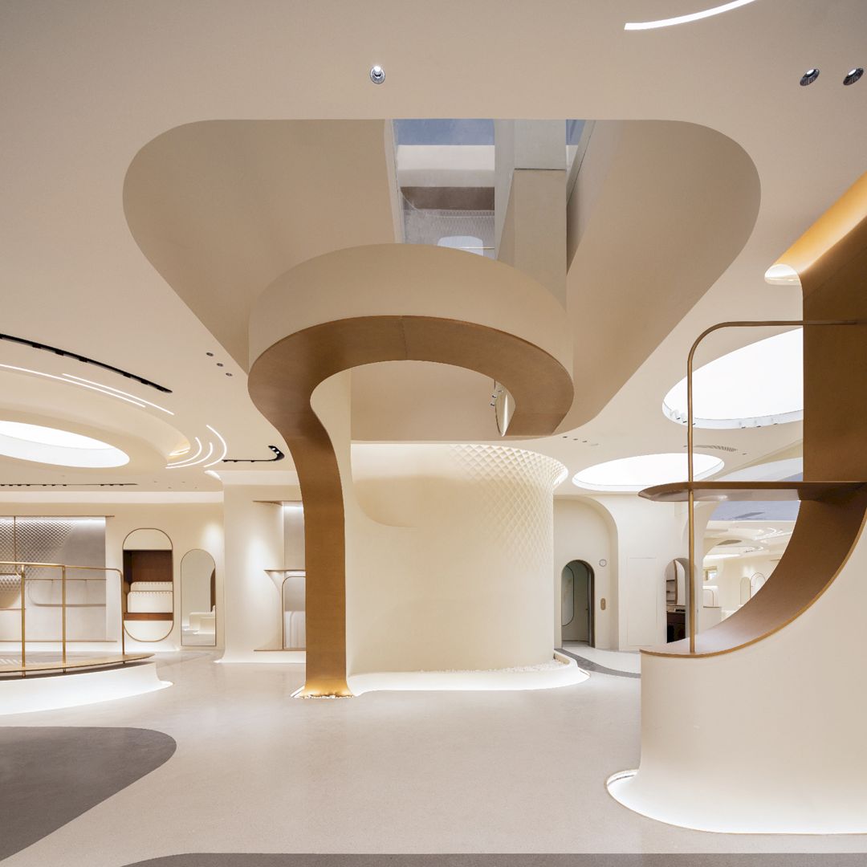
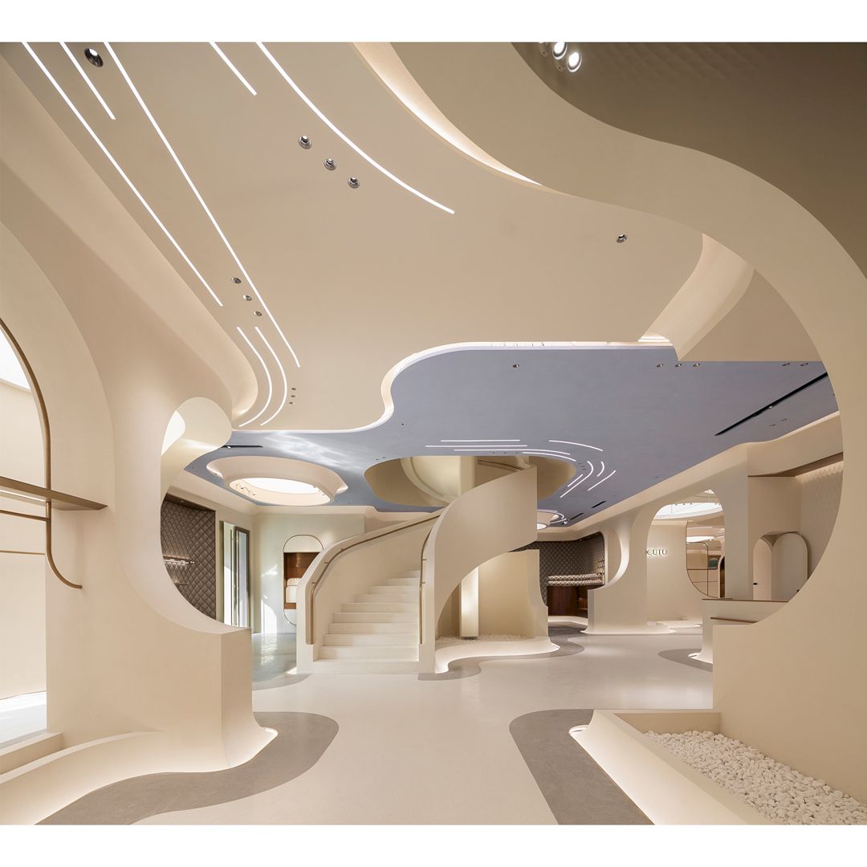
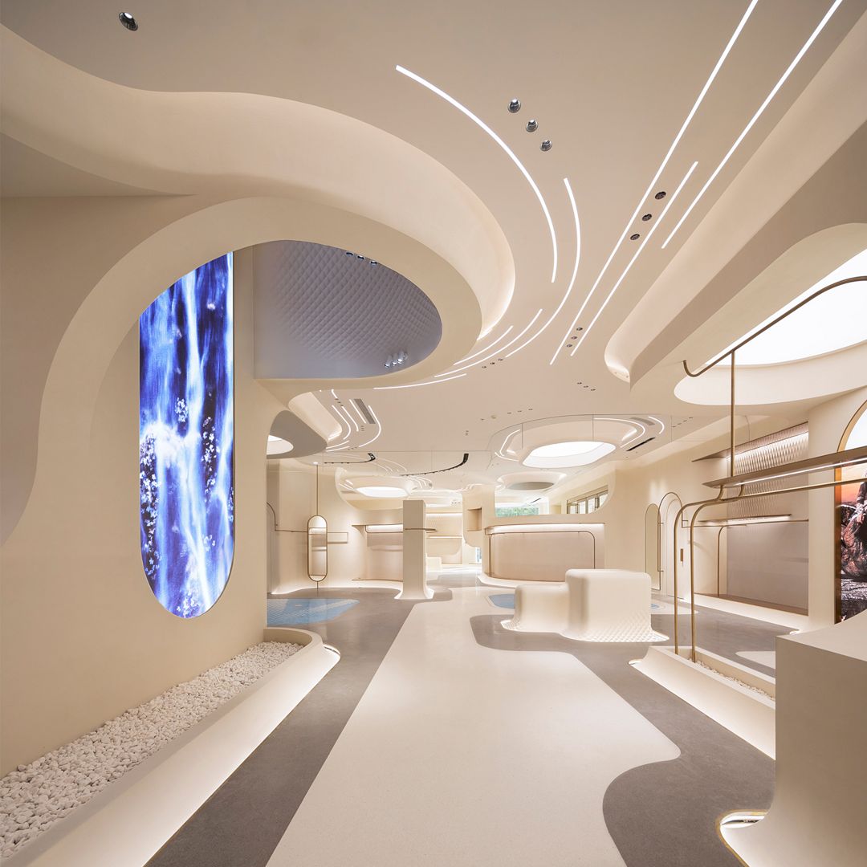
The interior design concept for Vicutu Concept Flagship Store is about reinterpreting clothing attributes of the fashion industry through futuristic vision and exquisite architectural language. The goal is to create deeply experiential engagement with visitors. With a textured artistic cement wall, the bright interior makes the space appear more spacious.
The founder of Antistatics Architecture, Mo Zheng, is the designer behind this awesome winning project.
18. The Future Preface Exhibition Center by Robin Wang
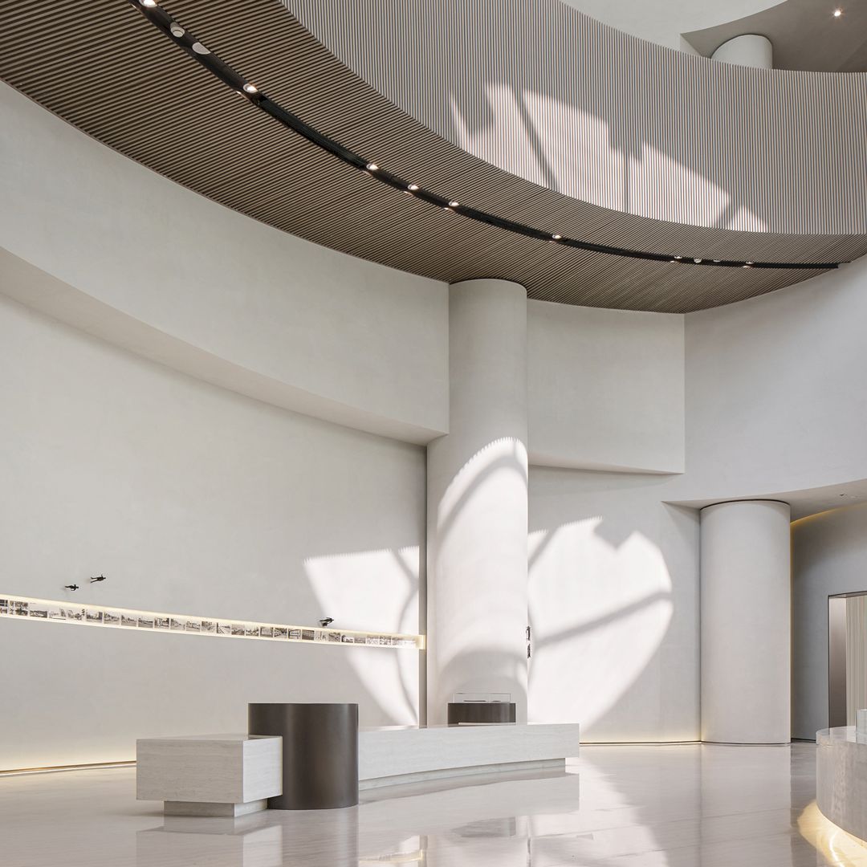
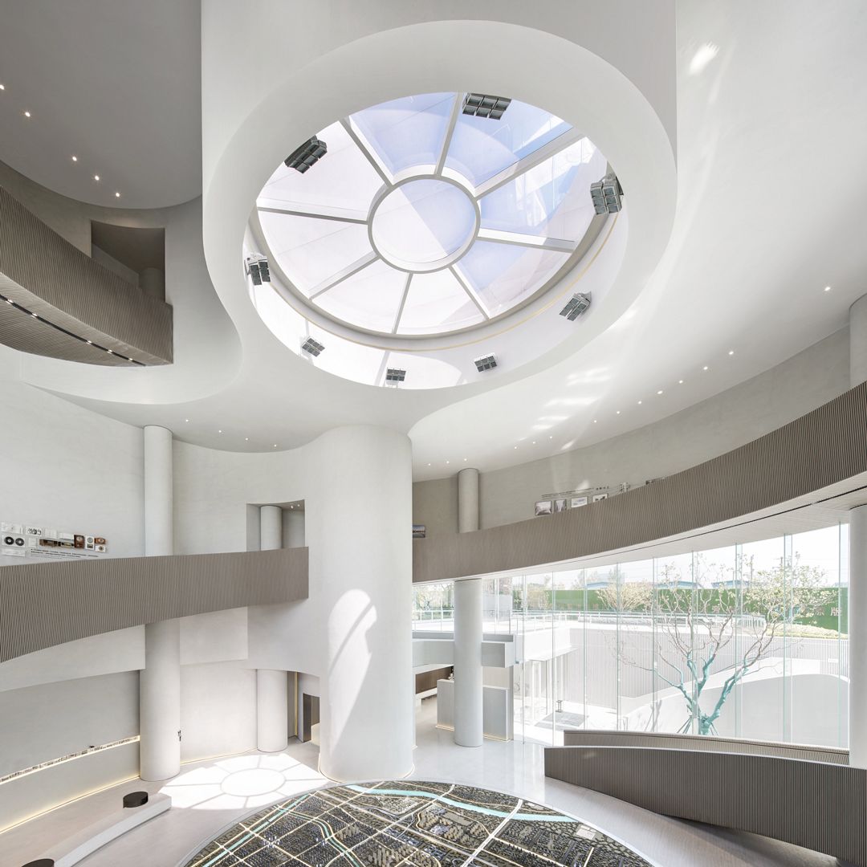
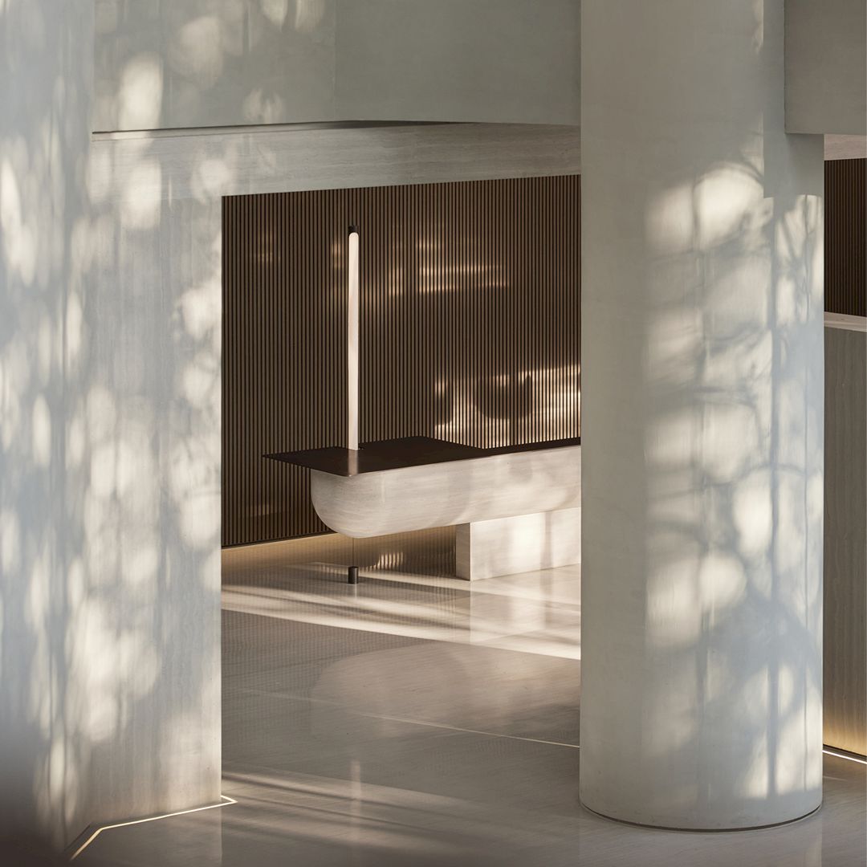
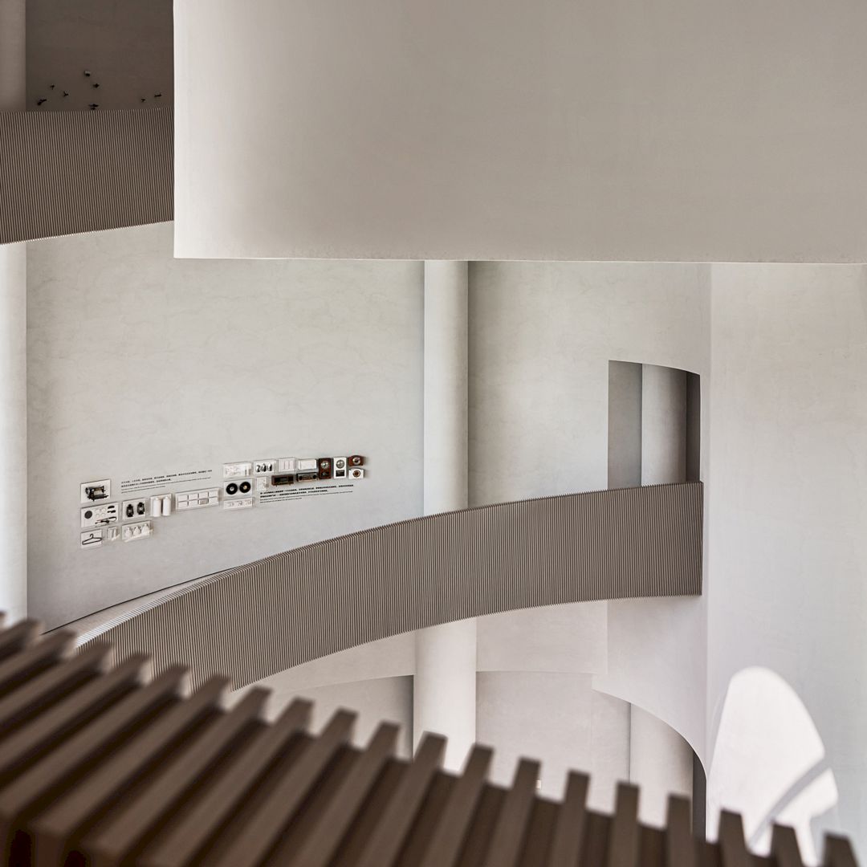
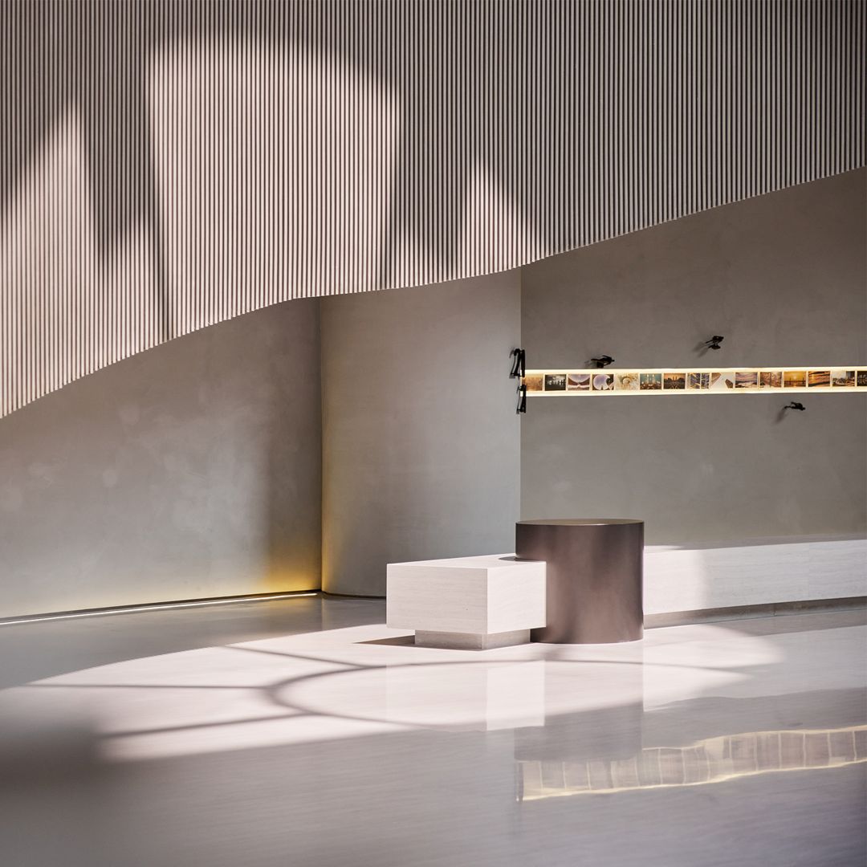
Designed as an exhibition center, the interior design of The Future Preface Exhibition Center is about telling the history of a city and its people. The architecture’s vertical line divides the interior space into past, present, and future three dimensions. It provides a closed-loop immersive experience for all visitors.
Finished in July 2022, this amazing project is designed by Robin Wang for Sunny Neuhaus Partnership.
19. Burton Chengdu Retail by Sa and Boo Studio
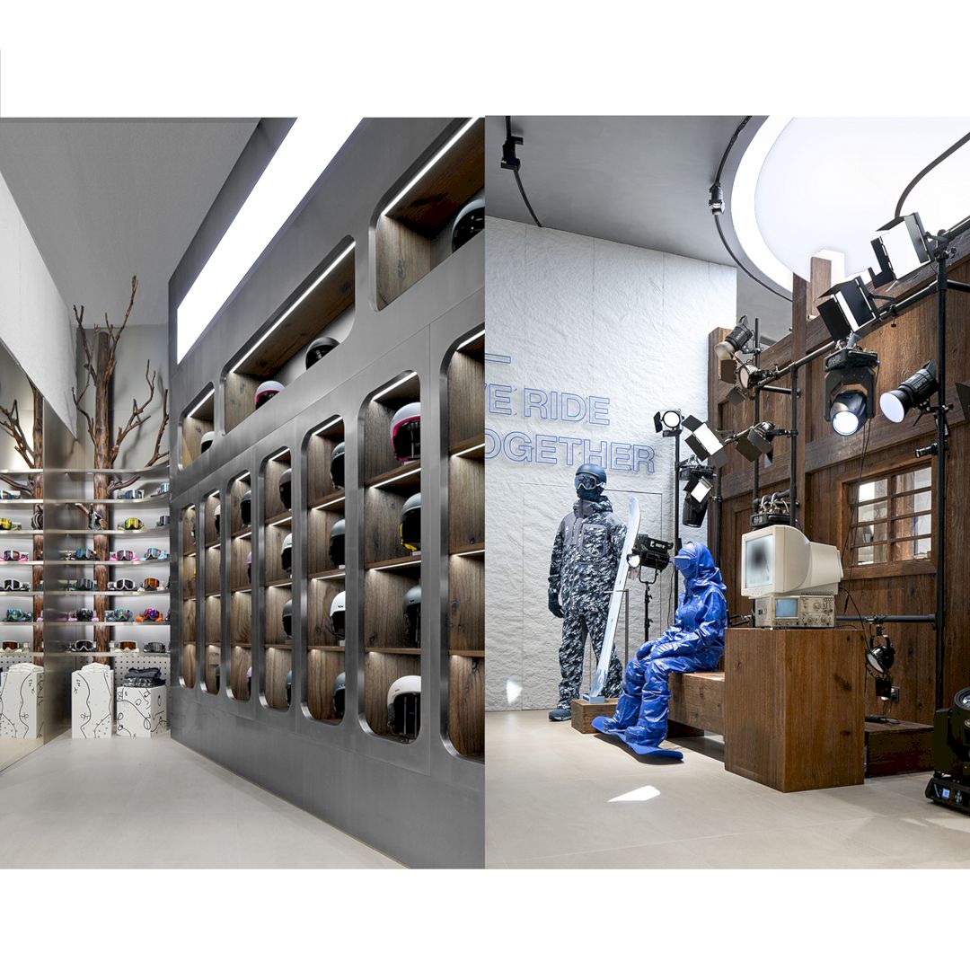
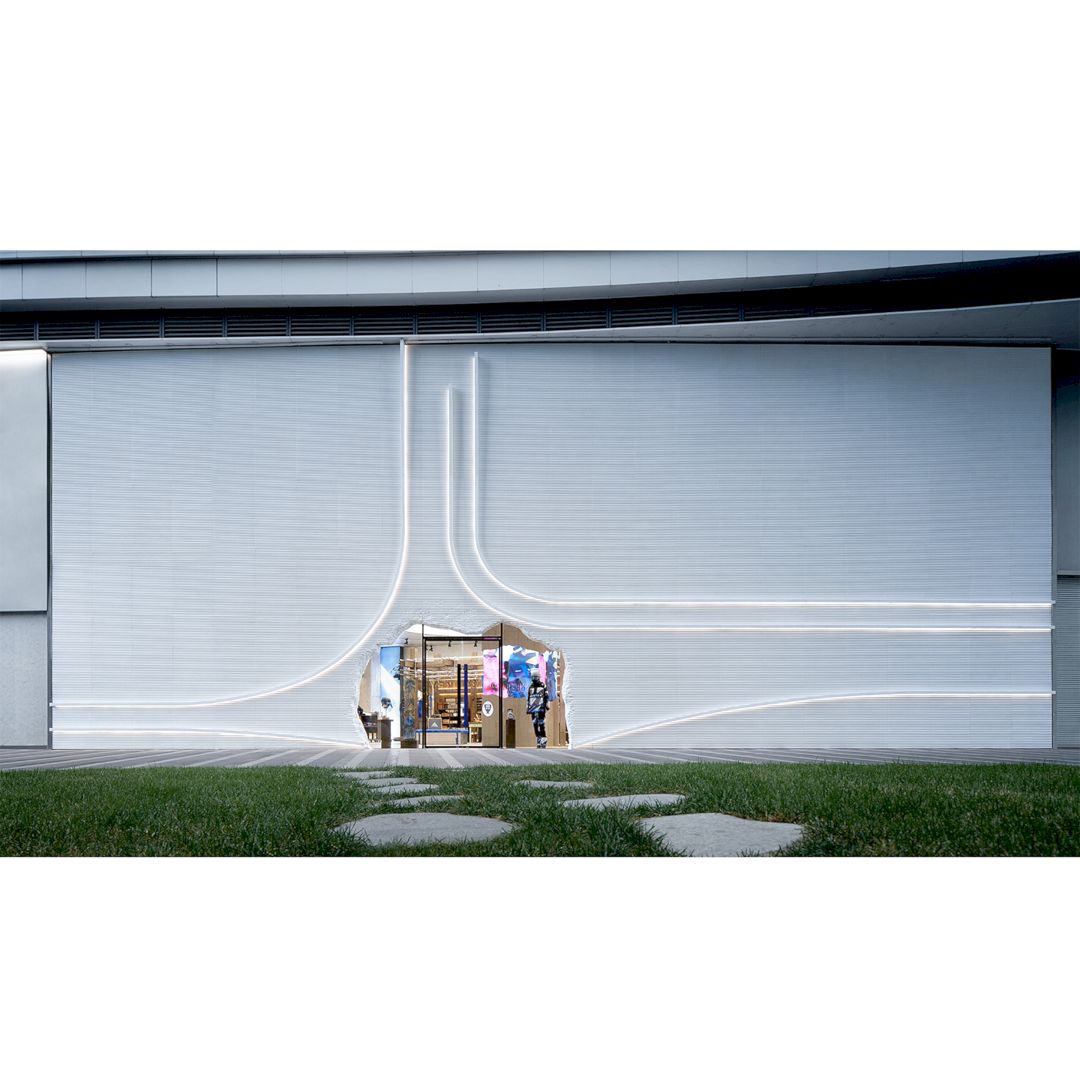
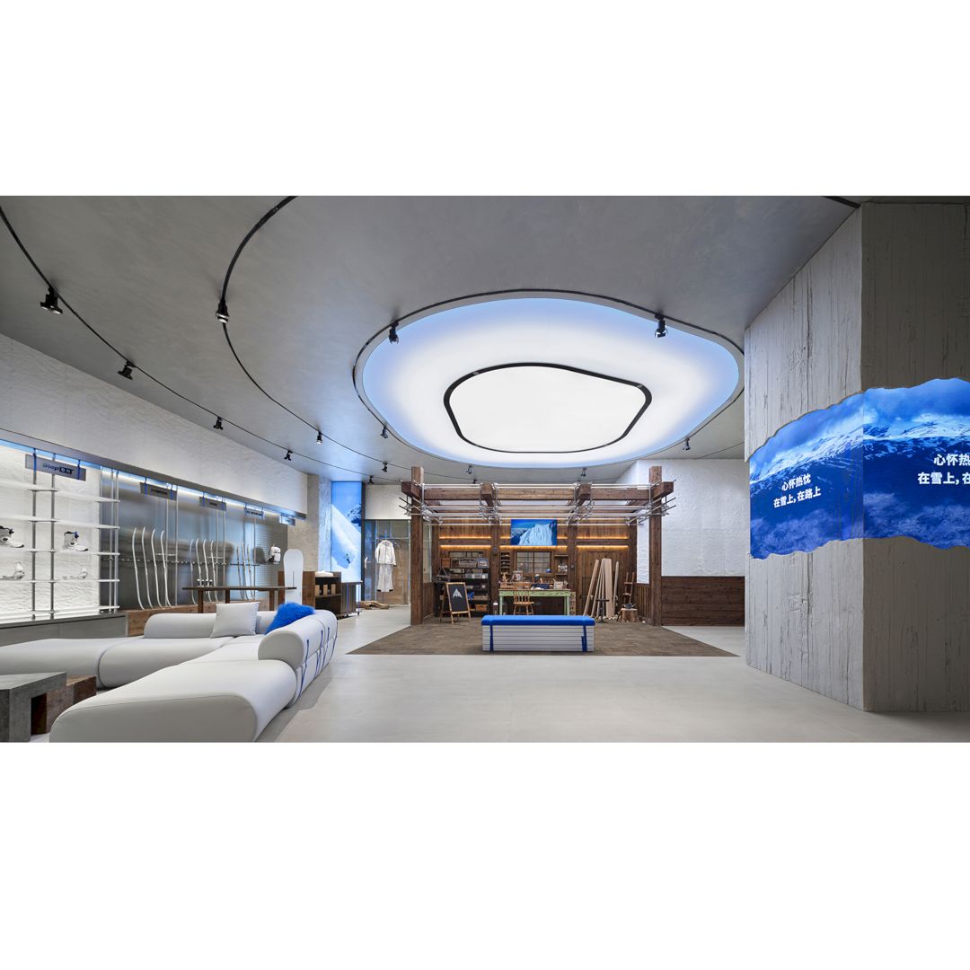
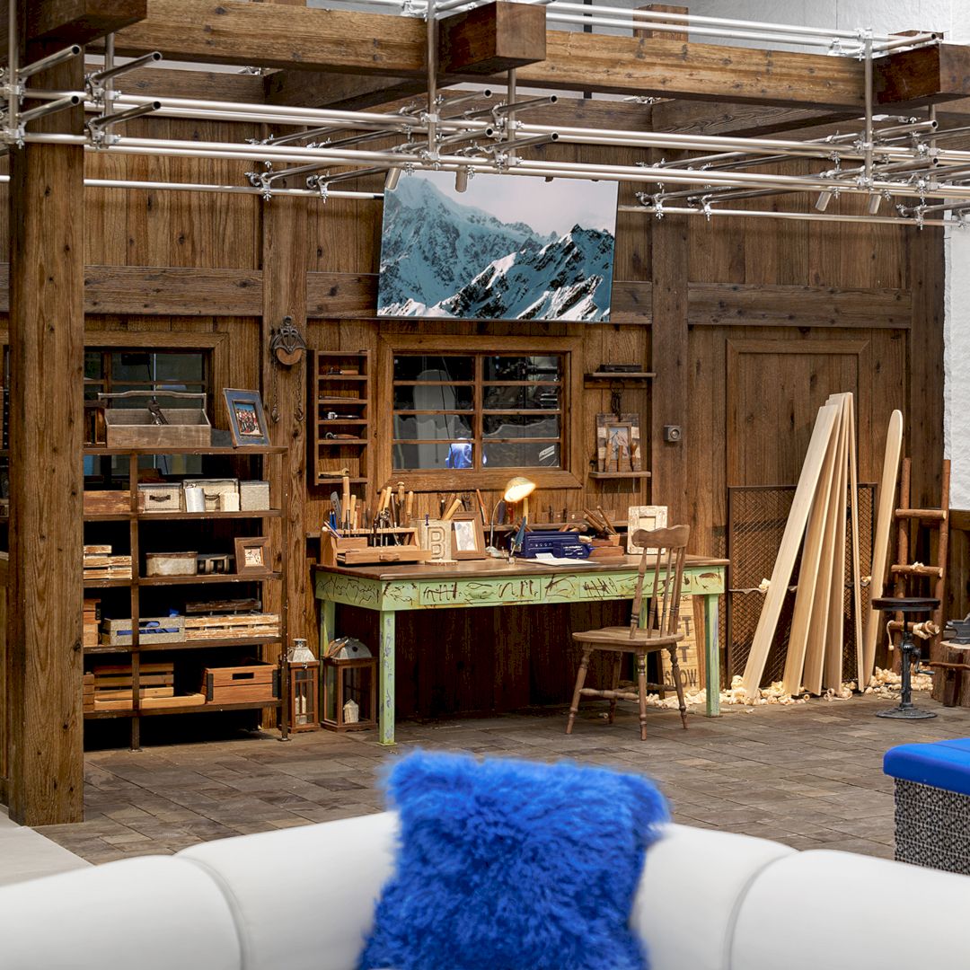
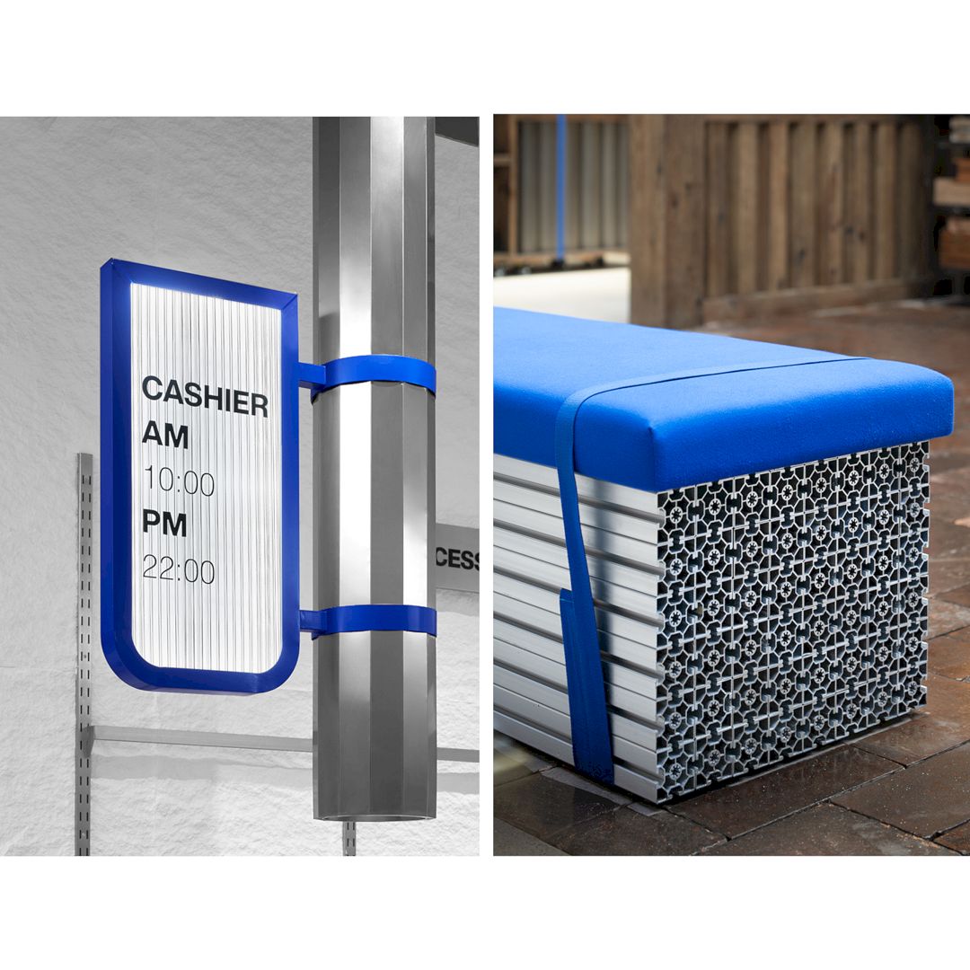
The interior design for Burton Chengdu Retail is inspired by nature. It tells the theme of a snowy and sustainable future. The design also strengthens the shopping experience of visitors and unique memory, establishing a stronger relationship between the brand and customers. The presence of blue elements makes us curious and want to get to know more about this project.
The design agency behind this awesome project is Sa and Boo Studio, a design agency from China founded by Lisa Liu.
20. Chengdu Holdings Glory In History Sales Center by Mind Design
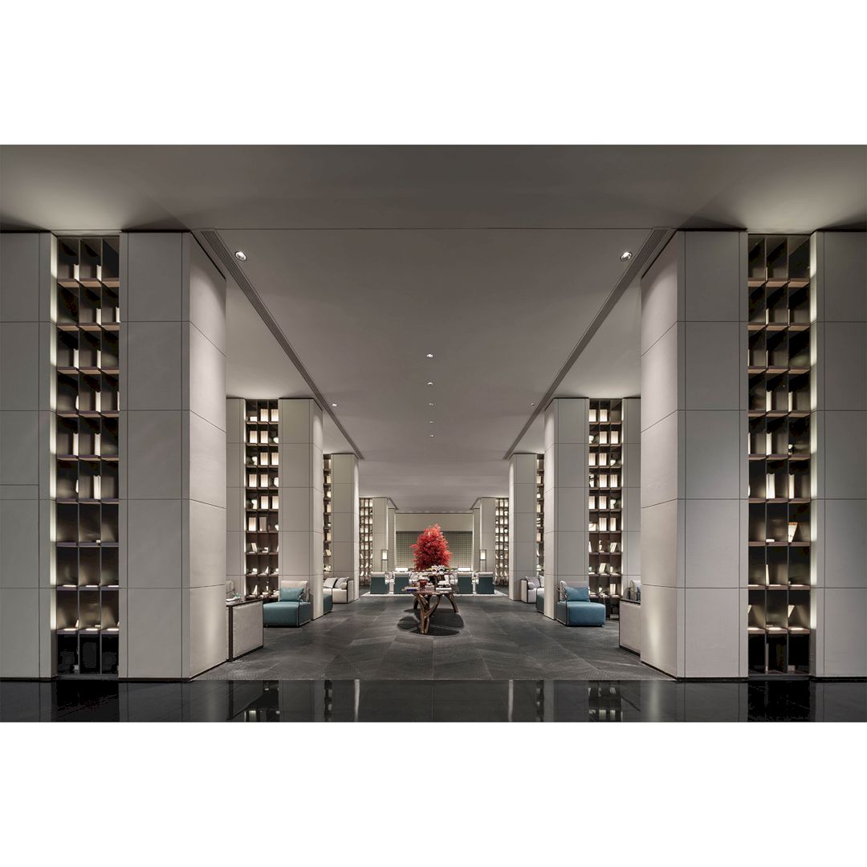
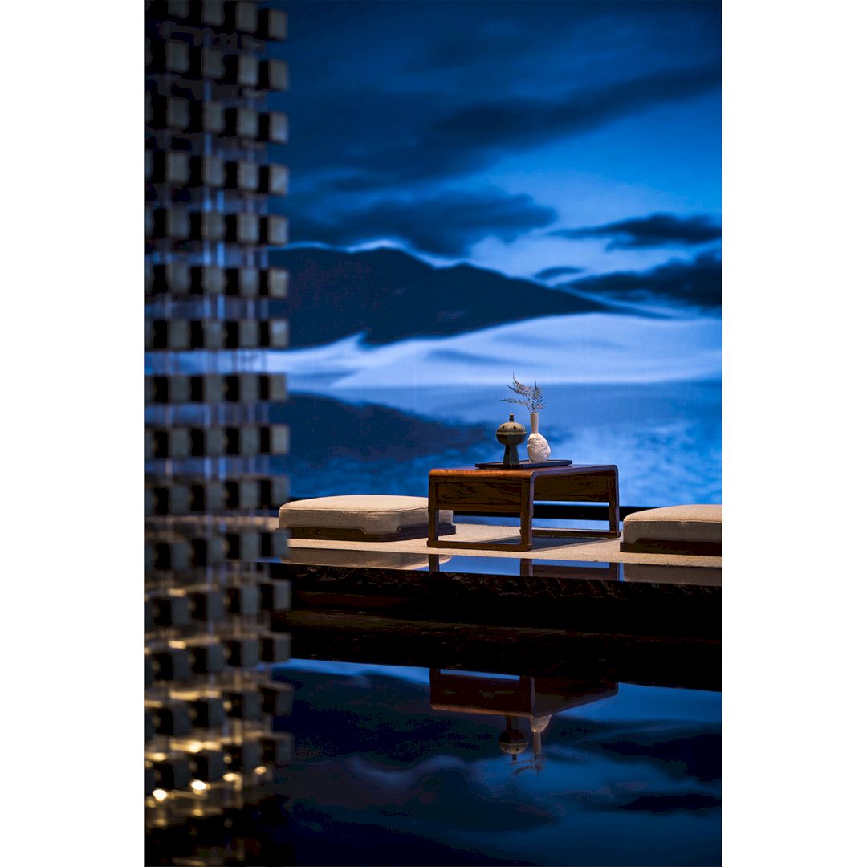
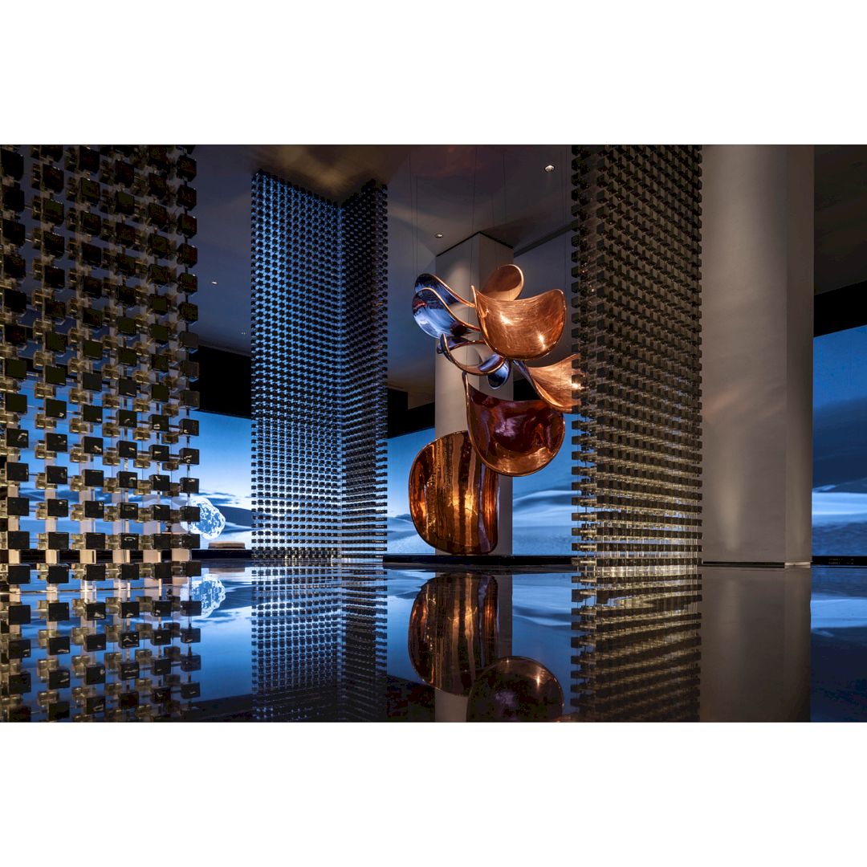
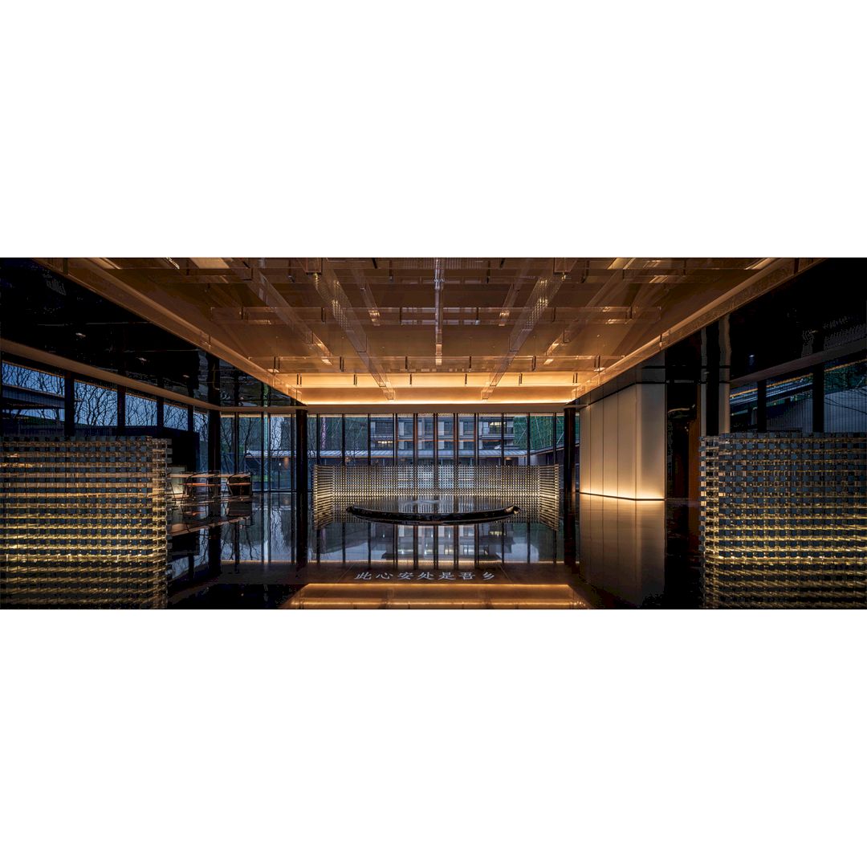
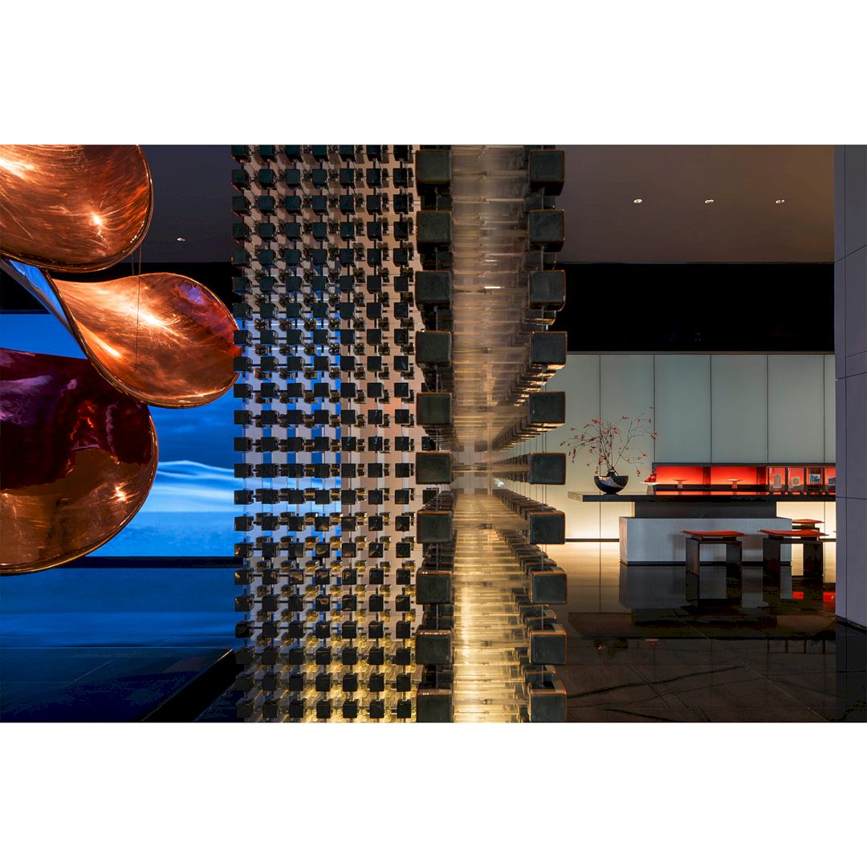
The green landscape painting called A Thousand Miles of Rivers and Mountains painted by Wang Ximeng of the Northern Song Dynasty is the main inspiration for the interior design of Chengdu Holdings Glory In History Sales Center.
Inside, visitors can see a connection between traditional and modern with color, combining the ancient life interest with modern brushwork. It is very amazing that it only takes 6 months to complete this project.
This awesome award-winning project is designed by Mind Design.
21. Zamek Na Skale Luxury Historical Hotel by Zbigniew Nojszewski
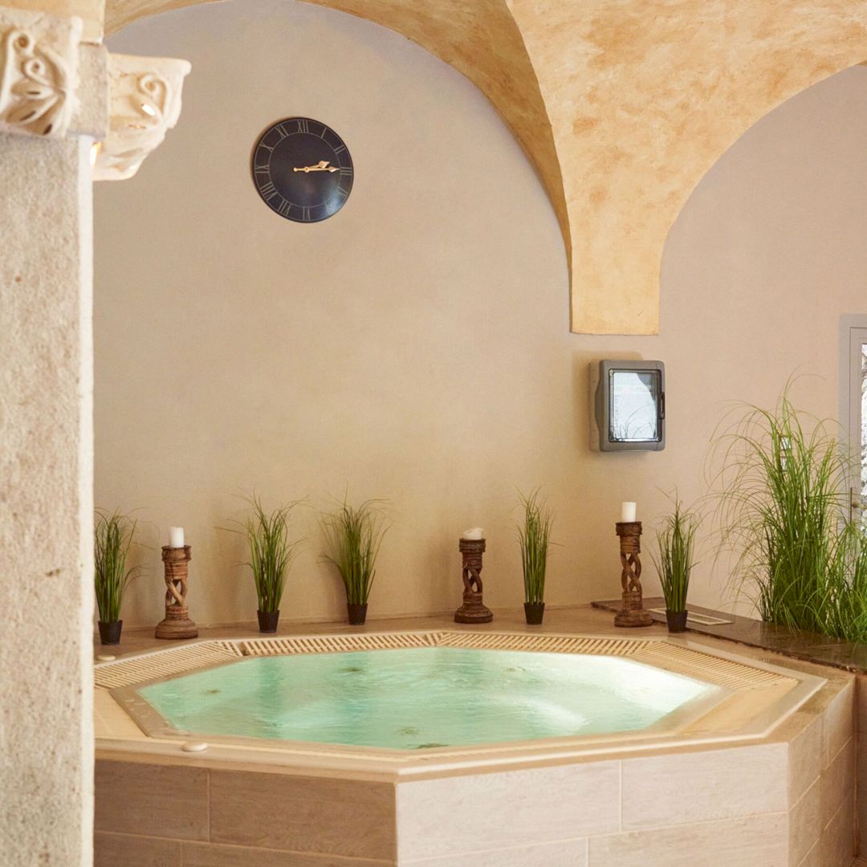
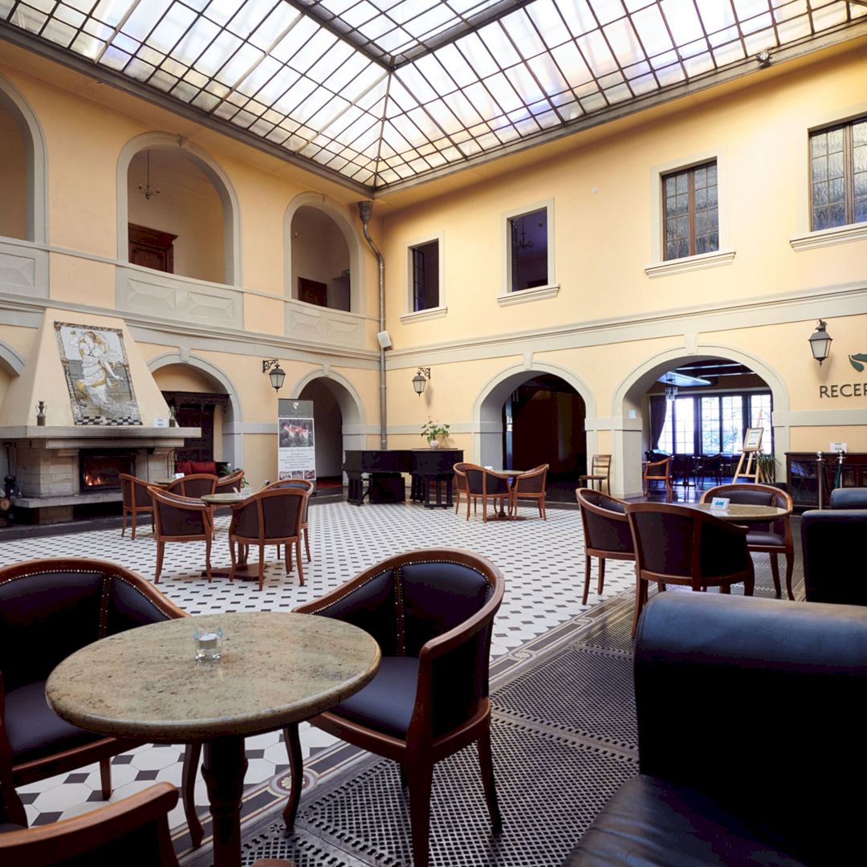
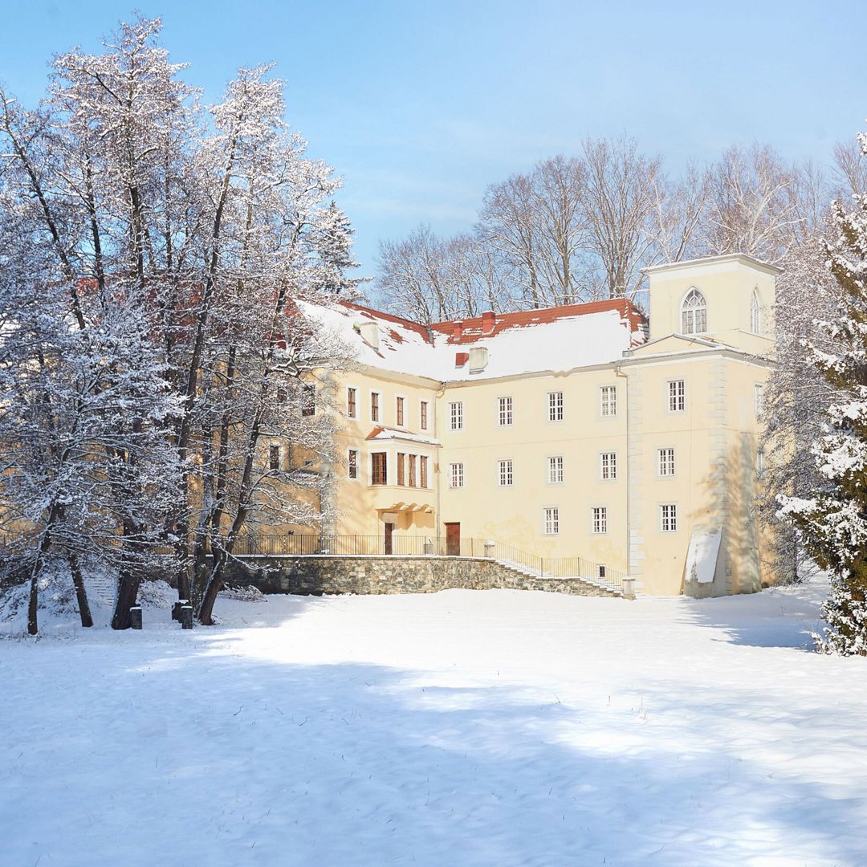
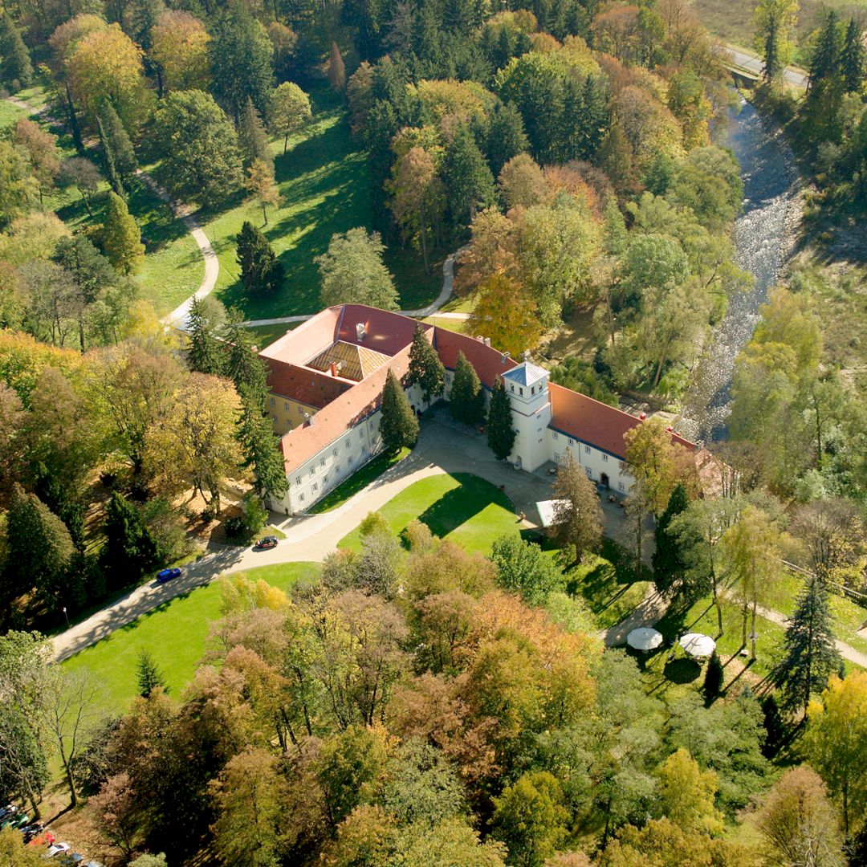
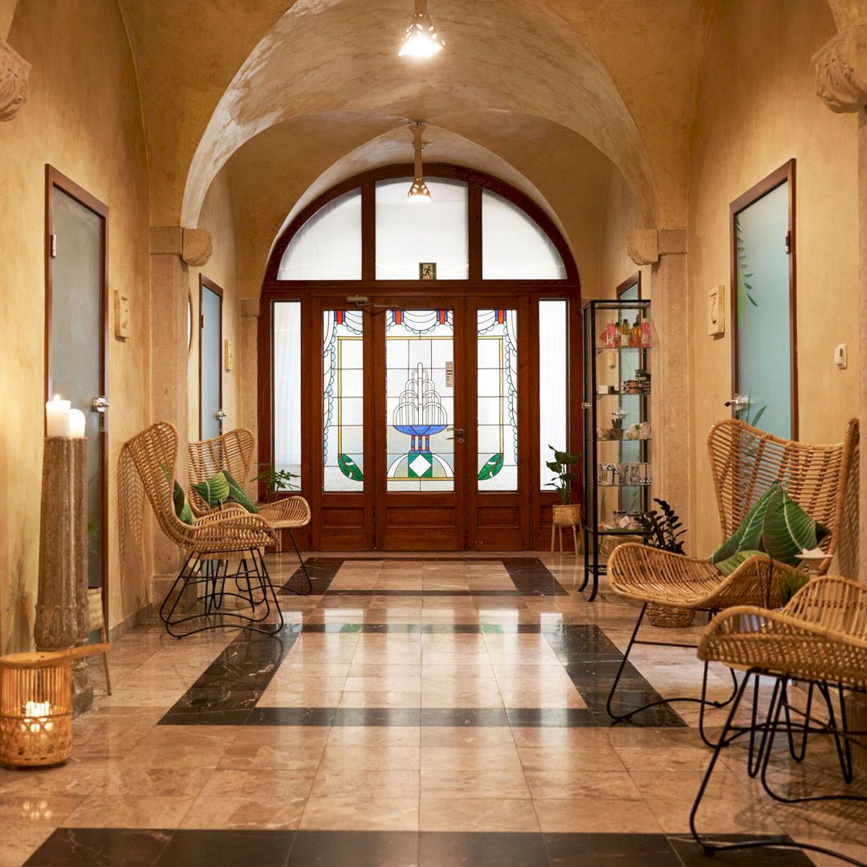
There is an award-winning project in Hospitality, Recreation, Travel, and Tourism Design Category that really caught our attention, named Zamek Na Skale Luxury Historical Hotel. The inspiration for the interior design of this luxury historical hotel comes from materials related to the history and iconography of the Castle, and the details of the decor revealed during the implementation process.
With a new interior design and after final reconstruction, the result of this project is an attractive hotel that becomes one of the largest located in an original historical building.
Zbigniew Nojszewski, the chairman of the board for Neya Sp. z o.o, is the man behind this project.
22. W Chengdu Hotel by Glyph Design Studio
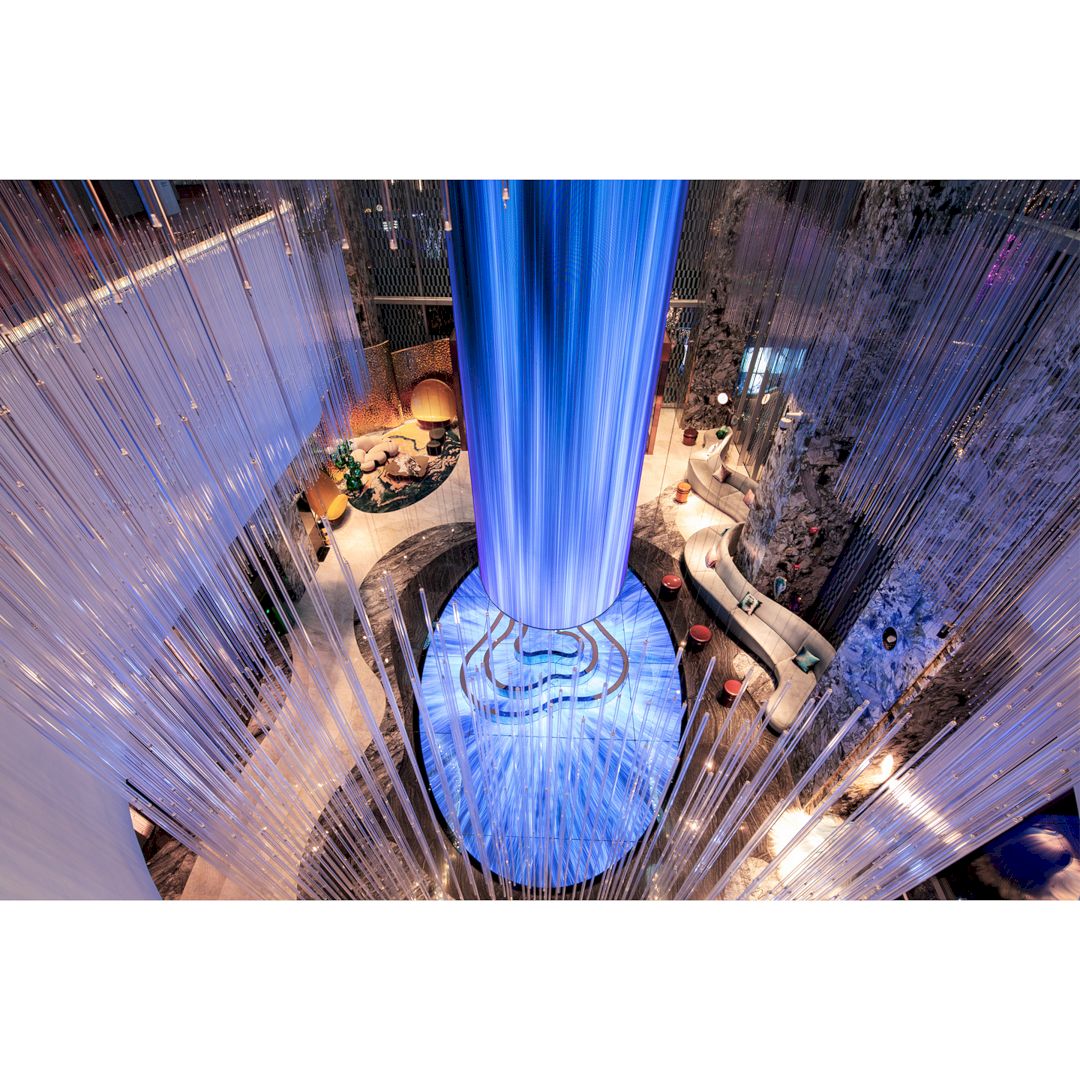
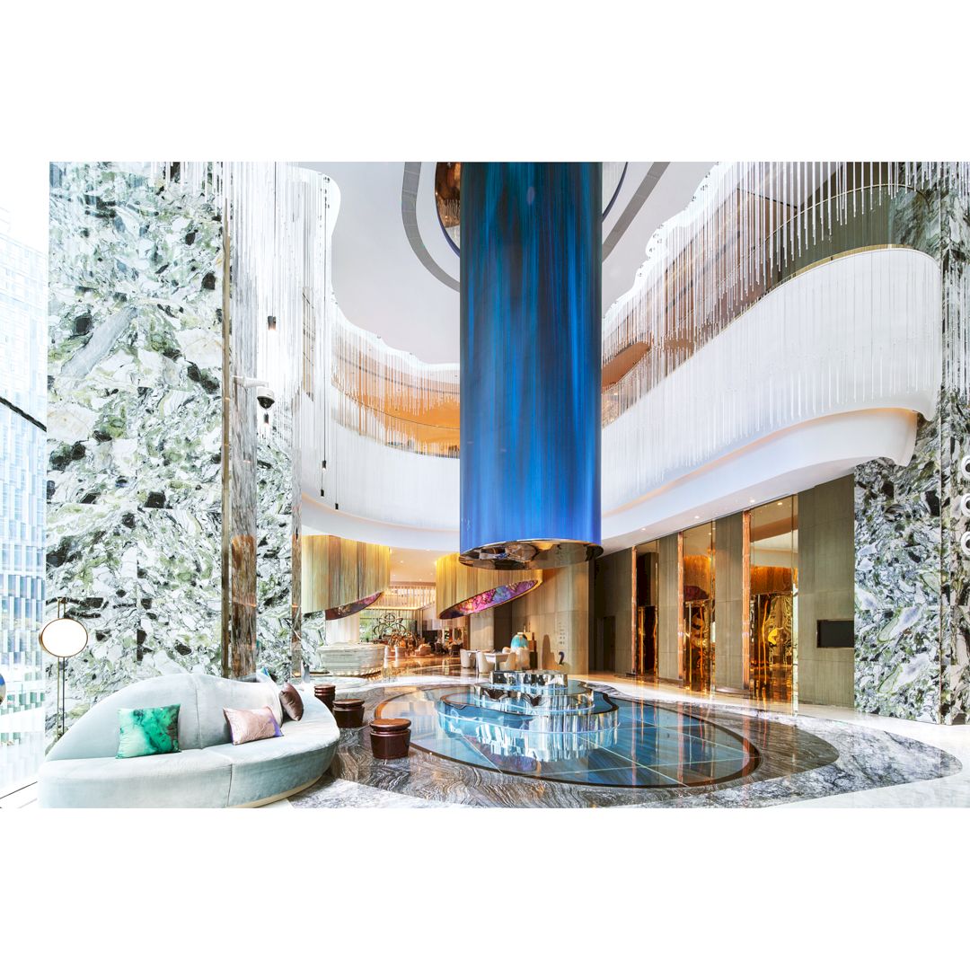
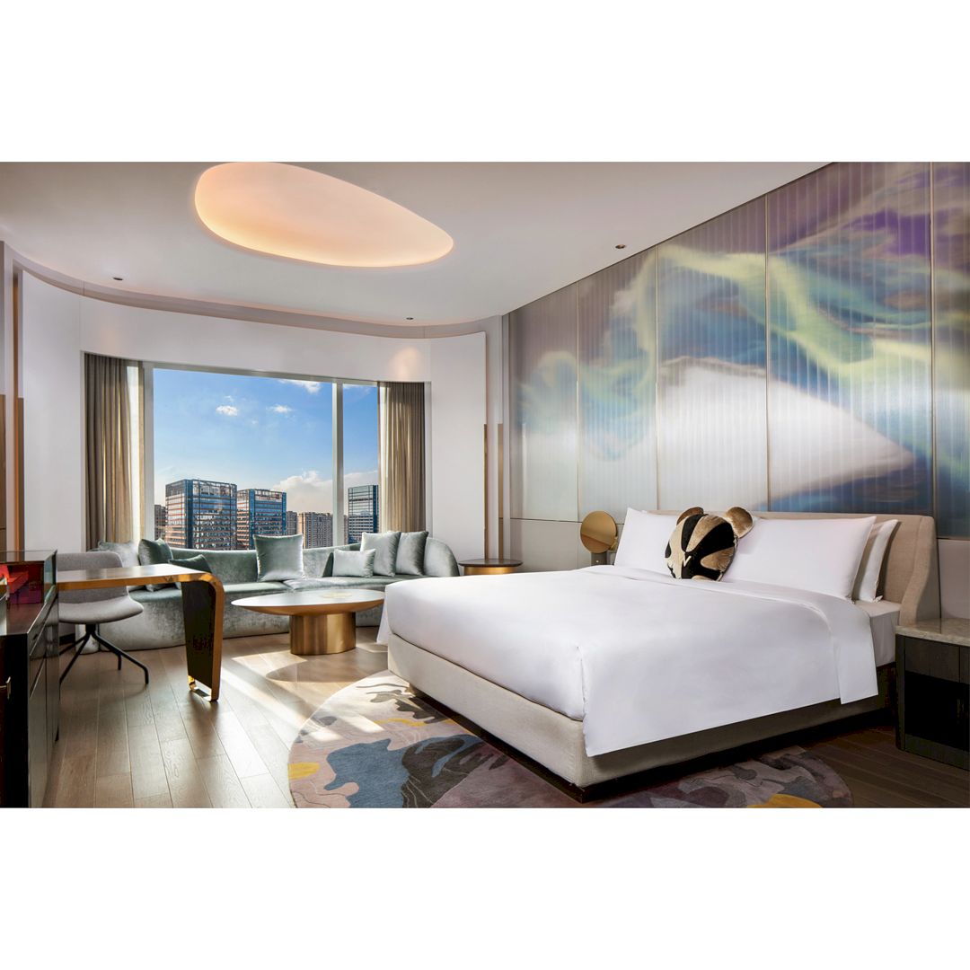
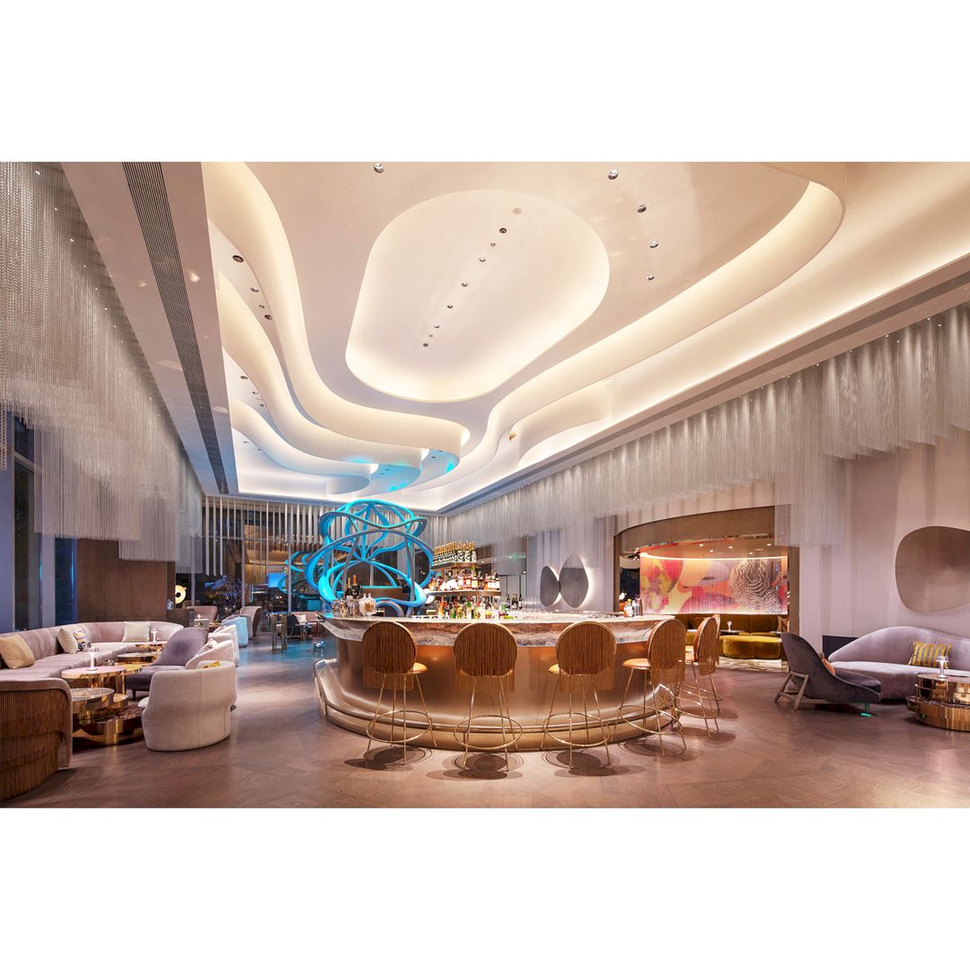
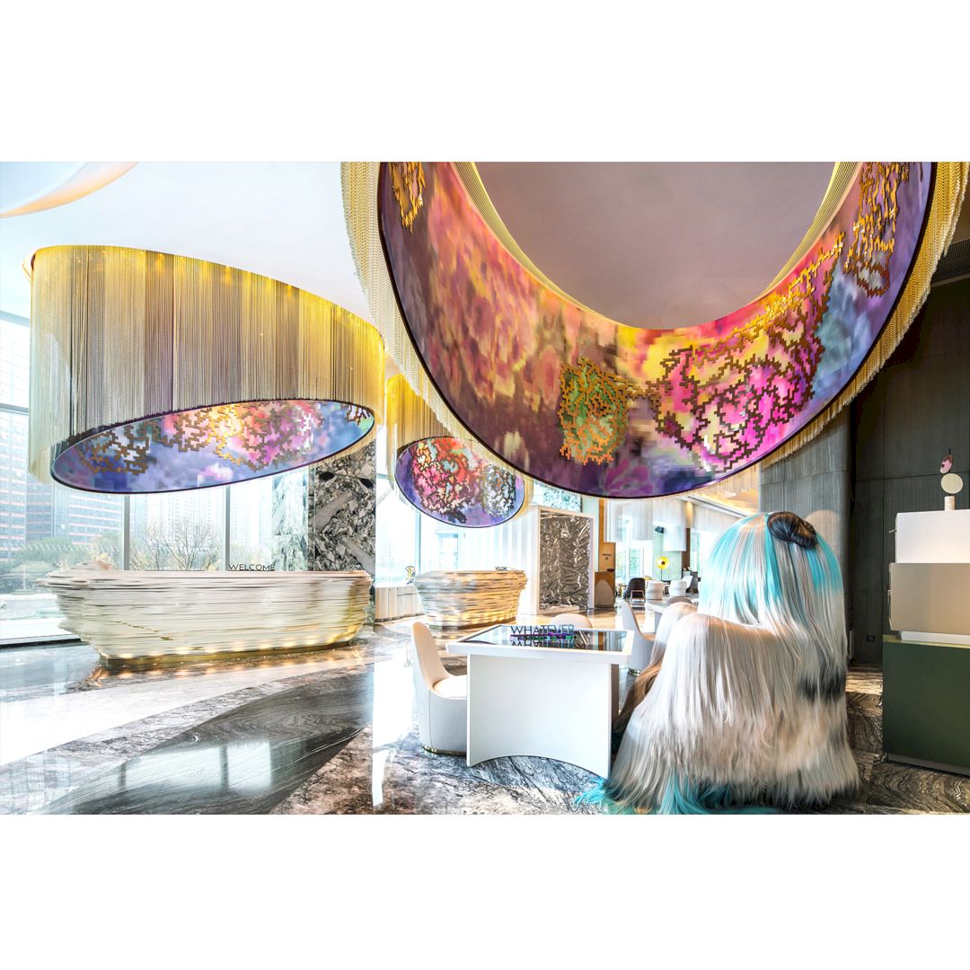
W Chengdu Hotel is a luxurious hotel that provides sophistication and sensuality with ample playfulness. The design sparks every guest’s curiosity in an adventurous and edgy celebration of theatrical arts in daily life settings in Chengdu. The goal is to provide an otherworldly experience rich with brand values in narrative and imagination.
The awesome interior design of this hotel is made by Glyph Design Studio, a design agency from China.
23. Xian Canopy Hotel by Jingwen Chen
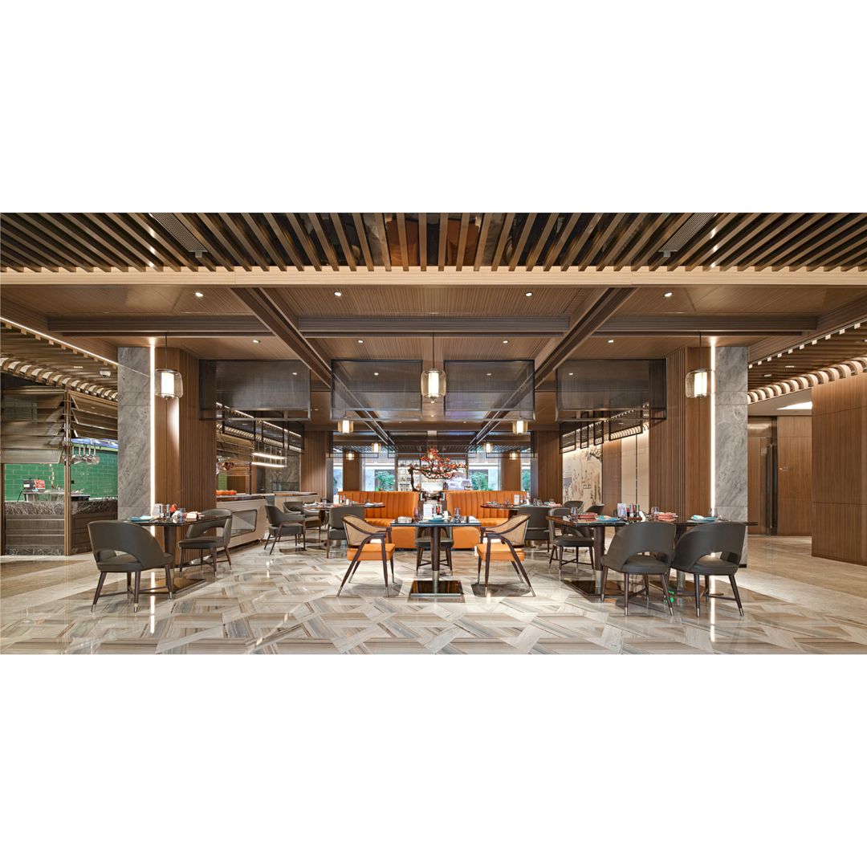
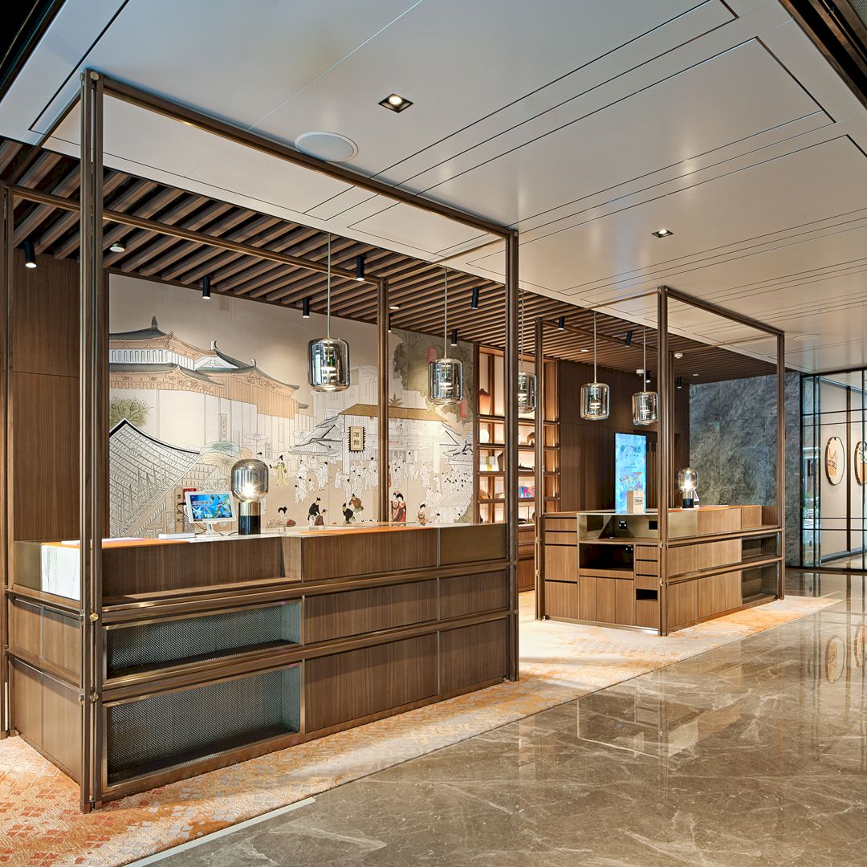
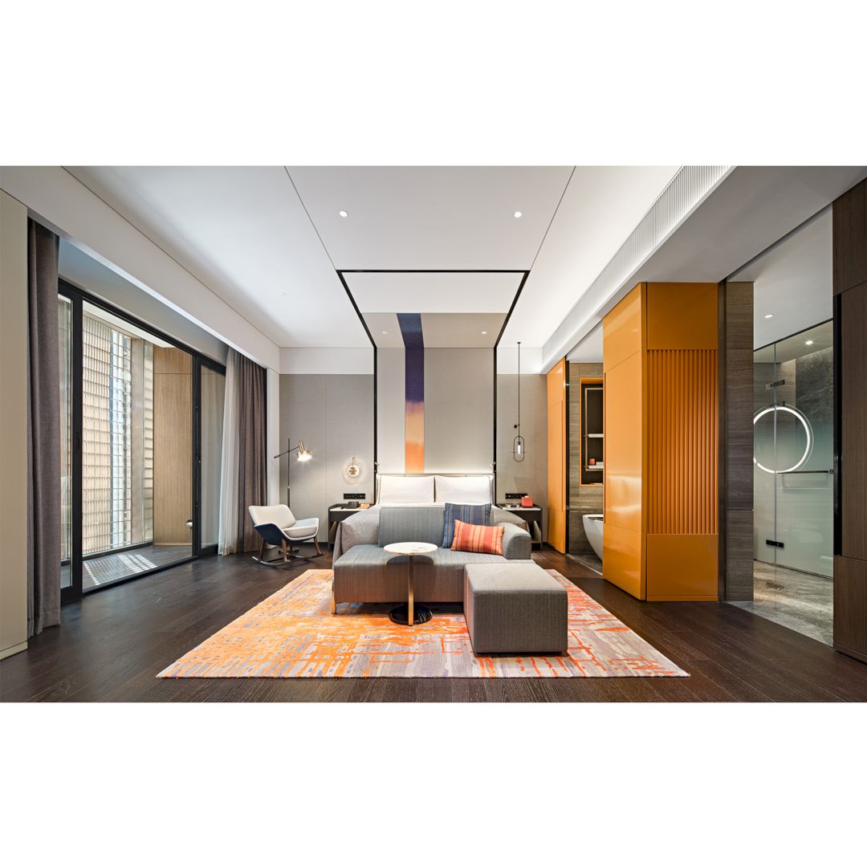
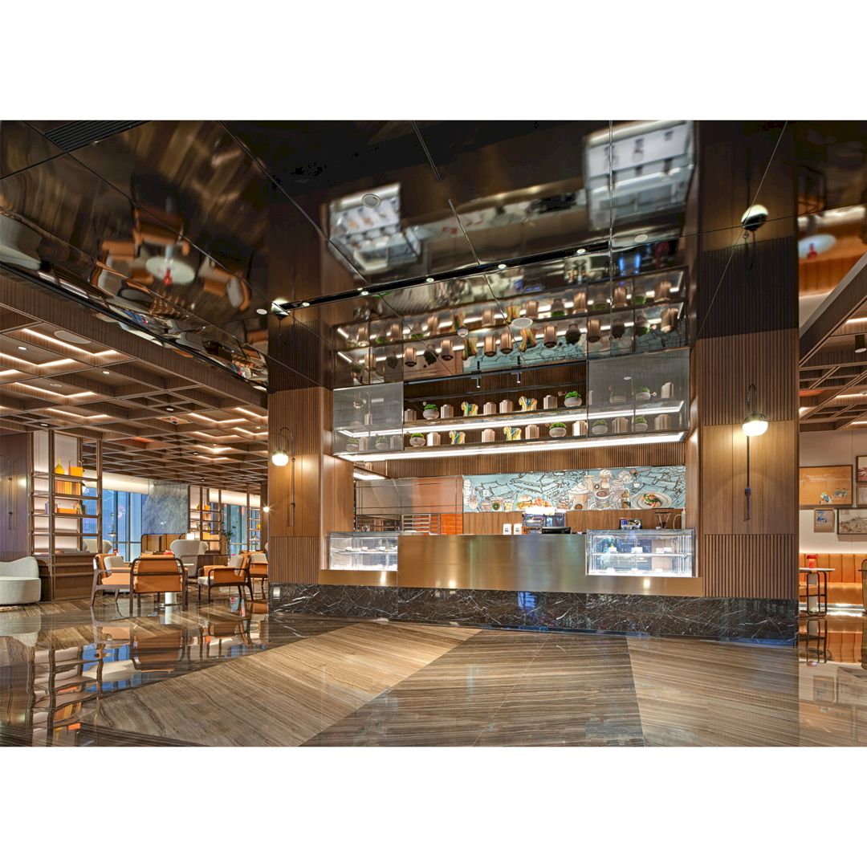
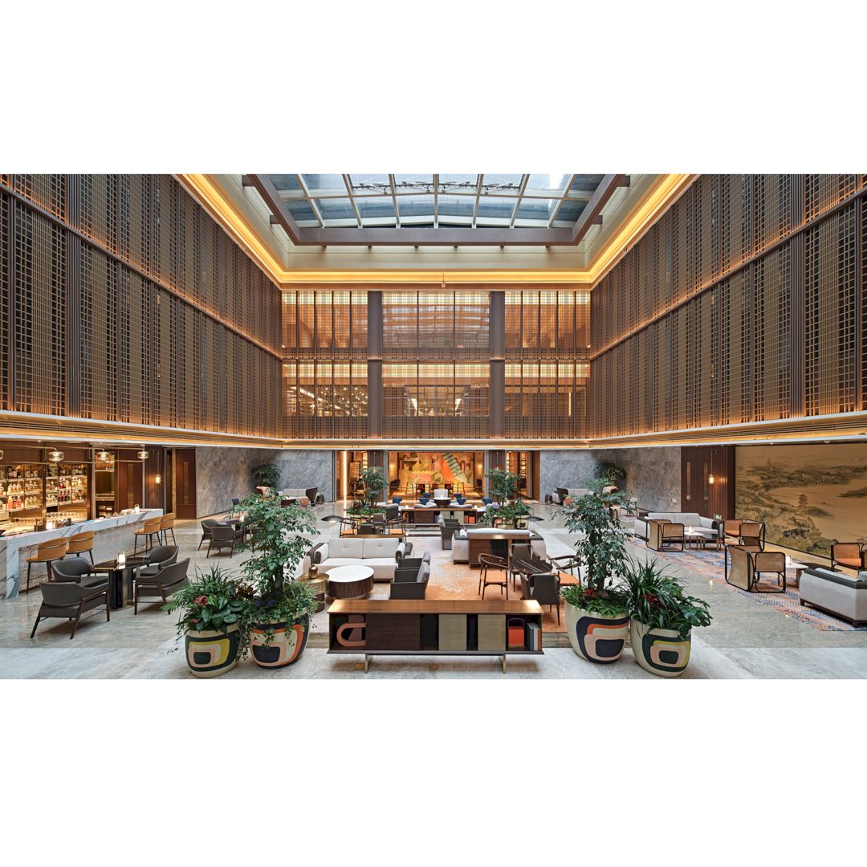
If you are interested in the uniqueness of a culture, you should visit Xian Canopy Hotel. The distinctive design approach of this project blends the essence of Tang Dynasty culture with contemporary lifestyle preferences. Balancing historical authenticity and modern sensibilities, the aim is to create an immersive experience for guests.
This award-winning project is designed by Jingwen Chen, a dedicated senior interior designer with a focus on creating functional and comfortable spaces.
24. Pullman Yuxi Deluxe Five Star Hotel by Luo Dan
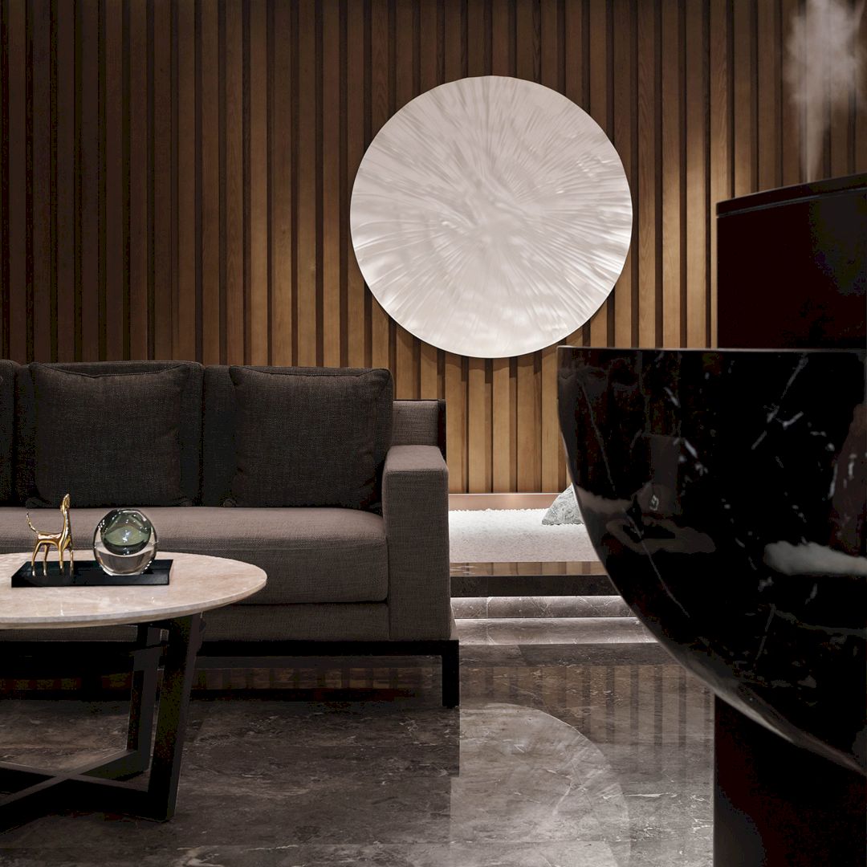
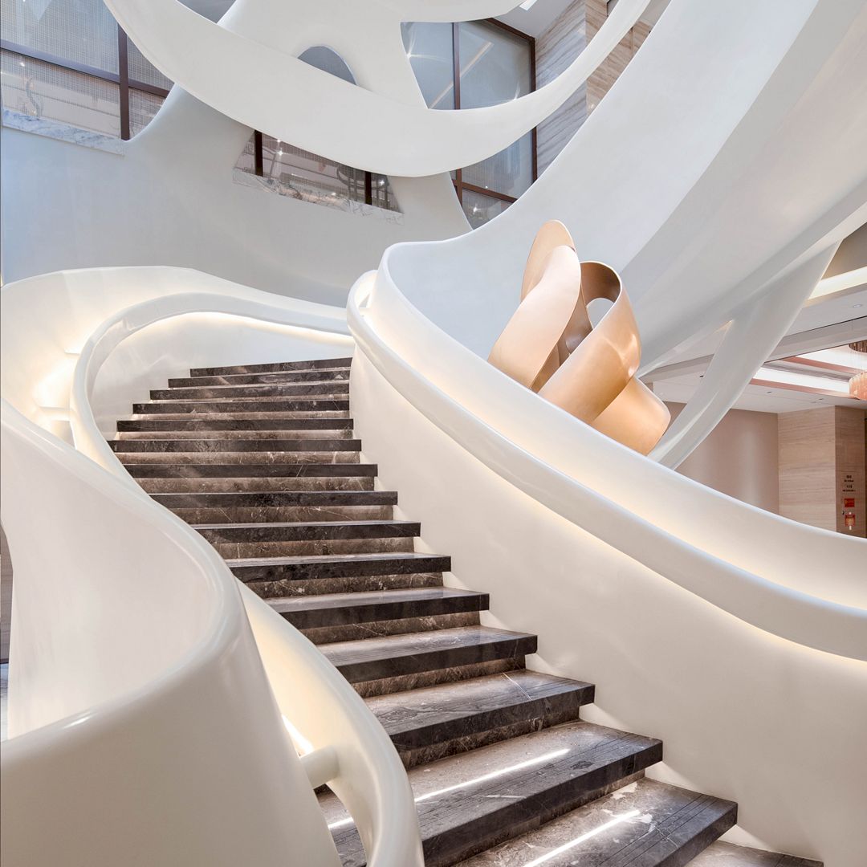
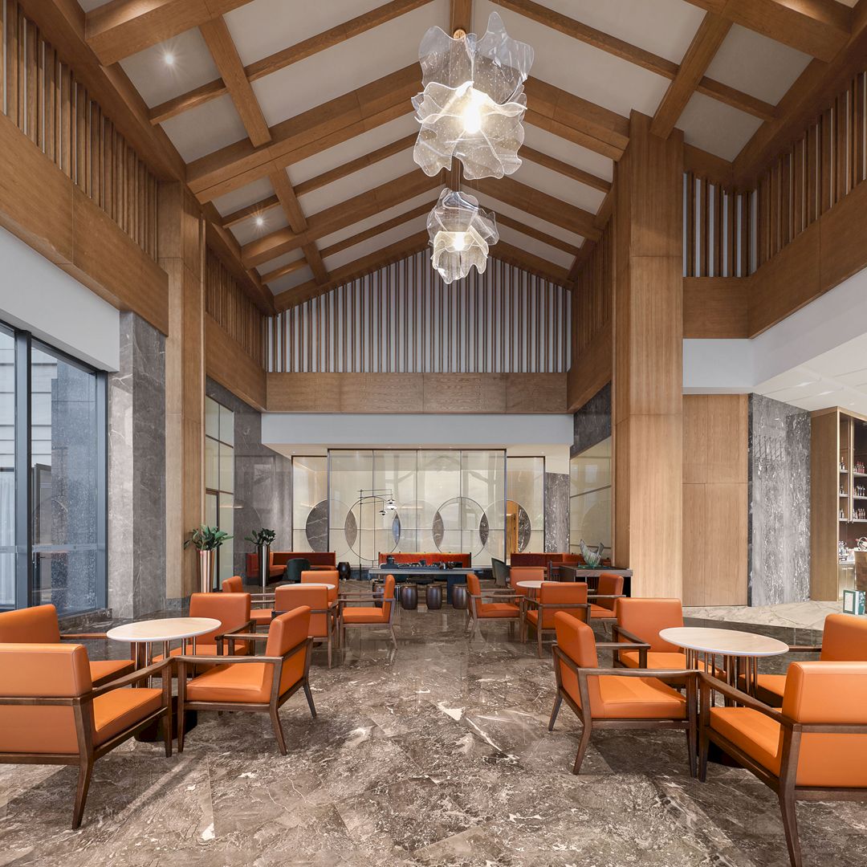
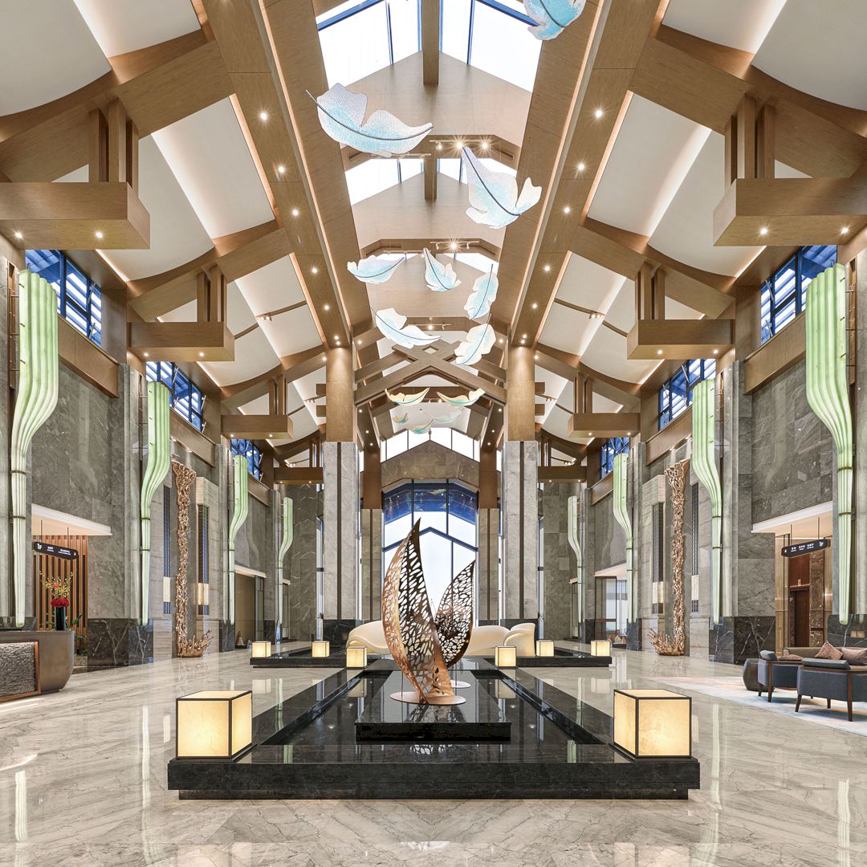
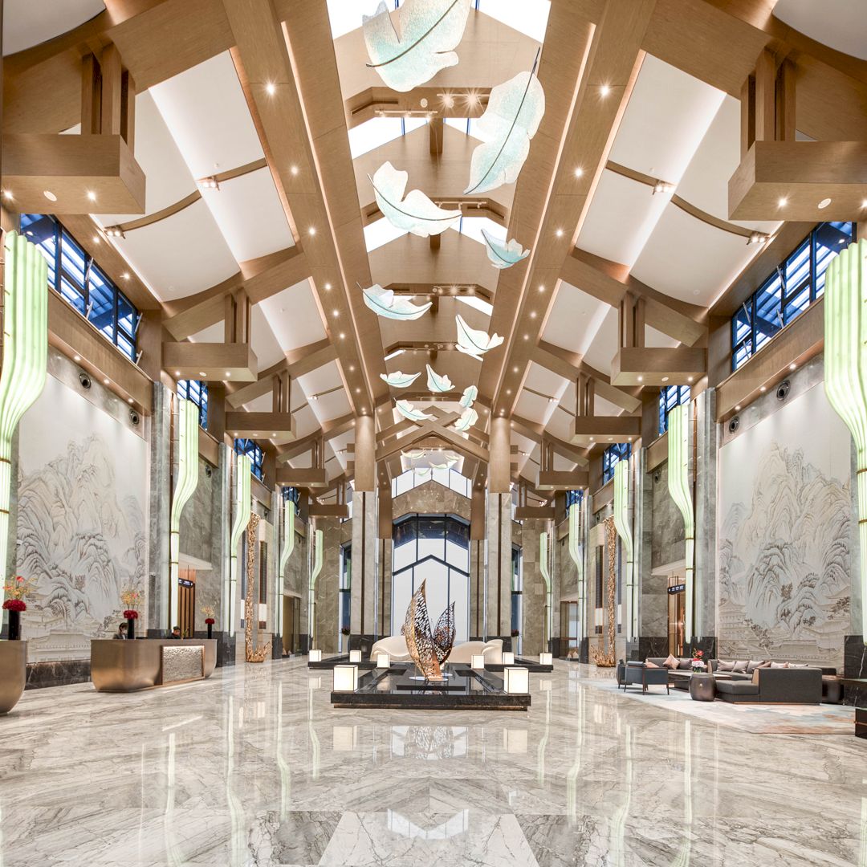
If you wish to stay in a deluxe five-star hotel in Yunnan Province, China, Pullman Yuxi Deluxe Five Star Hotel can be your first choice. Raindrops, cooking smoke, and clouds in the plateau water town are the main inspiration for the interior design of this hotel. The goal of this project is to create a hotel in harmony with nature by making the most of the outdoor landscape.
Luo Dan is the CEO of DDA INTERNATIONAL HOTEL DESIGN LIMITED who designed this awesome winning project.
25. Square Hsg Learning Center by Evolution Design
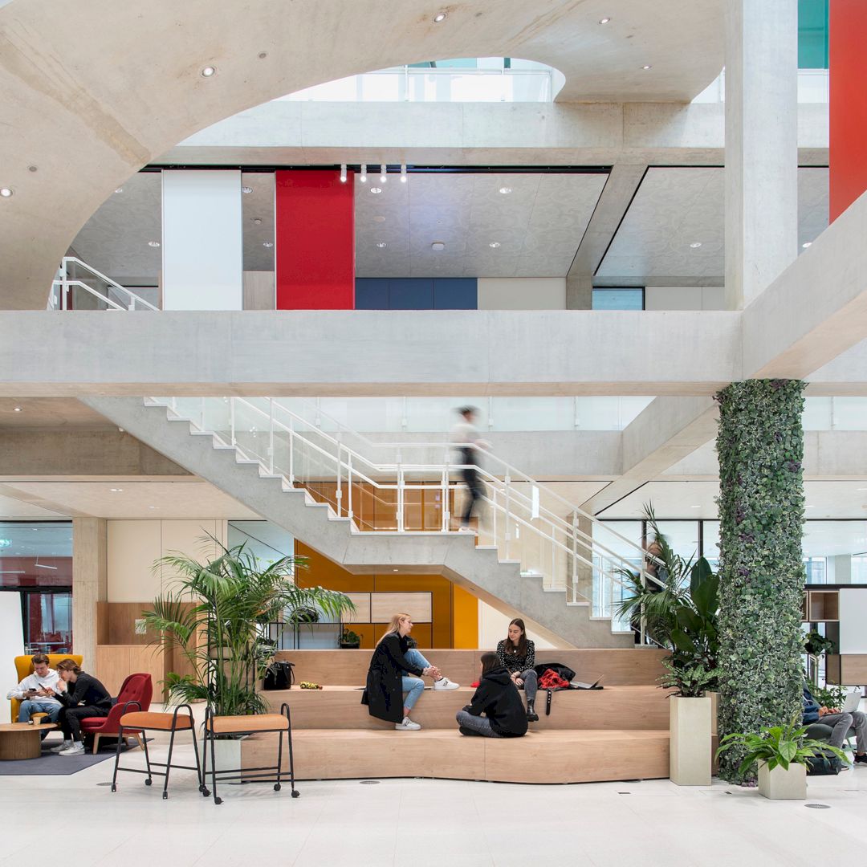
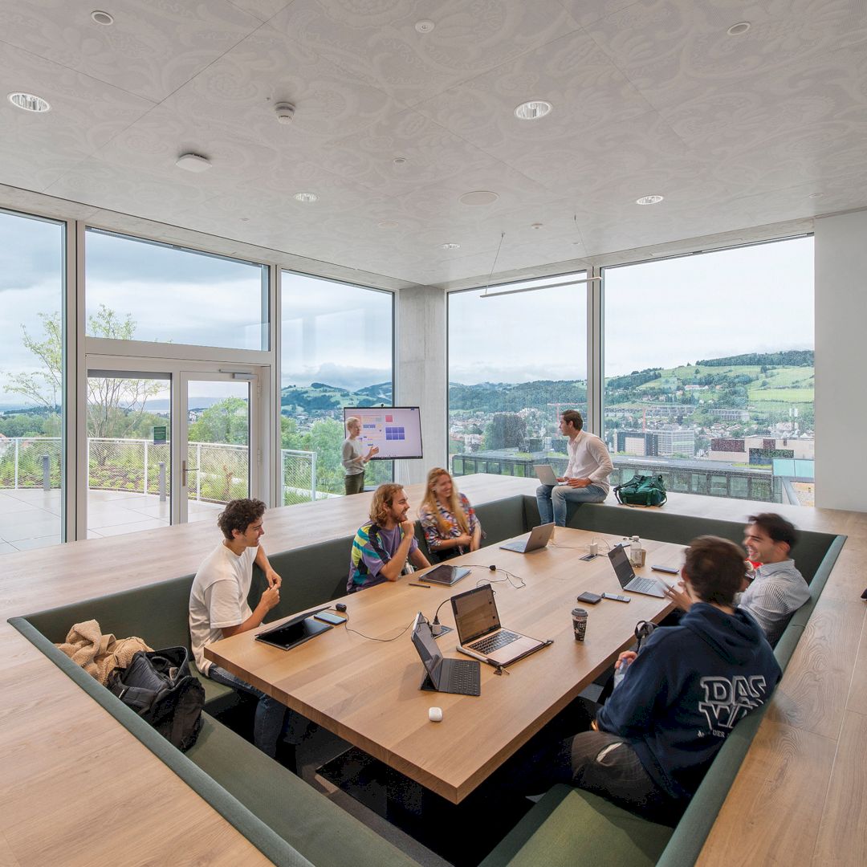
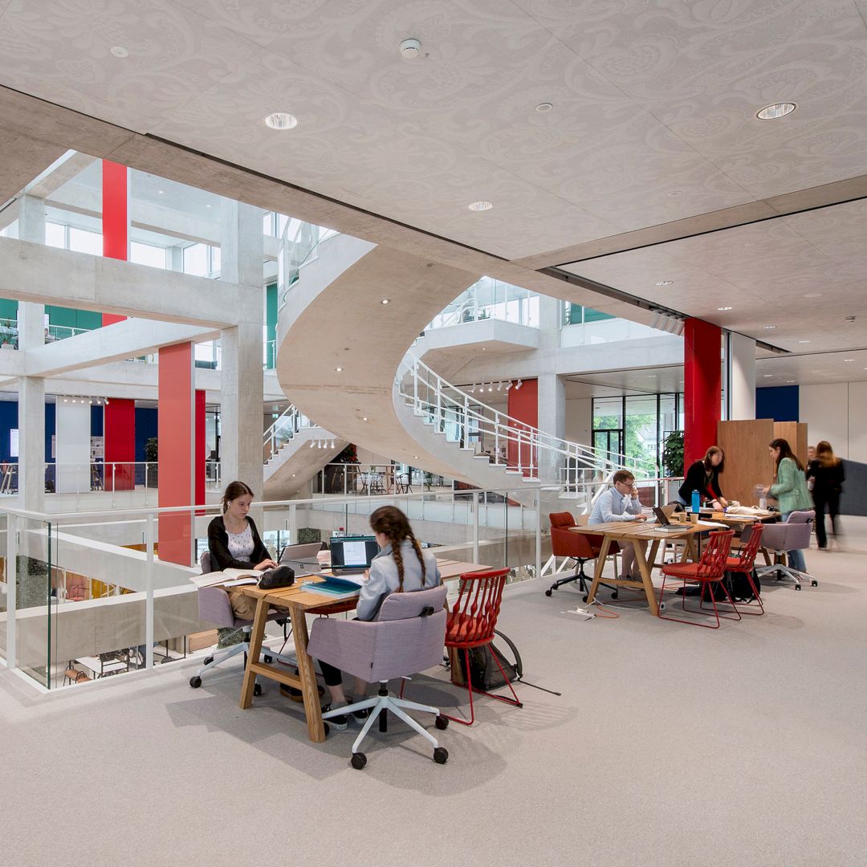
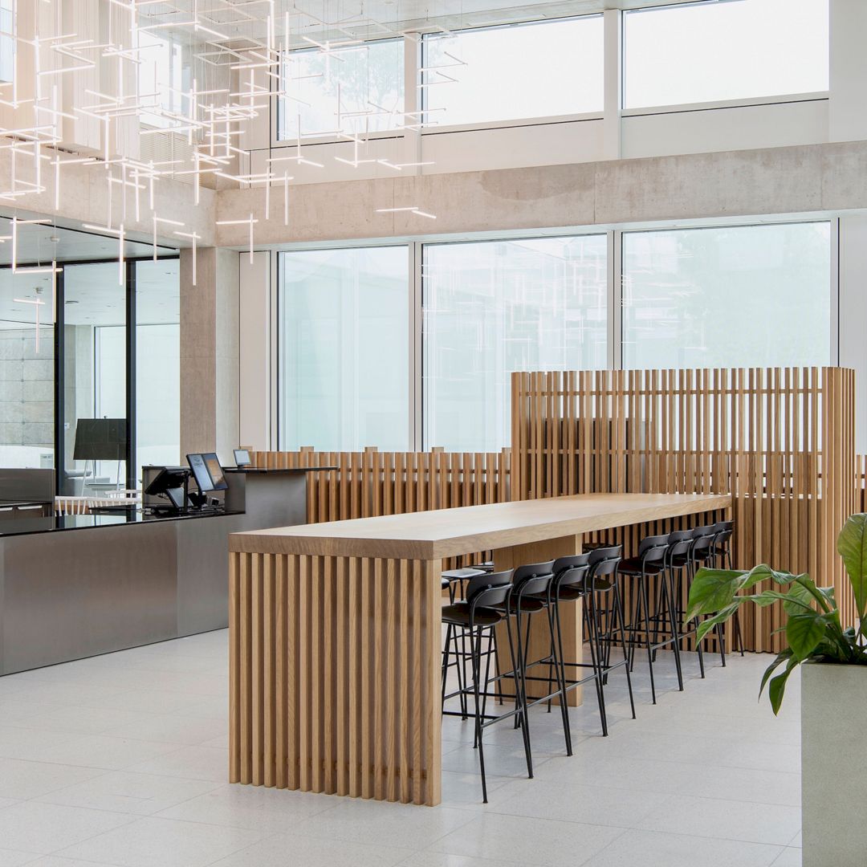
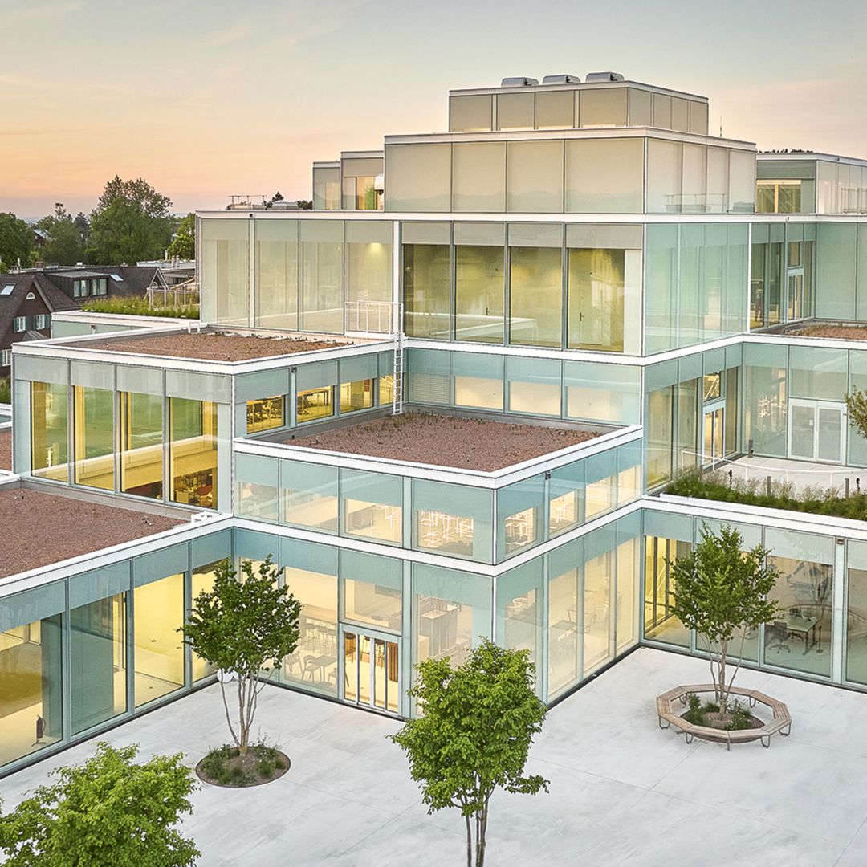
The design concept for Square Hsg Learning Center is based on unbroken connectivity and multi-functionality. The best thing about this learning center is all of its space can be used for dynamic learning and teaching scenarios. Most of them are equipped with movable furniture and equipment. The goal is to create a home to new ideas and concepts, experimentation, and debate rather than just another university campus building.
It is an amazing interior design project of a learning center by Evolution Design, a Swiss architecture and design studio that focuses on human-centered design solutions.
Early Registrations to 2023 – 2024 A’ Design Award & Competition
The 2022 – 2023 Period of the A’ Design Award & Competition is over. Early registrations to the 2023 – 2024 A’ Design Award & Competition are now open for entries. Enter your good designs here to compete for global fame, recognition, and publicity. You can learn more about A’ Design Award & Competition here.
Discover more from Futurist Architecture
Subscribe to get the latest posts sent to your email.

