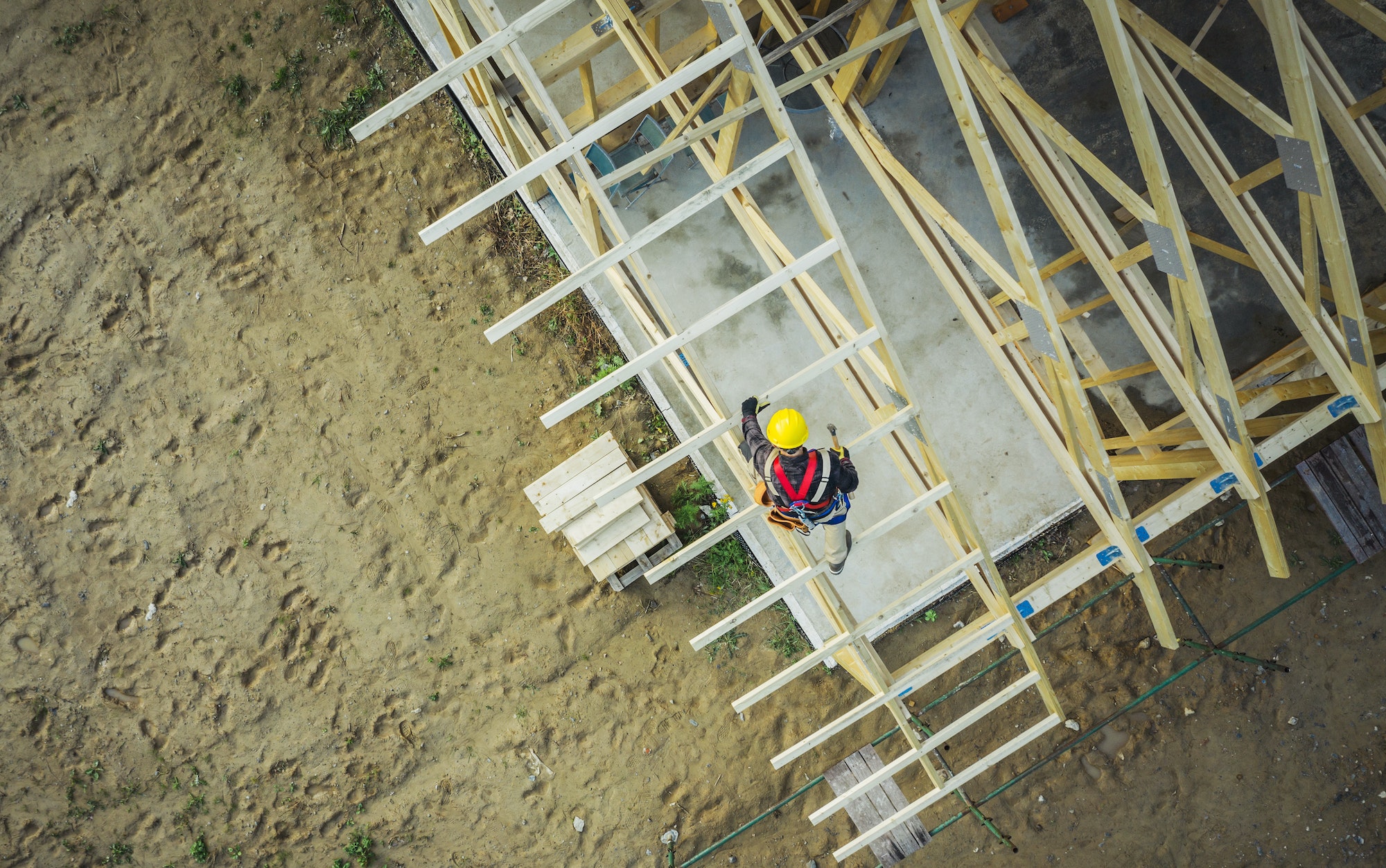Any type of woodwork or construction component that was historically produced in a mill is referred to as millwork. Examples include cabinetry, crown moldings, wall paneling, doors, trim, and molding.
Millwork is a process that is completely adaptable to the subtler needs of a particular space, this sets it apart from other types of woodwork. Moreover, since the construction is done inside the space, it is guaranteed that the finished product will fit the space exactly.
Millwork manufacturing is a full-service offering that includes the entire material processing process and is typically applicable to multi-unit housing and commercial buildings.
Now, an essential component to ensure detailed and efficient millwork is shop drawings, which are necessary to integrate your design with accuracy into the millwork manufacturing process.
With that being said, creating millwork drawings is still quite a difficult task, especially as the project progresses and more stakeholders are brought into the decision-making process. With so many people involved in a project, information becomes cluttered, resulting in more rework, indefinite delays, and rising project costs.
In addition, as construction projects become more economically rigid, investments suffer and uncertainties grow, resulting in a time, money, and manpower crisis.
This is when solutions like AutoCAD drawings come in handy for helping businesses manage millwork manufacturing activities. Millwork drafting services, for example, has been critical in creating detailed and accurate descriptions of design models for stakeholders to understand.
Many businesses now prefer to use CAD to create accurate millwork shop drawings, which helps you execute your projects with authority and precision. In this post, I would be highlighting some of the key reasons that have nudged millwork manufacturers to rely on CAD drawings.
Detailed design information
A Millwork CAD drawing depicts a scaled representation of how the final product will be displayed. The drawings present product details from various perspectives, which can assist shop floor managers in understanding how each component of the entire furniture assembly fits together.
Components involved, detailed dimensions, materials used, maximum/minimum weight limit of the product, specification of joints and connections, and treatment of the product and texture desired are some of the relevant details shared within the drawing.
Furthermore, despite having such comprehensive technical details, the product drawings can still be modified and experimented with to meet the needs of stakeholders.
Increased workflow accuracy
To avoid clutter during manufacturing, accuracy is the most desired parameter in millwork. This is when millwork drawings provide an accurate component accounting so that all parts to be assembled are displayed. For example, in a large-scale project where multiple loose parts must be assembled on-site, depicting each element as a separate section in the shop drawings makes the process more efficient.
Now, similar to component accounting, millwork drawings are essential for providing accurate solutions for correcting any flaws as well as an accurate determination of material costs and quantities required.
Better quality and value
Millwork drawings are required to ensure that your final products are of higher quality. The drawings depict all technical aspects of the design that need to be communicated, and you can set a benchmark as high as you want depending on your quality requirements.
The precise drawings and designs not only clearly show the design features to achieve the desired output, but they also do so based on your manufacturing capabilities.
Discover more from Futurist Architecture
Subscribe to get the latest posts sent to your email.





Cad drawing is very important for every manufacturer. In this article, the reasons are so well explained I loved it. thanks for this post.