The idea of Stealth House is about creating a serene enclosed environment by blocking out external noise and harsh visuals. It is a project of a windowless home by Scott Specht perfect for otherwise disused, undesirable areas or lots.
Concept
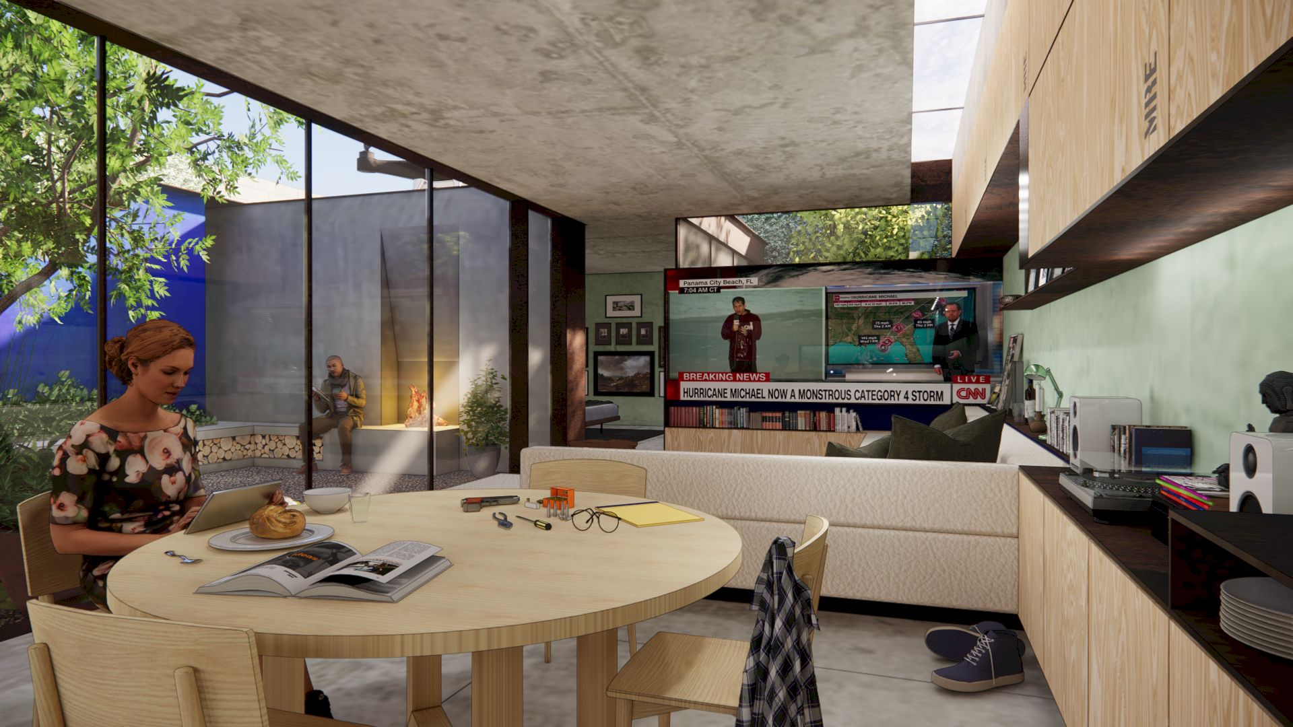
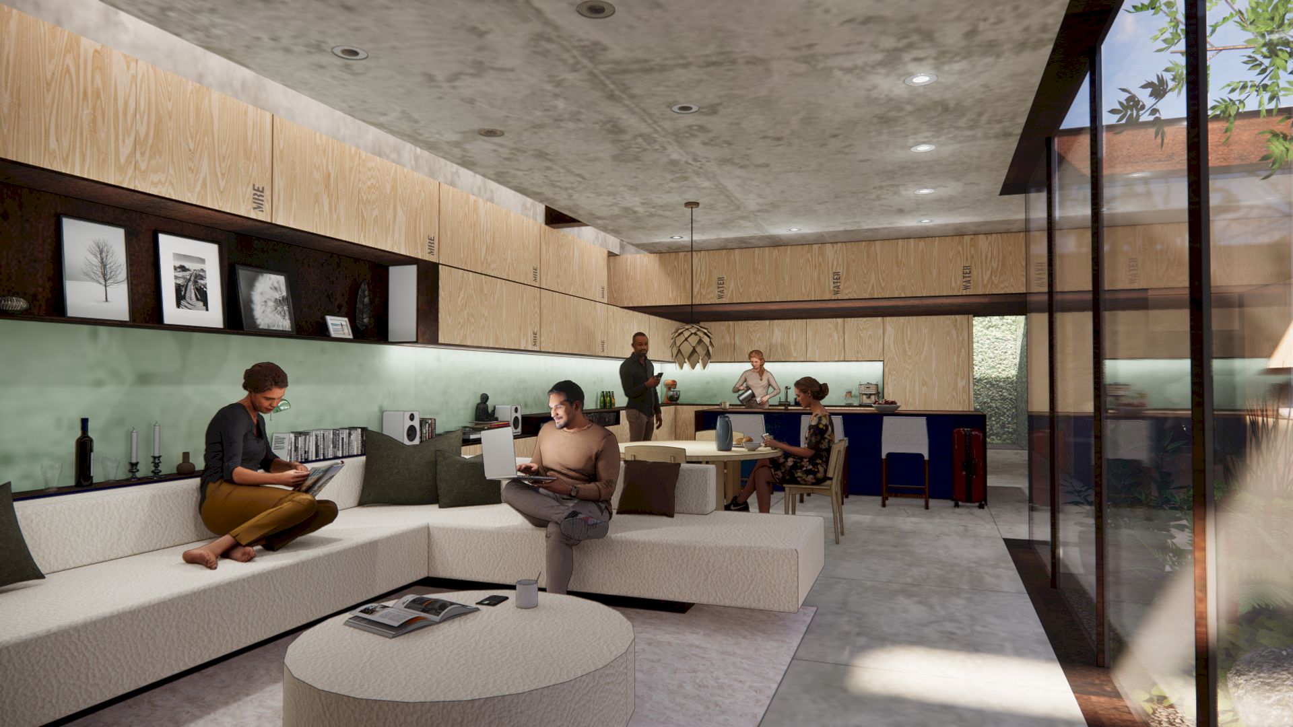
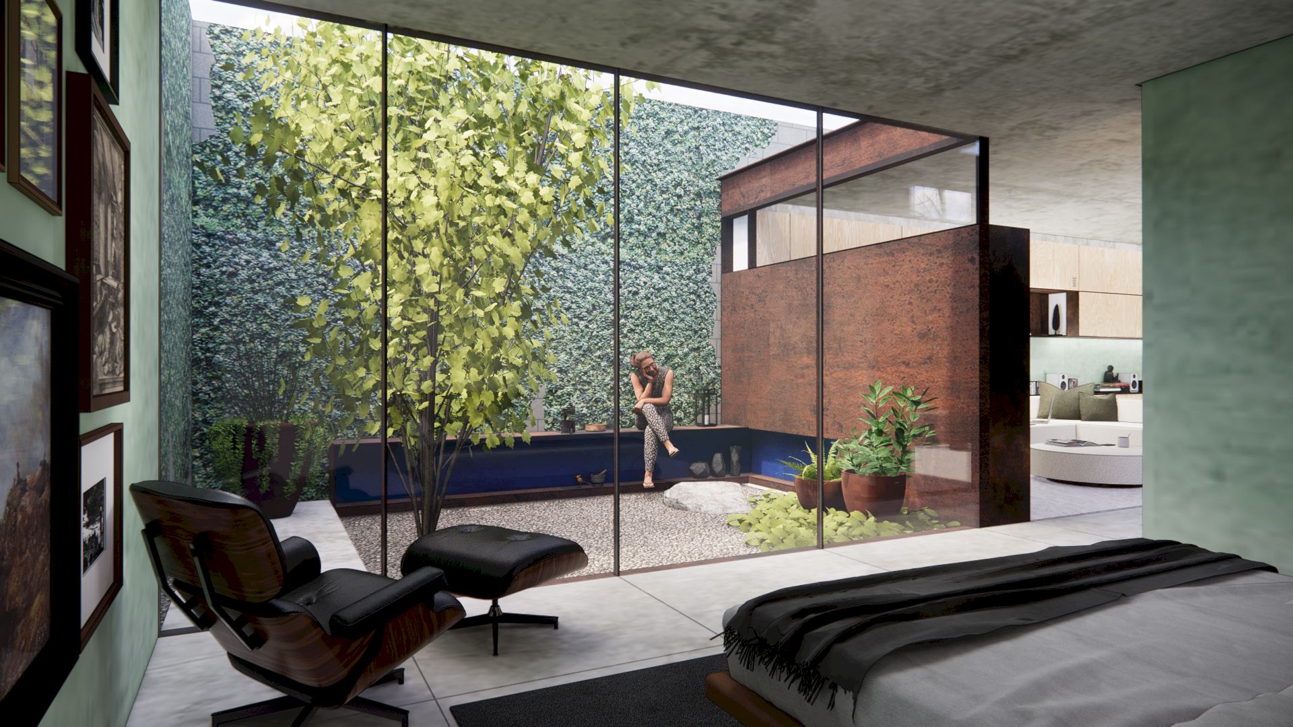
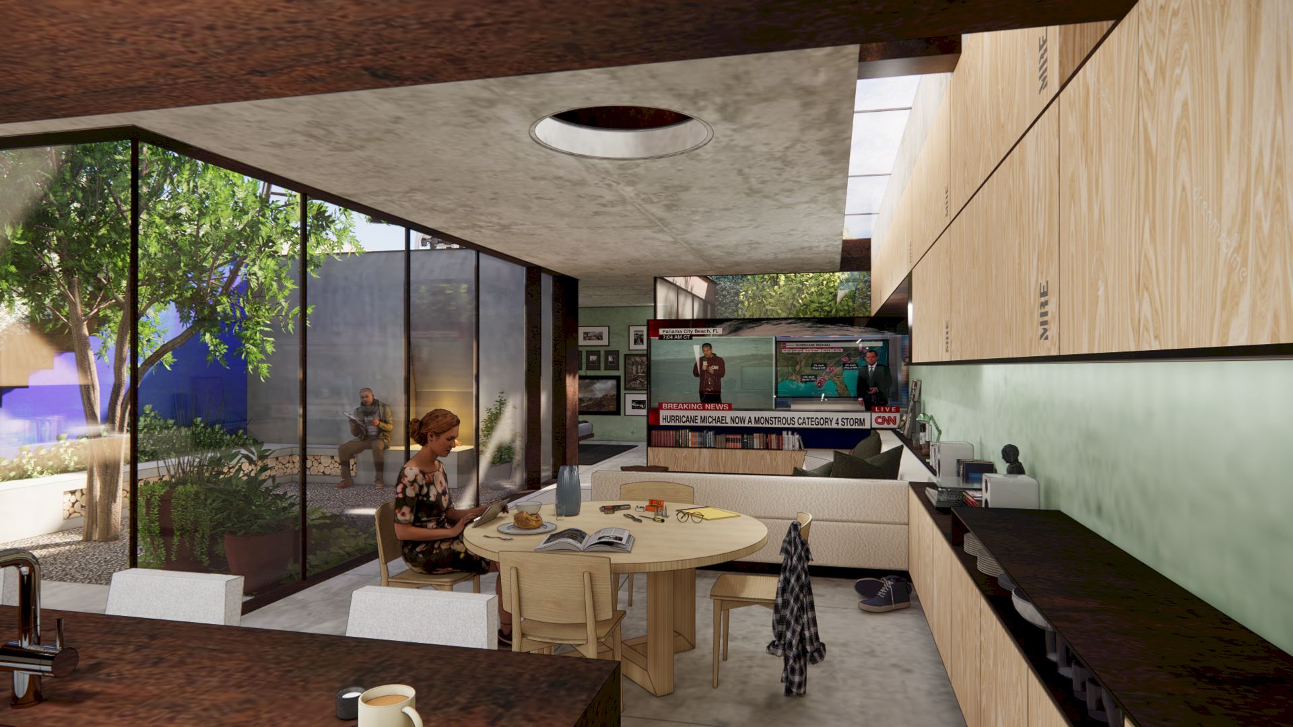
The concept of this house is inverting the typical freestanding residence form to create a livable and desirable oasis in undesirable lots or areas. This house becomes a viable home design solution as well for exurban areas.
There are no windows in this house. The exterior is a blank canvas consisting of a large steel door and concrete block walls. Exterior walls can be wrapped, decorated, or camouflaged as wished. The interior of this house is a light-filled oasis with floor-to-ceiling glass windows and lushly landscaped courtyards.
It is a comfortable, private, quiet, and bright house.
Structure
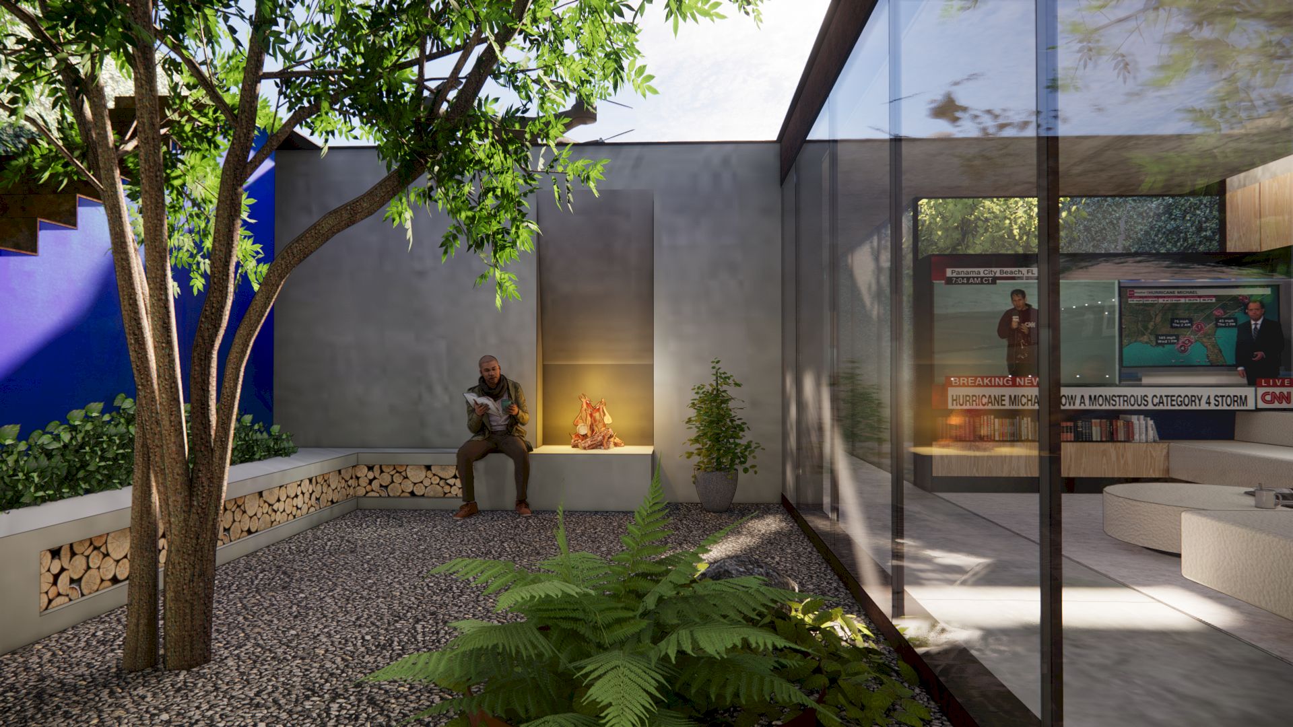
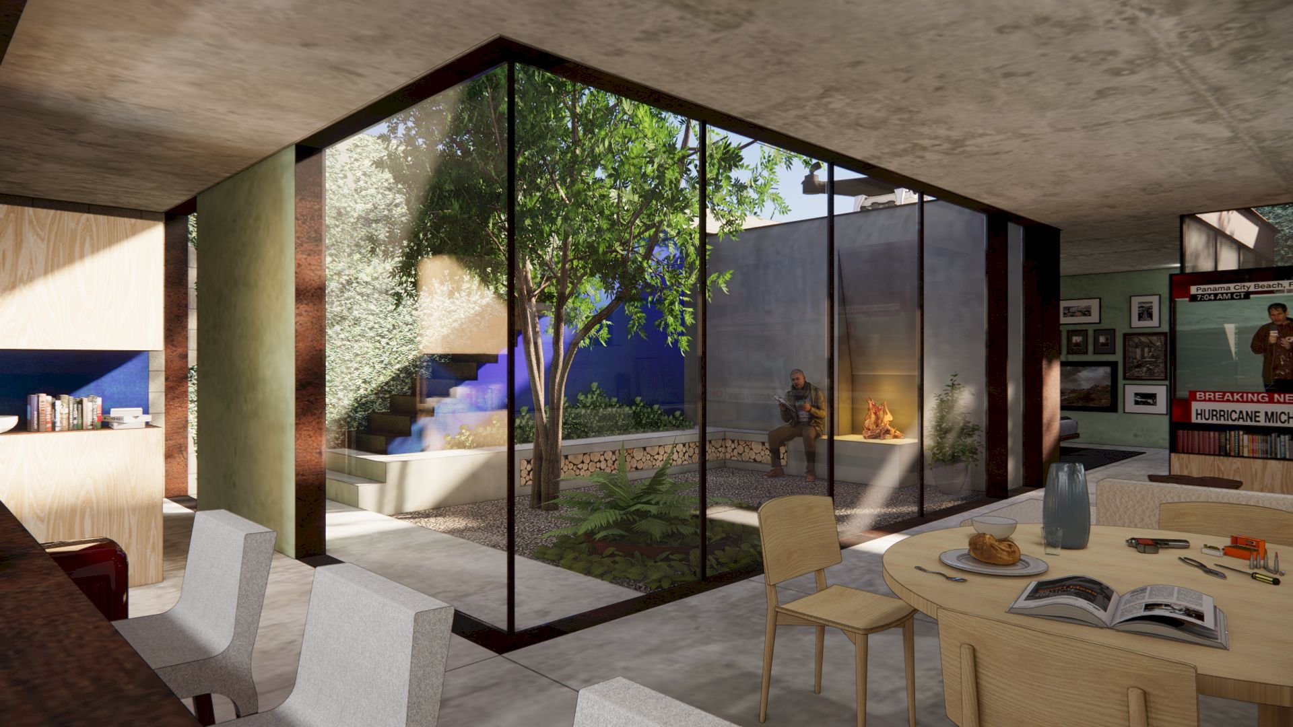
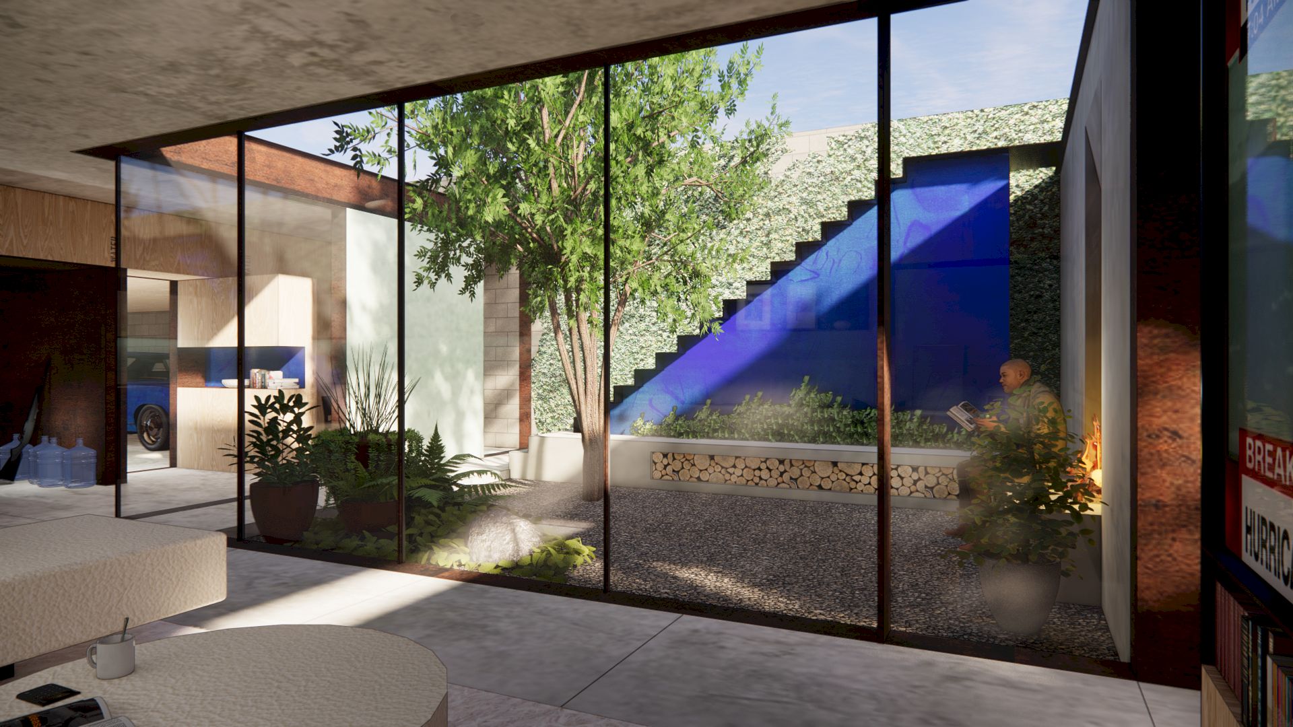
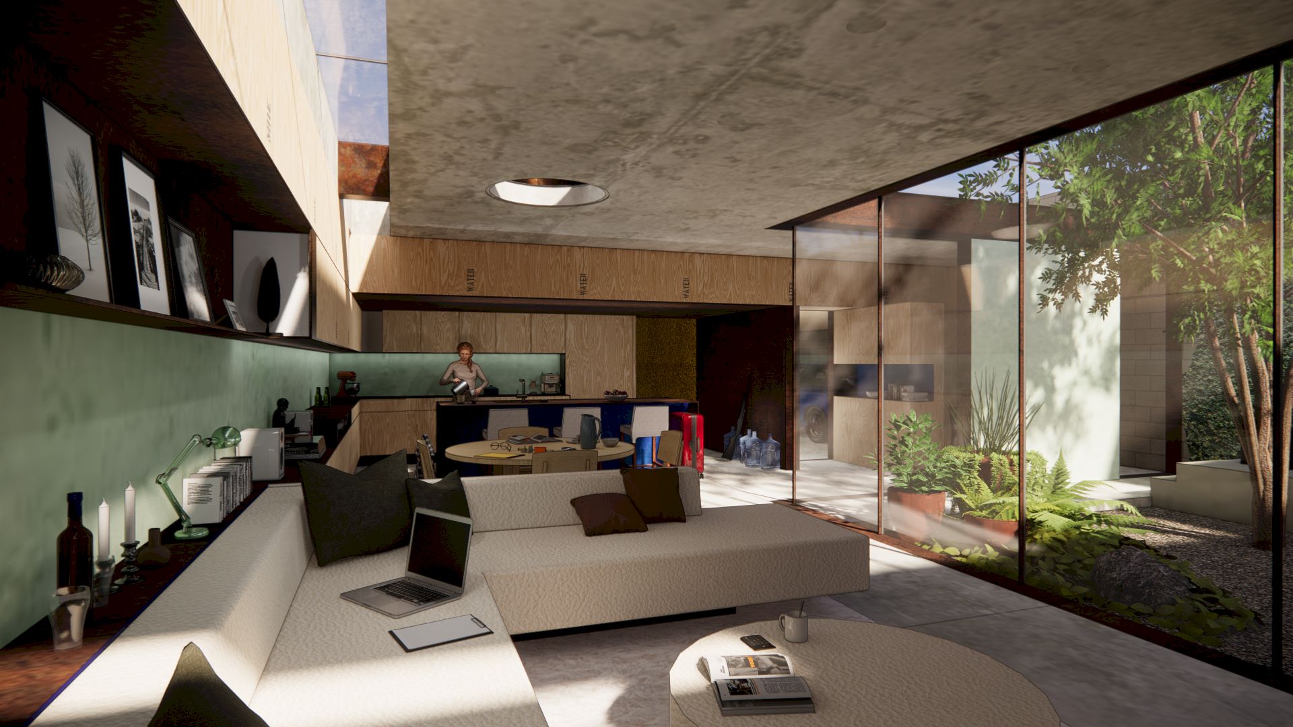
The inhabitants of this house can enjoy the sunlight and green views but are still in the confines of their homes. The plan for this house is based on a traditional Roman house model. There are some smaller courtyards that allow for privacy in each bedroom of the house.
A large steel door is the main access of the house that includes a pedestrian entry section and a garage section. The garage is an integral part of the house while the roofscape becomes the critical element for the house functions.
There is also photovoltaic panels, a roof garden, and a potential landing pad for delivery drones.
Details
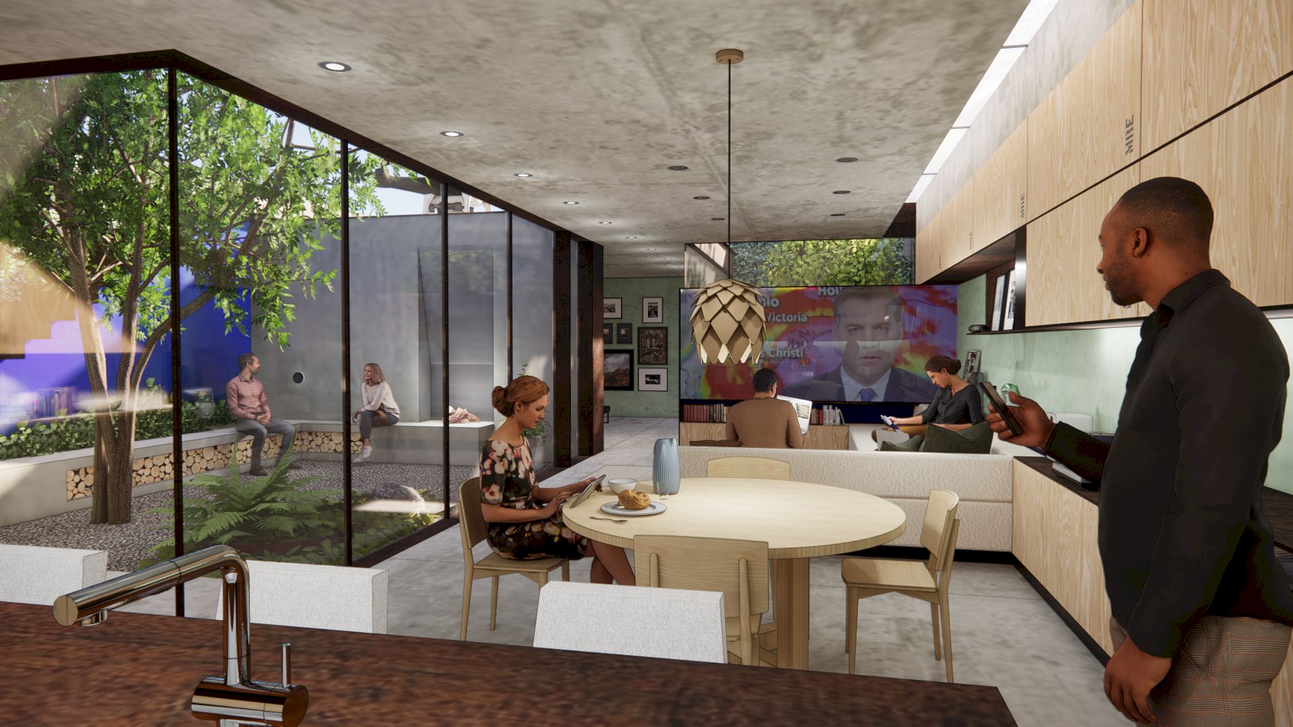
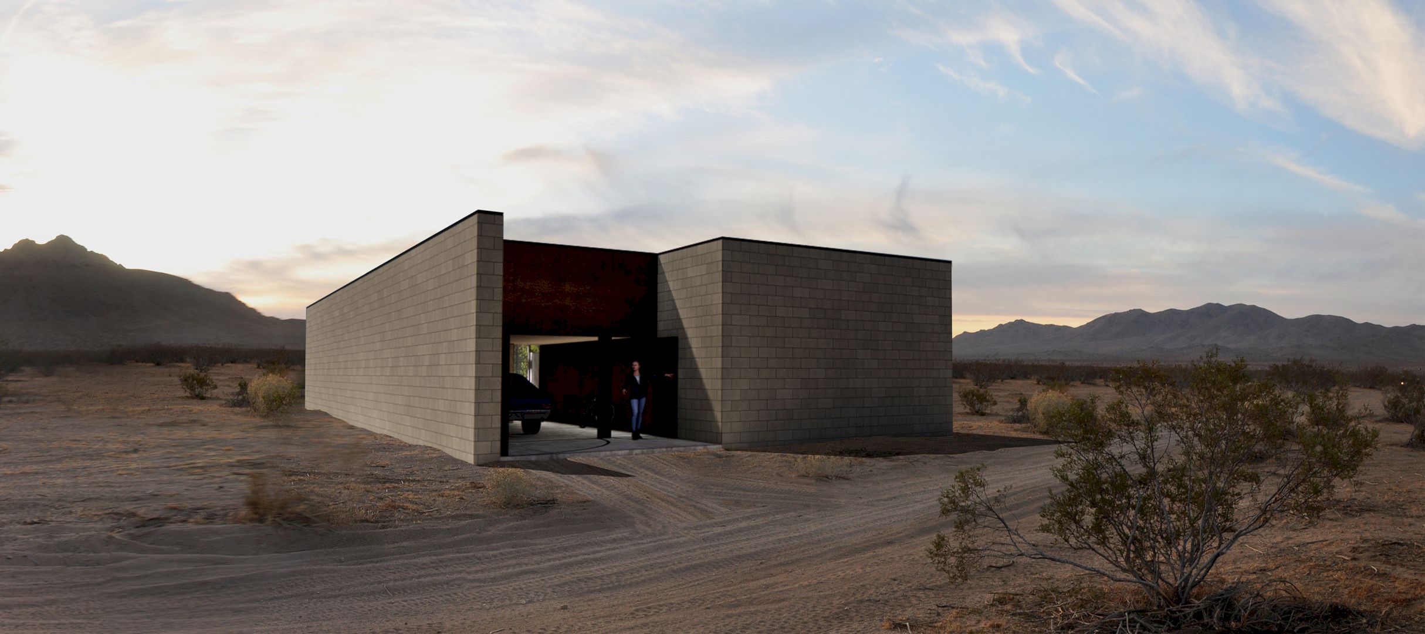
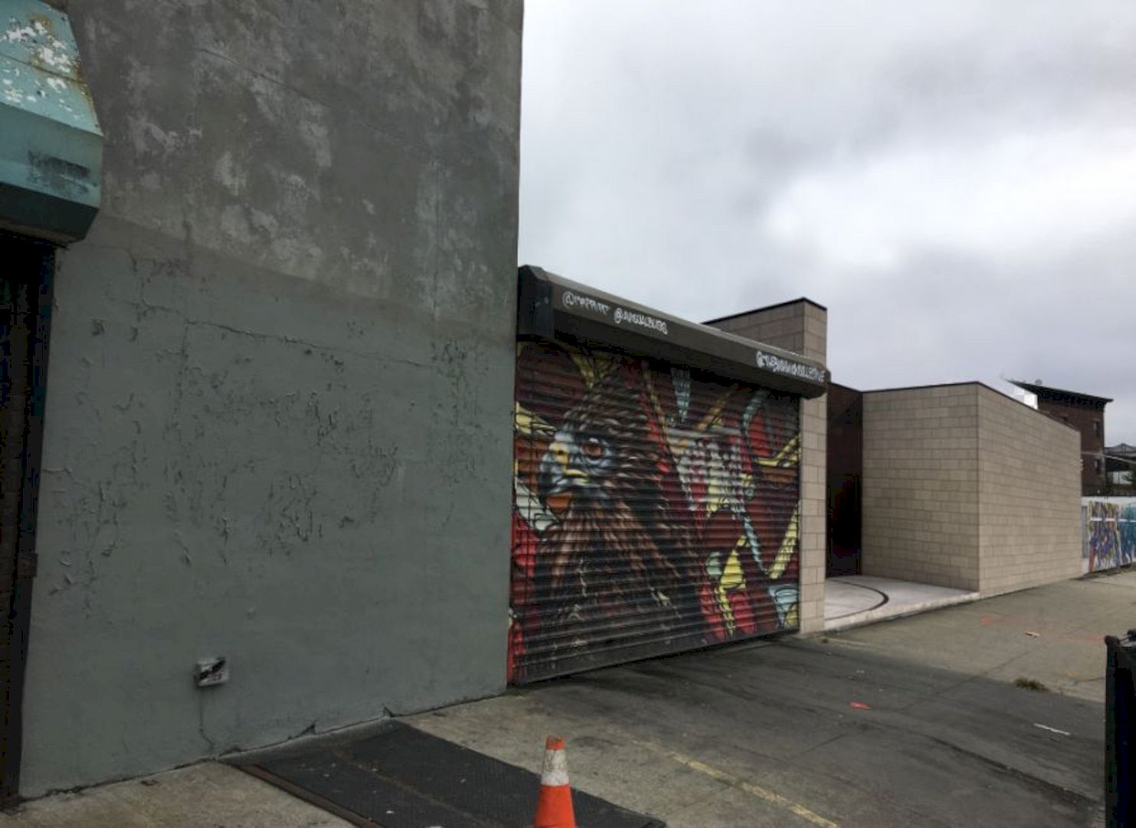
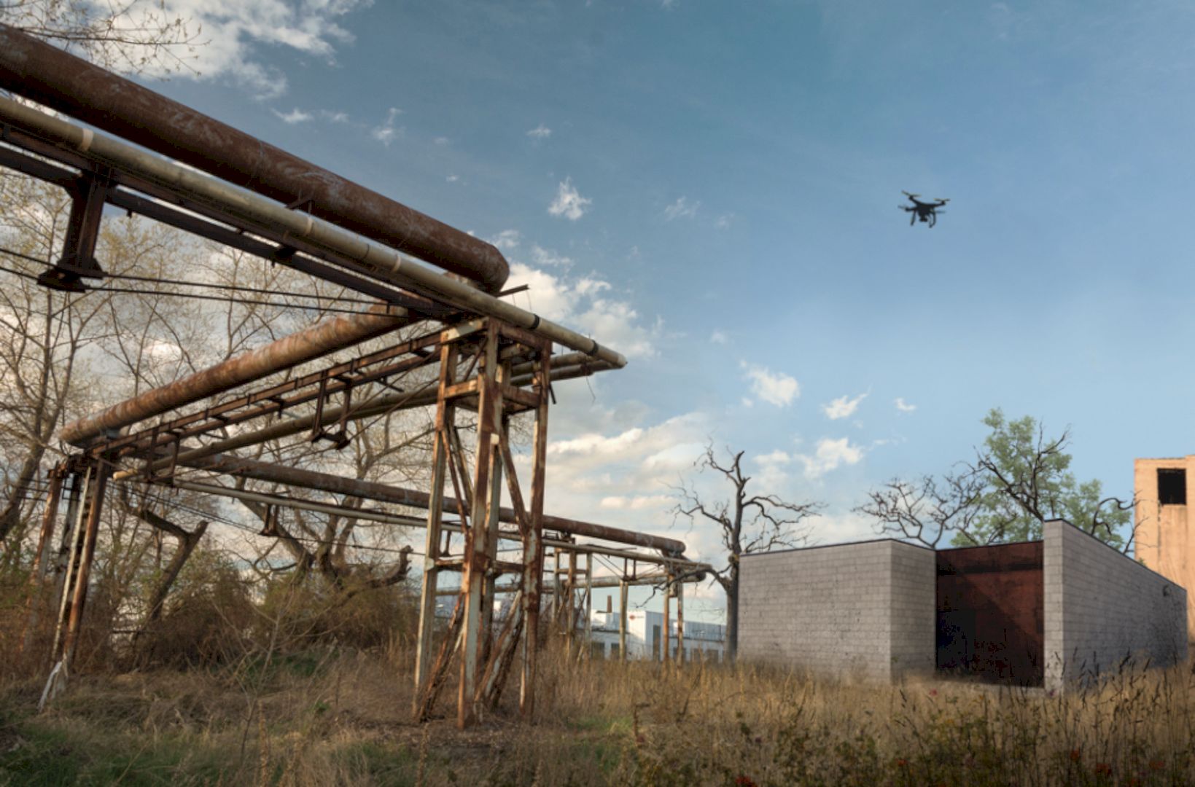
The best thing about Stealth House is it suits any type of unconventional land, including on an alley or next to a highway. It is also an amazing house that works awesomely with leftover pieces of land or as an alley flat.
The design of this house is about the growing infill trend of standard home lots that are divided in half for two separate residences. Uniquely, Stealth House can conform to this trend and is able to give things needed by the residents.
Plans
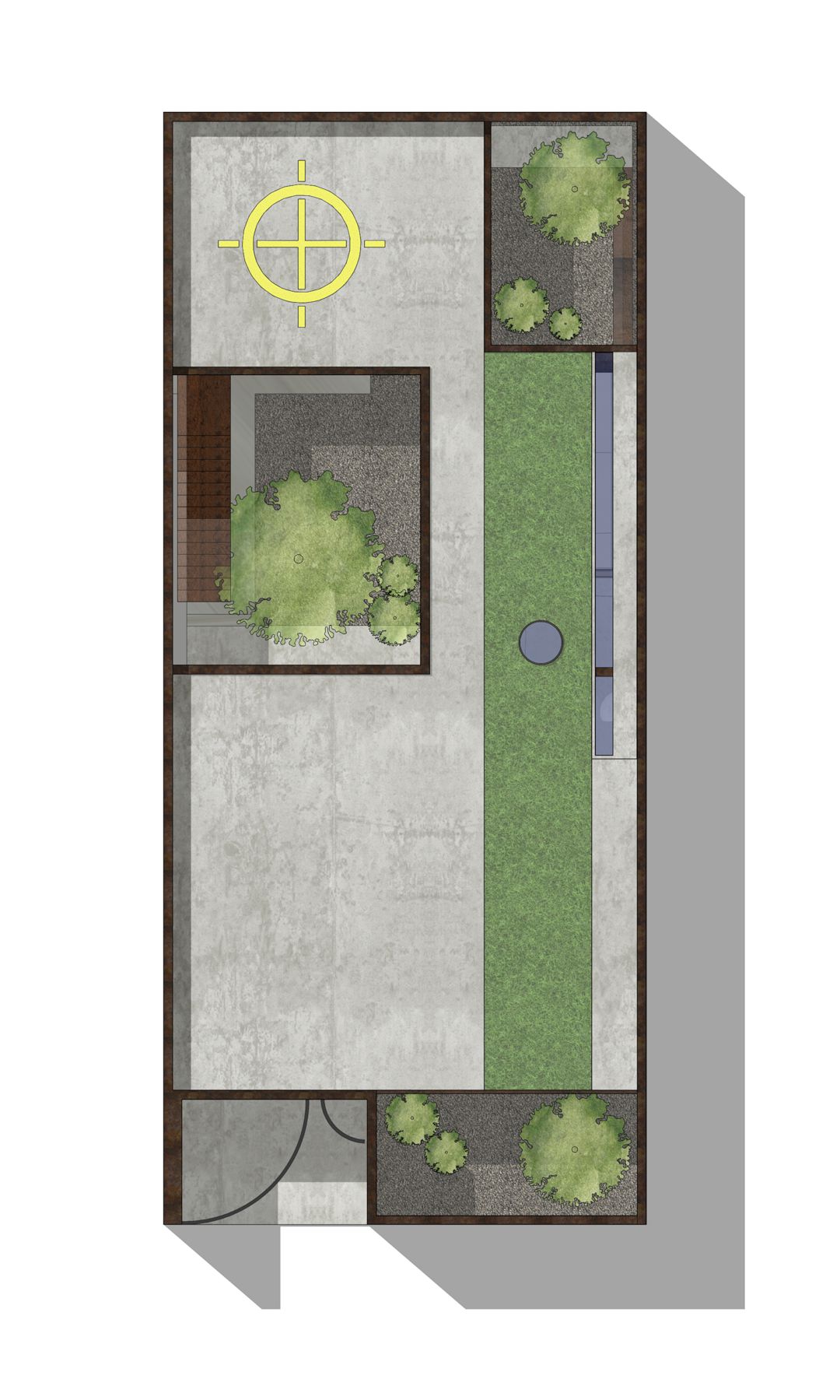
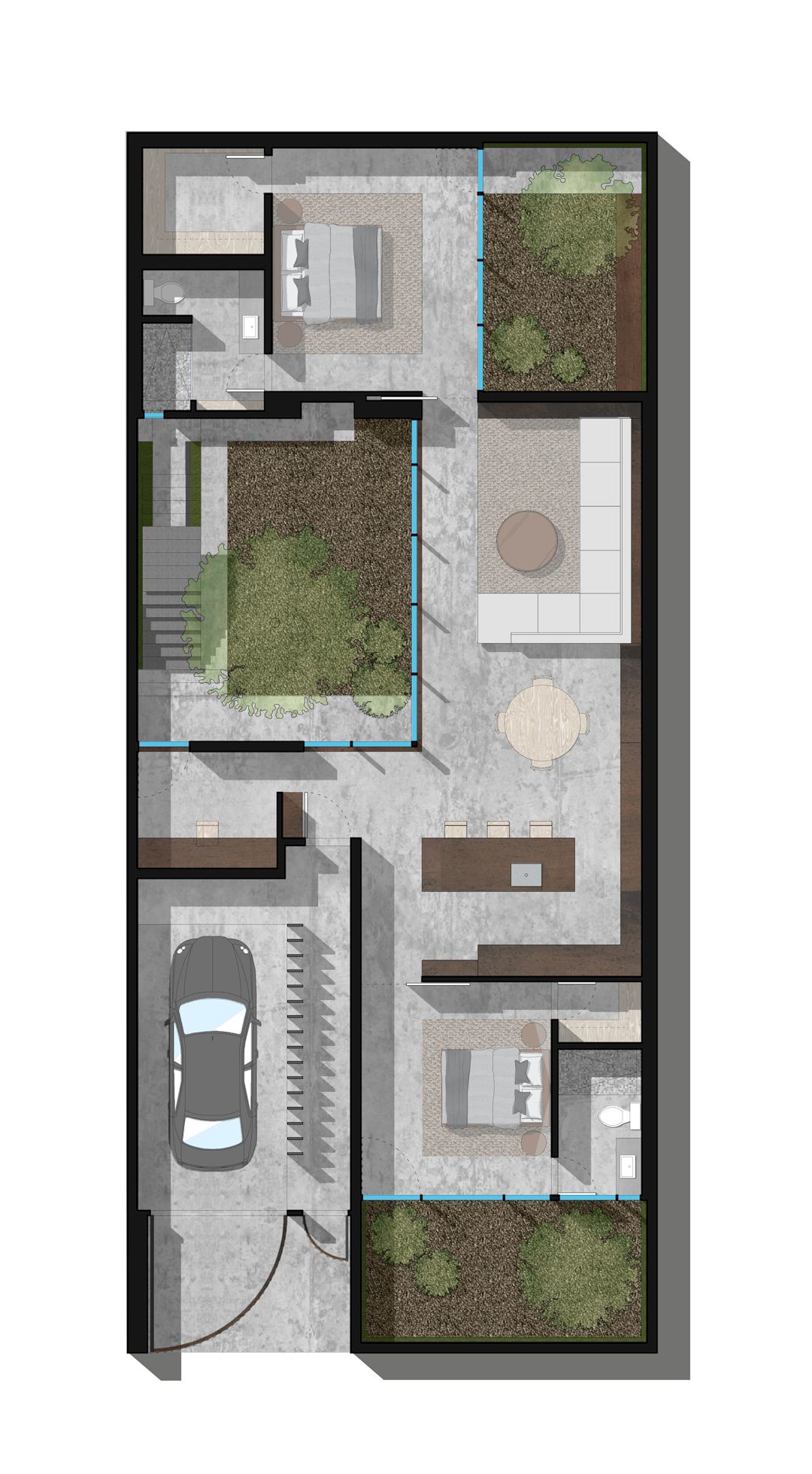
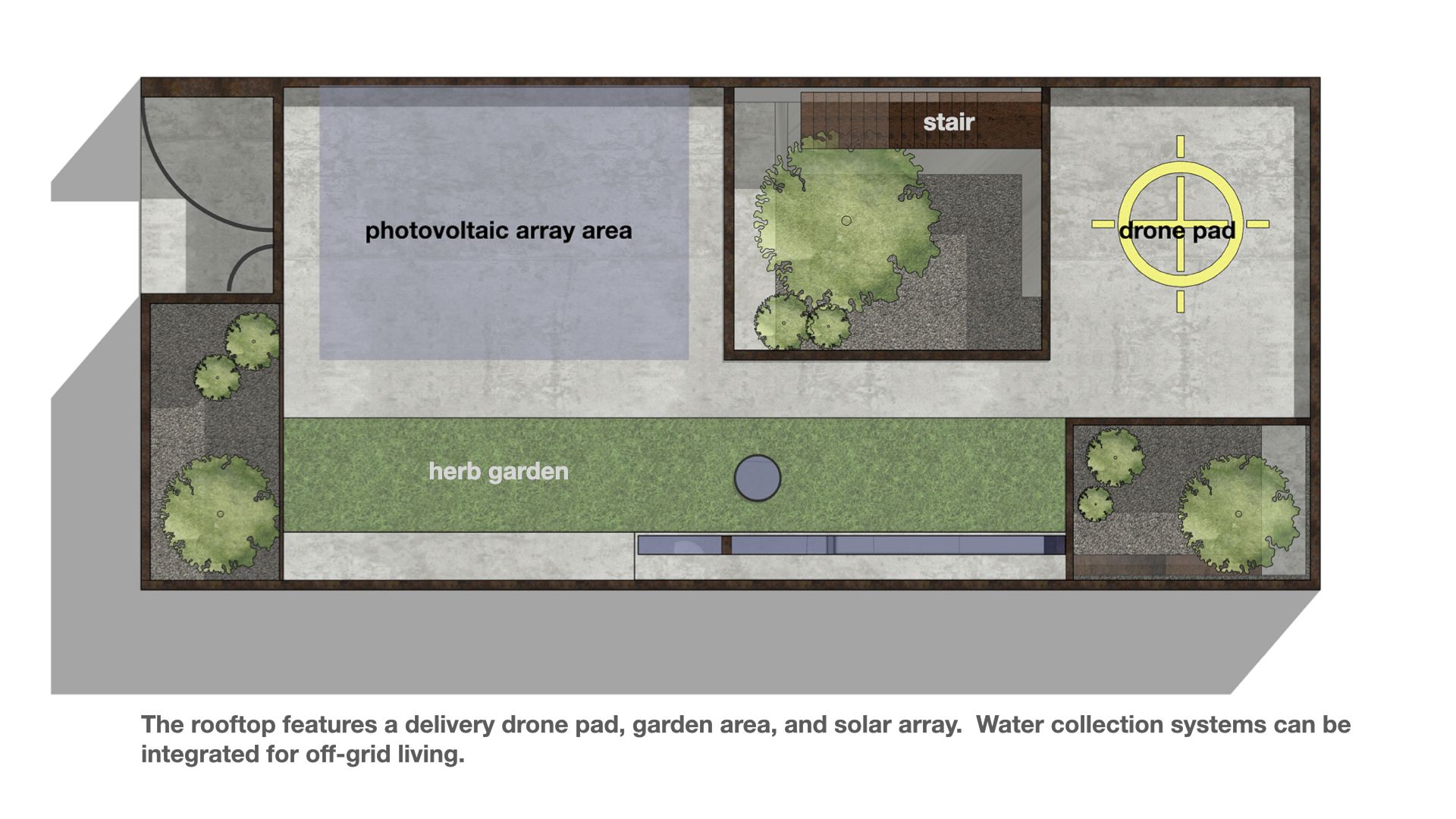
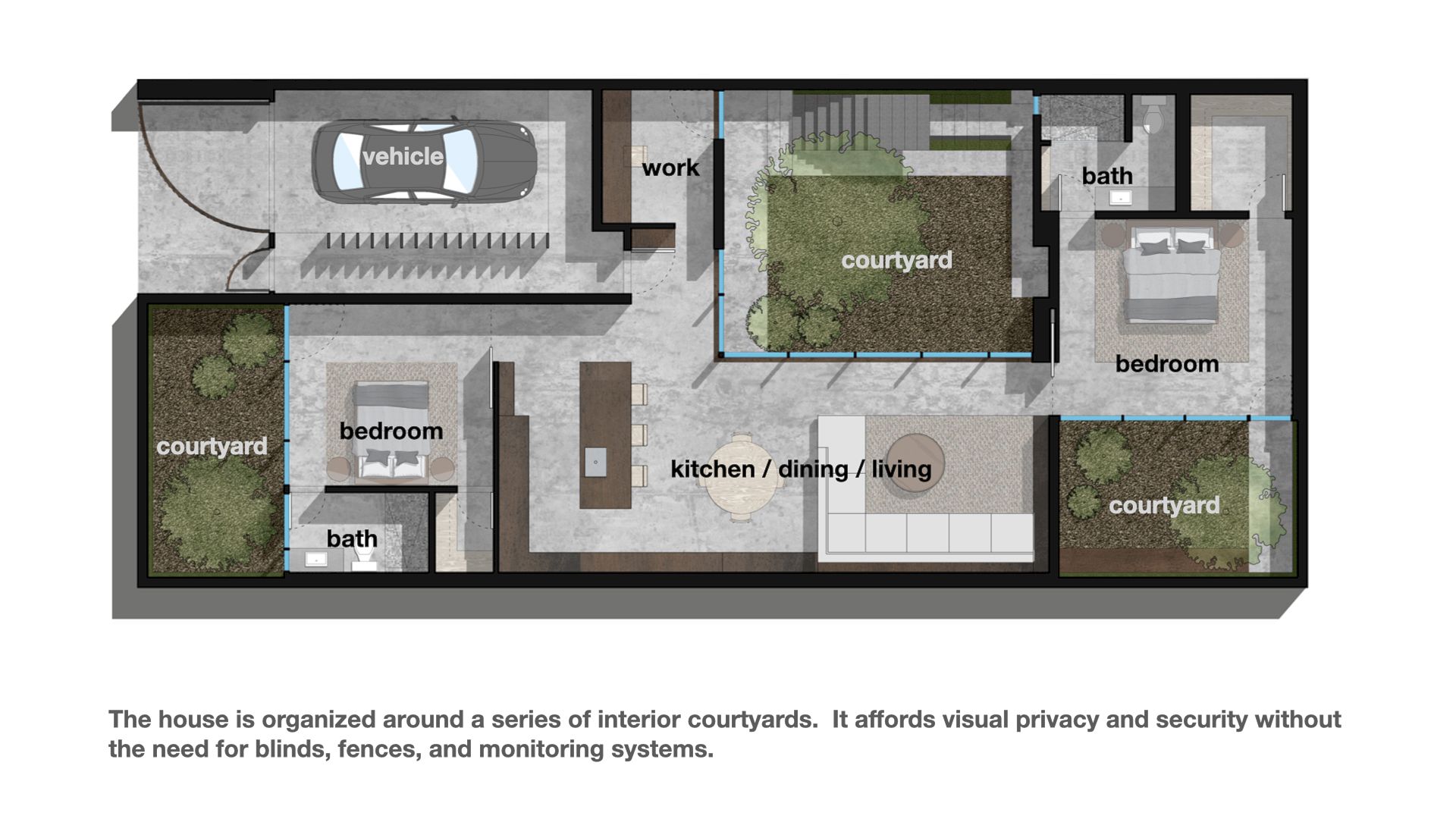
The First Stealth House
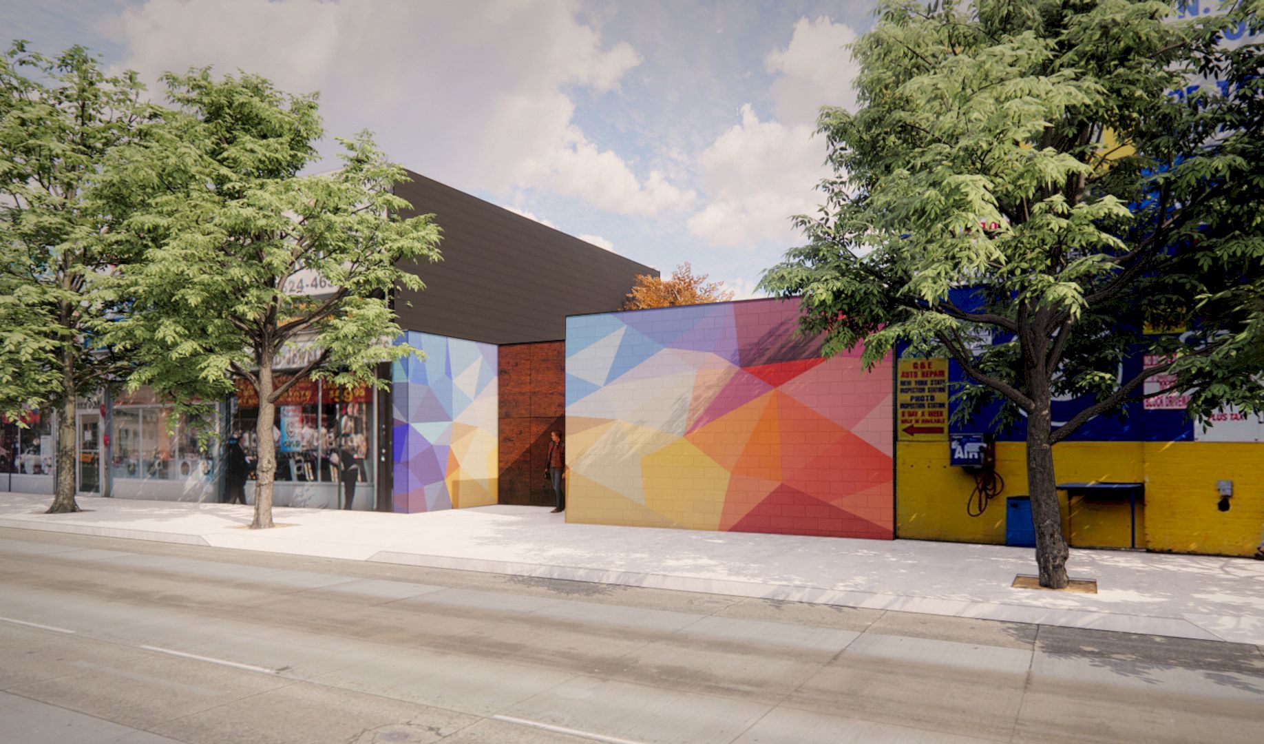
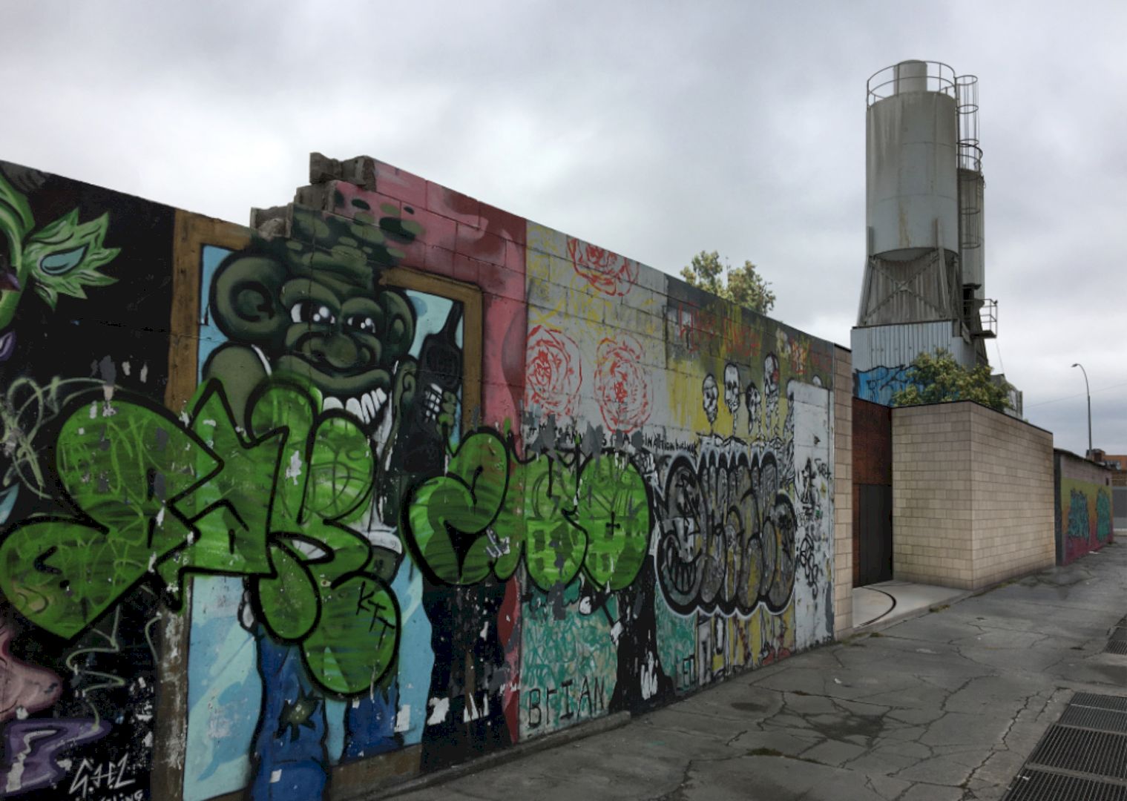
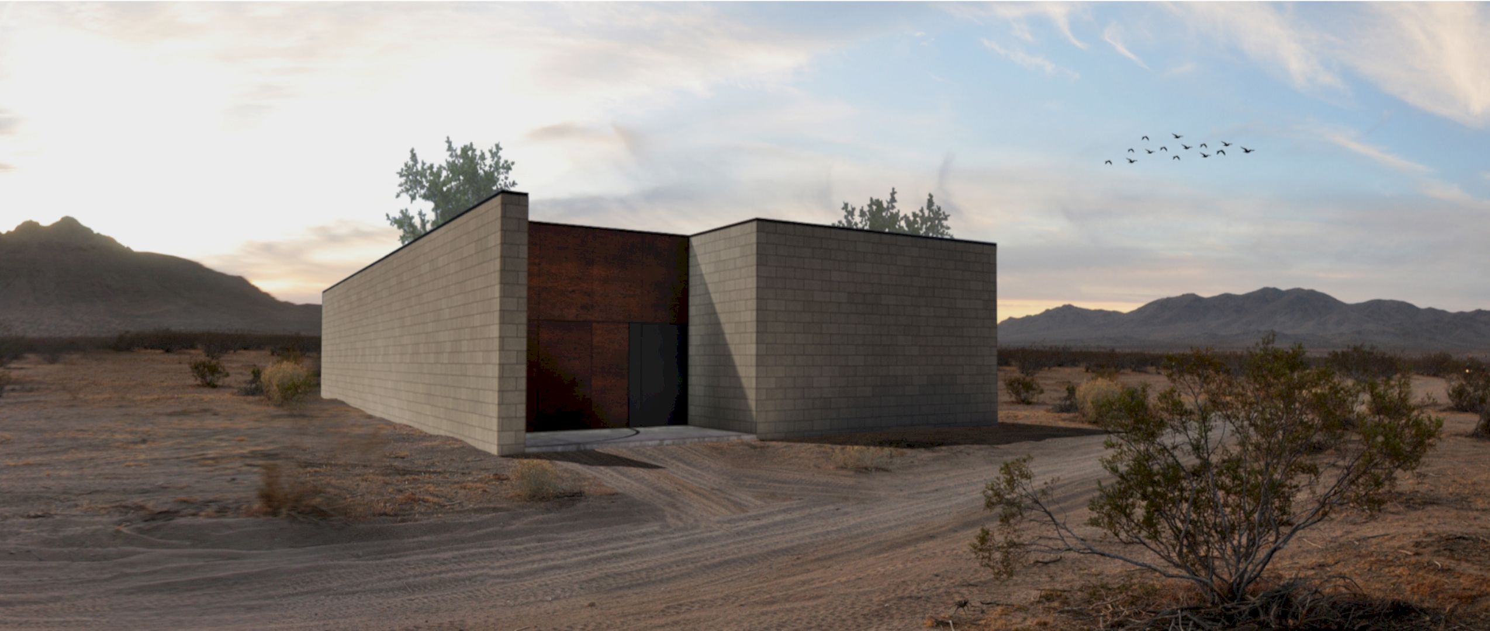
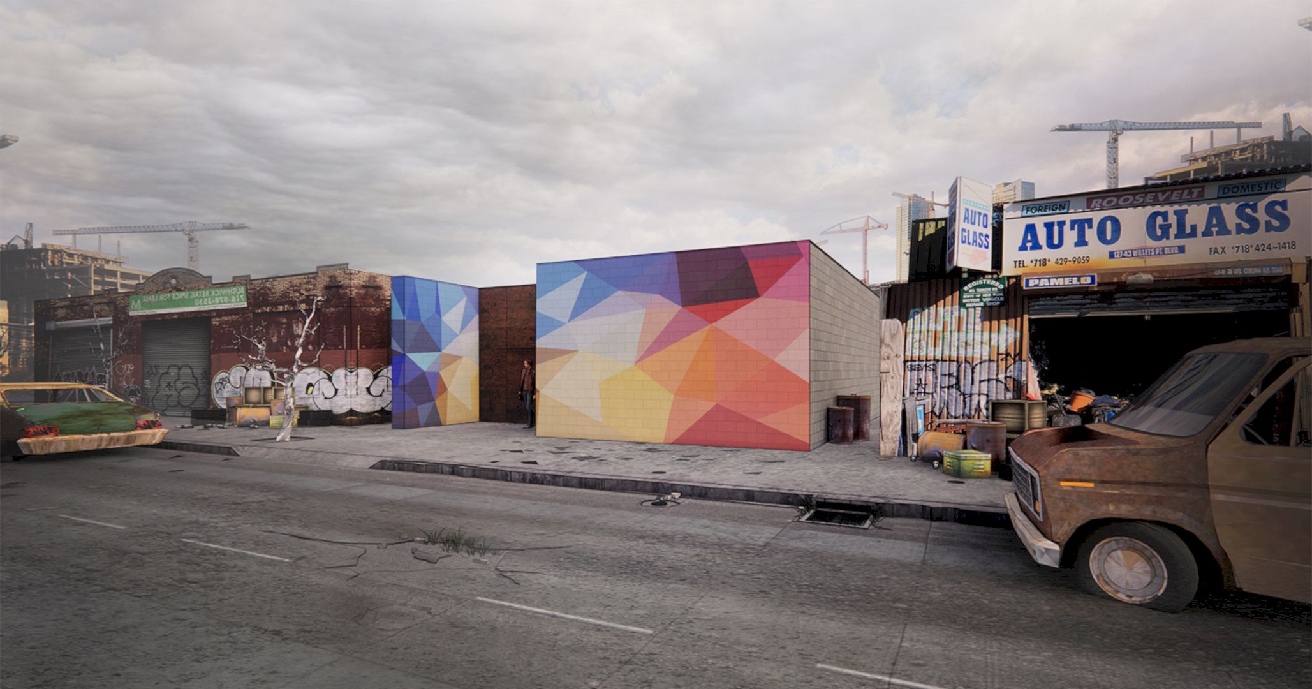
As the main architect of this awesome house concept, Scott Specht is currently designing and building the first Stealth House in Austin, Texas. This first house is designed on his own 50 x 75 ft urban alley lot with two beds and two baths. With 1100 square foot in size, this home will be completed in 2022.
Stealth House Gallery
Image Source:
Discover more from Futurist Architecture
Subscribe to get the latest posts sent to your email.
