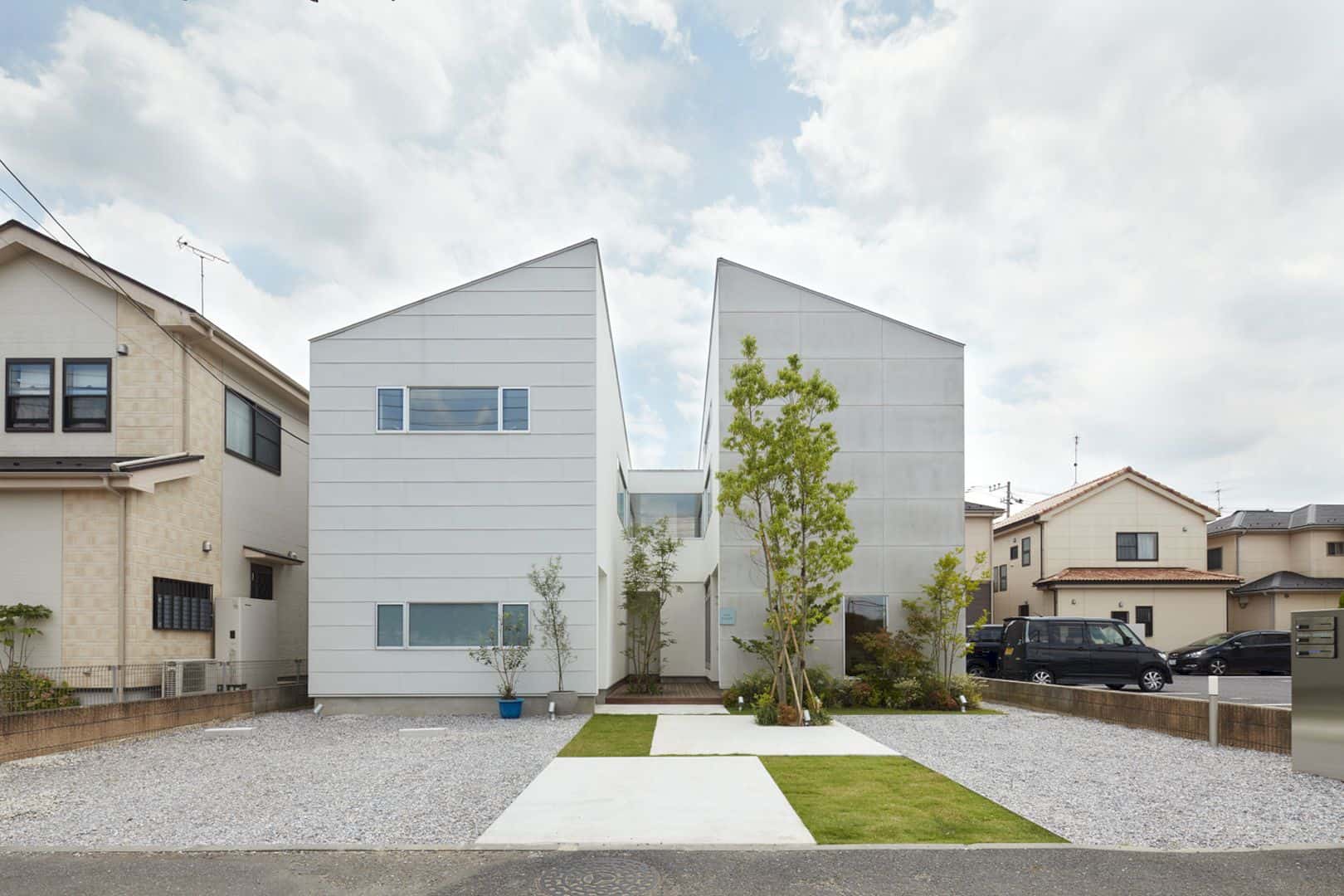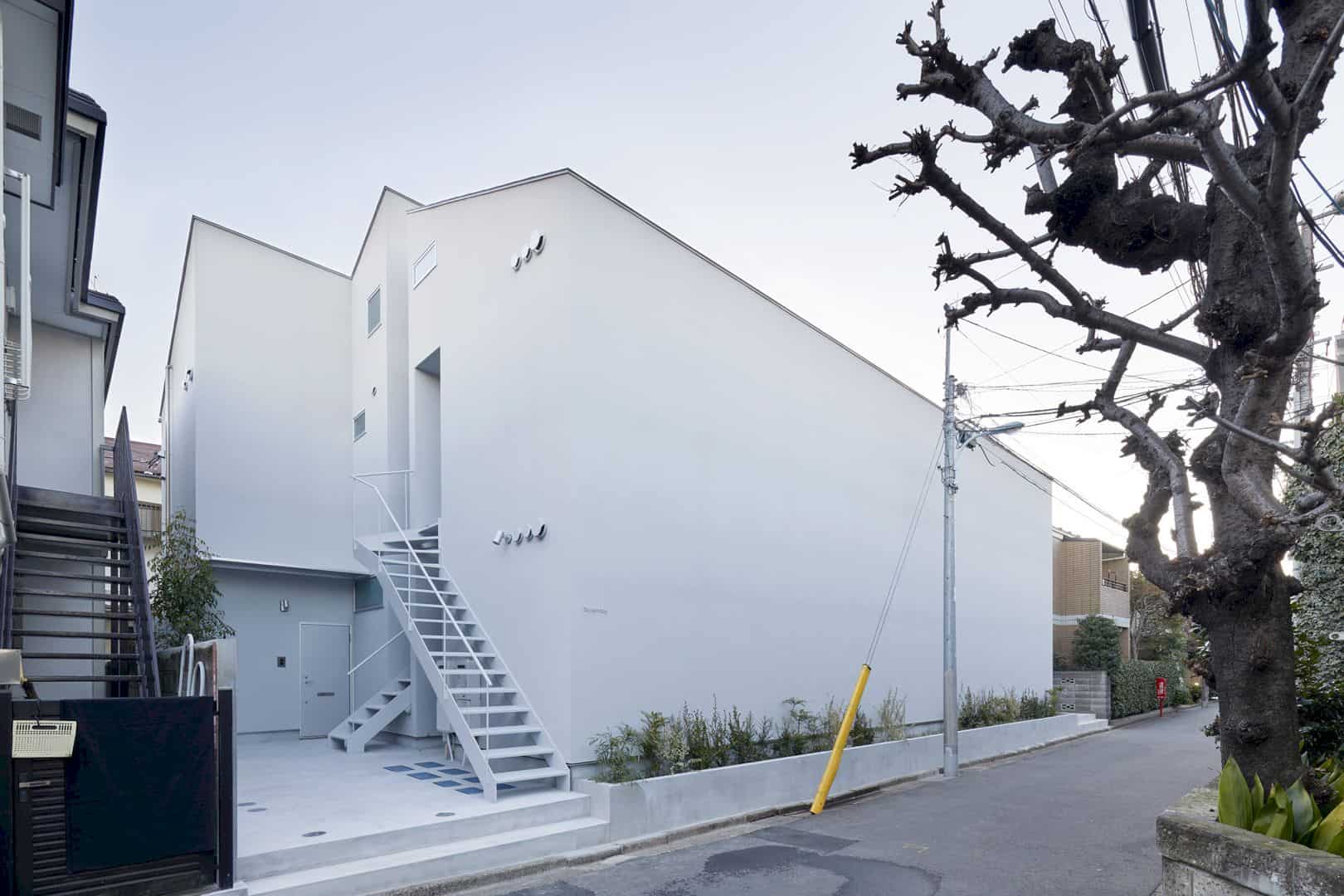Minami Yoshikawa’s House: A Two-Storey Building with Connected and Centered Spaces
It is a husband’s popular Chinese restaurant, his wife’s hair salon, and also their home in Yoshikawa, Japan. Minami Yoshikawa’s House is a 2016 project about a mixed-use architecture in a two-storey building designed by WIPE. With 202 m² in size, this building offers connected and centered spaces supported by a wooden structure.

