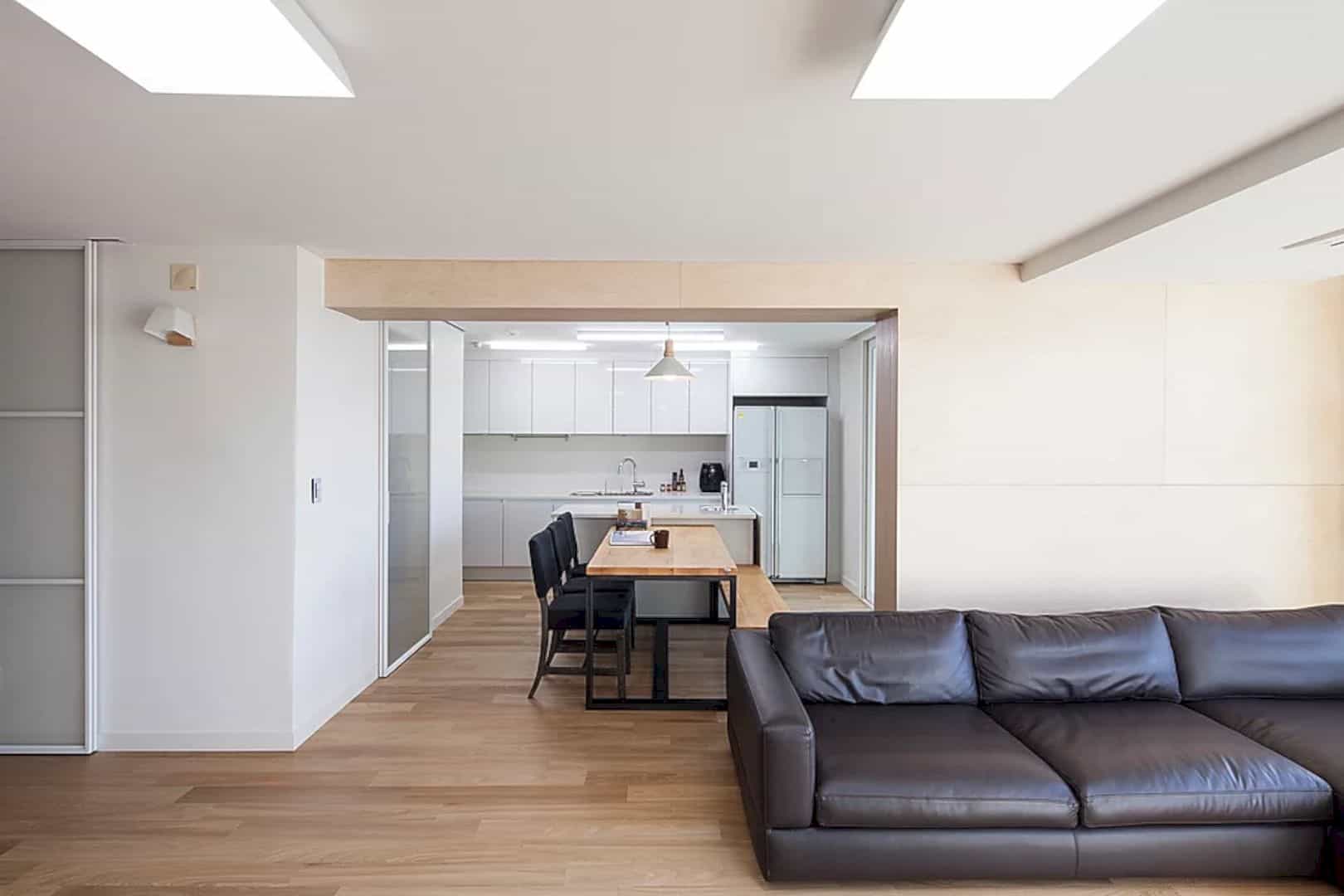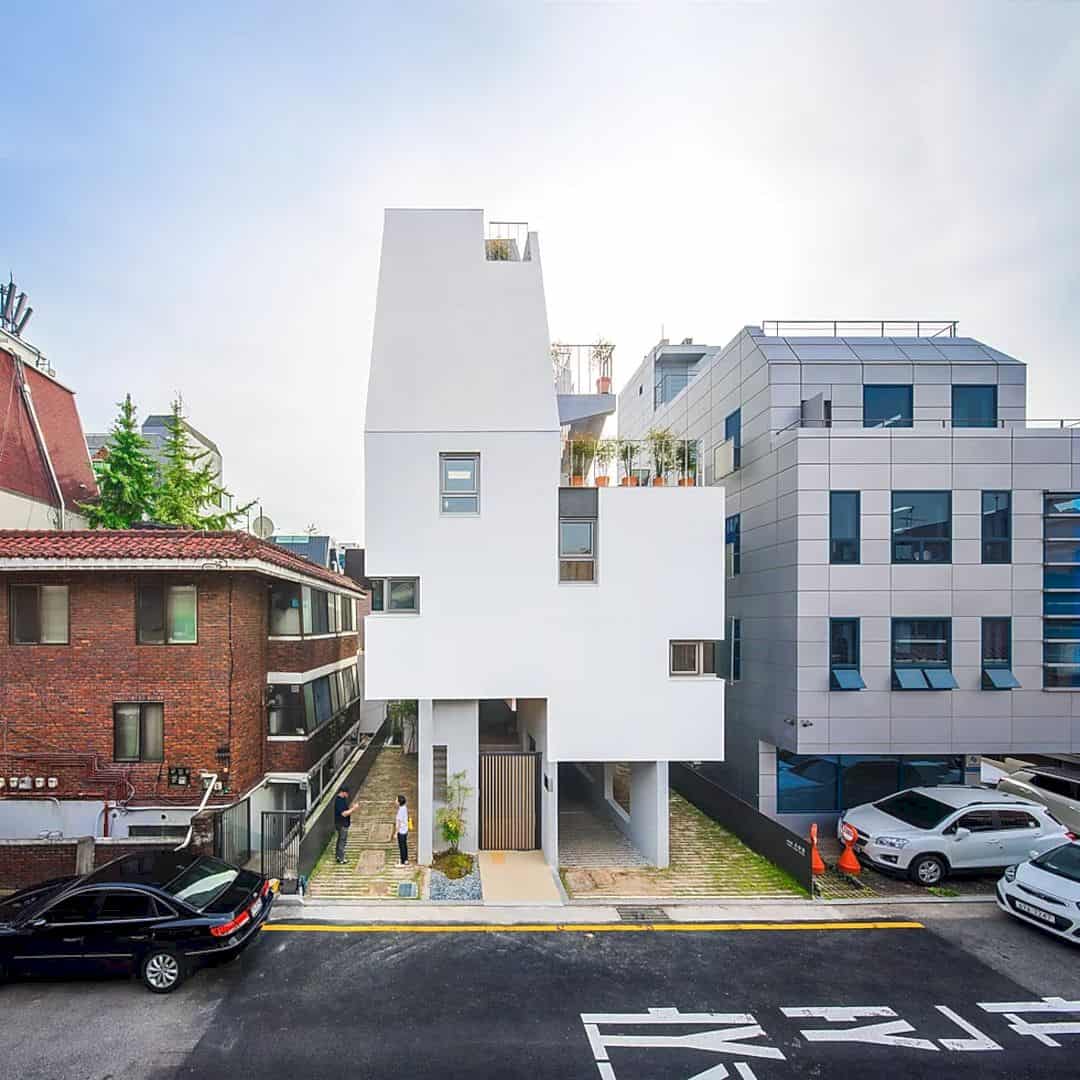Birch House: An Apartment Remodeling with A Birchwood ㄱ-Shaped Wall and Eco-Friendly Living Space
Birch House is a 142.18㎡ apartment in downtown Seoul, South K0rea, a 2015 remodeling project by studio_suspicion. The client of this project is a newly-wed couple with their newborn baby who likes a natural and graceful atmosphere. In order to meet these demands, an eco-friendly living space for the baby is created and wood is used as the main materials for the birchwood ㄱ-shaped wall.

