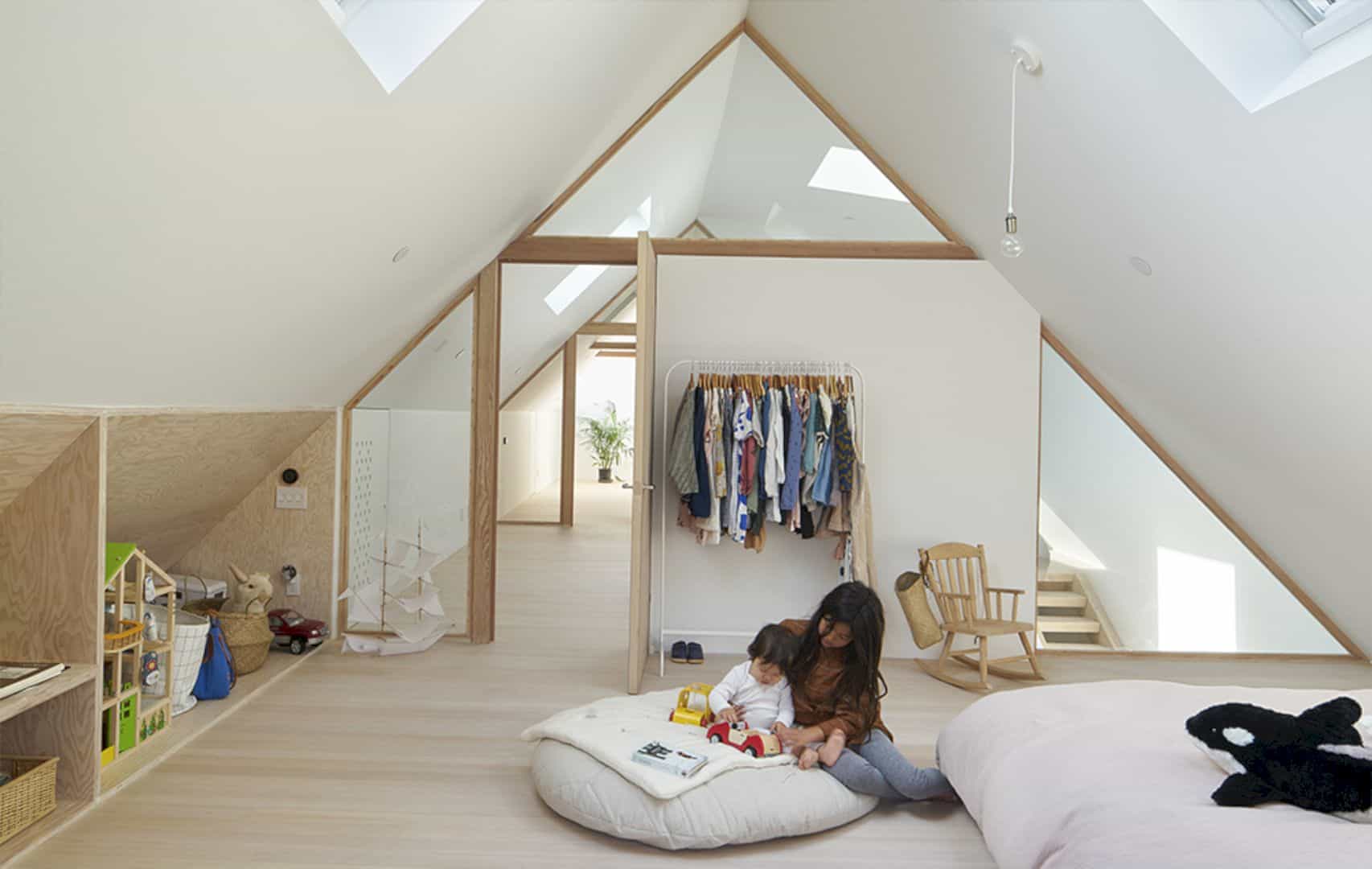15th St: A 1907 San Francisco Victorian’s Attic with A Wood and Glass Framework
Completed by Mork Ulnes Architects in 2017, 15th St is about incorporating a generous space into a 1907 San Francisco Victorian’s attic. This attic needs a significant volumetric intervention, especially to create continuity. A wood and glass framework is also added to the solid walls to complete the space delineation.
