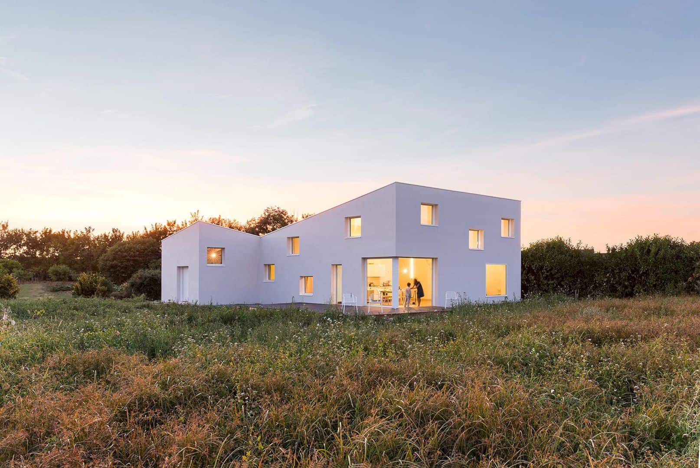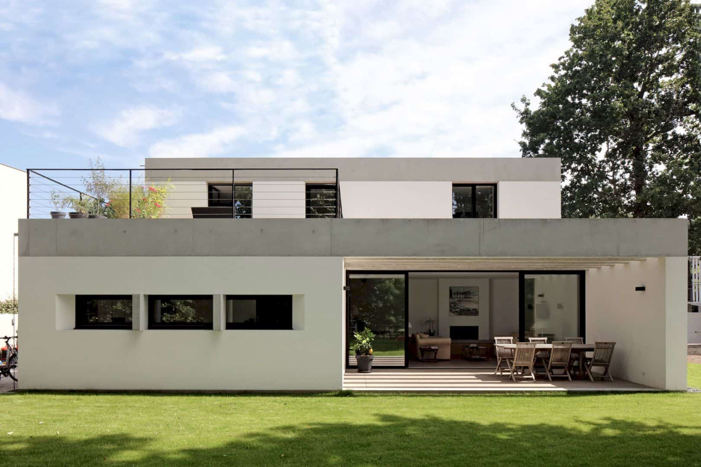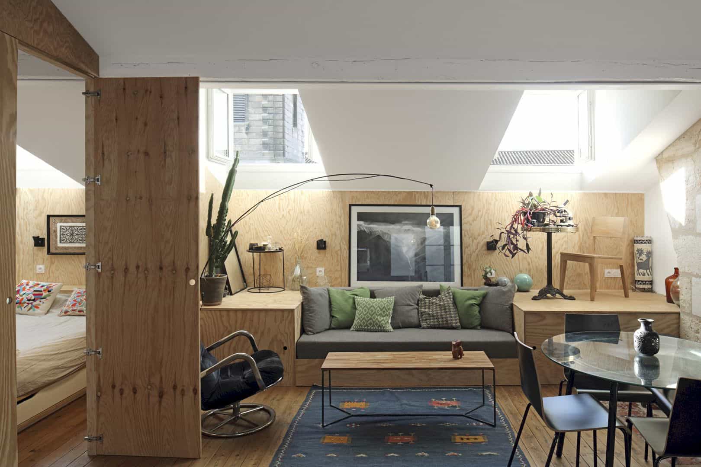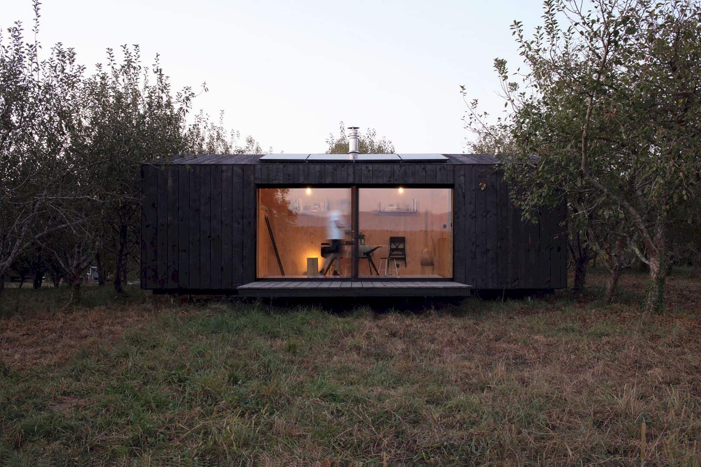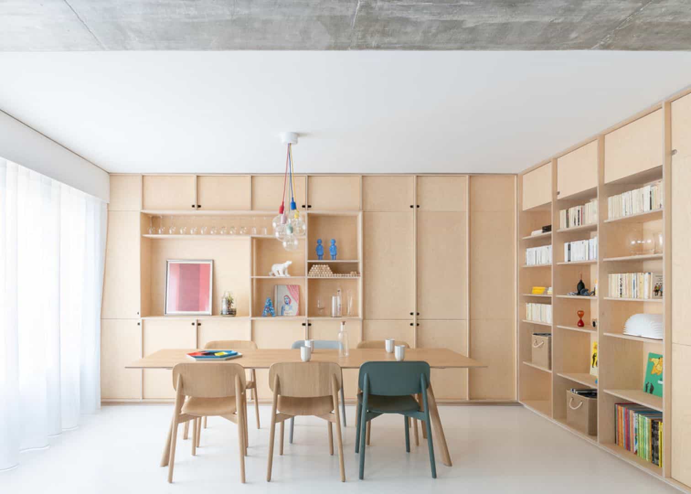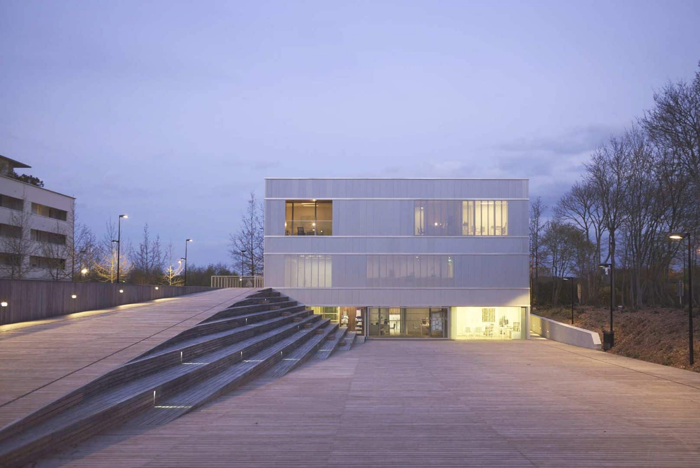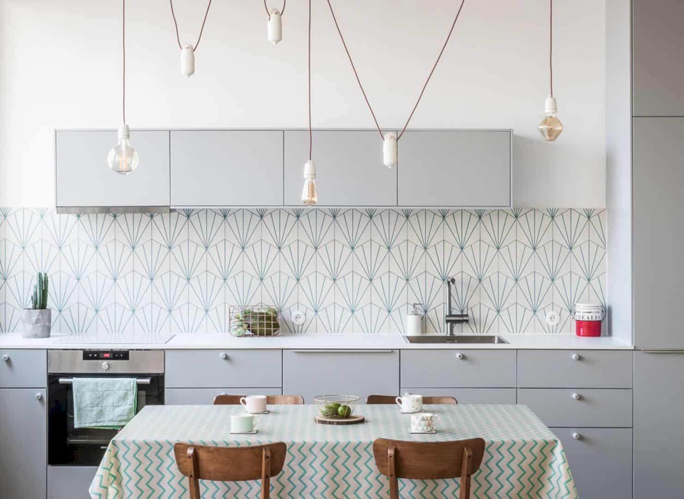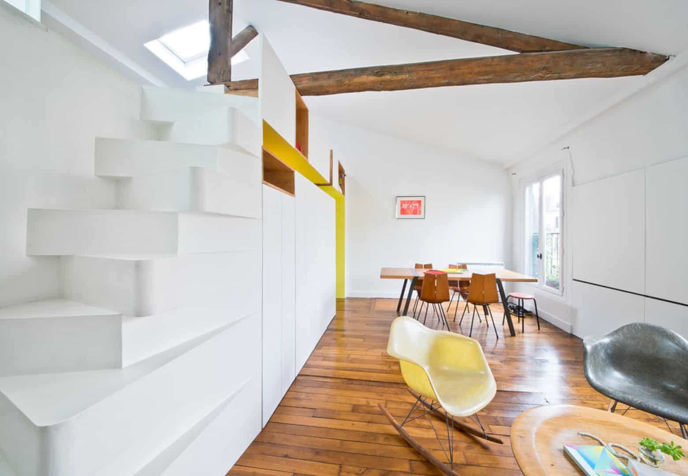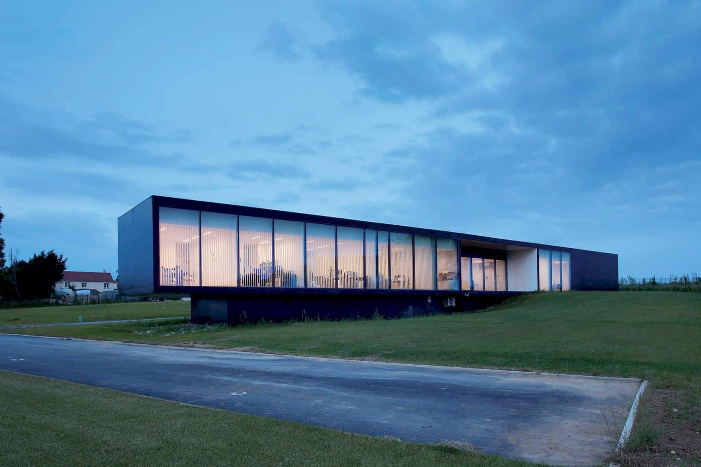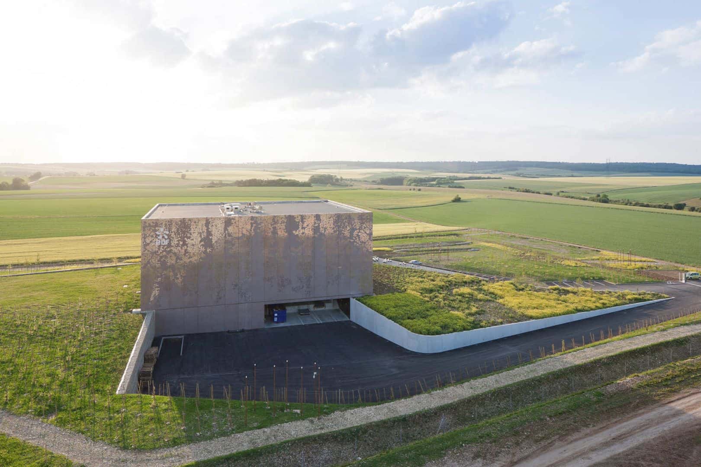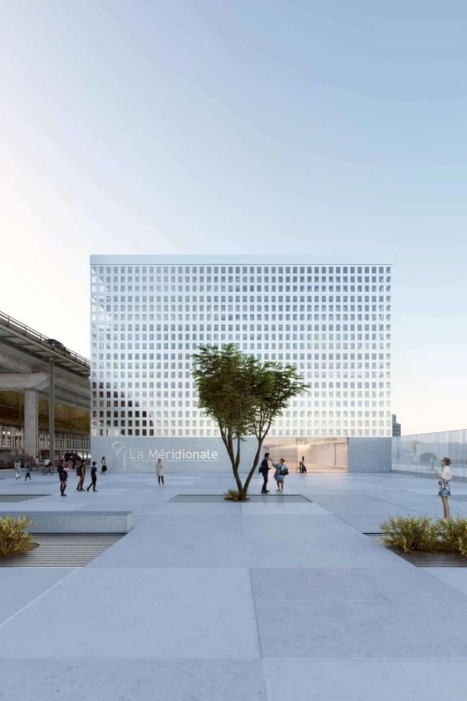House for A Photographer: A Summer House with A Simple and Smooth Building Skin
Located in Loctudy, France, House for A Photographer is a 105 m² house designed by Studio Razavi Architecture. This project is started in 2011 and completed in 2013. It is a summer house and studio for a photographer with a simple and smooth building skin. This house also has two volumes to define the workspaces and main living room.
